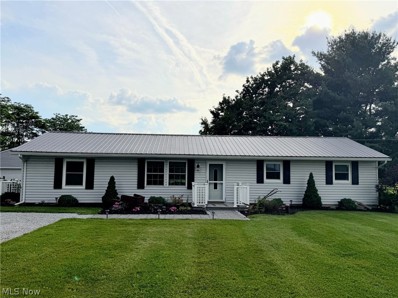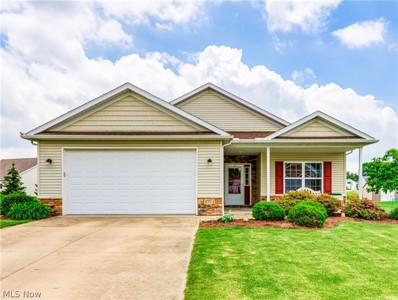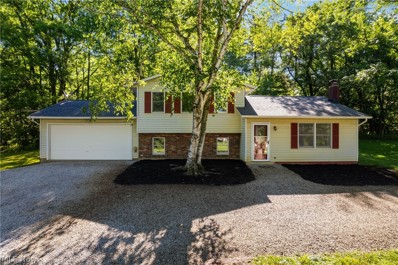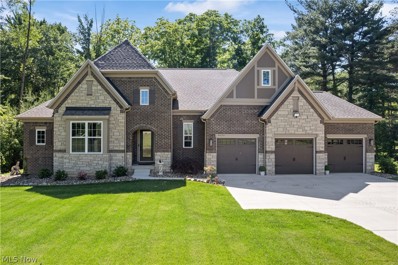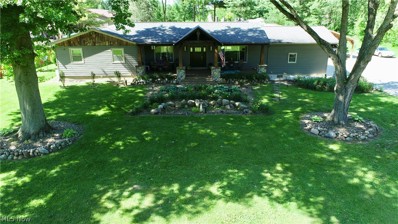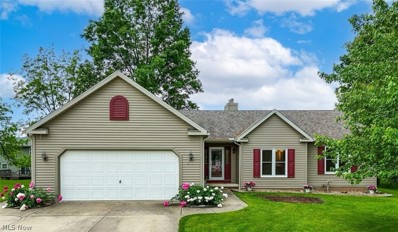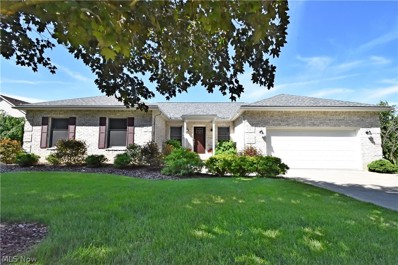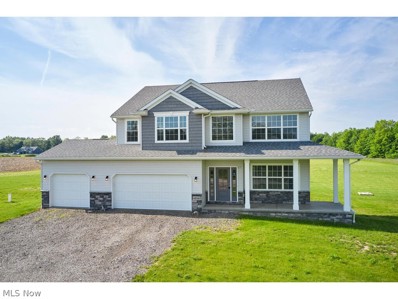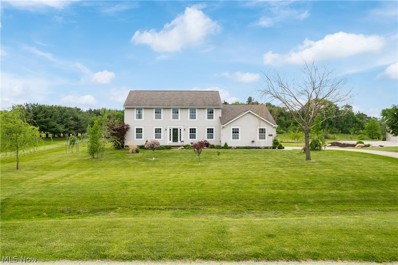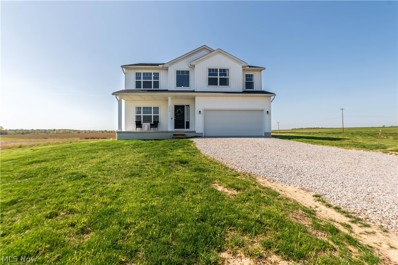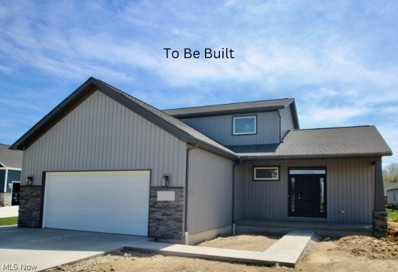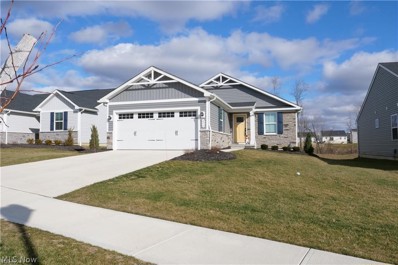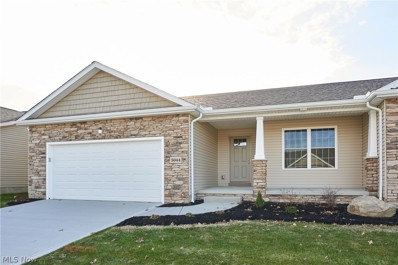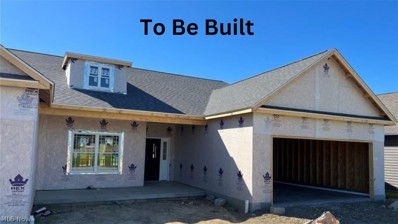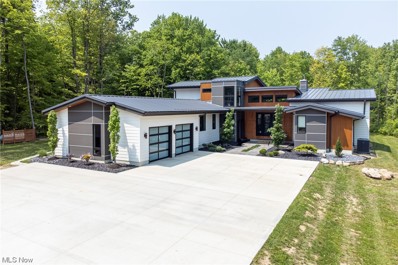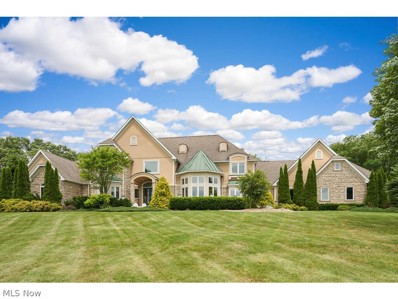Seville OH Homes for Sale
- Type:
- Single Family
- Sq.Ft.:
- 2,320
- Status:
- NEW LISTING
- Beds:
- 4
- Lot size:
- 0.14 Acres
- Year built:
- 1991
- Baths:
- 2.00
- MLS#:
- 5044814
- Subdivision:
- Seville village Cluster
ADDITIONAL INFORMATION
$337,000
15344 Eby Road Seville, OH 44273
- Type:
- Single Family
- Sq.Ft.:
- 1,392
- Status:
- NEW LISTING
- Beds:
- 3
- Lot size:
- 2 Acres
- Year built:
- 1980
- Baths:
- 1.00
- MLS#:
- 5044082
ADDITIONAL INFORMATION
Discover the perfect blend of comfort and elegance in this newly remodeled 3-bedroom, 1-bath ranch house nestled in the serene countryside. Step into the warmth of the custom hickory kitchen, boasting sleek granite countertops that offer both beauty and durability. The property features a spacious detached four-car garage, complete with a heated office and a convenient bathroom, all enhanced by modern electrical and water systems. Outside, the expansive backyard invites relaxation with a rustic landscaped picnic area, creating an idyllic setting for gatherings or quiet moments in nature. This home is a harmonious fusion of functionality and style, designed for those who appreciate the tranquility of country living with the luxuries of modern amenities.
- Type:
- Single Family
- Sq.Ft.:
- 1,600
- Status:
- NEW LISTING
- Beds:
- 3
- Lot size:
- 0.26 Acres
- Year built:
- 2015
- Baths:
- 2.00
- MLS#:
- 5041912
- Subdivision:
- Autumn Meadows
ADDITIONAL INFORMATION
Welcome to this stunning 3-bedroom, 2-bath ranch in the desirable Autumn Meadows. The kitchen is a chef's delight, featuring LVT flooring, granite countertops, and stainless steel appliances. Bathrooms are equally impressive with granite countertops. Enjoy the convenience of a first-floor laundry room equipped with a built-in sink and cabinets. The master suite offers a luxurious bath with a walk-in shower, exhaust fan, and heater. Step outside to the covered patio with a serene view of the stocked pond. The 2-car attached garage includes a drain and water access for added convenience. Recent updates include new flooring, cabinet hardware with crown molding, and a furnace, A/C, roof, and water heater all in 2015. This home is a true gem, combining modern amenities with a tranquil setting.
$300,000
8301 Ryan Road Seville, OH 44273
- Type:
- Single Family
- Sq.Ft.:
- 1,585
- Status:
- Active
- Beds:
- 3
- Lot size:
- 2.23 Acres
- Year built:
- 1978
- Baths:
- 2.00
- MLS#:
- 5041558
ADDITIONAL INFORMATION
Situated on just over 2 acres in Westfield Township, this 3 bedroom, 2 full bath split level offers a convenient location with a rural feel. A 32x24 barn with loft allows for ample storage for all of your outdoor toys and equipment. Once inside, you are welcomed into the cozy living room with wood burning stove. The eat-in kitchen features a sliding glass door leading to the tree lined back yard. Upstairs are 3 bedrooms and a full bath. There is an additional wood burning stove in the lower level family room as well as another full bath, laundry and storage area. Outside you will find a chicken coop, shed and a 24'x40' greenhouse. Some recent updates include newer roof on house, barn & coop, RV electric panel in barn, storage & 3 tub stainless steel sink in garage, wrap around driveway, LED lighting in garage/barn, water pressure tank, drainage pipe in rear of house, lower level thermostats and fresh paint.
$769,000
8020 Lake Road Seville, OH 44273
- Type:
- Single Family
- Sq.Ft.:
- 3,632
- Status:
- Active
- Beds:
- 4
- Lot size:
- 3.14 Acres
- Year built:
- 2021
- Baths:
- 4.00
- MLS#:
- 5042785
- Subdivision:
- Westfield
ADDITIONAL INFORMATION
Don't wait to build! Move right into this 2021 Westfield Township ranch with all the upgrades. Sitting proudly on 3.14 acres this 4 bedroom/3.5 bathroom home will give you all the feels with its open concept and abundant natural light throughout. This home features high ceilings, pantry, granite kitchen counters, white cabinets, stainless appliances ? all included, dining area with trayed ceiling, separate office or guest bedroom, first floor laundry room and a dog wash station. The owner suite was built to impress with it's extra large walk-in closet and double vanities, a MUST see! The basement includes a built-in egress, full bathroom, bedroom, tankless water heater, and high ceilings. The exterior includes a stamped concrete patio, fire-pit, gas grill hook-up, fenced in yard including a pet run area. The property also includes 2 large storage sheds with one located by the creek that gives direct quick access to Chippewa Lake! You will also love the 3 car garage for all your car storage needs. Another great perk? CITY WATER AND SEWER! This home has endless upgrades, and must be seen to be appreciated!
$435,000
6863 Buffham Road Seville, OH 44273
- Type:
- Single Family
- Sq.Ft.:
- 1,704
- Status:
- Active
- Beds:
- 3
- Lot size:
- 4.33 Acres
- Year built:
- 1967
- Baths:
- 2.00
- MLS#:
- 5041836
- Subdivision:
- Westfield
ADDITIONAL INFORMATION
Did someone ask for a front porch to sit and relax on? Look no further as this is one of the best front porches in the county! This 3 bed 2 bath country oasis ranch style home has been renovated like no other. Im not talking fix and flip style. Let's talk years of loving input from the current owners who opened this house up to create an open floor plan and created a truly beautiful home that is ready for the next buyer to enjoy. Seeing it in person will be your best bet as you will then appreciate the work completed and the whole house generator will give you peace of mind. An updated kitchen is the focal point inside with granite counters and island that invite everyone to the party from the attached dining and living rooms. 2 bedrooms will share the fully renovated main bathrooms as the master bedroom will enjoy its own fully renovated ensuite. The attached garage can not only house your main 2 vehicles but also some additional toys and a workshop area as well and yes, it's heated if you want it to be. The basement is spacious and could be finished to create a wonderful rec area or even other living spaces as there is an exterior entrance to go along with the interior entrance. How about some acreage ? Yes , 4.33 acres with a barn and room to roam. Gardens, concrete driveway, carport, rear deck and so much more. Open house Sunday 6/2/24 12pm-2pm. Come find the other bonus items I haven't mentioned.
Open House:
Sunday, 6/9 1:00-3:00PM
- Type:
- Single Family
- Sq.Ft.:
- 2,434
- Status:
- Active
- Beds:
- 3
- Lot size:
- 0.27 Acres
- Year built:
- 1997
- Baths:
- 3.00
- MLS#:
- 5040615
- Subdivision:
- Pineview
ADDITIONAL INFORMATION
Have you been searching for the ideal home w/ everything you need on the main level? Look no further—this is the one you've been waiting for with a floorplan that is designed to meet all your needs. This impeccably maintained, one-story home has been thoughtfully updated throughout w/ fresh paint, new carpeting & flooring, updated lighting, & numerous upgrades in every room of the home. Upon entering the front foyer, you'll be welcomed by a spacious family room, featuring a stone gas fireplace & brand new neutral carpeting w/ premium padding. The open-concept main living area seamlessly connects to the dining area, perfect for hosting! The kitchen boasts natural wood cabinetry w/ new hardware and updated lighting. Ample counter space and a breakfast bar provide additional seating for casual meals. Off the kitchen, discover a generous 29x12 three-season room, this additional space enhances your living experience. Conveniently, the main level also includes a first-floor laundry room & access to a spacious 2+ car garage. Down the hallway there are three bedrooms, all w/ brand new carpeting. Two guest bedrooms are located at the front of the home, while a beautifully updated hall bathroom features brand new LVP flooring, quartz countertops w/ an undermount sink, new faucet, new lighting, & hardware, giving it a modern feel. The expansive primary suite, boasts a vaulted ceiling in the 17x13 bedroom. The ensuite bathroom includes a large soaking tub, walk in shower, double vanity w/ new quartz countertops, new hardware & light fixture, a walk in closet & new LVP flooring complete this luxurious bathroom. Downstairs in the lower level the huge full basement is partially finished with 850 square feet of extra living spaces including a 3rd full bathroom & 2 huge unfinished storage areas. There is shed on the property for any additional storage needs. This immaculate home is ready for you to move in and enjoy. Don't miss the chance to see it—schedule a visit today!
$409,900
117 Pin Oak Trail Seville, OH 44273
- Type:
- Single Family
- Sq.Ft.:
- 3,959
- Status:
- Active
- Beds:
- 4
- Lot size:
- 0.27 Acres
- Year built:
- 1992
- Baths:
- 3.00
- MLS#:
- 5040216
- Subdivision:
- Sunrise Cove
ADDITIONAL INFORMATION
Welcome to this lovely 4-bedroom, 3-bath ranch in the village of Seville! This well-maintained home boasts neutral colors, excellent storage, and light-filled space. As you enter the home, you are greeted by the expansive great room, highlighted by a hearth and fireplace, as well as a vaulted ceiling; it is inviting space for conversation and relaxation. The adjacent dining room is a comfortable area for gathering and opens into the well-appointed kitchen, which features quartz countertops, ample cabinetry, and excellent space for meal preparation. The stainless appliances all transfer with the home. The sizable pantry with built-in shelving includes convenient laundry hookups. Access to the back deck is available from the kitchen and great room areas of the home, as it is in the first-floor owners’ bedroom, which boasts an en suite and walk-in closet. Two additional bedrooms on the main floor are generously sized with large closets. A full bath completes this floor. The lower level of the home has a huge family room with a fireplace, along with walk-out access to the backyard, and the game room includes the pool table. The sizable bedroom offers a wonderful option for family or guests, and there is a 10 x 9 full bath for their use. A nice-sized laundry room with a utility sink and storage is available on this level. The expansive deck is available for enjoying a summertime meal or for entertaining. The 2-car garage includes electric and water access. Recent updates include: kitchen appliances and countertops; replacement of 7 exterior doors, 4 of which have blinds inside the windows; replacement of roof, gutters, and downspouts (2019), radon remediation system (2019), and whole-house water filtration replacement (2021). Sellers are providing a one-year home warranty. There is an entrance to a local park at the rear of the subdivision. Peaceful setting with easy access to I-71 and I-76; make an appointment today to see this gem!
- Type:
- Single Family
- Sq.Ft.:
- 2,750
- Status:
- Active
- Beds:
- 4
- Lot size:
- 5 Acres
- Year built:
- 2021
- Baths:
- 3.00
- MLS#:
- 5039905
ADDITIONAL INFORMATION
Looking for newer construction on acreage but can’t find a lot or don’t want to wait to build? Here is your chance to jump the line! This 4BR 2.5BA farmhouse-style colonial in rural Guilford township sits on 5 acres, is packed with upgrades, and is only 3 years old! 1st floor features 2 story foyer w/ stunning chandelier, office / formal living room w/ custom built-in bookshelves, open concept eat-in kitchen w/ pantry, SS appliances, hood, stove-top pot filler, breakfast bar, under/over cabinet lighting, and slider to private rear deck, all while open to the family room, 1st floor laundry / mud room w/ washer and dryer that stay, plus a guest half bath! Upstairs you will find the spacious master suite w/ WIC, dual sink vanity, and garden tub, loft living space, 3 add’l well-appointed bedrooms also with walk-in closets, and another full bath. Home also features a full walk-out basement that’s stubbed for a bath and ready to be finished, charming covered front porch, huge private rear deck and above ground pool, 3-car attached garage, RO drinking water system, and peace of mind with Wayne Homes structural warranty. Conveniently located just a 5-min drive to downtown Seville & I-76/71/224 and a 10-min drive from Chippewa Lake & Wadsworth.
- Type:
- Single Family
- Sq.Ft.:
- 3,912
- Status:
- Active
- Beds:
- 4
- Lot size:
- 2.05 Acres
- Year built:
- 2005
- Baths:
- 3.00
- MLS#:
- 5038474
- Subdivision:
- Summerset Woods
ADDITIONAL INFORMATION
Welcome to 5240 Summerwood Dr. in Seville, Ohio! Nestled on a serene 2.05-acre lot, this meticulously maintained home is a true gem offering the best of country living. Owners have spared no expense in taking care of this home. With 4 bedrooms and 2.5 baths, this spacious home provides ample room for comfortable living and entertaining. The first-floor office can easily be converted into a fifth bedroom if desired, providing flexibility and options for your living arrangements. As you step inside, you'll immediately notice the care and attention to detail that has gone into keeping this home in pristine condition. The spacious basement boasts a deep freezer and an extra refrigerator, perfect for storing all your culinary delights. No need to worry about power outages thanks to the included generator, and with a high-volume water filtration system, including under sink and refrigerator filters, you can enjoy clean and refreshing water throughout the home. Pella Windows, backed by a lifetime warranty, flood the home with natural light while providing energy efficiency. You'll stay cozy in the winter with a furnace less than a year old, complete with April Aire, and a water heater replaced in 2017. The ductwork has been recently cleaned, contributing to improved indoor air quality. Outside, the new roof in 2017 boasts 30-year architectural shingles, and the sail cloth over the back deck stays, providing shade and comfort for outdoor gatherings. The backyard is a true oasis, with several fruit trees including pear, cherry, peach, apple, and blueberries, allowing you to enjoy fresh produce right from your own property. This home has been completely updated with too many features to list, offering modern convenience and comfort in a peaceful setting (see attached list and pre-listing inspection report). Don't miss out on this incredible opportunity to own a piece of paradise in the highly desirable Medina City School District. Schedule your showing today!
$549,999
3476 Seville Road Seville, OH 44273
- Type:
- Single Family
- Sq.Ft.:
- 2,966
- Status:
- Active
- Beds:
- 3
- Lot size:
- 5.14 Acres
- Baths:
- 3.00
- MLS#:
- 5033929
ADDITIONAL INFORMATION
Introducing a brand new Wayne Homes Charleston 2 style home located at 3476 Seville Rd! Enjoy the convenience of a brand new build without having to wait for it to be built! This home is nestled on over 5 acres of picturesque country setting. This stunning home boasts three spacious bedrooms, two full baths upstairs, and a convenient half bath on the first floor. The first floor has 9-foot ceilings and the upstairs has 8-foot ceilings! Enjoy the tranquility and charm of rural living while indulging in modern comforts and elegant design. Don't miss the opportunity to make this your dream home in the heart of nature. Call to schedule a private showing today!
- Type:
- Single Family
- Sq.Ft.:
- 1,869
- Status:
- Active
- Beds:
- 3
- Lot size:
- 0.28 Acres
- Year built:
- 2024
- Baths:
- 3.00
- MLS#:
- 5032800
- Subdivision:
- Autumn Meadows
ADDITIONAL INFORMATION
This stunning 2 story features a first floor Master Bedroom and Bath. It also has a first floor Laundry and an open floor plan. This home is currently "To be Built" with an anticipated completion date in late 2024. The eat in kitchen has an Island and plenty of cabinets with granite countertops and even a pantry! The owners suite has dual sinks/ stand up shower and a huge walk in closet. Upstairs you will find 2 bedrooms with a shared bathroom. This home also features both front and rear covered Porches! 2 car garage with water and electric. This community in Seville Ohio offers immediate access to Both I-71 and I-76 for quick access to almost anywhere in Northeast Ohio.
$293,900
490 Bates Avenue Seville, OH 44273
- Type:
- Single Family
- Sq.Ft.:
- 1,188
- Status:
- Active
- Beds:
- 2
- Lot size:
- 0.15 Acres
- Year built:
- 2022
- Baths:
- 2.00
- MLS#:
- 5031029
- Subdivision:
- Bates Xing Sub
ADDITIONAL INFORMATION
Welcome to 490 Bates Ave. This first-floor living ranch is located right off the highway I71 and I76 in the new development Bates Crossing low maintenance.(Landscaping and snow removal included) Pulling up to the property, you will notice an extra parking lot entering the development. There is plenty of curb appeal with landscaping and decorative stone face on the property. Two-car attached garage with combo entry decorative windows, plenty of storage shelves, and gas line installed for heater or gas grill hook up. Entering the front of the property, you are invited to a sitting or dining area. This smart home has an Ethernet cable hookup in all the rooms. All bathrooms and the first-floor laundry room have upgraded packages with tile floors. Bedrooms have Hunter Bay fans. The kitchen was upgraded to granite countertops, slow-close cabinets, can lighting, and all stainless steel GE appliances included, along with a newer Samsung washer and dryer. The master bedroom offers an oversized walk-in closet and a master bath with an upgraded sit-down shower. The first-floor doorways are extra wide and wheelchair-ready. The back covered deck overlooks the “premium lots” view of the pond, and there is no one building behind you. The full basement has freshly painted walls and floors. The basement steps are finished with new flooring and an egress basement window, which makes an escape route for people living in the basement; plumbing is roughed in for a full bath. Basement square footage: once the basement is finished, it can duplicate the main floor square footage. Set up your private showing today and see what this property has to offer. No need to wait 6-8 months to build when you can buy this fully upgraded ranch and move right in.
Open House:
Sunday, 6/9 1:00-3:00PM
- Type:
- Single Family
- Sq.Ft.:
- 1,434
- Status:
- Active
- Beds:
- 2
- Lot size:
- 0.06 Acres
- Year built:
- 2024
- Baths:
- 2.00
- MLS#:
- 5026343
- Subdivision:
- Villas Of Seville
ADDITIONAL INFORMATION
BRAND NEW - READY TO MOVE IN! End unit attached cluster. Quality built by Gasser Builders and beautifully appointed. Open concept floor plan. Kitchen features center island with convenient snack/breakfast counter and a generous amount of soft-close Kraftmaid cabinets. Separate eating area includes French doors with self-contained shades leading to a generous sized deck. Master suite features dressing area, walk-in shower and private water closet plus spacious walk-in closet. The maintenance fee deck measures a huge 16 x 24. The basement is ready to finish to include a workshop, rec room or even a third bedroom and is already stubbed for a 3rd bath. First floor laundry and 2-car garage complete the package. The Villas of Seville are situated on an extensive walking trail, next to a park, within a mile of the I-71/I-76 interchange, minutes from historic downtown Seville where you will find a library, medical, dental and veterinarian services, restaurants, churches & boutique shopping. Convenience at it's best. More lots to choose from with customization available.
- Type:
- Condo
- Sq.Ft.:
- 1,920
- Status:
- Active
- Beds:
- 3
- Lot size:
- 0.07 Acres
- Year built:
- 2024
- Baths:
- 2.00
- MLS#:
- 5011291
- Subdivision:
- Autumn Meadows Cluster Homes
ADDITIONAL INFORMATION
This spacious cluster home offers the ever popular "Open Floor Plan". This home is currently "To be Built" with an anticipated completion date in 2024. Our cluster homes offer maintenance free living for a monthly fee of $125 you won't have to worry about lawn maintenance or snow removal anymore! The eat in kitchen has an Island and plenty of cabinets with granite countertops and even a huge walk in corner pantry! The owners suite has dual sinks/ stand up shower and a huge walk in closet. 2 car garage with water and electric as well as a 8x9 storage room/worksop. The back of the home features a covered patio. This community in Seville Ohio offers immediate access to Both I-71 and I-76 for quick access to almost anywhere in Northeast Ohio.
$1,350,000
4385 Good Road Seville, OH 44273
- Type:
- Single Family
- Sq.Ft.:
- 3,300
- Status:
- Active
- Beds:
- 5
- Lot size:
- 16.27 Acres
- Year built:
- 2019
- Baths:
- 4.00
- MLS#:
- 4490656
ADDITIONAL INFORMATION
This contemporary-designed home situated on a 16+ acre treed privacy lot creates an oasis in the woods with this beautiful custom home. The unique roof design provides vaulted ceilings in many of the rooms with the largest culminating in the center of the great room at a 20ft height. The home features a tranquil Koi pond at the entrance along with 2 wall water foundations that stay with the property. The basement has a 15-course concrete block height. Fireplace is connected to the furnace ductwork to provide maximum efficiency in winter months and can heat the home without use of the furnace if necessary. The kitchen features Quartz countertops and custom-made textured cabinetry, the laundry room has granite countertops and custom European acrylic cabinetry and the Master Bath boasts a beautiful custom marble vanity with custom acrylic cabinetry. This home has so many modern features and sits secluded 1 acre back from the road providing a quiet, peaceful setting. **New in May 2024 - 1750 sq. ft. 2 level, composite deck being built with outdoor kitchen and hot tub. New pictures coming soon!**
$1,649,000
9427 Hubbard Valley Road Seville, OH 44273
- Type:
- Single Family
- Sq.Ft.:
- 9,551
- Status:
- Active
- Beds:
- 5
- Lot size:
- 32 Acres
- Year built:
- 1998
- Baths:
- 8.00
- MLS#:
- 4434143
ADDITIONAL INFORMATION
Minutes from Medina and Wadsworth. If you’re looking to live in paradise, well- welcome home! A private 32 +/- acres awaits you in Seville! The 1/3 mile long winding drive passes by your custom lakes, 4.25-acre & a 1.25-acre man-made lakes that are stocked with large mouth bass, white & black groupie, bluegills & catfish. The home sits on a hilltop and has breathtaking views in every direction. The kitchen is the heart of the home & features a large Sub-Zero refrigerator, new SS appliances, and granite counters. Kitchen opens to the large great room. Enjoy the outdoor kitchen with stone fireplace and patios overlooking the in-ground pool, hot tub, and tennis court. Don't miss the additional equipment barn, stables with horse pasture, & golf green w/ sand trap! First floor master suite. Amazing steam shower! Full basement with 2 baths, rec room and tons of storage- separate entrance to garage-4 car heated garage also offers a half bath! Enjoy self sufficiency with free gas heat with your very own gas well (includes mineral rights- heat your outbuildings) and free water at this paradisical location! Home has had many recent interior updates! A brand New Roof 2021/22 on house & barn! New furnace & AC unit!!Close to I76 and I71, airport and downtown CLE. Additional adjacent acreage available. Owner/Agent

The data relating to real estate for sale on this website comes in part from the Internet Data Exchange program of Yes MLS. Real estate listings held by brokerage firms other than the owner of this site are marked with the Internet Data Exchange logo and detailed information about them includes the name of the listing broker(s). IDX information is provided exclusively for consumers' personal, non-commercial use and may not be used for any purpose other than to identify prospective properties consumers may be interested in purchasing. Information deemed reliable but not guaranteed. Copyright © 2024 Yes MLS. All rights reserved.
Seville Real Estate
The median home value in Seville, OH is $146,200. This is lower than the county median home value of $205,900. The national median home value is $219,700. The average price of homes sold in Seville, OH is $146,200. Approximately 76.47% of Seville homes are owned, compared to 18.69% rented, while 4.85% are vacant. Seville real estate listings include condos, townhomes, and single family homes for sale. Commercial properties are also available. If you see a property you’re interested in, contact a Seville real estate agent to arrange a tour today!
Seville, Ohio 44273 has a population of 2,538. Seville 44273 is less family-centric than the surrounding county with 27.46% of the households containing married families with children. The county average for households married with children is 33.54%.
The median household income in Seville, Ohio 44273 is $55,515. The median household income for the surrounding county is $71,595 compared to the national median of $57,652. The median age of people living in Seville 44273 is 42.2 years.
Seville Weather
The average high temperature in July is 81.8 degrees, with an average low temperature in January of 17.4 degrees. The average rainfall is approximately 38.6 inches per year, with 37.9 inches of snow per year.

