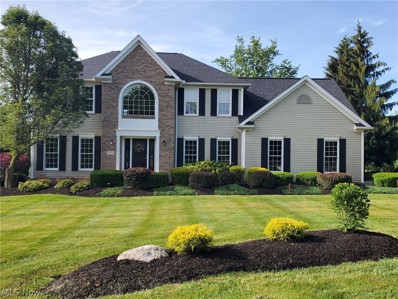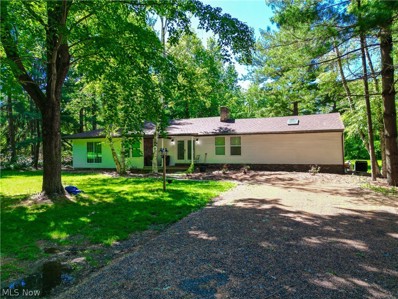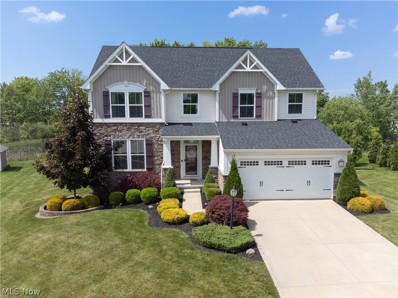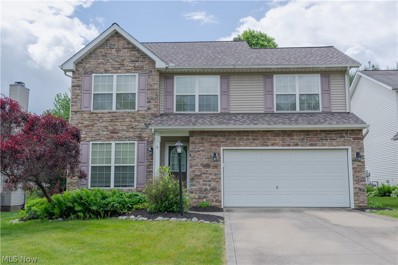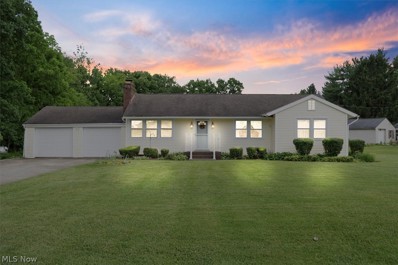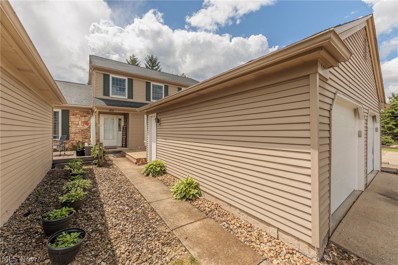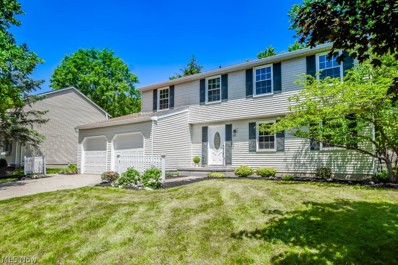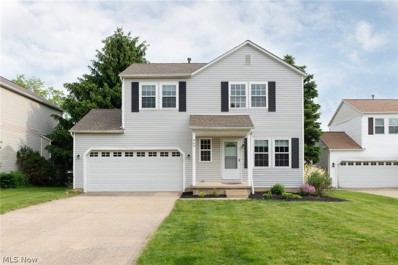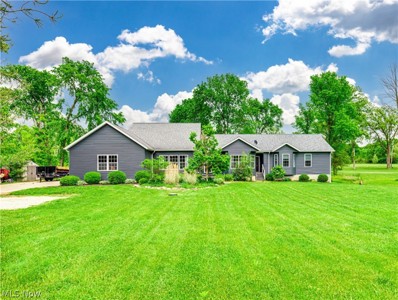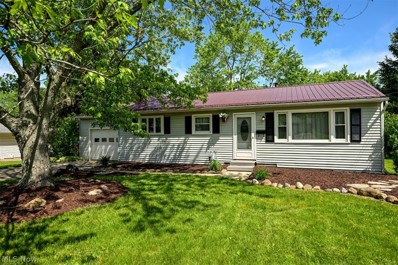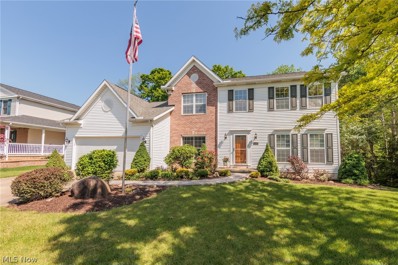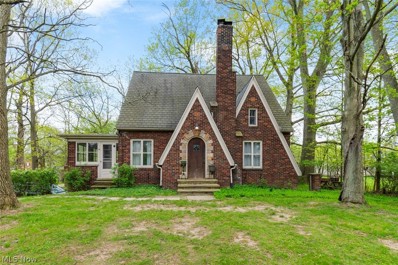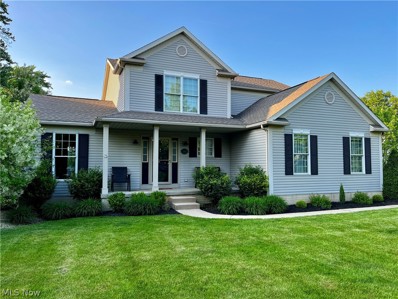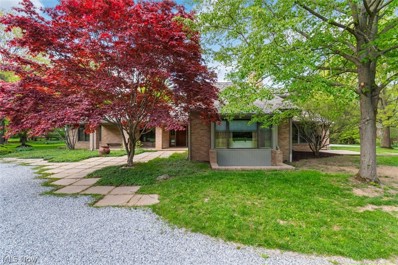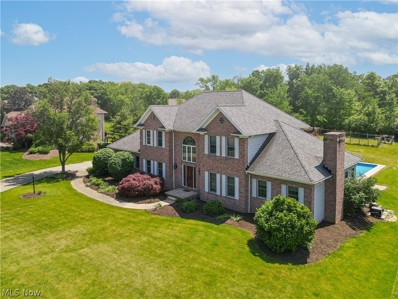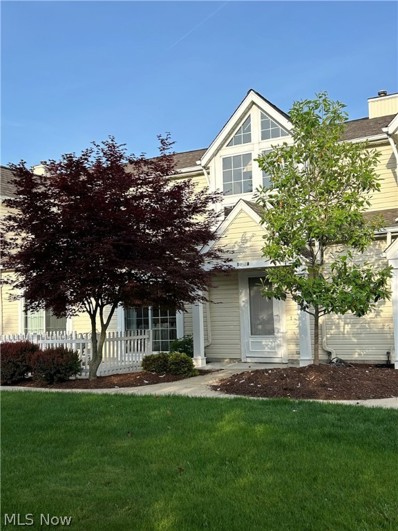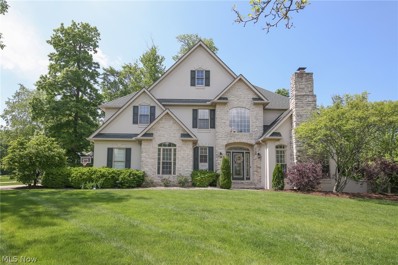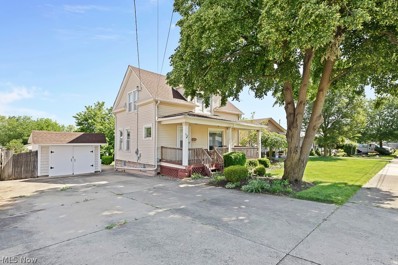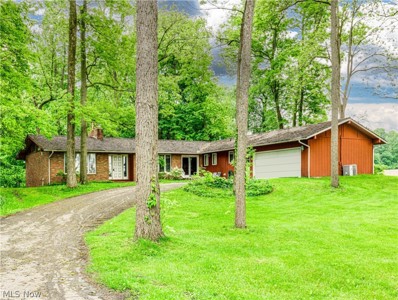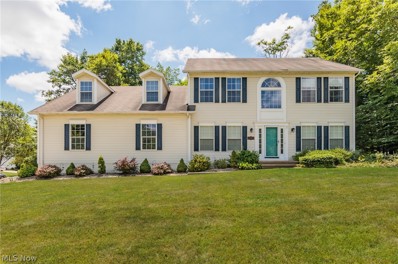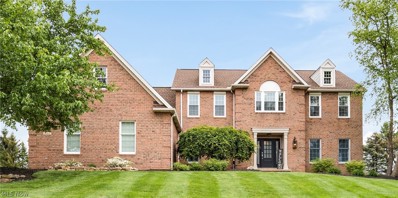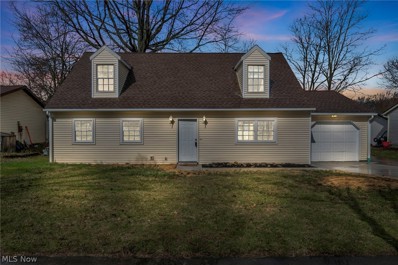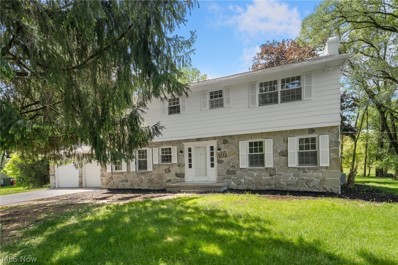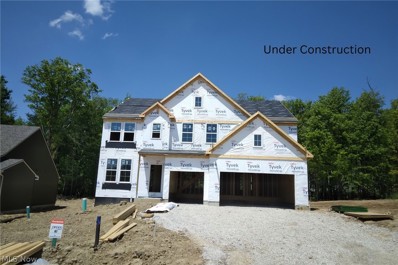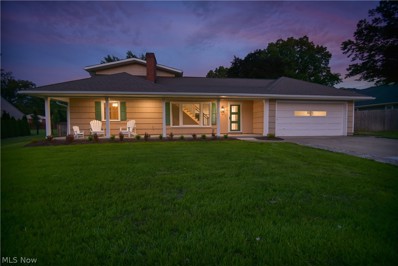Medina OH Homes for Sale
- Type:
- Single Family
- Sq.Ft.:
- 2,932
- Status:
- NEW LISTING
- Beds:
- 4
- Lot size:
- 2 Acres
- Year built:
- 1999
- Baths:
- 4.00
- MLS#:
- 5042832
- Subdivision:
- Chestnut Hill
ADDITIONAL INFORMATION
Welcome Home! This fabulous colonial is nestled on a 2 acre lot with an extra outbuilding/garage! Inside this beautiful home, you will find a first floor office (or living room) with French doors, formal dining room, sunken family room with gas fireplace and gourmet kitchen complete with granite counters, arched island with pendant lighting, stainless steel appliances and above & below cabinet lighting. The second floor features 3 bedrooms (each with their own bathroom), with an additional 4th bedroom off the master that could be used as a private office or nursery. Full basement for extra storage or future finishing (plumbed for full bath). The highlights outside include an expansive deck, fire pit, treed view, additional parking, landscape lighting and room to roam on 2 acres. The extra outbuilding/garage (24x36) has 2 garage doors (8x16 and 8x9) with a 9'4' ceiling and loft above. Updates include great room windows (2023), new carpet & LVP flooring on first floor (2022), refrigerator/stove/microwave (2022), water softener (2021), roof (2020), hot water tank (2020) and dishwasher (2020). This home is conveniently located between Medina and Wadsworth with easy highway access. Move in today and enjoy all this home has to offer!
$399,000
1166 Granger Road Medina, OH 44256
- Type:
- Single Family
- Sq.Ft.:
- 2,874
- Status:
- NEW LISTING
- Beds:
- 4
- Lot size:
- 1.28 Acres
- Year built:
- 1956
- Baths:
- 2.00
- MLS#:
- 5042814
- Subdivision:
- Township Granger
ADDITIONAL INFORMATION
Welcome to your serene oasis in the heart of Medina! This spacious ranch home has been beautifully updated and sits on over an acre of private land in the highly sought-after Highland School District. Inside, you'll find a bright and airy living space with large windows offering picturesque views. The updated kitchen is a chef's delight, and the master suite is a luxurious retreat with a spa-like bath. Outside, the expansive yard provides endless opportunities for outdoor enjoyment and relaxation, from summer barbecues on the patio to gardening in the sun-drenched yard. Conveniently located yet offering peaceful seclusion, this home is the perfect blend of tranquility and accessibility. Don't miss your chance to make it yours! Schedule your showing today.
$469,900
4617 Ridgestone Way Medina, OH 44256
- Type:
- Single Family
- Sq.Ft.:
- 2,944
- Status:
- NEW LISTING
- Beds:
- 4
- Lot size:
- 0.34 Acres
- Year built:
- 2016
- Baths:
- 3.00
- MLS#:
- 5041670
- Subdivision:
- Cobblestone Pk Sub Ph 4a
ADDITIONAL INFORMATION
This elegant 4-bedroom colonial offers a perfect blend of entertaining ease when you're feeling social and privacy when you're not. Located on a cul-de-sac and backing up to a protected marsh, the backyard is easy to enjoy, especially from the comfort of the big composite deck. Inside, the home centers around the open-concept kitchen with a huge center island, newer stainless steel appliances (2023), a butler's pantry, and a big walk-in pantry. The family room features floor-to-ceiling windows, a stone fireplace, and newer carpet (2022). Thoughtfully designed, the entry from the garage offers an expansive cubby wall that makes coming and going easy. And don't miss the added architectural interest with arched doorways and an accent wall in the front living room. Upstairs, the primary suite offers gorgeous views of nature, a trayed ceiling, and two walk-in closets, along with a full bath - note the dual shower heads! On this floor you'll also find three additional bedrooms and a full bath. Don't miss the second-floor laundry - easy and convenient. Great location, close to Waite Elementary and just a few minutes south of historic Medina Square with much shopping, restaurants, and fun. This just might be your new place to call home!
$357,000
458 Charleton Drive Medina, OH 44256
- Type:
- Single Family
- Sq.Ft.:
- 2,193
- Status:
- NEW LISTING
- Beds:
- 4
- Lot size:
- 0.19 Acres
- Year built:
- 2003
- Baths:
- 4.00
- MLS#:
- 5042300
- Subdivision:
- Old Sturbridge Village Ph 04
ADDITIONAL INFORMATION
This home has exactly what you?ve been looking for! Situated in a desirable neighborhood, with a fenced backyard and patio; and has been freshly painted in every room. New HW Tank (2024), Furnace and AC (2022), Roof (2022) and garage door opener (2021). This home has 4 Bedrooms, 2 Full baths, and 2 Half Baths. The large dine in kitchen has granite countertops; All kitchen appliances convey. The kitchen opens to the family room, which has Vaulted ceilings and a gas fireplace. The Master Suite includes walk in closet, master bathroom and vaulted ceilings; all the bedrooms are spacious. The fully finished basement has a half bathroom with extra storage. Nonetheless, this is a great space, near parks, sports events, and Medina historic Square. OPEN HOUSE SUNDAY June 2, 2024 from 1-3
$259,900
4100 Bagdad Road Medina, OH 44256
- Type:
- Single Family
- Sq.Ft.:
- 2,128
- Status:
- NEW LISTING
- Beds:
- 3
- Lot size:
- 1.77 Acres
- Year built:
- 1955
- Baths:
- 2.00
- MLS#:
- 5042200
ADDITIONAL INFORMATION
Welcome to 4100 Bagdad Road in Medina! This enchanting 3-bedroom, 2-bathroom home is nestled on a stunning 1.77-acre lot, offering you the perfect blend of tranquility and convenience. As you arrive, you'll be captivated by the beautiful curb appeal and lush surroundings. Step inside and discover the potential of gleaming hardwood floors hidden beneath the carpet, waiting to be unveiled and admired. The spacious living room invites you to relax and unwind, while the 2024 furnace ensures comfort throughout the year. The heart of the home features a well-appointed kitchen, ideal for preparing delicious meals and entertaining guests. Adjacent to the kitchen, the inviting sunroom bathes in natural light, creating a warm and welcoming space to enjoy your morning coffee or an evening read. Downstairs, the half-finished basement boasts a fantastic rec room, perfect for movie nights, games, or simply hanging out. The unfinished portion offers ample storage space or the potential for further customization to suit your needs. Outside, the large deck offers a peaceful retreat where you can savor the serenity of your expansive backyard. Whether you're hosting summer barbecues, enjoying a quiet evening under the stars, or simply soaking in the views, this outdoor space is sure to become your favorite spot. Don't miss the opportunity to own this remarkable property that combines comfort, beauty, and tranquility. Schedule a showing today and experience the peaceful lifestyle that awaits at 4100 Bagdad Road.
$179,900
1034 S Court Street Medina, OH 44256
- Type:
- Condo
- Sq.Ft.:
- 1,332
- Status:
- NEW LISTING
- Beds:
- 2
- Year built:
- 1980
- Baths:
- 2.00
- MLS#:
- 5041526
- Subdivision:
- Old Sturbridge Village
ADDITIONAL INFORMATION
Wonderful 2 bedroom, 1.5 bath townhome situated in Medina's lovely Old Sturbridge Village community! As you enter, you are welcomed by the spacious kitchen complete with ample cabinetry, pantry, plenty of prep space and included appliances. The kitchen leads to the dining room that overlooks the light & bright living room w/ cozy fireplace. A 1/2 bath completes the main level. Upstairs you will find two nice sized bedrooms, showcasing the owners' suite with large walk-in closet. The full bath features an updated tiled tub surround. More living space is found in the finished basement w/ spacious recreation room, ample storage space and laundry area. You will love entertaining or simply relaxing on the private deck and patio, one is located off the kitchen and the other off the living room. Convenient detached garage. Located near parks, schools and Medina Square! Call today for a private showing!
$375,000
989 Lancaster Drive Medina, OH 44256
- Type:
- Single Family
- Sq.Ft.:
- 2,874
- Status:
- Active
- Beds:
- 4
- Lot size:
- 0.28 Acres
- Year built:
- 1978
- Baths:
- 3.00
- MLS#:
- 5040890
- Subdivision:
- Roseborough
ADDITIONAL INFORMATION
Open House Cancelled - due to being under contract. Don't miss this beautifully remodeled Medina colonial! With a great floor plan, there's room for everyone. The front living room is bright and welcoming, featuring wood-look vinyl plank flooring that flows into the dining room with charming wainscot paneled walls. The stunning new kitchen has quartz countertops, crisp white cabinets, and stainless steel appliances, plus a cozy dining area. Relax in the family room by the wood burning fireplace or step out to the patio through the sliding door. A convenient half bath rounds out the main floor. Head to the lower level for even more space in the rec room, complete with new carpet, an open joist ceiling, and a rustic accent wall. Upstairs, you'll find all four bedrooms, including a lovely master suite with double sinks and a walk-in closet. The secondary bedrooms have plenty of closet space and share a bathroom with twin sinks and a tiled tub/shower. An attached two-car garage and a shed provide extra storage for all your outdoor toys and equipment. This wonderful home is ready for you—call to schedule your tour today!
$269,900
969 Pine Tree Court Medina, OH 44256
- Type:
- Single Family
- Sq.Ft.:
- 1,476
- Status:
- Active
- Beds:
- 3
- Lot size:
- 0.2 Acres
- Year built:
- 1993
- Baths:
- 2.00
- MLS#:
- 5040508
- Subdivision:
- Village Green
ADDITIONAL INFORMATION
Welcome to 969 Pine Tree Ct, a lovely 3 bedroom Colonial situated on a quiet cul-de-sac w/ wonderful wooded views! Charming curb appeal w/ lush flower beds, an attached 2 car garage & covered entry. Inside, the bright & spacious great room opens to the eat in kitchen for easy everyday living and entertaining. The eat-in kitchen is complete w/ spacious dining area, ample cabinetry, island w/ seating, plenty of prep space & included appliances. A door leads out to the spacious deck and private fenced in yard to enjoy! Back inside, a convenient 1/2 bath completes the main level. Upstairs you will find 3 comfortable bedrooms and a nice full bathroom. Showcasing the large owner's suite w/ walk-in closet. The basement has been newly finished(2023) providing more living space, along with a laundry area and plenty of storage space. New flooring upstairs(2023). Furnace & A/C(2023). New dishwasher(2024). Great location near Medina square, parks, shopping and restaurants. Call your favorite agent and schedule your private showing today!
$729,900
6573 Boneta Road Medina, OH 44256
- Type:
- Single Family
- Sq.Ft.:
- 4,831
- Status:
- Active
- Beds:
- 4
- Lot size:
- 5.03 Acres
- Year built:
- 2003
- Baths:
- 3.00
- MLS#:
- 5040546
ADDITIONAL INFORMATION
Welcome home to this natural oasis on just over 5 acres in Sharon Township. Upon entry, you are greeted by 9-foot ceilings and abundant natural light. This open-concept ranch has been fully renovated with beautiful modern features. The stunning kitchen with views of the wooded lot has brand new S/S appliances, butcher block countertops, white subway tile backsplash, plenty of cabinets and a slider to the deck overlooking the private 1/4 acre pond. The master suite boasts large closets, new flooring, and en suite with double vanities, walk-in shower and soaking tub. On the opposite side of the house are two large bedrooms and a renovated full bath. Recently added 1000 sq ft. in-law suite showcases a private entrance, separate laundry, fully equipped kitchen, gas fireplace, beautiful full bathroom, one bedroom and walk-in closet with barn doors. Walk-out basement is partially finished adding an additional 1800 sq ft. of living space and is plumbed and framed for a 4th full bath. Highland Schools. Other updates include A/C '20, Furnace '20, roof '20, siding '20 and all new flooring throughout.
$225,000
225 Highland Drive Medina, OH 44256
- Type:
- Single Family
- Sq.Ft.:
- 1,107
- Status:
- Active
- Beds:
- 3
- Lot size:
- 0.29 Acres
- Year built:
- 1959
- Baths:
- 1.00
- MLS#:
- 5040701
- Subdivision:
- Longview
ADDITIONAL INFORMATION
Welcome to this 3 bedroom ranch style home located in Medina! Hardwood floors, metal roof, newer furnace and hot water tank. Fresh and full of natural light. Neighborhood close to shopping, restaurants, and the fabulous Medina Square.Great backyard for entertaining. Quick possession available. Medina City Schools. Call today for a private showing!
- Type:
- Single Family
- Sq.Ft.:
- 2,928
- Status:
- Active
- Beds:
- 4
- Lot size:
- 0.25 Acres
- Year built:
- 1997
- Baths:
- 4.00
- MLS#:
- 5040212
- Subdivision:
- Stonegate
ADDITIONAL INFORMATION
Welcome home to this beautiful Colonial overlooking a stunning wooded lot situated in Medina's wonderful Stonegate subdivision! The exterior showcases lovely flowerbeds and a scenic wooded backdrop. Inside you are greeted by a welcoming 2 story foyer, flanked by a spacious dining room perfect for your formal gatherings and the light & bright living room with cozy fireplace and windows overlooking the private backyard. The living room opens to the eat-in kitchen for easy entertaining and offers ample wood cabinetry, center island, granite countertops, pantry storage, included appliances & slider off the dining area that leads to the spacious wood deck where you will love hosting BBQ's or just simply relax after a long day. A convenient powder room & laundry room with washer, dryer & utility tub completes the main level. Upstairs you will find 3 nicely sized bedrooms & 2 full bathrooms, showcasing the vaulted owners suite w/ walk-in closet & private bath w/ double vanities, jetted tub and walk-in shower! More living space is found in the finished walk-out basement with an expansive recreation room w/ fireplace, 4th bedroom option w/ en-suite full bath and ample storage space. A slider takes you out to the private patio and beautiful backyard w/ plenty of greenspace for activities & wooded/creek views that nature lovers are sure to appreciate. Located near parks, walking trails, historic Medina square, schools, stores and restaurants! Fresh paint and new carpeting throughout make this wonderful home move in ready! Call today for a private showing to see what this great home has to offer you!
Open House:
Monday, 6/10 4:30-6:00PM
- Type:
- Single Family
- Sq.Ft.:
- 1,891
- Status:
- Active
- Beds:
- 3
- Lot size:
- 1.72 Acres
- Year built:
- 1931
- Baths:
- 2.00
- MLS#:
- 5040421
ADDITIONAL INFORMATION
Auction #1: Custom 5-Bedroom Home On 5.72 Acres, Private Setting - Auction #2: 1,400 Sq. Ft. Brick Home On 1.72 Acres - Auction #3: 1 Acre Land - Medina Co., Medina City Schools - Live Auction with Online Bidding Available. ABSOLUTE AUCTION, all sells to the highest bidders on location. ONLINE BIDDING BEGINS TUESDAY, JUNE 11, 2024 – 12:00 PM and AUCTION LIVE ON-SITE BIDDING WILL BEGIN FRIDAY, JUNE 14, 2024, 12:30 PM. Auction #2: 814 E. Washington St., Medina, OH 44258 - This brick home was built in 1931 and retains its original charm. It has 1,392 sq. ft. of living space with 3 bedrooms, 1 full bathroom, and 1 half bathroom. Enclosed patio and pond to relax and connect with the outdoors. Full basement and attached garage plus shed for extra storage. Public water and sewer. Lots of potential on 1.72 acres in Medina City SD! Medina Co. parcel #028-19B-22-035. Half year taxes are $1,378. The properties will be open for viewing on Monday, June 10, 2024, 4:30-6:00 PM. For the other auctions see MLS #5040405(1),
- Type:
- Single Family
- Sq.Ft.:
- 15,246
- Status:
- Active
- Beds:
- 3
- Lot size:
- 0.35 Acres
- Year built:
- 1999
- Baths:
- 3.00
- MLS#:
- 5040339
- Subdivision:
- Dover Heights
ADDITIONAL INFORMATION
Welcome to your new home at 609 Continental Drive this stunning 3-bedroom, 2.5-bathroom house offers the perfect blend of comfort, style, and convenience. Step inside to discover a spacious interior that promises easy living with a completely renovated master bathroom featuring a custom shower designed for relaxation and luxury. The bedrooms are well-appointed, ensuring privacy and tranquility for all family members. Entertaining is a breeze with the large Trex deck overlooking a meticulously landscaped yard and a sparkling saltwater pool, inviting you to enjoy countless sunny days outdoors. This property is more than just a house; it's a place you'll love calling home. It's ready for you to move in and start making memories. Don't miss out on this incredible opportunity. Recent improvements include: 2023 -New carpet in Master bedroom, hall and stairs Pool 2023: -New vermiculite floor -New liner -New LED light in pool 2022 -New basement carpet 2018 -New roof
Open House:
Monday, 6/10 4:30-6:00PM
- Type:
- Single Family
- Sq.Ft.:
- 4,153
- Status:
- Active
- Beds:
- 5
- Lot size:
- 5.72 Acres
- Year built:
- 1984
- Baths:
- 4.00
- MLS#:
- 5040405
ADDITIONAL INFORMATION
Auction #1: Custom 5-Bedroom Home On 5.72 Acres, Private Setting - Auction #2: 1,400 Sq. Ft. Brick Home On 1.72 Acres - Auction #3: 1 Acre Land - Medina Co., Medina City Schools - Live Auction with Online Bidding Available. ABSOLUTE AUCTION, all sells to the highest bidders on location. ONLINE BIDDING BEGINS TUESDAY, JUNE 11, 2024 – 12:00 PM and AUCTION LIVE ON-SITE BIDDING WILL BEGIN FRIDAY, JUNE 14, 2024, 12:30 PM. Auction #1: 935 E. Washington St., Medina, OH 44258 - Travel up the beautiful tree-lined driveway to this quality home in a private setting, yet close to all Medina has to offer. This custom home has a mid-century modern feel with unique, quality features throughout. It boasts over 3,600 sq. ft. of living space, plus a partially finished basement. The main floor welcomes you in through a foyer entrance that leads into a vaulted ceiling great room with a statement brick fireplace and loads of natural light. Highlights include a gourmet, eat-in kitchen with a large prep pantry, island, chef’s style gas range, and breakfast nook. Spacious primary suite on the main level with vaulted ceilings, ensuite bathroom, and large walk-in closet. Office or guest bedroom plus a half bathroom complete the main floor. The second floor has two additional bedrooms with custom built-in shelving throughout and a shared full bathroom. The finished basement features a spacious living room with a wood-burning fireplace, a 5th bedroom, a full bathroom, a laundry room, and plenty of storage space. Enjoy the custom patio and private backyard with mature landscaping and stately trees. Attached 3-car garage plus an additional detached 1-car garage or shed. All of this is on 5.72 acres! Medina Co. parcel #028-19B-22-095. Half-year taxes are $4,748. The properties will be open for viewing on Monday, June 10, 2024, 4:30-6:00 PM. For the other auctions see MLS #
Open House:
Sunday, 6/2 1:00-3:00PM
- Type:
- Single Family
- Sq.Ft.:
- 5,042
- Status:
- Active
- Beds:
- 4
- Lot size:
- 1.1 Acres
- Year built:
- 1997
- Baths:
- 4.00
- MLS#:
- 5034553
- Subdivision:
- Reserve
ADDITIONAL INFORMATION
Wow! This one is sure to impress! Welcome to this lovely 5 bed, 4 bath home nestled on just over an acre in the Reserve of Medina! As you walk in the front door, you are greeted with a 2 story foyer with hardwood flooring. You will immediately feel the charm of this home! The office/den/study is to the left through the french doors and features oak chair rail, crown molding, panel wainscoting, built-in desk/bookshelves and beautiful coffered ceiling. The dining room is to the right of the foyer where the hardwood flooring continues and features crown moldings, trayed ceiling, and chair rail. From there, venture into the spacious great room with full wall, stone, gas-log fireplace. Then into the sun room which provides of natural light and views of the rear yard/pool/hot tub area - a perfect places to enjoy morning coffee! The large eat-in kitchen features hdwd flooring, oak cabinets, granite counters, and 11 ft center island with prep sink! The sliding door off the kitchen leads to an enclosed screened porch w/ gas heater and gas fire pit! Off of the screened area, is the exterior deck perfect for cooking and enjoying those summer meals! The upper level of this gorgeous home features the Owners Suite with french doors, vaulted ceiling, walk in closet, his/her sinks and spa-like tub! Three (3) additional bedrooms and a full bath complete the second floor. If this isn't enough space, venture into the walk-out basement boasting newer LTV flooring, bar area, pool table, movie area, work out area, ample storage, AND an additional bedroom and bathroom! Walk out the basement over to the newer pool (2020) and hot tub/jacuzzi area (pool equipment, heater, and solar cover will convey with the property). In addition to the 3 car attached garage, there is also an additional, detached 3 car storage/outbuilding (36 x 26) with loft area! There are 2 outside gas supply lines for the grill and heater! This home is truly a must see! Make your appointment today!
Open House:
Sunday, 6/2 2:00-4:00PM
- Type:
- Single Family
- Sq.Ft.:
- 1,396
- Status:
- Active
- Beds:
- 2
- Lot size:
- 0.04 Acres
- Year built:
- 1994
- Baths:
- 2.00
- MLS#:
- 5039696
- Subdivision:
- Monticello Twnhms Sub Ph 2
ADDITIONAL INFORMATION
Welcome home to this meticulous, low maintenance 2 bedroom, 2 bath townhome located in Medina's wonderful Monticello community! The light & bright 2 story foyer welcomes you and opens to the spacious 2 story Great Room w/ slider out to the private patio(2020) w/ charming white picket fence(2020). Efficient, galley style kitchen offers ample cabinetry, plenty of prep space & newer dishwasher(2018), stove(2018) & refrigerator(2021). Convenient main floor owner's suite w/ walk-in closet & a remodeled full bathroom! The main floor laundry completes this level. Upstairs you will find another bedroom & 2nd full bathroom. 2 car garage for all your storage needs. Many move in ready improvements throughout including: Fresh paint(2024), Plush new Carpet(2024), New living room flooring(2024), Newer roof 8 years old, furnace(2016) A/C(2020) & HWT(2017). Great location near shopping, restaurants, and parks. All that's left to do is move in and enjoy!
Open House:
Sunday, 6/2 1:00-3:00PM
- Type:
- Single Family
- Sq.Ft.:
- 4,346
- Status:
- Active
- Beds:
- 4
- Lot size:
- 0.5 Acres
- Year built:
- 1999
- Baths:
- 4.00
- MLS#:
- 5039300
- Subdivision:
- Highland Meadows
ADDITIONAL INFORMATION
Experience luxury living in this meticulously updated former Fox Meadow custom-built model home. Nestled on a serene cul-de-sac, this exquisite residence boasts 4 bd and 3.5 ba. It sits gracefully on a sprawling half-acre wooded lot adjacent to the Fox Meadow golf course. Come inside to discover a wealth of recent enhancements, including a remodeled kitchen with a chic bar area and walk-in pantry, a newly added first-floor office, and fresh paint throughout. The main level welcomes you with a stunning two-story foyer, leading effortlessly into the inviting living room featuring a majestic floor-to-ceiling stone fireplace and flowing seamlessly into the spacious dining room. Entertain with ease in the impressive two-story family room, highlighted by a cathedral ceiling, a striking second fireplace, and expansive walls of windows offering breathtaking wooded views. Completing the main level are a convenient powder room and a well-appointed laundry room. Journey upstairs to discover four generously sized bedrooms, each boasting its own walk-in closet. The owner's suite exudes luxury with its double tray ceiling, spacious walk-in closet, and a lavish en-suite bathroom featuring dual vanities, a jetted tub, and a separate shower. Additional living space awaits in the finished basement, where you'll find all-new flooring and fresh paint, perfect for hosting gatherings or relaxing with loved ones. Step outside to enjoy endless entertainment possibilities on the sprawling deck, complete with a new natural stone fire pit, offering the ideal setting for alfresco dining or cozy evenings under the stars. With newer furnace, AC, and hot water tank installed in 2018, this home offers both luxury and peace of mind. Don't miss this rare opportunity to own a custom-built masterpiece on a lush half-acre wooded lot, complete with mature trees, landscaped grounds, and a sprinkler system. Why wait to build when you can indulge in the epitome of refined living today?
$235,000
325 Howard Street Medina, OH 44256
- Type:
- Single Family
- Sq.Ft.:
- 1,429
- Status:
- Active
- Beds:
- 3
- Lot size:
- 0.17 Acres
- Year built:
- 1924
- Baths:
- 2.00
- MLS#:
- 5038355
- Subdivision:
- Homestead Allotment
ADDITIONAL INFORMATION
Beautifully updated home on a street that dead-ends into Memorial Park - which has the city pool, a playground, and a view for city fireworks. Large fully fenced back yard. This home features 3 bedrooms and 2 full bathrooms, with 1 bedroom and bathroom on the main floor. 2023 Updates: Roof, electrical panel, meter, switches, outlets, furnace, flooring, light fixtures, sump pump, vinyl siding on garage, rebuilt foundation wall and waterproofing with transferrable warranty.
$449,000
4674 Walena Drive Medina, OH 44256
- Type:
- Single Family
- Sq.Ft.:
- 2,998
- Status:
- Active
- Beds:
- 5
- Lot size:
- 2.3 Acres
- Year built:
- 1973
- Baths:
- 4.00
- MLS#:
- 5038963
ADDITIONAL INFORMATION
Welcome to this incredible ranch-style home complete w/5 Beds, 4 full baths & situated on a picturesque 2.30-acre lot. Surrounded by mature trees & overlooking a tranquil ravine out back, this property combines comfort and the beauty of nature. With spacious living areas, multiple fireplaces, and thoughtful design details, this home is perfect for those who love to entertain. 2161 sq. ft. on the main level includes the open-concept kitchen, living, & dining area. The massive living RM features LRG windows all around w/vaulted ceilings. You’ll enjoy the double-sided wood-burning stone fireplace w/glass panels that separate the living rm from the Great rm/office. The primary suite is a private retreat, boasting 3 closets & a full bath. Just off this room is a spacious relaxing area w/jacuzzi tub & full bath. You will fall in love with the sunroom. This area is ideal for enjoying morning coffee while enjoying scenic views. From this area, a sliding glass door provides access to the deck which overlooks mature trees showcasing nothing but privacy. The 837 sq. ft. walk-out LL offers a family room with a brick fireplace; perfect for a cozy movie night. There is also a small kitchen and 2 addt'l beds & a full BTH. This level also includes a second laundry room, adding additional convenience. The walk-out feature provides easy access to the beautiful backyard and treed lot. There is an additional basement with access from the master bedroom. The home's exterior is equally impressive with a brick pathway leading to the front door, a long winding driveway, and beautifully landscaped surroundings. This would be a great home for a possible LL rental. Come see how incredible this home truly is.
Open House:
Sunday, 6/2 12:00-2:00PM
- Type:
- Single Family
- Sq.Ft.:
- 2,816
- Status:
- Active
- Beds:
- 4
- Lot size:
- 0.4 Acres
- Year built:
- 1998
- Baths:
- 5.00
- MLS#:
- 5038810
- Subdivision:
- South Point Meadows
ADDITIONAL INFORMATION
Welcome to this beautifully updated 4-bedroom colonial residence, showcasing a blend of contemporary elegance and classic charm. The heart of the home, the kitchen, has been tastefully renovated with gorgeous quartzite counters, a spacious island for meal preparation or casual dining, new flooring throughout, and modern fixtures that enhance both functionality and aesthetic appeal. The home features updated bathrooms that exude sophistication and comfort. Convenience is key with a first-floor laundry room and a convenient half bath. Entertain in style with a formal dining room, an office/flex room ideal for remote work or relaxation, and a spacious family room featuring cozy gas fireplace where you can unwind and create lasting memories. Upstairs, the master suite is a true retreat, boasting an ensuite bath for ultimate relaxation and a walk-in closet complete with a custom organizer, offering ample storage space and a touch of luxury. Another generously sized suite with its own private bath provides a comfortable and private space for guests or family members. The partially finished basement adds versatility to the home, offering additional living space and featuring yet another full bath for added convenience. Outside, the property boasts a 3-car garage, with one bay large enough to accommodate a boat, ideal for outdoor enthusiasts or those with recreational hobbies. The private wooded lot allows private enjoyment of the large deck off the kitchen or the firepit. Additional storage is available in the outdoor shed.
- Type:
- Single Family
- Sq.Ft.:
- 4,711
- Status:
- Active
- Beds:
- 5
- Lot size:
- 0.51 Acres
- Year built:
- 1999
- Baths:
- 4.00
- MLS#:
- 5037986
- Subdivision:
- Fox Meadow
ADDITIONAL INFORMATION
Welcome to this completely renovated custom-built home overlooking the picturesque Fox Meadows Country Club! This stunning property boasts an array of recent upgrades and meticulous attention to detail throughout. Enjoy peace of mind while enjoying the Country Club Lifestyle with a new roof featuring a 50-year warranty, new windows upstairs, a new front door, a new side door, new garage doors and opener, HVAC, and an 80-gallon hot water tank. Step inside to discover newly installed carpeting (2023) and gleaming hardwood floors complemented by Kichler lighting throughout the home, creating an inviting atmosphere in every room. Experience luxury in the remodeled bathrooms featuring tile showers, while the custom-built master closet offers ample storage space. The laundry area has been thoughtfully redesigned with built-in lockers for added convenience. Entertain in style in this one-of-a-kind finished basement, complete with a half bath, pool table, theater area, custom Speakeasy Bar, stone fireplace, and workout space. Upstairs, a media room awaits with a built-in entertainment center and desks, perfect for movie nights or remote work. Step outside to the screened porch and outdoor living area, ideal for enjoying the serene surroundings. Warm up by the wood burning custom stone fireplace in the family room, featuring a rustic barn beam mantel for added charm. Additional features include updated craftsman trim, new interior doors with hardware, and replaced outlets and light switches throughout, all finished with elegant Brazilian hardwood floors. This house is the epitome of luxury living. Schedule your private showing and see all of the charm this home has to offer.
- Type:
- Single Family
- Sq.Ft.:
- 1,680
- Status:
- Active
- Beds:
- 4
- Lot size:
- 0.16 Acres
- Year built:
- 1979
- Baths:
- 2.00
- MLS#:
- 5038903
- Subdivision:
- Yorktown
ADDITIONAL INFORMATION
Discover the perfect blend of comfort and convenience at 907 Bunker Hill Rd, Medina. This charming 4-bedroom, 2-bathroom home spans 1680 square feet and features a fenced-in yard, ideal for privacy and outdoor gatherings. Nestled just minutes away from the bustling Medina Square, this residence offers easy access to shopping, dining, and entertainment while providing a serene retreat for everyday living. Don't miss the opportunity to make this inviting property your next home sweet home.
- Type:
- Single Family
- Sq.Ft.:
- 2,525
- Status:
- Active
- Beds:
- 4
- Lot size:
- 0.86 Acres
- Year built:
- 1964
- Baths:
- 3.00
- MLS#:
- 5036931
- Subdivision:
- Rustic Hills
ADDITIONAL INFORMATION
Welcome to this newly updated colonial style home with large stone accents and access to the private neighborhood lake just behind the house. Step inside and be greeted by the open floor plan that allows each room to flow seamlessly together. The living room has newly installed flooring that runs throughout the entire main level of the home along with bright freshly painted walls. The wood burning fireplace adds a cozy touch to the home. The formal dining room has a large bay window that allows natural light to fill every corner. The chef ready kitchen is fully equipped with all new stainless steel appliances and a kitchen island that provides additional surface space. Off the kitchen and living room is where you will find the office with wood paneled walls and 2 windows to let in the light. All 4 bedrooms are located on the second floor. The master bedroom has an en-suite bathroom and large closet. The other 3 bedrooms are spacious in size, have large closets, and feature hardwood flooring. The shared second full bathroom has tiled flooring, shower/tub combo, and a single sink vanity. The laundry/mud room is conveniently located just inside the back door. Perfect for washing up after a day outside in the wide, grassy backyard with a partially fenced in patio space. The downstairs walk-out basement is a space just waiting for you to make it your own. Don't miss your chance, schedule today!
- Type:
- Single Family
- Sq.Ft.:
- 3,326
- Status:
- Active
- Beds:
- 4
- Lot size:
- 0.29 Acres
- Year built:
- 2024
- Baths:
- 3.00
- MLS#:
- 5038622
ADDITIONAL INFORMATION
New construction ready for move in Sept 2024! Popular Vanderburgh plan in highly desired Windfall Estates. Located in the highly rated, very desirable Highland School District and Montville Township. Located near I-71 in Medina County with easy access to Medina, Akron and Cleveland and adjacent to Thomas Currier Nature Park. This home offers a front dining room leading to an open kitchen with gourmet island, quartz countertops, and SS appliance package for entertaining. The generous size family rooms include a fireplace and leads into private, study in the rear of the house. The first floor comes with upgraded luxury vinyl plank along with upgraded Kichler lighting. All BRs include generous size walk in closets along with a second floor laundry. The 3rd car garage is an added bonus!
$499,900
263 Cardinal Drive Medina, OH 44256
- Type:
- Single Family
- Sq.Ft.:
- 2,775
- Status:
- Active
- Beds:
- 4
- Lot size:
- 0.4 Acres
- Year built:
- 1952
- Baths:
- 3.00
- MLS#:
- 5034412
- Subdivision:
- Willowdale
ADDITIONAL INFORMATION
Step into this stunning new home with a 40x6 front porch nestled in a well-established neighborhood. This 4-bedroom, 3-bath gem has been beautifully remodeled top to bottom with a spacious open-concept design. The gourmet kitchen is a chef's dream, featuring soft-close, white shaker cabinets, a custom island, and brand-new stainless steel appliances, including both gas and electric ovens. Sunlight dances through the freshly painted walls, illuminating the luxurious vinyl plank flooring that graces the interior. First-floor living at its finest greets you with an owner's suite, complemented by a versatile office space, convenient first-floor laundry, and a second bedroom. The brand-new upstairs boasts 2 large bedrooms, an office or flex space, a beautiful full bath, ample storage, and a walk-in attic. A cozy ventless gas-insert fireplace in the living room adds a touch of sophistication. The expansive family room, adorned with cathedral ceilings, seamlessly connects to the outdoor oasis through a sliding door, creating an inviting ambiance for relaxation and entertainment. Outdoor gatherings are elevated on the concrete pad, surrounded by lush landscaping. A brand-new 20x20 outbuilding offers additional functionality. Take advantage of extra parking space on the newly poured concrete pad. Conveniently located within walking distance of parks and schools and just a mile from the vibrant Medina Square, this residence epitomizes refined living at its finest. When we say "new," we mean it - new roof, windows, HVAC, tankless hot water heater, plumbing, electrical, insulation, cabinets, flooring, appliances, and light fixtures. This home was done RIGHT; come and see for yourself!

The data relating to real estate for sale on this website comes in part from the Internet Data Exchange program of Yes MLS. Real estate listings held by brokerage firms other than the owner of this site are marked with the Internet Data Exchange logo and detailed information about them includes the name of the listing broker(s). IDX information is provided exclusively for consumers' personal, non-commercial use and may not be used for any purpose other than to identify prospective properties consumers may be interested in purchasing. Information deemed reliable but not guaranteed. Copyright © 2024 Yes MLS. All rights reserved.
Medina Real Estate
The median home value in Medina, OH is $220,500. This is higher than the county median home value of $205,900. The national median home value is $219,700. The average price of homes sold in Medina, OH is $220,500. Approximately 60.79% of Medina homes are owned, compared to 32.88% rented, while 6.33% are vacant. Medina real estate listings include condos, townhomes, and single family homes for sale. Commercial properties are also available. If you see a property you’re interested in, contact a Medina real estate agent to arrange a tour today!
Medina, Ohio 44256 has a population of 26,348. Medina 44256 is more family-centric than the surrounding county with 35.06% of the households containing married families with children. The county average for households married with children is 33.54%.
The median household income in Medina, Ohio 44256 is $60,728. The median household income for the surrounding county is $71,595 compared to the national median of $57,652. The median age of people living in Medina 44256 is 37.4 years.
Medina Weather
The average high temperature in July is 81.8 degrees, with an average low temperature in January of 17.4 degrees. The average rainfall is approximately 38.3 inches per year, with 37.9 inches of snow per year.
