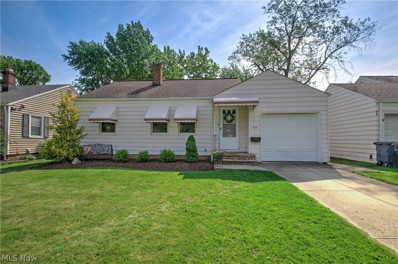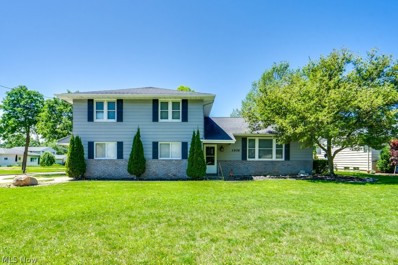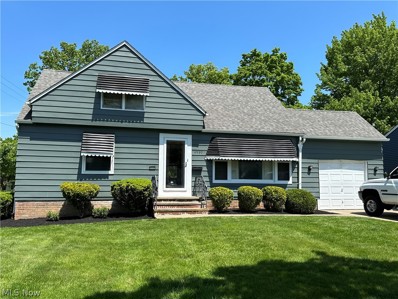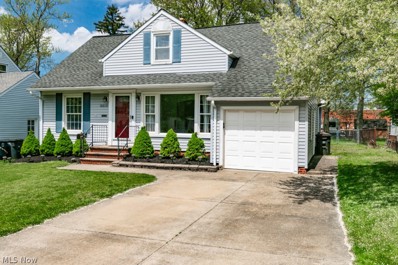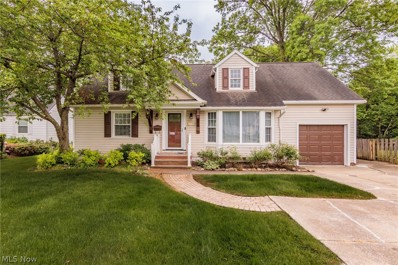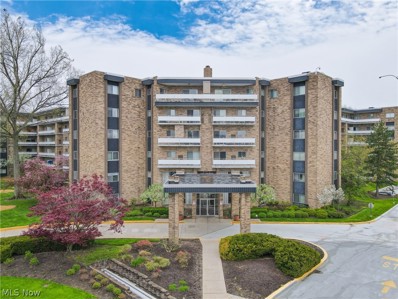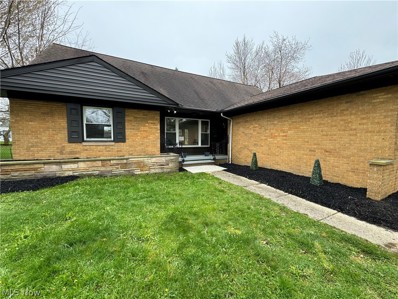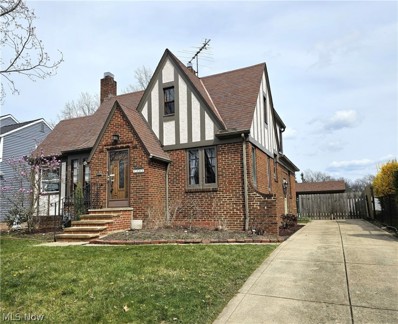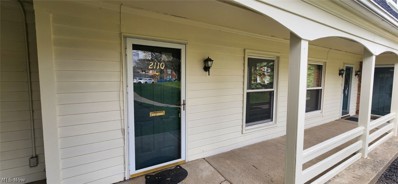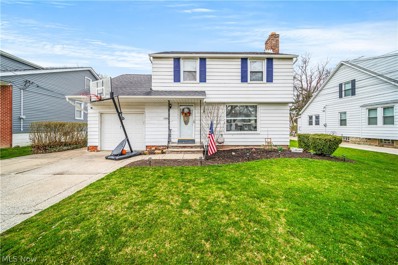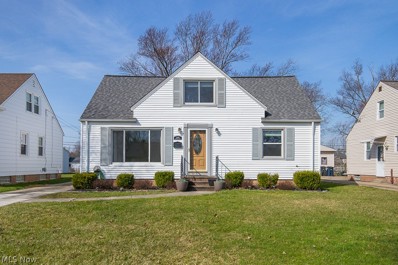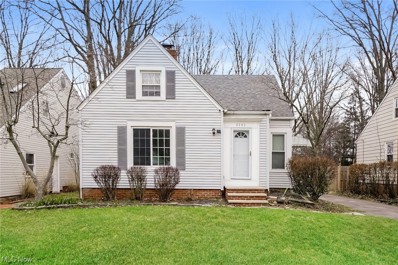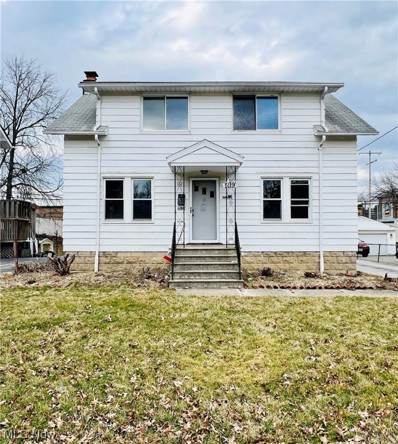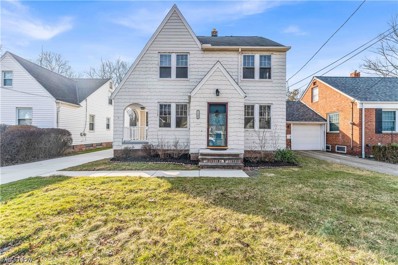Lyndhurst OH Homes for Sale
- Type:
- Single Family
- Sq.Ft.:
- 1,140
- Status:
- NEW LISTING
- Beds:
- 2
- Lot size:
- 0.18 Acres
- Year built:
- 1949
- Baths:
- 1.00
- MLS#:
- 5036491
- Subdivision:
- Richmond Park
ADDITIONAL INFORMATION
Welcome to this fantastic Ranch bursting with loads of charm and character around every corner. A truly unique home in the highly desired neighborhood in the heart of Lyndhurst. The inviting front porch greets you upon entering the spacious living room with amazing hardwood floors. This family friendly home offers 2 bedrooms, 1 bath, amazing hardwood floors throughout the home, updated kitchen with new cabinets and appliances, a theater room in the basement, a jacuzzi room and a very large fenced in backyard. The finished basement offers abundant storage and can be used for the recreation of your choice. The large backyard with concrete patio is great for family picnics and privacy. This bright and cheerful ranch is low maintenance and a commuter's dream. This home is remodeled to perfection and is located in close proximity to many amenities including Shopping Malls, Movie Theater, Medical Services and all the Major Highways. What a great place to Start Smart...Call today!!
- Type:
- Single Family
- Sq.Ft.:
- 2,960
- Status:
- NEW LISTING
- Beds:
- 4
- Lot size:
- 0.24 Acres
- Year built:
- 1966
- Baths:
- 3.00
- MLS#:
- 5036963
- Subdivision:
- Cornwall Land Inc Borkeley Pla
ADDITIONAL INFORMATION
Nestled in Lyndhurst, this stunning 4-bedroom home offers ample space for family living and entertaining. The spacious kitchen boasts stainless steel appliances, complemented by elegant granite countertops featuring soft-close doors and drawers, adding a touch of luxury to daily life. Upstairs, all bedrooms feature new vinyl flooring, with the primary suite offering an ensuite bath and an additional full bath. Convenience is key with first-floor laundry facilities and an adjacent half bath. The basement hosts a versatile rec room, while vinyl windows throughout enhance energy efficiency. Situated just minutes from major freeways, parks, schools, and Legacy Village, this home combines convenience with suburban tranquility. Outside, a charming brick-paved patio overlooks the fully fenced yard, perfect for outdoor gatherings. With an inviting open floor plan and fresh paint throughout, this home is ready for your family to move in and create lasting memories.
- Type:
- Single Family
- Sq.Ft.:
- 2,047
- Status:
- NEW LISTING
- Beds:
- 3
- Lot size:
- 0.22 Acres
- Year built:
- 1953
- Baths:
- 2.00
- MLS#:
- 5038245
- Subdivision:
- D Neros 03
ADDITIONAL INFORMATION
Welcome to 4959 N Barton Rd, Lyndhurst, OH 44124 – a charming and meticulously maintained 3-bedroom, 2-bathroom bungalow nestled in a peaceful neighborhood. This delightful home, built in 1953, offers a perfect blend of classic character and modern comforts, with a total living space of 2,047 sq. ft. (1,596 sq. ft. above ground and 451 sq. ft. in the finished basement). As you step inside, you'll be greeted by a spacious living room featuring beautiful wood floors that exude warmth and elegance. The bright and inviting kitchen boasts ceramic tile flooring and is equipped with modern appliances, including a dishwasher, garbage disposal, microwave, range, refrigerator, and washer and dryer. Adjacent to the kitchen is a cozy dining area, perfect for family meals and entertaining guests. The main floor also includes two generously sized bedrooms with ample closet space and a full bathroom. Upstairs, you’ll find a large third bedroom, providing a private retreat for family members or guests. The partially finished basement offers a recreation room, ideal for a home office, gym, or additional living space, along with a second full bathroom and a laundry area. Situated on a 0.22-acre corner lot, this home features a fenced backyard with a chain-link fence, providing a safe space for children and pets to play. Enjoy outdoor living with a charming patio and porch, perfect for summer barbecues and relaxing evenings. The attached one-car garage and paved driveway offer convenient parking and storage solutions
$225,000
5215 Case Avenue Lyndhurst, OH 44124
- Type:
- Single Family
- Sq.Ft.:
- 2,445
- Status:
- Active
- Beds:
- 3
- Lot size:
- 0.21 Acres
- Year built:
- 1950
- Baths:
- 3.00
- MLS#:
- 5034948
- Subdivision:
- Harold J Whites 01
ADDITIONAL INFORMATION
OPEN SUNDAY 5-5-24- 11-1. ~Prepare to be WOWED~ Possible 4th bedroom~ The pictures say it ALL. Super rare with HUGE expansion addition doubling the sq. footage on first floor. This space has been seamlessly integrated to expand the kitchen and dining areas along with adding a vaulted family room with fireplace! This flexible floor plan allows for use as a full owners retreat upstairs with sought after half bath and walk in closet with flex space area~ or a first floor bedroom if preferred. If you need a 4th Bedroom, there is ample space to separate or share the upper level as needed. The WOW factor of this house is that addition!! The photos say it all! Chefs kitchen has all SS appliances included, 6 burner cooktop, tile backsplash, counter seating and updated countertops and access to deck and yard. Sunken family room and focal point back wall with highlight windows and brick fireplace. The Lower level has been partially finished and has separate area with built in desk for office or play space along with storage and full bath. Laundry has been added on the first floor or use as large mudroom and put the laundry back downstairs. Deck off rear, shed and double wide drive for parking ease. Truly ONE OF A KIND STUNNER! - *Roof tuned up* Baths updated *Furnace 95% efficiency upgrade*
Open House:
Sunday, 5/19 1:00-3:00PM
- Type:
- Single Family
- Sq.Ft.:
- 2,859
- Status:
- Active
- Beds:
- 3
- Lot size:
- 0.43 Acres
- Year built:
- 1954
- Baths:
- 3.00
- MLS#:
- 5035051
ADDITIONAL INFORMATION
Larger than it looks. Updated Single Family home. 1st floor living room/office with custom built-in cabinets, an abundance of windows, hardwood floors, and large dining room. Beautiful family room with vaulted ceilings, skylights, fireplace, custom bar with cabinets. Open floor plan. Custom kitchen with island, granite and ceramic tile, breakfast bar area. Built-in stainless steel microwave, oven. 1st floor laundry room with custom cabinets. Master bedroom with large walk-in closet, glamour bathroom with stall shower, jetted tub, ceramic tile. On the 2nd floor: 2 large bedrooms plus a bonus area. One with a den, closets, plus full bathroom, cedar closet. Lots of woodwork throughout. Finished basement with glass block windows. Lots of storage. Large wooden deck with fire pit, covered patio, shed. Fenced in yard. Park-like setting. 1 car attached garage. Outdoor heaters on the deck, enclosed outside structure with large hot-tub. Many updates. Painted, new carpet. Ready to move in!
- Type:
- Condo
- Sq.Ft.:
- 1,304
- Status:
- Active
- Beds:
- 3
- Year built:
- 1970
- Baths:
- 2.00
- MLS#:
- 5031256
- Subdivision:
- Acacia/Green Condo
ADDITIONAL INFORMATION
Welcome to this totally remodeled first floor unit at Acacia on the Green! Neutral decor with LVT throughout! Open floor plan including a patio with garden views! Master bedroom has soft wall to wall carpeting and private bath. Beautifully updated kitchen with new cabinetry, stainless appliances including a gas range and tiled backsplash. Luxury finishes with step in tiled shower in hall bath and primary bedroom has its own privte bath. Fantastic amenities for a carefree lifestyle. 24/7 security, fitness room, pool, tennis courts, social room. This one won't last, don't miss out!
- Type:
- Single Family
- Sq.Ft.:
- 3,620
- Status:
- Active
- Beds:
- 5
- Lot size:
- 0.26 Acres
- Year built:
- 1954
- Baths:
- 4.00
- MLS#:
- 5033694
- Subdivision:
- Bremerton 01
ADDITIONAL INFORMATION
Luxury in lyndhurst! Spacious 5 Bedroom home completely renovated from top to bottom. Basement is finished with large rec area, a half bath and unfinished utility rooms. 2 Large first floor bedrooms with big closets & luxury tile shower in first floor bathroom with new plumbing & fixtures all throughout. Second floor has 3 additional bedrooms including a full master with ensuite full bathroom. Stunning kitchen with new stainless steel appliances, granite counter tops and sunsoaked breakfast eat-in. Living room offers ample space for entertaining and a separate dining room or coffee nook area to overlook fenced in back yard through French doors. 2 Car attached garage has half bath to left when enter into mud room and a separate side entry door with gate access to back yard. This is a must see! FANTASTIC Neighborhood, right across from Brainard park & close to highways. 20 minute drive to Cleveland clinic, 10 minutes to Hillcrest, 5 minutes to legacy village / Beachwood mall. Tons of restaurants, shopping & nightlife. Close to metro parks & much more.
$219,900
1267 Gordon Road Lyndhurst, OH 44124
- Type:
- Single Family
- Sq.Ft.:
- n/a
- Status:
- Active
- Beds:
- 4
- Lot size:
- 0.17 Acres
- Year built:
- 1931
- Baths:
- 1.00
- MLS#:
- 5030010
- Subdivision:
- Mayfield Hlnds Sub
ADDITIONAL INFORMATION
This beautiful tudor style all brick Cape Cod has curb appeal that doesn't end**This home features beautiful old world features with all the amenities of a new home**You will be impressed with the lovely crown molding in the living room and dining room and the rich hardwood floors throughout are a huge wow**Kitchen offers plenty of storage including a built in pantry and comes complete with refrigerator, stove, dishwasher and microwave**The spacious living room has a beautiful fireplace with a gas starter and ceramic logs for your convenience**You will enjoy the formal dining room for those special occassions or holidays**There are two bedrooms on the first floor, second bedroom is currently being used as a dropzone/breezeway from the back entrance but is technically a 4th bedroom**The second floor offers a loft with knotty pine wood and a cedar closet as well as built-in bookshelves and storage, making it a perfect space for a home office*There are also two additional bedrooms upstairs**The full bath has been updated**The enclosed sunroom off the living room is a wonderful space for your plants or to just to relax during those warmer months**The basement has plenty of storage plus a workshop**The downstairs laundry room has a stationary tub and comes with the washer and dryer**The backyard is fully fenced and has a large deck, making it perfect for those summer barbecues** The crown jewel is the oversized newer three car garage on this property**Many updates include; hotwater tank - 2022, furnace/central air - 2020 & 2021, kitchen appliances - 2020, 3 car garage and garge doors - 2019, washer & dryer - 2018, upstairs windows - 2015, roof, gutter guards and downspouts - 2011**This one is truly unique and one you don't want to miss**Make an appointment today!!!
- Type:
- Condo
- Sq.Ft.:
- 1,100
- Status:
- Active
- Beds:
- 2
- Year built:
- 1969
- Baths:
- 2.00
- MLS#:
- 5029634
- Subdivision:
- Georgetown/Lyndhurstcondo
ADDITIONAL INFORMATION
THOUSANDS OF DOLLARS IN UPGRADES!!! Move-in condition! This 2-story Townhouse in sought after Georgetown of Lyndhurst features NUMEROUS IMPROVEMENT which include: NEW bathroom, LVT flooring, Central Air, Furnace, Updated electrical service, freshly painted, updated half bathroom, updated kitchen, new built deck and landscaping. Conveniently laundry stack located on the 2nd floor. These units sell fast with limited inventory so schedule your showing today!!!
- Type:
- Single Family
- Sq.Ft.:
- n/a
- Status:
- Active
- Beds:
- 4
- Lot size:
- 0.17 Acres
- Year built:
- 1950
- Baths:
- 2.00
- MLS#:
- 5028232
- Subdivision:
- Lincoln Heights
ADDITIONAL INFORMATION
Welcome to this charming Colonial-style residence built in 1950 that presents a blend of classic elegance and modern updates. Walk through the front door and in to the family room featuring a large front window which allows a ton of natural light in. Family room also features a gas fireplace and new LVP flooring. The family room flows in to the dining room (also with new LVP) with enclosed porch off of it. Eat-in kitchen and half bath are just off the dining room. Basement is partially finished. Upstairs you will find 4 bedrooms with hardwood flooring and a full bath. Spacious backyard with deck perfect for summer evenings. Call to schedule your showing today!
- Type:
- Single Family
- Sq.Ft.:
- 2,096
- Status:
- Active
- Beds:
- 6
- Lot size:
- 0.18 Acres
- Year built:
- 1953
- Baths:
- 2.00
- MLS#:
- 5024057
- Subdivision:
- Cheltenham Harwich
ADDITIONAL INFORMATION
Welcome to this spacious bungalow nestled in the welcoming community of Lyndhurst. With 6 bedrooms and 2 full bathrooms, this home offers ample space for a growing family or those who enjoy hosting guests. Upon entering, you're greeted by a cozy living room. The adjacent dining area provides a charming space for family meals or gatherings with friends. The kitchen boasts ample cabinet space making meal preparation a breeze. One of the unique features of this home is its versatility. With both a first-floor master bedroom and a second-floor master bedroom, you have the option to choose the living arrangement that best suits your needs. This makes it ideal for multi-generational families or those who value flexibility. The attached garage provides convenient parking and storage space for vehicles and outdoor equipment. This bungalow offers comfort, convenience, and endless possibilities. Don't miss out on the opportunity to make it your own.
$189,900
5243 Case Avenue Lyndhurst, OH 44124
- Type:
- Single Family
- Sq.Ft.:
- 2,245
- Status:
- Active
- Beds:
- 4
- Lot size:
- 0.21 Acres
- Year built:
- 1941
- Baths:
- 2.00
- MLS#:
- 5023492
- Subdivision:
- Harold J White 01
ADDITIONAL INFORMATION
Experience unmatched charm at 5243 Case Avenue in the lively Lyndhurst, Ohio community. With 3 bedrooms and 2 full bathrooms spanning 1347 square feet, this stunning property seamlessly combines style and practicality. Situated in a sought-after location, residents enjoy convenient access to highways. Don't let this opportunity slip away to indulge in upscale living at its best in this extraordinary home!
- Type:
- Single Family
- Sq.Ft.:
- 1,540
- Status:
- Active
- Beds:
- 4
- Lot size:
- 0.14 Acres
- Year built:
- 1925
- Baths:
- 2.00
- MLS#:
- 5022563
ADDITIONAL INFORMATION
Nestled in the charming community of Lyndhurst, this exquisite home offers a harmonious blend of comfort and convenience. Priced at $184,900, this property boasts a spacious layout of 1540 square feet that is thoughtfully designed to accommodate a variety of lifestyle needs. Featuring four well-appointed bedrooms, including a first-floor master suite complete with a master bath, this residence is ideal for those who cherish privacy and comfort. The master suite serves as a tranquil retreat, offering a serene space to unwind at the end of the day. The home is bathed in natural light, creating a warm and inviting atmosphere throughout. The living area is enhanced by a charming fireplace, adding a touch of elegance and providing the perfect backdrop for memorable gatherings with loved ones. With two full bathrooms, this home ensures convenience and functionality for all residents. The thoughtful layout and design elements cater to a comfortable and stylish living experience. Located in a highly sought-after area, this property offers great convenience with easy access to local amenities and attractions. The location is ideal for those seeking a blend of tranquility and accessibility, making it a perfect choice for anyone looking to make their home in Lyndhurst. This home is not just a residence but a haven of comfort and convenience, designed to offer a superior living experience. Don't miss the opportunity to make this delightful home yours.
$194,900
1100 Irene Road Lyndhurst, OH 44124
- Type:
- Single Family
- Sq.Ft.:
- 1,232
- Status:
- Active
- Beds:
- 3
- Lot size:
- 0.13 Acres
- Year built:
- 1930
- Baths:
- 1.00
- MLS#:
- 5020401
- Subdivision:
- Mayfield Hlnds 02
ADDITIONAL INFORMATION
This beautiful single-family home has so much to offer! You are welcomed into the freshly painted living room! The living room features large picture windows allowing for tons of natural light! The room leads out to a covered porch on the side of the house! This is the perfect place to sit back and relax! Continue through the living room into the formal dining room! The dining room is surrounded by windows allowing for tons of natural light! Bringing in charm, the dining room features built-in corner shelving for storage or display! Off of the dining room you will find the kitchen with natural light flowing through! There is plenty of counterspace with beautiful granite countertops! There is a nook that is perfect for additional counterspace, a coffee bar or a space to create your own! There is a private eat-in section off of the kitchen with more cabinets for storage! Upstairs you will find 3 bedrooms all featuring gorgeous flooring, closet space and overhead lighting with ceiling fans! The full bathroom is also located upstairs offering a beautifully tiled tub/shower combination! The full basement offers a separate laundry area and tons of space for storage! Outside you will find a back patio and a detached 2-car garage! With easy highway access, this is near food, shopping and public amenities! This won't last long! Schedule a showing to see it for yourself!

The data relating to real estate for sale on this website comes in part from the Internet Data Exchange program of Yes MLS. Real estate listings held by brokerage firms other than the owner of this site are marked with the Internet Data Exchange logo and detailed information about them includes the name of the listing broker(s). IDX information is provided exclusively for consumers' personal, non-commercial use and may not be used for any purpose other than to identify prospective properties consumers may be interested in purchasing. Information deemed reliable but not guaranteed. Copyright © 2024 Yes MLS. All rights reserved.
Lyndhurst Real Estate
The median home value in Lyndhurst, OH is $215,000. This is higher than the county median home value of $123,800. The national median home value is $219,700. The average price of homes sold in Lyndhurst, OH is $215,000. Approximately 76.44% of Lyndhurst homes are owned, compared to 16.82% rented, while 6.75% are vacant. Lyndhurst real estate listings include condos, townhomes, and single family homes for sale. Commercial properties are also available. If you see a property you’re interested in, contact a Lyndhurst real estate agent to arrange a tour today!
Lyndhurst, Ohio has a population of 13,678. Lyndhurst is less family-centric than the surrounding county with 23.15% of the households containing married families with children. The county average for households married with children is 24.44%.
The median household income in Lyndhurst, Ohio is $70,496. The median household income for the surrounding county is $46,720 compared to the national median of $57,652. The median age of people living in Lyndhurst is 46.9 years.
Lyndhurst Weather
The average high temperature in July is 82.2 degrees, with an average low temperature in January of 22.4 degrees. The average rainfall is approximately 39.3 inches per year, with 69.6 inches of snow per year.
