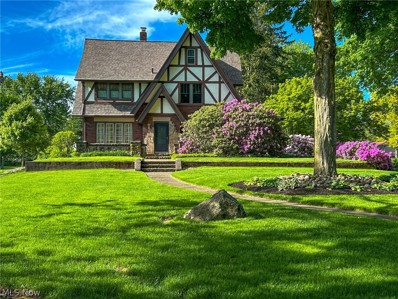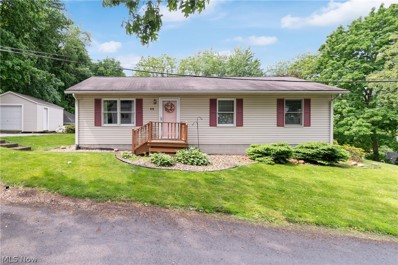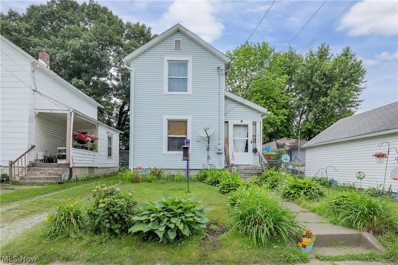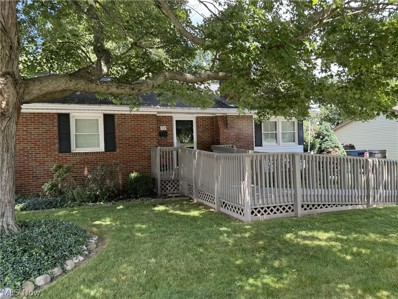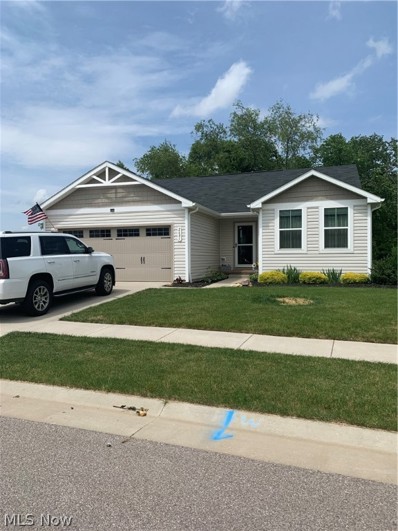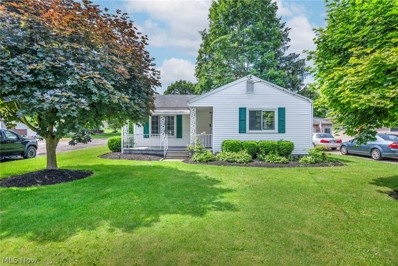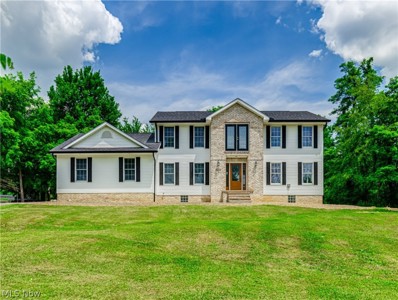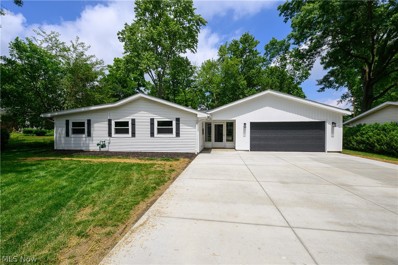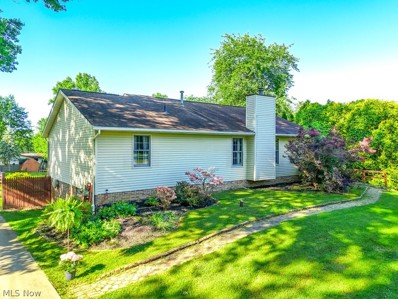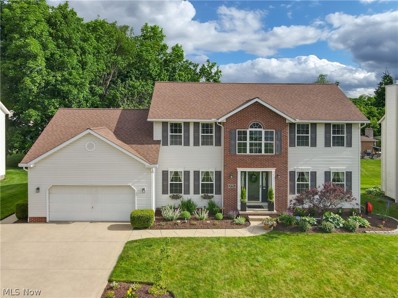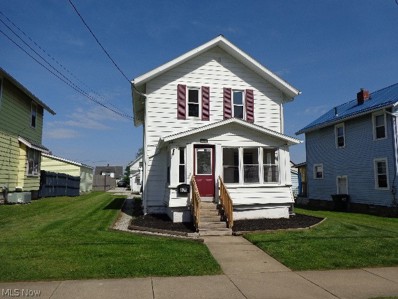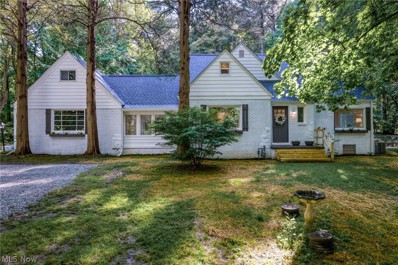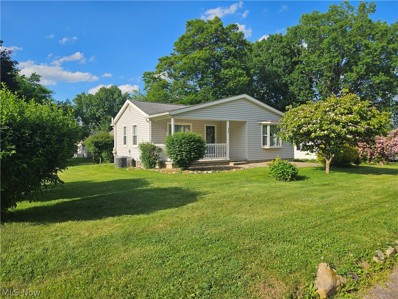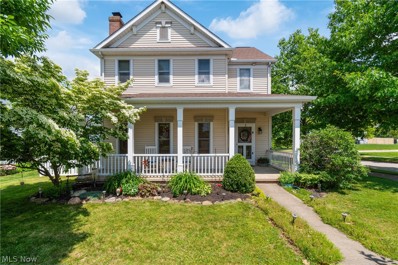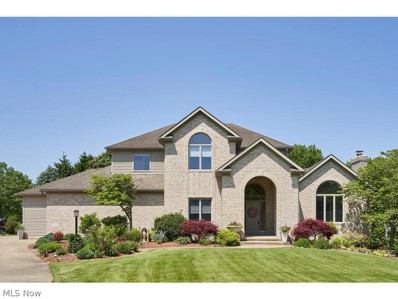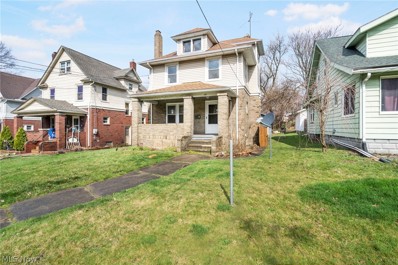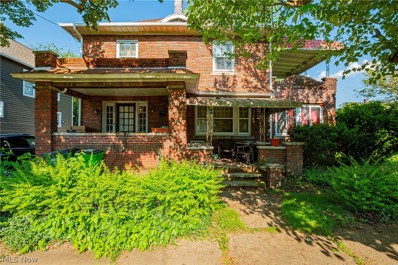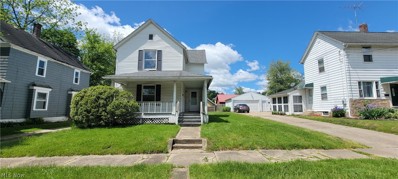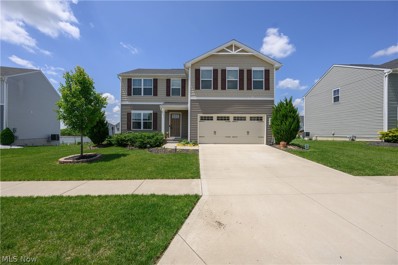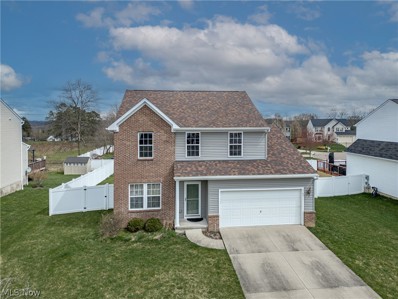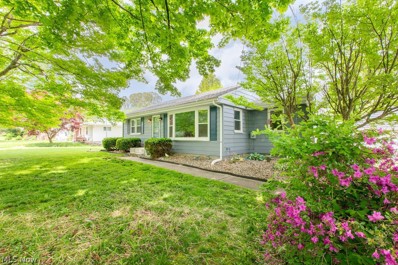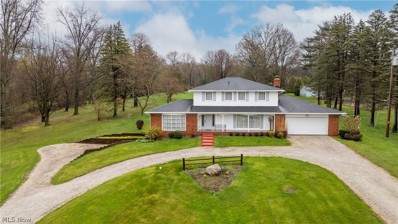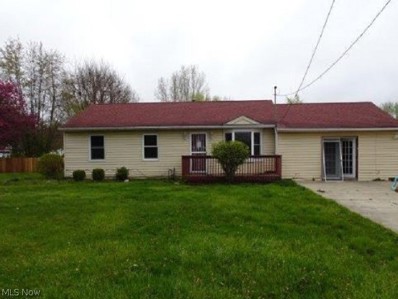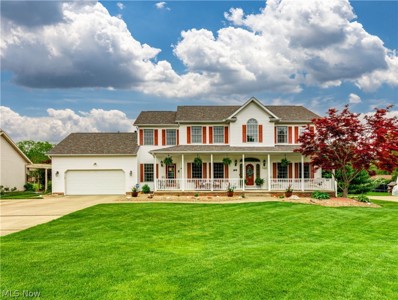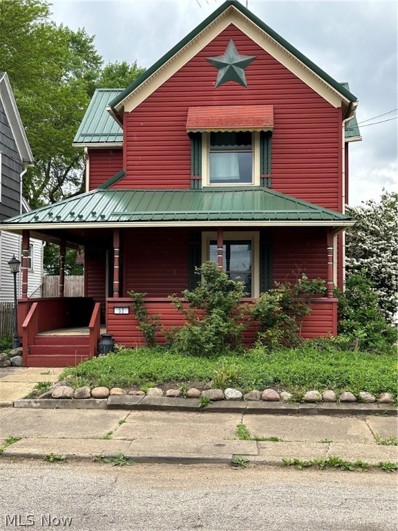Barberton OH Homes for Sale
- Type:
- Single Family
- Sq.Ft.:
- n/a
- Status:
- NEW LISTING
- Beds:
- 5
- Lot size:
- 0.76 Acres
- Year built:
- 1929
- Baths:
- 3.00
- MLS#:
- 5044625
- Subdivision:
- Nash Heights Estates
ADDITIONAL INFORMATION
Introducing a beautiful Tudor home in Norton, Ohio! This magnificent Tudor home that is meticulously well kept and professionally landscaped on a large corner lot is move-in ready for your forever home! The 2,886 square foot home consists of 5 bedrooms and 2.5 bathrooms, providing plenty of space for family or guests to visit. With a bunch of updates, including new roof, soffit & fascia, 6” gutters with screens, this home offers very little to no work as soon as you move in! Additionally, there is a newer furnace, water heater, vinyl plank flooring, water softener, and 8 new Pella windows. There is a full basement and a full attic that could be an additional room/rec room. Amongst the wonderful features this home presents, it is also in a wonderful location. With just a short walk, you will be able to enjoy the views of Lake Dorothy and have a fun day at Columbia Woods Park! Here is your chance to live comfortably in a well-taken care of home all while being in a beautiful community! All showings are by appointment only.
$149,900
626 Burt Street Barberton, OH 44203
- Type:
- Single Family
- Sq.Ft.:
- 2,016
- Status:
- NEW LISTING
- Beds:
- 3
- Lot size:
- 0.13 Acres
- Year built:
- 1996
- Baths:
- 2.00
- MLS#:
- 5044476
- Subdivision:
- Moores N Barb
ADDITIONAL INFORMATION
Welcome to 626 Burt St in Barberton, Ohio. This ranch-style property offers 3 bedrooms and 1 full bathroom on the main floor, along with a finished basement that includes an additional half bathroom. Enjoy over 2,000 sqft of living space between the upper and lower levels. Built in 1996, this property is a rare find in Barberton for its newer construction within this price range. The spacious living room and generously sized kitchen provide ample room for customization and dining. The finished basement can be transformed into an entertainment area or additional living space. Step outside to a deck for your morning coffee or evening drinks, a sizable yard, and a shed for extra storage. Located just seconds away from essential amenities such as Giant Eagle, CVS, Wink's Drive-In, Chipotle, Tuscora Park, and more. Don't miss out on this perfect home! Schedule your private showing today to make 626 Burt St in Barberton, Ohio your new residence.
- Type:
- Single Family
- Sq.Ft.:
- n/a
- Status:
- NEW LISTING
- Beds:
- 3
- Lot size:
- 0.08 Acres
- Year built:
- 1909
- Baths:
- 1.00
- MLS#:
- 5044716
- Subdivision:
- Tracy
ADDITIONAL INFORMATION
Excellent investment opportunity with this 3/possible 4 bedroom Barberton home. This property is ideal for investors seeking steady rental income through the Section 8 program. Located near essential amenities and public transportation, this home ensures reliable occupancy and long-term returns. Tenant is currently renting month to month.
$199,900
1537 Wayne Street Norton, OH 44203
- Type:
- Single Family
- Sq.Ft.:
- 1,555
- Status:
- NEW LISTING
- Beds:
- 3
- Lot size:
- 0.22 Acres
- Year built:
- 1955
- Baths:
- 2.00
- MLS#:
- 5044550
- Subdivision:
- Whitman Ac 2nd Add
ADDITIONAL INFORMATION
Beautiful hardwood floors in this 3 bedroom, 2 bath ranch. Partially finished basement. Living room with fireplace. Eat-in kitchen. First floor bath with walk-in shower. Workshop in basement with built-in workbench and cabinets. Bedroom #3 has built-in cabinets. Covered patio with views of the gorgeous backyard with lots of perennials. Sold "as-is" to settle an estate.
$299,900
2601 Bishop Oval Barberton, OH 44203
- Type:
- Single Family
- Sq.Ft.:
- n/a
- Status:
- NEW LISTING
- Beds:
- 3
- Lot size:
- 0.37 Acres
- Year built:
- 2020
- Baths:
- 3.00
- MLS#:
- 5044316
- Subdivision:
- East New Haven Ph Two
ADDITIONAL INFORMATION
Looking for that turn key ranch style property then let me introduce you to your New Home. This newer built home features 3 bedrooms , 3 full baths, open concept main floor. This home also offers a huge bonus of a beautifully finished walk out basement with sliding doors onto a stamped concrete patio where you can sit outside and enjoy the well maintained yard and nature. This home offers plenty of storage up and down. Definitely a must see in person.
Open House:
Sunday, 6/9 11:00-12:30PM
- Type:
- Single Family
- Sq.Ft.:
- 1,248
- Status:
- NEW LISTING
- Beds:
- 2
- Lot size:
- 0.14 Acres
- Year built:
- 1953
- Baths:
- 2.00
- MLS#:
- 5043754
- Subdivision:
- Johnson Heights
ADDITIONAL INFORMATION
Welcome to your new home in Barberton! This charming 2-bedroom, 2-bathroom house is perfectly situated on a generous corner lot in a peaceful and quiet neighborhood, offering the ideal blend of comfort and convenience. Enjoy ample outdoor space perfect for gardening, play, or relaxation. The large lot provides endless possibilities for outdoor activities and landscaping projects. The sizable garage offers plenty of room for parking, storage, and even a workshop. It’s a car enthusiast’s dream or perfect for anyone needing extra space.Step inside to find a bright and airy living room, perfect for entertaining guests or enjoying a night in. Two bedrooms are generously sized, offering comfortable living spaces with plenty of closet space. An additional room is already finished in the basement that can be easily used as a third bedroom. The expansive basement offers incredible potential. It’s a blank canvas ready for your personal touch. Imagine the possibilities: a home gym, a recreation room that builds right off the already finished space there. Located in a serene and friendly neighborhood, this home is the perfect place to enjoy peace and tranquility while still being close to local amenities. Don't miss the opportunity to make this delightful Barberton house your new home. With its spacious layout, excellent features, and prime location, it’s sure to go fast. Schedule your showing today!
$425,000
3891 Valley Drive Norton, OH 44203
Open House:
Sunday, 6/9 12:00-2:00PM
- Type:
- Single Family
- Sq.Ft.:
- 3,726
- Status:
- NEW LISTING
- Beds:
- 4
- Lot size:
- 1 Acres
- Year built:
- 1995
- Baths:
- 3.00
- MLS#:
- 5032473
- Subdivision:
- Nash Heights Estates
ADDITIONAL INFORMATION
Step into this absolutely beautiful Colonial home in Norton, offering a perfect blend of modern elegance and cozy comfort. Majestically sitting on a beautiful acre in the lovely Nash Heights, this home is one you must see! Featuring 4, possibly 5 bedrooms and 3 baths, this residence boasts a new roof, a stunning wood-burning stove, and an updated kitchen with an open floor plan. The 13 course, finished lower level adds additional living space, perfect for entertainment or relaxation. Too much to list at 3891 Valley. Items such as a beautiful open updated kitchen, exquisite coffered ceilings, updated bathrooms, u-shape driveway paved 2022, Roof replaced with new 6" gutters and downs in 2023, 200 amp electric, and many many more updates for your satisfaction. Not to mention the two laundry rooms—one on the first floor and one in the master suite—this home is designed for convenience, beauty and style. This home is a must-see for anyone seeking both charm and modern amenities in a prime location!
- Type:
- Single Family
- Sq.Ft.:
- 2,050
- Status:
- NEW LISTING
- Beds:
- 4
- Lot size:
- 0.34 Acres
- Year built:
- 1961
- Baths:
- 2.00
- MLS#:
- 5043457
- Subdivision:
- Austin
ADDITIONAL INFORMATION
Totally renovated and like a brand new build! 4 Bedroom, 2 bath ranch with over 2000 square feet of living space. 1st Floor laundry! 2 Baths totally renovated, bath #2 with custom shower. Kitchen has granite counters, tile backsplash, stainless steel appliances and eating bar opens to dining room with new patio doors leading out to a brand new concrete patio. 3 Season sunroom with new carpet. 7x10 Storage room for all your decorations! All new lighting, flooring and paint throughout. Updated electric and plumbing. Private backyard, 2 car attached garage. Easy one floor living. Move in, relax and enjoy!
- Type:
- Single Family
- Sq.Ft.:
- 1,840
- Status:
- Active
- Beds:
- 2
- Lot size:
- 0.83 Acres
- Year built:
- 1992
- Baths:
- 2.00
- MLS#:
- 5042042
- Subdivision:
- Akron-Wadsworth Road
ADDITIONAL INFORMATION
Welcome to one-story living with just enough land to provide privacy and peace. Situated on almost an acre, this Schumacher ranch provides an open-floor concept with a galley kitchen and first-floor laundry. Although recognized as a 2-bedroom, this house works as a 3-bedroom, all on the first level. Alternatively, the 3rd bonus room can be used for a number of other purposes. The unique exterior provides extra privacy; the front door is at the back of the home and overlooks the yard. This part of the property is conveniently fenced in on all sides and even has a gate. The lower level is a walk-out allowing owners to even store motorcycles in the basement. The ceiling of the basement has been recently painted and the remainder of the area dry locked and sealed. Glass block was recently completed and carries a 5-year warranty. Improvements worth noting - new water softener '23, new hot water heater '20, new well pump '23, well pressure tank '23, updated breaker box '22. Norton Schools. Move right in and chill on the deck this summer. Schedule your showing today!
- Type:
- Single Family
- Sq.Ft.:
- 3,238
- Status:
- Active
- Beds:
- 3
- Lot size:
- 0.26 Acres
- Year built:
- 2002
- Baths:
- 4.00
- MLS#:
- 5041802
- Subdivision:
- Mt Vernon Estate 2
ADDITIONAL INFORMATION
Remarkable 3 bed/4 bath colonial that has been renovated from top to bottom using high-end finishes to create a luxurious, but cozy feel. Upon entering, you will be wowed by the stunning detail of the two-story foyer with a porcelain tile floor that leads to a formal dining room on the left and the living room with a fireplace on the right. Custom barn doors connect the formal living room to the family room that opens to your dream kitchen featuring granite countertops, a large island, subway tile backsplash, SS smart appliances/no-touch range hood, exposed shelving & 42" soft-close cabinets, a custom-built pantry, a coffee bar, modern light fixtures & engineered hardwood maple floors. The main level with 9' ceilings also offers an updated powder room with quartz countertops/custom tile and a private office with a large walk-in closet/remodeled laundry room that could be used as a 4th bedroom. Upstairs is the newly-renovated Primary Suite with a sprawling bath featuring a double vanity, large garden tub + walk-in shower, and walk-in closet. Two additional bedrooms with ample closet space and another updated full bath round out level two. Head downstairs to the partially finished basement with your own movie theater, a large rec/play room, a full bath, and plenty of storage space + a workout area. No stone has been left unturned...with new paint, hardware, doors/locks, trim, & lighting throughout, plus a central vacuum, surround sound & a smart thermostat. The same amount of love was poured into the exterior of this lovely property, featuring beautiful gardens/extensive landscaping/lighting and a newer patio & pergola. Nothing to do but move into this meticulously-maintained home in the desirable Mt Vernon Estates/Norton School District.
- Type:
- Single Family
- Sq.Ft.:
- 1,302
- Status:
- Active
- Beds:
- 3
- Lot size:
- 0.11 Acres
- Year built:
- 1924
- Baths:
- 1.00
- MLS#:
- 5041985
- Subdivision:
- Mcnamaras Mt Pleasant Allotme
ADDITIONAL INFORMATION
Nicely landscaped 3 bedroom colonial. Enclosed front porch. Main floor is bright with original unpainted wood work with new carpet through out the home. Dining room with chandelier. Upstairs there is 3 bedrooms, new skeleton key knob/lock and 1 bath with claw foot tub. 2 car garage located at rear of property with alley access.. Property is eligible under the Freddie Mac First Look Initiative through June 30th, 2024 and available to owner occupants, public entities or their designated partners for the first 30 days. Talk with your favorite Realtor for more information. Property is being sold "As Is", no repairs.
$305,000
3356 Summit Road Norton, OH 44203
- Type:
- Single Family
- Sq.Ft.:
- 2,995
- Status:
- Active
- Beds:
- 4
- Lot size:
- 1.33 Acres
- Year built:
- 1948
- Baths:
- 3.00
- MLS#:
- 5041379
- Subdivision:
- Norton
ADDITIONAL INFORMATION
This picturesque 4 bed, 3 bath brick home located on a very private and secluded lot has been fully remodeled and is ready for its new owner! Pulling up the long driveway you will find ample parking areas that make turning the car around a breeze. With newly done landscaping this home feels like something out of a fairytale. On the main level, there is a sun room that connects the 2 car garage to the formal dining room. A new eat-in kitchen with appliances that are staying opens up to a newly built deck with a fenced in portion of the yard. The living room is spacious and features a wood burning fireplace. On the main level there is also a bedroom as well as a full bath with a walk-in shower. Upstairs there are 2 spacious bedrooms, one with a sizable walk-in closet as well as a fully remodeled bathroom with a tub. The walk-out basement is newly finished and features a family room with a wood-burning fireplace, a bedroom, 3rd full bathroom with a shower, storage areas and utility/laundry/mudroom. The whole home was remodeled showing the latest trends while still preserving the authentic vibe of the home. Above the garage there is smoke storage that continues above the sun room and can be finished to add more living space. In the backyard there is a shed with fencing around it that can be used as storage or even a dog kennel. Notable upgrades include a new roof, new bathrooms, electrical and plumbing, upgraded windows and doors, new hot water tank and HVAC, just to name a few. Enjoy living in nature while being minutes away from major highways, schools, dining, shopping, golfing, and wineries. Seller offering a home warranty. Property is agent owned.
- Type:
- Single Family
- Sq.Ft.:
- n/a
- Status:
- Active
- Beds:
- 2
- Lot size:
- 0.22 Acres
- Year built:
- 1949
- Baths:
- 1.00
- MLS#:
- 5041038
ADDITIONAL INFORMATION
Amazing Ranch! Everything is Updated! Windows, Furnace, Air Conditioning and More! Beautiful Large Open Kitchen that is Remodeled! Great Size Dining Area. Full Basement. Attractive Landscaping. Large Back Yard! Attractive Covered Porch. A Real Must See!
- Type:
- Single Family
- Sq.Ft.:
- 1,720
- Status:
- Active
- Beds:
- 3
- Lot size:
- 0.13 Acres
- Year built:
- 2004
- Baths:
- 3.00
- MLS#:
- 5037909
- Subdivision:
- New Haven Neighborhood Ph 1
ADDITIONAL INFORMATION
Nothing to do but move into this adorable 3 bedroom, 2.5 bath home in the New Haven development. A covered front porch greets you as you enter this home located on a corner lot. The welcoming living room features hardwood floors and a wood burning brick fireplace as well as large windows allowing plenty of natural light. The open kitchen offers ample cabinets and leads into the dining room with sliders that invite you to an additional covered porch overlooking the vinyl fenced in backyard. A half bath and 1st floor laundry room round out the first floor. Upstairs, the master bedrooms features a walk-in closet and full bathroom with newer counter. Two additional bedrooms and a full bathroom complete the second floor. The full basement is ready to be finished and is currently being used as a theater area and workout space, while still allowing for extra storage. The attached 2 car garage is located in the back of the house offering built-in shelving and a workbench. Recent updates include new hot water heater (2023), toilet (2024), carpet (2023), thermostat (2023), dishwasher (2021). Don't wait to see this great home!
- Type:
- Single Family
- Sq.Ft.:
- 3,753
- Status:
- Active
- Beds:
- 3
- Lot size:
- 1 Acres
- Year built:
- 1996
- Baths:
- 3.00
- MLS#:
- 5039676
- Subdivision:
- Tweed Lake Estates
ADDITIONAL INFORMATION
Custom-built 3BR 3BA brick contemporary colonial on a cul-de-sac in New Franklin township's Tweed Lake Estates w/ an acre lot that includes private lake privileges and tons of natural light! Featuring a magnificent entry w/ 2 story foyer & stunning chandelier, formal living room w/ gas fp, vaulted ceilings & low voltage lighting, formal dining room w/ recessed lighting, white and light eat-in kitchen with beautiful backyard views from the sink & 3 door pantry, open to the family room w/ recessed lighting & built-in shelving, gas fireplace, and double doors to the escape that is the rear sun room surrounded by oversized windows and doors to rear deck. 1st floor also features a guest bedroom and full bath. 2nd floor hosts the master suite w/ massive walk-in closet, spacious bath w/ walk-in shower & jacuzzi tub, an add’l bedroom and full bath. This home also features an outbuilding w/ water & electric, an enclosed garden area, spotless 3+ car heated garage, partially finished walk-out basement (tons of add'l space ready to be finished!), saltless home water filter system, RO drinking water system, central vacuum, new carpet '23, security system, audio wiring & controls throughout, radon mitigation system, pond fed exterior sprinklers, plus the washer and dryer stay! Conveniently located just over a mile from Portage Lakes State Park, less than 5 miles from I-76/277, 10 miles from downtown Akron.
- Type:
- Single Family
- Sq.Ft.:
- 1,499
- Status:
- Active
- Beds:
- 3
- Lot size:
- 0.11 Acres
- Year built:
- 1925
- Baths:
- 2.00
- MLS#:
- 5040071
- Subdivision:
- Barb Heights
ADDITIONAL INFORMATION
Conveniently situated near Barberton schools, this charming home welcomes you with a covered front porch, ideal for relaxing outdoors. Inside, a spacious living room awaits, boasting a wood-burning fireplace, built-in cabinets and shelves, creating a cozy ambiance. The generously sized dining room offers versatility, double as a potential first-floor bedroom if desired. This home has undergone thoughtful updates and remodeling, seamlessly blending modern conveniences with classic charm. A convenient mudroom with an exterior door enhances practicality, providing easy access to the outdoors while keeping the interior tidy. Overall, this residence promises a comfortable and convenient lifestyle, thanks to its prime location, ample space, and thoughtful enhancements. Whether enjoying quiet evenings by the fireplace or entertaining guests in the spacious dining area, this home offers a perfect blend of comfort and functionality. $23.16 mosquito district.
- Type:
- Single Family
- Sq.Ft.:
- 1,840
- Status:
- Active
- Beds:
- 4
- Lot size:
- 0.18 Acres
- Year built:
- 1930
- Baths:
- 2.00
- MLS#:
- 5038467
ADDITIONAL INFORMATION
Welcome to 107 16th St NW, in Barberton Oh, situated on a corner lot where your next investment property awaits. This brick colonial has old world charm with a spacious floor plan. Hardwood floor throughout a good portion of the home. The property needs some TLC. Showing times are limited. Contact your agent for specifics. Interior photos will be uploaded Wednesday 5/22
- Type:
- Single Family
- Sq.Ft.:
- 1,360
- Status:
- Active
- Beds:
- 3
- Lot size:
- 0.14 Acres
- Year built:
- 1909
- Baths:
- 2.00
- MLS#:
- 5039980
- Subdivision:
- Moore
ADDITIONAL INFORMATION
Built in 1909, 3 bedroom, 2 bath home. This is a Fannie Mae Homepath property
- Type:
- Single Family
- Sq.Ft.:
- 2,200
- Status:
- Active
- Beds:
- 5
- Lot size:
- 0.19 Acres
- Year built:
- 2019
- Baths:
- 3.00
- MLS#:
- 5039742
- Subdivision:
- East New Haven Ph One
ADDITIONAL INFORMATION
Beautiful 5 bedroom, 2 1/2 bath colonial on cul-de-sac in East New Haven. First floor offers an open floor plan. Great room, kitchen with dinette & pantry, center eating bar, stainless steel appliances. Patio door leads out to a vinyl fenced backyard with firepit. 2 Car attached garage. 5 bedrooms, 2 full baths and laundry on 2nd floor. Master bedroom with 2 walk-in closets. Master bath with double sinks and stand alone shower. LVT flooring throughout on the 1st floor. Full unfinished basement waiting for your finishing touches!
- Type:
- Single Family
- Sq.Ft.:
- 2,796
- Status:
- Active
- Beds:
- 3
- Lot size:
- 0.27 Acres
- Year built:
- 2008
- Baths:
- 4.00
- MLS#:
- 5038427
- Subdivision:
- Stonewyck
ADDITIONAL INFORMATION
Step inside this lovely Colonial in Norton! This home features 3 bedrooms and 2 full and 2 half baths. As you enter you are greeted with space that can be used as a formal dining, toy room, or home office which leads to the spacious living room with 9’ ceilings. The kitchen has freshly painted cabinets, a pantry, an eat-in dining area, and a sunroom overlooking the backyard. The garage leads right into the laundry area off the kitchen for easy access. There is also a half bath on this level. Upstairs on the second floor, you'll find the same beautiful engineered wood flooring, along with newly installed shower doors in the bathrooms. The spacious master bedroom boasts an en suite bathroom and walk-in closet. There are 2 additional bedrooms and a multipurpose spaced loft area. Head down to the finished basement, complete with a half bath, providing additional living space and unfinished space for storage. Outside you will find a maintenance-free deck—perfect for entertaining or relaxing outdoors, a fully fenced backyard, and a storage shed. The siding has been replaced, and a new roof was installed in 2017, ensuring durability and curb appeal. Other updates include a garbage disposal and, hot water tank. This home is a must-see. Schedule your private showing today!
$240,000
3155 Weber Drive Norton, OH 44203
- Type:
- Single Family
- Sq.Ft.:
- 1,010
- Status:
- Active
- Beds:
- 3
- Lot size:
- 1.06 Acres
- Year built:
- 1955
- Baths:
- 1.00
- MLS#:
- 5038718
- Subdivision:
- Twin Brook
ADDITIONAL INFORMATION
Welcome to this farmstead in the city.You are going to fall in love with this perfectly sized 3 bedroom, 1 bath ranch that sits on 1 acre of land. The cozy living room over looks the front yard and the maple trees which you can tap for maple syrup. All 3 bedrooms have original hardwood floors. The full bath has been updated. Cooking will be a breeze in the updated eat in kitchen. The lower level is expansive. Outside, enjoy the beautiful deck, oversized detached 2 car garage, a chicken coop, and even a geothermal greenhouse. Property includes established fruit trees (apple, peach, cherry, mulberry), berry bushes, nut trees, asparagus patch, and fenced garden. There is so much room to call your own. Norton Schools. Great location and close to everything. Roof approx 2012, Septic 2002.
$309,000
3724 Shellhart Road Norton, OH 44203
- Type:
- Single Family
- Sq.Ft.:
- n/a
- Status:
- Active
- Beds:
- 4
- Lot size:
- 3.02 Acres
- Year built:
- 1976
- Baths:
- 3.00
- MLS#:
- 5037587
- Subdivision:
- Norton Township
ADDITIONAL INFORMATION
Welcome home to this well maintained 4 bedroom, 2 1/2 bath colonial on 3.02 acres. Spacious living room, formal dining room, family room with woodburning fireplace converted to gas. Eat in kitchen, 1st floor laundry and 1/2 bath completes the first floor. 2nd Floor has Master Suite with full bath, 3 more nice size bedrooms and a full bath. Unfinished 12-course basement ready for storage or to convert to living space. 2 Car attached garage with access from the kitchen with door opener, 3 red bay garage has drain and electric. Circular driveway. You will enjoy relaxing on the deck and viewing your park like lot. Updates include but not limited to roof and gutters(2023), A/C (2021), Pressure tank (2021). Sold "As Is". *Highest and best due to listing agent by Sunday, May 12th, by 6pm.*
$132,500
269 Elson Avenue Barberton, OH 44203
- Type:
- Single Family
- Sq.Ft.:
- 1,509
- Status:
- Active
- Beds:
- 2
- Lot size:
- 0.27 Acres
- Year built:
- 1992
- Baths:
- 1.00
- MLS#:
- 5036951
- Subdivision:
- Elson Acres
ADDITIONAL INFORMATION
Great opportunity to buy this ranch style home built in 1992, located in Barberton, OH and sitting on a .274 acre lot (94x127). The all one floor interior has 1509 sq. ft. with 2 bedrooms and 1 bathroom, eat-in kitchen, living room, family room and laundry.
- Type:
- Single Family
- Sq.Ft.:
- 4,100
- Status:
- Active
- Beds:
- 3
- Lot size:
- 0.35 Acres
- Year built:
- 2001
- Baths:
- 4.00
- MLS#:
- 5034353
- Subdivision:
- Austin Estates
ADDITIONAL INFORMATION
Step into luxury with this stunning 3-bedroom, 3 1/2-bathroom Colonial boasting over 4000 sq. ft. of living space. As you enter, you're greeted by a grand 2-story foyer, setting the tone for the elegance that awaits within. With 9' ceilings and crown moldings and transit windows throughout. The dining room showcases tray ceilings, adding an extra touch of charm. French doors lead from the living room to the cozy family room, complete with a gas fireplace, creating the perfect ambiance for relaxation. Gather around the kitchen featuring Granite countertops with a breakfast bar, Stainless Steel appliances, and pantry. The first floor also boasts a custom laundry room and private office. Retreat to the vaulted master suite, where luxury meets comfort. Enjoy a sitting room and fireplace for added coziness, while French doors lead to the glamour bath with a tiled shower and walk-in custom closet. Two additional bedrooms and a bath provide ample space for family or guests. The walk-out lower level offers the ultimate entertainment space, featuring a billiards area with a stone fireplace, media room, wet bar with a mini fridge, and a full bath. Step outside to the oasis-like backyard, complete with an in-ground pool, pool house, and new heater, perfect for summer gatherings and relaxation. Updates include furnace & A/C (2002), roof (2015), H2O tank (2018), and pool heater (2023). This home comes with a one year home warranty ensuring both comfort and peace of mind. Additional features include central vac, two-car attached garage and security system, but not in use. Don't miss the opportunity to make it yours! Seller would consider a home sale contingency or concurrecy.
- Type:
- Single Family
- Sq.Ft.:
- 2,484
- Status:
- Active
- Beds:
- 3
- Lot size:
- 0.1 Acres
- Year built:
- 1904
- Baths:
- 1.00
- MLS#:
- 5036677
- Subdivision:
- Betz
ADDITIONAL INFORMATION
Welcome to this charming colonial with the perfect front porch! This 3 bedroom 1 bath home is ready for you in move in condition. Maintenance free vinyl siding, metal roof, windows and new furnace installed in 2009 and hot water tank in 2018. Included is the 10x20 garage and 20x10 patio and carport. The private backyard is ready for your green thumb and summer planting with raised beds. All the appliances included. Call your favorite Realtor today to see this priced to sell home today!!!

The data relating to real estate for sale on this website comes in part from the Internet Data Exchange program of Yes MLS. Real estate listings held by brokerage firms other than the owner of this site are marked with the Internet Data Exchange logo and detailed information about them includes the name of the listing broker(s). IDX information is provided exclusively for consumers' personal, non-commercial use and may not be used for any purpose other than to identify prospective properties consumers may be interested in purchasing. Information deemed reliable but not guaranteed. Copyright © 2024 Yes MLS. All rights reserved.
Barberton Real Estate
The median home value in Barberton, OH is $78,300. This is lower than the county median home value of $132,400. The national median home value is $219,700. The average price of homes sold in Barberton, OH is $78,300. Approximately 55.36% of Barberton homes are owned, compared to 34.16% rented, while 10.48% are vacant. Barberton real estate listings include condos, townhomes, and single family homes for sale. Commercial properties are also available. If you see a property you’re interested in, contact a Barberton real estate agent to arrange a tour today!
Barberton, Ohio 44203 has a population of 26,230. Barberton 44203 is less family-centric than the surrounding county with 25.39% of the households containing married families with children. The county average for households married with children is 27.26%.
The median household income in Barberton, Ohio 44203 is $40,592. The median household income for the surrounding county is $53,291 compared to the national median of $57,652. The median age of people living in Barberton 44203 is 39.6 years.
Barberton Weather
The average high temperature in July is 83 degrees, with an average low temperature in January of 22.2 degrees. The average rainfall is approximately 38.8 inches per year, with 32.4 inches of snow per year.
