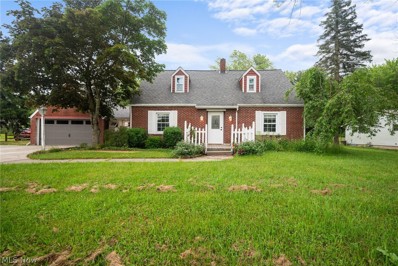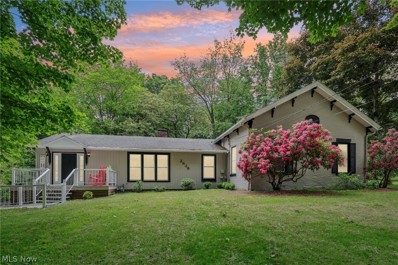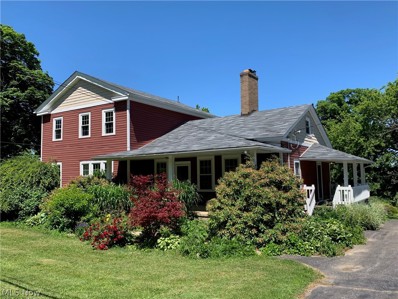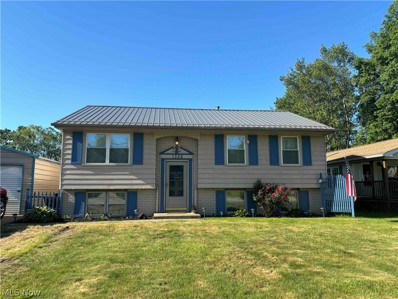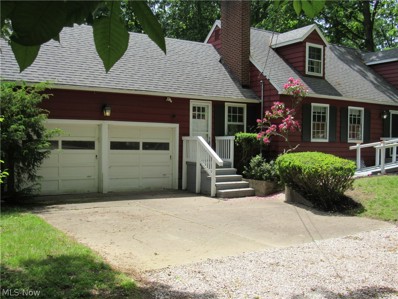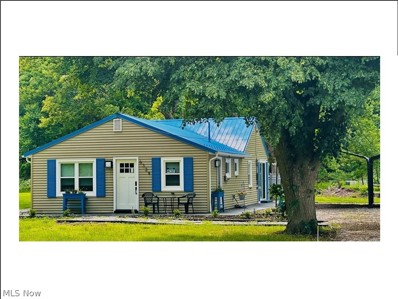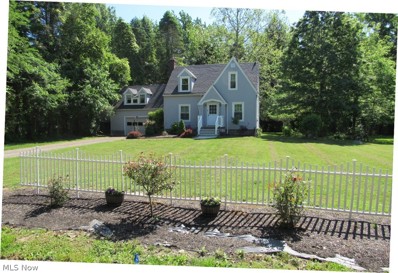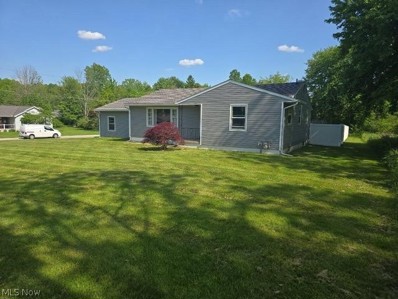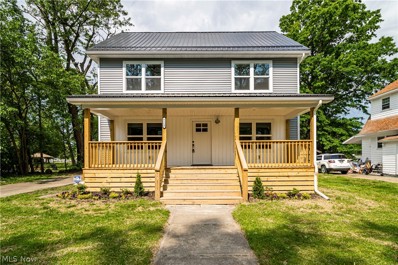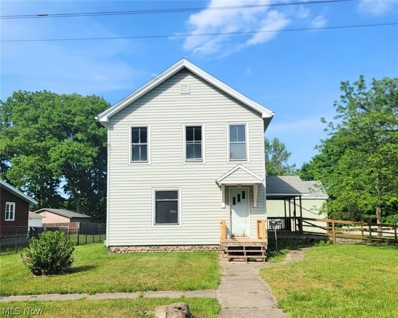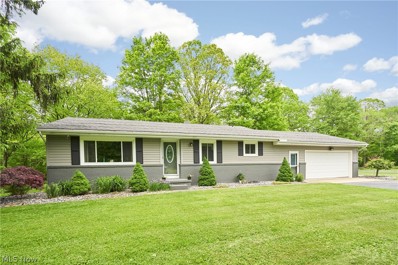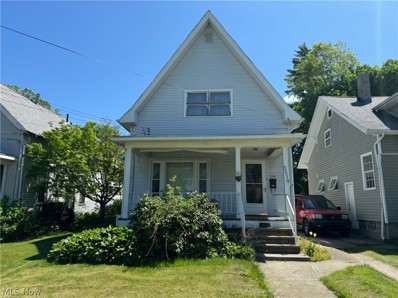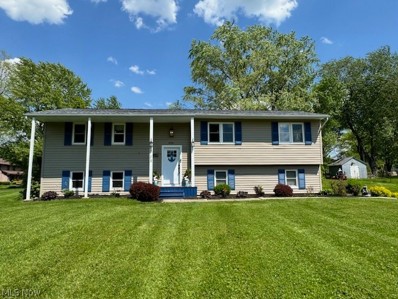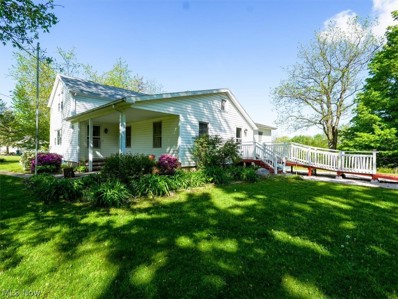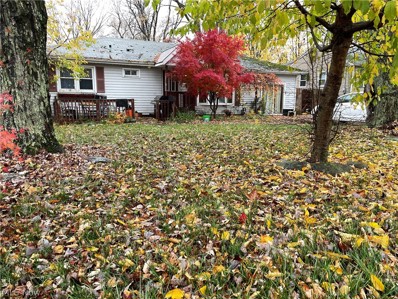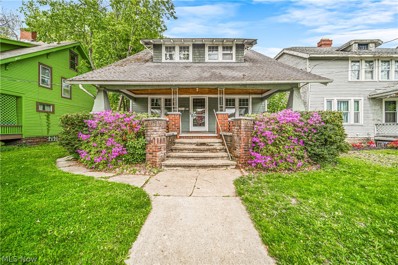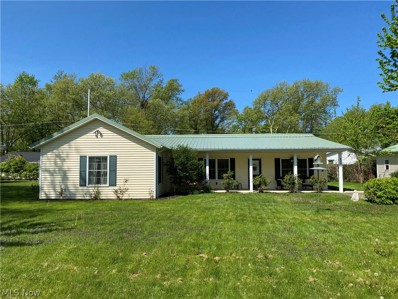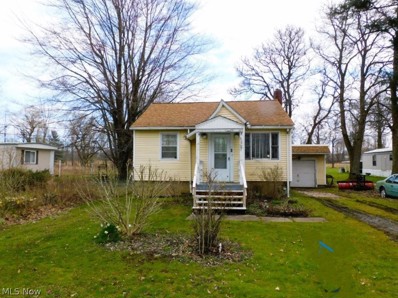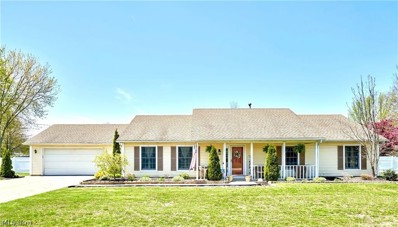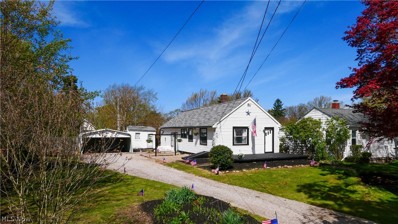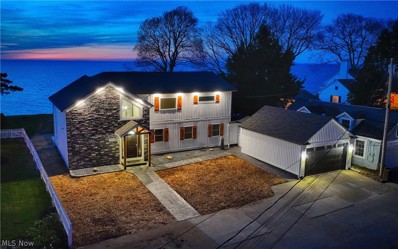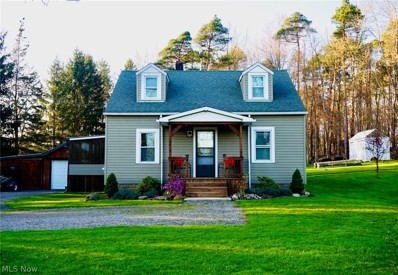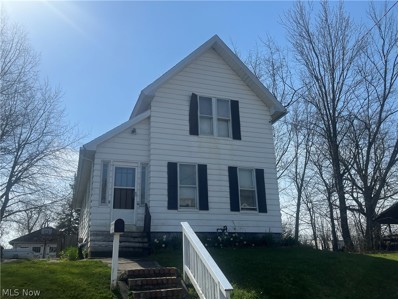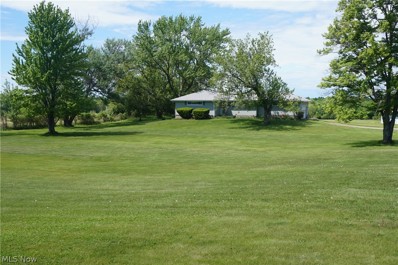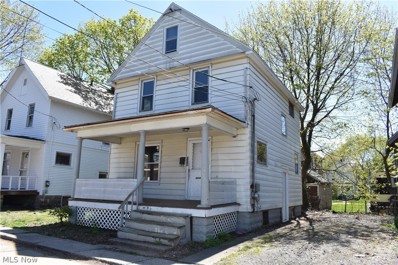Ashtabula OH Homes for Sale
- Type:
- Single Family
- Sq.Ft.:
- 1,324
- Status:
- NEW LISTING
- Beds:
- 3
- Lot size:
- 2.08 Acres
- Year built:
- 1948
- Baths:
- 2.00
- MLS#:
- 5042312
- Subdivision:
- Plymouth
ADDITIONAL INFORMATION
Welcome to 3828 Austinburg Road- where the possibilities are endless! Located close to town with a country feel on over two acres, you will fall in love with this charming brick Cape Cod with wonderful curb appeal. Whether you are looking for some acreage, a small barn, a she-shed, a homesteading property or all of the above- this home has it all! The home features three bedrooms (Large Primary) and one and a half baths, a large family room, two car garage with newer enclosed mudroom and fantastic animal-friendly spaces. The back of the property is gorgeous with fenced pastures, a barn and outbuilding all helping to provide a truly tranquil feel. This is a one-of-a-kind property that can be your quiet retreat and personal sanctuary. Seller has run a very successful livestock animal rescue from here and the energy is good. Take next steps with your favorite Agent or call us today for your personalize tour!
- Type:
- Single Family
- Sq.Ft.:
- 2,649
- Status:
- NEW LISTING
- Beds:
- 4
- Lot size:
- 1.09 Acres
- Year built:
- 1920
- Baths:
- 2.00
- MLS#:
- 5042670
ADDITIONAL INFORMATION
Want a serene setting to come home to everyday? Drive up to this beautiful private setting to your Raised Ranch home! Nestled behind trees on a hill you will feel calm and peaceful with nature! You won't be disappointed with all this home has to offer. With 4 large bedrooms, 2 full bathrooms you have plenty of space for your family. Hosting special occasions for your family? You have 2 very large living rooms plus a formal dining room. Your choice of 2 kitchens will also be helpful. One you could use for outdoor events as it is located on the lower level and the other for the inside occasions. During the winter months enjoy the fireplace in one living room and also a wood burning stove.This home had some rooms freshly painted along with the outside including railings etc. New carpet was just installed throughout this home. The attached 2 car garage is under the home for your convenience with a lower level partially finished for extra living space. This home is unique so don't miss out.
- Type:
- Single Family
- Sq.Ft.:
- 2,912
- Status:
- NEW LISTING
- Beds:
- 5
- Lot size:
- 1.48 Acres
- Year built:
- 1910
- Baths:
- 3.00
- MLS#:
- 5042340
- Subdivision:
- Saybrook
ADDITIONAL INFORMATION
Welcome to your dream home! This stunning property, situated on a 1.48 acre lot, offers five spacious bedrooms and three full baths, perfect for accommodating family and guests. The eat-in kitchen is ideal for casual dining, while the living room, featuring a cozy fireplace, and family room provide ample space for relaxation and entertaining. Step outside onto the large deck and take in the exquisite views of the surrounding orchards, or enjoy a peaceful moment on the covered front porch or the side porch. The primary bedroom is a true retreat, with direct bath access and a lovely balcony where you can start your day with picturesque countryside views. Abundant natural light fills the home, creating a warm and inviting atmosphere. The tranquil setting is enhanced by mature landscaping and the home's location nestled within an apple orchard. The partially finished walkout basement includes a den with a fireplace, a game room, and a workshop, offering endless possibilities for use and enjoyment. Additionally, this home features a new roof and furnace, ensuring comfort and peace of mind for years to come. Conveniently located with quick access to Rt 90, Lake Erie, Grand River Valley Wine Country, Ashtabula Harbor, and the cities of Geneva and Ashtabula, this home is close to all local amenities. Don't miss out on the chance to own this serene and well appointed home!
- Type:
- Single Family
- Sq.Ft.:
- 930
- Status:
- NEW LISTING
- Beds:
- 3
- Lot size:
- 0.18 Acres
- Year built:
- 1970
- Baths:
- 1.00
- MLS#:
- 5042280
- Subdivision:
- Avondale Allotment
ADDITIONAL INFORMATION
Cozy Split-Level with Endless Potential. Discover the potential in this cozy three-bedroom, one-bath split-level home. Featuring a fully fenced backyard, it's the perfect space for pets and outdoor fun. The one-car garage ensures your vehicle is protected from the elements, and the unfinished lower level is a blank canvas waiting for your creativity. Located in a friendly neighborhood, this home offers comfort and the chance to make it your own. Schedule a viewing today!
- Type:
- Single Family
- Sq.Ft.:
- 1,695
- Status:
- NEW LISTING
- Beds:
- 4
- Lot size:
- 0.41 Acres
- Year built:
- 1953
- Baths:
- 2.00
- MLS#:
- 5042284
- Subdivision:
- Holdens Add 04
ADDITIONAL INFORMATION
A four bedroom 2 full bath Cape Cod home nestled in a cool woodsy setting. Enjoy the tranquil vibes of nature in a neighborhood area. This home offers you plenty of room to the day to day living we all need to do as well as space to enjoy much needed down time. Two bedrooms on the main floor make it convenient if you want main floor living. If you want separate space with a full bath there are two more bedrooms on the second level. There is also a full unfinished basement. The roof and HVAC unit are newer within the last few years. This house needs your touch of inspiration.
$329,900
6329 Green Road Ashtabula, OH 44004
Open House:
Sunday, 6/2 2:00-4:00PM
- Type:
- Single Family
- Sq.Ft.:
- n/a
- Status:
- NEW LISTING
- Beds:
- 3
- Lot size:
- 1.78 Acres
- Year built:
- 1960
- Baths:
- 2.00
- MLS#:
- 5041522
- Subdivision:
- Amidon
ADDITIONAL INFORMATION
Step into modern luxury with this completely renovated contemporary ranch boasting 3 bedrooms and 2 bathrooms, where every detail has been meticulously curated for style, comfort, and convenience. Originally a 2 BR, 1 bath abode, this home has undergone a stunning transformation from top to bottom, now offering SMART features throughout that elevate daily living to new heights. From the moment you enter, you'll be captivated by the seamless integration of technology and design. Built-in Bluetooth features adorn every fixture, allowing you to effortlessly control lights, washer and dryer, fans, and more with just a tap of your smartphone. The updated kitchen is a chef's dream, showcasing sleek quartz countertops complemented by state-of-the-art LG Smart appliances, complete with "knock knock" lighting for added flair and functionality. Retreat to the master bedroom oasis, where luxury awaits with an en-suite bathroom featuring a rejuvenating jacuzzi tub, perfect for unwinding after a long day. Outside, discover a haven for relaxation and entertainment, with lighting illuminating the entire perimeter of the house. Step onto the beautiful deck, where a sparkling pool and a soothing 2-6 person jacuzzi beckon you to indulge in leisurely moments. Plus, with the pool heated by solar power, you can enjoy year-round comfort while minimizing your environmental footprint. Embrace the beauty of nature with an array of fruit-bearing trees and bushes thoughtfully planted throughout the property, including pear, apple, peach, plum, blueberries, and grapes, offering both visual appeal and delicious harvests. Inside, rest easy knowing that the life-proof flooring provides durability and peace of mind, backed by a lifetime warranty for worry-free living. Experience the epitome of modern living in this renovated ranch, where luxury, technology, and comfort converge to create your perfect sanctuary. Don't miss your opportunity to make this dream home yours. Schedule your showing today!
$149,900
2730 Tryon Road Ashtabula, OH 44004
- Type:
- Single Family
- Sq.Ft.:
- 1,108
- Status:
- Active
- Beds:
- 3
- Lot size:
- 0.52 Acres
- Year built:
- 1939
- Baths:
- 1.00
- MLS#:
- 5041186
- Subdivision:
- Connecticut Western Reserve
ADDITIONAL INFORMATION
This Saybrook Twp. Cape Cod combines original character and charm with a few nice updates since 2019 including: new windows, stove, fridge, dishwasher, furnace, sump pump, garage roof, electric panel w/200 amp service & wired for generator, front steps and vinyl railing, gutters, Gutter Guard, wood stove w/stainless steel liner, new back door, new door entering house from garage and new crown on chimney. The seller freshened up the interior a few years ago by removing wallpaper and painting throughout. There's a bonus room above the garage that offers potential for many uses. For additional storage there's a shed attached to the house and an additional detached shed in the spacious, private backyard where you might enjoy sitting on the patio. The kitchen offers classic, tall cabinets and a decent amount of counter space w/ two possible places for a small table incluing a little nook with a brand new light. There's also a 240 outlet behind the fridge. The completely remodeled bathroom features marble tile and a Bidet! There's a linen closet right outside the bathroom door too. The breezeway between the living and garage offers natural light and a nice window seat. Fiber Optic Internet is available. Situated on a nice half acre lot with a country feel yet close to all amenities.
- Type:
- Single Family
- Sq.Ft.:
- 1,272
- Status:
- Active
- Beds:
- 3
- Lot size:
- 0.41 Acres
- Year built:
- 1956
- Baths:
- 1.00
- MLS#:
- 5041103
ADDITIONAL INFORMATION
Welcome to a well maintained updated home on a corner lot in Ashtabula Township. Seller states that this is a 'wonderful, quiet, friendly neighborhood.' The brand new inground pool is oval shape 15x24.
- Type:
- Single Family
- Sq.Ft.:
- 1,800
- Status:
- Active
- Beds:
- 4
- Lot size:
- 0.39 Acres
- Year built:
- 1922
- Baths:
- 3.00
- MLS#:
- 5040103
- Subdivision:
- Ruth Strong Estate
ADDITIONAL INFORMATION
This remarkable home has just recently been remodeled and updated with a lot of thorough TLC! Now offering 4 beds and 2.5 baths, from top to bottom you will be in AW!!! Please ask for a list of updates, everything has been taken care of and the new owner can move in and enjoy! Entering from the covered front porch, the first floor offers open dining to kitchen and access to the new deck overlooking the backyard, the living room has a bright and airy feeling with fresh drywall, ceiling fixture, paint and flooring throughout. Full bath on main level. 2nd Level of home has 3 spacious bedrooms, ample closet space and a main full bath with double vanity and each room has completely been updated and professionally painted. 3rd floor could be a 4th bedroom suite, rec room, office and features a 1/2 bath. This home has new HVAC, CAT 6 wiring for WIFI, plumbing, electrical, all interior and exterior finishes, metal roof and structural reinforcement. Lets not forget the 2 car detached garage and great backyard space! If you are looking for a like-new home! This is your chance!
- Type:
- Single Family
- Sq.Ft.:
- 1,848
- Status:
- Active
- Beds:
- 4
- Lot size:
- 0.59 Acres
- Baths:
- 4.00
- MLS#:
- 5032485
ADDITIONAL INFORMATION
Calling all DIY enthusiasts! Explore this exceptional property nestled against the Ashtabula Gulf on a dead-end road. Bursting with potential, this property features two living areas, a dining room, and a half bathroom on the main floor, while the upper level boasts four bedrooms and a full bathroom. Need ample storage space? Fear not, as this property offers plenty of it. Additionally, there's a three-car heated garage complete with a loft and a bathroom. Don't let this opportunity slip through your fingers. Schedule your showing today!
- Type:
- Single Family
- Sq.Ft.:
- 1,112
- Status:
- Active
- Beds:
- 3
- Lot size:
- 1.66 Acres
- Year built:
- 1970
- Baths:
- 2.00
- MLS#:
- 5038576
- Subdivision:
- Farm View Acres
ADDITIONAL INFORMATION
Beautiful Move-In Ready Ranch with 4 Car Garage, Finished Basement, and Sunroom! Fantastic Location! 3 bed, 2 bath. Nestled at the end of the street and surrounded by nature, you will be welcomed by the meticulously maintained grounds that provide amazing curb appeal. This must-see property sits on over 1.5 acres and offers many upgrades! Upon entering the home you will be welcomed by the spacious living room with a large picture window that lets in plenty of natural light. Under the new carpet in the living room and bedrooms, you will find hardwood floors. The updated eat-in kitchen features gorgeous white cabinetry, leather granite countertops, stainless steel appliances, and vinyl plank flooring. Down the hall offers master bedroom with a half bath along with two additional good-sized bedrooms and a full bath. The nice spacious finished basement features a propane-burning fireplace with remote control for easy functioning and laundry/storage space. Right off the kitchen is the oversized two car attached heated garage with a fully functioning kitchen and appliances that stay. Off the garage, features the bright and airy 28x12 sunroom with wall-to-wall windows, perfect for enjoying the peaceful backyard, complemented by a tranquil creek. Patio doors lead out to paver patio, perfect space to enjoy the outdoors. A huge 24x28 pole barn and brand-new shed provide an overflow of storage possibilities. All appliances stay. This property is immaculate, well-cared for, and move-in ready.
- Type:
- Single Family
- Sq.Ft.:
- 1,450
- Status:
- Active
- Beds:
- 2
- Lot size:
- 0.12 Acres
- Year built:
- 1915
- Baths:
- 2.00
- MLS#:
- 5037961
ADDITIONAL INFORMATION
$319,000
3730 Oak Lane Ashtabula, OH 44004
- Type:
- Single Family
- Sq.Ft.:
- 3,000
- Status:
- Active
- Beds:
- 4
- Lot size:
- 0.41 Acres
- Year built:
- 1976
- Baths:
- 3.00
- MLS#:
- 5037924
ADDITIONAL INFORMATION
Love this 4 bedroom two and a half bath home. Great open floor plan. Open Living room and kitchen with updated lighting. Off from the kitchen is the large 3 season room with a great view of the back yard. Three large bedrooms with updated bath rooms. Master has a large walk in shower. Just down the hall way and close to the living room is the main updated bath with tub and shower. The ground level has a large bedroom, large family room with electric fireplace, could be removed and used as a wood burning fireplace. Chimney might need cleaned and checked. Also has sliding door to back yard. Utility room is off the family room. Large two car+ garage is close by. Back shed for extra storage. Concrete Drive way is doubled and can park about 14 cars. New roof installed April 13, 2024. Old shingles and a few boards removed at that time and new 3DS shingles were added. Just about 5 miles to Rt 90 and just a few to Rt 11.
- Type:
- Single Family
- Sq.Ft.:
- 1,672
- Status:
- Active
- Beds:
- 3
- Lot size:
- 80.89 Acres
- Year built:
- 1957
- Baths:
- 3.00
- MLS#:
- 5034770
- Subdivision:
- Saybrook
ADDITIONAL INFORMATION
This charming 1672 sq ft. home offers so much potential.3 bedrooms and 2 bathrooms, including one bedroom & bath conveniently located downstairs, this home provides ample space for comfortable living. A little over 80 acres of beautiful, wooded land on South Ridge W. Saybrook Township. The heart of this home is its large eat-in kitchen, with breathtaking views of the sprawling land. Whether you're enjoying breakfast or dinner the beauty of nature is always within sight. Outside deck provides endless relaxation. One of the bedrooms & a full bath are downstairs, alongside is a bonus room for an office or extra bedroom, the spacious living room has a cozy fireplace, perfect for gathering around during chilly evenings. If you prefer, there is hardwood flooring is under the carpet. This property is not only a comfortable residence but also an ideal haven for those embracing farm living or seeking a hunter's retreat. Renovations including newer windows 2018 and a new roof replacement in 2020, new plumbing in the basement. In addition, the basement offers outside access. Two garages, one 30 x 60 with 2 overhead doors & another 18 x 20 2 car detached garage providing ample storage for vehicles and equipment. Minutes from I-90, shopping & Lake Erie, if country living is what your seeking, this property is a must see!
- Type:
- Single Family
- Sq.Ft.:
- 1,300
- Status:
- Active
- Beds:
- 3
- Lot size:
- 0.41 Acres
- Year built:
- 1952
- Baths:
- 1.00
- MLS#:
- 5036649
- Subdivision:
- Sunnyside
ADDITIONAL INFORMATION
ONLINE COURT ORDERED SALE - 3 Bed, 1 Bath, 1300 SF Ranch Home; Ashtabula Schools; (Information from public source) 5847 Shepard Rd. Ashtabula, OH 44004 (Do Not Trespass – Occupied - View from street only) Ashtabula County 2022 CV 00637 Parcel 48-020-10-096-00 Opening Bid: $36,000 - 2/3 Appraised Value (Property Appraised for $54,000) Township of Saybrook, Township Number 12 North, Range IV West, in the Connecticut Western Reserve Survey, County of Ashtabula Final Bidding & Closing: June 5, 2 PM EST TERMS: ONLINE ONLY; 10% Buyer’s Fee Added (Minimum $1,000); $5,000 Deposit plus 10% of Buyer’s Fee; Purchaser shall be responsible for those costs, allowances, and taxes that the proceeds of the sale are insufficient to cover. A complete copy of the legal descriptions can be reviewed at broker's website (Second Sale Ending – 06/19/2024, 2 PM EST)
- Type:
- Single Family
- Sq.Ft.:
- 1,524
- Status:
- Active
- Beds:
- 3
- Lot size:
- 0.14 Acres
- Year built:
- 1920
- Baths:
- 1.00
- MLS#:
- 5035860
ADDITIONAL INFORMATION
Gorgeous woodwork throughout this Craftsman 3-bedroom, 1-bath home. Hardwood flooring throughout. Formal dining room with window seat and French doors. Living features built-ins, unique gas fireplace and hardwood floors. 3-bedrooms and full bath upstairs. Lower level has a workshop area. Fenced back yard, shed and 1-car garage accessible from the alley and back of the property. Mud room and sunroom off the back of the home, central air. A little elbow grease and this one would shine!
Open House:
Sunday, 6/2 1:00-3:00PM
- Type:
- Single Family
- Sq.Ft.:
- 1,652
- Status:
- Active
- Beds:
- 3
- Lot size:
- 0.33 Acres
- Year built:
- 1930
- Baths:
- 2.00
- MLS#:
- 5035545
ADDITIONAL INFORMATION
Tranquil Lakeside living at its best: Your Dream Retreat/ Home Awaits! Lakefront Oasis: This beautiful open-concept ranch-style home offers direct access to the shimmering waters of Lake Erie. Imagine waking up to breathtaking sunrise views over the tranquil lake, sipping your morning coffee on the front porch, and feeling the gentle breeze off the water! The east-facing bedrooms allow you to witness nature’s daily masterpiece. Large yard boasts shrubs, and a manicured lawn, perfect for hosting summer barbecues, picnics, and bonfires by the water’s edge. The spacious main bedroom has an ensuite full bathroom and a large walk-in closet. Two additional large bedrooms are perfect for guests or family, and a bonus room awaits your imagination! Large eat-in kitchen with stainless steel appliances. Ample parking for your vehicles, kayaks, and bikes. Plus, a detached 2.5 car garage for storage + or a workshop. Prime Location: Conveniently located near charming historic Bridge Street, marinas, parks, and historic Geneva on the Lake. Explore local eateries, boutique shops, and wineries. Don’t miss this rare opportunity to own a slice of lakeside paradise. Schedule your private tour today!
$115,000
2704 Eureka Road Ashtabula, OH 44004
- Type:
- Single Family
- Sq.Ft.:
- 844
- Status:
- Active
- Beds:
- 2
- Lot size:
- 0.54 Acres
- Year built:
- 1941
- Baths:
- 1.00
- MLS#:
- 5035820
- Subdivision:
- Ridgeview Allotment
ADDITIONAL INFORMATION
Welcome to your charming retreat nestled in the heart of the Buckeye area! This delightful home offers a cozy haven with its inviting ambiance and convenient amenities. As you step inside, you're greeted by the warmth of the living room, highlighted by a beautiful brick fireplace adorned with a dark wood mantel, perfect for cozy evenings with loved ones. The kitchen boasts ample cupboard and counter space, equipped with a range and refrigerator, making meal preparation a breeze. The two bedrooms offer generous closet space, providing plenty of storage. The modern full bathroom adds a touch of luxury to your everyday routine. Downstairs, the full unfinished basement houses the gas forced air furnace and water heater, offering additional storage space and potential for customization to suit your needs. Outside, a one-car attached garage provides convenience, while the spacious backyard offers endless possibilities for outdoor activities and relaxation. Take a short drive North up US RT 11 about 3 miles and reach the picturesque Lake Erie shoreline, docks, and beaches, this home offers easy access to US RT 20, US RT 11, and US RT 90, ensuring convenient connectivity to nearby amenities and attractions. Don't miss out on the opportunity to make this charming Buckeye home yours!
- Type:
- Single Family
- Sq.Ft.:
- 1,824
- Status:
- Active
- Beds:
- 3
- Lot size:
- 0.38 Acres
- Year built:
- 1993
- Baths:
- 2.00
- MLS#:
- 5035515
- Subdivision:
- Crofoot
ADDITIONAL INFORMATION
Back on the market no fault due to seller. Beautiful Move-In Ready Ranch with Two Car Attached Garage, Fenced-In Backyard, and Lovely Front Porch! 3 bed, 2 full bath. Fantastic location in a desirable neighborhood! The meticulously maintained grounds provide amazing curb appeal. Inviting front walkway welcomes you to the cutest front porch. Entering the home you will find a nice size foyer with coat closet and a large front sitting room. The open family room features hand-scraped oak laminate plank flooring, a cozy gas fireplace, and a large window that lets in plenty of natural light. The eat-in kitchen offers beautiful cabinets, breakfast bar with seating, and sliding glass doors that leads you to paver patio. Convenient laundry room off the kitchen with large pantry. Separate dining room is perfect size for gatherings. Nice size master bedroom with large walk in closet and private bath. 2 more good-sized bedrooms down the hall. Two car attached garage with easy access stairway that leads you up to the attic for all the storage you need. Large fenced-in backyard with paver patio, pergola, and another patio space with fire pit. Perfect backyard space to enjoy the outdoors. All appliances stay. Move-in ready! Great location near Lake Erie, parks, golf, and freeway. Fantastic opportunity!
$109,900
3621 Fargo Drive Ashtabula, OH 44004
- Type:
- Single Family
- Sq.Ft.:
- 1,040
- Status:
- Active
- Beds:
- 2
- Lot size:
- 0.2 Acres
- Year built:
- 1948
- Baths:
- 1.00
- MLS#:
- 5032870
ADDITIONAL INFORMATION
Welcome to 3621 Fargo Dr! This super AFFORDABLE home wont last long. buy and maintain for cheaper than your rent! Throughout the home you'll find new flooring, fresh paint and new lighting. New cabinetry, countertops and dishwasher in the kitchen! There is a mudroom and storage room also. Call today for a private showing!
$799,900
4437 Shore Drive Ashtabula, OH 44004
- Type:
- Single Family
- Sq.Ft.:
- 3,775
- Status:
- Active
- Beds:
- 4
- Lot size:
- 0.26 Acres
- Year built:
- 1900
- Baths:
- 4.00
- MLS#:
- 5033746
- Subdivision:
- Frederick Kinsmans
ADDITIONAL INFORMATION
Experience the epitome of lakeside luxury in this exquisite retreat nestled within the prestigious Saybrook-on-the-Lake neighborhood. Discover a harmonious blend of sophistication and comfort. This home is completely new and updated with nothing left unturned! Updates include Navian tankless water heater with circulating pumps, Moen commercial fixtures, Anderson triple pane windows, double steam shower, Lifetime high wind Peppercorn shingles, Black Galaxy Venner stone siding, High efficiency Rudd Dual HVAC units for zoned upstairs & downstairs, 3/4 inch Mocha Eucalyptus Bamboo Hardwood Flooring, Alpine quartz countertops & backsplash, Gray Venetian oversized quarts island with bench seating, Napolean pass through fireplace, custom Italian porcelain tile throughout, custom no-fog shower panels, Frigidaire Gallery kitchen appliances, "Closets by Design" custom closets, all electrical 200 amp Siemans, LED lighting inside and out, new 1 inch copper main service, new sewer to the street, and so so much more!!! Embrace the unparalleled luxury of lakeside living in this stunning retreat! Call today for your private showing or for a full list of updates!
- Type:
- Single Family
- Sq.Ft.:
- 1,580
- Status:
- Active
- Beds:
- 3
- Lot size:
- 9.85 Acres
- Year built:
- 1910
- Baths:
- 1.00
- MLS#:
- 5033133
- Subdivision:
- Connecticut Western Reserve
ADDITIONAL INFORMATION
Hobby Farm/Happy Homestead: Live your best life as a happy, healthy farmer. This amazing 10 acre property offers, a 1580 sq ft Custom Renovated Cape Cod Home with large rear Deck, side Breezway, lots of custom built-ins and unique artistic touches. Detached Garage with 2 front bays and a side entry for ATV's and mowers, Large 24 x 30 Wood Shop Building currently a Wood Worker Studio offers loads of options, Barn/Chicken House or Art Studio with Greenhouse, Custom Covered Pavillion with seating and woodburning fire pit, Large Metal Shed for storage, Hiking/Riding Trails, Custom Hunting Tree House, Beautiful Forest, Fruit Tree Orchard, Rain Barrels water usage, Strawberry & Vegetable Gardens, Bird Houses, Buckeye Schools. All this in beautiful Ashtabula County boasting history, nature, and architecture. Home to 19 covered bridges, Brant's Apple Orchard (around the corner), Lake Erie yacht clubs, marinas, beaches, fishing, Museums, B&B's, 30+ wineries, parks, scenic rivers to kayak, breweries, Spire Institute, notalgic Geneva-on-the-Lake, Hisotical Bridge Street offering trendy restaurants, art galleries, bars, shopping, coffee houses. Live a rich, rewarding life filled with adventure, wildlife, great area food & wine, tranquile surroundings, and imagine your own produce, farm fresh eggs, herbs, canned goods, hunted game such as turkey & deer. Sheffield Twp is conveniently located near interstate 90 between Erie, PA and Cleveland OH. Grab this rare gem while you can! NOTE: Please check out the Virtual Drone Video by clicking the small video tape icon below photo.
- Type:
- Single Family
- Sq.Ft.:
- 1,158
- Status:
- Active
- Beds:
- 4
- Lot size:
- 0.17 Acres
- Year built:
- 1900
- Baths:
- 2.00
- MLS#:
- 5032527
- Subdivision:
- Keystone
ADDITIONAL INFORMATION
Stunning 4 bedroom Century Home in the Harbor. Home features Cherry Wood throughout the Home, Living Room and Kitchen with all new Kraft Made Cabinetry. Partially Finished Lower Level with Full bath. Dry Basement. Walking distance to all the restaurants, shops. Close to many amenities including the beach and fishing charters. Don't miss out and schedule showing today.
- Type:
- Single Family
- Sq.Ft.:
- 1,344
- Status:
- Active
- Beds:
- 3
- Lot size:
- 3.1 Acres
- Year built:
- 1962
- Baths:
- 1.00
- MLS#:
- 5032456
ADDITIONAL INFORMATION
Don't miss this opportunity to own this Marvelous Mid Century Raised Ranch/Gentleman's Farm situated in the middle of 3 country acres. One family has cared for this meticulously preserved vintage gem. Located in a country setting but conveniently close to schools, library, post office and shopping. Home is set back 100 yards from road, nice floor plan, efficient kitchen, formal dining room, large living room w/ wood burning stove, large windows overlooking acreage & wildlife, foyer, 3 bedrooms, bath, gorgeous oak flooring throughout, wood casing & doors, loads of closets, full dry basement (includes Ohio Waterproofing Lifetime Warranty). Dimensional shingles 10 yrs old, 2 new/updated electrical panels, GFIs & other electrical updates, water line insurance, whole house attic fan, large high and deep attached garage w/work bench, Edgewood Schools, space to roam, outbuilding for hobby farm, a few chickens, horse, workshop, all terrain vehicle storage, you get the idea. Ashtabula county has become a travel destination: The Historic Harbor District w/trendy restaurants, bars, galleries, coffee houses, Lake Erie Yacht Clubs, Marinas, Beaches, 30+ Wineries, Breweries, Spire Institute, B&B's, boating, fishing, hiking trails, covered bridges, apple orchard, festivals, farmers markets & nearby nostalgic Village of Geneva-on-the-Lake. Wonderful opportunity to live a peaceful county life and enjoy plenty of adventurous outings! Schedule your viewing appointment and scoop up this Mid Century gem before it's too late! Click the Virtual Tour link for overhead drone video tour!
- Type:
- Single Family
- Sq.Ft.:
- 968
- Status:
- Active
- Beds:
- 2
- Lot size:
- 0.04 Acres
- Year built:
- 1920
- Baths:
- 1.00
- MLS#:
- 5032306
- Subdivision:
- Tyler
ADDITIONAL INFORMATION
Affordable move-in ready home! Why rent when you can buy? This 2 bedroom home features a formal dining, large living room, and kitchen with pantry storage on the main level. Both bedrooms & the full bathroom are on the 2nd floor. Fresh paint and improvements throughout. Other features include a covered front porch & full basement. See this home today!

The data relating to real estate for sale on this website comes in part from the Internet Data Exchange program of Yes MLS. Real estate listings held by brokerage firms other than the owner of this site are marked with the Internet Data Exchange logo and detailed information about them includes the name of the listing broker(s). IDX information is provided exclusively for consumers' personal, non-commercial use and may not be used for any purpose other than to identify prospective properties consumers may be interested in purchasing. Information deemed reliable but not guaranteed. Copyright © 2024 Yes MLS. All rights reserved.
Ashtabula Real Estate
The median home value in Ashtabula, OH is $51,000. This is lower than the county median home value of $93,500. The national median home value is $219,700. The average price of homes sold in Ashtabula, OH is $51,000. Approximately 37.18% of Ashtabula homes are owned, compared to 45.69% rented, while 17.14% are vacant. Ashtabula real estate listings include condos, townhomes, and single family homes for sale. Commercial properties are also available. If you see a property you’re interested in, contact a Ashtabula real estate agent to arrange a tour today!
Ashtabula, Ohio 44004 has a population of 18,385. Ashtabula 44004 is less family-centric than the surrounding county with 21.85% of the households containing married families with children. The county average for households married with children is 26.79%.
The median household income in Ashtabula, Ohio 44004 is $29,421. The median household income for the surrounding county is $43,017 compared to the national median of $57,652. The median age of people living in Ashtabula 44004 is 38 years.
Ashtabula Weather
The average high temperature in July is 80.7 degrees, with an average low temperature in January of 17.6 degrees. The average rainfall is approximately 41.7 inches per year, with 84.3 inches of snow per year.
