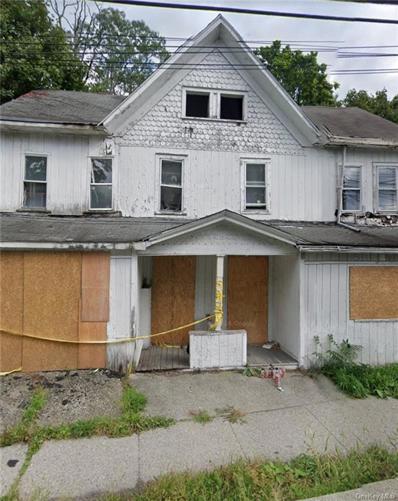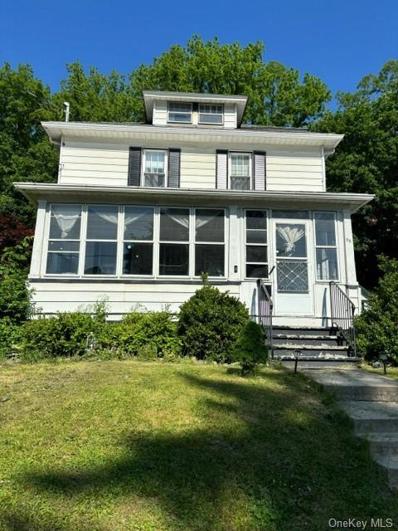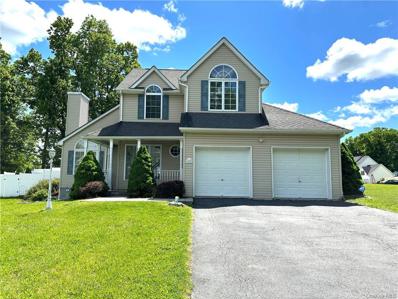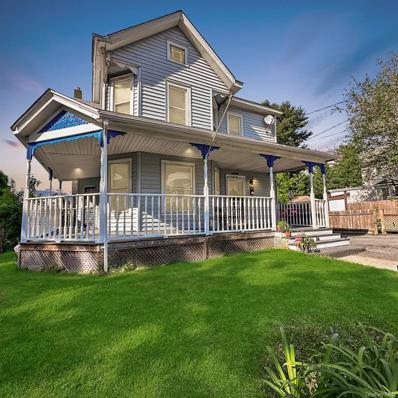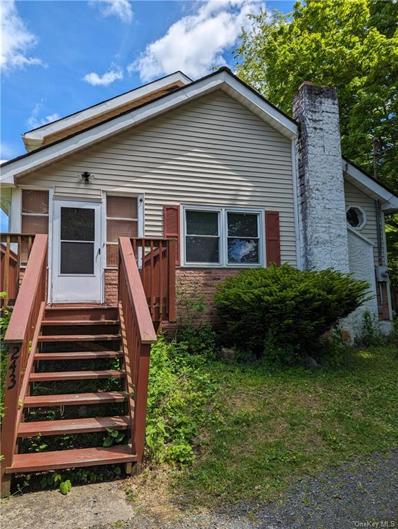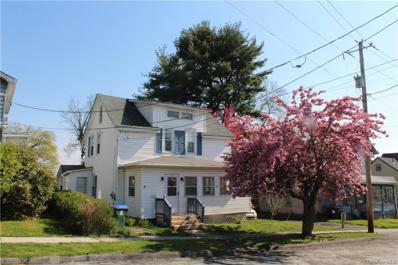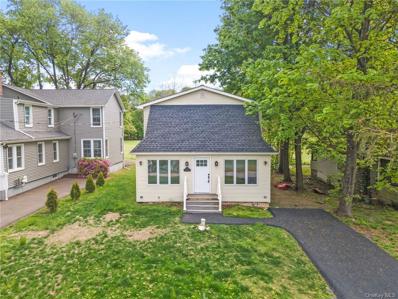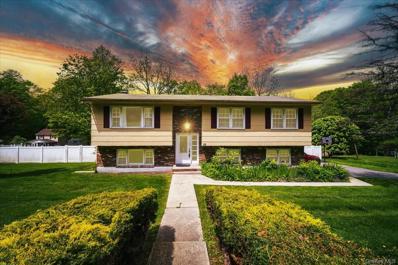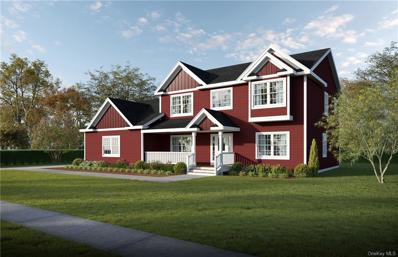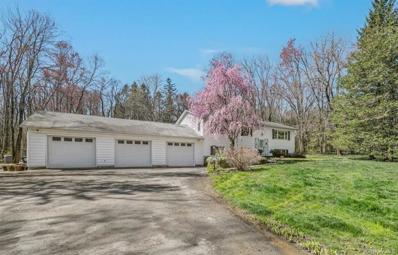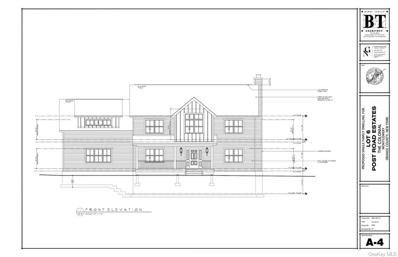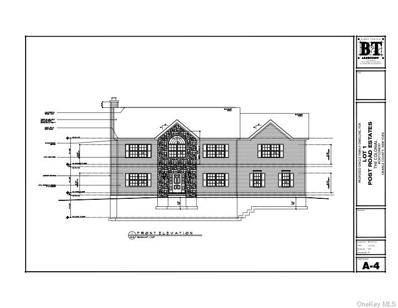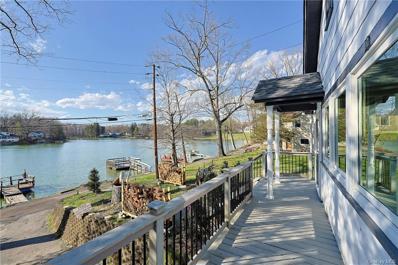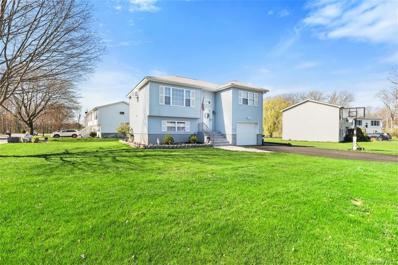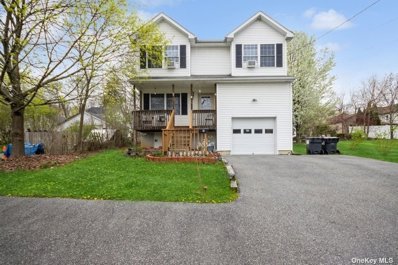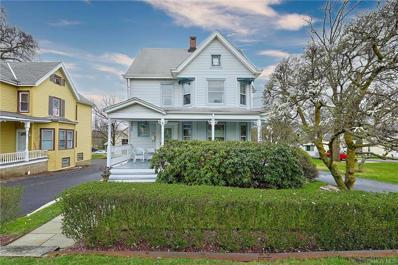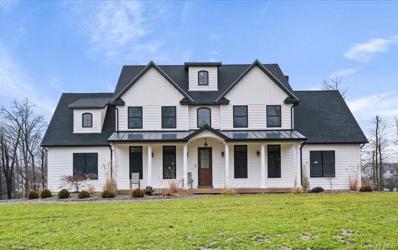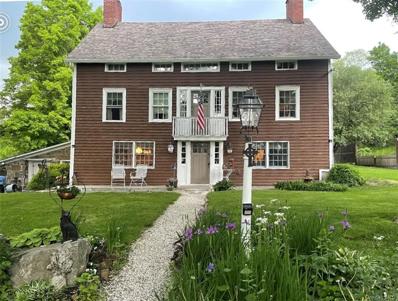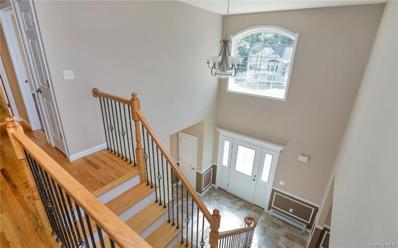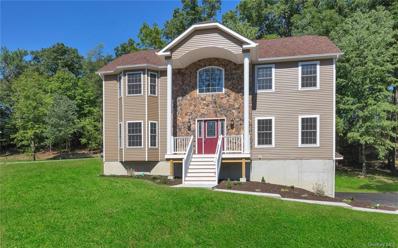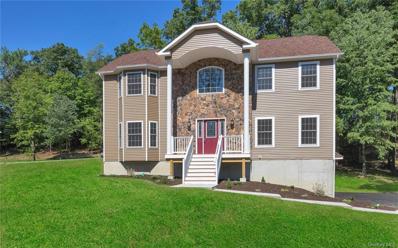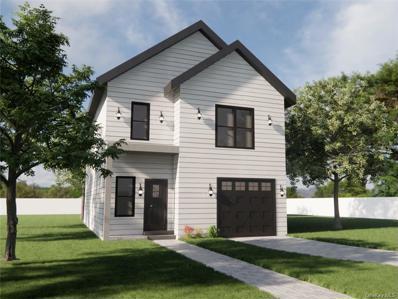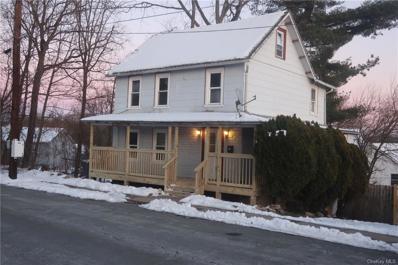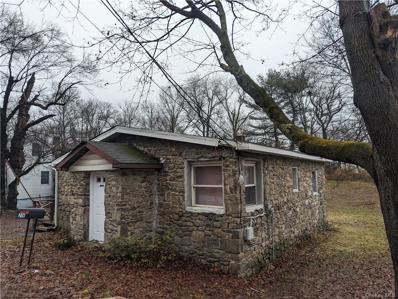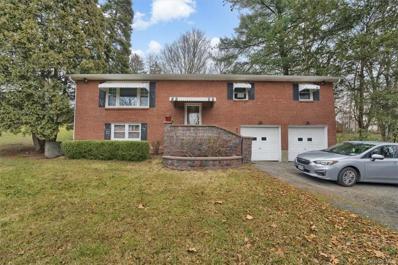Walden NY Homes for Sale
$115,000
35 N Montgomery St Walden, NY 12586
- Type:
- Single Family
- Sq.Ft.:
- 2,880
- Status:
- NEW LISTING
- Beds:
- 4
- Lot size:
- 0.38 Acres
- Year built:
- 1954
- Baths:
- 3.00
- MLS#:
- H6308710
ADDITIONAL INFORMATION
Calling all Builders, Investors and Contractors. Tear down, new construction is needed. Was previously multifamily zoned however now it is Currently zoned for SFR. Must apply through the town for an opportunity to revert back to multifamily. Estimated quote from a local contractor: $250,000-300,000 to build depending on the SQFT, After Repair Value as a Single Family Structure based on a Real Estate Salesperson's price opinion and comparable: $475k After Repair listing price for a 2,500 sqft structure. All information and further due diligence is advised, seller as well as listing agent make no representation. Sold AS-IS, CASH ONLY
$299,000
98 Orange Ave Walden, NY 12586
- Type:
- Single Family
- Sq.Ft.:
- 1,250
- Status:
- NEW LISTING
- Beds:
- 3
- Lot size:
- 0.2 Acres
- Year built:
- 1925
- Baths:
- 1.00
- MLS#:
- H6293412
ADDITIONAL INFORMATION
This cozy village home sounds charming with its original architectural details and convenient features like the enclosed heated front porch. The wide doorways between the living room and dining room create an open and welcoming atmosphere. With a walk-up attic and a full unfinished basement offering ample storage space, it seems like a practical choice. Plus, the recent updates to the mechanical systems, including a, new electrical panel, newer boiler and natural gas service, add to its appeal and efficiency.
$435,000
28 Overlook Ter Walden, NY 12586
Open House:
Sunday, 5/26 11:00-2:00PM
- Type:
- Single Family
- Sq.Ft.:
- 1,546
- Status:
- NEW LISTING
- Beds:
- 3
- Lot size:
- 0.29 Acres
- Year built:
- 2002
- Baths:
- 4.00
- MLS#:
- H6308472
- Subdivision:
- Dkos Assoc Inc
ADDITIONAL INFORMATION
Come make this beautifully maintained and conveniently located house your home! Entering through the main door, you will notice a wall of windows with plenty of sunlight to fill the space and an inviting living room with vaulted ceilings. Off of the adjoining living room and dining room are beautiful French doors to your private, and fenced in, patio where you can enjoy mountain views. The home's recent remodel includes freshly painted front door, kitchen cabinets, walls, ceilings & trim, new light fixtures and ceiling fans throughout, as well as all new carpeting in the 3 upstairs bedrooms. The bonus lower-level space has plenty of potential with a full bathroom and walk in dressing room! The house is a must see!!!
$399,900
50 Albany Ave Walden, NY 12586
- Type:
- Single Family
- Sq.Ft.:
- 1,756
- Status:
- NEW LISTING
- Beds:
- 4
- Lot size:
- 0.15 Acres
- Year built:
- 1910
- Baths:
- 1.00
- MLS#:
- H6307926
ADDITIONAL INFORMATION
Classic four bedroom Victorian that borders Bradley Park in the Village of Walden. This charming home features a spacious eat in kitchen with counter height seating, lots of cabinets and counter space, oversized formal dining room and large living room. The second level offers the 4 bedrooms and large remodeled bath which has a soaking tub and shower stall. Additional space on 3rd level (attic) that is great for storage and possible play areas. Main level walks out to large deck, one car detached garage and level backyard which is great for entertaining. Enjoy the amenities that Bradley Park has to offer including the skate park. Close to the rail trail, Schools, shops and restaurants. Call today to schedule your showing!
$388,000
243 Lustig Ct Walden, NY 12586
- Type:
- Single Family
- Sq.Ft.:
- 1,672
- Status:
- Active
- Beds:
- 4
- Lot size:
- 0.28 Acres
- Year built:
- 1976
- Baths:
- 2.00
- MLS#:
- H6306496
ADDITIONAL INFORMATION
Newly renovated 4 bedroom 2 full bathroom colonial home on quiet dead end road in Walden for sale! Valley Central schools! Features all new kitchen appliances! Lilacs bushes dot the horseshoe driveway. Get fresh fruit in summer from the front yard mulberry trees, off of the front deck blackberries, from the back fence are wine berries. First floor features cathedral ceilings in the living room and a bedroom with full bathroom and a very large kitchen space. Close proximity to route 84 and route 87! Schedule your appointment today this one won't last!
$290,000
16 South St Walden, NY 12586
- Type:
- Single Family
- Sq.Ft.:
- 1,248
- Status:
- Active
- Beds:
- 3
- Lot size:
- 0.13 Acres
- Year built:
- 1900
- Baths:
- 1.00
- MLS#:
- H6304284
ADDITIONAL INFORMATION
A cozy two-story three-bedroom home is nestled on a small tree-lined street with a covered porch used as an office. This home is only ten minutes from all the amenities, school, shopping, eateries, and library. This price to sell home is being sold as-is, where-is. Please see agent remarks for any additional info and offer submission. (AO Contracts being sent 5/22/24)
$459,999
273 East Dr Walden, NY 12586
- Type:
- Single Family
- Sq.Ft.:
- 2,256
- Status:
- Active
- Beds:
- 4
- Lot size:
- 0.17 Acres
- Year built:
- 1940
- Baths:
- 3.00
- MLS#:
- H6304698
- Subdivision:
- Lake Osiris
ADDITIONAL INFORMATION
Welcome to your spacious and updated colonial home in the sought-after Valley Central School District! This beautiful 4-bedroom, 3-full-bathroom residence offers a perfect blend of modern convenience and scenic tranquility. Nestled on the golf course, with access to a private beach and lake, this home provides an unique lifestyle. As you step into the large foyer, you'll immediately feel the warmth and charm of this inviting space. The first floor features an eat-in kitchen with a walk-in pantry and stainless steel appliances. A dining room and living room offer ample space for entertaining or relaxing with loved ones. The sliding doors from the kitchen lead to a spacious deck overlooking the golf course, creating a delightful outdoor entertaining area. Whether you're enjoying your morning coffee or hosting a barbecue, the serene views provide the perfect backdrop for any occasion. Convenience is key with a first-floor bedroom and full bathroom, ideal for guests or multi-generational living arrangements. Additionally, there's ample space for a mudroom, ensuring that organization is effortless. Upstairs, the master bedroom awaits with its ensuite bathroom. Two more bedrooms, another bathroom, and a laundry room complete the second floor, offering comfort and functionality for the whole family. Don't miss this opportunity! Schedule your showing today and make this stunning colonial home your own!
$399,900
56 East Ave Walden, NY 12586
- Type:
- Single Family
- Sq.Ft.:
- 1,542
- Status:
- Active
- Beds:
- 3
- Lot size:
- 0.63 Acres
- Year built:
- 1973
- Baths:
- 2.00
- MLS#:
- H6304528
ADDITIONAL INFORMATION
Presenting this charming 3-bedroom, 2-full bath raised ranch residence, perfectly situated on a spacious, flat lot with a fully fenced backyard, ideal for entertaining, enjoyment and relaxation. Upon entry, you're greeted by a spacious living area, accentuated by plenty of natural light. The main level of this home features hardwood floors throughout, three bedrooms and an updated bathroom. Modern kitchen features granite countertops, custom cabinets with ample storage, and newer appliances. Downstairs includes a generously-sized family room, which is perfect for future customization. This area could easily be transformed into additional bedrooms, a home office, or a rec room. This space includes a fireplace with a wood burning stove insert that efficiently heats both downstairs and upstairs. Fireplace has a new liner cap and crown. Walk out basement. This home is equipped with a premium RainSoft water purification system and water conditioner. Located in a desirable neighborhood, this home offers both tranquility and convenience, located near parks, shopping centers, convenience stores and restaurants. Central AC is approximately 5 years old, boiler about 3 years old
$749,900
1585 State Route 52 Walden, NY 12586
- Type:
- Single Family
- Sq.Ft.:
- 2,650
- Status:
- Active
- Beds:
- 4
- Lot size:
- 22.4 Acres
- Year built:
- 2024
- Baths:
- 3.00
- MLS#:
- H6282204
- Subdivision:
- Comfort Creek Estates
ADDITIONAL INFORMATION
Welcome to your future home, nestled on over 22 acres of serene landscape, this new construction colonial offers the perfect blend of tranquility and convenience. Located in the sought-after Pine Bush School District, this private retreat is just moments away from local villages, shops, restaurants, and major highways. Step inside to discover the elegance of the Magnolia model, boasting a seamless fusion of modern amenities and timeless charm. As you enter through the inviting front porch, you're greeted by a grand two-story foyer, setting the tone for the sophistication found throughout the home. The main level is designed for both functionality and style, featuring a convenient home office, formal living room, cozy family room, and a gracious formal dining room perfect for gatherings. The spacious kitchen offers ample room for additional cabinetry, ensuring plenty of storage space for all your culinary needs. Completing the main level is a thoughtfully placed half bath and laundry area, adding to the ease of everyday living. Venture upstairs to discover your own personal oasis in the primary suite, complete with a luxurious spa-like bathroom and a generous walk-in closet. Three additional spacious bedrooms provide ample accommodation for family and guests, while a second full bath and extra storage ensure comfort and convenience for all. Outside, this home boasts a front-loaded garage with space for two vehicles, and a paved driveway with shared access, requiring buyers to sign a Road Maintenance Agreement for upkeep. With construction starting soon, there's still time to customize and make this house your dream home. Don't miss the opportunity to call this stunning colonial yours schedule your appointment today and start envisioning the possibilities of luxury living in a picturesque setting! Pictures are of previous home built by same builder for depiction purposes only.
$545,000
15 Browns Rd Walden, NY 12586
- Type:
- Single Family
- Sq.Ft.:
- 2,688
- Status:
- Active
- Beds:
- 4
- Lot size:
- 5 Acres
- Year built:
- 1978
- Baths:
- 3.00
- MLS#:
- H6301492
ADDITIONAL INFORMATION
NEW TO THE MARKET IS THIS EXQUISITE 4-bedroom, 2 1/2 bath home within the picturesque grounds at 15 Browns Rd. Discover the epitome of comfort, privacy, and elegance at this stunning residence. The home offers an ideal blend of spacious interiors, updated amenities, and a coveted location, providing the perfect setting for your dream lifestyle. The property has been lovingly cared for by the owners, and if you value warm and generous living spaces THIS is your home. You'll step into the spacious interiors designed to accommodate every aspect of your lifestyle. From the beautiful hardwood floors, to the expansive outdoor living areas, every corner of this home exudes warmth and sophistication. The heart of the home awaits in the gourmet kitchen, where sleek quartz countertops, updated appliances, and ample cabinet space create an inspiring culinary environment. Whether you're whipping up a quick meal or hosting a lavish dinner party, this kitchen is sure to impress. Retreat to one of your 4 bedrooms, each offering a tranquil space for rest and relaxation. From the master suite with its own private bath to the additional bedrooms featuring generous closet space, and plenty of natural light. The 4th bedroom is located on the lower level, which features a custom built-in bar, wood burning stove, and half bath. The french doors in the dining room lead to beautiful composite deck adding almost 600 sqft of outdoor living space! From there you can truly appreciate how this expansive backyard is a haven for outdoor living. You'll find a stone patio area perfect for coffee or reading, and discover the private trail leading to a firepit nestled at the rear of the property. And of course, the home features a pristine inground pool surrounded by lush landscaping. Whether you're soaking up the sun on a lazy afternoon or hosting poolside gatherings, this outdoor space is sure to be a favorite retreat. Don't miss the opportunity to make this exquisite property your own. Connect with me for a private showing or more details (yes there's MORE!)
$789,900
49 Morrow Ct Walden, NY 12586
- Type:
- Single Family
- Sq.Ft.:
- 3,000
- Status:
- Active
- Beds:
- 4
- Lot size:
- 1.08 Acres
- Year built:
- 2024
- Baths:
- 3.00
- MLS#:
- H6301347
- Subdivision:
- Post Estates
ADDITIONAL INFORMATION
Welcome home to 49 Morrow Court, a stunning 4-bedroom, 2.5-bathroom home located in Walden, NY. This property is currently available for sale and offers an incredible opportunity for those seeking both comfort and entertainment. As you step inside, you'll be greeted by a main floor that is thoughtfully designed for relaxation and enjoyment. Whether you prefer unwinding in the living room or the family room, both spaces offer a cozy gas fireplace that sets the perfect ambiance for any occasion. The chef's kitchen is a culinary enthusiast's dream, featuring upgraded cabinetry, beautiful granite countertops, a farmhouse sink, and top-of-the-line stainless steel appliances. Adjacent to the kitchen is a spacious dining room, providing ample space for creating lasting memories with loved ones. .The lower level of this home presents endless possibilities with a full walk-out basement. Convenience is key with a two-car garage providing plenty of parking space and a basement offering abundant storage options. Outside, you'll find unforgettable views where you can enjoy your morning coffee or watch the sunset after a long day. Please note that the photos provided are from a previously sold home and may contain upgrade items. Rest assured that 49 Morrow Court will be completed with the utmost attention to detail and quality craftsmanship. Don't miss out on the opportunity to make this exceptional property your own. Contact us today to schedule a showing and experience all that 49 Morrow Court has to offer!
$849,900
7 Morrow Ct Walden, NY 12586
- Type:
- Single Family
- Sq.Ft.:
- 3,200
- Status:
- Active
- Beds:
- 4
- Lot size:
- 5.9 Acres
- Year built:
- 2024
- Baths:
- 4.00
- MLS#:
- H6301346
- Subdivision:
- Post Estates
ADDITIONAL INFORMATION
To Be Built New Construction Home. The foundation is in and the home will be ready in 90 days. Welcome to 7 Morrow Court, a stunning home located in the desirable neighborhood in the Valley Central School District. This luxurious home, known as the Harrington II model, is currently being built and available for sale with plenty of time to customize in and out. Situated on a premium homesite of almost 6 acres within the esteemed Post Road Estates, this home offers grandeur and elegance at its finest. Boasting four spacious bedrooms and three full bathrooms, this home provides ample space for comfortable living. The interior features exquisite hardwood flooring throughout and an impressive wrought iron staircase that adds a touch of sophistication. The expansive kitchen is a chef's dream, allowing you to prepare meals with ease while entertaining guests. As you enter the two-story foyer, you'll be captivated by the warmth of the family room's gas fireplace, perfect for cozying up on chilly evenings. The dining room is generously sized, ideal for hosting holiday gatherings and creating lasting memories. On the second level, you'll discover a grand primary suite complete with a large bathroom and walk-in closet. Three additional bedrooms offer plenty of space for family members or guests. Additionally, there is an expansive bonus room that can be customized to suit your needs. This property sits on just under three private acres and features a full walkout basement, providing endless possibilities for customization and expansion. With its idyllic location and picturesque surroundings, 7 Morrow Court offers tranquility and privacy while still being conveniently located near amenities. Don't miss out on this incredible opportunity to own a truly remarkable home. Contact us today for more information and to schedule a viewing. Please note that the photographs provided are of a similar model.
$575,000
17 Well Rd Walden, NY 12586
- Type:
- Single Family
- Sq.Ft.:
- 1,021
- Status:
- Active
- Beds:
- 2
- Lot size:
- 0.14 Acres
- Year built:
- 1940
- Baths:
- 1.00
- MLS#:
- H6301145
- Subdivision:
- Lake Osiris
ADDITIONAL INFORMATION
Experience lakefront living at its finest with this exquisite property! Situated on the shores of tranquil Lake Osiris, and Lake Osiris Golf Course, this 2-bedroom, 1-bathroom home offers breathtaking water views right from the comfort of your heated front porch. Enjoy the serenity of morning sunrises and evening sunsets or take a leisurely stroll along the water's edge. Embrace natures beauty with this enchanting property surrounded by wildlife! Every inch of this home has been meticulously redesigned to offer pure comfort and inviting living spaces. Inside, you'll find a cozy fireplace, updated kitchen, & plenty of room for relaxing. Experience outdoor bliss with your very own concrete paver patio featuring a cozy fire pit! Great for outdoor entertaining and relaxation. Included security system provides added protection for your family and the unfished basement offers the opportunity to create the ultimate entertainment space, home gym, or additional living quarters.
$435,000
15 South Way Walden, NY 12586
- Type:
- Single Family
- Sq.Ft.:
- 1,632
- Status:
- Active
- Beds:
- 3
- Lot size:
- 0.19 Acres
- Year built:
- 1995
- Baths:
- 2.00
- MLS#:
- H6299670
ADDITIONAL INFORMATION
Welcome Home!! This well maintained house has 3 bedrooms and 2 full baths with a finished basement. The house is located in the quaint village of Walden. Stainless steel appliances, an open concept kitchen with dining area with tile floors. Generously sized 3 bedrooms with plenty of closet space and beautifully updated bathrooms. The lower level offers a comfortable and spacious family room with a full bath and a walk-out deck. Included are two brand new Split Units ready for installation.
$425,000
3 Harrison St Walden, NY 12586
- Type:
- Single Family
- Sq.Ft.:
- n/a
- Status:
- Active
- Beds:
- 4
- Lot size:
- 0.11 Acres
- Year built:
- 2005
- Baths:
- 3.00
- MLS#:
- 3544863
ADDITIONAL INFORMATION
Beautiful Contemporary Style Home has all that you're looking for! Step inside to discover the elegance of hardwood flooring throughout the first floor, kitchen and formal dining area with sliders that lead to the deck and yard with generous space.Also on first floor a half bath and laundry room.On the second floor which boasts a huge master bedroom with vaulted ceilings with full bath as well as a walk in closet.The hallway leads to 3 bedrooms and full bath with 1 bedroom also with a walkin closet .There is also an Attic and full basement.This is a special home and is move in ready.Experience the perfect blend of luxury and convenience firsthand.
$400,000
97 N Montgomery St Walden, NY 12586
- Type:
- Single Family
- Sq.Ft.:
- 1,536
- Status:
- Active
- Beds:
- 3
- Lot size:
- 0.13 Acres
- Year built:
- 1912
- Baths:
- 2.00
- MLS#:
- H6300625
ADDITIONAL INFORMATION
Located in the Village of Walden this Victorian offers the perfect blend of historic charm & modern amenities! As you approach this lovingly maintained and restored home you will be greeted by the warmth of the welcoming wraparound porch, original features and craftsmanship are found thru out offering original entry door, foyer features bead board, original banister and stained glass window, some original lighting all meticulously preserved over the years. The spacious main level feature pine floors and woodworking in Parlor and formal Dining with a one of kind hand turned arched doorway, updated Kitchen with cherry cabinets all newer stainless appliances & original built in cabinet with glass doors perfect to display, convenient Laundry with half Bath, 2nd level 3 good sized Bedrooms, full Bath with lion's claw foot tub, ceramic floor and new cabinet, full walk up attic with nearly 500 sq ft storage space. Venture outside to discover an expansive deck overlooking a gardener's delight with extraordinary perennial gardens provide color year round with white privacy fencing. Located near town and county parks, Rail Trail, Angry Orchard and area attractions.
$789,900
2 Kings Hill Rd Walden, NY 12586
- Type:
- Single Family
- Sq.Ft.:
- 2,750
- Status:
- Active
- Beds:
- 3
- Lot size:
- 1.48 Acres
- Year built:
- 2024
- Baths:
- 3.00
- MLS#:
- H6291400
ADDITIONAL INFORMATION
One of the areas most experienced builders is offering three custom homes in the Town of Newburgh within the Wallkill school district. This contemporary, farmhouse style home features gourmet chefs kitchen, hardwood floors, open two story family room with quality finishes throughout. Picturesque, level lots: Lot 1 - 1.25 ac, Lot 2 - 1.48 ac., Lot 3 - 2.99 (will have premium) ac., Lot 4 - 4 ac (will have premiium). Optional first floor sunroom and 2nd floor bonus room/4th bedroom are available additions. Photos are of an existing home with the same floor plan, some of the finishes shown are upgrades. Close to hiking /rail trails, wineries, shopping and all the recreational activities the Hudson Valley offers! Min. to NYS thruway, I84.
$600,000
415 Rock Cut Rd Walden, NY 12586
- Type:
- Single Family
- Sq.Ft.:
- 2,426
- Status:
- Active
- Beds:
- 3
- Lot size:
- 4.8 Acres
- Year built:
- 1780
- Baths:
- 2.00
- MLS#:
- H6296905
ADDITIONAL INFORMATION
FABULOUS CIRCA 1780 COLONIAL WITH MULTIPLE BARNS/OUTBUILDINGS - GOT HORSES? HOW ABOUT TWO? Bring them home to this beautiful mini estate!! Step inside this gorgeous home on over 4 acres with many original features, tons of character and all the modern conveniences every homebuyer is looking for. The first floor features original wood ceilings and beams with hardwood flooring. Kitchen has an eat-in area, small island with seating, stainless steel appliances and access to a spacious laundry room with two large storage areas. Great den area that could be used as a first floor bedroom with a walk-in closet. On the second floor you'll find a charming primary bedroom with en suite, wide plank flooring, small closet along with a walk-in closet that is currently being used as a small office area but could make a great nursery. The primary bathroom has tiled flooring and a tub/shower combination and also provides access to the hallway. Completing the second floor is a lovely living room area with fireplace that has a propane insert, a small porch/mudroom area with a Juliet balcony overlooking the picturesque yard. The third floor area has two spacious bedrooms with wide plank flooring, tons of storage and a full walk-up attic. Barn with tin roof accommodates two cars and has a loft area as well. There is a separate 3 car garage, potting shed, tool shed and an additional outbuilding. These buildings are perfect for car enthusiasts, artists, carpenters, lawn equipment and more. The grounds of this lovingly cared-for home come alive in the spring and summer with flower gardens, mature trees, including a breathtaking Magnolia tree and views of a pond in the back. An outstandingly convenient location for NYC commuters with access to the Metro North in Beacon, area farm stands, local wineries and more. If you are looking for a comfortable, vintage home with low taxes, tons of character and charm, this is your home!
$679,900
161 Millspaugh Ct Walden, NY 12586
- Type:
- Single Family
- Sq.Ft.:
- 2,700
- Status:
- Active
- Beds:
- 4
- Lot size:
- 0.34 Acres
- Year built:
- 2024
- Baths:
- 3.00
- MLS#:
- H6296439
ADDITIONAL INFORMATION
This 2,700 square foot model features a spacious eat-in kitchen with an island, stainless steel appliances, pantry, and generous amounts of cabinet space. The kitchen leads to an elegant family room, which boasts high vaulted ceilings and a charming stone fireplace. The open concept and many windows in this home allow an abundance of natural light to spread across the hardwood flooring. Step out back to a lovely deck and private yard surrounded by greenery for the perfect serene retreat. The bedrooms feature hardwood flooring and ample closet space, including a walk-in closet in the master bedroom. Both full bathrooms have stylish designs, beautiful tile flooring, double vanity sinks, and sleek fixtures. This home also includes a full walkout basement, 2 car garage, and plenty of driveway space.
$679,900
167 Millspaugh Ct Walden, NY 12586
- Type:
- Single Family
- Sq.Ft.:
- 2,700
- Status:
- Active
- Beds:
- 4
- Lot size:
- 0.39 Acres
- Year built:
- 2024
- Baths:
- 3.00
- MLS#:
- H6296442
ADDITIONAL INFORMATION
This 2,700 square foot model features a spacious eat-in kitchen with an island, stainless steel appliances, pantry, and generous amounts of cabinet space. The kitchen leads to an elegant family room, which boasts high vaulted ceilings and a charming stone fireplace. The open concept and many windows in this home allow an abundance of natural light to spread across the hardwood flooring. Step out back to a lovely deck and private yard surrounded by greenery for the perfect serene retreat. The bedrooms feature hardwood flooring and ample closet space, including a walk-in closet in the master bedroom. Both full bathrooms have stylish designs, beautiful tile flooring, double vanity sinks, and sleek fixtures. This home also includes a full walkout basement, 2 car garage, and plenty of driveway space.
$679,900
163 Millspaugh Ct Walden, NY 12586
- Type:
- Single Family
- Sq.Ft.:
- 2,700
- Status:
- Active
- Beds:
- 4
- Lot size:
- 0.34 Acres
- Year built:
- 2024
- Baths:
- 3.00
- MLS#:
- H6296441
ADDITIONAL INFORMATION
This 2,700 square foot model features a spacious eat-in kitchen with an island, stainless steel appliances, pantry, and generous amounts of cabinet space. The kitchen leads to an elegant family room, which boasts high vaulted ceilings and a charming stone fireplace. The open concept and many windows in this home allow an abundance of natural light to spread across the hardwood flooring. Step out back to a lovely deck and private yard surrounded by greenery for the perfect serene retreat. The bedrooms feature hardwood flooring and ample closet space, including a walk-in closet in the master bedroom. Both full bathrooms have stylish designs, beautiful tile flooring, double vanity sinks, and sleek fixtures. This home also includes a full walkout basement, 2 car garage, and plenty of driveway space.
$399,000
26 Mckinley Ave Walden, NY 12586
- Type:
- Single Family
- Sq.Ft.:
- 1,824
- Status:
- Active
- Beds:
- 3
- Lot size:
- 0.14 Acres
- Year built:
- 2024
- Baths:
- 3.00
- MLS#:
- H6295744
ADDITIONAL INFORMATION
home to be built subject to Building department approvals-Parcel is vacant -3 Bedroom, 2 1/2 bath home with municipal water and sewer. Now is the time to choose your floors, colors and kitchen. Close to the Walden-Walkill Rail Trail, Angry Orchard, City Winery, Osiris Country Club and much more!! Walden is near historic Montgomery with restaurants and shops, Stewart Airport, Shawangunk Mountains. Close to highways (I-84). 1% mortgage rate buy down credit with our preferred lender.
$295,000
17 High St Walden, NY 12586
- Type:
- Single Family
- Sq.Ft.:
- 1,313
- Status:
- Active
- Beds:
- 3
- Lot size:
- 0.11 Acres
- Year built:
- 1910
- Baths:
- 2.00
- MLS#:
- H6289532
ADDITIONAL INFORMATION
One family charming Victorian in the heart of the village of Walden. Beautiful new wrap around deck , There are 3 bedrooms upstairs and a full bathroom, new appliances in the kitchen. nice look out to the Village. Beautiful backyard with deck walkout from the basement for all your entertainments . Enjoy all the Village has to offer. GREAT OPPORTUNITY!! SCHEDULE YOUR SHOWING TODAY!. Walking distance to shops and restaurants and more Quiet street with low traffic count
$280,000
216 Valley Ave Walden, NY 12586
- Type:
- Single Family
- Sq.Ft.:
- 1,072
- Status:
- Active
- Beds:
- 3
- Lot size:
- 0.14 Acres
- Year built:
- 1950
- Baths:
- 1.00
- MLS#:
- H6286637
ADDITIONAL INFORMATION
Charming 3BR cottage nearby Orange Lake with seasonal lake views. Home has newer roof and boiler. Bring your vision to this unpolished gem, ideal for a rental investment!
$399,900
490 State Route 52 Walden, NY 12586
- Type:
- Single Family
- Sq.Ft.:
- 1,700
- Status:
- Active
- Beds:
- 4
- Year built:
- 1966
- Baths:
- 2.00
- MLS#:
- H6281406
ADDITIONAL INFORMATION
Discover a perfect blend of style and comfort at this spacious 4-bed, 2-bath home in Walden, NY. The open-concept living area seamlessly connects a beautiful kitchen with a spacious living room. Enjoy four bedrooms and two bathrooms, including a tastefully designed full bathroom, and a delightful sunroom leading to the back porch. Outdoors, a charming side backyard features an above-ground pool for summer relaxation. The property includes a 2-car attached garage with additional front spaces. A standout feature is the finished basement, complete with a full bathroom, multiple finished rooms, and a convenient laundry room, adding versatility to the living space. Conveniently located just a 2-minute drive from Orange Lake, this home provides access to recreational opportunities. Enjoy the proximity to various amenities, making it an ideal choice for comfortable living. Don't miss out! Schedule a viewing to make this spacious 4-bed, 2-bath home your new haven.

The data relating to real estate for sale on this web site comes in part from the Broker Reciprocity Program of OneKey MLS, Inc. The source of the displayed data is either the property owner or public record provided by non-governmental third parties. It is believed to be reliable but not guaranteed. This information is provided exclusively for consumers’ personal, non-commercial use. Per New York legal requirement, click here for the Standard Operating Procedures. Copyright 2024, OneKey MLS, Inc. All Rights Reserved.
Walden Real Estate
The median home value in Walden, NY is $379,950. This is higher than the county median home value of $247,300. The national median home value is $219,700. The average price of homes sold in Walden, NY is $379,950. Approximately 60.79% of Walden homes are owned, compared to 32.18% rented, while 7.03% are vacant. Walden real estate listings include condos, townhomes, and single family homes for sale. Commercial properties are also available. If you see a property you’re interested in, contact a Walden real estate agent to arrange a tour today!
Walden, New York has a population of 6,781. Walden is less family-centric than the surrounding county with 35.61% of the households containing married families with children. The county average for households married with children is 37.44%.
The median household income in Walden, New York is $70,147. The median household income for the surrounding county is $75,146 compared to the national median of $57,652. The median age of people living in Walden is 35.9 years.
Walden Weather
The average high temperature in July is 83.6 degrees, with an average low temperature in January of 17.5 degrees. The average rainfall is approximately 47.8 inches per year, with 39.6 inches of snow per year.
