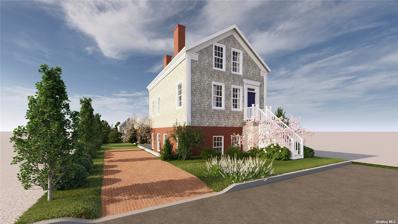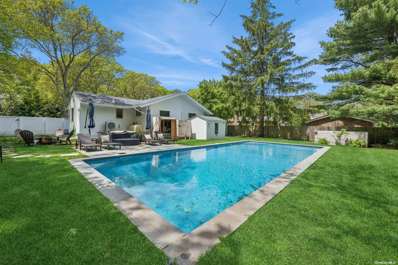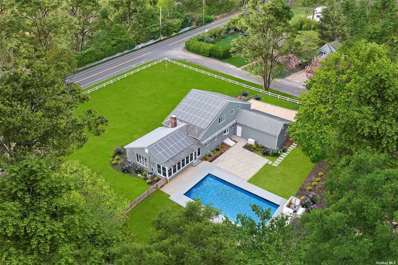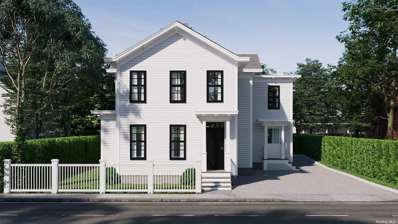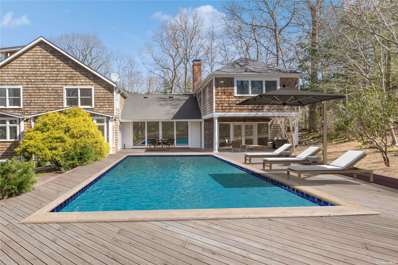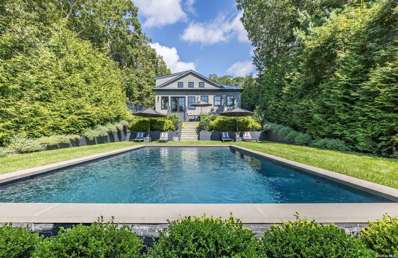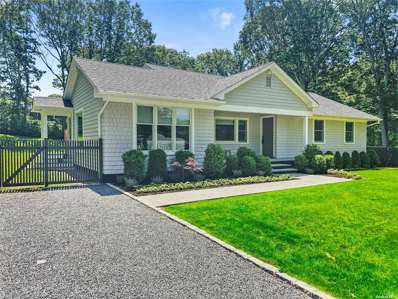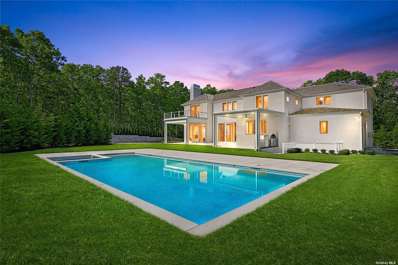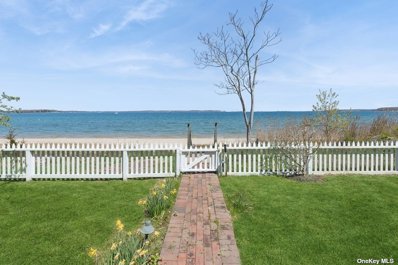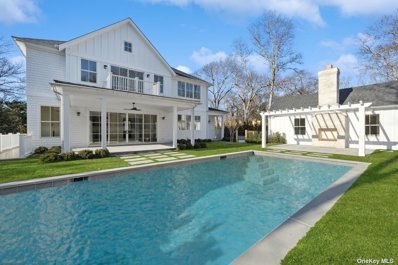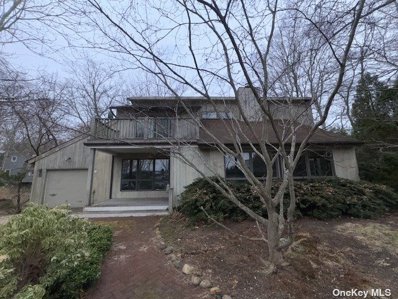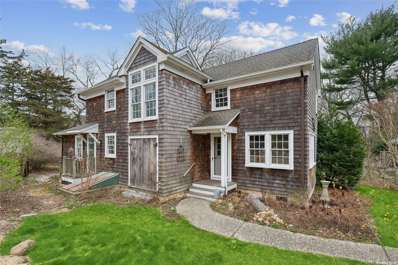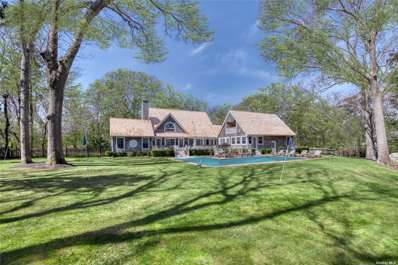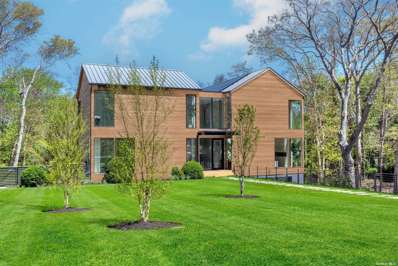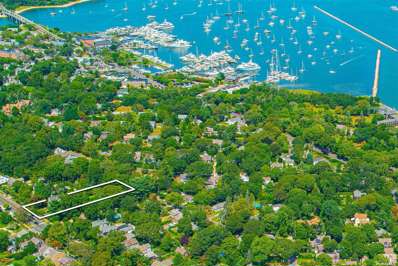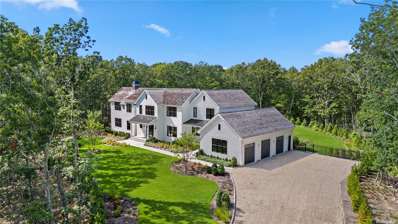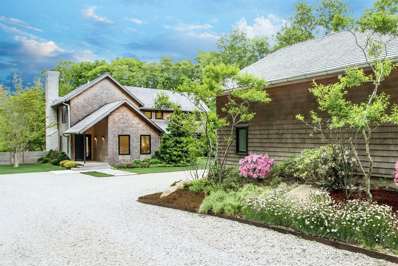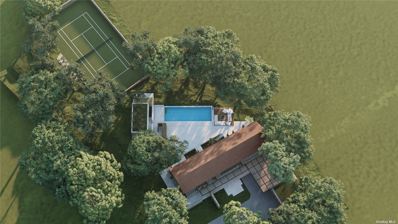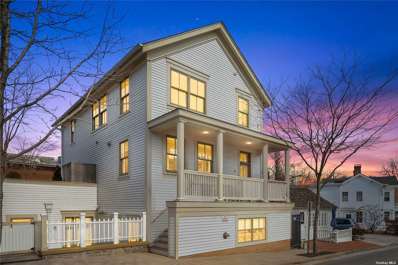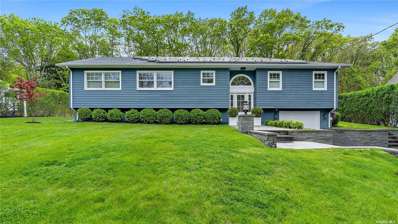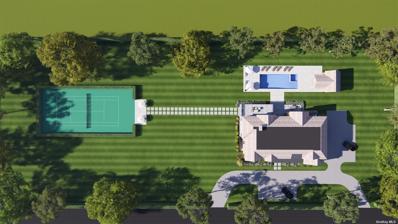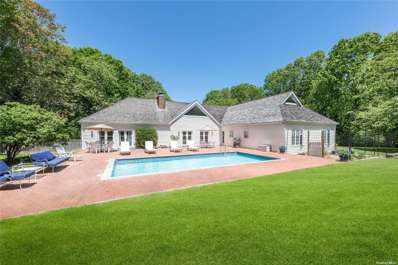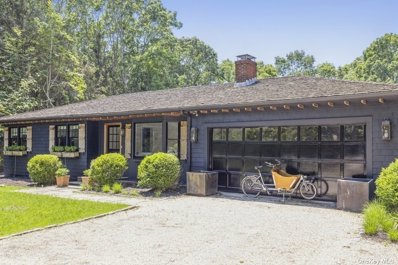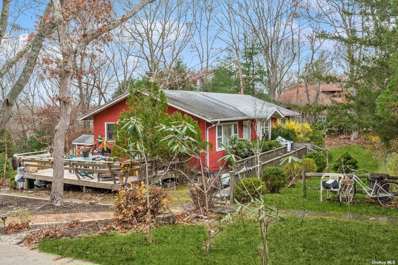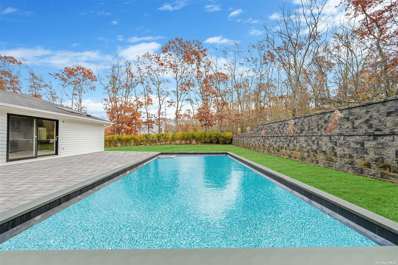Sag Harbor NY Homes for Sale
$6,500,000
27 Howard St Sag Harbor, NY 11963
- Type:
- Single Family
- Sq.Ft.:
- 3,100
- Status:
- NEW LISTING
- Beds:
- 4
- Lot size:
- 0.12 Acres
- Year built:
- 1824
- Baths:
- 5.00
- MLS#:
- 3553859
ADDITIONAL INFORMATION
Welcome to 27 Howard St, Sag Harbor, where you have the rare opportunity to own a historically charming single-family home that exudes elegance and luxury on one of the most prestigious streets in the Village. Originally built in 1824, this turn-key Captain's home is meticulously renovated with the modern amenities. It offers 3,100 square feet of intelligently designed living space, featuring a beautiful custom-made chef's kitchen with an eat-in dining area and banquet, a front room parlor, a bright living room that overlooks the beautifully landscaped rear garden, 4 generously appointed bedrooms, and 4.5 bathrooms, perfect for those seeking a one of a kind, spacious and comfortable home in the heart of Sag Harbor Village. Upon entering, you'll be greeted by an array of architectural elements, including built-ins and decorative moldings, casement windows (some originally restored) with remote control window treatments, all allowing for an abundance of natural light to illuminate each room. The beautiful, knotted hardwood floors throughout complement the charm of this home. There are 2 gas fireplaces, one in the parlor and one in the primary bedroom, ideal for cozy evenings. The custom closets, some hidden, offer ample storage space, while the bathrooms are appointed with beautiful marble, a double sink vanity, and a luxurious soaking tub for relaxation in the primary bathroom. The fully finished lower level with 10 ft ceilings, offers tremendous light throughout the lower level. Three bedrooms are appointed on the lower level, one ensuite and one that is shared. A stackable washer/dryer is available on the lower level and in the primary bedroom suite. Step outside to discover a private oasis. Soak in the spa while admiring your incredible home, and then plunge into the saltwater gunite pool to cool off. The pool house offers a kitchenette, full bathroom, state-of-the-art sauna, and a spacious seating area complete with a loft-like area. Plenty of storage space is available underneath the pool house. Use the pool house as an office or to cool off from the heat. The backyard also features an outdoor shower, and landscape lighting, perfect for outdoor entertaining and dining. Additional amenities include a backup generator and on-site parking for two cars, a state-of-the-art water filtration system and its a smart home. Don't miss the opportunity to call this exquisite property your home. Experience the epitome of luxury living in Sag Harbor Village.
$1,495,000
40 Stoney Hill Rd Sag Harbor, NY 11963
- Type:
- Single Family
- Sq.Ft.:
- 1,390
- Status:
- Active
- Beds:
- 3
- Lot size:
- 0.25 Acres
- Year built:
- 1997
- Baths:
- 2.00
- MLS#:
- 3551032
ADDITIONAL INFORMATION
$2,350,000
348 Ferry Rd Unit Rt114 Sag Harbor, NY 11963
- Type:
- Single Family
- Sq.Ft.:
- n/a
- Status:
- Active
- Beds:
- 5
- Lot size:
- 0.88 Acres
- Year built:
- 1991
- Baths:
- 3.00
- MLS#:
- 3550649
ADDITIONAL INFORMATION
This masterfully renovated residence is the secluded retreat that you've been looking for! Perfectly situated on a sprawling 0.88-acre lot, lush lawns and extensive landscaping with impressive outdoor spaces to suit your Hamptons lifestyle. The transitional new home offers high end materials and finishes featuring four/five bedrooms, large living room with oversized windows for ample natural light, open flow dining Room, two full bathrooms including quartz stone and high end fixtures, a romantic 3 seasons room overlooking backyard, great for indoor / outdoor inspiration, laundry area with new appliances, a full unfinished basement, 2 car attached garage and an open and inviting floorplan, great for entertaining. Boasting luxury finishes throughout. The open layout kitchen offers an oversized kitchen island with cleopatra quartz waterfall countertops, KitchenAid appliances and ample sleek cabinetry. Adjacent to, the expansive open-plan dining/living area with lots of natural light. Enjoy entertaining outside with your inground pool, and huge patio for outdoor dining and well-manicured landscaping and plantings. The large bedrooms are a true haven for rest and relaxation, and the bathrooms are spacious and comfortable, filled with natural light. The owned solar panels are a bonus and environment friendly intentions. Ideally located, 5 minute drive to Sag Harbor Village, short ferry to Shelter Island, Connecticut and NOFO, plenty of peace and privacy, while still being close to most conveniences and amenities with community tennis.
$5,900,000
110 Division St Sag Harbor, NY 11963
- Type:
- Townhouse
- Sq.Ft.:
- 4,800
- Status:
- Active
- Beds:
- 6
- Lot size:
- 0.18 Acres
- Year built:
- 1992
- Baths:
- 3.00
- MLS#:
- 3549924
ADDITIONAL INFORMATION
$3,495,000
222 Northside Dr Sag Harbor, NY 11963
Open House:
Saturday, 5/25 12:30-2:30PM
- Type:
- Single Family
- Sq.Ft.:
- 4,600
- Status:
- Active
- Beds:
- 6
- Lot size:
- 0.99 Acres
- Year built:
- 2005
- Baths:
- 8.00
- MLS#:
- 3549396
ADDITIONAL INFORMATION
4,600sqft of sun filled 6 Bedrooms. Welcome to a newly renovated home in the prestigious Northside Hills neighborhood. With six bedrooms and six full and two half baths, two separate entrances and a newly renovated safe room on the third floor, this is not a transitional home it's actually two homes in one. Has both indoor and outdoor entertaining, offering multiple fully-equipped finished spaces. Situated on a quiet street, the property is surrounded by mature, meticulously landscaped grounds that create a serene retreat-like atmosphere. The centerpiece of the outdoor space is the heated pool, perfect for cooling off on hot summer days or relaxing in the warmth of the sun. A flat hidden sports area. Half of the back is naturally Wooded. Step inside to discover a home that has just been thoughtfully renovated to the highest standards. The gourmet eat-in kitchen is a chef's dream, featuring high-end appliances including two dishwashers, a Viking range, Sub-Zero refrigerator and environmental induction cooking with hidden exhaust The kitchen flows into a family breakfast area then into a more formal dining area, creating a perfect space for entertaining guests or enjoying intimate meals.The first floor also features a spacious great room with a wall of sliding glass centered around the fireplace . The junior primary suite is a sun filled room with ensuite bathroom, which is wheelchair accessible, sliding doors that provide access to the covered pool lounge. Upstairs, the sun-filled true primary features the primary bathroom, with shower, free-standing tub, dual-vanities and separate water closet. The second floor features 3-guest rooms with ensuite bathrooms. Featured above the garage is a fully finished guest suite with walk-in closet and ensuite bathroom. Venture outside onto the expansive deck surrounding the pool, where a covered seating area provides the perfect spot for lounging and enjoying the peaceful surroundings. The view from the deck is nothing short of spectacular, offering a glimpse of the beautifully landscaped 1-acre property. With its prime location, this home truly has it all. Two separate entrances with extra parking for over nine + cars. Situated just moments away from the charming villages of Sag Harbor, Water Mill, Southampton, and Bridgehampton, you'll have easy access to world-class dining, shopping, and entertainment options.
$5,495,000
11 Carver St Sag Harbor, NY 11963
- Type:
- Single Family
- Sq.Ft.:
- 4,400
- Status:
- Active
- Beds:
- 5
- Lot size:
- 0.34 Acres
- Year built:
- 2023
- Baths:
- 7.00
- MLS#:
- 3548394
ADDITIONAL INFORMATION
New in Sag Harbor Village Welcome to 11 Carver Street in Sag Harbor Village. This just completed new contemporary was built to impress. Located prominently in Sag Harbor Village just minutes to Main St. The thoughtfully designed 4,400 square foot home over three levels features 5 bedrooms, 5 full baths, 2 half baths, finished lower level and includes a cabana pool house and detached garage. Exquisite details and finishes throughout. The living room offers dramatic 16' ceilings, with plenty of natural light flowing through the glass sliding doors and gas fireplace. Gourmet chef's kitchen includes Bertazzoni appliances, 36' range, custom Miralys cabinetry, two dishwashers, Caesar stone countertops and tremendous views of the pool. The first-floor primary boasts spacious room with king bed, modern primary bathroom with Italian porcelain floors, floating vanity, 63'' soaking tub and walk-in rain shower. The two additional guest suites are ensuite that complete the main level. Upstairs ascend to your second expansive primary bedroom with ensuite bathroom featuring double sinks, 72' floating vanity, walk-in rain shower and Italian porcelain floors. The lower level offers 10' ceilings, with a large recreation room, gym and sauna. The lower-level 5th bedroom is ensuite with a modern bathroom and walk-in closet. The wine room has climate control, installed bottle racks and viewing windows. The laundry room has four large LG washer and dryers deep sink and drying rack, with plenty of storage and countertops. Out back enjoy multiple outdoor entertaining spaces including a heated 16x36 gunite pool, and cabana with custom lounging bench, refrigerator, and ice maker. Luscious landscape package for utmost privacy. The detached two car garage is climate control and accessible from Robeson St, offering a rare street to street parcel. Sitting on .34 acres in the heart of Sag Harbor's vibrant village just a short stroll to restaurants, shops, marinas, and minutes to the beach.
$2,550,000
34 Rosewood Dr Sag Harbor, NY 11963
Open House:
Friday, 5/24 12:00-1:30PM
- Type:
- Single Family
- Sq.Ft.:
- n/a
- Status:
- Active
- Beds:
- 3
- Lot size:
- 0.55 Acres
- Year built:
- 1997
- Baths:
- 2.00
- MLS#:
- 3547262
ADDITIONAL INFORMATION
Welcome to your turnkey Sag Harbor home! This pristine cape, set on a serene lot, offers three bedrooms, two bathrooms, and abundant natural light. Enjoy modern comfort and classic charm with gleaming hardwood floors throughout. The chef's kitchen features Bertazzoni appliances, and the stunning baths come with radiant heat and anti-fog mirrors. Outside, relax by the new in-ground heated gunite pool and outdoor shower. Located just moments from Sag Harbor Village, Long Beach Road, and charming shops and restaurants, this home is a perfect blend of elegance and convenience. Don't miss your chance to own a piece of Sag Harbor paradise!
$6,995,000
2061 Deerfield Rd Sag Harbor, NY 11963
- Type:
- Single Family
- Sq.Ft.:
- 6,300
- Status:
- Active
- Beds:
- 8
- Lot size:
- 1.61 Acres
- Year built:
- 2024
- Baths:
- 11.00
- MLS#:
- 3547218
ADDITIONAL INFORMATION
Brand New and amazing new construction bordering open space
$8,900,000
37 Shore Rd Sag Harbor, NY 11963
- Type:
- Single Family
- Sq.Ft.:
- 2,200
- Status:
- Active
- Beds:
- 3
- Lot size:
- 0.61 Acres
- Year built:
- 1982
- Baths:
- 3.00
- MLS#:
- 3546621
ADDITIONAL INFORMATION
$4,895,000
10 Richards Dr Sag Harbor, NY 11963
Open House:
Sunday, 5/26 11:00-1:00PM
- Type:
- Single Family
- Sq.Ft.:
- 4,500
- Status:
- Active
- Beds:
- 6
- Lot size:
- 0.29 Acres
- Year built:
- 2024
- Baths:
- 8.00
- MLS#:
- 3543849
ADDITIONAL INFORMATION
Custom new construction home nestled within this prestigious waterfront community of Sag Harbor Village by the renowned Cavallo Builders & designed by Susanne Kelley. Featuring 6 bedrooms, and 6.2 bathrooms, this residence marries the conveniences and sophistication of modern building with the classic charm of Sag Harbor. As you step through the front door, you are greeted by an open floor plan that seamlessly connects the main living areas. The custom chef's kitchen, equipped with top-of-the-line Thermador appliances, sleek finishes, custom oak island with quartz countertop and marble backsplash, is the heart of the home. An open concept dining area, living room centered around a fireplace with custom marble surround, ensuite junior primary, custom mudroom with shiplap paneling, first floor powder room, laundry and mudroom bathroom completes the first floor. Ascending to the upper level, you'll discover a luxurious primary suite, complete with a spa-inspired ensuite bathroom with custom oak double vanities with quartz countertop, free standing tub, large shower and separate water closet. Two bedrooms with en-suite bathrooms complete the second floor. The lower level of this featuring a recreation room with custom wine bar and two bedrooms with ensuite bathrooms. The indoor space flows seamlessly to the outdoor covered porch, ideal for lounging or dining, where extensive landscaping, a heated gunite pool and outdoor fireplace patio with arbor await. Just a short stroll to the community beach, and moments away from the heart of Sag Harbor Village with its charming boutiques, renowned restaurants, private yacht clubs, theaters, galleries and transportation.
$1,600,000
221 Redwood Rd Sag Harbor, NY 11963
- Type:
- Single Family
- Sq.Ft.:
- 2,010
- Status:
- Active
- Beds:
- 3
- Lot size:
- 0.27 Acres
- Year built:
- 1993
- Baths:
- 2.00
- MLS#:
- 3543074
ADDITIONAL INFORMATION
3 bedroom 2 bath home situated in prime Sag Harbor lpcation. Call for details.
$1,825,000
58 Franklin Ave Sag Harbor, NY 11963
- Type:
- Single Family
- Sq.Ft.:
- n/a
- Status:
- Active
- Beds:
- 2
- Lot size:
- 0.18 Acres
- Year built:
- 2012
- Baths:
- 2.00
- MLS#:
- 3542839
ADDITIONAL INFORMATION
$3,550,000
103 N Haven Way Sag Harbor, NY 11963
- Type:
- Single Family
- Sq.Ft.:
- 3,500
- Status:
- Active
- Beds:
- 4
- Lot size:
- 1.84 Acres
- Year built:
- 2003
- Baths:
- 5.00
- MLS#:
- 3542156
ADDITIONAL INFORMATION
North Haven Point Private Waterfront Beach Community
$3,995,000
1739 Millstone Rd Sag Harbor, NY 11963
- Type:
- Single Family
- Sq.Ft.:
- 5,300
- Status:
- Active
- Beds:
- 6
- Lot size:
- 1.7 Acres
- Year built:
- 2021
- Baths:
- 7.00
- MLS#:
- 3540346
ADDITIONAL INFORMATION
$2,495,000
71 Hampton St Sag Harbor, NY 11963
- Type:
- Single Family
- Sq.Ft.:
- n/a
- Status:
- Active
- Beds:
- 3
- Lot size:
- 0.43 Acres
- Year built:
- 1900
- Baths:
- 3.00
- MLS#:
- 3539334
ADDITIONAL INFORMATION
SAG HARBOR VILLAGE SCRIPT. A turn of the century folk Victorian house most recently owned by renowned genre author, Alan Furst. Intrinsic to the composition of historical espionage novels, this Village house includes a seasonal writer's workshop with sink and toilet. Originally built by the Bulova Watch Company for local executives, this three bedroom, two- and one-half bath house retains poetic character on remarkable grounds. Enter through the wrap around porch, the first floor includes a generous living room with raised hearth fireplace and library area, formal dining room, kitchen with island and powder room. The second floor has a large landing with three bedrooms, two full bathrooms, one of which is en-suite. The spacious attic showcases the contributing diamond shaped window in the gable. In addition to the writer's workshop there is a separate "party shed" on this expansive 0.47-acre property spanning from Hampton Street to Franklin Avenue. With allowable building coverage of 4,124 square feet, this property can accommodate so much more than the existing 1,616 square feet of coverage. In the words of Alan, "once you have your characters, they tell you what to write, you don't tell them".
$6,995,000
465 Middle Line Hwy Sag Harbor, NY 11963
- Type:
- Single Family
- Sq.Ft.:
- 8,635
- Status:
- Active
- Beds:
- 8
- Lot size:
- 4.88 Acres
- Year built:
- 2023
- Baths:
- 10.00
- MLS#:
- 3538932
ADDITIONAL INFORMATION
Sleek, modern new construction with acres of privacy. Ready to Move in! Indulge in the epitome of luxury living with this sleek and modern custom-built masterpiece. Boasting a sprawling 8,635 sq. ft., this stunning home features 8 bedrooms, 7 full baths, and 3 half baths, all situated on a private 4.8-acre estate. Enter through the elegant foyer to discover an open floor plan, perfect for entertaining guests and hosting lavish gatherings. The professional designer kitchen is a chef's dream, while the great room, living room, and dining room exude sophistication and style. This home is designed for entertainment, offering a theater, recreation room, gym, covered patios, pergola, outdoor fireplace, salt water Gunite pool, and jacuzzi. The perfect blend of indoor and outdoor living, you'll relish the opportunity to enjoy the outdoors all year round. The early home buyer has the opportunity to customize this home to their unique lifestyle, creating a truly one-of-a-kind living experience. Don't miss out on the chance to make this luxurious sanctuary your own. AVAILABLE WITH TENNIS.
$5,195,000
54 Old Sag Harbor Rd Sag Harbor, NY 11932
- Type:
- Single Family
- Sq.Ft.:
- 5,000
- Status:
- Active
- Beds:
- 5
- Lot size:
- 4 Acres
- Year built:
- 2018
- Baths:
- 7.00
- MLS#:
- 3535993
ADDITIONAL INFORMATION
Located in Bridgehampton, and just 2.5+\- miles to the Village of Sag Harbor, this open, airy retreat features 5 bedrooms with 5 full and 2 half baths across 5,000+\- sf. The sophisticated modern farmhouse has been expertly crafted and is sited on an impressive 4+\- acre setting that affords complete privacy and tranquility. Large expanses of glass and elegant terraces throughout foster stunning views of forest and field. An open floor plan provides a large living room with fireplace, formal dining area, and professional chefs kitchen with a center island workspace and casual counter dining for 4. On the second level, a primary en suite with fireplace and terrace also includes a soaking tub, double sinks and walk-in closet. Two additional en suite guest rooms as well as a dedicated laundry room are offered. The lower level includes a guest bedroom, powder room, and a sauna with additional unfinished storage space and a mechanical room. A heated gunite pool is bordered by a bi-level stone patio with a pergola. Additional amenities include a free-standing 2 car garage with studio space and full bath.
$7,850,000
1694 Millstone Rd Sag Harbor, NY 11963
- Type:
- Single Family
- Sq.Ft.:
- 9,000
- Status:
- Active
- Beds:
- 7
- Lot size:
- 1.85 Acres
- Year built:
- 2024
- Baths:
- 10.00
- MLS#:
- 3534827
ADDITIONAL INFORMATION
Welcome to a breathtaking testament to luxury living at 1694 Millstone Rd, Sag Harbor. As you pull up the driveway, you'll immediately be struck by the grandeur of the home's cedar siding and stone exterior. The large windows allow natural light to flood the interior, showcasing the unparalleled craftsmanship and clean lines of this exceptional property. Situated on 1.85 acres, this home boasts a perfect blend of modern design and Italian/European elegance. The grand foyer welcomes you, leading to expansive living spaces adorned with the finest finishes and bespoke details. The gourmet kitchen is a chef's dream, featuring top-of-the-line Miele appliances, custom cabinetry that spans from floor to ceiling, and a large island perfect for culinary exploration. The dining area overlooks the meticulously landscaped grounds, creating the perfect setting for entertaining guests. The seven bedrooms offer a sense of comfort and luxury, each featuring an ensuite bathroom with radiant heated floors. The floor-to-ceiling windows drench the interiors with natural light, creating a seamless indoor-outdoor living experience. The estate's grounds are a true oasis, complete with a fully equipped pool house, gunite infinity pool that overlooks the private tennis court, and meticulously landscaped gardens. The lower level of the home offers a wellness center with a gym, spa, sauna, media room, and wine room - perfect for unwinding after a long day. This luxurious estate is the perfect home for the discerning buyer seeking the pinnacle of sophistication and modern living. With its unparalleled craftsmanship, elegant design, and stunning amenities, this property is a true masterpiece that will redefine luxury living in the Hamptons.
$4,300,000
2 Sage St Unit 2 Sag Harbor, NY 11963
- Type:
- Condo
- Sq.Ft.:
- 3,012
- Status:
- Active
- Beds:
- 4
- Lot size:
- 0.01 Acres
- Year built:
- 2016
- Baths:
- 4.00
- MLS#:
- 3533518
- Subdivision:
- Watchcase
ADDITIONAL INFORMATION
$1,795,000
70 Ridge Rd W Sag Harbor, NY 11963
- Type:
- Single Family
- Sq.Ft.:
- 2,405
- Status:
- Active
- Beds:
- 3
- Lot size:
- 0.23 Acres
- Year built:
- 2004
- Baths:
- 3.00
- MLS#:
- 3533346
ADDITIONAL INFORMATION
Welcome to 70 Ridge Rd W, a stunning masterpiece nestled in the heart of Sag Harbor. Perched at a commanding elevation of 92 feet, this exquisite home, spread over 0.23 acres, weaves a story of luxury, eco-conscious living, and meticulous design. As you approach, the home greets you with its majestic presence, harmoniously blending into the serene landscape. The high-grade cedar siding whispers tales of quality and style, while the Belgian block driveway and bluestone patio set the stage for the elegance that lies within. Step through the keyless entry, and you're immediately enveloped in a world where modern convenience meets classic charm. The whole house, remodeled in 2023, radiates with the warmth of refinished hardwood floors and the glow of natural light filtering through new Andersen windows, installed with precision in 2016. The heart of the home, the kitchen, is a chef's dream, remodeled to perfection with new stainless steel appliances, hard maple cabinets with easy glide and Cambria quartz countertops, where each meal becomes a celebration. The newly added 420 sq ft Great Room, a testament to thoughtful expansion, offers a sanctuary for relaxation and entertainment. Here, the wall-to-ceiling stone fireplace, boasting a premium EICHORN gas log set, crackles with warmth, creating a focal point for memorable gatherings. The home's commitment to sustainability is evident in every corner. The Tesla Solar panels, crowned with a new Tesla converter, significantly reduce electricity costs, embodying the essence of eco-friendly living. The whole-house dehumidifier ensures comfort throughout, while the security motion lighting on corners and gable, controlled from within, provides peace of mind. As you explore further, the attention to detail astounds. The Hunter Douglas high-end translucent shades, a 2023 addition, offer both privacy and elegance. The en suite bath remodel with granite countertops, a haven of tranquility, reflects a meticulous choice of fixtures and finishes. Ascend the stairs, remodeled with decorative iron balusters and rebuilt posts, to the intimate spaces of rest. The walk-in cedar closet is not just a storage solution but a symbol of luxury and organization. The narrative of this home extends beyond its walls. The bluestone pavers and custom cut stone wall complements the lush landscape. The privacy hedges, a green fencing of rhododendron and japonica, create a natural barrier that is as beautiful as it is functional, ensuring privacy and an evergreen environment. Every aspect of this property, from the new roof in 2022 to the six-zone IGS with a rain sensor, speaks of a home not just built but crafted with love, care, and an eye for detail. 70 Ridge Rd W is more than a residence; it's a sanctuary where every element is woven together to create a tapestry of luxury living. Close to bay beaches, It's a place where life's moments are cherished, where sustainability is a lifestyle, and where every day is a journey in comfort and style. Welcome to your new home, where every detail is not just designed but lovingly curated for a life of elegance and ease.
$7,495,000
1193 Millstone Rd Sag Harbor, NY 11963
- Type:
- Single Family
- Sq.Ft.:
- 10,000
- Status:
- Active
- Beds:
- 8
- Lot size:
- 3.2 Acres
- Year built:
- 2024
- Baths:
- 10.00
- MLS#:
- 3533287
ADDITIONAL INFORMATION
$3,995,000
1224 Brick Kiln Rd Sag Harbor, NY 11963
- Type:
- Single Family
- Sq.Ft.:
- 4,200
- Status:
- Active
- Beds:
- 4
- Lot size:
- 6.2 Acres
- Year built:
- 1990
- Baths:
- 4.00
- MLS#:
- 3529974
ADDITIONAL INFORMATION
Welcome to 1224 Brick Kiln, an unparalleled 5-bedroom, 3.5-bathroom estate exuding luxury and seclusion. Nestled on a sprawling 6.2-acre private compound, this residence is a sanctuary of tranquility, offering an oasis just minutes from the lively Sag Harbor Main Street and the picturesque Mashashimuet Park. As you approach the residence, a winding circular driveway welcomes you, featuring ample parking space equipped with an EV home-supercharge setup. The grandeur continues as you step inside the double entrance doors, greeted by a captivating three-story cantilevered ceiling living room. The sleek slate fireplace and elegant five-columned design create an ambiance of sophistication and warmth. Boasting a spacious and well-thought-out floor plan spanning approximately 5,000+ sq.ft, including a lower level ready for your personal touch, this estate is designed for comfort and versatility. Entertaining is a delight with the beautiful bricked terrace, heated pool, and newly laid Har-Tru tennis court, all accessible through the living room or master suite's four French doors. The large country kitchen, equipped with all-new stainless-steel appliances, is a culinary haven for creating masterpieces. The impressive master bedroom suite offers a marble bath, separate shower stall, and Jacuzzi tub, providing the ultimate sanctuary for rest and rejuvenation. Embrace the serene lifestyle as you enjoy picturesque sunsets over your very own wooded 6+ acres personal reserve, delivering an unmatched sense of privacy. With its central location to parks, shopping, harbor, and beaches, this Sag Harbor estate offers a rare opportunity to experience luxury living in perfect harmony with nature.
$2,795,000
90 Denise St Sag Harbor, NY 11963
- Type:
- Single Family
- Sq.Ft.:
- 2,500
- Status:
- Active
- Beds:
- 3
- Lot size:
- 0.57 Acres
- Year built:
- 1970
- Baths:
- 4.00
- MLS#:
- 3519913
ADDITIONAL INFORMATION
$1,700,000
44 Robeson Blvd Sag Harbor, NY 11963
- Type:
- Single Family
- Sq.Ft.:
- n/a
- Status:
- Active
- Beds:
- 5
- Lot size:
- 0.52 Acres
- Year built:
- 1964
- Baths:
- 3.00
- MLS#:
- 3519120
ADDITIONAL INFORMATION
LOCATION, LOCATION, LOCATION!!! Located in Sag Harbor Village on huge 0.52 acres, this 5 bed room ,3 baths home offers lots of opportunities. Featuring a living room, Formal Dinning room, an eat-in kitchen, 5 BR, 3 baths and a full finished basement with laundry and separate entrance. The outside features a huge back yard, plenty of area for entertaining or expanding. A deck with seating and BBQ area and plenty of room for an Olympic size pool. Located in Sag Harbor Village near iconic shopping, dinning, waterfront & Bay beaches. Hurry!!! Won't Last!!!
$2,195,000
32 Laurel Trl Sag Harbor, NY 11963
- Type:
- Single Family
- Sq.Ft.:
- 1,920
- Status:
- Active
- Beds:
- 4
- Lot size:
- 1 Acres
- Year built:
- 1991
- Baths:
- 4.00
- MLS#:
- 3517563
ADDITIONAL INFORMATION
Nestled in the idyllic coastal town of Sag Harbor, lies 32 Laurel Trail, a stunning property that epitomizes luxury living. Recently remodeled to perfection, this spacious home boasts four bedrooms and three and a half bathrooms, providing ample space for relaxation and entertainment. The interior of the home exudes elegance and sophistication, with meticulous attention. One of the highlights of this property is its beautiful gunite pool, providing a tranquil oasis for hot summer days. Surrounded by lush greenery and a spacious patio, it's the perfect spot to soak up the sun or enjoy an evening cocktail under the stars. The patio also offers ample space for outdoor dining and entertaining guests, making it the ideal setting for hosting gatherings with friends and family. Not only does 32 Laurel Trail offer luxurious amenities, but it's also conveniently located near some of Sag Harbor's best restaurants, beaches, and shopping destinations. Whether you're looking for a day of relaxation at the beach or a night out on the town, this property provides easy access to everything Sag Harbor has to offer.

The data relating to real estate for sale on this web site comes in part from the Broker Reciprocity Program of OneKey MLS, Inc. The source of the displayed data is either the property owner or public record provided by non-governmental third parties. It is believed to be reliable but not guaranteed. This information is provided exclusively for consumers’ personal, non-commercial use. Per New York legal requirement, click here for the Standard Operating Procedures. Copyright 2024, OneKey MLS, Inc. All Rights Reserved.
Sag Harbor Real Estate
The median home value in Sag Harbor, NY is $2,375,000. This is higher than the county median home value of $385,100. The national median home value is $219,700. The average price of homes sold in Sag Harbor, NY is $2,375,000. Approximately 31.51% of Sag Harbor homes are owned, compared to 13.63% rented, while 54.86% are vacant. Sag Harbor real estate listings include condos, townhomes, and single family homes for sale. Commercial properties are also available. If you see a property you’re interested in, contact a Sag Harbor real estate agent to arrange a tour today!
Sag Harbor, New York has a population of 2,151. Sag Harbor is less family-centric than the surrounding county with 23.25% of the households containing married families with children. The county average for households married with children is 35.14%.
The median household income in Sag Harbor, New York is $90,536. The median household income for the surrounding county is $92,838 compared to the national median of $57,652. The median age of people living in Sag Harbor is 48.3 years.
Sag Harbor Weather
The average high temperature in July is 82 degrees, with an average low temperature in January of 23.2 degrees. The average rainfall is approximately 46.8 inches per year, with 26.9 inches of snow per year.
