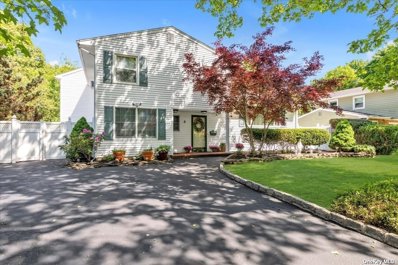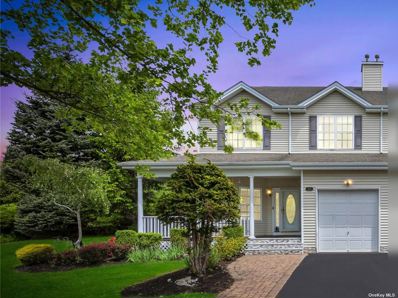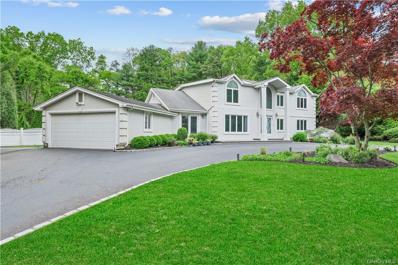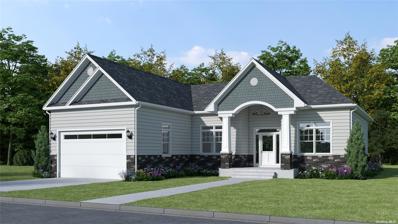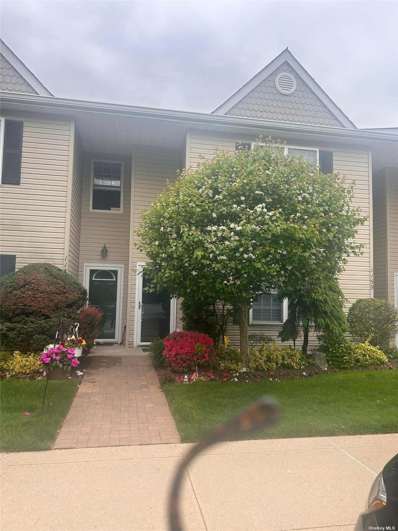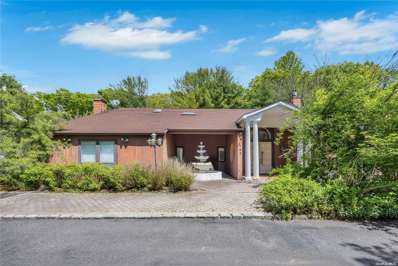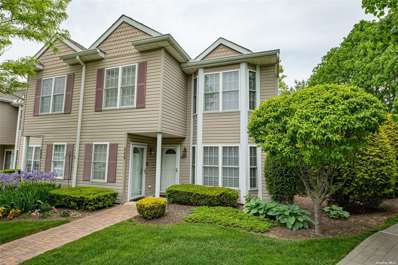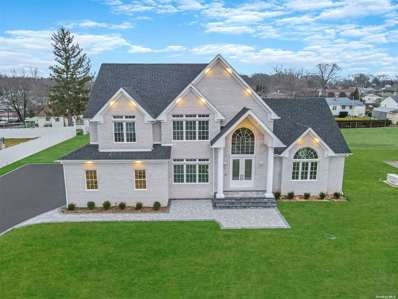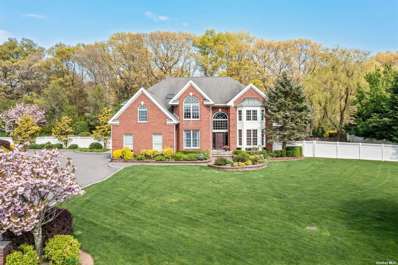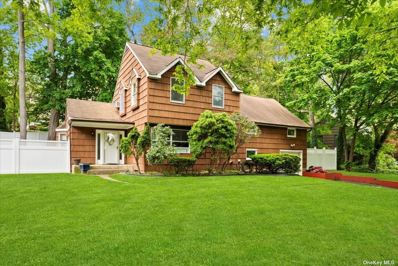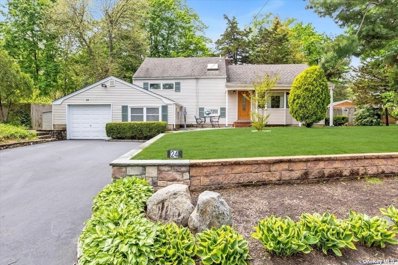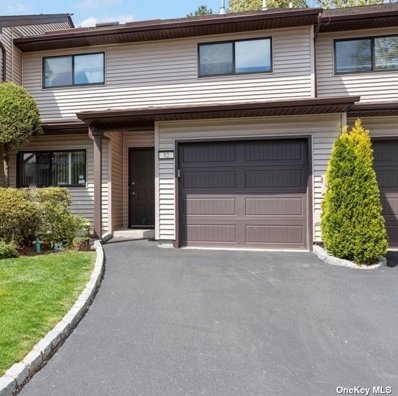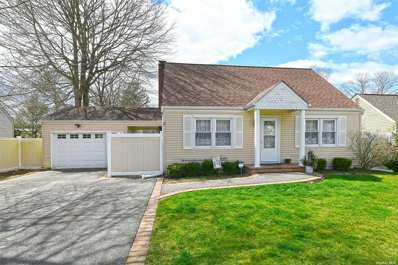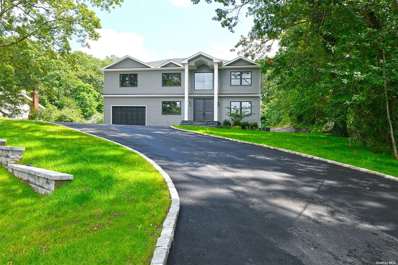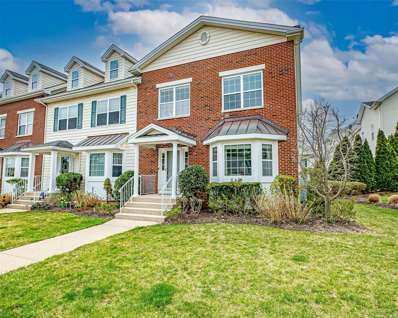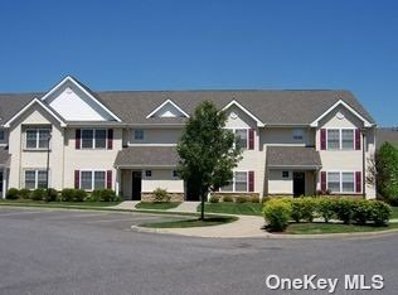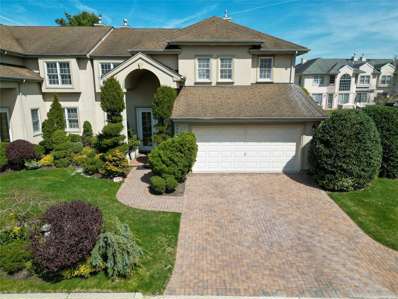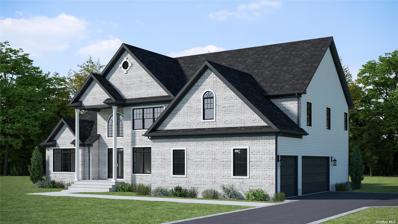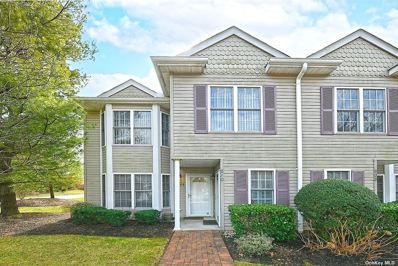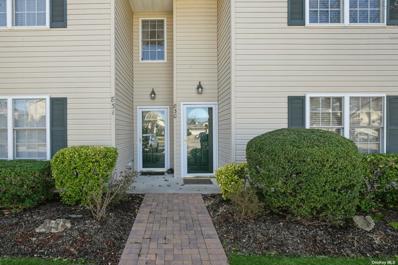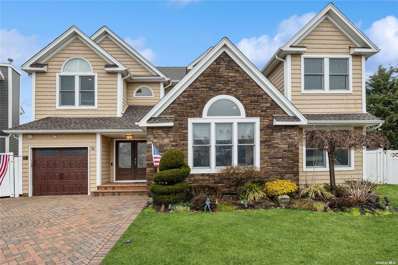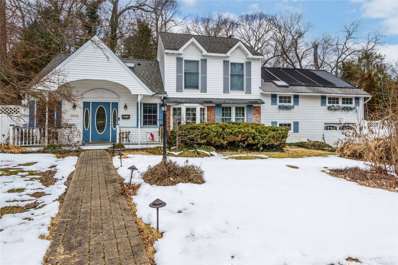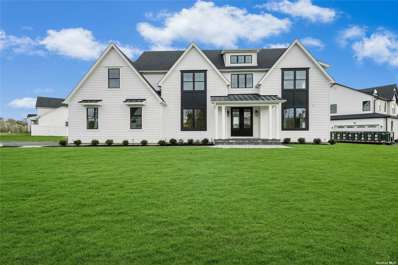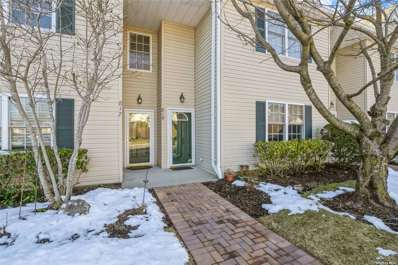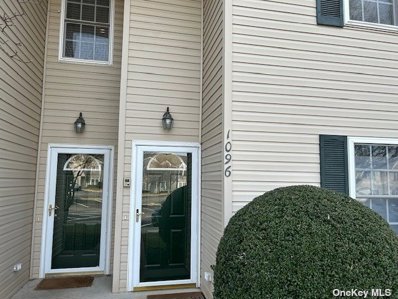Melville NY Homes for Sale
$998,000
6 Culver Ct Melville, NY 11747
Open House:
Sunday, 5/26 1:00-4:00PM
- Type:
- Single Family
- Sq.Ft.:
- 3,100
- Status:
- NEW LISTING
- Beds:
- 5
- Lot size:
- 0.16 Acres
- Year built:
- 2004
- Baths:
- 3.00
- MLS#:
- 3553702
ADDITIONAL INFORMATION
UNLEASH YOUR IMAGINATION IN THIS EXPANSIVE HOME PERFECT FOR EXPANDED FAMILIES OR THOSE WHO CRAVE SPACE! This magnificent 5-bedroom, 3,000 plus sq. ft. residence (excluding basement) offers endless possibilities. Warm hardwood floors flow throughout, creating a sense of timeless elegance. This home offers an astonishing amount of livable space that is unprecedented for this area. MORE THAN JUST A HOME ITS A LIFESTYLE. Nestled in the prestigious "Triangle Area" of Melville, this home boasts a peaceful, picturesque setting with tree-lined streets. Despite its tranquility, this home is conveniently located near excellent shopping like the Walt Whitman Shops as well as a variety of restaurants and entertainment options. It also offers easy access to transportation hubs like the NSP, LIE, LIRR, and SSP. With ample space for large/extended families or work from home dedicated areas, this home also provides exceptional storage options including a stand-up attic and a partially finished basement. This unique property, with its one-of-a-kind configuration, caters to a variety of needs and is a must see! The possibilities are endless! DON'T MISS OUT ON THIS HIDDEN GEM SCHEDULE YOUR SHOWING TODAY AND EXPERIENCE IT FOR YOURSELF.
$1,125,000
238 Rivendell Ct Melville, NY 11747
- Type:
- Townhouse
- Sq.Ft.:
- 2,300
- Status:
- NEW LISTING
- Beds:
- 3
- Lot size:
- 0.12 Acres
- Year built:
- 2006
- Baths:
- 3.00
- MLS#:
- 3553652
- Subdivision:
- The Villages West
ADDITIONAL INFORMATION
Walk into this gorgeous, sun-filled, immaculate townhouse located conveniently within the Villages West Development. This home features 3 spacious bedrooms and 3 bathrooms. As you explore the first floor, you will be amazed to see a spacious layout of the living area, dining area as well as the eat in kitchen. The well-maintained kitchen has brand new SS appliances along with a center island. Walk up the stairs to find the Master Bedroom that has a master bath and a customized walk-in-closet. You will find 2 additional bedrooms with custom closets along with a fully renovated modern bathroom with stunning rain shower, antifog mirror & fittings. Laundry room has newly installed washer/dryer. The Full Finished Basement adds additional comfort & space to the home with fresh paint and new carpets. The house boasts 40 newly installed high-hats, fresh paint all over, newly installed carpets and all updated bathrooms. Exploring the outside, the house has a lush green backyard with sprinkler system, patio with new stone steps, attached garage on the front. The Villages West offers 24-hour security, tennis courts, in-ground pool, playground, a jogging trail, party club-house, snow removal are included in the monthly maintenance fee. The prime location puts you in close proximity to top-rated Schools, Vibrant Parks, and Easy Access to Public Transportation. This Dream House is truly turnkey, needing nothing but for you to move right in and start creating memories. Don't hesitate, Your dream home awaits!
$1,799,999
64 Beaumont Dr Melville, NY 11747
Open House:
Saturday, 5/25 12:00-2:00PM
- Type:
- Single Family
- Sq.Ft.:
- 4,500
- Status:
- NEW LISTING
- Beds:
- 7
- Lot size:
- 0.69 Acres
- Year built:
- 1970
- Baths:
- 5.00
- MLS#:
- H6308656
ADDITIONAL INFORMATION
Welcome to 64 Beaumont Drive. Nestled in Melville NY, this exquisite 4,500 square foot expanded ranch exudes timeless charm. With 7 bedrooms and 4 full baths sprawled across three quarters of an acre, it's an entertainer's paradise. The gunite pool and spa, revamped just 3 years ago, beckon relaxation. On the main floor you will find 3 bedrooms, one in which has its own full bathroom. Upstairs, you will find 4 additional bedrooms including a grand 1,000 sq ft primary en-suite and large walk in closet. Large circular driveway and 2 car attached garage for ample parking for your guests. The finished 2,000 square foot basement, ideal for media or game nights, completes this home's allure. Welcome to your sanctuary of elegance and entertainment.
$1,250,000
18 Sycamore St Melville, NY 11747
- Type:
- Single Family
- Sq.Ft.:
- 2,024
- Status:
- NEW LISTING
- Beds:
- 3
- Lot size:
- 0.5 Acres
- Year built:
- 2024
- Baths:
- 3.00
- MLS#:
- 3553364
- Subdivision:
- Sycamore Estates
ADDITIONAL INFORMATION
THE HAMPTON (2,024 SF): 3bdrm-2.5ba Ranch. Features include an open floor plan with vaulted ceilings throughout for perfect first floor living. The full basement with outside entrance offers an addt'l ~2,000 SF of space. Sycamore Estates is an 18-home new development consisting of 3 privately sidewalked cul-de-sacs conveniently located 5 minutes to the LIE and 9 minutes to the LIRR. Move walls, raise ceilings, design bathrooms, add extensions to your heart's content, fully customizable. We will consult you through the design process in order to build your dream home up to ~6,000 SF on lots up to half acre+. Pre-designed models are all available, versatile and easily modifiable to serve your needs and lifestyle. Following steps include a buyer consultation to design your dream home. Construction fees subject to change: Water Tap($4,100), Utilities($1,100), Gas(free, where applicable), Survey($1,800), Transfer Tax (standard). Pricing assumes construction financing. Pricing, tax estimates and plans are subject to change and market conditions. Utilities will be subject to site selection. See attachments for specs. Taxes are estimated by Smithtown Assessor.
- Type:
- Condo
- Sq.Ft.:
- 1,100
- Status:
- NEW LISTING
- Beds:
- 2
- Year built:
- 2004
- Baths:
- 2.00
- MLS#:
- 3552578
- Subdivision:
- The Greens
ADDITIONAL INFORMATION
Step into The Greens at Half Hollow, an exclusive Luxury Gated Community. This residence features professional decor and design. Additional advantages such as an extra hall closet, cathedral ceiling, and skylight. For those preferring to avoid stairs, enjoy the convenience of the already installed chair-lift. Access to the Attic is facilitated by pull-down stairs.Residents can indulge in a plethora of community amenities including a clubhouse, indoor and out-door pools and tennis courts. and social director. Golf enthusiasts will appreciate the optional golf facilities. Steps from the unit is an assigned parking space.
$1,150,000
122 Bagatelle Rd Melville, NY 11747
Open House:
Sunday, 5/26 12:00-1:30PM
- Type:
- Single Family
- Sq.Ft.:
- 4,000
- Status:
- NEW LISTING
- Beds:
- 5
- Lot size:
- 0.91 Acres
- Year built:
- 1988
- Baths:
- 4.00
- MLS#:
- 3552493
ADDITIONAL INFORMATION
Immerse yourself in contemporary elegance at this beautiful Melville residence, spread across a massive lot, where a grand entry foyer sets the tone for sophistication leading you to the Spacious Living Room,The formal Dining Area creates an enchanting ambiance for unforgettable gatherings, while the Eat-in Kitchen beckons with all amenities and an inviting atmosphere for culinary delights,5 bedrooms and 3.5 baths, including a luxurious Master Bed and Master bath on the main level. Boasting a 2-car attached garage and a first-floor master bedroom with a luxurious master bath, every detail is meticulously crafted for comfort and convenience. Step outside to explore the sprawling lush green backyard, adorned with an inviting in-ground pool, providing the ultimate oasis for outdoor relaxation and leisure.
Open House:
Sunday, 5/26 12:30-2:30PM
- Type:
- Condo
- Sq.Ft.:
- n/a
- Status:
- Active
- Beds:
- 2
- Lot size:
- 0.03 Acres
- Year built:
- 2005
- Baths:
- 2.00
- MLS#:
- 3552191
- Subdivision:
- The Greens
ADDITIONAL INFORMATION
Best location! End unit! Main level master, all hard wood floors except in the kitchen & baths, updated kit & baths, recessed lighting, huge bay window in the living rm, attractive window treatments extra window in the dining room that only the end units have & so much more ! Move right in & relax. Hurry won't last!
$1,250,000
10 Sycamore St Melville, NY 11747
- Type:
- Single Family
- Sq.Ft.:
- 3,134
- Status:
- Active
- Beds:
- 5
- Lot size:
- 0.39 Acres
- Year built:
- 2024
- Baths:
- 4.00
- MLS#:
- 3552299
- Subdivision:
- Sycamore Estates
ADDITIONAL INFORMATION
THE DORCHESTER (3134 SF): 5bdrm-3.5ba Classic Center Hall Colonial. Features include spanning Master Suite, 2-story foyer and great rooms, office/guest quarters/ensuite on the 1st floor, front or side entry 2-car garages. The full basement with outside entrance offers an addt'l ~1,700 SF of space. Sycamore Estates is an 18-home new development consisting of 3 privately sidewalked cul-de-sacs conveniently located 5 minutes to the LIE and 9 minutes to the LIRR. Move walls, raise ceilings, design bathrooms, add extensions to your heart's content, fully customizable. We will consult you through the design process in order to build your dream home up to ~6,000 SF on lots up to half acre+. Pre-designed models are all available, versatile and easily modifiable to serve your needs and lifestyle. Following steps include a buyer consultation to design your dream home. Construction fees subject to change: Water Tap($4,100), Utilities($1,100), Gas(free, where applicable), Survey($1,800) Transfer Tax (standard). Pricing assumes construction financing. Pricing, tax estimates and plans are subject to change and market conditions. Utilities will be subject to site selection. See attachments for specs. Taxes are estimated by Smithtown Assessor.
$2,250,000
3 Old Bridge Ct Melville, NY 11747
- Type:
- Single Family
- Sq.Ft.:
- n/a
- Status:
- Active
- Beds:
- 5
- Lot size:
- 0.97 Acres
- Year built:
- 2000
- Baths:
- 5.00
- MLS#:
- 3551913
ADDITIONAL INFORMATION
Welcome to this stately brick Colonial with dramatic 2 story entry, nestled within a gated community, offering both privacy and security. This home boasts 5 generously proportioned bedrooms, including 2 luxurious en suite accommodations. One of the bedrooms is on the first floor, located near a full bathroom. Step into the grandeur of the extended great room, adorned with large picturesque windows that usher in natural light, illuminating the coffered ceiling and gas fireplace, perfect for cozy gatherings. Adjacent to the great room is a living room with oversized windows and a custom bar. A dedicated office space is located on the first floor offering a tranquil retreat for work or study. The large eat-in kitchen has high-end stainless steel appliances, two sub-zero refrigerators and granite countertops, catering to culinary enthusiasts and entertainers alike. Outside, enjoy the lush surroundings with inground pool and well-manicured property. A fully fenced yard, complete with FIDO's fence, ensures freedom for pets to roam. Entertain on the expansive patio featuring a built-in barbecue, refrigerator and fire pit, perfect for summer gatherings. Additional amenities include a three-car attached garage, inground sprinklers, alarm system, indoor & outdoor speakers and a full basement. Situated conveniently close to a local park.
$789,000
18 Nursery Rd Melville, NY 11747
Open House:
Saturday, 5/25 11:00-1:00PM
- Type:
- Single Family
- Sq.Ft.:
- n/a
- Status:
- Active
- Beds:
- 4
- Lot size:
- 0.31 Acres
- Year built:
- 1951
- Baths:
- 2.00
- MLS#:
- 3551542
ADDITIONAL INFORMATION
Uncover the allure of this captivating Split Colonial nestled in Melville's scenic Rollingwood enclave. Featuring 4 Bedrooms (potentially 5) and 2 Renovated Full Baths, this residence harmonizes contemporary luxury with timeless elegance. Entertain effortlessly in the Living Room, complete with a snug fireplace and patio-access glass doors, while the Dining Room seamlessly transition indoor-outdoor living. Abundant storage, including a capacious attic, ensures practicality meets serenity in this tranquil neighborhood.Nestled on a corner lot spanning 1/3 acre, enveloped by lush, tree-filled surroundings, enjoy Gas Cooking, a Newly Fenced yard, Renovated Kitchen, Fresh Flooring, a New Hot Water Tank, Gas heating, and Updated Windows. Seize the opportunity to claim this remarkable haven as your own!
$699,000
24 Scott Dr Melville, NY 11747
Open House:
Saturday, 5/25 11:00-2:00PM
- Type:
- Single Family
- Sq.Ft.:
- n/a
- Status:
- Active
- Beds:
- 3
- Lot size:
- 0.33 Acres
- Year built:
- 1950
- Baths:
- 2.00
- MLS#:
- 3553277
ADDITIONAL INFORMATION
Welcome to this custom 3 bedroom, 2 bathroom Expanded Split nestled in the serene Rolling Woods area of Melville. Step into the heart of the home, where you'll find a spacious eat-in kitchen, perfect for gatherings and culinary adventures. The kitchen seamlessly opens to a banquet-sized dining room with its own wood-burning fireplace and an expansive great room with another wood burning fireplace with an insert, offering a flowing layout that's ideal for entertaining guests or enjoying family time. Then step through sliders onto a covered patio, extending your living space outdoors for relaxing evenings or al fresco dining. Spacious and bright featuring 5 skylights. Upstairs, a walk-up semi-finished attic awaits, offering endless possibilities as a home office, playroom, or simply extra storage space. The extra-high full crawl space runs the entire length of the house, providing ample room for additional storage needs. Two car tandem garage. Andersen windows. Generator hook-up. Whole house attic fan. 200 amp electrical service. Central alarm system. In-ground sprinklers. Updated cesspool. Enjoy easy access to the Northern State Parkway, making commuting a breeze. Centrally located, this home is just minutes away from transportation, entertainment, restaurants, and shopping. Don't miss the opportunity to make this your dream home.
- Type:
- Condo
- Sq.Ft.:
- 1,696
- Status:
- Active
- Beds:
- 3
- Lot size:
- 0.04 Acres
- Year built:
- 1986
- Baths:
- 3.00
- MLS#:
- 3550597
- Subdivision:
- Northgate
ADDITIONAL INFORMATION
Discover The Easy Living Lifestyle at 52 Northgate In Melville. This Beautiful Townhome In the Northgate Community, Boasts 3 Generous Sized Bedrooms, 2.5 Baths and Is Primed For Your Personal Touch! Step Inside To Find A Space Filled w/Natural Sunlight From the Entry Skylight & Three Glass Sliding Doors Leading Out To The Backyard. Walk through the Main Floor on New Flooring To The Eat In Kitchen with Updated Cabinetry and Appliances. Continue to the Formal Dining Room Area and Powder Room. Step Down Into The Cozy Den Which Is Perfect For Entertaining, or Just Relaxing On The Couch. The Upper Level Of The Home Features A Primary Suite That Is Warm & Inviting, With a Vaulted Ceiling, Large Windows Overlooking The Yard, and Ample Closet Space. The Oversized Ensuite Bathroom has a Separate Tub, Shower and A Skylight. There is Additional closet space in the Hallway, 2 Additional Bedrooms and A Full Bath, Completing the 2nd Floor. Enjoy All The Amenities Northgate Has To Offer From Tennis to Pickleball, Shuffleboard, Gym, Pool, and 24 Hour Security. Opportunity Is Knocking, 52 Northgate Circle invites you to Make It Your Own.
$629,000
2445 New York Ave Melville, NY 11747
Open House:
Saturday, 6/1 11:00-1:00PM
- Type:
- Single Family
- Sq.Ft.:
- n/a
- Status:
- Active
- Beds:
- 2
- Lot size:
- 0.18 Acres
- Year built:
- 1950
- Baths:
- 2.00
- MLS#:
- 3551071
ADDITIONAL INFORMATION
Beautiful renovated home with green, flat parklike property in the heart of Melville. Close to shopping, transportation, LIRR. First floor primary with full bath on First Floor! Fully finished basement, Tons of storage, one car garage, private driveway, new appliances, newly painted. Formal Dining room, lovely den, House gets a ton of light. Huge Bedroom upstairs or office.
$1,350,000
236 Bagatelle Rd Melville, NY 11747
- Type:
- Single Family
- Sq.Ft.:
- 3,500
- Status:
- Active
- Beds:
- 5
- Lot size:
- 1 Acres
- Year built:
- 2023
- Baths:
- 4.00
- MLS#:
- 3544585
ADDITIONAL INFORMATION
Top quality new construction by the renowned Cusamano Builders situated on a pretty hilltop setting! The main level of this 5 bedroom, 3.5 bath Colonial incorporates a formal dining room, formal living room, a spacious center island kitchen with gas cooking and stainless appliances, adjacent family room with a gas fireplace and sliders to the patio, hardwood floors, a powder room and a guest suite with a full bathroom. The upper level is sure to impress, with a ginormous primary suite with dual walk-in closets and a stunning bathroom with shower and soaking tub. 3 additional bedrooms, a family bath and the laundry room complete the upper level. With a full unfinished basement with 11 ft ceilings and walk-out entry, 1 1/2 car garage, patio and in-ground sprinklers. Half Hollow Hills schools with High School East!!
- Type:
- Townhouse
- Sq.Ft.:
- 2,100
- Status:
- Active
- Beds:
- 3
- Year built:
- 2006
- Baths:
- 3.00
- MLS#:
- 3544138
- Subdivision:
- Villages West
ADDITIONAL INFORMATION
Beautiful End Unit Townhouse Available in the Luxurious Villages West Gated Community in Melville. This End Unit Boasts an Oversized Primary Bedroom with Walk-in Closet and Large Primary Bathroom As Well As Two Additional Spacious Bedrooms and Upgraded Baths. The Beautiful EIK Features Stainless Steel Appliances and Granite Counter Tops. The Open Concept Living Room and Dining Room Features Hard Wood Floors and Opens to a Park Like Backyard with a Paver Stone Patio. The Villages West Community Offers Residents Access to Many Amenities, Including a Community Pool, Clubhouse, Pickleball and Tennis Courts, Basketball Court, Playground, Open Fields and Walking Paths. Located in the exceptional HHH School District. Conveniently located close to major highways and Route 110. Don't Miss your Opportunity to Make this House Your Home.
- Type:
- Condo
- Sq.Ft.:
- n/a
- Status:
- Active
- Beds:
- 2
- Lot size:
- 0.03 Acres
- Year built:
- 2006
- Baths:
- 2.00
- MLS#:
- 3544121
- Subdivision:
- The Coves
ADDITIONAL INFORMATION
Welcome Home! Get Ready To Fall In Love With This Corner Condo With 2 Bedrooms, 2 Full Bath In A Gated 62 And Better Community. You'll Enjoy The Center Island Kitchen With Stainless Appliances, Granite Counters, And Gas Cooking. The Spacious Living/Dining Room with Vaulted Ceilings and the King-Sized Primary Bedroom Offer A Relaxing Retreat. Plus, Community Amenities Like A Clubhouse, Pool, Exercise Room, and Game/Card/Mah Jongg/Poker Area Make For A Vibrant And Social Lifestyle. With LOW LOW TAXES($3831.75) And Move-In Status, This Condo Is Ready To Welcome You Home. Don't Miss Out-Schedule A Showing Today And Make This Your New Home!
$1,499,999
336 Altessa Blvd Unit 336 Melville, NY 11747
- Type:
- Condo
- Sq.Ft.:
- n/a
- Status:
- Active
- Beds:
- 3
- Lot size:
- 0.05 Acres
- Year built:
- 2004
- Baths:
- 3.00
- MLS#:
- 3543920
- Subdivision:
- The Greens @ Half Hollow
ADDITIONAL INFORMATION
The Greens at Half Hollow. 55+ Gated Luxury Community. Cul-De-Sac. Sun-drenched, serene neutral tones. 3150 SqFt Biscaya Villa with full basement, full bath on main level. Spectacular Grand Entry, dedicated office, formal dining room. Vaulted Ceiling great room. Custom Eat in Kitchen with White Cabinetry, granite counters and island seating. SS Appliances. Master en suite, 2 walk-in closets, luxurious spa bath with separate shower. CAC and Central VAC Marble double vanity. All large Bedrooms. Clubhouse, pool, indoor pool, tennis courts. Golf optional.
$1,425,000
4 Sycamore St Melville, NY 11747
- Type:
- Single Family
- Sq.Ft.:
- 3,700
- Status:
- Active
- Beds:
- 5
- Lot size:
- 0.4 Acres
- Year built:
- 2024
- Baths:
- 4.00
- MLS#:
- 3540340
- Subdivision:
- Sycamore Estates
ADDITIONAL INFORMATION
THE CONCORD (3,700 SF): 5bdrm-3.5ba Classic Center Hall Colonial. Features include spanning Master Suite, 2-story foyer and great rooms, office/guest quarters/en suite on the 1st floor, front or side entry 2-car garages. The full basement with outside entrance offers an addt'l ~1,900 SF of space. Sycamore Estates is an 18-home new development consisting of 3 privately sidewalked cul-de-sacs conveniently located 5 minutes to the LIE and 9 minutes to the LIRR. Move walls, raise ceilings, design bathrooms, add extensions to your heart's content, fully customizable. We will consult you through the design process in order to build your dream home up to ~6,000 SF on lots up to half acre+. Pre-designed models are all available, versatile and easily modifiable to serve your needs and lifestyle. Following steps include a buyer consultation to design your dream home. Construction fees subject to change: Water Tap($4,100), Utilities($1,100), Gas(free, where applicable), Survey($1,800), Transfer Tax (standard). Pricing assumes construction financing. Pricing, tax estimates and plans are subject to change and market conditions. Utilities will be subject to site selection. See attachments for specs. Taxes are estimated by Smithtown Assessor.
- Type:
- Condo
- Sq.Ft.:
- n/a
- Status:
- Active
- Beds:
- 2
- Lot size:
- 0.03 Acres
- Year built:
- 2004
- Baths:
- 2.00
- MLS#:
- 3536178
- Subdivision:
- The Greens @ Half Hollow
ADDITIONAL INFORMATION
First Floor Cordova End Unit at The Greens @ Half Hollow Hills. Luxury Condo 55+ Gated Community. Move Right In To This Impeccably Maintained 2 Bedroom, 2 Bath Spacious Ground Floor End Unit. Primary En-Suite w Walk In Closets, Reserved Parking. Amenities Include: Clubhouse, In/Outdoor Heated Pools, Tennis, Restaurant ( No Additional Fees), Golf (Optional), Gym. Start Living A Luxury Lifestyle at The Greens !!
- Type:
- Condo
- Sq.Ft.:
- n/a
- Status:
- Active
- Beds:
- 2
- Lot size:
- 0.03 Acres
- Year built:
- 2003
- Baths:
- 2.00
- MLS#:
- 3536327
- Subdivision:
- The Greens @ Half Hollow
ADDITIONAL INFORMATION
Welcome To Country Club Living At Its Finest! The Greens at Half Hollow is a 55+ Gated Community with Low Taxes. Enjoy Awakening In The Rare End Unit Offering Extra Windows. This Sunlit Home Offers A Large Primary Suite With Its Own Bath and Large Walk In Closet. The Living Room Boasts A Vaulted Cathedral Ceiling With A Skylight, High Hats and a Balcony Overlooking A Lovely Courtyard. The Home Has a Guest Bedroom or Den and a Guest Bath. There are closets galore for storage in this well maintained unit. Activities are Endless at the Greens! The Clubhouse has a Restaurant, Indoor Pool, Exercise room, and Card Rooms. Enjoy the Outdoor Pool and Tennis Courts... And the 18 Hole Golf Course!. Golf is an extra cost.Life at the Greens is Easy Living! Enjoy This Lifestyle, YOU DERSERVE IT !!
$1,350,000
39 Honeysuckle Ct Melville, NY 11747
Open House:
Saturday, 5/25 1:00-3:00PM
- Type:
- Single Family
- Sq.Ft.:
- n/a
- Status:
- Active
- Beds:
- 5
- Lot size:
- 0.15 Acres
- Year built:
- 1997
- Baths:
- 5.00
- MLS#:
- 3534775
- Subdivision:
- Country Pointe Ct
ADDITIONAL INFORMATION
Elegant and spacious one of a kind custom Colonial loaded with modern luxury finishes, decorative woodwork, a modern open layout, and abundant natural light. Encompassing five bedrooms, five bathrooms, and an attached one-car garage. The grand two-story foyer opens to a generous interior featuring hardwood floors, crown molding, and large windows with sweeping views of lush, green property. First floor features the luminous living room, family room with custom woodwork w/ gas fireplace. Bring out your inner chef in the dazzling kitchen with high-end appliances, extensive cabinet and counter space, a large center island to entertain, there is a Bedroom and a full bath which completes the first floor. The second floor includes the primary bedroom with a vaulted ceiling, two walk-in closets, and en-suite bathroom, two bedrooms share a Jack-and-Jill bathroom, fifth bedroom, hall bathroom, large sitting area completes the second floor. The finished basement level contains a large recreation room with a built-in bar, office, den, full bathroom, outside entry and plenty of storage. Manicured front and back yards with mature shrubbery screening off your neighbors, Paved driveway and patio with barbeque, in ground pool w/ waterfall complete the package of this impressive home located in a highly sought-after central Long Island in The Gated Community - The Country Pointe with tennis court, pickle Ball Court, padded playground, pool, club house, and 24-hour security. HOA is 339 per month.
$889,000
23 Overhill Rd Melville, NY 11747
- Type:
- Single Family
- Sq.Ft.:
- n/a
- Status:
- Active
- Beds:
- 4
- Lot size:
- 0.46 Acres
- Year built:
- 1957
- Baths:
- 3.00
- MLS#:
- 3533000
ADDITIONAL INFORMATION
4BR, 3 full bath home in desirable Rollingwood section of Melville. Living rm w/fireplace, formal dining rm, large eat in-kit w/high ceilings, great rm w/wood burning stove. 3 BR's w/full bath & Large Primary Br suite w/full bth. Hardwood floors throughout. Enjoy resort-like backyard on private fenced 1/2 acre. Inground saltwater solar heated pool, screened in gazebo & patio. Convenient to all!
$1,300,000
3 Sycamore St Melville, NY 11747
- Type:
- Single Family
- Sq.Ft.:
- 2,841
- Status:
- Active
- Beds:
- 4
- Lot size:
- 0.38 Acres
- Year built:
- 2024
- Baths:
- 3.00
- MLS#:
- 3532918
- Subdivision:
- Sycamore Estates
ADDITIONAL INFORMATION
THE BRIDGEHAMPTON (2841 sqft base, with an option of a bonus room to bring total sqft to 3,114 SF): 4bdrm-2.5ba Center Hall Modern Farmhouse, (our most cutting edge design). Features include 2-story foyer, a spanning almost 50' open kitchen-dining-great room combination perfect for entertaining, and front or side-entry 2-car garage. This home is easily customizable into a 5/6 bdrm with possible 1st floor option. Design features include"Board and Batten", vinyl siding with azek raised panel accents plus metal roof accents over the foyer. The full basement with outside entrance offers an addt'l ~1,500 SF of space. Sycamore Estates is an 18-home new development consisting of 3 privately sidewalked cul-de-sacs conveniently located 5 minutes to the LIE and 9 minutes to the LIRR. Move walls, raise ceilings, design bathrooms, add extensions to your heart's content, fully customizable. We will consult you through the design process in order to build your dream home up to ~6,000 SF on lots up to half acre+. Pre-designed models are all available, versatile and easily modifiable to serve your needs and lifestyle. Following steps include a buyer consultation to design your dream home. Construction fees subject to change: Water Tap($4,100), Utilities($1,100), Gas(free, where applicable), Survey($1,800) Transfer Tax (standard). Pricing, tax estimates and plans are subject to change and market conditions. Utilities will be subject to site selection. See attachments for specs. Taxes are estimated by Smithtown Assessor.
- Type:
- Condo
- Sq.Ft.:
- n/a
- Status:
- Active
- Beds:
- 2
- Lot size:
- 0.03 Acres
- Year built:
- 2004
- Baths:
- 2.00
- MLS#:
- 3532058
- Subdivision:
- The Greens@half Hollow
ADDITIONAL INFORMATION
Welcome to Country Club Living at its Finest! Enjoy each day awakening in this very sunny upper-Caspian model. The Greens at Half Hollow, a 55+ community offer a Country Club Lifestyle in a gated community with Low Taxes. This home offers 2 bedrooms and 2 full baths. The primary bedroom has its own bath and large walk in closet. The living boasts a cathedral vaulted high ceiling with high hats. Balcony overlooking lovely courtyard. Want to play Golf? NO PROBLEM! Enjoy our 18 hole golf course (optional). Want to have lunch? NO PROBLEM! Enjoy our Club Restaurant. Want to Exercise and enjoy an indoor and outdoor pool? NO PROBLEM! Enjoy tennis, cards in the card rooms and the library. Life at The Greens is easy living. Enjoy this Lifestyle. You deserve it!!
- Type:
- Condo
- Sq.Ft.:
- n/a
- Status:
- Active
- Beds:
- 2
- Lot size:
- 0.03 Acres
- Year built:
- 2004
- Baths:
- 2.00
- MLS#:
- 3531183
- Subdivision:
- The Greens @half Hollow
ADDITIONAL INFORMATION
The Greens at Half Hollow features a Sun Lit 2nd floor condo in a 55+ Gated Community. Move In ready 2 bedroom, 1 1/2 bath unit features granite counters in the kitchen with SS Appliances (dishwasher as-is), Gas Cooking with Microwave above the Range and Updated Bathrooms. Storage is no problem here. There is a pull down ladder leading to a finished attic with shelving. With no one living behind you, enjoy a private moment on your balcony over looking a tranquil wooded area! The activities are endless. Your social life will be complete with a Club House, Restaurants, Tennis, Indoor and Outdoor Pool. Even Golf if you like. An attended Gate House will keep you secure 24 hours a day. Who can ask for more?

The data relating to real estate for sale on this web site comes in part from the Broker Reciprocity Program of OneKey MLS, Inc. The source of the displayed data is either the property owner or public record provided by non-governmental third parties. It is believed to be reliable but not guaranteed. This information is provided exclusively for consumers’ personal, non-commercial use. Per New York legal requirement, click here for the Standard Operating Procedures. Copyright 2024, OneKey MLS, Inc. All Rights Reserved.
Melville Real Estate
The median home value in Melville, NY is $820,000. This is higher than the county median home value of $385,100. The national median home value is $219,700. The average price of homes sold in Melville, NY is $820,000. Approximately 78.03% of Melville homes are owned, compared to 12.04% rented, while 9.93% are vacant. Melville real estate listings include condos, townhomes, and single family homes for sale. Commercial properties are also available. If you see a property you’re interested in, contact a Melville real estate agent to arrange a tour today!
Melville, New York has a population of 18,418. Melville is more family-centric than the surrounding county with 37.17% of the households containing married families with children. The county average for households married with children is 35.14%.
The median household income in Melville, New York is $123,655. The median household income for the surrounding county is $92,838 compared to the national median of $57,652. The median age of people living in Melville is 48.5 years.
Melville Weather
The average high temperature in July is 82 degrees, with an average low temperature in January of 23.2 degrees. The average rainfall is approximately 46.8 inches per year, with 26.9 inches of snow per year.
