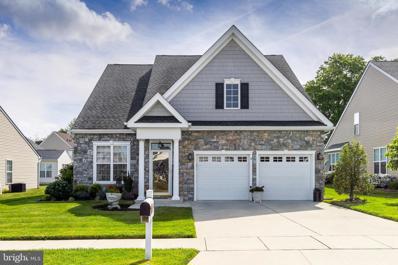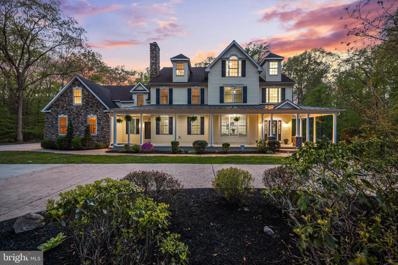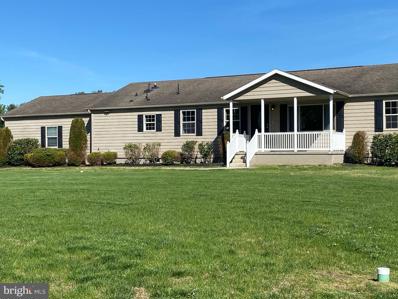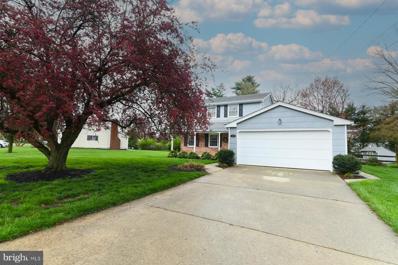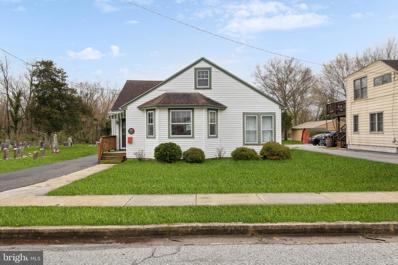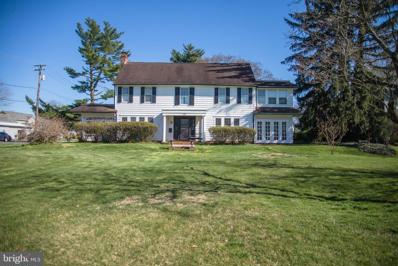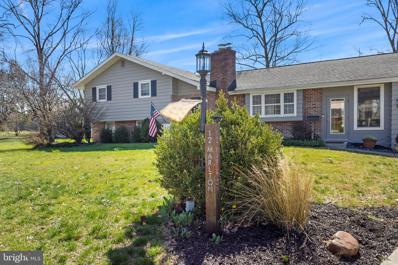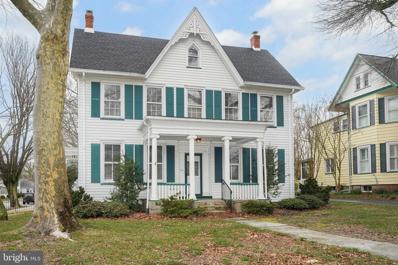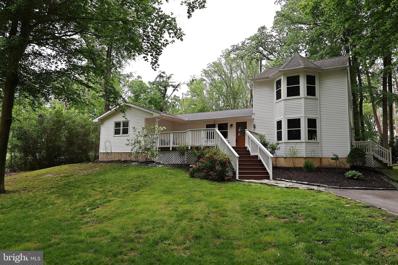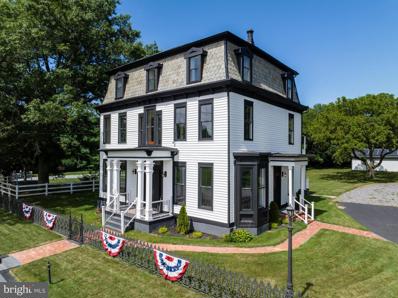Woodstown NJ Homes for Sale
- Type:
- Single Family
- Sq.Ft.:
- 2,532
- Status:
- NEW LISTING
- Beds:
- 2
- Lot size:
- 0.17 Acres
- Year built:
- 2010
- Baths:
- 3.00
- MLS#:
- NJSA2010974
- Subdivision:
- High Bridge
ADDITIONAL INFORMATION
Welcome to High Bridge in Historic Woodstown!! This 55+ community offers the peace and quiet of small town living, but is close to major highways and shopping!! This unique model is one of only two in the development and offers, 2532 square feet, 3 bedrooms, 2.5 bathrooms, open floor plan, great room with vaulted ceiling, hardwood floors, dining area, skylights and plenty of windows that provide beautiful nature lighting. Custom kitchen featuring, absolute black granite counter tops, center island, cherry cabinets, tile back splash and stainless steel appliances. Living room has hardwood flooring and 9 foot ceilings. First floor bedroom and full bathroom with tile shower and double sink. 2nd floor has a huge loft area overlooking the great room and is currently set up as a family room and office area. 2nd floor also has a full bathroom, 2 bedrooms or 1 bedroom with a huge walk-in closet and storage area , you choose!! 2-car attached garage has built-in shelving for all your storage needs and garage door openers. Other features of this custom home include, crown moldings, hardwood flooring, first floor laundry room, 1/2 bath, stone and vinyl exterior, 2 x 6 walls for added insulation, security system, sprinkler system, built-in whole house Generac generator that runs everything in the home, recessed lighting, patio in the backyard is 10 x 21 with automatic retractable awning for shade and a built-in natural gas grill for all the barbecues. All of this and low maintenance living! An affordable homeowners fee of $92 per month, covers all lawn maintenance and all snow removal. Make this one yours today! Call for all the details!!
$1,245,000
52 Waterview Drive Woodstown, NJ 08098
- Type:
- Single Family
- Sq.Ft.:
- 5,404
- Status:
- Active
- Beds:
- 5
- Lot size:
- 13.64 Acres
- Year built:
- 2005
- Baths:
- 6.00
- MLS#:
- NJSA2010764
- Subdivision:
- Woods At Laurel H
ADDITIONAL INFORMATION
Does your home search criteria include âpicture perfectâ or looking for a spectactular property with loads of privacy and wildlife look no further. Welcome home to your secluded haven, nestled on a sprawling 13+ acre wooded estate. There are not enough words to describe this exquisite home and neighborhood!! Driving into this exclusive community you will surely be impressed by the grander and beauty of each unique custom home. Pulling into the long expansive driveway you will be greated with a masterfully-built custom home that offers more than 5,000 square feet of extraordinary quality and artisan-crafted details throughout - soaring ceilings, custom wood trim, heart pine flooring and gourmet appliances. The property sits on nearly 14 acreas of picturesque land. Walking up you will fall in love with the wrap around porch, beautiful stone work, metal roof and 3 car garage. Stepping inside you will find a massive two story foyer with a grand staircase and a great floorplan that offers several living, dining, and entertaining spaces - from the formal dining room with a fireplace, expansive family room, cozy living room, dream kitchen w/pantry, custom gourmet kitchen, sunroom with see through fireplace, wrap-around porch, and the large patio overlooking the acreage, pool and backing to trees. The owner's suite is truly exceptional -- large sitting area w/a handsome fireplace, French doors out to your private roof top porch, tray ceilings, huge walk-in closets, en-suite luxe bath -- claw foot tub, tiled shower, double-sinks, and private water closet. The 2nd floor also features 3 additional bedrooms - each with a huge closets featuring custom built-ins, 2 custom bathrooms with simple and elegant tile work and double vanities and a great bonus room. Walking up to the third floor you can find an additional bedroom and another full bathroom. Right off the kitchen or sun filled sunroom you step onto a stamped concrete patio with a fireplace to gather around and enjoy summer evenings. Right off the patio is direct access to your custom pool with a waterfall and hot tub. Slate stone surrounds the pool and expansive pavers allow for ample seating. Enjoy the nearly 14 acres of this unique property with your own hiking trails to explore the land. The basement has a bonus room, soaring ceilings, walkouts and another stunning full bathroom. Homes like this don't become available often! Don't miss your chance to own this extraordinary property that combines elegance, functionality, and entertainment in one spectacular package.
$490,000
1356 Kings Hwy Woodstown, NJ 08098
- Type:
- Single Family
- Sq.Ft.:
- 1,904
- Status:
- Active
- Beds:
- 3
- Lot size:
- 2.74 Acres
- Year built:
- 2004
- Baths:
- 3.00
- MLS#:
- NJSA2010734
- Subdivision:
- Laurel Hills
ADDITIONAL INFORMATION
Home Sweet Home awaits in this fully rehabbed home in a park-like setting in upscale homes in desirable Pilesgrove. This gorgeous rancher home offers stunning curb appeal. Enter the home through the covered front porch to the breathtaking vaulted living room. Straight ahead, the living room is open to the dining room. On the left, continue to the beautiful cook's kitchen with tall white shaker wood cabinets, quartz countertops, and subway tile backslash, which are complimented by a package of stainless steel appliances. The kitchen is open to the dining room for easy entertainment at holiday and family events and also open to the den! Additional seating for four is located at the large custom butcher block island. All the ceilings are vaulted in this exquisite home! Have room for overnight guests or work from home in this bright and airy space with two bedrooms on the other side of the house with their own hall bathroom. Off the kitchen it the large custom-covered porch for easy access to BBQs and family gatherings overlooking your very private acres of serene park-like backyard setting. Rounding off the den is the nearby powder room and dedicated laundry room. The overlooking open central open space find the French doors to the left that invite you into the large master bedroom with a sitting area, vaulted ceilings, recessed lights, ceiling lights, and large walk-in closets. The master bath has a large soaking tub with a chandelier, shower, dual sink vanities, and tile floor to complete your private space when you need to get away. You will enjoy the oversized 2-car garage and the full unfinished walk-out basement that can be used as your media room, home gym, man cave, or whatever extra space you might need. The home has state of the art home fire suppression sprinkler system. The property is conveniently located near schools, medical facilities, restaurants, and highways to both Philadelphia and the shore points. This is one you need to see for yourself. Wonât last!
- Type:
- Single Family
- Sq.Ft.:
- 2,092
- Status:
- Active
- Beds:
- 4
- Lot size:
- 0.44 Acres
- Year built:
- 1967
- Baths:
- 3.00
- MLS#:
- NJSA2010562
- Subdivision:
- Harris Acres
ADDITIONAL INFORMATION
Welcome to the desirable Harris Acres community in Woodstown, where comfort meets elegance in this beautiful 4 bedroom, 2.5 bath home. As you step inside, you'll be greeted by the warmth of hardwood floors that flow seamlessly throughout the main level. The convenience of laundry on the main floor adds to the practicality of everyday living. Entertain guests in style in the separate formal dining room, or gather around the table in the spacious eat-in kitchen boasting stainless steel appliances, perfect for culinary enthusiasts. The heart of the home lies in the family room, where a charming brick gas fireplace sets the scene for cozy evenings. Sliding glass doors lead you to a deck overlooking the backyard, offering the ideal spot for outdoor relaxation and entertaining. Upstairs, you'll find four generously sized bedrooms, providing ample space for the whole family to unwind. The master suite features its own private bath, creating a tranquil retreat after a long day. With a 2-car garage and a full unfinished basement, there's plenty of room for storage or the opportunity to customize additional living space to suit your needs. Don't miss the chance to make this your dream home in the sought-after Harris Acres community. Schedule your showing today!
$275,000
26 Church Street Woodstown, NJ 08098
- Type:
- Single Family
- Sq.Ft.:
- 1,139
- Status:
- Active
- Beds:
- 2
- Lot size:
- 0.36 Acres
- Year built:
- 1945
- Baths:
- 1.00
- MLS#:
- NJSA2010536
- Subdivision:
- None Available
ADDITIONAL INFORMATION
The character still remains in this 1945 Bungalow. Original hardwood floors with cypress molding and built in window box. Come see this adorable 2 bedroom home. The sun porch was used as a 3rd bedroom but would be perfect for home office, or extra living space. There is plenty of storage with the walk up attic. Kitchen comes complete with all appliances, and movable island. A 3 car detached garage, with 2 doors on the front and a 3rd that enters from the back. Above the garage is extra storage if the walk up attic isn't enough. Nice size yard that backs up to a stream. This home is close enough to walk uptown or to school but has a very private, rural feel to it. Make your appointment today. Agent is a relative to seller.
- Type:
- Single Family
- Sq.Ft.:
- 2,420
- Status:
- Active
- Beds:
- 4
- Year built:
- 1923
- Baths:
- 4.00
- MLS#:
- NJSA2010508
- Subdivision:
- None Available
ADDITIONAL INFORMATION
SELLER IS MOTIVATED! Hereâs a chance to own a piece of Woodstown history. Built in 1923 by Judge and Senator SR Leap, this beautiful home is on an oversized corner lot. There is a large detached garage (40â x 34â) for your vehicles and storage. Inside one will find four bedrooms and three and a half bathrooms. There are four bonus rooms that could potentially be converted to bedrooms. The home features hardwood floors throughout, a floor to second floor coffered ceiling entryway, a breakfast room and an extra room on both ends of the house that provide extra living space. There is also a full basement. The owner took pride in matching all the lighting fixtures to the era of the home. Itâs a beautiful home that needs to be seen to be fully appreciated. The home comes with a whole house Generac generator that needs to be hooked up, and also included are tongue and groove mahogany wood for future front porch ceiling repair as well as extra crown modeling. This stately home is within minutes of food and shopping, and is convenient to Wilmington DE, Philadelphia PA as well as the New Jersey Turnpike, and Route 295.
$499,900
12 Marlton Road Woodstown, NJ 08098
- Type:
- Single Family
- Sq.Ft.:
- 1,913
- Status:
- Active
- Beds:
- 4
- Lot size:
- 1.05 Acres
- Year built:
- 1963
- Baths:
- 3.00
- MLS#:
- NJSA2010366
- Subdivision:
- None Available
ADDITIONAL INFORMATION
Welcome to this rare find four-bedroom home with over an acre in the heart of Woodstown! As you enter through the foyer, you are greeted by an open flow main floor. The updated kitchen features newer counters and cabinets, double ovens, gas cooktop, recessed lights and refininshed floors. The dining area is open to the living room with a cozy gas fireplace. The lower floor bedroom boasts an en-suite full bathroom with a large sitting room and outside access. Three main bedroom on the upper level features an en suite bathroom with stall shower. Two additional bedrooms and an additional hall full bathroom. You'll also enjoy weather friendly access to the attached garage through the enclosed breezeway that can be used as an additional sitting room. Outside, you'll find a beautiful backyard with multiple outbuildings. The 30x30 fully insulated detached garage has two bays, electric, and propane heat. Perfect for all types of projects, car hobbyist, storage, or the perfect man cave! Located in the heart of Woodstown, this home is close to local shops, restaurants, and parks. Don't miss the opportunity to make this lovely property your dream home!
- Type:
- Single Family
- Sq.Ft.:
- 3,048
- Status:
- Active
- Beds:
- 5
- Year built:
- 1830
- Baths:
- 3.00
- MLS#:
- NJSA2010320
- Subdivision:
- None Available
ADDITIONAL INFORMATION
This incredible home, situated on a corner lot, has been meticulously Restored with its natural integrity. Enjoy all the modern conveniences with this totally updated home with the Victorian features preserved. These include the high ceilings, moldings, two fireplaces and huge windows, letting in tons of natural light. As you enter the large front foyer, you notice the high ceilings and the spacious rooms. This home boasts two fireplaces, located in the living and family rooms. The adjoining dining room, powder room, large eat-in kitchen and adjoining laundry/ mudroom are all on the first floor. The second floor has four nice sized bedrooms, The main bedroom has a connecting door that leads to the adjacent bedroom allowing easy access for an office or nursery. There are also two full bathrooms to round out the second floor. The third floor has three additional rooms that could serve as more bedrooms. The original hardwood floors are preserved. Storage abounds with the basement(with bilco doors for added outside access) and a detached 1.5 car garage with loft.. The beautiful yard can be enjoyed from the rear, front or side porch. This property is walking distance from the quaint downtown featuring shops, restaurants and a brewery. Both the home and the location make for the best in downtown living. This is a must see as it is located in a wonderful community, you'll enjoy walking to downtown shops and eateries and take advantage of the great school system. This is truly an exceptional home that you will be proud to own. Seller will buy down rate to 5.875% fixed for qualified borrowers for the use of sellers mortgage co.
$695,000
15 Commissioners Woodstown, NJ 08098
- Type:
- Single Family
- Sq.Ft.:
- 2,282
- Status:
- Active
- Beds:
- 4
- Lot size:
- 15.97 Acres
- Year built:
- 1970
- Baths:
- 3.00
- MLS#:
- NJSA2009754
- Subdivision:
- None Available
ADDITIONAL INFORMATION
Welcome to your secluded haven, nestled on a sprawling 15+ acre wooded estate accessible via a private driveway and charming bridge. This stunning 4-bedroom, 2.5-bathroom home boasts nearly 2300 square feet of living space, offering a perfect blend of tranquility and modern comfort. Step onto the inviting front deck and enter a warm and welcoming living area, complete with a cozy wood-burning fireplace, ideal for unwinding after a long day. The recently upgraded kitchen is a chef's delight, flooded with natural light streaming in through the windows and sliding door, offering breathtaking views of the surrounding landscape. Through the eat-in kitchen you will find an open-concept layout, seamlessly connecting the living, dining, and kitchen areas, perfect for both everyday living and entertaining. The main floor also hosts a spacious main bedroom with an en-suite half bath, along with two additional generously sized bedrooms boasting ample closet space and a brand-new full bathroom. Venture upstairs to discover another expansive main bedroom retreat, complete with a walk-in closet, luxurious full bathroom featuring his and hers vanity, and unparalleled views of the picturesque surroundings. Enjoy breathtaking sunrises and sunsets from the unique "tower" or retreat to the back deck to soak in the beauty of the expansive property. Additional features include a convenient 2-car garage equipped with electric outlets and lighting, a new roof on the lower level, a state-of-the-art AC system, fresh interior paint, new composite decks with custom farm style rails, and brand-new carpeting on the second floor. The recently refinished kitchen adds a touch of modern elegance, while the expansive basement with high ceilings offers endless possibilities for customization and storage. With its myriad upgrades and unique features, this one-of-a-kind home offers the perfect blend of luxury, comfort, and serenity. Perfect in so many ways, especially for an outdoor enthusiast and adventurer or even just a sanctuary to escape this busy world while still being not too far from all the suburban amenities! Close to highways but far enough away and kids go to the Upper Pittsgrove School District! Don't miss the opportunity to make this exceptional property your own!
- Type:
- Single Family
- Sq.Ft.:
- 4,207
- Status:
- Active
- Beds:
- 5
- Lot size:
- 0.84 Acres
- Year built:
- 1880
- Baths:
- 4.00
- MLS#:
- NJSA2008542
- Subdivision:
- None Available
ADDITIONAL INFORMATION
Dont miss this amazing home!!! Stately Stunning Second Empire Manor Home on nearly an acre of land. Enjoy vast, tranquil open spaces in this delightful architectural wonder, near major commuter routes and amenities. The interior is better than new with modern conveniences such as a 4-room Primary Suite, a modified, open floor plan, high ceilings, crown moldings, chair rails, generous room sizes and original features of yesteryear, circular driveway, parking for 6 and pole barn with massive sliding barn door and electricity. Upon entry, you will stop in your tracks and take it all in from the foyer area: 11 foot ceilings and impressive quad open floor plan. To the left, a double parlor living room. To the right, a sitting room and dining room, adjacent powder room and coat closet. The lower level includes recessed lighting, crystal chandeliers and to floor-to-ceiling twin slate fireplaces as the perfect accents. Onto the modern eat-in kitchen inclusive of custom cabinetry with airsoft closures on doors and drawers, quartz countertops, ceramic backsplash, farmhouse sink, 8-foot island, stainless appliances, drawer microwave, commercial range hood, walk-in pantry and French doors to a new sundeck, perfect for outdoor entertaining. From the grand staircase, ascend to the luxurious primary bedroom area of 800+ SF. This oasis includes bed chamber, adjoining room for sitting room, office or nursery, huge dressing room/closet with built-ins and ensuite with floor-to-ceiling porcelain faux marble walls and herringbone patterned floor and barrier-free shower room where everything is doubled: rain-shower, wand shower, marble vanity, storage niches, plus a private WC. Continuing to the Mezzanine level on two, well-appointed guest room, guest bath with ceramic tub/shower surround and marble vanity, sizable laundry room with ceramic flooring and private deck. The 3rd level includes a convenient wine bar/kitchenette and 3 generous bedrooms featuring new closets and window seats, central bath with ceramic tub/shower surround and marble vanity, office room and breathtaking views of the valley & golf course, like the patchwork quilt of America's heartlands. The third floor could function as a private apartment floor. Horse farm with boarding available across the street. What's new: main roof, mansard slate roof, thermal windows, exterior doors, 2-zone HVAC, new 200 AMP electrical service, 2 electric fireplaces/heat sources, solar panel system, siding, windows, decks, electrical system, plumbing, kitchens, bathrooms, laundry room, decks, appliances. Completely renovated down to the studs during an 18-month period of: design, planning, permitting and construction. What's original: cast iron fencing was hand forged at Mount Airy Machine Works by the original owner, grand staircase, secondary staircase, interior doors with period hardware. Home being sold strictly AS IS.
© BRIGHT, All Rights Reserved - The data relating to real estate for sale on this website appears in part through the BRIGHT Internet Data Exchange program, a voluntary cooperative exchange of property listing data between licensed real estate brokerage firms in which Xome Inc. participates, and is provided by BRIGHT through a licensing agreement. Some real estate firms do not participate in IDX and their listings do not appear on this website. Some properties listed with participating firms do not appear on this website at the request of the seller. The information provided by this website is for the personal, non-commercial use of consumers and may not be used for any purpose other than to identify prospective properties consumers may be interested in purchasing. Some properties which appear for sale on this website may no longer be available because they are under contract, have Closed or are no longer being offered for sale. Home sale information is not to be construed as an appraisal and may not be used as such for any purpose. BRIGHT MLS is a provider of home sale information and has compiled content from various sources. Some properties represented may not have actually sold due to reporting errors.
Woodstown Real Estate
The median home value in Woodstown, NJ is $314,000. This is higher than the county median home value of $134,400. The national median home value is $219,700. The average price of homes sold in Woodstown, NJ is $314,000. Approximately 51.94% of Woodstown homes are owned, compared to 37.72% rented, while 10.35% are vacant. Woodstown real estate listings include condos, townhomes, and single family homes for sale. Commercial properties are also available. If you see a property you’re interested in, contact a Woodstown real estate agent to arrange a tour today!
Woodstown, New Jersey has a population of 3,501. Woodstown is more family-centric than the surrounding county with 35.06% of the households containing married families with children. The county average for households married with children is 26.93%.
The median household income in Woodstown, New Jersey is $76,071. The median household income for the surrounding county is $63,934 compared to the national median of $57,652. The median age of people living in Woodstown is 39.5 years.
Woodstown Weather
The average high temperature in July is 86.6 degrees, with an average low temperature in January of 25.2 degrees. The average rainfall is approximately 45 inches per year, with 14.6 inches of snow per year.
