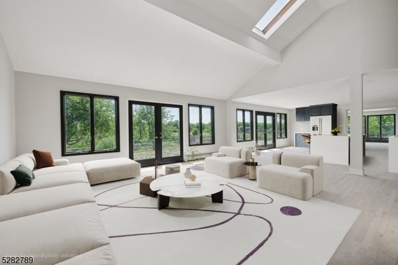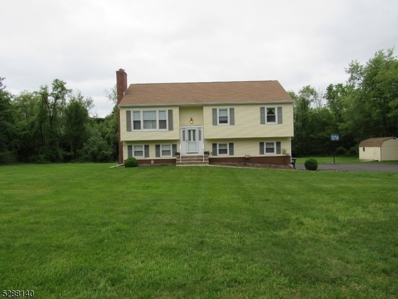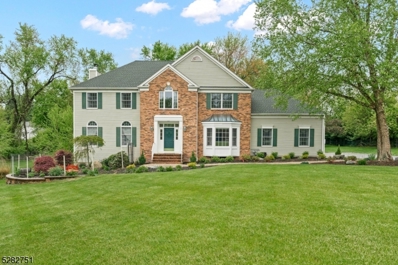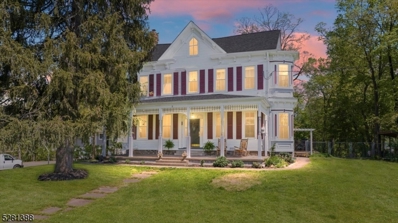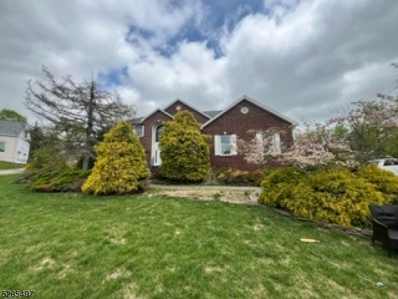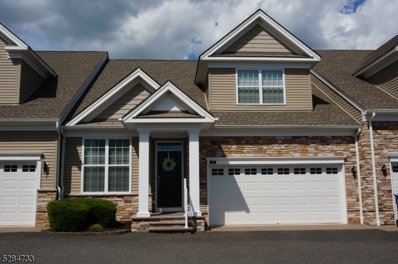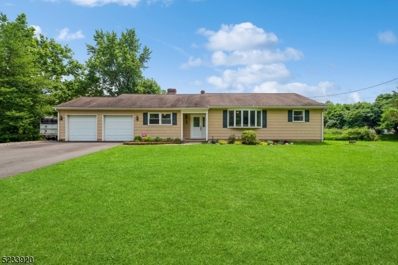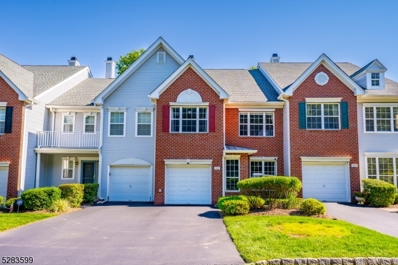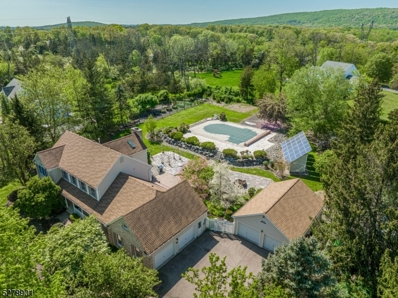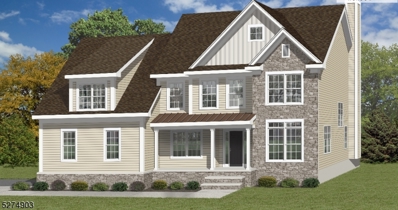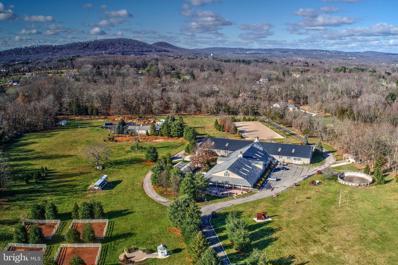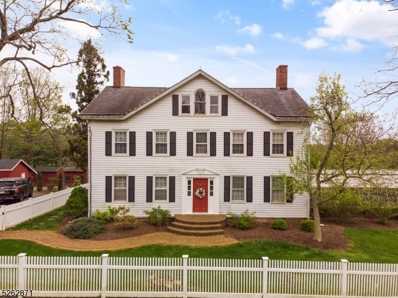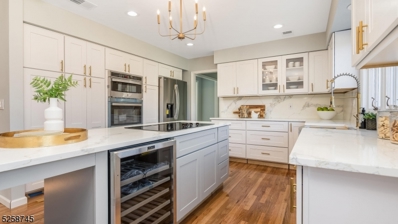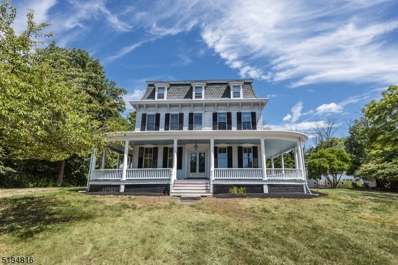Whitehouse Station NJ Homes for Sale
$1,379,000
27 Felmley Rd Whitehouse Station, NJ 08889
- Type:
- Single Family
- Sq.Ft.:
- n/a
- Status:
- NEW LISTING
- Beds:
- 4
- Lot size:
- 17.58 Acres
- Baths:
- 3.30
- MLS#:
- 3902611
ADDITIONAL INFORMATION
Expansive ranch nestled on over 17 acres, FULLY RENOVATED to modern standards, this home offers a brand-new kitchen, modern bathrooms, new hardwood flooring throughout, ensuring both elegance and functionality. Abundant natural light floods the space, enhancing the grandeur of cathedral ceilings and a stunning great room, complemented by an open floor plan conducive to one-floor living. A full finished basement adds extra space for relaxation or entertainment. The property features a serene pond and benefits from farmland assessment. Additionally, it boasts a substantial 72 x 58 BARN equipped with eight horse stalls, a tack room, feed room, hay storage, and an attached run-in shed, along with six fenced pastures and an outdoor riding ring. Buyers have the opportunity to customize the finishes to suit their preferences, adding a personal touch to this already remarkable property.
- Type:
- Single Family
- Sq.Ft.:
- n/a
- Status:
- NEW LISTING
- Beds:
- 3
- Lot size:
- 1.76 Acres
- Baths:
- 2.00
- MLS#:
- 3902419
ADDITIONAL INFORMATION
Move in ready home on a quiet dead-end street. Close to park, blue ribbon schools, shopping, public transportation and major Highways. Close to everything yet set in a tranquil neighborhood. Hardwood floors throughout the upper level, some under carpeting, some exposed. Woodburning fireplace in Living Room. Custom cabinets in Kitchen along with lovely tile floor. 14x9 Deck off the Dining Room. Four rooms on lower level for family room, office/den, playroom/guest room, laundry/summer kitchen room. Door to backyard leads to a patio. Electric hookup in yard for an above ground pool. Large 20x12 shed closer to house + 12x8 shed at the wood line of property. Newer Roth Oil Tank above ground. Natural Gas line to the house, ready to hookup/convert. Multi zone central A/C along with a whole house fan. Some contents of the house are available for sale, please inquire if interested.
$1,350,000
12 Overlook Rd Whitehouse Station, NJ 08889
- Type:
- Single Family
- Sq.Ft.:
- 5,350
- Status:
- Active
- Beds:
- 5
- Lot size:
- 2 Acres
- Baths:
- 4.10
- MLS#:
- 3901053
- Subdivision:
- Stanton Ridge Golf And Cc
ADDITIONAL INFORMATION
Tremendous value for a beautiful home only 52 miles west of New York City. Located in the prestigious neighborhood of Stanton Ridge Golf & Country Club. 7,298 sq ft over 3 floors. Step into this exquisite home nestled on a sprawling 2 acres that boasts breathtaking natural beauty. The elegant architecture is perfectly complemented by the lush surroundings, creating a harmonious blend of indoor and outdoor living. Imagine waking up to panoramic views that stretch as far as the eye can see, while the meticulously designed interior offers luxurious comfort and modern amenities. With its serene ambiance and stunning vistas, this neighborhood truly embodies the essence of tranquil living at its finest. Public sewer! Spacious and open floor plan. 2-story family room and living room. Enormous kitchen (37'x20') with granite counters, center island and high-end appliances. 2-story office/library. Sunroom 35'x10. Large primary suite with sitting room, vaulted ceiling, 2 walk-in closets, jacuzzi tub and double sink vanity. Two bedrooms are En Suite. Bedrooms have walk-in closets. Large finished lower level with media room, rec room, exercise room, wet bar and storage room. Great entertaining backyard with paver patio. Back-up generator. Cul-de-sac. Stanton Ridge is a private country club that overlooks Round Valley Reservoir Mountains. Golf & social memberships available, with restaurant, bar, swimming pool, cabana, tennis/pickleball courts and has many activities throughout the year
- Type:
- Single Family
- Sq.Ft.:
- n/a
- Status:
- Active
- Beds:
- 4
- Lot size:
- 2 Acres
- Baths:
- 2.10
- MLS#:
- 3900796
ADDITIONAL INFORMATION
Sitting on a picturesque 2 acre parcel, this 4 BR, 2.1 bath Colonial is located on a quiet cul-de-sac in the White House Station community of Readington Township.A two-story foyer welcomes visitors to this beautiful home.The eat-in kitchen features 42" cabinets with a matching center island, Corian counter-tops, stainless steel appliances, recessed and pendant lighting, a pantry and French doors accessing a large deck.The kitchen opens to the FR which offers a wood-burning FP with stained mantel and brick hearth, and a wall of windows with a door to access and overlook the deck and back yard.The DR, convenient to the kitchen, has portrait molding with a ledge, crown molding and bay windows overlooking the expansive front yard.The LR, accessed by the front foyer, has a double door entrance, recessed lighting and 6' windows.Completing the 1st floor is a laundry room with storage cabinets and closet, utility sink and access to the 3-car garage.Upstairs are 4 bedrooms and main bath.The primary BR has a tray ceiling, his/her walk-in closets and a bath with double sinks, shower and jetted tub.The main bath has double sinks and a tub/shower. A floored attic has pull down stairs for access.The spacious deck overlooks the large back yard having mature landscaping and a small and shallow rambling brook with a cross-over foot bridge; together offering the perfect place for entertaining, recreation or peaceful relaxation.The back yard also has 2 sheds with ramps for easy access.
- Type:
- Single Family
- Sq.Ft.:
- n/a
- Status:
- Active
- Beds:
- 4
- Lot size:
- 2.11 Acres
- Baths:
- 2.10
- MLS#:
- 3900359
- Subdivision:
- Woodfield Estates
ADDITIONAL INFORMATION
Step into the epitome of suburban colonial nestled in Readington's prestigious Woodfield Estates. Meticulously cared for by its original owners, this home exudes warmth & sophistication from the moment you arrive. A welcoming front porch sets the stage for what awaits inside. As you step through the door, you're greeted by a grand 2-story foyer, setting a tone of spaciousness & grandeur. The formal living space, adorned with bay windows, invites natural light to dance across the room, creating a serene atmosphere for relaxation or lively conversation. Adjacent, the formal dining room transitions into the heart of the home: the eat-in kitchen. Featuring a center island and SS appliances, this culinary haven is a chef's delight. Sliding doors lead from the kitchen to an expansive deck, perfect for enjoying morning coffee or hosting summer bbq. The breakfast room overlooks a sunken great room, where abundant windows & a wood-burning fireplace create a cozy ambiance. Upstairs, the master suite offers a luxurious retreat with a sitting area, providing a tranquil sanctuary at the end of the day. Outside, the rear area beckons for relaxation or entertaining, backing to open space for added privacy. With easy access to major RTS and NJ Transit, commuting is a breeze, Blue Ribbon P.S., shopping & dining moments away, this home offers the perfect blend of convenience & luxury. Don't miss your chance to make this your forever home - schedule your showing today before it's gone!
- Type:
- Single Family
- Sq.Ft.:
- n/a
- Status:
- Active
- Beds:
- 4
- Lot size:
- 1.68 Acres
- Baths:
- 3.00
- MLS#:
- 3900225
- Subdivision:
- Whitehouse Station
ADDITIONAL INFORMATION
Discover the perfect blend of rustic charm and modern comfort in this exquisite victorian home nestled on a tranquil 1.68-acre lot in the quaint Town of Whitehouse Station. Situated at the end of a peaceful cul-de-sac, this captivating residence offers a serene escape from the hustle and bustle of city life. The inviting rocking chair porch sets the tone for the warmth and hospitality that awaits within. The foyer guiding you effortlessly into the spacious formal dining room adorned with intricate trim work, large windows, and an elegant chandelier. Adjacent to the dining room, the living room exudes charm and sophistication with turret, parquet flooring, and oversized windows. The family room beckons with its woodburning fireplace and brand new wood floors. The heart of the home lies in the gourmet eat-in kitchen, sleek guartz countertops and brand new flooring. Completing the main level is a laundry room with built in ironing board, a full bath, and a vestibule. Upstairs, a private retreat awaits with four well-appointed bedrooms and two full baths. Outside, the property features a detached two-car garage with garage openers, third bay providing plenty of storage space for vehicles and outdoor equipment. A studio above the garage offers endless possibilities for creative pursuits and hobbies, while an outdoor workshop provides the perfect space for tinkering and projects.Conveniently located Rte 22 and 78, shopping,restaurants,the train station,and top-rated school systems.
- Type:
- Single Family
- Sq.Ft.:
- n/a
- Status:
- Active
- Beds:
- 4
- Lot size:
- 1.7 Acres
- Baths:
- 2.10
- MLS#:
- 3899788
ADDITIONAL INFORMATION
Property Being sold in is As-Is condition, where is. subject to third party approval. please Do NOT disturb property occupied. Septic tank is not in working order, needs to be replaced, well needs to be tested. Seller will make no repairs.
- Type:
- Condo
- Sq.Ft.:
- 2,659
- Status:
- Active
- Beds:
- 2
- Baths:
- 2.10
- MLS#:
- 3899485
- Subdivision:
- Regency At Readington
ADDITIONAL INFORMATION
Distinctive Tewksbury in prestigious Regency at Readington Adult (over 55) Community. Uniquely crafted interior showcases an open floor plan with volume,vaulted & cathedral ceilings, hardwood floors throughout 1st floor, recessed lights, custom crown moldings, security system and a full basement with approximately 1500sq ft of storage. 1st floor features formal Living Room; Great Room with vaulted ceiling & gas fireplace; spacious Master Bedroom Suite with adjacent Master Bath featuring dual vanites/sinks, make-up area and spacious stall shower with seat; gourmet kitchen with Whirlpool appliances, granite island with seating area, undercabinet lighting, tile backsplash. 2nd floor Loft offers huge 2nd floor family room with 3 skylights & a stunning view of Living Room below, 2nd bedroom with bath &private office with glass french doors & skylight. Enjoy a relaxing evenings on the private (backs to trees) 16'x12' patio. Regency amenities include a 4300 sq ft ClubHouse with a fitness center, outdoor heated pool & bocce ball court. HOA dues include club house, pool, snow removal, trash removal, lawn mantenance & exteriorstructure (excluding windows & doors)
- Type:
- Single Family
- Sq.Ft.:
- n/a
- Status:
- Active
- Beds:
- 3
- Lot size:
- 1.96 Acres
- Baths:
- 2.00
- MLS#:
- 3898690
ADDITIONAL INFORMATION
Well maintained and recently updated 3 bed, 2 bath ranch home w/ above ground pool and sizable deck on large, private lot in Whitehouse Station. Charming country kitchen boasts new countertops, stainless steel appliances, tile backsplash and freshly painted cabinets (2022). Large bay & picture windows allow tons of natural light to flow through living & dining rooms. Den includes cozy fireplace with wood burning stove insert. New laminate flooring throughout. A completely renovated primary bathroom (2023) and main bath update (2020). Brand new garage doors (2023). All new ceiling fans. Entire interior freshly painted (except living room). Entire exterior painted (2024). New pool liner installed (2024) BRAND NEW SEPTIC BEING INSTALLED!!!! Estimated completion date beginning of June. Whole house water filtration system installed (2023) Driveway recently paved (2021). Two car garage and substantial basement and attic for storage. Basement includes sump pump and french drain. Large deck overlooks above ground pool and more than an acre of private land! Back yard perfect for relaxing after a long day or entertaining guests. During summer enjoy the stunning NJ Balloon Festival from the comfort of your own home!! Close to shopping and transportation. You don't want to miss this one!
- Type:
- Condo
- Sq.Ft.:
- n/a
- Status:
- Active
- Beds:
- 3
- Baths:
- 2.10
- MLS#:
- 3898057
- Subdivision:
- Lake Cushetunk Association
ADDITIONAL INFORMATION
Welcome to an extraordinary townhouse offering a front row seat to panoramic mountain views nestled in the heart of Readington, NJ.As you step inside,you'll be greeted by an abundance of natural light that bathes the elegant and spacious open concept living space.This 3-bedroom, 2.5-bathroom residence is your ticket to a lifestyle of grandeur and relaxation.The gourmet kitchen is a chef's dream, featuring granite countertops, stainless steel appliances, and ample cabinet space.The well-appointed master bedroom suite boasts a generous his & her walk-in closet and an en-suite bathroom for your ultimate comfort.Additional features include two well-proportioned bedrooms with ample closet space, a huge finished basement for entertainment,an attached garage for your convenience, and driveway parking for guests.This exceptional community offers resort-style living with a sparkling pool, tennis courts,a playground,and surrounded by prestigious golf courses.Reside, in the highly sought-after Readington Township school district, known for its exceptional educational programs.Experience the best of suburban living with proximity to local shopping,dining,and recreational opportunities.Enjoy the ease of commuting with quick access to major highways, making your daily travels a breeze.Close to i-78, i-287, Route 22, minutes away from PA or NYC.This townhouse offers not just a residence but a lifestyle, where mountain views & resort-style amenities create an unparalleled living experience.
- Type:
- Single Family
- Sq.Ft.:
- n/a
- Status:
- Active
- Beds:
- 4
- Lot size:
- 3 Acres
- Baths:
- 2.10
- MLS#:
- 3894071
- Subdivision:
- Readington Acres
ADDITIONAL INFORMATION
REDUCED $60,000!! SELLER MOTIVATED AND ALREADY IN NEW HOME!! WELCOME TO YOUR DREAM HOME. THIS STUNNING 4-BEDROOM 2.5 BATH CUSTOM COLONIAL HOME IS NESTLED ON A SERENE 3 ACRE CUL-DE-SAC LOT OFFERING THE PERFECT BLEND OF ELEGANCE PRIVACY AND TRANQUILITY. THERE IS A DETACHED 2 CAR GARAGE HAVING ELECTRIC AND THE SOLAR PANELS ARE OWNED. STEP INSIDE AND BE GREETED BY A WARM AND INVITING AMBIANCE. THE MAIN LEVEL FEATURES THE FORMAL LIVING ROOM AND DINING ROOM, STATE OF THE ART EAT IN KITCHEN WITH CENTER ISLAND TOP OF THE LINE APPLIANCES AND PANTRY, THE FAMILY ROOM WITH A CEILING TO FLOOR STONE GAS FIREPLACE, WET BAR AND BAMBOO FLOOR. THERE IS A RELAXING SUNROOM, ALONG WITH A PRIVATE OFFICE. THE SECOND FLOOR HAS FOUR SPACIOUS BEDROOMS WITH THE MASTER SUITE HAVING A SITTING ROOM , FULL BATH WITH SOAKING TUB, STALL SHOWER AND WALK IN CLOSET. PLENTY OF SUNLIGHT AND VIEWS THROUGHOUT. THE BASEMENT LEVEL HAS REC ROOM AND GAME ROOM. GREAT ENTERTAINING AND CAPTIVATING RESORT LIKE BACK YARD WITH A INGROUND SALT WATER POOL, MANICURED GROUNDS AND SEPARATE CHANGING ROOM. THIS HOME HAS MANY EXCEPTIONAL FEATURES DESIGNED FOR A LUXURY LIFESTYLE. EASY ACCESS TO RT 22, 287, 78, 202 & 31. NJ TRANSIT, RESTAURANTS, SHOPPING & TOP RATED READINGTON TWP. SCHOOLS.
$1,029,000
13 Sanderson Ct Whitehouse Station, NJ 08889
- Type:
- Single Family
- Sq.Ft.:
- 2,860
- Status:
- Active
- Beds:
- 5
- Lot size:
- 0.29 Acres
- Baths:
- 3.00
- MLS#:
- 3892532
- Subdivision:
- Readington Meadow
ADDITIONAL INFORMATION
This open floorplan offers 5 bedrooms, 3 full baths with a guest room on the 1st floor as well as a study, Butler's Pantry, quartz countertops through out, and beautiful luxury finishes. Currently under construction with time to make your own selections. Situated on a tree lined property, complete with a landscape package, patio & 2 car garage this home is in the new Readington Meadow community.
$3,600,000
14 Shade Lane Whitehouse Station, NJ 08889
- Type:
- Other
- Sq.Ft.:
- n/a
- Status:
- Active
- Beds:
- 4
- Lot size:
- 27.22 Acres
- Year built:
- 1986
- Baths:
- 4.00
- MLS#:
- NJHT2002606
- Subdivision:
- Readington
ADDITIONAL INFORMATION
Enjoy all the recent upgrades to this world class equestrian facility created and designed so all the needs of horse and rider are met. Nestled on 27 lush fenced acres this European designed custom stable has new siding on the main barn, new roof on main barn and sheds, new windows, features two rubber paver aisles, 24 spacious box stalls, grooming and wash stalls, climate controlled offices, tack rooms, laundry and baths. High ceilings provide great ventilation. Training round pen. Free span approx. 200'x80'indoor riding hall with viewing area and NEW GTI Travel lite footing, outdoor arena has recent new footing with sprinkler system. Courtyard features another 8+ box stalls, hay and bedding buildings. The workshop complex features garages and more visitor stalls. Attention to detail abounds including climate control and beautiful wood finishes. Custom home has new roof, NEW heat pump system . Open floor plan with luxurious primary suite on the first floor which opens to patio and pool. Chic sun filled gourmet kitchen with center island.Landscaped grounds, open fields for hacking, turnout paddocks all in private setting. Great location!Near all things equestrian. Easy access for large rigs with newly paved driveway as well. NO Power Lines! Convenient location to Rt 78, 22, 202 and 31. This property has been brought to the next level & now features fenced fields throughout the property.Easy access for large horse vans and trailers! Lovely rolling land. Showings strongly preferred on Mondays. Proof of funds or pre approval to be provided at sellers request.NOT preserved.
- Type:
- Single Family
- Sq.Ft.:
- n/a
- Status:
- Active
- Beds:
- 6
- Lot size:
- 8.62 Acres
- Baths:
- 4.30
- MLS#:
- 3880598
ADDITIONAL INFORMATION
This charming home offers a peaceful setting & bucolic views while answering the need for a quiet retreat or the ultimate work from home setting! Property is zoned AR which allows for home-based business, see Readington Twnshp ecode 360 for details. There is a 2,600 square foot free-standing building w/ a Veterinary Practice and 2-bedroom guest suite, the practice is being sold as well & could be a tremendous proven income potential to a new owner. This circa 1770 home combines history w/ modern addition in 2011.The recent expansion added a gorgeous primary en-suite w/ WIC, primary bath includes jacuzzi tub, frameless stall shower w/ body jets, double vanity & heated tile floor. Step on your private balcony & find yourself embraced by over 8 acres with in-ground gunite pool surrounded by 3-year-old Cambridge Pavers, pool house w/ full bath & Pavilion w/ bar & Storage. New fencing around the farm area in 2021.Stunning newer kitchen w/ center island, granite, SS appl., tile backsplash & heated tile floor. Formal DR opens to a greenhouse that is the entertainment spot for games, gorgeous plants or relaxing in your hot tub! Formal LR w/ wood burning fireplace & parlor exude charm. The 2nd level has 3 other large bedrooms, full bath, powder room & laundry. The 3rd level offers a full bath, exercise room & space for guests. Property is farmland assessed. This property also has equestrian potential. Priced to sell & represents an amazing opportunity for any buyer.
- Type:
- Single Family
- Sq.Ft.:
- 3,657
- Status:
- Active
- Beds:
- 5
- Lot size:
- 1.91 Acres
- Baths:
- 4.10
- MLS#:
- 3877351
ADDITIONAL INFORMATION
Custom 5 bed, 4.5 bath, multi-generation living home features a brand new kitchen with SS appliances, wine cooler and built-in pizza oven, new luxurious spa-like bathrooms with sleek fixtures. The open concept living area is perfect for entertaining in front of a double-sided wood burning fireplace and plenty of natural light. In-law suite with full bathroom and a den on the 1st floor, 2nd primary bedroom with sitting area and full bathroom is a perfect spot to escape. Ample amount of closet/storage space. New oversized 5 bedroom town certified septic, roof, kitchen, bathrooms, boiler, hardwood floors throughout, new appliances. List of updates just keeps on going on. Full basement presents 4 separate office spaces that give you a great opportunity to work from home or convert it back to living space!. Outside you will find a 3 car oversized garage with room for a workshop and large shed for additional storage. Home is a move-in ready and we welcome fast closing!
- Type:
- Single Family
- Sq.Ft.:
- n/a
- Status:
- Active
- Beds:
- 5
- Lot size:
- 2.47 Acres
- Baths:
- 4.10
- MLS#:
- 3875891
ADDITIONAL INFORMATION
Victorian style at its finest. Welcome to this elegant get away. 6 Nelson features two buildings, the first being the main house with 5 bedrooms, 3.5 bathrooms, and an extended wrap around porch. The first floor features a great open concept as the kitchen, that is fit for a true chef (with a full butler's pantry), is accompanied by the living room perfect for entertainment and hosting. Following the living space the formal dining room, with built in shelves, library, and music room finish off the first floor. Making your way upstairs, you'll find two bedrooms, including the spacious master with a full bath, along with a second bathroom. Not to forget about the office, perfect for work from home or even a study! As you make your way to the third floor, you'll find three additional bedrooms with the third full bath of the main home. Across the driveway, the second building features a pool-house and a three car garage with a loft over top (with heat and central air). The in-ground pool leads to the pool-house that features a full bathroom and a kitchenette. This home is an absolute must see and is ready for new owners to add their touches to it! Perfect for commuters easy access to Rt. 22 and 78. Close to train station.

This information is being provided for Consumers’ personal, non-commercial use and may not be used for any purpose other than to identify prospective properties Consumers may be interested in Purchasing. Information deemed reliable but not guaranteed. Copyright © 2024 Garden State Multiple Listing Service, LLC. All rights reserved. Notice: The dissemination of listings on this website does not constitute the consent required by N.J.A.C. 11:5.6.1 (n) for the advertisement of listings exclusively for sale by another broker. Any such consent must be obtained in writing from the listing broker.
© BRIGHT, All Rights Reserved - The data relating to real estate for sale on this website appears in part through the BRIGHT Internet Data Exchange program, a voluntary cooperative exchange of property listing data between licensed real estate brokerage firms in which Xome Inc. participates, and is provided by BRIGHT through a licensing agreement. Some real estate firms do not participate in IDX and their listings do not appear on this website. Some properties listed with participating firms do not appear on this website at the request of the seller. The information provided by this website is for the personal, non-commercial use of consumers and may not be used for any purpose other than to identify prospective properties consumers may be interested in purchasing. Some properties which appear for sale on this website may no longer be available because they are under contract, have Closed or are no longer being offered for sale. Home sale information is not to be construed as an appraisal and may not be used as such for any purpose. BRIGHT MLS is a provider of home sale information and has compiled content from various sources. Some properties represented may not have actually sold due to reporting errors.
Whitehouse Station Real Estate
The median home value in Whitehouse Station, NJ is $625,000. This is higher than the county median home value of $380,200. The national median home value is $219,700. The average price of homes sold in Whitehouse Station, NJ is $625,000. Approximately 85.19% of Whitehouse Station homes are owned, compared to 12.63% rented, while 2.18% are vacant. Whitehouse Station real estate listings include condos, townhomes, and single family homes for sale. Commercial properties are also available. If you see a property you’re interested in, contact a Whitehouse Station real estate agent to arrange a tour today!
Whitehouse Station, New Jersey has a population of 9,359. Whitehouse Station is more family-centric than the surrounding county with 38.99% of the households containing married families with children. The county average for households married with children is 34.12%.
The median household income in Whitehouse Station, New Jersey is $134,387. The median household income for the surrounding county is $110,969 compared to the national median of $57,652. The median age of people living in Whitehouse Station is 48.5 years.
Whitehouse Station Weather
The average high temperature in July is 85.5 degrees, with an average low temperature in January of 19.7 degrees. The average rainfall is approximately 49.1 inches per year, with 27.6 inches of snow per year.
