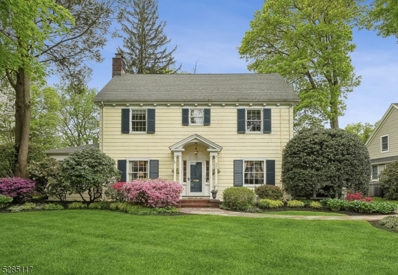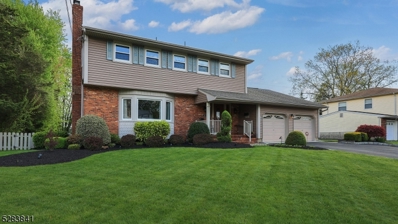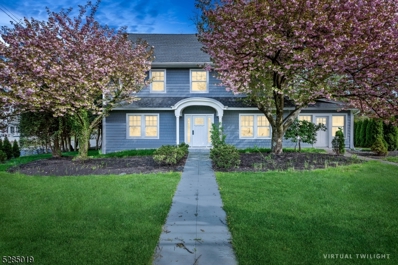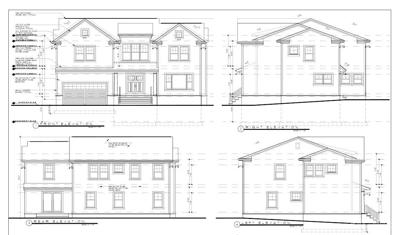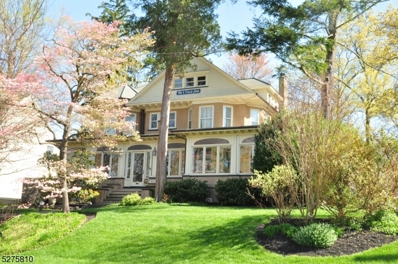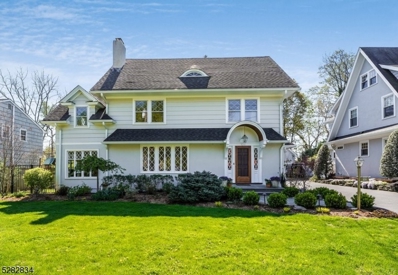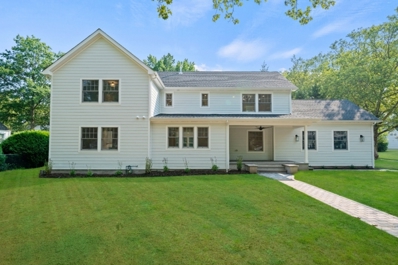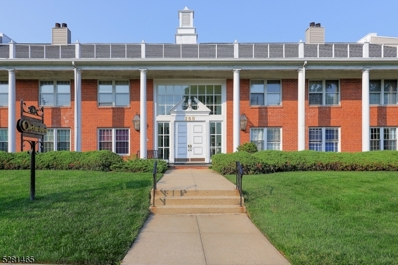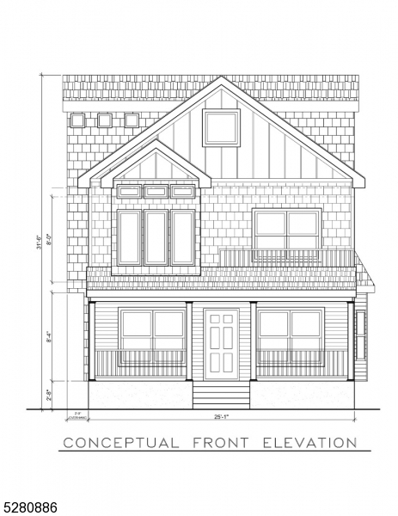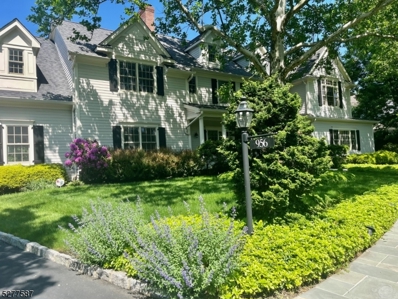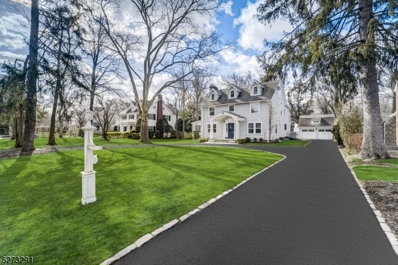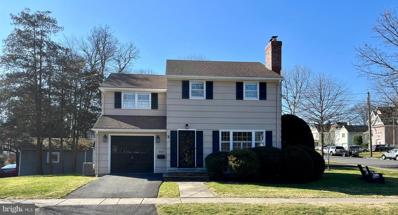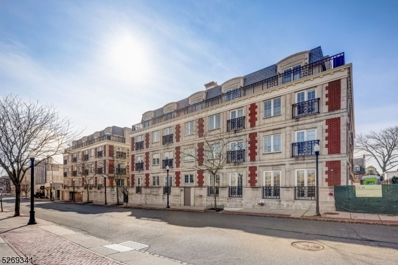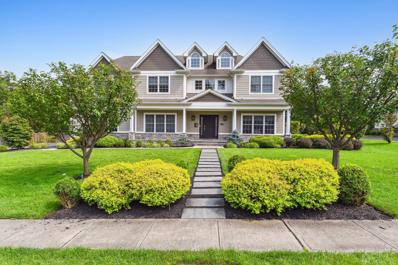Westfield NJ Homes for Sale
$1,699,000
231 Linden Ave Westfield, NJ 07090
- Type:
- Single Family
- Sq.Ft.:
- n/a
- Status:
- Active
- Beds:
- 5
- Lot size:
- 0.28 Acres
- Baths:
- 3.20
- MLS#:
- 3900714
- Subdivision:
- Northside
ADDITIONAL INFORMATION
This charming 5 bedroom center hall colonial is truly idyllic. The exterior boasts a classic and timeless design, with a beautifully manicured yard that is sure to impress. Inside you are greeted by a grand center hall that sets the stage for the elegance and sophistication found throughout the home. The main level features spacious living areas, including a formal living room and dining room, perfect for entertaining. The gourmet kitchen is a chef's dream, with high-end appliances and ample counter space. Adjacent to the kitchen is a sun filled living room, ideal for relaxing and unwinding after a long day. A private study and screened in porch complete the first floor.Upstairs, you will find five bedrooms, each offering its own unique charm. The primary suite features an en-suite bathroom and a dressing room area.Outside, the backyard oasis is a true highlight of this property. The perfectly manicured yard provides a tranquil setting, with lush greenery and a peaceful atmosphere. Whether you're hosting a summer barbecue or enjoying a quiet evening under the stars, this space is sure to be a favorite spot for both relaxation and entertainment.Located in the sought-after town of Westfield, NJ, this home offers the perfect blend of suburban tranquility and convenient access to amenities. With top-rated schools, downtown shops and restaurants, and easy access to highways and transportation, this is an opportunity not to be missed.
$989,000
133 Summit Ct Westfield, NJ 07090
- Type:
- Single Family
- Sq.Ft.:
- n/a
- Status:
- Active
- Beds:
- 4
- Lot size:
- 0.45 Acres
- Baths:
- 2.20
- MLS#:
- 3899392
ADDITIONAL INFORMATION
Nestled on a street-lined street, this spacious Colonial offers class, comfort & a backyard oasis! You immediately notice the curb appeal, with a gorgeous lawn, neatly trimmed hedges and a welcoming front porch. Through the covered entrance, you're greeted by a large foyer. To the left, a sunlit living room beckons, boasting a bay window that floods the space with natural light, & an inviting stone fireplace brings to mind cozy gatherings. This leads to a formal dining room, perfect for hosting dinner parties. The heart of the home lies at the eat-in kitchen, with granite countertops and custom cabinetry that offers ample storage. Adjacent to the kitchen, the family room beckons with its large bay window that views the expansive yard, with a sprawling patio. A sparkling built-in pool invites you to take a refreshing dip on hot summer days, while a bubbling hot tub promises relaxation and rejuvenation under the stars. Nearby, a tranquil goldfish pond adds a touch of serenity to the landscape. Back inside, the upper level offers a spacious primary suite and ensuite bath & three additional bedrooms and full bath offer ample space. The finished basement, offers a versatile space, perfect for a recreation room, game room, office or gym center. There is a half-bath and handy workshop area for home projects. Westfield also offers top-rated schools, outstanding community programs, an award-winning downtown and numerous restaurants to enjoy. Start making your memories here!
$1,785,000
648 E Broad St Westfield, NJ 07090
- Type:
- Single Family
- Sq.Ft.:
- n/a
- Status:
- Active
- Beds:
- 6
- Lot size:
- 0.28 Acres
- Baths:
- 4.10
- MLS#:
- 3899330
ADDITIONAL INFORMATION
Stunningly updated & superbly located, just a forty-five minute train ride to Manhattan! This Center Hall Colonial offers picturesque curb appeal, thoroughly renovated interior, & backyard oasis. It encompasses 6 bedrooms & 4 & 1/2 bathrooms w/ open floor plan featuring rich hardwood floors, luxury finishes, 2 fireplaces. The large foyer w/ a staircase opens to the formal dining room, living room w/ a double-sided gas fireplace that looks through to the expansive eat-in kitchen appointed w/ quartz counters, new high-end appliances, & breakfast area. The main level also includes an office, bedroom, & full bathroom. The 2nd floor has a spacious primary bedroom complete w/ a walk-in closet & a luxurious en suite bathroom. This level has 2 additional bedrooms & full bathroom, while the 3rd floor includes 2 more large bedrooms & another full bathroom. In the partially finished basement, you'll find a spacious rec area w/ wet bar & gas fireplace, laundry room, 1/2 bathroom & storage.
$1,700,000
332 Springfield Avenue Westfield, NJ 07090
ADDITIONAL INFORMATION
Exquisite Custom-Built Estate in Prime Springfield Location Discover unparalleled luxury living in this meticulously crafted custom home situated in the prestigious community of Springfield, New Jersey. Boasting five bedrooms, five bathrooms, and an array of upscale amenities, this residence is the epitome of elegance and comfort. Key Features: Location: Nestled in a sought-after neighborhood of Springfield, offering convenience to nearby amenities and excellent schools. Bedrooms & Bathrooms: Five spacious bedrooms, each thoughtfully designed for comfort and privacy, complemented by five beautifully appointed bathrooms featuring premium fixtures and finishes. Custom Design: Architecturally stunning with bespoke details throughout, including soaring ceilings, elegant millwork, and designer touches. Gourmet Kitchen: A chef's dream, the gourmet kitchen is equipped with high-end appliances, custom cabinetry, and a center islandperfect for culinary enthusiasts and entertaining guests. Luxurious Master Suite: Retreat to the lavish master suite, complete with a spa-like ensuite bathroom, a private sitting area, and expansive closets. Entertainment Spaces: Enjoy multiple living areas, including a formal dining room, a cozy family room with a fireplace, and a media roomideal for hosting gatherings and relaxation. Outdoor Oasis: Experience outdoor bliss in the beautifully landscaped yard with a spacious patio or deck, perfect for alfresco dining and leisure. Smart Home Features: State-of-the-art technology seamlessly installed for convenience and efficiency, including smart lighting, security system, and climate control. Garage & Storage: Ample parking and storage space with an attached 2-car garage and additional storage options. Property Highlights: Premium Lot: Situated on a generously sized lot, providing ample outdoor space for recreation and potential amenities like a pool or outdoor kitchen. Prime Location: Enjoy the tranquility of a suburban setting while being close to major highways, shopping centers, parks, and recreational facilities. 5,295 sq ft Home Under Construction
$2,295,000
319 S Euclid Ave Westfield, NJ 07090
- Type:
- Single Family
- Sq.Ft.:
- n/a
- Status:
- Active
- Beds:
- 6
- Lot size:
- 0.46 Acres
- Baths:
- 3.20
- MLS#:
- 3897692
- Subdivision:
- Terrace Park
ADDITIONAL INFORMATION
This stunning one-of-a-kind home is distinguished in every aspect! A perfect blend of impressive period details & modern amenities. Meticulously restored, blending charm of yesteryears with modern sophistication. Boasting extraordinary architectural details, including grand scaled rooms, high ceilings, beautiful refinished maple floors throughout, stained glass windows & custom millwork. Built to accommodate entertaining as easily as everyday living! A glorious 3-season wrap-around porch, with leaded glass elliptical windows, welcomes you to this masterpiece. The elegant reception hall presents the formal living room/music room, expansive Family Room with wood-burning fireplace and multiple seating areas, gracious formal dining room, and fabulous custom Chef's kitchen with soapstone center island, top-of-the-line appliances & custom built wood-fired pizza oven in the sunny breakfast room. A gracious staircase rises to the luxurious primary suite with massive walk-in closet & stunning spa like bath. 2 additional bedrooms, hall bath & laundry room complete this level. 3rd level offers 3 more bedrooms, office, full bath, large media/game room, plus storage. The rear yard is a tranquil retreat with terrace, plus patio with outdoor kitchen & firepit. Enjoying a prime location in the Washington School District, this is within blocks of Westfield's vibrant shopping, dining, transportation, parks & top rated schools. LUXURY, LIFESTYLE, LOCATION!!!
$1,749,000
109 W Dudley Ave Westfield, NJ 07090
- Type:
- Single Family
- Sq.Ft.:
- n/a
- Status:
- Active
- Beds:
- 5
- Lot size:
- 0.27 Acres
- Baths:
- 3.10
- MLS#:
- 3897507
ADDITIONAL INFORMATION
DOWNTOWN LIVING AT IT'S BEST! Beautiful & Ideally located lg. Colonial in the heart of historic Dudley Ave. Combines classic charm with modern convenience. Sidewalk access to TRAINS, BUSES, SCHOOLS, SHOPPING, BARS, GYMS, SUPERMARKETS, RESTAURANTS & PARKS, practically at the end of your new bluestone walkway. This home is deceivingly large w/5 bedrooms spread between 2 floors features a very flexible floor plan & incl 2 en-suite bedrooms & recently updated laundry rm conveniently located on the 2nd fl. The huge Primary Suite features his/hers walk-in closets, hardwood floors, high ceilings & spacious ensuite bathroom. 2 Home Offices & 3 light filled entertainment rms. separated by lg french doors, make it easy for everyone to enjoy their own activities; work, play & host all on the main fl. 4000 sq. ft of living space plus basement, this home offers flexiblity and the ability to grow. The original charm of this home has been well maintained. Wood floors are featured throughout and the original black & white tiling highlight one of the 2 home offices. Updates incl new high-velocity AC, first fl AC, Fr. drain replacement, new bluestone walkway, stairs & front porch, extensive landscaping improvements, new gutters, Chimney repair & liners, new quartz countertops, tile backsplash, oven, dishwasher, hot water heater & washer/dryer. EV charging for you & your guests. Lg. driveway is not shared but allows for convenient parking & access. Sq. footage is approx. & not guaranteed.
$1,499,000
260 Eton Pl Westfield, NJ 07090
- Type:
- Single Family
- Sq.Ft.:
- n/a
- Status:
- Active
- Beds:
- 5
- Lot size:
- 0.22 Acres
- Baths:
- 4.10
- MLS#:
- 3897242
ADDITIONAL INFORMATION
Introducing this Newly Constructed home on an existing foundation, brilliantly crafted and boasting high-end custom features throughout. Upon approach you are greeted by an open and comfortable front porch that is perfect for enjoying some peace and quiet. As you enter the home you can't help but Embrace the Open concept layout, covering 3200 sq ft of living space. The heart of this home is a Chef's dream kitchen, appointed with quartz countertops, custom cabinetry, and a center island, complimented by top-of-the-line appliances. A butler's pantry and mudroom off the garage enhance functionality and organization. One of the 3 suites in this home is located on the first floor. It is private and perfect for a guest room, home office, or anything its new owner can imagine. Other features on the first floor are the formal dining room, gas fireplace in the living room and a spacious foyer to great your guests. The Master Suite, features a luxury private bath and two Walk-In-Closets, offering the utmost comfort and style. Located just minutes from top-rated schools, parks, shops, restaurants, Houses of Worship, and the train station to NYC, this home offers unparalleled convenience. Seize the opportunity to own this exquisite property, designed to exceed the expectations of the most discerning buyer. Your dream home awaits!
- Type:
- Condo
- Sq.Ft.:
- n/a
- Status:
- Active
- Beds:
- 2
- Lot size:
- 1.79 Acres
- Baths:
- 2.00
- MLS#:
- 3896938
- Subdivision:
- Chelmsford
ADDITIONAL INFORMATION
Over 2000 sq foot, updated unit in The Chelmsford. Spacious, 2 bedroom, 2 bathroom sunlit unit with balcony. This spacious unit enjoys a gracious floor plan including a bright and airy living room/dining room and family room with wood-burning fireplace with sliders to the balcony . Gorgeous EIK with white cabinetry, plenty of work and storage space, command center and separate dining area. Roomy primary bedroom suite with private bath and WIC. Sunny guest bedroom and full bath. Laundry in unit and loads of closet space. This unit includes 2 garages (one with storage) plus an addl storage unit. Recent updates to the common areas in an elevator building. Conveniently located to vibrant downtown Westfield for shopping, dining and NYC transportation.
$1,300,000
535 Pierson St Westfield, NJ 07090
- Type:
- Single Family
- Sq.Ft.:
- n/a
- Status:
- Active
- Beds:
- 5
- Lot size:
- 0.12 Acres
- Baths:
- 5.00
- MLS#:
- 3896120
ADDITIONAL INFORMATION
STUNNING HOME to be built in a great neighborhood. This home will be COMPLETELY RENOVATED and will feature 4 FINISHED FLOORS, including 5 BEDROOMS and 5 FULL BATHS. The 1st floor will feature a completely open layout, showcasing a beautiful kitchen with center island, mudroom, a full bathroom and an addtl bedroom/office. The primary bedroom is en-suite with a large walk in closet. 2 more bedrooms and another full bathroom finishes off the 2nd floor. A walk up to the FINISHED ATTIC shines with a STUNNING STAIR TOWER complete with a large window to bring in natural light. The 4th floor attic with have an additional bedroom and full bathroom. The basement will feature a large rec room area as well as separate entertaining space. It will also have a full bathroom. Construction is just beginning so it's still early enough for buyers to choose their own finishes or alter the layout. Home is located within walking distance to town, train station and schools. Don't miss out on this FANTASTIC OPPORTUNITY to customize and make this your dream home!!
$2,995,000
956 Wyandotte Trl Westfield, NJ 07090
- Type:
- Single Family
- Sq.Ft.:
- 6,206
- Status:
- Active
- Beds:
- 6
- Lot size:
- 0.69 Acres
- Baths:
- 5.20
- MLS#:
- 3893059
- Subdivision:
- New Indian Forest
ADDITIONAL INFORMATION
Welcome to 956 Wyandotte Trail located in the sought after neighborhood of Westfield - New Indian Forest. Nestled on .69 acres & at over 6200 sq ft, this 6 bed/ 5.2 bath home, which was reconstructed in 2010, features exceptional architectural details - Custom millwork and built-ins throughout. Natural light fills this sprawling Center Hall Colonial. The home features a banquet sized dining room with fireplace and formal living room/library. The kitchen is a Chef's Delight with top of the line appliances. Entertaining is easy with this open concept layout where the kitchen flows seamlessly into an additional dining area & family room. Sliding doors lead to the outdoor patio with grill, & the solar heated pool w/ waterfalls & spa. Mature trees and beautifully landscaped grounds complete this park-like setting. Need a home office? There is a large office/bedroom on first level. Mud room, powder room & full bath complete the first level. Take the grand stairway to the second level w/ cathedral ceiling & skylight. Double doors lead to the luxurious primary suite which features tray ceilings, 2 walk in closets & a gas fireplace. Laundry room on this level as well as 5 additional bedrooms, one of which is used as a home office. Finished basement w/ 1/2 bath, flex space, bar and workshop. Attached 3 car garage, generator, walk-up unfinished attic for storage, gleaming oak floors, central vac, & speakers for sound. The home was designed with space for an elevator. 1 mile to town.
$2,199,000
731 Highland Ave Westfield, NJ 07090
- Type:
- Single Family
- Sq.Ft.:
- n/a
- Status:
- Active
- Beds:
- 7
- Lot size:
- 0.48 Acres
- Baths:
- 5.10
- MLS#:
- 3891083
ADDITIONAL INFORMATION
Nestled on one of Westfield's most coveted streets, this exceptional custom center-hall colonial offers 7 bedrooms and 5.1 baths across three distinctive levels. Upon entering the foyer, a sense of space and grace unfolds, leading to a formal living room adorned with a wood-burning fireplace, a versatile den/billiard room, an elegant formal dining room, a family room and a pristine eat-in kitchen featuring a large center island, custom cabinetry, stainless steel appliances and a Butler's pantry. The second level includes five spacious bedrooms, three bathrooms, and a thoughtfully placed laundry room for utmost convenience. The primary suite on this level offers a large walk-in closet and a spa-like bath, creating a serene retreat. Ascend to the third level, where two additional bedrooms, a sitting room, and another full bath await. The lower level is complete with an additional laundry room, a full bath and tons of storage space. The detached two-car garage includes a heated 400 SF bonus room above that can serve as a private home office or game room. This grand home sits on a half-acre of professionally landscaped property, featuring an Ipe wood deck overlooking the perfect size yard for outdoor play and relaxation. Seamlessly blending formal and casual spaces to meet the demands of modern living, this amazing home is truly one-of-a-kind. Conveniently located to top-rated schools, Franklin Elementary, downtown Westfield shops & restaurants, major highways and NYC train.
- Type:
- Single Family
- Sq.Ft.:
- n/a
- Status:
- Active
- Beds:
- 3
- Lot size:
- 0.11 Acres
- Year built:
- 1963
- Baths:
- 2.00
- MLS#:
- NJUN2000308
- Subdivision:
- Wychwood
ADDITIONAL INFORMATION
Come see this beautiful home. The home is located in a great section of Westfield. Walk to shopping, restaurants, train and more. Great schools and places of worship throughout town. Some special features on the home include recently upgraded appliances, refinished hardwood floors, central air installed 2020, working wood fireplace, finished basement and attached garage. Open House scheduled Sun March 17th. Additional showing appointments can be scheduled as well. All rooms sizes are approximate. Seller is a licensed NJ real estate agent.
- Type:
- Condo
- Sq.Ft.:
- 2,809
- Status:
- Active
- Beds:
- 2
- Lot size:
- 0.75 Acres
- Baths:
- 2.10
- MLS#:
- 3886068
- Subdivision:
- The Savannah
ADDITIONAL INFORMATION
Luxurious FIRST FLOOR UNIT AND ONE OF THE LARGEST UNITS in The Savannah building, a highly-sought after condo residence, located in the heart of downtown Westfield. The unit features two bedrooms with a den and bonus room that can serve as an office, library, TV room, exercise room or anything else you desire. Amenities include an elegant entrance foyer, concierge service, elevator, two indoor parking spaces and gorgeous courtyard. You will be surrounded by amazing shops and restaurants, and just minutes from Houses of Worship, YMCA, public library, parks and NYC train station. This gorgeous unit boasts warm hardwood floors that lead you from one spacious room to the next, beautiful moldings and millwork, and quality finishes throughout. Featuring a Chef's EIK with center island with seating for three, quartz counters, soft-close wood cabinetry and stainless steel Jenn-Air appliances. The wonderful open floor plan includes a massive living room and a dining room with a gas fireplace, making this a great space to entertain loved ones. The large primary suite includes two WIC's and a ensuite bathroom with two sinks, stall shower and a jetted tub. The spacious guest bedroom also includes an ensuite bathroom and multiple closets. A powder room, laundry room and utility room complete this unit. Access to the balcony from both bedrooms. All appliances are included and tons of closet space throughout the unit. The Savannah is a pet friendly building.
$2,499,999
218 Golf Edge Drive Westfield, NJ 07090
- Type:
- Single Family
- Sq.Ft.:
- 4,354
- Status:
- Active
- Beds:
- 7
- Lot size:
- 0.32 Acres
- Year built:
- 2014
- Baths:
- 5.50
- MLS#:
- 2403671R
ADDITIONAL INFORMATION
Welcome to this stunning home located on one of Westfield's most desirable streets, overlooking the picturesque Echo Lake golf course. Upon entering, you will be greeted by a spacious 2-story foyer w/ an open staircase. The formal living & dining room exude sophistication with their tray ceilings & custom moldings. The gorgeous eat-in kitchen boasts a center island, breakfast bar, exquisite marble countertops & top-of-the-line professional-grade SS appliances. The separate breakfast room is bathed in natural light & a butler's pantry with a wet sink & wine refrigerator adds a touch of luxury. The family room is a cozy retreat with its coffered ceiling & gas fireplace flanked by custom built-in shelving & storage. The 1st floor also offers an en-suite bedroom w/ a private bath. A mudroom & powder room round out the main level. Moving to the 2nd floor, you'll discover the primary bedroom featuring high ceilings, a gas fireplace, a closet & a dressing room. The en-suite bathroom is a true retreat w/ a jetted tub, stall shower & dual sink vanity. This floor also includes another en-suite bedroom w/ a private bath, 2 additional bedrooms connected by a Jack-n-Jill bathroom & a laundry room. The finished basement features a recreational room, media room, exercise room & a full bath. Outside, the fenced backyard ensures privacy while enjoying the paver patio. Whether you're a homebody or a host, this property ensures you'll live your most comfortable, luxurious life.

This information is being provided for Consumers’ personal, non-commercial use and may not be used for any purpose other than to identify prospective properties Consumers may be interested in Purchasing. Information deemed reliable but not guaranteed. Copyright © 2024 Garden State Multiple Listing Service, LLC. All rights reserved. Notice: The dissemination of listings on this website does not constitute the consent required by N.J.A.C. 11:5.6.1 (n) for the advertisement of listings exclusively for sale by another broker. Any such consent must be obtained in writing from the listing broker.

The data relating to real estate for sale on this web-site comes in part from the Internet Listing Display database of the CENTRAL JERSEY MULTIPLE LISTING SYSTEM. Real estate listings held by brokerage firms other than Xome are marked with the ILD logo. The CENTRAL JERSEY MULTIPLE LISTING SYSTEM does not warrant the accuracy, quality, reliability, suitability, completeness, usefulness or effectiveness of any information provided. The information being provided is for consumers' personal, non-commercial use and may not be used for any purpose other than to identify properties the consumer may be interested in purchasing or renting. Copyright 2024, CENTRAL JERSEY MULTIPLE LISTING SYSTEM. All Rights reserved. The CENTRAL JERSEY MULTIPLE LISTING SYSTEM retains all rights, title and interest in and to its trademarks, service marks and copyrighted material.
© BRIGHT, All Rights Reserved - The data relating to real estate for sale on this website appears in part through the BRIGHT Internet Data Exchange program, a voluntary cooperative exchange of property listing data between licensed real estate brokerage firms in which Xome Inc. participates, and is provided by BRIGHT through a licensing agreement. Some real estate firms do not participate in IDX and their listings do not appear on this website. Some properties listed with participating firms do not appear on this website at the request of the seller. The information provided by this website is for the personal, non-commercial use of consumers and may not be used for any purpose other than to identify prospective properties consumers may be interested in purchasing. Some properties which appear for sale on this website may no longer be available because they are under contract, have Closed or are no longer being offered for sale. Home sale information is not to be construed as an appraisal and may not be used as such for any purpose. BRIGHT MLS is a provider of home sale information and has compiled content from various sources. Some properties represented may not have actually sold due to reporting errors.
Westfield Real Estate
The median home value in Westfield, NJ is $1,135,000. This is higher than the county median home value of $344,200. The national median home value is $219,700. The average price of homes sold in Westfield, NJ is $1,135,000. Approximately 78.05% of Westfield homes are owned, compared to 16.67% rented, while 5.29% are vacant. Westfield real estate listings include condos, townhomes, and single family homes for sale. Commercial properties are also available. If you see a property you’re interested in, contact a Westfield real estate agent to arrange a tour today!
Westfield, New Jersey has a population of 30,591. Westfield is more family-centric than the surrounding county with 49.67% of the households containing married families with children. The county average for households married with children is 34.27%.
The median household income in Westfield, New Jersey is $159,923. The median household income for the surrounding county is $73,376 compared to the national median of $57,652. The median age of people living in Westfield is 41.8 years.
Westfield Weather
The average high temperature in July is 86.1 degrees, with an average low temperature in January of 21.8 degrees. The average rainfall is approximately 48.6 inches per year, with 23.8 inches of snow per year.
