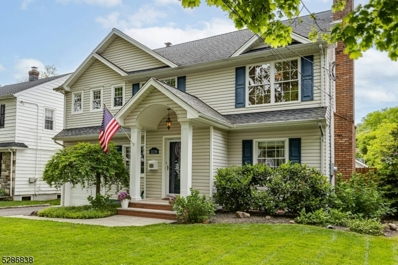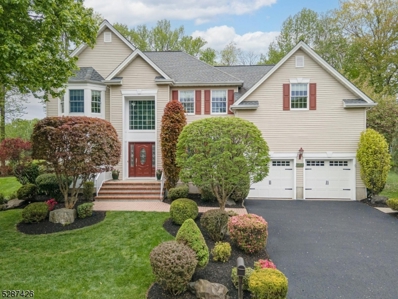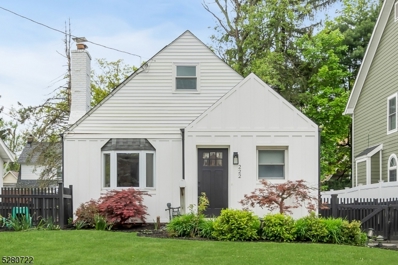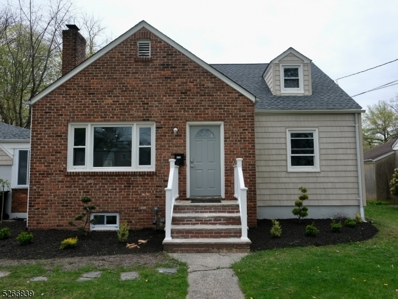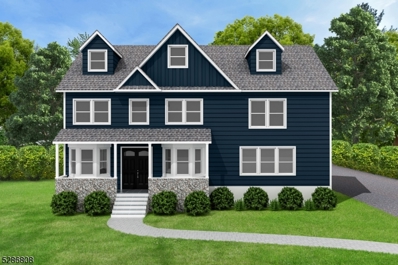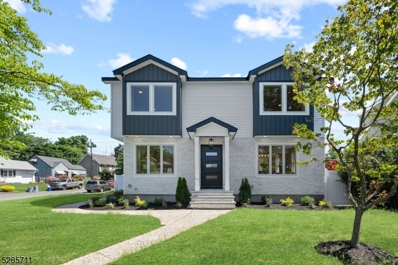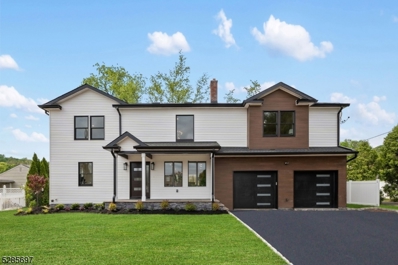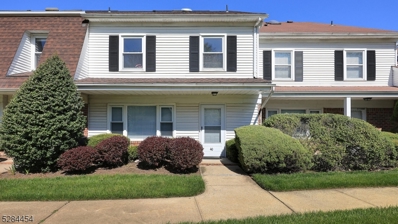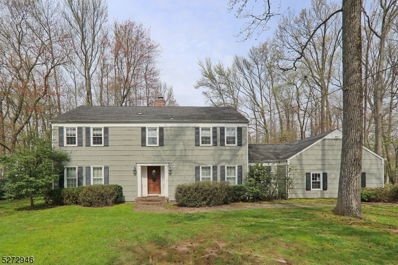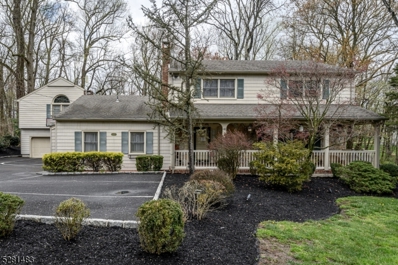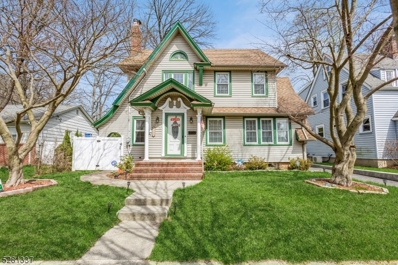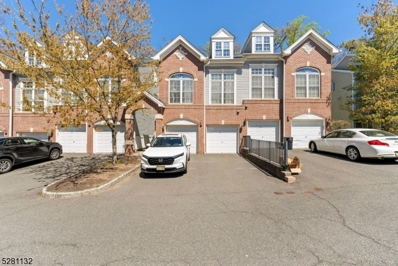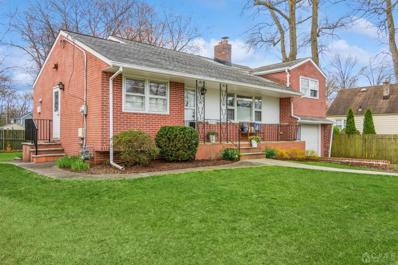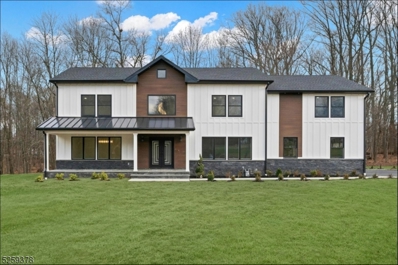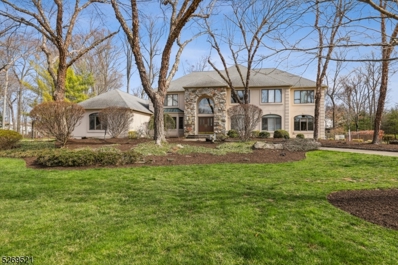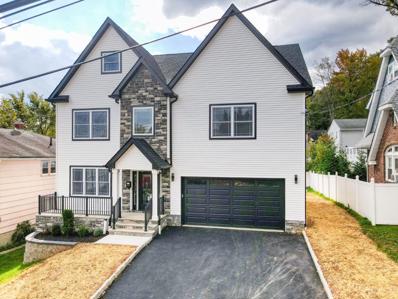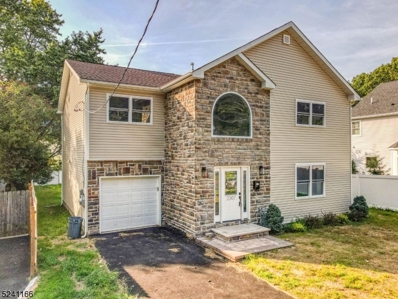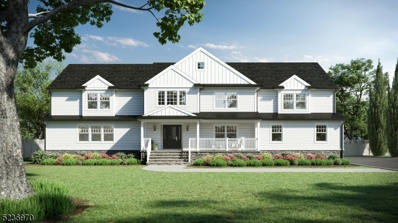Scotch Plains NJ Homes for Sale
- Type:
- Single Family
- Sq.Ft.:
- 2,220
- Status:
- NEW LISTING
- Beds:
- 4
- Lot size:
- 0.11 Acres
- Baths:
- 3.00
- MLS#:
- 3902213
ADDITIONAL INFORMATION
Updated, upgraded and upscaled! Your beautiful new home is set on a tranquil street, surrounded by professional landscaping and graced with a fabulous deck and patio for summer fun. The spacious and updated interior features a crisp white kitchen with quartz counters and stainless appliances, entertainer's flow through the dining, family and living rooms with gas fireplace + office/den off the kitchen. Upstairs, luxuriate in the primary suite with volume ceilings and breathtaking windows, 3 more spacious bedrooms and updated baths. The lower level has even more entertainment options with expansive recreation space, punctuated by a wet bar and wood burning fireplace. You will have to see to appreciate all the lifestyle this home offers.
$1,375,000
2057 W Broad St Scotch Plains, NJ 07076
- Type:
- Single Family
- Sq.Ft.:
- 3,683
- Status:
- NEW LISTING
- Beds:
- 6
- Lot size:
- 0.25 Acres
- Baths:
- 5.10
- MLS#:
- 3902152
ADDITIONAL INFORMATION
Welcome to this completely renovated 2024 Colonial masterpiece in the heart of Scotch Plains. This spacious and elegant home boasts 6 bedrooms, 5 full bathrooms, and 1 half bathroom, offering modern living with elegant charm. Throughout the home, thoughtful architectural details enhance the distinction of this exceptional property. The first level features an open-concept eat-in kitchen with a central island, counter seating, included appliances, and a wine fridge. The kitchen flows seamlessly into the inviting family room, complete with a gas fireplace and sliding doors that open to a private backyard haven. Formal living and dining rooms with coffered ceilings add an air of sophistication to the home, while a first-floor bedroom with a full bathroom, mudroom, and half bathroom complete this level with added convenience. Make your way upstairs and encounter the luxurious primary suite that features an en suite bathroom creating a serene retreat. A princess suite with en suite offers privacy and comfort, while two additional bedrooms share a Jack-and-Jill bathroom. A dedicated laundry room adds to the convenience of the second level. The finished basement expands the living space, providing a full bathroom, den, and storage room. The entire home is waterproofed for peace of mind. Soak in the views outside in the backyard, fully enclosed by a vinyl fence and featuring a patio that sets a stage prime for indoor/outdoor entertaining.
- Type:
- Single Family
- Sq.Ft.:
- n/a
- Status:
- NEW LISTING
- Beds:
- 3
- Lot size:
- 0.18 Acres
- Baths:
- 2.00
- MLS#:
- 3902006
ADDITIONAL INFORMATION
Nestled on a tranquil street in the heart of Scotch Plains, this spectacular turn-key home is loaded with upscale features and an abundance of character. The quaint front porch welcomes you inside as you are greeted with oversized windows, gleaming hardwood floors and flooded with natural light throughout. The eat kitchen features granite countertops, stainless steel appliances, white custom cabinetry and a spacious walk in pantry. Additionally the first floor features an open concept floor plan with a family room, dining room, and an office/playroom that have a seamless flow. A well appointed bedroom with a spacious walk in closet and a full bathroom complete the first floor. Upstairs you will find the primary suite with two large walk in closets and a sitting area. An additional bedroom with a walk in closet and a full bath with laundry complete the second floor. The fully fenced in professionally landscaped backyard with two separate patio areas is the perfect retreat for relaxation and entertaining. Incredible location just steps to all three top rated Scotch Plains schools, NYC transportation, and downtown Scotch Plains. A must see!
$1,199,000
57 Rambling Dr Scotch Plains, NJ 07076
- Type:
- Single Family
- Sq.Ft.:
- n/a
- Status:
- NEW LISTING
- Beds:
- 4
- Lot size:
- 0.47 Acres
- Baths:
- 2.20
- MLS#:
- 3901991
- Subdivision:
- Stirling Chase
ADDITIONAL INFORMATION
Imagine living in this impressive & pristine colonial on .467 acres of professionally landscaped prop in a unique & quiet loc of Stirling Chase (a highly desirable neighborhood on the southside). You will appreciate the open floorplan w/ ideal flow along w/ the many bright & spacious rms. Features include: a dramatic 2 story foyer, high ceilings, formal LR w/bay window & formal DR, both w/ new wood fls, crown molding, fabulous EIK w/ lg island, custom cabinets, ss appl (6-burner Thermador stove, microwave/convection oven), under-cabinet lighting & pantry, FR w/cathedral ceil, 2 skylights, ceiling fan, recessed lights, gas FP, 1st floor mud/laundry room w/sink & cabinets. Upstairs all 4 bedrms enjoy ceiling fans, the primary bdrm features a bay window, sitting area, recessed lights, 2 WI closets, bth w/2 sinks, shower, jetted tub & skylight, the 3 additional lg bdrms all contain lg spacious closets. The lower level incl. a finished basement w/ 1/2 bth, priv. office, rec rm w/surround sound, storage & Bilco drs . The private wooded backyard features an oversized deck w/ natural gas hookup, patio & shed. Other features include a whole-house GENERAC generator, Anderson windows /doors, security system, vinyl-clad exterior trim & underground irrigation. The Stirling Chase community offers tennis courts, twice-weekly trash pickup and twice yearly bulk pickup (incl in the HOA fee).The location is convenient, close to excellent schools, Ponderosa Park, shopping & NYC transportation.
- Type:
- Single Family
- Sq.Ft.:
- 1,476
- Status:
- NEW LISTING
- Beds:
- 3
- Lot size:
- 0.11 Acres
- Baths:
- 2.00
- MLS#:
- 3901734
ADDITIONAL INFORMATION
Step into the epitome of refined living in Scotch Plains with this exceptional property! This stunning home boasts a complete renovation, offering an open concept layout with 3 bedrooms and 2 bathrooms. Enjoy the elegance of designer finishes throughout, including a farmhouse-inspired kitchen and baths featuring quartz and butcher block counters. With a stunning finished basement, a luxurious master suite complete with a grand walk-in closet, soaring living room ceilings, and gleaming hardwood floors, every detail exudes sophistication. Cozy up by the wood-burning stone fireplace or indulge in the convenience of a large laundry room.Step outside to your fully fenced backyard with a walkout patio, perfect for endless entertaining. Located just steps from NYC transportation, award-winning schools, and downtown amenities, this home offers both luxury and convenience. Don't miss the opportunity to make this your forever home! This home comes with a 12 month home buyers warranty.
$1,699,000
2148 W Broad St Scotch Plains, NJ 07076
- Type:
- Single Family
- Sq.Ft.:
- 5,874
- Status:
- Active
- Beds:
- 6
- Lot size:
- 0.62 Acres
- Baths:
- 5.00
- MLS#:
- 3901213
ADDITIONAL INFORMATION
Step into luxury living w/ this stunning new construction home, featuring a spacious open layout design on a sprawling property boasting abundant natural light & picturesque views. Enjoy the grandeur of a blue stone entrance & a two-story foyer. The expansive kitchen is a chef's dream, seamlessly flowing into the welcoming family room creating the perfect space for gatherings & entertaining. A butler's pantry easily connects the formal dining room to the gourmet kitchen equipped w/ a center island, GE Cafe appliances, a pot filler & custom cabinetry. The first floor also features an in-law suite & a mudroom. Upstairs, find five additional BR's, including a primary suite w/ cathedral ceilings, a fireplace, walk-in closet, and a spa-like bath that features a free-standing soaking tub, large stall shower, double vanity, & a water closet. Two BR's are served by a Jack-&-Jill bathroom, while the other BR's include vaulted ceilings & enjoy access to the main hall bath. A laundry room completes the 2nd level. The finished basement, complimented by a full bath, office & a recreation room adds versatility & additional living space while the two-car garage & circular drive provide ample parking. High-end finishes & modern amenities throughout make this home a true gem for comfortable & luxurious living. This beautiful home was built with care by Primavera Builder, local & seasoned professionals known for their expertise in crafting quality construction w/ a keen eye for design.
- Type:
- Single Family
- Sq.Ft.:
- n/a
- Status:
- Active
- Beds:
- 4
- Lot size:
- 0.21 Acres
- Baths:
- 2.00
- MLS#:
- 3901072
ADDITIONAL INFORMATION
Welcome to this charming updated Cape Cod Located in a lovely neighborhood close to downtown Scotch Plains, this home is a delight and convenient walk to local shopping and dining. This 4-bedroom home has been updated throughout with gleaming hardwood floors. The first level features a formal living and dining room. The updated kitchen with stainless steel appliances, a Quartz countertop with a breakfast bar. There are 2 bedrooms and bathrooms conveniently located on the first level. Upstairs on the 2nd level, you will find 2 spacious bedrooms and a full bathroom. The finished basement is a great playroom, recreational room, or Media room. Nice outdoor living includes a deck, patio and private yard. Fireplace/chimney/flue AS-IS...no known issues. Seller prefers a 30-day close.
$1,850,000
1661 Cooper Rd Scotch Plains, NJ 07076
- Type:
- Single Family
- Sq.Ft.:
- n/a
- Status:
- Active
- Beds:
- 6
- Lot size:
- 0.81 Acres
- Baths:
- 5.00
- MLS#:
- 3900905
ADDITIONAL INFORMATION
Introducing a luxurious 6-bedroom, 5-bathroom colonial home to be meticulously crafted from the foundation up by Westfield Luxury Homes. This architectural marvel epitomizes elegance, blending timeless charm with contemporary sophistication. Spanning across an expansive footprint, this opulent residence offers an indulgent living experience. The grand facade showcases intricate detailing, instantly capturing attention. Upon entering, a soaring foyer welcomes you. The main level boasts spacious living areas, including a formal living room, perfect for entertaining guests. The adjacent formal dining room exudes refinement, enhanced by exquisite millwork and ample space for hosting lavish dinner parties. The gourmet kitchen is a chef's dream, equipped with top-of-the-line appliances, custom cabinetry, and a generous center island for culinary creativity. Upstairs, the primary en suite is an oasis of tranquility, featuring a private sitting area, a lavish en-suite bathroom with a spa-like soaking tub, a separate shower, and dual vanities. Five additional bedrooms throughout the first, second and third floors provide comfort and privacy. This custom-built colonial will seamlessly blend classic architectural elements with modern comforts, creating an extraordinary living experience. Immerse yourself in the epitome of luxury living, where every detail has been meticulously curated to provide an unparalleled lifestyle!
$1,050,000
1994 Birch St Scotch Plains, NJ 07076
ADDITIONAL INFORMATION
Welcome to luxury living at its finest in Scotch Plains! This stunning build-out, boasts elegance and sophistication at every turn. Step into a world of refined craftsmanship with Anderson windows gracing every corner, inviting natural light to dance through the property. Pella sliding doors seamlessly connect indoor and outdoor living, leading to a backyard oasis perfect for relaxation and entertainment. The heart of the home lies in the chef-inspired kitchen, featuring an impressive 8-foot island, superior cabinetry, and state-of-the-art appliances. Recessed lighting illuminates the beautiful engineered wood floors, creating an ambiance of warmth and comfort throughout. Upstairs, a skylight floods the second floor with sunlight, accentuating the spaciousness of the primary bedroom retreat. Unwind in the expansive walk-in closet before pampering yourself in the luxurious master bathroom, complete with a six-way shower system that promises the ultimate spa experience. With a one-car garage providing convenience and security, this exquisite property offers the perfect blend of luxury and practicality. Don't miss your chance to call this dream home yours schedule a showing today and experience the epitome of upscale living in Scotch Plains!
$1,399,000
1973 Prospect Ave Scotch Plains, NJ 07076
- Type:
- Single Family
- Sq.Ft.:
- n/a
- Status:
- Active
- Beds:
- 5
- Lot size:
- 0.23 Acres
- Baths:
- 4.00
- MLS#:
- 3899992
ADDITIONAL INFORMATION
Nestled in the heart of Scotch Plains where tranquility meets modern elegance, stands an architectural masterpiece awaiting its fortunate new owner. As you step through the grand entrance, a sense of awe envelops you, courtesy of the soaring 20-foot-high cathedral ceilings that grace the foyer, casting ethereal light upon the open expanse within. A symphony of natural light dances through the 400 Series Anderson windows, illuminating the rich hues of the 5-inch-wide engineered oak hardwood flooring that flows gracefully underfoot. Step into the culinary haven of the kitchen, Here, culinary aspirations flourish amidst the gleaming quartz countertops, artfully complemented by superior wood cabinets, undercabinet lighting, and a sprawling 10-foot island beckoning for gatherings and gastronomic delights.Luxuriate in the opulent sanctuary of the primary bedroom, where 11-foot-high cathedral ceilings create an atmosphere of serenity and space. Jack & Jill closets provide ample storage, while the en-suite bathroom boasts a symphony of indulgence, featuring dual sinks adorned with marble accents, a six-head shower system enveloped in exquisite marble tile, and inset makeup area for moments of personal pampering. Descend into the lower level, where the allure of entertainment awaits in the finished basement. Unwind in the dedicated gym area With a two-car garage a generous six-car driveway, convenience seamlessly blends with luxury, offering the utmost in both functionality and style.
- Type:
- Condo
- Sq.Ft.:
- n/a
- Status:
- Active
- Beds:
- 2
- Lot size:
- 0.16 Acres
- Baths:
- 2.10
- MLS#:
- 3898884
- Subdivision:
- Southwyck
ADDITIONAL INFORMATION
Step into this inviting townhome nestled in a gated community! This home features 2 very spacious bedrooms plus a large loft off the primary bedroom, offering versatile space for your needs. New floors on the lower level and newer carpeting on all upstairs levels. The renovated kitchen boasts white cabinets, and quartz countertops. All three bathrooms have been renovated and offer modern finishes. Relax in the family room by the fireplace or on the patio. With a separate driveway and one-car attached garage, convenience is at your doorstep. Ample parking in the community parking lot as well. Close to schools and major highways, this home ensures easy access to amenities. Newer heating unit and central air conditioning unit as well as a newer hot water heater. HOA amenities include use of the pool, tennis courts and clubhouse. Don't miss out on this opportunity for comfortable, convenient living!
- Type:
- Single Family
- Sq.Ft.:
- n/a
- Status:
- Active
- Beds:
- 4
- Lot size:
- 0.86 Acres
- Baths:
- 2.10
- MLS#:
- 3897809
- Subdivision:
- Cooper Road
ADDITIONAL INFORMATION
Traditional Center Hall Colonial. Family room with Wood Burning Fireplace . 2 Zone Cac and heat. Large eat In kitchen. Large Bedrooms. Hardwood floors throughout. Oversize 2 Car auto Garage door opener. Master bathroom with dressing area. . Large level lot . Jetted tub . Vinyl windows updated thruout. First Floor Laundry Room. Attic pull down stiars to large attic .Updated Kitchen . Updated bathrooms . House very clean . Rear Deck . All the bedrooms except 1 have walk in closet's. Large parklike property.
$1,200,000
1395 Raritan Rd Scotch Plains, NJ 07076
- Type:
- Single Family
- Sq.Ft.:
- 3,951
- Status:
- Active
- Beds:
- 6
- Lot size:
- 0.95 Acres
- Baths:
- 4.10
- MLS#:
- 3897497
ADDITIONAL INFORMATION
Wow! A MUST SEE HOME! Well over 4,000 SF incl the bsmt, this unique home is set back from the street and nestled on an acre of lush, park-like property with a lrg newly-finished walkout bsmt with 2 BRs, LR, FB, FKit, separate entrance and separate HVAC (2022). The oversized finished room above the 2-car garage has a gigantic home theater and entertainment center with skylight, separate HVAC and terrace overlooking the prvt yrd. Feat incl a tiled 4-season room with in-ground hot tub, new spa heater (2022) and a 3-person infrared sauna in cedar (2022), integrated 12-camera perimeter monitoring and keyless entry security system (2022), new high-capacity HWH (2022), new condenser & air handler for central A/C (Sep. 2023), Nest & Sensi thermostats, newly expanded driveway with belgium block curbing and drainage (2022), new bsmt patio & bkyd walkway (2022), renovated eat-in Kit w/ quartz countertops & blt-in recessed pantry storage w/ dr shelves, all new SS Kit appls (2024): stove, fridge and micro; whole-house zoned music, automated underground sprinkler sys, automated landscape lighting sys, programmable whole-house exhaust fan. 2nd flr has a spacious MBR w/ WIC, en-suite bath, a 2nd full bath and 2 other BRs. 1st flr has an in-law suite w/ WIC and en-suite bath, LR, FR, HB, EIK, DR w/bay Wndw, 2 gas Fplcs, HDWD flrs, Wshr/Dryer, Cvrd prch, SunSetter awning, lrg deck overlooking a quiet prvt yrd w/ stream. Oversized prkg area & plenty of storage. *Showings begin Friday 4/26*
- Type:
- Single Family
- Sq.Ft.:
- n/a
- Status:
- Active
- Beds:
- 4
- Lot size:
- 0.18 Acres
- Baths:
- 2.00
- MLS#:
- 3896813
- Subdivision:
- Brunner School
ADDITIONAL INFORMATION
Spacious four bedroom, two bath home, Interior freshly painted. French doors leading to a raised deck. Family room accesses the patio with fire pit & hot tub. Located close to schools, parks, places of worship and public transportation.
- Type:
- Single Family
- Sq.Ft.:
- n/a
- Status:
- Active
- Beds:
- 4
- Lot size:
- 0.11 Acres
- Baths:
- 2.10
- MLS#:
- 3896026
ADDITIONAL INFORMATION
Enter into this meticulously cared-for and updated English Colonial, where recent updates meet classic elegance, all bathed in abundant natural light. Boasting a spacious interior of four bedrooms, two and one-half baths, kitchen with a breakfast bar, formal dining room and a large living room space with a cozy fireplace. The private backyard with a large oversized garage is perfect for outdoor dining and entertaining. Located just a short stroll from the lively town center, this home offers the perfect blend of convenience and tranquility. Don't miss the opportunity to make this home your own and enjoy the perfect blend of past and present.
- Type:
- Condo
- Sq.Ft.:
- n/a
- Status:
- Active
- Beds:
- 2
- Baths:
- 2.10
- MLS#:
- 3895887
- Subdivision:
- Development
ADDITIONAL INFORMATION
Welcome home to this charming 2-bedroom, 3-bathroom townhouse nestled in the highly desirable Scotch Plains. Boasting an open concept layout, this residence is an entertainer's dream and a haven for comfortable living. Step into the heart of the home, where the kitchen floor has been tastefully updated with new tiles and granite counter top, lending a touch of sophistication to the space. The luxury continues with an upgraded master bathroom and a generous size walk in closet . The finished basement provides additional space, Convenience, comfort, and style converge in this exquisite townhouse. Schedule a viewing today and make this house your new home sweet home!
$1,850,000
1660 Rahway Rd Scotch Plains, NJ 07076
- Type:
- Single Family
- Sq.Ft.:
- n/a
- Status:
- Active
- Beds:
- 6
- Lot size:
- 0.92 Acres
- Baths:
- 6.20
- MLS#:
- 3895731
ADDITIONAL INFORMATION
Indulge in the epitome of luxury living with this stunningly renovated and expanded 6-bedroom, 8-bathroom masterpiece. A triumph of modern architecture, this residence was meticulously crafted on an existing foundation, resulting in a harmonious blend of sophistication and opulence. Enter through the grandeur of the two-story foyer, adorned with a captivating butterfly staircase, setting the stage for the magnificence that lies beyond. The expansive great room exudes elegance with its soaring ceilings and regal fireplace, seamlessly flowing into the gourmet Chef's kitchen. Equipped with top-of-the-line stainless steel appliances, quartz countertops, and bespoke cabinetry, the kitchen is a culinary haven fit for the most discerning epicurean. The primary suite is a sanctuary of indulgence, boasting dual full bathrooms and walk-in closets. Entertainment abounds throughout the residence, from the formal dining room with a butler's pantry and wine fridge to the third-floor game room, complete with a full wet bar and access to two rooftop terraces. Impeccably designed and executed, no detail has been overlooked in the comprehensive renovation of this home. Featuring all-new amenities such as a metal roof, Pella windows, and SMART home technology, this home redefines luxury living. **K-12 School Bus service right in front of your house!!!!
- Type:
- Single Family
- Sq.Ft.:
- n/a
- Status:
- Active
- Beds:
- 3
- Lot size:
- 0.14 Acres
- Year built:
- 1955
- Baths:
- 3.00
- MLS#:
- 2410402R
ADDITIONAL INFORMATION
Location, Location! As you step inside, you're immediately greeted by the warmth of natural light through the living room's expansive windows. The soaring ceiling perfectly complements the focal point of the room - a stunning brick wood-burning fireplace. Flowing from the living room is the dining area, and into the kitchen, with top-of-the-line wood cabinetry. The second level reveals a primary bedroom suite, his and her closets and a full bath, offering so much privacy Two additional well sized bedrooms and a main bath complete this level, providing ample space for family members or guests. The lower level unveils an inviting great room, newly carpeted and bathed in natural light from a wall of windows that open onto the patio. With a full bath nearby, this space offers endless possibilities - from a cozy den to a potential bedroom on suite. Newly stained hardwood floors throughout the home. Practical grade-level laundry room with washer/dryer, garage access, and a tankless hot water heater, ensuring convenience at every turn. The prestigious McGinn Elementary School adds appeal for those seeking top-tier education options. Strategically situated, this home offers easy access to NYC transportation, the Garden State Parkway, shopping centers, and houses of worship, ensuring a lifestyle of effortless convenience and connectivity. With an unbeatable location and ample living space, don't miss your chance to experience this suburban bliss - schedule your viewing today!
$1,649,999
10 Colonial Dr Scotch Plains, NJ 07076
- Type:
- Single Family
- Sq.Ft.:
- n/a
- Status:
- Active
- Beds:
- 5
- Lot size:
- 0.93 Acres
- Baths:
- 4.10
- MLS#:
- 3893048
ADDITIONAL INFORMATION
WELCOME TO YOUR DREAM HOME & LUXURY LIVINNG ON A CUL-DE-SAC!! A BEAUTIFUL AND ELEGANT COLONIAL BOASTS 5300+ SQ FT OF FINSHED SPACE ON A .92 ACRE LOT.NEW CONSTRUCTION ON EXISITING FOUNDATION IN A PRIME LOCATION OF SCOTCH PLAINS. ENTERTAINER'S DREAM.READY TO MOVE IN!! UNIQUELY DESIGNED 5B/R,5BTH. BEAUTIFUL HARDWOOD FLOORS ON THE 1ST & 2ND FLOORS.WOOD TRIM WORK THROUGHOUT THE HOUSE.FIRST LEVEL FEATURES A 55" GAS FIREPLACE,POWDER ROOM,CHEF'S KITCHEN WITH STAINLESS STEEL THOR APPLIANCES & QUARTZ COUNTER TOPS,HUGE FAMILY RM,L/R,D/R, EIK W/SLIDING DOORS OUT TO CUSTOM DESIGNED DECK.SECOND LEVEL FEATURES MASTER SUITE W/MASTER BTH & 2 WALK IN CLOSET, A SEATING ROOM WITH A PRIVATE DECK.PLUS 4 MORE GREAT SIZED BEDROOMS, 2 BTH AND LAUNDRY ROOM. FULLY FINISHED BASEMENT, LARGE REC SPACE AND A FULL BATH. 3 CAR GARAGE & 15 CAR DRIVEWAY, 3 ZONES A/C AND HEAT.GREAT NEIGHBORHOOD SCHOOLS & GOLF COURSE. MINUTES FROM BUS, NYC TRAIN, MAJOR HIGHWAYS, SHOPPING, DINING AND HOUSES OF WORSHIP.MUST COME SEE!!
$1,649,000
32 Blackbirch Rd Scotch Plains, NJ 07076
- Type:
- Single Family
- Sq.Ft.:
- 6,028
- Status:
- Active
- Beds:
- 6
- Lot size:
- 1.06 Acres
- Baths:
- 5.10
- MLS#:
- 3892685
ADDITIONAL INFORMATION
* Experience the epitome of luxury living in this breathtaking home set on over an acre lot with a gorgeous built in salt water pool * Resort style oasis offers sophistication and a harmonious blend of comfort & upscale living * Adorned w/elegant finishes & an abundance of natural light creating an atmosphere of relaxation & sophistication * Grand two story entrance foyer w/marble tiled floor sets the tone for this impressive 6 bed/5.5 bath home * Gourmet kit w/center island, high end appliances, granite countertops & breakfast room filled w/natural sunlight * Floor to ceiling stone fireplace & custom built cabinetry in family room * Home office w/custom built desk, shelves & cabinets * First floor bedroom & full en suite bath * The exceptionally large second floor primary suite w/walk in closets, gorgeous bathroom w/marble tiling, soaking tub, stall shower & skylight * There are four additional bedrooms & two additional baths on 2nd floor * Luxurious sauna, exercise room, home gym area, media room, full bath w/steam shower & plenty of storage in lower level * Circular driveway & 3 car oversized garage w/EV charging station * Relax by the resort like pool surrounded by Travertine decking * Unwind in one of the two hot tubs surrounded by lush landscaping & tranquil greenery ensuring privacy & serenity in this fully fenced yard * Conveniently located near amenities, schools, recreational facilities & NYC train station * This one of a kind home is sure to impress *
$999,999
Harding Road Scotch Plains, NJ
- Type:
- Single Family
- Sq.Ft.:
- 3,140
- Status:
- Active
- Beds:
- 4
- Lot size:
- 0.13 Acres
- Year built:
- 2023
- Baths:
- 4.50
- MLS#:
- 2408794R
ADDITIONAL INFORMATION
Check out the Virtual staged pictures. Brand new construction in Scotch Plains. See the work and material used by the seller. Centrally located near all the best things locality has to offer. Modern 3 levels of living with beautiful appointments. Two car garages and 4/5 Bedrooms and 4 and half bathrooms. Tastefully finished home from ground up. Included finished basement with full bath and multipurpose room with high ceilings. Modern Master bed with high-end bathroom. Must see to appreciate the generous size rooms and beautifully finished bathrooms. Excellent finished kitchen with stones and island. Must see! Will not last! Txt -732-735-2142 to schedule private viewing. Look at the professional pictures!
$900,000
2307 Hill Rd Scotch Plains, NJ 07076
- Type:
- Single Family
- Sq.Ft.:
- n/a
- Status:
- Active
- Beds:
- 5
- Lot size:
- 0.14 Acres
- Baths:
- 3.20
- MLS#:
- 3887852
ADDITIONAL INFORMATION
2307 Hill Road Price improvement! Newly built home. Great neighborhood! Close to the train station. Never lived in. You can be the first to live in a home that has five bedrooms, three full and two half baths. Master ensuite with walk-in closet and private bath with a soaking tub! The extra bedroom also with a private bath for guests; High ceilings; hardwood flooring throughout; Marble tiled bathrooms with LED framed mirrors installed. Main level open floor concept; a Living room, dining area, and kitchen. Kitchen with quartz countertops; soft close drawers and farm sink! Laundry; Finished basement; Remote controlled gas fireplace. Mud room leading to the attached garage. Two zoned heating. Huge backyard! This home has so much to offer. Seller is offering $5000 seller concession.
- Type:
- Single Family
- Sq.Ft.:
- 4,497
- Status:
- Active
- Beds:
- 6
- Lot size:
- 0.64 Acres
- Baths:
- 6.10
- MLS#:
- 3858018
ADDITIONAL INFORMATION
Gorgeous add-a-level and TOTAL RENOVATION to be completed Spring 2024. This 6 BEDROOM / 6.1 bath CUSTOM center hall colonial features a Chef's eat-in kitchen with stainless steel appliances, center island with built-in microwave, soft-close cabinets, quartz counters, pantry and breakfast room. The kitchen flows into the large family room that features a gas fireplace surrounded by built-in benches and a custom mantle. A formal dining room, home office, in-law suite with a full bath and powder room complete this level. Upstairs, you'll find the impressive primary suite with cathedral ceiling, dual WIC's and spa-like bath with a soaking tub and stall shower. The 2nd floor also includes a laundry room and four additional bedrooms, featuring a bedroom with an ensuite bath and two more bedrooms with a Jack & Jill bath, The finished walkout lower level includes a recreation room and another full bath. This amazing home also features all NEW: Hardie Plank siding, roof, Andersen windows, electric & plumbing, 3 1/4" HWD floors, beautiful millwork, interior & exterior doors, Moen fixtures, closets with custom shelving, Andersen slider, two-zone 90% efficient HVAC, tankless hot water heater, paver patio, fenced-in yard with 6' vinyl privacy fence and much more! Close proximity to top-rated schools, shops & restaurants, parks & NYC transportation.

This information is being provided for Consumers’ personal, non-commercial use and may not be used for any purpose other than to identify prospective properties Consumers may be interested in Purchasing. Information deemed reliable but not guaranteed. Copyright © 2024 Garden State Multiple Listing Service, LLC. All rights reserved. Notice: The dissemination of listings on this website does not constitute the consent required by N.J.A.C. 11:5.6.1 (n) for the advertisement of listings exclusively for sale by another broker. Any such consent must be obtained in writing from the listing broker.

The data relating to real estate for sale on this web-site comes in part from the Internet Listing Display database of the CENTRAL JERSEY MULTIPLE LISTING SYSTEM. Real estate listings held by brokerage firms other than Xome are marked with the ILD logo. The CENTRAL JERSEY MULTIPLE LISTING SYSTEM does not warrant the accuracy, quality, reliability, suitability, completeness, usefulness or effectiveness of any information provided. The information being provided is for consumers' personal, non-commercial use and may not be used for any purpose other than to identify properties the consumer may be interested in purchasing or renting. Copyright 2024, CENTRAL JERSEY MULTIPLE LISTING SYSTEM. All Rights reserved. The CENTRAL JERSEY MULTIPLE LISTING SYSTEM retains all rights, title and interest in and to its trademarks, service marks and copyrighted material.
Scotch Plains Real Estate
The median home value in Scotch Plains, NJ is $760,000. This is higher than the county median home value of $344,200. The national median home value is $219,700. The average price of homes sold in Scotch Plains, NJ is $760,000. Approximately 76.3% of Scotch Plains homes are owned, compared to 19.03% rented, while 4.67% are vacant. Scotch Plains real estate listings include condos, townhomes, and single family homes for sale. Commercial properties are also available. If you see a property you’re interested in, contact a Scotch Plains real estate agent to arrange a tour today!
Scotch Plains, New Jersey has a population of 24,339. Scotch Plains is more family-centric than the surrounding county with 38.26% of the households containing married families with children. The county average for households married with children is 34.27%.
The median household income in Scotch Plains, New Jersey is $117,765. The median household income for the surrounding county is $73,376 compared to the national median of $57,652. The median age of people living in Scotch Plains is 43.3 years.
Scotch Plains Weather
The average high temperature in July is 86.1 degrees, with an average low temperature in January of 21.8 degrees. The average rainfall is approximately 48.4 inches per year, with 23.8 inches of snow per year.
