West Orange NJ Homes for Sale
$1,075,000
34 Oak Crest Rd West Orange, NJ 07052
- Type:
- Single Family
- Sq.Ft.:
- n/a
- Status:
- NEW LISTING
- Beds:
- 5
- Lot size:
- 0.2 Acres
- Baths:
- 4.00
- MLS#:
- 3902628
ADDITIONAL INFORMATION
Nestled on a serene .2-acre lot within 'THE OAKS' neighborhood, this exquisite 5 Bed ,4 BA newly constructed home offers the perfect blend of modern elegance and tranquil surroundings. Positioned on a quiet street, within walking distance to the South Mountain Recreation Complex, Codey Arena, Saint Barnabas, and convenient access to NYC buses and the free WO Jitney #5, providing effortless transportation to NYC trains. The main level effortlessly combines functionality and style, featuring a double height entrance foyer, living/dining room, a versatile first-floor bedroom or office with an attached bathroom and a fabulous kitchen featuring quartz countertops, KitchenAid appliances, a center island, custom cabinets, and a convenient pantry with pullout drawers. Flowing seamlessly from the kitchen is the family room, enhanced by an electric fireplace and sliders that lead to a composite deck offering picturesque views and a flat backyard backing up to the protected reservation. The second floor is home to the Primary suite boasting walk-in closets and a spa-like bathroom with double sinks and a glass shower. Additionally, there's another ensuite bedroom, two other bedrooms sharing a bath, and a convenient laundry room. Completing this exceptional home is the 30' deep attached garage and the walkout basement providing additional living space with a large recreation room and sliders that lead to a patio, perfect for indoor-outdoor entertaining and relaxation.
- Type:
- Single Family
- Sq.Ft.:
- n/a
- Status:
- NEW LISTING
- Beds:
- 4
- Lot size:
- 0.48 Acres
- Baths:
- 2.10
- MLS#:
- 3902505
ADDITIONAL INFORMATION
Come see this beautiful home! Gleaming hardwood floors welcome you as you enter the open living room/dining room area. Chef's kitchen with quartz countertops, double SS ovens, warming drawer, drawer microwave and subzero refrigerator. Large deck located off the kitchen. Main level has primary bedroom with large, modern ensuite bathroom complete with a sauna! 2 other bedrooms and a large remodeled bathroom complete the upper floor. The lower level features a rec room with a fireplace and newly tiled floors, an office that easily converts to a 4th bedroom, a half bath and a laundry room. New windows, new garage doors, newer furnace and a large 2 car garage make this home comfortable. No representations made as to the fireplace.
$539,999
10 Davey Dr West Orange, NJ 07052
- Type:
- Condo
- Sq.Ft.:
- n/a
- Status:
- NEW LISTING
- Beds:
- 4
- Baths:
- 3.10
- MLS#:
- 3902244
- Subdivision:
- The Highlands
ADDITIONAL INFORMATION
Come on and move right in to this beautiful St. Andrew's Model end unit at the West Essex Highlands! This end unit has tons to offer from crown molding throughout the house to an updated kitchen remodeled in 2017 and to Marble in the bathrooms. This unit offers you 4 bedrooms, 3 baths and a half bath.
- Type:
- Condo
- Sq.Ft.:
- n/a
- Status:
- NEW LISTING
- Beds:
- 2
- Baths:
- 3.10
- MLS#:
- 3902102
- Subdivision:
- Woodlands Condos
ADDITIONAL INFORMATION
FABULOUS FERNWOOD MODEL, TOTALLY REDONE KITCHEN AND 3.1 BATHROOMS. BEAUTIFUL HARWOOD FLOORS THROUGHOUT, OVERSIZED 2 CAR GARAGE/ LARGE PANTRY IN KITCHEN. FIREPLACE AND WET BAR IN LIVING ROOM. DECK OFF LIVINGROOM. LOWEST TAXES AND HOA FEE IN COMPLEX. FULL-SERVICE CLUBHOUSE, TENNIS/ PICKLEBALL COURTS, POOL AND FITNESS CENTER. WALK TO NYC JITNEY AND HOUSES OF WORSHIP!
- Type:
- Single Family
- Sq.Ft.:
- n/a
- Status:
- NEW LISTING
- Beds:
- 3
- Lot size:
- 0.26 Acres
- Baths:
- 1.10
- MLS#:
- 3902072
ADDITIONAL INFORMATION
Location is Key!! In the sought after Kelly Elementary section of West Orange you will find this spacious colonial on a beautiful tree lined street. The main level boasts a generous layout with endless possibilities. Potential first floor primary with en suite/ family room. Upstairs you will find 3 bedrooms and 1 updated full bathroom. Hardwood floors under carpet throughout. Large basement with new windows. Easy access to all the amenities that West Orange has to offer.
- Type:
- Single Family
- Sq.Ft.:
- 2,400
- Status:
- NEW LISTING
- Beds:
- 3
- Lot size:
- 0.17 Acres
- Baths:
- 2.10
- MLS#:
- 3902019
- Subdivision:
- St Cloud
ADDITIONAL INFORMATION
This move-in-ready custom residence checks all your boxes. The quiet serene cul-de-sac setting in the St Cloud neighborhood catapults this house to the top of your wish list. The curb appeal is off the charts. The handsome brick home has a three-story addition. You arrive in the gracious entry foyer, complete with a coat closet + powder room, and begin to view the splendid rooms that comprise this comfortable abode. The living room has a picture window view of the charming street. and a wood-burning fireplace. The formal dining room is ideally located between the chef's kitchen, with a breakfast bar, and the many-windowed 21' x 16' family room. This all leads to a massive 25' x 12' deck, perfect for dining, lounging, and entertaining. The first floor is a tasteful combination of traditional Details and modern updates. On the second floor, you will find a TRUE Pimary Suite, with a large bedroom, a sitting room, and a 5 Star 5 Fixture Primary Bathroom. There are additionally 2 newly painted corner bedrooms and a full-sized full bath. The walk-out lower level has a finished recreation room, a laundry room, an attached garage, and a BONUS FLEX 20' x 15' space. This could be a gym, a studio, or the newly created lower-level family room and provide access to your gorgeous yard and property. There is even a space for your future wine room. The word expansive comes to mind - exceptionally well laid out and maintained. Treat yourself to the good life and come on HOME!
$1,099,000
11 Efstis Ct West Orange, NJ 07052
- Type:
- Single Family
- Sq.Ft.:
- n/a
- Status:
- NEW LISTING
- Beds:
- 4
- Baths:
- 4.10
- MLS#:
- 3901973
- Subdivision:
- The Reserve
ADDITIONAL INFORMATION
Experience the pinnacle of luxury living at the Reserve at Bel-Air. Step inside this prestigious Ashwood Model colonial into an atmosphere of sophistication and comfort, where every detail has been meticulously crafted to offer an unparalleled lifestyle. As you enter, be greeted by the grandeur of the two-story foyer. The main level boasts wainscoting accents and gleaming wood floors, creating an inviting ambiance that is both elegant and warm. Entertain with ease in the gourmet kitchen, outfitted with granite countertops, a spacious center island, and a separate pantry, all complemented by high-end appliances. The kitchen seamlessly transitions into the family room, where natural light pours in through large windows and sliding glass doors, illuminating the space and highlighting custom ceilings. Modern conveniences abound in this home, including a whole-house generator for peace of mind, a surround sound system for immersive entertainment, and high hats throughout for added ambiance. Step outside onto the expansive Trek deck, where breathtaking views await. Whether you're enjoying your morning coffee or hosting a soir e under the stars, this outdoor retreat provides the perfect backdrop for any occasion. Convenience meets luxury with a Jitney service to New York City located conveniently at the corner, offering easy access to urban adventures while enjoying the tranquility of suburban living.
$649,000
46 Pine St West Orange, NJ 07052
- Type:
- Single Family
- Sq.Ft.:
- n/a
- Status:
- NEW LISTING
- Beds:
- 3
- Baths:
- 1.10
- MLS#:
- 3901972
- Subdivision:
- Gregory
ADDITIONAL INFORMATION
Located in the sought-after Gregory section of West Orange, this charming 3 bedroom side hall colonial has beautiful curb appeal while seamlessly blending traditional charm with modern amenities. The home features classic details like dark hardwood floors and chair rail molding, a spacious living room with a wood-burning fireplace and built-in shelving, a formal dining room that opens to a lovely sunny 3 season porch, and an updated kitchen with granite countertops and stainless appliances. There is a kitchen entry from the attached garage, a breakfast nook and a powder room on the first level. Upstairs are 3 generous bedrooms including the primary bedroom with a walk-in closet, an updated full bath with soaking tub and great closet space. The walk-up attic provides great storage. The finished basement offers a family room with bar area for relaxing, separate laundry room, gravity drain & loads of storage space, The backyard is landscaped and offers a private slate patio, storage shed and plenty of space for gardening, grilling or playing. Jitney to South Orange train station for NY trains. Close to schools, restaurants & major highways. This sweet home is ideal for buyers seeking comfort and convenience in a friendly neighborhood. Embrace the perfect blend of charm and modern living in this West Orange gem!
$519,000
18 Lapis Cir West Orange, NJ 07052
- Type:
- Condo
- Sq.Ft.:
- n/a
- Status:
- NEW LISTING
- Beds:
- 3
- Baths:
- 2.10
- MLS#:
- 3901905
- Subdivision:
- The Highlands
ADDITIONAL INFORMATION
It's easy living at the West Essex Highlands! Just move right into this beautiful updated Glen Eagle model in one of the best locations in the complex. This spacious townhome welcomes you with cathedral ceilings, skylights, wood burning fireplace and lots of natural light. Enter the foyer, which leads to the updated eat in kitchen with granite countertops and stainless steel appliances. Sliders off the kitchen take you to a beautiful patio where you can enjoy dining al fresco! The formal dining room is great for entertaining and opens up to the expansive living room drenched in natural sunlight from the skylights above. A powder room for guests completes the first floor. On the second floor you will find the first bedroom with vaulted ceilings. Moving up to the third floor you will find the second bedroom with its own en suite and finally the primary suite with a walk in closet, a loft area perfect for a home office or study and an en suite bathroom with a jetted tub, stall shower and dual vanities. Downstairs you have the finished basement with a laundry room and rec room. This vibrant community has a clubhouse, outdoor pool, tennis courts and a playground. It's also close to shopping, restaurants and public transportation to NYC. Everything you need is right here!
$579,000
181 Clarken Dr West Orange, NJ 07052
- Type:
- Condo
- Sq.Ft.:
- n/a
- Status:
- NEW LISTING
- Beds:
- 3
- Baths:
- 2.10
- MLS#:
- 3901795
- Subdivision:
- Crystal Woods
ADDITIONAL INFORMATION
Welcome to this GORGEOUS, BEAUTIFULLY MAINTAINED, BRIGHT and SPACIOUS 3 Bed/2.5 Bath END UNIT HOME! This rare find is a commuter's dream. As you step in, you are greeted by an inviting living space, complete with high ceilings and large windows that flood the room with natural light. The open floor plan seamlessly connects the Living Room to the Dining Room and a deck. The updated Eat-in-Kitchen is a chef's delight w/ ample storage cabinets and quartz countertops. Adjacent to the Kitchen is the Family Room with a fireplace and sliders to a second private deck. Upstairs, an oversized Primary Suite with updated full Bath, walk-in closet & double closet, plus an additional Bedroom, updated full Bath and Laundry Room complete this level. The Lower Level features a third Bedroom with a spacious closet & storage room. Recent improvements include kitchen updates (2023), a new roof and attic fan (2022), washer/dryer (2018), bathroom remodels & hardwood floors (2015), recently painted interiors/deck. Enjoy incredible sunset views from your private deck, the perfect setting for al fresco dining or relaxing. Attached two-car garage & additional outdoor space for two cars. Community amenities include a playground, tennis courts, and a pool. Easy access to local highways & convenient transportation to NYC. This turn-key home is a true gem & offers a rare combination of comfort, convenience, and modern living. Don't miss the opportunity to make this exceptional property your own!
- Type:
- Single Family
- Sq.Ft.:
- n/a
- Status:
- NEW LISTING
- Beds:
- 4
- Lot size:
- 0.24 Acres
- Baths:
- 3.00
- MLS#:
- 3901570
- Subdivision:
- Upper Pleaseantdale
ADDITIONAL INFORMATION
If you are looking for the perfect home in the perfect location, your search could be over today. This beautiful home is in a highly sought-after area of West Orange, NJ. It is conveniently located 3 minutes away from O'Connor Park and features a charming appeal that is revered in this very attractive area. It is a short distance from restaurants, Houses of Worship, other local parks, and walking trails. The zip code is graded "A" for public schools, diversity, health and fitness. It is zoned for Mt Pleasant Elementary School, Liberty Middle School and West Orange High School. The home boasts 4 great sized bedrooms, 3 Full bathrooms, a large living room, separate dining room, a cozy kitchen and a 2-car garage. The foyer, kitchen and bathrooms are furnished with ceramic tiles, while the rest of the home has beautiful hardwood floors throughout. The 75x142 lot offers a grassy front lawn and a back deck overlooking the gorgeous rear landscape that is only topped by the unground Sylvan swimming pool that could prove to be one of the highlights of the property. The fully finished lower level is equipped with a full bathroom, a den, and many more perks. With a few cosmetic updates, this home could be a dream come true. With all of these spectacular qualities, this home won't last long. Make arrangements to see it right away.
- Type:
- Single Family
- Sq.Ft.:
- n/a
- Status:
- NEW LISTING
- Beds:
- 4
- Lot size:
- 0.14 Acres
- Baths:
- 2.10
- MLS#:
- 3901613
- Subdivision:
- Pleasantdale
ADDITIONAL INFORMATION
This beautifully renovated 4-bed, 2.5-bath ranch in the Pleasantdale neighborhood offers spectacular valley views and the convenience of walking to houses of worship, schools, parks, shopping, dining, and 280. Inside features, gleaming hardwood floors, a spacious living room with recessed lights, large picture window to capture the views, a formal dining room with elegant crown molding and a family room addition off the back of the home. The updated kitchen features granite counters,SS appliances, and access to the deck for outside entertaining. All bedrooms are generously sized, including a Primary with two closets. A finished basement adds a recreational room, office, laundry, exercise area, storage and direct access into the 2 car tandem garage.. Additional amenities include central air and forced hot air hvac.
- Type:
- Single Family
- Sq.Ft.:
- n/a
- Status:
- NEW LISTING
- Beds:
- 4
- Baths:
- 4.00
- MLS#:
- 240008987
ADDITIONAL INFORMATION
Welcome to 85 Franklin Ave. This 4 bedroom, 3.5 bath Colonial residence constructed in 2003, greets you with an inviting foyer featuring lofty ceilings. The main floor boasts a formal living room, dining room, kitchen, guest bedroom, and powder room, all seamlessly connected to the private backyard adorned with elegant paver blocks. Upstairs, two additional bedrooms, a full bathroom, a laundry room, and a master suite await, complete with an in-suite bathroom boasting a soaking tub and a walk-in closet. The attached two-car garage provides convenience, leading to a fully finished basement with a full bathroom, ideal for office space, a recreational area, or a family room. Centrally located, this property offers easy access to shopping, dining, Eagle Rock Reservation Park, golf clubs, and major highways, ensuring a lifestyle of convenience. Additionally, two HVAC units provide comfort year-round, promising a peaceful and comfortable living experience.
$699,000
10 Whalen Ct West Orange, NJ 07052
- Type:
- Condo
- Sq.Ft.:
- n/a
- Status:
- NEW LISTING
- Beds:
- 3
- Baths:
- 3.10
- MLS#:
- 3901540
- Subdivision:
- The Pointe At Crystal Lake
ADDITIONAL INFORMATION
Welcome to this beautifully designed Townhome at the Pointe at Crystal Lake, one of West Orange's finest gated communities. This impeccable "Geneva" model boasts fine upgrades throughout the home and is situated in a premier location within the complex. You will see custom molding on both floors. The front door opens to a large living room with beautiful hardwood flooring that connect to the formal dining room. An oversized adjacent eat-in kitchen features updated appliances, instant hot water and garbage disposal, and sliders opening to a peaceful, private outdoor deck overlooking quiet wooded grounds. The kitchen flows into a spectacular family room featuring a high ceiling, gas fireplace and large back wall of windows bringing in lot's of sunlight. Upstairs you will find the three large bedrooms. The master features an en-suite spa-like bathroom and walk-in closets. The large, finished basement includes a third full bathroom and provides extra living space to tailor to your needs (for entertainment, a gym or installation of a potential extra bedroom). In the tucked away furnace room you'll find the recently replaced furnace and hot water heater, as well as a water softener. The roof was replaced just 2 years ago. Conveniently located near Route 280, this home provides easy access to all areas throughout Northern NJ and the metropolitan NYC area. This gorgeous home won't be on the market for long; come see it today!
$525,000
273 De Rose Ct West Orange, NJ 07052
- Type:
- Condo
- Sq.Ft.:
- n/a
- Status:
- NEW LISTING
- Beds:
- 3
- Baths:
- 2.10
- MLS#:
- 3901525
- Subdivision:
- Eagle Ridge
ADDITIONAL INFORMATION
Welcome Home to this updated and spacious corner "Adams" unit in the Eagle Ridge community. This desirable 2-car garage End Unit has a large modern eat-in kitchen with counters, great cabinets, granite tops and windows that let in loads of light. The wide living and dining area is perfect for easy entertaining and surrounded by tall windows. The beautiful family room has a vaulted paneled ceiling with a bar area and gas fireplace. Its the perfect spot to relax. Doors open to your lovely deck with steps that leads to a private, grassy area. No homes behind you! Updated Powder Room & Laundry complete this floor. Upstairs you will find the spacious & bright primary bedroom with 2 walk in closets. The renovated bath has a jacuzzi tub and stone tiled shower as well as a skylight. Two additional generous sized bedrooms and second full bath are on this level. New washer/dryer & humidifier system. Eagle Ridge offers resort style living. Your HOA fees include all outside maintenance, snow removal, a huge Clubhouse with indoor/outdoor pools, pickle ball courts, playground, tennis, 24 hour gym & weight room access etc. 24hr gated security. Includes water. NJ Transit free jitney right outside the complex. Across from shopping & dining. Easy access to all major highways & close to downtown Montclair. Please Note: Roofs were replaced in 2023 and there is a 5 year assessment starting July 2024. Its an additional $371.02 per month. Or buyers have the option to pay it off at $18,882.51.
$499,000
19 Pine St West Orange, NJ 07052
- Type:
- Single Family
- Sq.Ft.:
- n/a
- Status:
- NEW LISTING
- Beds:
- 3
- Lot size:
- 0.1 Acres
- Baths:
- 1.00
- MLS#:
- 3901309
ADDITIONAL INFORMATION
Experience the charm of this updated 1920s-themed Dutch Colonial home with 3 beds and 1.1 baths located in West Orange. Immerse yourself in its architectural beauty through the original hardwood floors, doors, and glass doorknobs. Walk up the paver driveway and upon entering, be greeted by high ceilings and abundant natural light throughout. The fireplace serves as the focal point, inviting you into this cozy space. Transition through the dining room and sunroom to appreciate the preserved original ambiance. In the kitchen, discover custom cabinets extending to the ceiling, complementing the floating island. Move onto the second level to find freshly painted bedrooms with new carpeting and lighting as well as the retro-styled full bath. The walk-up attic offers additional potential living space. The basement provides ample room for storage, laundry, potential office, and the opportunity to complete a full bath. Step into the serene backyard, enclosed by a vinyl fence for privacy. Enjoy the Trex Composite Decking platform with attached heating for multi-seasonal use, as well as along with a blue slate patio and trellis in the back of the yard. Don't miss the opportunity to explore this home's great potential. *Stay tuned for photos that will be uploaded after Tuesday
$889,000
23 Glenside Dr West Orange, NJ 07052
- Type:
- Single Family
- Sq.Ft.:
- n/a
- Status:
- Active
- Beds:
- 4
- Lot size:
- 0.71 Acres
- Baths:
- 2.10
- MLS#:
- 3901081
ADDITIONAL INFORMATION
Nestled in the charming Gregory section of West Orange, this contemporary home has been meticulously updated for modern living. Step inside the marble floored foyer with original tic tac toe lighting to an open floor plan where brand new windows fill the interiors with natural light throughout, enhancing energy efficiency. Imagine cozy evenings by the wood-burning fire or hosting dinner parties in the stunning kitchen featuring top-of-the-line commercial-grade Viking range and hood. A loft space adds versatility for a home office, play room, or guest quarters. Four well-appointed bedrooms and two full and one-half bathrooms finish off the expansive living space. Outside is a patio and oversized two-car garage with ample loft storage. Don't miss your chance to live in the highly-sought-after Gregory section of West Orange, with easy access to local amenities, parks, schools and a vibrant community atmosphere.
$449,000
5 Cadmus Ct West Orange, NJ 07052
- Type:
- Condo
- Sq.Ft.:
- n/a
- Status:
- Active
- Beds:
- 3
- Lot size:
- 0.32 Acres
- Baths:
- 2.10
- MLS#:
- 3901180
- Subdivision:
- The Highlands
ADDITIONAL INFORMATION
Get ready to enjoy life in this spacious and bright Glen Eagle unit. Off the kitchen is the front terrace for BBQ and private outdoor living. The foyer has a door to garage and the guest bath and it opens into a light filled living room with two skylights, custom storage and wood burning fireplace. The spacious formal dining room opens onto the back deck DO NOT GO ONTO THE DECK AS IT IS BEING REPLACED. This deck leads you to a green space and view of the county club golf course. There are no other units directly behind this unit. The floors are bamboo. The mid-level room can be a third bedroom or whatever suits your needs. The top floor has a bedroom with an ensuite and a primary suit with a bedroom, loft sitting room, 2 closest, one walk-in, A renewed bath with jetted tub and stall shower. Looking for more space? The walk-out basement is partly completed and waiting for your create ideas to transform it into an amazing space. There had been a sewer back up created by the gardeners but it was professionally cleaned. The fireplace and flue are as is with no known problems. Photos coming soon.
$550,000
37 Clarken Dr West Orange, NJ 07052
- Type:
- Condo
- Sq.Ft.:
- 2,125
- Status:
- Active
- Beds:
- 2
- Baths:
- 2.10
- MLS#:
- 3900754
- Subdivision:
- Crystal Woods
ADDITIONAL INFORMATION
Discover the epitome of upscale living in this exquisite 2-bedroom, 2.1-bathroom townhome located in the prestigious Crystal Woods development in West Orange, NJ. Boasting elegant hardwood floors and sophisticated granite countertops, this freshly painted home seamlessly combines luxury with comfort. The open floor plan is perfect for hosting gatherings, while the stylish kitchen invites culinary adventures. Upstairs, a spacious loft offers versatility as an office, media room, or additional lounge area. Each bedroom, especially the primary suite, provides a serene retreat with generous storage and an elegant en-suite bathroom. Step outside to enjoy your own outdoor oasis, featuring a delightful deck and pergola, ideal for relaxing or entertaining in style. This townhome is not just a place to live, but a lifestyle of convenience and elegance. Make this beautiful property in Crystal Woods your new home and embrace a life of sophistication and tranquility.
- Type:
- Single Family
- Sq.Ft.:
- n/a
- Status:
- Active
- Beds:
- 4
- Lot size:
- 0.06 Acres
- Baths:
- 2.10
- MLS#:
- 3900651
ADDITIONAL INFORMATION
Move in and enjoy this beautifully updated home which has been reimagined from top to bottom blending period details and modern amenities. Find spacious rooms arranged in a flowing floorplan featuring gleaming hardwood floors, new ceiling lighting and a neutral paint palette. The living room offers built-in bookcases around a central fireplace and has a wide opening to the nearby formal dining room. The eat-in kitchen has both a central island with seating and a breakfast nook with sliders to the deck. Ample soft-close cabinets are topped with granite and complimented by tile backsplash and a chef's style faucet. A versatile 1st floor bedroom suite with full bath is easily enjoyed as a private primary bedroom, guest room or in-law suite. A powder room and 2 coat/pantry closets complete this level. Upstairs find bright bedrooms and a spacious updated hall bath. The lower level is finished to include family room/recreation space and flex space to be used as you wish- office, exercise or additional storage. Outside, find a beautiful brand-new deck overlooking a huge yard with specimen landscape plantings. Central air, thermal windows, and modern kitchen and baths are a few of the features you'll enjoy. Tucked within the desirable St. Cloud neighborhood near elementary school, local business centers, shopping, restaurants and outdoor recreation including South Mountain Reservation and Turtle Back Zoo. Easy access to NYC via midtown direct trains, busses and/or local highways.
- Type:
- Other
- Sq.Ft.:
- n/a
- Status:
- Active
- Beds:
- 1
- Year built:
- 1990
- Baths:
- 2.00
- MLS#:
- 24013927
ADDITIONAL INFORMATION
Experience comfort and community in the scenic Hills neighborhood, where this 1,098 square-foot home offers easy access to amenities like a heated pool, gym(both within walking distance), tennis courts and walking trails. Inside, updated flooring enhances the ambiance, leading to a living room with a cozy fireplace and an eat-in kitchen with stainless steel appliances, stylish tile backsplashes, and quartz countertops. The dining area adjoins a den opening to a covered patio, providing a private outdoor retreat. The home's layout includes a primary bedroom suite with double closets, patio access, and an updated bathroom('23) offering a spa-like atmosphere. Additionally, enjoy the practicality of an attached garage with direct kitchen entry and a refined half bath. This home isn't just a residence; it's a lifestyle choice promising peace, convenience, and the allure of nature, ensuring every day is a serene escape. Steam washer and steam dryer included.Heat/AC/UV light '21. HW'23
- Type:
- Condo
- Sq.Ft.:
- n/a
- Status:
- Active
- Beds:
- 2
- Baths:
- 2.10
- MLS#:
- 3900437
- Subdivision:
- Scenic Hill
ADDITIONAL INFORMATION
Immaculate, bright and airy 2 bedroom multi-level townhome in Scenic Hill complex. Flexible and open floor plan with ample room for living and working space. Open kitchen and dining area, living room with gas fireplace, laundry, powder room and garage entrance on first floor. Primary bedroom has vaulted ceiling, two large closets, en suite bathroom, and sliders to Juliet balcony. Adjacent to the bedroom is the sitting room with sliders to the private deck. Ground level has sliders to the back yard, which borders on park land. Family room, office and bedroom also located on this level. A few minutes from the town home is the recreation complex, with outdoor heated pool, playground, tennis and pickleball courts, walking paths, plus clubhouse with fully equipped gym, jacuzzi, sauna, kitchen, and party/meeting room. Convenient to Cooperman Barnabas Medical Center, highway and public transportation, with Park and Ride to NYC nearby. A must see!!!
ADDITIONAL INFORMATION
A beautiful, well-maintained 4 BR, 3.1 Bath Colonial in an AWESOME location, walkable to EVERYTHING! Stunning living space both inside & out...Pride of ownership! Newly finished first floor hardwood floors, freshly painted throughout, just updated kitchen & bathrooms. PLUS...multi-tiered decking for your dining and entertaining pleasure! The finished lower level offers flexible living space, with walk-out, perfect for au pair, in-law or college-aged child. BONUS: Solar panels save on energy expenses! Perfectly situated around the corner from shopping, Kelly Elementary School, West Orange High School, Degnan Memorial AND Verona Parks as well as houses of worship... this is IT!! Come see your new home!
$799,000
13 Dawson Ave West Orange, NJ 07052
- Type:
- Single Family
- Sq.Ft.:
- n/a
- Status:
- Active
- Beds:
- 3
- Lot size:
- 0.18 Acres
- Baths:
- 2.20
- MLS#:
- 3900186
- Subdivision:
- Pleasandale
ADDITIONAL INFORMATION
EXCEPTIONAL CUSTOM BUILT HOME NESTLED ON A PREMIERE STREET IN WEST ORANGE WITH BREATHTAKING INTERIOR FINISHES. Larger than normal Gourmet custom eat-in kitchen with professional stainless steel appliances, Quartz countertops, custom cabinets with built - in pantry. All totally open to the breakfast nook with a separate large beautiful family room with open layout and large separate dining room. large living room with wood burning fireplace and a glass double door overlooking the large home office with views of the front patio. 2nd Fl boasts a Striking Master suite with a sitting area, His/her custom walk-in closets, spa-like full bath, completely private enclosed porch with views for exercise / relaxation &. 2 additional bedrooms, closets and a large spa like bathroom with dual shower with custom vanity completes the second floor. Fully finished basement offers a large rec room with wet bar, laundry area, powder room, multiple storages with walkout and a large private backyard perfect for all occasions and outdoor activities. Located in a quiet tree lined neighborhood in close proximity to shopping, schools and transportation.
- Type:
- Single Family
- Sq.Ft.:
- n/a
- Status:
- Active
- Beds:
- 2
- Lot size:
- 0.23 Acres
- Baths:
- 1.00
- MLS#:
- 3900180
- Subdivision:
- Ranch
ADDITIONAL INFORMATION
GREAT PLEASANTDALE LOCATION, EXTRA LARGE BACKYARD.HOUSE COME WITH ARCHITECTURAL PLAN - INCLUDE FLOOR PLAN DRAWINGS, EXTERIOR ELEVATION DRAWINGS, SECTION DRAWINGS AND DETAIL DRAWINGS.BEAUTIFULL RANCH WITH 3 DETACHED GARGE. - TEXT FOR APPOINTMENT TO SEE THE HOUSE OR EMAIL :

This information is being provided for Consumers’ personal, non-commercial use and may not be used for any purpose other than to identify prospective properties Consumers may be interested in Purchasing. Information deemed reliable but not guaranteed. Copyright © 2024 Garden State Multiple Listing Service, LLC. All rights reserved. Notice: The dissemination of listings on this website does not constitute the consent required by N.J.A.C. 11:5.6.1 (n) for the advertisement of listings exclusively for sale by another broker. Any such consent must be obtained in writing from the listing broker.
West Orange Real Estate
The median home value in West Orange, NJ is $580,000. This is higher than the county median home value of $375,600. The national median home value is $219,700. The average price of homes sold in West Orange, NJ is $580,000. Approximately 62.48% of West Orange homes are owned, compared to 30.83% rented, while 6.69% are vacant. West Orange real estate listings include condos, townhomes, and single family homes for sale. Commercial properties are also available. If you see a property you’re interested in, contact a West Orange real estate agent to arrange a tour today!
West Orange, New Jersey has a population of 47,609. West Orange is more family-centric than the surrounding county with 35.43% of the households containing married families with children. The county average for households married with children is 30.7%.
The median household income in West Orange, New Jersey is $93,954. The median household income for the surrounding county is $57,365 compared to the national median of $57,652. The median age of people living in West Orange is 41.3 years.
West Orange Weather
The average high temperature in July is 86.3 degrees, with an average low temperature in January of 18.3 degrees. The average rainfall is approximately 48.8 inches per year, with 25.3 inches of snow per year.
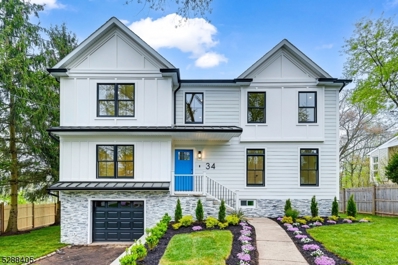
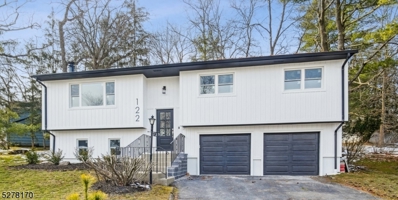

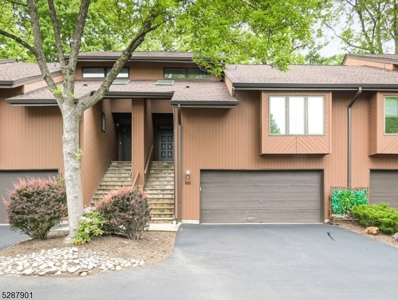
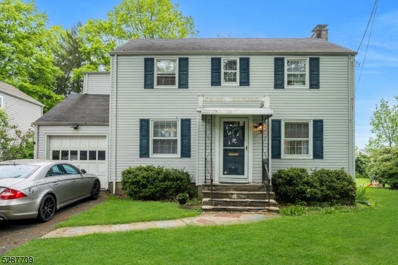
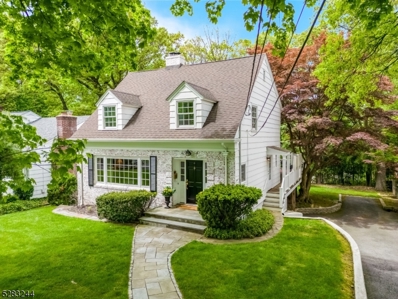
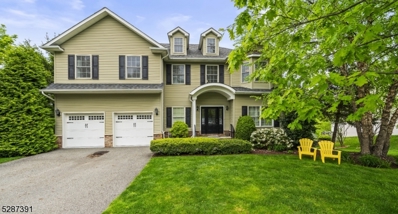
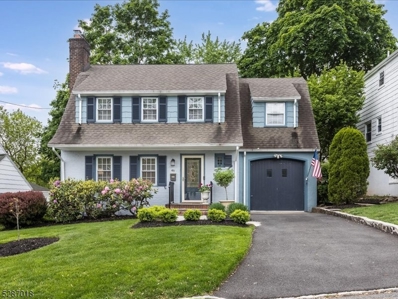
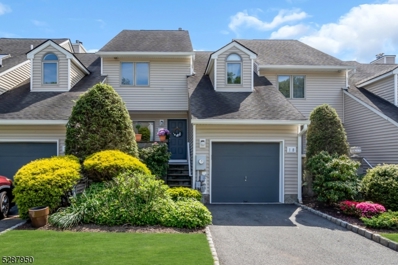
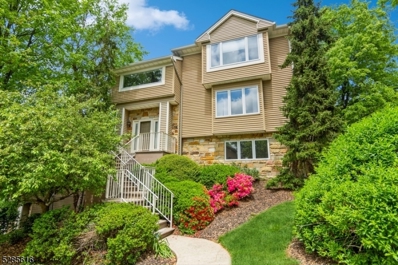
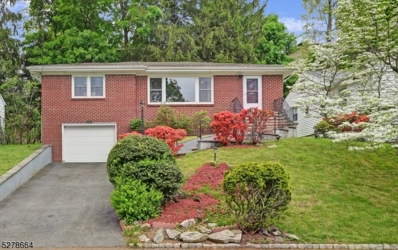
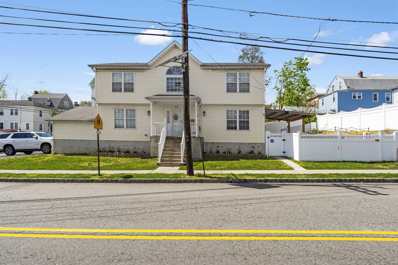
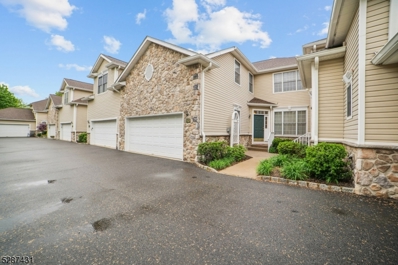
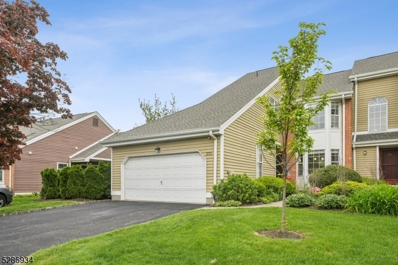
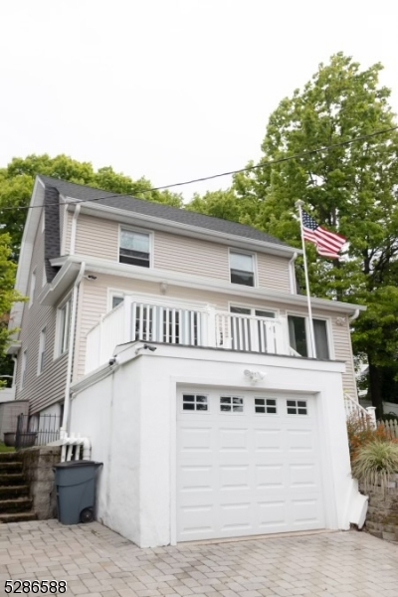
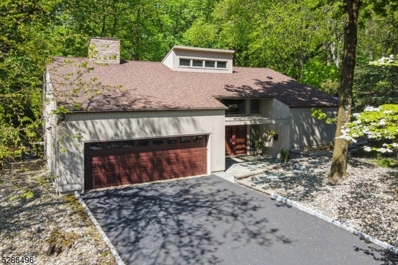
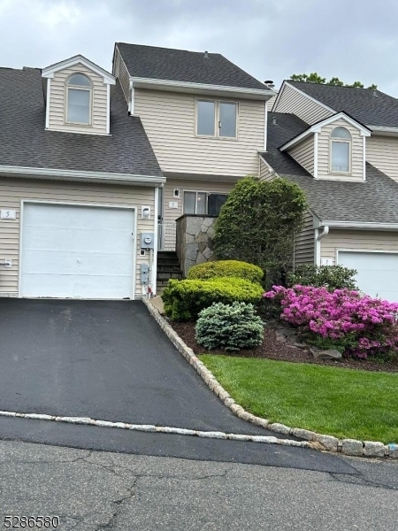
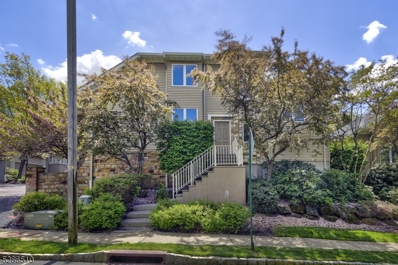
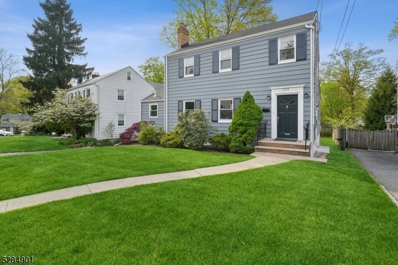
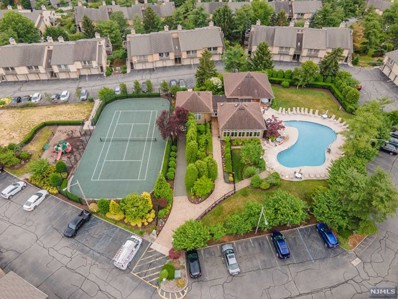
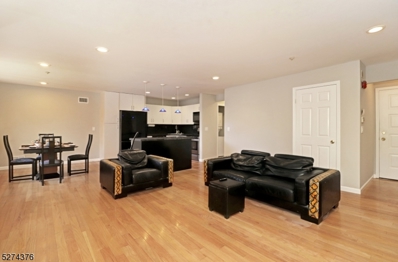
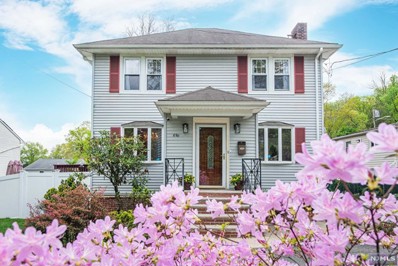
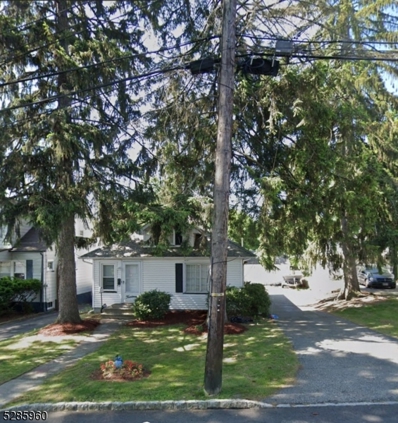
 The data relating to the real estate for sale on this web site comes in part from the Internet Data Exchange Program of NJMLS. Real estate listings held by brokerage firms other than the owner of this site are marked with the Internet Data Exchange logo and information about them includes the name of the listing brokers. Some properties listed with the participating brokers do not appear on this website at the request of the seller. Some properties listing with the participating brokers do not appear on this website at the request of the seller. Listings of brokers that do not participate in Internet Data Exchange do not appear on this website.
The data relating to the real estate for sale on this web site comes in part from the Internet Data Exchange Program of NJMLS. Real estate listings held by brokerage firms other than the owner of this site are marked with the Internet Data Exchange logo and information about them includes the name of the listing brokers. Some properties listed with the participating brokers do not appear on this website at the request of the seller. Some properties listing with the participating brokers do not appear on this website at the request of the seller. Listings of brokers that do not participate in Internet Data Exchange do not appear on this website.