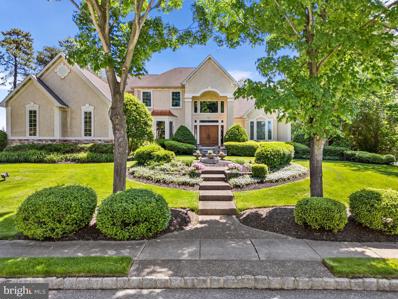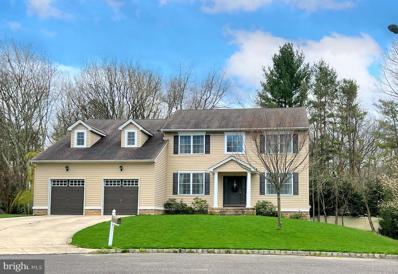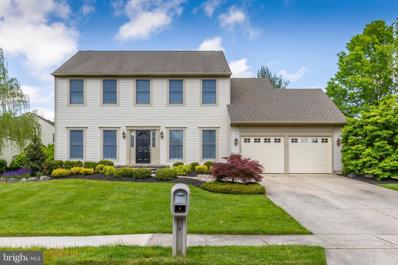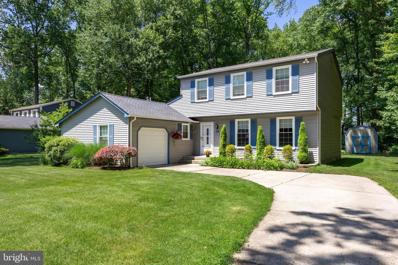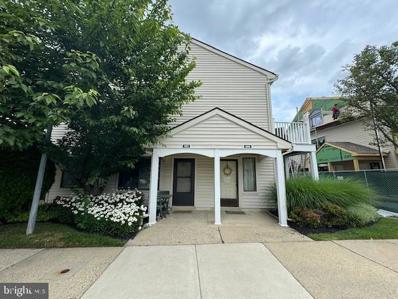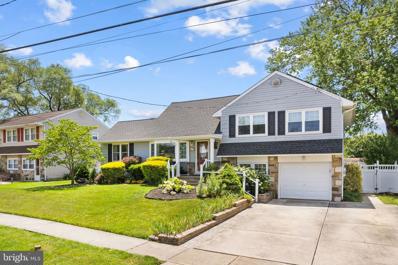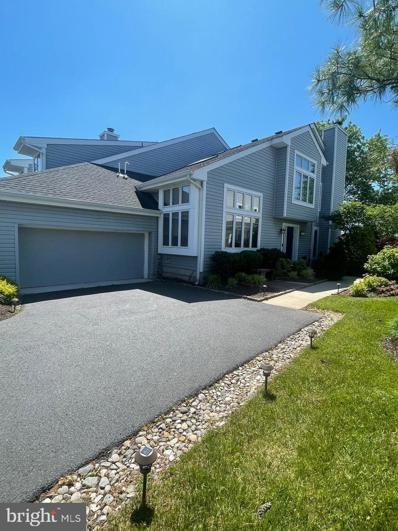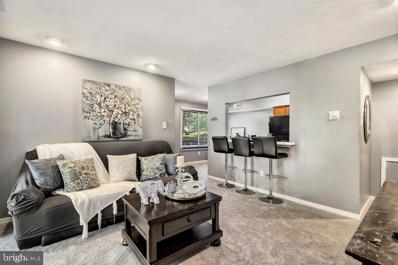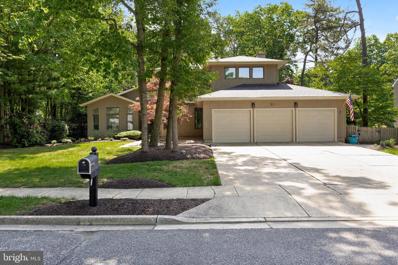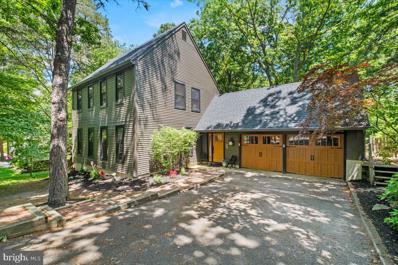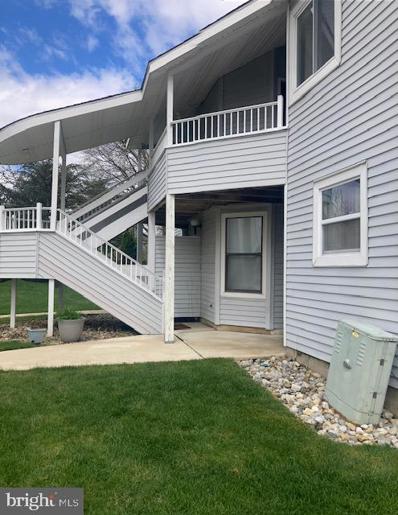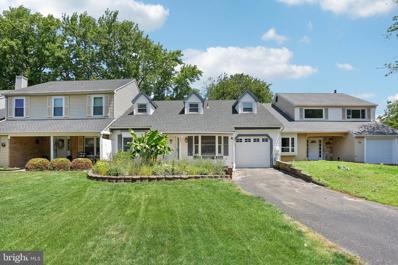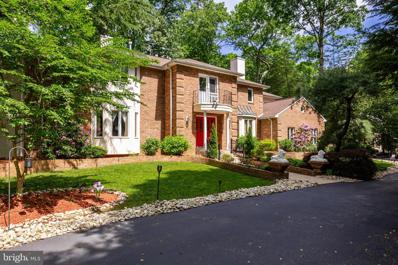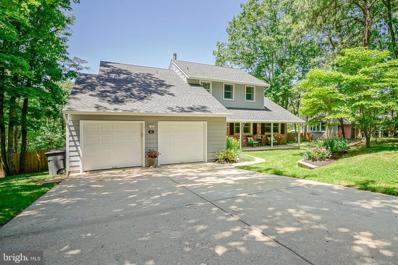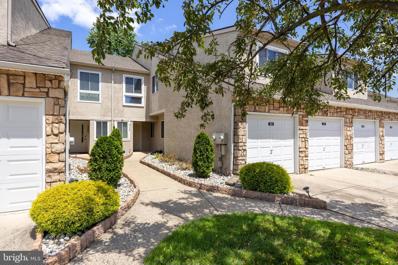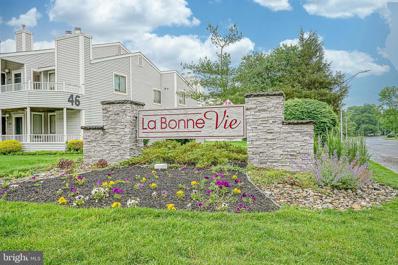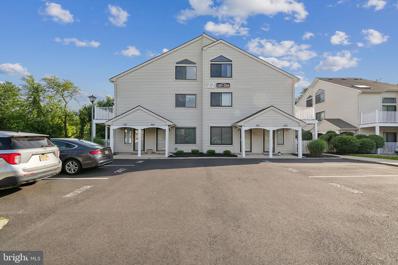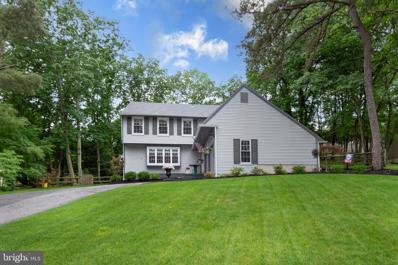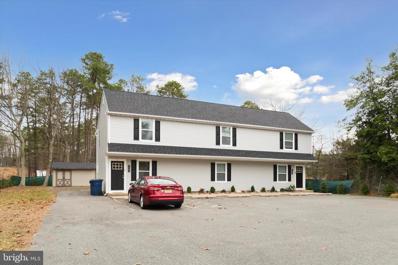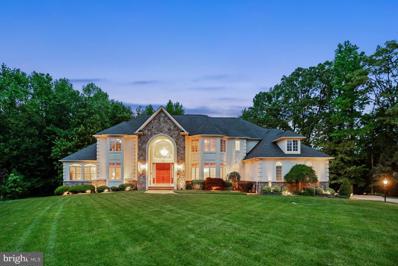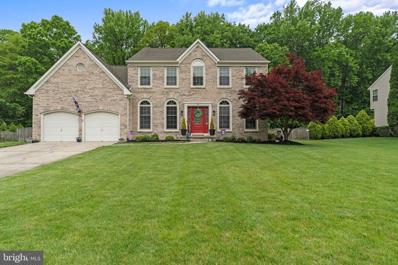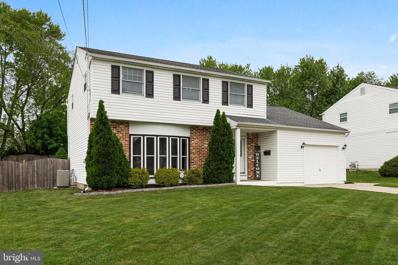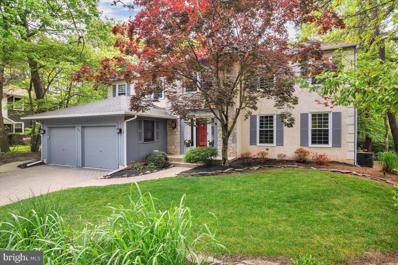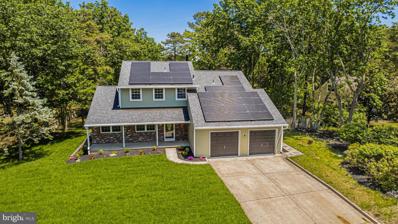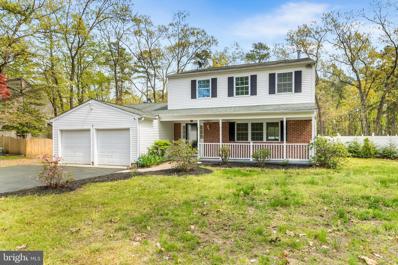Voorhees NJ Homes for Sale
$999,000
18 Simsbury Drive Voorhees, NJ 08043
- Type:
- Single Family
- Sq.Ft.:
- 5,361
- Status:
- NEW LISTING
- Beds:
- 4
- Lot size:
- 0.45 Acres
- Year built:
- 2000
- Baths:
- 5.00
- MLS#:
- NJCD2068938
- Subdivision:
- Sturbridge Estates
ADDITIONAL INFORMATION
Welcome to the distinguished Model Home that started it allâ18 Simsbury Drive in Voorhees, NJ. This stately residence boasts 4 bedrooms, 4 full baths, and 1 half bath, complete with an impressive basement and an oversized deck perfect for outdoor entertaining. As move through the elegant front walk, youâll enter into a stunning foyer with a two-story ceiling and a curved staircase. To your left, you'll find a spacious dining room adorned with stunning chandeliers. The sunken formal living room, just off the dining room, offers views of the pristine back deck and beautifully maintained backyard. To the right of the foyer, thereâs a room with built-in bookcases and a desk, ideal as a sitting room or office, leading to the primary bedroom. This thoughtfully designed retreat features built-in cabinets for clothing, a coffered ceiling with recessed lights, and a ceiling fan. The primary bath, accessed through French doors, boasts modern design elements, including two separate sink vanities, a soaking tub, and a glass-enclosed tiled stall shower. On the other side of the foyer and dining room, youâll discover a custom kitchen with modern cabinetry, quartz countertops, a kitchen island with a sink, and seating for six. This chef's dream kitchen is equipped with a WOLF 4-burner gas range with a middle griddle, a WOLF wall convection oven and microwave, a BOSCH dishwasher, a Subzero fridge, and a smaller Subzero beverage fridge. A convenient Butlerâs pantry is located across from the kitchen island and can be closed off when not needed. The kitchen also features an eat-in area with windows overlooking the back deck and yard, with sliders on either side for easy access. The family room is luxurious, featuring a vaulted ceiling, a gas fireplace, and floor-to-ceiling windows that flood the space with natural light. Completing the main floor is a powder room, custom cabinetry for shoes and outerwear near the garage entrance, and an exceptionally spacious laundry room with cabinetry, a countertop, a closet, and shelving for organized laundry needs. The upper level, accessed by stairs from both the foyer and the family room, features an open loft area at the end of the hallway. Adjacent to the loft is a generously sized bedroom with a full bath, including a stall shower and a well-organized closet system. The remaining bedrooms share a Jack-and-Jill bathroom, complete with a dual sink vanity, a quartz countertop, a tub/shower combo, and a linen closet. The finished basement offers multiple rooms for additional living space. It includes an exercise area, a game room, a full bathroom with a stall shower, and a finished storage area with shelving. A larger game/theater room with French doors is ideal for various uses, and a spacious bedroom with egress completes the basement. There is also an unfinished area with a workbench for home improvement projects. The backyard is an entertainerâs dream, featuring an oversized deck with a hot tub (as-is) and a well-maintained lawn suitable for games and activities. A shed at the back of the yard provides storage for outdoor tools. A three-car garage completes this magnificent home. Don't miss your chance to own this remarkable property. Schedule your private tour today and experience the elegance and comfort of 18 Simsbury.
$825,000
9 Lynn Court Voorhees, NJ 08043
- Type:
- Single Family
- Sq.Ft.:
- 3,596
- Status:
- NEW LISTING
- Beds:
- 5
- Lot size:
- 0.33 Acres
- Year built:
- 2016
- Baths:
- 3.00
- MLS#:
- NJCD2069516
- Subdivision:
- None Available
ADDITIONAL INFORMATION
Coming Soon. Welcome to this stunning residence at 9 Lynn Court in Voorhees. This impressive property offers 5 to 6 bedrooms and 3 full bathrooms, including one on the main level, providing substantial living space across its 3,540 square feet. Additionally, the full basement, with roughed-in plumbing for a future bathroom, presents an excellent opportunity for future expansion. The home features a low-maintenance deck overlooking a large yard, ideal for outdoor activities and gatherings. Situated at the end of an intimate cul-de-sac, the location ensures privacy and tranquility. The 2-car garage adds to the convenience and functionality of the property. Built within the last decade, this home combines contemporary design with modern amenities, including a convenient upper floor laundry room. Its prime location offers easy access to shopping, dining, and the renowned Virtua Voorhees Hospital. This property is a rare find in todayâs market. Schedule your showing today to experience all that this home has to offer.
$605,000
5 Horseshoe Drive Voorhees, NJ 08043
- Type:
- Single Family
- Sq.Ft.:
- 2,360
- Status:
- NEW LISTING
- Beds:
- 4
- Lot size:
- 0.49 Acres
- Year built:
- 1992
- Baths:
- 3.00
- MLS#:
- NJCD2068868
- Subdivision:
- Carriagebrooke Farms
ADDITIONAL INFORMATION
You'll love this impeccable home in the desirable Carriagebrooke Farm neighborhood from the moment you arrive. Gorgeous landscaping featuring a brick paver walkway will lead you to your doorstep. The bright and cheerful entryway is flanked by the living room and dining room on either side. This lovely center hall colonial features 9â ceilings and gleaming hardwood floors through most of the main level. The family room is tucked next to the incredible kitchen which was recently expanded and renovated. The kitchen is about 34x11 with an 8â Long Island and a walk-in pantry measuring 5x4! Beautiful maple cabinets, hardwood floors, undercounter lighting, stylish lighting fixtures, and granite counters make this kitchen a showplace for all your gatherings. Upstairs, you'll find an elegant primary suite complete with a fully renovated bathroom and a 10x10 walk-in closet. 3 other large bedrooms share another fully renovated bath. Perhaps best of all, the laundry room is located on the upper level! The majority of the lower level has been finished into two spacious living areas with a custom bar in the larger of the two areas. Ample room has been left for storage in an unfinished section. There is a tankless water heater, Andersen windows, and a high efficiency HVAC system. You'll be impressed with the exterior of the home as well. Beautiful landscaping, flowering trees and perennials grace this quiet yard which features a large paver patio. Garage features indoor access, plenty of storage, 2 car parking, and room for at least 2 more cars in the driveway. Buyer to provide survey at Buyer's sole expense for purpose of obtaining CO.
$450,000
39 Kestrel Drive Voorhees, NJ 08043
- Type:
- Single Family
- Sq.Ft.:
- 1,926
- Status:
- NEW LISTING
- Beds:
- 3
- Lot size:
- 0.44 Acres
- Year built:
- 1984
- Baths:
- 3.00
- MLS#:
- NJCD2069264
- Subdivision:
- Willow Oaks
ADDITIONAL INFORMATION
Welcome to Willow Oaks, a hidden GEM in Voorhees! Tranquil, park-like setting yet 5 minutes from everything you need! The pictures really tell the story of this home. Tons of natural light and neutral colors. New premium vinyl plank flooring throughout. Updated kitchen with 42" cherry cabinets, granite counters and stainless appliances. Family room with a high ceilings, exposed beams, recessed lighting and a new bar with cabinets and granite countertop. 3 bedrooms upstairs, master has an ensuite bath and walk in closet. Attic with pull down steps for extra storage. New hot water heater and stove. New windows! Roof under 10 years old. Outside is a green paradise with a huge, flat lot with lovely mature trees. New 13 zone sprinkler system! 1 car garage. Amazing Voorhees schools, with Kresson elementary within walking distance. Put this one on your list and check out what pride of ownership looks like for yourself! Thanks for your time.
$175,000
807 Gregorys Way Voorhees, NJ 08043
- Type:
- Single Family
- Sq.Ft.:
- 775
- Status:
- NEW LISTING
- Beds:
- 1
- Year built:
- 1984
- Baths:
- 1.00
- MLS#:
- NJCD2069944
- Subdivision:
- Victoriana
ADDITIONAL INFORMATION
Welcome to your cozy abode nestled in the desirable Victoriana section of Voorhees! This charming lower-level condo offers a perfect blend of comfort and convenience. Step into a spacious living area adorned with newer floors, providing a sleek and modern ambiance throughout. The updated kitchen features ample storage space, granite counter tops and newer appliances. Relax and unwind in the inviting bedroom, offering a peaceful retreat after a long day. The full bath ensures your comfort and convenience with its modern fixtures. Enjoy the convenience of condo living with the added bonus of a prime location in the sought-after Victoriana neighborhood. Don't miss out on the opportunity to call this charming condo your new home sweet home! Schedule a viewing today and make your move to Victoriana in Voorhees.
$475,000
115 S Pelham Road Voorhees, NJ 08043
- Type:
- Single Family
- Sq.Ft.:
- 2,054
- Status:
- NEW LISTING
- Beds:
- 4
- Lot size:
- 0.21 Acres
- Year built:
- 1960
- Baths:
- 3.00
- MLS#:
- NJCD2069800
- Subdivision:
- Green Ridge
ADDITIONAL INFORMATION
Welcome to this beautifully maintained and expanded split-level home in the desirable Green Ridge Development of Voorhees! This home offers a perfect blend of comfort and style with a spacious layout. The main floor offers a bright and airy Living Room and Dining Room, enhanced by a side addition that creates a seamless open concept, allowing you to join in with the entertaining while preparing the food from the Kitchen. 42â Solid Oak Cabinets, tile backsplash and floor, white laminate counter tops, equipped with upgraded stainless-steel appliances and pendant lights over the peninsula with room for 3 stools. Double French doors lead to a large screened-in Porch, perfect for indoor-outdoor living and overlooks the inground pool and private rear yard, a deck of the porch with built in benches for additional outdoor seating and grilling area. The upper level hosts a Primary Suite complete with a full bathroom featuring a double Bath-fitter shower stall, ceramic tile floor, updated vanity w/granite top and newer vanity lights, and cabinet above. 2 Large Closets, a linen closet and door to walk up attic storage. Three more generously sized bedrooms on 2nd level and a full remodeled hallway bathroom offering ample space for family or guests. The lower level includes a cozy Den, ideal for a home office or media room, a powder room and a full-size laundry room with Washer/Dryer, Laundry Tub, storage cabinets and side door to rear yard for added convenience. The property also features a 1-car attached garage and a double driveway for 4 cars. Paver walkway and steps leading up to the front door with new railings and stacked stone wall bordering the flower beds. The in-ground concrete pool (conveyed as-is) for summer fun will not be opened this year. Cover, filter, diving board and all pool equipment will be included. The fully fenced yard surrounded by shrubs for privacy. Additional features of this home are solid oak hardwood floors through-out, equipped with Gas Heat & Central Air, replacement windows, new roof, and a new hot water heater for peace of mind and comfort. Donât miss this opportunity to own a beautiful home in a prime location! Minutes from the Patco High Speedline Station for a quick ride to the City, a few blocks to the ever so popular âSweet Eats Bakeryâ, and ½ mile to Echelon Mall and Voorhees Towne Center. Schedule a showing today and envision yourself in this fantastic property before itâs gone! You too can write your story in this dream home!
- Type:
- Twin Home
- Sq.Ft.:
- 2,454
- Status:
- NEW LISTING
- Beds:
- 3
- Year built:
- 1989
- Baths:
- 3.00
- MLS#:
- NJCD2069472
- Subdivision:
- Lakes At Alluvium
ADDITIONAL INFORMATION
More pictures are forthcoming...........Welcome to your dream home in the prestigious "Lakes at Alluvium" community! This contemporary semi-detached Champlain model offers 3 bedrooms, 2.5 baths, and picturesque lakefront views providing the serenity of morning sun exposure. Upon entering, you're greeted by a sunken family room that flows seamlessly into the spacious living room with a cozy fireplace. The living area is perfect for relaxation and entertaining. The island kitchen is a chef's delight, featuring granite countertops and an updated appliance package ....making meal preparation a pleasure. A dramatic spiral staircase leads you to the second level, where you'll find three well-appointed bedrooms and two full baths. The primary suite is a true retreat with its vaulted ceiling, luxurious upgraded bath, and a private deck that offers stunning water views. Two additional bedrooms provide ample space for family or guests. The Home Owners Association covers exterior maintenance, snow removal, lawn care, roof, and deck as well as amenities, boating, fishing, and pickleball This home combines contemporary design with comfortable living, all set in a highly sought-after "Lakes of Alluvium " community. Enjoy the tranquility of lakefront living while being conveniently located .close to major roadways, shopping, and fine dining.. Don't miss the opportunity to make this exquisite home yours!
$184,900
413 Gregorys Way Voorhees, NJ 08043
- Type:
- Single Family
- Sq.Ft.:
- 775
- Status:
- NEW LISTING
- Beds:
- 1
- Year built:
- 1983
- Baths:
- 1.00
- MLS#:
- NJCD2069482
- Subdivision:
- Victoriana
ADDITIONAL INFORMATION
BEAUTIFUL OPEN CONCEPT FIRST FLOOR CONDO in Desirable Voorhees Township has 1 Bedroom, 1 Bath, LOW TAXES, NEWER Roof (7yrs), NEWER Furnace & Air Conditioner. Windows have been Replaced. Walk to Voorhees Town Center Restaurants, Minutes Drive to the Train Station and Close Easy Commute to Route 295 and Philadelphia! The Owner has Maintained this Home Beautifully. From the Moment you Arrive you'll see Beautiful Landscaping, a Cute Front Porch Area, NEW Screen Door, and enjoy ASSIGNED Parking Space with Ample Visitor Parking Close to Condo . Head Inside where you'll be Greeted by a Beautiful Open Floor Plan, NEW Carpet, and Large Coat Closet. The Kitchen and Dining Rooms Feature a Huge Bright Window, Plenty of Solid Wood Cabinetry, NEW Microwave, NEW Garbage Disposal, Easy to Clean Floors, Pretty Accent Wall, White Tile Backsplash and Cute BREAKFAST BAR Opens to your Living Room, This Space is Truly the Heart of the Home! There is NEW Carpet, Recessed Lights, Neutral Paint and Sliding Glass Door to your Awesome Private Patio with Nice Landscaping and LARGE STORAGE CLOSET! Back inside there is a Full Bath Complete with Wooden Storage Vanity, White Paint, Neutral Ceramic Tile Floor, Pretty Light, Large Mirror, Tub/ Shower Combo, and Washer and Dryer INCLUDED! To Complete this Home is a Spacious Primary Bedroom Showcasing a Nice Walk In Closet, Bright Window, Soft Carpet, and Pretty Paint Color. Enjoy all this Wonderful Town has to Offer!! Shopping, Banking, Fast Food, Dunkin Donuts, Starbucks and Social Establishments are Just a Short Drive/Walk Across the Street. Also there is the Newly Opened Saddle Hill Winery and Beautiful Legacy Golf and Country Club (Open to the Public) Easy Access to Area Roads including 295. Make Your Appointment Today to View This Wonderful Home-Before It's Too Late!!
- Type:
- Single Family
- Sq.Ft.:
- 3,510
- Status:
- NEW LISTING
- Beds:
- 5
- Lot size:
- 0.32 Acres
- Year built:
- 1986
- Baths:
- 3.00
- MLS#:
- NJCD2067872
- Subdivision:
- Alluvium Woods
ADDITIONAL INFORMATION
Stunning contemporary in one of South Jersey's most sought after school districts! Nestled in the prestigious Alluvium Woods community, this home has been exceptionally upgraded & maintained. Boasting 5 bedrooms, 3 full bathrooms in over 3,500 sq feet of luxurious living. From picture perfect curb appeal boasting manicured landscape, beautiful newer double front door, 6 car driveway, hardscaped walkway and new roof, you will immediately feel welcomed. Entering the 2 story foyer, you are immediately greeted by a stunning turned staircase which is an architectural centerpiece, graced by 4 skylights, black iron rails, newer cream carpet, mosaic tiled base & decorative light fixture. Dual coat closets, storage closet, freshly painted walls & newer porcelain flooring in a hardwood design, round out the beautiful entry. Enjoy entertaining or family time in the massive living room and open dining room which run the full depth of the home and offer a soaring vaulted ceiling accented by an attractive black light fixture at the dining room, freshly painted neutral walls, porcelain flooring in a hardwood design. Both rooms are drenched in natural light via the 3 skylights (replaced in 2023) and windows flanking the front, side and rear of the home, along with a French style door leading to the hardscaped patio. The eat-in kitchen with breakfast room, is truly the heart of this home, having been remodeled in 2018. Boasting highly desired white shaker styled cabinets with custom accenting black island featuring lots of storage drawer space, all graced in a dramatic black granite with white veining. Other fine features of this room include custom, built-in pantry cabinet with sliding drawers for easy access, pull out rack in bottom cabinet, large white subway tiled backsplash, undermount kitchen sink, 6 recessed lights, crown molding, freshly painted walls & black walnut wood flooring. Stainless steel appliance package includes: Kitchen-Aid Professional Series refrig & gas range/convection oven, Kitchen-Aid microwave/convection, Bosch dishwasher & a garbage disposal. Gracious family room offers a white brick, wood burning fireplace with raised hearth & heatilator as the focal point. Additional upgrades include 6 recessed adjustable lights, crown molding, newer light gray w/w carpet, freshly painted walls, 2 sets of casement windows at either side of FP, triple replacement slider leading to the hardscaped patio. Situated off of the family room is the laundry/utility room (with access to the side yard & garage) and gorgeous, remodeled full bath in a cool, bold, white, black and natural wood decor. 2 bonus rooms offer multiple use possibilities for home office, den, hobby room, 5th bedroom or pefect set up for an in-law or aupair suite as 1st floor den offers direct access (currently covered however, easy to re-open) to a full bath AND a bonus room in the converted 3rd car garage to allow for a bedroom, sitting room and bathroom access. 2.5 car garage (3rd car partially converted into room/has storage at front, accessed from interior of garage). Fabulous primary suite offering private space for peace and serenity with dual walk-in closets. One of a kind master bath with pocket doors to huge tiled shower & makeup vanity area (plumbing for tub exists) + separate area with oversized vanity with sink & counter space, plus private commode room. 3 other gracious bedrooms, serviced by full bath at 2nd floor. Beautiful landscaped grounds around the full permiter, very spacious rear yard with board on board fencing, sprinkler system, extensive hardscaping with a gigantic 80 x 15 paver patio, expanding across the back of the home with walkway to side door & driveway. Gutter guard system. 1 yr transferable contract to April 2025, includes both A/C & heat start up & checks. New Daikin Heater 1/2022; new C/A 2015; Rinnai tankless water heater-apprx 5 yrs; Roof & living room skylights 2/2023 (roof under warranty). Garage door openers approx 5 yrs.
- Type:
- Single Family
- Sq.Ft.:
- 2,256
- Status:
- NEW LISTING
- Beds:
- 4
- Lot size:
- 0.29 Acres
- Year built:
- 1979
- Baths:
- 3.00
- MLS#:
- NJCD2069040
- Subdivision:
- Sturbridge Lakes
ADDITIONAL INFORMATION
Welcome to 78 William Feather Drive, a stunning home nestled in the charming community of Sturbridge Lakes. This meticulously maintained property offers a perfect blend of modern upgrades and timeless elegance, making it an ideal place for you to call home. Approaching this traditional colonial home, please take in this homeâs impeccable exterior. The newer roof, installed just three years ago, adds a layer of reliability and peace of mind. The freshly painted aluminum siding, also done three years ago, exudes a fresh, modern appeal. Complementing this are the sleek, newer Pella garage doors and the elegant Pella front door, both replaced in 2018, which together create a welcoming and stylish first impression. Upon entering the gracious foyer the tone is set for the high standards and quality found throughout the rest of the property. The downstairs features beautiful hardwood flooring throughout the living room, dining room, kitchen, and family room. The kitchen shines with elegant granite countertops, white cabinetry, a generous island, and stainless steel appliances. Additionally, the kitchen features a large pantry, providing abundant storage space for all your culinary essentials. The home boasts a traditional floor plan, featuring an oversized living room that provides ample space for relaxation and gatherings. The dining room, currently utilized as an office space, offers versatility to suit your needs. Adjacent is a spacious family room with a charming brick wall fireplace and sliding doors that open to a deck with a gazebo, ideal for seamless indoor-outdoor living. The first floor is completed with an updated powder room (2020), and laundry room (2020), with entry to the oversized two-car garage including pull-down steps to storage access above. Upstairs, the home features four spacious bedrooms, three of which offer generous closet space, ensuring ample storage for all your needs. The hall bathroom was renovated in 2021, featuring a renewed shower/tub with a glass door slide, tile surroundings, and a double vanity with vessel sinks. The standout primary bedroom boasts its luxurious walk-in shower, double vanity, a customized closet conveniently located within the bathroom, and a built-in bidet toilet, providing a touch of elegance and comfort. Spread throughout the second floor is luxurious Seaboard Oak Vinyl Planking complimenting the rustic and yet modern aesthetics of this home. The lower level of the home is thoughtfully designed, featuring a partially finished basement that provides recreational or additional living space. The remainder of the basement offers an ideal space for games, hobbies, a workspace, and storage. A key feature of this area is the egress window, which ensures safety by serving as a fire escape in case of an emergency, adding an extra layer of security and peace of mind. Living in Sturbridge Lakes offers a vibrant and active lifestyle, perfect for families and individuals alike. Residents enjoy access to serene lakes and beautiful beaches, ideal for relaxing and swimming. Community amenities include volleyball and basketball courts, providing plenty of opportunities for sports and fitness. Multiple playgrounds are scattered throughout the area, ensuring fun and safe spaces for children to play. During the summer months, lifeguards are on duty, adding an extra layer of safety and peace of mind. The combination of recreational facilities and natural beauty makes Sturbridge Lakes a truly desirable place to call home. Additional features of this home are the double-hung Pella windows, family room slider, garage doors, and the front door. The exterior of this home is painted in Sherwin Williams Iron Ore, and the walls are adorned with Sherwin Williams Snowbound for a clean, modern look. The HVAC system, upgraded in the fall of 2022, features a U.V. air purifying system for enhanced indoor air quality, and a fenced backyard. Blue ribbon schools. Call today to make your appointment!
- Type:
- Single Family
- Sq.Ft.:
- 948
- Status:
- NEW LISTING
- Beds:
- 1
- Year built:
- 1983
- Baths:
- 1.00
- MLS#:
- NJCD2069448
- Subdivision:
- La Bonne Vie
ADDITIONAL INFORMATION
This first floor unit boasts 948 square feet- larger than other 1 bedroom types. Brand new vinyl laminate flooring throughout, and a wood burning fireplace.
- Type:
- Single Family
- Sq.Ft.:
- 2,030
- Status:
- Active
- Beds:
- 4
- Lot size:
- 0.11 Acres
- Year built:
- 1977
- Baths:
- 2.00
- MLS#:
- NJCD2068812
- Subdivision:
- Avian
ADDITIONAL INFORMATION
***We apologize in advance for any inconvenience this causes - the open houses are cancelled. If you have already toured this listing, we hope it met (or exceeded) your expectations and sincerely thank you for your interest. The sellers have received multiple offers and are asking for highest and best offers to be submitted by Wednesday, 6/5/24 at midnight. All offers will be presented to the sellers on Thursday. Thank you!!***Step into the gorgeous Cape Cod, 70 Wynnewood Dr, featuring four bedrooms and two bathrooms. Adorned with a sleek minimalist style and artistic flair, this home boasts luxurious flooring and a neutral color scheme with the latest 2024 hues. The abundance of natural light creates a spacious and inviting ambiance throughout the house. Outside, you'll find a beautifully landscaped front yard that adds to the home's charm and abundant curb appeal. The backyard, enclosed for privacy, offers a serene retreat. Enjoy the patio for gatherings or relax on summer nights while admiring the garden visited by fluttering butterflies. The rundown: the roof is 2.5 years old, water heater is 1.5 years old, the home has central air with gas heat, the furnace was serviced June 2023, stairs were refinished May 2024, there is a 1 car garage with an auto opener and additional storage inside and the home has been meticulously maintained since it was purchased by the sellers in 1998. WHEW! Situated in the coveted Voorhees school district, this home combines convenience with tranquility. Easy access to major roads yet nestled in a peaceful, welcoming neighborhood, this turnkey property is ready for you to make it your own. This is your opportunity to own a remarkable townhome in the desirable Voorhees Avian neighborhood - don't miss it!
- Type:
- Single Family
- Sq.Ft.:
- 4,380
- Status:
- Active
- Beds:
- 4
- Lot size:
- 1.01 Acres
- Year built:
- 1989
- Baths:
- 5.00
- MLS#:
- NJCD2068956
- Subdivision:
- Woodcrest Acres
ADDITIONAL INFORMATION
Discover the epitome of elegance in this custom-built brick colonial, where quality craftsmanship meets timeless design. Nestled on a sprawling one-acre lot adorned with mature trees, gardens, and meticulously designed hardscaping, this residence offers a serene retreat. Upon entering the home, you are greeted by gorgeous marble flooring and a grand circular staircase, setting the tone for the exquisite details that await. To the right, the expansive dining room offers a wall of windows that allows natural light to fill the space. To the left, is an inviting living room with gleaming hardwood floors and lovely crown molding featuring a two-sided wood fireplace and an adjacent private office, offering tranquil views of the surrounding woods. The heart of the home is the modern kitchen, a culinary haven equipped with granite countertops, stainless steel appliances, a generous pantry, and breakfast bar. Just steps away, the breakfast room and sunken family room provide additional space to eat and entertain, with cathedral ceilings and seamless access to the backyard, ideal for indoor-outdoor living and entertaining. The main level is completed by a thoughtfully designed powder room, a practical laundry room, and an inside entry to the oversized three-car garage, ensuring convenience and functionality at every turn. Upstairs, the opulent primary bedroom suite is a sanctuary, featuring a cozy sitting area, an ensuite bathroom with a luxurious soaking tub, and another fireplace. The second bedroom suite is a private retreat with its own study, bathroom, and closet. Two additional spacious bedrooms, a beautifully appointed hall bath, and access to a charming Juliet balcony complete this level. The lower level of this distinguished home is perfect for both relaxation and entertainment. Accessed by one of two staircases, the finished basement offers space for gym, theater room, play area, or whatever your heart desires. The serene sauna and a full bath offers a spa-like experience within the comfort of your own home. The property's exterior is equally impressive, with a fenced rear area providing privacy and a large side lot offering endless possibilities for outdoor activities. Situated across from a stunning new winery and farm, there are plenty of dining and shopping options close by. Easy access to major highways. Come experience 1402 White Horse Road and prepare to fall in love with this elegant residence. Your dream home awaits.
- Type:
- Single Family
- Sq.Ft.:
- 2,212
- Status:
- Active
- Beds:
- 4
- Lot size:
- 0.34 Acres
- Year built:
- 1974
- Baths:
- 3.00
- MLS#:
- NJCD2068792
- Subdivision:
- Alluvium
ADDITIONAL INFORMATION
Welcome to this beautifully updated 4-bedroom, 2.5-bath home with a 2-car garage, located in the highly desirable Alluvium development in Voorhees. This home offers a spacious and comfortable layout, perfect for modern living. As you enter, you're greeted by a large living room filled with natural light, leading to a formal dining room ideal for hosting dinner parties and family gatherings. The updated kitchen features newer appliances, ample cabinetry, and a convenient layout that opens to a cozy family room with vaulted ceilings. This open-concept space is perfect for entertaining, allowing you to cook and socialize simultaneously. The family roomâs high ceilings enhance the sense of space and light, creating an inviting atmosphere for relaxation. The primary bedroom is a true retreat, boasting a large walk-in closet and an en-suite bathroom with double sinks, oversized bath, and a standing shower. The other three bedrooms are generously sized and share a full bath that has been tastefully updated with double sinks and modern fixtures. Recent updates throughout the home include newer windows, a new roof, upgraded HVAC systems, and fresh carpets, ensuring that the home is move-in ready and requires no immediate work. The partially finished basement offers additional living space, perfect for a playroom, home gym, or office, along with ample unfinished storage space to meet all your needs. Step outside to discover your backyard oasis. The fully fenced yard includes a beautiful in-ground pool, bordered by private wooded space for added tranquility. The two-tier backyard features a patio and a spacious grassy area, providing the perfect setting for outdoor entertaining, summer barbecues, and family fun. This meticulously maintained home is ready for you to move in and start enjoying right away. Thereâs nothing left to do but unpack and begin living and entertaining in style!
$249,900
71 Sandra Road Voorhees, NJ 08043
- Type:
- Single Family
- Sq.Ft.:
- 1,362
- Status:
- Active
- Beds:
- 3
- Year built:
- 1982
- Baths:
- 2.00
- MLS#:
- NJCD2069384
- Subdivision:
- Mews At Echelon
ADDITIONAL INFORMATION
Uncover the charm of 71 Sandra Road in Voorhees. This gem features 3-bedrooms and 2-full bathroom while boasting an updated kitchen and baths for easy living. With its own driveway and garage, parking is simple. Located in Voorhees' top school district, it's perfect for those prioritizing education. Enjoy the simplicity of modern living in this quiet community. Schedule a viewing today and imagine yourself settling into this inviting space.
$225,000
4804 Gina Court Voorhees, NJ 08043
- Type:
- Single Family
- Sq.Ft.:
- 1,118
- Status:
- Active
- Beds:
- 2
- Year built:
- 1986
- Baths:
- 2.00
- MLS#:
- NJCD2068592
- Subdivision:
- La Bonne Vie
ADDITIONAL INFORMATION
This secluded 2 bedroom, 2nd floor end unit loft-style condo offers a unique blend of retro 70's charm and modern comfort. Nestled in a peaceful, tree surrounded enclave, this move in ready cozy home features iconic period furniture and decor, creating a nostalgic yet cozy ambiance. The spacious loft boasts a retro bathtub, perfect for unwinding after a long day. First floor second bedroom is perfectly oppointed as home office/workout space. Embrace tranquility and style in this serene haven, sold as -is with all furniture included. Don't miss out on this one of a kind opportunity
$200,000
2202 Sandra Road Voorhees, NJ 08043
- Type:
- Single Family
- Sq.Ft.:
- 1,006
- Status:
- Active
- Beds:
- 2
- Year built:
- 1984
- Baths:
- 2.00
- MLS#:
- NJCD2068926
- Subdivision:
- Victoriana
ADDITIONAL INFORMATION
Welcome to 2202 Sandra Road! This spacious 2-story end unit condo with 2 bedrooms and 2 full bathrooms, located in the desirable Victoriana Condos, is looking for its new owner to make it their own. This home features an open living space with cathedral ceilings, a wood-burning fireplace and tons of natural light, as well as an HVAC unit that is only 1 year old. Off of the living room is a large eat-in kitchen on one side and a balcony on the other side which has plenty of space for relaxing after a long day. There is also a large closet off of the balcony which offers plenty of storage space. Back inside you will find the primary bedroom and a full bathroom with a washer and dryer across the hall. Up the spiral staircase is the 2nd loft-style bedroom, which could also be used as an office or gym, and another full bathroom and walk-in closet for extra storage. This unit is conveniently located close to the Voorhees Town Center, the Lindenwold Patco, Route 295, lots of shops and restaurants, and so much more! Schedule your showing today so you don't miss out on the opportunity to make this wonderful condo your own!
$540,000
10 Beacon Place Voorhees, NJ 08043
- Type:
- Single Family
- Sq.Ft.:
- 2,040
- Status:
- Active
- Beds:
- 3
- Lot size:
- 0.28 Acres
- Year built:
- 1985
- Baths:
- 3.00
- MLS#:
- NJCD2069024
- Subdivision:
- Sturbridge Lakes
ADDITIONAL INFORMATION
Introducing 10 Beacon Place, a gorgeous updated 3 bedroom, 2.5 bath home with a 2 car garage nestled on a secluded cul-de-sac of fabulous Sturbridge Lakes. As you enter into the foyer the natural light just beams from room to room. The home is freshly painted and all hardwoods on the first floor. The kitchen has been updated with stainless appliances, quartz countertops, beautiful new cabinetry and custom tiled backsplash. The family room with vaulted ceiling, recessed lighting, skylight for more natural light and a gas fireplace. Upstairs you will find both bathrooms have been updated and also brand new carpet. Master bedroom is a very generous size and has large walk in closet. Basement is fully finished with sump pump. An amazing feature of this home is the large outdoor screened in covered porch area. Roof is only 11 years old.
- Type:
- Single Family
- Sq.Ft.:
- 1,652
- Status:
- Active
- Beds:
- 3
- Year built:
- 1980
- Baths:
- 2.00
- MLS#:
- NJCD2068962
- Subdivision:
- None Available
ADDITIONAL INFORMATION
Welcome to 113 Kresson Gibbsboro Rd Unit 2! This upper level unit has been completely renovated from top to bottom with luxury vinyl plank floors throughout the condo and beautiful white quartz countertops and stainless steel appliances. This property boast a total of 3 bedrooms and 2 full bathrooms including a master suite with full bathroom and walk in closet.
$1,500,000
14 Laurie Drive Voorhees, NJ 08043
- Type:
- Single Family
- Sq.Ft.:
- 7,698
- Status:
- Active
- Beds:
- 6
- Lot size:
- 1.4 Acres
- Year built:
- 2005
- Baths:
- 6.00
- MLS#:
- NJCD2068616
- Subdivision:
- Terra Verde
ADDITIONAL INFORMATION
Welcome to 14 Laurie Drive, a stunning masterpiece of architecture and craftsmanship situated on a premium cul de sac lot in the prestigious neighborhood of Terra Verde, Voorhees. Being offered for sale for the first time since the original owners built it, this is truly a rare opportunity to own a slice of paradise. This meticulously crafted residence seamlessly blends elegance with functionality. Nestled on a beautifully manicured 1.4-acre lot, this home offers a lifestyle of luxury and comfort. The grand foyer floods with natural light, showcasing imported Italian marble tiles throughout the first floor. Entertain with easeâthe main floor features two half bathrooms and an oversized family room with soaring ceilings and serene views of the wooded surroundings. The kitchen is a chef's dream, boasting custom cabinetry, stainless steel appliances, a massive range hood, two pantries, and more than enough countertop and cabinet space to suit your needs. Adjacent to the kitchen, a custom-designed butler pantry awaits - creating a perfect place to set up a buffet when hosting guests. Off the kitchen, a covered seating area invites you to enjoy a morning cup of coffee. The composite deck, surrounded by trees and privacy, is sure to be a lively spot for family dinners or gatherings with friends. Flexible spaces aboundâan ideal home office, a sunroom, and a formal living room await your imagination. Upstairs, the master suite is a true masterpiece, complete with his and hers walk-in closets and a spa-like bathroom featuring a jacuzzi tub overlooking the backyard. In addition, there is a generously sized room next to the master bath that can be converted into a TV room, nursery, home office, or could be transformed into an additional closet space. Generously sized bedrooms finish the rest of the 2nd story, with jack-and-jill bathrooms, and a second staircase at the end of the hallway. A fully finished basement with in-law suite potential complete this remarkable home. Enjoy privacy while remaining close to essential amenities. Schedule a showing and experience luxury, comfort, and tranquility.
$650,000
3018 5TH Street Voorhees, NJ 08043
- Type:
- Single Family
- Sq.Ft.:
- 2,729
- Status:
- Active
- Beds:
- 4
- Lot size:
- 0.34 Acres
- Year built:
- 1992
- Baths:
- 3.00
- MLS#:
- NJCD2068784
- Subdivision:
- Carriagebrooke Farms
ADDITIONAL INFORMATION
Welcome to Carriagebrooke Farms. Now is your chance to own a home in one of the many highly desired communities in Voorhees, NJ. Pulling up you'll notice the beautifully manicured yard and the maintenance free all brick front exterior. The custom arched windows in the front add to the striking architecture and style the home exudes. Walking in you are greeted with rich hardwood floors & fresh paint throughout of hand selected selected colors. Off to the right is the formal living room space and to the left is the formal dining area featuring the Sherwin Williams color of the year - Urbane Bronze. This color pops against the white wainscot trim. Through the corridor towards the kitchen you'll pass an updated half bathroom & butler's pantry area. This custom kitchen was well thought out and provides ample cooking space for the creative chef. There is a sizable walk in pantry for all of your food storage needs. The kitchen has a table space that is bright & well lit with natural lighting. There is access to the garage and backyard from this area of the house. The kitchen overlooks the tucked away family room. Upstairs there are four spacious bedrooms all with ceiling fan lights, the laundry (yay!!!), a full hallway shared bathroom with upgraded fixtures & a primary en suite with TONS of space for activities, an en suite bathroom with fully tiled standing shower, soaking tub, double sink vanity AND let's not forget the walk in closet you've been hoping for in every other home. There is a full basement footprint that offers equal finished space and unfinished space for all of your storage needs. The finished space has carpeting, built in shelving & recessed lighting. Plenty of wooden storage shelves on the unfinished side to house all of your seasonal decorations or otherwise. The backyard is an oasis of its own backing to the woods. There is a double tiered wood deck overlooking the in-ground pool and ample grassy area. Storage shed for additional outdoor storage. Backyard is fully fenced. 200 amp electric. Great location for easy commuting & within an amazing school district. Don't blink!
- Type:
- Single Family
- Sq.Ft.:
- 1,740
- Status:
- Active
- Beds:
- 4
- Lot size:
- 0.21 Acres
- Year built:
- 1969
- Baths:
- 2.00
- MLS#:
- NJCD2068382
- Subdivision:
- Green Ridge
ADDITIONAL INFORMATION
Photos Coming Soon! Welcome to 112 Saddle Ridge Road in the desirable community of Green Ridge and the highly sought out school district of Voorhees. Beyond the meticulously kept exterior and luscious lawn awaits this well maintained and updated 4 bedroom 2 bath home. As soon as you enter, you will immediately want to call this house your home! The formal living room has a beautiful bay window inviting in an abundance of sunlight. The newer vinyl flooring wraps around to the formal dining room. The original gleaming hardwood flooring is still underneath if so desired by the new owners. The updated kitchen is equipped with stainless steel appliances, granite countertops, ceramic tile backsplash and tile floors. Off the kitchen is your large family room with newer vinyl flooring, an updated half bathroom and entry way to the garage. The garage has been modified to use as a workout room but is still fully functional as a one car garage. Beyond the family room's sliding glass doors awaits your backyard oasis and entertaining space. With a large, expanded patio, firepit and of course that luscious green lawn, this fully fenced in yard is the perfect space to enjoy the beautiful sunsetting sky. Upstairs you will find a spacious primary bedroom and three additional bedrooms. Upstairs you will find pristine plush carpeting throughout which covers the hardwood flooring. The primary bathroom has an upgraded vanity and beautifully tiled shower. You will find additional space in the basement which is one of the few in the development. The drop ceiling and newly epoxied floor gives it enough of a finished feel that the current owners use it an extra recreational room. Don't miss your opportunity to call this house your home. Schedule your tour today!
$599,900
35 Chadwick Drive Voorhees, NJ 08043
- Type:
- Single Family
- Sq.Ft.:
- 3,160
- Status:
- Active
- Beds:
- 4
- Lot size:
- 0.33 Acres
- Year built:
- 1985
- Baths:
- 4.00
- MLS#:
- NJCD2068302
- Subdivision:
- Sturbridge Lakes
ADDITIONAL INFORMATION
Ever popular grand Guildford Model by Paparone on a private wooded lot with a saltwater inground pool for summertime fun! Four bedrooms, 3 1/2 bath, grand foyer with winding staircase, hardwood floors, dining room, granite, kitchen tops, expanded breakfast area, sunken family room with brick fireplace, option of sunroom and front doors. Upstairs is the primary bedroom, plus 3 additional bedrooms and a princess suite. There is a finished basement two level deck hot tub is as is. Two car garage plus new roof and 2021 new HVAC in 2006. Note the home is being sold as is however, seller will provide clear, termite, radon, and mold if required. Great price, great lakes, fishing, and school. Fast possession.
$625,000
26 Bradford Way Voorhees, NJ 08043
- Type:
- Single Family
- Sq.Ft.:
- 2,400
- Status:
- Active
- Beds:
- 4
- Lot size:
- 0.4 Acres
- Year built:
- 1975
- Baths:
- 3.00
- MLS#:
- NJCD2068228
- Subdivision:
- Alluvium
ADDITIONAL INFORMATION
Gorgeous home in the highly desirable neighborhood of Alluvium. This 4 bed, 2 1/2 bath has it all. Starting inside, there is brand new flooring throughout with a brand new kitchen with quartz countertops, black stainless steel appliances, and a large center island. Plenty of space on the 1st floor with a roomy living room, a spacious kitchen with a dining area, 2 steps down is an additional family room, main floor laundry, a half bath, and a beautiful sunroom surrounded by windows and a great view of the backyard. Upstairs is the master bedroom with a walk in closet and full bathroom as well as 3 more decent sized bedrooms and another full bathroom. The entire house has been freshly painted. The attic's and 2 car garage offer plenty of storage. Outside you have a front porch and freshly sodded front lawn while around back is a very spacious backyard for all types of entertaining along with a shed for additional storage. There is a brand new roof under warranty with a new set of solar panels to add great savings to the electric bill. Now no fear in putting a pool out back for the kids to enjoy while not worrying about running the filter and a/c at the same time. This home is truly amazing with no expense spared. If it needed it, it got it. If it wasn't needed, it sure was tested & inspected. Don't settle for doing every upgrade yourself when it's all done for you already. So don't let it get away.
$519,000
6 Woodhurst Drive Voorhees, NJ 08043
- Type:
- Single Family
- Sq.Ft.:
- 2,722
- Status:
- Active
- Beds:
- 4
- Lot size:
- 0.3 Acres
- Year built:
- 1973
- Baths:
- 3.00
- MLS#:
- NJCD2067512
- Subdivision:
- Alluvium
ADDITIONAL INFORMATION
Back on the Market! Buyer's loss is your gain! Welcome to this beautifully renovated colonial home in the heart of Alluvium in Voorhees. This home has been refreshed throughout and is awaiting its new owner. As you step onto the inviting porch, you will notice a clean space ready for your outdoor porch furniture, where you can enjoy the beautiful days ahead. Entering the foyer, your formal living room is off to the right, and a direct hallway to the eat-in kitchen. The home has hardwood flooring in the living and formal dining area with new lighting fixtures. Moving into the spacious kitchen, you will find a stainless steel appliance package with a brand new refrigerator. The cabinetry is designed with pull-out slider drawers for easy access to all the ingredients you need. The countertops are a beautiful black granite that pulls it all together. You have a convenient eat-in kitchen table area for all the kitchen parties you will have. As you move through the remainder of the main floor, you have a step done into the family room with a brick surround wood burning fireplace, waterproof wood panel flooring, and a slider to the fully fenced backyard and patio. Moving on is the laundry room with storage area, access to the 2 car garage with attic storage space, powder room, and access to the side of the home. The upper level does not disappoint, with continuous wood flooring throughout all the bedrooms. The primary is the first bedroom on the right, with two standard-sized closets and a primary bath with a stall shower. The remaining bedrooms are nicely sized, with lighted ceiling fans with remotes. The hall bathroom offers a tub/shower combo, a double vanity sink, and a large mirror. The hallway has access to the attic with pull-down stairs for your convenience. The basement is mostly finished with a storage area with the utilities. The heating system was installed in December of 2023 for peace of mind. All the windows were replaced in 2012, as was the roof, and the asphalt driveway has been recently sealed. The home is wired with ADT system sensors and cameras, and all the new owner has to do is sign up for an account. Don't wait; book your private showing today!
© BRIGHT, All Rights Reserved - The data relating to real estate for sale on this website appears in part through the BRIGHT Internet Data Exchange program, a voluntary cooperative exchange of property listing data between licensed real estate brokerage firms in which Xome Inc. participates, and is provided by BRIGHT through a licensing agreement. Some real estate firms do not participate in IDX and their listings do not appear on this website. Some properties listed with participating firms do not appear on this website at the request of the seller. The information provided by this website is for the personal, non-commercial use of consumers and may not be used for any purpose other than to identify prospective properties consumers may be interested in purchasing. Some properties which appear for sale on this website may no longer be available because they are under contract, have Closed or are no longer being offered for sale. Home sale information is not to be construed as an appraisal and may not be used as such for any purpose. BRIGHT MLS is a provider of home sale information and has compiled content from various sources. Some properties represented may not have actually sold due to reporting errors.
Voorhees Real Estate
The median home value in Voorhees, NJ is $292,900. This is higher than the county median home value of $170,800. The national median home value is $219,700. The average price of homes sold in Voorhees, NJ is $292,900. Approximately 43.9% of Voorhees homes are owned, compared to 51.82% rented, while 4.28% are vacant. Voorhees real estate listings include condos, townhomes, and single family homes for sale. Commercial properties are also available. If you see a property you’re interested in, contact a Voorhees real estate agent to arrange a tour today!
Voorhees, New Jersey 08043 has a population of 1,413. Voorhees 08043 is more family-centric than the surrounding county with 35.41% of the households containing married families with children. The county average for households married with children is 29.33%.
The median household income in Voorhees, New Jersey 08043 is $99,931. The median household income for the surrounding county is $65,037 compared to the national median of $57,652. The median age of people living in Voorhees 08043 is 27.8 years.
Voorhees Weather
The average high temperature in July is 85.5 degrees, with an average low temperature in January of 19.9 degrees. The average rainfall is approximately 48.9 inches per year, with 22.8 inches of snow per year.
