Short Hills NJ Homes for Sale
$3,795,000
346 Hobart Ave Short Hills, NJ 07078
- Type:
- Single Family
- Sq.Ft.:
- n/a
- Status:
- NEW LISTING
- Beds:
- 7
- Lot size:
- 0.47 Acres
- Baths:
- 6.10
- MLS#:
- 3905086
- Subdivision:
- Glenwood
ADDITIONAL INFORMATION
Exquisite new construction by award-winning architect Thomas Baio and renowned interior designer Karen Wolf of K+Co Living, this Short Hills residence is a masterpiece. The luminous entrance foyer, adorned with beautiful trim details, sets the stage for a suburban retreat. Expansive fl plan reveals a superior Custom Kitchen with expansive, 2 tier island, gorgeous walk-in pantry, wet bar, 2 dishwashers, 2 sinks, and premium Sub Zero & Wolf appliances. Custom millwork, tile details, and white oak flooring add a touch of sophistication throughout. First floor accommodates a formal dining rm, living rm, office, and convenient in-law suite. Kitchen seamlessly connects to a luxurious breakfast and sitting area, extending into family rm. Second fl boasts five generous br, including a remarkable PRIMARY SUITE with custom vanity, fireplace, and walk-in-closets. Additional highlights include a loft area and a conveniently located laundry rm. The basement is an entertainment haven, offering an enormous recreation rm and a br with a full bath. Enjoy outdoor living on the elevated patio overlooking a charming yard with extensive privacy landscaping. This home is within the coveted Millburn school district, near top-ranked Glenwood Elementary, a thriving downtown, and offers an easy NYC commute with steps to the train station. Access to major highways and EWR Airport in under 20 minutes makes this property an unparalleled opportunity. Just completed and ready for you to move right in!
$2,388,000
18 Colonial Way Short Hills, NJ 07078
- Type:
- Single Family
- Sq.Ft.:
- 4,703
- Status:
- NEW LISTING
- Beds:
- 5
- Lot size:
- 0.58 Acres
- Baths:
- 4.10
- MLS#:
- 3904641
- Subdivision:
- Hartshorn
ADDITIONAL INFORMATION
Stunning 5 bedroom Colonial set on 0.58 acres of beautifully landscaped property on a quiet cul de sac with totally updated heated pool & pool house with kitchenette, full bath & living room for year round enjoyment! You'll love the bright gourmet eat-in kitchen, with easy access from sliders to the brick patio & park-like backyard, perfect for al fresco dining & effortless entertaining. The gourmet eat-in kitchen has great natural light & top of the line appliances including KitchenAid induction cooktop, double ovens, refrigerator /freezer, wine fridge & pantry. Convenient 1st level laundry room. Easy access through the mudroom to attached 2 car garage. Dining room is sun-soaked from large bay window & flows into the family room w/ vaulted ceiling & walls of windows & doors overlooking the backyard. Huge living room features a wood-burning FP & new Marvin window. There is a 1st level in-law suite w/ WIC & en suite bath. Ideal floor plan w/ great natural light, as it's south in the back of the house, and stunning views of the park-like backyard. 2nd level has a luxurious Primary bedroom w/ 2 WICs & spa-like bath w/ soaking tub & shower. 3 more bedrooms, and full bath & powder room complete the 2nd level. Lower level is beautifully finished w/ recreation room & game room. The pool house has a kitchenette, full bath & living room/office and leads out to the pool deck. Amenities include a new Generac generator, new HVAC, LED lighting throughout, & totally upgraded pool in 2022.
$2,298,000
24 Inverness Ct Short Hills, NJ 07078
- Type:
- Single Family
- Sq.Ft.:
- n/a
- Status:
- NEW LISTING
- Beds:
- 6
- Lot size:
- 0.68 Acres
- Baths:
- 4.10
- MLS#:
- 3904612
- Subdivision:
- Old Short Hills
ADDITIONAL INFORMATION
Nestled on 2/3 acres at the top of a coveted Short Hills cul-de-sac, this distinguished residence provides luxurious amenities across its 3 levels. The foyer is adorned with hardwood floors leading seamlessly to the formal living room featuring custom built-ins, powder room and triple pane windows that overlook the brick pavers patio and manicured grounds.The gourmet kitchen is outfitted with wood floors, granite counters, stainless steel appliances, and an eat-in island transitioning to the dining room with hardwood floors and double glass sliding doors leading to the bluestone patio enveloped by mature landscaping. The family room provides a gas fireplace, hardwood floors and picturesque views of the patio and grounds. The 1st level also hosts an ensuite bedroom with hardwood floors, a walk-in closet, and full bathroom. The 2nd level provides an enormous primary suite featuring an office, hardwood floors, statement windows and gas fireplace. This sanctuary includes a magnificent bathroom with dual sink vanity, soaking tub and shower room. 3 additional bedrooms with walk-in closets, a hallway bathroom, and ample storage complete this level. The lower level offers oversized recreation and game room areas, versatile gym or craft room, guest room and full bathroom. Parking for 4+ cars and a 2-car attached garage. Conveniently located just blocks from Short Hills Train Station and close proximity to top schools, shopping, dining and major thoroughfares.
$2,850,000
42 Exeter Rd Short Hills, NJ 07078
- Type:
- Single Family
- Sq.Ft.:
- n/a
- Status:
- NEW LISTING
- Beds:
- 7
- Lot size:
- 0.38 Acres
- Baths:
- 5.10
- MLS#:
- 3904588
ADDITIONAL INFORMATION
Greeted by a bright and airy entrance foyer with soaring ceilings, welcome to 42 Exeter! This stunning Modern Tudor Style new construction home in Short Hills checks all of the boxes! Featuring a grand open floor plan, the 1st floor is home to a living room, breathtaking powder room and EN-SUITE bedroom with the view of the picturesque landscaping. The Kitchen opens to the dining room and family room, serving as the heart of the house and showcases an expansive island, walk-in pantry, wine bar, Viking appliances, and elegant breakfast nook to fulfill all of your inner chef's desires. Exceptional sliding doors extend the living space to the deck, embracing all outdoor pleasure. The 2nd floor boasts 4 generous bedrooms, incl a bedroom suite with EN SUITE bath, 2 spacious bedrooms with a J&J bath, and a Remarkable PRIMARY BEDROOM SUITE with all the bells and whistles, enclosing a custom WIC, gorgeous primary bath, and an EN SUITE office, perfect for WFH or entertaining. A cheerful laundry room completes this level. The incomparable walk-out basement is mostly above the ground, incl an enormous recreation room, 2 spacious bedrooms with above-ground full-sized windows, a full bath, an expansive wine bar and tons of storage. The rear bedroom overlooks a stunning view outside, perfect for enjoying nature's beauty. Millburn's TOP Schools, Parks/Recreation, Thriving Downtown, Easy NYC Commute, Access to major highways, EWR Airport under 20 mins and MORE. 10-year Warranty!
$1,850,000
91 Troy Dr Short Hills, NJ 07078
- Type:
- Single Family
- Sq.Ft.:
- n/a
- Status:
- NEW LISTING
- Beds:
- 5
- Lot size:
- 0.46 Acres
- Baths:
- 3.10
- MLS#:
- 3904479
- Subdivision:
- Deerfield
ADDITIONAL INFORMATION
As you drive through the circular driveway you will be impressed by the attractive curb appeal. Stunning & sunlit 5 bedroom, 3.5 bath contemporary Ranch is surrounded by the mature landscaped property. As you are greeted into the exquisite entrance with high ceilings, the open floor plan is wonderful to entertain. The large family room features a floor to ceiling stone wood-burning fireplace, spacious living room, perfect for social gatherings. You will love the designer eat - in kitchen that offers exceptional quality wood cabinets, expansive center island, granite counter top, high end appliances and French doors that leads to the patio. The dining room is situated off of the kitchen with a French door that leads to the oversized deck with easy access to the backyard. Three bedrooms are nestled on the first floor with the primary bedroom en-suite that provides two walk-in closets, built-ins, bathroom with a soaking tub and a separate stall shower. In addition, two bedrooms share the new main bathroom with two sinks and bespoke shower. The walkout lower level provides two bedrooms, new full bathroom, thermostatically controlled wine room, freshly painted recreation room and new laminate wood floor. Close-by to the Top Rated Millburn Schools, Mid-Town Direct Train into NYC, Millburn downtown shops & restaurants make this a wonderful place to live.
$1,395,000
59 Elmwood Pl Short Hills, NJ 07078
- Type:
- Single Family
- Sq.Ft.:
- n/a
- Status:
- NEW LISTING
- Beds:
- 4
- Lot size:
- 0.13 Acres
- Baths:
- 2.10
- MLS#:
- 3904465
- Subdivision:
- Glenwood
ADDITIONAL INFORMATION
CHARMING CENTER HALL COLONIAL IN GLORIOUS GLENWOOD SECTION! Presenting 59 Elmwood Place, a picture-perfect 4 Bedroom, 2.1 Bathroom delight just a short walk to train, eateries, and downtown Short Hills. Warm hues and striking hardwood floors sweep throughout First Level. Immaculate Living Room shines with elegant stone fireplace and French doors to cozy Den, the ideal space and flow for great entertaining. Well-appointed Eat-In Kitchen pleases with crisp white cabinetry and under-cabinet lighting. Granite countertops and a decorative tile backsplash add elegance, while the stainless steel appliances, and Dacor cooktop/hood provide top-notch functionality. An attractive glass door slider opens to the outdoor patio an awesome spot for grilling and chilling! Embark on Second Level and take-in 3 Bedrooms, abundant natural light, and ample closets. Primary Bedroom is sun-drenched; and updated En-Suite Bath boasts marble tile floor. But wait there's more! Discover a divine 4th Bedroom on Third Level, bright and open with partially vaulted ceiling and multiple storage closets including 1 walk-in. Finished, carpeted Lower Level features expansive two-area Recreation Room and appealing Home Office with custom built-in wraparound desk. Completely fenced-in, level Backyard is a dream for pet! 59 Elmwood Place is a gem, nestled in an incredible neighborhood with so much to offer its next lucky homeowner, who could be you!
$1,898,000
75 Farley Road Short Hills, NJ 07078
- Type:
- Single Family
- Sq.Ft.:
- n/a
- Status:
- NEW LISTING
- Beds:
- 4
- Lot size:
- 0.53 Acres
- Baths:
- 3.10
- MLS#:
- 3904464
- Subdivision:
- Farley Road
ADDITIONAL INFORMATION
FULLY RENOVATED COLONIAL* PRIME SHORT HILLS NEIGHBORHOOD * AMAZING PROPERTY & POOL * Welcome to 75 Farley Road, where classic details meet modern amenities. Walk up the brick pathway and step inside to find a spacious formal living room that features a gas fireplace, bookshelves and a wall of windows overlooking the property. Off the living room is a family room or 1st floor office. Across the foyer there is a generous dining room with bay window and easy access to the gourmet kitchen. The heart of the home is the fabulous kitchen with breakfast room or possible family room. The kitchen has granite counters, professional stainless steel appliances and is fully open to the breakfast room, large Bluestone patio & stunning pool. A convenient mudroom, 1st flr full bathroom (great for pool!) & garage access on this level. Upstairs find four bedrooms and two full baths, including primary suite with a new, luxurious marble full bathroom. The LL offers so much added living space including a recreation room, gym space, powder room, laundry room and storage. Step outside to the gorgeous patio and park-like yard with specimen plantings and wide open lawns, and a glorious pool -- perfect for outdoor relaxation and play. MORE: new windows, refinished flrs, sprinkler system, new fence, whole-house Generac generator, new roof (2018). Walking distance to the Millburn train station and all that Short Hills has to offer. 75 Farley Road is a wonderful property in an A+ location. Welcome Home!
$1,575,000
203 White Oak Ridge Rd Short Hills, NJ 07078
- Type:
- Single Family
- Sq.Ft.:
- n/a
- Status:
- NEW LISTING
- Beds:
- 5
- Lot size:
- 0.36 Acres
- Baths:
- 4.00
- MLS#:
- 3904320
- Subdivision:
- Poet Section
ADDITIONAL INFORMATION
Beautifully framed by tall trees and lovely landscaping, this split-level is certain to draw attention. This engaging home is positioned to take full advantage of all the desirable Poet section community has to offer. Walking distance to Hartshorn Elementary and Gero Park. Inside, you are greeted by an open-concept main living area where gleaming hardwood floors and versatile decor welcome a wide array of furnishings and artwork. As the foyer spills into the living room and sparkling kitchen beyond, the dining area leads out to the deck and backyard. Walking distance to Hartshorn Elementary, Gero Park and Short Hills Mall.
$4,499,000
11 Addison Dr Short Hills, NJ 07078
- Type:
- Single Family
- Sq.Ft.:
- 8,000
- Status:
- NEW LISTING
- Beds:
- 6
- Lot size:
- 0.54 Acres
- Baths:
- 6.10
- MLS#:
- 3904039
- Subdivision:
- Hartshorn
ADDITIONAL INFORMATION
Brand new construction in "just completed May '24" & ready to move in NOW! Located in prestigious Poet's section of Short Hills on a quiet tree lined street. Stunning estate home sits on rare secluded flat parklike property allowing for complete privacy. Ample room for a pool. Short walking distance to sought after Hartshorn School & w/in 1 mile to NYC Direct train. Nearly 8,000 sqft of elegantly appointed living space. 6BD ,6.1BA. Designed for modern open concept living, this home perfectly blends light filled indoor living spaces w/more intimate & private outdoor spaces. 2 story Great Rm features oversized fireplace & beautiful doors leading to covered patio & plenty of room for al fresco dining & living. Gourmet chef custom designed kitchen features every imaginable amenity. Wolf range, sub-zero refrigerator/freezer, wine refrigerator & magnificently designed butler pantry. 1st fl features guest suite w/ ensuite bath. White oak flooring throughout. All finishes throughout are carefully selected w/the ultimate in design & quality. Primary suite offers a luxurious spa like bath w/a free standing soaking tub. Oversized master BD closet is a must see! All add'l BD's offer private ensuite baths .Finished LL w/large recreation area, possible 2nd laundry rm, wine rm, custom designed wet bar, w/ beverage center, full ensuite BD, possible theater/flex rm & gym/office. Oversized garages w/ much room for parking.
$4,298,000
22 Dorset Lane Short Hills, NJ 07078
- Type:
- Single Family
- Sq.Ft.:
- 7,800
- Status:
- Active
- Beds:
- 7
- Lot size:
- 0.47 Acres
- Baths:
- 6.10
- MLS#:
- 3902673
- Subdivision:
- Hartshorn
ADDITIONAL INFORMATION
Nestled in the scenic Hartshorn section of Short Hills, this 2018 bespoke 7 bedroom residence emerges as a beacon of luxury and architectural elegance. Welcome to a departure from the ordinary and a journey into high design where every single detail, from a sophisticated color palette to striking wall textures to exquisite designer finishes, was meticulously selected to perfection. Those at the pinnacle of success will appreciate the grand spaces yet peace and solitude offered by this remarkable and exceptionally refined home. The first level is highlighted by a soaring entry foyer, two bedrooms/offices, a chef-inspired dream kitchen that seamlessly transitions into a magnificent family room, and direct access to the sumptuous backyard. Upstairs, four ensuite bedrooms include a resplendent primary suite, with vaulted ceiling, cozy gas fireplace, two custom boutique-inspired dressing rooms and luxurious spa-like bath with heated floors. The lower level is just as impressive, with a bedroom suite, recreation room, inspiring exercise room and exhilarating home theater. Outside, an expansive patio with motorized awning sets the stage for al fresco entertaining, overlooking a spectacular heated saltwater pool and picturesque flat lawn with lush specimen plantings, inviting tranquility and outdoor fun. For those with discerning taste who only surround themselves with the very best, live the lifestyle you have always dreamed of, all uninterrupted via a built-in home generator.
$3,150,000
34 Delbarton Dr Short Hills, NJ 07078
- Type:
- Single Family
- Sq.Ft.:
- n/a
- Status:
- Active
- Beds:
- 5
- Lot size:
- 0.6 Acres
- Baths:
- 4.30
- MLS#:
- 3902051
- Subdivision:
- Old Short Hills
ADDITIONAL INFORMATION
Rarely does a property come to market that melds the rich heritage of Old Short Hills & the ultimate in modern form & function. This magnificent 5 bedrooms, 4 full & 3 half bathrooms masterpiece, situated in the prestigious Woodfield Estates Section, meticulously renovated & reimagined to meet today's updated wants & needs. The home seamlessly blends original architectural details with impeccable contemporary features & comforts. The home boasts breathtaking historic stained glass windows, exquisite handcrafted plaster ceilings & moldings, intricate millwork throughout, stunning imported French limestone fireplace & much more. Entertaining is effortless in the spacious living room, dining room and sunroom. The thoroughly modernized & expanded open plan kitchen adjoins a breakfast room & spacious family room providing the ideal setting for day to day life. Glass French doors & oversized picture windows brings the outdoors in & leads to to the serene saltwater swimming pool & custom bluestone patio, perfect for relaxation & social gatherings. Working from home is a pleasure in the custom-designed, floor to ceiling mahogany office with wet bar & mahogany built-ins. This gorgeous home exhibits majestic charm with modern amenities. From the meticulous interior spaces to a timeless brick & stucco exterior & Vermont slate roof, every detail reflects unparalleled quality & craftsmanship. Professionally landscaped front & back yards, close to major highways & train stations to NYC.
$1,999,999
18 Deer Path Short Hills, NJ 07078
- Type:
- Single Family
- Sq.Ft.:
- 6,000
- Status:
- Active
- Beds:
- 7
- Lot size:
- 0.67 Acres
- Baths:
- 7.10
- MLS#:
- 3901754
ADDITIONAL INFORMATION
A profit center or huge instant equity builder. Come finish this started project of a modern mansion. With Sweeping High ceilings and open floor Plan this Luxury Mansion will be worth 4.8 Million when completed. This Sites sits on .67 acres. With structural + architectural plans completed and approved See in Media, permits paid for this project is ready to finish today. Approved Plans are for 7 Bedrooms 7.5 bath at max height of 32 ft. To include a library, theater room, covered patio and rooftop terrace. Steel on site included. Located in the desired Shorthills area. Add a pool to the plans and make this home the ultimate place everyone wants. Comps have sold for 5.8 Million
$3,688,000
382 Old Short Hills Rd Short Hills, NJ 07078
- Type:
- Single Family
- Sq.Ft.:
- 6,000
- Status:
- Active
- Beds:
- 6
- Lot size:
- 0.61 Acres
- Baths:
- 5.30
- MLS#:
- 3900757
- Subdivision:
- Deerfield
ADDITIONAL INFORMATION
This spectacular 6 bedroom 5.3 bath Colonial features 6,000 sq ft of living space, a grand 2-story entrance hall, 10' ceilings on the 1st level and 9' on 2nd & lower levels, a terrific open floor plan including a stunning gourmet eat-in kitchen totally open to the family room with coffered ceiling, French doors to backyard & gas fireplace, a large, sunlit office overlooking the backyard, & convenient 1st level guest/in-law suite! Spacious rooms throughout, beautiful architectural details & many luxury amenities. The gourmet eat-in kitchen features top of the line stainless steel appliances, granite countertops, 2 sinks, cherry island, custom built-in desk area & window seat overlooking the beautiful backyard. Banquet sized dining room w/ wainscoting & terrific natural light. Grand living room w/ fireplace w/ marble surround & custom mantel. Mudroom off the kitchen & 2 powder rooms. 2nd level features a luxurious Primary Bedroom Suite w/ a large bedroom w/ hardwood floors & great natural light, a huge custom walk-in closet, & spa-like bath w/ Carrara marble, jetted tub & oversized shower. 3 more bedrooms, 2.1 baths & a laundry room complete the 2nd floor. Beautifully finished lower level features a recreation room, media room, playroom & lower level bedroom w/ window, walk-in closet & full bath. This stunning home is ideally located on .61 acres, just a 0.3 mile walk to Deerfield Elementary School & 0.4 miles to Old Short Hills Park & Greenwood Gardens! Whole house generator!
$2,680,000
18 Chestnut Pl Short Hills, NJ 07078
- Type:
- Single Family
- Sq.Ft.:
- 5,224
- Status:
- Active
- Beds:
- 5
- Lot size:
- 1.09 Acres
- Baths:
- 4.10
- MLS#:
- 3900674
- Subdivision:
- Old Short Hills
ADDITIONAL INFORMATION
This magnificent mint condition south facing home has been renovated to perfection w/ stunning new baths, spectacular updated kitchen, & is the ideal blend of timeless elegance & modern luxury nestled in the most coveted neighborhood in Short Hills, walking distance to highly ranked Glenwood Elementary School (0.5 miles), the Short Hills Train Station (0.5 miles) & Arboretum (0.4 miles). 10' ceilings, formal dining room FP, sunlit living room w/ remote controlled Gas FP, 1st level office that opens to wrap-around stone patio &stunning gourmet eat-in kitchen. Gourmet eat-in kitchen has top of the line appliances, center island, marble countertops, custom cabinetry & brick wood-burning FP. Family room is spacious & bright w/ skylights & custom built ins. 2nd level has luxurious Primary Bedroom Suite w/ remote controlled Gas FP & new spa-like Primary Bath w/ floor to ceiling Quartzite tile, Quartzite mosaic flooring, shower, soaking tub, custom vanity & quartz countertop, & new WIC w/ custom built-ins. 2 more en suite bedrooms & laundry room complete the 2nd level. 3rd level has 2 more bedrooms & new full bath. Newly renovated lower level rec room, exercise room & storage. All major systems are new or newer: electric, plumbing & all new thermal windows. Whole house generator. The backyard is immense on 1.09 acres w/ plenty of room for a pool, mature evergreen trees providing great privacy, a wraparound patio & lower Bluestone patio, as well as a playground & trampoline.
$2,668,000
12 Tall Pine Ln Short Hills, NJ 07078
- Type:
- Single Family
- Sq.Ft.:
- 6,948
- Status:
- Active
- Beds:
- 5
- Lot size:
- 0.49 Acres
- Baths:
- 3.20
- MLS#:
- 3899808
- Subdivision:
- Deerfield
ADDITIONAL INFORMATION
Spectacular mint condition Modern Contemporary with an open layout & soaring ceilings! Every inch has been renovated to perfection on .49 acre retreat with oasis-like feel with view of the pond from the backyard (architect confirmed room for a pool), ideally located on a quiet street, walking distance to highly rated Farbrook School, Deerfield Elementary School (just 0.4 miles), & Old Short Hills Park & Greenwood Gardens (0.4 miles)! All new baths & stunning new gourmet eat-in kitchen (2021) w/ custom cabinetry, quartz countertops, center island, top of the line SubZero & Thermador appliances, new wine cooler, new coffee station, new pantry & skylights! Circular driveway & grand 2 story family room w/ great natural light & wood-burning fireplace, dining room w/ chandelier, stunning & unique sunroom w/ its own HVAC overlooking deck & property, living room or in-law suite, easy 1st floor access to attached 2-car garage, & laundry on 1st floor. Luxurious Primary Bedroom Suite w/ 2 WICs & new spa-like bath w/ soaking tub & shower. 4 more bedrooms share 2 more new baths on 2nd floor. Beautifully finished lower level w/ kitchenette, media room & powder room. Other improvements include newly sanded, stained & refinished HW floors on ground & 1st levels, new roof, new skylights, new boiler, new landscape lighting, new Rainbird irrigation system, new deck lights, new Tesla Charging station, new garage door system, new HVAC for sunroom, new moldings & extensive painting! Low Taxes!
$2,900,000
30 Sylvan Way Short Hills, NJ 07078
- Type:
- Single Family
- Sq.Ft.:
- n/a
- Status:
- Active
- Beds:
- 6
- Lot size:
- 0.49 Acres
- Baths:
- 5.10
- MLS#:
- 3898480
ADDITIONAL INFORMATION
Welcome to luxury living in the coveted Deerfield section, where every detail of this 6-bed, 5.1-bath custom colonial showcases elegant design and superior craftsmanship. Step inside to discover curated interiors adorned with designer finishes and premium materials.The formal living space boasts a gas FP, while the adjacent dining area sets the stage for refined gatherings. The kitchen features custom cabinetry, a large island, gleaming quartz countertops, and top-of-the-line Viking appliances, complemented by a convenient butler's pantry. Flowing from the kitchen is the family rm w custom cabinets & an electric FP creating a cozy atmosphere. Upstairs, the Primary suite awaits, boasting a spacious custom walk-in closet & an ensuite featuring a deep soaking tub, double sinks & a sleek glass shower. Another ensuite bedroom with balcony and two more bedrooms sharing a bath provide ample accommodation. The attic space offers a cozy bed and bath arrangement and work space accentuated by charming exposed wood beams. Outdoors, a tranquil patio oasis awaits, complete with an outdoor kitchen. The landscaped grounds are reminiscent of a botanical paradise, complete with a charming bridge adding a touch of whimsy. The lower level offers a luxurious escape with a full bath, additional bedroom, wine cellar & a versatile rec. room perfect for leisure & entertainment. Complete with an attached 2 car garage, this residence offers a perfect blend of elegance and convenience.
$3,095,000
120 Knollwood Road Short Hills, NJ 07078
- Type:
- Single Family
- Sq.Ft.:
- n/a
- Status:
- Active
- Beds:
- 4
- Lot size:
- 0.92 Acres
- Baths:
- 5.20
- MLS#:
- 3897985
- Subdivision:
- Old Short Hills
ADDITIONAL INFORMATION
MAJESTIC BRICK COLONIAL * AMAZING SHORT HILLS LOCATION * This stately home rests atop almost an acre (0.92 acres) of lushly landscaped property in the heart of Old Short Hills. Easy-flowing flr plan w/ 9' ceilings & significant architectural elements boasts formal DR, LR w/ fireplace, game room w/ bar, powder rm & adj sunroom w/ stone floor. Gourmet kitchen delivers state-of-the-art culinary experience w/ custom wood cabinetry, subway tile, ss appliances (Wolf 6-burner range/double ovens/SubZero/Bosch), pantry, center island w/ granite counters & banquette. Wonderful family rm w/ French doors, tray ceiling, recessed lighting, gas fireplace & home theater system, where you can relax with friends. nestled away on 1st flr is private office & 1st flr BR suite; providing the perfect place for remote work or relaxing sanctuary. Expansive primary suite where multiple windows, fitted closet, tray ceiling & gas fireplace create a warm & inviting environment. Indulge in newly renovated, lux marble bath w/ heated flr, soaking tub & oversized glass shower. LL: rec rm, exercise rm, laundry, full bath & mudroom. MORE: whole-house generator, 2 garages/4 cars, 3 recently replaced ACs, multi-room audio system, inground sprinklers, designer lighting. Outside, two patios overlook the waterfall & koi pond, mature trees & profess landscaped property--perfect for outdoor entertaining/playing. A private retreat in the midst of world class amenities & top-tier schools - nothing short of perfection!
$2,995,000
1 Highview Rd Short Hills, NJ 07078
- Type:
- Single Family
- Sq.Ft.:
- n/a
- Status:
- Active
- Beds:
- 5
- Lot size:
- 0.48 Acres
- Baths:
- 6.00
- MLS#:
- 3897926
ADDITIONAL INFORMATION
Welcome to this exquisite completely renovated & expanded CH Colonial situated in a prime location! Just completed by a local, established builder with meticulous attention to detail, this stunning home features an ideal floor plan & beautiful finishes throughout...delivering the perfect blend of elegance, comfort & style! ALL NEW electrical wiring, HVAC, plumbing, insulation, HW floors, roof, windows, siding & more deliver peace of mind for the savvy Buyer! The 1st floor features a gourmet Kitchen w/crisp white cabinetry, quartz counters, huge island, high-end SS appliances (Subzero, Wolf),custom pantry, French sliders to patio; Mudroom w/custom bench/cubbies; Butler's Pantry w/wine fridge &bar sink; Full Bath; airy formal LR&DR; Office/Guest Bedroom; Inviting FR w/vaulted ceiling, fireplace, shiplap accents, custom mantel & built-in bookshelves. The fabulous 2nd floor reveals a sumptuous Primary Suite featuring a tray ceiling, beautiful accent wall, 2 custom walk-in closets, spa-like bath w/freestanding soaking tub, double vanity, large luxurious shower & water closet; 3 additional BR's each with custom walk-in closets & en-suite baths & Laundry Rm complete this level. Don't miss the spacious finished Basement w/large Rec Room w/wet bar, full bath, Exercise Rm & Office/Playroom. Private, level backyard w/lovely patio offers the perfect setting for outdoor entertainment & fun! Truly a DREAM home in a FABULOUS LOCATION! Perfect for the most discerning Buyer. UNPACK & ENJOY!
$4,876,000
353 Hartshorn Dr Short Hills, NJ 07078
- Type:
- Single Family
- Sq.Ft.:
- n/a
- Status:
- Active
- Beds:
- 6
- Lot size:
- 0.45 Acres
- Baths:
- 7.10
- MLS#:
- 3896877
ADDITIONAL INFORMATION
This new construction custom contemporary home is a masterpiece by local AHM architects.Set on nearly half an acre on the prestigious Hartshorn Dr.7800 sf of vast open floor plan & lofty ceilings creating multiple entertaining spaces.You're greeted by a soaring pivot front door opening into a 2 story foyer w/ chevron detail & floating staircase w/ custom glass railing.This home offers multiple outdoor spaces, an elevator to all three floors, wide plank white oak floors, multiple office options, walls of oversized German style modern windows, custom closets, convenient 2nd floor laundry room, private in-law suite w/ en suite bath, 10' ceilings & a show stopping kitchen w/ Wolf, Sub-Zero, Dacor & Miele appliances & sleek Dekton countertops.A hidden prep kitchen offers a entire second set of appliances.All bedrooms are generously sized w/ ensuites including the primary suite oasis w/ 2 custom walk-in closets, spa-like primary bath w/ radiant heated floors & private office/sitting room.Relax on a large deck w/ built-in outdoor kitchen & outdoor full bathroom with views of the level backyard w/ plenty of room for a pool.Lower walk-out level has maid's quarters w/ full bath, expansive rec room, wine room, theater & mudroom w/ access to 2.5-car garage w/ 2 EV chargers.This home is equipped w/ Automated Vantage Lighting System.House is pre-wired for speakers, shades, TV and audio for future home automation.300 amp electrical service.Close to highly rated Hartshorn School.
$1,550,000
61 Wellington Ave Short Hills, NJ 07078
- Type:
- Single Family
- Sq.Ft.:
- n/a
- Status:
- Active
- Beds:
- 4
- Lot size:
- 0.19 Acres
- Baths:
- 2.20
- MLS#:
- 3894090
ADDITIONAL INFORMATION
Nestled on a private lot in the highly sought-after Glenwood section of Short Hills, this renovated sun-filled 4 Bed 2.2 Bath home is the epitome of elegance and charm w HW floors & classic details. The 1st floor is complete w a spacious LR featuring original built-ins & wood-burning stone FP w decorative mantle. Perfect for chilly evenings. Work from home in the private office w dual french doors or convert to a 5th BR. Entertain guests in the formal DR while preparing in the updated chef's eat-in kitchen w custom cabinetry & Viking stove & fridge. A convenient mudroom and a half bath complete the 1st floor. The 2nd floor features 3 spacious Beds including a Primary suite w an en-suite Bath & a main Bath for add'l convenience. The 3rd floor boasts a versatile living area w an add'l BR & half Bath, perfect for use as a guest room or a private retreat. The full Basement is partially finished, making it a perfect spot for a game room or FR. Laundry & tons of storage. Add'l Features: Energy efficient insulation w very low elec bills, generator outlet, gutter protectors.Conveniently located near trains, downtown & walk to Glenwood Elem.
$2,288,000
122 Hobart Ave Short Hills, NJ 07078
- Type:
- Single Family
- Sq.Ft.:
- 3,501
- Status:
- Active
- Beds:
- 5
- Lot size:
- 0.34 Acres
- Baths:
- 3.10
- MLS#:
- 3893909
- Subdivision:
- Glenwood
ADDITIONAL INFORMATION
Magnificent Custom Home, entire interior renovated to perfection and expanded in 2013 with top of the line finishes throughout, everything is new! Stunning gourmet eat-in kitchen with state of the art Stainless Steel appliances, center island and easy access to deck and totally level property. Luxurious primary suite with tray ceiling, large walk-in closets and lavish primary bath with jetted tub and stall shower. Three more bedrooms share a newer full bath with double sinks and shower over tub on 2nd floor, plus an in law suite on ground floor with walk out access to property. Huge lower level with recreation, media room and home office. Beautiful level yard with huge deck perfect for entertaining. This home has every amenity, Tesla charger and robotic lawn mower. Ideally located walking distance to the Short Hills Train Station (just 0.3 miles), Cora Hartshorn Arboretum (0.6 miles), Glenwood Elementary School (0.7 miles), downtown Millburn and the Millburn Middle School (0.7 miles). Plenty of room for a pool! Move right in and enjoy!
$3,495,000
25 LAWRENCE Drive Millburn, NJ 07078
ADDITIONAL INFORMATION
This bespoke residence epitomizes luxury, blending sophistication and warmth with a stunning design. Built and recently transformed, every detail, from unique wall textures to designer finishes, was carefully selected. It features a chef's dream kitchen, opening into a grand family room, and offices on the first and second floors, suiting modern work-from-home needs. The primary suite offers a sitting room, office, custom boutique-style dressing room, and luxurious bath. All four additional bedrooms are en-suite, with a first-floor bedroom for convenience. The home includes a spacious walk-up attic for storage, a lower level with recreation spaces, an exercise room, and a home theater. Outdoors, a large patio and flat lawn cater to entertaining and relaxation. Equipped with Google Nest for smart temperature control and a 9-camera CCTV system, this home merges comfort with high-end living.
$3,595,000
10 Joanna Way Short Hills, NJ 07078
- Type:
- Single Family
- Sq.Ft.:
- 6,000
- Status:
- Active
- Beds:
- 6
- Lot size:
- 0.54 Acres
- Baths:
- 6.10
- MLS#:
- 3893764
ADDITIONAL INFORMATION
Majestic Brick South Facing, so gets great natural light, FRENCH MANOR ESTATE ideally located in most coveted location on prestigious North Pond in most desirable location in Short Hills. Present owner totally reconfigured home, now has open floor plan, you will love the spectacular water views from almost every room from floor to ceiling French doors including 1st floor living room, dining room, sunroom, family room, and stunning new gourmet kitchen in 2023 with designer cabinets, high end Stainless Steel appliances, center island, custom copper hood over range and hammered copper sink. Circular driveway and elegant double doors lead into grand hallway with elegant circular staircase. Second floor boasts a luxurious Primary Suite with stunning new bath (2023), and custom walk in closets. Additional 4 bedrooms, study area and three baths plus convenient laundry are on the second floor. Large walkout basement includes finished recreation room and additional bedroom and bath, ideal nanny suite. Spectacular, private backyard oasis and multiple stone patios complete this stately residence. Do not miss this RARE opportunity to own this regal residence! Now has new Gourmet Kitchen, baths and thermal windows!
$5,250,000
46 Farley Rd Short Hills, NJ 07078
- Type:
- Single Family
- Sq.Ft.:
- n/a
- Status:
- Active
- Beds:
- 6
- Lot size:
- 1.36 Acres
- Baths:
- 7.20
- MLS#:
- 3893185
ADDITIONAL INFORMATION
Superb craftsmanship and masterful design is uniquely embodied in this luxurious custom home on 1.36 acres of stunning, private property adjacent to the South Mountain Reservation, allowing for expansive nature views.Designed by renowned architect Al Bol AlA, decorated by acclaimed interior designer Debra Blair, and constructed by Russell Schiafo, this home is a masterpiece with no expense spared in finishes or in detail.This home features generously sized 6 bedrooms, each with its own en-suite bathroom featuring Waterworks fixtures and Ann Sacks tile, a new gourmet Bob Bakes kitchen with white inset cabinetry and Carrara countertops.Designed to feel like a luxurious high end hotel, the expansive primary wing has an intimate sitting room, dual walk-in closets and a spa-like bath with radiant flooring.Additional custom touches include impressive millwork throughout, multiple home office spaces, two main level powder rooms, a walk-out lower level with a private bedroom suite, recreation room, lounge, and future home theater.A 3 car garage with lift that can accommodate a fourth car.This decorators' showpiece includes sophisticated lighting fixtures and custom paint finishes, emphasizing its curated high style.Marvin high-efficiency windows, ultra-high efficiency Carrier 9-zone HVAC, Crestron audio/video, LED lighting and Lutron exterior lighting systems all offer state-of-the-art performance rarely seen in a private home.This exceptionally refined home is not to be missed.
$2,495,000
22 ATHENS Road Millburn, NJ 07078
ADDITIONAL INFORMATION
Nestled in the Deerfield section of Short Hills, this exquisite residence emerges as a beacon of luxury and architectural elegance. A meticulous renovation with everything new has encapsulated the essence of modern luxury living, offering sophisticated style across its multi-level layout. The front elevation reveals a circular drive and stunning facade characterized by a harmonious blend of contemporary design elements and classic materials. Upon entry, one is greeted by a grand foyer that flows into a thoughtful layout that is as functional as it is flexible, offering multiple office and lounge spaces. The heart of the home is undoubtedly the gourmet kitchen, which opens to a spacious dining area and sun-drenched living room, ensuring every meal is memorable. The adjacent breakfast room and expansive deck offer serene views of the grounds, providing an idyllic backdrop for both indoor and outdoor dining and relaxation.

This information is being provided for Consumers’ personal, non-commercial use and may not be used for any purpose other than to identify prospective properties Consumers may be interested in Purchasing. Information deemed reliable but not guaranteed. Copyright © 2024 Garden State Multiple Listing Service, LLC. All rights reserved. Notice: The dissemination of listings on this website does not constitute the consent required by N.J.A.C. 11:5.6.1 (n) for the advertisement of listings exclusively for sale by another broker. Any such consent must be obtained in writing from the listing broker.
Short Hills Real Estate
The median home value in Short Hills, NJ is $1,448,000. This is higher than the county median home value of $375,600. The national median home value is $219,700. The average price of homes sold in Short Hills, NJ is $1,448,000. Approximately 88.04% of Short Hills homes are owned, compared to 8.05% rented, while 3.91% are vacant. Short Hills real estate listings include condos, townhomes, and single family homes for sale. Commercial properties are also available. If you see a property you’re interested in, contact a Short Hills real estate agent to arrange a tour today!
Short Hills, New Jersey 07078 has a population of 13,092. Short Hills 07078 is more family-centric than the surrounding county with 57.8% of the households containing married families with children. The county average for households married with children is 30.7%.
The median household income in Short Hills, New Jersey 07078 is $250,001. The median household income for the surrounding county is $57,365 compared to the national median of $57,652. The median age of people living in Short Hills 07078 is 42.1 years.
Short Hills Weather
The average high temperature in July is 86 degrees, with an average low temperature in January of 21.6 degrees. The average rainfall is approximately 48.7 inches per year, with 25.5 inches of snow per year.
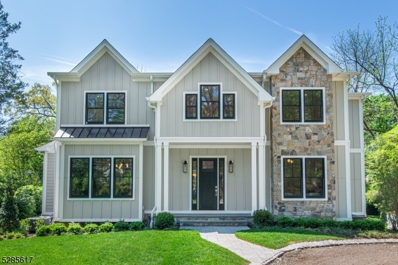
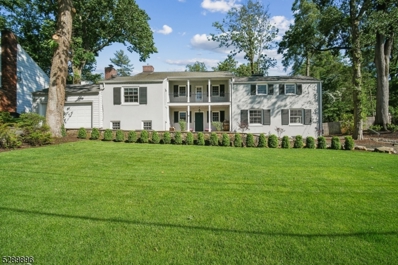
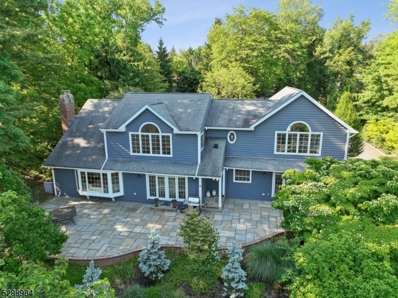
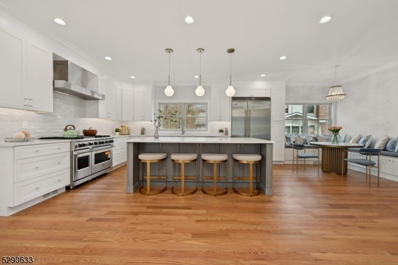
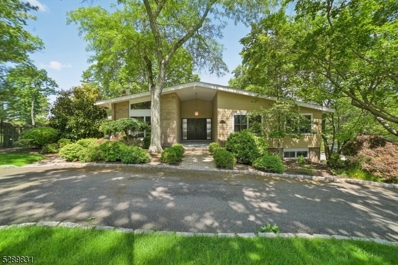
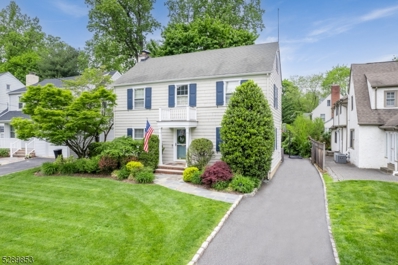
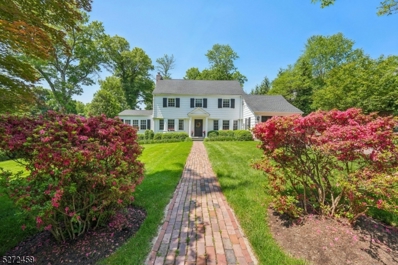
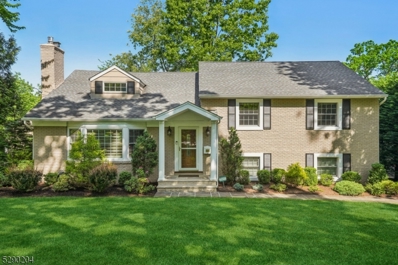
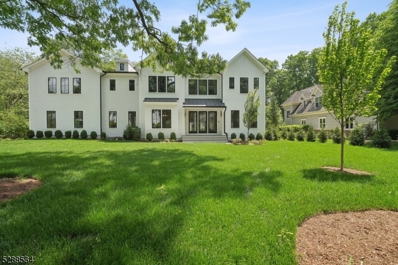
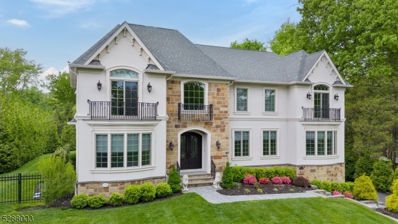
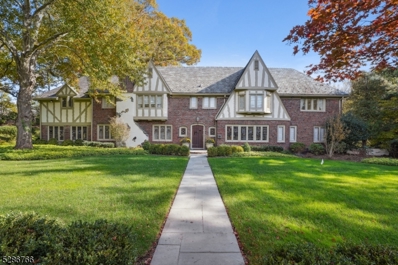
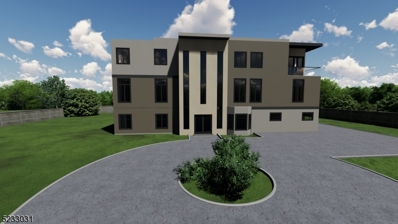
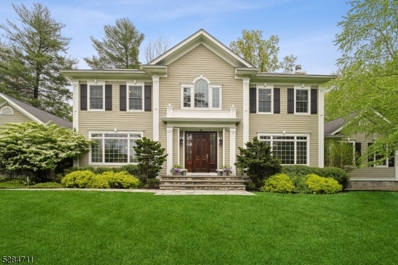
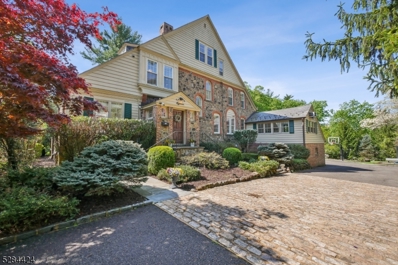
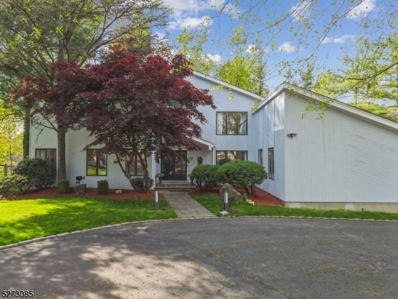
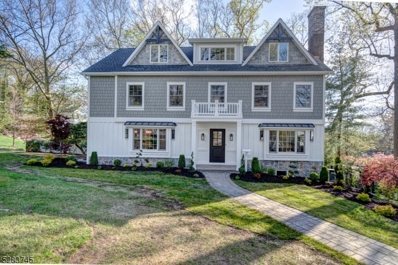
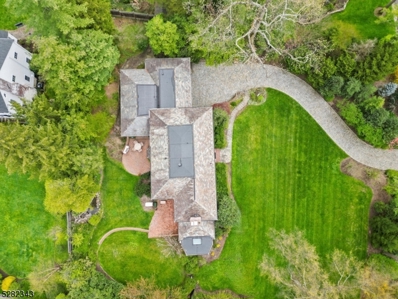
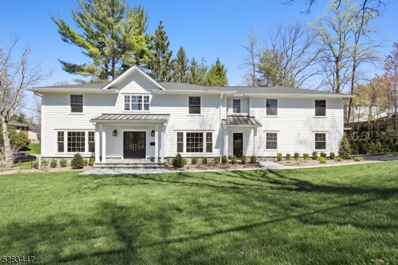
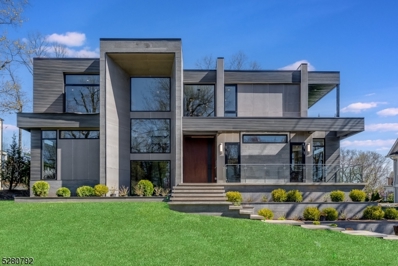
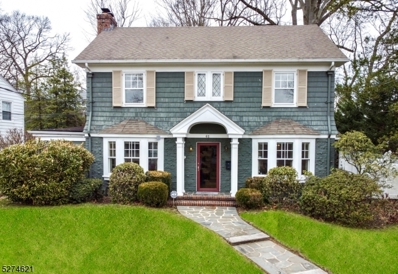
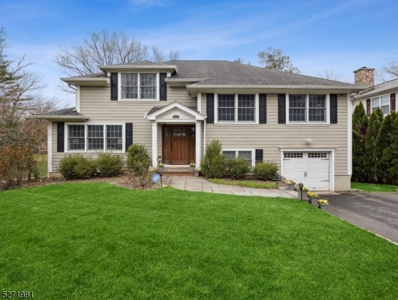
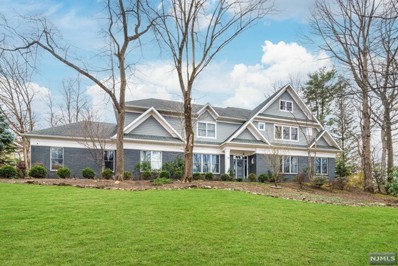
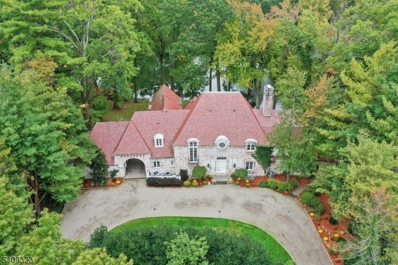
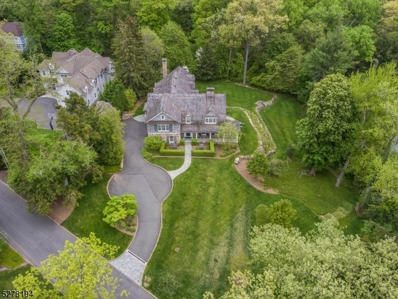
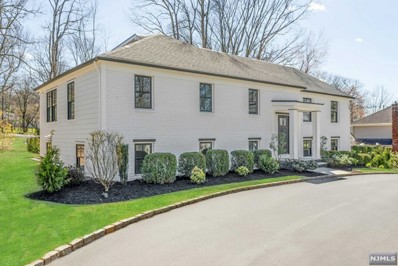
 The data relating to the real estate for sale on this web site comes in part from the Internet Data Exchange Program of NJMLS. Real estate listings held by brokerage firms other than the owner of this site are marked with the Internet Data Exchange logo and information about them includes the name of the listing brokers. Some properties listed with the participating brokers do not appear on this website at the request of the seller. Some properties listing with the participating brokers do not appear on this website at the request of the seller. Listings of brokers that do not participate in Internet Data Exchange do not appear on this website.
The data relating to the real estate for sale on this web site comes in part from the Internet Data Exchange Program of NJMLS. Real estate listings held by brokerage firms other than the owner of this site are marked with the Internet Data Exchange logo and information about them includes the name of the listing brokers. Some properties listed with the participating brokers do not appear on this website at the request of the seller. Some properties listing with the participating brokers do not appear on this website at the request of the seller. Listings of brokers that do not participate in Internet Data Exchange do not appear on this website.