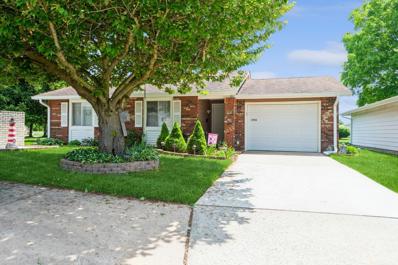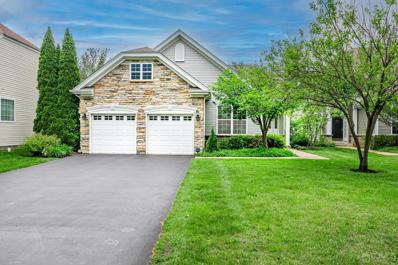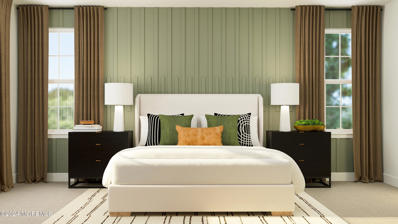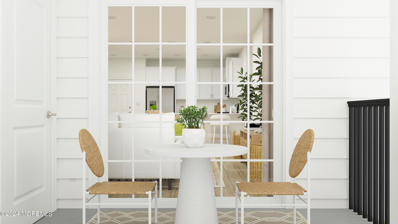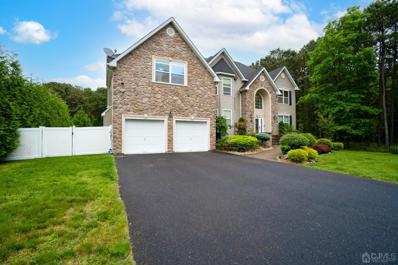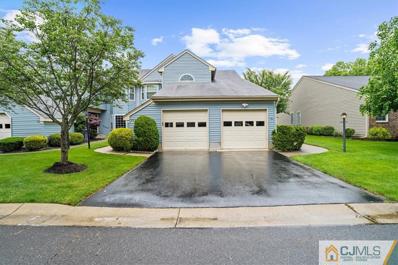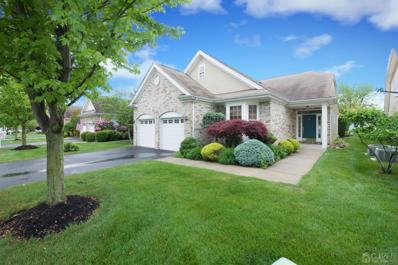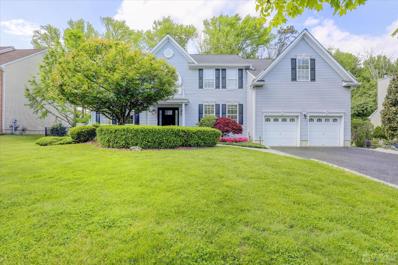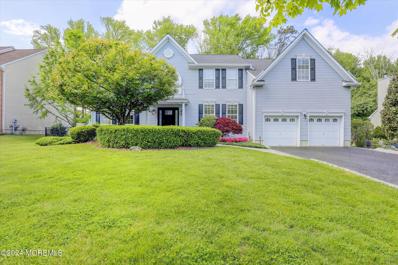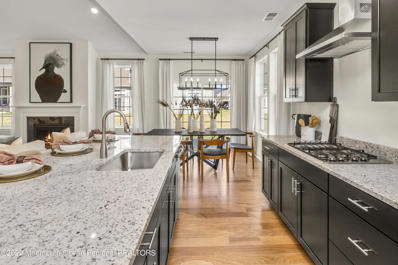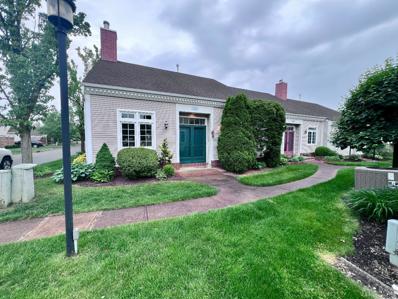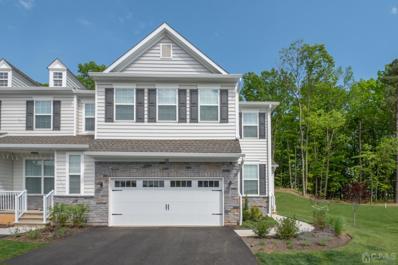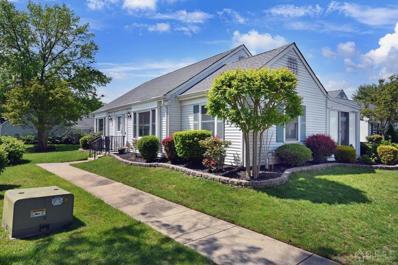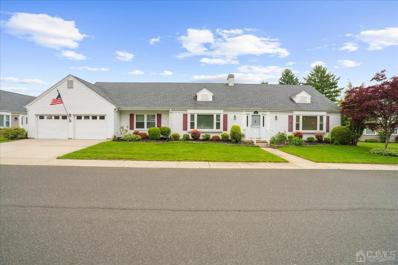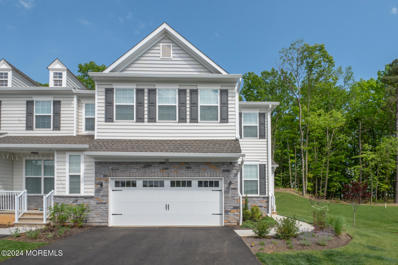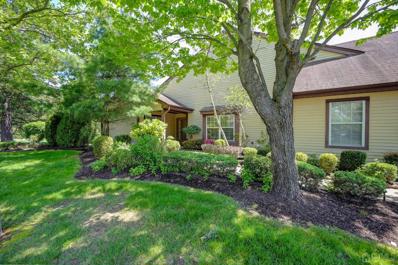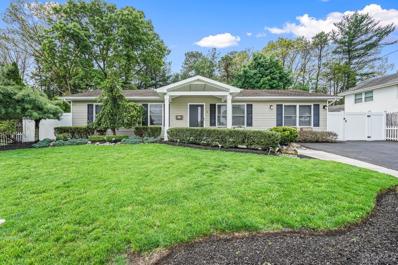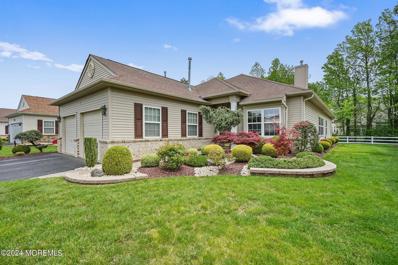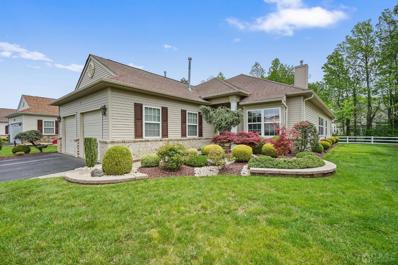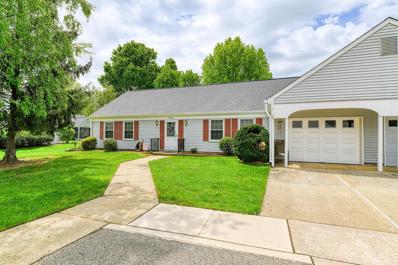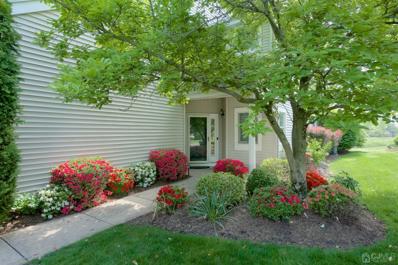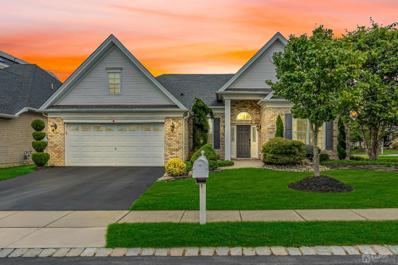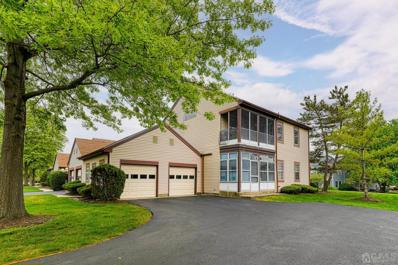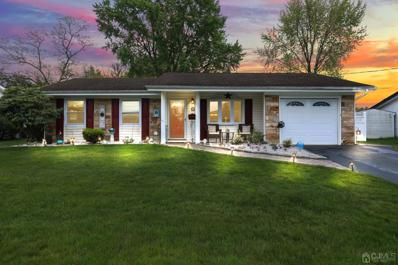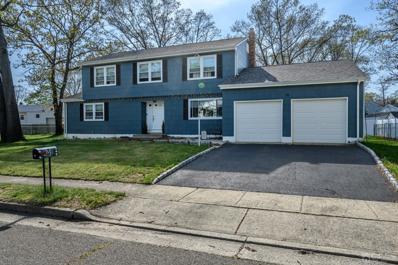Monroe NJ Homes for Sale
$399,900
Newport Road Monroe, NJ
- Type:
- Condo/Townhouse
- Sq.Ft.:
- n/a
- Status:
- NEW LISTING
- Beds:
- 2
- Year built:
- 1975
- Baths:
- 2.00
- MLS#:
- 2412158R
ADDITIONAL INFORMATION
Welcome To Clearbrook! Beautiful updated Timberline Stand Alone Unit on Cul-de-sac. Move in Ready! Kitchen and bathrooms updated along with some flooring. Sit back and relax in your Florida Room or outside on your patio! Enjoy the abundance of amenities in this sort after community!
$589,000
Becca Way Monroe, NJ
- Type:
- Single Family
- Sq.Ft.:
- 2,118
- Status:
- NEW LISTING
- Beds:
- 2
- Year built:
- 2004
- Baths:
- 2.00
- MLS#:
- 2412187R
ADDITIONAL INFORMATION
Welcome to Encore, an active 55+ community where every day is like a vacation! Sonata Model with 2,118 sq ft home, 2 bedrooms, 2 full baths plus an office/den with beautiful custom desk & bookcases, Open floor plan, beautiful hardwood floors & laminate throughout. entry way with half wall opening to the living room with 2 sided gas fireplace, formal dining room, large kitchen with 42 cabinets, plenty of counter space, granite counters, newer stainless steel samsung refrigerator, microwave, stove & oven and bosch dishwasher, large pantry, breakfast bar, double pantry & breakfast nook/bay windows. crown molding, custom window treatments and recessed lighting throughout. Primary en-suite bedroom features ceiling fan, natural light, large walk-in closet with organizers, bathroom with 2 sinks, jetted soaking tub, stall shower. Other features include: newer washer & dryer, a 2 car garage with an extra long driveway and a Resort style 18,000 sq ft clubhouse with indoor & outdoor pools, fitness center, tennis & Pickleball courts, shuffleboard, bocce, billiards room, library and so much more!
$566,040
28307 Radford Court Monroe, NJ 08831
- Type:
- Condo
- Sq.Ft.:
- 1,327
- Status:
- NEW LISTING
- Beds:
- 2
- Baths:
- 2.00
- MLS#:
- 22413925
- Subdivision:
- Monroe Parke
ADDITIONAL INFORMATION
BRAND NEW CONSTRUCTION. Welcome to Monroe Parke, luxury and amenity rich living at its finest! Our Astoria floorplan offers the perfect blend of style, comfort, and convenience. This maintenance free home boasts an open concept living space that opens up to a private balcony, creating inviting atmosphere for both relaxation and entertaining. Enjoy the privacy of two generously sized bedrooms, each accompanied by its own bathroom. The owner's suite features both a walk-in and reach-in closet, offering ample storage space for your wardrobe and belongings. The Astoria even features a dedicated one-car garage, providing secure parking and additional storage space. Located within the highly desirable Monroe school district.
$488,040
28102 Radford Court Monroe, NJ 08831
- Type:
- Condo
- Sq.Ft.:
- 1,304
- Status:
- NEW LISTING
- Beds:
- 2
- Baths:
- 2.00
- MLS#:
- 22413924
- Subdivision:
- Monroe Parke
ADDITIONAL INFORMATION
BRAND NEW CONSTRUCTION. Welcome to Monroe Parke, luxury and amenity rich living at its finest! Our Seminole floorplan offers the perfect blend of style, comfort, and convenience. This maintenance free home boasts an open concept living space that opens up to a private balcony, creating inviting atmosphere for both relaxation and entertaining. Enjoy the privacy of two generously sized bedrooms, each accompanied by its own bathroom. The owner's suite features both a walk-in and reach-in closet, offering ample storage space for your wardrobe and belongings. The Seminole even features a bonus storage room for all your extra needs. Located within the highly desirable Monroe school district. Monroe Parke is a commuters dream, with major transportation to tri-state metro areas!
$1,395,000
Duchess Drive Monroe, NJ
- Type:
- Single Family
- Sq.Ft.:
- n/a
- Status:
- NEW LISTING
- Beds:
- 5
- Lot size:
- 0.92 Acres
- Year built:
- 2016
- Baths:
- 4.50
- MLS#:
- 2412125R
ADDITIONAL INFORMATION
Welcome to luxury living at its finest at 49 Duchess Drive in Monroe, NJ, nestled within the prestigious Dynasty Estates. This magnificent residence offers an unparalleled blend of opulence, sophistication, and functionality, boasting a spacious layout with five bedrooms and four and a half bathrooms. From the moment you step inside, you'll be captivated by the premium upgrades and meticulous maintenance evident in every detail of this stunning home. Custom blinds adorn every window, providing both privacy and style, while high ceilings in the family room create an atmosphere of grandeur and spaciousness. Indulge in relaxation and scenic views in the added 12x12 sunroom, where natural light floods the space, inviting moments of tranquility and enjoyment year-round. The first floor is adorned with beautiful crown and high panel moldings, accentuating the hardwood flooring that adds warmth and elegance to every room. The kitchen is a chef's dream, featuring brand new GE stainless steel appliances, upgraded granite countertops, and a convenient mini fridge for all your culinary needs. Escape to the lavish retreat of the master bath, where upgrades abound with granite countertops, wood cabinets, and a luxurious jacuzzi tub, providing the ultimate in relaxation and comfort. Step outside to your own private oasis, where upscale white fencing encloses the backyard, complemented by wrought iron fencing in the front yard for added curb appeal. Professional landscaping surrounds the property, showcasing upscale plants and flora, while a large vegetable garden awaits your green thumb. Experience the epitome of luxury living and effortless sophistication at 49 Duchess Drive, where every detail has been thoughtfully curated to exceed the expectations of the most discerning homeowner. Don't miss your opportunity to call this exquisite residence your own.
$346,000
Scarbarough Road Monroe, NJ
- Type:
- Condo/Townhouse
- Sq.Ft.:
- n/a
- Status:
- NEW LISTING
- Beds:
- 2
- Year built:
- 1983
- Baths:
- 2.00
- MLS#:
- 2354272M
ADDITIONAL INFORMATION
Welcome to your beautiful new home nestled in the heart of Monroe's 55+ community. This Lexington model in Concordia boasts two spacious bedrooms, with the master featuring a walk-in closet. Two full bathrooms, perfect for you and your guests, are also availablestep outside to your serene patio, ideal for savoring your morning coffee or tea. Inside, the home offers an oversized living room with a separate dining area adorned with wall-to-wall mirrors, creating a spacious and elegant ambiance. Additionally, there's a versatile den/family room/extra bedroom/office - a space tailored to your needs and desires. The kitchen features lovely countertops and is conveniently adjacent to the laundry room. You'll find well-maintained carpeting throughout the house, ensuring comfort and warmth. This layout is perfect for those seeking ample space. A dumbwaiter effortlessly elevates groceries, and a one-car attached garage extends your convenience. As a resident, you'll have complete access to Concordia's amenities, including a clubhouse, two pools (indoor and outdoor), tennis courts, a fitness center, and an 18-hole golf course, among others. Conveniently located near the NJ Turnpike, Route 130, and Route 33, you'll find easy commuting and accessing nearby amenities. Take advantage of this opportunity to live in peaceful serenity. While the property awaits cosmetic changes and updates, envision making it your haven of comfort and style.
$569,900
Crescent Way Monroe, NJ
- Type:
- Condo/Townhouse
- Sq.Ft.:
- 2,134
- Status:
- NEW LISTING
- Beds:
- 2
- Year built:
- 2004
- Baths:
- 2.00
- MLS#:
- 2412152R
ADDITIONAL INFORMATION
Welcome home. Encore 55+ Gated Community. Lovingly maintained Sonata model home, 2134 sq ft. Spacious entrance foyer with tile flooring and a knee wall, perfect for a very open floorplan! Crown moldings and recessed lighting throughout. Custom blinds. Custom closet organizers. Kitchen boasts warm wood, 42 inch cabinets, roll out drawers, tons of counter space, SS sink, breakfast bar, double pantry and bump out windows at the breakfast area. Chat with family and friends while they are in the next rooms. Did I mention the truly open floor plan? Formal Dining room with chandelier. Home office/ library with double glass French doors. Primary bedroom with a ceiling fan/ light fixture, 8 X 7 closet, complete with built-in organizers, full bath featuring double vanity/ quartz countertops, shower with a seat, soaking tub and a water closet. Second bedroom. Main hall full bath with updated tile. Laundry room has additional cabinetry, slop sink and a built-in wall iron with a mirror. New water heater 11/2023. Oversized two car, extra deep garage. Patio. Fully landscaped. Underground sprinkler system. Don't miss touring the 18,000 sq ft Clubhouse with so many amenities including indoor and outdoor pools.
$1,200,000
Summerfield Drive Monroe, NJ
- Type:
- Single Family
- Sq.Ft.:
- 3,497
- Status:
- NEW LISTING
- Beds:
- 4
- Lot size:
- 0.46 Acres
- Year built:
- 2004
- Baths:
- 3.50
- MLS#:
- 2412131R
ADDITIONAL INFORMATION
Welcome to 12 Summerfield Drive, a home that captivates you from the moment you arrive. As you step into the two-story entry foyer, you'll immediately sense the elegance and charm of this residence. The Formal Dining Room is perfect for hosting dinner parties, while the Living Room features double doors, providing privacy as needed. The impressive two-story Great Room boasts built-ins & recessed lighting, creating an inviting and spacious atmosphere. For culinary enthusiasts, the cook's kitchen is a dream come true, equipped with high-end appliances including a Wolf stove, GE Monogram, & Bosch appliances. An oversized primary bedroom with a cozy sitting room, ideal for relaxation. Thoughtfully crafted custom moldings throughout the home, adding a touch of sophistication and detail.The finished basement includes a wet bar, full bathroom, office space, and ample storage, making it perfect for entertaining or as an additional living area. The 2 level backyard is a true resort-style retreat, featuring a Gunite Heated Pool with zero entry, submerged porch, an oversized waterfall hot tub, and built-in fountains. Custom Outdoor Covered Porch designed with a cedar roof, custom cabinetry, and polished finishes, complete with electricity for all your outdoor needs. A newer roof and skylight were installed just one month ago, ensuring peace of mind and modern efficiency. $30,000 worth of electrical enhancements, both indoors and outdoors, enhancing functionality and ambiance. Electricity-free sump pump for reliable operation during power outages. This home is not just a place to live but a lifestyle. Schedule a visit to 12 Summerfield Drive and experience the luxury and comfort for yourself.
$1,200,000
12 Summerfield Drive Monroe, NJ 08831
- Type:
- Single Family
- Sq.Ft.:
- 3,497
- Status:
- NEW LISTING
- Beds:
- 4
- Lot size:
- 0.46 Acres
- Year built:
- 2004
- Baths:
- 4.00
- MLS#:
- 22413786
ADDITIONAL INFORMATION
Welcome to 12 Summerfield Drive, a home that captivates you from the moment you arrive. As you step into the two-story entry foyer, you'll immediately sense the elegance and charm of this residence. The Formal Dining Room is perfect for hosting dinner parties, while the Living Room features double doors, providing privacy as needed. The impressive two-story Great Room boasts built-ins & recessed lighting, creating an inviting and spacious atmosphere. For culinary enthusiasts, the cook's kitchen is a dream come true, equipped with high-end appliances including a Wolf stove, GE Monogram, & Bosch appliances. An oversized primary bedroom with a cozy sitting room, ideal for relaxation. Thoughtfully crafted custom moldings throughout the home, adding a touch of sophistication and detail. The finished basement includes a wet bar, full bathroom, office space, and ample storage, making it perfect for entertaining or as an additional living area. The 2 level backyard is a true resort-style retreat, featuring a Gunite Heated Pool with zero entry, submerged porch, an oversized waterfall hot tub, and built-in fountains. Custom Outdoor Covered Porch designed with a cedar roof, custom cabinetry, and polished finishes, complete with electricity for all your outdoor needs. A newer roof and skylight were installed just one month ago, ensuring peace of mind and modern efficiency. $30,000 worth of electrical enhancements, both indoors and outdoors, enhancing functionality and ambiance. Electricity-free sump pump for reliable operation during power outages. This home is not just a place to live but a lifestyle. Schedule a visit to 12 Summerfield Drive and experience the luxury and comfort for yourself.
$774,990
77 Longwood Drive Monroe, NJ 08831
- Type:
- Other
- Sq.Ft.:
- 2,510
- Status:
- NEW LISTING
- Beds:
- 4
- Year built:
- 2021
- Baths:
- 3.00
- MLS#:
- 22413818
- Subdivision:
- Monroe
ADDITIONAL INFORMATION
Private Location! Venue at Monroe. Active Adult Community New Construction in a Gated Community with a 22,000 sq.ft. clubhouse. The amenities will include both an indoor and outdoor pool, tennis courts, pickleball courts, bocce ball, large and small dog park, amphitheater, community garden and so much more! This is the perfect home for entertaining. This home features white shaker cabinets, beautiful Quartz Countertops, hardwood floors through your main floor living area, gourmet kitchen, washer dryer refrigerator and more! One resident Must be 55 with no one under the age of 48 years old as a permanent resident.
$499,900
Rutland Lane Monroe, NJ
- Type:
- Condo/Townhouse
- Sq.Ft.:
- 1,694
- Status:
- NEW LISTING
- Beds:
- 2
- Year built:
- 1989
- Baths:
- 2.50
- MLS#:
- 2408435R
ADDITIONAL INFORMATION
This stunningly gorgeous FULLY renovated rare End-Unit Granby model in Whittingham @ Greenbriar looks like a brand new home and there's nothing that compares! Pictures just begin to tell the story... Everthing is NEW! Amazing Custom Kitchen, 2.5 Spectacular Baths, All New Windows and Sliding Glass Doors... the list is endless. Quartz Counters, Upgraded Stainless Appliances and Laminate Wood Flooring throughout. Crown and Picture Box Moldings, Recessed Lighting, New Washer/Dryer, Great Open Concept Floor Plan with Vaulted Ceilings, Loft with Fireplace, Guest Bedroom With Full Bath on the 2nd level. Enjoy fabulous Greenbriar clubhouse, golf, amenities and convenient location close to shopping and NJ Turnpike.
$815,000
Charleston Drive Monroe, NJ
Open House:
Sunday, 5/19 1:00-3:00PM
- Type:
- Townhouse
- Sq.Ft.:
- 2,384
- Status:
- NEW LISTING
- Beds:
- 3
- Year built:
- 2023
- Baths:
- 2.50
- MLS#:
- 2411629R
ADDITIONAL INFORMATION
Stunning Claremont 2 Model only 7 months old! Upgraded private lot with front entry door on the side gives this home extra appeal. Stepping into this custom townhome with an open floor plan that boosts upgraded GE Profile kitchen is seamlessly integrated into the living and dining area for effortless living and entertaining. Custom crown molding, upgraded laminated flooring on first floor, window treatments throughout the home and a level 2 EV charger in garage. Enjoy the spacious loft on second floor, large master suite and 2 additional generous size bedrooms with a jack & jill bathroom! Enjoy the privacy in the rear yard, full size basement with daylight window and lots of natural sunlight throughout this beautiful townhouse. Builder warranty transferable, good till 10/2024. Excellent school system, near shopping, NYC Bus, dining & local activities. Schedule a showing today!
$325,000
Tilton Way Monroe, NJ
- Type:
- Condo/Townhouse
- Sq.Ft.:
- 1,448
- Status:
- NEW LISTING
- Beds:
- 2
- Lot size:
- 0.04 Acres
- Year built:
- 1982
- Baths:
- 2.00
- MLS#:
- 2411878R
ADDITIONAL INFORMATION
This is it! The OBVIOUS CHOICE in Monroe's super desirable Rossmoor. This TURN KEY Penn model has been lovingly cared for and is ready for its new owners. Enter the home and feel the warmth overtake you. This ranch style home features an updated kitchen with STAINLESS STEEL appliances, a comfortable living room, dining room combo. A den/office space. Two generous bedrooms with plenty of closet space. The primary bedroom has its own bathroom. The Florida room has oversized beautiful Anderson windows. Absolutely perfect for morning coffee or evening libations. Rossmoor has fantastic amenities, with access to an 18-hole golf course, pool, tennis, pickleball, bocce, and clubhouse. Nursing on the premises. The monthly HOA ($504) includes water, sewer, basic cable, trash removal, snow removal and more. Monroe offers excellent restaurants, shopping, fitness, parks, and places of worship. Make your private appointment today!
$465,000
Tilton Way Monroe, NJ
- Type:
- Condo/Townhouse
- Sq.Ft.:
- 1,972
- Status:
- NEW LISTING
- Beds:
- 2
- Year built:
- 1983
- Baths:
- 2.00
- MLS#:
- 2412016R
ADDITIONAL INFORMATION
Welcome to your one-of-a-kind oasis in the heart of a premium golf course community, offering unparalleled views of the serene pond. The Williamsburg model home has been meticulously loved and cared for, making it a truly special find. As you step inside, you'll be greeted by a welcoming foyer with ample storage space, leading you into a spacious living and dining area perfect for entertaining. The kitchen boasts plenty of counter space with a center island making room for hosting gatherings, while the separate laundry room provides convenient access to the outdoors. Cozy up by the fire in the family room on chilly evenings, or relax in the sun-soaked three-season room surrounded by panoramic views of the golf course and water. The oversized garage offers space for two cars and even your golf cart, ensuring ample room for all your vehicles and toys. But this home is so much more than just a place to live - it's a lifestyle. Take advantage of the community amenities like pickleball, tennis, golf, bocce ball, and a variety of clubs and activities to enjoy. Don't just buy a home buy a new lifestyle.
- Type:
- Condo
- Sq.Ft.:
- 2,384
- Status:
- NEW LISTING
- Beds:
- 3
- Lot size:
- 0.03 Acres
- Year built:
- 2023
- Baths:
- 3.00
- MLS#:
- 22413584
ADDITIONAL INFORMATION
Stunning Claremont 2 Model only 7 months old! Upgraded private lot with front entry door on the side gives this home extra appeal. Stepping into this custom townhome with an open floor plan that boosts upgraded GE Profile kitchen is seamlessly integrated into the living and dining area for effortless living and entertaining. Custom crown molding, upgraded laminated flooring on first floor, window treatments throughout the home and a level 2 EV charger in garage. Enjoy the spacious loft on second floor, large master suite and 2 additional generous size bedrooms with a jack & jill bathroom! Enjoy the privacy in the rear yard, full size basement with daylight window and lots of natural sunlight throughout this beautiful townhouse.
$450,000
Spaulding Drive Monroe, NJ
- Type:
- Single Family
- Sq.Ft.:
- 1,707
- Status:
- NEW LISTING
- Beds:
- 2
- Lot size:
- 0.31 Acres
- Year built:
- 1991
- Baths:
- 2.00
- MLS#:
- 2411775R
ADDITIONAL INFORMATION
Large, lovely Kingston model in Concordia featuring GAS HEAT & COOKING! This spacious home has 2 bedrooms, 2 full baths & a 2-car garage on an oversized lot near the clubhouse. There are newer stainless steel appliances & granite counters in the eat-in kitchen. The wonderful cathedral ceilings in the living, dining, great rooms & primary bedroom add welcome airiness & light. You're sure to enjoy the warm, woodburning fireplace in the expanded great room for cozy relaxing. A sliding glass door leads to your private patio. That's not all! The primary bedroom is very large, with a walk-in closet & side-by-side closet. The primary bath features a large stall shower with newer frameless doors, a jetted tub & a vanity with two sinks. There are bidets in both bathrooms! Concordia amenities include indoor & outdoor pools, pickleball, tennis, 18-hole golf course, 24-hr nurse on premises, 24-hr gated security, billiards, bocce, a gym, game rooms, arts & crafts, a ballroom, many clubs, and more!
$619,900
Sheffield Avenue Monroe, NJ
- Type:
- Single Family
- Sq.Ft.:
- 2,136
- Status:
- Active
- Beds:
- 3
- Lot size:
- 0.17 Acres
- Year built:
- 2009
- Baths:
- 2.00
- MLS#:
- 2411830R
ADDITIONAL INFORMATION
Truly move in condition, expanded Mill Lake Manor Ranch. From the front door on...Formal living room, open to the dining room and the kitchen as well. Tons of cabinets, corner carousel, roll outs including one for spices and trash/recycling. Glass backsplash, under cabinets lighting with hidden electrical outlets, island with pendant lighting, SS appliances and undermount sink. Hardwood flooring. Custom blinds. Great room featuring a gas fireplace, beautiful mantle and tile surround. Sliders to the rear yard. Primary bedroom has custom closets, its own full bath with a dressing area, additional cabinetry, Granite countertop. upgraded tile shower and pocket doors. Bonus room can be an office space, fitness area or a nursery! Second bedroom has a full wall of extra deep custom closets. Third bedroom has two double closets. Updated main hall bath. Linen and yet another closet in the hallway. full laundry room. Solid hardwood doors, recessed lighting on dimmer switches throughout the home. PVC fenced in yard. Fully landscaped front and rear. Paving stone patio, 27 X 15. Shed. Four zone underground sprinkler system. Resurfaced driveway 2023. Don't miss our Rec Center right around the corner, amazing library, and Thompson Park.
$675,000
275 Valencia Drive Monroe, NJ 08831
- Type:
- Other
- Sq.Ft.:
- 2,150
- Status:
- Active
- Beds:
- 3
- Lot size:
- 0.18 Acres
- Year built:
- 2006
- Baths:
- 2.00
- MLS#:
- 22413028
- Subdivision:
- Renaissance @ Mnr
ADDITIONAL INFORMATION
Welcome to 275 Valencia Drive in the desirable 55+ community, Renaissance at Monroe. This meticulously maintained ''Extended Wellington'' model is both pristine and elegant. Upon entering the foyer, you'll find a den/optional 3rd BR & see a glimpse of the lovely wood flooring consistent throughout the home. The living room, with cozy fireplace is perfect for hosting gatherings or unwinding after a long day. Adjacent to the living room is a dining room and well appointed kitchen featuring abundant 36' cabinets, granite counters and a bright eating area. The large, comfortable great room is open to the kitchen and has cathedral ceilings, and the other side of your two sided fireplace. Plantation shutters provide both warmth and privacy. The oversized primary bedroom suite includes a sitting area, walk in closet a large bathroom with inviting soaking tub, stall shower and double vanity. The smart design provides privacy for both bedrooms to enjoy. Outside, you'll find a private patio surrounded by mature landscaping. Renaissance at Monroe offers a 15,000 sq ft club house and an abundance of activities including: bocce, fitness center, both indoor and outdoor pools, shuffleboard, courts and a putting green. Its convenient location near major highways, downtown Princeton, and the Jersey Shore make this home a true winner! Come enjoy the many dining and shopping options and embrace these opportunities while living at 275 Valencia Dr, Renaissance @Monroe.
$675,000
Valencia Drive Monroe, NJ
- Type:
- Single Family
- Sq.Ft.:
- 2,150
- Status:
- Active
- Beds:
- 3
- Lot size:
- 0.18 Acres
- Year built:
- 2006
- Baths:
- 2.00
- MLS#:
- 2411599R
ADDITIONAL INFORMATION
Welcome to 275 Valencia Drive in the desirable 55+ Renaissance at Monroe community. This meticulously maintained "Extended Wellington" model is both pristine and elegant. Upon entering the foyer, you'll find a secluded den/optional 3rd bedroom and see a glimpse of the lovely wood flooring throughout the rest of the main areas. The living room, with cozy fireplace, is perfect for hosting gatherings or unwinding after a long day. Adjacent to the living room is the dining room and a well appointed kitchen featuring an abundance of 36" cabinets, granite counters and a bright breakfast area with lovely built in serving area. The large and comfortable great room is open to the kitchen and has cathedral ceilings and the other side of your two sided fireplace. Plantation shutters provide warmth and privacy. The oversized primary bedroom suite includes a sitting area, walk in closet, soaking tub, shower stall and double vanity. There is also 2nd bedroom with nearby bath. The smart design provides privacy for both bedrooms to enjoy. Outside, you'll find a private patio and lush mature landscape. The patio is equipped with a gas line, and ready for your grill. The Renaissance at Monroe offers and abundance of activities, including a 15,500 sq ft clubhouse, fitness center, indoor and outdoor pools, bocce and shuffleboard, courts and a putting green. Renaissance at Monroe is conveniently located near major highways, downtown Princeton and the Jersey Shore. Come enjoy the many dining and shopping options and embrace the opportunity to live a vibrant and fulfilling lifestyle.
$350,000
Old Nassau Road Monroe, NJ
- Type:
- Condo/Townhouse
- Sq.Ft.:
- 1,462
- Status:
- Active
- Beds:
- 2
- Year built:
- 1986
- Baths:
- 2.00
- MLS#:
- 2411792R
ADDITIONAL INFORMATION
Location, Location, Location! Don't Miss this Great 2 Bedroom 2 Bath Virginia II model with only 4 homes on the dead end street! Hardwood floors in Bedrooms, Hall and Dining Room! Eat in Kitchen with Granite Countertops and Tiled backsplash! Family Room off Kitchen! Formal Dining Room! 1 Car Attached garage and private Driveway!
$679,900
Breckenridge Lane Monroe, NJ
- Type:
- Single Family
- Sq.Ft.:
- 2,210
- Status:
- Active
- Beds:
- 3
- Lot size:
- 0.13 Acres
- Year built:
- 1995
- Baths:
- 2.50
- MLS#:
- 2411787R
ADDITIONAL INFORMATION
Lovely Afton model home in desirable Pine Run. Covered front porch, Forever view storm door with a sidelight and a tile entrance foyer. Half bath, EIK with 42 cabinets, Granite countertops, recessed lighting, tile backsplash, pantry and a picture window cut-out to the Formal Dining room. Living room has a 17 ft vaulted ceiling, transom window and a sliding glass door. Primary bedroom featuring a double closet, 6 X 5 1/2 ft additional closet, vaulted ceiling and a bump out window with a seat. Full bathroom jetted soaking tub, separate shower, double vanity, a linen closet completes this room. The second level has a loft that overlooks the living room, an amazing bedroom with a 16 4 X 10 ft closet, a third bedroom and a full bath. All bedrooms have ceiling fans. 30 X 14 Ft Trex deck with solar lights overlooks the 18th hole of the golf course. Retractable awning. Roof replaced 2020. All kitchen appliances and the washer/ dryer, December 2021.Amazing views...Commuters delight. And do not miss our park, library, rec center and so much more.
$800,000
Tournament Drive Monroe, NJ
- Type:
- Single Family
- Sq.Ft.:
- 2,378
- Status:
- Active
- Beds:
- 2
- Lot size:
- 0.28 Acres
- Year built:
- 2014
- Baths:
- 2.00
- MLS#:
- 2411725R
ADDITIONAL INFORMATION
Welcome to 149 Tournament Drive in beautiful Regency at Monroe, New Jersey! This stunning property offers the epitome of modern living and traditional comfort, featuring a newer-built and updated 2 bedroom, 2 full bathroom plus a den. Boasting the coveted Bayhill model design, this residence is a charming ranch-style layout. Situated on a premium oversized corner lot, this home offers both open space and privacy. Step inside to discover a thoughtfully designed interior that exudes warmth and sophistication. The spacious living areas feature ample natural light streaming through large windows that showcase the beauty of the surrounding professional landscaping, as well as a gas fireplace. The kitchen is a chef's delight, equipped with modern appliances, sleek countertops, and plenty of storage space for all your culinary needs. The large primary suite features a luxurious en-suite bathroom and walk-in california closet for added convenience. A second bedroom and full en-suite bathroom, ensures guests that every need is met with style and comfort. Outside, a paved patio awaits, offering the ideal spot for relaxing and/or entertaining. The fully finished walk-up attic provides additional storage space, while the epoxy flooring in the garage adds a touch of luxury to everyday living. The Regency at Monroe is one of the most desirable and coveted active adult communities in the area. Conveniently located close to transportation, shopping, and major highways. Don't miss your chance to make 149 Tournament Drive your own. Schedule your private tour today and experience the beauty and comfort of this exceptional home for yourself!
$269,900
James Buchanan Drive Monroe, NJ
- Type:
- Condo/Townhouse
- Sq.Ft.:
- 1,067
- Status:
- Active
- Beds:
- 2
- Year built:
- 1983
- Baths:
- 2.00
- MLS#:
- 2411718R
ADDITIONAL INFORMATION
Best and final due by Wednesday at 12PM. Welcome to the wonderful 55+ community of Concordia. This is a gated community with tons of amenities to offer. This 2 bedroom 2 bath home with enclosed patio room on the first floor with attached garage has all that you need to enjoy this tranquil and exciting lifestyle. There is an indoor and outdoor pool, exercise facilities, tennis, pickleball, golf facility on site and much, much more. Close to shopping, transportation & major roadways.
$529,900
Hunterdon Avenue Monroe, NJ
- Type:
- Single Family
- Sq.Ft.:
- n/a
- Status:
- Active
- Beds:
- 4
- Year built:
- 1969
- Baths:
- 2.00
- MLS#:
- 2411618R
ADDITIONAL INFORMATION
Welcome to this immaculate ranch-style home complete with 4 bedrooms and 2 full bathrooms. Upon entering, you'll be greeted by an open-concept layout with a large living room opening to the formal dining room. From there, find the kitchen complete with stainless steel appliances including a NEW refrigerator and microwave. Through the cozy family room, you'll find a bedroom/office. Then, through sliding glass doors you're led to a private, fenced yard with a paver patio, perfect for entertaining. Additional bonuses include a NEW HVAC system, 6-panel doors throughout, a sprinkler system, base and crown moldings, newer carpeting in the master bedroom, a full attic over the garage, 2 sheds, and gutter guards with a transferable warranty. This is one you can move right into!
$725,000
Rosewood Lane Monroe, NJ
- Type:
- Single Family
- Sq.Ft.:
- 2,330
- Status:
- Active
- Beds:
- 5
- Lot size:
- 0.36 Acres
- Year built:
- 1979
- Baths:
- 2.50
- MLS#:
- 2411279R
ADDITIONAL INFORMATION
Look no further! This spacious 5 Bed 2.5 Bath Turn-Key Colonial in the sought after Outcalt Manor section of Monroe is sure to impress! Boasting 2330 sq ft of finished living with a Master Suite, 2 Car Garage, Full Basement and so much more, it's the hidden gem you've been searching for! Foyer entry welcomes you in to find a beautifully maintained interior with generous room sizes, new deep stained HW flooring (2022), and a fresh neutral palette throughout, easy to customize. Formal Living room, elegant Formal Dining room, and sizable Family room with newer recessed lighting make for seamless entertaining. Large Eat-in-Kitchen offers sleek SS Appliances inc newer Gas Range (2022), gorgeous granite counters, ample oak cabinetry, pantry and sunsoaked dinette space. Convenient updated 1/2 Bath, Mudroom, and versatile main level Bedroom makes for accessible living. Newer Staircase (2022), leads you up to the main updated Full Bath along with 4 more generous Bedrooms with newer plush carpeting (2022), inc the Master Suite! MBR boasts it's own walk-in closet, barn door, and full updated ensuite Bath. Finish off the Full Basement for even MORE living space! Huge, partially fenced park-like Backyard holds a new Patio (2023), storage shed, and plenty of extra space to expand and play. New AC + HVAC (2023), New Hot Water Heater (2022), freshly painted exterior (2023), all new light fixtures, all new blinds, all new bathroom flooring, vanities and toilets (2022) double wide driveway, the list goes on! A Move-in-Ready MUST SEE!! *Showings begin Thurs 5/9

The data relating to real estate for sale on this web-site comes in part from the Internet Listing Display database of the CENTRAL JERSEY MULTIPLE LISTING SYSTEM. Real estate listings held by brokerage firms other than Xome are marked with the ILD logo. The CENTRAL JERSEY MULTIPLE LISTING SYSTEM does not warrant the accuracy, quality, reliability, suitability, completeness, usefulness or effectiveness of any information provided. The information being provided is for consumers' personal, non-commercial use and may not be used for any purpose other than to identify properties the consumer may be interested in purchasing or renting. Copyright 2024, CENTRAL JERSEY MULTIPLE LISTING SYSTEM. All Rights reserved. The CENTRAL JERSEY MULTIPLE LISTING SYSTEM retains all rights, title and interest in and to its trademarks, service marks and copyrighted material.

All information provided is deemed reliable but is not guaranteed and should be independently verified. Such information being provided is for consumers' personal, non-commercial use and may not be used for any purpose other than to identify prospective properties consumers may be interested in purchasing. Copyright 2024 Monmouth County MLS
Monroe Real Estate
The median home value in Monroe, NJ is $465,250. The national median home value is $219,700. The average price of homes sold in Monroe, NJ is $465,250. Monroe real estate listings include condos, townhomes, and single family homes for sale. Commercial properties are also available. If you see a property you’re interested in, contact a Monroe real estate agent to arrange a tour today!
Monroe, New Jersey has a population of 25,172.
The median household income in Monroe, New Jersey is $78,920. The median household income for the surrounding county is $83,133 compared to the national median of $57,652. The median age of people living in Monroe is 52.6 years.
Monroe Weather
The average high temperature in July is 85.3 degrees, with an average low temperature in January of 22.4 degrees. The average rainfall is approximately 47.7 inches per year, with 22.7 inches of snow per year.
