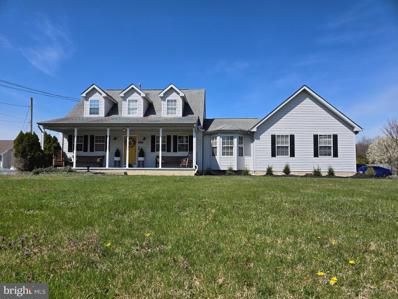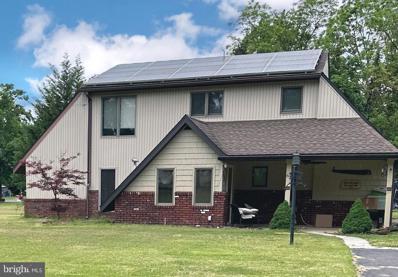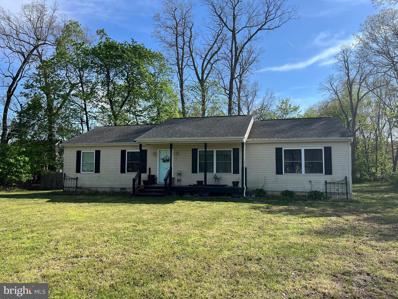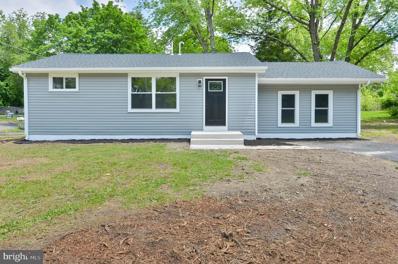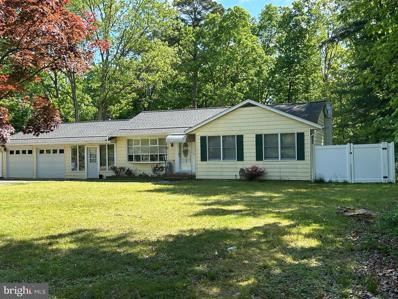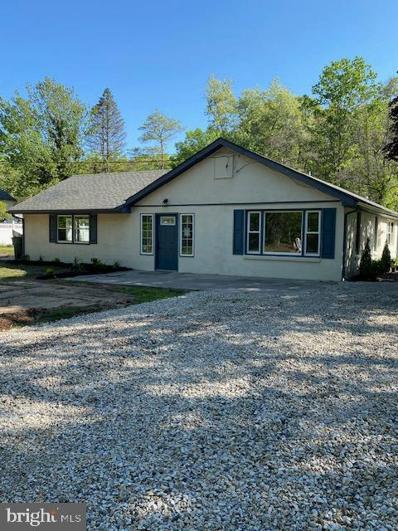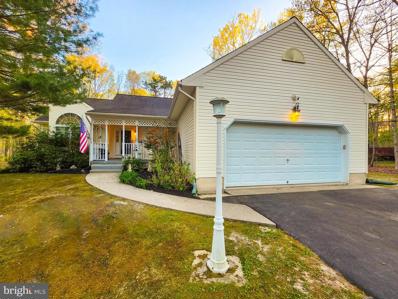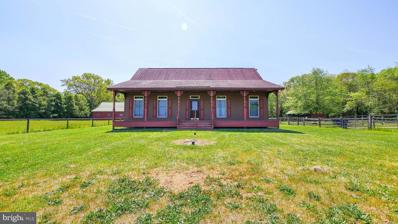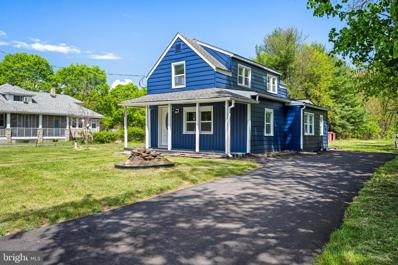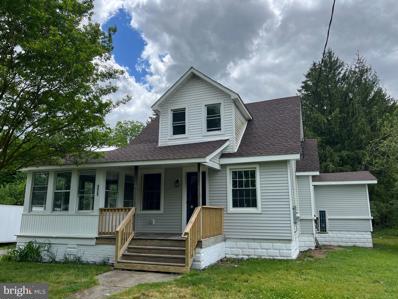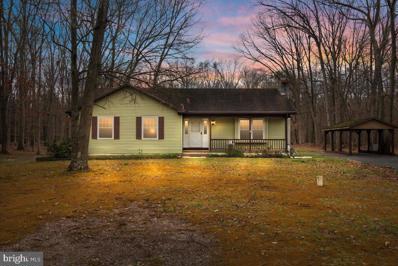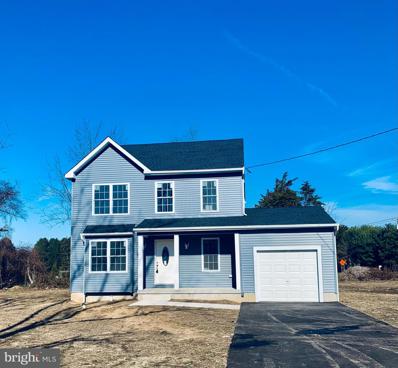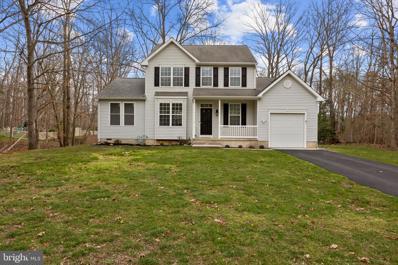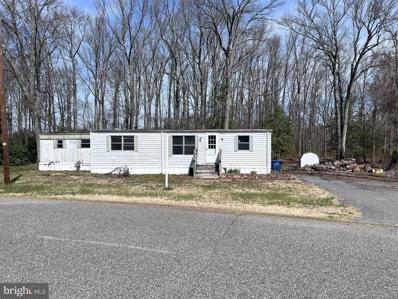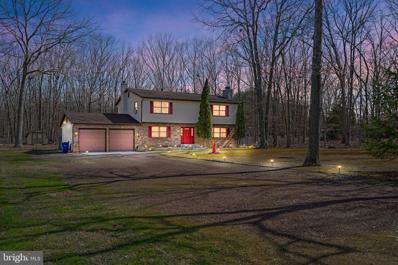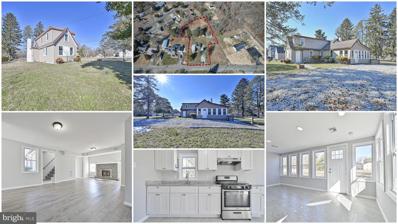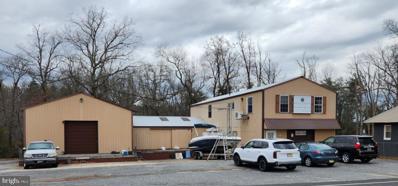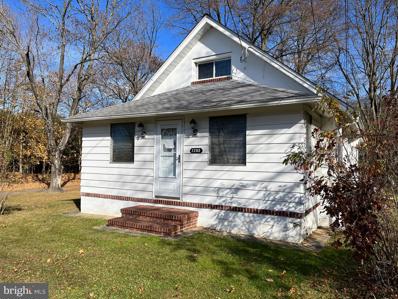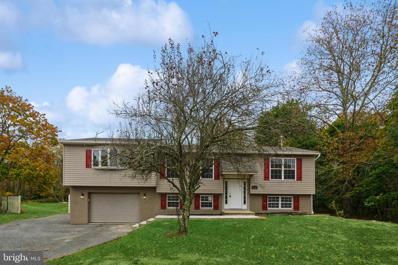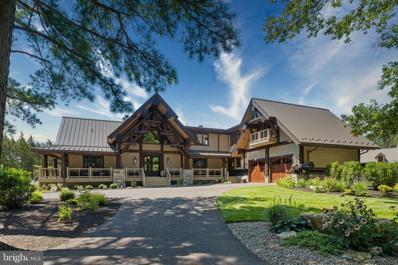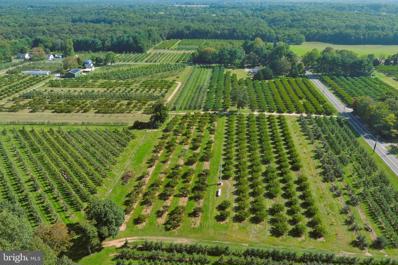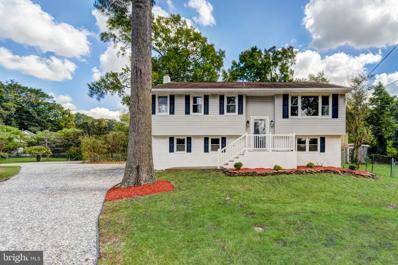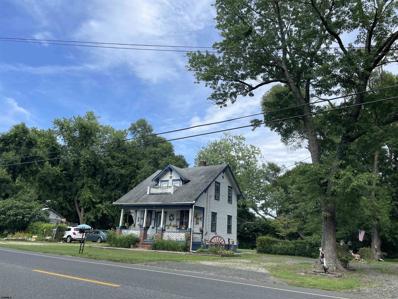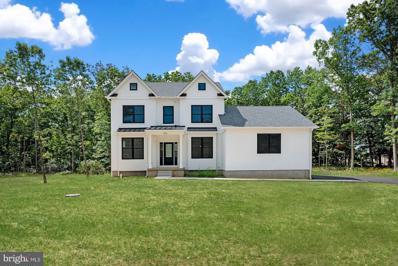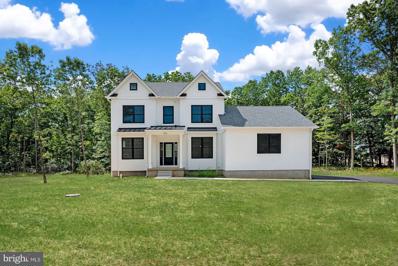Franklinville NJ Homes for Sale
- Type:
- Single Family
- Sq.Ft.:
- 3,032
- Status:
- NEW LISTING
- Beds:
- 3
- Lot size:
- 2.2 Acres
- Year built:
- 2000
- Baths:
- 3.00
- MLS#:
- NJGL2041350
- Subdivision:
- None Available
ADDITIONAL INFORMATION
Serene country living at its finest, but with all of the convenience of shopping, parks, schools and highways within only minutes of home. When you first pull up, youâll notice the generously sized, white picket fence lined, front yard, with the home being pushed back off the road. As you pull into the long paved driveway, you will be impressed with the abundance of parking. Walking up to the front of the house, youâll be invited by the long front porch with welcoming wood pews on either end, perfect for enjoying your morning coffee or a summer storm. Entering the sunny yellow front door, youâll be brought into the grand living room with high ceilings and tons of windows offering natural sunlight and gorgeous views of the back yard. The open floorplans make it ideal for family and group settings without feeling closed off between each room, with a dining area big enough for holiday gatherings with one of the three architectural bump outs on the main floor. The neutral toned engineered vinyl plank flooring is very forgiving when it comes to high traffic households, with a neutral tone that will work with any color scheme youâd like to bring to the home. This flooring sprawls from the living and dining areas as well as into the main floor half bath and master suite. The primary suite is not only large enough for your king or even California king sized bedroom furniture, but has a private full bath with soaking tub, double sink and stand-up shower. Storage space galore as this room offers ample closet space between the walk-in closet, linen closet and double closet. The bedroom offers more of those private backyard views with yet another bump out offering even more space in this room. Going back to the other side of the main floor, youâll head into the large eat in kitchen which features a breakfast area with another architectural bump out (perfect for a breakfast nook!), and peninsula which wraps the kitchen for additional seating. The kitchen is furnished with a stainless steel double door fridge with bottom freezer, as well as brand new stainless steel gas range stove, microwave and dishwasher (installed December 2023) which will be included in the home. The kitchen wraps around floor to ceiling with ample cabinet space and has a pantry for additional storage off the side of the kitchen where the small hallway will allow you to enter the two car garage, laundry room (furnished with a washer and gas dryer, also included in the home) or backyard access from the back door. Heading back toward the front of the house, youâll walk up the steps where youâll find a second full bath with shower/tub combination surround, double sink and a window overlooking the backyard. On either side of the hallway will offer two additional, generously sized bedrooms. Both bedrooms feature a charming dormer, double closets and high ceilings. As if the home hasnât already offered everything youâre looking for, letâs talk about the newly finished basement. The basement offers an overly sized family room with drop ceilings, just waiting on your color palette to tie it all together. Off of the family room is a grand walk-in closet and bonus room with unlimited possibilities such as home office, guest room, play room, etc. The utilities room with HVAC & HWH (both only 2 years old!) offer, Bilco door access to the exterior and offers even more storage options. This home is waiting for a wonderful family to enjoy the already fenced in backyard with a blank canvas for you to envision your oasis. Most of the major systems of this home have already been updated! The well is in the backyard with septic in the front yard so an in ground pool is possible. Yellow Shed in Driveway not staying.
- Type:
- Single Family
- Sq.Ft.:
- 1,770
- Status:
- NEW LISTING
- Beds:
- 3
- Lot size:
- 0.34 Acres
- Year built:
- 1940
- Baths:
- 2.00
- MLS#:
- NJGL2042742
- Subdivision:
- None Available
ADDITIONAL INFORMATION
Nestled on a sprawling corner lot with an additional lot included, this property is anything but ordinary. Its contemporary design and generous outdoor space makes it a unique home. Walk through the warm welcoming entrance featuring a warm pellet stove, which creates a charming and inviting ambiance. Off to your left, wind down in the cozy family room. The spacious eat-in kitchen offers ample counter space and a convenient countertop for barstool seating, perfect for casual meals or entertaining guests. Downstairs you will also find a home office and a full bath. Finishing off the first floor is an workshop. This versatile space off the kitchen is perfect for workspace, storage, hobby area, etc. Upstairs, you will find three bedrooms and another full bath. The master bedroom offers a beautiful built in closet, great for organization! The two other bedrooms have have been reconstructed with French doors connecting the two rooms. You have the option to keep the room as is, convert it back to two separate rooms or it can be turned into one big bedroom. Many possibilities! The home's energy efficiency shines through with solar panels, seamlessly powering the hot water heater, dryer and AC, resulting in significant savings on your electric bills. The homes sits on .34 acres and is including the additional lot adding another .34 acres, giving you a almost three quarters of an acre! Come take a look at this one before it is gone!
- Type:
- Single Family
- Sq.Ft.:
- 1,508
- Status:
- NEW LISTING
- Beds:
- 3
- Lot size:
- 0.98 Acres
- Year built:
- 2007
- Baths:
- 2.00
- MLS#:
- NJGL2040598
- Subdivision:
- None Available
ADDITIONAL INFORMATION
This can be a fabulous home with a little updating. This modular home was built in 2009. Roof and all mechanical still in good working condition. Just needs a little love and you got yourself a great 3-bedroom 2 full bath home. Situated on a large cleared lot. Large eat in kitchen that looks into a spacious family room. A nice owners suite, big living room and a nice front porch. 8 x 10 shed. As is sale and no lease considered.
- Type:
- Single Family
- Sq.Ft.:
- 900
- Status:
- NEW LISTING
- Beds:
- 2
- Lot size:
- 0.2 Acres
- Year built:
- 1955
- Baths:
- 1.00
- MLS#:
- NJGL2042672
- Subdivision:
- None Available
ADDITIONAL INFORMATION
This beautifully renovated 2-bedroom rancher boasts a complete overhaul both inside and out! Nestled on a generous corner lot in charming Franklinville, the exterior shines with new siding, roof, windows, soffits, gutters and more. Ample parking is available with two driveways and a sprawling yard. Inside, discover fresh LVP flooring, LED recessed lighting, and a stunning kitchen featuring shaker cabinetry, quartz counters, and stainless steel appliances. With spacious living areas and a bonus family room, this home is truly captivating. Storage shed in yardâ¦Don't miss out â schedule a viewing today! Seller is providing a 1 year home warranty to protect your investment⦠Buy with confidence.
- Type:
- Single Family
- Sq.Ft.:
- 1,040
- Status:
- NEW LISTING
- Beds:
- 3
- Lot size:
- 1.31 Acres
- Year built:
- 1958
- Baths:
- 1.00
- MLS#:
- NJGL2042294
- Subdivision:
- None
ADDITIONAL INFORMATION
Nice sized Rancher on 1.3 acres. One level for easy access - Hardwood flooring, Newer Septic (at grade system in back yard, no problems here), Newer gas Heater and A/C (installed last year -Simplify life. Newer Vinyl Privacy Fencing with 3 gates to access back yard, Very Large Breezeway between 2 Car Garage and house, Lovely Yellow sided Home with white trim, Plenty of parking in the driveway for off street parking on large blacktop driveway. Home is on a crawl space and basement area for utilities i.e. heater/ac, hot water heater, well pump and some storage, etc. Nice neighborhood and easy access to routes 40 and Delsea Dr. and Route 55. Iona Lake is within walking distance for family entertainment. Take a tour and find out how you will make this your castle.
- Type:
- Single Family
- Sq.Ft.:
- 1,584
- Status:
- Active
- Beds:
- 3
- Lot size:
- 0.74 Acres
- Year built:
- 1962
- Baths:
- 1.00
- MLS#:
- NJGL2042048
- Subdivision:
- None Available
ADDITIONAL INFORMATION
Welcome to Penny St. A very private street with no through traffic. This home has so much to offer with it being totally renovated there is nothing to do here but move in. Enjoy the covered rear porch for morning coffee or evening cocktails. Walk into the open floor plan and find a huge family and eat in kitchen. All vinyl plank flooring throughout this home except we have carpets in bedrooms and ceramic in bath room. Recessed lights and ceiling fans in family room and all 3 bedrooms. Your new kitchen features all SS appliances, granite counter tops and all new plumbing throughout. 2 over sized bedrooms and one ample size for your family, friends or office space. The new bath room has ceramic tile flooring and tub surround for easy maintenance. The electrical system was updated and the water heater and HVAC system is under 5 years old. We have all permits on file and the seller will provide the buyer with a termite certification, well certification, septic certification and a twp certificate of occupancy prior to settlement. We have landscaping work scheduled for week of May 6-10 so the yard will be nice, seeded and mulched in front and stone driveway. There is not much on the market so please get your buyers through ASAP.
- Type:
- Single Family
- Sq.Ft.:
- 2,261
- Status:
- Active
- Beds:
- 3
- Lot size:
- 0.99 Acres
- Year built:
- 1999
- Baths:
- 2.00
- MLS#:
- NJGL2041948
- Subdivision:
- Franklin Forest
ADDITIONAL INFORMATION
Welcome to your dream home nestled in the tranquil and welcoming Franklin Forest neighborhood. This is a rare opportunity to live in this sought out location and this home, sold AS IS. Crafted by a family whose legacy spans the Philadelphia skyline, blending the craftsmanship of ironworkers and artists, this residence has been a haven for cherished gatherings and celebrations. >>Approaching the asphalt driveway notice the expansive two-car garage before you. Venture up the sidewalk towards the homeâs main entrance, and be greeted by flourishing gardens, mature trees, and the soothing melody of nature. >>Upon reaching the front porch, enter the homeâs main entrance, immediately feeling the expansiveness of the vaulted cathedral ceilings and open floor plan.>>To the left of the entrance lies the ownerâs suite, thoughtfully designed for comfort. Vaulted ceilings and large windows define the bedroom, while the attached bath offers a spacious layout and thoughtful amenities, including a separate water closet for added privacy. Additional features for this main bath include a bathtub with a shower, two large closets, an extra large mirror, and a double sink vanity with plenty of storage space inside. The skylight above the vanity lets in beautiful natural light.>>Turn right from the main entrance and enter the heart of the home - the kitchen. Bathed in sunlight through beautiful bow windows, the kitchen is a culinary haven. Custom stained glass cabinet doors, ample counter space, a double sink, and under cabinet lighting fill one side of the kitchen and the adjacent cooking area boasts more hardwood cabinets above , and built-in cutting board counters on either side of the stove. Stand over the sink to look through the wide and open ledge that allows you to stay connected with anyone in the living room while cooking. Only steps away is the spacious living room/dining area that features a gas fireplace with white marble hearth.>>From the dining room, step into the sunroom with wall to wall windows that offer panoramic views of the large backyard. This space is versatile and would make a great playroom, yoga/meditation space, additional entertaining room for guests, or even a quiet reading lounge, as it is separated by sliding glass doors from the rest of the home.>>Exploring further, find the second and third bedrooms, located steps from the dining area, each bedroom offering spacious closets and plenty of natural light. IN the same hallway, a second full bath features a stand-up shower with glass doors and a well-lit vanity.>>The spacious garage, most recently utilized as a multi-specialty workshop, offers ample storage and utility. Pegboard helps organize tools, hardwood cabinetry is set above the long workbench and a large garage closet exists in this space, while still leaving room for two full size vehicles. An entrance from the garage into the home leads you back inside, a few feet from the laundry room and basement stairwell. Notice the huge hand-painted mural of an Italian vineyard, stretching up the wall to your right, as you descend the stairs.>>The finished basement has an open floor plan, with a beautiful custom wooden bar, ideal for entertaining. Across from the bar space, a pre-constructed fireplace surround exists, ready for a gas or electric fireplace insert if desired. A built in workbench is tucked away in another corner of the basement, providing a quiet space to create. This still leaves much more space for a full living room, workout space, and/or a home office area for anyone who works or studies remotely.>>Outside the back door of the home, a large patio flanks the back side of the home and overlooks a sprawling wooded backyard. A decade-old grapevine thrives next to the back porch and a garden box provides space for growing herbs or other produce.>>Two matching sheds, provide ample outdoor storage space.>>This property, in the Franklin Forest neighborhood wonât last long, schedule your viewing!!
- Type:
- Other
- Sq.Ft.:
- 1,505
- Status:
- Active
- Beds:
- 2
- Lot size:
- 9.32 Acres
- Year built:
- 1996
- Baths:
- 1.00
- MLS#:
- NJGL2041642
- Subdivision:
- Woods At Sheridan
ADDITIONAL INFORMATION
This is a great opportunity to own your own Yellowstone horse ranch or farm. The property is 9.32 acres nestled in a secluded setting. The custom home showcases 9 foot ceilings , unique hardwood floors, terra-cotta floors in the kitchen, bathroom and laundry area. Along with oversize kitchen cabinets and Anderson windows. throughout. The first floor is move-in ready with two bedrooms , one full bath and a possible half bath already plumbed. The second floor is plumbed for a full bath and can be designed to meet your needs. There is central air and electric baseboard heat. The 36 x 60 main barn is a Cadillac to be seen with its cement floors and running water. The five high-quality stalls are unique with their sliding stall doors and thick rubber floor mats. There is also a 16 x 48 loafing shed to house your farm equipment or animals. In addition, is a bonus 12 x 22 free standing Amish built shed. On the property there are two paddocks and an area for a corral.
- Type:
- Single Family
- Sq.Ft.:
- 1,052
- Status:
- Active
- Beds:
- 2
- Lot size:
- 0.91 Acres
- Year built:
- 1840
- Baths:
- 1.00
- MLS#:
- NJGL2041856
- Subdivision:
- None
ADDITIONAL INFORMATION
Introducing this charming bungalow nestled in the heart of Franklinville, NJ. Boasting two spacious bedrooms, this fully renovated home offers modern comfort and convenience. Enjoy the serene atmosphere and updated amenities, making it the perfect retreat for you and your loved ones. Discover the beauty of Franklinville living in this cozy yet stylish abode. Book your appointment today before it's too late!
- Type:
- Single Family
- Sq.Ft.:
- 1,900
- Status:
- Active
- Beds:
- 3
- Lot size:
- 0.22 Acres
- Year built:
- 1920
- Baths:
- 2.00
- MLS#:
- NJGL2041176
- Subdivision:
- None Available
ADDITIONAL INFORMATION
Welcome to this captivating three-bedroom, two-full-bath Craftsman-style home that seamlessly blends classic charm with modern convenience. Step through the front door to discover the allure of original craftsmanship accentuated by all-new refinished hardwood floors, exuding warmth and sophistication throughout the living spaces. The kitchen and bathrooms boast fresh tile flooring, adding a touch of contemporary flair to these essential areas. Towering nine-foot ceilings adorned with exposed beams create an atmosphere of openness and grandeur, inviting you to unwind in the comfort of country character. Embrace peace of mind with brand-new electrical, plumbing, and septic systems seamlessly integrated into the home, ensuring years of worry-free living. Whether you're hosting gatherings or enjoying quiet moments of relaxation, this home offers the perfect backdrop for cherished memories. Don't miss the opportunity to make this enchanting Craftsman retreat your own â schedule a viewing today and experience the timeless elegance and modern comforts it has to offer.
- Type:
- Single Family
- Sq.Ft.:
- 1,248
- Status:
- Active
- Beds:
- 3
- Lot size:
- 4.61 Acres
- Year built:
- 1977
- Baths:
- 1.00
- MLS#:
- NJGL2040894
- Subdivision:
- None Available
ADDITIONAL INFORMATION
MORE DETAILS COMING Rancher with walk out basement on 4.61 Acres . More details to follow . Being sold Strictly As-is where- Estate sale. Seller will not provide co or any certs.
- Type:
- Single Family
- Sq.Ft.:
- 2,300
- Status:
- Active
- Beds:
- 3
- Lot size:
- 1.9 Acres
- Year built:
- 2023
- Baths:
- 3.00
- MLS#:
- NJGL2041240
- Subdivision:
- Weymouth Woods
ADDITIONAL INFORMATION
Welcome to this new brand home. This unique home is sitting on almost 2 acres of privacy but very close to the majors routes. Once inside of this spacious home you will be greeted with the neutral color palette and wall to wall custom windows. The kitchen is new with countertops of quartz . The Family room has an electric chimney, where you can enjoy with family and friends .The master bedroom is spacious with a master bathroom. Additional amenities of the home includes new high efficient heat air system , new hot water heater, new electric service. Fabulous hardwood floor, new carpet and a huge basement . Besides a new Septic . Make your appointment today to see this beautiful home in Franklinville.
- Type:
- Single Family
- Sq.Ft.:
- 2,223
- Status:
- Active
- Beds:
- 5
- Lot size:
- 1.02 Acres
- Year built:
- 2002
- Baths:
- 3.00
- MLS#:
- NJGL2041260
- Subdivision:
- Lantern Way
ADDITIONAL INFORMATION
Welcome home to this 5 Bedroom home on a lovely cul-de-sac street. The main entry is from the covered front porch and into the large living room with large windows and open to both the dining room and kitchen all with 9 foot tall ceilings. The kitchen features stainless appliances including a new french door refrigerator, gas range, microwave and dishwasher and island. The kitchen is open to the family room with cathedral ceilings and a wood burning fireplace. Off the kitchen is access to the large 2-tier back deck overlooking the expansive back yard. The main level includes an addition with 2 large bedrooms providing loads of additional space and potential for a future main floor primary or in-law suite. The main level also includes laundry with access to the garage. Upstairs, you'll find the primary bedroom with cathedral ceiling, on-suite bath and walk-in-closet. 2 additional well-sized bedrooms and another full bath complete the 2nd floor. The basement is unfinished and features 9' ceilings throughout and offers plenty of space for store and potential for additional living space. The main level features new, durable laminate plank flooring throughout which is also in all bathrooms and the upstairs bedrooms have all been newly re-carpeted. A new septic system is in the works so that'll be worry free for you. Come check out your new home.
- Type:
- Manufactured Home
- Sq.Ft.:
- 1,128
- Status:
- Active
- Beds:
- 3
- Lot size:
- 0.63 Acres
- Year built:
- 1968
- Baths:
- 2.00
- MLS#:
- NJGL2040812
- Subdivision:
- None
ADDITIONAL INFORMATION
HUGE Private OWNED Lot with Manufactured Home on it, 3 bedroom, 1 and 1/2 bath, Large Living Room and Dining Room with Laundry and plenty of storage! End of the Street LOT with LAKE VIEWS! Gorgeous backyard with privacy, views and serenity you can enjoy year round! Manufactured Home can be rehabilitated, new unit brought in or New Home Built with proper approvals and permits from the Township, approvals and permits are responsibility of the Buyer. Property is offered strictly on AS-IS Basis with no warranties or guarantees expressed or implied. Neither the owner or the listing agent is making any representations, warranties or guarantees as to the condition of the property, its use or permits and approvals. Any potential buyer(s) is/are to do their own due diligence! All permits and approvals are responsibility of the Buyer including inspections and Certificate(s) required to occupy. Offered and Sold on AS-IS basis!
- Type:
- Single Family
- Sq.Ft.:
- 3,108
- Status:
- Active
- Beds:
- 4
- Lot size:
- 2 Acres
- Year built:
- 1989
- Baths:
- 3.00
- MLS#:
- NJGL2038792
- Subdivision:
- None
ADDITIONAL INFORMATION
Welcome to 228 Ely Ave. in desirable Franklinville, NJ. Located on a neighborly dead end street, this custom built 2 story colonial home is nestled privately on 2 acres, showcasing pride of ownership. The craftsmanship and quality of this beautiful home are evident throughout. Get ready to feel the quiet and peacefulness of the woods as you pull into your sprawling private driveway. As you enter the organized oversized 2 car garage you are greeted with a workshop, back door for backyard access, pull down attic, and ample storage space. The garage offers access to the full basement or entry to the main floor, Eat-in kitchen. Stunning Kitchen boasts granite counter tops, slate GE Appliances, sharp custom cherry chocolate cabinetry with soft close and pull out shelves. The contemporary kitchen offers stylish tile backsplash, pendant lighting, double sink, coffee bar and sliding glass doors that lead out to your enclosed trek deck that has picturesque wooded views of the property. It includes ceiling fans, pull down shades, and sit up bar shelf. A great getaway to enjoy your morning coffee or watch the game with family or friends. Additionally, the first floor has a half bathroom & generous great room, surrounded by windows, sliding glass door that leads out back onto another open trek deck, perfect for barbecues or entertaining. In the front of the home, you have the formal living room that becomes a cozy haven with its stone fireplace. Across the hall is the elegant dining room with large beautiful Anderson windows. Letâs head to the spacious bedrooms on the double wide staircase. Primary bedroom offers spacious double closets and updated primary bathroom. Down the hall are 3 oversized bedrooms with ceiling fans, & abundant closet space. The front bedroom also has pull down stairs to additional attic storage. Main upper bathroom offers a tub/shower combination, window, and deep linen closet. Did I mention thereâs a full basement off the main hallway that has a door that leads down to another double wide staircase that opens up to the partial finished basement. The basement includes hobby room, entertainment area, ample storage, utility/ storage room that leads to the walkup stairs to the garage ( secondary exit), and superior pre-cast concrete walls/floors. Roof replaced 2016 with 50 year shingle warranty, new well pump 2023, & new acid neutralizer 2024.. This home has so many amenities, It is a must see home to appreciate all that it has to offer. The backyard features 1/2 acre of fenced in area with shed and concrete patio.There is also an additional acre beyond the fenced in backyard. Plus, the backyard has so much potential and space to add a pole barn, zip lining, ATV vehicles, nature walks, animals, store the boat, RV, or just enjoy the beauty it offers. Franklin Township is desirable, with excellent schools, parks, lakes, sports clubs, and restaurants. Close to major roads and highways.This quality dream home is waiting for you to move in & make unforgettable memories.
- Type:
- Single Family
- Sq.Ft.:
- 1,452
- Status:
- Active
- Beds:
- 3
- Lot size:
- 0.82 Acres
- Year built:
- 1948
- Baths:
- 2.00
- MLS#:
- NJGL2039200
- Subdivision:
- None
ADDITIONAL INFORMATION
Welcome to your newly renovated haven in Franklin Twp! Situated on a generous 0.81+/- acre lot, this home beckons to outdoor enthusiasts with its expansive grounds. Step inside to discover a freshly renovated kitchen seamlessly connected to the dining room. The main floor features a cozy living room adorned with a fireplace, a welcoming primary bedroom, a renovated full bathroom, and a convenient laundry room. Ascend to the second floor where two additional bedrooms await, along with another full bathroom. The basement, an unfinished canvas, provides ample storage space for your belongings. Outside, the rear yard is a true oasis enclosed by a fence, with an additional cleared section at the rear. The property also boasts a 25x12 outbuilding, a 20x12 outbuilding, and a 12x12 shed, catering to various outdoor storage needs. HVAC and Water Heater are just 2 years old, and the seller has a passing Septic Certification provided. Don't miss out on the opportunity to make this gem your own. Call now to schedule a tour, as this property is sure to fly off the market!
- Type:
- Other
- Sq.Ft.:
- 4,000
- Status:
- Active
- Beds:
- 2
- Lot size:
- 0.75 Acres
- Baths:
- 2.00
- MLS#:
- NJGL2039316
- Subdivision:
- None Available
ADDITIONAL INFORMATION
Welcome to a versatile commercial property that combines business and residential spaces, offering a unique blend of functionality and potential income streams. This building features a spacious and well-equipped business/warehouse on the ground floor, perfectly suited for various commercial activities. The ground floor is dedicated to a thriving business environment, providing ample space for manufacturing, storage, or retail operations. High ceilings and an open layout contribute to a flexible and adaptable workspace, allowing for seamless customization to meet the specific needs of your business. Above the commercial space, discover two income-producing apartments. These living spaces are ideal for long-term rentals or short-term accommodations, presenting an excellent opportunity to generate additional revenue. DID I MENTION LOW TAXES (UNDER $7,000) FOR A COMMERCIAL PROPERTY! Seller inherited the property and knows very little about it. Property is being sold in strictly "As-Is" condition. Buyer to do their own due diligence regarding the septic and well.
- Type:
- Single Family
- Sq.Ft.:
- 1,075
- Status:
- Active
- Beds:
- 3
- Lot size:
- 15.32 Acres
- Year built:
- 1940
- Baths:
- 1.00
- MLS#:
- NJGL2036696
- Subdivision:
- None Available
ADDITIONAL INFORMATION
This 3 bedroom 1 bath home sits on 15.32 acre Pinelands C3 Classified commercial property. The house is grandfathered as 1 acre residential. The remaining 14 acres as under the NJ Forest Stewardship Program. The house is currently tenant occupied at $1,360 per month. The tenant pays the electric, propane which is for the hot water heater and cooking gas. The house has oil heat. It has private water (well) and septic Buyer to pay all closing costs. Please give 24 hours notice to see the property. The property taxes are $3,262 for the 1 acre lot and $71 on the 14.32 acre land.
- Type:
- Single Family
- Sq.Ft.:
- 2,266
- Status:
- Active
- Beds:
- 3
- Lot size:
- 1.12 Acres
- Year built:
- 1995
- Baths:
- 2.00
- MLS#:
- NJGL2036444
- Subdivision:
- None Available
ADDITIONAL INFORMATION
This Fannie Mae Homepath property is a bi-level that sits on just over an acre of land. The upper level features a kitchen with new white shaker style cabinets, granite countertops with tile backsplash, recessed lighting and vinyl plank flooring that flows into the dining room and living room. Off the kitchen you can access the large deck that overlooks the back yard, The primary bedroom has a walk-in closet and private bathroom with a tiled shower. On the other side of the house there are two additional bedrooms and full updated bathroom. The lower level family room has an exterior door leading to the back yard, office or study along with access to the one car garage. The septic system has been replaced. Close to major roads for traveling.
$3,250,000
0 Dutch Mill Road Franklinville, NJ 08322
- Type:
- Single Family
- Sq.Ft.:
- n/a
- Status:
- Active
- Beds:
- 5
- Lot size:
- 31 Acres
- Year built:
- 2017
- Baths:
- 4.00
- MLS#:
- NJGL2035576
- Subdivision:
- None
ADDITIONAL INFORMATION
Extraordinary, one-of-a-kind, handcrafted, hybrid-fusion log home that was custom built with Western Red Cedar logs from British Columbia. Taxes $16,838/year. This pristine and private retreat is unparalleled in architecture and quality craftsmanship with cedar timbers, decking and siding with standing seam metal roof systems, copper gutters and snow guards. Stone foundation and chimneys with blue stone caps. Handmade, Amish-built, solid doors with Ashley Norton hardware throughout. The meandering drive leads to your own slice of heaven, set back on 31 acres of pure tranquility. Whether you're looking for a country retreat or an equestrian paradise, this property will be sure to suit all of your needs. A covered front porch and entryway flanked by gas lanterns invites you into a gorgeous reception area, paneled in 200-year-old reclaimed barn boards. The dramatic great room boasts an A-frame wall of windows, a floor-to-ceiling stone fireplace and English oak wood floors. Rich in natural elements, textures inherent in the logs, the house provides great scale and livability with an open-concept floor plan for daily living and entertaining. The gourmet kitchen features subway tile, Blue Star gas range with a custom-made ventilation hood, pot filler, leathered granite countertops, Quartz-topped island, Thermador refrigeration, farmhouse sink, cabinetry by StarMark and a walk-in pantry. Fantastic integration of indoor and outdoor spaces that flow seamlessly. Access a lovely veranda from the main entertaining area to enjoy the outdoor stone, wood-burning fireplace and hot tub as you overlook the expansive backyard and pastures. The first-floor main bedroom suite with French doors to a covered porch, an exquisite master bathroom with Carrara marble, an oversized seamless glass rainfall shower, polished nickel fixtures, cast iron footed soaking tub, double vanity and a walk-in closet with custom built-ins. The main level also offers a guest suite/home office with Hunter Douglas electric shades, access to the rear deck and an additional full bathroom. The laundry room is outfitted with storage, leathered granite countertops, tile backsplash, Shaws Original farmhouse sink; access to the front porch and oversized, climate controlled two-car garage with commercial-grade epoxy floors, custom cedar garage doors. A stunning stairwell with a custom hand-hammered wrought-iron railing leads to the upper level with a fabulous loft lounge area that overlooks the great room, three spacious bedrooms with custom closet organization systems and balconies. A full bathroom finished in polished hexagonal tile, tub/shower and marble top vanity. The finished lower level offers a second kitchen with Thermador steam oven, island with reclaimed barn boards and leathered granite. TV/media room with barn board walls. A gym with walkout access, a full bath with oversized steam shower, double vanity with marble top and tile backsplash. A second laundry room and storage. Lovely picturesque Amish built post & beam barn with standing-seam metal roof and copper gutters. Featuring 5 oversized stalls with rubber mats, fans, cameras to monitor horses, center aisle with pavers, wash stall, tack room with lockers, kitchenette with full-sized refrigerator, sink, dishwasher, stone countertops, epoxy floors. A guest suite and full bathroom with seamless glass shower. The upper level offers an expansive loft space for entertaining. All aluminum-clad casement windows throughout, vintage water hydrants, a separate well for barn, wi-fi irrigation, Sonos sound system, 100 Amp sub-panel. Round pen, 5-6 turnouts, outdoor wash stall, wooded riding trails. 8 acres of fenced pastures w/ solar-powered electric fencing and water, 60' riding ring with irrigation system. Whole-house & barn generator. HVAC: 4 zones house, 1 zone barn. Smart switch exterior lighting. Timer for exterior barn lights. Central Vac, Cat 5 & cable throughout. Wi-fi irrigation for lawn & beds. Farm Assessed.
- Type:
- Single Family
- Sq.Ft.:
- n/a
- Status:
- Active
- Beds:
- 3
- Lot size:
- 76.83 Acres
- Year built:
- 1900
- Baths:
- 1.00
- MLS#:
- NJGL2034664
- Subdivision:
- None Available
ADDITIONAL INFORMATION
A Farm for Your Family. Straight out of a picture book, this 76.83 +/- acre picture-perfect, preserved farm with old-fashioned farmhouse (3 bedroom, 2-story colonial), rental house (3 bedroom, ranch-style), outbuildings and 40 x 60 packing house/cold storage building. The packing house/cold storage building is cut in half; 40 x 30 for packing area, 40 x 30 cold storage. There are (3) 10' doors and one 12" foot accessing the packing house section of the building. There are several wind machines on the property to protect the orchards from spring frosts. There are (2) two exception areas on this property - a four (4) acre non-severable and a 1.5 acre exception along Royal Avenue. There are three (3) 4" wells with electric submersible pumps for irrigating. This property is truly a rare-find. You will appreciate its charm and the joy of self sufficiency. The owners are retiring. Sale is subject to Sellers securing acceptable replacement housing. Property selling in "As Is" condition. The property includes block 2801, lots 45, 46, 48 & 49 and block 3101, lots 4 & 6.
- Type:
- Single Family
- Sq.Ft.:
- 1,800
- Status:
- Active
- Beds:
- 4
- Lot size:
- 0.4 Acres
- Year built:
- 1978
- Baths:
- 3.00
- MLS#:
- NJGL2033838
- Subdivision:
- Delsea Estates
ADDITIONAL INFORMATION
Elegant Four-Bedroom Split-Level Home in Delsea Estate Step into a world of modern elegance and comfort in this inviting four-bedroom home, nestled in the prestigious Delsea Estate neighborhood. With its captivating design and luxurious features, this residence offers the perfect blend of style and functionality, accompanied by a picturesque lakeview. Begin your journey in the inviting living room and dining room combo, designed with an open concept that seamlessly flows together. The gleaming hardwood flooring and an abundance of windows flood the space with natural light, creating a warm and welcoming atmosphere. The heart of the home awaits with a gourmet kitchen that boasts quartz countertops, stainless steel appliances, and beautiful shaker-style cabinets. This kitchen is a chef's dream, providing both functionality and sophistication. Discover the stunning bathroom adorned with elegant gold accents and meticulously tiled flooring. This space offers a spa-like retreat, perfect for unwinding after a long day. Four well-appointed bedrooms await, each offering comfort and ample space. The thoughtful design includes generous closets, ensuring you have plenty of storage. Step outside to the expansive backyard, a fantastic space for summer gatherings, barbecues, and outdoor relaxation. Create lasting memories in this generous outdoor oasis.
- Type:
- Single Family
- Sq.Ft.:
- n/a
- Status:
- Active
- Beds:
- 2
- Lot size:
- 9.27 Acres
- Baths:
- 1.00
- MLS#:
- 576537
ADDITIONAL INFORMATION
Opportunity is knocking!! Nine plus agricultural acres now available! Includes country cottage, 2 bd 1 ba home on large lot. Cleared, with electric, septic and well water. Storage buildings. Plenty of room for growing, and production. Endless possibilities. Call now to make your dreams a reality!
- Type:
- Single Family
- Sq.Ft.:
- n/a
- Status:
- Active
- Beds:
- 4
- Lot size:
- 0.88 Acres
- Year built:
- 2021
- Baths:
- 3.00
- MLS#:
- NJGL276432
- Subdivision:
- Autumn Estates
ADDITIONAL INFORMATION
Welcome home to Franklinville NJ! We can build our Thorndale model home or bring your approved plans 2,500 square feet or larger and build your dream home. Design renderings available to view upon request. Tyler Ct is nestled in an established neighborhood. This model is 2,780 square feet and includes dual zone heating and air conditioning, second floor laundry, granite countertops, and much more. Pick your finishes and customize the interior and exterior. Taxes to be determined.
- Type:
- Single Family
- Sq.Ft.:
- n/a
- Status:
- Active
- Beds:
- 4
- Lot size:
- 0.94 Acres
- Year built:
- 2021
- Baths:
- 3.00
- MLS#:
- NJGL276428
- Subdivision:
- Autumn Estates
ADDITIONAL INFORMATION
Welcome home to Franklinville NJ! We can build our Thorndale model home or bring your approved plans 2,500 square feet or larger and build your dream home. Design renderings available to view upon request. Tyler Ct is nestled in an established neighborhood. This model is 2,780 square feet and includes dual zone heating and air conditioning, second floor laundry, granite countertops, and much more. Pick your finishes and customize the interior and exterior. Taxes to be determined.
© BRIGHT, All Rights Reserved - The data relating to real estate for sale on this website appears in part through the BRIGHT Internet Data Exchange program, a voluntary cooperative exchange of property listing data between licensed real estate brokerage firms in which Xome Inc. participates, and is provided by BRIGHT through a licensing agreement. Some real estate firms do not participate in IDX and their listings do not appear on this website. Some properties listed with participating firms do not appear on this website at the request of the seller. The information provided by this website is for the personal, non-commercial use of consumers and may not be used for any purpose other than to identify prospective properties consumers may be interested in purchasing. Some properties which appear for sale on this website may no longer be available because they are under contract, have Closed or are no longer being offered for sale. Home sale information is not to be construed as an appraisal and may not be used as such for any purpose. BRIGHT MLS is a provider of home sale information and has compiled content from various sources. Some properties represented may not have actually sold due to reporting errors.

The data relating to real estate for sale on this web site comes in part from the Broker Reciprocity Program of the South Jersey Shore Regional Multiple Listing Service. Real Estate listings held by brokerage firms other than Xome are marked with the Broker Reciprocity logo or the Broker Reciprocity thumbnail logo (a little black house) and detailed information about them includes the name of the listing brokers. The broker providing these data believes them to be correct, but advises interested parties to confirm them before relying on them in a purchase decision. Copyright 2024 South Jersey Shore Regional Multiple Listing Service. All rights reserved.
Franklinville Real Estate
The median home value in Franklinville, NJ is $324,000. This is higher than the county median home value of $191,900. The national median home value is $219,700. The average price of homes sold in Franklinville, NJ is $324,000. Approximately 87.68% of Franklinville homes are owned, compared to 7.99% rented, while 4.34% are vacant. Franklinville real estate listings include condos, townhomes, and single family homes for sale. Commercial properties are also available. If you see a property you’re interested in, contact a Franklinville real estate agent to arrange a tour today!
Franklinville, New Jersey has a population of 10,938. Franklinville is less family-centric than the surrounding county with 33.94% of the households containing married families with children. The county average for households married with children is 34.48%.
The median household income in Franklinville, New Jersey is $83,596. The median household income for the surrounding county is $81,489 compared to the national median of $57,652. The median age of people living in Franklinville is 41.3 years.
Franklinville Weather
The average high temperature in July is 85.9 degrees, with an average low temperature in January of 21.9 degrees. The average rainfall is approximately 45.8 inches per year, with 16 inches of snow per year.
