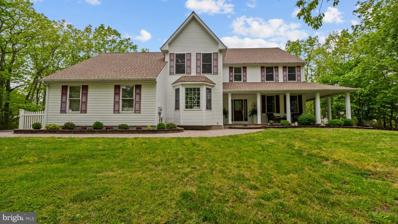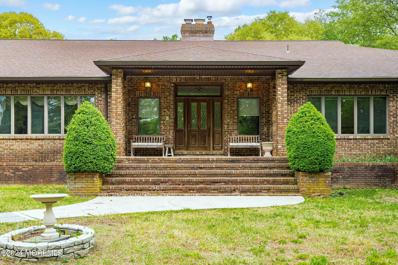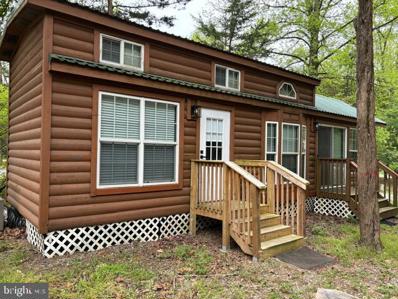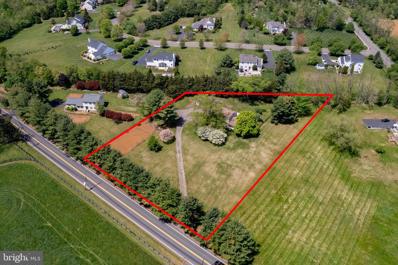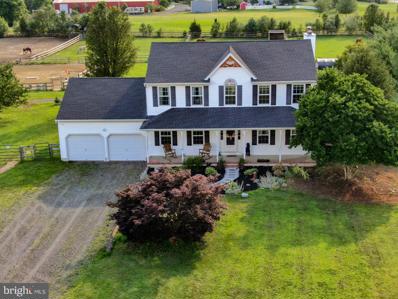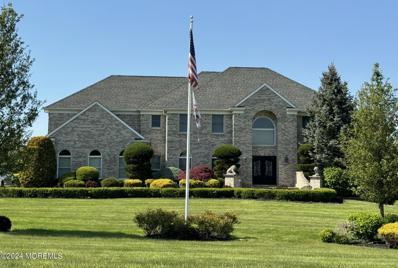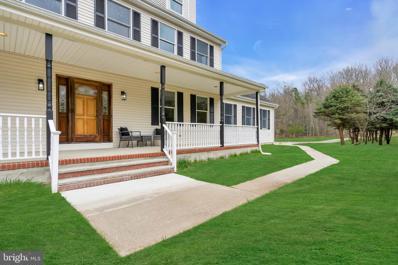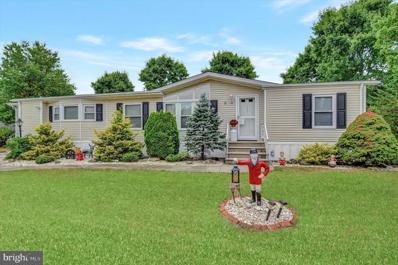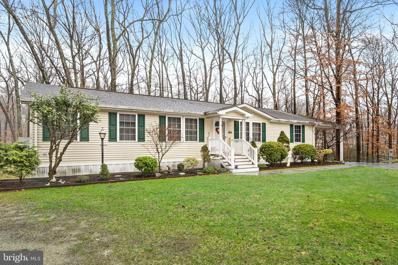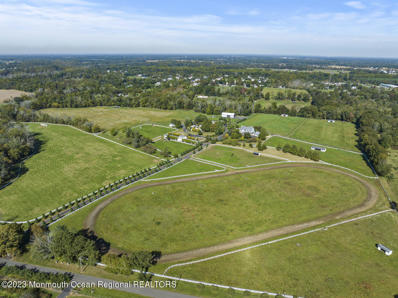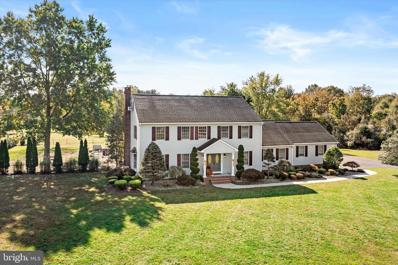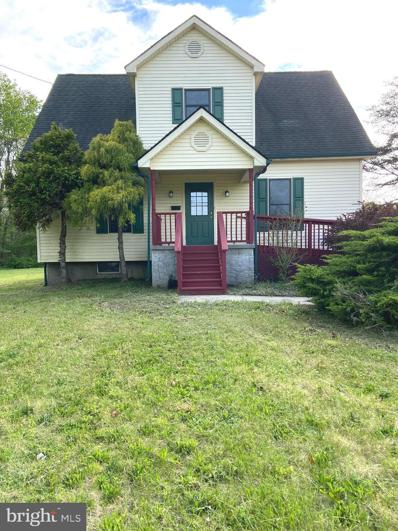Cream Ridge NJ Homes for Sale
$780,000
55 Tower Road Cream Ridge, NJ 08514
- Type:
- Single Family
- Sq.Ft.:
- 3,148
- Status:
- Active
- Beds:
- 4
- Lot size:
- 2 Acres
- Year built:
- 2004
- Baths:
- 3.00
- MLS#:
- NJOC2025652
- Subdivision:
- None Available
ADDITIONAL INFORMATION
This beautiful custom Colonial style home on over 2 private acres offers 4 bedrooms, 2 full bathrooms, and 1 half bathroom adding to 3,200 sq ft. With a side entry oversized 2-car garage, this home is perfect for a growing family or anyone looking for space and comfort. Step inside to find a kitchen complete with a walk-in pantry, island, two year old stainless steel appliances, and tons of cabinet space. The downstairs boasts newly refinished hardwood floors, Anderson windows, sliding glass doors, and a Heatilator brand stove surrounded by built-in shelving. Upstairs, you'll find three oversized bedrooms along with an oversized primary bedroom that features a full attached bathroom with a soaker tub and walk-in closet. Step outside to your private backyard that includes a large deck complete with views galore! The front and backyard features lawn sprinklers, a long driveway, and a wrap-around porch. The basement is a full walkout basement with 9 foot ceilings and already roughed in for an additional bathroom, offering endless possibilities for future renovations. Other features include first floor laundry, two attic spaces, invisible dog fence, new roof installed in 2020 with transferable lifetime warranty, and gutter guards. Don't miss out on the opportunity to make this house your home. Contact us today to schedule a tour and experience the charm and comfort this home has to offer!
$1,299,000
859 Monmouth Road Cream Ridge, NJ 08514
Open House:
Saturday, 5/25 12:00-2:00PM
- Type:
- Single Family
- Sq.Ft.:
- 7,224
- Status:
- Active
- Beds:
- 5
- Lot size:
- 6.02 Acres
- Year built:
- 1990
- Baths:
- 5.00
- MLS#:
- 22412920
ADDITIONAL INFORMATION
YOUR PRIVATE ESTATE AWAITS!! In the heart of horse country yet close shopping & amenities. From the grand gates to the long private driveway, this majestic one-of-a-kind custom built 6+ acre estate offers a 7,224 sf 5bd/5ba expansive sprawling full-brick home with 3 car garage & plenty of extra parking. In-law suite, oversized closets, high ceilings, double sided fireplace, oversized rooms with large window walls full of natural light overlooking pool, basketball court and private serene wooded lot. Partially finished walk-out basement features high ceilings. Central vacuum, in-law suite, conservatory, library, large home office, billiard room, workshop & so much more to offer. Bring your horse or just enjoy the serenity of nature. CALL TODAY FOR A PRIVATE SHOWING!
- Type:
- Single Family
- Sq.Ft.:
- 470
- Status:
- Active
- Beds:
- 1
- Year built:
- 2006
- Baths:
- 1.00
- MLS#:
- NJMM2002496
- Subdivision:
- Crystal Springs
ADDITIONAL INFORMATION
Enjoy nature with this UPDATED turn-key rental income Log Cabin at Crystal Springs Wilderness Lodges & RV Resort located on a 48 acre forest. Please note, this CANNOT be an owner's primary residence. While not in use, enjoy rental income with its great location...close proximity to Great Adventure, Jackson Outlets and the new Adventure Crossing complex. The cabin campsite features a gazebo, parking area & fire pit. Inside enjoy views from the spacious living room surrounded with windows. There's a working kitchen & dining area as well. Primary bedroom & adjacent full bathroom complete the first level. Upstairs is a loft w/TWO separate sleeping areas . Furniture is included. WI-FI access, and several mounted TVs throughout. PLEASE NOTE: This is a unique opportunity for investors; the association handles the rentals for you. ($185 a daily 2 day min, $950 a week and $2500 a month) Guests or owners can stay up to 70 days per calendar year. AGAIN...This cannot be a primary residence
- Type:
- Single Family
- Sq.Ft.:
- 2,146
- Status:
- Active
- Beds:
- 4
- Lot size:
- 1.73 Acres
- Year built:
- 1959
- Baths:
- 3.00
- MLS#:
- NJMM2002476
- Subdivision:
- Cream Ridge Area
ADDITIONAL INFORMATION
Set back on 1.75 acres (please don't enter this property without a confirmed appointment). This country style Colonial completed a recent update/remodel with newer kitchen & bathrooms. It exudes a modern farmhouse feel with hardwoods & block molding throughout. Open concept kitchen provides a LARGE/spacious area with solid hardwood floors, a HUGE center island w/walnut toned butcher block counter-top (6ft.x7.5ft), Breakfast area & island seating to accommodate a large gathering. Stylish shaker cabinets w/quartz countertops & newer S/S appliances. Hardwoods continue into the Family Room off kitchen & features a FP w/new wood burning insert. Updated gem of a powder rm. Expansive 3-season room off kitchen with slate flooring. It serves as a great flex space and provides serene views of the expansive rear yard. Potential 1st fl bedroom or DR off kitchen. Updated bathroom w/dual sinks, walk-in shower & walk-in closet. LARGE Laundry room as well. Upstairs are 4 bedrooms and updated full bathroom. Oversized 3 car detached garage and full basement waiting to be finished provides plenty of storage space. This picturesque property boasts lush expansive grassy areas, bountiful fenced in garden and fenced in rear yard, Beautiful Fruit bearing trees and perennials, firewood storage shed, fenced in dog run, front porch and side patio. Add a newer septic, 1st fl. AC and roof to the list. All this on 1.75 acres in desirable Cream Ridge. Enjoy elegant country living close to the conveniences of Downtown Allentown and New Egypt. Minutes to 195 and the Hamilton Marketplace shopping area.
- Type:
- Single Family
- Sq.Ft.:
- 2,372
- Status:
- Active
- Beds:
- 4
- Lot size:
- 6 Acres
- Year built:
- 1997
- Baths:
- 3.00
- MLS#:
- NJOC2025198
- Subdivision:
- None Available
ADDITIONAL INFORMATION
Welcome to 2 Lawrence Drive! This 6-acre farmstead features 9 stalls with corner feeders & hay racks, 2 inside wash racks, 2 outside wash racks, 2 feed rooms, & 2 tack rooms. There is Electric at every stall, water in both barns plus 2 outside water hydrants. The Indoor riding arena is 60 x 90. Additionally, there is plenty of pasture with 9 individual turnout paddocks, each with outside electric and all stalls are 10 x 12 with one being 10 x 14. Farmhouse style center hall colonial has a welcoming front porch perfect for your morning coffee. Walk into the front door, into an open foyer with a formal dining room to your left and formal living room to your right. Eat in kitchen is remodeled with granite counter tops, ceramic tiled backsplash, large breakfast island, & barn door from kitchen leads into dining area. Off the kitchen is a formal family room with a wood burning fireplace. Main floor also features a laundry room, upgraded powder room, 2-car garage, and access to a spacious rear deck overlooking the horse pastures and serene nature. Second floor features a large primary bedroom with remodeled primary bathroom along with three additional generous sized bedrooms all with ceiling fans/lights. Basement is ready to be finished. House has newer windows throughout and a new hot water heater. Come be a part of the rural area of Plumsted Twp!
- Type:
- Single Family
- Sq.Ft.:
- 3,941
- Status:
- Active
- Beds:
- 5
- Lot size:
- 3.02 Acres
- Year built:
- 2006
- Baths:
- 5.00
- MLS#:
- 22412064
ADDITIONAL INFORMATION
This custom colonial features 5 bedroom, 5 baths. 3 car garage home with a full finished basement. The attention to the details are what make this home so unique and inviting featuring custom woodwork and trim, converted walkup attic to a private dressing room/ closet. Come see the many upgrades this home has to offer.
$879,000
35 Tower Road Cream Ridge, NJ 08514
- Type:
- Single Family
- Sq.Ft.:
- 3,810
- Status:
- Active
- Beds:
- 4
- Year built:
- 2001
- Baths:
- 3.00
- MLS#:
- NJOC2025062
- Subdivision:
- None Available
ADDITIONAL INFORMATION
Set back off a long private driveway, this STATELY 3 story home sits on 7 acres of luscious land, while offering more than 8,800 Sqft of gorgeous living space! What's more, 6 of the acres can be FARM ASSESSED so taxes are super cheap! This beautiful home offers offers 3810 sqft of a beautiful mixture of country/contemporary style on the main 2 floors , while the unfinished attic w/many bright windows adds an additional 2,044 sqft. The 2980 sqft basement has high ceilings and direct entry to the garage and outdoors! The many UPGRADES in this home include, NEW Quartz kitchen counters and backsplash, NEW stainless steel appliances, NEW flooring throughout home!, NEWLY RENOVATED bathrooms, NEW chandeliers and lighting throughout, NEWLY paved driveway, FRESHLY painted throughout, plus many more finishes! Relax on the spectacular front and back porches, overlooking endless land! Come and see for yourself today!
- Type:
- Single Family
- Sq.Ft.:
- 1,680
- Status:
- Active
- Beds:
- 3
- Year built:
- 1989
- Baths:
- 2.00
- MLS#:
- NJOC2024446
- Subdivision:
- Jensens Deep Run
ADDITIONAL INFORMATION
LOOK NO MORE!! This BEAUTIFUL 3-Bedroom 2 Bathroom ranch in JENSEN'S DEEP RUN 55+ COMMUNITY is waiting for its' new homeowners! Just unpack and move in. This home features eat-in-kitchen featuring double ss sinks, full appliance pkg, laminate flooring & pantry. this large kitchen has an abundance of counter space. Family room w/laminate flooring, ceiling fan & skylight. formal dining room & formal living room w/laminate floors for entertaining family or friends. Master Bedroom BOASTS laminate floors & cathedral ceilings. MASTER BATH has jetted tub, skylight & shower stall. Full size laundry room with a side door entrance. NEWER second bath has tub, skylight & vinyl flooring. home has NEWER GAS HEATING, A/C, TANKLESS WH, ROOF, WINDOWS & FLOORING. concrete double driveway, shed & is located on a private lot.
- Type:
- Manufactured Home
- Sq.Ft.:
- 1,612
- Status:
- Active
- Beds:
- 3
- Lot size:
- 0.24 Acres
- Year built:
- 1997
- Baths:
- 2.00
- MLS#:
- NJMM2002268
- Subdivision:
- None Available
ADDITIONAL INFORMATION
Welcome to this lovely 3 bedroom 1.5 bath Shenango Model ranch style home nestled on a cul de sac in the highly desired 55+ Deep Run Community in Cream Ridge, NJ. With beautiful landscaping and its serene wooded setting, this home is sure to please. As you enter the living room, it is open to the kitchen and the formal dining room. The kitchen has an island for extra work space, updated countertops, as well as an area to have a table. Just down the hall, you'll find your two bedrooms, a laundry room and a hall closet. The primary suite is conveniently located on the opposite end of the house. The primary bathroom is handicapped accessible. There are also two walk in closets leaving you with an abundance of storage space. Finally, you have a 4 season sunroom, a deck, an irrigation system and an alarm system to finish out this lovely well maintained home. Schedule your showing today.
$5,000,000
18 Schoolhouse Road Cream Ridge, NJ 08514
- Type:
- Single Family
- Sq.Ft.:
- n/a
- Status:
- Active
- Beds:
- 7
- Lot size:
- 107 Acres
- Year built:
- 1991
- Baths:
- 9.00
- MLS#:
- 22329051
ADDITIONAL INFORMATION
PRODUCE INCOME! 4.75 acre exception area for non-agricultural uses. Welcome to Dreamland Estate, a truly exceptional property that sprawls across 107 acres. It features multiple structures totaling over 6000 sqft of living space. The main house has over 4,000 square feet of space with a detached three-car garage and a second-floor apartment. The charming ranch house boasts three bedrooms and two bathrooms, and a complete studio apartment at the rear. The estate is further complemented by an expansive paver garden ideal for hosting events, a greenhouse, a generously-sized 14-stall horse stable with a second-floor lounge, multiple sheds, paddocks, run-in sheds, a massive pole barn, a horse track and much more! The estate is thoughtfully interlaced with paved roadways for easy navigation Upon entering the main house, you'll be greeted by a grand three-story foyer and a spacious living room adorned with a large stone fireplace. The eat-in kitchen, complete with a center island, exudes a warm and inviting atmosphere. On the opposite side of the main floor, you'll find a substantial conservatory designed for relaxation, equipped with a 360-degree fireplace and access to both the deck and the front porch. Moving to the second level, you'll encounter an extended walkway that overlooks the first floor. This level accommodates two bedrooms, a primary bathroom, a laundry area, and a spacious primary bedroom. The primary bedroom features a fireplace, a cozy reading nook, and a spacious ensuite complete with two walk-in closets and a whirlpool tub. The third floor includes an additional full bathroom and a walkway that provides views of the first two levels. This walkway leads to a substantial great room with two balconies offering splendid property views. The expansive unfinished basement offers plenty of storage as well as many more possibilities! Additionally, the detached three-car garage includes a charming one-bedroom apartment. Notable features of the main house also encompass two captivating koi ponds, a generous swimming pool with an attached spa and a convenient swim-up bar, as well as a porte-cochere. The guest ranch with a studio provides ample extra space for family and guests. It comprises three bedrooms with a complete bathroom, high beam ceilings extending over a spacious eat-in kitchen, and a living room featuring a fireplace. Towards the rear, there's a compact studio featuring its own kitchenette, a full bath, and a dining area. Attached to this house is a substantial garage housing maintenance equipment for the property. Other features include security systems with 360 degree cameras and an electronic gate with keypad. This property offers a wealth of exploration and experiences, allowing your dreams to take flight. Whether you want to produce income or keep it all to yourself this property has it all!
$1,100,000
37 Schoolhouse Road Cream Ridge, NJ 08514
- Type:
- Single Family
- Sq.Ft.:
- 3,989
- Status:
- Active
- Beds:
- 4
- Lot size:
- 6.05 Acres
- Year built:
- 1992
- Baths:
- 3.00
- MLS#:
- NJMM2002092
- Subdivision:
- N/A
ADDITIONAL INFORMATION
Welcome to your dream colonial home in the serene part of Cream Ridge, offering a perfect blend of luxury, space, and nature on a sprawling six-acre estate. This 4-bedroom, 3-full bath residence is a true gem, featuring an abundance of indoor and outdoor amenities to enhance your lifestyle. As you approach this picturesque property, you'll be greeted by the beautifully landscaped grounds and the convenience of a 2-car attached garage as well as a 3-car detached garage, providing ample space for your vehicles and storage needs. The captivating exterior offers a hardscape patio, a backyard paradise with an in-ground pool, and a charming backpack for all your outdoor adventures. Step inside, and you'll be greeted by an inviting open-concept kitchen, perfect for both daily living and entertaining. The heart of the home, this kitchen boasts modern appliances, ample counter space, and a breakfast bar, all open to the living area, creating a spacious and connected atmosphere. The main level also features a dedicated home office, ideal for remote work or study. This versatile space can adapt to your needs, providing privacy and concentration. Upstairs, the master bedroom suite is a true sanctuary, featuring a sitting room and an expanded master closet. Whether you seek a peaceful retreat or a place to rejuvenate, this master suite offers comfort and convenience. The remaining three bedrooms provide plenty of space for loved ones and guests. One of the unique highlights of this property is the walk-up attic, thoughtfully converted into a finished loft. With ample space and versatile options, this loft is perfect for entertaining, gaming, or creating your own private getaway. The finished basement offers yet another versatile area, ready to accommodate a variety of activities, from a home gym to a recreation room. Cream Ridge is renowned for its blue-ribbon schools and its tranquil ambiance. With six acres of land at your disposal, you'll have endless opportunities for hosting gatherings, enjoying outdoor activities, and soaking in the natural beauty that surrounds you. This property is a rare find, providing a perfect blend of spacious living, convenience, and the beauty of nature. Don't miss the chance to make this colonial gem your own and experience the best that Cream Ridge has to offer. Only an hour to NYC, an hour to Philly, 30 minutes to the Jersey Shore, and 10 minutes to the township schools. Contact us today to schedule your private tour and discover your dream home.
$479,000
341 Route 539 Cream Ridge, NJ 08514
- Type:
- Single Family
- Sq.Ft.:
- 1,237
- Status:
- Active
- Beds:
- 3
- Lot size:
- 0.69 Acres
- Year built:
- 1999
- Baths:
- 2.00
- MLS#:
- NJMM2000828
- Subdivision:
- None
ADDITIONAL INFORMATION
Great location for this charming Cape style building completely visible from the road, utilizing the abundant traffic to and from the local beaches, major roadways, and connecting towns. Use your imagination for its many possible uses! Set on approximately .69 ac. lot with mature landscaping, and wooded buffer in the backyard. This property is currently zoned HD with a possibility to do a 3 b/r (with a res. variance) adding doors, and closets, etc. The house currently offers an Open floor plan, 2 living area rooms on the main floor, a kitchen area, and a full bathroom. There are 2 large rooms on the second floor (potential bedrooms) as well as 1 large full bath, front & back yards and decks, a parking lot with accessibility features, a full basement with a bilco door entrance and newer septic installed by the owner. This may be the chance you've been waiting for to start your own business or research the other possible potential uses for this property, Come take a look!
© BRIGHT, All Rights Reserved - The data relating to real estate for sale on this website appears in part through the BRIGHT Internet Data Exchange program, a voluntary cooperative exchange of property listing data between licensed real estate brokerage firms in which Xome Inc. participates, and is provided by BRIGHT through a licensing agreement. Some real estate firms do not participate in IDX and their listings do not appear on this website. Some properties listed with participating firms do not appear on this website at the request of the seller. The information provided by this website is for the personal, non-commercial use of consumers and may not be used for any purpose other than to identify prospective properties consumers may be interested in purchasing. Some properties which appear for sale on this website may no longer be available because they are under contract, have Closed or are no longer being offered for sale. Home sale information is not to be construed as an appraisal and may not be used as such for any purpose. BRIGHT MLS is a provider of home sale information and has compiled content from various sources. Some properties represented may not have actually sold due to reporting errors.

All information provided is deemed reliable but is not guaranteed and should be independently verified. Such information being provided is for consumers' personal, non-commercial use and may not be used for any purpose other than to identify prospective properties consumers may be interested in purchasing. Copyright 2024 Monmouth County MLS
Cream Ridge Real Estate
The median home value in Cream Ridge, NJ is $625,000. This is higher than the county median home value of $426,900. The national median home value is $219,700. The average price of homes sold in Cream Ridge, NJ is $625,000. Approximately 85.19% of Cream Ridge homes are owned, compared to 9.84% rented, while 4.98% are vacant. Cream Ridge real estate listings include condos, townhomes, and single family homes for sale. Commercial properties are also available. If you see a property you’re interested in, contact a Cream Ridge real estate agent to arrange a tour today!
Cream Ridge, New Jersey has a population of 5,392. Cream Ridge is less family-centric than the surrounding county with 33.55% of the households containing married families with children. The county average for households married with children is 34.28%.
The median household income in Cream Ridge, New Jersey is $90,104. The median household income for the surrounding county is $91,807 compared to the national median of $57,652. The median age of people living in Cream Ridge is 44.3 years.
Cream Ridge Weather
The average high temperature in July is 85.7 degrees, with an average low temperature in January of 22.2 degrees. The average rainfall is approximately 47.6 inches per year, with 22.7 inches of snow per year.
