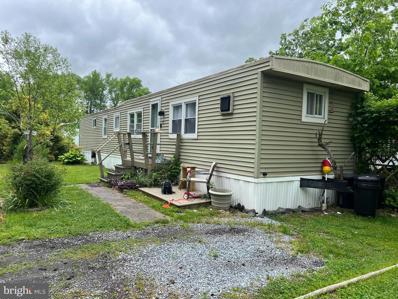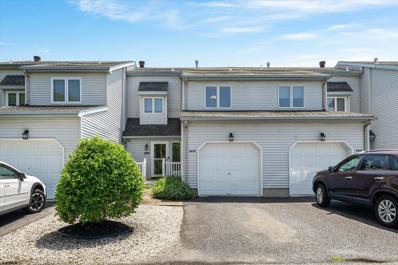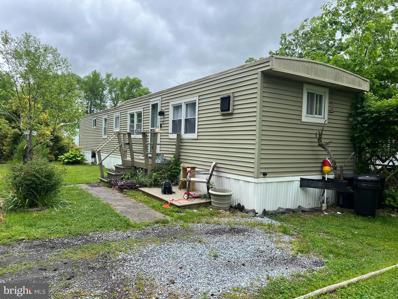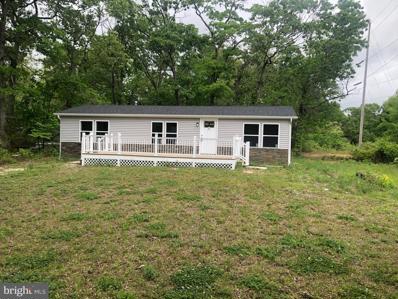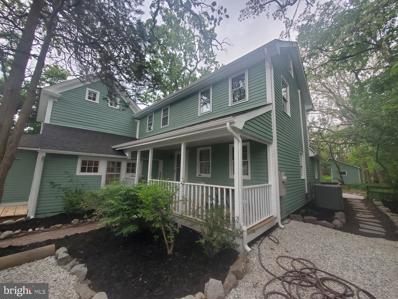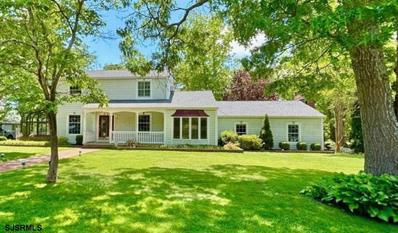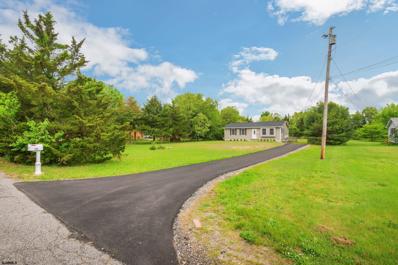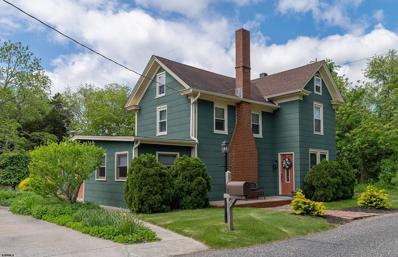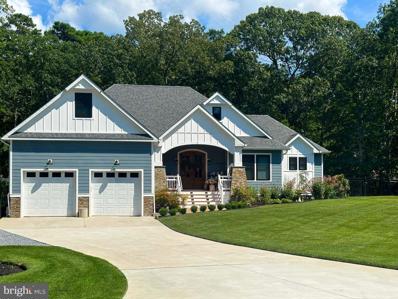Cape May Court House NJ Homes for Sale
- Type:
- Single Family
- Sq.Ft.:
- 1,650
- Status:
- NEW LISTING
- Beds:
- 3
- Year built:
- 1970
- Baths:
- 1.00
- MLS#:
- 241581
ADDITIONAL INFORMATION
Location, Location! Well cared for 3 bedroom 1 bath home just minutes from all shore attractions. It is tucked away on a quit street and offers a living room as you enter, large family room, craft room, dining room, kitchen with Corian counters and plenty of cabinets and a laundry room. Property has well water and city sewer. Being conveyed âAs Isâ. Easy to show. Great year round or vacation home. Donât miss out!
- Type:
- Single Family
- Sq.Ft.:
- 2,846
- Status:
- NEW LISTING
- Beds:
- 4
- Year built:
- 2017
- Baths:
- 2.10
- MLS#:
- 241576
ADDITIONAL INFORMATION
Showings starting on Monday, June 3rd. Welcome to 10 Hawks Landing, Capemay Court House, NJ - a magnificent 4-bedroom, 2.5-bathroom 2800 sq ft executive home is situated on a private cul-de-sac and expansive 1-acre lot. This luxurious residence is just steps away from the exclusive Union League private country club, offering an unparalleled lifestyle. Step inside to discover an open-concept layout featuring beautiful hardwood floors throughout. The gourmet kitchen is a chef's dream, boasting a center island, 42-inch custom cabinets, premium stainless steel appliances, including a 6-burner stove and stainless range hood, and stunning granite countertops. The spacious great room is perfect for entertaining, with vaulted ceilings and a cozy gas fireplace. The main bedroom suite is a true retreat, complete with an ensuite bathroom and walk-in closet. All bathrooms are elegantly appointed with high-end finishes. Enjoy outdoor living at its finest on the massive maintenance-free deck, complete with a Sunsetter awning, overlooking the fenced-in backyard with ample space for an inground pool. Additional features include PEX plumbing throughout, a high-efficiency HVAC system, a Generac whole-house generator, and an on-demand hot water heater. The fully finished basement is an entertainer's delight, equipped with a complete built-in surround sound speaker system, while the other half of the basement is designed for storage. Don't miss this rare opportunity to own a spectacular home in a prime location. Schedule your private tour today and experience the epitome of luxury living at 10 Hawks Landing.
ADDITIONAL INFORMATION
Back on the market and owner is motivated to sell! Welcome to 157 School House Rd. This beautiful, single-story home offers a peaceful and serene living experience. Featuring 4 bedrooms, 3 baths, office area, large living room, plus sitting area. The house is partially wheelchair accessible with an outside ramp, and inside there are NO stairs with a very functional, easily accessible layout. The home unfolds with a spacious floor plan, connecting living spaces with a tasteful blend of charm. The heart of the home is undoubtedly the kitchen, bathed in natural light, features a cozy fireplace and sitting area, creating a warm and inviting space for relaxation. The family room features vaulted ceilings that add to the charm of this home. Primary bedroom features a walk-in closet and a private bathroom for added comfort. The sizable second bedroom also offers full bathroom with walk in shower. Enjoy sustainable living with solar installation. Discover a backyard of ample size complete with a deck, flowerbeds, two sheds and plenty of space for anything you'd like! Many of the furnishings you see in this gem are available! This property is perfect for those looking for quintessential Shore living! Property being sold strictly as-is
- Type:
- Other
- Sq.Ft.:
- 744
- Status:
- NEW LISTING
- Beds:
- 2
- Year built:
- 1968
- Baths:
- 1.00
- MLS#:
- NJCM2003572
- Subdivision:
- None Available
ADDITIONAL INFORMATION
This 2 bedroom, 1 bath mobile home is situated on a large corner/end lot in the Delsea Woods Community! Featuring a spacious back yard with 2 sheds (one with power) there is plenty of room to enjoy! Inside, the living room is open to the kitchen, giving that nice, bright open concept floor plan. 2 spacious bedrooms with plenty of closet space, and a large bathroom await you in your new home. Featuring Central AC & Heating - the AC has a new motor from January of 2024! The roof has been taken care of seasonally, for additional peace of mind. Buyer must pass park background check & credit approval. Seller is motivated & has already found a suitable replacement property - don't hesitate to set up your showing TODAY! End of June closing preferred!
- Type:
- Condo
- Sq.Ft.:
- n/a
- Status:
- NEW LISTING
- Beds:
- 2
- Year built:
- 1988
- Baths:
- 3.00
- MLS#:
- 585578
ADDITIONAL INFORMATION
The moment you walk in the front door, you feel right at home. From the large welcoming foyer to the bright and airy living room, everything is open and inviting. You will be pleasantly surprised at the updates done to make this truly a move in ready home. The kitchen cabinets were recently painted, the dishwasher, stove and sink are all brand new, the whole house has been freshly painted along with most interior doors being replaced. There is plenty of storage throughout the house so whether its year round living you need or a vacation retreat that is close to the beautiful local beaches, this is the perfect place for you. Condo fee takes care of all landscaping including cutting of the grass on the beautiful field out back, and snow removal of the parking areas.
- Type:
- Other
- Sq.Ft.:
- 744
- Status:
- Active
- Beds:
- 2
- Year built:
- 1968
- Baths:
- 1.00
- MLS#:
- NJCM2003560
- Subdivision:
- None Available
ADDITIONAL INFORMATION
This 2 bedroom, 1 bath mobile home is situated on a large corner/end lot in the Delsea Woods Community! Featuring a spacious back yard with 2 sheds (one with power) there is plenty of room to enjoy! Inside, the living room is open to the kitchen, giving that nice, bright open concept floor plan. 2 spacious bedrooms with plenty of closet space, and a large bathroom await you in your new home. Featuring Central AC & Heating - the AC has a new motor from January of 2024! The roof has been taken care of seasonally, for additional peace of mind. Buyer must pass park background check & credit approval. Seller is motivated & has already found a suitable replacement property - don't hesitate to set up your showing TODAY! End of June closing preferred!
- Type:
- Townhouse
- Sq.Ft.:
- 2,175
- Status:
- Active
- Beds:
- 3
- Year built:
- 2024
- Baths:
- 2.10
- MLS#:
- 241523
ADDITIONAL INFORMATION
Come see this brand new construction located in the heart of Cape May Court House, consisting of approximately 2175 square feet of townhome living space it is now nearing completion with a projected delivery date of July 1st, 2024. Youâll find this townhome very well located in a quiet, private setting yet, still right in the heart of Cape May Court House, it will be move-in ready for you just in time for the Summer of 2024! Upon arrival youâll find this home being well designed and equipped with a one car attached garage leading into the entry foyer. This very nicely finished 2-story townhouse design contains a most sought after and very desirable first floor ownerâs primary bed/bath ensuite. Youâll be welcomed into the well-appointed kitchen with Breakfast Island leading to a dining area featuring a bay window feature adding space and ample natural light. This connects to the spacious living room area having a gas fireplace, all delivered in an appealing open great room design with soaring dormer-styled vaulted cathedral ceilings. This living space leads to a covered deck on the rear of the home as well as the generously sized private backyard. The first floor finishes with a laundry room and a guest powder room. The second floor provides two large additional bedrooms with full a bath plus a balcony overlook providing an open and airy feel to the first floor living area utilizing the open dormer volume cathedral ceiling design. Donât miss your opportunity to be within walking distance to all that Cape May Court House has to offer all while being a mere 10 minute drive to the fine beaches, downtown entertainment, shopping and restaurants Stone Harbor has to offer.
$699,000
1415 Route 9 N Swainton, NJ 08210
- Type:
- Single Family
- Sq.Ft.:
- 2,966
- Status:
- Active
- Beds:
- 4
- Year built:
- 2007
- Baths:
- 3.00
- MLS#:
- 241521
ADDITIONAL INFORMATION
Outstanding 4 bedroom, 3 full bath, 2 story home located across the street from Avalon Golf & Country Club and seconds from the great beaches of Avalon. A big living room with an attached den/office, gorgeous kitchen with granite counters, beautiful cabinetry and hardwood floors will suit any family perfectly. Three bedrooms on the first floor include the Jr. Suite with private bath, and two other spacious bedrooms and hall bath. The laundry room with tankless water heater is also located on the 1st floor, The second floor Master bedroom is finished with two walk-in closets and a large private bath with jacuzzi tub. It is also equipped with a glass enclosed shower with dual shower heads. A covered private deck Is perfect for relaxing. The rear yard is massive. Room for a pool, additional storage, or anything you can think of. The detached oversized 2 car garage with private office is ideal for a home business or anyone with a hobby. RB zoning allows for a small home business as well. Lastly a huge solar array will just about eliminate your electric bill. SRECS are not included. Donât miss your chance to see this amazing home and property.
$420,000
303 W Main Whitesboro, NJ 08210
ADDITIONAL INFORMATION
This lovely 1 year old single level three bedroom two bath home boast a lovely open floor concept featuring cathedral ceilings throughout the main living area! Hardwood floors grace the interior throughout the home. Abundant sunshine dances throughout the main living and kitchen area. All stainless-steel kitchen appliances are less than a year old! Primary bedroom and ensuite is located separately from the other bedrooms. Enjoy quiet mornings on your covered front porch. The back deck and generous back yard are perfect for entertaining. This home is located just a short ride to many Cape May County beaches!
- Type:
- Single Family
- Sq.Ft.:
- n/a
- Status:
- Active
- Beds:
- 2
- Year built:
- 1829
- Baths:
- 1.10
- MLS#:
- 241491
ADDITIONAL INFORMATION
Classic Cape May County 1829 farmhouse situated on the edge of the Delaware Bay meadowsâmore than 300 acres of wildlife preserve where myriad bird species take advantage of the Atlantic flyway. House features 2 bedrooms upstairs, along with a smaller room that has been used as an office, and a full bath. Downstairs there are 2 cozy sitting rooms with yellow pine flooring, one with a wood stove. There is also a dining room and eat-in kitchen and half bath with tile flooring. A deck off the mudroom offers views of mature landscaping and wildlife. A large unfinished attic offers many possibilities. Homesteaders will love the 1.8-acre lot and chicken coop. This is country living that offers views (from the second floor) of livestock at neighboring properties, including goats, ponies and chickens. The local community is rich in history and culture featuring art, music, wineries, breweries, marinas and more. Easy access to shopping, restaurants, ocean and bay beaches, boating and all that local shore towns have to offer.
ADDITIONAL INFORMATION
Great location in the heart of Cape May Court House. Cozy home with good bones and unique charm. Full basement, 1 car garage with side door access, hardwood floor throughout. The sunroom offers ample sunlight with 3 entrances. Fireplace has a gas insert, however, can be used for wood too. Location is walking distance to indoor/outdoor dining at numerous restaurants, county library and municipal buildings. Minutes to all shopping, hospital, medical offices and beaches. Easy to show.
- Type:
- Manufactured Home
- Sq.Ft.:
- 1,012
- Status:
- Active
- Beds:
- 3
- Lot size:
- 0.59 Acres
- Year built:
- 1988
- Baths:
- 2.00
- MLS#:
- NJCM2003508
- Subdivision:
- N/A
ADDITIONAL INFORMATION
Welcome to a very desirable area , this house has been completely renovated , new doors , new windows new laminated flooring new freshly painted walls new siding new roof new Hvac system new gas range new microwave new dishwasher and so much more . new septic drainage field updated to new code
- Type:
- Single Family
- Sq.Ft.:
- 3,473
- Status:
- Active
- Beds:
- 3
- Lot size:
- 0.5 Acres
- Year built:
- 1773
- Baths:
- 3.00
- MLS#:
- NJCM2003492
- Subdivision:
- None Avaiable
ADDITIONAL INFORMATION
Welcome to a piece of history nestled in the heart of Cape May Court House. The original home was built in 1773 and was the town schoolhouse. In the 90âs, an addition was added which makes up the majority of the house and sits on 1/2 acre property. This enchanting home exudes timeless charm and character, while seamlessly integrating modern comforts for contemporary living. The property offers 3 beds, 2.1 baths and a bonus room that can be used for an extra bedroom, playroom or office. Spanning an impressive 3473 ft, this residence offers ample space for comfortable living and entertainment. Step inside to discover a meticulously renovated kitchen and bathrooms. Gleaming luxury vinyl plank floors flow throughout, offering durability and style in equal measure. New central air and baseboard heat ensure year round comfort. Also, a new Navien tankless water heater will ensure you never run out of hot water. New roof and gutters were done in 2024. With its rich history, thoughtful updates, and serene setting, this home offers a rare opportunity to own a piece of the past without sacrificing modern luxury. Sea Isle, Stone Harbor, Avalon, Ocean City and Wildwood beaches just a short ride away. Schedule your showing today!
- Type:
- Single Family
- Sq.Ft.:
- n/a
- Status:
- Active
- Beds:
- 4
- Year built:
- 1970
- Baths:
- 3.00
- MLS#:
- 585521
ADDITIONAL INFORMATION
Two for One! Deeded as two lots, this property is eligible for a minor subdivision. Located in a âdesirableâ area, close to stores, medical facilities, golf clubs and a short drive to beaches. Charming and unique is everywhere you look, with a rec room that has an âEnglish Pubâ style bar, gas fireplace and sliders to a patio area. Adjacent is the formal dining room with wood parquet floors. Next is the kitchen with Viking cook top, Corian counters and tons of cabinets. This leads to your really great room named the âharvest roomâ with wood fireplace and built in, propane BBQ and a screened in porch to sit and enjoy your morning coffee. You also have a den (which could be a 1 st floor bedroom if needed) full bathroom has shower, and formal living room with gas Fireplace that leads to your green house and deck, a lot of room to find a peaceful spot. The 4 bedrooms are upstairs, with full hall bath with tub & shower. Primary suite is a retreat in itself youâd find at a B and B with shower/sauna, real wood Fireplace and a deck for sunbathing. And if needed, an adjacent room would be a perfect nursery. Enjoy nature relaxing in your gazebo, with Koi Pond and a back yard beautifully landscaped and room for that pool. The garage has a loft area and additional storage for rec. vehicles. Also, there is a new roof in 2023, Vinyl siding, 2 irrigation wells, 2 Hot Water heaters, circular drive.
Open House:
Sunday, 6/2 12:00-3:00PM
- Type:
- Single Family
- Sq.Ft.:
- n/a
- Status:
- Active
- Beds:
- 3
- Baths:
- 2.00
- MLS#:
- 585305
ADDITIONAL INFORMATION
Move right into this completely updated ranch-style home nestled in a quiet neighborhood, just a short drive to Wildwood or Sea Isle beaches. Wonderful curb appeal with all new landscaping, this bright and airy, 3 bed, 2 bath home has been completely overhauled and features brand new vinyl plank flooring and fresh paint throughout, an open kitchen with all new white cabinets, stainless steel appliances and room for an eat-in table. The main bedroom has a fully updated en-suite bath. Wonderfully large backyard with plenty of room to add a pool or host BBQs or parties. The single-story layout offers convenience with absolutely no work to be done inside the home. Great location with direct access to the Garden State Parkway and surrounding beach towns. A must-see!
$424,900
11 Brooks Ave Swainton, NJ 08210
ADDITIONAL INFORMATION
Charming Antique Farmhouse with updated Renovations, offers the Best of Both Worlds to the Buyer who desires all of the amenities that this highly sought after Seashore location possesses! Are you seeking a quiet, yet easily accessible, central location in beautiful Cape May County? Then welcome to one of the most desirable offshore communities in our area! Rich in history and charm, the idyllic setting of Swainton is best known to locals for its easy access to the 7-Mile Island, including Avalon's pristine Beaches, resort Restaurants & Shopping; yet only a stone's throw to the most recognized Golf Courses, Recreation areas and County & Medical facilities at the Jersey Shore! Discover the best of both worlds with this property's easy access to both Route 9 and the Garden State Parkway; while not compromising the setting of this peaceful one-acre property that is surrounded by nature, making 11 Brooks Avenue the perfect choice for you! Built to last generations, this 1850 Circa Farmhouse has been thoughtfully updated and maintained over the years. Past renovations include the expansion of the original footprint of the Farmhouse to provide an easy access side door entrance to the comfortable and functional country kitchen with modern appliances, laminate flooring, and separate laundry room. The front living area of the home, original to the farmhouse, with post and beam ceilings includes the large gathering room with a massive stone fireplace. There is also a comfortable seating area with multiple windows for reading or watching TV. The main floor also provides a convenient 1st floor bedroom, along with the updated, tiled floor bathroom with vanity and tub & shower surround. The stairway leads up to two large bedrooms with original wide-pine flooring to be discovered under the existing carpeting. If you are looking for additional space, you will be delighted to find the full-height & dormered attic is easily accessible with a walk-up staircase along with windows for ventilation as well as painted floors & ceilings! Returning to the outdoors; the Anderson Sliders off of the sunny kitchen leads the way to a haven for the naturalist! You will find a peaceful and picturesque private backyard with breathtaking seasonal gardens, colorful bushes and trees; as well as an assortment of birds and local wildlife! The backyard also provides recreation with a half-court basketball set-up. There is also a large Storage Shed, complete with riding mower & cart, as well as gardening tools! The detached two-bay Garage was cleverly remodeled with one-bay remaining for you vehicle or workshop, while the second bay boasts its present use as a year-round Home Office! Or perhaps you will embrace your own vision for this fabulous space with your own Work-Out Room or Art Studio! Whether you are seeking a year-round home with an acre of beautiful grounds to raise your family, or perhaps a cozy seashore cottage retreat to enjoy as a second-home; be sure to make your appointment today to preview this Farmhouse Charmer at 11 Brooks Avenue in Swainton! Additional Information: Updates and Improvements of this Property include: Newer Windows, Doors and Roofs, a 2-year old Septic System and 8-year old Well. The original farmhouse dated 1850 has been well-maintained and received extensive renovations and an addition to the original footprint in 1979. The Seller has Architectural Plans for expansion of upstairs bedroom & will convey to Buyer if so desired. The Seller is leaving most furnishings and equipment for the convenience of the Buyer. A list of exclusions will be provided prior to Settlement. The Home Office in the detached Garage has electric heat and window air-conditioner for year-round use, and is wired and metered separately. The outdoor Shed has a new roof and is being conveyed with a riding mower, cart and lawn & garden equipme
- Type:
- Single Family
- Sq.Ft.:
- n/a
- Status:
- Active
- Beds:
- 4
- Lot size:
- 0.94 Acres
- Year built:
- 2021
- Baths:
- 4.00
- MLS#:
- NJCM2003494
- Subdivision:
- None Avaialbe
ADDITIONAL INFORMATION
Welcome to this beautiful open floor plan farmhouse that sets on almost an acre. with a large front porch. The Homes interior offers a welcoming entryway, amazing board and batten accents throughout. Walnut, hand-scraped hardwood floors throughout the home, except the bathroom that offers tile. The entryway will lead you into a family room with a brick and built in gas fireplace with leather granite built in shelves. The Chef's kitchen with a larger pantry, stainless steel appliances, and leather granite countertops with sliding glass doors that will lead you to a Park like landscaped yard with large screened porch, deck and heated inground salt water pool. Each bedroom has their own bathroom. The upper level offers a 4th bedroom, a private seating area and a full bathroom. The Home has Dual zone HVAC, tankless hot water heater, and an electric car charger in the garage. These are just some of the extraordinary features of this home, you must come and see it to appreciate all it has. Property has a 25 year Solar lease monthly payment are $186.04
$325,000
22 Pine South Seaville, NJ 08210
- Type:
- Single Family
- Sq.Ft.:
- n/a
- Status:
- Active
- Beds:
- 3
- Year built:
- 1965
- Baths:
- 1.00
- MLS#:
- 241426
ADDITIONAL INFORMATION
This comfortable ranch home is located off Main Street in South Seaville. It is convenient to Route 9 and just 10 minutes away from the beaches in Sea Isle. The home is situated on almost an acre of land offering lots of privacy as well as the possibility for expansion. It has plenty of storage with a full basement and an 8x12 shed. The home has been well maintained. The owner has yearly service contracts for a/c, water conditioning, and pests. The septic system was recently cleaned in January and the oil tank filled in May. It has a new water heater and an irrigation and sprinkler system which includes a one and a half horsepower pump system which could be used to bring additional plumbing into the home or could be used for gardening or filling up a pool. In the basement there is a dehumidifier and a sump pump with a back-up battery. The house is also equipped with leased solar panels which have helped to keep electric bills affordable.
- Type:
- Single Family
- Sq.Ft.:
- 1,288
- Status:
- Active
- Beds:
- 3
- Year built:
- 1924
- Baths:
- 2.00
- MLS#:
- 241406
ADDITIONAL INFORMATION
Located in the sought-after Ravenwood neighborhood, just minutes away from Ocean City, Sea Isle, and the Parkway Entrance, this charming rancher offers three bedrooms, two baths, a full basement, and sits on a generous 1.62-acre lot. Recently remodeled, this single-family home is move-in ready and waiting for you to make it your own. With a spacious lot, the possibilities are endless. Don't miss out on this fantastic opportunity to own a piece of paradise in Ravenwood!
Open House:
Sunday, 6/2 10:00-2:00PM
- Type:
- Townhouse
- Sq.Ft.:
- 2,505
- Status:
- Active
- Beds:
- 4
- Year built:
- 2024
- Baths:
- 3.10
- MLS#:
- 241396
ADDITIONAL INFORMATION
BRAND NEW STONE HARBOR LAKES UNIT at the Stone Harbor Golf Course!! This upgraded 4 bedroom, 3.5 bath end unit with a first floor master! Experience luxury at its finest with a meticulously upgraded 4 bedroom, 3.5 bath end unit. From the first-floor master suite with dual rain head shower to the wide plank flooring, farmhouse sink, upgraded appliance package and crown molding throughout the first floor, every detail exudes elegance and sophistication. Situated within the serene surroundings of Stone Harbor Lakes, this townhouse offers the perfect blend of tranquility and accessibility, nestled within the esteemed Stone Harbor Golf Course. Embrace modern living with wired speakers throughout the unit, setting the perfect ambiance for any occasion. Additionally, the convenience of power blinds in the sunroom and master, upgraded Wifi system, upgraded lighting, video doorbell and security system with 3 cameras adds a touch of tech-savvy comfort to your home. The shiplap feature wall with fireplace creates a cozy focal point, ideal for gathering with loved ones on chilly evenings. Whether hosting a soirée or enjoying a quiet night in, this space is designed for entertainment and relaxation. The end unit also offers 4 extra windows allowing for more sunlight. Step outside to your oversized paver patio, perfect for al fresco dining or soaking up the sunshine. The private driveway (one of only a few in the development) and large garage offer ample parking and storage space, enhancing your convenience and comfort. Garage is trimmed and painted. Anticipate the forthcoming amenities such as the residents-only pool, Clubhouse and pickleball courts area, promising endless opportunities for leisure and recreation right within your community. Coastal Convenience - Just 5 miles from Stone Harbor and a stone's throw from numerous golf courses, this location offers unparalleled access to the best of the Jersey Shore. Whether it's a day at the beach or a round of golf, the possibilities for relaxation and adventure are endless. Photos are virtually staged
$899,000
1845 N Route 9 Swainton, NJ 08210
- Type:
- Single Family
- Sq.Ft.:
- n/a
- Status:
- Active
- Beds:
- 2
- Year built:
- 1706
- Baths:
- 1.10
- MLS#:
- 241385
ADDITIONAL INFORMATION
The "Thomas Leaming House". Built in 1706 and the last existing whalers house in New Jersey. This is a property unlike any other in Cape May County. A unique opportunity for business development. Possibilities include agritourism, lodging, restaurant, retail space, etc. Located with frontage on Route 9 near several business projects including a new Craft Brewery and a proposed large resort, but surrounded by a buffer of county owned land, offering easy access while ensuring natural preserved beauty and tranquility. Previously operated as Leaming's Run Gardens (botanic garden) and Screaming's Run haunted seasonal attraction. Also, the home of a small-scale CSA farm, Thimblefall Farm. Property includes a stream, old growth forest, ferns and the historic Thomas Leaming House and barn.
$1,111,111
5 Reagans Run Cape May Court House, NJ 08210
ADDITIONAL INFORMATION
MUST SEE JERSEY SHORE SOLAR POWERED McMANSION! This beautiful 5,500 square foot colonial-style home situated on an acre of property has been recently updated within the last 6 months. With premium upgrades including in-ground pool and spa, outdoor showers, brand new deck and patio, jacuzzi tub, 2-primary bedrooms, and surround-sound speakers integrated on every level of the home. The entire home including living spaces, bedrooms and closets has been recently painted and updated with state-of-the-artâ fandoliersâ. Featuring a large open kitchen with two ovens, dishwasher, two large living areas, and 6 private and spacious bedrooms and 4 1/2 baths. There is an additional office/room which is currently being used as the 7th bedroom, a closet can easily be added to this room to turn it into an official bedroom. The1st level offers 2 Living rooms, 2-dining rooms, large kitchen, 1-bedroom suite and 1-half bath. The first Living Room has been transformed from a formal living room to a yoga and meditation room. Surrounded by privacy curtains, this space offers yoga mats, yoga blocks, hammock chair, water feature, and low Turkish couches. The 2nd Living Room boasts 22 âsoaring ceilings, gas fireplace, large ceiling to floor windows, beautiful, updated chic fireplace and mantel, new carpet installed in 2021, 70â flat screen TV and a custom solid cherry wood bar. The Formal Dining Room: is large enough to seat 10-12 guests comfortably featuring a beautiful crystal chandelier, and floor to ceiling windows. This room effortlessly flows to the Butler pantry and kitchen. The 2nd dining room overlooks the Backyard Oasis featuring a state of the art and brand-new heated pool and spa. The rear of the home is appointed with beautiful French doors leading out to a large deck overlooking the pool. The oversize is outfitted with a center island featuring a gas cook-top, a breakfast bar with enough space for four, double ovens, brand new soapstone kitchen sink overlooking the beautiful backyard oasis, custom coffee bar with espresso machine and coffee maker, dishwasher, refrigerator and pantry. The kitchen connects with the large family room and dining area providing an open flow. The 1st floor Bedroom currently hosts a queen bed, work desk and armoire with closet. The Powder room is positioned next to the bedroom on the 1st level. The Laundry Room is accessible from the kitchen and attached to the recently painted two-car features a full-size washer and dryer with iron and ironing board plus a slop sink. The 2nd floor offers 4 large bedroom suites + sleep-in living room, jacuzzi tub, and 3-full bathrooms with 3- bathtubs. Two of the bedrooms offer ensuite bathrooms. One which is considered the main Master suite which includes a sitting area with a daybed, fireplace and antique desk, the oversized spa-like bathroom includes walk-in shower, jacuzzi tub, double vanities, and water closet. This master is outfitted with two spacious walk-in closets. The Basement Level is integrated seamlessly from the 1st level of the main home by an open staircase. The basement has been converted to a Lounge hosting 1,500 sq. ft. of living space with 8 âceilings, a theater-style living room and gaming room, plus two private bedrooms and a full bathroom with large walk -in shower. There is also a large room for storage. The massive Backyard Oasis makes you feel like you're being spoiled at a 5-star Resort with a brand new 18' x 40' in-ground Grecian style pool with built in spa, a large deck, concrete patio, two outdoor showers, a gas-powered BBQ grill and fire pit with large dining and lounge areas; not to mention the poolside zero gravity lounge chairs. Plus, the entire front and backyard is kept green with an irrigation system that has been recently repaired with new sprinkler heads. This house is perfect for anyone looking for their forever home or for a summer rental investment.
ADDITIONAL INFORMATION
The MARQUIS model at HARBOR CROSSINGS. This home is a larger, tasteful, 3 bedroom, 2.5 bath ranch style home. It features a 2 car garage and over 2,100 sq.ft., just right for the family that wants room to spread out and/or expand. This home has a great open feeling as you come through the front door and see the expansive wide open kitchen, dining and living area. The kitchen has a large center island, granite countertops and appliance package, pantry as well as mud room and laundry room right off the garage access and a half bath. One end of the home will have the generous Master suite with Master bath and walk-in closet while the other end will have 2 separate bedrooms and a full bath. The optional 4th bedroom would add another 812 sq.ft. of living space to the home. This home offers lots of options and add-ons to make it just the home for you. PHOTOS ARE OF PREVIOUSLY BUILT HOME.
- Type:
- Single Family
- Sq.Ft.:
- 1,456
- Status:
- Active
- Beds:
- 3
- Year built:
- 1990
- Baths:
- 2.00
- MLS#:
- 241350
ADDITIONAL INFORMATION
This fantastic 3 bedroom, 2 bath, Ranch style home is nestled on a lush lot and is waiting for you! Head inside to find a bright living room with a rich wood ceiling beam, corner, wood-burning fireplace, built-in entertainment center, and a French slider to the back deck. The dining room shares a buffet/pass-through to the kitchen making entertaining a breeze. You will appreciate the kitchen hosting rich wood cabinetry, a center island with storage, 2 skylights, matching appliances, and tons of cabinet and counter space. The den provides even more living space and is beaming with light with a door that leads to the driveway. Off the living room, you will find the spacious primary bedroom offering an attached bathroom with a vanity with dual sinks, built-in storage, and an oversized soaking tub. Two airy guest bedrooms share the second full bath. Head outside to enjoy those summer breezes from your large deck which overlooks the oversized, fenced backyard with 2 storage buildings. Additionally, you will appreciate the newer roof, laundry room, plumbing in place for a dishwasher to be added, and the 3-car driveway. Conveniently located with quick access to Garden State Parkway, shopping, eateries, the beach, and more! Property is a manufactured home.
ADDITIONAL INFORMATION
| The information being provided is for consumers personal, non-commercial use and may not be used for any purpose other than to identify prospective properties consumers may be interested in purchasing. Copyright 2024 Cape May MLS. All Rights Reserved. |
© BRIGHT, All Rights Reserved - The data relating to real estate for sale on this website appears in part through the BRIGHT Internet Data Exchange program, a voluntary cooperative exchange of property listing data between licensed real estate brokerage firms in which Xome Inc. participates, and is provided by BRIGHT through a licensing agreement. Some real estate firms do not participate in IDX and their listings do not appear on this website. Some properties listed with participating firms do not appear on this website at the request of the seller. The information provided by this website is for the personal, non-commercial use of consumers and may not be used for any purpose other than to identify prospective properties consumers may be interested in purchasing. Some properties which appear for sale on this website may no longer be available because they are under contract, have Closed or are no longer being offered for sale. Home sale information is not to be construed as an appraisal and may not be used as such for any purpose. BRIGHT MLS is a provider of home sale information and has compiled content from various sources. Some properties represented may not have actually sold due to reporting errors.

The data relating to real estate for sale on this web site comes in part from the Broker Reciprocity Program of the South Jersey Shore Regional Multiple Listing Service. Real Estate listings held by brokerage firms other than Xome are marked with the Broker Reciprocity logo or the Broker Reciprocity thumbnail logo (a little black house) and detailed information about them includes the name of the listing brokers. The broker providing these data believes them to be correct, but advises interested parties to confirm them before relying on them in a purchase decision. Copyright 2024 South Jersey Shore Regional Multiple Listing Service. All rights reserved.
Cape May Court House Real Estate
The median home value in Cape May Court House, NJ is $236,200. This is lower than the county median home value of $347,400. The national median home value is $219,700. The average price of homes sold in Cape May Court House, NJ is $236,200. Approximately 64.19% of Cape May Court House homes are owned, compared to 12.59% rented, while 23.22% are vacant. Cape May Court House real estate listings include condos, townhomes, and single family homes for sale. Commercial properties are also available. If you see a property you’re interested in, contact a Cape May Court House real estate agent to arrange a tour today!
Cape May Court House, New Jersey 08210 has a population of 16,648. Cape May Court House 08210 is more family-centric than the surrounding county with 28.3% of the households containing married families with children. The county average for households married with children is 23.98%.
The median household income in Cape May Court House, New Jersey 08210 is $70,009. The median household income for the surrounding county is $62,332 compared to the national median of $57,652. The median age of people living in Cape May Court House 08210 is 45.9 years.
Cape May Court House Weather
The average high temperature in July is 84.4 degrees, with an average low temperature in January of 22.1 degrees. The average rainfall is approximately 44.4 inches per year, with 9.2 inches of snow per year.



