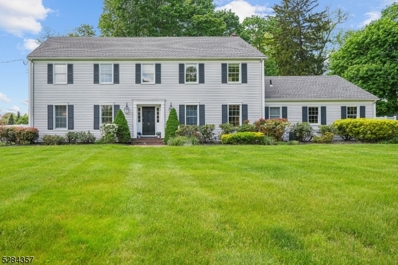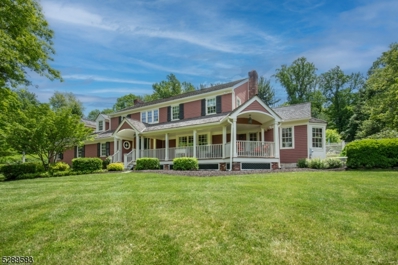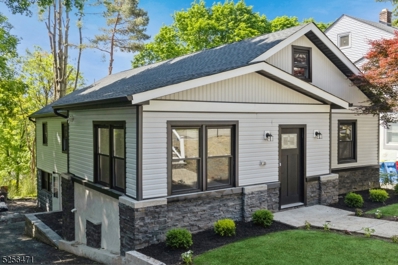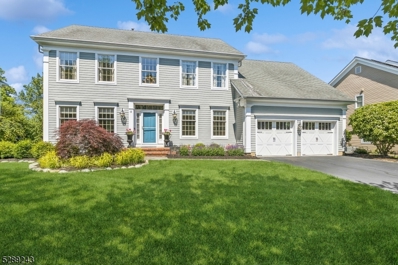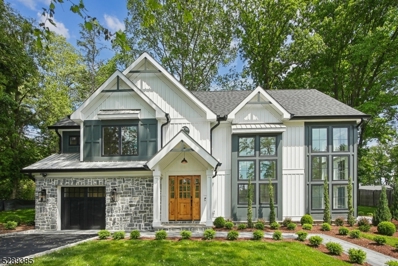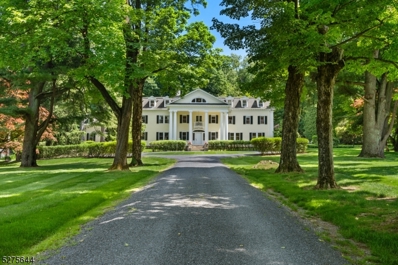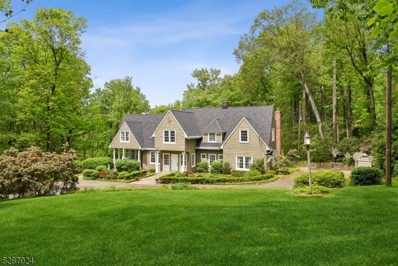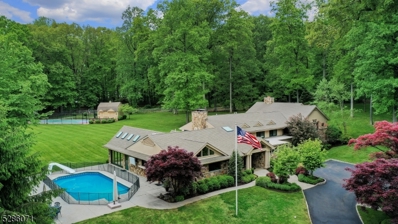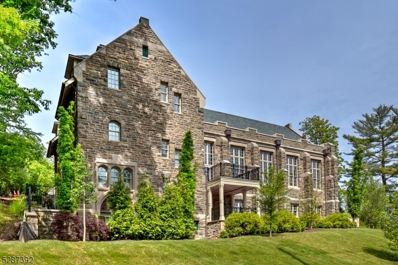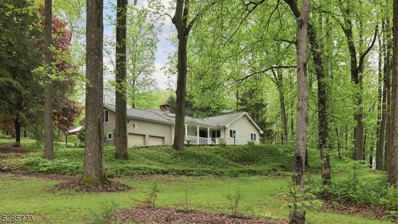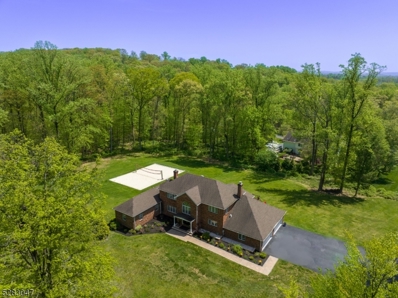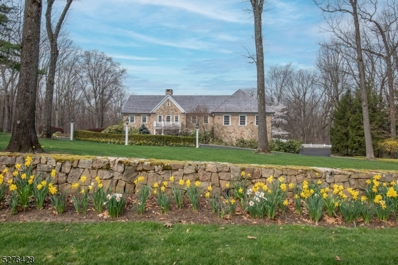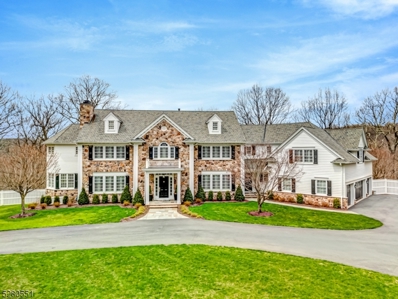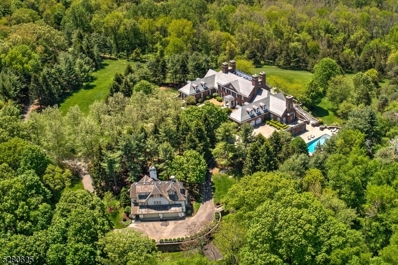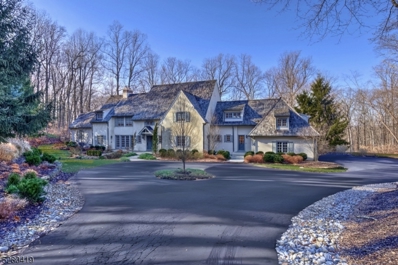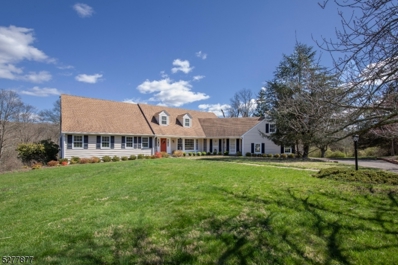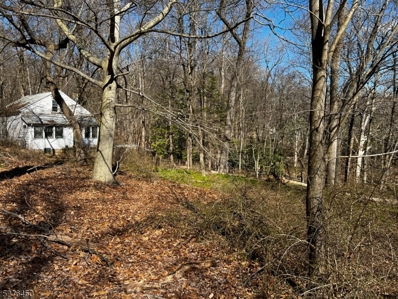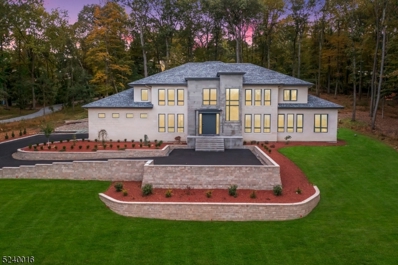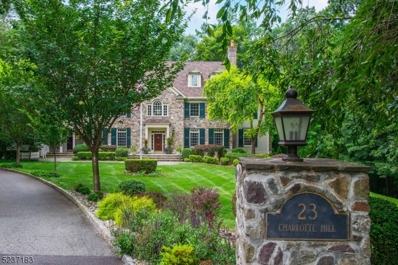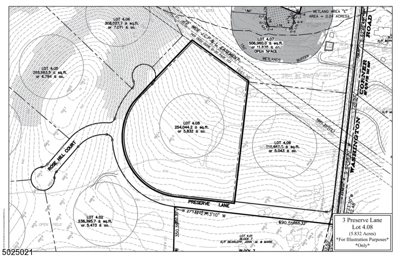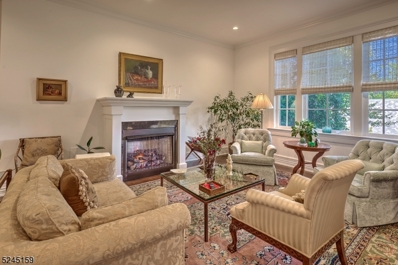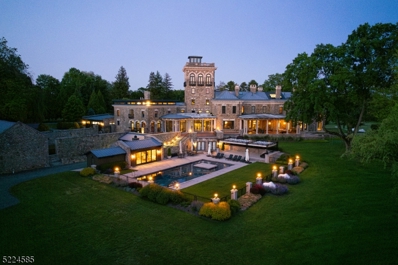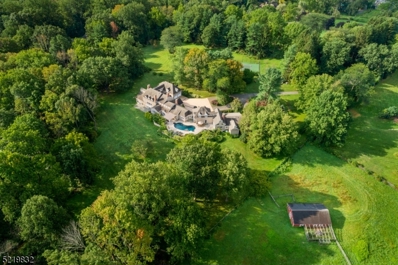Bernardsville NJ Homes for Sale
$1,199,000
8 Harvey Dr Bernardsville, NJ 07924
- Type:
- Single Family
- Sq.Ft.:
- n/a
- Status:
- NEW LISTING
- Beds:
- 6
- Lot size:
- 1.16 Acres
- Baths:
- 3.00
- MLS#:
- 3904384
ADDITIONAL INFORMATION
Welcome to this stately Bernardsville center hall colonial nestled on a quiet cut-de-sac. Featuring 6 bedrooms and 3 full bathrooms, this home offers the perfect blend of luxury and comfort.The open concept living space creates an inviting atmosphere where the gourmet kitchen seamlessly flows into the family room complete with a wood burning fireplace.The main level also includes a formal dining room, living room, laundry & mud room plus a versatile guest bedroom suite/home office which is ideal for visitors or a comfortable work from home space. Upstairs you will find 5 large bedrooms.The primary suite is a true retreat with a walk-in closet and brand new spa-like bathroom.Don't miss the fabulous sunroom overlooking the sparkling gunite pool which is surrounded by a private backyard oasis. Great schools, shopping, restaurants, train and bus service to NYC, this exceptional home truly has it all. Don't miss out on the chance to make it yours !
$1,985,000
26 Winding Way Bernardsville, NJ 07924
- Type:
- Single Family
- Sq.Ft.:
- n/a
- Status:
- NEW LISTING
- Beds:
- 5
- Lot size:
- 1.2 Acres
- Baths:
- 4.20
- MLS#:
- 3904111
ADDITIONAL INFORMATION
A wonderful custom home renovated in 2019 and situated in a sought-after Bernardsville neighborhood. The updated large center island kitchen and stylish baths are modern, on-trend and filled with upscale amenities. Classic design elements such as hardwood floors, architectural details, three fireplaces, a custom built wet bar, built -in speakers, and extensive moldings, wainscoting and woodworking throughout the home. This home has a wonderful front porch with mahogany floors and access from the library and front door as well as access to the backyard patio with doors from each room to a beautifully landscaped backyard with a unique granite coping pool and hot tub designed to be hidden from the ground level. Magnificent home for entertaining.
$649,900
42 Essex Ave Bernardsville, NJ 07924
- Type:
- Single Family
- Sq.Ft.:
- n/a
- Status:
- NEW LISTING
- Beds:
- 4
- Lot size:
- 0.17 Acres
- Baths:
- 2.00
- MLS#:
- 3904023
ADDITIONAL INFORMATION
Stunning, newly renovated raised ranch located only blocks from the downtown and train service to NYC. Enjoy the open floor plan on the spacious first floor complete with living room, dining room, kitchen, three bedrooms, full bath and full attic. The gleaming kitchen offers solid maple white cabinets, quartz countertops, and stainless steel appliances.The lower level is fully finished with recessed lighting, full bathroom, bedroom, laundry room, large recreational space plus an additional bonus room. The lower level can be accessed from the main level or by the walk-out entrance which leads to the driveway. There are plenty of windows to offer an abundance of natural light. Every aspect of this home has been newly renovated on the interior and exterior, including new roof and siding, driveway, deck, windows, doors, HVAC, flooring, sheetrock, electrical, and plumbing. All public utilities. Nothing to do but unpack your bags and enjoy living in this wonderful, highly sought after neighborhood. All three schools are within 1.4 miles of the property. Conveniently located near major highways such as Rt 287, Rt 202 and Rt 206. Don't miss this one!
$1,175,000
12 Stirling Rd Bernardsville, NJ 07924
- Type:
- Single Family
- Sq.Ft.:
- n/a
- Status:
- NEW LISTING
- Beds:
- 4
- Lot size:
- 0.25 Acres
- Baths:
- 3.10
- MLS#:
- 3903829
- Subdivision:
- Chestnut Ridge
ADDITIONAL INFORMATION
Beautifully appointed center hall colonial awaits you in this highly-coveted neighborhood of Chestnut Ridge. A two-story foyer welcomes you into this light-filled home exuding pride of ownership. Gleaming hardwood floors throughout. Stunning, renovated kitchen is a chef's delight featuring custom cabinetry (2016), Viking six-burner stove and oven, Viking refrigerator, quartz counter tops and center island with barstool seating. Ideal for entertaining, the kitchen opens to a sunken family room with a cathedral ceiling, gas fireplace and a sliding door to the deck great for additional dining and capturing views of the sunset over the mountain. First floor library/den offers a terrific home office. A lovely dining room, living room and laundry room complete the first floor. Spacious primary suite with tray ceiling, walk-in closet with custom shelving and two additional closets. Ensuite bath with radiant heat floors, oversized shower and soaking tub. Amazing walk-out lower level with full bath, bonus room, wet bar, recreational space and French doors leading to a private, spacious paver patio complete with a custom wood-burning fireplace and built-in TV. A perfect place to relax after a busy day. Additional features include Hardie Plank siding, a whole house generator and Sonos sound system. Unbeatable location within 1.5 miles of the downtown amenities such as shopping, dining, movie theater, and train/bus service to NYC. This home checks all the boxes!
$1,395,000
31 Orchard Hill Rd Bernardsville, NJ 07924
- Type:
- Single Family
- Sq.Ft.:
- n/a
- Status:
- Active
- Beds:
- 5
- Lot size:
- 0.49 Acres
- Baths:
- 3.10
- MLS#:
- 3903253
ADDITIONAL INFORMATION
This Bernardsville Contemporary Colonial has it all. A natural wood, farmhouse style door leads to an open floor plan with vaulted two story windows on the SW corner of the main floor. The Chef's kitchen has Z-Line Jet commercial appliances and gold accents. The open kitchen has quartz counters, open shelving and a large prep island that seats 4-6. Stunning Shaker Panels and Millwork lead to the second floor. Sliding doors lead to a private paver patio that overlooks the level yard and detached garage/studio. Trees shower the rear yard with cool breezes and shade. The 2nd floor has the primary en-suite with radiant bathroom and dual custom closets. A soaking tub, dual vanity, shower stall and water closet create the perfect spa. 2 bedrooms share a Jack-n-Jill bath with shower over tub and dual vanities. The 4th bedroom and hall bath complete this floor. The 3rd floor can be used as an oversized 5th bedroom (custom closets/storage), office space or the perfect bonus/media room The main floor has an extension with garage access that makes the perfect TV and playroom. Laundry room and powder room finish that space. 2 car detached garage has EV hookup. Circular Drive. This home is perfectly situated near downtown Bernardsville and the train line to NYC.
$3,050,000
40 Mountain Top Rd Bernardsville, NJ 07924
- Type:
- Single Family
- Sq.Ft.:
- n/a
- Status:
- Active
- Beds:
- 9
- Lot size:
- 6.44 Acres
- Baths:
- 7.30
- MLS#:
- 3902953
ADDITIONAL INFORMATION
Denbrooke, situated high on the Bernardsville Mountain, is a shining example of Classic Revival architecture, featuring six soaring pillars capped by a two-story portico and graceful pediment. Built in the early 1900's, one of the mansion's original residents was legendary New York philanthropist Brooke Astor. She employed noted architect Musgrave Hyde to make alterations to Denbrooke in the 1920s, and subsequent renovations have taken place within this expansive 9,800 square-foot mansion over the decades. Set on six-plus acres, the professionally landscaped and deer fenced property offers extensive hardscaping, mature specimen trees, expansive level lawns, a perennial garden and an oval swimming pool edged by new cool deck surfacing. Three finished levels encompass nine bedrooms, seven full baths and three powder rooms. The main entry reveals a tree-lined circular drive with a roomy side and back parking court. Finished in stone and stucco, the residence's traditional design features a columned front porch overlooking level front lawns, stone walls, established gardens and rear bluestone terraces. Highlights of the gracious layout include tiger oak and wood floors, high ceilings, oversized windows and generously sized rooms. An enduring Somerset Hills estate, Denbrooke is a rare listing.
$1,645,000
120 Dryden Rd Bernardsville, NJ 07924
- Type:
- Single Family
- Sq.Ft.:
- n/a
- Status:
- Active
- Beds:
- 4
- Lot size:
- 5.02 Acres
- Baths:
- 2.10
- MLS#:
- 3902941
- Subdivision:
- Bernardsville Mountain
ADDITIONAL INFORMATION
Picturesque 5 acre estate on the Bernardsville Mountain, originally built in 1895 as part of Henry Hardenbergh's 'Renemede', with renovation/expansion designed by Eric Baker Architects. Mature trees and landscaping, extensive stone walls, fenced kitchen garden, koi ponds, artesian well, green (living) roof and stunning sunsets distinguish the property. Three levels of living space with high ceilings and expansive windows include two-story foyer, large center island kitchen with pantry, formal dining room, living room, office, laundry room, powder room and two fireplaces. Upstairs includes 4 bedrooms, sitting room and 2 full baths. The ground level includes family room, workshop and access to attached three car garage. Convenience and privacy, all just minutes from Bernardsville and Mendham town centers, Rts. 287 & 78 and 30 miles to Newark Int'l airport.
$2,500,000
180 Mount Harmony Rd Bernardsville, NJ 07924
ADDITIONAL INFORMATION
Welcome to your private oasis! Nestled on nearly 8 acres, this remarkable home offers unparalleled luxury and comfort. The main house features 5 spacious bedrooms and a sun-drenched open floor plan for relaxation and entertaining. Indulge in culinary delights in the gourmet chef's kitchen with all essentials. The great room boasts vaulted ceilings and a floor-to-ceiling fieldstone fireplace, while the dining room offers indoor-outdoor living with retractable motorized screens and a butlers pantry/den with wet bar. Unwind in the nearby media/family room with a wood-burning fireplace and home bar. Find tranquility in the private office, spacious playroom, and exercise room. Retreat to the primary suite with a sitting room, double-sided gas fireplace, private patio, spa-like bath with jacuzzi and steam shower, and an oversized walk-in closet. Four additional bedrooms, 2 full baths, and a laundry room complete the second level. Outside, enjoy the in-ground pool, multi-sport game court, detached three-car garage, barn and cottage featuring an open-plan; kitchen, spacious family room, full bathroom, bedroom, laundry and a private patio. With a new septic system, top-of-the-line security system, sound system, Lutron lighting, built in home generator, farm assessed status and meticulous maintenance, move right in and start living your dream staycation. Convenient to Bernardsville, schools, and NJ Transit. A must see!
- Type:
- Condo
- Sq.Ft.:
- 2,463
- Status:
- Active
- Beds:
- 2
- Baths:
- 2.10
- MLS#:
- 3901405
- Subdivision:
- The Heritage
ADDITIONAL INFORMATION
Experience luxury at its finest in this rare 2-bedroom w/den single floor offering nestled in the prestigious Heritage complex, a boutique condominium in the heart of Bernardsville. Sun filled and opulent, this end-unit combines the grandeur and elegance of the past with today's most advanced systems and interior finishings. Impeccably designed with meticulous attention to detail, Unit 101 boasts sophisticated finishes, such as 10' ceilings, double wide moldings, curved corners, oak floors, high performance HVAC systems, tankless HW and insulated interior walls. The open concept floorplan highlights an exquisite designer kitchen complete with furniture quality cabinetry, 36" Wolf 6 burner stove, 42" sub zero refrigerator, quartz countertops w/ a formal dining area ,expansive living room and private patio. The primary suite awaits complete with luxuriant master bath w/ radiant heat, soaking tub, double vanities, heated towel warmer and 2 walk-in closets. An additional spacious bedroom with full bath, a flex-space that can be used as an office or third bedroom, and laundry/ utility room complete this home. Amenities include 2 car secured heated garage parking, storage unit, gym access and an on site and virtual concierge. The epitome of upscale living,the Heritage is situated a walkable distance to Bernardsville's shops, delectable restaurants, and effortless access to the train station for trips to New York City, this residence embodies the allure of modern suburban living.
- Type:
- Single Family
- Sq.Ft.:
- n/a
- Status:
- Active
- Beds:
- 3
- Lot size:
- 3.34 Acres
- Baths:
- 2.00
- MLS#:
- 3900570
ADDITIONAL INFORMATION
Welcome to this inviting three-bedroom ranch-style home. From the carefully crafted architectural details to the gleaming hardwood floors, every element exudes charm and comfort. Relax in the sun drenched living room, where a wood-burning fireplace and a picturesque window offer views of the serene rear yard. Adjacent is the dining room, with a French door leading to the slate patio. The kitchen includes cream cabinetry, granite countertops, and high-end stainless steel appliances. The family room is enriched with wainscoting and custom-built bookshelves. Retreat to the primary suite, complete with a vaulted ceiling, walk in closet, and a spa-like bath featuring a jacuzzi tub and oversized shower. Two additional bedrooms and a well-appointed hall bath ensure ample space for everyone. The lower level offers storage, utilities, and laundry area, while the two-car heated attached garage adds convenience. Enjoy the covered front porch for evening sunsets. With 3.34 acres of privacy, yet conveniently close to downtown Bernardsville, schools, and NJ Transit, this home is ready for you to move right in. Not to be missed!
$1,575,000
90 Roundtop Rd Bernardsville, NJ 07924
- Type:
- Single Family
- Sq.Ft.:
- n/a
- Status:
- Active
- Beds:
- 5
- Lot size:
- 3 Acres
- Baths:
- 4.10
- MLS#:
- 3899027
ADDITIONAL INFORMATION
UNBEATABLE LOCATION! Majestic Colonial in a unique cul-de-sac enclave of Bernardsville Mountain Estates with 3+ acre zoning by golf-SHCC and 1 mile to town/train/schools/tennis/pickleball courts! Entertainer's delight - host 20+ in Dining Room and 75+ on decks using a chef?s kitchen outfitted with Siematic cabinetry, quartzite counters, and high end appliances. Two distinct islands make hosting a breeze; prep on the 2.5?x5? butcher block while serving on the 5?x7? quartz! The finished basement is a playground with recreation room, theater with recliners, 9? pool table, and full bath. Outside relax on multi-tiered Trex deck overlooking green acres with therapeutic hot tub, or get active on 3 acres of cleared, level land playing on the professional size sand volleyball court, sports field, and a three-hole putting green. The home faces south and is filled with natural light augmented by Pella windows & sliders throughout with 2 story foyer and great room. A versatile floor plan includes generous sized public rooms, with Primary Suite on both the first and second levels. Bring all your toys to the 4-car oversized garage! Custom closets and storage throughout home. The stately brick home stays cool in the summer and warmed by efficient natural gas heating system with public utilities! Too many updates and features to list.
$3,900,000
50 Clark Rd Bernardsville, NJ 07924
- Type:
- Single Family
- Sq.Ft.:
- n/a
- Status:
- Active
- Beds:
- 5
- Lot size:
- 5 Acres
- Baths:
- 5.30
- MLS#:
- 3898700
ADDITIONAL INFORMATION
Thoughtfully updated custom home with a remarkable view overlooking the Bernardsville mountain. Built of Delaware stone and wood siding, a new cedar roof with copper gutters & down spouts as well as copper covered dormers were installed in 2023. A new driveway was installed in 2023. With 5 bedrooms and 5.3 baths, newly updated kitchen with massive Canadian Walnut island and top of the line Viking and subzero appliances. The primary offers an Anne Sacks marble bathroom with soaking tub and a gorgeous tadelact plaster shower with linear floor drain. White Azek by Walpole fencing surround the property. Finished basement, complete with gaming room and gym round out this move in ready home.
$2,480,000
140 Stone Fence Rd Bernardsville, NJ 07924
- Type:
- Single Family
- Sq.Ft.:
- n/a
- Status:
- Active
- Beds:
- 6
- Lot size:
- 5.66 Acres
- Baths:
- 6.20
- MLS#:
- 3895850
ADDITIONAL INFORMATION
Grandly displayed at the apex of one Bernardsville's most desirable neighborhoods, this 6000+sq. ft. estate residence readily displays its exemplary luxury and sophistication. Magnificentupon completion, the home was recently brought to perfection with an infusion of $300K forinterior/exterior decor and groundskeeping. High ceilings, walls of windows, and volume spaces, each with impeccable style and highest quality finishes, engage the senses. The Great Room with coffered ceiling soars. Take in the vast grounds from the serenity of the sunroom or the office/library. Among the kitchen's superlatives are white finishes, professional grade appliances, 9-ft island, beverage bar. The breakfast room is a window-filled hexagon with turret ceiling. Throughout are frequent French doors, thick layered crown moldings, oak floors, multiple fireplaces, plantation shutters at windows and doors. Upstairs the exemplary Primary Suite includes sitting and dressing rooms, the latter with spacious walk-in closets. There are 4 additional ensuites including a guest/in-law suite with living room. The finished walk-out lower level adds 1600 sq. ft. of living space including a recreation room, bar room, full bath and the home's 6th bedroom. Stairs ascend from this level to the 4-baygarage. Outdoors a wrap-around deck sweeps the home's rear. The view is to acres of forested stillness and privacy. Welcome to a rare gem perfectly poised for the next discerning owner to cherish and enjoy.
$10,999,000
Private Lane Bernardsville, NJ 07924
- Type:
- Single Family
- Sq.Ft.:
- 25,444
- Status:
- Active
- Beds:
- 6
- Lot size:
- 32.88 Acres
- Baths:
- 11.30
- MLS#:
- 3895377
- Subdivision:
- Bernardsville Mountain
ADDITIONAL INFORMATION
* PRICE ADJUSTMENT * $2ML Reduction! Privately secluded on 32+ acres overlooking westerly hillsides, this distinguished estate is unique in its capability to protect and endure. Reminiscent of a turn-of-the-century all-brick Georgian Mansion with a true slate roof, the estate's location atop the Bernardsville Mountain is wrapped by breath-taking grounds and captivating views. A handsomely gated entry is augmented by multiple security systems, while its concrete construction brings walls almost 2-ft thick and added protection from fire. Meticulous detail and unparalleled craftsmanship created finely appointed rooms of both grand and intimate proportions accented by antique architectural elements; exquisite wood floors; 10' ceilings defined by hand-milled moldings; and a masterfully crafted 2-story library with softly lighted dome. A sprawling walk-out recreation level includes a spa, sauna, card room, billiard room, media/family room and access to the pool. For those who work from home: a multi-room office suite on this level includes a separate entry and kitchenette. For serious wine collectors: a brick groin-vaulted wine cellar for 16,355+ bottles and an elegant tasting room. A separate 4-bedroom cottage is ideal for staff or guests. A silent underground generator runs the entire property. One of the most important estates in New Jersey is less than an hour's drive to New York. Sq.Ft. estimate is per architect plans for all three levels.
$2,995,000
7 Stevens Rd Bernardsville, NJ 07924
- Type:
- Single Family
- Sq.Ft.:
- n/a
- Status:
- Active
- Beds:
- 6
- Lot size:
- 6.37 Acres
- Baths:
- 6.20
- MLS#:
- 3895238
- Subdivision:
- Bernardsville Mountain
ADDITIONAL INFORMATION
Experience refined living at this exquisite English country manor masterfully updated in 2023. This 6 bedroom residence nestled on over 6 acres on the Bernardsville Mountain, epitomizes sophistication on a quiet cul-de-sac with distant views. Crafted with the finest materials, cement stucco is complemented by the hand-split cedar roof. Step inside to an open, sun-drenched interior adorned with neutral tones, creating a transitional, inviting vibe. At the heart of the home is the newly renovated kitchen, a blend of cutting-edge design seamlessly blending style & function. Four fireplaces infuse warmth & charm throughout. Designed practically, the floor plan features two primary suites one on each floor. The first-floor suite is a lavish haven, boasting a vaulted beamed ceiling, dual walk-ins, French doors to a private stone patio, & a fully renovated modern bath. The second floor hosts 5 additional bedrooms, 4 baths with stylish updates, a loft, & a bonus area perfect for a home gym or office. Entertain on the expansive terrace with outdoor fireplace, overlooking the free-form pool & lush gardens a picturesque sanctuary. The walkout lower level offers a fully equipped home theater, recreation room, full bath, wine storage, second laundry, & kitchenette. The 4-car garage with an EV charger is a welcomed practical feature. Enjoy proximity to Bernardsville and Mendham town centers, equestrian facilities, top-ranked golf, nature trails, excellent schools, highways, & NJ Transit.
$2,100,000
24-4 Douglass Ave Bernardsville, NJ 07924
- Type:
- Single Family
- Sq.Ft.:
- 4,176
- Status:
- Active
- Beds:
- 5
- Lot size:
- 9.5 Acres
- Baths:
- 4.20
- MLS#:
- 3895047
ADDITIONAL INFORMATION
Custom-built in 1968, this archetypical Midcentury home retains many vintage design details which lend authentic charm to its expansive floor plan. Tucked away on 9.5 tranquil acres with a picturesque stream traversing it, this peaceful setting is minutes from Bernardsville's shops, eateries, schools, golf courses and New York train service. Within an approximate 4,178 square-foot layout are four bedrooms, five full baths and a two powder rooms. Storage needs are easily met in the three-car garage and basement, while a windowed attic offers potential for additional future living space. Interior highlights include hardwood floors, oversized windows framing country views, three fireplaces, neutral paint colors, two wet bars, an expansive eat-in kitchen and first-floor primary suite. Set far back from the road, a long driveway, lined in an allee of cherry trees, reveals the home's clean architectural lines enhanced by French-style wrought-iron columns on the front porch.The main door, edged by sidelights, introduces the graceful entry. The foyer opens to the step-down living room with fireplace and the bay-windowed dining room. The family room with raised-hearth brick fireplace, beamed ceiling, wet bar and hardwood floors creates a welcoming gathering space. Completing the first floor are an office, laundry room and powder room. On the second floor are three more bedrooms and two full bathrooms. The w/o lower level offers a rec room with FP, Powder Room and storage space.
- Type:
- Single Family
- Sq.Ft.:
- n/a
- Status:
- Active
- Beds:
- 2
- Lot size:
- 15.22 Acres
- Baths:
- 1.00
- MLS#:
- 3891765
ADDITIONAL INFORMATION
Secluded Serenity: Escape the hustle and bustle of city life as you immerse yourself in the peace and privacy of this secluded haven. Here, the only sounds you'll hear are the gentle murmurs of the brook and the sweet melodies of birdsong, creating a symphony of serenity that soothes the soul. Existing Cottage is a tear-down. Have you and your Builder let your imagination run wild as you explore the potential of this remarkable property. Whether you seek a peaceful retreat, an investment opportunity, or simply a place to reconnect with nature, this 15-acre parcel offers it all and more. Buildings on the premises should be demolished. Amazing opportunity at an amazing price! Underground oil tank to be removed. Sold as-is.
$3,998,888
20 Pfizer Rd Bernardsville, NJ 07924
- Type:
- Single Family
- Sq.Ft.:
- n/a
- Status:
- Active
- Beds:
- 5
- Lot size:
- 5.02 Acres
- Baths:
- 6.10
- MLS#:
- 3886534
ADDITIONAL INFORMATION
Nestled in prime Bernardsville, this newly built residence blends cutting-edge smart home technology with contemporary design, offering an unparalleled living experience that seamlessly integrates modern aesthetics and flawless perfection. Don't miss the chance to explore this extraordinary home that promises a breathtaking lifestyle you won't want to overlook. Given the extensive range of features, here are a few notable highlights, Portuguese Limestone exterior, grand foyer w/Sintered 3x6 stone floor, 6x9 Metal pivot entry door, modern floating staircases w/glass railing & LED lighting. DR w/glass temp control wine cellar, great room with Ethanol fireplace & built-in freshwater tank surrounded w/ blue onyx floor to ceiling, German top-of-the-line kitchen by Leicht, Chef pantry & all appliances by Gaggenau. The sliding door opens overlooking 55 ft. long heated salt-water pool w/ infinity edge & spa. Family room w/built-in furniture; bookshelves w/ethanol fireplace & pandora marble. Bathrooms w/ high-end vanities, LED mirrors, wall hung toilets, made by Duravit & Geberit. 1st floor Master w/ 16ft sliding door, sitting area, book match marbles, large bathroom w/ free-standing tub, his/her showers, dual vanity, makeup area & WIC. 2nd level boasts 3 bedrooms w/ baths, one room can be converted into a loft, 2nd master includes Italian wide plank HW floors, free standing tub, dual vanity, makeup area. 2nd family room w/ bookshelves, sliding doors, ethanol fireplace & grey marble.
$3,495,000
23 Charlotte Hill Dr Bernardsville, NJ 07924
- Type:
- Single Family
- Sq.Ft.:
- n/a
- Status:
- Active
- Beds:
- 5
- Lot size:
- 7.57 Acres
- Baths:
- 5.20
- MLS#:
- 3885823
- Subdivision:
- Charlotte Hill
ADDITIONAL INFORMATION
Welcome to a world of refined elegance, where luxury, sophistication and nature come together in perfect harmony. Nestled on 7+ acres, at the end of a quiet cul-de-sac with 5 Bedrooms, 5 Full Baths, 2 HB and 4 FP, 2 of which have been updated. An ultimate entertainment experience awaits on the walkout lower level with a professional theater, featuring a 120 inch screen and 15 reclining leather seats. You'll also find a lounge area with a full featured cherry sit-at bar, game room, wine room, full bath and an additional room for multiple uses. The entire home is meticulously designed with high ceilings, transom crowned windows and multiples of French doors, which lead out to the resplendent grounds. There, majestic trees shape a canopy over lush, enchanting gardens, stone walkways, a two tier stream descending to the stocked Koi pond and a heated gunite free form black bottom pool accompanied with spa, and Kool Deck. Poised in a prime Bernardsville neighborhood, tranquility abounds yet urban advantages are readily accessible. NJ transit train stations and Lakeland Bus stops provide a seamless commute to Manhattan 43 miles away; Newark Liberty International Airport 30 minutes. Major highways provide transport to NJ's coveted beaches and wooded hills.
$2,995,000
3 Preserve Ln Bernardsville, NJ 07924
- Type:
- Single Family
- Sq.Ft.:
- n/a
- Status:
- Active
- Beds:
- 4
- Lot size:
- 6.06 Acres
- Baths:
- 4.20
- MLS#:
- 3872090
- Subdivision:
- Bernardsville Mountain
ADDITIONAL INFORMATION
BUILD TO SUIT. MASTER BUILDER READY TO CREATE YOUR DREAM HOME! GORGEOUS SETTING ON A CUL-DE-SAC ON THE BERNARDSVILLE MOUNTAIN YET CLOSE TO TOWN. PLANS AVAILABLE.
- Type:
- Condo
- Sq.Ft.:
- 2,234
- Status:
- Active
- Beds:
- 2
- Baths:
- 2.10
- MLS#:
- 3866555
- Subdivision:
- The Heritage
ADDITIONAL INFORMATION
Embrace luxury living all on one level in this designer-appointed two bedroom plus den, two-and-one-half bath condominium at The Heritage. Enjoy the convenience of being several blocks from downtown Bernardsville for a bite to eat or the Bernardsville train station for convenient travel to New York City. Constructed in 2020, The Heritage was designed by renowned architect Jeffrey Beer with historical consultation oversight by local architect Dan Lincoln. As a result, the town's deep history and character are captured inside and out. The exterior is expertly crafted in stone and stucco with slate roofs. A landscaped path meanders through the campus where you can sit and relax on a bench or view the lush plantings from your patio or balcony. Interiors are drenched in sunlight and offer ten-foot ceilings throughout. A new gas fireplace was recently installed in the living room of this sophisticated unit. A professionally-designed kitchen offers a Sub-Zero refrigerator, Wolf gas stove, microwave and dishwasher. A roomy center island allows the chef to converse with guests in all main living areas. Spa-like in its design, the primary bath has radiant heated floors.
$13,750,000
450 Claremont Rd Bernardsville, NJ 07924
- Type:
- Single Family
- Sq.Ft.:
- n/a
- Status:
- Active
- Beds:
- 7
- Lot size:
- 32.22 Acres
- Baths:
- 8.50
- MLS#:
- 3848773
ADDITIONAL INFORMATION
Rarely does a property come to market that melds the rich heritage of 19th century Somerset Hills and the ultimate in modern form and function of the 21st century. The home has been brilliantly reimagined to meet today's updated wants and needs. Set amid 32 lush acres, this majestic residence is an architectural masterpiece. The original interior appointments of the home have all been painstakingly restored with the greatest of care. The whimsical and eclectic interior design is the perfect counterpoint to the home's classical architecture. The thoroughly modernized and expanded kitchen adjoins a breakfast room and comfortable two-story family room and provides the ideal setting for day to day life. A wall of glass doors brings the outdoors in and leads to a terracotta terrace with outdoor kitchen and stairs that lead to the pool, pool house and grounds. A most unique feature of the home is the tower offering a sophisticated lounge/bar as well as a breathtaking office and rooftop deck with views as far as the eye can see. The home has a Savant Smart Home System and can be remotely controlled via smartphone. The swimming pool with limestone deck, covered cabana and pool house with kitchenette and wood burning fireplace, overlook this stunning property. There is also a full property generator and elevator to 6 levels of living, a carriage house with 3 beds, 2.1 baths and 5 car garage and a gymnasium with full-sized basketball court, workout room, kitchenette and change rooms.
$3,499,000
329 Mendham Rd Bernardsville, NJ 07924
- Type:
- Single Family
- Sq.Ft.:
- 9,105
- Status:
- Active
- Beds:
- 6
- Lot size:
- 11.96 Acres
- Baths:
- 9.20
- MLS#:
- 3843341
- Subdivision:
- Bernardsville Mountain
ADDITIONAL INFORMATION
Nestled on 12 acres at the end of a private road you will find this breathtaking private retreat high atop the rolling hills of Bernardsville Mountain. While allowing exceptional privacy, this home is located moments from Bernardsville's town center, and within an hour of New York City. Renovated and expanded in 2010, this country compound includes the 4-bedroom main residence, an attached 2-bedroom guest cottage, pool and tennis court. Incorporating the original 100-year-old section of the main house, a two-year expansion and renovation of the house and carriage house was masterminded by architect Peter Burke. The two homes were transformed from top to bottom into a finely crafted and magnificently appointed compound. For wine and sports enthusiasts, the residence offers two wine cellars and an indoor 3-point basketball court. The serene setting is dotted with ancient oaks and other old-growth trees, lawns crisscrossed by post-and-rail fencing, landscaped beds and plantings around the pool and terraces. A charming gazebo is the tennis hut for the Har-Tru court, while a large koi pond tucked near the carriage house is a space for quiet contemplation. Exceptional craftsmanship and natural splendor seamlessly intertwine, crafting an unparalleled living experience that will leave you in awe. Shopping, dining & recreational opportunities abound in the area as well as equestrian facilities, nationally-ranked golf courses, and our excellent schools. Additional acreage is available.

This information is being provided for Consumers’ personal, non-commercial use and may not be used for any purpose other than to identify prospective properties Consumers may be interested in Purchasing. Information deemed reliable but not guaranteed. Copyright © 2024 Garden State Multiple Listing Service, LLC. All rights reserved. Notice: The dissemination of listings on this website does not constitute the consent required by N.J.A.C. 11:5.6.1 (n) for the advertisement of listings exclusively for sale by another broker. Any such consent must be obtained in writing from the listing broker.
Bernardsville Real Estate
The median home value in Bernardsville, NJ is $639,000. This is higher than the county median home value of $405,400. The national median home value is $219,700. The average price of homes sold in Bernardsville, NJ is $639,000. Approximately 79.69% of Bernardsville homes are owned, compared to 14.25% rented, while 6.06% are vacant. Bernardsville real estate listings include condos, townhomes, and single family homes for sale. Commercial properties are also available. If you see a property you’re interested in, contact a Bernardsville real estate agent to arrange a tour today!
Bernardsville, New Jersey 07924 has a population of 7,792. Bernardsville 07924 is more family-centric than the surrounding county with 45.75% of the households containing married families with children. The county average for households married with children is 39.32%.
The median household income in Bernardsville, New Jersey 07924 is $150,635. The median household income for the surrounding county is $106,046 compared to the national median of $57,652. The median age of people living in Bernardsville 07924 is 41.5 years.
Bernardsville Weather
The average high temperature in July is 85.5 degrees, with an average low temperature in January of 19.7 degrees. The average rainfall is approximately 49.8 inches per year, with 26.9 inches of snow per year.
