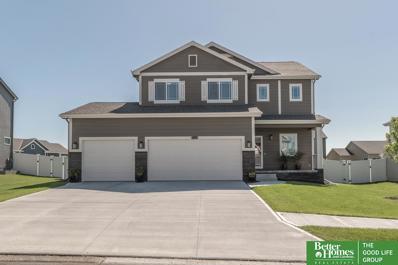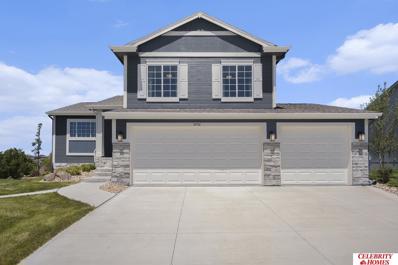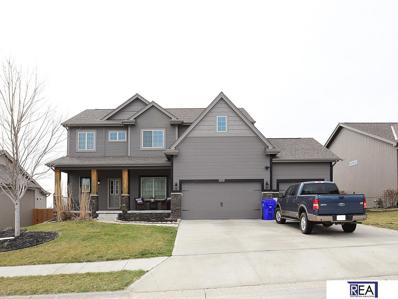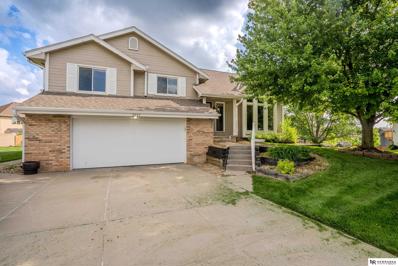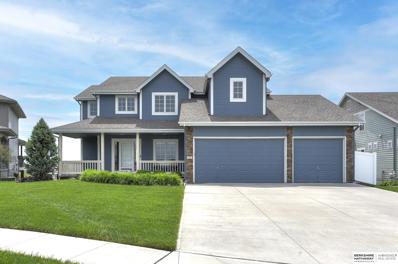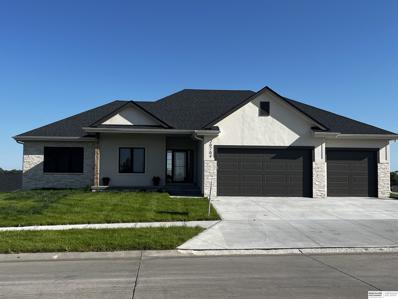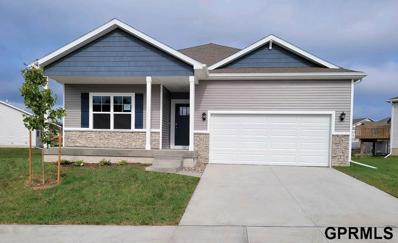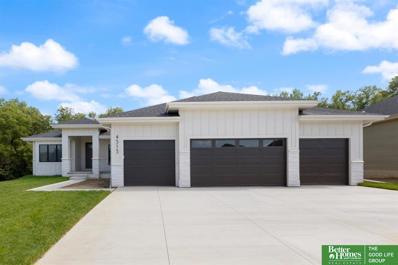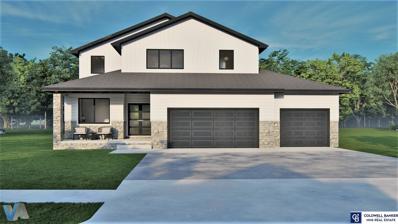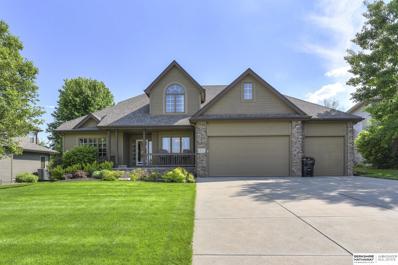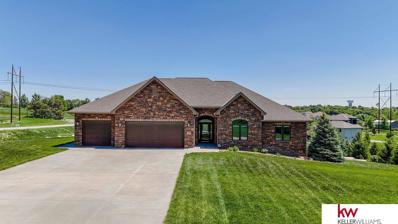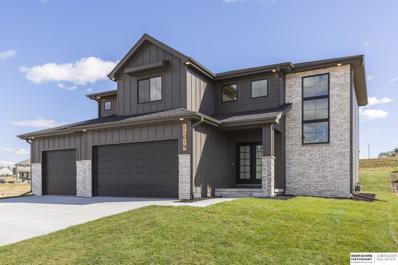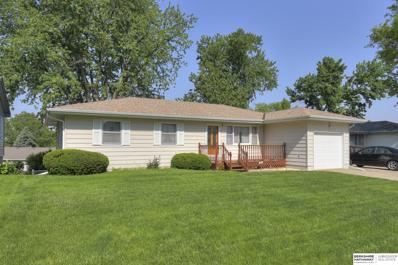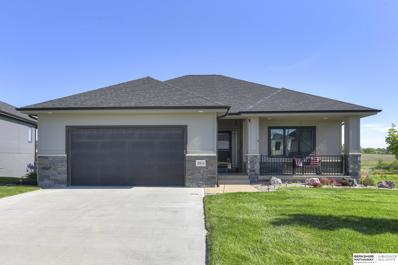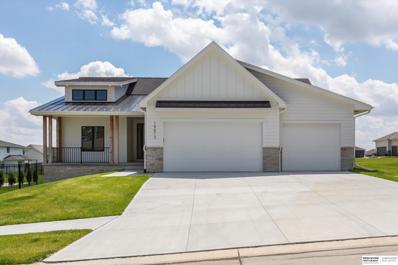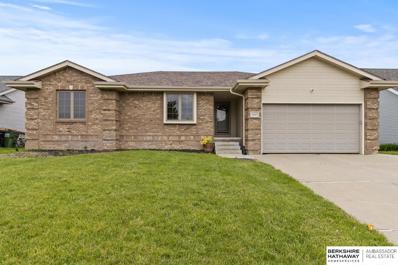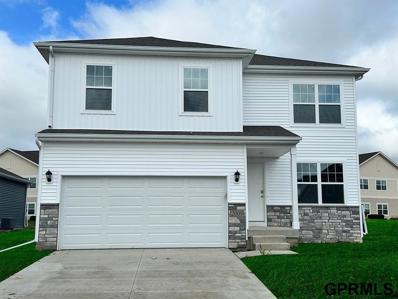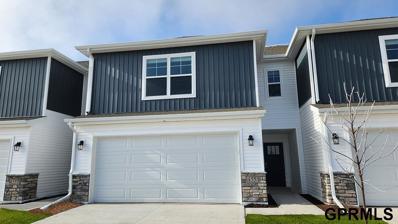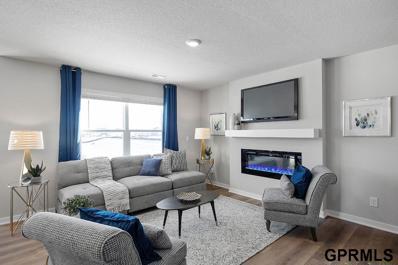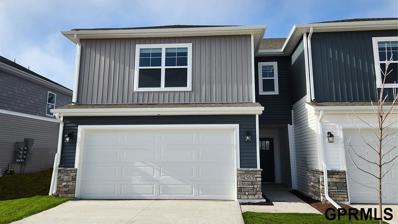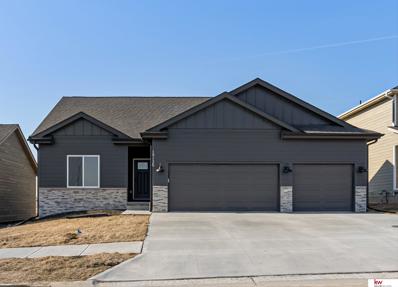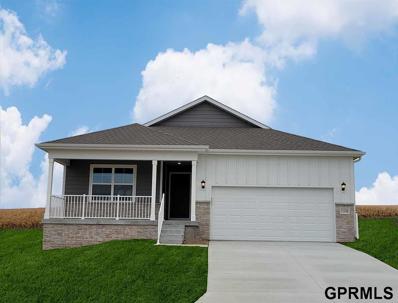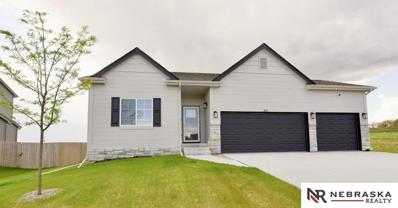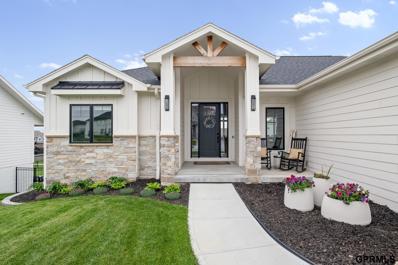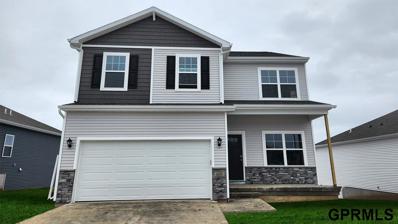Gretna NE Homes for Sale
$405,000
8055 S 199 Street Gretna, NE 68028
- Type:
- Single Family
- Sq.Ft.:
- 1,906
- Status:
- NEW LISTING
- Beds:
- 4
- Lot size:
- 0.25 Acres
- Year built:
- 2023
- Baths:
- 3.00
- MLS#:
- 22412954
- Subdivision:
- Remington West
ADDITIONAL INFORMATION
Gorgeous 2 story that is not even one year old! This carefully designed home has an open main level floor plan with an abundance of natural light. There is a wonderful work from home space on the main level. The kitchen has an oversized island and has been upgraded with Smart Samsung Black Stainless Steel appliances. The seller not only upgraded the LVP but also added it to the home office area. Other features and upgrades by the seller include: designer light package, faux wood blinds, smart Overhead Door anywhere garage door openers, and landscaping, The primary bath has double sinks and a large walk-in closet. Home has extended third car garage, upgraded carpet, owner changed out bathroom accessories to black and added a full, white, vinyl privacy fence with two oversized gates. The RO system and water softener are rented. You can't build this home, with the additions made, for this price!
$378,900
8109 S 199 Street Gretna, NE 68028
- Type:
- Single Family
- Sq.Ft.:
- 1,986
- Status:
- NEW LISTING
- Beds:
- 3
- Lot size:
- 0.25 Acres
- Year built:
- 2024
- Baths:
- 3.00
- MLS#:
- 22412835
- Subdivision:
- Remington West
ADDITIONAL INFORMATION
Welcome to The Weston by Celebrity Homes. Think SPACIOUS when you think The Weston. You don’t need to look at the square footage to tell you that this New Home has plenty of space. Starting with the Large Eat In Island Kitchen and Dining Area. A few steps away is the Gathering Room which is sure to impress with an Electric Linear Fireplace. Need to entertain or just relax, the finished lower level is just PERFECT! A “Hidden Gem” of the Weston is its’ upper level Laundry Room.. near all the bedrooms! Large Owner’s Suite is appointed with a walk-in closet, ¾ Bath with a Dual Vanity. Features of this 3 Bedroom, 3 Bath Home Include: 2 Car Garage with a Garage Door Opener, Refrigerator, Washer/Dryer Package, Quartz Countertops, Luxury Vinyl Panel Flooring (LVP) Package, Sprinkler System, Extended 2-10 Warranty Program, ½ Bath Rough-In, Professionally Installed Blinds, and that’s just the start! (Pictures of Model Home) Price may reflect promotional discounts, if applicable
- Type:
- Single Family
- Sq.Ft.:
- 2,605
- Status:
- NEW LISTING
- Beds:
- 4
- Lot size:
- 0.2 Acres
- Year built:
- 2015
- Baths:
- 3.00
- MLS#:
- 22412808
- Subdivision:
- Whitetail Creek
ADDITIONAL INFORMATION
Welcome to your eco-friendly home that will almost make your electric bills disappear. This home had over $50,000 in solar panels installed in 2023 that become yours with your purchase of this home. Electric bills are typically $4 per month. This home has an open design with raised ceilings providing a spacious feeling. Kitchen has center island, stainless appliances and a generous sized kitchen dining area. Living room with fireplace. Second level laundry. Primary bedroom bath with oversized shower. Large primary bedroom walk-in closet. Deck with walkout basement. Full wood fence. With a few repairs this will be a great place to call home
- Type:
- Single Family
- Sq.Ft.:
- 2,176
- Status:
- NEW LISTING
- Beds:
- 4
- Lot size:
- 0.32 Acres
- Year built:
- 1997
- Baths:
- 3.00
- MLS#:
- 22412667
- Subdivision:
- Plum Creek
ADDITIONAL INFORMATION
There's a lot to love about this unique home in Gretna! This multi-level sits on a large lot in a cul-de-sac, featuring 4 bedrooms and 3 bathrooms. The front door leads you to a cozy living room and upper level kitchen, where the brand new LVP flooring and granite countertops are sure to catch your eye. Downstairs you'll see the wood burning stove and mini-bar in the den, where you can look out at your big, fully fenced back yard. The oversized garage has new insulated doors to allow for year round projects. See all this and more for yourself! You won't want to miss out on this one! AMA
$585,000
21007 Quarry Lane Gretna, NE 68028
- Type:
- Single Family
- Sq.Ft.:
- 3,166
- Status:
- NEW LISTING
- Beds:
- 4
- Lot size:
- 0.26 Acres
- Year built:
- 2017
- Baths:
- 4.00
- MLS#:
- 22412655
- Subdivision:
- Highlands Ridge
ADDITIONAL INFORMATION
Welcome to this beautiful 2-story home designed with an open-concept layout and surrounded by mature landscaping offering both privacy and elegance. Modern kitchen equipped with high-end appliances a large pantry and plenty of counter space for culinary adventures. 4 generously sized bedrooms each with access to a private or shared bathroom providing comfort and convenience for the whole family. Dedicated office space ideal for remote work or a quiet study area. Finished basement featuring theater seating a built-in bar and a walkout to the backyard. 3-car extended garage offering ample space for vehicles and storage. Enjoy outdoor living with a covered deck fully equipped outdoor kitchen outdoor TV and lighting. In-ground heated saltwater pool and hot tub complete with a pool storage area and an outdoor fire pit. Privacy fence surrounding the property with no rear neighbors ensuring a serene and secluded environment. Backing to the new Gretna community park and YMCA.
- Type:
- Single Family
- Sq.Ft.:
- 3,235
- Status:
- NEW LISTING
- Beds:
- 4
- Lot size:
- 0.26 Acres
- Year built:
- 2023
- Baths:
- 3.00
- MLS#:
- 22412570
- Subdivision:
- Lakeview
ADDITIONAL INFORMATION
MODEL HOME FOR SALE. Amazing Walk out ranch that includes an oversized garage (931 sq ft) and 15x17 covered deck with an beautiful view of the nearby lake (being built) and next to the walking trails that lead to the lake and YMCA/Sports fields. Open Plan with soaring ceilings. Kitchen includes a huge work/eating island and large walk-in pantry. Gas Range. Inviting front entry with decorative front entry system. Country front porch room for a outdoor furniture. Bathrooms have tile showers and custom vanities. Basement has a theatre area with wet bar, Spacious rec area that accesses a large patio to a flat yard (great for recreation), huge bedroom and 3/4 bath and tons of storage. Basement could be used for in-law suite. Amazing finishes that will impress you throughout the home. Blinds and Landscaping are included.
$414,990
7016 S 205th Avenue Gretna, NE 68028
- Type:
- Single Family
- Sq.Ft.:
- 2,511
- Status:
- NEW LISTING
- Beds:
- 4
- Lot size:
- 0.15 Acres
- Year built:
- 2024
- Baths:
- 3.00
- MLS#:
- 22412459
- Subdivision:
- Sunset Meadows
ADDITIONAL INFORMATION
D.R. Horton, America’s Builder, presents the Neuville. The Neuville offers 4 Bedrooms & 3 Bathrooms in a ranch-style living area. This home includes a Finished Basement providing over 2,500 sqft of total living space! The main living area offers an open layout that provides the perfect entertainment space. The Kitchen features a large Corner Pantry and an Oversized Island overlooking the Dining and Great Room areas. Two large Bedrooms are split from the Primary Bedroom in the front of the home. Heading into the Primary Bedroom, you’ll find a large Walk-In Closet and ensuite bathroom with dual vanity sinks. In the Finished Lower Level, you’ll find a large Living Space as well as the 4th Bedroom, full bath, and tons of storage space! All D.R. Horton Nebraska homes include our America’s Smart Home™ Technology. This home is currently under construction. Photos may be similar but not necessarily of subject property, including interior and exterior colors, finishes and appliances.
- Type:
- Single Family
- Sq.Ft.:
- 3,420
- Status:
- NEW LISTING
- Beds:
- 5
- Lot size:
- 0.27 Acres
- Year built:
- 2024
- Baths:
- 3.00
- MLS#:
- 22412486
- Subdivision:
- Aspen Creek North
ADDITIONAL INFORMATION
Showcase Homes popular split bedroom plan w/ 4 car garage on a walk out South facing lot! Generous upgrades & modern finishes throughout. Beautiful great room w/ linear fireplace, shiplap wall, & built-in cabinets that make a big statement. Gorgeous kitchen w/ Custom cabinets & shelving & 36" gas cooktop, soft close drawers & doors, wood cabinet hood, large island w/ quartz countertops, & huge walk-in pantry w/ coffee bar. Private primary suite tucked away from the main part of the home & other beds. Primary bedroom large closet connects to laundry room. Awesome finished basement w/ large rec area w/ 2nd fireplace, wet bar, tabletop island, 2 beds w/ walk-in closets, 3/4 bath, & large storage room. 2 x 6 exterior walls with R19 insulation. Will be complete 8/9/24. Photos of a same floorplan but different home. List agent has equity
- Type:
- Single Family
- Sq.Ft.:
- 2,197
- Status:
- NEW LISTING
- Beds:
- 3
- Lot size:
- 0.4 Acres
- Year built:
- 2024
- Baths:
- 3.00
- MLS#:
- 22412411
- Subdivision:
- Lincoln Ridge
ADDITIONAL INFORMATION
Welcome to your gorgeous new construction home built by A&R Homes. This 3 bed, 2200sqft two story home is located in the brand new Lincoln Ridge development in Gretna. Open concept main floor includes granite countertops, all appliances including fridge, dedicated hoke office and massive walk in pantry finished with additional cabinetry and counter space. Upstairs features 3 bdr and laundry room. You'll love the spa like feel of the primary bathroom's double vanity and large walk in shower with floor to ceiling tile. Pool season? Enormous back yard is large enough to accommodate the most extensive imaginations and you won't have to worry about backyard neighbors! One year builder warranty, as well as lifetime warranty on roof and James Hardi siding. Buyer still has time to select finishes such as carpet, tile, flooring, stone and paint. basement will remain unfinished in order for the owner to complete to their liking. Basement adds one bedroom and over 1000sqft.
- Type:
- Single Family
- Sq.Ft.:
- 2,616
- Status:
- NEW LISTING
- Beds:
- 4
- Lot size:
- 0.27 Acres
- Year built:
- 2007
- Baths:
- 3.00
- MLS#:
- 22412326
- Subdivision:
- Bellbrook
ADDITIONAL INFORMATION
Don't miss out on this rare find in Bellbrook! This impeccably maintained 1.5-story home boasts an inviting open floor plan with newly sanded wood floors and updated carpeting throughout. Perfect for entertaining, it features a spacious bonus/media room alongside a tranquil primary bedroom with a large suite bathroom. Outside, a sprawling flat backyard offers ample space for children to play. Recent upgrades include a roof replacement in 2019, a new hot water heater in 2020, and an updated AC unit in 2018. Plus, enjoy the community's amenities including a large pool and clubhouse. With its desirable features and prime location, it's no wonder this neighborhood is in such high demand!
- Type:
- Single Family
- Sq.Ft.:
- 4,862
- Status:
- Active
- Beds:
- 5
- Lot size:
- 1.26 Acres
- Year built:
- 2012
- Baths:
- 4.00
- MLS#:
- 22412208
- Subdivision:
- Copper Ridge
ADDITIONAL INFORMATION
Nestled in a rural neighborhood, this wonderful crafted home boasts features designed for modern living and entertaining. In the heart of the home, the chef's kitchen awaits. Equipped with a large island, DCS appliances including a double oven, gas cooktop with griddle, warming drawer, cooking here is a delight. The convenience of a large walk-in pantry, rollout drawers in all bottom cupboards, an Insta-hot water tap at the sink, and reverse osmosis water supply to both the sink and refrigerator for seamless functionality. Also inside solid core interior doors and expansive 36" single doors for easy accessibility throughout. Pella designer doors and windows offer security, energy efficiency, and elegance. This home features a 10" thick poured conc. foundation wall and 8" thick exterior walls, and zero-entry design means no steps. Temperature control made easy with dual geothermal units and the garage is equipped with an EV outlet for electric vehicles. Ask for a complete feature list.
$550,000
11019 S 218 Street Gretna, NE 68028
- Type:
- Single Family
- Sq.Ft.:
- 2,427
- Status:
- Active
- Beds:
- 4
- Lot size:
- 0.19 Acres
- Year built:
- 2023
- Baths:
- 3.00
- MLS#:
- 22412234
- Subdivision:
- Lincoln Ridge
ADDITIONAL INFORMATION
Proudly presenting this 1.5 Story floor plan (The Keystone) from Colony Custom Homes! This new construction home features 4 bedrooms, 3 bathrooms and a 3 car garage. Walk inside to find soaring 2 story ceilings in both the entry way and great room. Open floor plan with primary suite on the main floor, featuring a large walk in closet and luxurious bathroom. Gorgeous kitchen with quartz countertops, stainless steel appliances and a large walk-in pantry. Impressive wall of windows through out the main floor and the great room has a stunning 2 story fireplace with built ins and illuminated floating shelves. Upstairs you will find 3 additional bedrooms with large walk in closets and a full bathroom plus spacious loft area. The lower level is left unfinished for your personal touch! Easy access to 204th and Highway 370. $5000 credit towards closing costs, ask agent for details!
$260,000
514 Pawnee Drive Gretna, NE 68028
- Type:
- Single Family
- Sq.Ft.:
- 1,715
- Status:
- Active
- Beds:
- 3
- Lot size:
- 0.17 Acres
- Year built:
- 1970
- Baths:
- 2.00
- MLS#:
- 22412216
- Subdivision:
- West Plains
ADDITIONAL INFORMATION
Contract Pending Say What!?!? A ranch in Gretna with a two car garage for that price? Yes it's true. Come check out this well maintained home that's been taken care of by the same owners for fifty three years. There are three bedrooms on the main level and a fourth flex room in the basement along with a half bathroom. Just in time to enjoy your coffee on the front deck or entertain on the back patio with a spacious yard. Extra storage space with the shed in the backyard. This hard to find home in this price range just needs a little of your touch to make this your home. Great location being close to the brand new Gretna Crossing Park, schools, HWY 370, restaurants, and the largest Hy Vee around. Home being sold as is.
- Type:
- Single Family
- Sq.Ft.:
- 2,662
- Status:
- Active
- Beds:
- 3
- Lot size:
- 0.25 Acres
- Year built:
- 2020
- Baths:
- 3.00
- MLS#:
- 22412121
- Subdivision:
- Lakeview
ADDITIONAL INFORMATION
Looking for a villa that offers privacy, a quiet street, and backs to green space? Look no further. This nearly new walkout ranch villa home by Hildy has over $50K in improvements. Less than 4 years old and backing to the new NRD lake in Gretna! Low HOA that takes care of lawn and snow removal. Relax on a partially covered deck with a large fenced in backyard overlooking a gorgeous view of the new walking trail and soon to be lake. All rooms come with walk in closets and ample space. The garage has already been outfitted with built in storage and epoxy floors. Hunter Douglas blinds throughout. Landscaping is taken care of with multiple trees added throughout the backyard. The walkout basement is set up with a wet bar and room to entertain. Enjoy an ideal location close to everything including the new Gretna YMCA, Waterpark, Outlets and the world's largest Hy Vee.
- Type:
- Single Family
- Sq.Ft.:
- 3,034
- Status:
- Active
- Beds:
- 5
- Lot size:
- 0.29 Acres
- Year built:
- 2023
- Baths:
- 3.00
- MLS#:
- 22412205
- Subdivision:
- Harvest Hills
ADDITIONAL INFORMATION
Your new construction house awaits! The perfect location and you don't have to wait for new construction to be built! This one is move in ready, and boasts some stunning features such as a gorgeous stone fireplace, tall ceilings, open floor plan concept. Has 5 bedroom, 3 bathroom with added bonus room in basement that would make a perfect theater room or workout room! Bar in the basement just in time for entertaining all those upcoming Spring/Summer holidays. Sits on a corner lot in prime location close to the HWY and outlet mall- reach out today for a showing!
$380,000
21527 Amber Drive Gretna, NE 68028
- Type:
- Single Family
- Sq.Ft.:
- 2,752
- Status:
- Active
- Beds:
- 4
- Lot size:
- 0.18 Acres
- Year built:
- 2004
- Baths:
- 3.00
- MLS#:
- 22411961
- Subdivision:
- Lincoln Place
ADDITIONAL INFORMATION
Contract Pending. On Market For Back Up Offers Only. Beautiful ranch home gleaming with natural light in this open floor plan. Towering cathedral ceilings and exposed beam that matches the trim and cabinets creating a seamless transition between rooms. Primary suite is the perfect escape featuring a 3/4 bath and walk-in closet. This finished basement is an absolute dream that has everything from a cozy living space with a stone fireplace, bedroom and full bath, and lets not forget the complete 2nd kitchen and laundry room! Step out to the expansive backyard that can easily be enjoyed from the huge covered deck or sizeable patio!
- Type:
- Single Family
- Sq.Ft.:
- 2,053
- Status:
- Active
- Beds:
- 4
- Lot size:
- 0.15 Acres
- Year built:
- 2024
- Baths:
- 3.00
- MLS#:
- 22411917
- Subdivision:
- Parkview
ADDITIONAL INFORMATION
D.R. Horton, America’s Builder, presents the Bellhaven. This beautiful open concept 2-story home has 4 large Bedrooms & 2.5 Bathrooms. Upon entering the Bellhaven you’ll find a spacious Study perfect for an office space. As you make your way through the Foyer, you’ll find a spacious and cozy Great Room complete with a fireplace. The Gourmet Kitchen with included Quartz countertops is perfect for entertaining with its Oversized Island overlooking the Dining and Living areas. Heading up to the second level, you’ll find the oversized Primary Bedroom featuring an ensuite bathroom and TWO large walk-in closets. The additional 3 Bedrooms, full Bathroom, and Laundry Room round out the rest of the upper level! All D.R. Horton Nebraska homes include our America’s Smart Home™ Technology. This home is currently under construction. Photos may be similar but not necessarily of subject property, including interior and exterior colors, finishes and appliances.
$289,990
20508 Margo Street Gretna, NE 68028
- Type:
- Townhouse
- Sq.Ft.:
- 1,511
- Status:
- Active
- Beds:
- 3
- Lot size:
- 0.07 Acres
- Year built:
- 2024
- Baths:
- 2.00
- MLS#:
- 22411924
- Subdivision:
- Sunset Meadows
ADDITIONAL INFORMATION
D.R. Horton, America’s Builder, presents the Sydney townhome. This Two-Story Townhome boasts 3 Bedrooms, 2.5 Bathrooms, and a 2-Car Garage in a spacious open floorplan. As you enter the home, you’ll be greeted with a beautiful Great Room featuring a cozy fireplace. The Gourmet Kitchen offers an Oversized Pantry and a Large Island, perfect for entertaining! On the second level, you’ll find the Primary Bedroom with an ensuite Bathroom featuring a dual vanity sink as well as a spacious Walk-In Closet. You’ll also find Two additional Large Bedrooms, full Bathroom, and Laundry Room! All D.R. Horton Iowa homes include our America’s Smart Home™ Technology and comes with an industry-leading suite of smart home products. Video doorbell, garage door control, lighting, door lock, thermostat, and voice - all controlled through one convenient app! Also included are DEAKO® decorative plug-n-play light switches with smart switch capability. This home is currently under construction.
$299,990
20502 Margo Street Gretna, NE 68028
- Type:
- Townhouse
- Sq.Ft.:
- 1,511
- Status:
- Active
- Beds:
- 3
- Lot size:
- 0.12 Acres
- Year built:
- 2024
- Baths:
- 2.00
- MLS#:
- 22411920
- Subdivision:
- Sunset Meadows
ADDITIONAL INFORMATION
D.R. Horton, America’s Builder, presents the Sydney townhome. This Two-Story Townhome boasts 3 Bedrooms, 2.5 Bathrooms, and a 2-Car Garage in a spacious open floorplan. As you enter the home, you’ll be greeted with a beautiful Great Room featuring a cozy fireplace. The Gourmet Kitchen offers an Oversized Pantry and a Large Island, perfect for entertaining! On the second level, you’ll find the Primary Bedroom with an ensuite Bathroom featuring a dual vanity sink as well as a spacious Walk-In Closet. You’ll also find Two additional Large Bedrooms, full Bathroom, and Laundry Room! All D.R. Horton Iowa homes include our America’s Smart Home™ Technology and comes with an industry-leading suite of smart home products. Video doorbell, garage door control, lighting, door lock, thermostat, and voice - all controlled through one convenient app! Also included are DEAKO® decorative plug-n-play light switches with smart switch capability. This home is currently under construction.
$299,990
20512 Margo Street Gretna, NE 68028
- Type:
- Townhouse
- Sq.Ft.:
- 1,511
- Status:
- Active
- Beds:
- 3
- Lot size:
- 0.08 Acres
- Year built:
- 2024
- Baths:
- 2.00
- MLS#:
- 22411919
- Subdivision:
- Sunset Meadows
ADDITIONAL INFORMATION
D.R. Horton, America’s Builder, presents the Sydney townhome. This Two-Story Townhome boasts 3 Bedrooms, 2.5 Bathrooms, and a 2-Car Garage in a spacious open floorplan. As you enter the home, you’ll be greeted with a beautiful Great Room featuring a cozy fireplace. The Gourmet Kitchen offers an Oversized Pantry and a Large Island, perfect for entertaining! On the second level, you’ll find the Primary Bedroom with an ensuite Bathroom featuring a dual vanity sink as well as a spacious Walk-In Closet. You’ll also find Two additional Large Bedrooms, full Bathroom, and Laundry Room! All D.R. Horton Iowa homes include our America’s Smart Home™ Technology and comes with an industry-leading suite of smart home products. Video doorbell, garage door control, lighting, door lock, thermostat, and voice - all controlled through one convenient app! Also included are DEAKO® decorative plug-n-play light switches with smart switch capability. This home is currently under construction.
$435,000
11719 S 189 Street Gretna, NE 68028
- Type:
- Single Family
- Sq.Ft.:
- 2,069
- Status:
- Active
- Beds:
- 4
- Lot size:
- 0.19 Acres
- Year built:
- 2024
- Baths:
- 3.00
- MLS#:
- 22411886
- Subdivision:
- Harvest Hills
ADDITIONAL INFORMATION
Home completion end of June 2024. No backyard neighbors on a flat lot walking distance to harvest hills elementary in popular gretna schools. Step into one of our most popular plans, the "Chambers" built by THI Builders. This home has all the high-end finishes, including stunning quartz countertops & Soft close drawers in the kitchen w/ a lovely overhang island in the kitchen, perfect for entertaining! LVP throughout living, dining, entry and laundry room. All Stainless steel GE appliances are included. Main level has 3 bedrooms including the primary bedroom ensuite with a walk-in closet that flows right into the laundry room! Primary bath has double sinks and a fully tiled walk-in shower! Oh, & did I mention a sprinkler system and tankless water heater come standard too? Finished basement include a large rec room, 4th bedroom, 3rd bath and a HUGE storage area. Pictures are of similar home.
- Type:
- Single Family
- Sq.Ft.:
- 1,498
- Status:
- Active
- Beds:
- 3
- Lot size:
- 0.15 Acres
- Year built:
- 2024
- Baths:
- 2.00
- MLS#:
- 22411818
- Subdivision:
- Parkview
ADDITIONAL INFORMATION
D.R. Horton, America’s Builder, presents the Hamilton. This spacious Ranch home includes 3 Bedrooms and 2 Bathrooms. As you make your way into the main living area, you’ll find an open Great Room featuring a cozy fireplace. The Gourmet Kitchen includes a Walk-In Pantry, Quartz Countertops, and a Large Island overlooking the Dining and Great Room. The Primary Bedroom offers a large Walk-In Closet, as well as an ensuite bathroom with dual vanity sink and walk-in shower. Two additional Large Bedrooms and the second full Bathroom are split from the Primary Bedroom at the opposite side of the home. All D.R. Horton Nebraska homes include our America’s Smart Home™ Technology. Photos may be similar but not necessarily of subject property, including interior and exterior colors, finishes and appliances.
$410,000
8118 S 199th Street Gretna, NE 68028
- Type:
- Single Family
- Sq.Ft.:
- 1,517
- Status:
- Active
- Beds:
- 3
- Lot size:
- 0.23 Acres
- Year built:
- 2022
- Baths:
- 2.00
- MLS#:
- 22411621
- Subdivision:
- Remington West
ADDITIONAL INFORMATION
Why wait for new construction when this like new beauty (built Dec 2022) with all the upgrades is ready to go! East facing ranch in popular Gretna with 3 bed, 2 bath, 3 car garage. The open kitchen has a large center island & spacious pantry. Upgrades include quartz in the kitchen, tile backsplash, upgraded refrigerator & range, LVP flooring and higher quality carpet. You'll enjoy the large primary suite with beautiful bathroom and super spacious closet. The basement is full of possibilities! Framing is started & having two egress windows in place already would allow you to create a true 5 bed home! Outside enjoy morning coffee or evening sunsets on the covered deck and yard work is easy breezy with the sprinkler system. All appliances stay including the washer, dryer. OPEN HOUSE SATURDAY 12-2.
- Type:
- Single Family
- Sq.Ft.:
- 3,489
- Status:
- Active
- Beds:
- 6
- Lot size:
- 0.24 Acres
- Year built:
- 2022
- Baths:
- 4.00
- MLS#:
- 22411204
- Subdivision:
- Lakeview
ADDITIONAL INFORMATION
This is a TRUE 6-bedroom home in the coveted Lakeview neighborhood in the Gretna school district. This two-year young ranch sits on a quiet street just steps from a walking path & is close to many attractions. The home has beautiful landscaping, fenced yard, Pella windows with automated window treatments in the dining/living rooms as well as window coverings throughout the home. The butler's pantry is equipped with plenty of outlets for small appliances & a reverse osmosis water line. In addition to the whole house water softener, the kitchen island has an added spigot for cold & instant hot reverse osmosis water. The primary bedroom has an amazing w closet & en suite bathroom with tons of natural light. Entertainment options are endless in the walk out basement that has a gas fireplace, kitchenette with a microwave & full-size stainless fridge, 6-person newer hot tub. If a convenient simple lifestyle is what you are looking for, look no further and set up a showing!
$394,990
7106 S 205th Avenue Gretna, NE 68028
- Type:
- Single Family
- Sq.Ft.:
- 2,053
- Status:
- Active
- Beds:
- 4
- Lot size:
- 0.15 Acres
- Year built:
- 2024
- Baths:
- 3.00
- MLS#:
- 22410786
- Subdivision:
- Sunset Meadows
ADDITIONAL INFORMATION
D.R. Horton, America’s Builder, presents the Bellhaven. This beautiful open concept 2-story home has 4 large Bedrooms & 2.5 Bathrooms. Upon entering the Bellhaven you’ll find a spacious Study perfect for an office space. As you make your way through the Foyer, you’ll find a spacious and cozy Great Room complete with a fireplace. The Gourmet Kitchen with included Quartz countertops is perfect for entertaining with its Oversized Island overlooking the Dining and Living areas. Heading up to the second level, you’ll find the oversized Primary Bedroom featuring an ensuite bathroom and TWO large walk-in closets. The additional 3 Bedrooms, full Bathroom, and Laundry Room round out the rest of the upper level! All D.R. Horton Nebraska homes include our America’s Smart Home™ Technology. This home is currently under construction. Photos may be similar but not necessarily of subject property, including interior and exterior colors, finishes and appliances.

The data is subject to change or updating at any time without prior notice. The information was provided by members of The Great Plains REALTORS® Multiple Listing Service, Inc. Internet Data Exchange and is copyrighted. Any printout of the information on this website must retain this copyright notice. The data is deemed to be reliable but no warranties of any kind, express or implied, are given. The information has been provided for the non-commercial, personal use of consumers for the sole purpose of identifying prospective properties the consumer may be interested in purchasing. The listing broker representing the seller is identified on each listing. Copyright 2024 GPRMLS. All rights reserved.
Gretna Real Estate
The median home value in Gretna, NE is $404,705. This is higher than the county median home value of $204,500. The national median home value is $219,700. The average price of homes sold in Gretna, NE is $404,705. Approximately 65.7% of Gretna homes are owned, compared to 30.39% rented, while 3.91% are vacant. Gretna real estate listings include condos, townhomes, and single family homes for sale. Commercial properties are also available. If you see a property you’re interested in, contact a Gretna real estate agent to arrange a tour today!
Gretna, Nebraska has a population of 5,045. Gretna is more family-centric than the surrounding county with 40.93% of the households containing married families with children. The county average for households married with children is 40.53%.
The median household income in Gretna, Nebraska is $76,548. The median household income for the surrounding county is $75,752 compared to the national median of $57,652. The median age of people living in Gretna is 35 years.
Gretna Weather
The average high temperature in July is 86.2 degrees, with an average low temperature in January of 12.9 degrees. The average rainfall is approximately 31.9 inches per year, with 40.4 inches of snow per year.
