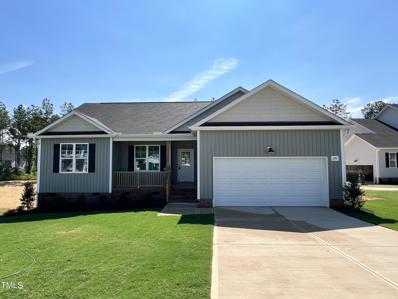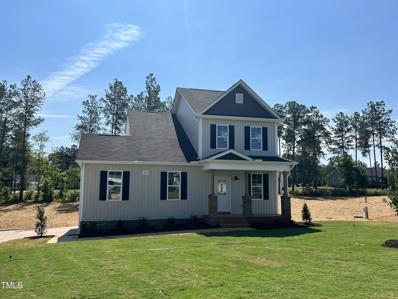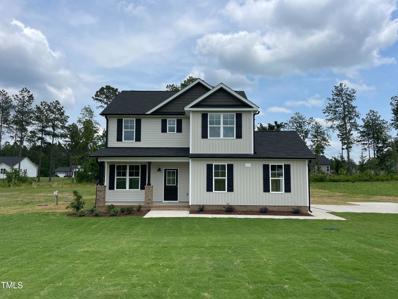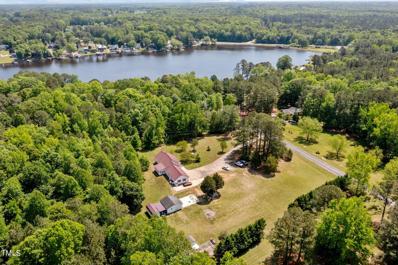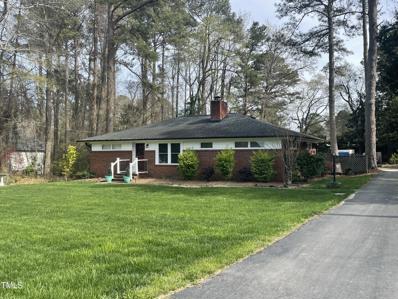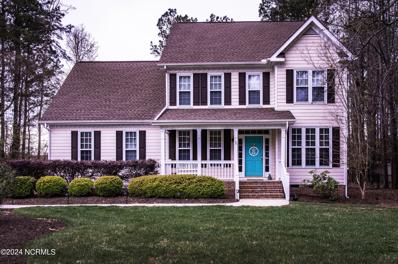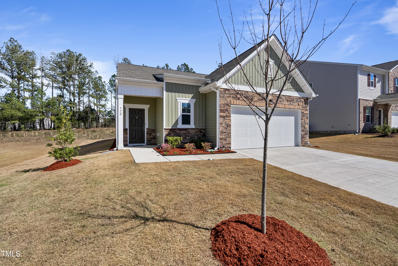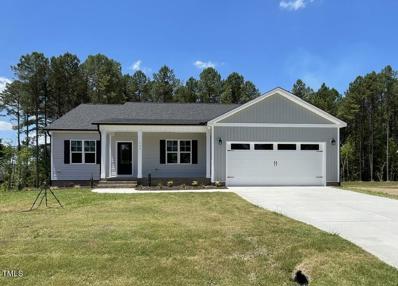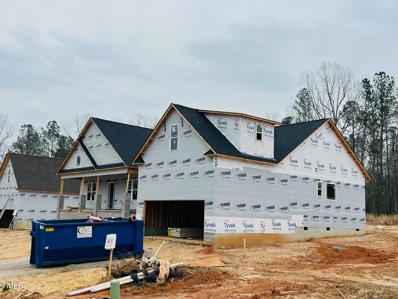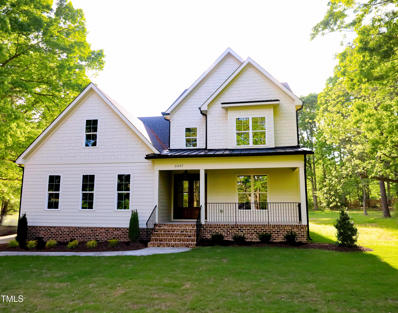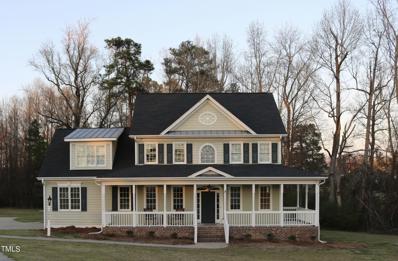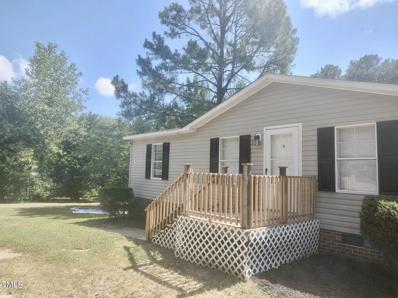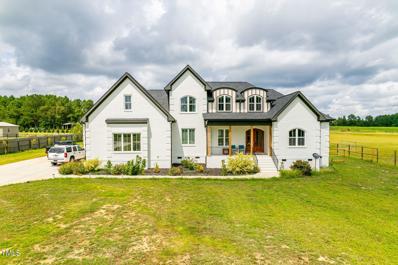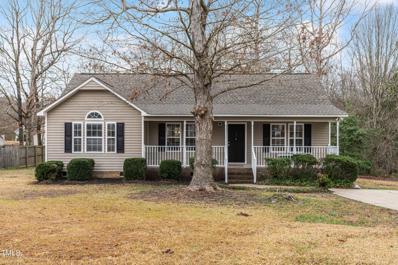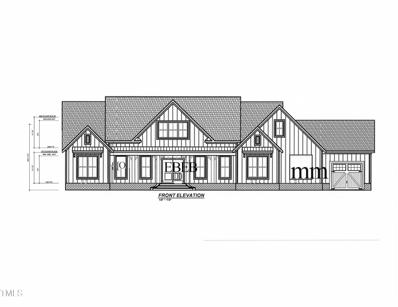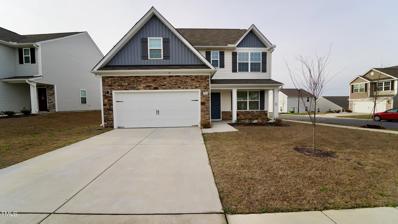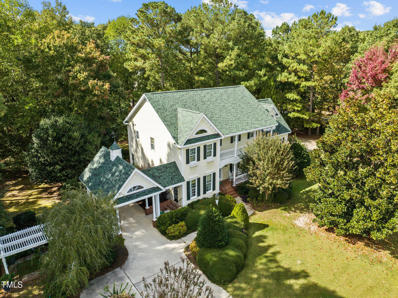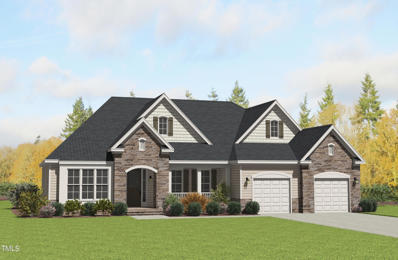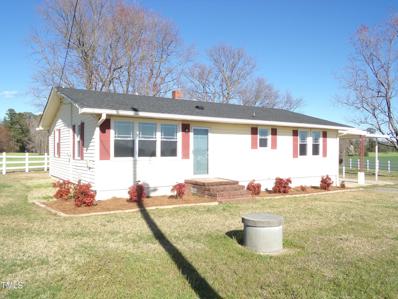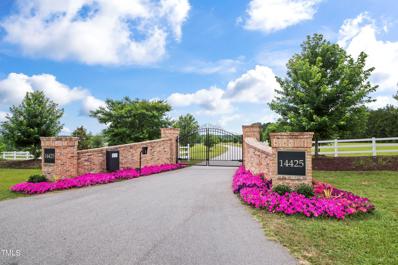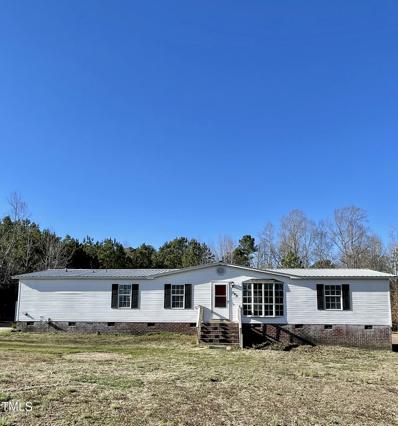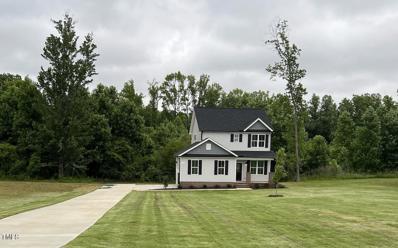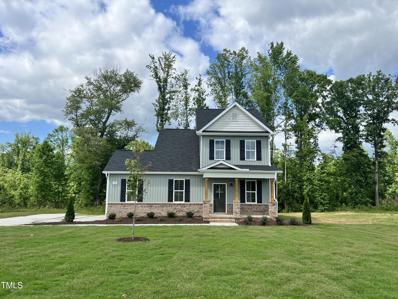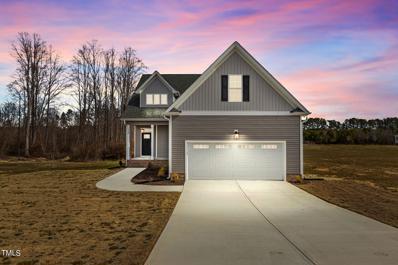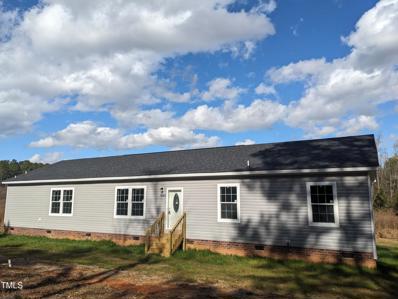Zebulon NC Homes for Sale
Open House:
Sunday, 6/2 10:00-3:00PM
- Type:
- Single Family
- Sq.Ft.:
- 1,348
- Status:
- Active
- Beds:
- 3
- Lot size:
- 1.13 Acres
- Year built:
- 2024
- Baths:
- 2.00
- MLS#:
- 10020649
- Subdivision:
- Olde Place
ADDITIONAL INFORMATION
Gorgeous ranch home with 3 bedrooms and 2 baths on a large cul-de-sac lot! Kitchen features granite countertops, tile backsplash & stainless steel appliances. Large living room with cozy gas log fireplace. Main Suite with ceiling fan, double walk in closets & 5ft shower. Entertain on the private patio/deck overlooking the spacious backyard. Photos of similar homes and cut sheets are for representation only and may include options, upgrades or elevations not included in this home.
- Type:
- Single Family
- Sq.Ft.:
- 1,625
- Status:
- Active
- Beds:
- 3
- Lot size:
- 0.72 Acres
- Year built:
- 2024
- Baths:
- 3.00
- MLS#:
- 10020647
- Subdivision:
- Olde Place
ADDITIONAL INFORMATION
Don't miss this gorgeous Sequoia floor plan in the Olde Place community! Large foyer opens into the beautiful kitchen, dining, living room area. Main suite with huge walk in closet, double sink vanity and 5ft shower. Lovely covered front porch and entertaining deck/patio overlooking the spacious yard! Photos of similar homes and cut sheets are for representation only and may include options, upgrades or elevations not included in this home.
Open House:
Sunday, 6/2 10:00-3:00PM
- Type:
- Single Family
- Sq.Ft.:
- 1,711
- Status:
- Active
- Beds:
- 3
- Lot size:
- 0.62 Acres
- Year built:
- 2024
- Baths:
- 3.00
- MLS#:
- 10020646
- Subdivision:
- Olde Place
ADDITIONAL INFORMATION
Take in the peaceful expanse of this beautiful new construction home! Featuring an open living layout, this home shines with beautiful natural light & classic design in its granite kitchen counters, kitchen island, gas log fireplace, and gorgeous main suite with double vanity and 5ft shower. Relax and entertain on the back deck/patio overlooking the spacious yard! Photos of similar homes and cut sheets are for representation only and may include options, upgrades or elevations not included in this home.
$500,000
10617 Lake Place Zebulon, NC 27597
- Type:
- Single Family
- Sq.Ft.:
- 2,234
- Status:
- Active
- Beds:
- 3
- Lot size:
- 5.02 Acres
- Year built:
- 1979
- Baths:
- 3.00
- MLS#:
- 10019770
- Subdivision:
- Bunn Lake Estates
ADDITIONAL INFORMATION
Ranch home nestled on a 5 acre homesite in Bunn Lake Estates. Special features include luxury vinyl plank floors. Kitchen offers recessed lighting, sleek white cabinets with matte black pulls, epoxy countertops, stainless steel range/oven, dishwasher, farmhouse sink and vent hood. The kitchen overlooks the dining room with a stone surround fireplace. The dining room and kitchen are open to the family room that has recessed lighting and a ceiling fan with light. The spacious owners bedroom adjoins an updated bath with tile surround shower. Recently replaced well pump and wiring. 24x24 Storage shed.
- Type:
- Single Family
- Sq.Ft.:
- 2,151
- Status:
- Active
- Beds:
- 4
- Lot size:
- 0.46 Acres
- Year built:
- 1957
- Baths:
- 3.00
- MLS#:
- 10019232
- Subdivision:
- Not In A Subdivision
ADDITIONAL INFORMATION
Rarely does an opportunity like this arise: a meticulously maintained 4-bedroom, 2.5-bath gem nestled in the heart of the charming City of Zebulon. 🌟 What Makes This Home Special? Fresh Updates: Over the past two weeks, this home has undergone a delightful transformation. Imagine stepping into a space adorned with new paint and luxurious LVP flooring—the perfect canvas for your personal style. Solid Roof: The roof, installed in December 2015, provides peace of mind and protection from the elements. Efficient Comfort: A new HVAC/Gas Pack (installed in 2017) ensures year-round comfort, while the tankless water heater (also using natural gas) promises endless hot showers. Modern Bathrooms: The bathrooms have been thoughtfully updated, adding a touch of elegance to your daily routine. Storage Solution: Need extra space? The 12x12 storage shed is ready to accommodate your belongings. Don't miss out on this exceptional opportunity! Schedule a showing today and make this house your forever home. 🌟🔑
- Type:
- Single Family
- Sq.Ft.:
- 2,163
- Status:
- Active
- Beds:
- 3
- Lot size:
- 0.8 Acres
- Year built:
- 1997
- Baths:
- 3.00
- MLS#:
- 100434851
- Subdivision:
- Other
ADDITIONAL INFORMATION
Beautiful, well-maintained home in desirable Zebulon neighborhood. Open floor plan, large bonus room over the garage, spacious screened porch. Quality built with attention to detail, comfort and craftsmanship. Quiet cul-de-sac location. Minutes from Raleigh, Wake Forest, Wilson!
- Type:
- Single Family
- Sq.Ft.:
- 1,538
- Status:
- Active
- Beds:
- 3
- Lot size:
- 0.18 Acres
- Year built:
- 2023
- Baths:
- 2.00
- MLS#:
- 10018845
- Subdivision:
- Shepards Park
ADDITIONAL INFORMATION
Welcome to this inviting 3-bedroom, 2-bathroom home in Zebulon, NC. This home comes with the following upgrades: stainless steel refrigerator, upgraded cabinet hardware, faux wood blinds installed on windows, and an electric garage door opener. As well as a premium lot in a cul-de-sac with access to walking trail. This residence offers a perfect balance of comfort and practicality. Inside, you'll find an open layout featuring a modern kitchen equipped with stainless steel appliances, and a cozy dining area. The bedrooms provide ample space for relaxation, including a primary suite with its own bathroom. The screened in porch is a great place to enjoy the outdoors. Conveniently located near amenities, this home is ready to welcome its new owners to enjoy a comfortable lifestyle in Zebulon.
$359,000
137 Sourgum Court Zebulon, NC 27597
- Type:
- Single Family
- Sq.Ft.:
- 1,644
- Status:
- Active
- Beds:
- 3
- Lot size:
- 0.51 Acres
- Year built:
- 2024
- Baths:
- 2.00
- MLS#:
- 10018778
- Subdivision:
- Eatmons Landing
ADDITIONAL INFORMATION
Beautiful New Construction in the new section of Eatmon's Landing. Open Floorplan. Vaulted Ceiling In Family Room with beautiful electric fireplace. Kitchen Features Granite Countertops, Tiled Backsplash, Walk-In Pantry, Stainless Steel Appliances and Island with breakfast bar. Spacious Master Bedroom has Trey Ceiling, Walk-In Tiled Shower, Dual Vanities. All Closets and Pantry have wood shelves. Rocking Chair Front Porch & Relaxing Covered Back Porch.
- Type:
- Single Family
- Sq.Ft.:
- 2,593
- Status:
- Active
- Beds:
- 4
- Lot size:
- 0.57 Acres
- Year built:
- 2024
- Baths:
- 4.00
- MLS#:
- 10019222
- Subdivision:
- Carolina Landing
ADDITIONAL INFORMATION
The Macklee Plan is NOW available! OPEN & SPACIOUS well thought out plan-Checks ALL the MUST HAVE boxes! 1st floor main living boasting 4 Bedrms + 3 Full Baths. A chef's DREAM kitchen w a true gourmet kitchen-Huge center island & breakfast area-Walk-in pantry accented with sliding barn door. Primary Bedrm w DOUBLE TRAY ceiling w extra trim & crown moulding, custom woodshelving in closet. Step inside and feel the difference- A custom feel without the custom price tag! HOT LOCATION- 7 mins from downtown Zebulon & 20 mins from downtown Raleigh.
$815,000
2337 Pearces Road Zebulon, NC 27597
- Type:
- Single Family
- Sq.Ft.:
- 3,490
- Status:
- Active
- Beds:
- 4
- Lot size:
- 1.47 Acres
- Year built:
- 2024
- Baths:
- 3.00
- MLS#:
- 10018320
- Subdivision:
- Not In A Subdivision
ADDITIONAL INFORMATION
Beautiful new custom home that is built on a large 1.46 acre pool ready lot! Located within walking distance to Zebulon Country Club golf course. The spacious primary suite is located right off of the living room featuring custom trim work. Tile primary bath has a zero entry shower with dual heads and separate water closet. The primary closet conveniently connects the laundry room to the primary bath. The first floor also features a guest suite that could double as a study. The main living area has wide plank hardwood like floors with crown with wallpaper accents in the foyer ceiling, master bath and drop zone. Full Bosch appliance package that includes 36'' gas range, refrigerator, dishwasher and drawer style microwave. Open floor plan that includes informal dining in the living room with tons of natural light from the multi-slide back door that leads to the screen porch and patio. Custom built-ins flanking the fireplace with accent lighting, with custom wood beams accenting the vaulted ceiling. The upstairs has 2 additional large bedrooms connected with a jack and jill bathroom. Huge bonus room with custom closets and built-ins. Off the bonus is a home office with custom built in shelving. The home was built with energy efficiency in mind, featuring a sealed crawl space and sealed attic space.
- Type:
- Single Family
- Sq.Ft.:
- 2,153
- Status:
- Active
- Beds:
- 3
- Lot size:
- 1.03 Acres
- Year built:
- 2004
- Baths:
- 3.00
- MLS#:
- 10018304
- Subdivision:
- Wakefields Oak Grove
ADDITIONAL INFORMATION
Beautiful home back on market through no fault of sellers! Great opportunity for your buyers. Happy to share inspection report. Buyer agent shared that home did appraise with the VA appraiser. Can close quickly! Amazing cul-de-sac home on large private lot! No HOA! Covered, wrap-around rocking chair front porch and screened porch offer outdoor living at its finest. Inside you will find large kitchen and living area with formal dining room. Primary bedroom has ensuite bath and WIC closet. Large bonus room can also be a 4th bedroom. New Roof 2022; New HVAC 2023; New well line & pump 2023. New carpet on first floor and stairs. Refrigerator, washer & dryer convey. 200lb Propane tank is owned and conveys. Super convenient to US-264/US-64.
$269,900
60 Sauder Way Zebulon, NC 27597
- Type:
- Mobile Home
- Sq.Ft.:
- 1,868
- Status:
- Active
- Beds:
- 3
- Lot size:
- 0.92 Acres
- Year built:
- 2000
- Baths:
- 2.00
- MLS#:
- 10017930
- Subdivision:
- Medfield Estates
ADDITIONAL INFORMATION
Manufactured home on almost an acre corner lot with a great floorplan . Open cathedral Living area's with a separated Dining room and foyers space. Unique plan features an island kitchen with lots of cabinet space! Good condition , move in ready!
- Type:
- Single Family
- Sq.Ft.:
- 4,888
- Status:
- Active
- Beds:
- 5
- Lot size:
- 1.49 Acres
- Year built:
- 2022
- Baths:
- 4.00
- MLS#:
- 10017828
- Subdivision:
- Not In A Subdivision
ADDITIONAL INFORMATION
Gorgeous custom all-brick home on 1.49 acres in the countryside of Zebulon features 4,888 sq ft, hardwood floors throughout, quartz counters, custom cabinets, stainless steel appliances in kitchen, five bedrooms, four bathrooms, 3-car garage, garden tub with separate shower, 300 sq ft bonus room, 300 sq ft flex room, 180 sq ft loft, front and back porches, plus a 1,400 sq ft patio overlooking a large fenced yard. Near 264/I-87 and 25 minutes to Raleigh.
- Type:
- Single Family
- Sq.Ft.:
- 1,335
- Status:
- Active
- Beds:
- 3
- Lot size:
- 0.28 Acres
- Year built:
- 1996
- Baths:
- 2.00
- MLS#:
- 10016590
- Subdivision:
- Pineview Estates
ADDITIONAL INFORMATION
Beautiful, Freshly painted, and move in ready! Tile floors have been installed in bathrooms, Laminate flooring through out. Roof, water heater replaced within the past two years. HVAC within 5 years. First Floor Primary, Lots of space and storage. Come and enjoy quiet neighborhood living while being close to downtown Zebulon with lots of new and exciting shops, coffee cafe and meeting places! Commute to Raleigh easily via nearby highway access. This won't last long!
- Type:
- Single Family
- Sq.Ft.:
- 3,000
- Status:
- Active
- Beds:
- 3
- Lot size:
- 2.17 Acres
- Year built:
- 2024
- Baths:
- 4.00
- MLS#:
- 10016265
- Subdivision:
- Oconnell Farms
ADDITIONAL INFORMATION
Pre sale opportunity. Unique plan and home on great lot and location Close to Wake Forest and Zebulon. Intended home has 2600 ft on main level with 3 bedrooms home office large open concept floor plan. Award winning builder with outstanding features and finishes. Great lot with privacy and room for a pool ! Easy access to Raleigh, Wake Forest, Zebulon, Rolesville. High Speed internet at location.
$395,000
725 Fauna Street Zebulon, NC 27597
- Type:
- Single Family
- Sq.Ft.:
- 2,350
- Status:
- Active
- Beds:
- 4
- Lot size:
- 0.13 Acres
- Year built:
- 2022
- Baths:
- 3.00
- MLS#:
- 10016170
- Subdivision:
- Autumn Lakes
ADDITIONAL INFORMATION
Open floor plan home in quiet area of sub division great location. Short term ownership home in excellent shape. Kitchen open to family room with large island granite C/tops SS appliances breakfast nook. Family room with sliding door to backyard. Separate Dining room Large master bedroom with large walk in closet owners bath with walk in shower and garden tub. three generous secondary bedrooms. Nice neighborhood close to shopping and all amenities. easy access to 264, wilson ,Rocky Mount, Smithfield Wake Forest ,Raleigh
- Type:
- Single Family
- Sq.Ft.:
- 3,459
- Status:
- Active
- Beds:
- 4
- Lot size:
- 0.84 Acres
- Year built:
- 2000
- Baths:
- 4.00
- MLS#:
- 10015503
- Subdivision:
- Wakefield Meadows
ADDITIONAL INFORMATION
Welcome to your new home, nestled within a vibrant community that offers the freedom of no HOA dues. This charming residence boasts an array of delightful features, including the rare advantage of two separate driveways & a spacious 3-car garage. Designed w/entertainment in mind, this home presents an inviting sunroom, elegant formal dining room, & cozy living room - all harmoniously flowing into the heart of the home, where an inviting eat-in kitchen & a welcoming keeping room await. This main floor serves as a haven for gatherings, both intimate & festive, ensuring memorable moments for you & your loved ones. Beyond its exceptional interior, this residence surprises you with an invaluable addition: You must not forget the 3 fireplaces & a 4th bedroom that doubles as a bonus room, complete w/the convenience of a half bathroom. This thoughtful touch offers flexibility, whether you're accommodating guests or creating a multifunctional space that suits your lifestyle. Your backyard becomes a tranquil retreat bordered by a serene tree line, affording you a sense of seclusion & tranquility that's often sought after. Roof replaced 3 years ago and HVAC units completely rebuilt.
- Type:
- Single Family
- Sq.Ft.:
- 3,792
- Status:
- Active
- Beds:
- 3
- Lot size:
- 1.11 Acres
- Baths:
- 3.00
- MLS#:
- 10024492
- Subdivision:
- Lake Air Country
ADDITIONAL INFORMATION
TO BE BUILT NEW CONSTRUCTION. Beautiful homesite Co-Marketed with Caruso Homes. The Charleston is an expansive Ranch with Water Views in all the right places including a spectacular Morning Room, Screened Porch with optional fireplace, Primary Bedroom and Great Room with Coffered Ceilings! Tons of natural light throughout and you will love the Open Floor Plan, Chef's Kitchen, and Primary Suite with huge soaking tub and separate shower. Optional Bedroom, Loft, and Full Bath on the 2nd floor included with this pricing. --- Buyer may choose any of Caruso's models that will fit on the homesite, prices will vary. Photos are provided by the Builder. Photos and tours may display optional features and upgrades that are not included in the price. Final sq footage are approx. and will be updated with final selections.
$269,900
229 Cheves Road Zebulon, NC 27597
- Type:
- Single Family
- Sq.Ft.:
- 1,350
- Status:
- Active
- Beds:
- 3
- Lot size:
- 0.6 Acres
- Year built:
- 1960
- Baths:
- 1.00
- MLS#:
- 10014465
- Subdivision:
- Not In A Subdivision
ADDITIONAL INFORMATION
A must see! Classic traditional ranch home with many updates includung new high efficiency vinyl windows, new laminate floor in DR and new electricial box. New HVAC in 2021 & roof in 2015. Home also features real hardwood floors, vintage knotty pine cabinets and beautful wood ceilings.You'll love this quiet setting on your large homesite just minutes to US64/ I87.
$3,300,000
14425 Nc 96 Highway N Zebulon, NC 27597
- Type:
- Single Family
- Sq.Ft.:
- 6,790
- Status:
- Active
- Beds:
- 4
- Lot size:
- 34.73 Acres
- Year built:
- 2018
- Baths:
- 6.00
- MLS#:
- 10014967
- Subdivision:
- Not In A Subdivision
ADDITIONAL INFORMATION
Discover the epitome of luxury living in the Fortress of Elegance, where Fort Knox meets modern luxury. This stunning 34-acre gated estate, bordering the tranquil Little River, offers an additional 41+ acres available with first rights of refusal to the buyer, expanding your possibilities. The $1 million price drop reflects a reduction in land from 76+ acres to 34+ acres. The estate features a 6790 square foot masterpiece meticulously crafted by a commercial contractor as his personal residence, ensuring the highest level of quality and attention to detail. Exterior walls are an impressive 14 inches thick, consisting of 10-inch concrete and 4-inch brick, providing unparalleled security and durability. Step inside to be greeted by grandeur, with stunning wooden spiraling staircases, Schonbek crystal chandeliers, and wide-plank, solid hardwood flooring enhancing the overall ambiance. The chef-inspired kitchen boasts top-of-the-line Miele appliances, including built-in refrigeration, wall and steam ovens, a dishwasher, and a coffee/espresso maker with built-in milk frothers. A La Cornue gas range and hood add to the kitchen's elegance and functionality. The exquisite master suite offers a private owner's balcony with Trex decking, a luxurious jetted tub, dual vanities, a walk-in tile shower, and an upscale walk-in closet. Additional features include a stately study with cherry paneling, a flex space with an abundance of natural light, and three additional bedrooms, each with a private ensuite. Entertainment options abound with a 12-seat private movie theater or gather for games and drinks in the adjacent recreational area. Nestled within the hidden speak easy lies a dual-purpose sanctuary, seamlessly blending charm with security. This discreet space serves not only as a cozy retreat for relaxation or hosting gatherings but also doubles as a secure safe room, providing peace of mind in any situation. Convenience meets luxury with a spacious laundry room offering laundry chute access from all floors, a Honeywell central vacuum system, and a whole-home sound system. All structures on the property are efficiently powered by an 80 kW generator. The property also includes an early 1900's remodeled guest house featuring 3 bedrooms, 2 full baths, and updated features such as newer vinyl windows, roof, bamboo flooring, and HVAC system. Surrounding the guest house, four highly productive pecan trees offer an abundance of pecans every winter, adding to the estate's charm and providing a delightful harvest for residents. Experience unparalleled luxury and security in this truly unique and exceptional estate.
$269,900
145 Sauder Way Zebulon, NC 27597
- Type:
- Mobile Home
- Sq.Ft.:
- 1,820
- Status:
- Active
- Beds:
- 3
- Lot size:
- 1.28 Acres
- Year built:
- 1998
- Baths:
- 2.00
- MLS#:
- 10012783
- Subdivision:
- Medfield Estates
ADDITIONAL INFORMATION
Spacious Layout with 2 Living area's , split bedrooms , Family Room has a fireplace , front Living room has a sunny bay window. Lots of cabinet and counter space , Good condition. All appliances, huge backyard ,Metal roof 1.5 yrs , H20 less than 5 yrs, so many possibilities!
- Type:
- Single Family
- Sq.Ft.:
- 1,395
- Status:
- Active
- Beds:
- 3
- Lot size:
- 0.51 Acres
- Year built:
- 2024
- Baths:
- 3.00
- MLS#:
- 10011883
- Subdivision:
- Harvest Meadows
ADDITIONAL INFORMATION
Fall in love with this gorgeous 3 bedroom, 2 1/2 bath home! Spacious kitchen features granite countertops and stainless steel appliances! Main Suite with large walk in closet and double sink vanity. Entertaining patio/deck overlooks the beautiful backyard. Act fast! Photos of similar homes and cut sheets are for representation only and may include options, upgrades or elevations not included in this home.
Open House:
Sunday, 6/2 10:00-3:00PM
- Type:
- Single Family
- Sq.Ft.:
- 1,625
- Status:
- Active
- Beds:
- 3
- Lot size:
- 0.51 Acres
- Year built:
- 2024
- Baths:
- 3.00
- MLS#:
- 10011878
- Subdivision:
- Harvest Meadows
ADDITIONAL INFORMATION
Don't miss this gorgeous Sequoia floor plan in the Harvest Meadow community! Large foyer opens into the beautiful kitchen, dining, living room area. Main suite with huge walk in closet, double sink vanity and 5ft shower. Entertain and relax on the entertaining deck/patio overlooking the large backyard. Photos of similar homes and cut sheets are for representation only and may include options, upgrades or elevations not included in this home.
- Type:
- Single Family
- Sq.Ft.:
- 2,397
- Status:
- Active
- Beds:
- 3
- Year built:
- 2023
- Baths:
- 3.00
- MLS#:
- 10010347
- Subdivision:
- Kettle Creek
ADDITIONAL INFORMATION
Welcome to Kettle Creek! ASK ABOUT OUR BUILDER CONTRIBUTION! Custom homes built by Award Winning Builder! Nestled on a .78 acre home site, this open concept home is ready for a new owner & memories to be made! You'll love having the owner's suite on the 1st floor. Kitchen offers full overlay flat panel cabinets with modern brushed nickel pulls, quartz countertops, subway tile backsplash, walk-in pantry, center island with single basin stainless steel sink, hi-rise faucet with retractable sprayer, & barstool seating, stainless steel appliances include gas cooktop, range hood, built-in microwave & wall oven. Beautiful LVP hardwood style flooring & crown molding thru main living areas. Smart Home features include touchscreen panel, door lock, garage door opener, thermostat, light switch and video doorbell. The spacious 1st floor owner's suite offers a trey ceiling & ceiling fan, it adjoins a large bathroom with 12x24 tile flooring, dual vanity, natural wood stained cabinets, 3-piece bushed nickel faucets, center make-up area, oversized shower w/custom tile surround, built-in bench seat & niches, plus a large walk-in closet w/wood shelving! The family room features a gas log fireplace w/custom surround & painted white mantel. The casual dining area leads to a huge covered porch.
- Type:
- Ranch
- Sq.Ft.:
- 2,305
- Status:
- Active
- Beds:
- 4
- Lot size:
- 1 Acres
- Year built:
- 2023
- Baths:
- 3.00
- MLS#:
- 10010270
- Subdivision:
- Not In A Subdivision
ADDITIONAL INFORMATION
Brand new, secluded ranch on one acre lot. Notice the deer tracts all through the yard, nature abounds! Built in bookshelves/entertainment center in living room. Spacious kitchen with huge island for meal prepping includes all Whirlpool appliances. Sunroom for nature watching. Primary bath has double sinks with lighted mirrors, massive shower with built in seat, separate tub and a dream closet with full length mirror. Second bedroom has it's own bath with a walk-in closet. Property accessed by a 30' easement, no road maintenance agreement on the road. Septic system has a pump.

Information Not Guaranteed. Listings marked with an icon are provided courtesy of the Triangle MLS, Inc. of North Carolina, Internet Data Exchange Database. The information being provided is for consumers’ personal, non-commercial use and may not be used for any purpose other than to identify prospective properties consumers may be interested in purchasing or selling. Closed (sold) listings may have been listed and/or sold by a real estate firm other than the firm(s) featured on this website. Closed data is not available until the sale of the property is recorded in the MLS. Home sale data is not an appraisal, CMA, competitive or comparative market analysis, or home valuation of any property. Copyright 2024 Triangle MLS, Inc. of North Carolina. All rights reserved.

Zebulon Real Estate
The median home value in Zebulon, NC is $347,950. This is higher than the county median home value of $280,600. The national median home value is $219,700. The average price of homes sold in Zebulon, NC is $347,950. Approximately 52.07% of Zebulon homes are owned, compared to 41.17% rented, while 6.76% are vacant. Zebulon real estate listings include condos, townhomes, and single family homes for sale. Commercial properties are also available. If you see a property you’re interested in, contact a Zebulon real estate agent to arrange a tour today!
Zebulon, North Carolina has a population of 4,943. Zebulon is less family-centric than the surrounding county with 31.23% of the households containing married families with children. The county average for households married with children is 39.29%.
The median household income in Zebulon, North Carolina is $50,267. The median household income for the surrounding county is $73,577 compared to the national median of $57,652. The median age of people living in Zebulon is 35.6 years.
Zebulon Weather
The average high temperature in July is 89.1 degrees, with an average low temperature in January of 27.8 degrees. The average rainfall is approximately 45.9 inches per year, with 2.6 inches of snow per year.
