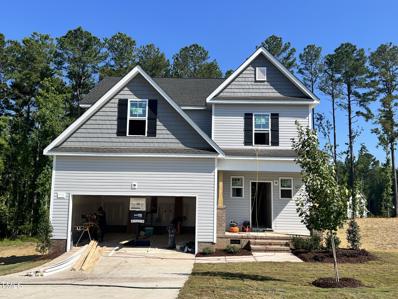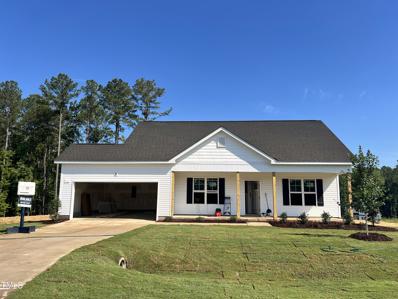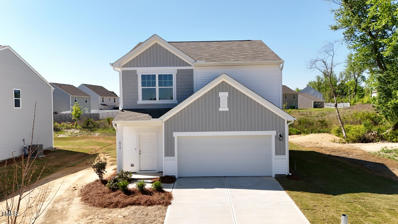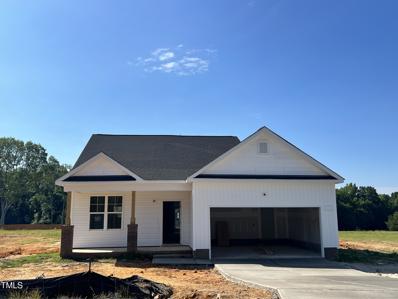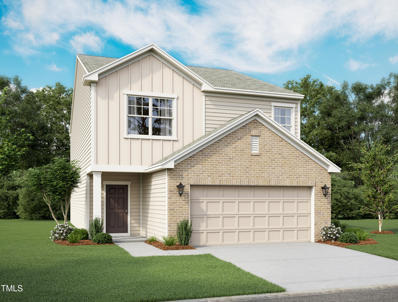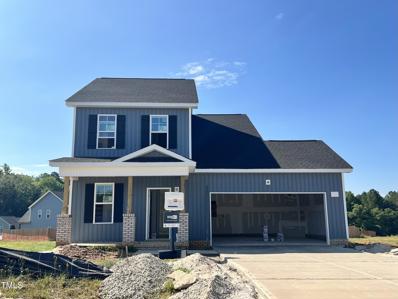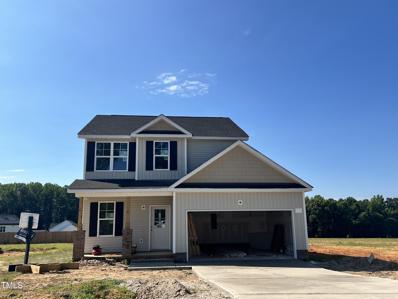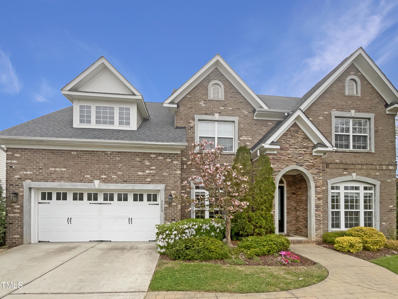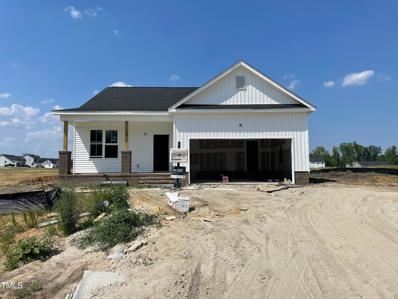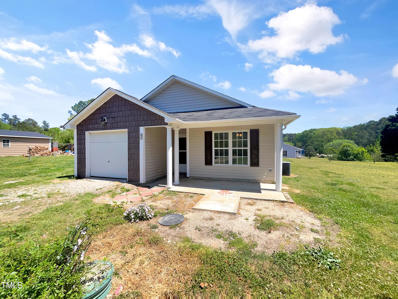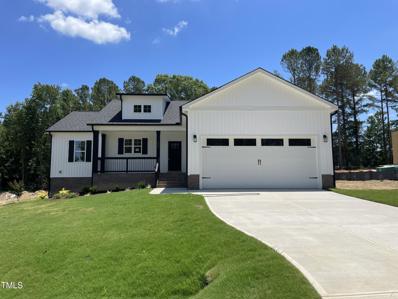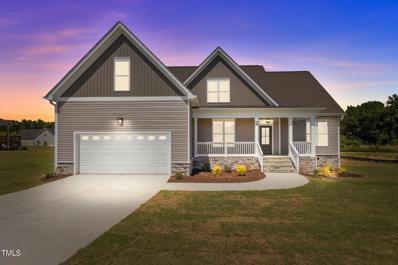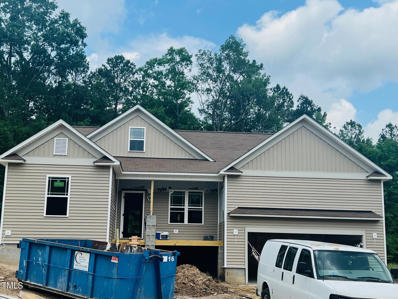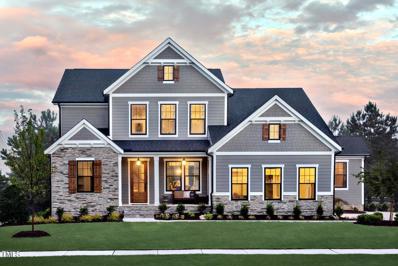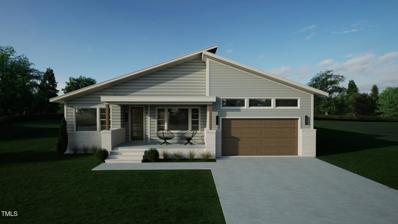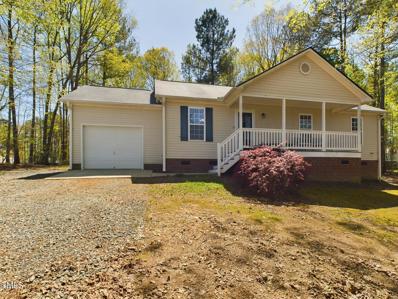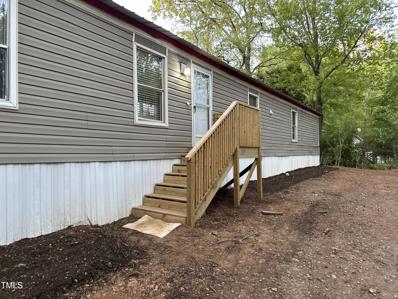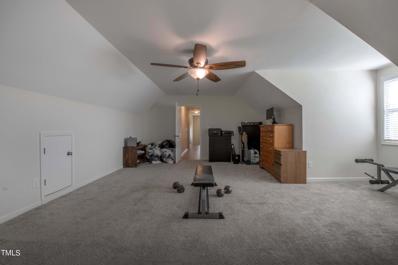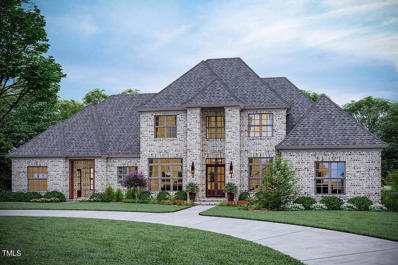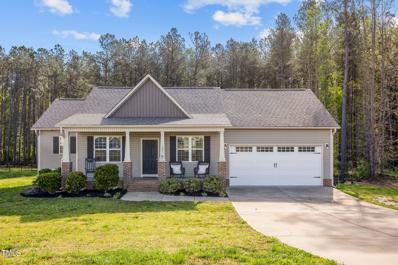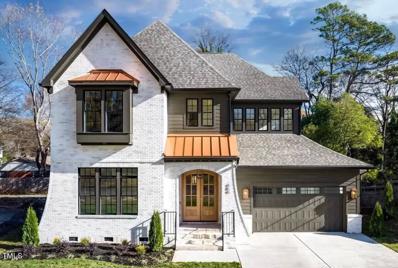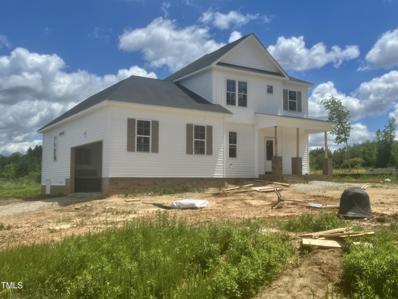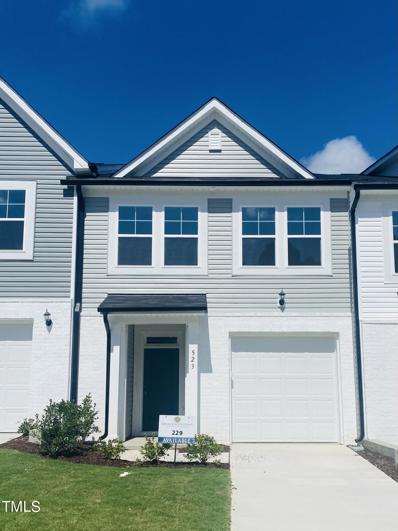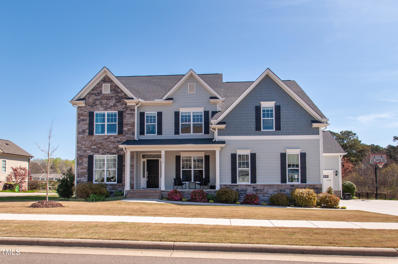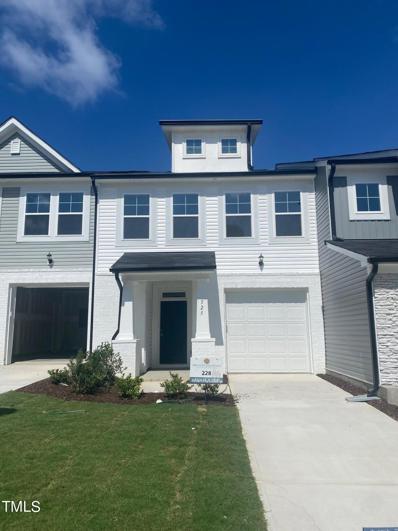Zebulon NC Homes for Sale
$369,900
176 Danube Drive Zebulon, NC 27597
- Type:
- Single Family
- Sq.Ft.:
- 1,850
- Status:
- Active
- Beds:
- 3
- Lot size:
- 0.55 Acres
- Year built:
- 2024
- Baths:
- 3.00
- MLS#:
- 10025684
- Subdivision:
- Riverside
ADDITIONAL INFORMATION
Fall in love with this gorgeous Princeton floor plan on a large lot in Zebulon's Riverside community! Kitchen features beautiful cabinets, granite countertops, SS appliances, tile backsplash, walk in pantry and island with seating. Living room with cozy gas log fireplace and built-in bookshelves. Escape to your Main Suite with double walk in closets and 5ft shower. Two additional spacious bedrooms, bonus room and laundry room upstairs. Act fast! Photos of similar homes and cut sheets are for representation only and may include options, upgrades or elevations not included in this home.
$354,900
150 Danube Drive Zebulon, NC 27597
- Type:
- Single Family
- Sq.Ft.:
- 1,684
- Status:
- Active
- Beds:
- 3
- Lot size:
- 0.53 Acres
- Year built:
- 2024
- Baths:
- 2.00
- MLS#:
- 10025683
- Subdivision:
- Riverside
ADDITIONAL INFORMATION
Don't miss this gorgeous home with 3 bedrooms and 2 1/2 baths on a large lot in the beautiful Riverside community! Kitchen features granite countertops, tile backsplash & stainless steel appliances. Large living room with cozy gas log fireplace. First Floor Main Suite with ceiling fan, double walk in closets & 5ft shower. Entertain on the private patio/deck overlooking the spacious backyard. Photos of similar homes and cut sheets are for representation only and may include options, upgrades or elevations not included in this home.
- Type:
- Single Family
- Sq.Ft.:
- 1,605
- Status:
- Active
- Beds:
- 3
- Lot size:
- 0.17 Acres
- Year built:
- 2024
- Baths:
- 3.00
- MLS#:
- 10025666
- Subdivision:
- Shepards Park
ADDITIONAL INFORMATION
**JUNE MOVE-IN!** Welcome to Homesite 222 at 916 Rift Valley Dr - where the Endeavor floorplan awaits, a two-story haven designed for comfort and style. Nestled on a .15-acre lot, this residence features 3 bedrooms and 2.5 baths, offering a spacious 1,605 square feet of contemporary living. The Endeavor floorplan invites you to a world of modern amenities and thoughtful design. Entertain with ease in your private backyard, cook in the open kitchen boasting granite countertops and brand new stainless steel appliances. Key Features: - Brand new stainless steel appliances - Elegant granite countertops - Inviting two-story floorplan - Private backyard - Energy-efficient design - Attached 2-car garage This home is crafted for family living, providing an open kitchen, dining, and living space that is perfect for gatherings. Don't miss the opportunity to make Homesite 222 your new retreat. For more details or to schedule a showing, call (984) 205-3554. Embrace the joy of modern living!
$344,900
189 Danube Drive Zebulon, NC 27597
- Type:
- Single Family
- Sq.Ft.:
- 1,465
- Status:
- Active
- Beds:
- 3
- Lot size:
- 0.5 Acres
- Year built:
- 2024
- Baths:
- 2.00
- MLS#:
- 10025685
- Subdivision:
- Riverside
ADDITIONAL INFORMATION
Take in the peaceful expanse of this beautiful new ranch home in Zebulon's beautiful Riverside community. Featuring an open living layout, this home shines with beautiful natural light & classic design in its granite kitchen counters, kitchen island, gas log fireplace, and built-in bookshelves. Enjoy the back deck/patio overlooking the spacious backyard! Photos of similar homes and cut sheets are for representation only and may include options, upgrades or elevations not included in this home.
- Type:
- Single Family
- Sq.Ft.:
- 2,260
- Status:
- Active
- Beds:
- 4
- Lot size:
- 0.17 Acres
- Year built:
- 2024
- Baths:
- 3.00
- MLS#:
- 10025655
- Subdivision:
- Shepards Park
ADDITIONAL INFORMATION
**JUNE MOVE-IN!** Welcome to Homesite 214 at 901 Rift Valley Drive - where the Magellan floorplan awaits, a two-story haven designed for comfort and style. Nestled on a generous .35-acre lot, this residence features 4 bedrooms and 3 baths, offering a spacious 2,260 square feet of contemporary living. This is our FIRST floor plan to offer a guest suite, with a full bath, on the main floor. The Magellan floorplan invites you to a world of modern amenities and thoughtful design. Entertain with ease in your private backyard, cook in the open kitchen boasting granite countertops and brand new stainless steel appliances. Key Features: - Brand new stainless steel appliances - Elegant granite countertops - Inviting two-story floorplan with a loft - Guest suite on the main floor - Private backyard - Energy-efficient design - Attached 2-car garage This home is crafted for family living, providing an open kitchen, dining, and living space that is perfect for gatherings. Don't miss the opportunity to make Homesite 214 your new retreat. For more details or to schedule a showing, call (984) 205-3554. Embrace the joy of modern living!
$349,900
149 Danube Drive Zebulon, NC 27597
Open House:
Sunday, 6/9 10:00-3:00PM
- Type:
- Single Family
- Sq.Ft.:
- 1,625
- Status:
- Active
- Beds:
- 3
- Lot size:
- 0.49 Acres
- Year built:
- 2024
- Baths:
- 3.00
- MLS#:
- 10025634
- Subdivision:
- Riverside
ADDITIONAL INFORMATION
Don't miss this gorgeous Sequoia floor plan in the Riverside community! Large foyer opens into the beautiful kitchen, dining, living room area. Main suite with huge walk in closet, double sink vanity and 5ft shower. Relax and entertain on the back patio/deck overlooking the spacious yard! Photos of similar homes and cut sheets are for representation only and may include options, upgrades or elevations not included in this home.
$339,900
173 Danube Drive Zebulon, NC 27597
- Type:
- Single Family
- Sq.Ft.:
- 1,510
- Status:
- Active
- Beds:
- 3
- Lot size:
- 0.48 Acres
- Year built:
- 2024
- Baths:
- 3.00
- MLS#:
- 10025632
- Subdivision:
- Riverside
ADDITIONAL INFORMATION
Take in the peaceful expanse of this beautiful new home in Zebulon's Riverside community. Featuring an open living layout, this home shines with beautiful natural light & classic design in its granite kitchen counters, kitchen island, gas log fireplace, and gorgeous main suite with double sink vanity and 5ft shower. Relax and entertain on the back patio/deck overlooking the spacious yard! Photos of similar homes and cut sheets are for representation only and may include options, upgrades or elevations not included in this home.
Open House:
Sunday, 6/9 8:00-7:30PM
- Type:
- Single Family
- Sq.Ft.:
- 3,964
- Status:
- Active
- Beds:
- 5
- Lot size:
- 0.22 Acres
- Year built:
- 2007
- Baths:
- 4.00
- MLS#:
- 10025402
- Subdivision:
- Weavers Pond
ADDITIONAL INFORMATION
Step inside this beautiful home, where even the finest details have been thoughtfully selected. Revel in the spaciousness of the primary bedroom boasting a roomy walk-in closet. The equivalent attention to refinement in the primary bathroom includes a separate tub and shower alongside double sinks, completing an ideal personal space for daily relaxation. The heart of the home features a generous kitchen showcasing a striking accent backsplash and equipped with premier stainless steel appliances. The aesthetic neutral color paint scheme gives the home a welcoming ambiance, complemented by the soothing warmth from the home's fireplace. For those who savor outdoor living, the patio provides a perfect setting to unwind. This property is a testament to tasteful comfort and elegance, hoping to be well-loved by its next homeowner. This home has been virtually staged to illustrate it's potential.
- Type:
- Single Family
- Sq.Ft.:
- 1,465
- Status:
- Active
- Beds:
- 3
- Lot size:
- 0.68 Acres
- Year built:
- 2024
- Baths:
- 2.00
- MLS#:
- 10024609
- Subdivision:
- Harvest Meadows
ADDITIONAL INFORMATION
Step inside this beautiful open ranch floor plan with 3 bedrooms and 2 baths! Kitchen features granite countertops, tile backsplash, stainless steel appliances & large island with seating. Main Suite with ceiling fan, walk in closet, double sink vanity & 5ft shower. Entertain on the private patio/deck overlooking the spacious backyard. Photos of similar homes and cut sheets are for representation only and may include options, upgrades or elevations not included in this home.
$301,000
10607 Oakley Road Zebulon, NC 27597
Open House:
Sunday, 6/9 8:00-7:30PM
- Type:
- Single Family
- Sq.Ft.:
- 1,229
- Status:
- Active
- Beds:
- 3
- Lot size:
- 0.97 Acres
- Year built:
- 2005
- Baths:
- 2.00
- MLS#:
- 10024545
- Subdivision:
- To Be Added
ADDITIONAL INFORMATION
Welcome to your future home, where aesthetics and comfort blend seamlessly. This fine property showcases an elegant neutral color paint scheme, creating a relaxed ambiance that caters to any personal style. Your culinary experiences are elevated in the well-designed kitchen, featuring an exquisite accent backsplash that adds a dash of sophistication. Step into tranquility as you walk out onto the serene patio, an ideal space for quiet reflections or hearty conversations. Encapsulating the outdoor area is a sturdy fenced-in, ensuring the backyard remains a private retreat for your quiet enjoyment. This property merges high-quality interior design elements with a well-manicured outdoor space to create a unique residential experience. Step into this charming abode, where every feature has been thoughtfully curated for your ultimate comfort. This home has been virtually staged to illustrate it's potential.
$354,900
240 Sourgum Court Zebulon, NC 27597
- Type:
- Single Family
- Sq.Ft.:
- 1,609
- Status:
- Active
- Beds:
- 3
- Lot size:
- 0.54 Acres
- Year built:
- 2024
- Baths:
- 2.00
- MLS#:
- 10023955
- Subdivision:
- Eatmons Landing
ADDITIONAL INFORMATION
MOVE IN READY !! Beautiful ranch in a quiet country setting. Spacious open floor plan w/many upgrades. Fabulous kitchen w/ granite counters, tiled backsplash, stainless steel appliances, island w/breakfast bar, recess & pendant lighting. Large Family Room features cathedral ceiling & corner electric fireplace. Spacious Master Bedroom w/trey ceiling, dual vanities, tub & separate shower. Relaxing Deck and covered front porch. Wood Shelves in all Closets. Sealed Crawl Space. Photos are from a previously built home.
Open House:
Sunday, 6/9 2:00-5:00PM
- Type:
- Single Family
- Sq.Ft.:
- 2,490
- Status:
- Active
- Beds:
- 4
- Lot size:
- 1.07 Acres
- Year built:
- 2024
- Baths:
- 3.00
- MLS#:
- 10023789
- Subdivision:
- Kettle Creek
ADDITIONAL INFORMATION
Welcome to Kettle Creek! Custom Built by Winslow Grand! Ranch Plan Nestled on a Large 1.07 Acre Home Site! Open Flowing Main Level w/Upstairs Guest Suite & Rec Room! Beautiful LVP Flooring Throughout Main Living! Spacious Kitchen offers Custom Cabinets w/Crown Trim, Granite CTops, Tile Backsplash, Large Center Island w/Barstool Seating, SS Appliances & Huge Walk in Pantry! The Owner's suite Offers Tray Ceiling & Ceiling Fan w/Ensuite Bathroom with Tile Flooring, Dual Vanity w/Granite, Custom Vanity Cabinets, Oversized Walk in Shower w/Tile Surround & Bench Seat & Walk in Closet! Family Room Features 12' Soaring Ceiling, a Gas Log Fireplace w/Custom Surround w/Mantle & French Door to the Rear Covered Porch! Main Level Flex Space/Private Study!
- Type:
- Single Family
- Sq.Ft.:
- 1,673
- Status:
- Active
- Beds:
- 3
- Lot size:
- 0.46 Acres
- Year built:
- 2024
- Baths:
- 2.00
- MLS#:
- 10023584
- Subdivision:
- Woodmont
ADDITIONAL INFORMATION
The MOST sought after BRANDON RANCH PLAN hits the market This COZY Ranch offers 3Bedrms + 2 Full Baths + Separate Dining w easy access to the kitchen*Kitchen boasts beautiful: granite countertops, upgraded cabinetry, a sleek subway tile backsplash, SS Appliances*Breakfast Area overlooking GORGEOUS PRIVATE backyard*Owner's Suite gives custom feels with DOUBLE TRAY CEILING & Extensive Moulding, Custom Woodshelving in His/Her Closets! LARGE Owner's Bath: His/Her separate Vanity & Roomy Shower++Private Water Closet++Linen Closet! THIS IS A RARE FIND*This home will MOVE YOU with quality and price! Less than 7 mins from Flowers Plantation, 20mins from Downtown Raleigh and 40 mins from RDU Airport! HOT LOCATION!
- Type:
- Single Family
- Sq.Ft.:
- 3,080
- Status:
- Active
- Beds:
- 4
- Lot size:
- 3.31 Acres
- Year built:
- 2024
- Baths:
- 4.00
- MLS#:
- 10023480
- Subdivision:
- Not In A Subdivision
ADDITIONAL INFORMATION
Introducing the Branford plan presale opportunity with Drees Homes. Enjoy the elegance of luxury, living with the peaceful feeling of the country close to town. This is a to be built plan part of a 12 home community. Buyer can pick from available. Lots to build their home. All lots are at least 3 acres. Price does not include land LAND MLS # 10003032
- Type:
- Single Family
- Sq.Ft.:
- 1,819
- Status:
- Active
- Beds:
- 3
- Lot size:
- 0.5 Acres
- Year built:
- 2024
- Baths:
- 2.00
- MLS#:
- 10023171
- Subdivision:
- Not In A Subdivision
ADDITIONAL INFORMATION
Major Curb Appeal on this Modern Ranch PRESALE OPPORTUNITY! Don't miss your chance to customize selections! 2-Car Garage & Covered Front & Rear Porches! Kit: Cstm Painted Shaker Cbnts w/Granite, Stnlss Appls, Island w/Single Bowl Stnlss Sink & Dsgnr Linear Pendants! Dbl Door Pantry, Wlk in Laundry Rm w/Built in Mud Bench! Mstr: Dsgnr Chandelier & Large Wlk in Closet! MstrBath: Cstm Painted Dual Vanity w/Granite, Private H20 Closet & Subway Tile Srrnd Wlk in Shower w/Bench & Transom! FamRm: TIle Srrnd Linear FP w/Flanking Blt ins & Ceiling Fan!
Open House:
Saturday, 6/15 11:00-2:00PM
- Type:
- Single Family
- Sq.Ft.:
- 1,056
- Status:
- Active
- Beds:
- 3
- Lot size:
- 0.99 Acres
- Year built:
- 2005
- Baths:
- 2.00
- MLS#:
- 10022653
- Subdivision:
- Little River Plantation
ADDITIONAL INFORMATION
This 3-bedroom, 2-bathroom ranch boasts nearly an acre of land and features brand new floors in main living areas and bedrooms. With a rocking chair front porch and a backyard patio for grilling, it offers great relaxation and entertainment spaces. Plus, recent updates including a new A/C in 2021, a new well pressure tank in 2022, a new water heater in 2023, and a new roof in 2023 ensure comfort and reliability for years to come.
$279,900
129 Wooten Lane Zebulon, NC 27597
- Type:
- Mobile Home
- Sq.Ft.:
- 1,055
- Status:
- Active
- Beds:
- 3
- Lot size:
- 3.9 Acres
- Year built:
- 1996
- Baths:
- 2.00
- MLS#:
- 10022959
- Subdivision:
- Wooten Acres
ADDITIONAL INFORMATION
Large private wooded lot with partial clearance near home. Quiet area. Fresh interior paint, new flooring and updated bath.
$640,000
131 Highgrove Lane Zebulon, NC 27597
- Type:
- Single Family
- Sq.Ft.:
- 2,960
- Status:
- Active
- Beds:
- 4
- Lot size:
- 6.05 Acres
- Year built:
- 2018
- Baths:
- 4.00
- MLS#:
- 10022204
- Subdivision:
- To Be Added
ADDITIONAL INFORMATION
Spacious home offers versatile double master suites on the 1st and 2nd floors! Kitchen showcases beautiful staggered cabinets w/crown & granite countertops. Owner suite has tray ceiling, fan & large walk-in closet. Other features include family rm w/gas log fireplace, large rec room, covered front porch and entertaining deck,
- Type:
- Single Family
- Sq.Ft.:
- 3,552
- Status:
- Active
- Beds:
- 4
- Lot size:
- 1.21 Acres
- Year built:
- 2024
- Baths:
- 4.00
- MLS#:
- 10021798
- Subdivision:
- Chapel Creek
ADDITIONAL INFORMATION
Stunning Modern English 2-story Cottage on a 1.2 acre level homesite w/ hardwood trees offering privacy and beauty to the backyard. Painted brick w/ arched walls, tall roof peaks and custom exterior wood features bring this custom design to life. Elongated corner windows showcase the home offering a glimpse of the staircase inside. The design has a modern flare while remaining warm and inviting. As you enter the 'hidden' front porch, you're welcomed into the large foyer with floor-to-ceiling windows offering natural light and highlighting the impressive staircase. Large open concept kitchen, family and dining rooms open to the screened-in porch overlooking your private, large backyard. Upgraded kitchen with beautiful cabinetry and quartz countertops. Great function is added with the walk-in Scullery (back-kitchen). Main level master bedroom with separate shower and stand-alone soaking tub. 3 car garage. No HOA. Wake County Schools. Live the Estate-Life in the peaceful county-side, with only a short drive to all commerce. Welcome to Chapel Creek.
$330,000
75 Connelly Way Zebulon, NC 27597
- Type:
- Single Family
- Sq.Ft.:
- 1,610
- Status:
- Active
- Beds:
- 3
- Lot size:
- 0.69 Acres
- Year built:
- 2019
- Baths:
- 2.00
- MLS#:
- 10021586
- Subdivision:
- Wilder Farms
ADDITIONAL INFORMATION
Welcome to this charming home nestled in the heart of Wilder Farms! Inside, you'll find a spacious and inviting open floor plan that seamlessly blends functionality with comfort. Open kitchen design, featuring granite countertops, stainless steel appliances, ample cabinet space and perfect space to add a breakfast nook. Adjacent to the kitchen, the dining area sets the stage for countless memorable meals and gatherings. Retreat to the privacy of the owners suite, complete with an ensuite bath boasting a separate tub, shower, and a generous walk-in closet. Meanwhile, the secondary bedrooms, located on the opposite side of the house, offer comfortable accommodations and easy access to a nearby bath. Step outside to discover the backyard oasis - spacious, level, and perfect for outdoor enjoyment. Additional features of this home include a vaulted ceiling in the family room, a tray ceiling in the master suite, a separate laundry room, and an oversized garage. Don't miss out on the opportunity to make this delightful home yours - schedule a showing today and experience the warmth and personality it has to offer!
- Type:
- Single Family
- Sq.Ft.:
- 3,470
- Status:
- Active
- Beds:
- 5
- Lot size:
- 1.03 Acres
- Year built:
- 2024
- Baths:
- 4.00
- MLS#:
- 10021561
- Subdivision:
- Chapel Creek
ADDITIONAL INFORMATION
Stunning Modern French Farmhouse with every inch thoughtfully designed in this excellent floor plan by East Coast Construction. Custom high-end home in the estate community of Chapel Creek. Painted brick and Hardi siding. Quartz Countertops. Scullery (back-kitchen) that every chef will love. Covered back porch overlooking your 1ac+ homesite. 5 bedrooms PLUS office! Zero entry shower in upstairs Master. Main level bedroom and full bath for guests. Fall in love! This floorplan has XL secondary bedrooms and large living spaces. Side load garage. Home features a modern design that remains welcoming and warm with wood beamed ceilings and custom features galore. Welcome Home to Chapel Creek.
- Type:
- Single Family
- Sq.Ft.:
- 1,806
- Status:
- Active
- Beds:
- 3
- Year built:
- 2024
- Baths:
- 3.00
- MLS#:
- 10021304
- Subdivision:
- Driver Landing
ADDITIONAL INFORMATION
Great location!! Approx. 30 min or less from Raleigh, Wilson and Rocky Mt. Check out The Tina Plan with 2 car Garage on a large lot. Custom Features includes, LVT Flooring in Main Living areas and Kitchen and baths. Granite Countertops in Kitchen. Large Rear Deck and Nice front porch to sit on and watch the wildlife. Builder offers a 2-10 Home Buyers Warranty.
Open House:
Sunday, 6/9 1:00-5:00PM
- Type:
- Townhouse
- Sq.Ft.:
- 1,650
- Status:
- Active
- Beds:
- 3
- Lot size:
- 0.06 Acres
- Year built:
- 2024
- Baths:
- 3.00
- MLS#:
- 10020974
- Subdivision:
- Barrington
ADDITIONAL INFORMATION
Open Concept w/1-CAR GARAGE! Beautiful Brick Accent Front! Scratch Resistant Lamintate Style Flooring Thru Main Living! Chef's Dream Kitchen: w/Upgraded Level II ''Himalaya White'' Granite CTops, Tile Backsplash, Upgraded 42'' ''Stone'' Painted Cabinets, Tile Backsplash, SS Appliances Incl Smooth Top Range, MW & DW, Center Island w/Flush Overhang & Pantry! Open to Casual Dining Area! Owner'sSuite: Plush Carpet & Spacious WIC! Owner'sBath: w/Dual Vanity w/Quartz, Step-in Shower & Separate H20 Closet! Open Family Room for Entertaining w/Access to Backyard! Upgraded Lighting Package! Professional Landscaping Package!
$595,000
2005 Taramar Lane Zebulon, NC 27597
- Type:
- Single Family
- Sq.Ft.:
- 3,343
- Status:
- Active
- Beds:
- 6
- Lot size:
- 0.38 Acres
- Year built:
- 2016
- Baths:
- 4.00
- MLS#:
- 10020828
- Subdivision:
- Weavers Pond
ADDITIONAL INFORMATION
Welcome to this gorgeous 6 bedroom home with lovely views and room to roam. Hardwood floors grace the entire main level (except bedroom). Open kitchen offers ultra quiet Bosch dishwasher, soft close cabinets & drawers, granite counters, center island, SS appliances and gas stove with double oven for the cook in the house. First floor bedroom/flex room with adjacent full bath. For entertainment, this home has a family room with gas log fireplace, as well as a formal living room and dining room. Retreat to the large primary suite boasting a walk-in closet, luxurious bath with dual vanity, tub and separate shower. Enjoy the outdoors with a screened porch, grilling deck with paverstone patio. Fenced yard with detached garden shed and beautiful view of neighborhood lake with local osprey and other wildlife. Don't miss this one!
Open House:
Sunday, 6/9 1:00-5:00PM
- Type:
- Townhouse
- Sq.Ft.:
- 1,650
- Status:
- Active
- Beds:
- 3
- Lot size:
- 0.06 Acres
- Year built:
- 2024
- Baths:
- 3.00
- MLS#:
- 10020666
- Subdivision:
- Barrington
ADDITIONAL INFORMATION
Open Concept w/1-CAR GARAGE! Beautiful Brick Accent Front! Scratch Resistant Lamintate Style Flooring Thru Main Living! Chef's Dream Kitchen: w/Upgraded Level II ''Himalaya White'' Granite CTops, Upgraded 42'' ''Stone'' Painted Cabinets, Tile Backsplash, SS Appliances Incl Smooth Top Range, MW & DW, Center Island w/Flush Overhang & Pantry! Open to Casual Dining Area! Owner'sSuite: Plush Carpet & Spacious WIC! Owner'sBath: w/Dual Vanity w/Quartz, Step-in Shower & Separate H20 Closet! Open Family Room for Entertaining w/Access to Backyard! Upgraded Lighting Package! Professional Landscaping Package!

Information Not Guaranteed. Listings marked with an icon are provided courtesy of the Triangle MLS, Inc. of North Carolina, Internet Data Exchange Database. The information being provided is for consumers’ personal, non-commercial use and may not be used for any purpose other than to identify prospective properties consumers may be interested in purchasing or selling. Closed (sold) listings may have been listed and/or sold by a real estate firm other than the firm(s) featured on this website. Closed data is not available until the sale of the property is recorded in the MLS. Home sale data is not an appraisal, CMA, competitive or comparative market analysis, or home valuation of any property. Copyright 2024 Triangle MLS, Inc. of North Carolina. All rights reserved.
Zebulon Real Estate
The median home value in Zebulon, NC is $347,950. This is higher than the county median home value of $280,600. The national median home value is $219,700. The average price of homes sold in Zebulon, NC is $347,950. Approximately 52.07% of Zebulon homes are owned, compared to 41.17% rented, while 6.76% are vacant. Zebulon real estate listings include condos, townhomes, and single family homes for sale. Commercial properties are also available. If you see a property you’re interested in, contact a Zebulon real estate agent to arrange a tour today!
Zebulon, North Carolina has a population of 4,943. Zebulon is less family-centric than the surrounding county with 31.23% of the households containing married families with children. The county average for households married with children is 39.29%.
The median household income in Zebulon, North Carolina is $50,267. The median household income for the surrounding county is $73,577 compared to the national median of $57,652. The median age of people living in Zebulon is 35.6 years.
Zebulon Weather
The average high temperature in July is 89.1 degrees, with an average low temperature in January of 27.8 degrees. The average rainfall is approximately 45.9 inches per year, with 2.6 inches of snow per year.
