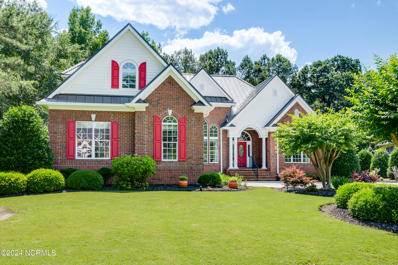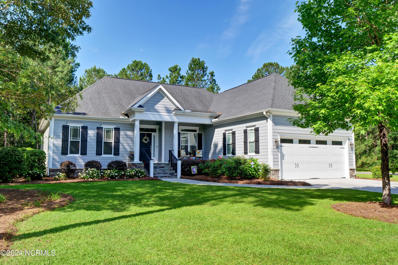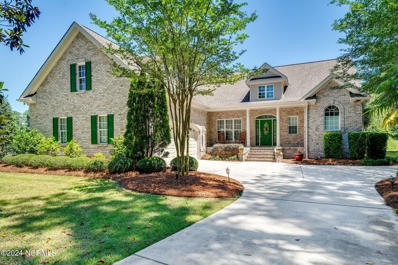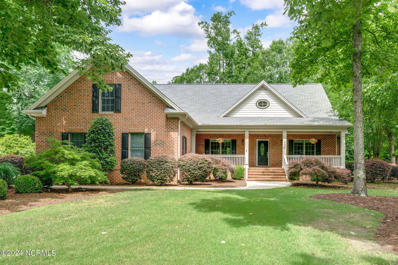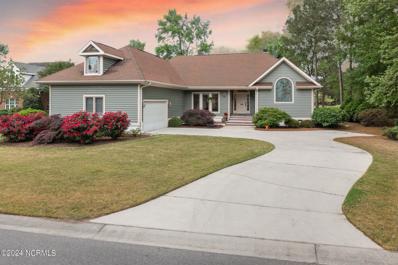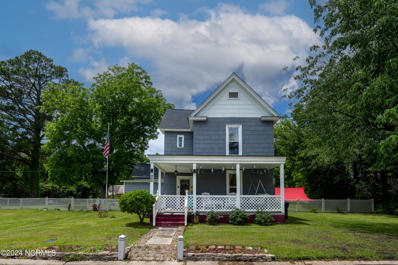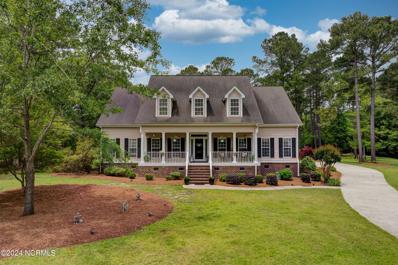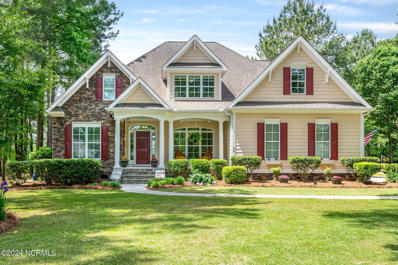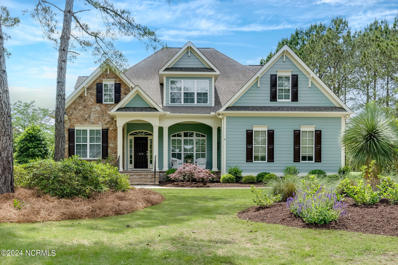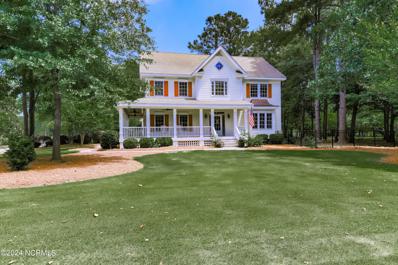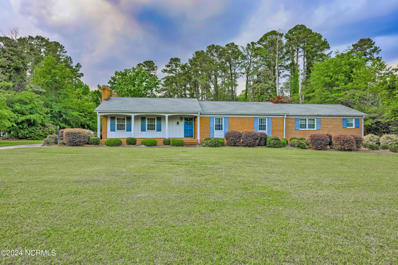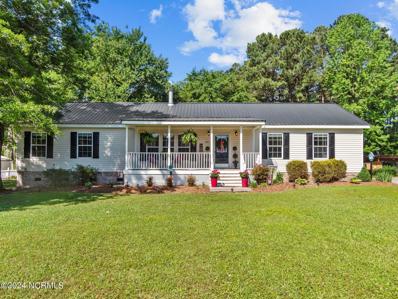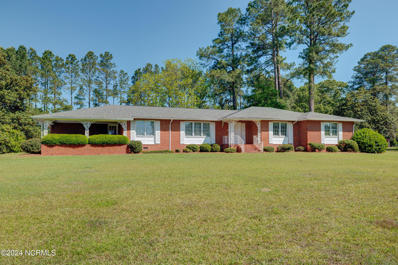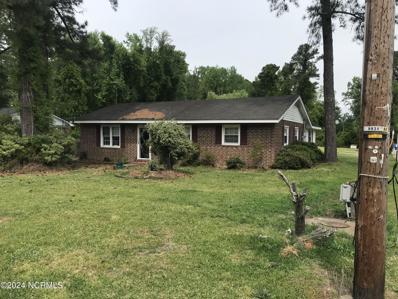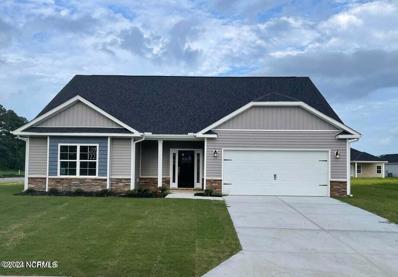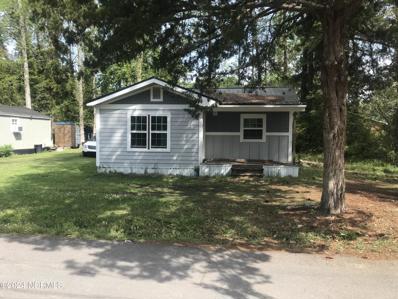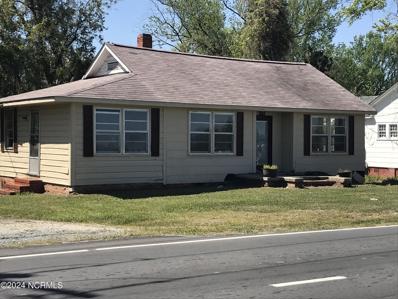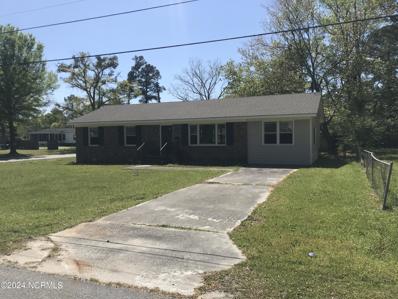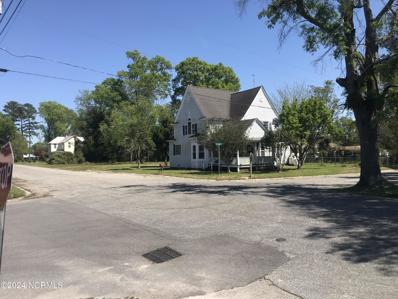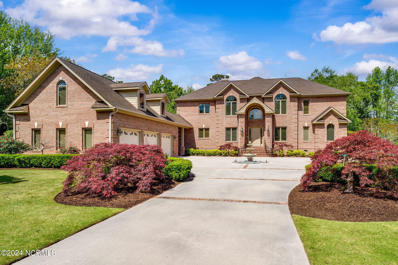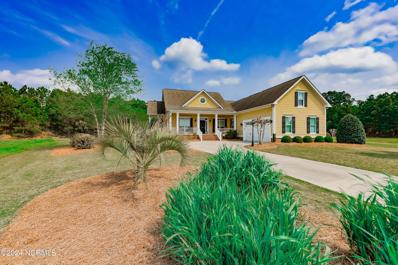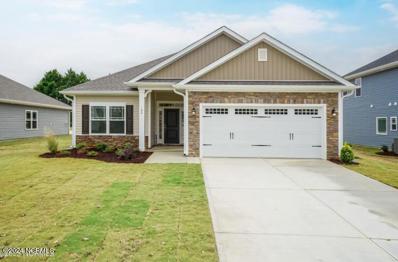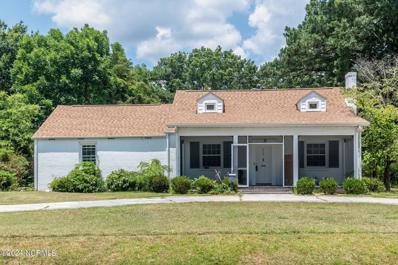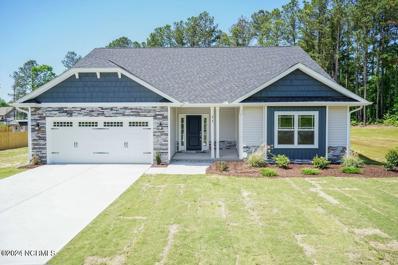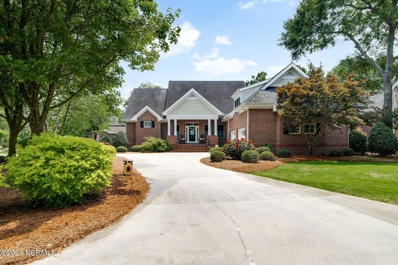Wallace NC Homes for Sale
- Type:
- Single Family
- Sq.Ft.:
- 3,082
- Status:
- NEW LISTING
- Beds:
- 4
- Lot size:
- 0.47 Acres
- Year built:
- 2004
- Baths:
- 4.00
- MLS#:
- 100447827
- Subdivision:
- River Landing
ADDITIONAL INFORMATION
Welcome to this beautiful brick home in the prestigious gated golf course community of River Landing. Located on a tranquil cul-de-sac, this recently renovated home features a brand new metal roof (2023), high-quality vinyl plank flooring, and plush carpet throughout. The impressive kitchen boasts GE Monogram appliances, a stainless steel backsplash, black marble countertops, a wine fridge, and a 6-burner gas stove with griddle. The enclosed sunroom, newly floored and heated, overlooks your private outdoor oasis with a sparkling saltwater pool.This impeccably maintained home, with an option to come fully FURNISHED, offers convenient first-floor living, with a spacious bonus room and bathroom above the 2 car garage. The expansive main bedroom is bathed in natural light, perfect for a cozy sitting area. The main bath is updated with an elegant tile shower and spacious walk-in closets.River Landing is home to two private golf courses, with 36 holes in total. Both courses have been recognized among the top 40 golf courses in the state. Designed by renowned architect Clyde Johnston, these courses offer a unique and challenging experience for golfers of all skill levels. River Landings amenities include golf, fitness, tennis, pickleball, and miles of walking paths. Enjoy fine dining at the grand clubhouse or a casual meal at the bar. Engage in numerous social clubs and classes. With the beach just a 45 minute drive away, this home provides the ultimate Eastern North Carolina lifestyle. A must-see before deciding where to live. Owners hold a full Golf Membership.
$625,000
194 Cellars Way Wallace, NC 28466
- Type:
- Single Family
- Sq.Ft.:
- 2,836
- Status:
- NEW LISTING
- Beds:
- 4
- Lot size:
- 0.58 Acres
- Year built:
- 2017
- Baths:
- 4.00
- MLS#:
- 100447627
- Subdivision:
- River Landing
ADDITIONAL INFORMATION
Exquisite custom built by Barker and Canady. Set amidst the tranquil vineyards at beautiful River Landing. Spacious design offering effortless entertainment and relaxation. Heart of the home large island kitchen flows into living, dining, and sunlit Carolina Room. The kitchen brings seating aplenty, beautiful granite counter tops, tiled backsplash, coffee bar, wine bar and a sizeable walk-in pantry. First level shows main bedroom, plus additional bedrooms joined by Jack and Jill bath. The spacious main bedroom opens to the Carolina Room and has a large walk-in closet convenient with custom shelving, drawers, and laundry. Main bath has a beautiful open entry walk-in tiled shower and a spread of vanities. Second level provides bonus space over the garage with full bath and walk-in access to over 300 square feet of attic storage. Live in one of the best kept environments of the Southeast, and enjoy the active lifestyle of a top 50 master planned community. Optional and affordable memberships - River Landing community offers two NC Golf Panel designated ''Top 50'' championship golf courses and world-class club amenities while still maintaining the charm and ease of a small town. Outdoor pool, fitness club, tennis and pickleball courts. Grand Clubhouse offering fine dining or casual relaxing bar/grille. Many social clubs and classes. Walking/biking trails lead to the sandy beach and natural surroundings at the River Lodge with Kayak access to the beautiful Northeast Cape Fear River. A day at the beach is an easy 45 minute drive. A must see before deciding to where to live in the Southeast
- Type:
- Single Family
- Sq.Ft.:
- 3,200
- Status:
- NEW LISTING
- Beds:
- 3
- Lot size:
- 0.53 Acres
- Year built:
- 2008
- Baths:
- 2.00
- MLS#:
- 100447569
- Subdivision:
- River Landing
ADDITIONAL INFORMATION
Welcome to 263 Red Fox Run! Nestled within the gates of the River Landing golf community, this exceptional home boasts a wall of windows offering breathtaking water and golf course views throughout. The exterior is adorned with mature landscaping, including palm trees, and a skillfully designed walkway leading to your own tropical paradise. Enjoy a paver patio with a fountain, perfect for birdwatching or having a drink while watching golfers pass by.The heart of this home is the kitchen, equipped with top-of-the-line stainless steel LG appliances, soft-close drawers, and natural gas range, all designed to elevate your culinary experience. The primary bedroom is a sanctuary featuring a lighted tray ceiling, a remote-controlled ceiling fan, and a large fireproof safe for your peace of mind. The walk-in closet is a dream, with custom shelving and a locking wall-mounted jewelry cabinet, while the primary bathroom is a spa-like retreat, complete with handheld and ceiling rain faucet heads in a tiled shower.The formal dining room features cove lighting, custom molding, and a tray ceiling, adding a touch of sophistication. The living room is a cozy haven centered around a lighted linear fireplace by Monessen, flanked by custom built-in shelving and bookcases. Retire to the den to read a book or watch your favorite movie; this versatile space can also serve as an additional bedroom and is equipped with a Bose 5-speaker surround sound system, a remote-controlled ceiling light and fan, and custom-made built-ins, offering endless possibilities.Outdoor features include a stamped concrete back porch and patio, a gutter and Leaf Filter system with a lifetime warranty, a WiFi-controlled sprinkler system, and fresh exterior paint. Additional features include beautiful solid hardwood floors, crown molding, surround sound, golf-cart garage, & oversized bonus room, walk-in attic with window, & storage.This home combines luxury, comfort, and practicality, making it a must see.
- Type:
- Single Family
- Sq.Ft.:
- 4,503
- Status:
- Active
- Beds:
- 4
- Lot size:
- 0.64 Acres
- Year built:
- 2007
- Baths:
- 5.00
- MLS#:
- 100446049
- Subdivision:
- River Landing
ADDITIONAL INFORMATION
Welcome to Legacy Oaks West at River Landing in Wallace, NC! This charming, move-in ready, 4-bedroom custom home offers generous space and numerous extras, ensuring a comfortable and luxurious living experience. The private first-floor primary suite is designed for convenience and seclusion, providing a tranquil retreat. At the same time, the second level offers ample guest and bonus space, ideal for visitors or additional family members. The kitchen features premium stainless-steel appliances, a large island perfect for entertaining or quick meals, a pantry, and plenty of counter and cupboard space. Additionally, a cozy seating area is off the kitchen, ideal for casual dining or relaxing with coffee. Elegant hardwood floors and sharp finishes are featured throughout the home.Recent upgrades include spray foam insulation for improved energy efficiency, a whole-house fan to maintain a comfortable indoor climate, fresh paint for a modern and clean look, and a Rinnai tankless water heater for endless hot water and energy savings. The home also boasts a fenced yard for privacy and security, an ideal space for children or pets to play. Additionally, this home includes a whole-house generator for peace of mind and a new architectural shingle roof installed in 2021. Special features include an enclosed four seasons sunporch, perfect for relaxation and tranquility, and an office, ideal for working from home or managing household tasks. The fenced-in outdoor space boasts a large patio, water fountain, and lush landscaping, providing serene environments for unwinding after a long day.River Landing is known for its stunning natural beauty and well-maintained facilities. The community is surrounded by lush landscapes, scenic ponds, and rolling fairways, providing a serene and picturesque environment. Residents enjoy the tranquility and aesthetic appeal of living amidst nature.
$649,000
164 Firefly Drive Wallace, NC 28466
- Type:
- Single Family
- Sq.Ft.:
- 2,881
- Status:
- Active
- Beds:
- 3
- Lot size:
- 0.46 Acres
- Year built:
- 2001
- Baths:
- 4.00
- MLS#:
- 100445125
- Subdivision:
- River Landing
ADDITIONAL INFORMATION
Rare Find! Private in-ground pool with a golf course view! Experience the essence of luxury and privacy in this stunning 3-bedroom, 3.5-bath home, nestled in the elite gated community of River Landing with unmatched amenities. As you walk into this home you are taken by the amount of open space and natural light. This home boasts over 2,800 square feet of refined living space, featuring sleek new Pergo LVP flooring that complements a spacious, open layout. To the right, enter your master suite where you can retreat from the day and enjoy soaking in your oversized bathtub. Escape to the outside with your private entrance to the deck or enjoy reading in privacy while taking in the sunshine available from your private retreat. Indulge in culinary delights in this oversized chef's kitchen, equipped with top-notch appliances and elegant granite countertops. The cabinet space is ready for all your favorite kitchen small appliances and every kitchen gadget you could ever want. Storage is a no problem at all in this home and especially in this kitchen. The other two bedrooms sport their own ensuite bathrooms allowing for guests or loved ones to enjoy all your home has to offer. There is a seamless blend of indoor and outdoor living with this home. The kitchen opens to an expansive deck that spans nearly the width of the house, perfect for outdoor entertaining or quiet evenings or enjoy taking in the view of hole 14 on The Landing Course. Imagine yourself on the deck grilling your favorite dishes while your loved ones sneak off to the screened-in porch. A few steps away discover a newly added saltwater fiberglass pool area with high efficiency variable speed pump with cartridge filter, complete with a cozy pavilion with a mounted TV and a stylish fire pit area--ideal for hosting gatherings or unwinding after a long day. Some of the amenities of the POA include 24-hour operated gate, trails and more. Don't let this home slip away. Schedule your showing today.
$375,000
221 Second Street Wallace, NC 28466
- Type:
- Single Family
- Sq.Ft.:
- 2,400
- Status:
- Active
- Beds:
- 4
- Lot size:
- 0.71 Acres
- Year built:
- 1936
- Baths:
- 2.00
- MLS#:
- 100444160
- Subdivision:
- Not In Subdivision
ADDITIONAL INFORMATION
Come experience Farmhouse living with modern day amenities in the heart of Wallce. Enjoy the large welcoming front porch. This 1936 home sits on a .71 acre lot and boasts hardwood floors, first floor primary bedroom with closet barn doors, an office, sitting area, guest room and a newly renovated kitchen featuring granite counters and loads of custom cabinets. Upstairs you will find two large guest rooms. One of the bedrooms features additional space that can be used for for storage, kids play or hobby area. Outdoor entertaining and family gatherings are a breeze with the screen porch, swimming pool and outdoor deck. The home has various outbuildings ideal for storage, a workshop or garden shed. NO HOA. Call today for a personal room by room showing. Home extras include: new windows 2024, roof 2023, buildable lot and central air conditioning.
- Type:
- Single Family
- Sq.Ft.:
- 3,800
- Status:
- Active
- Beds:
- 4
- Lot size:
- 1.67 Acres
- Year built:
- 2002
- Baths:
- 4.00
- MLS#:
- 100443767
- Subdivision:
- Other
ADDITIONAL INFORMATION
Immerse yourself in southern charm and modern convenience in this stunning custom-built estate on a private 1.6-acre lot with no HOA. Relax on the front porch swing, or host unforgettable barbecues poolside on the concrete patio, beside the 1-year-old inground saltwater pool, while enjoying breathtaking sunsets. Inside, the grand foyer welcomes you with sophistication, leading to a formal living and dining area, perfect for entertaining. The heart of the home is the magnificent family room, featuring soaring vaulted ceilings, a cozy gas log fireplace flanked by custom built-in bookshelves, and surround sound for immersive movie nights. Prepare culinary delights in the chef's dream kitchen, now enhanced with a new countertop gas cooktop. The kitchen also features a large center island, gleaming granite countertops, and ample cabinet space with bar seating. Enjoy the picturesque breakfast nook, bathed in natural light, creating a warm and inviting space for casual meals. Retreat to your private sanctuary on the first floor. The primary suite boasts two oversized walk-in closets, a newly remodeled bathroom featuring his and her vanities, a freestanding tub, and a spacious walk-in shower. Unwind on the screened porch directly accessible from the primary suite. Finishing out the first floor is an additional bedroom with an attached bath, a laundry room with a sink, and a half bath. Ascend the grand staircase to discover two additional bedrooms, a shared bathroom, and two large bonus rooms perfect for a home office, gym, or media room. Additional features include an invisible fence, a charming wood picket fence, abundant closet and storage space throughout, and an unfinished space over the garage, ideal for creating an additional living area. The home also includes a central vacuum system for effortless cleaning. This beautiful home is located approximately 6 miles from River Landing Golf Course, with membership options available to the owner.
$699,900
210 Cellars Way Wallace, NC 28466
- Type:
- Single Family
- Sq.Ft.:
- 3,507
- Status:
- Active
- Beds:
- 5
- Lot size:
- 0.47 Acres
- Year built:
- 2009
- Baths:
- 3.00
- MLS#:
- 100443598
- Subdivision:
- River Landing
ADDITIONAL INFORMATION
Welcome to your dream home in prestigious River Landing, where luxury and nature converge seamlessly. This masterfully landscaped property boasts a serene water view overlooking a picturesque pond, setting the stage for tranquility and relaxation. As you enter through the covered front porch and foyer, you're greeted by vaulted ceilings, natural light, water views and a spacious great room, perfect for gatherings, entertainment and everyday living. The openness and water views of the great room, chef's kitchen, casual dining and sunroom come together to create the heart of this home. An enormous first level master suite also overlooks the water and includes a massive closet and luxurious bath, featuring a walk-in shower and large vanities. There's also an additional bedroom and guest bath downstairs further expanding first floor options and convenience. Upstairs three additional bedrooms offer seclusion and flexibility. The Jack and Jill style bath features two separate and private vanities, each with their own entrance. Also upstairs you'll find two large walk-in attics hidden behind built-in bookcases in the 2nd floor loft area, as well as a 3rd walk-in attic adjacent to one of the bedrooms. Nature enthusiasts can explore beautiful walking and biking trails or enjoy kayak access at the River Lodge on the scenic Cape Fear River. Experience the epitome of luxury living combined with nature's beauty at this exceptional River Landing property.
- Type:
- Single Family
- Sq.Ft.:
- 3,775
- Status:
- Active
- Beds:
- 4
- Lot size:
- 0.38 Acres
- Year built:
- 2012
- Baths:
- 3.00
- MLS#:
- 100442885
- Subdivision:
- River Landing
ADDITIONAL INFORMATION
Experience the pinnacle of luxury living in this exquisite custom-built home nestled within the prestigious River Landing Gated Golf Community. The house is on a private cul-de-sac, offering breathtaking views of the tranquil pond and the renowned 10th green of the Landing Golf Course, setting a serene and picturesque backdrop. Upon entry, you'll be enchanted by the architectural marvels, including elegant archways, soaring ceilings, built-in shelving, and a captivating wall of windows that accentuates the home's beauty.The gourmet kitchen is a culinary masterpiece, boasting stainless steel appliances, a gas range, granite countertops, abundant cabinetry, a walk-in pantry, and a generous island--a seamless integration with the expansive casual dining area, living room, and formal dining room, creating the perfect layout for entertaining and daily living.Relax in the spacious living room with its high ceilings, built-in bookcases flanking the cozy gas fireplace, and French doors leading to the picturesque four-season sunroom. Retreat to the luxurious primary suite, featuring a bay of windows, a trey ceiling, and French doors opening to the ensuite, complete with two separate vanities, a tiled zero-entry shower, and an extra deep walk-in closet.On the main floor, you'll also find an additional bedroom or office, a full bathroom, and a conveniently located laundry room leading to the oversized garage. Upstairs, indulge in leisurely activities in the loft overlooking the first-floor living space. Two sizable bedrooms, a Jack-and-Jill bathroom, and a substantial flex room offer endless possibilities--a playroom, fifth bedroom, theatre, or game room.Upgraded features include; fresh paint inside & out, Hunter Douglas Silhouette blinds, Zoysia sod, Leaf filter gutter guards, and large walk-in floored storage areas. Embark on a journey of luxury living amidst natural beauty and upscale amenities. Contact us today
- Type:
- Single Family
- Sq.Ft.:
- 3,114
- Status:
- Active
- Beds:
- 4
- Lot size:
- 0.84 Acres
- Year built:
- 2002
- Baths:
- 5.00
- MLS#:
- 100442011
- Subdivision:
- River Landing
ADDITIONAL INFORMATION
MOTIVATED SELLERS! Step into a world where elegance meets practicality in this stunning 4-bedroom, 3.5-bathroom home, advantageously positioned on a lush, landscaped double corner lot. As a special incentive, benefit immediately from a generous $14,000 seller credit to personalize your new residence, alongside a comprehensive $1,200 All-Inclusive Home Warranty from American Home Shield that extends even to the apartment over the garage.The property's grand wrap-around porch and fully fenced yard offer a safe and private outdoor haven for families, perfect for children and pets. Inside, the spacious, open floor plan unfolds with sophisticated crown molding, exquisite hardwood bamboo floors, modern stainless steel appliances, and chic granite countertops, creating an inviting atmosphere for both entertaining and serene living.The substantial two-car garage provides ample space for vehicles and projects, with a bonus 22' x 20' apartment above, featuring a kitchenette, full bath, and laundry facilities--ideal for accommodating guests, offering a private retreat for a college student returning home, or the ideal private work from home set up.This home's backyard opens to the serene third hole of the prestigious Landing Course, adding a picturesque backdrop and convenient access for golf enthusiasts. Don't let this exceptional opportunity pass by. Schedule your private showing today and envision the endless possibilities that await in your future home.
$369,000
161 Friendly Drive Wallace, NC 28466
- Type:
- Single Family
- Sq.Ft.:
- 3,339
- Status:
- Active
- Beds:
- 4
- Lot size:
- 1.62 Acres
- Year built:
- 1960
- Baths:
- 4.00
- MLS#:
- 100441417
- Subdivision:
- Not In Subdivision
ADDITIONAL INFORMATION
Are you looking for a classic brick ranch with charm and character? Welcome to 161 Friendly Dr. This charming brick ranch home is situated on over 1 acre of land, with lots of greenery and an expansive outdoor space. Check out the custom features which include custom cabinets, a wet bar, and more. Other features to note: private screened porch, office space with built-in shelving, gazebo, and detached storage area. Fireplaces have been converted to gas (2019) and a new septic system has been installed (2023). HVAC has received regular maintenance. Convenient access to I-40. Vacant lot E McMillan Dr included.
- Type:
- Single Family
- Sq.Ft.:
- 2,042
- Status:
- Active
- Beds:
- 3
- Lot size:
- 1 Acres
- Year built:
- 2006
- Baths:
- 2.00
- MLS#:
- 100441111
- Subdivision:
- Not In Subdivision
ADDITIONAL INFORMATION
A MUST SEE! Located in the country, this 3-bedroom, 2-bathroom home sits on a meticulously maintained and very quiet 1-acre parcel. The front and back covered porches are perfect places to sit back and relax and take in nature. There are a number of structures in the backyard that will remain on the property to include a three-stall open shed, a animal enclosure, and an additional shed. The interior of the home is just as spectacular as the outside. With it's upgraded flooring, fixtures, appliances, and finishes, this home not only creates a comfortable feel but also has solid systems in place providing increased peace of mind. The split floor plan and openness of the living areas make for the perfect setting for family and friend gatherings but also still providing added privacy for the owner. The owner's suite includes a vey large walk-in closet and a fully equipped en suite which has a walk-in shower, dual-sink vanity, and a large garden tub. The two guest bedrooms are on the other side of the home and are adjacent to the guest bathroom. Make you appointment to see this home today!
- Type:
- Single Family
- Sq.Ft.:
- 2,785
- Status:
- Active
- Beds:
- 4
- Lot size:
- 1.76 Acres
- Year built:
- 1964
- Baths:
- 3.00
- MLS#:
- 100440109
- Subdivision:
- Not In Subdivision
ADDITIONAL INFORMATION
Welcome to 647 E Southerland Street. a brick home located in the heart of Wallace! Boasting over 2700 square feet of living space, this residence offers the perfect blend of traditional southern charm and space. The sellers meticulously cared for this home and there was a new roof installed in the fall of 2023. Step inside and be greeted by the grandeur of the foyer, formal dining and living room, creating an impressive first impression. Enjoy hosting formal dinners in the elegant dining room or casual meals in the eat-in kitchen. The 14x13 kitchen features sleek white formica countertops, ample cabinetry, and an updated wall oven. Two refrigerators onsite will convey to buyers. A large laundry room sits just off the kitchen with washer and dryer to convey as well. Just past the kitchen and laundry a great floorplan features a bonus room with private entrance. This would be a perfect set up for those needing in home caregiver living quarters and offers a private entrance and full bath across the hall. This space will make a great playroom, or home gym for growing families too! A large family room features a brick fireplace with gas logs, built in shelving and stunning original wood paneling! The large master suite offers a serene retreat, complete with ample space and privacy and its own suite bath. Three additional bedrooms provide plenty of space for family and guests and share a hall bath. Outside, the home features a detached one car garage, with storage space and a large 19x14 screened rear covered porch. Updated carpeting is already in place for you in this home and it is in like new condition. This home sits in walking distance to Boney Mill Pond and the park. An unpaved town street '' Stokes St'' offers access to the home's carport area. This home is served by its own well and septic tank w/water softening system in place to convey to buyers. The home is zoned ( R--20MH), a portion of front yard is R-10 zoned. The actual home is not in city limits.
- Type:
- Single Family
- Sq.Ft.:
- 1,368
- Status:
- Active
- Beds:
- 3
- Lot size:
- 0.22 Acres
- Year built:
- 1968
- Baths:
- 2.00
- MLS#:
- 100439343
- Subdivision:
- Wallace
ADDITIONAL INFORMATION
Brick Ranch in Wallace! 1350+/- sq ft home in great neighborhood, has 3 br and 2 baths. Master has large bath with garden tub. Has patio and large back yard.
- Type:
- Single Family
- Sq.Ft.:
- 2,604
- Status:
- Active
- Beds:
- 4
- Lot size:
- 0.21 Acres
- Year built:
- 2024
- Baths:
- 3.00
- MLS#:
- 100439235
- Subdivision:
- River Landing
ADDITIONAL INFORMATION
The 2604 floor plan by Adams Homes is a stunning two-story home that offers 4 bedrooms, 3 bathrooms, and a 2-car garage. This thoughtfully designed layout provides ample space for comfortable living and entertaining. As you enter the home, you are greeted by wainscotting and crown molding in a welcoming foyer that leads you to the heart of the house. The open-concept design seamlessly connects the main living areas, creating a sense of flow and connectivity. The spacious family room equipped with a corner fireplace is perfect for relaxing and spending quality time with loved ones. Adjacent to the family room is the dining area, providing a designated space for enjoying meals and hosting gatherings. The kitchen features a large center island and a breakfast bar, perfect for meal preparation and casual dining. The abundance of cabinet space ensures you have plenty of storage for all your kitchen essentials. Stainless steel appliances and high-quality finishes add a touch of elegance to the space. The master suite offers tray ceilings, recessed lighting, a spacious bedroom and well-appointed ensuite bathroom that includes a large walk-in closet, dual vanity, and a tiled walk-in shower. The additional bedrooms are located throughout the home and provide privacy and comfort for family members or guests. A designated laundry room conveniently located near the bedrooms adds to the functionality of the home. The gated community includes a clubhouse, resort-style pool, tennis and pickleball courts, fitness center, walking trails and so much more.
- Type:
- Single Family
- Sq.Ft.:
- 630
- Status:
- Active
- Beds:
- 2
- Lot size:
- 0.12 Acres
- Year built:
- 1961
- Baths:
- 1.00
- MLS#:
- 100438939
- Subdivision:
- Wallace
ADDITIONAL INFORMATION
2 BR, 1 bath home, need completing, has new roof, siding on front of house, and new flooring on inside. Needs: HVAC system, refinish bathroom, kitchen cabinets, vinyl siding on back and sides of house.
- Type:
- Single Family
- Sq.Ft.:
- 1,000
- Status:
- Active
- Beds:
- 2
- Lot size:
- 0.25 Acres
- Year built:
- 1942
- Baths:
- 1.00
- MLS#:
- 100438850
- Subdivision:
- Wallace
ADDITIONAL INFORMATION
2 bedroom home, home is livable but needs repairs, valued higher due to location, location,location, value in land.
- Type:
- Single Family
- Sq.Ft.:
- 1,700
- Status:
- Active
- Beds:
- 3
- Lot size:
- 0.24 Acres
- Year built:
- 1970
- Baths:
- 3.00
- MLS#:
- 100438845
- Subdivision:
- Not In Subdivision
ADDITIONAL INFORMATION
4 bedroom, 3bath brick ranch home, approx 1700 sq ft +/-, newer roof and windows, home needs total renovation, down to studs and floor joist inside, building/renovation permit in place, fenced back yard with large workshop.
$148,500
319 W Boney Street Wallace, NC 28466
- Type:
- Single Family
- Sq.Ft.:
- 1,900
- Status:
- Active
- Beds:
- 3
- Lot size:
- 0.63 Acres
- Year built:
- 1907
- Baths:
- 2.00
- MLS#:
- 100438843
- Subdivision:
- Not In Subdivision
ADDITIONAL INFORMATION
1900 sq ft home built in 1907. Home is livable but needs renovating. 3BR, 2 bath, double lot. Lots of character and potential.
$1,225,000
270 River Ridge Drive Wallace, NC 28466
- Type:
- Single Family
- Sq.Ft.:
- 4,475
- Status:
- Active
- Beds:
- 3
- Lot size:
- 0.57 Acres
- Year built:
- 2003
- Baths:
- 5.00
- MLS#:
- 100438519
- Subdivision:
- River Landing
ADDITIONAL INFORMATION
Welcome to 270 River Ridge Drive. This immaculately maintained and exquisite property leaves nothing to be desired. Arrive at the large circular drive adorned with a beautiful running fountain surrounded by a carefully attended landscape. This stately brick home with a detached 3 car garage contains 3 master suites, a grand living room, full wet bar with seating, large dining area and an impressive yet inviting seating area with a gorgeous fireplace. Each of the bedroom suites has a set of lovely French doors leading out onto full balconies with stunning golf course and water views. Additionally, each has its own large walk-in closet and generous full bathroom. Conveniently located on the first floor is a large formal office with solid cherry cabinets, granite countertops, file drawers and cupboards. The gourmet kitchen, serviced by a reverse osmosis water system, boasts beautiful Viking professional appliances and an oversized 36'' Sub Zero fridge/freezer combo. There is a large center island with refrigerated drawers and lift up mixer unit. The beautiful cherry cabinets and gorgeous granite countertops complement the two Viking ovens, 6 burner gas range with hood, Viking warming drawer, and Bosch super silent dishwasher. From the side entry there is a large mud room/laundry room large enough for a desk/sewing/wrapping station or whatever your lifestyle needs. Here there is a pantry closet, a full bath and handy dumbwaiter for easy upstairs laundry delivery. Stretching across the entire back of the home is a large covered brick terrace with ceiling fans and sunshade. Here one may sit and take in the beautiful views of the 15th fairway, green and large pond. The detached 2-story, 3 car garage is connected to the home by a lighted breezeway and is complete with a finished space of 850 heated square feet on the second floor. The landscaping is serviced with a full automatic irrigation system, complete sump collection and underground drainage system.
- Type:
- Single Family
- Sq.Ft.:
- 2,833
- Status:
- Active
- Beds:
- 4
- Lot size:
- 0.76 Acres
- Year built:
- 2011
- Baths:
- 3.00
- MLS#:
- 100437946
- Subdivision:
- River Landing
ADDITIONAL INFORMATION
Beautiful custom-built home in a world class community that includes something that others just don't have -- privacy! Come see this 4 bed/3 bath home on .76 acres at the end of a cul-de-sac in the luxurious gated River Landing community in Wallace. This home is tucked away in the quiet Vineyards neighborhood with access to all the amenities of the busier side of River Landing -- top-ranked golf courses, clubhouse, fitness center, pools, tennis and the River Lodge -- just a couple of minutes away. This home has been used as a second home for years, so the floors have barely been walked on. It feels brand new! Meticulously maintained, this home was built with an eye for detail -- rich crown molding, bull-nose corners and tray ceilings are just some the features that make this classic home stand out. The kitchen features granite countertops and a convenient pantry. An all season sunroom, with brand new mini-split HVAC, brings the outdoors inside year round. The high efficiency natural gas heat pumps are less than three years old. A natural gas line has even been run for your outdoor grilling on the new patio, complete with fire pit. No running out of grill gas while you're entertaining! This home just has too many features to list them all here. Book your private showing today!
- Type:
- Single Family
- Sq.Ft.:
- 1,830
- Status:
- Active
- Beds:
- 4
- Lot size:
- 0.2 Acres
- Year built:
- 2024
- Baths:
- 2.00
- MLS#:
- 100437086
- Subdivision:
- River Landing
ADDITIONAL INFORMATION
Introducing the charming 1830 floor plan by Adams Homes. Step inside and be greeted by wainscotting trim and crown molding in your grand foyer leading to your spacious living area that provides a cozy and inviting atmosphere for relaxation and entertainment. The open-concept design seamlessly connects the living room, dining area, and kitchen, allowing for easy flow and interaction. The kitchen features our upgraded stainless steel appliance package, ample cabinet space, tiled backsplash, quartz countertops, crown molded cabinetry, pantry, and breakfast nook with a chandelier. The main living space is completed by the 15'+ high vaulted ceilings. The master suite offers a private retreat, complete with a tray ceiling, ceiling fan, crown molding, and recessed lights. The ensuite bathroom is equipped with double vanities, a tiled walk-in shower, garden tub, and a spacious walk-in closet, providing ample storage. Three additional bedrooms offer versatility, whether for accommodating family members, and guests, or creating a home office or hobby space. The two car garage offers an abundance of storage space to suit your needs. Step outside to find a covered patio, extending your living space outdoors and providing a perfect spot for enjoying the fresh air or hosting outdoor gatherings. Embrace the charm and functionality of the 1830 floor plan and make it your own, creating a space that perfectly suits your lifestyle and offers a warm and welcoming ambiance within the private gates of River Landing.
- Type:
- Single Family
- Sq.Ft.:
- 3,531
- Status:
- Active
- Beds:
- 5
- Lot size:
- 0.48 Acres
- Year built:
- 1946
- Baths:
- 4.00
- MLS#:
- 100437194
- Subdivision:
- Not In Subdivision
ADDITIONAL INFORMATION
CALLING ALL INVESTORS!!! Here is your chance to scoop up a property with tremendous potential in the heart of Wallace. Put your finishing touches on this uniquely beautiful home to add incredible value. This large classic home is loaded with character and has recently had many updates to the foundation, plumbing, and electrical. Featuring a private in-law suite, this home would be ideal for multi-generational living or potentially a conversation to a full multi-family investment property. Bring your imagination and unlock the tremendous potential of this unique property. Current owner is actively working on finishing the home and price will increase as finishes are added. Jump on this opportunity today! Call to schedule your private tour!****Additional recent updates include fresh paint, sheetrock, and new LVP flooring in the ''Mother-in-law'' suite.****
- Type:
- Single Family
- Sq.Ft.:
- 2,604
- Status:
- Active
- Beds:
- 4
- Lot size:
- 0.22 Acres
- Year built:
- 2024
- Baths:
- 3.00
- MLS#:
- 100436647
- Subdivision:
- River Landing
ADDITIONAL INFORMATION
The 2604 floor plan by Adams Homes is a stunning two-story home that offers 4 bedrooms, 3 bathrooms, and a 2-car garage. This thoughtfully designed layout provides ample space for comfortable living and entertaining. As you enter the home, you are greeted by wainscotting and crown molding in a welcoming foyer that leads you to the heart of the house. The open-concept design seamlessly connects the main living areas, creating a sense of flow and connectivity. The spacious family room equipped with a corner fireplace is perfect for relaxing and spending quality time with loved ones. Adjacent to the family room is the dining area, providing a designated space for enjoying meals and hosting gatherings. The kitchen features a large center island, quartz countertops, and a breakfast bar, perfect for meal preparation and casual dining. The abundance of cabinet space ensures you have plenty of storage for all your kitchen essentials. Stainless steel appliances and high-quality finishes add a touch of elegance to the space. The master suite offers tray ceilings, recessed lighting, a spacious bedroom and well-appointed ensuite bathroom that includes a large walk-in closet, dual vanity, and a tiled walk-in shower. The additional bedrooms are located throughout the home and provide privacy and comfort for family members or guests. A designated laundry room conveniently located near the bedrooms adds to the functionality of the home. The gated community includes a clubhouse, resort-style pool, tennis and pickleball courts, fitness center, walking trails and so much more.
- Type:
- Single Family
- Sq.Ft.:
- 3,660
- Status:
- Active
- Beds:
- 4
- Lot size:
- 0.29 Acres
- Year built:
- 2006
- Baths:
- 4.00
- MLS#:
- 100436338
- Subdivision:
- River Landing
ADDITIONAL INFORMATION
Welcome to 196 Cedar Point Drive, situated in the prestigious and world-class amenities and golf course community of RIVER LANDING in Wallace, NC. Upon entering River Landing, you'll be captivated by the meticulous design and picturesque tree-lined streets that wind through beautifully manicured landscapes. This elegant brick home boasts energy efficiency and high-quality craftsmanship. It features numerous desirable details, including a whole-house generator, water and air circulation treatment systems, and more. Step into the open foyer, adorned with stunning white oak hardwood floors, and you'll find an office or den accessed through pocket French doors. The staircase leads to the second and third bedrooms, with the third bedroom offering ample space that can be utilized as a bonus room, offering delightful views of the pond and golf course. Abundant storage options are available, with spacious walk-in closets and attic space. Continuing through the home, the beautiful oak hardwood floors flow seamlessly into the great room, kitchen, and dining area. The first-floor master bedroom is spacious, with a bay window, a gas fireplace, a shiplap surround, and a walk-in closet. The primary bathroom boasts tile flooring, double vanities, granite countertops, an air-jetted tub, and a shower with a custom glass enclosure. The generously appointed kitchen showcases solid wood cabinets, granite countertops, a Butler's pantry, and an additional beverage refrigerator. Nearly new GE Profile appliances, including double ovens and a natural gas down-draft cooktop, will cater your culinary needs. The great room offers a double trey ceiling, a wall of full-length PELLA windows with built-in blinds, & sliding doors to access the covered back porch, creating a seamless indoor-outdoor living experience. Venturing towards the garage, private stairs lead to a bonus room/4th bedroom with a full bath and wet bar. The spacious two car garage offers a storage closet and workshop area.

Wallace Real Estate
The median home value in Wallace, NC is $96,900. This is higher than the county median home value of $81,700. The national median home value is $219,700. The average price of homes sold in Wallace, NC is $96,900. Approximately 51.92% of Wallace homes are owned, compared to 33.26% rented, while 14.82% are vacant. Wallace real estate listings include condos, townhomes, and single family homes for sale. Commercial properties are also available. If you see a property you’re interested in, contact a Wallace real estate agent to arrange a tour today!
Wallace, North Carolina 28466 has a population of 3,957. Wallace 28466 is less family-centric than the surrounding county with 22.73% of the households containing married families with children. The county average for households married with children is 26.78%.
The median household income in Wallace, North Carolina 28466 is $32,259. The median household income for the surrounding county is $36,679 compared to the national median of $57,652. The median age of people living in Wallace 28466 is 51 years.
Wallace Weather
The average high temperature in July is 90.5 degrees, with an average low temperature in January of 29.6 degrees. The average rainfall is approximately 54.4 inches per year, with 1.2 inches of snow per year.
