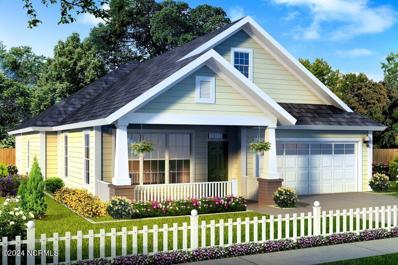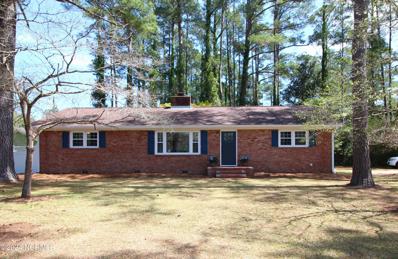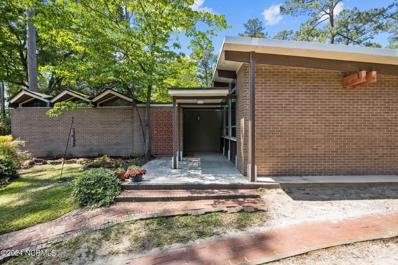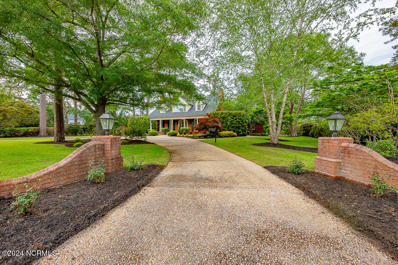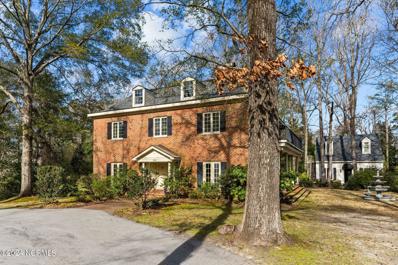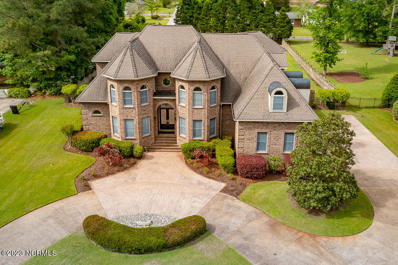Trent Woods NC Homes for Sale
- Type:
- Single Family
- Sq.Ft.:
- 1,860
- Status:
- NEW LISTING
- Beds:
- 3
- Lot size:
- 0.21 Acres
- Year built:
- 2024
- Baths:
- 2.00
- MLS#:
- 100444993
- Subdivision:
- The Village On Canterbury
ADDITIONAL INFORMATION
Welcome to front porch living in the heart of Trent Woods. This three bedroom, two bathroom split floor plan features 9' ceilings and luxury vinyl plank flooring. Easy living single story home has 36'' door openings for the main living area. Open kitchen has center island with bar seating, oversized walk-in pantry and ample counter space for more than one cook. Owners' ensuite with two walk-in closets, dual vanity and large tile walk-in shower. Photo is of a similar construction - the completed home will look different. Exterior colour is grey. Buyer may choose interior features before the drywall is hung. Buyer has choice of black, oil rubbed bronze or stain nickel prior to doors being ordered. Contact the listing agent for more information. Advertised tax value is an estimate based on list price. Tax value will be determined after construction has been completed.
$339,500
700 River Road Trent Woods, NC 28562
- Type:
- Single Family
- Sq.Ft.:
- 1,746
- Status:
- NEW LISTING
- Beds:
- 3
- Lot size:
- 0.5 Acres
- Year built:
- 1968
- Baths:
- 2.00
- MLS#:
- 100444989
- Subdivision:
- Trent Woods
ADDITIONAL INFORMATION
Come take a look at this lovely 3 bedroom, 2 bath home sitting on a spacious corner lot in the desirable Trent Woods community. Mature picturesque landscaping makes this house a real standout in the neighborhood. Entertainment size living room with fireplace, new lvp flooring and shared dining area will make hosting the family gathering a true pleasure. Large family room is right off the eat-in kitchen(wood cabinets) and features a ceiling fan, custom built in bookcases and a rear door opening to the patio, gardens and out to the 24 x 24 ft detached Garage/workshop. The garage has 220/50 amp service, baseboard heat and water/sewer available (not hooked up), 2 lean-to's off the garage could be used for storage, hold a boat and lawn equipment. The master bedroom boasts a private bathroom with a walk-in shower and 2 closets. Both guest bedrooms have ample closet space. Improvements to the home over the last few years - new roof, new double-hung windows, new gutters, new vinyl wrap fence, new LVP flooring in living room, hallway and all 3 bedrooms, new HVAC compressor unit and new paint in living room, kitchen, bathrooms and master bedroom. There is a well/water pump for outside watering. This all brick home offers you and your family plenty of space both inside and out. Conveniently located only 30 minutes from MCAS Cherry Point and 45 minutes to Atlantic Beach. This is a fantastic home. Come see for yourself! **Incentive for updates offered if reasonable offer accepted.
- Type:
- Single Family
- Sq.Ft.:
- 2,377
- Status:
- NEW LISTING
- Beds:
- 4
- Lot size:
- 0.55 Acres
- Year built:
- 1952
- Baths:
- 3.00
- MLS#:
- 100444358
- Subdivision:
- Trent Woods
ADDITIONAL INFORMATION
This amazing Mid-Century Modern Home, designed by Architect Robert H. Stephens, for his personal residence is situated on a beautiful, wooded lot in the heart of Trent Woods. Enter into the spacious formal living room to the formal dining area, kitchen to the casual dining area and den. A hallway leads to a bathroom and three bedrooms and the half bath. The master suite was added in the 60's with a full bath. The home features original mid-century lighting fixtures and sconces. For those mid-century modern enthusiasts, this is a must see. There is a covered attached carport with a workshop behind the house. There is a detached storage shed behind the house. Please protect the new carpet and wear provided shoe covers.*Full Disclosure: There is a buried fuel tank in the side yard. The seller has a Real Estate Brokers License in Virginia.* We are in a multiple offer situation. Seller's will accept offers until Saturday May 18th at 5PM.
$1,299,000
4200 Country Club Road Trent Woods, NC 28562
- Type:
- Single Family
- Sq.Ft.:
- 7,624
- Status:
- Active
- Beds:
- 4
- Lot size:
- 0.97 Acres
- Year built:
- 1996
- Baths:
- 6.00
- MLS#:
- 100440836
- Subdivision:
- Greenwood
ADDITIONAL INFORMATION
Nestled on 0.95 acre lot in the heart of Trent Woods, this meticulous 4 bedroom masterpiece was custom built by John Thomas, is a winning combination of timeless elegance & classic architecture. Adorned with exquisite woodwork details & filled with natural sunlight throughout. The total house square footage of 7,624 sq ft includes the 2,908 fully finished below grade basement. Step inside to discover a timeless & grand foyer with polished cherry wood floor with walnut inlay. The living room has high ceilings, fireplace with the finest wood details & an one-of-a-kind ceiling-to-floor ornate gold mirror which serves as the focal point for the room. The heart of the home is undoubtedly the den, featuring stunning floor-to-ceiling cherry wood cabinets, granite fireplace, crown molding, & cherry floor with walnut inlay. Built-in bar is well situated in the den, with a tile back splash, glass cabinets, ice maker, & bar sink. Kitchen overlooks the den through an elongated, curved wall opening, allowing guests to interact in both areas. The house layout is thoughtfully designed, with the convenience of a first-floor master suite offering a private retreat for the homeowner. In addition, there is a second master suite on the first floor with its own private and updated bathroom. Ascending the grand staircase, you'll discover two additional bedrooms and an one-of-a-kind private office with wooden features from floor to ceiling & a stupendous arched windows overlooking front of the property. In addition, property has a finished basement with two fireplaces, full bathroom, private storage room, & is serviced by the elevator. Property is located in Trent Woods which is a a prime & sought-after area convenient to New Bern Golf & Country Club, Downtown New Bern & easy access to Hwy 70 and 17, making for a seamless commute. BE SURE TO CHECK OUT THE FEATURE SHEET TO NOT MISS OUT ON ALL THE DETAILS OF THIS HOME.
- Type:
- Single Family
- Sq.Ft.:
- 4,533
- Status:
- Active
- Beds:
- 4
- Lot size:
- 1.37 Acres
- Year built:
- 1976
- Baths:
- 4.00
- MLS#:
- 100422038
- Subdivision:
- Trent Woods
ADDITIONAL INFORMATION
Welcome to this stunning home located in Trent Woods, an area located in New Bern, NC. As you enter the house through the bricked center foyer that runs almost the length of the house, you will be greeted by a beautiful circular staircase that sets the tone for the rest of the house. The formal living room with its cozy fireplace and the spacious formal dining room are perfect to entertain guests. The kitchen is a chef's dream, equipped with a gas cooktop and double oven. Right off of the kitchen is a large pantry and a craft room. The cozy den with its own fireplace and wet bar opens onto a side porch, perfect for relaxing.The upstairs of the house has four bedrooms, each with access to a bathroom. The master bedroom boasts beautiful hardwood floors and an ensuite to a large master bath. The current owners have provided access to the master bath from two bedrooms, adding convenience to this beautiful home. The third floor of the house would be perfect for a playroom, and there is also walk-in storage on this floor.The outside of this beautiful home is as impressive as the inside. The fountain and statues that adorn the yard will remain. The house also sits on a small pond and has access to the neighborhood sidewalks. Additionally, the detached two-car garage has an apartment above it with its own entrance. The apartment has a full bathroom and small refrigerator and microwave. Overall, this home is perfect for anyone looking for a spacious, beautiful, and functional home in a desirable location.
- Type:
- Single Family
- Sq.Ft.:
- 6,060
- Status:
- Active
- Beds:
- 4
- Lot size:
- 0.98 Acres
- Year built:
- 2001
- Baths:
- 5.00
- MLS#:
- 100381187
- Subdivision:
- Bellefern
ADDITIONAL INFORMATION
As you drive in the circular driveway you will be amazed at this stunning, executive brick home on almost an acre in Trent Woods! From the foyer, the formal living space is straight ahead with gorgeous high ceilings allowing for lots of natural light. To the left is a home office with built-ins next to the grand staircase leading to the second floor. To the right of the foyer is the formal dining room that leads through the butler's pantry into your spacious chef's kitchen. The kitchen is equipped with lots of beautiful cabinetry, a double oven, gas cooktop, built-in sub zero refrigerator and freezer and a water filtration system for the refrigerator ice maker and kitchen sink. The kitchen opens to the breakfast nook as well as the den with fireplace and built-in cabinetry. Off the den is a full bath, laundry room, staircase to the second floor and access to the three car garage. The primary bedroom is also on the first floor with ensuite and his and hers closets. Upstairs you will find a large bonus room over the garage, a family room, three bedrooms and two bathrooms. The third floor offers an exercise room and additional bonus room. This home offers a generous amount of storage space to meet all your needs and comes with a whole-house generator. The beautiful outdoor space includes a large backyard with plenty of room for entertaining on both covered and uncovered patio space. Don't miss out on this one of a kind home! Schedule your showing today. Listed below most recent appraised value.

Trent Woods Real Estate
The median home value in Trent Woods, NC is $406,500. This is higher than the county median home value of $146,200. The national median home value is $219,700. The average price of homes sold in Trent Woods, NC is $406,500. Approximately 79.97% of Trent Woods homes are owned, compared to 12.93% rented, while 7.1% are vacant. Trent Woods real estate listings include condos, townhomes, and single family homes for sale. Commercial properties are also available. If you see a property you’re interested in, contact a Trent Woods real estate agent to arrange a tour today!
Trent Woods, North Carolina has a population of 4,117. Trent Woods is more family-centric than the surrounding county with 34.19% of the households containing married families with children. The county average for households married with children is 29.25%.
The median household income in Trent Woods, North Carolina is $77,527. The median household income for the surrounding county is $49,391 compared to the national median of $57,652. The median age of people living in Trent Woods is 51 years.
Trent Woods Weather
The average high temperature in July is 89.2 degrees, with an average low temperature in January of 33.6 degrees. The average rainfall is approximately 53.3 inches per year, with 1.6 inches of snow per year.
