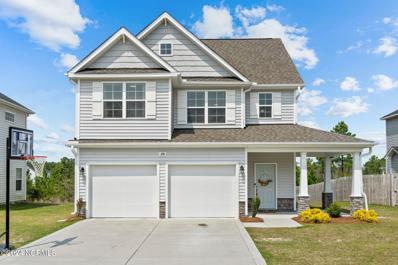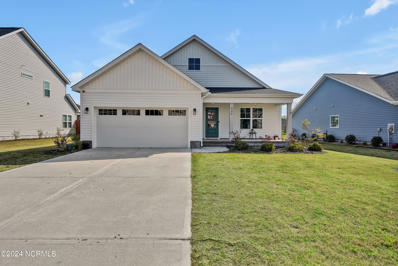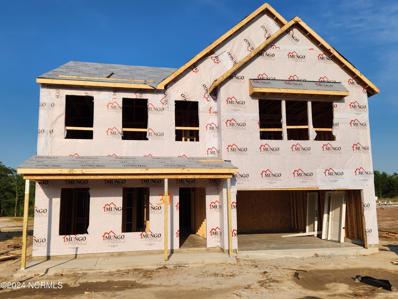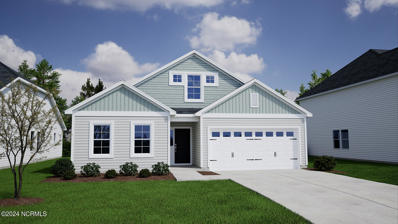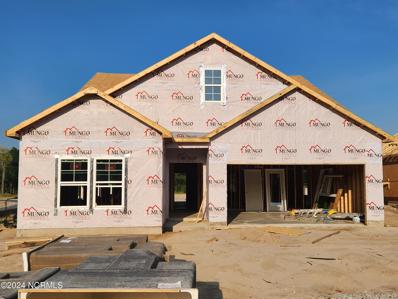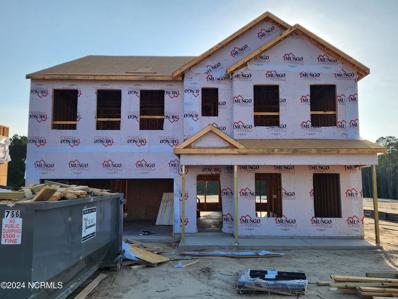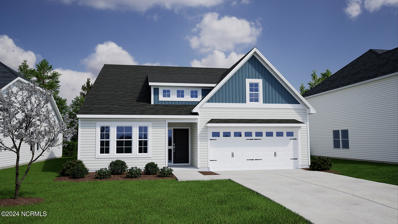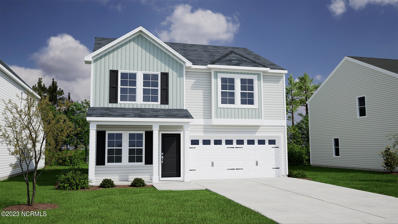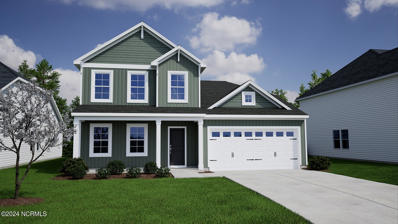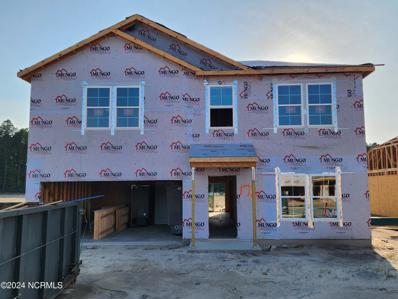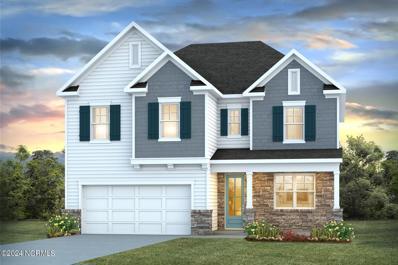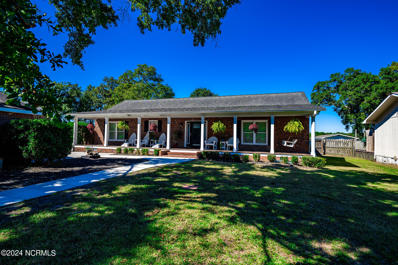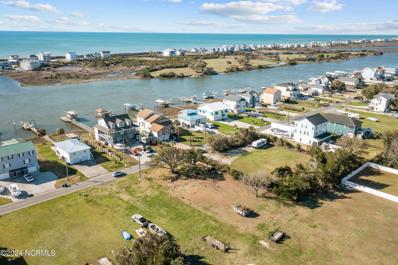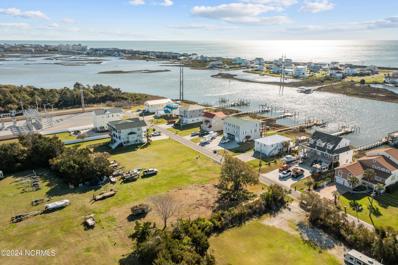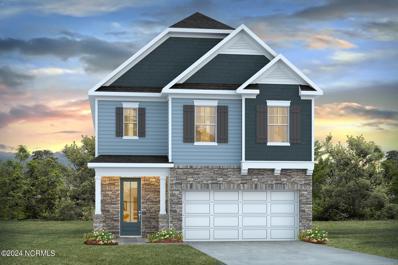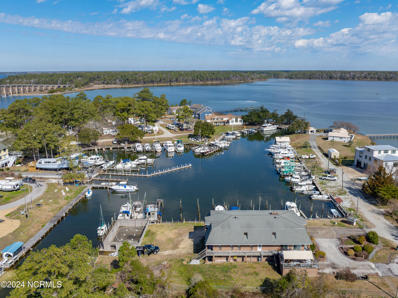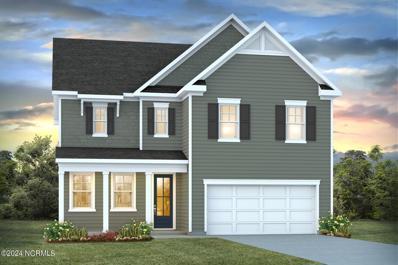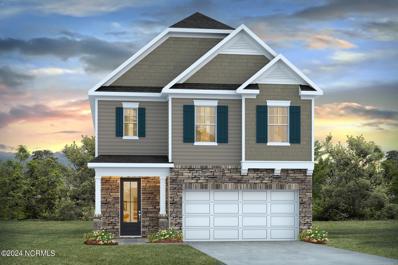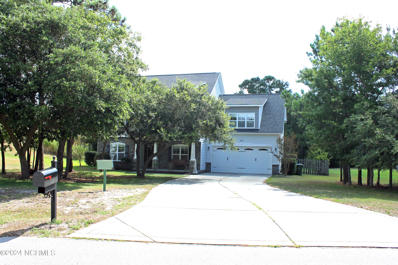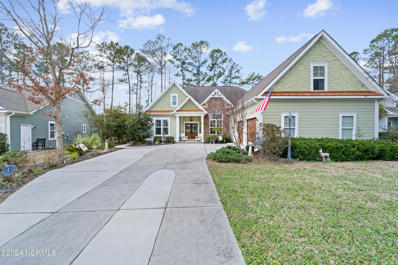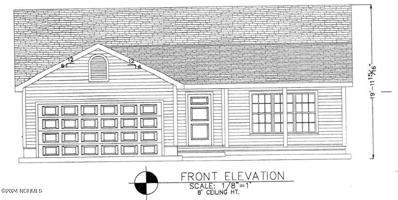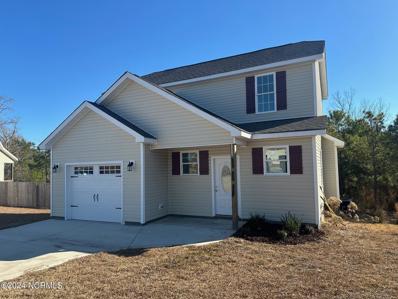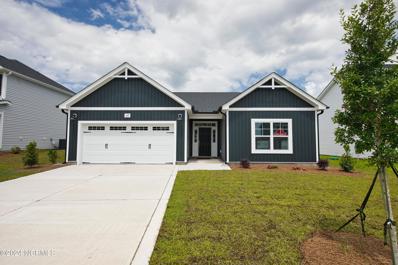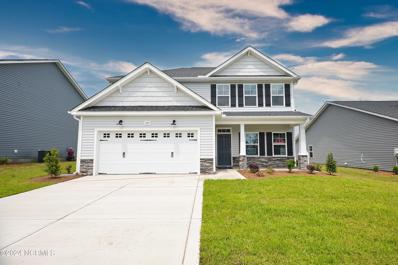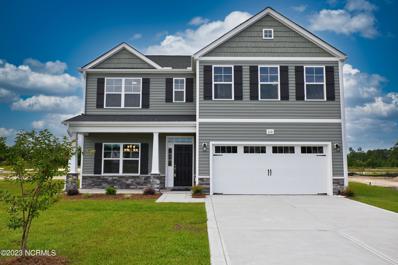Sneads Ferry NC Homes for Sale
Open House:
Sunday, 6/9 1:00-3:00PM
- Type:
- Single Family
- Sq.Ft.:
- 2,313
- Status:
- Active
- Beds:
- 4
- Lot size:
- 0.3 Acres
- Year built:
- 2021
- Baths:
- 3.00
- MLS#:
- 100435159
- Subdivision:
- Oyster Landing
ADDITIONAL INFORMATION
Don't miss out on this GORGEOUS home, better than new! Located in the highly desired neighborhood of Oyster Landing, extremely close to the Stone Bay gate, MARSOC, and Topsail Beach. The downstairs living area is centered by a sleek kitchen; featuring black cabinets, white subway tile backsplash, white oak open shelving, brushed gold hardware, and stainless-steel appliances. The large island accommodates four bar stools and has a large single basin sink with no divider. With double wall ovens and the electric cooktop range- you will not run out of cooking space for those big holiday or family gatherings. The Laundry Room / Mudroom is conveniently located right as you come into the garage and features a bench and cubby with hooks for all of your drop zone items. The Living Room and Kitchen/Dining is flanked with large windows- allowing plenty of natural light to stream in. There is a gas log fireplace in the living room, followed by a 10x12 covered back porch off the back of the home. The Master Suite is downstairs allowing for maximum privacy from all the other bedrooms in the home. Details include a tray ceiling, and an en suite bathroom. The Bathroom includes a dual sink vanity, separate soaking tub, walk-in shower, water closet, and sizable walk-in closet. Upstairs there is a large open loft area, full bathroom, and three secondary bedrooms all boasting nice sized walk-in closets for plenty of storage space. Inside the closet of Bedroom #2 there is a small door that leads to attic storage space. Don't miss out on the opportunity to call this home yours!!
- Type:
- Single Family
- Sq.Ft.:
- 1,804
- Status:
- Active
- Beds:
- 3
- Lot size:
- 0.28 Acres
- Year built:
- 2022
- Baths:
- 2.00
- MLS#:
- 100437069
- Subdivision:
- The Landing At Mill Creek
ADDITIONAL INFORMATION
Welcome home to this 3 bedroom 2 full bath home with a spacious 2 car garage and is just moments away from the beautiful beaches of Topsail Island and also the back gate of Camp Lejeune. Located in the highly coveted subdivision, The Landing at Mill Creek, this home provides the perfect balance of quality, comfort and convenience making it a dream home for buyers. It features a spacious floor plan with many custom upgrades. The living room has a cozy fireplace and opens up to the kitchen and leads into a dining room. The primary bedroom features a large walk-in closet off the primary bathroom with custom tiled walk-in shower and large garden tub. The kitchen is equipped with stainless steel appliances and has a large peninsula with seating and a cute breakfast nook. The home is located in a quiet, family neighborhood with a large backyard with a patio and plenty of space for entertaining. It is the perfect place to relax and unwind after a long day. Don't miss your chance to own this beautiful property that is located just minutes from restaurants, shopping, hotels, golf and the beaches, schedule your showing today!
- Type:
- Single Family
- Sq.Ft.:
- 2,561
- Status:
- Active
- Beds:
- 5
- Lot size:
- 0.18 Acres
- Year built:
- 2024
- Baths:
- 3.00
- MLS#:
- 100434632
- Subdivision:
- Citadel Point At Southbridge
ADDITIONAL INFORMATION
This Russell plan features five bedrooms and three full bathrooms and a loft area. There is a guest suite off of the entry. The kitchen boasts a large pantry and island overlooking the eat-in area and family room. This main living space is expanded with a covered porch out back. The upstairs primary bedroom has dual walk-in closets, and the large bathroom features an over-sized linen closet. All three upstairs secondary bedrooms feature walk-in closets, and the laundry room is also conveniently located adjacent to the bedrooms.
- Type:
- Single Family
- Sq.Ft.:
- 2,014
- Status:
- Active
- Beds:
- 3
- Lot size:
- 0.17 Acres
- Year built:
- 2024
- Baths:
- 2.00
- MLS#:
- 100434616
- Subdivision:
- Citadel Point At Southbridge
ADDITIONAL INFORMATION
This Durham is a three-bedroom, two bathroom one and a half story home with an open floor plan. The kitchen, with two pantries, and an eat-in area are open to the trayed ceiling family room. The primary bedroom is split from the secondary bedrooms and features a large walk-in closet and an over-sized linen closet. Both secondary bedrooms also feature walk-in closets. The laundry room is conveniently located near the garage entry where there is plenty of storage in the linen closet. Upstairs you will find a spacious bonus room, additional linen closet and walk-in attic access.
- Type:
- Single Family
- Sq.Ft.:
- 2,217
- Status:
- Active
- Beds:
- 5
- Lot size:
- 0.2 Acres
- Year built:
- 2024
- Baths:
- 3.00
- MLS#:
- 100434613
- Subdivision:
- Citadel Point At Southbridge
ADDITIONAL INFORMATION
The Gwinnett is a one and a half story home featuring five bedrooms, three full baths with an upstairs guest suite. The first-floor primary bedroom is split from the secondary bedrooms and has a large walk-in closet, five-foot walk-in shower, dual linen closets and a water closet. The main living area is open with a spacious trayed ceiling family room with fireplace, eat-In area, and kitchen. The kitchen includes a large island and walk-in pantry. The living area is extended to the outside with a fantastic, covered porch. Upstairs you will find a guest suite with full bath and walk-in attic access.
- Type:
- Single Family
- Sq.Ft.:
- 3,049
- Status:
- Active
- Beds:
- 6
- Lot size:
- 0.19 Acres
- Year built:
- 2024
- Baths:
- 5.00
- MLS#:
- 100434610
- Subdivision:
- Citadel Point At Southbridge
ADDITIONAL INFORMATION
The Turner is a two-story open plan home with six bedrooms and four and a half baths. There is a guest suite, equipped with walk-in closet and a full bath, off of the entry. The family room has a fireplace and access to the formal dining room, kitchen and eat-in area. The kitchen features a large island and walk-in pantry off of the garage entrance. There is also ample under stair storage. The upstairs primary bedroom features a large walk-in closet, dual linen closets and a five-foot walk-in shower. Two of the secondary bedrooms share a full bathroom. The other two secondary bedrooms share a jack and jill bathroom. Loft and laundry room are also conveniently located upstairs.
- Type:
- Single Family
- Sq.Ft.:
- 1,783
- Status:
- Active
- Beds:
- 3
- Lot size:
- 0.2 Acres
- Year built:
- 2024
- Baths:
- 2.00
- MLS#:
- 100432874
- Subdivision:
- Citadel Point At Southbridge
ADDITIONAL INFORMATION
The Gwinnett is a single-story home featuring three bedrooms and two full bathrooms. The primary bedroom is split from the secondary bedrooms and has two large walk-in closets, five-foot walk-in shower, dual linen closets and a water closet. The main living area is open with a spacious trayed ceiling family room, eat-In area, and kitchen. The kitchen includes a large island and walk-in pantry. The living area is extended to the outside with a fantastic, covered porch.
- Type:
- Single Family
- Sq.Ft.:
- 1,806
- Status:
- Active
- Beds:
- 4
- Lot size:
- 0.15 Acres
- Year built:
- 2024
- Baths:
- 3.00
- MLS#:
- 100432851
- Subdivision:
- Citadel Point At Southbridge
ADDITIONAL INFORMATION
The entryway of this four bedroom, two and a half bathroom Guilford plan opens onto a flex space. Just past it, the kitchen leads to a walk-in pantry and the family room with a fireplace. Located just off the family room is a covered back porch. Upstairs, a laundry room and a full bathroom are conveniently located near the three spare bedrooms. The primary bedroom, with vaulted ceiling, is connected to its primary bathroom and walk-in linen and clothes closets.
- Type:
- Single Family
- Sq.Ft.:
- 2,436
- Status:
- Active
- Beds:
- 4
- Lot size:
- 0.15 Acres
- Year built:
- 2024
- Baths:
- 3.00
- MLS#:
- 100432849
- Subdivision:
- Citadel Point At Southbridge
ADDITIONAL INFORMATION
The Pickens is a two-story home that comes with four bedrooms and two and a half bathrooms. An office space is located just inside the front door. An open kitchen, eating area, and family room overlook a covered back porch. The primary bedroom leads to the primary bathroom and a generous walk-in closet. Each bedroom upstairs also has a walk-in closet, and they share another full bathroom. In addition, the second floor contains a loft space perfect for an additional lounge area and walk-in attic access.
- Type:
- Single Family
- Sq.Ft.:
- 2,771
- Status:
- Active
- Beds:
- 5
- Lot size:
- 0.15 Acres
- Year built:
- 2024
- Baths:
- 3.00
- MLS#:
- 100432839
- Subdivision:
- Citadel Point At Southbridge
ADDITIONAL INFORMATION
The Telfair is a two-story beautiful home bright open layout. The kitchen is attached to both a dining room and an informal eating area, leading into the family room with a fireplace. Rounding out the downstairs is a guest suite with a walk-in closet and full bathroom. Upstairs, the primary bedroom has a roomy walk-in closet and tray ceiling. The primary bathroom boasts a walk-in shower and dual vanities. Enjoy your morning coffee on your covered porch overlooking the backyard.
- Type:
- Single Family
- Sq.Ft.:
- 2,350
- Status:
- Active
- Beds:
- 4
- Lot size:
- 0.47 Acres
- Year built:
- 2024
- Baths:
- 3.00
- MLS#:
- 100432324
- Subdivision:
- The Preserve At Tidewater
ADDITIONAL INFORMATION
Welcome to The Glynn at The Preserve At Tidewater in Sneads Ferry! The Glynn is a 2,350 sq ft home featuring 4 Bedrooms and 2.5 Baths. Its open-concept design includes a kitchen with Granite countertops, Stainless Steel Appliances, an island, and a walk-in pantry, while the large Great Room is ideal for entertaining. The first-floor flex room can be used as an office or a formal Dining Room. Upstairs, the Primary Suite offers a private bathroom, and the rest of the second floor includes three additional bedrooms and a convenient laundry room. With its spacious layout and modern amenities, the Glynn is perfect for those seeking a versatile and functional home. Preserve at Tidewater is convenient 5 miles to North Topsail Beach, Camp Lejeune's back gate and MARSOC entrance. A short drive beautiful beaches, restaurants and shopping of North Topsail Beach, Surf City and Topsail Beach. The Preserve at Tidewater's community recreation area boasting a large pool provides ample opportunities for an active and energized lifestyle. Home Is Connected(r) Smart Home Technology is included in your new home and comes with an industry-leading suite of smart home products including touchscreen interface, video doorbell, front door light, z-wave t-stat, & door lock all controlled by included Alexa Pop and smartphone app with voice! The photos you see here are for illustration purposes only, interior and exterior features, options, colors and selections will vary from the homes as built.
- Type:
- Single Family
- Sq.Ft.:
- 1,962
- Status:
- Active
- Beds:
- 3
- Lot size:
- 0.46 Acres
- Year built:
- 1983
- Baths:
- 2.00
- MLS#:
- 100431699
- Subdivision:
- Chadwick Shores
ADDITIONAL INFORMATION
Your Waterfront Oasis Awaits in Sneads Ferry!Indulge in the ultimate coastal lifestyle with this 3-bedroom, 2-bathroom waterfront home. Boasting unrivaled amenities and breathtaking views, this residence offers the perfect blend of luxury and relaxation.Spectacular Waterfront Setting: Embrace the tranquility of waterfront living with your very own boat lift, dock, and a short trip to the ocean or a relaxing day on the sandbar. Whether you're a boating enthusiast or simply seeking serenity by the water, this home promises endless opportunities for outdoor enjoyment.Private Pool Retreat: Dive into luxury with your private pool, perfect for cooling off on hot summer days or hosting memorable gatherings with friends and family. The covered front and back porches offer shaded retreats where you can relax and soak in the stunning views of the water. Discover a separate building on the property, currently used as an office with a full bath and sauna. This versatile space could easily be transformed into a gym, studio, or guest quarters, offering endless possibilities for customization and relaxation.Entertain in style in the updated kitchen, featuring stainless steel appliances and laminate flooring for a modern touch. The open-concept design seamlessly connects the kitchen to the living area, creating a warm and inviting space for gatherings. Retreat to the comfort of three spacious bedrooms, each adorned with plush carpeting for added warmth and comfort. The separate building in the large fenced backyard offers additional storage space for fishing and boating equipment, as well as a pool house for added convenience.Experience coastal living in this extraordinary waterfront home. Whether you're seeking relaxation, adventure, or simply a place to call home, this property offers the perfect blend of luxury and serenity. Schedule your showing today and make your waterfront dreams a reality!
- Type:
- Townhouse
- Sq.Ft.:
- 1,728
- Status:
- Active
- Beds:
- 3
- Lot size:
- 0.16 Acres
- Year built:
- 2024
- Baths:
- 3.00
- MLS#:
- 100431160
- Subdivision:
- Not In Subdivision
ADDITIONAL INFORMATION
Welcome to your dream coastal retreat! Nestled on the 2nd row from the Intracoastal Waterway, this custom-built townhome by a luxury custom builder offers panoramic views of N Topsail Island and the majestic Atlantic Ocean. Step into luxury living with an option for convenience - a spiral staircase in the spacious 2-car garage along with ample storage space on the first level. Ascend to the second level, where the owner's suite awaits with a glamorous bathroom featuring exquisite tilework and a private deck offering serene water views. Need a space for work or quiet contemplation? The adjacent study/office provides the perfect sanctuary. Accommodate guests or family with ease in the second bedroom complete with a full bathroom and its own private back deck.The third level beckons with another bedroom boasting its own full bath and private deck. Entertain with style in the gourmet kitchen, equipped with stainless steel appliances, granite countertops, a tasteful tile backsplash, and custom cabinets featuring thoughtful details like soft-close doors, a hidden cutting board, and pull-out drawers. Adjoining the kitchen, the fabulous family room offers optional fireplace ambiance and showcases breathtaking vistas of the Intracoastal Waterway, N Topsail, and the Atlantic Ocean. Enjoy coastal living at its finest with the expansive deck, perfect for soaking in the sea breeze on both cool evenings and sunny days.
- Type:
- Townhouse
- Sq.Ft.:
- 1,728
- Status:
- Active
- Beds:
- 3
- Lot size:
- 0.16 Acres
- Year built:
- 2024
- Baths:
- 3.00
- MLS#:
- 100431159
- Subdivision:
- Not In Subdivision
ADDITIONAL INFORMATION
Welcome to your dream coastal retreat! Nestled on the 2nd row from the Intracoastal Waterway, this custom-built townhome by a luxury custom builder offers panoramic views of N Topsail Island and the majestic Atlantic Ocean. Step into luxury living with an option for convenience - a spiral staircase in the spacious 2-car garage along with ample storage space on the first level. Ascend to the second level, where the owner's suite awaits with a glamorous bathroom featuring exquisite tilework and a private deck offering serene water views. Need a space for work or quiet contemplation? The adjacent study/office provides the perfect sanctuary. Accommodate guests or family with ease in the second bedroom complete with a full bathroom and its own private back deck.The third level beckons with another bedroom boasting its own full bath and private deck. Entertain with style in the gourmet kitchen, equipped with stainless steel appliances, granite countertops, a tasteful tile backsplash, and custom cabinets featuring thoughtful details like soft-close doors, a hidden cutting board, and pull-out drawers. Adjoining the kitchen, the fabulous family room offers optional fireplace ambiance and showcases breathtaking vistas of the Intracoastal Waterway, N Topsail, and the Atlantic Ocean. Enjoy coastal living at its finest with the expansive deck, perfect for soaking in the sea breeze on both cool evenings and sunny days. Big tree will be removed and Palm trees planted in front
- Type:
- Single Family
- Sq.Ft.:
- 2,361
- Status:
- Active
- Beds:
- 4
- Lot size:
- 0.46 Acres
- Year built:
- 2024
- Baths:
- 3.00
- MLS#:
- 100430175
- Subdivision:
- The Preserve At Tidewater
ADDITIONAL INFORMATION
The Preserve At Tidewater in Sneads Ferry presents the Woodstock! Our renowned Woodstock floor plan features 4 bedrooms, 3 full baths, and spans 2,361 sq. ft. This home provides a guest room or office on the ground floor along with the primary suite and 2 additional bedrooms upstairs. It includes a generous upstairs loft that can serve as an entertainment area, play space, or office. The Woodstock comes with a 2-car garage, granite countertops in the kitchen, and cultured marble in the bathrooms. Enjoy LVP flooring throughout, along with stain-resistant carpets in the bedrooms and living areas. You'll also find stainless steel kitchen appliances, & ample storage space for all your beach gear. Preserve at Tidewater is convenient 5 miles to North Topsail Beach, Camp Lejeune's back gate and MARSOC entrance. A short drive beautiful beaches, restaurants and shopping of North Topsail Beach, Surf City and Topsail Beach. The Preserve at Tidewater's community recreation area boasting a large pool provides ample opportunities for an active and energized lifestyle. Home Is Connected(r) Smart Home Technology is included in your new home and comes with an industry-leading suite of smart home products including touchscreen interface, video doorbell, front door light, z-wave t-stat, & door lock all controlled by included Alexa Pop and smartphone app with voice! The photos you see here are for illustration purposes only, interior and exterior features, options, colors and selections will vary from the homes as built.
$1,275,000
119 Gull Drive Sneads Ferry, NC 28460
- Type:
- Single Family
- Sq.Ft.:
- 2,040
- Status:
- Active
- Beds:
- 3
- Lot size:
- 0.52 Acres
- Year built:
- 1983
- Baths:
- 2.00
- MLS#:
- 100429601
- Subdivision:
- Not In Subdivision
ADDITIONAL INFORMATION
Waterfront Marina style property! With approximately 225 ft. of concrete bulkhead surrounding this half acre parcel, this site has a solid foundation for its 14 boat slips off of the New River. The site is a short boat ride to the ICW and Atlantic Ocean out of the New River Inlet. The property also has a private boat ramp at the back. Water depths are reported to be approximately 3-5 ft. satisfying the need for a variety of boaters. Sitting on the grounds is a 3 story brick home built in the 80s. The house has 3 bedrooms, 2 baths, fireplace, wrap around deck, two garage bays, and on the top level there is approximately 2000 SF of unfinished space! Between the boat ramp and corner of the bulkhead sits the beginnings of a concrete structure intended for a dock house at one time. The property is currently zoned R-15. Septic on site. Also on the property is a 100 ' deep well supplying a geothermal heating and cooling system for the house. Hurry and schedule a showing today to view this wonderful waterfront property!
- Type:
- Single Family
- Sq.Ft.:
- 2,350
- Status:
- Active
- Beds:
- 4
- Lot size:
- 0.46 Acres
- Year built:
- 2024
- Baths:
- 3.00
- MLS#:
- 100428674
- Subdivision:
- The Preserve At Tidewater
ADDITIONAL INFORMATION
Welcome to The Glynn at The Preserve At Tidewater in Sneads Ferry! The Glynn is a 2,350 sq ft home featuring 4 Bedrooms and 2.5 Baths. Its open-concept design includes a kitchen with Granite countertops, Stainless Steel Appliances, an island, and a walk-in pantry, while the large Great Room is ideal for entertaining. The first-floor flex room can be used as an office or a formal Dining Room. Upstairs, the Primary Suite offers a private bathroom, and the rest of the second floor includes three additional bedrooms and a convenient laundry room. With its spacious layout and modern amenities, the Glynn is perfect for those seeking a versatile and functional home. Preserve at Tidewater is convenient 5 miles to North Topsail Beach, Camp Lejeune's back gate and MARSOC entrance. A short drive beautiful beaches, restaurants and shopping of North Topsail Beach, Surf City and Topsail Beach. The Preserve at Tidewater's community recreation area boasting a large pool provides ample opportunities for an active and energized lifestyle. Home Is Connected(r) Smart Home Technology is included in your new home and comes with an industry-leading suite of smart home products including touchscreen interface, video doorbell, front door light, z-wave t-stat, & door lock all controlled by included Alexa Pop and smartphone app with voice! The photos you see here are for illustration purposes only, interior and exterior features, options, colors and selections will vary from the homes as built.
- Type:
- Single Family
- Sq.Ft.:
- 2,361
- Status:
- Active
- Beds:
- 4
- Lot size:
- 0.47 Acres
- Year built:
- 2023
- Baths:
- 3.00
- MLS#:
- 100428539
- Subdivision:
- The Preserve At Tidewater
ADDITIONAL INFORMATION
The Preserve At Tidewater in Sneads Ferry presents the Woodstock! Our renowned Woodstock floor plan features 4 bedrooms, 3 full baths, and spans 2,361 sq. ft. This home provides a guest room or office on the ground floor along with the primary suite and 2 additional bedrooms upstairs. It includes a generous upstairs loft that can serve as an entertainment area, play space, or office. The Woodstock comes with a 2-car garage, granite countertops in the kitchen, and cultured marble in the bathrooms. Enjoy LVP flooring throughout, along with stain-resistant carpets in the bedrooms and living areas. You'll also find stainless steel kitchen appliances, & ample storage space for all your beach gear. Preserve at Tidewater is convenient 5 miles to North Topsail Beach, Camp Lejeune's back gate and MARSOC entrance. A short drive beautiful beaches, restaurants and shopping of North Topsail Beach, Surf City and Topsail Beach. The Preserve at Tidewater's community recreation area boasting a large pool provides ample opportunities for an active and energized lifestyle. Home Is Connected(r) Smart Home Technology is included in your new home and comes with an industry-leading suite of smart home products including touchscreen interface, video doorbell, front door light, z-wave t-stat, & door lock all controlled by included Alexa Pop and smartphone app with voice! The photos you see here are for illustration purposes only, interior and exterior features, options, colors and selections will vary from the homes as built.
- Type:
- Single Family
- Sq.Ft.:
- 2,766
- Status:
- Active
- Beds:
- 5
- Lot size:
- 0.65 Acres
- Year built:
- 2010
- Baths:
- 3.00
- MLS#:
- 100428051
- Subdivision:
- Mimosa Bay
ADDITIONAL INFORMATION
$5000 SELLER CONCESSION with acceptable offer. Looking for greenspace? This home sits on a .65 acre lot with a spacious fenced in backyard and nestled in the amenity rich community of Mimosa Bay and being conveniently located minutes from the back gate at Camp Lejeune and minutes from Stone Bay. Ideally located between Jacksonville and Wilmington and just minutes from the Topsail Beaches. This spacious home includes an open kitchen, formal dining with tray ceiling, family gathering area with fireplace, first floor spacious bedroom located next to a full bath which makes it a perfect space for your guests or mother-in-law suite. Upstairs you will find the 2nd floor master bedroom suite and three other bedrooms which includes a must see huge 5th bedroom which can be used as a bedroom, bonus room, kids play room, or craft room. The family room and bonus room are pre-wired for surround sound. The Community boat ramp has access to the Intercoastal Waterway. Amenities include club house, gym, boat ramp/dock, boat ramp bathhouse, pool, playground, tennis courts, and boat storage.
- Type:
- Single Family
- Sq.Ft.:
- 2,435
- Status:
- Active
- Beds:
- 4
- Lot size:
- 0.29 Acres
- Year built:
- 2010
- Baths:
- 3.00
- MLS#:
- 100427747
- Subdivision:
- Sea Pines North Shore
ADDITIONAL INFORMATION
Welcome to North Shore Country Club! This custom-built home is one of a kind! As you enter the beautiful double doors you are greeted with gorgeous open floor plan. To the right is the formal dining room with coiffured ceilings. The walk-through kitchen features granite countertops, stainless steel appliances, a gas stove top and a pot filler. With a bar top counter and breakfast nook area, the entertainment possibilities are endless. The best part is walking out of the amazing sunroom into the backyard, where you can spend those warm NC summer nights. This home also has 2 large bedrooms on the left and the primary on the right with a luxurious bathroom and huge walk-in closet. Last but not least is yet another spacious room above the garage with its own bathroom. Don't miss out on your opportunity to own this one-of-a-kind property! Call today!
- Type:
- Single Family
- Sq.Ft.:
- 1,408
- Status:
- Active
- Beds:
- 3
- Lot size:
- 0.39 Acres
- Year built:
- 2024
- Baths:
- 2.00
- MLS#:
- 100424771
- Subdivision:
- Eastwood
ADDITIONAL INFORMATION
Presale opportunity - construction has not begun yet. Photos are of the home to be built. This stunning appointed home at pre-construction price - Southern country home enjoys 1408 square feet of living space with 3 bedrooms and 2 full baths and a 2 car garage. Enjoy the spacious dining area, the open great room, as well as a 1st floor master bedroom suite. Photos will be updated as construction begins.
- Type:
- Single Family
- Sq.Ft.:
- 1,300
- Status:
- Active
- Beds:
- 3
- Lot size:
- 2.07 Acres
- Year built:
- 2024
- Baths:
- 3.00
- MLS#:
- 100424756
- Subdivision:
- Grantwood Glenn
ADDITIONAL INFORMATION
New home with nice upgrades including granite, LVP flooring, gas log fireplace, large closets, garage & stainless appliances. This one is ready for the new owners to move in. Nice cul-de-sac lot is great for kids to play and school is just down the street too! Convenient to great shopping and restaurants in this growing community. See this newest affordable home on the market before it is too late!
- Type:
- Single Family
- Sq.Ft.:
- 1,863
- Status:
- Active
- Beds:
- 3
- Lot size:
- 0.2 Acres
- Year built:
- 2024
- Baths:
- 2.00
- MLS#:
- 100424719
- Subdivision:
- Oyster Landing
ADDITIONAL INFORMATION
Builder Offering $10K Use-As-You-Choose Incentive. Welcome to the Dogwood floorplan, Elevation Style FH. This complete energy efficient home offers an exclusive home warranty and is built by the US Top 100 Builder, Caviness & Cates. Featuring 1863 square feet, this 1-story home has a spacious living room with fireplace and a dining room and kitchen combo. The kitchen is sure to impress with subway tile backsplash, shaker cabinets, granite, and stainless steel appliances. Off of the living room, you'll find the owners suite, featuring a trey ceiling in the bedroom, a walk-in closet, and a bathroom equipped with a linen closet, dual vanity, standalone shower and water closet. On this side of the home you'll also find two additional bedrooms and an additional bathroom. Off of the kitchen, you'll find the laundry room, the walk-in pantry, and access to the garage. Be sure to ask about current builder incentives and Preferred Lender Extended Rate Lock Programs and Incentives and schedule a community tour today! Disclaimer: Home is under construction. Finishes and features vary per home and the lot specific selections should be verified with the listing agent before submitting an offer. Caviness & Cates reserves the right to change plans, specifications, pricing promotions, incentives, features, elevations, floor plans, designs, materials, amenities and dimensions without notice in its sole discretion. Square footage and dimensions are approximate, subject to change without prior notice or obligation and may vary in actual construction.
- Type:
- Single Family
- Sq.Ft.:
- 1,997
- Status:
- Active
- Beds:
- 3
- Lot size:
- 0.2 Acres
- Year built:
- 2024
- Baths:
- 3.00
- MLS#:
- 100424712
- Subdivision:
- Oyster Landing
ADDITIONAL INFORMATION
Builder Offering $10K Use-As-You-Choose Incentive. Welcome to the exquisite Meadowbrook floorplan, Elevation C, in Sneads Ferry's most sought after neighborhood, Oyster Landing! This stunning energy efficient home, built by a US Top 100 Builder, Caviness & Cates, offers an exclusive home warranty. The welcoming Great Room is a perfect cozy retreat with the warmth from the fireplace. With plenty of cabinet and countertop space, the kitchen is spacious and practical and is adjacent to the dining area. For ultimate comfort and accommodation, the Master Bedroom features an enormous walk-in closet and a spa-like Master Bathroom complete with a garden tub and walk-in shower. Located just down the hall are two additional spacious bedrooms, a full bath, and a roomy laundry room. The bonus room offers an ideal space for recreation, media, or office functionality. Close to area shopping, dining, entertainment and located near Marine Corps base Camp Lejeune, MCAS New River, Stone Bay and Courthouse Bay. Call today for your personal showing!
- Type:
- Single Family
- Sq.Ft.:
- 2,522
- Status:
- Active
- Beds:
- 5
- Lot size:
- 0.2 Acres
- Year built:
- 2024
- Baths:
- 3.00
- MLS#:
- 100424711
- Subdivision:
- Oyster Landing
ADDITIONAL INFORMATION
Builder Offering $10K Use-As-You-Choose Incentive. to the Pamlico floorplan, Elevation F, in Sneads Ferry's most sought after neighborhood, Oyster Landing! This stunning energy efficient home, built by a US Top 100 Builder, Caviness & Cates offers an exclusive home warranty. The welcoming foyer adjoins the dining/flex room, which features upgrades such as coffered ceilings and wainscoting. With plenty of cabinet and countertop space, you'll enjoy the practicality of the kitchen island and spacious breakfast nook overlooking the backyard. Blanketed by natural sunlight and centered with a fireplace, the living room offers a cozy retreat. There is a Guest Bedroom downstairs with a Full Bathroom making it equipped to accommodate any of your needs. The Master Bedroom features a large walk-in closet and a spa-like Master Bathroom complete with a walk-in shower, and a dual sink vanity. Located just down the hall are three additional spacious bedrooms, a full bath, roomy laundry room, and open loft area. Close to area shopping, dining, entertainment and located near Marine Corps base Camp Lejeune, MCAS New River, Stone Bay and Courthouse Bay. Call today for your personal showing! NOTE: Floor plan renderings and photos are similar and solely representational. Measurements, elevations, and design features, among other things may vary in the final construction. Call to verify.

Sneads Ferry Real Estate
The median home value in Sneads Ferry, NC is $368,990. This is higher than the county median home value of $141,100. The national median home value is $219,700. The average price of homes sold in Sneads Ferry, NC is $368,990. Approximately 36.77% of Sneads Ferry homes are owned, compared to 31.67% rented, while 31.56% are vacant. Sneads Ferry real estate listings include condos, townhomes, and single family homes for sale. Commercial properties are also available. If you see a property you’re interested in, contact a Sneads Ferry real estate agent to arrange a tour today!
Sneads Ferry, North Carolina has a population of 2,910. Sneads Ferry is less family-centric than the surrounding county with 18.54% of the households containing married families with children. The county average for households married with children is 39.29%.
The median household income in Sneads Ferry, North Carolina is $47,421. The median household income for the surrounding county is $48,162 compared to the national median of $57,652. The median age of people living in Sneads Ferry is 29.2 years.
Sneads Ferry Weather
The average high temperature in July is 89.7 degrees, with an average low temperature in January of 34.4 degrees. The average rainfall is approximately 55.8 inches per year, with 0.8 inches of snow per year.
