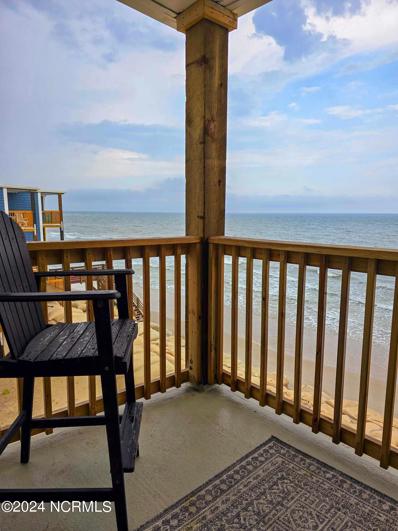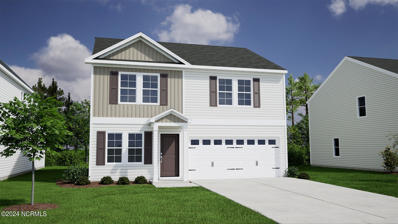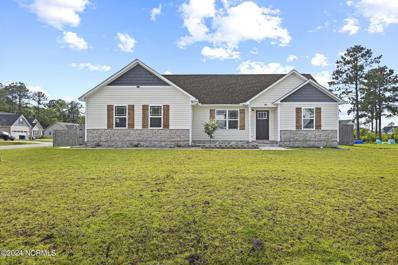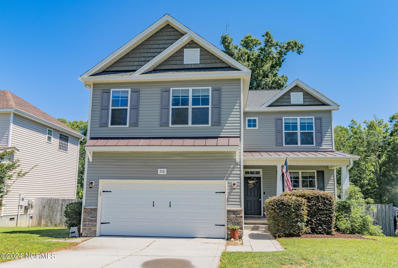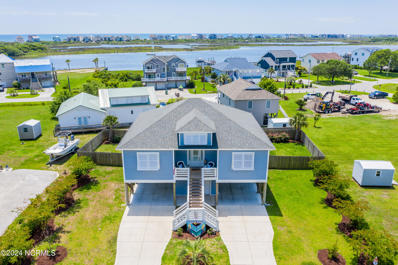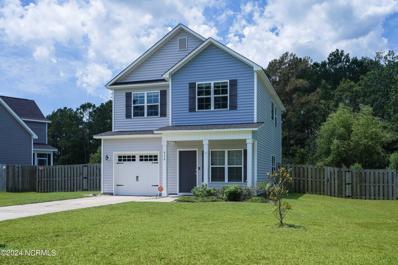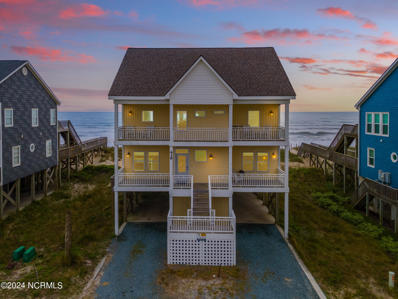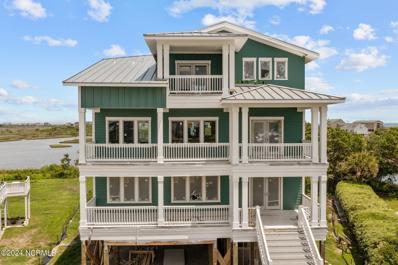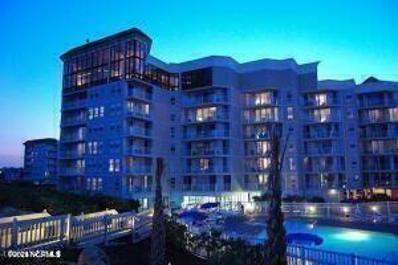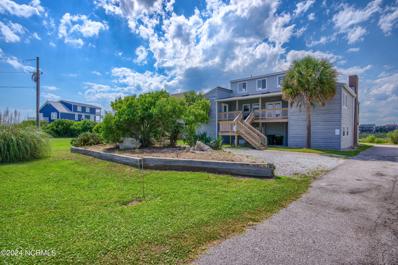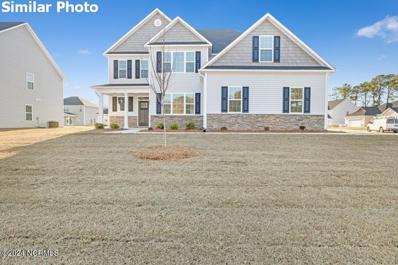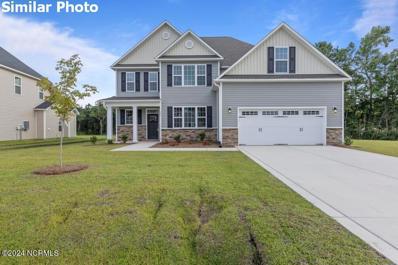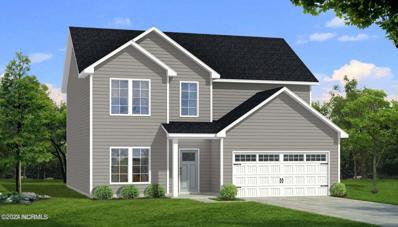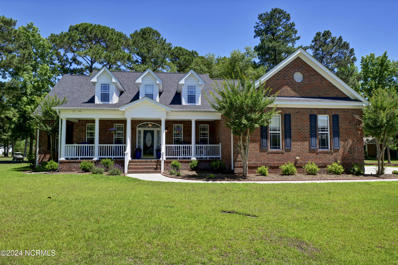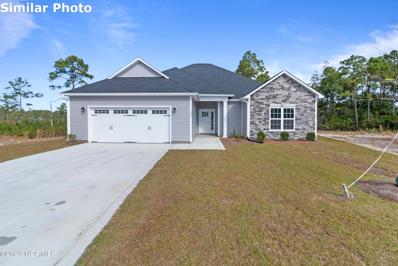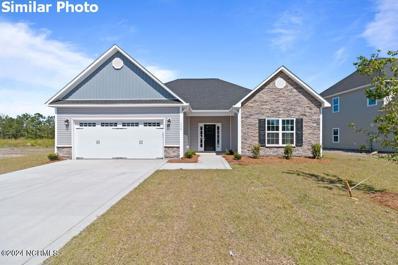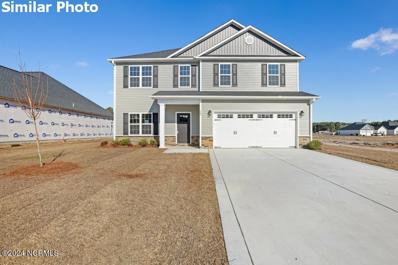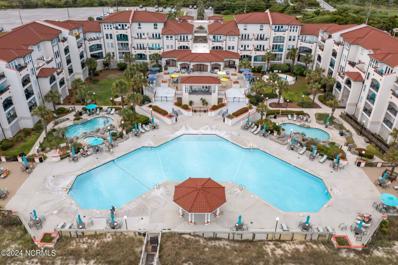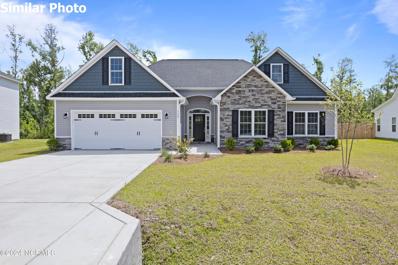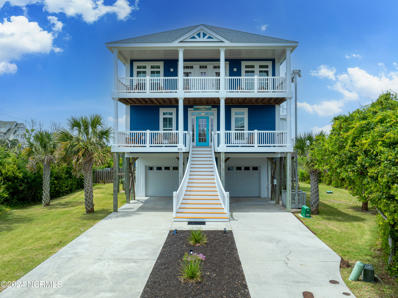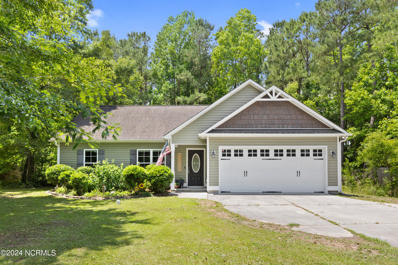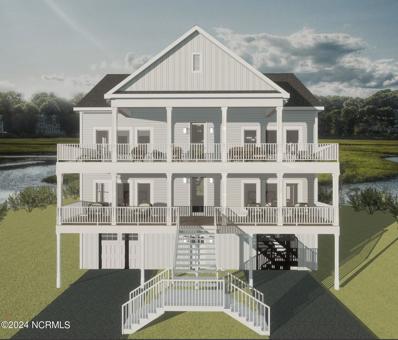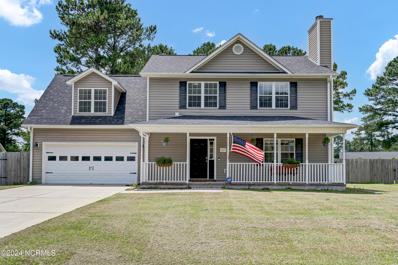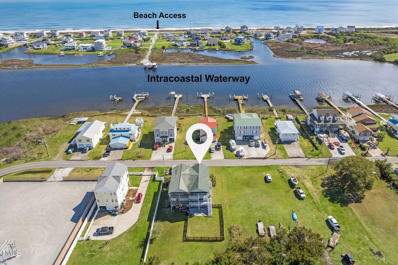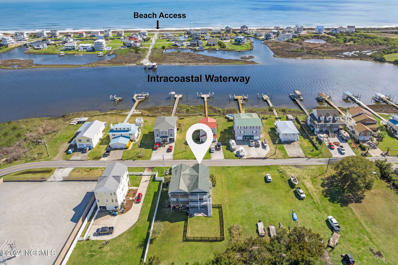Sneads Ferry NC Homes for Sale
- Type:
- Condo
- Sq.Ft.:
- 532
- Status:
- NEW LISTING
- Beds:
- 1
- Year built:
- 1981
- Baths:
- 1.00
- MLS#:
- 100447883
- Subdivision:
- Topsail Reef
ADDITIONAL INFORMATION
Have you been searching for your own personal oasis? Look no further! This beautiful one bedroom, one bathroom unit is sure to amaze! Wake up to the sounds of the waves and watch the dolphin's swim. Whether you're looking for your own vacation spot or a turnkey rental, this ocean front condo is completely booked through the summer with reservations coming in. Did I mention it's fully furnished? Don't miss this opportunity to call this gem yours! Book your showing today.
- Type:
- Single Family
- Sq.Ft.:
- 1,772
- Status:
- NEW LISTING
- Beds:
- 4
- Lot size:
- 0.17 Acres
- Year built:
- 2024
- Baths:
- 3.00
- MLS#:
- 100447872
- Subdivision:
- Citadel Point At Southbridge
ADDITIONAL INFORMATION
The entryway of this four bedroom, two and a half bathroom Guilford plan opens onto a flex space. Just past it, the kitchen leads to a walk-in pantry and the family room. Located just off the family room is a covered back porch. Upstairs, a laundry room and a full bathroom are conveniently located near the three spare bedrooms. The primary bedroom, with vaulted ceiling, is connected to its primary bathroom and walk-in linen and clothes closets.
- Type:
- Single Family
- Sq.Ft.:
- 1,302
- Status:
- NEW LISTING
- Beds:
- 3
- Lot size:
- 0.43 Acres
- Year built:
- 2020
- Baths:
- 2.00
- MLS#:
- 100447785
- Subdivision:
- Bridgeport
ADDITIONAL INFORMATION
Welcome to your oasis nestled in the heart of Bridgeport this charming ranch home boasts three bedrooms and two bathrooms, offering both comfort and functionality in equal measure. As you step through the front door, you're greeted by a spacious living space, illuminated by natural light streaming in through large windows The open floor plan seamlessly connects the living room, dining area, and kitchen, creating an ideal space for both relaxation and entertainment. The kitchen features a waterfall island, modern appliances, ample cabinet space, whether you're preparing a family meal or hosting guests, this kitchen is sure to inspire your culinary creativity. The home's three bedrooms offer comfortable retreats for rest and relaxation. The owner's suite is so peaceful, complete with a private ensuite bathroom and plenty of closet space. Two additional bedrooms provide flexibility for guests, home offices, or hobbies, ensuring that everyone has their own space to unwind. Outside, step onto the patio and feel the gentle breeze as you soak in the sights and sounds of nature. The yard offers endless possibilities for outdoor activities, from gardening to simply basking in the beauty of your surroundings.
- Type:
- Single Family
- Sq.Ft.:
- 2,220
- Status:
- NEW LISTING
- Beds:
- 4
- Lot size:
- 0.15 Acres
- Year built:
- 2011
- Baths:
- 3.00
- MLS#:
- 100447757
- Subdivision:
- Peggys Cove Southbridge
ADDITIONAL INFORMATION
Welcome home to this charming 4-bedroom, 2.5-bathroom home offers a perfect blend of comfort and elegance. With a 5k seller credit, you are set to personalize this slice of heaven. As you step inside, you're greeted with the spacious open concept floorplan equipped with a large formal dining room, perfect for family dinners or formal entertaining, not to mention the Trey ceiling, adding a touch of sophistication to the ambiance.The heart of this home is its well-appointed kitchen, complete with modern appliances and ample counter space, perfect for culinary adventures. Adjacent to the kitchen is a cozy breakfast nook, bathed in natural light, offering a delightful spot for morning coffee.Upstairs, a large landing provides a versatile space that can be customized to suit your needs. The generously sized bedrooms offer comfort and privacy for the whole family.The master suite is a luxurious retreat, with a large walk in closet. The en-suite features a soothing soaking tub, perfect for unwinding after a long day, and a double vanity in the bathroom, providing convenience and style.Outside, the covered back deck beckons for relaxation, overlooking the fenced-in backyard. A concrete patio for all your grilling needs, with a fire pit offers the ideal setting for cozy evenings spent under the stars, creating memories with loved ones.With a 2-car garage providing ample parking and storage space, this home truly offers everything you need for modern living, coupled with timeless charm and elegance.This wont last long, don't miss out!
- Type:
- Single Family
- Sq.Ft.:
- 1,420
- Status:
- NEW LISTING
- Beds:
- 2
- Lot size:
- 0.26 Acres
- Year built:
- 2021
- Baths:
- 2.00
- MLS#:
- 100447662
- Subdivision:
- Chadwick Acres
ADDITIONAL INFORMATION
Welcome to Coastal Living! Custom built cottage 3rd row from the ICWW! This beautiful 2 bedroom, 2 bath home has a charming open floorplan. The primary suite features a walk-in shower, soaker tub, dual vanity and large walk-in closet. The living room is open to the kitchen and provides plenty of natural light through the rear slider doors with access to the expanded screened in rear porch. There is also an open side porch for grilling or additional outdoor entertaining. And you will love watching boats navigating the intracoastal waterway. There is a large enclosed storage room on the ground level and an outdoor shower to wash off all the beach sand. The backyard is an oasis with privacy fence, beautiful roses and palm trees. Only 10 minutes to put your chair on the beach and 5 minutes to the public boat ramp. Come live the Salt Life!**The hanging jewelry box in the master suite and Ring front door camera do not convey with home.**
- Type:
- Single Family
- Sq.Ft.:
- 1,483
- Status:
- NEW LISTING
- Beds:
- 3
- Lot size:
- 0.23 Acres
- Year built:
- 2019
- Baths:
- 3.00
- MLS#:
- 100447520
- Subdivision:
- The Landing At Everetts Creek
ADDITIONAL INFORMATION
In the heart of Sneads Ferry? Check. Fenced in backyard? Double check.This super cute single family home is in a prime location in Sneads Ferry, but privately positioned in a very quiet neighborhood. The backyard is a dream come true for a new homeowner, as there's ample secure and private space at your disposal. Opening the front door gives immediate line of sight through the living room and kitchen, and into the backyard. The living room, kitchen, and dining room are distinct areas, but flow together seamlessly. The sleeping quarters are all located upstairs, providing the separate activity zones that some homeowners crave. This place couldn't be any cuter, and with this location and price point won't last long. What are you waiting for?!
Open House:
Sunday, 6/2 1:00-3:00PM
- Type:
- Single Family
- Sq.Ft.:
- 3,452
- Status:
- NEW LISTING
- Beds:
- 7
- Lot size:
- 0.71 Acres
- Year built:
- 2004
- Baths:
- 8.00
- MLS#:
- 100447462
- Subdivision:
- Royal Dunes
ADDITIONAL INFORMATION
Are you looking for an OCEANFRONT getaway? A Successful Vacation Rental?? This beach cottage has VIEWS, VIEWS, VIEWS and multiple decks on the front and back of home to take them all in. Enjoy the Intracoastal Waterway view in the front of the home and an endless Ocean View on the back decks. Home is located within walking distance of North Topsail Park(pickleball courts, playground, ice cream and more) and Public Beach Access with parking. Every bedroom has it's own bathroom. The open living room to kitchen has a large island to entertain as you gaze at the ocean. All furniture, appliances, decor and cookware to convey. Hot tub, commercial ice maker and additional fridge convey. There is an outdoor shower beachside to rinse off the sand. Full third floor addition with new deck in 2016. New roof 2019. Floor to ceiling windows added in 2018 on kitchen level. In 2023, this home produced rent income of $150,000+. In 2024, there is almost $100,000 in future stays on the calendar with July 4th being the largest week. North Topsail Beach is a true ''beach goers'' beach; relax, enjoy nature with restaurants/bars and shops a short drive away. North Topsail Beach is just North of Wilmington about 45 min and South of Jacksonville 30 min.
- Type:
- Single Family
- Sq.Ft.:
- 4,197
- Status:
- NEW LISTING
- Beds:
- 5
- Lot size:
- 0.4 Acres
- Year built:
- 2024
- Baths:
- 5.00
- MLS#:
- 100446443
- Subdivision:
- Cape Island
ADDITIONAL INFORMATION
Welcome to your dream home in the pristine neighborhood of Cape Island, North Topsail Beach! This stunning 5-bedroom featuring 3 full bath, 2 half bathroom residence sits on a large waterfront lot, offering unparalleled views and tranquility. As you step inside, you'll be captivated by the luxurious finishes and thoughtful design. The chef's kitchen is a culinary enthusiast's dream, featuring quartz countertops, high-end appliances, and soft-close cabinets. The open floor plan seamlessly connects the main living areas, all adorned with waterproof engineered floors, ensuring both style and durability, and a linear electric fireplace adds a touch of modern elegance. Bathrooms are elegantly designed with beautiful tile flooring. Expansive outdoor covered porches with tile flooring provide the perfect space for entertaining or simply relaxing while taking in the serene water views. Large windows throughout the home flood the space with natural light, creating a warm and inviting atmosphere.The primary suite is a true sanctuary, occupying the entire top floor for ultimate privacy and comfort. Enjoy the spacious layout and luxurious amenities, making it the perfect retreat after a long day. Constructed with hardie siding, this home is built to last. For added convenience, the house features an elevator and three separate heat pump units for optimal climate control. A small private pier extends to the creek for fishing or kayaking.Cape Island offers a vibrant community with amenities including a clubhouse and a community pool. And when you're ready to feel the sand between your toes, take a leisurely stroll to the beach through the communities private beach access. Don't miss the opportunity to own this exceptional coastal home in Cape Island. Schedule your private tour today and experience the best of North Topsail Beach living!
- Type:
- Condo
- Sq.Ft.:
- 1,010
- Status:
- NEW LISTING
- Beds:
- 2
- Year built:
- 1985
- Baths:
- 2.00
- MLS#:
- 100447229
- Subdivision:
- St. Regis
ADDITIONAL INFORMATION
Welcome to the ultimate beachfront ocean condo with 2 stunning bedrooms, an idyllic retreat that promises an unforgettable lifestyle. Nestled along the pristine coastline, this property offers breathtaking views of the sparkling azure waters and sandy shores. As you step inside, you'll be greeted by a tastefully designed living space, adorned with decor that exudes both comfort and elegance. The open-concept layout seamlessly connects the living room, dining area, and a fully equipped kitchen, inviting you to indulge in delightful meals while relishing the captivating ocean panorama through floor-to-ceiling windows. The two beautiful bedrooms are a true sanctuary, each thoughtfully appointed with plush bedding and soothing color schemes. Beyond the condo's serenity, a plethora of amenities awaits you. A refreshing outdoor pool beckons you to cool off and bask in the sun, while the adjacent sauna promises rejuvenating relaxation. For those who prioritize wellness, a fitness center equipped with exercise facilities ensures you can stay active and invigorated throughout your stay. This oceanfront paradise caters to families as well, featuring a charming playground where children can frolic and make lifelong memories with newfound friends. The beautifully landscaped grounds provide ample space for picnics, leisurely walks, or simply lounging with a good book. Embrace the allure of beachfront living as you step outside, feeling the soft sand beneath your feet and the gentle sea breeze on your face. Whether you're a beach enthusiast seeking thrilling water sports or a leisure seeker content with sun-kissed relaxation, this condo's proximity to the shore ensures that every day can be tailored to your desires.
- Type:
- Single Family
- Sq.Ft.:
- 4,156
- Status:
- NEW LISTING
- Beds:
- 5
- Lot size:
- 0.32 Acres
- Year built:
- 1975
- Baths:
- 7.00
- MLS#:
- 100447169
- Subdivision:
- Galleon Bay
ADDITIONAL INFORMATION
Large home on the water in N. Topsail Beach. 2 full kitchens, 5 bedrooms, 5 full baths and 2 - 1/2 baths, loft and fish house with a new Trex dock. Over 4000 square feet of house for your enjoyment. Canal front with direct ICW view and walking distance to the beach. All this and Federal Flood insurance. Call today to schedule your tour. ** Professional photos coming!***
- Type:
- Single Family
- Sq.Ft.:
- 3,063
- Status:
- NEW LISTING
- Beds:
- 5
- Lot size:
- 0.18 Acres
- Year built:
- 2024
- Baths:
- 5.00
- MLS#:
- 100447157
- Subdivision:
- The Landing At Mill Creek
ADDITIONAL INFORMATION
Welcome to The Landing at Mill Creek! The Laura E is spacious with approximately 3063 heated square feet. With 5 bedrooms and 4.5 bathrooms, you won't be disappointed. You will be welcomed inside the home when you step into the two story foyer. The first floor has a formal dining room and open concept with the family room with fireplace, kitchen with island, ample cabinet space and a breakfast nook, that leads out to the covered back patio. The first floor has the first of two primary suites. This first floor primary suite has a walk in closet and en suite bathroom with a double vanity, water closet, tub and standing shower. The half bath completes the first floor. As you head upstairs you will be met by bedrooms 2, 3, 4, and 5. Two of the bedrooms are connected with a Jack and Jill bathroom and both rooms have ample closet space. The laundry room is located down the hall just before entering the 2nd primary suite. This primary suite will be sure to amaze with it's trey ceiling, sitting room, expansive walk in closet and large en-suite bathroom with two vanities, a water closet, tub, and standing shower. Let's not forget the two car garage for storage or your vehicles. Buyers to verify schools. Builder reserves the right to alter floor plan, specifications and features. Similar photos, videos, and cut sheets are for the purpose of floor plan layout only. Similar photos and videos may include upgrades and/or features and selections that are no longer available and may not be included in your specific home. Included features vary from community to community. Buyers or Buyers Agents should confirm included features and selections available with the listing agent and view the included features sheet for the development before presenting an offer. Please note. Arches are no longer a standard feature.
- Type:
- Single Family
- Sq.Ft.:
- 3,317
- Status:
- NEW LISTING
- Beds:
- 5
- Lot size:
- 0.21 Acres
- Year built:
- 2024
- Baths:
- 5.00
- MLS#:
- 100447135
- Subdivision:
- The Landing At Mill Creek
ADDITIONAL INFORMATION
Welcome to The Landing at Mill Creek! The Laura E is spacious with approximately 3317 heated square feet. With 5 bedrooms and 4.5 bathrooms, you won't be disappointed. You will be welcomed inside the home when you step into the two story foyer. The first floor has a formal dining room and open concept with the family room with fireplace, kitchen with island, ample cabinet space and a breakfast nook, that leads out to the covered back patio. The first floor has the first of two primary suites. This first floor primary suite has a walk in closet and en suite bathroom with a double vanity, water closet, tub and standing shower. The half bath completes the first floor. As you head upstairs you will be met by bedrooms 2, 3, 4, and 5. Two of the bedrooms are connected with a Jack and Jill bathroom and both rooms have ample closet space. The laundry room is located down the hall just before entering the 2nd primary suite. This primary suite will be sure to amaze with it's trey ceiling, sitting room, expansive walk in closet and large en-suite bathroom with two vanities, a water closet, tub, and standing shower. Let's not forget the two car garage for storage or your vehicles. Buyers to verify schools. Builder reserves the right to alter floor plan, specifications and features. Similar photos, videos, and cut sheets are for the purpose of floor plan layout only. Similar photos and videos may include upgrades and/or features and selections that are no longer available and may not be included in your specific home. Included features vary from community to community. Buyers or Buyers Agents should confirm included features and selections available with the listing agent and view the included features sheet for the development before presenting an offer. Please note. Arches are no longer a standard feature.
- Type:
- Single Family
- Sq.Ft.:
- 2,097
- Status:
- Active
- Beds:
- 4
- Lot size:
- 0.66 Acres
- Year built:
- 2024
- Baths:
- 3.00
- MLS#:
- 100446658
- Subdivision:
- Creeks Edge
ADDITIONAL INFORMATION
Welcome home to 332 Osprey Point in the ever popular Creeks Edge subdivision . The ''Winston'' floor plan offers expansive and cozy living spaces, situated in a serene coastal setting mere minutes from the picturesque beaches of North Carolina and convenient to Stone Bay. This 2,097-square-foot residence offers architectural shingles, low maintenance vinyl siding, and stunning landscaping. Step inside to discover inviting and upgraded features, including smooth 9-foot ceilings on the first floor, soft close cabinets, granite countertops, built in microwave, built-in drop zone upon entry from the garage, contemporary lighting, and modern paint and finishes. Upstairs, you will find an oversized laundry room, the primary bedroom with a walk-in closet, and generous size guest bedrooms, creating a harmonious living environment. Welcome to a place where comfort meets style in every detail.
- Type:
- Single Family
- Sq.Ft.:
- 3,233
- Status:
- Active
- Beds:
- 3
- Lot size:
- 0.45 Acres
- Year built:
- 2004
- Baths:
- 4.00
- MLS#:
- 100446447
- Subdivision:
- North Shore Country Club
ADDITIONAL INFORMATION
Beautiful home in the desirable North Shore County Club, located right on the first tee box of the golf course. A covered front porch and fresh landscaping welcome you as you pull up to this home. With over 3200 square feet, this spectacular home offers so much space. All 3 bedrooms are located on the primary level. The second floor features a massive bonus room/flex space with a kitchenette and a full bathroom (perfect for an in-law suite.) A large walk-in attic is also located on this level and provides plenty of storage or could be finished for additional living space. When you enter the foyer, there is a sitting room on the left and a formal dining room on the right with wainscoting and a coffered ceiling. A two-way fireplace also greets you and passes through to the spacious living room which boasts vaulted ceilings, tons of natural light and a view of the course. Hardwood flooring throughout the main living area. Kitchen has a pantry, wooden cabinetry with built-in wine rack, solid surface countertops and KitchenAid appliances (new in 2021.) A breakfast area off the kitchen leads you to the screened porch and open deck at the rear of the home. The tree lined golf course is a beautiful backdrop to enjoy the breeze from the porch while you watch the golfers tee off!The master bedroom, featuring crown molding around the trey ceiling and accent lighting, also overlooks the golf course. The master bathroom has a jacuzzi tub, a double sink vanity and a separate shower plus an amply sized walk-in closet with built-ins. This home has some significant $ upgrades to include a fortified roof and gutters with guards, installed in 2023 (approx. value $30,000) which gives great savings on your insurance. New HVAC systems 2023.North Shore Country Club is a 4 star rated golf course with a pool, clubhouse, tennis and golf, located just minutes from the beautiful beaches of Topsail Island. The amenities are available with golf membership which is separate from the HO
- Type:
- Single Family
- Sq.Ft.:
- 1,916
- Status:
- Active
- Beds:
- 3
- Lot size:
- 0.21 Acres
- Year built:
- 2024
- Baths:
- 2.00
- MLS#:
- 100446256
- Subdivision:
- The Landing At Mill Creek
ADDITIONAL INFORMATION
Welcome to the Raegan at The Landing at Mill Creek, you're going to love this home! Come in from the covered front porch and enjoy this open, one level floor plan. The vaulted living room is huge and boasts a stunning corner fireplace. The great central flow leads right into the spacious dining area and the convenient kitchen with stainless appliances. You'll adore the tray ceiling and dual walk in closets in the primary bedroom space. You're in comfort and style in the primary bath with its separate soaking tub, stand up shower, and dual sinks. Cherish your privacy with the primary suite all on one side of the living area and the convenience of the lovely laundry area right next to your suite. The second and third bedrooms are generously sized, each boast a walk in closet and they share a fantastic full bath. *Buyer to verify schools. Room dimensions and heated square footage may vary. Builder reserves the right to alter floor plan, specifications and features. Similar photos, videos, and cut sheets are for the purpose of floor plan layout only. Similar photos and videos may include upgrades and/or features and selections that are no longer available and may not be included in your specific home. Included features vary from community to community. Buyers or Buyers Agents should confirm included features and selections available with the listing agent and view the included features sheet for the development before presenting an offer. Please note: Arches are no longer a standard feature.
- Type:
- Single Family
- Sq.Ft.:
- 1,800
- Status:
- Active
- Beds:
- 3
- Lot size:
- 0.21 Acres
- Year built:
- 2024
- Baths:
- 2.00
- MLS#:
- 100446243
- Subdivision:
- The Landing At Mill Creek
ADDITIONAL INFORMATION
Welcome to the Ashby at The Landing at Mill Creek! Come in from the covered front porch and explore all the open living space to one side while the bedrooms are all kept separate on the other. The large living room has a gorgeous tray ceiling and a corner fireplace. This gives on to the kitchen with a nice pantry and a separate dining area. The primary suite also boasts a lovely tray ceiling and spacious walk in closet while the primary bath has a separate soaking tub from the shower and dual sinks in the vanity. Bedrooms 2 and 3 are generously sized and share a lovely full bath. Come see the Ashby today, and fall in love! * Buyer to verify schools. Room dimensions and heated square footage may vary. Builder reserves the right to alter floor plan, specifications and features. Similar photos, videos, and cut sheets are for the purpose of floor plan layout only. Similar photos and videos may include upgrades and/or features and selections that are no longer available and may not be included in your specific home. Included features vary from community to community. Buyers or Buyers Agents should confirm included features and selections available with the listing agent and view the included features sheet for the development before presenting an offer. Please note: Arches are no longer a standard feature.
- Type:
- Single Family
- Sq.Ft.:
- 2,387
- Status:
- Active
- Beds:
- 4
- Lot size:
- 0.19 Acres
- Year built:
- 2024
- Baths:
- 3.00
- MLS#:
- 100446232
- Subdivision:
- The Landing At Mill Creek
ADDITIONAL INFORMATION
The Milan floor plan is a beautiful home featuring four bedrooms, two and a half baths, a flex space downstairs, and a loft upstairs. That's a lot of room! The kitchen includes a smooth top range, microwave, and dishwasher. It also has an island and a large pantry. The kitchen is open to the great room, which has a fireplace. There is also a formal dining room, a flex space that could be used many ways, and a powder room downstairs. Upstairs, is a loft area which is another space to use according to your needs. The primary suite has a closet that is practically big enough to be another bedroom! The primary bath has dual vanities and a separate tub and shower. All other bedrooms also have walk in closets. Buyer to verify schools. Builder reserves the right to alter floor plan, specifications and features. Similar photos, videos, and cut sheets are for the purpose of floor plan layout only. Similar photos and videos may include upgrades and/or features and selections that are no longer available and may not be included in your specific home. Included features vary from community to community. Buyers or Buyers Agents should confirm included features and selections available with the listing agent and view the included features sheet for the development before presenting an offer. Please note. Arches are no longer a standard feature.
- Type:
- Condo
- Sq.Ft.:
- 680
- Status:
- Active
- Beds:
- 1
- Year built:
- 1988
- Baths:
- 1.00
- MLS#:
- 100446218
- Subdivision:
- Villa Capriani
ADDITIONAL INFORMATION
This unit has been completely renovated with all new appliances - perfect for investment property or you own private getaway! The kitchen has gorgeous subway tile, granite countertops, and a fun retro vibe! The Living area has a pull out sofa for additional sleeping space and walks out to your balcony where you can feel the coastal breezes and enjoy the gorgeous views! The bedroom has a king size bed with darkening curtains to give you the perfect night's sleep. This is being sold with all furnishings and accessories so it is move-in ready or ready for your renters!! Enjoy beautiful views of the pools, the beach, and even the restaurant lights at night. This makes it the perfect vacation spot! Solid rental history - $26K in 2023. Over $8,300 on the books for 2024.
- Type:
- Single Family
- Sq.Ft.:
- 2,080
- Status:
- Active
- Beds:
- 3
- Lot size:
- 0.24 Acres
- Year built:
- 2024
- Baths:
- 3.00
- MLS#:
- 100446213
- Subdivision:
- The Landing At Mill Creek
ADDITIONAL INFORMATION
This Vienna 2080 is a stunner, and is a favorite for a reason! The covered front entry way leads you in through the foyer into the large living room with a cozy fireplace and a nice flow right into a gracious dining area and a gorgeous kitchen. The kitchen boasts stainless appliances, gorgeous cabinets, a breakfast bar, and a convenient layout for any cook. You'll love the ease of living with the laundry area right off the garage and close to the primary suite. This space features a tray ceiling, walk in closet, and a dual sink vanity. Plenty of privacy is to be had with the other two bedrooms on the opposite side of the home. These bedrooms have nice double closets and share a second lovely full bath. Upstairs, you'll find a large bonus room along with its own full bathroom! *Buyer to verify schools. Builder reserves the right to alter floor plan, specifications and features. Similar photos, videos, and cut sheets are for the purpose of floor plan layout only. Similar photos and videos may include upgrades and/or features and selections that are no longer available and may not be included in your specific home. Included features vary from community to community. Buyers or Buyers Agents should confirm included features and selections available with the listing agent and view the included features sheet for the development before presenting an offer. Please note. Arches are no longer a standard feature.
- Type:
- Single Family
- Sq.Ft.:
- 3,123
- Status:
- Active
- Beds:
- 5
- Lot size:
- 1.15 Acres
- Year built:
- 2013
- Baths:
- 5.00
- MLS#:
- 100446032
- Subdivision:
- Ocean Club Village
ADDITIONAL INFORMATION
Waterfront Estate with Unrivaled Amenities and Custom Features.Make your dreams a reality with this unique waterfront retreat, where luxury meets coastal charm. Situated with breathtaking views of both the ocean and the serene sound, this home offers an idyllic escape into nature's embrace. Breathtaking Views: Enjoy stunning ocean and sound views from every angle of this beautiful home. The deep, expansive decking provides ample outdoor living space, perfect for entertaining or simply relaxing in the coastal breeze.Outdoor Oasis: Dive into your private, heated in-ground pool, or host gatherings on the adjacent patio complete with a grill. The enclosed pool deck ensures privacy, while the sound-side pier and dock are ready for your favorite water sports.Spacious and Luxurious Interiors: The main level boasts a huge ensuite with a walk-in closet/office area, custom bathroom finishes, and picturesque sound views. A Jack and Jill bath connects a large guest room and an extra-large bunk room that comfortably sleeps six. Additionally, this level features a spacious den with a kitchenette, a walk-in pantry, a full bath, and a laundry area with dual washers and dryers.Upstairs Elegance: The upper level includes another bedroom with a dedicated bath and a fully custom kitchen that opens to the dining area and upper deck. The living area on this level overlooks the stunning ocean views, providing a perfect spot to unwind.Recent Upgrades: Experience modern comforts with a queen-size Murphy Bed in the family room, two new split-unit air conditioners, a water softener, a brand-new cooktop, a Bosch dishwasher, and hurricane windows and shutters that can withstand a Category 5 hurricane.Enjoy peace of mind with a powerful 24KW/999 GUARD+200A Generac generator and an underground 250-gallon propane tank, ensuring uninterrupted power and convenience.Embrace the ultimate waterfront lifestyle and schedule a private tour today.Sold Furnished with exclusion
- Type:
- Single Family
- Sq.Ft.:
- 1,254
- Status:
- Active
- Beds:
- 3
- Lot size:
- 0.51 Acres
- Year built:
- 2012
- Baths:
- 2.00
- MLS#:
- 100445905
- Subdivision:
- Old Dock Plantation
ADDITIONAL INFORMATION
Are you looking for privacy? Trying to stay out of those cookie cutter subdivisions? Here is your chance to own an updated home in the much desired Sneads Ferry! As you enter you will find an open floor plan with a large living area with an upgraded tray ceiling and LVP flooring throughout. The kitchen is spacious and opens up to the living room and dining area. On one side of the home you will find the master bedroom with vaulted ceilings, a walk in closet and an ensuite master bath with his and her sinks! On the other side of the home there are an additional 2 bedrooms and a full bath. The wooded fenced in backyard has so much privacy and is perfect for your kids and fur babies! Equipped with a large deck, play set and fire pit...this one wont last long!
- Type:
- Single Family
- Sq.Ft.:
- 4,476
- Status:
- Active
- Beds:
- 7
- Lot size:
- 1.34 Acres
- Year built:
- 2024
- Baths:
- 7.00
- MLS#:
- 100445852
- Subdivision:
- Crystal Shores
ADDITIONAL INFORMATION
Welcome to 421 New River Inlet, a new construction home situated on a generous 1.34-acre lot. This expansive home offers 4,476 heated square feet of luxury living space, featuring 7 bedrooms and 6.5 bathrooms.The interior is designed for elegance and functionality, with spacious living areas spread across the first and second floors. The second floor is particularly accommodating for guests, boasting multiple dining areas and living rooms, ensuring ample space for entertainment and relaxation. Enjoy panoramic views of the sound from the impressive rooftop deck, and savor the ocean views from the front decks.Conveniently located within walking distance to the HOA beach access (Less than 300 ft.) and close to public parking (.25 miles), this property offers easy access to beachside activities. The home includes a large four-car garage, enhancing utility and storage. An elevator provides easy access from the ground floor, adding convenience and accessibility.With a thoughtful layout and a spacious right side yard, 421 New River Inlet embodies modern coastal living.
- Type:
- Single Family
- Sq.Ft.:
- 1,698
- Status:
- Active
- Beds:
- 3
- Lot size:
- 0.5 Acres
- Year built:
- 2005
- Baths:
- 3.00
- MLS#:
- 100445627
- Subdivision:
- Justice Farm
ADDITIONAL INFORMATION
Welcome to the charming neighborhood of Justice Farm, which is conveniently situated between Jacksonville and Wilmington. 107 Knotts Court sits on 0.5 acres and offers 3 bedrooms and 2.5 bathrooms. Upon entering the home you will be greeted by the living area off to your right, which is complete with a cozy wood burning fireplace. Walking through the living area you have a flex space, suitable for a formal dining area, play area and much more. The kitchen offers timeless white cabinets, stainless steel appliances, ample cabinet and counter space along with a pantry for extra storage. Off of the kitchen is a large breakfast nook, with an abundance of natural light. The previous washer/dryer closet has been transformed into an additional storage area, perfect for a coffee bar. Upstairs you will find all 3 bedrooms as well as 2 full bathrooms. One of the previous bedrooms has been transformed into a large laundry room allowing for the primary bedroom to now offer 2 generously sized walk-ins closests. Whether enjoying the covered front patio or your fenced in backyard, you will be able to find the perfect spot to end your day. So what are you waiting for, schedule your showing today to call this fantastic home yours!
- Type:
- Townhouse
- Sq.Ft.:
- 1,650
- Status:
- Active
- Beds:
- 4
- Lot size:
- 0.26 Acres
- Year built:
- 2006
- Baths:
- 3.00
- MLS#:
- 10030838
- Subdivision:
- Chadwick
ADDITIONAL INFORMATION
Second row ICW! Beautiful views. Community boat dock less than a 1 mile away! Close to the beach! Well maintained end unit townhouse. This coastal retreat embodies the essence of beach living and the ICW. NO HOA! Newly painted inside and out. This 4 bedroom 3 bath home boasts 2 master suites, Stainless Steel appliances, newly refinished hardwoods, new roof 2019, new hot water heater 2022. Upstairs HVAC unit replaced in 2021 and downstairs HVAC unit replaced in 2019! Outside shower, water filter, dehumidifier and fenced back yard. Ideal for a coastal vacation retreat, primary residence or investment property. Don't let this one slip away! Home has been virtually staged.
- Type:
- Townhouse
- Sq.Ft.:
- 1,650
- Status:
- Active
- Beds:
- 4
- Lot size:
- 0.26 Acres
- Year built:
- 2006
- Baths:
- 3.00
- MLS#:
- 100445715
- Subdivision:
- Chadwick Acres
ADDITIONAL INFORMATION
Second row ICW! Beautiful views. Community boat ramp less than a 1 mile away! Close to the beach! Well maintained end unit townhouse. This coastal retreat embodies the essence of beach living and the ICW. NO HOA! Newly painted inside and out. This 4 bedroom 3 bath home boasts 2 master suites, Stainless Steel appliances, newly refinished hardwoods, new roof 2019, new hot water heater 2022. Upstairs HVAC unit replaced in 2021 and downstairs HVAC unit replaced in 2019! Outside shower, water filter, dehumidifier. and a fenced back yard! Perfect for enjoying your personal oasis by the water with family and friends or as an investment property. Schedule your tour today .Home has been virtually staged!


Information Not Guaranteed. Listings marked with an icon are provided courtesy of the Triangle MLS, Inc. of North Carolina, Internet Data Exchange Database. The information being provided is for consumers’ personal, non-commercial use and may not be used for any purpose other than to identify prospective properties consumers may be interested in purchasing or selling. Closed (sold) listings may have been listed and/or sold by a real estate firm other than the firm(s) featured on this website. Closed data is not available until the sale of the property is recorded in the MLS. Home sale data is not an appraisal, CMA, competitive or comparative market analysis, or home valuation of any property. Copyright 2024 Triangle MLS, Inc. of North Carolina. All rights reserved.
Sneads Ferry Real Estate
The median home value in Sneads Ferry, NC is $154,500. This is higher than the county median home value of $141,100. The national median home value is $219,700. The average price of homes sold in Sneads Ferry, NC is $154,500. Approximately 36.77% of Sneads Ferry homes are owned, compared to 31.67% rented, while 31.56% are vacant. Sneads Ferry real estate listings include condos, townhomes, and single family homes for sale. Commercial properties are also available. If you see a property you’re interested in, contact a Sneads Ferry real estate agent to arrange a tour today!
Sneads Ferry, North Carolina 28460 has a population of 2,910. Sneads Ferry 28460 is less family-centric than the surrounding county with 30.08% of the households containing married families with children. The county average for households married with children is 39.29%.
The median household income in Sneads Ferry, North Carolina 28460 is $47,421. The median household income for the surrounding county is $48,162 compared to the national median of $57,652. The median age of people living in Sneads Ferry 28460 is 29.2 years.
Sneads Ferry Weather
The average high temperature in July is 89.7 degrees, with an average low temperature in January of 34.4 degrees. The average rainfall is approximately 55.8 inches per year, with 0.8 inches of snow per year.
