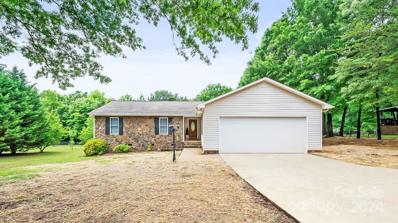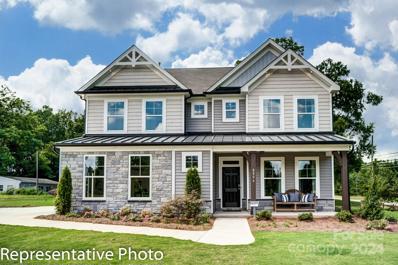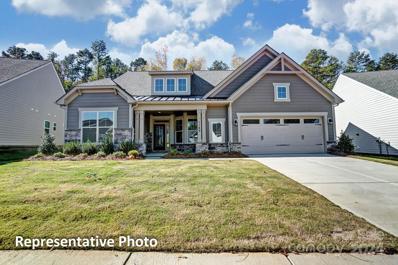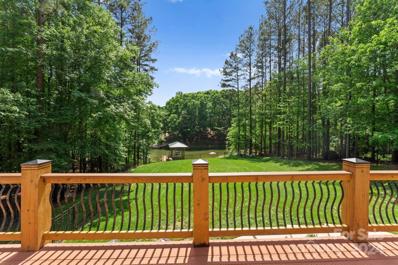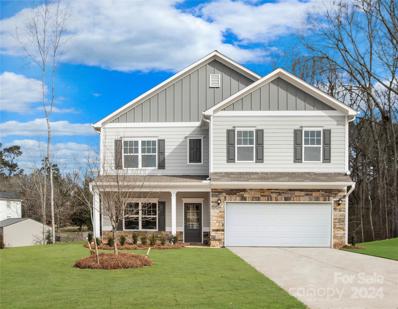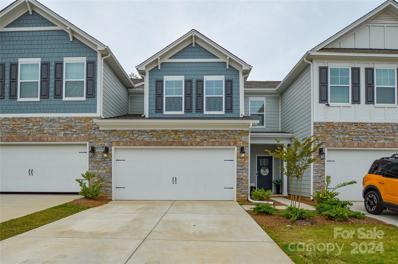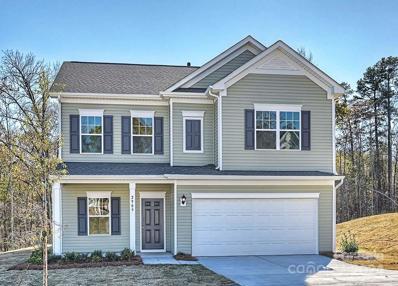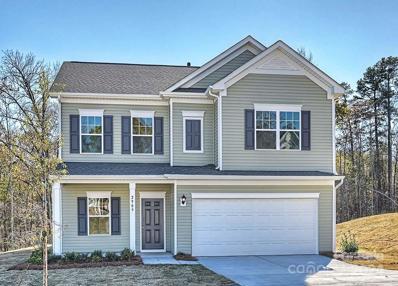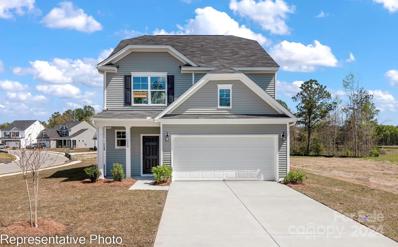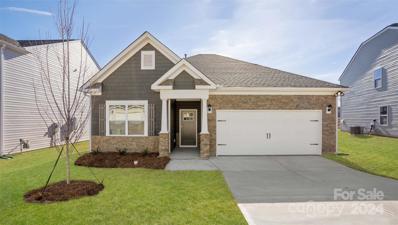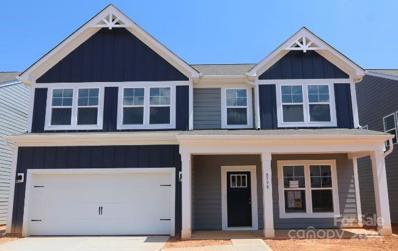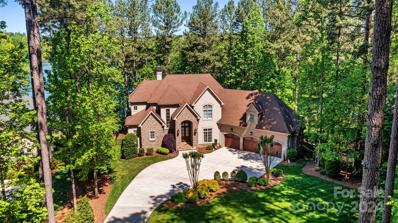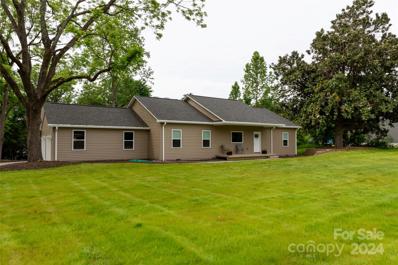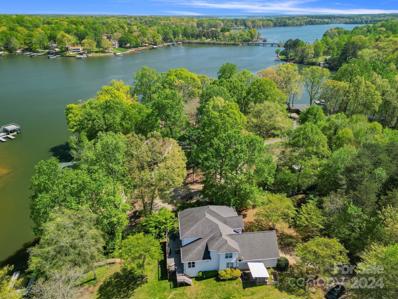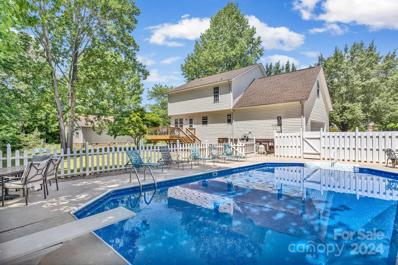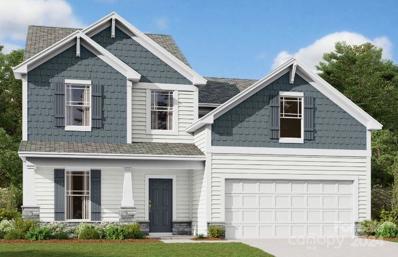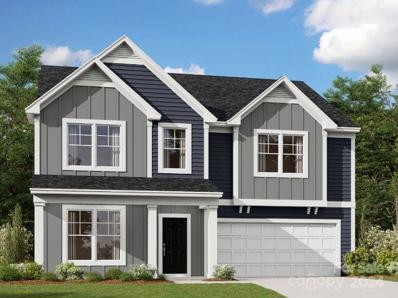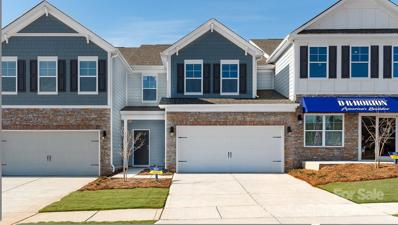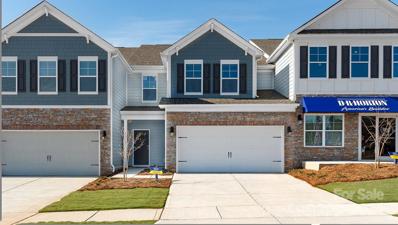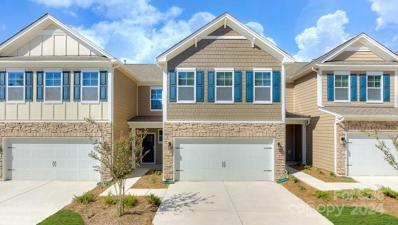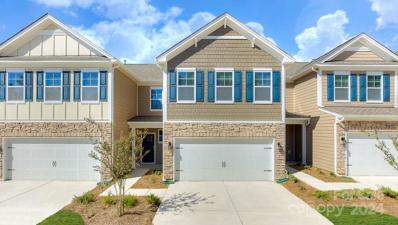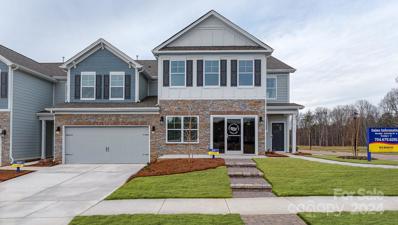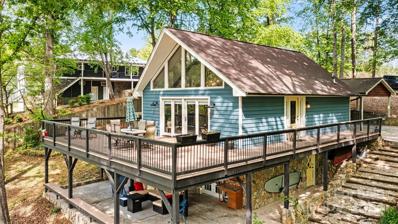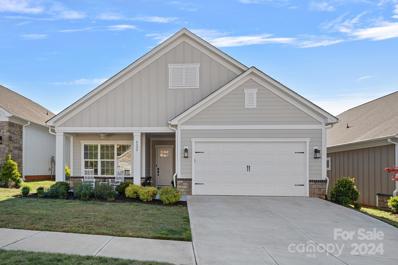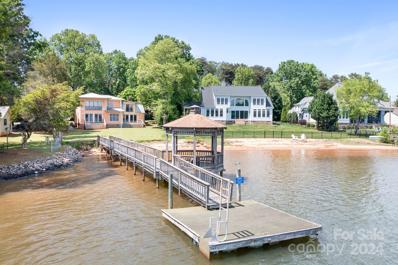Sherrills Ford NC Homes for Sale
Open House:
Saturday, 5/18 1:00-3:00PM
- Type:
- Single Family
- Sq.Ft.:
- 1,420
- Status:
- NEW LISTING
- Beds:
- 3
- Lot size:
- 0.65 Acres
- Year built:
- 1999
- Baths:
- 2.00
- MLS#:
- 4140815
ADDITIONAL INFORMATION
Completely Remodeled, 3 Bedroom, 2 Bath Home with 2 Car Garage (including new Garage door), situated on spacious, .65 acre, level lot! NO HOA! Brand NEW, Spacious Kitchen features quartz counters, stainless steel appliances, breakfast bar, breakfast area, tons of newly painted cabinets, new lighting & LVP floors! Living Room with beautiful, stone surround, gas (propane) fireplace, ceiling fan/light & new laminate wood flooring! Primary Suite features ceiling fan/light, bathroom with quartz vanity, tub/shower combination, laundry area & laminate wood floors! Secondary Bedrooms with new LVP floors! Remodeled Full Bath with dual, quartz vanity, tub/shower & LVP floors! New light fixtures throughout home! Newly installed Deck/railing to relax and enjoy the peace & beauty of your private property! Newly refreshed landscaping with grass seed & straw! This Home is so Well Located in Sherrills Ford, surrounded by Lake Norman access points (including boat marina) & restaurants!
- Type:
- Single Family
- Sq.Ft.:
- 3,047
- Status:
- NEW LISTING
- Beds:
- 5
- Lot size:
- 0.17 Acres
- Year built:
- 2024
- Baths:
- 3.00
- MLS#:
- 4133172
- Subdivision:
- Laurelbrook
ADDITIONAL INFORMATION
New amenity-rich community less than two miles from Lake Norman! This beautiful, 5-Bedroom/3-Bath Davidson plan is sure to impress! The main floor includes a guest suite with full bath, dining room, living room, butler's pantry, a beautiful kitchen with island, white cabinets, quartz countertops and stainless-steel appliances including gas cooktop, designer range hood and wall-oven, and a spacious family room with gas fireplace. The upstairs features the primary suite with a beautiful primary bath with luxury primary shower, separate sinks and a water-closet, three secondary bedrooms and a loft. Other features such as quartz countertops in all bathrooms, decorative windows, metal stair balusters, and EVP flooring add to this home's elegance. Enjoy the outdoors on the rear covered porch and 12x12 patio. Incredible planned amenities include a pool, cabana, pocket parks throughout the community, recreation field, and sidewalks to connect the entire neighborhood.
- Type:
- Single Family
- Sq.Ft.:
- 2,611
- Status:
- NEW LISTING
- Beds:
- 3
- Lot size:
- 0.17 Acres
- Year built:
- 2024
- Baths:
- 3.00
- MLS#:
- 4132781
- Subdivision:
- Laurelbrook
ADDITIONAL INFORMATION
New amenity-rich community less than two miles from Lake Norman! This beautiful Edgefield plan is sure to impress! This Ranch floorplan includes the primary bedroom and bath with large walk-in-closet and access to laundry room, dining room, study, beautiful designer kitchen with white cabinets and contrasting gray island, quartz countertops and stainless-steel appliances including gas cooktop, designer range hood and wall-oven, two secondary bedrooms, powder room and a spacious family room. Other features such as quartz countertops in all bathrooms, fireplace with slate surround, colonial trim, sliding glass doors in office overlooking rear covered porch and EVP flooring in the main living areas add to this home's elegance. Incredible planned amenities include a pool, cabana, pocket parks throughout the community, recreation field, and sidewalks to connect the entire neighborhood.
$1,785,000
9181 Fair Oak Drive Sherrills Ford, NC 28673
Open House:
Saturday, 5/18 12:00-3:00PM
- Type:
- Single Family
- Sq.Ft.:
- 5,144
- Status:
- NEW LISTING
- Beds:
- 4
- Lot size:
- 0.77 Acres
- Year built:
- 2000
- Baths:
- 5.00
- MLS#:
- 4138903
- Subdivision:
- Northview Harbour
ADDITIONAL INFORMATION
You're not going to want to miss this incredible home in North View Harbor! This home has been meticulously maintained and thoughtfully upgraded. Set on a private lot with mature trees and beautiful landscaping all the way to the lake. Entering the 2 story foyer you will be immediately impressed by the broad floor plan this home offers. The primary bedroom is placed on the main level overlooking the lake with a massive bathroom and walk-in closet. Upstairs features a Jack & Jill style bedroom layout, a 3rd bedroom with an upgraded on-suite, and a spacious theater. Setting this property apart from the rest is the walkout basement featuring ample space to entertain. Walking out of the basement you will enjoy a massive level yard ready for a custom pool, hosting gatherings, or just throwing the football on Sunday afternoons. With a beautiful sandy beach and deep water you really can't beat what this property has to offer here on Lake Norman.
- Type:
- Single Family
- Sq.Ft.:
- 2,372
- Status:
- NEW LISTING
- Beds:
- 4
- Lot size:
- 0.87 Acres
- Year built:
- 2024
- Baths:
- 3.00
- MLS#:
- 4141501
- Subdivision:
- Saddlebrook
ADDITIONAL INFORMATION
Saddlebrook awaits its newest homeowner with The McGinnis floorplan. Welcome to this spacious residential home, featuring an open concept kitchen and family room on the first floor. The kitchen boasts sleek countertops and ample cabinet space, while the adjacent family room offers a cozy gathering space. Upstairs, the owner's suite includes a large walk-in closet and attached full bath. Three secondary bedrooms, each with a walk-in closet, share a second full bath. A versatile loft area completes the second floor. With its thoughtful design and modern amenities, this home offers comfort and functionality for today's homeowner.
- Type:
- Townhouse
- Sq.Ft.:
- 2,473
- Status:
- NEW LISTING
- Beds:
- 4
- Year built:
- 2022
- Baths:
- 3.00
- MLS#:
- 4138287
- Subdivision:
- Blackstone Bay
ADDITIONAL INFORMATION
Experience the perfect blend of style and comfort in this 2022-built townhome. This 4-bedroom, 2.5-bath home features a sought-after main-floor primary suite with a luxurious bath that includes dual vanities, a large walk-in shower, and huge closet space. The open-concept layout on the main level is perfect for entertaining, with a spacious living room that seamlessly connects to the dining area and modern kitchen. The kitchen boasts granite countertops, stainless steel appliances, w/ plenty of storage. A half bath on this level adds convenience. Upstairs, you'll find three additional bedrooms with very large closets and full bath, ideal for family or guests. The outdoor patio offers a great space for relaxing or enjoying summer evenings. Many upgrades. With its contemporary design and excellent location, this townhome is a fantastic opportunity. Only a few short steps away from the community pool. Community also features a dog park and cabana. Don't miss your chance to call it home!
- Type:
- Single Family
- Sq.Ft.:
- 2,053
- Status:
- NEW LISTING
- Beds:
- 4
- Lot size:
- 0.77 Acres
- Year built:
- 2024
- Baths:
- 3.00
- MLS#:
- 4141381
- Subdivision:
- Saddlebrook
ADDITIONAL INFORMATION
We have a home for you, The Coleman A in our Saddlebrook community. Completion Date 06.13.2024. Welcome to this charming two-story residential home, The Coleman boasting a generous floor plan of 2053 square feet. Step inside and be greeted by a spacious open-concept layout on the first floor, seamlessly blending the kitchen and family room, creating an inviting atmosphere ideal for gatherings and everyday living. Ascend to the second floor where you'll discover the luxurious owner's suite, complete with a full bath and a large walk-in closet, offering a serene retreat at the end of the day. Accompanying the owner's suite are three additional bedrooms, providing ample space for family members or guests, along with a convenient full bath. With its well-designed layout, modern amenities, and comfortable living spaces, this home offers the perfect blend of functionality and comfort, promising a lifestyle of relaxation and enjoyment for its fortunate residents.
- Type:
- Single Family
- Sq.Ft.:
- 2,053
- Status:
- NEW LISTING
- Beds:
- 4
- Lot size:
- 0.61 Acres
- Year built:
- 2024
- Baths:
- 3.00
- MLS#:
- 4141395
- Subdivision:
- Saddlebrook
ADDITIONAL INFORMATION
Welcome to Saddlebrook, The Coleman A is waiting for you. Completion Date 06.26.2024 Welcome to this charming two-story residential home, boasting a generous floor plan of 2053 square feet. Step inside and be greeted by a spacious open-concept layout on the first floor, seamlessly blending the kitchen and family room, creating an inviting atmosphere ideal for gatherings and everyday living. Ascend to the second floor where you'll discover the luxurious owner's suite, complete with a full bath and a large walk-in closet, offering a serene retreat at the end of the day. Accompanying the owner's suite are three additional bedrooms, providing ample space for family members or guests, along with a convenient full bath. With its well-designed layout, modern amenities, and comfortable living spaces, this home offers the perfect blend of functionality and comfort, promising a lifestyle of relaxation and enjoyment for its fortunate residents.
- Type:
- Single Family
- Sq.Ft.:
- 1,913
- Status:
- NEW LISTING
- Beds:
- 4
- Lot size:
- 0.17 Acres
- Year built:
- 2024
- Baths:
- 3.00
- MLS#:
- 4138971
- Subdivision:
- Laurelbrook
ADDITIONAL INFORMATION
This is a proposed listing for a to-be-built home in a brand-new, amenity-rich community less than two miles from Lake Norman! This Ellerbe plan has 4 bedrooms, 2.5 baths and over 1,900 square feet. The beautiful kitchen includes granite countertops, 30in wall cabinets and stainless-steel appliances including dishwasher, microwave and gas range. This home also features 4 bedrooms on the second floor, including the primary suite with 5-piece primary bath featuring a garden tub, separate shower and dual sink vanity and access to spacious walk-in-closet. Enjoy the outdoors on the front porch or rear 8x8 patio. Planned amenities include a pool, cabana, pocket parks throughout the community, recreation field, and sidewalks!
Open House:
Saturday, 5/18 11:00-5:00PM
- Type:
- Single Family
- Sq.Ft.:
- 1,618
- Status:
- NEW LISTING
- Beds:
- 3
- Lot size:
- 0.18 Acres
- Year built:
- 2024
- Baths:
- 2.00
- MLS#:
- 4137362
- Subdivision:
- Laurelbrook
ADDITIONAL INFORMATION
The Aria is a spacious and modern single-story home designed with open-concept living in mind. This home features three bedrooms, two bathrooms, and a two-car garage. Upon entering the home, you'll be greeted by an inviting foyer that leads directly into the heart of the home. This open plan features living room, dining room, and well-appointed kitchen. The kitchen is equipped with a pantry, stainless steel appliances, and a large island with a breakfast bar, making it perfect for both cooking and casual dining. The Aria also features a luxurious primary suite, complete with a large walk-in closet and a primary bathroom with dual vanities, Garden tub and spacious shower. The additional two bedrooms and secondary bathroom are located at the opposite end of the home, providing optimal privacy for both you and your guests. In the rear of the home is a covered porch that is perfect for outdoor entertaining. With its thoughtful design, the Aria is the perfect place to call home.
- Type:
- Single Family
- Sq.Ft.:
- 2,324
- Status:
- Active
- Beds:
- 3
- Lot size:
- 0.14 Acres
- Year built:
- 2024
- Baths:
- 3.00
- MLS#:
- 4136815
- Subdivision:
- Laurelbrook
ADDITIONAL INFORMATION
As you step inside, you're greeted by a spacious floorplan spanning 2,324 square feet, providing ample space for comfortable living. The home features 3 BR, 2.5 bathrooms, a 1st-floor study, 2nd floor loft making it ideal for families or individuals looking for a cozy yet roomy home. The well-designed kitchen is perfect for aspiring chefs and seasoned cooks alike. With modern appliances and ample counter space, center prep island it makes preparing meals a joy. The bathrooms are elegantly designed, offering a touch of luxury with high-quality finishes. This home boasts a thoughtfully designed layout that maximizes natural light, creating a warm and inviting atmosphere throughout. Situated in a peaceful neighborhood, you can enjoy a tranquil environment while still being conveniently located near amenities and major roadways and Lake Norman.
Open House:
Saturday, 5/18 12:00-2:00PM
- Type:
- Single Family
- Sq.Ft.:
- 5,783
- Status:
- Active
- Beds:
- 4
- Lot size:
- 1.06 Acres
- Year built:
- 2011
- Baths:
- 6.00
- MLS#:
- 4135520
- Subdivision:
- Northview Harbour
ADDITIONAL INFORMATION
Striking, waterfront custom home, flaunting lake views from nearly every room. Upon entry you are greeted with lovely hardwood floors, coffered ceilings, and a serene, picturesque view of the lake. There was truly no detail overlooked in the craftsmanship of this luxurious home. Love to entertain? This chef's kitchen is just what you've been looking for, complete with high end appliances, double oven, subzero wine fridge, granite countertops, pot filler, and more. Once done preparing, you can enjoy dinner on the screened porch complete with stone fireplace and a wonderful view of the lake. Boasting 3 floors of spectacular living options you can take the elevator to top floor for winding down for the night or make a trip to the basement where you are sure to enjoy the wine cellar, fireplace, billiard table, exercise room, and walk out view of the water. The manicured lot is over an acre and nestled among a canopy of trees and giving privacy and nature. This home is ready for Summer!
- Type:
- Single Family
- Sq.Ft.:
- 1,792
- Status:
- Active
- Beds:
- 3
- Lot size:
- 0.97 Acres
- Year built:
- 2023
- Baths:
- 3.00
- MLS#:
- 4136163
ADDITIONAL INFORMATION
Welcome to this charming ranch-style home that exudes a blend of comfort and elegance. 9' ceilings throughout! The primary suite offers privacy with 2 bedrooms conveniently located on the other side of the home. The heart of the home is the open floorplan that seamlessly connects the living, dining and kitchen, creating an ideal space for entertaining and family gatherings. The kitchen offers modern appliances & ample storage, including an oversized island with cabinets. Meal preparation is a delight. Situated on a .97 acre level lot offers plenty of space for outdoor activities & gardening. The double garage offers ample space for vehicles and storage. The covered front porch welcomes you home. At the rear of the home, a deck overlooks the expansive backyard, offering a private space for outdoor dining and relaxation. This home combines style, functionality & comfort. A perfect place to create lasting memories. Come & experience this beautiful home for yourself! See attachments!
$1,175,000
7351 Gabriel Street Sherrills Ford, NC 28673
- Type:
- Single Family
- Sq.Ft.:
- 3,491
- Status:
- Active
- Beds:
- 4
- Lot size:
- 1.06 Acres
- Year built:
- 2005
- Baths:
- 4.00
- MLS#:
- 4130987
- Subdivision:
- Caccia Cove
ADDITIONAL INFORMATION
Indulge in the enchantment of this waterfront haven with no HOA, offering enticing prospects for AIRBNB or VRBO! This floorplan epitomizes the essence of open concept living, graced by soaring cathedral ceilings and water panoramas from every corner. The kitchen, a culinary delight, showcases granite counters, stainless steel appliances, ample cabinet space, and seamless access to the expansive deck, where views of Lake Norman await. Retreat to the primary suite, ideally positioned on the main level, boasting a spacious sitting area with direct deck access. Pamper yourself in the luxurious ensuite bath, featuring dual vanities, a soothing garden tub, rejuvenating shower, and a generously sized walk-in closet. Ascend upstairs to discover three generously sized bedrooms and a substantial bonus room, offering versatile spaces for relaxation or recreation. So come experience lakeside living on Lake Norman without the HOA fees and make this open concept gem your own.
- Type:
- Single Family
- Sq.Ft.:
- 2,036
- Status:
- Active
- Beds:
- 3
- Lot size:
- 0.36 Acres
- Year built:
- 2001
- Baths:
- 3.00
- MLS#:
- 4135288
- Subdivision:
- Anchors Landing
ADDITIONAL INFORMATION
Nestled in a tranquil neighborhood, this classic 3 bedroom, 2.5 bath home with bonus room is waiting for you to call it home! Situated on over 1/3 of an acre, this corner lot will be your own private oasis! The sparkling in-ground pool will beckon to you on those hot summer days, and it's large enough for laps or to host festive gatherings with friends and family. Watch the action from the back deck, or gather around a fire! Inside, the spacious living room connects to the dining room with wood flooring. Large primary bedroom has two dormer windows, currently used as office and exercise nooks. Bonus room can function as a game room, home office, movie room, or whatever your heart desires! Lake Norman is just minutes away, with several marinas nearby, or explore the 606 acre waterfront Mountain Creek Park. Also just minutes away is the new and expanding shopping center with Publix, numerous restaurants / coffee shops, doctors, vets and more. Easy access to Charlotte via Hwy 16 or I77.
- Type:
- Single Family
- Sq.Ft.:
- 2,557
- Status:
- Active
- Beds:
- 4
- Lot size:
- 0.14 Acres
- Year built:
- 2024
- Baths:
- 3.00
- MLS#:
- 4133193
- Subdivision:
- Laurelbrook
ADDITIONAL INFORMATION
Welcome to this stunning 4-BR, 3-bath newly constructed home. This charming 2-story boasts modern design and ample space for comfortable living and everyone to have their own space. As you enter the home, you are greeted by a spacious layout that offers both functionality and style. The main floor features a full BR and bath and a bright, airy LR, perfect for relaxing or entertaining guests. The well-appointed kitchen is a chef's dream, equipped with sleek granite countertops, stainless steel appliances, and plenty of storage space for all your culinary needs plus a center prep island that also provides additional seating . The bedrooms are thoughtfully designed to provide a peaceful retreat at the end of the day. The owner's suite is a true sanctuary, complete with a private en-suite bathroom featuring dual sinks, and a tiled walk-in shower. The spacious loft and each additional bedroom offers generous space, perfect for creating personalized havens for family members or guests.
- Type:
- Single Family
- Sq.Ft.:
- 2,600
- Status:
- Active
- Beds:
- 5
- Lot size:
- 0.14 Acres
- Year built:
- 2024
- Baths:
- 3.00
- MLS#:
- 4133015
- Subdivision:
- Laurelbrook
ADDITIONAL INFORMATION
Welcome to this stunning 5-BR, 3-bath newly constructed home. This charming 2-story boasts modern design and ample space for comfortable living and everyone to have their own space. As you enter the home, you are greeted by a spacious layout that offers both functionality and style. The main floor features a full BR and bath and a bright, airy LR, perfect for relaxing or entertaining guests. The well-appointed kitchen is a chef's dream, equipped with sleek countertops, stainless steel appliances, and plenty of storage space for all your culinary needs plus a center prep island that also provides additional seating . The bedrooms are thoughtfully designed to provide a peaceful retreat at the end of the day. The owner's suite is a true sanctuary, complete with a private en-suite bathroom featuring dual sinks, and a luxurious soaking tub. Each additional bedroom offers generous space and natural light, perfect for creating personalized havens for family members or guests.
- Type:
- Townhouse
- Sq.Ft.:
- 2,395
- Status:
- Active
- Beds:
- 4
- Lot size:
- 0.07 Acres
- Year built:
- 2024
- Baths:
- 3.00
- MLS#:
- 4134271
- Subdivision:
- Blackstone Bay
ADDITIONAL INFORMATION
The Sandra is a spacious & modern home designed with open concept living in mind. This home offers four bedrooms, two & a half bathrooms, & a two car garage. Upon entering the home, you’ll be greeted by an inviting foyer which leads you into the heart of the home. At the center of the home is the kitchen that blends the dining & living rooms creating an airy feel. The chef’s kitchen is equipped with modern appliances, ample cabinet space, pantry closet, & center island, perfect for both cooking and casual dining. The primary suite is on the first floor, complete with en-suite bathrooms with dual vanities and a large walk-in closet. The laundry room completes the first floor. The additional three bedrooms are located on the second floor and share access to a secondary bathroom with dual vanities. The loft area is a flexible space that could be used as a media room, playroom, or home gym. The spacious floor plan and thoughtfully designed living spaces, make the Sandra the home for you.
- Type:
- Townhouse
- Sq.Ft.:
- 2,395
- Status:
- Active
- Beds:
- 4
- Lot size:
- 0.08 Acres
- Year built:
- 2024
- Baths:
- 3.00
- MLS#:
- 4134306
- Subdivision:
- Blackstone Bay
ADDITIONAL INFORMATION
The Sandra is a spacious & modern home designed with open concept living in mind. This home offers four bedrooms, two & a half bathrooms, & a two car garage. Upon entering the home, you’ll be greeted by an inviting foyer which leads you into the heart of the home. At the center of the home is the kitchen that blends the dining & living rooms creating an airy feel. The chef’s kitchen is equipped with modern appliances, ample cabinet space, pantry closet, & center island, perfect for both cooking and casual dining. The primary suite is on the first floor, complete with en-suite bathrooms with dual vanities and a large walk-in closet. The laundry room completes the first floor. The additional three bedrooms are located on the second floor and share access to a secondary bathroom with dual vanities. The loft area is a flexible space that could be used as a media room, playroom, or home gym. The spacious floor plan and thoughtfully designed living spaces, make the Sandra the home for you.
- Type:
- Townhouse
- Sq.Ft.:
- 2,570
- Status:
- Active
- Beds:
- 4
- Lot size:
- 0.08 Acres
- Year built:
- 2024
- Baths:
- 3.00
- MLS#:
- 4134041
- Subdivision:
- Blackstone Bay
ADDITIONAL INFORMATION
The Livia is a spacious & modern home designed with open concept living in mind. This home offers four bedrooms, three full bathrooms, & a two car garage. The moment you step inside the home, you’ll be greeted by an inviting foyer which leads you into the center of the home. This impressive space features a living room, dining room, & a kitchen. The gourmet kitchen is equipped with stainless steel appliances, ample cabinet space, pantry, & center island, perfect for cooking & casual dining. One of the bedrooms is adjacent to the living room providing privacy & comfort. The primary suite is located on the second floor, complete with en-suite bathrooms with dual vanities and a walk-in closet. The additional two bedrooms share access to a secondary bathroom. The loft is a versatile space that could be used as a media room, playroom, or home gym. The laundry room completes the second floor. The spacious floor plan and thoughtfully designed living spaces, make the Livia the home for you.
- Type:
- Townhouse
- Sq.Ft.:
- 2,570
- Status:
- Active
- Beds:
- 4
- Lot size:
- 0.08 Acres
- Year built:
- 2024
- Baths:
- 3.00
- MLS#:
- 4134040
- Subdivision:
- Blackstone Bay
ADDITIONAL INFORMATION
The Livia is a spacious & modern home designed with open concept living in mind. This home offers four bedrooms, three full bathrooms, & a two car garage. The moment you step inside the home, you’ll be greeted by an inviting foyer which leads you into the center of the home. This impressive space features a living room, dining room, & a kitchen. The gourmet kitchen is equipped with stainless steel appliances, ample cabinet space, pantry, & center island, perfect for cooking & casual dining. One of the bedrooms is adjacent to the living room providing privacy & comfort. The primary suite is located on the second floor, complete with en-suite bathrooms with dual vanities and a walk-in closet. The additional two bedrooms share access to a secondary bathroom. The loft is a versatile space that could be used as a media room, playroom, or home gym. The laundry room completes the second floor. The spacious floor plan and thoughtfully designed living spaces, make the Livia the home for you.
- Type:
- Townhouse
- Sq.Ft.:
- 2,570
- Status:
- Active
- Beds:
- 4
- Lot size:
- 0.08 Acres
- Year built:
- 2024
- Baths:
- 3.00
- MLS#:
- 4134044
- Subdivision:
- Blackstone Bay
ADDITIONAL INFORMATION
The Livia is a spacious & modern home designed with open concept living in mind. This home offers four bedrooms, three full bathrooms, & a two car garage. The moment you step inside the home, you’ll be greeted by an inviting foyer which leads you into the center of the home. This impressive space features a living room, dining room, & a kitchen. The gourmet kitchen is equipped with stainless steel appliances, ample cabinet space, pantry, & center island, perfect for cooking & casual dining. One of the bedrooms is adjacent to the living room providing privacy & comfort. The primary suite is located on the second floor, complete with en-suite bathrooms with dual vanities and a walk-in closet. The additional two bedrooms share access to a secondary bathroom. The loft is a versatile space that could be used as a media room, playroom, or home gym. The laundry room completes the second floor. The spacious floor plan and thoughtfully designed living spaces, make the Livia the home for you.
- Type:
- Single Family
- Sq.Ft.:
- 1,913
- Status:
- Active
- Beds:
- 2
- Lot size:
- 0.45 Acres
- Year built:
- 1983
- Baths:
- 2.00
- MLS#:
- 4133490
ADDITIONAL INFORMATION
This is the Lake Norman cabin in the woods you have dreamed of. This Lake house feels like a lake house with a wall of windows to take in the view, lakeside floating dock, boat lift, over the water sitting area, fire pit area, huge upper deck with trex decking, lower level paved patio and gentle slope to the water. Inside features a renovated kitchen and bath, huge windows to take in the view, 3 year old HVAC, and newer tile and LVP flooring. The floorplan is awesome for entertaining as the entire main level is open with ample space for seating in the living area, kitchen bar, or table space. The upper level features a loft with water views and excellent additional sleeping area. The lower level features the 2 bedrooms both with water views, full bath, and gym/laundry room. The property also features a super cute exterior shed that has been converted to an office but has potential for many uses. Come enjoy the summer on Lake Norman. NOA HOA, NO RESTRICTIONS AGAINST SHORT TERM RENTALS
- Type:
- Single Family
- Sq.Ft.:
- 2,707
- Status:
- Active
- Beds:
- 4
- Lot size:
- 0.13 Acres
- Year built:
- 2021
- Baths:
- 3.00
- MLS#:
- 4132026
- Subdivision:
- Magnolia Cove
ADDITIONAL INFORMATION
Welcome to this gorgeous spacious and light filled home in Magnolia Cove! Walking in from your covered front porch, you'll notice the ideal open floor plan that leads to your chef's kitchen with quartz countertops, oversized island, soft close cabinets, stainless steel appliances and tiled backsplash which opens into the sizable living area featuring 11' trey ceiling and ample sized dining space. Primary suite on the main level includes a large walk in closet with access to the laundry room as well as a huge tiled shower with bench and spacious dual vanity. Additional bedroom and full bath on main level as well for added convenience. Upstairs you'll find 2 guest rooms, a flex space and full bath. Enjoy relaxing evenings on your covered back patio. Lawn maintenance included! Convenient location close to restaurants, shopping and Lake Norman! Assumable loan available for qualifying buyers at 2.5%. This is one you don't want to miss!
- Type:
- Single Family
- Sq.Ft.:
- 3,450
- Status:
- Active
- Beds:
- 4
- Lot size:
- 0.59 Acres
- Year built:
- 1975
- Baths:
- 3.00
- MLS#:
- 4133240
- Subdivision:
- Malibu Beach
ADDITIONAL INFORMATION
Distinctive property w/Scandinavian flair that offers a unique opportunity for those seeking a home w/character, far removed from the "cookie-cutter" alternatives. Located in a picturesque cul-de-sac w/a level lot, beautiful trees, private pier, & dock. Main home is being sold "as is" & does not have any known issues, per the seller, but has not resided in the home for many years. Separate building currently occupied by a caretaker & will remain until home is sold. This building has potential for conversion into a garage, an accessory dwelling unit (ADU), or guest suite. No permits were obtained for modifications made, which includes a non-permitted bathroom & kitchen. Shares septic system, well & electricity with main home. **Visitors should proceed w/caution & respect the privacy. Caretaker’s protective Rottweiler is on the premises, & visits to the building are by permission only. The seller does not make any representations to the condition of this building.**
Andrea Conner, License #298336, Xome Inc., License #C24582, AndreaD.Conner@Xome.com, 844-400-9663, 750 State Highway 121 Bypass, Suite 100, Lewisville, TX 75067
Data is obtained from various sources, including the Internet Data Exchange program of Canopy MLS, Inc. and the MLS Grid and may not have been verified. Brokers make an effort to deliver accurate information, but buyers should independently verify any information on which they will rely in a transaction. All properties are subject to prior sale, change or withdrawal. The listing broker, Canopy MLS Inc., MLS Grid, and Xome Inc. shall not be responsible for any typographical errors, misinformation, or misprints, and they shall be held totally harmless from any damages arising from reliance upon this data. Data provided is exclusively for consumers’ personal, non-commercial use and may not be used for any purpose other than to identify prospective properties they may be interested in purchasing. Supplied Open House Information is subject to change without notice. All information should be independently reviewed and verified for accuracy. Properties may or may not be listed by the office/agent presenting the information and may be listed or sold by various participants in the MLS. Copyright 2024 Canopy MLS, Inc. All rights reserved. The Digital Millennium Copyright Act of 1998, 17 U.S.C. § 512 (the “DMCA”) provides recourse for copyright owners who believe that material appearing on the Internet infringes their rights under U.S. copyright law. If you believe in good faith that any content or material made available in connection with this website or services infringes your copyright, you (or your agent) may send a notice requesting that the content or material be removed, or access to it blocked. Notices must be sent in writing by email to DMCAnotice@MLSGrid.com.
Sherrills Ford Real Estate
The median home value in Sherrills Ford, NC is $504,995. The national median home value is $219,700. The average price of homes sold in Sherrills Ford, NC is $504,995. Sherrills Ford real estate listings include condos, townhomes, and single family homes for sale. Commercial properties are also available. If you see a property you’re interested in, contact a Sherrills Ford real estate agent to arrange a tour today!
Sherrills Ford Weather
