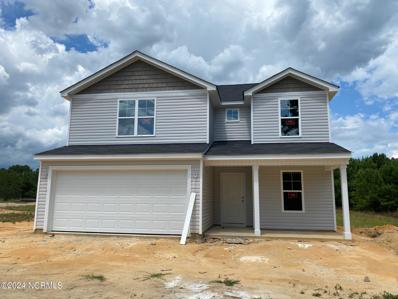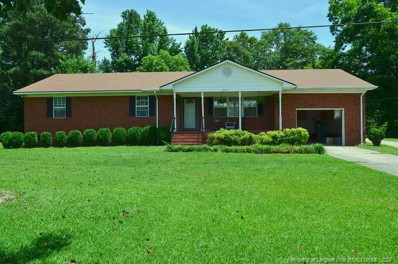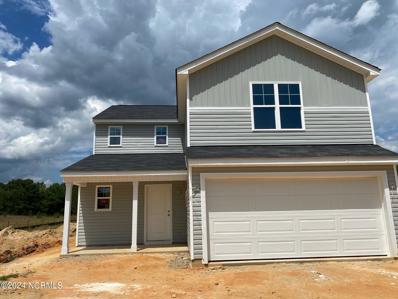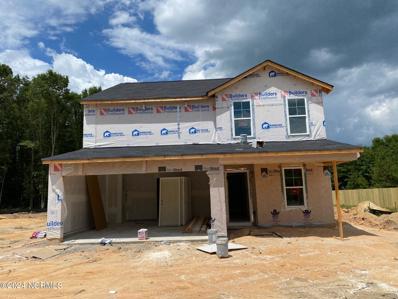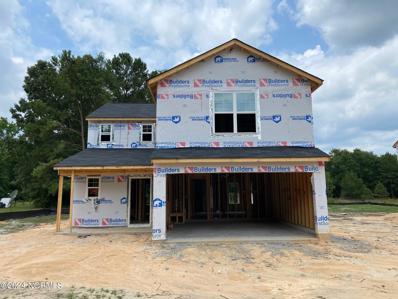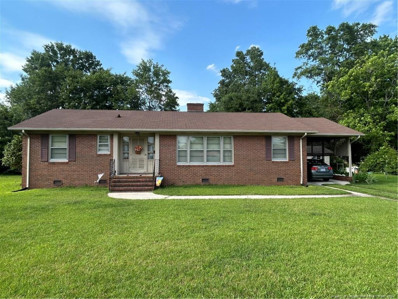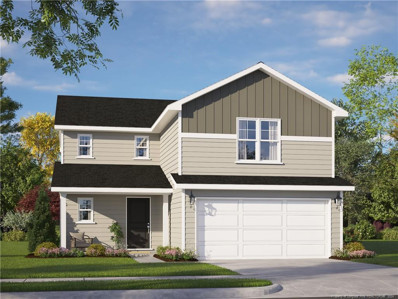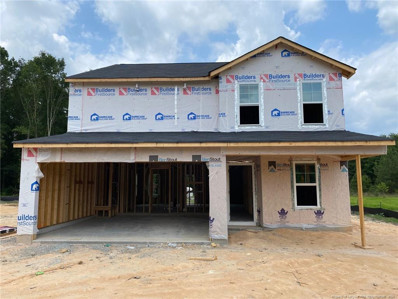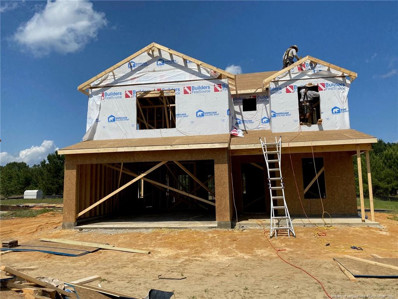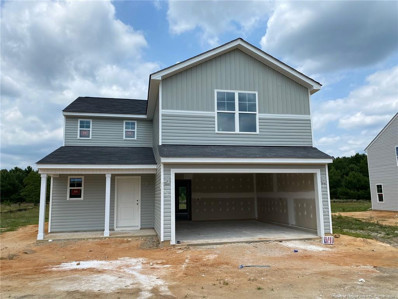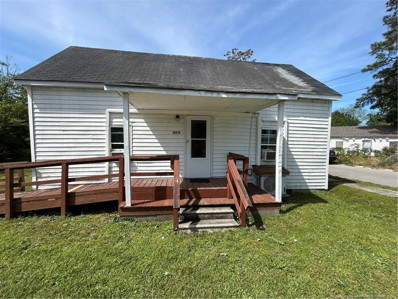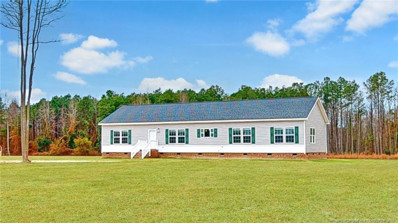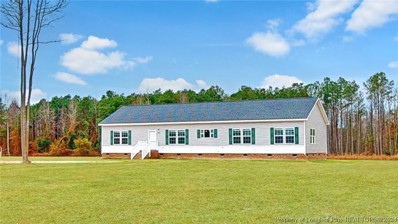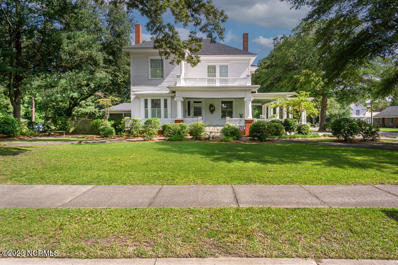Red Springs NC Homes for Sale
- Type:
- Single Family
- Sq.Ft.:
- 2,530
- Status:
- NEW LISTING
- Beds:
- 4
- Lot size:
- 0.48 Acres
- Year built:
- 2024
- Baths:
- 3.00
- MLS#:
- 100448053
- Subdivision:
- Other
ADDITIONAL INFORMATION
Check out the Benjamin Stout Construction Dogwood floor plan! This 2-story home on almost 1/2 acre features four bedrooms, two and a half bathrooms, and a variety of desirable amenities. On the first floor, you will find a spacious kitchen with a central island and two flex spaces providing additional workspace and seating options. Adjacent to the kitchen, open to the living room, perfect for relaxing or entertaining guests. The first floor also includes a half bathroom for added convenience. Moving upstairs, you'll discover the four bedrooms. The master bedroom boasts a double vanity in the en-suite bathroom, as well as a spacious walk-in closet. Additionally, the house features a laundry room conveniently located upstairs. Welcome Home! AGENTS-NOT member of MLS? Call Showing Time. Let them know you are NOT a member and need access.
- Type:
- Single Family
- Sq.Ft.:
- 1,697
- Status:
- NEW LISTING
- Beds:
- 3
- Lot size:
- 0.96 Acres
- Year built:
- 1995
- Baths:
- 2.00
- MLS#:
- LP726543
ADDITIONAL INFORMATION
Country Living at its best!!! The home is move in ready. Property has a huge Pecan Tree and an assortment of fruit trees. Sturdy 'as is" home. Nice shop in the back yard. Just come see for yourself!!
- Type:
- Single Family
- Sq.Ft.:
- 1,836
- Status:
- Active
- Beds:
- 4
- Lot size:
- 0.47 Acres
- Year built:
- 2024
- Baths:
- 3.00
- MLS#:
- 100447660
- Subdivision:
- Other
ADDITIONAL INFORMATION
Welcome to McQueen Farms, where the stunning Bonnet floor plan awaits you. This 2-story home sits on under half an acre of land and boasts a covered front porch, perfect for sipping your morning coffee. The living room awaits you as you enter the foyer, with an open layout to the kitchen and eat-in area, making it an entertainer's dream. The kitchen features beautiful cabinets, a large pantry, and a kitchen island. A mud room with access to the 2-car garage completes the main level. Upstairs, you'll find the owner's suite with a spacious walk-in closet and a bathroom with dual vanities; you will also find three additional bedrooms as well as the laundry room. The outdoors is just as impressive with a spacious backyard for you to enjoy. Your search for the perfect home ends here. Welcome to your new home! AGENTS-NOT member of MLS? Call Showing Time. Let them know you are NOT a member and need access.
- Type:
- Single Family
- Sq.Ft.:
- 2,152
- Status:
- Active
- Beds:
- 4
- Lot size:
- 0.46 Acres
- Year built:
- 2024
- Baths:
- 3.00
- MLS#:
- 100447636
- Subdivision:
- Other
ADDITIONAL INFORMATION
Welcome to McQueen Farms, an exquisite subdivision where you'll discover the Cardinal floor plan. Upon entering the foyer through the covered front porch, you'll be greeted with a hallway featuring an office space and a mudroom further down the hall. Moving further, you'll find the open living room that seamlessly connects to the kitchen and eat-in area, creating the perfect space for entertaining guests. The kitchen boasts a walk-in pantry, a kitchen island, beautiful cabinets, and more. All four bedrooms are situated on the second floor, accompanied by an additional media room. The owner's suite is an oasis of comfort, with a large walk-in closet, dual vanities, and a luxurious shower in the bathroom. You'll also have the convenience of a double car garage. Relax and unwind in your spacious backyard, perfect for outdoor activities. Congratulations, your search for a dream home is over. (ATTN REALTORS: SCHEDULE ALL SHOWINGS THROUGH SHOWING TIME) Completion Date: Sept 2, 2024
- Type:
- Single Family
- Sq.Ft.:
- 1,836
- Status:
- Active
- Beds:
- 4
- Lot size:
- 0.5 Acres
- Year built:
- 2024
- Baths:
- 3.00
- MLS#:
- 100447622
- Subdivision:
- Other
ADDITIONAL INFORMATION
Welcome to McQueen Farms, where the stunning Bonnet floor plan awaits you. This 2-story home sits on half an acre of land and boasts a covered front porch, perfect for sipping your morning coffee. The living room awaits you as you enter the foyer, with an open layout to the kitchen and eat-in area, making it an entertainer's dream. The kitchen features beautiful cabinets, a large pantry, and a kitchen island. A mud room with access to the 2-car garage completes the main level. Upstairs, you'll find the owner's suite with a spacious walk-in closet and a bathroom with dual vanities; you will also find three additional bedrooms as well as the laundry room. The outdoors is just as impressive with a spacious backyard for you to enjoy. Your search for the perfect home ends here. Welcome to your new home! AGENTS-NOT member of MLS? Call Showing Time. Let them know you are NOT a member and need access.
- Type:
- Single Family
- Sq.Ft.:
- 1,428
- Status:
- Active
- Beds:
- 2
- Lot size:
- 0.4 Acres
- Year built:
- 1962
- Baths:
- 2.00
- MLS#:
- LP726211
ADDITIONAL INFORMATION
Enjoy the convenience of in town living when viewing 116 Roberts Street. This two bedroom/one and one half bath home was built in 1962 and comes with the materials and finishes of the period. Oak hardwood floors and knotty Pine walls are two features that give this home its strength and its character. Located on Roberts Street in the town Red Springs, you are convenient to the activities happening on Main Street as well as those happening at St. Andrews College, UNC- Pembroke, and Fort Liberty which are within a 30- 40min drive. With a little work and creativity this well built home could be your new home base. Property to be sold AS-IS.
- Type:
- Single Family
- Sq.Ft.:
- 1,836
- Status:
- Active
- Beds:
- 4
- Lot size:
- 0.5 Acres
- Year built:
- 2024
- Baths:
- 3.00
- MLS#:
- LP725609
ADDITIONAL INFORMATION
Welcome to McQueen Farms, where the stunning Bonnet floor plan awaits you. This 2-story home sits on half an acre of land and boasts a covered front porch, perfect for sipping your morning coffee. The living room awaits you as you enter the foyer, with an open layout to the kitchen and eat-in area, making it an entertainer's dream. The kitchen features beautiful cabinets, a large pantry, and a kitchen island. A mud room with access to the 2-car garage completes the main level. Upstairs, you'll find the owner's suite with a spacious walk-in closet and a bathroom with dual vanities; you will also find three additional bedrooms as well as the laundry room. The outdoors is just as impressive with a spacious backyard for you to enjoy. Your search for the perfect home ends here. Welcome to your new home! AGENTS-NOT member of MLS? Call Showing Time. Let them know you are NOT a member and need access. new home! AGENTS-NOT member of MLS? Call Showing Time. Let them know you are NOT a member and need access.
- Type:
- Single Family
- Sq.Ft.:
- 2,152
- Status:
- Active
- Beds:
- 4
- Lot size:
- 0.46 Acres
- Year built:
- 2024
- Baths:
- 3.00
- MLS#:
- LP725611
ADDITIONAL INFORMATION
Welcome to McQueen Farms, an exquisite subdivision where you'll discover the Cardinal floor plan. Upon entering the foyer through the covered front porch, you'll be greeted with a hallway featuring an office space and a mudroom further down the hall. Moving further, you'll find the open living room that seamlessly connects to the kitchen and eat-in area, creating the perfect space for entertaining guests. The kitchen boasts a walk-in pantry, a kitchen island, beautiful cabinets, and more. All four bedrooms are situated on the second floor, accompanied by an additional media room. The owner's suite is an oasis of comfort, with a large walk-in closet, dual vanities, and a luxurious shower in the bathroom. You'll also have the convenience of a double car garage. Relax and unwind in your spacious backyard, perfect for outdoor activities. Congratulations, your search for a dream home is over. (ATTN REALTORS: SCHEDULE ALL SHOWINGS THROUGH SHOWING TIME) Completion Date: Sept 2, 2024 spacious backyard, perfect for outdoor activities. Congratulations, your search for a dream home is over. (ATTN REALTORS: SCHEDULE ALL SHOWINGS THROUGH SHOWING TIME) Completion Date: Sept 2, 2024
- Type:
- Single Family
- Sq.Ft.:
- 2,530
- Status:
- Active
- Beds:
- 4
- Year built:
- 2024
- Baths:
- 3.00
- MLS#:
- LP725341
ADDITIONAL INFORMATION
Check out the Benjamin Stout Construction Dogwood floor plan! This 2-story home on almost 1/2 acre features four bedrooms, two and a half bathrooms, and a variety of desirable amenities. On the first floor, you will find a spacious kitchen with a central island and two flex spaces providing additional workspace and seating options. Adjacent to the kitchen, open to the living room, perfect for relaxing or entertaining guests. The first floor also includes a half bathroom for added convenience. Moving upstairs, you'll discover the four bedrooms. The master bedroom boasts a double vanity in the en-suite bathroom, as well as a spacious walk-in closet. Additionally, the house features a laundry room conveniently located upstairs. Welcome Home! AGENTS-NOT member of MLS? Call Showing Time. Let them know you are NOT a member and need access. them know you are NOT a member and need access.
- Type:
- Single Family
- Sq.Ft.:
- 1,836
- Status:
- Active
- Beds:
- 4
- Year built:
- 2024
- Baths:
- 3.00
- MLS#:
- LP725404
ADDITIONAL INFORMATION
Welcome to McQueen Farms, where the stunning Bonnet floor plan awaits you. This 2-story home sits on just under half an acre of land and boasts a covered front porch, perfect for sipping your morning coffee. The living room awaits you as you enter the foyer, with an open layout to the kitchen and eat-in area, making it an entertainer's dream. The kitchen features beautiful cabinets, a large pantry, and a kitchen island. A mud room with access to the 2-car garage completes the main level. Upstairs, you'll find the owner's suite with a spacious walk-in closet and a bathroom with dual vanities; you will also find all of the bedrooms as well as the laundry room. The outdoors is just as impressive with a spacious backyard for you to enjoy. Your search for the perfect home ends here. Welcome to your new home! (ATTN REALTORS: SCHEDULE ALL SHOWINGS THROUGH SHOWING TIME) your new home! (ATTN REALTORS: SCHEDULE ALL SHOWINGS THROUGH SHOWING TIME)
- Type:
- Single Family
- Sq.Ft.:
- 732
- Status:
- Active
- Beds:
- 1
- Year built:
- 1930
- Baths:
- 1.00
- MLS#:
- LP723359
ADDITIONAL INFORMATION
ATTENTION 1st time investors and 1st time home buyers. This lovey property is located in the town of Red Springs, convenient to shoppin and eating This home has the right amount of space for someone who loves being in town or someone looking for a second property to rent and/or have when they visit family. The home has been well maintained including the addition of a ductless mini split unit to the home. Red Springs is 8 miles from UNCP and 25 miles from Fayetteville State University.
- Type:
- Other
- Sq.Ft.:
- 2,432
- Status:
- Active
- Beds:
- 4
- Lot size:
- 5 Acres
- Year built:
- 2024
- Baths:
- 2.00
- MLS#:
- LP720016
ADDITIONAL INFORMATION
This one truly has all that you could possibly need! This gorgeous modular home offers 4 Bedrooms (with fantastic closets), 2 luxurious bathrooms, 2400+ sq. ft., single story floor plan, livingroom, additional family room/flex space AND 5 acres of land!!! Oh! and the seller is offering $10,000 use as you choose. So, ask for the gravel driveway, buy down your rate, use for closing costs! The open concept among the main living areas makes entertaining a breeze. This chef's kitchen is fully loaded with a beautiful island, endless counters and cabinets and commercial style refrigerator. The spacious owner's suite has a bathroom that you'll never want to leave. From the oversized soaker tub to the beautiful walk-through tile shower, nothing was left out. Seriously, tell me one thing that missing!!! that missing!!!
- Type:
- Single Family
- Sq.Ft.:
- 2,432
- Status:
- Active
- Beds:
- 4
- Lot size:
- 5 Acres
- Year built:
- 2024
- Baths:
- 2.00
- MLS#:
- 720016
- Subdivision:
- None
ADDITIONAL INFORMATION
This one truly has all that you could possibly need! This gorgeous modular home offers 4 Bedrooms (with fantastic closets), 2 luxurious bathrooms, 2400+ sq. ft., single story floor plan, livingroom, additional family room/flex space AND 5 acres of land!!! Oh! and the seller is offering $10,000 use as you choose. So, ask for the gravel driveway, buy down your rate, use for closing costs! The open concept among the main living areas makes entertaining a breeze. This chef's kitchen is fully loaded with a beautiful island, endless counters and cabinets and commercial style refrigerator. The spacious owner's suite has a bathroom that you'll never want to leave. From the oversized soaker tub to the beautiful walk-through tile shower, nothing was left out. Seriously, tell me one thing that missing!!!
- Type:
- Single Family
- Sq.Ft.:
- 5,200
- Status:
- Active
- Beds:
- 4
- Lot size:
- 0.77 Acres
- Year built:
- 1909
- Baths:
- 3.00
- MLS#:
- 100402344
- Subdivision:
- Other
ADDITIONAL INFORMATION
Designed to capture the natural beauty of this iconic location within the town of Red Springs this exquisite property features oversized porches crowned with Ionic columns Graceful sweeping architecture provides for several stained glass windows an expansive outdoor room with lawn provides an outdoor environment that can be enjoyed year-round The home has geothermal hvac and a whole house generator located just minutes from Southern Pines and Fayetteville for shopping and entertainment Historical Facts Known as Society Circle in the early 1900's This was due to the numerous large stately homes built there This home is located one block from the beautiful Flora McDonald college campus now a private academy During the 1930's-1940's this home served as the home economics house for the college The residents of Red Springs still recall the many dances and parties held at this home Here today and yours tomorrow book your private showing today before its someone else's dream come true
- Type:
- Other
- Sq.Ft.:
- n/a
- Status:
- Active
- Beds:
- 3
- Year built:
- 1959
- Baths:
- 2.00
- MLS#:
- LP690968
- Subdivision:
- NONE
ADDITIONAL INFORMATION
Welcome to country living at its best! This 3 bedroom 2 bathroom home is situated on over 13 acres of land! The home has an open living and kitchen area with hardwood floors in most of the house. Very spacious master bedroom and bathroom with good closet space. There is enough carport space to accommodate 4 vehicles and the detached buildings are wired and provide good work space areas. Pasture in the rear is fenced and ready for you to create your own farm! Large covered porch area in the back to enjoy the shade on those hot summer days! A property like this is hard to come by! Schedule today for your private showing!


Information Not Guaranteed. Listings marked with an icon are provided courtesy of the Triangle MLS, Inc. of North Carolina, Internet Data Exchange Database. The information being provided is for consumers’ personal, non-commercial use and may not be used for any purpose other than to identify prospective properties consumers may be interested in purchasing or selling. Closed (sold) listings may have been listed and/or sold by a real estate firm other than the firm(s) featured on this website. Closed data is not available until the sale of the property is recorded in the MLS. Home sale data is not an appraisal, CMA, competitive or comparative market analysis, or home valuation of any property. Copyright 2024 Triangle MLS, Inc. of North Carolina. All rights reserved.

Red Springs Real Estate
The median home value in Red Springs, NC is $56,300. This is lower than the county median home value of $71,700. The national median home value is $219,700. The average price of homes sold in Red Springs, NC is $56,300. Approximately 34.45% of Red Springs homes are owned, compared to 45.25% rented, while 20.31% are vacant. Red Springs real estate listings include condos, townhomes, and single family homes for sale. Commercial properties are also available. If you see a property you’re interested in, contact a Red Springs real estate agent to arrange a tour today!
Red Springs, North Carolina 28377 has a population of 3,462. Red Springs 28377 is more family-centric than the surrounding county with 30.25% of the households containing married families with children. The county average for households married with children is 24.2%.
The median household income in Red Springs, North Carolina 28377 is $22,250. The median household income for the surrounding county is $32,407 compared to the national median of $57,652. The median age of people living in Red Springs 28377 is 37 years.
Red Springs Weather
The average high temperature in July is 90.3 degrees, with an average low temperature in January of 31.9 degrees. The average rainfall is approximately 44.7 inches per year, with 0.6 inches of snow per year.
