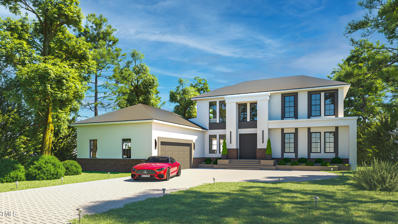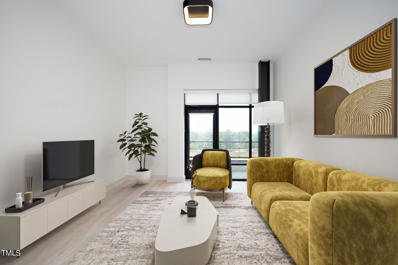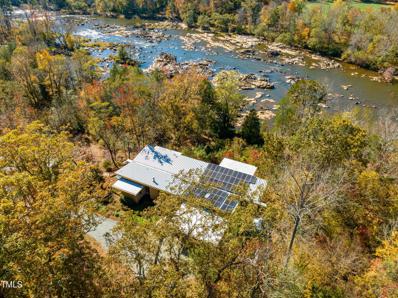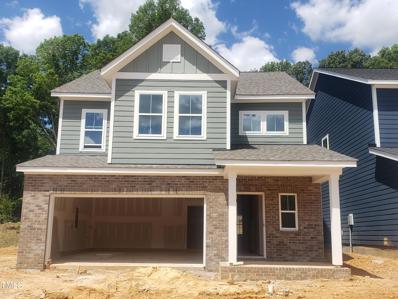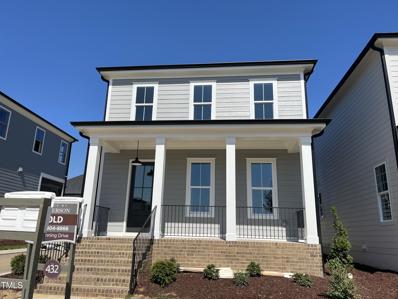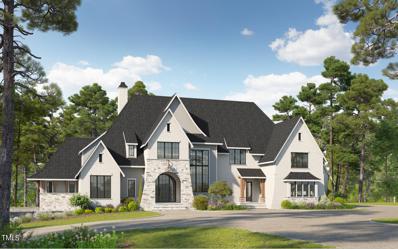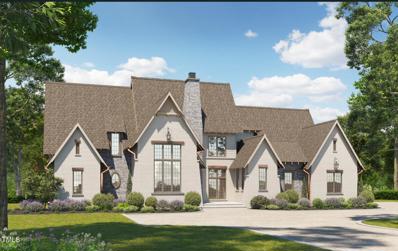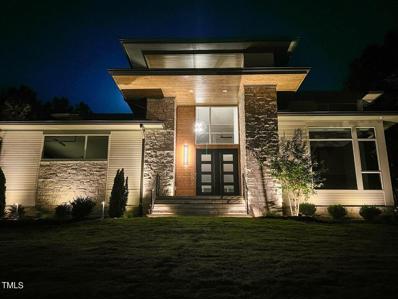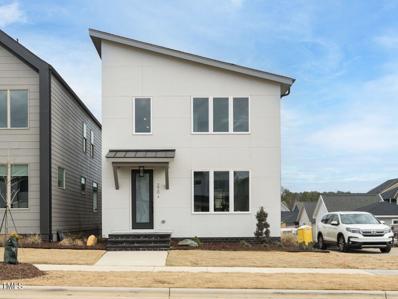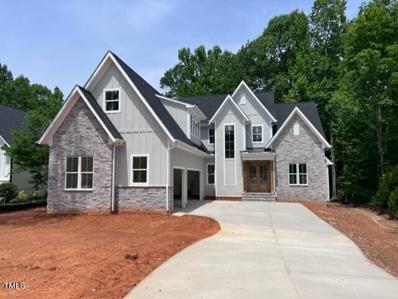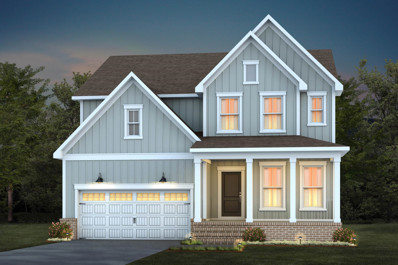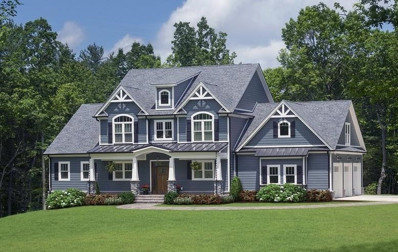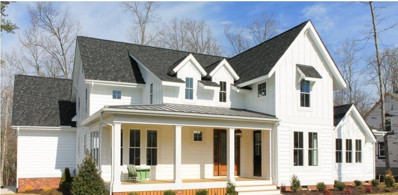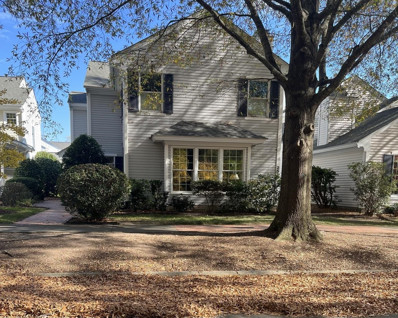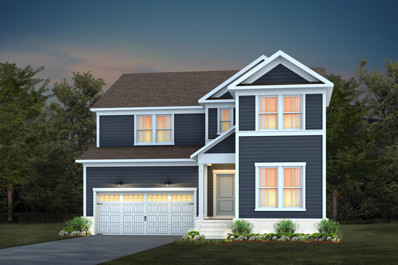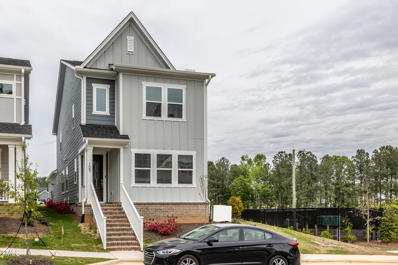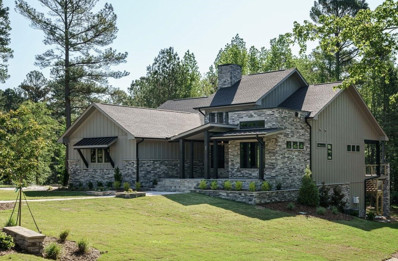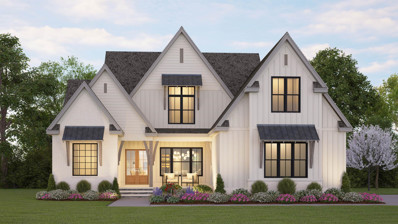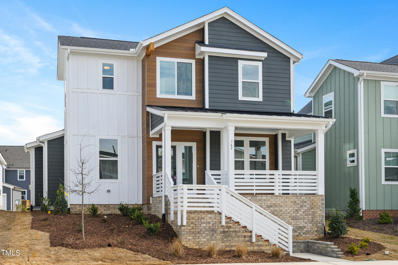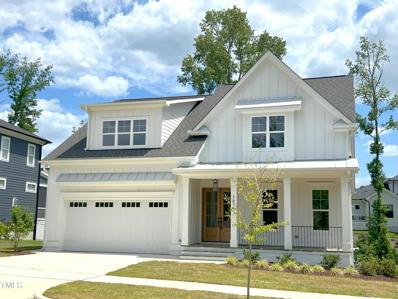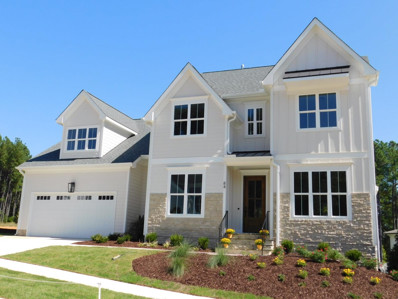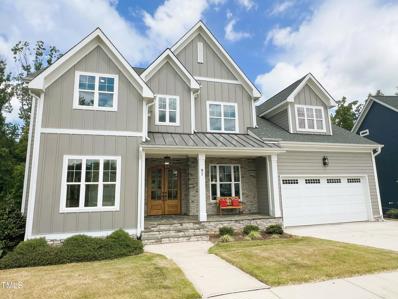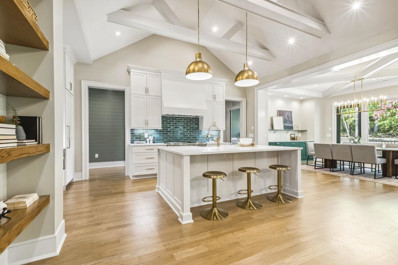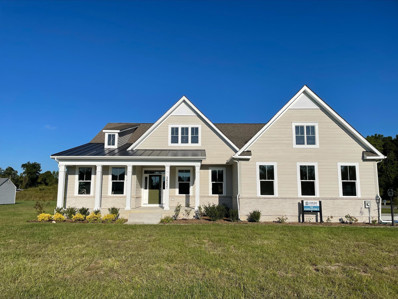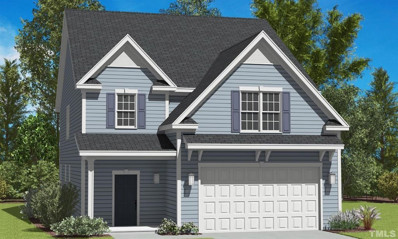Pittsboro NC Homes for Sale
- Type:
- Single Family
- Sq.Ft.:
- 2,906
- Status:
- Active
- Beds:
- 4
- Lot size:
- 0.37 Acres
- Year built:
- 2024
- Baths:
- 3.00
- MLS#:
- 10004540
- Subdivision:
- Chapel Ridge
ADDITIONAL INFORMATION
Lorient Homes is pleased to introduce our luxurious S1 plan a 4 Bedroom open design with a Downstairs Owners Suite. 3 Bedrooms plus a very spacious loft on the 2nd floor with the option to add a balcony! Gorgeous chefs kitchen with cabinets boxed to the 10 ft ceilings and S/S Bosch appliances. Spacious 19ft family room with a 12x8 sliding patio door. Carpet in the bedrooms, Hardwoods throughout. Sealed Crawlspace. Side entry garage and a wonderful Private homesite with easy access to the incredible amenities at Chapel Ridge including a pool/clubhouse, work out facilities, pickleball, tennis and volleyball as well as basketball and soccer field. The Golf Club at Chapel Ridge affords one of the finest golfing experiences in America. This 18-hole Fred Couples-designed championship course exemplifies the pinnacle of artistry and excellence with its rolling fairways challenging every level of play. In fact, the course is well known for its superior greens, which ensure a faithful return of players at our gates. Asone of the best courses in the area, property owners from nearby communities consistently tee off at Chapel Ridge.
- Type:
- Condo
- Sq.Ft.:
- 1,185
- Status:
- Active
- Beds:
- 2
- Year built:
- 2022
- Baths:
- 2.00
- MLS#:
- 10004171
- Subdivision:
- Mosaic At Chatham Park
ADDITIONAL INFORMATION
Urban living at it's best!! You must experience this amenity-rich, NEW CONSTRUCTION 2 bedroom luxury condominium located on the top floor. This amazing home featuring secured entry and spacious balcony with fabulous views of the Mosaic family commons. Enjoy concerts, farmers market and food trucks within eye sight of your home! Interior finishes give you soaring 11 ft. ceilings in main living areas with expansive black-framed windows. The luxe kitchen boasts Quartz countertops, soft-close wood cabinetry, huge center island and Smart appliances. This space is decorated with luxury flooring, modern lighting, mini can lights, bathrooms with tile floors & showers, designer bedroom closets & much more! Included 1 assigned covered parking spot that is electric car charger ready, elevator in building, and 4x6 storage unit. Convivence and location are priority!! Please note that the property has not been lived in, ensuring a pristine and brand-new living experience.
$5,000,000
196 Paces Mill Trail Pittsboro, NC 27312
- Type:
- Single Family
- Sq.Ft.:
- 2,874
- Status:
- Active
- Beds:
- 3
- Lot size:
- 21.18 Acres
- Year built:
- 2020
- Baths:
- 3.00
- MLS#:
- 10004110
- Subdivision:
- To Be Added
ADDITIONAL INFORMATION
Welcome to a serene riverside retreat nestled in the heart of Chatham County. This stunning property spans over 21 acres along the banks of the picturesque Haw River, offering an unparalleled blend of luxury and natural beauty. Built in 2020, this contemporary masterpiece boasts an elegant design that seamlessly integrates with its breathtaking surroundings. As you step inside, you're greeted by an atmosphere of modern sophistication and panoramic views that invite the outdoors in. The focal point of this exceptional home is its view. Imagine unwinding in the infinity pool and spa, a true oasis that overlooks the meandering Haw River, while being surrounded by the sights and sounds of nature—a perfect setting for relaxation and entertainment. The interior showcases meticulous attention to detail, with sleek finishes and expansive windows that frame the stunning river views from every angle. The open concept living spaces flow effortlessly, creating an inviting ambiance for both everyday living and hosting guests. A gourmet kitchen equipped with state-of-the-art appliances stands ready to inspire culinary creations, while the spacious bedrooms offer tranquility and comfort. The primary suite, thoughtfully designed with luxury in mind, provides a private sanctuary with its own breathtaking vistas. Outside, the sprawling grounds present endless possibilities. Whether it's exploring nature trails, enjoying al fresco dining on the expansive patio, or simply relishing the tranquility of the riverfront, this property offers an idyllic lifestyle for those seeking both luxury and connection to the outdoors. Located near the charming town of Pittsboro, known for its vibrant community and proximity to the Research Triangle, this estate offers a rare opportunity to own a private retreat that seamlessly combines modern luxury with the natural splendor of the Haw River. Don't miss the chance to make this riverside sanctuary your own—a place where every day feels like a getaway and where the beauty of nature becomes part of your everyday life. Schedule your private tour today and experience the epitome of riverside luxury living.
- Type:
- Single Family
- Sq.Ft.:
- 2,261
- Status:
- Active
- Beds:
- 3
- Lot size:
- 0.11 Acres
- Year built:
- 2024
- Baths:
- 3.00
- MLS#:
- 10004529
- Subdivision:
- Chatham Park
ADDITIONAL INFORMATION
A yard? For real? Absolutely - over 2000 square feet of backyard happiness! Pure Bliss, that's all you'll experience once you've decided to call this beauty, home. Our only plan in this collection offering a first floor Suite, giving us all the warm and fuzzies. With the laundry room, open concept family room, dining room, and kitchen accompanying The Suite - this plan really takes main floor living to a whole new level. The second floor welcomes you with a large loft, spacious secondary bedrooms and ample unfinished storage space. With all sorts of optional features the Bliss can allow all your dreams to become reality.
$535,390
35 Banning Drive Pittsboro, NC 27312
- Type:
- Single Family
- Sq.Ft.:
- 2,017
- Status:
- Active
- Beds:
- 3
- Lot size:
- 0.09 Acres
- Year built:
- 2024
- Baths:
- 3.00
- MLS#:
- 10003774
- Subdivision:
- Chatham Park
ADDITIONAL INFORMATION
For Comp Purposes
- Type:
- Single Family
- Sq.Ft.:
- 4,677
- Status:
- Active
- Beds:
- 5
- Lot size:
- 3.63 Acres
- Year built:
- 2024
- Baths:
- 5.00
- MLS#:
- 10002071
- Subdivision:
- The Estates At Laurel Ridge
ADDITIONAL INFORMATION
Modern English Manor on 3+ Acre Homesite in Picturesque Laurel Ridge finely crafted by award winning Dunning Custom Homes. Located just 5 minutes from Chapel Ridge Golf Club and 10 minutes from booming Chatham Park, you get the best of both worlds at Laurel Ridge: scenic living near the Haw River & Jordan Lake w retail & entertainment at Mosaic just minutes away. Large acreage w NO WELL or SEPTIC NEEDED! Optional 1000 sq ft apartment with separate entrance. Photos are representational of a recent build by Dunning Custom Homes.
$1,879,000
35 Ridgeline Court Pittsboro, NC 27312
- Type:
- Single Family
- Sq.Ft.:
- 4,492
- Status:
- Active
- Beds:
- 5
- Lot size:
- 3.14 Acres
- Year built:
- 2024
- Baths:
- 5.00
- MLS#:
- 10000852
- Subdivision:
- The Estates At Laurel Ridge
ADDITIONAL INFORMATION
Still time to make minor tweaks to selections or sit back and get ready to move right in! This is a Parade of Homes 2024 Entry. Home will be ready for move in by mid-October 2024. Modern Luxury Tudor on 3+ Acre Homesite in Picturesque Laurel Ridge finely crafted by award winning Dunning Custom Homes. Located just 5 minutes from Chapel Ridge Golf Club and 10 minutes from booming Chatham Park, you get the best of both worlds at Laurel Ridge: scenic living near the Haw River & Jordan Lake w retail & entertainment at Mosaic just minutes away. Large acreage w NO WELL or SEPTIC NEEDED! Photos and selections are current as of April 2024. ''
$3,295,000
213 Westhampton Drive Pittsboro, NC 27312
- Type:
- Single Family
- Sq.Ft.:
- 6,568
- Status:
- Active
- Beds:
- 5
- Lot size:
- 1 Acres
- Year built:
- 2024
- Baths:
- 6.00
- MLS#:
- 2542676
- Subdivision:
- The Hamptons Summit
ADDITIONAL INFORMATION
The Stella Home is now under construction in the Amazing Summit Community. This modern architectural design sits on our smoothest homesite complete with incredible outdoor living with pool, patios and so much more. The Stella features a Double 42'' x 8 foot tall antique aged bronze steel doors with electrified glass for privacy. A very large foyer opening to the Great room, and a perfect kitchen with walk in Scullery. Downstairs features 2 Bedrooms, Den, laundry and massive screened porch. Upstairs features 3 more bedrooms, Large Rec room, fitness center, second laundry and a massive walk-in storage area. Three car Garage, first class landscape design, Saltwater pool shown in Rendering is not included, but is optional.
- Type:
- Single Family
- Sq.Ft.:
- 2,356
- Status:
- Active
- Beds:
- 3
- Lot size:
- 0.09 Acres
- Year built:
- 2022
- Baths:
- 4.00
- MLS#:
- 2542668
- Subdivision:
- Chatham Park
ADDITIONAL INFORMATION
$30,000 use as you choose incentive with use of preferred lender and closing attorney. As you enter this Galt House plan, you are greeted by the foyer that opens to the main living space which holds the family room, dining room, and kitchen. Through the kitchen, there is an owner's entry that leads into the owner's suite. This bedroom has double vanities in the bathroom, a tiled shower, and a walk-in closet. The laundry room and a powder room are also located on the first floor. Upstairs on the second floor, you will find two additional bedrooms and two full bathrooms. There is a large rec room space with a walk-in closet for additional storage.
$1,045,000
202 Deep Creek Pittsboro, NC 27312
- Type:
- Single Family
- Sq.Ft.:
- 3,958
- Status:
- Active
- Beds:
- 4
- Lot size:
- 0.4 Acres
- Year built:
- 2024
- Baths:
- 5.00
- MLS#:
- 2540834
- Subdivision:
- Chapel Ridge
ADDITIONAL INFORMATION
Another great home by award winning Triple A Homes. Perfectly positioned close to the Community Amenities on Deep Creek, a very desirable cul-de-sac street with a wooded homesite. This Board and Batten Design Features a courtyard entryway with a HUGE 3 car garage. The first floor features a very large eat in kitchen, Owners Suite, and an office or 5th Bedroom. Upstairs features a huge bonus room, loft and 3 more bedrooms. Bedroom 2 has private bath, bedroom 3 and 4 have a jack and jill bath. The bonus/lofted area is served by a half bath.
- Type:
- Single Family
- Sq.Ft.:
- 2,983
- Status:
- Active
- Beds:
- 5
- Lot size:
- 0.14 Acres
- Year built:
- 2023
- Baths:
- 4.00
- MLS#:
- 2540586
- Subdivision:
- Chatham Park
ADDITIONAL INFORMATION
Our Vineyards at Chatham Park home designs are flexible, spacious, and economical. Master-planned Chatham Park has exceptional amenities, including a pool, pickleball courts, YMCA, multiple parks, a splash pad, an amphitheater, schools, medical facilities, grocery stores, retail, restaurants, and much more!
$1,200,000
405 Fieldstone Lane Pittsboro, NC 27312
- Type:
- Single Family
- Sq.Ft.:
- 3,542
- Status:
- Active
- Beds:
- 4
- Lot size:
- 0.92 Acres
- Year built:
- 2024
- Baths:
- 4.00
- MLS#:
- 2540080
- Subdivision:
- Fieldstone
ADDITIONAL INFORMATION
Great opportunity to build your custom home with a pool on just under an acre in the established neighborhood of Fieldstone. This Craftsman home features the primary suite on the main level along with a study or could be converted to second bedroom. Kitchen with walk in pantry, quartz counters, stainless appliances. Large laundry room next to the mud room just off the three car side entry garage. Upstairs are three additional bedrooms all with access to a full bath and sizeable bonus room. Multiple outdoor spaces include porch, patio and screened porch. This lot can accomodate a 30' pool as well. Other plans and lots available.
$1,200,000
431 Fieldstone Lane Pittsboro, NC 27312
- Type:
- Single Family
- Sq.Ft.:
- 3,439
- Status:
- Active
- Beds:
- 4
- Lot size:
- 0.92 Acres
- Year built:
- 2024
- Baths:
- 4.00
- MLS#:
- 2537856
- Subdivision:
- Fieldstone
ADDITIONAL INFORMATION
Presale Opportunity. This modern farmhouse is located in the desirable mature neighborhood of Fieldstone, minutes away from Chapel Hill and Pittsboro. The design of this home encourages inside/outside living by extending living space to the front porch, deck and screened porch. The primary suite is located on the first floor along with his and hers closets, family room with gas fireplace and access to the screened porch, study with access to the large front porch, eat in kitchen with pantry, sunroom, mud room and laundry. Upstairs are three additional bedrooms each with access to a full bath. The sizeable loft is perfect for a bonus room. With a flexible floorplan many options exist. The study on the main floor adjoining the half bath could be converted to a second bedroom with a full bath. The sunroom could be used as a breakfast room or office. The unfinished attic could be partially or fully finished for more living area - second bonus room, gym, office space, etc. Possibilities are endless! More lots and floorplans available.
$650,000
25 E Camden Pittsboro, NC 27312
- Type:
- Single Family
- Sq.Ft.:
- 2,884
- Status:
- Active
- Beds:
- 3
- Lot size:
- 0.12 Acres
- Year built:
- 1993
- Baths:
- 3.00
- MLS#:
- 2535277
- Subdivision:
- Fearrington
ADDITIONAL INFORMATION
Great location right on the park across from the pond, walking distance to the village center and swim club. Interior features a great floor plan with spacious rooms. Living room with fireplace. Dining room with glass door to the private courtyard. Kitchen with white cabinetry, large island with gas cooktop, stainless steel appliances, three skylights, a breakfast area, and glass door to the courtyard. Family room with second fireplace and another door to the courtyard. Main-level primary suite features a walk-in closet with built-ins and a remodeled bathroom with soaking tub and separate shower. Upstairs there are two bedrooms and a full bath. One bedroom is quite large. Each bedroom has a walk-in closet plus there is a walk-in storage room. Laundry room with cabinetry and a utility sink. Oversized two-car garage. New carpet and primary bath flooring.
- Type:
- Single Family
- Sq.Ft.:
- 3,284
- Status:
- Active
- Beds:
- 4
- Lot size:
- 0.14 Acres
- Year built:
- 2023
- Baths:
- 4.00
- MLS#:
- 2533994
- Subdivision:
- Chatham Park
ADDITIONAL INFORMATION
Our Vineyards at Chatham Park home designs are flexible, spacious, and economical. Master-planned Chatham Park has exceptional amenities, including a pool, pickleball courts, YMCA, multiple parks, a splash pad, an amphitheater, schools, medical facilities, grocery stores, retail, restaurants, and much more!
- Type:
- Single Family
- Sq.Ft.:
- 2,023
- Status:
- Active
- Beds:
- 4
- Lot size:
- 0.09 Acres
- Year built:
- 2024
- Baths:
- 3.00
- MLS#:
- 2531757
- Subdivision:
- Chatham Park
ADDITIONAL INFORMATION
Limited Opportunities! MOVE IN READY! Welcome to luxury living at its finest in the esteemed Vineyards at Chatham Park! Presenting The YADKIN, a luxurious two-story carriage style home that epitomizes elegance and sophistication. This prestigious residence boasts a spacious two-bay attached garage and not one, but two outdoor living spaces—a charming front porch and a serene courtyard—creating the perfect blend of indoor-outdoor living. Immerse yourself in the lavish comforts of this meticulously designed home, where every detail has been carefully considered to cater to the discerning homeowner. From the grand entrance to the exquisite finishes, The YADKIN exudes unparalleled craftsmanship and style. The sales price includes the base price, homesite premium, structural options, and design choices, ensuring a seamless transition into your dream home without compromise. Please note that the photos displayed are of The YADKIN plan built on another homesite, providing a glimpse into the exceptional quality and attention to detail that await you in this extraordinary residence. Indulge in the ultimate luxury living experience and make The YADKIN your own. Contact us today to schedule a private tour and discover the unparalleled splendor of this remarkable home!
$1,850,000
75 Ridgeline Court Pittsboro, NC 27312
- Type:
- Single Family
- Sq.Ft.:
- 4,848
- Status:
- Active
- Beds:
- 4
- Lot size:
- 4.07 Acres
- Year built:
- 2024
- Baths:
- 4.00
- MLS#:
- 2528446
- Subdivision:
- The Estates At Laurel Ridge
ADDITIONAL INFORMATION
This High End Contemporary home features Mountain style touches that will have you asking, Is it Colorado or Carolina? Modern design mixed with rustic traditions & a 4+ acre Cul de sac homesite with stunning views of Dry Creek is an award winning combination! Custom Built by Cotton Custom Homes in picturesque Laurel Ridge located just 5 minutes from ChapelRidge Golf Club and 10 minutes from booming Chatham Park, you get the best of both worlds at Laurel Ridge: scenic living near the Haw River and Jordan Lake w retail & entertainment at Mosaic just minutes away. NO WELL or SEPTIC NEEDED! Ranch living but with fully finished walk out basement with theater room,exercise room, and partial 2nd kitchen.
$1,400,000
26 Evander Way Pittsboro, NC 27312
- Type:
- Single Family
- Sq.Ft.:
- 3,942
- Status:
- Active
- Beds:
- 4
- Lot size:
- 0.81 Acres
- Year built:
- 2024
- Baths:
- 4.00
- MLS#:
- 2528277
- Subdivision:
- Ryans Crossing
ADDITIONAL INFORMATION
Award winning ICG Homes presents this beautiful 4 bed/4 bath home with a wide open floor plan and wooded views on a beautiful .81 acre lot with room for a pool! Primary bedroom and study downstairs with a large primary bedroom closet & kitchen with Thermador appliances and pantry. Three additional bedrooms upstairs with a large game room & exercise space. Every bedroom has a walk-in closet. Enjoy the calmness of nature on your private deck on this wooded lot at Ryan's Crossing. Ryan's Crossing is ideally located near all the conveniences of Chapel Hill and Pittsboro, but within the tranquility of 114 wooded acres with trails, yoga pavilion, & more. Note: since this is new construction, the square footage is based on architectural drawings. All photos are examples only.
Open House:
Sunday, 6/2 1:00-4:00PM
- Type:
- Single Family
- Sq.Ft.:
- 2,624
- Status:
- Active
- Beds:
- 4
- Lot size:
- 0.13 Acres
- Year built:
- 2023
- Baths:
- 4.00
- MLS#:
- 2527992
- Subdivision:
- Chatham Park
ADDITIONAL INFORMATION
We've made big plans! Plans to keep you and your guests amazingly comfortable. Hang up coats, backpacks, and the like in the mud area as you enter from the garage. A ginormous closet provides more storage. Dream kitchen w/huge pantry and a cook's office overlooks the Great Room. Entertaining? Friends will have access to the large deck through cascading doors. A Guest Suite on the main floor can accommodate an overnight stay. Working from home? French doors keep the study bright and allow you to keep work separate from the rest of your life. The primary bedroom is on the second floor with an adjoining sitting area, and the bath is ... WOW! Two additional bedrooms share a gorgeous Jack and Jill bath. Beautiful, functional and thoughtfully created!
Open House:
Sunday, 6/2 1:00-5:00PM
- Type:
- Single Family
- Sq.Ft.:
- 3,579
- Status:
- Active
- Beds:
- 5
- Lot size:
- 0.29 Acres
- Year built:
- 2023
- Baths:
- 4.00
- MLS#:
- 2527303
- Subdivision:
- Chatham Park
ADDITIONAL INFORMATION
3-2-1 Temporary Rate Buy Down w/Guild Mortgage w/Acceptable Offer!! Attractive Cozy Home w/Large Porch Overlooking Wooded Open Space and Community Trail!! Large Trayed Primary w/Picture Window & Guest Suite w/Private Bath!! Large Family Rm & Kitchen w/ 11' Ceiling's!! Large Dining Area! Sliders to Covered Back Porch!! Grilling Deck! Large Bonus w/Flex/Office!! 3 Generous Bedrooms on Second w/2 Full Baths! Walk in Attic Storage!! No Neighbors on Opposite Side of Street!! Gas Heat, Gas Logs, Gas Cooktop & Tankless Gas H2O!! 10 Acre Community Park within Eye Sight! Community Trail Just across the Street! EcoSelect Plus Certified!! Jordan Lake Minutes Away!!
$1,100,000
84 Autumn Gate Street Pittsboro, NC 27312
Open House:
Sunday, 6/2 1:00-5:00PM
- Type:
- Single Family
- Sq.Ft.:
- 4,196
- Status:
- Active
- Beds:
- 5
- Lot size:
- 0.25 Acres
- Year built:
- 2023
- Baths:
- 5.00
- MLS#:
- 2525310
- Subdivision:
- Chatham Park
ADDITIONAL INFORMATION
3-2-1 TEMP BUYDOWN w/Guild Mortgage w/Acceptable Offer!! Fantastic Attractive Box Checking Custom Plan! Primary & Ensuite Bedroom on 1st! Private Study on 1st & Loft/Study Up! 5 Generous Bedroom Sizes! Large Trayed Dining Rm w/View! Covered Back Porch w/View! Large Gourmet Kitchen w/Island!! Rare Pantry/Scullery w/Quartz Tops & Outlets! Large Mudroom w/Bench & Cubbies! Huge Trayed Primary w/Huge Shower & WIC w/Direct Laundry Access! Large Open Family Rm w/FP Overlooking Back Porch Via 14'x8' 4 Panel Slider! Huge Rec Room! Generous Walk in Storage! Oversized Garage w/Level Driveway! Sealed Crawlspace! Gas Heat, Logs, Cooktop, & Tankless H20! Beautifully Landscaped Lot Backing to Permanent Wooded Open Space! Eco Select Plus Certified! 10 Acre Community Park within Walking Distance! Community Trailhead 2 lots Away! Event Lawn at Mosaic w/ Restaurants! Jordan Lake Minutes Away!!
$999,900
97 Cottage Way Pittsboro, NC 27312
Open House:
Sunday, 6/2 1:00-5:00PM
- Type:
- Single Family
- Sq.Ft.:
- 3,844
- Status:
- Active
- Beds:
- 4
- Lot size:
- 0.2 Acres
- Year built:
- 2023
- Baths:
- 4.00
- MLS#:
- 2521368
- Subdivision:
- Chatham Park
ADDITIONAL INFORMATION
3-2-1 TEMP BUYDOWN w/Guild Mortgage w/Acceptable Offer!! Attractive Board & Batten Stone Accented Elevation w/Inviting Arched Double Door Entry & Stone Floor Front Porch!! Once You Step Into the Foyer You will See an Amazing Eye Popping View Across Family Rm & Dining Rm From 4 HUGE Picture Windows!! Gourmet Kitchen w/Island!! HUGE 17.25x12 Dining Rm!! 17x22 Family Rm Overlooking Covered Porch!! Nice 17.75x13.25 Trayed Primary on Main w/Huge Tub & Shower!! Study off Foyer!! 3 Nice Size Bedrooms w/Large WIC's & All w/Direct Full Bath Access!! BIG Bonus & Marvelous Media Rm!! Walk In Storage!! EcoSelect Plus Certification!! Natural Gas Heat/Logs/Cooktop & Tankless H2O!! Sealed Crawlspace!! Backs to Community Trail System w/Beautiful View of Trail Bridge Over Creek!! 10 Acre Park w/Splash Pad within Walking Distance!! Minutes Drive to Event Lawn w/Live Bands & Restaurants!! Walk to Thales Academy or Walk 1 Mile to Downtown Pittsboro with Restaurants & Bars!! Future YMCA & Medical Campus!! Sidewalks on Both Sides of the Streets. You will do a Lot More Socializing and Enjoying Nature Living in Chatham Park!!
$2,095,000
110 Evington Drive Pittsboro, NC 27312
- Type:
- Single Family
- Sq.Ft.:
- 5,311
- Status:
- Active
- Beds:
- 4
- Lot size:
- 2.24 Acres
- Year built:
- 2024
- Baths:
- 5.00
- MLS#:
- 2507504
- Subdivision:
- Riverstone Estates
ADDITIONAL INFORMATION
Dreams really do come true! ''My wish is to stay always like this, living quietly in a corner of nature.'' - Claude Monet. This awe-inspiring estate has been meticulously crafted with modern elegance and universal design principles, ensuring comfort and convenience for all. Situated in desirable Riverstone Estates, this home offers the perfect blend of luxury, functionality, and accessibility. As you step inside, you're greeted by an inviting foyer that leads into the lavish living area, adorned with exposed beams and a gas fireplace that create a cozy ambiance perfect for relaxing or entertaining guests. The open floor plan seamlessly connects the living room to the gourmet kitchen, equipped with high-end appliances, custom cabinetry, and a large center island, making meal preparation a breeze. Designed with convenience in mind, this home boasts an elevator that provides easy access to all levels, including the finished basement with an exterior entrance. The basement offers endless possibilities for recreation, additional living space, or storage. Retreat to the opulent owner's suite featuring a spa-like ensuite bathroom and captivating closet. Three additional bedrooms provide plenty of room for family or guests. Outside, enjoy the serene surroundings enveloped in a natural canopy of regal oak trees. The lushly landscaped yard and covered back porch featuring a stone fireplace offer plenty of space for outdoor gatherings or simply unwinding after a long day. With a three-car garage, there's ample parking and storage for all your needs. This oasis is conveniently close to schools, Haw River State Park, shopping, dining, and more. Don't miss your chance to own this exceptional property where luxury meets accessibility. Schedule your private tour today and make this house your forever home!
$1,099,000
Tbd Nc Highway 902 Pittsboro, NC 27312
- Type:
- Single Family
- Sq.Ft.:
- 2,697
- Status:
- Active
- Beds:
- 3
- Lot size:
- 25 Acres
- Year built:
- 2023
- Baths:
- 3.00
- MLS#:
- 2503283
- Subdivision:
- Not In A Subdivision
ADDITIONAL INFORMATION
Proposed Construction build your dream home on a 25 Acre lot which stretches through hardwoods, pines, blue skies and meadows. Build this home with a 3 CAR GARAGE Ranch Home or choose one of MANY, elevations, plans and features to choose from. This country like setting will offer hours of enjoyment around the grounds. Native turkeys, white-tailed deer, Eastern cottontail rabbits, and a variety of songbirds for lasting tranquility. Far from the crowd but close to everything. 5 min to Historic Pittsboro. Photos are for illustrative purposes and will vary based on selections made with builder and floorplan chosen.
- Type:
- Single Family
- Sq.Ft.:
- 2,820
- Status:
- Active
- Beds:
- 4
- Lot size:
- 0.7 Acres
- Year built:
- 2024
- Baths:
- 3.00
- MLS#:
- 2495919
- Subdivision:
- Not In A Subdivision
ADDITIONAL INFORMATION
Awesome! “To Be Built by Caruso Homes” the Norman plan is a 2,800 sq. ft. home featuring 4-bedroom, 2.5 bathroom home. The main floor features an open floorplan. All 4 bedrooms and 2 full bathrooms are located on the second floor along with a HUGE loft area. Need more space? Add the finished attic for additional recreation area & a flex room/bedroom with another full bath. The laundry room is on the main floor, & we offer multiple options including a sunroom, screen porch, fireplace & deck/porch. The bedrooms are located on the second floor with a large owners suite. The second floor has a giant loft, but can be made smaller in order to accommodate a game room or add an additional full bath. Lot is really pretty with .7 acres on a quiet, secluded gravel road. Build your future dream home here in this peaceful community. A beautiful level parcel to walk, explore & lots of privacy. Close to everything. Right off Hwy 87! Close to 64/540, Cary, Pittsboro, Chapel Hill, Sanford and Apex! NO HOA!! Low Chatham county taxes! Caruso Homes has other plans as well that could fit on this lot. Please call for more information!

Information Not Guaranteed. Listings marked with an icon are provided courtesy of the Triangle MLS, Inc. of North Carolina, Internet Data Exchange Database. The information being provided is for consumers’ personal, non-commercial use and may not be used for any purpose other than to identify prospective properties consumers may be interested in purchasing or selling. Closed (sold) listings may have been listed and/or sold by a real estate firm other than the firm(s) featured on this website. Closed data is not available until the sale of the property is recorded in the MLS. Home sale data is not an appraisal, CMA, competitive or comparative market analysis, or home valuation of any property. Copyright 2024 Triangle MLS, Inc. of North Carolina. All rights reserved.
Pittsboro Real Estate
The median home value in Pittsboro, NC is $625,000. This is higher than the county median home value of $295,800. The national median home value is $219,700. The average price of homes sold in Pittsboro, NC is $625,000. Approximately 58.98% of Pittsboro homes are owned, compared to 35.02% rented, while 6% are vacant. Pittsboro real estate listings include condos, townhomes, and single family homes for sale. Commercial properties are also available. If you see a property you’re interested in, contact a Pittsboro real estate agent to arrange a tour today!
Pittsboro, North Carolina has a population of 4,037. Pittsboro is more family-centric than the surrounding county with 30.13% of the households containing married families with children. The county average for households married with children is 26.48%.
The median household income in Pittsboro, North Carolina is $49,277. The median household income for the surrounding county is $59,684 compared to the national median of $57,652. The median age of people living in Pittsboro is 44.5 years.
Pittsboro Weather
The average high temperature in July is 89 degrees, with an average low temperature in January of 28.6 degrees. The average rainfall is approximately 46 inches per year, with 3.7 inches of snow per year.
