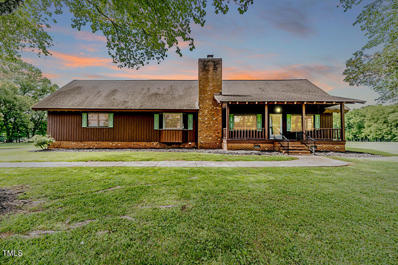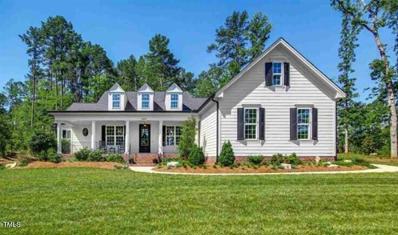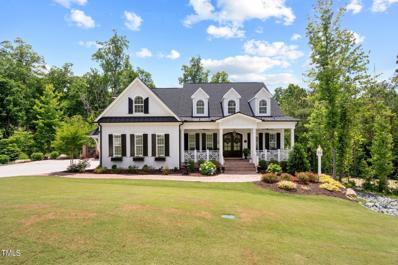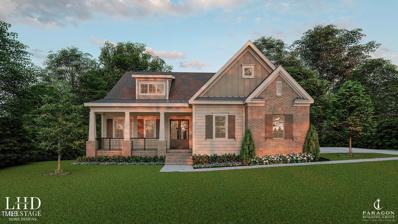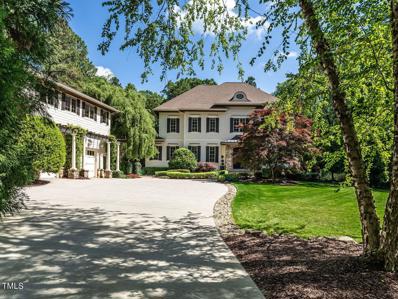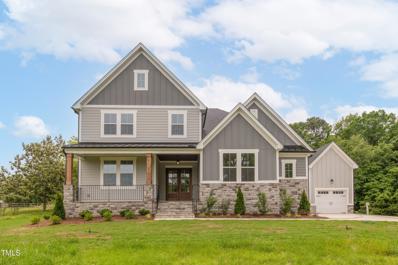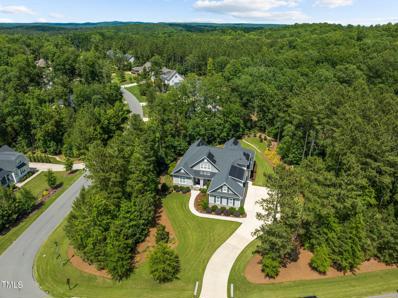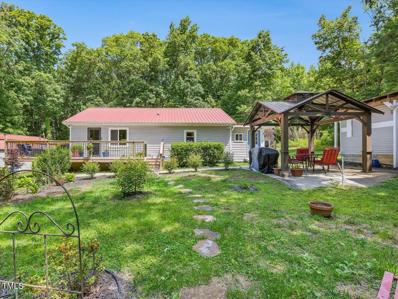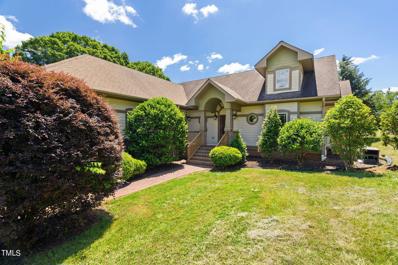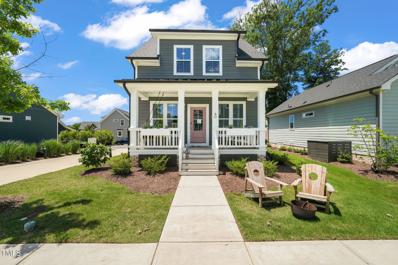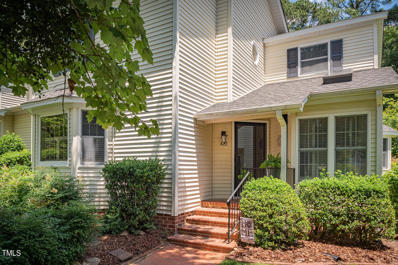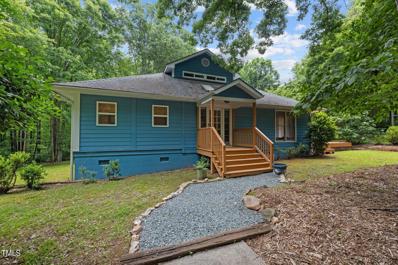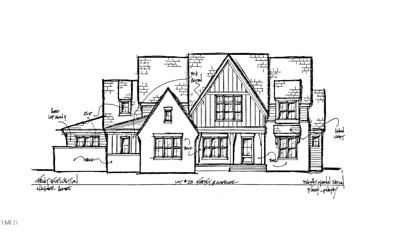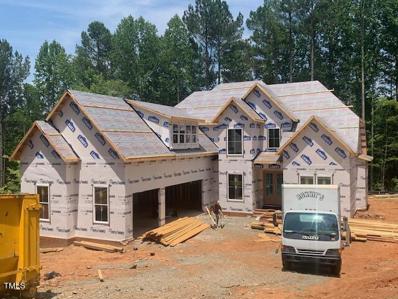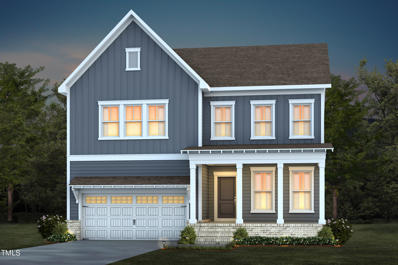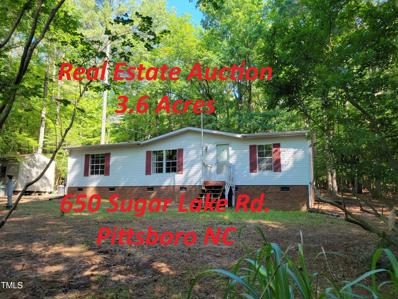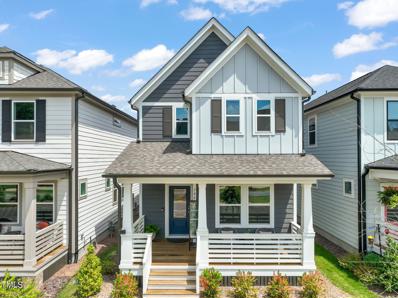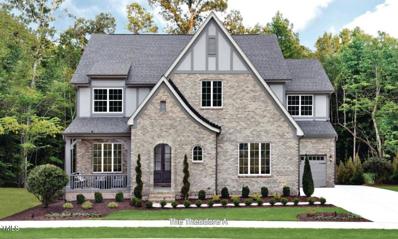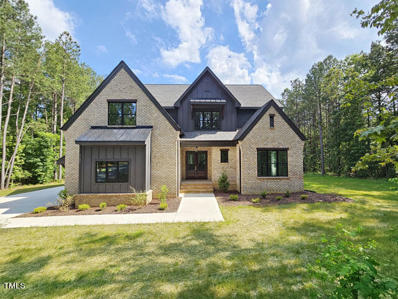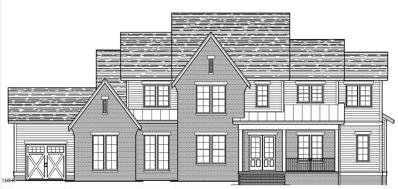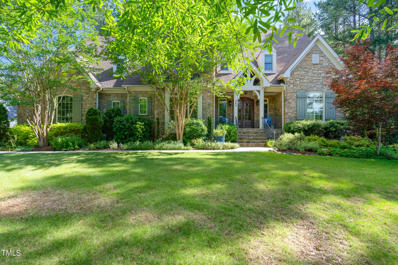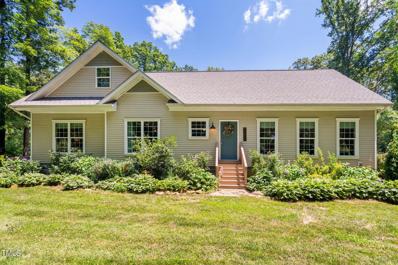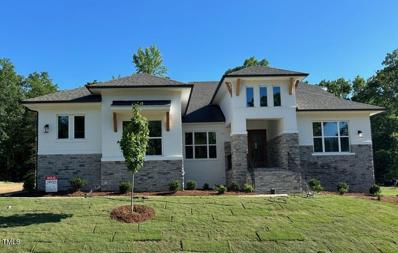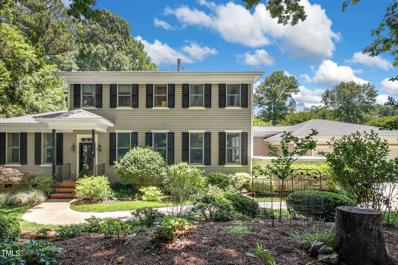Pittsboro NC Homes for Sale
- Type:
- Single Family
- Sq.Ft.:
- 2,112
- Status:
- NEW LISTING
- Beds:
- 3
- Lot size:
- 1.55 Acres
- Year built:
- 1983
- Baths:
- 2.00
- MLS#:
- 10034331
- Subdivision:
- Not In A Subdivision
ADDITIONAL INFORMATION
Welcome to 111 Town Lake Drive, located less than a mile from downtown historic Pittsboro. Perfectly situated on 1.55 acres within city limits, no restrictive covenants or HOA. Tucked away, yet close to everything. This meticulously maintained, one owner custom home has solid bones built with quality & longevity in mind. Custom cabinetry throughout & cedar closet in primary. Primary bed on main, 2 beds + loft up. 420 sq ft walk-in attic is great for storage or potential for converting to additional living space. Step into this home & be captivated by the stunning wood beams that adorn the ceiling. These exquisite beams, crafted from rich wood, lend an air of timeless elegance & rustic charm to the living space. Metal carport is ideal for boat or RV & has 220amp electrical. No shortage of storage or parking with a 2-car garage with workshop, an outbuilding/workshop, a shed with loft & a 4-bay mostly enclosed carport. Discover Town Lake Trail & its scenic viewpoints. Don't miss this rare opportunity, as there is nothing like it on the market in Pittsboro!
- Type:
- Single Family
- Sq.Ft.:
- 3,320
- Status:
- NEW LISTING
- Beds:
- 3
- Lot size:
- 1 Acres
- Year built:
- 2016
- Baths:
- 3.00
- MLS#:
- 10034277
- Subdivision:
- Fearrington
ADDITIONAL INFORMATION
Southern charm abounds in this beautiful Cape-style home in Fearrington Village! Reminiscent of Old Charleston, the architectural style of this home and the professional landscaping compliments the natural wooded ambiance of Henderson Place! Owners updated the kitchen counters and island with Quartz, whole-house generator is powered by 2 Tesla Powerwall batteries with total storage capacity of 27kWh; solar panels added in 2023, Tesla charging station in garage and Subzero refrigerator in kitchen! Features also include a sealed crawl space and massive unfinished storage in walk-in attic on second level. The walking trails in Fearrington Village meander throughout the neighborhood to the Marketplace and park areas. Share a pizza at The Roost, lunch at The Goat restaurant, shop at McIntyre's Book Store, or enjoy the day spa in the Village. Community pool, tennis, pickle ball, Fearrington Cares and other amenities available.
$1,750,000
175 Stonecrest Way Pittsboro, NC 27312
Open House:
Sunday, 6/9 1:00-4:00PM
- Type:
- Single Family
- Sq.Ft.:
- 5,934
- Status:
- NEW LISTING
- Beds:
- 5
- Lot size:
- 2.02 Acres
- Year built:
- 2022
- Baths:
- 6.00
- MLS#:
- 10033672
- Subdivision:
- Stonecrest At Norwood
ADDITIONAL INFORMATION
Unparalleled LUXURY and EXQUISITE CRAFTSMANSHIP in this custom home, perfect for multigenerational living. Built in 2021 and situated on 2.02 acres, this 5-bedroom, 5.5-bathroom estate with 3 car garage spans 5,934 square feet and exudes a timeless sophistication in every corner. Custom masonry brick work leads you to an inviting front porch complete with dual ceiling fans and stunning double mahogany front entry doors. It's a fitting introduction to the luxurious interior that awaits. Entering under an authentic 18th-century French antique light fixture, seamlessly wired for modern convenience, you are greeted by custom crown molding (even in closets and pantries), board and batten wall features and impressive 36'' wide 9-foot doors set under 10-foot ceilings. Private 4'' Plantation Shutters on every window compliment the site-finished white oak 5'' plank flooring found throughout the first and second floors. Designed with versatility in mind, this home offers two offices that are perfect for remote work or study and stackable laundry facilities on all three floors! The large stately dining room sets the stage for elegant entertaining with its custom woodwork and deep coffered ceiling. Alternatively, lay back and relax by the gas fireplace in the large family room with custom built-in cabinetry adjacent to the open concept gourmet kitchen. Enjoy a casual meal in the large breakfast area or step outside to a covered and screened porch. This kitchen is a CHEF's DREAM, boasting a 9-foot island with a farmhouse sink, quartz countertops, and a striking Coppersmith copper hood surrounded by floor to ceiling double cabinets. High-end Stainless Steel Kitchenaid and Bosch appliances include 6 burner gas stove, double wall oven/microwave and refrigerator with custom matching cabinet panels. Officially, 4 bedrooms per septic permit or 5-bedrooms according to Chatham Co tax records. This home lives comfortably as an 8-bedroom home with 4-bedrooms on the second floor, an in-law suite and guest room on the main floor, and 2-bedrooms in the basement. The house includes 5.5 bathrooms with a 6th additional full ''pool'' bathroom only accessible from the exterior. The owner's retreat is a haven of tranquility featuring twin walk-in closets, zero-entry shower, separate vanities and stand-alone soaker tub. A place for relaxation and comfort. All bedrooms are amply spaced and thoughtfully designed. Keep the entertainment going downstairs in the finished walkout basement with an additional full open concept kitchen including gas SS GE appliances, LVP flooring and large family room with custom built-in cabinets. A unique stand-alone Cape Cod Lopi wood burning fireplace keeps the basement cozy on cold nights and is the perfect private living space. The covered back porch is ideal for some fresh air and is already pre-plumbed for a gas outdoor kitchen! To truly relax, step around the corner and immerse yourself in the soothing waters of your private hot tub. Don't forget, with over 800 square feet of unfinished basement, it's easy to realize your vision of a home theater, work out space AND much-needed storage. For peace of mind, additional features of the home include... ADT security system, In-ground irrigation system, Landscape lighting, Home generator, Radon mitigation system, 3 HVAC systems ensuring optimal comfort on each floor, and Custom board and batten detailing. Every detail has been meticulously crafted, so indulge in the finest living experience with a property that exudes attention to detail while offering a perfect blend of luxury and functionality for families of all generations.
- Type:
- Single Family
- Sq.Ft.:
- 3,635
- Status:
- NEW LISTING
- Beds:
- 4
- Lot size:
- 0.41 Acres
- Baths:
- 4.00
- MLS#:
- 10033627
- Subdivision:
- Chapel Ridge
ADDITIONAL INFORMATION
Innovative inverted floor plan! A quiet cul-de-sac gently embraces this relaxing retreat, nestled amongst the trees. There is no fear of rogue golf balls in this backyard! This home has all the latest design features woven into a very special floor plan utilizing Universal Design. It offers single level living with all the main areas of the home on the first floor, including the perfect primary suite, complete with a pocket office! If you need more space for family or guests, there are 3 more bright bedrooms and a beautiful bonus room in the daylight basement. That's right, no more noisy footsteps above you! Built with the highest quality materials and craftsmanship, you'll discover why Paragon homes are not only, highly sought after but they offer an impeccable blend of luxury and accessibility. If stairs are too much, you'll love that this home comes with stacked closets that are engineered for a future elevator if your needs change. Experience the height of hospitality by Paragon Building Group with more than 54 features that were created with your future in mind, embracing luxury and legacy.
$3,500,000
229 Valley Lane Pittsboro, NC 27312
- Type:
- Single Family
- Sq.Ft.:
- 5,625
- Status:
- NEW LISTING
- Beds:
- 5
- Lot size:
- 10 Acres
- Year built:
- 2004
- Baths:
- 7.00
- MLS#:
- 10033431
- Subdivision:
- Monterrane
ADDITIONAL INFORMATION
Arriving down this Estate's long, graceful and beautiful private entrance, you might think you're in a fairy tale and have been transported to the south of France or English countryside. At the driveway's end stands this magnificent custom-built multi-generation home and its companion piece, a Carriage House. The Estate sits nestled on ten acres of unspoiled and exceptionally private land. The hustle and bustle of Chapel Hill, the Research Triangle and Raleigh are already a distant memory. You might walk around the house first, through the manicured English gardens, sitting areas and yard to the swimming pool surrounded by tall pines, oaks, Japanese maples and perennials in bloom. The pool's waterfall and patio draw you in and it is quiet here. The Estate was built for quality not quantity, and its hallmarks are craftsmanship and timeless detail work. All formal spaces are included here, of course, plus a thermostatically controlled wine room and cellar, parlor, double-sided fireplace connecting the kitchen's breakfast area to the living room, ultra-luxury kitchen appliances and large mudroom (with dog wash station). The second floor has three guest bedrooms and a primary bedroom suite that is fully one-half the entire second floor of the residence and contains a great bathroom and a huge walk-in closet. The third floor's spaces could be anything from recreation to crafting, or meditation to fitness. Be sure not to miss the Carriage House with a three-car climate-controlled garage, with a half bath, that has a lift for the car enthusiast, allowing that most prized third vehicle to be stored or worked on safely and carefully. A fully equipped apartment residence is overhead, with a living room, kitchen, bedroom and full bath. It's worth special mention that while the total acreage is ten, it is legally two parcels, approximately half of which are a part of the Monterrane community, with its very light protections and covenants, three nature trails and seven pocket parks. The rear five acres are free of any deed restrictions or covenants at all, allowing the next owner to build, preserve or use the property without HOA encumbrances. The entirety of the property is magazine-worthy, except that we imagine that the next owner of this special home will value it for its privacy and peacefulness, not showiness. The pride of ownership will be abundantly clear upon arrival and over time as well. This home seeks its next forever owner.
$1,275,702
0 Lakestone Estates Pittsboro, NC 27312
- Type:
- Single Family
- Sq.Ft.:
- 3,973
- Status:
- NEW LISTING
- Beds:
- 4
- Lot size:
- 6.94 Acres
- Baths:
- 4.00
- MLS#:
- 10033337
- Subdivision:
- Lakestone Estates
ADDITIONAL INFORMATION
Imagine the simply stunning To Be Built Ballentine plan with Drees Home on 6.94 private acres! Looking for a quiet and peaceful place to call home? This is your opportunity to own a slice of heaven! OPTIONS - 10' CEILINGS ON THE FIRST FLOOR, 2 CAR SIDE ENTRY GARAGE PLUS CARRIAGE, TRIPLE SLIDING GLASS DOOR GOING OUT TO OUTDOOR LIVING ON THE FIRST FLOOR WITH GAS STONE FIREPLACE ON COVERED PORCH, FIRST FLOOR OWNERS SUITE PLUS FIRST FLOOR GUEST SUITE, FIRST FLOOR OFFICE, GAMEROOM UPSTAIRS WITH 2 ADDITIONAL BEDROOMS, SLEEPING PORCH ON SECOND FLOOR THAT IS COVERED, TANKLESS WATER HEATER, WINE ROOM ON FIRST FLOOR. Peaceful nature scenes to greet you. Close to Jordan Lake boat access points! Wooded privacy in well established subdivision. Rolling lot with mature hardwoods, wet weather stream located on back of lot. There's potential for a walk out basement. Less than 8 Miles to Pittsboro - also close to RTP, Apex, and Cary.
$550,000
20 Rosedale Way Pittsboro, NC 27312
- Type:
- Single Family
- Sq.Ft.:
- 2,286
- Status:
- NEW LISTING
- Beds:
- 4
- Lot size:
- 0.09 Acres
- Year built:
- 2024
- Baths:
- 3.00
- MLS#:
- 10033389
- Subdivision:
- Chatham Park
ADDITIONAL INFORMATION
$30,000 Use As You Choose incentive available on this home with use of preferred lender and closing attorney! This is our popular McCartney Plan has 4 bedrooms/3 full baths.. Entering the large family room you'll see a bright and open concept home with custom nooks throughout. including windows overlooking the stunning rear covered screened porch. A first floor guest bedroom and full bath make this the perfect space for friends and family to visit or even a great home office space! On the second floor you'll find two secondary bedrooms and the primary suite and luxurious bath.
$1,150,000
114 Colonial Ridge Drive Pittsboro, NC 27312
- Type:
- Single Family
- Sq.Ft.:
- 4,333
- Status:
- Active
- Beds:
- 4
- Lot size:
- 0.99 Acres
- Year built:
- 2017
- Baths:
- 4.00
- MLS#:
- 10032826
- Subdivision:
- Chapel Ridge Estates
ADDITIONAL INFORMATION
Nestled in the coveted Chapel Ridge Estates, this exquisite custom built home offers 4 bedrooms and 3.5 bathrooms within an expansive and thoughtful layout. The main level showcases an open floor plan w/ 2 bedrooms, each having ensuite baths and two studies. The Great Room, complete with a cozy fireplace and built-in bookshelves connects to the gourmet kitchen. This culinary haven features a 6 burner gas cooktop, dual electric and convection ovens, extra cabinetry and an inviting ambiance for entertaining. Featuring an exceptionally large sunporch, formal dining room add to the home's versatile living spaces. The primary suite on this floor boasts luxurious comfort, while a first floor guest ensuite wing includes an office, providing privacy and convenience. A large laundry room offering counters with built in cabinetry, generous storage space with a sink, and the powder room complete the main level. Upstairs, a spacious bonus room, two additional bedrooms, and a bathroom are accompanied by two walk-in storage areas, ensuring ample space for all your needs. Outside, the property is a tranquil oasis with privacy on both sides and the back of the property. A professionally landscaped yard, plantation shutters, and exterior security cameras enhance the home's charm and security. The 3-car garage includes a built-in workshop. Solar panels significantly reduce the electric bill---currently under $20/month! Generac whole house generator also---every detail attended to! Located in a gated community, residents enjoy access to a clubhouse, restaurant, golf course, tennis courts, pool, playground, and community center, making this a truly sought-after destination!
- Type:
- Single Family
- Sq.Ft.:
- 1,033
- Status:
- Active
- Beds:
- 2
- Lot size:
- 3.46 Acres
- Year built:
- 1966
- Baths:
- 1.00
- MLS#:
- 10032841
- Subdivision:
- Not In A Subdivision
ADDITIONAL INFORMATION
Charming two-bedroom, one-bath home nestled on over 3 acres of land, offering abundant opportunities. This home boasts a delightful interior with contemporary enhancements. Outside, a delightful singlewide structure (without a permanent foundation - conveys as personal property) provides an ideal space to get away, a workspace or storage area, while the large barn structure can be tailored to accommodate equipment, horses or other critters of your choice. Ample space is available for pasture development, accompanied by a serene outdoor setting featuring a pool, perfect for relaxation and tranquility.
$725,000
82 James Road Pittsboro, NC 27312
- Type:
- Single Family
- Sq.Ft.:
- 2,902
- Status:
- Active
- Beds:
- 3
- Lot size:
- 3.58 Acres
- Year built:
- 2009
- Baths:
- 2.00
- MLS#:
- 10032746
- Subdivision:
- Addison Farm
ADDITIONAL INFORMATION
Fantastic custom home on 3.58 acres in Pittsboro! This unique craftsman style home features solid hardwood floors, 3 bedrooms plus loft, extensive millwork, first floor bedroom and full bath, huge gourmet kitchen with granite countertops & stainless appliances. Luxurious primary suite with sitting room, large walk-in closet and spa-like bathroom. Outside is perfect for entertaining or enjoying the peaceful natural surroundings with expansive deck, outdoor pool, and an oversized screen porch with fireplace. Other special features include passive solar design, full house generator, tankless water heater, casement windows. New carpet in upstairs bedroom. Pool is one year old, Encapsulated crawlspace. No HOA. Horses allowed!
$394,000
60 Cottage Way Pittsboro, NC 27312
- Type:
- Condo
- Sq.Ft.:
- 1,378
- Status:
- Active
- Beds:
- 3
- Lot size:
- 0.04 Acres
- Year built:
- 2020
- Baths:
- 3.00
- MLS#:
- 10032660
- Subdivision:
- Chatham Park
ADDITIONAL INFORMATION
Enjoy cottage living at it's best in Chatham Park with all the neighborhood amenities and easy access to the Triangle and UNC. This larger cottage is ultra low maintenance and charming with the 3 bedroom/2.5 bath Garman ''Apple Pie'' plan. Featuring an open plan downstairs and great kitchen area for entertaining or relaxing. Primary bedroom is on the main floor. Nearby enjoy parks and trails and so much more. Paddles Swim & Pickleball club is down the street (membership not included). Only 1 mile to the historic town of Pittsboro, minutes to the Haw River and Jordan Lake. So many restaurants, music venues, coffee shops and markets nearby to enjoy!
- Type:
- Townhouse
- Sq.Ft.:
- 2,207
- Status:
- Active
- Beds:
- 3
- Year built:
- 1987
- Baths:
- 2.00
- MLS#:
- 10032354
- Subdivision:
- Fearrington
ADDITIONAL INFORMATION
Welcome Home! Enjoy the Fearrington lifestyle in this roomy 3-bedroom end-unit townhome (most popular floorplan) FRESHLY PAINTED and ready to go! ALL APPLIANCES INCLUDED*Pretty primary bathroom updated with DOUBLE SHOWER*Bonus heated/cooled sunroom extends living space PLUS enjoy watching nature from your brick PATIO overlooking rear garden. HEY, LOOK - NO POPCORN! (ceilings), all smooth and freshly painted. Soaring ceiling in huge living room FLOODED WITH NATURAL LIGHT* RARE WOOD-BURNING FIREPLACE*Tons of storage*Bonus 2nd-floor loft to be office/yoga space/grandkids' campout PLUS additional bonus space off guest bedroom for crafts, your book collection or just STUFF. Mailing address is 422 Fearrington Post. Schedule your showing today! HOA owns single car garages. INVESTORS: rental cap in place, not currently near limit.
$695,000
497 Turn Key Way Pittsboro, NC 27312
- Type:
- Single Family
- Sq.Ft.:
- 2,219
- Status:
- Active
- Beds:
- 3
- Lot size:
- 2.72 Acres
- Year built:
- 1993
- Baths:
- 2.00
- MLS#:
- 10032333
- Subdivision:
- Not In A Subdivision
ADDITIONAL INFORMATION
Indulge in this charming home tucked away in the midst of nature. Enter to find a generous layout featuring 3 bedrooms on the main level and a loft area upstairs, ideal for a home office or extra living space. Spacious living room with hardwood oak flooring. Primary bedroom with two walk-in closets and office is conveniently located on the main floor. Kitchen with cement countertop and wood cabinets. Plenty of attic storage space. Upstairs, is the bonus room/loft. Loft has oak stairs and bamboo flooring redone 2 years ago. Enjoy a morning cup of coffee on the deck overlooking the peaceful surroundings or host friends and family for a barbecue in the huge backyard!
$2,000,000
28 Firefly Overlook Pittsboro, NC 27312
- Type:
- Single Family
- Sq.Ft.:
- 4,800
- Status:
- Active
- Beds:
- 5
- Lot size:
- 1.55 Acres
- Baths:
- 6.00
- MLS#:
- 10033109
- Subdivision:
- To Be Added
ADDITIONAL INFORMATION
PRESALE NEW CONSTRUCTION: This is your opportunity to build this plan or work with the builder, Wagoner Homes, to build your own plan. Located in Firefly Overlook at Jordan Lake, a new custom home community that consists of 30 acreage homesites, situated in the midst of natural beauty and in walking distance to Jordan Lake. Homesite 28 offers 1.72 acres of mature hardwoods, conveniently positioned at the center of the community. The property will provide all of the space and privacy required for you to build your dream home! For more information, contact the agent.
$1,185,000
52 Barn Owl Lane Pittsboro, NC 27312
- Type:
- Single Family
- Sq.Ft.:
- 3,728
- Status:
- Active
- Beds:
- 5
- Lot size:
- 0.45 Acres
- Year built:
- 2024
- Baths:
- 6.00
- MLS#:
- 10032193
- Subdivision:
- Chapel Ridge
ADDITIONAL INFORMATION
This beautiful custom home built by gold winning Triple A Homes is getting ready for its new homeowners! Located on a culdesac for privacy and beautiful views of the golf course, the peaceful location will steal your heart. The HOA land across the fairway is to remain natural where no homes will be built. Light-filled and airy from the moment you walk in, this floorplan has both current design and functionality in mind. 5 bedrooms 5 bath, and a large rec room, there is definitely room for both entertaining and privacy. Chapel Ridge is a golf course community located near the up and coming Chatham Park, while maintaining a resort-style feel. Amenities of pool, playground, sports courts and more!
- Type:
- Single Family
- Sq.Ft.:
- 2,864
- Status:
- Active
- Beds:
- 5
- Lot size:
- 0.14 Acres
- Year built:
- 2024
- Baths:
- 3.00
- MLS#:
- 10032052
- Subdivision:
- Chatham Park
ADDITIONAL INFORMATION
Gorgeous, wooded homesite! This stunning Stonebrook plan, located at Vineyards at Chatham Park, features a main-level Owner's Suite, as well as a main level guest suite w/full bath. You will love preparing meals in the gourmet kitchen with built-in Whirlpool SS appliances, quartz countertops and over-sized dine-in island! Enjoy the view from your screened porch and deck! Master-planned Chatham Park has exceptional amenities, including a pool, pickleball courts, YMCA, multiple parks, a splash pad, an amphitheater, schools, medical facilities, grocery stores, retail, restaurants, and much more!
- Type:
- Mobile Home
- Sq.Ft.:
- 1,344
- Status:
- Active
- Beds:
- 2
- Lot size:
- 3.61 Acres
- Year built:
- 1993
- Baths:
- 2.00
- MLS#:
- 10031776
- Subdivision:
- The Orchard
ADDITIONAL INFORMATION
Bid your price at auction for this property! 3.6 Acres Located between Pittsboro and Jordan Lake, Just off Hwy 64. Only 20 Minutes to Chapel Hill. Property has a 1993 Doublewide Manufactured home in need of repair. All bidding to take place on-line. **LIST PRICE IS FOR MLS ENTRY ONLY, SALES PRICE TO BE DETERMINED AT AUCTION. HOME IS IN NEED OF REPAIR. SOLD AS IS. BIDDING CLOSES ON JUNE 19TH AT 7:00PM
$475,000
706 Vine Parkway Pittsboro, NC 27312
- Type:
- Single Family
- Sq.Ft.:
- 1,660
- Status:
- Active
- Beds:
- 3
- Lot size:
- 0.08 Acres
- Year built:
- 2022
- Baths:
- 3.00
- MLS#:
- 10031449
- Subdivision:
- Chatham Park
ADDITIONAL INFORMATION
Gorgeous light filled open concept Garman home in vibrant Chatham Park. Entertain most of the year on your beautiful screened-in porch, upgraded kitchen with a large island. Open concept downstairs creates an easy flow. Upstairs your spacious primary suite offers peace, comfort and privacy. Upgrades include full home water purification system, permitted screened in porch, upgraded lighting, plantings, smart home appliances, garage storage and more! Alley access to parking and great yard space. Savor the outdoors with close access to walking trails, Paddles Swim and Pickleball club (accessible w/ paid membership), Thales Academy and Knight Farm Community Park. Easy access to downtown Pittsboro, Chapel Hill, Jordan Lake and so much more!
$908,700
26 Caz Trace Pittsboro, NC 27312
- Type:
- Single Family
- Sq.Ft.:
- 3,625
- Status:
- Active
- Beds:
- 5
- Lot size:
- 1.09 Acres
- Baths:
- 5.00
- MLS#:
- 10031397
- Subdivision:
- Corbett Landing
ADDITIONAL INFORMATION
Stunning 'TO BE BUILT' Theodore Plan! Build time is 8-10 months. Theodore ''A'' elevation shown in pictures. Listing price reflects the BASE PRICE of the Theodore A floorplan and does not include any lot premium. The Theodore offers a two story family room for lots of natural light. Large open kitchen w/ huge kitchen island. Oversized guest suite w/private bath. Home office. Expansive owners bath with large walk in shower and owners closet. And a Jack and Jill bath. Additional structural options that can be added can include the optional 3rd floor, 10' ceilings on 1st floor, Owner suite sleeping porch. Dog wash station, Large slider door off family room. Screened in outdoor living w/ an outdoor fireplace as shown in pictures. Current pictures are from a Theodore A model home to show what this plan can look like. Build this floorplan or any other floorplan offered in Corbett Landing. All options and details can be selected. Purchaser can choose color of home, interior selections and upgrades, etc. Community is septic, natural gas, and city water. Call/Text Mary Jo Young at 919-616-6264 for opportunities to build and current incentives & promotions!
- Type:
- Single Family
- Sq.Ft.:
- 3,188
- Status:
- Active
- Beds:
- 4
- Lot size:
- 5.92 Acres
- Year built:
- 2023
- Baths:
- 4.00
- MLS#:
- 10031369
- Subdivision:
- Christina Hope
ADDITIONAL INFORMATION
New model home on 5.9 flat wooded acres with 4 beds, 4 baths, open living w/ lots of windows for natural light, big island kitchen, first floor primary w/ entrance to laundry, main floor guest suite loft, bonus, huge screen porch, custom details throughout.
$1,550,000
64 Evander Way Pittsboro, NC 27312
- Type:
- Single Family
- Sq.Ft.:
- 4,634
- Status:
- Active
- Beds:
- 4
- Lot size:
- 0.94 Acres
- Baths:
- 6.00
- MLS#:
- 10031091
- Subdivision:
- Ryans Crossing
ADDITIONAL INFORMATION
Award-winning Triple A Homes presents this gorgeous new home nestled on almost a 1 acre cul-de sac lot with room for a pool in Ryan's Crossing. This open concept home is the perfect floor plan for main floor living. The large gourmet kitchen has a scullery and walk-in pantry and is open to the family and dining rooms. The large kitchen, pantry, primary bedroom, plus guest suite, mudroom and study are all located on the first floor. Ryan's Crossing is a new home development ideally located near all the conveniences of Chapel Hill and Pittsboro, but within the tranquility of 114 wooded acres with trails, yoga pavilion, & more. Note: Square footage is based on architectural drawings and final square footage may vary.
Open House:
Sunday, 6/9 2:00-4:00PM
- Type:
- Single Family
- Sq.Ft.:
- 4,081
- Status:
- Active
- Beds:
- 5
- Lot size:
- 0.98 Acres
- Year built:
- 2010
- Baths:
- 4.00
- MLS#:
- 10031045
- Subdivision:
- Chapel Ridge Estates
ADDITIONAL INFORMATION
Magnificent bespoke residence nestled within the Estates at Chapel Ridge in beautiful Pittsboro NC. This property boasts nearly one acre of pristine landscape, blending expansive open areas with tranquil wooded surrounds. Step outside onto the exterior upper balcony, lower patio, or screened porch and behold the stunning backyard featuring a tranquil pond and cascading waterfall. This 5-bedroom, 3.5-bath home offers a seamless blend of indoor and outdoor living, with a living room boasting a fireplace and built-ins overlooking the exterior living space. Discover the charm of a secret door in the upstairs hall leading to a beautiful bonus area. The primary bedroom and office are conveniently located on the main floor. Recent upgrades include a new roof in 2021, a sealed crawlspace, a transferrable termite bond, and a full water softener system. The kitchen is equipped with a reverse osmosis sink and newly added quartz countertops. A new bedroom was thoughtfully added in 2021/22, enhancing the functionality and appeal of this exceptional property. Central vacuum system adds to the convenience and luxury of this remarkable home. Items not included in sale include light over the pool table, shelving units hanging in garage, washer and dryer. Refrigerator conveys.
- Type:
- Single Family
- Sq.Ft.:
- 2,710
- Status:
- Active
- Beds:
- 3
- Lot size:
- 1.55 Acres
- Year built:
- 2018
- Baths:
- 3.00
- MLS#:
- 10031169
- Subdivision:
- Not In A Subdivision
ADDITIONAL INFORMATION
Welcome to your dream home nestled on 1.55 acres just **5-minutes** from The Circle in downtown Pittsboro, and 1-minute from from the on and off ramps on Highway 64. As you enter the house, you will remark on how meticulously cared for it is. It is perfect for entertaining guests and family alike! Effortlessly live, and host, in the bright, high-ceiling and open floor plan. The house is also a snap to maintain; built with LVT through out the entire home (except some special spaces accented with gorgeous solid walnut wood flooring). No carpet to worry about cleaning! The laundry room is roomy and furnished with a utility sink, making it easy to get laundry chores done! Then relax in your first-floor primary bedroom equipped with a large in-suite bathroom and generously spacious walk-in shower. and closet. This home takes entertaining to the next level will a full bar/ 2nd kitchen upstairs fitted with fun back-lit bar lighting, along with integrated mood lighting in the baseboard molding. Custom made wine rack and cigar humidor built-ins are ready for stocking ahead for your next party! The beautiful third full bathroom upstairs makes it easy to have an entire bonus living space on the second level! There is also dedicated His and Hers workstations handmade from oak milled directly from this lot, making remote work much more pleasant! And lets not forget the added ''princess'' closet upstairs for the one that has some extra clothing storage needs;) Let's head outside: Lots of love went into bringing this lot from entirely wooded hilltop to a lush garden boasting over 70 different plant varieties of flowering bulbs, shrubs and trees all hand-planted with care; there will be something to stare at for each season! For the Doers, there is a generously-sized insulated and electrified shop attached to the carport for all your future home projects, and it is fitted with a large roll-up door to facilitate the moving of tools and lawn equipment. For animal lovers, the front of the house has an enclosed fence perfect for keeping them safe. You can even have your very own chicken coop here! There are so many wonderful things to see in this house that truly has made it into a home. Your own country haven in booming Pittsboro awaits!
- Type:
- Single Family
- Sq.Ft.:
- 2,789
- Status:
- Active
- Beds:
- 4
- Lot size:
- 1.17 Acres
- Baths:
- 4.00
- MLS#:
- 10031260
- Subdivision:
- Corbett Landing
ADDITIONAL INFORMATION
Stunning 'TO BE BUILT' Sebastian Ranch Plan! Build time is 8-10 months. Sebastian ''D'' elevation shown in pictures. Listing price reflects the BASE PRICE of the Sebastian D floorplan and does not include any lot premium. Exterior pictures shown include the optional 3 car side entry garage and optional second floor added. Included option is a 2 car side entry. The Sebastian offers a first floor owners suite, 2 secondary 1st floor bedrooms with their own attached private bath, study, huge kitchen island with eat in kitchen, tray ceiling in dining room, expansive owners bath with large walk in shower and owners closet. Additional structural options that can be added (also shown in pictures) can include the optional 2nd floor w/ bonus room, bedroom with full bath, and large walk in storage, 10' ceilings on 1st floor, pocket offices (1st and 2nd floor), larger laundry room, dog wash station, 3 car side entry garage, carriage garage, sunroom, large slider door, screened in outdoor living, and an outdoor fireplace as shown in pictures. Current pictures are from a Sebastian-D model home to show what this plan can look like. Build this floorplan or any other floorplan offered in Corbett Landing. All options and details can be selected. Purchaser can choose color of home, interior selections and upgrades, etc. Community is septic, natural gas, and city water. Call/Text Mary Jo Young at 919-616-6264 for opportunities to build and current incentives & promotions!
Open House:
Sunday, 6/9 1:00-3:00PM
- Type:
- Townhouse
- Sq.Ft.:
- 2,710
- Status:
- Active
- Beds:
- 3
- Lot size:
- 0.13 Acres
- Year built:
- 1997
- Baths:
- 3.00
- MLS#:
- 10030817
- Subdivision:
- Fearrington
ADDITIONAL INFORMATION
Originally the model home for this section of the village. Discover a delightful living experience in this MOVE-IN READY townhome that offers the comfort and space of a single-family house. Nestled on a picturesque corner lot, this home boasts the added charm of a GORGEOUS fully landscaped berm, providing a serene buffer from the road. The detail and moldings in the foyer provides for the classiest entry. The expansive Living Room with its cozy gas fireplace flows seamlessly into a separate Dining Room, perfect for entertaining. A warm and inviting Family Room, also featuring a gas fireplace, opens to a modern kitchen, creating a perfect hub for daily living. Step outside to a private brick patio that exudes charm and tranquility. The second floor features climate-controlled storage, a separate office, two spacious bedrooms, and a versatile Bonus Room. Located in the vibrant community of Fearrington Village, residents enjoy access to amenities including restaurants, a pool, tennis courts, and a Farmers Market.

Information Not Guaranteed. Listings marked with an icon are provided courtesy of the Triangle MLS, Inc. of North Carolina, Internet Data Exchange Database. The information being provided is for consumers’ personal, non-commercial use and may not be used for any purpose other than to identify prospective properties consumers may be interested in purchasing or selling. Closed (sold) listings may have been listed and/or sold by a real estate firm other than the firm(s) featured on this website. Closed data is not available until the sale of the property is recorded in the MLS. Home sale data is not an appraisal, CMA, competitive or comparative market analysis, or home valuation of any property. Copyright 2024 Triangle MLS, Inc. of North Carolina. All rights reserved.
Pittsboro Real Estate
The median home value in Pittsboro, NC is $286,700. This is lower than the county median home value of $295,800. The national median home value is $219,700. The average price of homes sold in Pittsboro, NC is $286,700. Approximately 58.98% of Pittsboro homes are owned, compared to 35.02% rented, while 6% are vacant. Pittsboro real estate listings include condos, townhomes, and single family homes for sale. Commercial properties are also available. If you see a property you’re interested in, contact a Pittsboro real estate agent to arrange a tour today!
Pittsboro, North Carolina 27312 has a population of 4,037. Pittsboro 27312 is less family-centric than the surrounding county with 23.88% of the households containing married families with children. The county average for households married with children is 26.48%.
The median household income in Pittsboro, North Carolina 27312 is $49,277. The median household income for the surrounding county is $59,684 compared to the national median of $57,652. The median age of people living in Pittsboro 27312 is 44.5 years.
Pittsboro Weather
The average high temperature in July is 89 degrees, with an average low temperature in January of 28.6 degrees. The average rainfall is approximately 46 inches per year, with 3.7 inches of snow per year.
