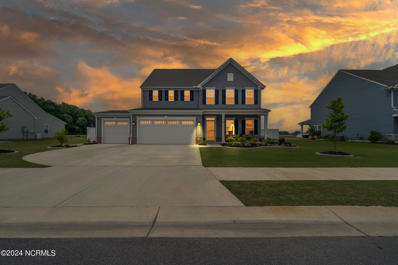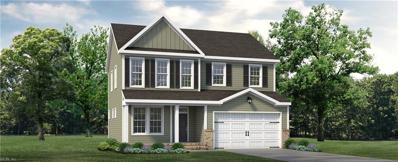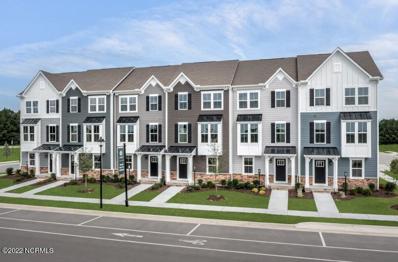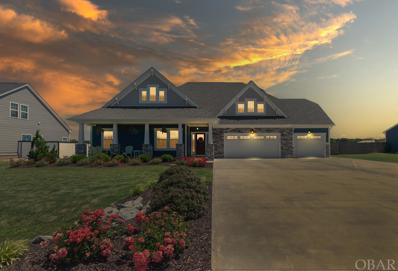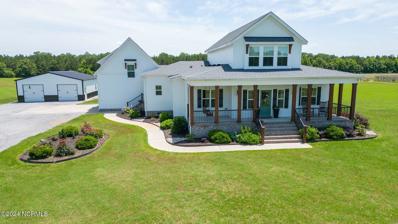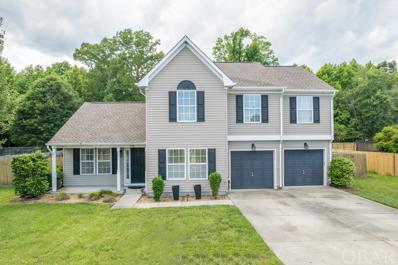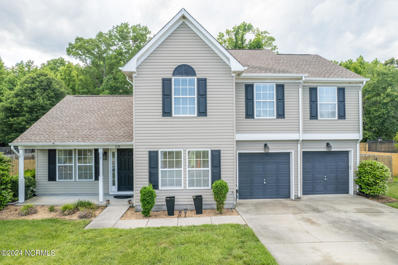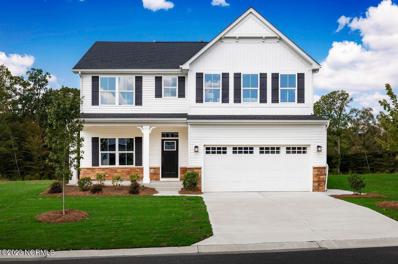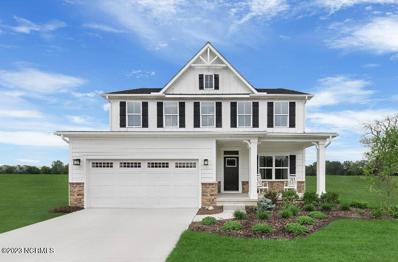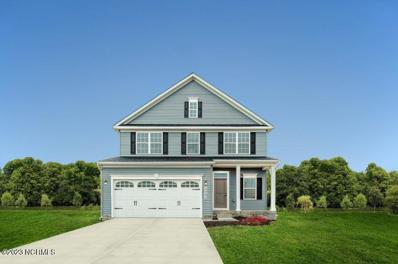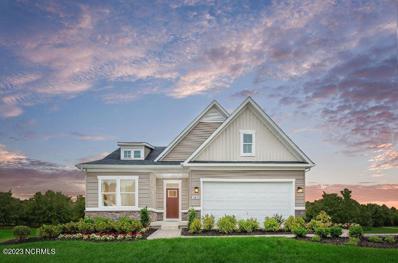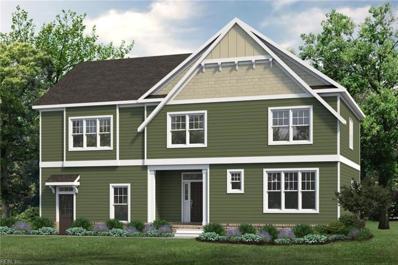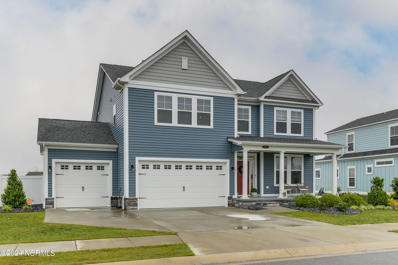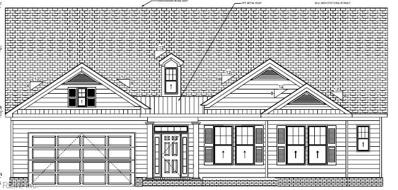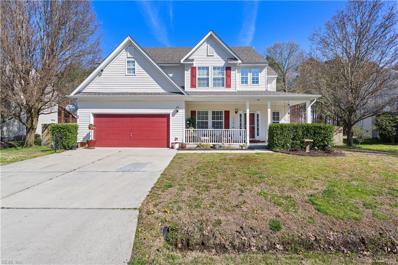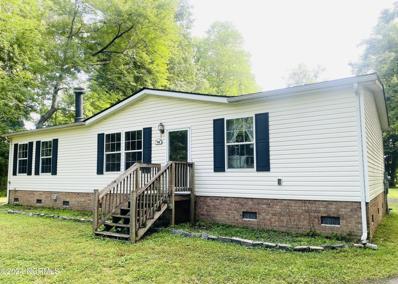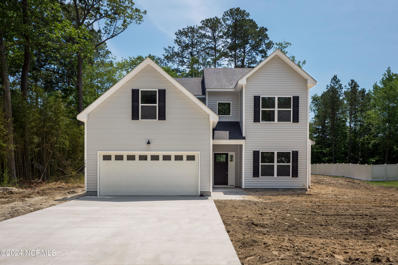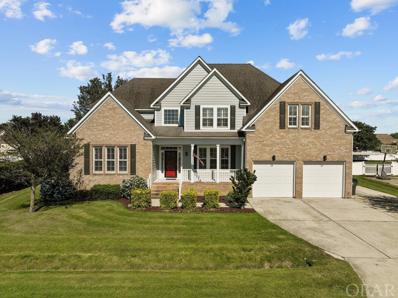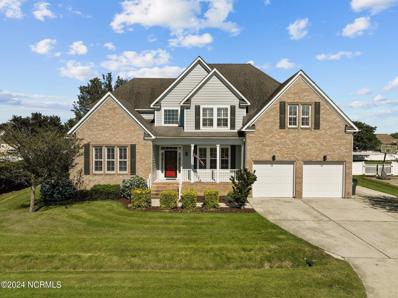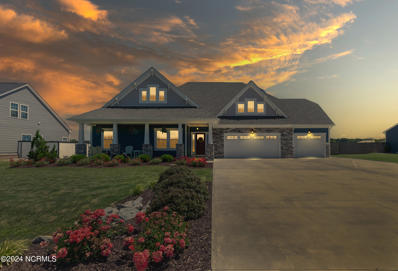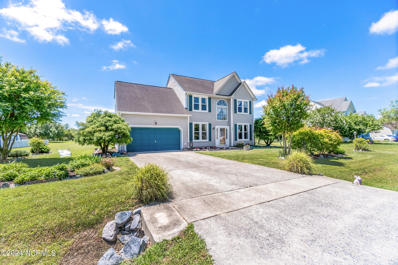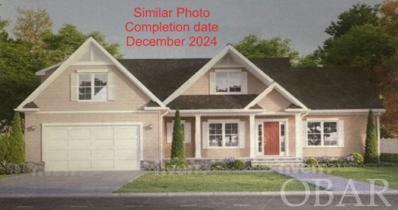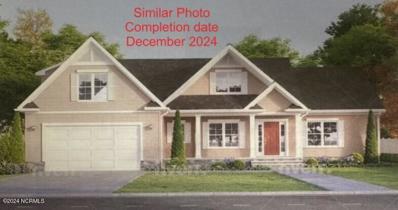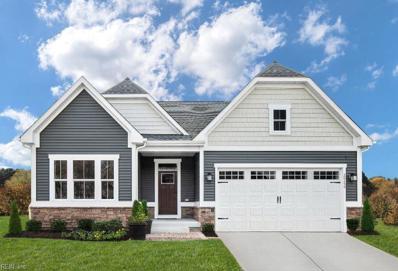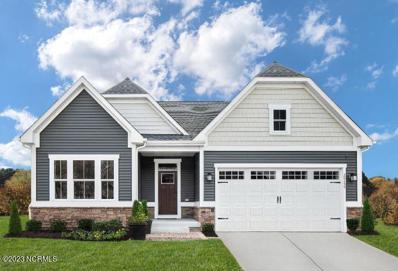Moyock NC Homes for Sale
$655,000
105 Steppeside Lane Moyock, NC 27958
- Type:
- Single Family
- Sq.Ft.:
- 3,010
- Status:
- NEW LISTING
- Beds:
- 5
- Lot size:
- 0.51 Acres
- Year built:
- 2021
- Baths:
- 3.00
- MLS#:
- 100448890
- Subdivision:
- Glenmoor
ADDITIONAL INFORMATION
This stunning, like new, 2021 home has all the upgrades you've been looking for! Offering 5 bedrooms & 3 full bathrooms nestled on half an acre of picturesque pond front. Step inside to find 10 ft ceilings, tons of recessed lighting and beautiful LVP flooring throughout. At the entrance you are greeted with french doors leading to a playroom or what could be an office. The open concept floor plan seamlessly connects the kitchen to the living and dining areas, perfect for entertaining and convenient living. The gorgeous & modern farmhouse kitchen features sleek white quartz countertops, gas stove, double ovens & under cabinet lighting. The living room adds warmth & comfort with a focal point of a gas fireplace framed with brick extending to the ceiling. Downstairs you will also find one bedroom and one full bathroom. Moving to the second floor step onto a huge landing for additional living space. Retreat to the spacious primary bedroom featuring 2 large closets and luxurious bathroom with tiled shower and separate water closet! The laundry room, including a sink, provides connivence & functionality being located on the second floor. You won't run short on space with the remaining 3 bedrooms! The outdoor space is equally impressive with a beautifully landscaped yard with sprinkler system enclosed with a sturdy vinyl fence for privacy. A huge 3 car garage for your vehicles, lawn equipment & toys. Relax on the covered screened porch where you can savor the captivating pond views. Additional upgrades include: Generac hookup, 2 extra gas lines ran, tankless hot water heater, turned septic to allow for a pool, 50 year fence manufacture warranty & more! Don't miss your chance of owning this beautiful home in the Glenmoor subdivision of Currituck!
- Type:
- Single Family
- Sq.Ft.:
- 2,274
- Status:
- NEW LISTING
- Beds:
- 4
- Lot size:
- 0.92 Acres
- Year built:
- 2024
- Baths:
- 2.10
- MLS#:
- 10536368
- Subdivision:
- The Landing
ADDITIONAL INFORMATION
Stepping through the front dr of Derring for the 1st time, you'll immediately be embraced by the warmth of the great room. 1st flr of this home is perfect for everyday life with laughter echoing through open spaces as friends gather & smell aroma of culinary delights coming from the kitchen. Ample countertop space ensures effortless meal prep, & substantial center island that not only enhances the aesthetic appeal but offers ideal spot for casual dining / conversation'a chef's dream. Moving on to the 2nd flr, you'll discover 4spacious beds, ensuring everyone has their private retreat, & each bedroom boasts a walk-in closet, providing ample storage. Loft on the 2nd floor is a versatile space, ready to be transformed into a gaming room, study nook for late night work sessions or movie nights'an adaptable canvas catering to your every need. Primary is a luxurious haven, featuring double vanities in bath for added convenience, water closet & roomy sleeping quarters for ultimate comfort.
$309,990
Clifton Street Moyock, NC 27958
- Type:
- Townhouse
- Sq.Ft.:
- 1,577
- Status:
- NEW LISTING
- Beds:
- 3
- Lot size:
- 0.07 Acres
- Year built:
- 2024
- Baths:
- 3.00
- MLS#:
- 100448080
- Subdivision:
- Fost Towns
ADDITIONAL INFORMATION
FOST TOWNS GRAND RE-OPENING!!! CALL TODAY TO SCHEDULE AN APPOINTMENT AT FOST TOWNS! Welcome to the Beethoven! Enter through the lower level into the foyer & open rec room (or optional study). Enjoy a huge unfinished storage room downstairs. On the main level, opt to upgrade the eat-in kitchen to include granite or quartz countertops, island, pantry, dining area & access to a balcony. The living room is open to the kitchen & includes a conveniently located powder room. On the upper level are 2 guest bedrooms w/ ample closet space, a full hall bath, & laundry closet. The owner's bedroom features a large WIC & tray ceiling with ensuite bath. Moyock's ONLY townhome community featuring resort style amenities like a community pool, clubhouse, trails, dog parks, playgrounds, boat/RV storage, and much more! FOST brings all the comfort, convenience, and style. You will feel right at home, thanks to our thoughtful designs and quality details.
- Type:
- Single Family
- Sq.Ft.:
- n/a
- Status:
- Active
- Beds:
- 4
- Year built:
- 2020
- Baths:
- 3.00
- MLS#:
- 125873
- Subdivision:
- Wentworth At Currituck Reserve
ADDITIONAL INFORMATION
Welcome to your dream home in the prestigious Wentworth at Currituck Reserve! This stunning 4-bedroom, 3-bath Cambridge Craftsman, built in 2020, offers modern living with timeless elegance. Nestled on over half an acre, this property provides plenty of space. As you enter, you'll be captivated by the expansive great room, seamlessly connected to a sunroom by a see-through fireplace, creating an inviting atmosphere perfect for entertainment. The gourmet kitchen features a gas stove and a spacious island. Each bedroom has its own large walk-in closet. The primary suite has a dual sink vanity, shower, and soaking tub along with generous closet space. The large front porch is perfect for enjoying your morning coffee or evening sunsets, while the 3-car garage offers convenience and additional storage. This meticulously maintained home combines modern amenities with classic charm, making it the perfect place to call home. Don't miss the opportunity to own this exquisite property in Wentworth at Currituck Reserve.
- Type:
- Single Family
- Sq.Ft.:
- 2,962
- Status:
- Active
- Beds:
- 4
- Lot size:
- 10 Acres
- Year built:
- 2020
- Baths:
- 4.00
- MLS#:
- 100447666
ADDITIONAL INFORMATION
Welcome to your dream home! This stunning 4-bed, 3.5-bath farmhouse inspired home, sits on a picturesque 10-acre lot. Enjoy mornings on the gorgeous front porch and step into an open floorplan perfect for family living and entertaining. The spacious kitchen, luxurious primary suite, and an enviable laundry room add to the charm.Outside, a 30x36 detached garage provides ample storage, while the vast acreage offers endless outdoor possibilities. Don't miss out on this perfect blend of modern comfort and country living--schedule your showing today!
- Type:
- Single Family
- Sq.Ft.:
- n/a
- Status:
- Active
- Beds:
- 4
- Lot size:
- 0.37 Acres
- Year built:
- 2002
- Baths:
- 2.00
- MLS#:
- 125863
- Subdivision:
- Eagle Creek
ADDITIONAL INFORMATION
$439,900
228 Green View Road Moyock, NC 27958
- Type:
- Single Family
- Sq.Ft.:
- 2,076
- Status:
- Active
- Beds:
- 4
- Lot size:
- 0.37 Acres
- Year built:
- 2002
- Baths:
- 3.00
- MLS#:
- 100447505
- Subdivision:
- Eagle Creek
ADDITIONAL INFORMATION
Welcome Home to this charming transitional in Moyock's premier golfing neighborhood of Eagle Creek! Enjoy the close proximity to the Golf club and grill while maintaining a wooded and serene backyard view. Enter into the inviting and open foyer to the large great room with vaulted ceilings and natural light. Off the foyer is the flex room which can be used as formal dining, play room, office, or anything else you can dream up. Kitchen is bright and inviting with painted white cabinets, recently laminated tops, island, newer LVP flooring, and updated appliances. Off kitchen is access to laundry hall where pantry, half bath, laundry and access to two-car garage is located. Access to backyard is also off kitchen. Backyard features paver patio, fire pit, shed, and neighboring trees to the rear. Upstairs you will find a large primary suite with dual closets, shower, tub, and dual sinks. Three large secondary bedrooms, hall bath, and linen space complete this floor. Don't wait!
$459,990
Ryker Road Moyock, NC 27958
- Type:
- Single Family
- Sq.Ft.:
- 2,718
- Status:
- Active
- Beds:
- 5
- Lot size:
- 0.28 Acres
- Year built:
- 2024
- Baths:
- 4.00
- MLS#:
- 100447455
- Subdivision:
- Fost
ADDITIONAL INFORMATION
FOST GRAND RE-OPENING!!! CALL TO SCHEDULE YOUR APPOINTMENT TODAY! The Hudson, grandeur at best! Upon entering, you will be graced by an open flex space (optional library), family room, dining room and amazing kitchen, great for entertaining! Tucked away a bedroom with full bath (optional study) - perfect privacy for your weekend guest. The second floor features 3 secondary bedrooms and a owner's suite like no other (optional loft or bonus room)! His and hers closets and a space that you'll be happy to come home to. Owners bath features a shower, dual vanity with a beauty bar and private water closet. Extensive amenities include pool, clubhouse, covered pavilion, dog park, fire pit, bike path and so much more. The memories your family will make here will remain with you forever. Summer splashes in the pool; crisp autumn walks; watching your little ones learn how to ride a bike. Can you picture it now?
$439,990
Ryker Road E Moyock, NC 27958
- Type:
- Single Family
- Sq.Ft.:
- 2,423
- Status:
- Active
- Beds:
- 4
- Lot size:
- 0.28 Acres
- Year built:
- 2024
- Baths:
- 3.00
- MLS#:
- 100447453
- Subdivision:
- Fost
ADDITIONAL INFORMATION
FOST GRAND RE-OPENING!!! CALL TO SCHEDULE YOUR APPOINTMENT TODAY! The Columbia single-family home is just as inviting as it is functional. Discover a magnificently spacious floor plan with custom flex areas. The welcoming family room effortlessly flows into the gourmet kitchen and dining area, so you never miss a moment. Add a covered porch for those warm summer nights. On the second floor, 4 large bedrooms await, with the option to change one to a cozy loft for more living and entertaining space. Your luxurious owner's suite offers a walk-in closet and spa-like double vanity bath. Come home to The Columbia today. Extensive amenities include pool, clubhouse, covered pavilion, dog park, fire pit, bike path and so much more. The memories your family will make here will remain with you forever. Summer splashes in the pool; crisp autumn walks; watching your little ones learn how to ride a bike. Can you picture it now?
$399,990
Ryker Road E Moyock, NC 27958
- Type:
- Single Family
- Sq.Ft.:
- 1,823
- Status:
- Active
- Beds:
- 4
- Lot size:
- 0.28 Acres
- Year built:
- 2024
- Baths:
- 3.00
- MLS#:
- 100447448
- Subdivision:
- Fost
ADDITIONAL INFORMATION
FOST GRAND RE-OPENING!!! CALL TO SCHEDULE YOUR TOUR TODAY! The Allegheny single-family home allow today's families to easily spend time together or spread out. The convenient family entry off the 2-car garage controls clutter. The inviting family room opens to the dining area and gourmet kitchen, so entertaining is easy. Extend the living space outdoors with an optional covered porch. Upstairs you'll find four bedrooms, or three bedrooms and a loft for more gathering space. Your luxury owner's suite comes complete with a walk-in closet and double vanity bath. FOST is thoughtfully designed to give you everything you want in a community; extensive amenities include pool, clubhouse, covered pavilion, dog park, fire pit, bike path and so much more. Can you picture it now? Summer splashes in the pool; crisp autumn walks; watching your little ones learn how to ride a bike. The memories your family make here will stay with you forever.
$389,990
Ryker Road E Moyock, NC 27958
- Type:
- Single Family
- Sq.Ft.:
- 1,421
- Status:
- Active
- Beds:
- 3
- Lot size:
- 0.28 Acres
- Year built:
- 2024
- Baths:
- 2.00
- MLS#:
- 100447446
- Subdivision:
- Fost
ADDITIONAL INFORMATION
FOST GRAND RE-OPENING!!! CALL TO SCHEDULE YOUR TOUR TODAY! The Alberti Ranch single-family home has it all. Enter the foyer and discover an open-concept living space made to fit how you live. The gourmet kitchen, dinette, and family room flow together effortlessly. Through a recessed opening, find a luxurious owner's bedroom with a double bowl vanity, oversized shower and a walk-in closet. Two more bedrooms sit in a separate wing, or opt for flex space to use as a study or office. An optional covered porch brings the outside in for extra living space. The Alberti Ranch at FOST is just right! Need more space, ask us about the Alberti 2-story option! The memories your family make here will stay with you forever. Summer splashes in the pool; crisp autumn walks; watching your little ones learn how to ride a bike. Can you picture it now?
$615,602
10ac Red Bud Drive Moyock, NC 27958
- Type:
- Single Family
- Sq.Ft.:
- 2,501
- Status:
- Active
- Beds:
- 4
- Lot size:
- 10 Acres
- Year built:
- 2024
- Baths:
- 2.10
- MLS#:
- 10534659
- Subdivision:
- Magnolia Estates
ADDITIONAL INFORMATION
Craftsman Character is displayed in the Campbell Model. Board and Batton accent siding and Vinyl cedar shakes decorate The Campbell's grand exterior. The Fypon feature coupled with a craftsman-style window adds touches of grandeur to the front of your home. Craftsman Character Features Include: A stylish kitchen with eating at the bar and a huge walk-in pantry makes entertaining a breeze! The open floor plan accommodates oversized furniture while the spacious breakfast area is waiting for your family gatherings. The first-floor office provides the perfect place to work remotely. Open the doors to the primary bedroom and be captivated by the spa-like bath featured together with two roomy walk-in closets. And three additional bedrooms upstairs provide plenty of space for guests. 10 acre homesites on private road. Other home designs available. Pictures of previous model built. Trusted lender incentives available. Just 10 miles from the VA Line.
$624,999
227 Moorland Way Moyock, NC 27958
- Type:
- Single Family
- Sq.Ft.:
- 2,619
- Status:
- Active
- Beds:
- 4
- Lot size:
- 0.5 Acres
- Year built:
- 2022
- Baths:
- 3.00
- MLS#:
- 100447166
- Subdivision:
- Waterleigh
ADDITIONAL INFORMATION
Welcome to the impressive Waterleigh community! This luxurious Persimmon model offers a 4-bedroom, 3-bath, 3-car garage with an open, bright floor plan sitting on about half an acre. As you enter the home you will find on the first floor a stunning architectural wall, an elegant formal dining room with beautiful French doors, leading you into a well-designed kitchen with upgraded quartz countertops, soft close cabinets, stainless steel energy star appliances and a gas range. This floor plan offers a bedroom and full bathroom downstairs allowing guests to enjoy a little privacy or provide the opportunity for an in-law suite. Upstairs you will find the primary suite and two additional bedrooms with a loft large enough for a playroom for kids or adults. The primary suite has lovely tray ceilings with a walk-in closet. The bathroom has floor to ceiling tile, an upgraded rain shower head and soaking bathtub. This immaculate maintained home also includes an outdoor space that is a showstopper with an in-ground pool and hot tub with an alluring lake view. Enjoy your love for the outdoors year-round with the fully screened porch or nestled around the built in firepit. This amazing house is waiting for YOU to make it your next home! Call today to schedule a private showing as this property won't last long.
$555,500
Little Acorn Trail Moyock, NC 27958
- Type:
- Single Family
- Sq.Ft.:
- 2,449
- Status:
- Active
- Beds:
- 4
- Lot size:
- 0.92 Acres
- Year built:
- 2024
- Baths:
- 2.00
- MLS#:
- 10534484
- Subdivision:
- The Landing
ADDITIONAL INFORMATION
Step into the Squire, a sprawling ranch design by Kirbor Homes that seamlessly blends modern sophistication with timeless single-level living. Sunlight streams through expansive windows into the open-air great room, ideal for game nights, movie marathons, or casual gatherings around the impressive 8-foot kitchen island. Imagine friends and family enjoying a charcuterie feast, hosting a book club, or sharing a meal in the generous 18-foot dining space, perfect for a farmhouse-style table. A well-appointed daily pantry and a separate Costco pantry provide ample storage for all essentials. The Squire offers flexibility with a 4-bedroom layout or 3 bedrooms and a study for a home office. The primary suite, tucked away for privacy, features a luxurious ensuite bathroom and a spacious walk-in closet'perfect for unwinding after a long day or enjoying a lazy Sunday morning.
$480,000
231 Green View Road Moyock, NC 27958
- Type:
- Single Family
- Sq.Ft.:
- 2,729
- Status:
- Active
- Beds:
- 4
- Lot size:
- 0.36 Acres
- Year built:
- 2003
- Baths:
- 2.10
- MLS#:
- 10534172
ADDITIONAL INFORMATION
Welcome home to golf course community living at its finest! Gracious and stunning home in the Eagle Creek Golf Course Community has 4 bedrooms and 2 '½ baths. This home has a great layout for family living and entertaining. Enjoy warm summer nights sitting on your front porch or around the backyard in-ground swimming pool cooling off from the summer heat. Picture breakfast at the nook off the kitchen and more formal dinners in the spacious dining room. Generous living area for everyone to enjoy the favorite sports event on TV or getting together to catch up. Plus, an additional break out space upstairs in the loft at the top of the stairs. This wonderful home is conveniently located a couple minute drive from the Virginia border in Moyock giving it perfect access for work, shopping and restaurants. Price is set at Pre-Listing Appraisal.
$298,500
102 Timber Drive Moyock, NC 27958
- Type:
- Manufactured Home
- Sq.Ft.:
- n/a
- Status:
- Active
- Beds:
- 3
- Lot size:
- 1.39 Acres
- Year built:
- 2009
- Baths:
- 2.00
- MLS#:
- 100446565
- Subdivision:
- Ranchland
ADDITIONAL INFORMATION
AMAZING PRICED home located minutes from the VA line. Approx 1.39 acres surrounded by natural elements & mature trees, large detached garage w/electric & concrete flooring & large deck. Home presents a large kitchen/dining combo area, spacious living room, 3 bedrooms w/large closets, 2 full bathrooms & furnished w/appliances. New roof 2024, flood zone X, no HOA. County living with the convenience of location! Much more to see. Do not miss out. Call today to schedule your tour.
- Type:
- Single Family
- Sq.Ft.:
- 2,390
- Status:
- Active
- Beds:
- 4
- Lot size:
- 0.52 Acres
- Year built:
- 2024
- Baths:
- 3.00
- MLS#:
- 100446484
- Subdivision:
- Moyock Acres
ADDITIONAL INFORMATION
Welcome home to this beautiful new construction home in the heart of Moyock! Beautiful upgrades throughout including granite countertops, ceramic tile, fireplace, LVP flooring, free standing tub and more! Enjoy peaceful country living with the luxury of new construction without the wait!
- Type:
- Single Family
- Sq.Ft.:
- n/a
- Status:
- Active
- Beds:
- 5
- Year built:
- 2005
- Baths:
- 3.00
- MLS#:
- 125798
- Subdivision:
- Rivers Edge
ADDITIONAL INFORMATION
Perfect Opportunity to own in Riversedge. This Currituck Sound Community is known for its large amount of Green spaces, Walking Trails, Clubhouse, Tennis courts, Pickleball, Boat ramp, Playground, and RV/boat storage lot. Inviting two-storied foyer and Great Room w/gas fireplace seamlessly flows into an eat-in kitchen complete with Double ovens, Center island, and Custom cabinetry. Formal Dining Room, spacious Laundry room with Deep sink, and Primary suite with oversized Walk-in Closet complete the downstairs. Upstairs has another Primary with En-suite, and 3 additional bedrooms and bath. Vacation at home with a yard that backs to beautiful Green space, In-ground pool w/spill pool, and Screened-in porch. Don't miss this location with easy access to OBX and Virginia.
$649,900
103 Bayside Drive Moyock, NC 27958
- Type:
- Single Family
- Sq.Ft.:
- 3,283
- Status:
- Active
- Beds:
- 5
- Lot size:
- 0.4 Acres
- Year built:
- 2005
- Baths:
- 4.00
- MLS#:
- 100446373
- Subdivision:
- Riversedge - Currituck
ADDITIONAL INFORMATION
Perfect Opportunity to own in Riversedge. This Currituck Sound Community is known for its large amount of Green spaces, Walking Trails, Clubhouse, Tennis courts, Pickleball, Boat ramp, Playground, and RV/boat storage lot. Inviting two-storied foyer and Great Room w/gas fireplace seamlessly flows into an eat-in kitchen complete with Double ovens, Center island, and Custom cabinetry. Formal Dining Room, spacious Laundry room with Deep sink, and Primary suite with oversized Walk-in Closet complete the downstairs. Upstairs has another Primary with En-suite, and 3 additional bedrooms and bath. Vacation at home with a yard that backs to beautiful Green space, In-ground pool w/spill pool, and Screened-in porch. Don't miss this location with easy access to OBX and Virginia.
$629,900
204 Campus Drive Moyock, NC 27958
- Type:
- Single Family
- Sq.Ft.:
- 2,961
- Status:
- Active
- Beds:
- 4
- Lot size:
- 0.51 Acres
- Year built:
- 2020
- Baths:
- 3.00
- MLS#:
- 100446159
- Subdivision:
- Wentworth At Currituck Reserve
ADDITIONAL INFORMATION
Welcome to your dream home in the prestigious Wentworth at Currituck Reserve! This stunning 4-bedroom, 3-bath Cambridge Craftsman, built in 2020, offers modern living with timeless elegance. Nestled on over half an acre, this property provides plenty of space. As you enter, you'll be captivated by the expansive great room, seamlessly connected to a sunroom by a see-through fireplace, creating an inviting atmosphere perfect for entertainment. The gourmet kitchen features a gas stove and a spacious island. Each bedroom has its own large walk-in closet. The primary suite has a dual sink vanity, shower, and soaking tub along with generous closet space. The large front porch is perfect for enjoying your morning coffee or evening sunsets, while the 3-car garage offers convenience and additional storage. This meticulously maintained home combines modern amenities with classic charm, making it the perfect place to call home. Don't miss the opportunity to own this exquisite property in Wentworth at Currituck Reserve. Schedule a tour today and experience the perfect blend of luxury and comfort!
$434,900
108 NW River Drive Moyock, NC 27958
- Type:
- Single Family
- Sq.Ft.:
- 2,218
- Status:
- Active
- Beds:
- 3
- Lot size:
- 0.92 Acres
- Year built:
- 1998
- Baths:
- 3.00
- MLS#:
- 100446208
- Subdivision:
- Cypress Landing
ADDITIONAL INFORMATION
Just in time for summer! Located just 4 miles South of the VA/NC line! Perfect location that can get you to the OBX, Elizabeth city and VA quickly. This house sits in an established neighborhood surrounded by newer homes. The lush landscaping, patio with pergola and inground saltwater pool is perfect for those summer nights. Beautiful entryway into the foyer with LVP flooring installed throughout the downstairs. You will find a formal dining room and room for formal siting or office. Large living area with gas logs with plenty of sunlight! Kitchen has newer appliances, bar, backsplash and eat in area! MB is large with dual sinks and jetted tub, Huge bonus room over garage that can be used as bedroom and all carpet upstairs is new. This house is ready and waiting for you to call it home!
- Type:
- Other
- Sq.Ft.:
- n/a
- Status:
- Active
- Beds:
- 4
- Year built:
- 2024
- Baths:
- 3.00
- MLS#:
- 125771
ADDITIONAL INFORMATION
Welcome home! This "TO BE BUILT" new construction home includes 4 spacious bedrooms, 3 full bathrooms and sits on almost 2 acres. This well thought out open floor has it all! The primary bedroom ensuite is located on one side of the home with a dual sink vanity in the bathroom. Bedrooms 2 & 3 are located on the other side with a full bath conveniently located in between. Bedroom 4 is the FROG with a full bath attached. Enjoy the peace of country living while sitting on the large front porch. With a builder warranty included, you can move in with confidence knowing your investment is protected. Don't miss out on the opportunity to make this beautiful house your forever home!
- Type:
- Single Family
- Sq.Ft.:
- 2,250
- Status:
- Active
- Beds:
- 4
- Lot size:
- 1.93 Acres
- Year built:
- 2024
- Baths:
- 3.00
- MLS#:
- 100445706
ADDITIONAL INFORMATION
Welcome home! This ''TO BE BUILT'' new construction home includes 4 spacious bedrooms, 3 full bathrooms and sits on almost 2 acres. This well thought out open floor has it all! The primary bedroom ensuite is located on one side of the home with a dual sink vanity in the bathroom. Bedrooms 2 & 3 are located on the other side with a full bath conveniently located in between. Bedroom 4 is the FROG with a full bath attached. Enjoy the peace of country living while sitting on the large front porch. With a builder warranty included, you can move in with confidence knowing your investment is protected. Don't miss out on the opportunity to make this beautiful house your forever home!
$489,990
300 Miriam Drive Moyock, NC 27958
- Type:
- Single Family
- Sq.Ft.:
- 2,325
- Status:
- Active
- Beds:
- 4
- Year built:
- 2024
- Baths:
- 3.00
- MLS#:
- 10533418
- Subdivision:
- Fost
ADDITIONAL INFORMATION
Welcome to FOST! MOVE INTO THIS HOME IN AUGUST!!! The Bramante 2 Story home has it all. Enter through the foyer or garage and head past the large flex room to the gourmet kitchen with oversized island. The adjoining dinette and family room are ideal gathering spaces, and a covered porch brings the outdoors in. The luxurious first-floor owner's suite features a tray ceiling for added elegance, along with a double bowl vanity and walk-in closet. An extra bedroom completes the first floor. Upstairs, another bedroom and loft offer a perfect guest suite. The Bramante 2 Story is a sight to behold. Can you picture it now? Summer splashes in the pool; crisp autumn walks; watching your little ones learn how to ride a bike. The memories your family make here at FOST will stay with you forever.
$489,990
300 Miriam Drive E Moyock, NC 27958
- Type:
- Single Family
- Sq.Ft.:
- 1,601
- Status:
- Active
- Beds:
- 3
- Lot size:
- 0.28 Acres
- Year built:
- 2024
- Baths:
- 3.00
- MLS#:
- 100445481
- Subdivision:
- Fost
ADDITIONAL INFORMATION
Welcome to FOST! MOVE INTO THIS HOME IN AUGUST!!!The Bramante Ranch will make you happy to call it home. The foyer welcomes you in, and a convenient arrival center sits off the garage. Gather around the island in the gourmet kitchen, in the adjoining dinette and family room, or on the included covered porch. Family and guests will enjoy complete comfort in the spacious bedrooms and full bath. Your luxurious owner's suite features a tray ceiling, along with a double bowl vanity and walk-in closet for a spa-like feel. The Bramante Ranch was built for main-level living with a 2-story option. The memories your family make here will stay with you forever. Summer splashes in the pool; crisp autumn walks; watching your little ones learn how to ride a bike. Can you picture it now?


The listings data displayed on this medium comes in part from the Real Estate Information Network Inc. (REIN) and has been authorized by participating listing Broker Members of REIN for display. REIN's listings are based upon Data submitted by its Broker Members, and REIN therefore makes no representation or warranty regarding the accuracy of the Data. All users of REIN's listings database should confirm the accuracy of the listing information directly with the listing agent.
© 2024 REIN. REIN's listings Data and information is protected under federal copyright laws. Federal law prohibits, among other acts, the unauthorized copying or alteration of, or preparation of derivative works from, all or any part of copyrighted materials, including certain compilations of Data and information. COPYRIGHT VIOLATORS MAY BE SUBJECT TO SEVERE FINES AND PENALTIES UNDER FEDERAL LAW.
REIN updates its listings on a daily basis. Data last updated: {{last updated}}.

Outer Banks Association of Realtors®. All right reserved. The data relating to real estate for sale on this web site comes from the Broker Reciprocity Program of the Outer Banks Association of REALTORS®. Real estate listings include the name of the brokerage firms and listing agents. Information is believed to be accurate but is not warranted. Information provided is for consumers personal, non-commercial use and may not be used for any purpose other than to identify prospective properties consumers may be interested in purchasing. Neither the Outer Banks Association of REALTORS® or the owner of this site shall be responsible for any typographical errors, misinformation, misprints, and shall be held totally harmless. Listing broker has attempted to offer accurate data, but buyers are advised to confirm all items.
Moyock Real Estate
The median home value in Moyock, NC is $280,800. This is lower than the county median home value of $282,200. The national median home value is $219,700. The average price of homes sold in Moyock, NC is $280,800. Approximately 77.45% of Moyock homes are owned, compared to 12.26% rented, while 10.29% are vacant. Moyock real estate listings include condos, townhomes, and single family homes for sale. Commercial properties are also available. If you see a property you’re interested in, contact a Moyock real estate agent to arrange a tour today!
Moyock, North Carolina 27958 has a population of 3,227. Moyock 27958 is more family-centric than the surrounding county with 37.12% of the households containing married families with children. The county average for households married with children is 30.7%.
The median household income in Moyock, North Carolina 27958 is $91,211. The median household income for the surrounding county is $65,758 compared to the national median of $57,652. The median age of people living in Moyock 27958 is 42.3 years.
Moyock Weather
The average high temperature in July is 89.2 degrees, with an average low temperature in January of 31.5 degrees. The average rainfall is approximately 47.6 inches per year, with 0.1 inches of snow per year.
