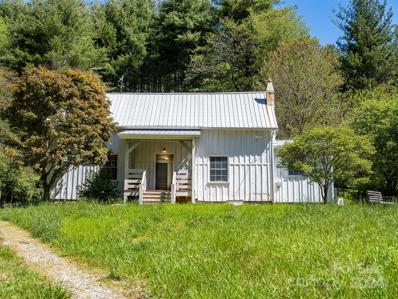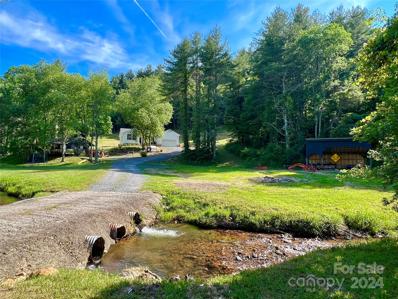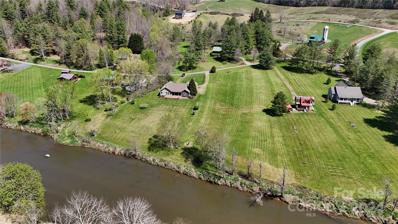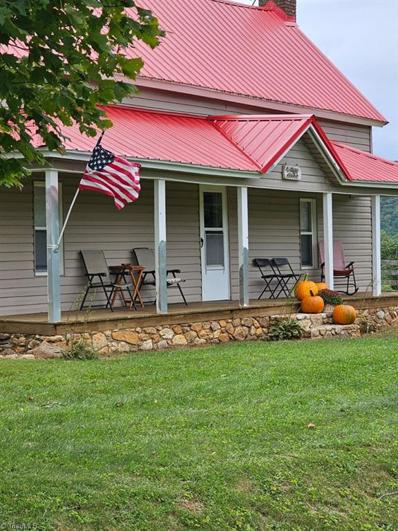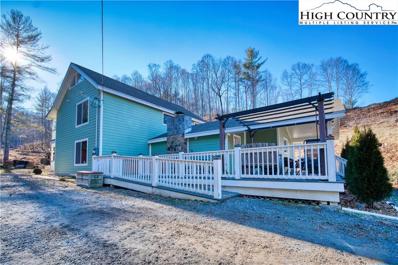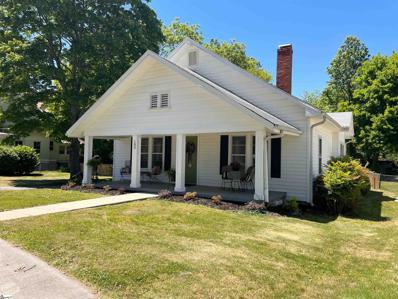Laurel Springs NC Homes for Sale
- Type:
- Single Family
- Sq.Ft.:
- 1,297
- Status:
- Active
- Beds:
- 2
- Lot size:
- 5.97 Acres
- Year built:
- 1880
- Baths:
- 2.00
- MLS#:
- 4134249
ADDITIONAL INFORMATION
Nestled into the beauty of WNC, you'll find a turn of the century c1880 storybook cottage set on 5.97 acres of flowering meadows and forest. The front porch welcomes you in where you'll find a living room anchored by a stone fireplace, a dining/library where you can host meals, or cozy up by the wood stove, a fully stocked kitchen, a full bathroom/laundry. Upstairs you'll find 2 bedrooms outfitted for your comfort as well as a 1/2bath. Original hardwood floors and beams exude character, while modern updates make this the best of both worlds. The sprawling grounds include lush greenery, towering trees, hiking, creek, fruit trees, berry bushes and native plants. 1 mile from the door you'll find the Blue Ridge Parkway, ~20min to The New River, and ~30min to the Historic town of West Jefferson and more. This turn key, professionally furnished, nature lovers retreat is perfect for personal use, or STR potential. Please see attachments for more about features and updates this home offers.
- Type:
- Single Family
- Sq.Ft.:
- 1,679
- Status:
- Active
- Beds:
- 4
- Lot size:
- 12.2 Acres
- Year built:
- 2023
- Baths:
- 2.00
- MLS#:
- 4129608
ADDITIONAL INFORMATION
Looking to escape the hustle and bustle of the city? Looking for a mountain home with NO HOA? Unleash the potential of this 12+ acre property with a gorgeous creek that flows through the bottom of the property and trails that lead you up the back of the property to the mountain top. The property is waiting for you to make it your own. There are established garden beds, berry bushes, apple trees, and over 250 Christmas trees. Inside the home you are welcomed by an open design with 4 bedrooms and a split floor plan. Storage is not a problem with all the closet space, pantry, and dedicated laundry room. The living room boasts a custom wood burning fireplace and an array of windows and sliding glass doors that fill the room with natural light. Attached to the home is a 2 car garage with plenty of space for storage and 14' high ceilings. There's an old house that is ready for your personal touches and with a few renovations it could be a workshop, guest house, she/he shed, or office.
- Type:
- Single Family
- Sq.Ft.:
- 910
- Status:
- Active
- Beds:
- 2
- Lot size:
- 3.18 Acres
- Year built:
- 2001
- Baths:
- 1.00
- MLS#:
- 4123354
- Subdivision:
- Flint River
ADDITIONAL INFORMATION
Experience the charm of this 2-bedroom, 1-bath, single level cabin! Inside, hardwood floors add warmth and character to this open concept cabin. Enjoy the Mountain View from the covered front porch year round - set on a spacious 3-acre property spanning 4 lots. You'll love the deeded river access for fishing and relaxing walks. With plenty of flat, usable land to enjoy, this property is perfect for outdoor activities and expanding your living space. Don't miss out on this opportunity to own your slice of mountain paradise! Please see MLS#4124121 for an opportunity to build in the Fox Hall Community!
- Type:
- Single Family
- Sq.Ft.:
- 1,812
- Status:
- Active
- Beds:
- 3
- Lot size:
- 6.81 Acres
- Year built:
- 1920
- Baths:
- 1.50
- MLS#:
- 1135417
ADDITIONAL INFORMATION
Peaceful quiet retreat OR forever home built in 1920 offers a lot of the original wood features such as staircase, walls, ceilings, and some floors. This home is nestled on 6.8 UNRESTRICTED acres. Large primary bedroom on main level also showcases the beauty of the charming rustic wood. Full bath, a half bath, and bedroom #2 also on the main level. Laundry/mudroom just off the kitchen for easy access to the workshop/barn, with power, OR the back deck where you can enjoy cool summer breezes, with amazing views of the surrounding mountains, overlooking the already fenced pasture with pond and creek. The only thing missing is you and your livestock! 3 bedrooms, per tax card, but at the top of that beautiful staircase you will find 3 large rooms that provide the potential for additional bedrooms, office and/or bonus room. No A/C, per owners, it was never needed. Propane heaters in kitchen and full bath. Seller realize it may need some updating, All reasonable offers will be considered!!
- Type:
- Single Family
- Sq.Ft.:
- 2,456
- Status:
- Active
- Beds:
- 4
- Lot size:
- 42.97 Acres
- Year built:
- 1950
- Baths:
- 4.00
- MLS#:
- 247907
ADDITIONAL INFORMATION
Welcome to your private sanctuary nestled on 42 acres of secluded landscape. This charming home offers the perfect blend of rustic charm and modern comfort, with a wood interior adding warmth and character to the living space. As you approach, you'll be greeted by the picturesque setting, with nature enveloping the property. Tucked away from the hustle and bustle, this retreat offers the utmost privacy, making it an ideal oasis for those seeking solace and connection with the outdoors. The recently timbered land will be thoughtfully transformed into a lush pasture, adding to the allure of the property. Imagine the possibilities for livestock, gardening, or simply enjoying the expansive views of the hillside. Stepping inside, you'll discover a cozy yet spacious home designed for comfort and relaxation. The main level features two bedrooms and two full baths, providing ample space for family and guests. The cozy fireplace creates a focal point in the living area, inviting you to unwind and enjoy cool evenings by the fire, while sharing this space with an open dining and kitchen area makes it perfect for large gatherings. Two bedrooms on the main floor with their baths and a sun-filled larger hallway connecting both. Upstairs offers endless opportunities for entertainment and recreation with an added bedroom, bath, and additional loft for another sleeping area. Convenience meets style in this elevated living area, whether you're hosting gatherings or simply enjoying quiet moments surrounded by nature, this space offers the perfect backdrop for making memories. The outside barn adds functionality to the property, providing storage space or the opportunity for further customization to suit your needs. A bonus is this home is being sold fully furnished (3 items that will not stay in furnishings couch , ottoman and 1 side table beside the couch) , but this home is ready for you to move in and start enjoying the tranquil lifestyle it offers.
- Type:
- Single Family-Detached
- Sq.Ft.:
- n/a
- Status:
- Active
- Beds:
- 3
- Lot size:
- 0.23 Acres
- Baths:
- 2.00
- MLS#:
- 1471137
- Subdivision:
- None
ADDITIONAL INFORMATION
Beautiful home in the heart of Fountain Inn. This ranch home is situated on a wonderful lot with a fenced in backyard. You are greeted with a rocking chair front porch. This home has been completely updated from top to bottom. As you enter this cozy cottage style home you will just fall in love! All new flooring flows through this gem. The living room is the perfect size. The kitchen has an abundance of stunning white cabinets, granite countertops, all new stainless steel appliances and a bar sitting area, all overlooking the dinning/breakfast area. The master bedroom offers a master on suite, with double sink vanity. There are two additional bedrooms and one full bathroom. The second bathroom, houses the hook ups for the washer and dryer. The house rocks a great size deck for family cookouts. The attic space is very large, with the possibility of finishing it out for more square footage. There is a two car detached garage. You can walk and enjoy all of what the town of Fountain Inn has to offer.
Andrea Conner, License #298336, Xome Inc., License #C24582, AndreaD.Conner@Xome.com, 844-400-9663, 750 State Highway 121 Bypass, Suite 100, Lewisville, TX 75067
Data is obtained from various sources, including the Internet Data Exchange program of Canopy MLS, Inc. and the MLS Grid and may not have been verified. Brokers make an effort to deliver accurate information, but buyers should independently verify any information on which they will rely in a transaction. All properties are subject to prior sale, change or withdrawal. The listing broker, Canopy MLS Inc., MLS Grid, and Xome Inc. shall not be responsible for any typographical errors, misinformation, or misprints, and they shall be held totally harmless from any damages arising from reliance upon this data. Data provided is exclusively for consumers’ personal, non-commercial use and may not be used for any purpose other than to identify prospective properties they may be interested in purchasing. Supplied Open House Information is subject to change without notice. All information should be independently reviewed and verified for accuracy. Properties may or may not be listed by the office/agent presenting the information and may be listed or sold by various participants in the MLS. Copyright 2024 Canopy MLS, Inc. All rights reserved. The Digital Millennium Copyright Act of 1998, 17 U.S.C. § 512 (the “DMCA”) provides recourse for copyright owners who believe that material appearing on the Internet infringes their rights under U.S. copyright law. If you believe in good faith that any content or material made available in connection with this website or services infringes your copyright, you (or your agent) may send a notice requesting that the content or material be removed, or access to it blocked. Notices must be sent in writing by email to DMCAnotice@MLSGrid.com.
Andrea Conner, License #298336, Xome Inc., License #C24582, AndreaD.Conner@xome.com, 844-400-9663, 750 State Highway 121 Bypass, Suite 100, Lewisville, TX 75067

Information is deemed reliable but is not guaranteed. The data relating to real estate for sale on this web site comes in part from the Internet Data Exchange (IDX) Program of the Triad MLS, Inc. of High Point, NC. Real estate listings held by brokerage firms other than Xome Inc. are marked with the Internet Data Exchange logo or the Internet Data Exchange (IDX) thumbnail logo (the TRIAD MLS logo) and detailed information about them includes the name of the listing brokers. Sale data is for informational purposes only and is not an indication of a market analysis or appraisal. Copyright © 2024 TRIADMLS. All rights reserved.

The data relating to real estate for sale on this web site comes in part from the IDX Program of the High Country Association of REALTORS®. The data is provided exclusively for consumers' personal, non-commercial use and may not be used for any purpose other than to identify prospective properties consumers may be interested in purchasing.

Information is provided exclusively for consumers' personal, non-commercial use and may not be used for any purpose other than to identify prospective properties consumers may be interested in purchasing. Copyright 2024 Greenville Multiple Listing Service, Inc. All rights reserved.
Laurel Springs Real Estate
The median home value in Laurel Springs, NC is $151,700. This is higher than the county median home value of $147,500. The national median home value is $219,700. The average price of homes sold in Laurel Springs, NC is $151,700. Approximately 29.93% of Laurel Springs homes are owned, compared to 7.7% rented, while 62.37% are vacant. Laurel Springs real estate listings include condos, townhomes, and single family homes for sale. Commercial properties are also available. If you see a property you’re interested in, contact a Laurel Springs real estate agent to arrange a tour today!
Laurel Springs, North Carolina 28644 has a population of 1,015. Laurel Springs 28644 is more family-centric than the surrounding county with 29.69% of the households containing married families with children. The county average for households married with children is 25.87%.
The median household income in Laurel Springs, North Carolina 28644 is $30,925. The median household income for the surrounding county is $38,944 compared to the national median of $57,652. The median age of people living in Laurel Springs 28644 is 55.4 years.
Laurel Springs Weather
The average high temperature in July is 79.8 degrees, with an average low temperature in January of 19.1 degrees. The average rainfall is approximately 48.1 inches per year, with 22.3 inches of snow per year.
