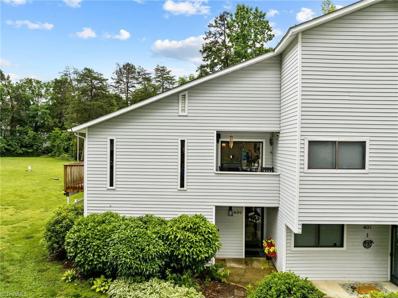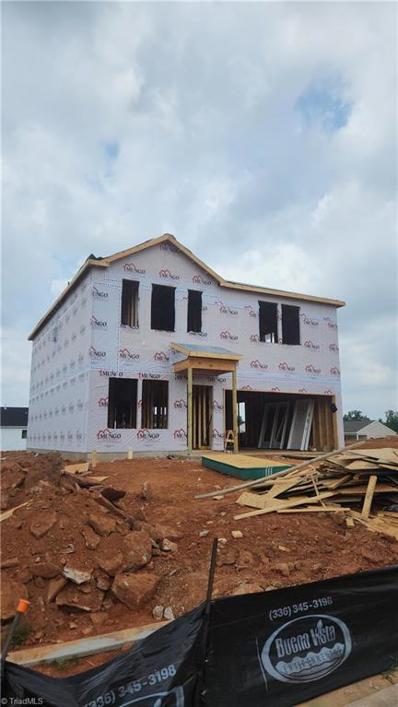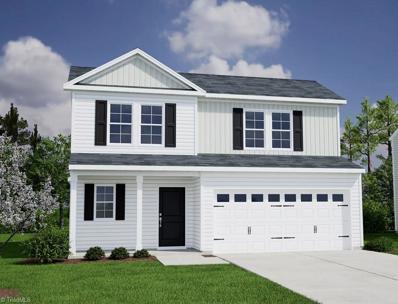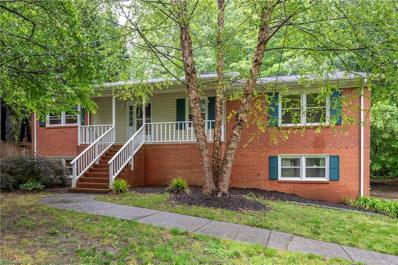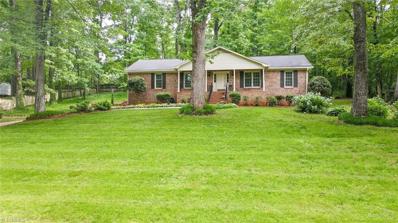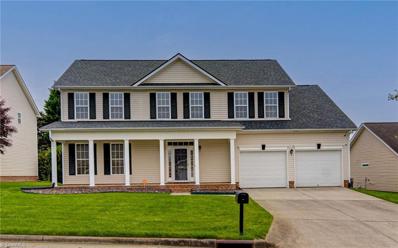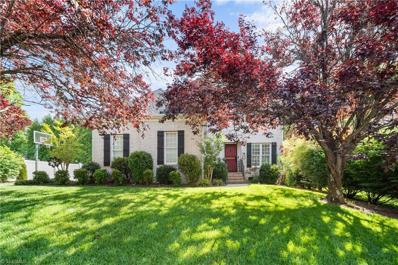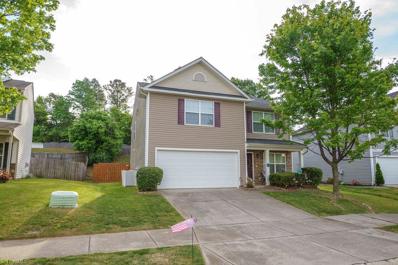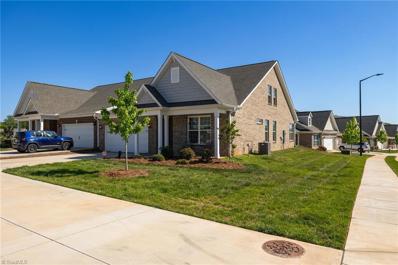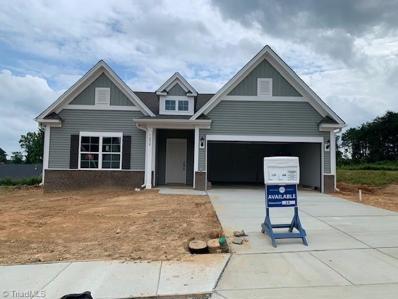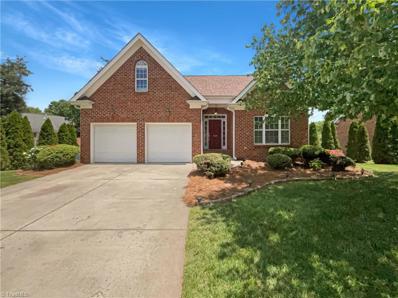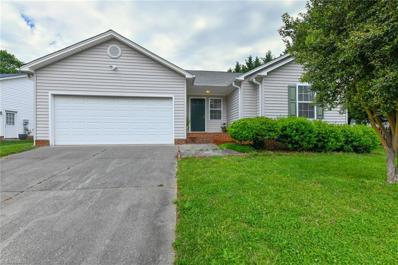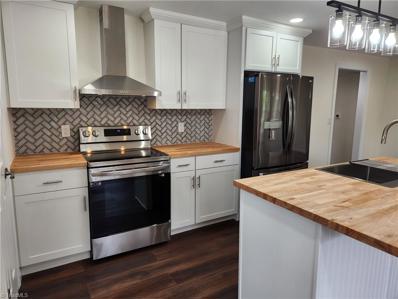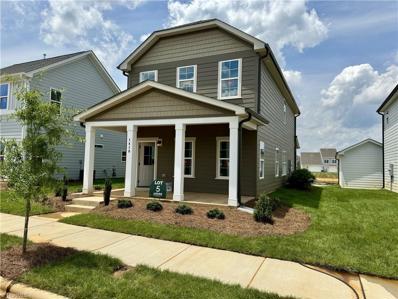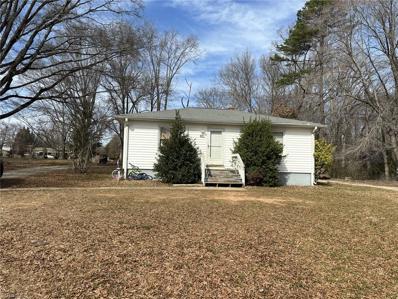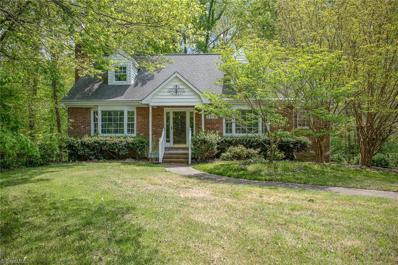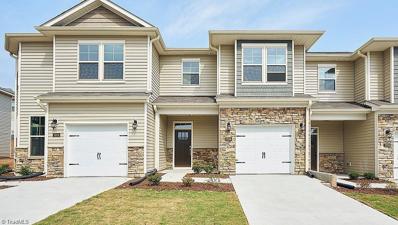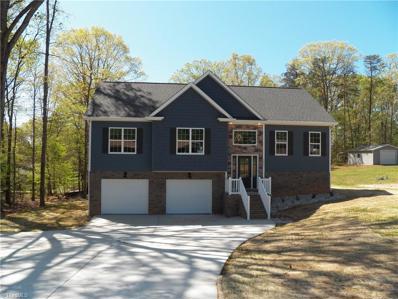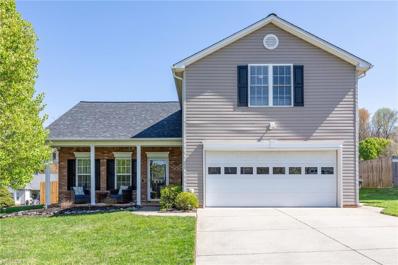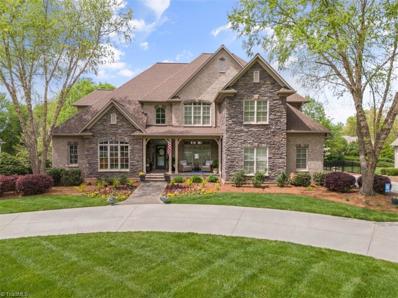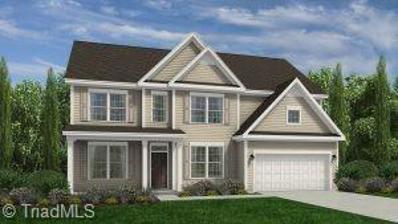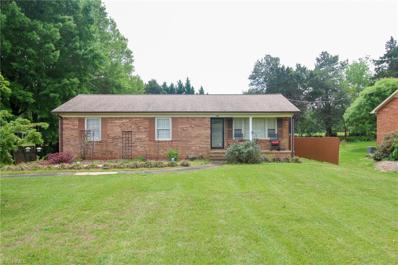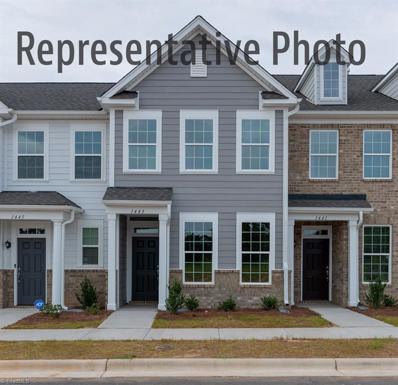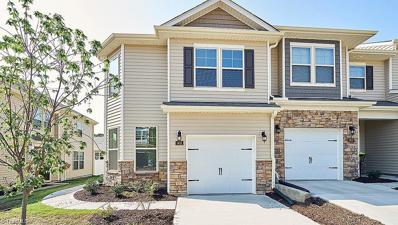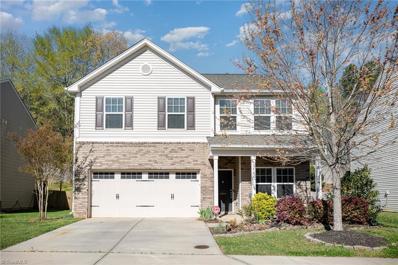Kernersville NC Homes for Sale
- Type:
- Single Family
- Sq.Ft.:
- 1,248
- Status:
- NEW LISTING
- Beds:
- 3
- Lot size:
- 0.02 Acres
- Year built:
- 1972
- Baths:
- 2.00
- MLS#:
- 1141950
- Subdivision:
- Century Park
ADDITIONAL INFORMATION
Upper level condo nestled in small community. Private entrance on lower level with expansive closet. When you transition to upstairs, you are greeted by an open concept LR and Dining. Galley style kitchen and all appliances convey. Amazing deck just off the LR (less than 2 yrs old). Large primary BR with en-suite and walk-in closet. Separate laundry room. 2 assigned parking spaces plus guest spaces. Trane HVAC 2011
- Type:
- Single Family
- Sq.Ft.:
- 2,152
- Status:
- NEW LISTING
- Beds:
- 4
- Lot size:
- 0.13 Acres
- Year built:
- 2024
- Baths:
- 2.50
- MLS#:
- 1142842
- Subdivision:
- Bell West
ADDITIONAL INFORMATION
Lot #103. Lancaster A Plan. Incredible open floor plan with fireplace. Kitchen boasts island, granite countertops, pendant lights, lights illuminate island. Luxury vinyl plank on main floor except main level office has carpet & double glass doors. The primary bedroom is spacious with a primary bath with garden tub & ceramic tile, shower walls and linen closet in primary bath.
- Type:
- Single Family
- Sq.Ft.:
- 1,844
- Status:
- NEW LISTING
- Beds:
- 3
- Lot size:
- 0.13 Acres
- Year built:
- 2024
- Baths:
- 2.50
- MLS#:
- 1142834
- Subdivision:
- Bell West
ADDITIONAL INFORMATION
Lot #102 Plan Habersham A. A home with primary on the main, separate shower, 2-linen closets, laundry on main, 2 very nice bedrooms upstairs. Kitchen has granite countertops & SS appliances. Includes sod, irrigation/sprinkler system, tankless gas water heater. Ask about incentives.
- Type:
- Single Family
- Sq.Ft.:
- 2,116
- Status:
- NEW LISTING
- Beds:
- 3
- Lot size:
- 0.46 Acres
- Year built:
- 1975
- Baths:
- 2.00
- MLS#:
- 1142674
- Subdivision:
- Linville Manor
ADDITIONAL INFORMATION
Welcome home to this well kept home in a serene neighborhood. This charming property offers open concept living. You'll love the chefs kitchen with upgraded oven/stove, granite countertops, and large island. Pantry with pull out shelving, and soft close cabinets and drawers. Main floor primary bedroom with ensuite. Ensuite boasts dual vanity, jetted tub, and tons of storage with a linen closet. Also on the main floor are two spacious secondary bedrooms. Guest bath has bluetooth speaker/fan/light. Downstairs is a large den with fireplace. Office with built in desk. There is a huge garage with built in shelving and work bench. Additional storage room in the garage. Fenced in backyard. New deck. Enjoy this private location at the end of the cul-de-sac. Conveniently located to Salem Lake, restaurants, interstates and more, this home is ideal for anyone seeking a peaceful retreat with easy access to everyday essentials.
- Type:
- Single Family
- Sq.Ft.:
- 3,030
- Status:
- NEW LISTING
- Beds:
- 3
- Lot size:
- 0.64 Acres
- Year built:
- 1979
- Baths:
- 2.00
- MLS#:
- 1142556
- Subdivision:
- Graystone Forest
ADDITIONAL INFORMATION
One owner home built in 1979. 1470 Old Coach is brick on four sides, and is located outside the Kernersville city limits and on .64 partially wooded acres. The traditional floor plan has a separate den and formal living room, and a dining room off the kitchen. The lower level basement is 35 feet long and 27 feet wide, perfect for large gatherings, parties, sleepovers, and gaming. Two cars can easily fit into the double basement garage. Water heater 2022, heat pump 2017, roof 2006. This home has been lovingly maintained and is ready for your modern touches.
- Type:
- Single Family
- Sq.Ft.:
- 2,318
- Status:
- NEW LISTING
- Beds:
- 4
- Lot size:
- 0.22 Acres
- Year built:
- 2005
- Baths:
- 2.50
- MLS#:
- 1142535
- Subdivision:
- Pecan Ridge
ADDITIONAL INFORMATION
Welcome to your dream home in highly desired Pecan Ridge! As you step inside, you will notice the seamless flow throught and abundant natural light. The heart of the home is undoubtedly the gourmet kitchen, featuring sleek upgraded granite countertops, stainless steel appliances, and ample cabinet space for all your culinary needs. In addition to three other bedrooms, upstairs you'll find the primary suite, complete with a spa-like ensuite bath, walk-in closet, & new carpet. Impressive updates include 2021 Lennox Dave Signature Collection HVAC system offering dual zoning for maximum comfort & smart devise connection, 2021 roof w/ WeatherMaster Ice & Water protectant, 2023 LG InstaView fridge, and recent furnace. Outside, the backyard oasis awaits, offering a tranquil retreat with stunning views of the open field beyond. Conveniently located near schools, shopping, dining, and I-40 - this is more than just a house—it's a place to call home. Schedule your showing today before it's gone!
- Type:
- Single Family
- Sq.Ft.:
- 2,741
- Status:
- Active
- Beds:
- 4
- Lot size:
- 0.29 Acres
- Year built:
- 1998
- Baths:
- 3.50
- MLS#:
- 1141503
- Subdivision:
- Wellington Village
ADDITIONAL INFORMATION
A spacious and well equipped home with plenty of features to accommodate an active family. The inclusion of 2 primary bedrooms is a unique and appealing aspect, offering flexibility and privacy. The floor plan is thoughtfully designed with both functionality and entertainment in mind, featuring multiple living areas, dining room and an outdoor kitchen and large patio. Fully equipped kitchen includes a gas range, dishwasher, microwave, refrigerator and coffee bar/pantry. Completing the main level is the office that is convenient for remote workers. Upstairs, another primary bedroom awaits w/private bath and walk-in closet. Bedroom 3 and 4 share a Jack and Jill bath. Storage building offers additional storage. Located in Wellington Village, in the heart of the TRIAD, this comfortable and inviting home offers convenience to shopping, banking, restaurants and more. This is a SMART home that works off the internet and controlled by the app, Smart Things. PRIOR DAY NOTICE TO SHOW.
- Type:
- Single Family
- Sq.Ft.:
- 2,070
- Status:
- Active
- Beds:
- 4
- Lot size:
- 0.22 Acres
- Year built:
- 2010
- Baths:
- 2.50
- MLS#:
- 1140970
- Subdivision:
- Vernon Farms
ADDITIONAL INFORMATION
REDUCED PRICE & OPEN HOUSE, SATURDAY 05/25 12:00 - 2:00 PM OFFERING $5,000 IN CLOSING COST AND ALL APPLIANCES! If you’re looking for a beautiful, well maintained, move in ready home in the sought after area of Kernersville, then look no further. Sitting in the quiet Vernon Farms community, you’re only minutes from 421 which allows for easy access to either the heart of Kernersville or Winston-Salem. Natural light floods the core of this home through the great window placement on the main level, along with the sliding glass doors in the kitchen/breakfast area. The sprouting banana trees are a lovely sight from the patio of your fenced in backyard, and enjoy the added benefit of no rear neighbors. The property line extends beyond the fence line, so feel free to stretch your legs. You could even take a stroll to one of the TWO neighborhood pools, or playground! This home won't last long, so schedule your showing today...your forever home is waiting!
- Type:
- Single Family
- Sq.Ft.:
- 2,234
- Status:
- Active
- Beds:
- 3
- Lot size:
- 0.14 Acres
- Year built:
- 2022
- Baths:
- 3.00
- MLS#:
- 1141013
- Subdivision:
- Villas At Mountain West
ADDITIONAL INFORMATION
Welcome to contemporary living in this meticulously crafted 1.5-story townhome, built in 2022. This end unit offers a unique layout with 2 bedrooms and 2 full bathrooms downstairs, providing convenience and flexibility for single-level living. Upstairs, you'll find an additional bedroom and full bathroom, perfect for guests or a private retreat. The spacious main floor features an open-concept design, seamlessly connecting the living, dining, and kitchen areas. Enjoy modern amenities, including sleek countertops, modern appliances, and ample storage space. Additional highlights include a 2-car garage and a prime end-unit location. This townhome offers the perfect blend of comfort and style. Don't miss out on the opportunity to call it home!
- Type:
- Single Family
- Sq.Ft.:
- 1,641
- Status:
- Active
- Beds:
- 3
- Lot size:
- 0.18 Acres
- Year built:
- 2024
- Baths:
- 2.00
- MLS#:
- 1141323
- Subdivision:
- Watkins Landing
ADDITIONAL INFORMATION
Lot- 28 Welcome to your new home at Watkins Landing! This cozy 3-bed, 2-bath Bates model is all about easy living on one level. Step inside to discover a cool open layout seamlessly blending kitchen, dining, and living areas. You'll love the added beautiful, coffered ceilings in the living room and the durable luxury vinyl plank flooring throughout all common spaces. With great design picks, this home is both stylish and comfy. Plus, the location's a winner—just a quick hop to anywhere in the Triad. Whether you're unwinding solo or entertaining friends, this place offers the perfect setup for relaxed living. Come see for yourself—schedule a tour today!
- Type:
- Single Family
- Sq.Ft.:
- 3,465
- Status:
- Active
- Beds:
- 5
- Lot size:
- 0.42 Acres
- Year built:
- 2002
- Baths:
- 2.00
- MLS#:
- 1141280
- Subdivision:
- Tredegar
ADDITIONAL INFORMATION
Welcome to an impeccable residence that offers an ensemble of select attributes, making it a perfect space to create lasting memories. This home boasts a striking fireplace, sure to deliver warmth and a cozy ambiance during chilly evenings. The primary bathroom exemplifies luxury by featuring sophisticated double sinks for added convenience and a separate tub and shower for pampering and relaxation. For those who appreciate outdoor elegance, you'll love stepping onto the deck that offers a quaint space to enjoy the fresh air. This home captures the perfect blend of indoor and outdoor comfort. Take the first step towards embracing the charms of this delightful home. Don't miss out on the splendid opportunity of making this exclusively offered abode your own!
- Type:
- Single Family
- Sq.Ft.:
- 1,390
- Status:
- Active
- Beds:
- 3
- Lot size:
- 0.19 Acres
- Year built:
- 1996
- Baths:
- 2.00
- MLS#:
- 1140865
- Subdivision:
- Lakecrest Estates
ADDITIONAL INFORMATION
Located on a dead-end street in the Lakecrest Estates neighborhood, this home has been well cared for by its original owners. Step inside where natural light bathes the great room, where vaulted ceilings and an open-concept layout seamlessly blend into the kitchen and dining area. The spacious primary suite features an ensuite bathroom and walk-in closet. Gorgeous wood floors grace the den, bedrooms, kitchen, and dining room, adding a touch of luxury and warmth. For added convenience, the two-car garage provides ample storage space. Step outside to the fully fenced backyard, where a deck awaits, great for cookouts, entertaining, or simply relaxing in privacy. Ideal for commuters, this home is conveniently located just minutes from the I-40/US 421 exit and in close proximity to the nearest grocery store. Calling for final and best offers by 10:00 AM on Friday May 3rd!
- Type:
- Single Family
- Sq.Ft.:
- 1,288
- Status:
- Active
- Beds:
- 3
- Lot size:
- 0.38 Acres
- Year built:
- 1958
- Baths:
- 2.00
- MLS#:
- 1140801
ADDITIONAL INFORMATION
Wow! This home has been totally remodeled! From new windows to lighting, no detail has been overlooked! The kitchen and living room flow together in an open concept layout. Stainless steel appliances, refrigerator included, pop against the new kitchen cabinets. The butcher block island has stylish pendant lighting, storage, AND a place for seating. The warm tones of the vinyl plank flooring flow seamlessly with the new paint. No carpet to maintain, the vinyl plank is throughout the entire home. The HUGE laundry room has a counter for folding and cabinets for storage. HVAC, roof, and water heater were replaced in 2023. The yard has been plugged and seeded, just waiting for rain to make it grow! Come look, no work needed on this 3 bed, 2 bath home! Unpack and settle in!
- Type:
- Single Family
- Sq.Ft.:
- 1,796
- Status:
- Active
- Beds:
- 3
- Lot size:
- 0.1 Acres
- Year built:
- 2024
- Baths:
- 2.50
- MLS#:
- 1140559
- Subdivision:
- Welden Village
ADDITIONAL INFORMATION
Welcome to Springvale Hill, the newest gem in Welden Village. This stunning new construction boasts the sought-after Hewitt Floor Plan! Step into this beautifully crafted 3 bedroom, 2.5 bath home, designed to exceed expectations at every turn. Experience the perfect fusion of style and functionality with a drop zone, screen porch, & a luxurious tile shower in the primary suite. Discover convenience and organization in the separate pocket office adorned w/ built-in cabinets. Entertain in style in the heart of the home, w/ quartz countertops in the kitchen, complemented by sleek cabinetry and high-end finishes. Scheduled for June 2024, this home promises a brand-new beginning for your life! Enjoy the ultimate lifestyle w/ access to Welden Village's resort-style pool, unwind in the hammock area, and treat your furry friends to playtime in the dedicated dog park. Discover the outdoors with scenic walking trails & sidewalks lining every road. Visit Sales Center 1708 Hwy 66 Kville to tour!
- Type:
- Single Family
- Sq.Ft.:
- 972
- Status:
- Active
- Beds:
- 2
- Lot size:
- 0.31 Acres
- Year built:
- 1955
- Baths:
- 1.00
- MLS#:
- 1140289
ADDITIONAL INFORMATION
Convenient location for this recently rezoned to NO (Neighborhood Office) Still can be residential living or other uses. Currently rented for 800.00 monthly on month-to-month term, No tax value as yet IN PROCESS lot was split. 24 hour notice for all showings. Renovate and live near town. Great location. No lockbox on property agent must make appointments. All information subject to reverification by buyer. See New Survey Attached.
- Type:
- Single Family
- Sq.Ft.:
- 2,473
- Status:
- Active
- Beds:
- 3
- Lot size:
- 0.41 Acres
- Year built:
- 1988
- Baths:
- 3.50
- MLS#:
- 1139922
- Subdivision:
- Graystone Forest
ADDITIONAL INFORMATION
Gorgeous 3BR 3.5BA house for sale in Kernersville, located on a cul-de-sac in the Graystone Forrest subdivision, convenient to everything. Side-load 2-car basement garage. Deck overlooking the back yard. Stainless steel appliances. Primary bedroom on main floor. Priced with some needed updates in mind. Come take a look at this fantastic house today!!
- Type:
- Single Family
- Sq.Ft.:
- 1,763
- Status:
- Active
- Beds:
- 3
- Lot size:
- 0.05 Acres
- Year built:
- 2024
- Baths:
- 2.50
- MLS#:
- 1140125
- Subdivision:
- Glennview
ADDITIONAL INFORMATION
The Lansing floor plan features an open style first floor. This home offers a beautiful kitchen with tons of counter space, backsplash & stainless appliances. There is a large primary bedroom on the 2nd floor, with primary bath that offers 5’ foot shower with linen closet, water closet, dual vanities and more! Bedrooms 2 & 3 along with the secondary full bathroom, laundry room are also on 2nd floor. Lots of included features- RevWood flooring throughout the main living areas on the first floor. Our beautiful new homes feature quality materials and workmanship throughout! Smart home package is included!
- Type:
- Single Family
- Sq.Ft.:
- 2,045
- Status:
- Active
- Beds:
- 3
- Lot size:
- 0.46 Acres
- Year built:
- 2024
- Baths:
- 2.50
- MLS#:
- 1139208
- Subdivision:
- Kerwin Park
ADDITIONAL INFORMATION
Are you looking for a new build with lots of upgrades, then look no further. Conveniently located off Hopkins Road in Kernersville. This home offers 3 BR 2 1/2 BA with beautiful subway tile backsplash with Quartz countertops in kitchen and all baths. Solid wood cabinets w/ soft closed drawers & doors. LVP flooring though out except bedrooms and den. Huge garage with epoxy flooring. Finished den with stone fireplace and the list goes on. Call today to schedule your showing!
- Type:
- Single Family
- Sq.Ft.:
- 1,863
- Status:
- Active
- Beds:
- 3
- Lot size:
- 0.24 Acres
- Year built:
- 2004
- Baths:
- 2.50
- MLS#:
- 1139754
- Subdivision:
- Hastings Hill Farm
ADDITIONAL INFORMATION
Welcome to this spacious 3-bed, 2.5-bath, move-in ready home in the established neighborhood of Hastings Hill Farm. Enjoy the updated eat-in kitchen with quartz, tile backsplash, painted cabinets and LVP flooring. Relax in the cozy living room with a fireplace and vaulted ceilings. The spacious primary bedroom sits on the back of the home and offers an en-suite bath with a double vanity, garden tub and separate walk-in shower. Upstairs you will find the additional two bedrooms along with a spacious bonus room. The fully fenced in backyard is perfect for the warmer months and entertaining on the back deck. New roof, LVP flooring, and fence installed in 2023. Conveniently located to dining, shopping, hospitals, downtown Kernersville, Winston Salem and major highways. This home offers both comfort and convenience. Don't miss out on the opportunity to make it yours!
$1,075,000
479 Bluff School Road Kernersville, NC 27284
- Type:
- Single Family
- Sq.Ft.:
- 6,309
- Status:
- Active
- Beds:
- 4
- Lot size:
- 0.65 Acres
- Year built:
- 2004
- Baths:
- 4.00
- MLS#:
- 1139901
- Subdivision:
- Copperfield
ADDITIONAL INFORMATION
Experience Ultimate Luxury Living! This palatial residence spans over 6,000 sq ft of exquisite design and opulent features. Revel in the assurance of a brand-new roof, entire home generator, and modern updates throughout, ensuring both style and functionality. Indulge in the epitome of extravagance with a massive walk-up floored attic, offering endless possibilities for expansion or storage, and a fully finished basement with private entrance and a 2 car garage. Outside, be mesmerized by the tranquil beauty of a stream koi pond, adding a touch of serenity to your outdoor oasis. Your dream home awaits – seize this opportunity for a lifestyle of unparalleled grandeur!
- Type:
- Single Family
- Sq.Ft.:
- 2,834
- Status:
- Active
- Beds:
- 5
- Lot size:
- 0.5 Acres
- Year built:
- 2024
- Baths:
- 4.00
- MLS#:
- 1138505
- Subdivision:
- Trail Ridge
ADDITIONAL INFORMATION
The Southport features 5 bedrooms and 4 full baths a study guest sutite with full bath on main and a large bonus room upstairs. It is built on a large private homesite with side and rear wooded creek views. The formal living/study and dining room greet you upon entering this home and welcome you into the open concept Kitchen and family room. There are 4 additional bedrooms second level. The Primary suite has a huge walk in closet and a resort stlye walk in tile shower with mulitple shower heads! There are 3 full bathrooms are on the second floor along with a spacious loft for entertaining. Too many upgrades to mention. This home is conveniently located 2 miles from downtown Kernersville but in a quiet country setting with room to breath and low county taxes. This one will not last long! Complete Oct. 2024
- Type:
- Single Family
- Sq.Ft.:
- 1,228
- Status:
- Active
- Beds:
- 3
- Lot size:
- 0.55 Acres
- Year built:
- 1971
- Baths:
- 1.50
- MLS#:
- 1139354
- Subdivision:
- Glennview
ADDITIONAL INFORMATION
Welcome to 1156 Glennview, a delightful residence nestled in the heart of Kernersville. This charming home offers a perfect blend of comfort and convenience. Inside you are greeted by a warm and inviting atmosphere, with abundant natural light filtering through large windows. The spacious living area provides ample space for relaxation and hosting a variety of gatherings. The kitchen features ample cabinet space and a breakfast bar. This home offers three generous bedrooms. The unfinished basement provides endless creative opportunities. Outside, the expansive backyard provides the perfect setting for outdoor gatherings and recreation, with plenty of space for everyone. The covered patio is ideal for al fresco dining or simply enjoying the serene surroundings. Located in a quickly growing part of Kernersville, this home is conveniently situated near several schools, shopping, and dining. Don't miss your chance to make this wonderful property your new home. Schedule your showing today!
- Type:
- Single Family
- Sq.Ft.:
- 1,568
- Status:
- Active
- Beds:
- 2
- Lot size:
- 0.03 Acres
- Year built:
- 2023
- Baths:
- 2.50
- MLS#:
- 1139658
- Subdivision:
- Welden Village
ADDITIONAL INFORMATION
MOVE-IN READY! Additional closing cost incentive if using an approved lender/closing attorney. Contact Victoria for details! Enjoy low maintenance living in our Rowland floor plan. Large primary and secondary suite with tray ceilings and full bathrooms with double quartz vanities. This 2 bedroom, 2.5 bathroom town home boasts a spacious kitchen with level 3 granite, 1.5 car garage, tile floor in wet areas, LVP throughout main areas, and ample closet space throughout. Lovely neighborhood pool, walking trails, dog park, and hammock park included in your HOA dues.
- Type:
- Single Family
- Sq.Ft.:
- 1,763
- Status:
- Active
- Beds:
- 3
- Lot size:
- 0.07 Acres
- Year built:
- 2024
- Baths:
- 2.50
- MLS#:
- 1139617
- Subdivision:
- Glennview
ADDITIONAL INFORMATION
End unit alert! Step inside our Carson Floorplan townhome and experience the epitome of open concept living. The kitchen features a large island with beautiful cabinets. The loft on the second floor boasts ample windows. Bedrooms 2 and 3, along with the laundry room, are conveniently located on the second floor. The expansive Primary Suite is a true retreat, featuring a spacious vanity and a luxurious separate shower. Plus, enjoy the convenience of the included Smart Home package. *Photos are representative. *
- Type:
- Single Family
- Sq.Ft.:
- 2,438
- Status:
- Active
- Beds:
- 4
- Lot size:
- 0.15 Acres
- Year built:
- 2017
- Baths:
- 2.50
- MLS#:
- 1138931
- Subdivision:
- Deer Run At Caleb's Creek
ADDITIONAL INFORMATION
Check out this amazing opportunity to own a 4bd/2.5bth Lenox home in Kernersville off I40. This innovative home features eat-in dining, private study, pantry, oversized loft and upgrades including granite, wood laminate flooring, and stainless steel appliances. Enjoy community amenities like a clubhouse and pool.
Andrea Conner, License #298336, Xome Inc., License #C24582, AndreaD.Conner@xome.com, 844-400-9663, 750 State Highway 121 Bypass, Suite 100, Lewisville, TX 75067

Information is deemed reliable but is not guaranteed. The data relating to real estate for sale on this web site comes in part from the Internet Data Exchange (IDX) Program of the Triad MLS, Inc. of High Point, NC. Real estate listings held by brokerage firms other than Xome Inc. are marked with the Internet Data Exchange logo or the Internet Data Exchange (IDX) thumbnail logo (the TRIAD MLS logo) and detailed information about them includes the name of the listing brokers. Sale data is for informational purposes only and is not an indication of a market analysis or appraisal. Copyright © 2024 TRIADMLS. All rights reserved.
Kernersville Real Estate
The median home value in Kernersville, NC is $345,000. This is higher than the county median home value of $147,900. The national median home value is $219,700. The average price of homes sold in Kernersville, NC is $345,000. Approximately 51.13% of Kernersville homes are owned, compared to 40.62% rented, while 8.25% are vacant. Kernersville real estate listings include condos, townhomes, and single family homes for sale. Commercial properties are also available. If you see a property you’re interested in, contact a Kernersville real estate agent to arrange a tour today!
Kernersville, North Carolina has a population of 23,988. Kernersville is less family-centric than the surrounding county with 29.23% of the households containing married families with children. The county average for households married with children is 29.79%.
The median household income in Kernersville, North Carolina is $50,054. The median household income for the surrounding county is $48,369 compared to the national median of $57,652. The median age of people living in Kernersville is 41.8 years.
Kernersville Weather
The average high temperature in July is 87.9 degrees, with an average low temperature in January of 29.5 degrees. The average rainfall is approximately 45.2 inches per year, with 7.5 inches of snow per year.
