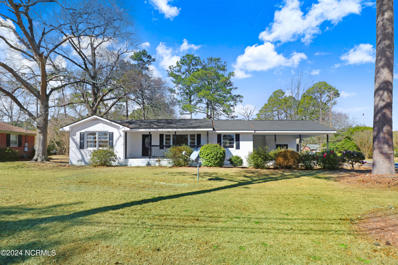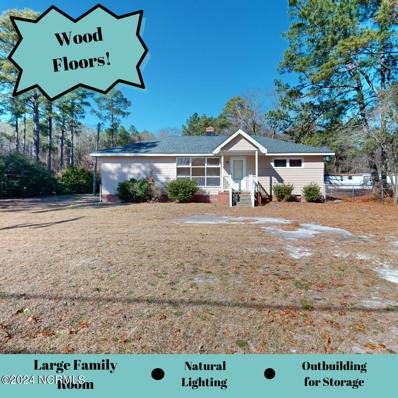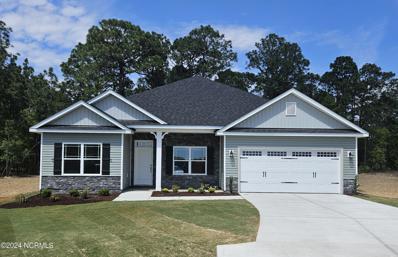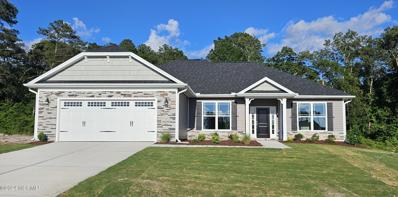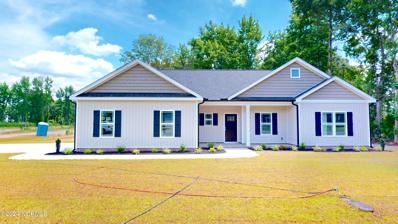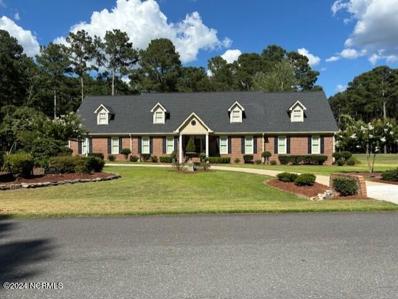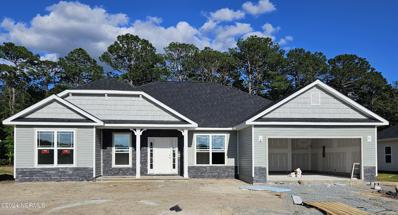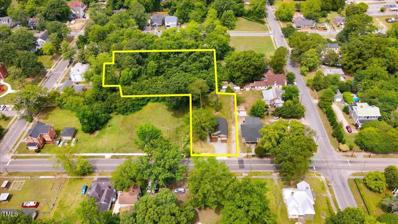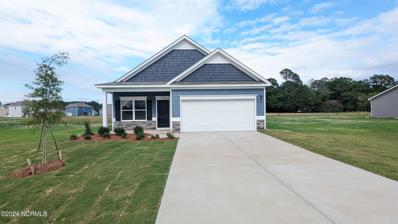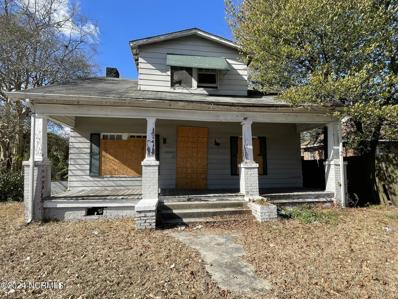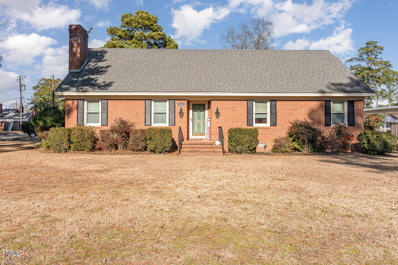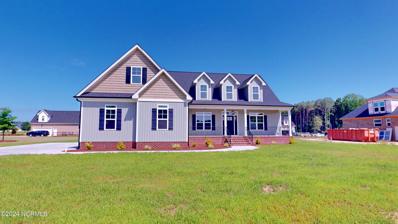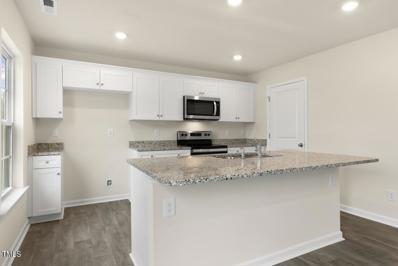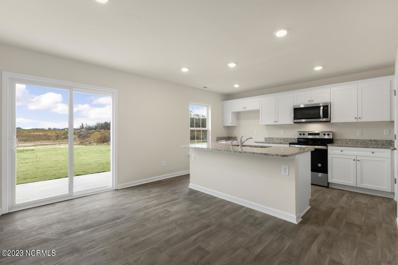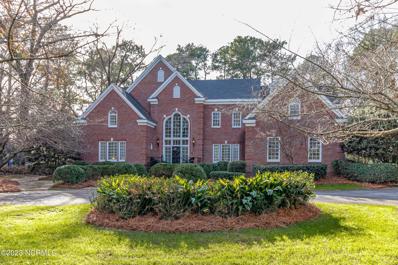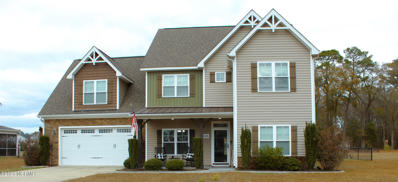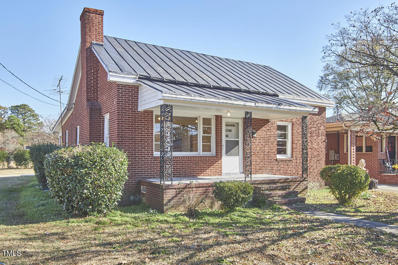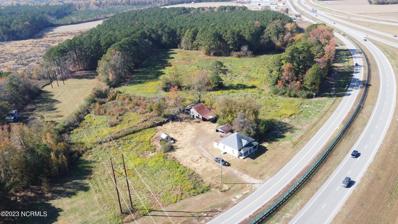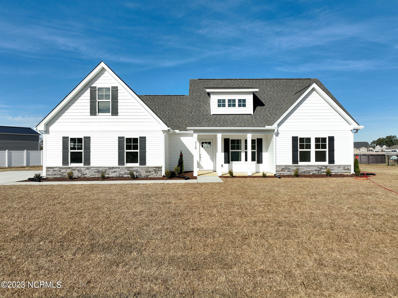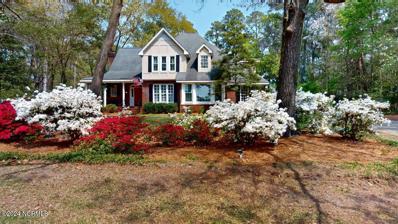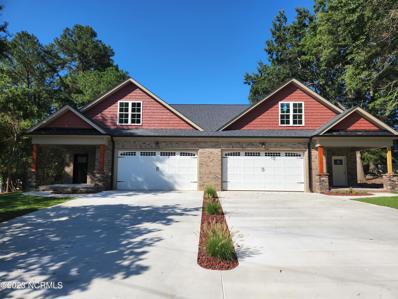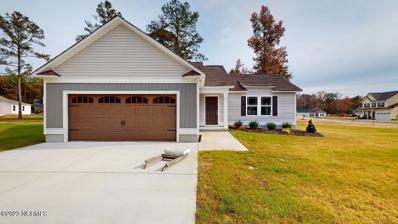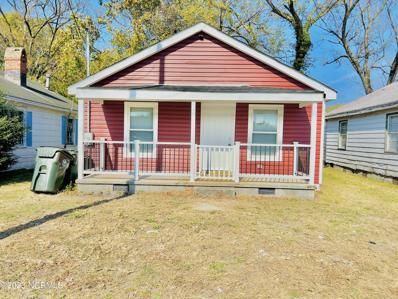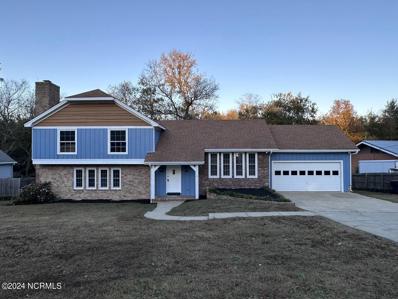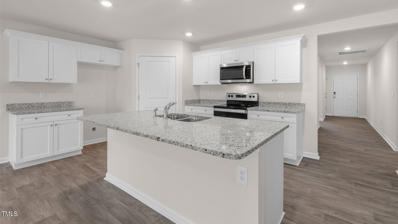Goldsboro NC Homes for Sale
- Type:
- Single Family
- Sq.Ft.:
- 1,390
- Status:
- Active
- Beds:
- 3
- Lot size:
- 0.41 Acres
- Year built:
- 1961
- Baths:
- 2.00
- MLS#:
- 100428593
- Subdivision:
- Not In Subdivision
ADDITIONAL INFORMATION
Welcome to your new home in Goldsboro, North Carolina! This inviting 3-bedroom, 1.5-bath residence on a spacious lot is the perfect blend of comfort and convenience. Step inside to discover a refreshed interior with new paint and flooring that sets the stage for a cozy and welcoming atmosphere. The bathrooms have been tastefully redone, adding a touch of modern elegance to your daily routine. But that's not all - this home has undergone a complete makeover! With a NEW ROOF and HVAC system, NEW hot water heater you can enjoy peace of mind and energy efficiency for years to come. Love to shop and dine out? You're in luck! This home is conveniently close to shopping and restaurants, making it easy to indulge in local delights SJAFB is just a 6 minute drive. Plus, this home has straightforward access to Highway 70 making your commute quick and easy! Step outside to your spacious lot, offering the perfect canvas for outdoor activities or simply enjoying the fresh air. Whether you're a first-time buyer or looking for a stylish upgrade, this home has it all. Don't miss out on this opportunity - with its recent renovations, prime location, and thoughtful upgrades. Schedule your viewing today and picture yourself in this beautifully updated home!
- Type:
- Single Family
- Sq.Ft.:
- 1,096
- Status:
- Active
- Beds:
- 3
- Lot size:
- 0.38 Acres
- Year built:
- 1957
- Baths:
- 1.00
- MLS#:
- 100426405
- Subdivision:
- Greenwood
ADDITIONAL INFORMATION
Grantham Area! 3 Bedrooms, 1 Bath Ranch Home with Lots of Natural Lighting & Tons of Potential*Large Family with Wood Floors* Roof Less than 8 years old *20 x 20 Shelter* Outbuilding for storage* Easy Access to SJAFB and Highway 70 for Commuting! Nice Lot with Partially Fenced Yard
Open House:
Sunday, 6/2 1:00-4:00PM
- Type:
- Single Family
- Sq.Ft.:
- 2,100
- Status:
- Active
- Beds:
- 4
- Lot size:
- 0.41 Acres
- Year built:
- 2024
- Baths:
- 2.00
- MLS#:
- 100425850
- Subdivision:
- Spring Forest
ADDITIONAL INFORMATION
Discover your dreams in this ranch home, nestled on over 1/3-acre that backs up to the trees. The stone exterior draws you into a world of elegance. Greeted by a charming, covered porch, the foyer opens to an open floor plan that blends style with functionality. A separate dining room promises memorable gatherings. Laminate flooring leads you to a focal point fireplace beneath high vaulted ceilings. The heart of the home reveals a kitchen adorned with quartz counter tops, an island, and gourmet stainless steel appliances. Here, culinary aspirations come alive while making memories. The Primary bedroom, a sanctuary of relaxation and natural light. The bath invites indulgence with its ceramic tile shower, garden tub for soaking after a long day, double vanity, water closet and a large walk-in closet. 3 secondary bedrooms offer comfort ready to adapt to your needs. A full bath caters to guests, while practicality meets style in the laundry room and pantry. A finished 2-car garage with opener adds convenience, while the covered back patio invites outdoor living. Freedom from city taxes, making this home a true gem. 8 min to SJAFB and 10 min to all lifestyle amenities.
Open House:
Sunday, 6/2 1:00-4:00PM
- Type:
- Single Family
- Sq.Ft.:
- 1,826
- Status:
- Active
- Beds:
- 3
- Lot size:
- 0.35 Acres
- Year built:
- 2024
- Baths:
- 2.00
- MLS#:
- 100425307
- Subdivision:
- Spring Forest
ADDITIONAL INFORMATION
Charming 1826 sq ft Ranch home with Vinyl & Stone exterior on over 1/3 acre lot. Home features covered porch, foyer, open floor plan, sep dining rm with trey ceiling, crown molding and wainscoting, Upgraded Laminate flooring in main living areas, fireplace and 9ft smooth ceilings. Quartz countertops, kitchen island, ceramic backsplash, gourmet stainless steel appliances, ceiling fans. Primary bedroom with trey ceiling and crown molding, primary bath with walk in Ceramic tile shower, garden tub, double vanity, water closet and walk in closet. (2) Secondary bedrooms, full bath with cultured marble countertop. Laundry rm, walk in pantry, 2 car finished garage and a covered back patio that backs up to woods. No city taxes. Pictures, photographs, features, colors and sizes are approximate for illustration purposes only and will vary from the homes as built. Elevation B
$299,900
103 Sussex Place Goldsboro, NC 27530
- Type:
- Single Family
- Sq.Ft.:
- 1,500
- Status:
- Active
- Beds:
- 3
- Lot size:
- 0.39 Acres
- Year built:
- 2024
- Baths:
- 2.00
- MLS#:
- 100425300
- Subdivision:
- Aaron's Place
ADDITIONAL INFORMATION
Aaron's Place NEWEST Home! The Rachel VI Plan offers 1500 sqft with 3 Beds, 2 Baths, 2 Car Garage & Covered Front & Back Porches! Upgrade: NO CARPET! There's a nice Foyer when you enter which leads into the Grand Vaulted Living Room with Gas Log Fireplace. The Kitchen will Boast Quartz Countertops, Lots of Counter Space & a Pantry! Dining Area right off of the Kitchen plus a Separate Laundry Room! The Master Suite offers nice Trey Ceilings, Dual Closets, Double Quartz Vanities, Soaking tub & Walk-In Shower with Water Closet. Both secondary bedrooms are nicely sized! **Sodded Front Lawn**
- Type:
- Single Family
- Sq.Ft.:
- 4,978
- Status:
- Active
- Beds:
- 4
- Lot size:
- 0.81 Acres
- Year built:
- 1989
- Baths:
- 4.00
- MLS#:
- 100425010
- Subdivision:
- Walnut Creek
ADDITIONAL INFORMATION
Beautiful home overlooking the #8 tee box of the Walnut Creek Golf Course. This home offers formal living and dining rooms isolated from the open floor plan of the kitchen, breakfast area, den and sunroom. The gourmet kitchen features an Italian Bertazzoni, 6 burner range painted in the Ferrari Factory in no other color than, Ferrari Red. The large primary bedroom (24x16) is on the main level with 2 walk-in closets and a large, beautiful bathroom featuring an oversized walk-in shower with a separate Rinnai tankless water heater. The upstairs offers 2 large guest rooms with a double sink, jack and jill bathroom. One of the guest rooms has an attached bonus room. Through a separate, independent staircase is a large ensuite guest room. All guest rooms as well as the bonus room have walk-in closets. Most of the windows have new Pella replacement windows and all have plantation shutters. The roof was replaced in 2017, the main floor HVAC was replaced in 2019, the larger section of the 2nd floor HVAC was replaced in 2022 and the independent ensuite guest room HVAC was added in 2023. The well-manicured lawn has an irrigation system supplied by a personal well and includes a professional rose garden. The back yard is perfect for entertaining with a large brick patio overlooking the golf course. This beautiful, must-see home is move-in ready!There is a private country club within in the Village of Walnut Creek with all the country club amenities. There is not a requirement to be a member of the country club if you live in Walnut Creek
- Type:
- Single Family
- Sq.Ft.:
- 2,239
- Status:
- Active
- Beds:
- 4
- Lot size:
- 0.35 Acres
- Year built:
- 2024
- Baths:
- 3.00
- MLS#:
- 100424722
- Subdivision:
- Spring Forest
ADDITIONAL INFORMATION
Discover pure enchantment in this four bedroom ranch-style gem nestled on over 1/3 acre that backs up to the trees. The stone exterior evokes timeless elegance. Step inside to 2239 sq ft of open comfort, blessed with upgraded laminate flooring, a cozy fireplace, and 10ft ceilings that breathe airiness into every corner. Feel the heartbeat of the home in the kitchen with its quartz countertops and island, perfect for heartfelt conversations. A separate dining room sets the scene for cherished dinners. The primary bedroom welcomes with a trey ceiling and beams of natural light. Its primary bath, adorned with a ceramic tile shower, invites relaxation in the garden tub after a long day, double vanities, water closet and walk in closet. Three secondary bedrooms for all your dreams. With a laundry room, walk-in pantry, finished 2-car garage, and covered back patio for your morning java, practicality meets joyous living.Beyond the home, a world of convenience unfolds - NO city taxes! Only 8 minutes from SJAFB, and a quick 10-minute drive to shopping, dining, and medical facilities.Embrace comfort, convenience, and the promise of a bright future. Secure your slice of tranquility now!
- Type:
- Single Family
- Sq.Ft.:
- 1,064
- Status:
- Active
- Beds:
- 3
- Lot size:
- 0.85 Acres
- Year built:
- 2024
- Baths:
- 2.00
- MLS#:
- 10008541
- Subdivision:
- Not In A Subdivision
ADDITIONAL INFORMATION
HARD to find in town almost an acre - .85 acres. Tons of opportunity with this property. NEW CONSTRUCTION! CLEAN Mini Mansion Alert!*Located in cozy town limits*Quartz Countertops and White Cabinetry to appear BIGGER!Upgraded appliances too! Beautiful Repose Gray Walls! You just have to see to believe! Extra storage galore for your extra needs! Front porch for everyseason! You are worth it! Huge lot and close to everything! 3 bedroom; 2 full baths and a ton of NEW. New Construction at its best! Laundry Room with backdoor exit! Come see today! This is priced to sell! You will not be disappointed. It's a unique home in a unique location. Rocking chair front porch Oh! It's thebest of the best. Photos are a representation of what the property will look like. Not all items seen may or may not be present.
- Type:
- Single Family
- Sq.Ft.:
- 1,501
- Status:
- Active
- Beds:
- 3
- Lot size:
- 0.36 Acres
- Year built:
- 2024
- Baths:
- 2.00
- MLS#:
- 100434353
- Subdivision:
- Drake Estates
ADDITIONAL INFORMATION
Welcome to the Smith Douglas Homes community of DRAKE ESTATES! Here you will find the beautiful Piedmont plan. SAVE OVER $15,000. Ready for quick move-in JUNE 2024. Come and see why we are THE BEST VALUE in Goldsboro! The Piedmont floor plan is a great choice for those those needing a ranch style home. Introducing another outstanding new ranch plan, the Piedmont, efficiently packed with all the essential elements demanded by today's lifestyles along with several surprising touches. This 3-bedroom 2-bath design greets you with a covered front porch that leads to an open layout with a front flex room and centrally-located island kitchen. The spacious family room has direct access to the rear yard, which is also enjoyed through views from the luxurious owner's suite. Secondary bedrooms are served by deep walk-in closets and conveniently located hall bath and laundry room. The home features a covered rear patio. Stainless Steel Appliances, granite countertops in the kitchen, vinyl plank floors, Double vanity sink with a large shower in the owner's suite.
- Type:
- Single Family
- Sq.Ft.:
- 1,528
- Status:
- Active
- Beds:
- n/a
- Lot size:
- 0.17 Acres
- Year built:
- 1959
- Baths:
- 1.00
- MLS#:
- 100423196
ADDITIONAL INFORMATION
SELLING AS-IS; Please phone Listing Agent regarding showings
- Type:
- Single Family
- Sq.Ft.:
- 2,408
- Status:
- Active
- Beds:
- 4
- Lot size:
- 0.45 Acres
- Year built:
- 1973
- Baths:
- 2.00
- MLS#:
- 10007074
- Subdivision:
- Royal Meadow
ADDITIONAL INFORMATION
Step into this stunning home that boasts a newly remodeled kitchen featuring granite countertops and new cabinetry. The master bath has undergone a tasteful transformation, offering a new walk-in shower. Enjoy year-round comfort with a brand-new HVAC system ensuring optimal temperature control. Revel in the plush feel of new carpeting and the sleek aesthetics of newly installed vinyl flooring throughout. As a cherry on top, this property has a pool in the back yard.
- Type:
- Single Family
- Sq.Ft.:
- 3,339
- Status:
- Active
- Beds:
- 4
- Lot size:
- 0.51 Acres
- Year built:
- 2024
- Baths:
- 4.00
- MLS#:
- 100421557
- Subdivision:
- Meares Bluff Plantation
ADDITIONAL INFORMATION
Brand New, No HOA, MOVE IN READY and Stunning! 4-bedroom / 3.5-bath home nestled in the highly sought-after MEARES BLUFF PLANTATION subdivision. 3,339 sf of living space on 1/2 ACRE lot. This best selling floor plan offers tons of details w/ a GAS LOG FIREPLACE, QUARTZ COUNTERTOPS throughout, and TANKLESS hot water heater. Beautiful Kitchen boasts quartz countertops, TILE backsplash, ceiling-height CUSTOM CABINETS w/ soft close drawers & doors and STAINLESS STEEL appliances. Unwind in the 1ST FLOOR MASTER suite, featuring a spacious bathroom w/ a DUAL VANITY, tile walk in shower, separate soaking tub, and large WALK IN CLOSET. Hard surface flooring in main living & master bedroom, CERAMIC TILE in baths & laundry with utility sink, and upgraded plush carpeting in bedrooms ~ Upstairs BONUS & and RECREATIONAL rooms ~ Stunning HIGH-END traditional finishes, UPGRADED LIGHTING, and meticulous trim work showcase the craftsmanship throughout. SCREENED IN back porch ~ Don't miss the opportunity to make this stunning home yours. Schedule a viewing today!
$306,000
302 Ivory Lane Goldsboro, NC 27534
- Type:
- Single Family
- Sq.Ft.:
- 2,163
- Status:
- Active
- Beds:
- 3
- Lot size:
- 0.14 Acres
- Year built:
- 2023
- Baths:
- 3.00
- MLS#:
- 10003523
- Subdivision:
- Magnolia Grove
ADDITIONAL INFORMATION
Location, Location, Location! Welcome home to the very popular Penwell Plan in our amazing Magnolia Grove community. Work From Home? Enjoy the private dedicated Office with beautiful glass panel French doors. The Open Concept in the rear of the home making for one of our most functional plans. Kitchen Featuring Whirlpool Stainless appliances, Granite Countertops and soft close cabinet and drawers! Upstairs, you will find 3 Fantastic bedrooms and a large Loft. The Spacious Owner's Suite with Double Vanity, Oversized Walk in Shower, and Massive Closet is the retreat you deserve. This home includes a one-year builder's warranty & a ten-year structural warranty. Smart Home Package Included! *Photos for representational purposes only
$306,000
302 Ivory Lane Goldsboro, NC 27534
- Type:
- Single Family
- Sq.Ft.:
- 2,163
- Status:
- Active
- Beds:
- 3
- Lot size:
- 0.14 Acres
- Year built:
- 2023
- Baths:
- 3.00
- MLS#:
- 100419799
- Subdivision:
- Magnolia Grove
ADDITIONAL INFORMATION
Welcome home to the very popular Penwell Plan in our amazing Magnolia Grove community. Work From Home? Enjoy the private dedicated Office with beautiful glass panel French doors. The Open Concept in the rear of the home making for one of our most functional plans. Kitchen Featuring Whirlpool Stainless appliances, Granite Countertops and soft close cabinet! Upstairs, you will find 3 Fantastic bedrooms and a large Loft. The Spacious Owner's Suite with Double Vanity, Oversized Walk in Shower, and Massive Closet is the retreat you deserve. This home includes a one-year builder's warranty & a ten-year structural warranty. Smart Home Package Included! *Photos for representational purposes only
$1,080,000
618 Lake Shore Drive Goldsboro, NC 27534
- Type:
- Single Family
- Sq.Ft.:
- 5,428
- Status:
- Active
- Beds:
- 4
- Lot size:
- 0.91 Acres
- Year built:
- 1991
- Baths:
- 5.00
- MLS#:
- 100419450
- Subdivision:
- Walnut Creek
ADDITIONAL INFORMATION
Livable luxury on Walnut Creek golf course. Spectacular view the 11th hole greets you from the elegant 2 story foyer with its beautiful curved staircase and the two story great room with its impressive Palladian window wall, to the left is the men's den with its large wet bar and half bath, there is also a primary ensuite with walk in closet off the foyer and large formal dining room . The kitchen too has a great view and boasts a Viking Range a pair of Bosch Dishwashers and a third built in oven, warming drawer and built in coffee bar, each sinks has a garbage disposal there is a wall in pantry work room with a build in desk, prep area and space for refrigerator and freezer. There is also a full bath between the kitchen and 3 car garage, and a large workshop area that would accommodate a golf cart and/or motorcycle and built-in work bench wall that includes sink. All 4 floors can be accessed by elevator (with backup battery), the garage level allows you to roll a wheelchair right in. The second floor primary suite boasts a spa like master bath that includes a separate walk or roll in shower, water closet, oversize vanity, lots of sun light . A ladies sitting room, reading room or office is off the master suite. There is also a vaulted ceiling media room. there is a large laundry room with a fridge and coffee bar space and a sewing alcove set up in this area. The cat walk above the great room/foyer accesses two more bedrooms that share a jack and jill bath. The elevator or stairs take you up to a full sized floored attic for storage or future planned expansion. The basement includes more storage space and there is also a safe room that was previously a wine cellar, converted by present owner, there is also a whole house dehumidifier. This estate- like property is beautifully landscaped and the formal patio and gazebo, romantic swing and beautiful view makes for great outdoor entertaining. Home was custom designed and built by Sam Sasser.
$370,000
105 E Lake Drive Goldsboro, NC 27534
Open House:
Sunday, 6/2 12:00-3:00PM
- Type:
- Single Family
- Sq.Ft.:
- 2,847
- Status:
- Active
- Beds:
- 4
- Lot size:
- 0.37 Acres
- Year built:
- 2013
- Baths:
- 3.00
- MLS#:
- 100418283
- Subdivision:
- Not In Subdivision
ADDITIONAL INFORMATION
Welcome to your dream home in the desirable East Lake Subdivision! This 4-bedroom, 3-bathroom home is the perfect picture of coziness. The kitchen features stainless steel appliances, granite counters, and a charming breakfast nook.The home features a spacious bonus room that offers ample space for various activities and functions. Enjoy outdoor living on the screened porch and grilling patio, all within a fenced backyard. Conveniently located near Seymour Johnson AFB, this property combines comfort and convenience.
- Type:
- Single Family
- Sq.Ft.:
- 1,381
- Status:
- Active
- Beds:
- 4
- Lot size:
- 0.14 Acres
- Year built:
- 1953
- Baths:
- 1.00
- MLS#:
- 10001639
- Subdivision:
- Not In A Subdivision
ADDITIONAL INFORMATION
Move-in ready home near the historic district of downtown Goldsboro in great condition for primary residence or rental property. Plenty of room left at this price for buyer to fix up for instant equity or an investor to improve for profit.
- Type:
- Single Family
- Sq.Ft.:
- 1,724
- Status:
- Active
- Beds:
- 3
- Lot size:
- 10.71 Acres
- Year built:
- 1925
- Baths:
- 1.00
- MLS#:
- 100417411
ADDITIONAL INFORMATION
LAND and more LAND. A farmhouse in need of renovation but endless possibilities. Excellent location! We have a sketch of the possibility to subdivide. Here is your chance to get over 10 acres! Come and see it today.
- Type:
- Single Family
- Sq.Ft.:
- 1,700
- Status:
- Active
- Beds:
- 3
- Lot size:
- 0.46 Acres
- Year built:
- 2023
- Baths:
- 2.00
- MLS#:
- 100417309
- Subdivision:
- North Landing
ADDITIONAL INFORMATION
Come check out this new construction in the desirable North Landing Subdivision! The ''Rachel'' has an open kitchen with LVP floors and Granite Countertops. This BRAND NEW home features a split floor plan, trace ceilings in the master bedroom, as well as a tiled master bathroom! Home also has a finished bonus room! Preferred lender offering up to $2,500 in closing costs!
- Type:
- Single Family
- Sq.Ft.:
- 4,034
- Status:
- Active
- Beds:
- 4
- Lot size:
- 0.91 Acres
- Year built:
- 1992
- Baths:
- 5.00
- MLS#:
- 100416805
- Subdivision:
- Walnut Creek
ADDITIONAL INFORMATION
Enjoy the scenic lake views from this beautiful 4034 sq. ft. home in Walnut Creek! Features include 4 bedrooms, 3 full baths, 2 half baths.Recent upgrades include Master Bathroom renovations; New downstairs Heat pump; New gas logs. Master bedroom suite downstairs can also be used as a ''Mother in Law'' suite with separate room used as a former Kitchen & living area. Home also has a Formal Dining room & Living room. Cozy family room with fireplace & gas logs. Upstairs you'll find 3 bedrooms, 2 Baths, plus an office! Professionally landscaped yard & patio offers lots of privacy for this corner lot! Don't miss this great home in Walnut Creek!
$299,900
411 Taylor Place Goldsboro, NC 27530
- Type:
- Townhouse
- Sq.Ft.:
- 2,114
- Status:
- Active
- Beds:
- 3
- Lot size:
- 0.09 Acres
- Year built:
- 2024
- Baths:
- 3.00
- MLS#:
- 100416409
- Subdivision:
- Taylor Commons
ADDITIONAL INFORMATION
Pictures are Samples only. Welcome Home! This new construction has an inviting foyer that leads to both the second level and open concept main floor living. The dining room flows into the living room and kitchen both. The kitchen has SS appliances, custom cabinets, granite tops, tiled back splash, undermount sink and a bar. Living room has 11' ceilings, large door casings and a fireplace with floor to ceiling stone accents. LVP through out except bedrooms which have carpet. Main bedroom has trey ceilings and the main bathroom has luxury granite with under mount sinks and tiled shower. The house has a tankless water heater and HVAC that run on Natural gas. The back yard has a patio and the yards are maintained by the HOA. Completion in May 2024, use our lender and receive up to $2000 towards closing cost.
- Type:
- Single Family
- Sq.Ft.:
- 1,600
- Status:
- Active
- Beds:
- 3
- Lot size:
- 0.41 Acres
- Year built:
- 2023
- Baths:
- 2.00
- MLS#:
- 100415192
- Subdivision:
- Grand Oaks
ADDITIONAL INFORMATION
Builder is offering a $5,000 buyer's incentive with an acceptable offer. This stellar 3 br 2 ba brand new home in the ever-popular Grand Oaks subdivision. Situated on a corner lot this home features easy care LVP in the open entertaining areas. Fantastic kitchen with a center island, pantry, and an adjoining dining area. Master suite with a luxury bath that possesses a soaking tub and separate shower. Don't miss out on this proven floorplan!
$135,000
821 Olivia Lane Goldsboro, NC 27530
- Type:
- Single Family
- Sq.Ft.:
- 744
- Status:
- Active
- Beds:
- 2
- Lot size:
- 0.07 Acres
- Year built:
- 1925
- Baths:
- 1.00
- MLS#:
- 100414410
- Subdivision:
- Not In Subdivision
ADDITIONAL INFORMATION
NEW ROOF, NEW HVAC, NEW PLUMBING, NEW NEW NEW! On this charming 2 bed 1 bath home close to downtown. Fully remodeled this home boast Granite countertop finish in the kitchen. Ceramic tile in the Bath. Lvp Floors in the living area and plush carpet in the bedrooms. Must see TODAY!
- Type:
- Single Family
- Sq.Ft.:
- 2,063
- Status:
- Active
- Beds:
- 4
- Lot size:
- 0.53 Acres
- Year built:
- 1979
- Baths:
- 4.00
- MLS#:
- 100443689
- Subdivision:
- Handley Acres
ADDITIONAL INFORMATION
This 1979 split level home has been brought back to life! This is your chance to be settled into your dream home right in time for the Holidays!Nestled on over half an acre, this home offers an entire suite downstairs w/ bathroom & walk in shower w/ sep back entrance, & stunning library/den with fireplace and built-in book shelves. Suite could be rented!Main level is complete w/ large living area w/ new board & batten accent walls, kitchen w/ tons of drawers & storage, recessed lighting, pantry, eat-in dining area, & sliding glass doors to your screened-in back deck w/ sep grilling area. Upstairs you'll find the primary bedroom w/ dual closets, & en-suite w/ new shower/wall tile, hallway bathroom redone w/ new tile floors & shiplap accent wall , & 2 more secondary bedrooms w/ dual closets. Backyard offers patio area and endless space!This home features brand new interior/exterior paint, LVP flooring, carpets upstairs, all new light fixtures, ceiling fans, & hardware throughout, tiling in the upstairs bathrooms, custom accents in downstairs bathrooms, new screening on back porch, new duct work & vapor barrier. Brand new electric water heater.
$285,000
205 Grove Lane Goldsboro, NC 27534
- Type:
- Single Family
- Sq.Ft.:
- 1,764
- Status:
- Active
- Beds:
- 4
- Lot size:
- 0.14 Acres
- Year built:
- 2024
- Baths:
- 2.00
- MLS#:
- 2540490
- Subdivision:
- Magnolia Grove
ADDITIONAL INFORMATION
!!MOVE IN READY!! Welcome to Magnolia Grove! The Cali floorplan is one level living at its finest. This ranch style home offers 4 bedrooms, 2 baths and an open floorplan. The kitchen is highlighted by a generous center island that opens to the dining area and family room. Great sized Primary Bath with large walk-in closet! Relax under your covered patio! Smart home package included! 8 Minutes from downtown and Seymour Johnson Airforce Base


Information Not Guaranteed. Listings marked with an icon are provided courtesy of the Triangle MLS, Inc. of North Carolina, Internet Data Exchange Database. The information being provided is for consumers’ personal, non-commercial use and may not be used for any purpose other than to identify prospective properties consumers may be interested in purchasing or selling. Closed (sold) listings may have been listed and/or sold by a real estate firm other than the firm(s) featured on this website. Closed data is not available until the sale of the property is recorded in the MLS. Home sale data is not an appraisal, CMA, competitive or comparative market analysis, or home valuation of any property. Copyright 2024 Triangle MLS, Inc. of North Carolina. All rights reserved.
Goldsboro Real Estate
The median home value in Goldsboro, NC is $239,900. This is higher than the county median home value of $83,900. The national median home value is $219,700. The average price of homes sold in Goldsboro, NC is $239,900. Approximately 31.74% of Goldsboro homes are owned, compared to 55.27% rented, while 12.99% are vacant. Goldsboro real estate listings include condos, townhomes, and single family homes for sale. Commercial properties are also available. If you see a property you’re interested in, contact a Goldsboro real estate agent to arrange a tour today!
Goldsboro, North Carolina has a population of 35,432. Goldsboro is less family-centric than the surrounding county with 23.09% of the households containing married families with children. The county average for households married with children is 27.58%.
The median household income in Goldsboro, North Carolina is $33,480. The median household income for the surrounding county is $41,766 compared to the national median of $57,652. The median age of people living in Goldsboro is 33.6 years.
Goldsboro Weather
The average high temperature in July is 90 degrees, with an average low temperature in January of 32.8 degrees. The average rainfall is approximately 48.2 inches per year, with 4.3 inches of snow per year.
