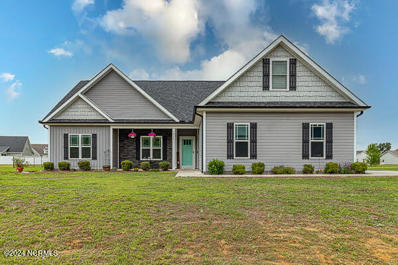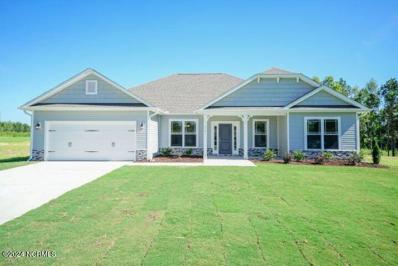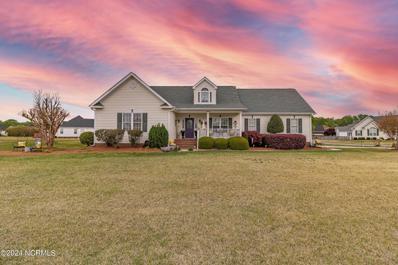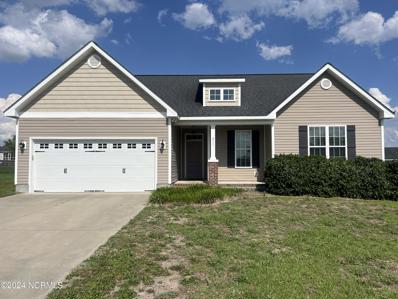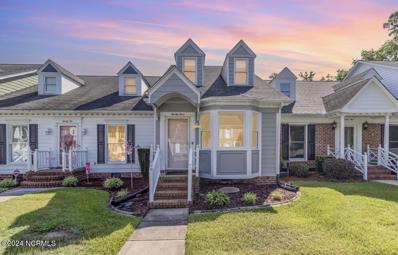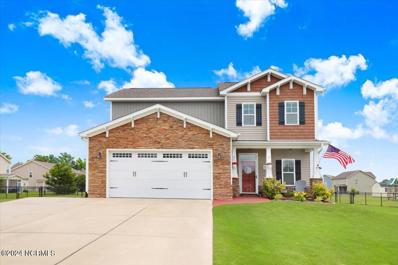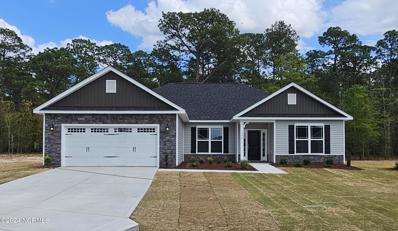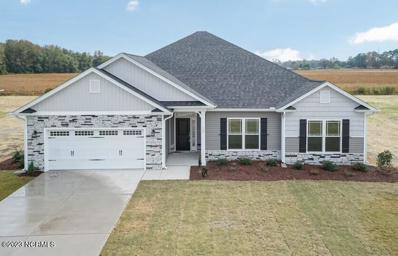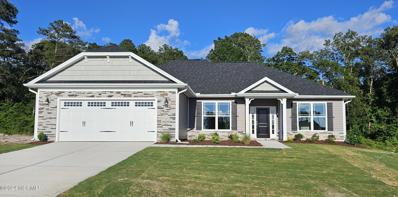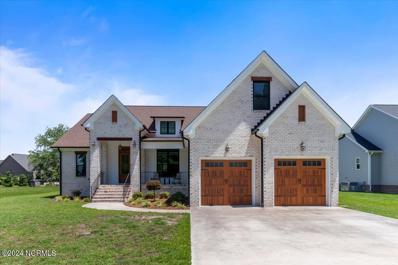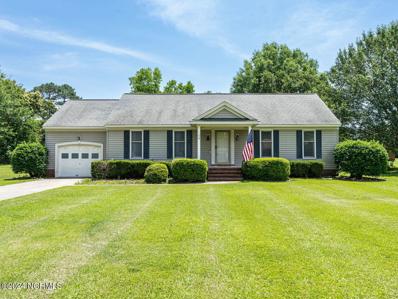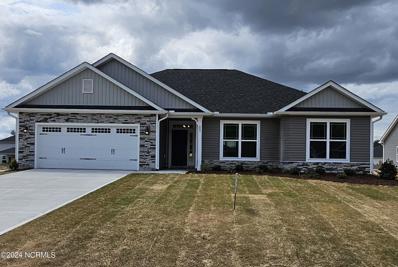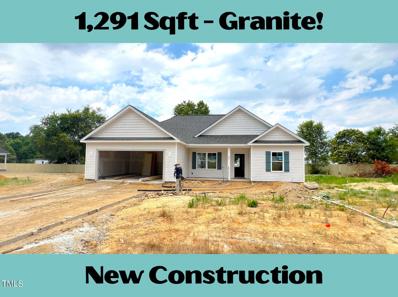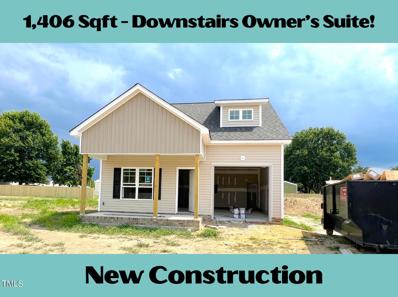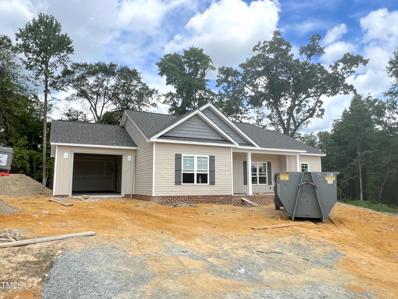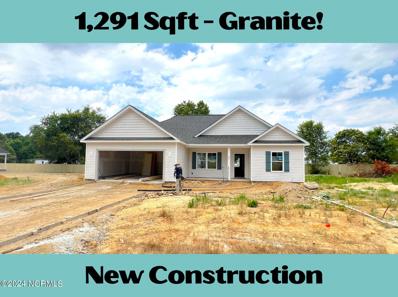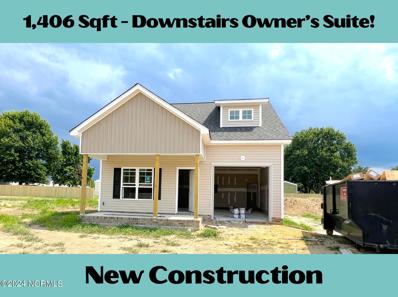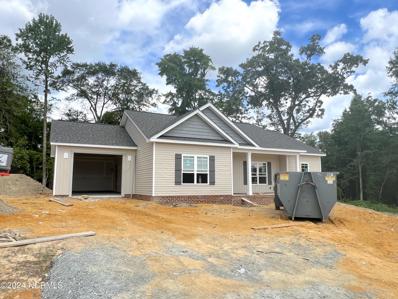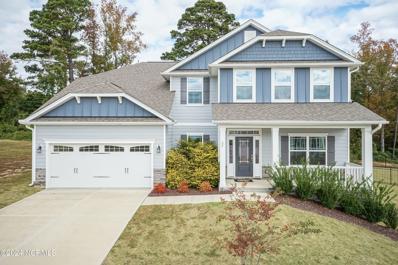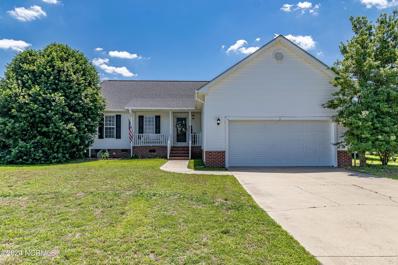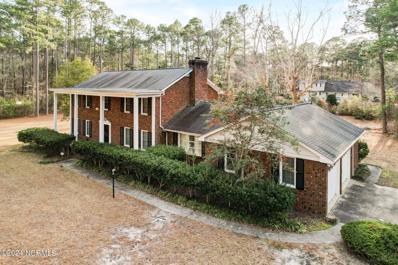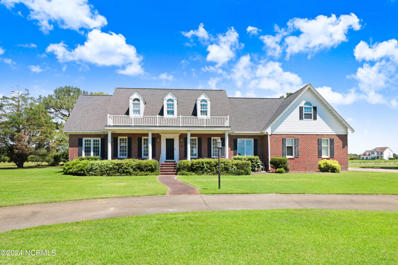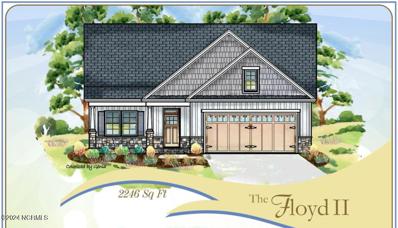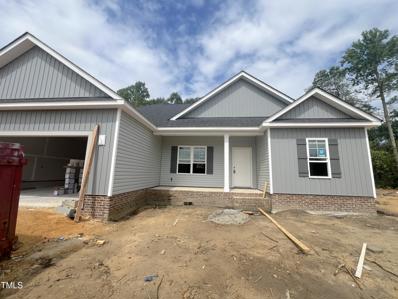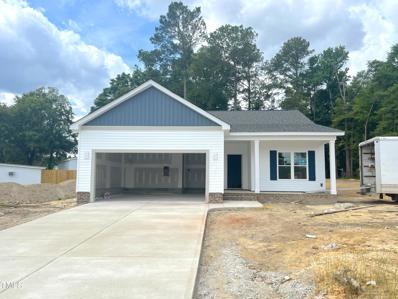Goldsboro NC Homes for Sale
- Type:
- Single Family
- Sq.Ft.:
- 2,034
- Status:
- NEW LISTING
- Beds:
- 3
- Lot size:
- 0.46 Acres
- Year built:
- 2018
- Baths:
- 2.00
- MLS#:
- 100447514
- Subdivision:
- North Landing
ADDITIONAL INFORMATION
Wonderful Split Floor Plan in North Landing Subdivision!! Three Bedrooms, Two Baths and a Finished Bonus Room!! Large Kitchen with Eat in Area has Granite Countertops and Tile Backsplash With Sliding Glass Doors Leading to Patio with Gas Fire Pit! Large Family Room has Vaulted Ceiling, Gas Logs and Door Leading to the Patio. Spacious Master Bedroom has a Walk In Closet. Master Bath has Granite Countertops, Dual Vanity, Separate Tub and Shower with Toilet Closet. Guest Bedrooms have Shared Bathroom with Dual Vanity and Granite Countertops. Large Bonus Room! Above Ground Pool! Fenced Backyard! Desirable CBA School District!!! Refrigerator in Garage by Water Heater Does Convey.
- Type:
- Single Family
- Sq.Ft.:
- 2,239
- Status:
- NEW LISTING
- Beds:
- 4
- Lot size:
- 0.35 Acres
- Year built:
- 2024
- Baths:
- 3.00
- MLS#:
- 100447263
- Subdivision:
- Spring Forest
ADDITIONAL INFORMATION
Discover pure enchantment in this 4-bedroom ranch-style gem nestled on over 1/3 acre lot. The stone exterior evokes timeless elegance. Step inside to open comfort, blessed with upgraded laminate flooring, a cozy fireplace, and 10ft smooth ceilings that breathe airiness into every corner. Feel the heartbeat of the home in the kitchen with its quartz countertops, ceramic tile backsplash, upgraded stainless appliances and island, perfect for heartfelt conversations. A separate dining room sets the scene for cherished dinners. The primary bedroom welcomes with a trey ceiling, crown molding and beams of natural light. Its primary bath, adorned with a ceramic tile shower, invites relaxation in the garden tub after a long day, double vanities, water closet and walk in closet. Three secondary bedrooms, a full and half bath for all your needs. With a laundry room, walk-in pantry, finished 2-car garage with door opener, and covered back patio for your morning java, practicality meets joyous living. Beyond the home, a world of convenience unfolds - NO CITY TAXES!! Only 8 minutes from SJAFB, and a quick 10-minute drive to shopping, dining, and medical facilities. Embrace comfort, convenience, and the promise of a bright future. Secure your slice of tranquility now!
- Type:
- Single Family
- Sq.Ft.:
- 2,033
- Status:
- NEW LISTING
- Beds:
- 3
- Lot size:
- 0.61 Acres
- Year built:
- 2001
- Baths:
- 2.00
- MLS#:
- 100447232
- Subdivision:
- Mils Manor
ADDITIONAL INFORMATION
Nice 1.5 story home in the highly desired Mils Manor subdivision. At 2,033 square feet this home features 3 bedrooms, 2 full bathrooms and a 290+ sq. ft. bonus room up top. First floor master suite with walk in closet, walk in shower, whirlpool tub. Formal dining room with hardwood floors, family room with vaulted ceilings, kitchen with nice bay window overlooking the INCREDIBLY well kept yard. Large corner lot that has been groomed constantly. Back deck overlooks the exotic koi pond. One of the nicest subdivisions in the Saulston area! Great location, schools and more!
- Type:
- Single Family
- Sq.Ft.:
- 1,464
- Status:
- NEW LISTING
- Beds:
- 3
- Lot size:
- 0.43 Acres
- Year built:
- 2014
- Baths:
- 2.00
- MLS#:
- 100447071
- Subdivision:
- Stillwater Creek
ADDITIONAL INFORMATION
Check out this well maintained home in the charming neighborhood of Stillwater Creek. This home features granite counter tops, hardwood floors, new carpet, new paint throughout, and a fenced in back yard. This property won't last long so schedule your showing today!
- Type:
- Townhouse
- Sq.Ft.:
- 1,200
- Status:
- NEW LISTING
- Beds:
- 2
- Lot size:
- 0.02 Acres
- Year built:
- 1990
- Baths:
- 2.00
- MLS#:
- 100446993
- Subdivision:
- Fredericksburg
ADDITIONAL INFORMATION
Gorgeous 2 bed, 2 bath townhome for sale in Fredricksburg Townhome community. This updated townhome has everything you would want including granite countertops, backsplash, lvp, and stainless steel appliances. Large main floor primary suite with gorgeous master bath, tile shower and brand new vanity. Upstairs boasts of another bedroom and a full bath. Enjoy gorgeous sunsets and grilling on the back fenced in patio.. Hvac repalced in 2023.
- Type:
- Single Family
- Sq.Ft.:
- 2,645
- Status:
- NEW LISTING
- Beds:
- 4
- Lot size:
- 0.48 Acres
- Year built:
- 2013
- Baths:
- 3.00
- MLS#:
- 100446940
- Subdivision:
- East Lake
ADDITIONAL INFORMATION
Welcome to your dream home in the East Lake subdivision. 102 Driftwood Dr. is a stunning 2-story residence that encompasses 2,645 sq ft of living space, featuring four spacious bedrooms and a large bonus room. The master bedroom and ensuite bathroom are located on the first floor of the home offering privacy and convenience. The first floor of this home offers an inviting open concept layout that includes a living room complete with gas logs, a dining area, and a well-appointed kitchen, all bathed in natural light. The attached two-car garage provides ample storage and parking convenience. Additionally, on the first floor there is a half bathroom and a laundry room. Outdoors, enjoy a screened back porch for relaxing evenings and additional patio space ideal for gatherings, all within a fenced backyard. A storage building offers extra space for your needs. The HOA fees are conveniently paid up until March 2025.Located close to Downtown Goldsboro and Seymour Johnson AFB, this home promises a blend of tranquility and accessibility, making it a perfect sanctuary for anyone looking for a blend of comfort and convenience.
- Type:
- Single Family
- Sq.Ft.:
- 2,140
- Status:
- NEW LISTING
- Beds:
- 4
- Lot size:
- 0.35 Acres
- Year built:
- 2024
- Baths:
- 3.00
- MLS#:
- 100446865
- Subdivision:
- Spring Forest
ADDITIONAL INFORMATION
Welcome to your sanctuary! This Ranch embraces warmth on over 1/3 acre of natural beauty. The covered porch hints of the delights within. An open floor plan invites togetherness, fostering bonds and memories. The dining room has a trey ceiling, wainscoting and crown molding. Laminate flooring, an artful upgrade, connecting space with grace. A fireplace, its heart adorned with gas logs, becomes the soul of cozy evenings. 9-ftceilings elevate the roominess, letting emotions breathe freely. In the kitchen, a culinary canvas unfolds--SS appliances, ceramic tile backsplash, an island and quartz countertops. The primary bedrooms trey ceiling and crown molding are just the beginning, the ensuite bath, a pampering escape, offers a ceramic tile shower, garden tub to soak in, double vanities, water closet and a walk-in closet. 3 secondary bedrooms and 2 full baths carry comfort effortlessly. A walk-in pantry, laundry room and finished 2 car garage with door opener cater to your practical needs. The back patio whispers of quiet mornings. With NO CITY TAXES, this is freedom to dream & live. Only 8 min from SJAFB, and 10-min from all life's amenities.
- Type:
- Single Family
- Sq.Ft.:
- 2,505
- Status:
- NEW LISTING
- Beds:
- 4
- Lot size:
- 0.35 Acres
- Year built:
- 2024
- Baths:
- 3.00
- MLS#:
- 100446825
- Subdivision:
- Spring Forest
ADDITIONAL INFORMATION
Charming 2505 sq ft Ranch home with Vinyl & Stone exterior on a .35-acre lot. Home features covered porch, foyer, open floor plan, separate dining room with trey ceiling, crown molding and wainscoting, Upgraded Laminate flooring in main living areas, family room with fireplace and 10ft smooth ceilings. Quartz countertops, kitchen island, ceramic backsplash, ceiling fans and half bath. Primary bedroom with trey ceiling, ceiling fan, recessed lighting, and crown molding. Primary bath with Ceramic tile shower & garden tub, double vanity, water closet and walk in closet. (3) Secondary bedrooms, full hall bath. Laundry room with electric dryer hookup, walk in pantry, 2 car finished garage, garage door opener and a covered back patio. NO CITY TAXES!! 8 minutes to Seymour Air Force Base, less than 10 minutes from all shopping, restaurants & hospital. Pictures, photographs, features, colors and sizes are approximate for illustration purposes only and will vary from the homes as built.
- Type:
- Single Family
- Sq.Ft.:
- 1,826
- Status:
- NEW LISTING
- Beds:
- 3
- Lot size:
- 0.35 Acres
- Year built:
- 2024
- Baths:
- 2.00
- MLS#:
- 100446821
- Subdivision:
- Spring Forest
ADDITIONAL INFORMATION
Charming 1826 sq ft Ranch home with Vinyl & Stone exterior on over 1/3 acre lot. Home features covered porch, foyer, open floor plan, separate dining room with trey ceiling, crown molding and wainscoting, Upgraded Laminate flooring in main living areas, fireplace and 9ft smooth ceilings. Quartz countertops, kitchen island, ceramic backsplash, gourmet stainless steel appliances, ceiling fans. Primary bedroom with trey ceiling and crown molding, primary bath with walk in Ceramic tile shower, double vanity, water closet and walk in closet. (2) Secondary bedrooms with full bath. Laundry room, walk in pantry, 2 car finished garage with door opener and a covered back patio. NO CITY TAXES! Only 8 minutes from SJAFB and 10 min from all lifestyle amenities, shopping, restaurants and hospitals. Pictures, photographs, features, colors and sizes are approximate for illustration purposes only and will vary from the home as built.
- Type:
- Single Family
- Sq.Ft.:
- 2,634
- Status:
- NEW LISTING
- Beds:
- 3
- Lot size:
- 0.31 Acres
- Year built:
- 2020
- Baths:
- 3.00
- MLS#:
- 100446817
- Subdivision:
- Glenda's Pointe
ADDITIONAL INFORMATION
ABSULUTELY STUNNING home built by BOBBY STONE in the centrally located neighborhood of Glenda's Pointe. This home truly has it all! Picture yourself relaxing at the large front porch. Enter through the welcoming foyer to a large area that encompasses the living area, gorgeous kitchen, breakfast area and the formal dining room. High ceilings and beautiful detailing throughout. The living room features built-ins and a large space for the TV with a door to the screened-in porch. The kitchen is a cook's dream with an oversized island, upscale appliances (GE Cafe Line) and a HUGE pantry. Large master bedroom that opens up to the beautiful master bath with two sinks, a separate tile shower and a relaxing soaking tub. The master bathroom opens up to an amazing laundry room featuring a sink, storage and hanging space. At the other side of the home you will find two additional bedrooms and a full bathroom. Upstairs there is a large bedroom (could also be used as a second living area) with a closet and full bathroom. The closet leads to a great walk in attic. In the outside you have a great yard, a relaxing screened-in porch, front porch and an invisible fence. Don't miss out, make your appointment to come see this home today!!!
- Type:
- Single Family
- Sq.Ft.:
- 1,302
- Status:
- Active
- Beds:
- 3
- Lot size:
- 0.75 Acres
- Year built:
- 1992
- Baths:
- 2.00
- MLS#:
- 100446667
- Subdivision:
- New Hope
ADDITIONAL INFORMATION
Ranch Home in Goldsboro with No HOA! This 3 bedroom, 2 bathroom is freshly painted throughout. Enjoy the spacious living room that has a vaulted ceiling. Open kitchen offers new stainless appliances and lots of natural light. The back deck overlooks a fully fenced backyard with a spacious shed. Relax or entertain on the deck and patio. Conveniently located 15 minutes from Seymour Johnson.
- Type:
- Single Family
- Sq.Ft.:
- 1,707
- Status:
- Active
- Beds:
- 3
- Lot size:
- 0.35 Acres
- Year built:
- 2024
- Baths:
- 2.00
- MLS#:
- 100446619
- Subdivision:
- Spring Forest
ADDITIONAL INFORMATION
Nestled on over 1/3-acre, this ranch home is a harmonious blend of classic allure and modern comfort. Step into a world with warmth and be greeted by soft sunlight in the foyer and breakfast room. The family room's gas logs fireplace beckons its cozy embrace. Upgraded laminate flooring graces the open living spaces. Recessed lighting and 9 ft smooth ceilings exude an airy elegance. The gourmet kitchen boasts stainless steel appliances, an ''L'' shaped countertop, and a pantry. The primary bedroom is a haven of tranquility, crowned by a trey ceiling and crown molding. Its ensuite bath boasts a double vanity, and a lavish ceramic walk-in shower, a water closet and walk in closet. 2 more bedrooms and full bath, and a laundry room. Relax after a long day on your covered patio. The 2-car finished garage with door opener is ready for your endeavors and fun. With NO CITY TAXES, practicality aligns with aspiration. Only 8 minutes from SJAFB and a mere 10 from vital amenities, this home weaves a tapestry of serenity and urban connectivity.
Open House:
Sunday, 6/2 2:00-4:00PM
- Type:
- Single Family
- Sq.Ft.:
- 1,291
- Status:
- Active
- Beds:
- 3
- Lot size:
- 0.37 Acres
- Year built:
- 2024
- Baths:
- 2.00
- MLS#:
- 10031466
- Subdivision:
- Sillinger Creek
ADDITIONAL INFORMATION
Welcome to Sillinger Creek - Goldsboro's New Home Community just 7 minutes to UNC Hospitals off Wayne Memorial & Quick Commute to SJAFB. The Riverstone Plan is one of our newest Split Bedroom Designs and offers 1291 sqft, 3 Beds and 2 Baths w Great Curb Appeal w/ a Hip Roof & on a Nice .37 acre lot . The Family Room is large and flows to the Sunny Dining Area OPEN to the Granite Island Kitchen w/ Pantry. You'll love the Separate Laundry Room and Your TWO Car Garage! The Owner's Suite offers Dual Granite Vanities, Walk-In Shower and Large WIC. Enjoy your mornings or evenings on your Covered Front and Back Porches. This home estimated completion date is JULY 2024- hurry and choose your interior colors and selections.- Fencing coming along the back of the property for added privacy!
Open House:
Sunday, 6/2 2:00-4:00PM
- Type:
- Single Family
- Sq.Ft.:
- 1,406
- Status:
- Active
- Beds:
- 3
- Lot size:
- 0.37 Acres
- Year built:
- 2024
- Baths:
- 3.00
- MLS#:
- 10031456
- Subdivision:
- Sillinger Creek
ADDITIONAL INFORMATION
The Jeffrey Plan is a NEW 1.5 Story plan w/ Great Curb Appeal that offers approx 1406 sqft with 3 beds and 2 baths on a .34 Acre Lot w/ a Privacy Fence along the Rear. *Easy Commuting to downtown Goldsboro & SJAFB!*The Large Family Room flows into the Granite Kitchen with Large Pantry. There's a separate laundry area and half bath downstairs. Also, downstairs is the Owner's Suite boasting double vanities, linen closet and large walk in closet. You'll love the one car garage and the covered front and back porches. Upstairs you'll find the two LARGE guest beds and their own guest bath. Come see this new construction home asap! Down the Street from UNC Hospitals! Easy commute to Raleigh or Wilson.
Open House:
Sunday, 6/2 2:00-4:00PM
- Type:
- Single Family
- Sq.Ft.:
- 1,372
- Status:
- Active
- Beds:
- 3
- Lot size:
- 0.69 Acres
- Year built:
- 2024
- Baths:
- 2.00
- MLS#:
- 10031442
- Subdivision:
- Sillinger Creek
ADDITIONAL INFORMATION
Welcome to Sillinger Creek - Goldsboro's New Home Community just 7 minutes to UNC Hospitals off Wayne Memorial & Quick Commute to SJAFB. The Dustin Plan is a Split Bedroom Designs and offers 1372 sqft, 3 Beds and 2 Baths w Great Curb Appeal on a Nice Large .69 acre Cul De Sac lot w/ Wooded Buffer in the Rear. The Family Room is large and flows to the Sunny Dining Area OPEN to the Granite Kitchen w/ Pantry. You'll love the Separate Laundry Room and Your One Car Garage! The Owner's Suite offers Dual Granite Vanities, Walk-In Shower, Soaking Tub and Large WIC. Enjoy your mornings or evenings on your Covered Front and Back Porches. This home estimated completion date is JULY 2024- hurry and choose your interior colors and selections.- Fencing coming along the back of the property for added privacy!
Open House:
Sunday, 6/2 2:00-4:00PM
- Type:
- Single Family
- Sq.Ft.:
- 1,291
- Status:
- Active
- Beds:
- 3
- Lot size:
- 0.37 Acres
- Year built:
- 2024
- Baths:
- 2.00
- MLS#:
- 100446495
- Subdivision:
- Sillinger Creek
ADDITIONAL INFORMATION
Welcome to Sillinger Creek - Goldsboro's New Home Community just 7 minutes to UNC Hospitals off Wayne Memorial & Quick Commute to SJAFB. The Riverstone Plan is one of our newest Split Bedroom Designs and offers 1291 sqft, 3 Beds and 2 Baths w Great Curb Appeal w/ a Hip Roof & on a Nice .37 acre lot . The Family Room is large and flows to the Sunny Dining Area OPEN to the Granite Island Kitchen w/ Pantry. You'll love the Separate Laundry Room and Your TWO Car Garage! The Owner's Suite offers Dual Granite Vanities, Walk-In Shower and Large WIC. Enjoy your mornings or evenings on your Covered Front and Back Porches. This home estimated completion date is JULY 2024- hurry and choose your interior colors and selections.- Fencing coming along the back of the property for added privacy!
Open House:
Sunday, 6/2 2:00-4:00PM
- Type:
- Single Family
- Sq.Ft.:
- 1,406
- Status:
- Active
- Beds:
- 3
- Lot size:
- 0.37 Acres
- Year built:
- 2024
- Baths:
- 3.00
- MLS#:
- 100446486
- Subdivision:
- Sillinger Creek
ADDITIONAL INFORMATION
The Jeffrey Plan is a NEW 1.5 Story plan w/ Great Curb Appeal that offers approx 1406 sqft with 3 beds and 2 baths on a .34 Acre Lot w/ a Privacy Fence along the Rear. *Easy Commuting to downtown Goldsboro & SJAFB!*The Large Family Room flows into the Granite Kitchen with Large Pantry. There's a separate laundry area and half bath downstairs. Also, downstairs is the Owner's Suite boasting double vanities, linen closet and large walk in closet. You'll love the one car garage and the covered front and back porches. Upstairs you'll find the two LARGE guest beds and their own guest bath. Come see this new construction home asap! Down the Street from UNC Hospitals! Easy commute to Raleigh or Wilson.
Open House:
Sunday, 6/2 2:00-4:00PM
- Type:
- Single Family
- Sq.Ft.:
- 1,372
- Status:
- Active
- Beds:
- 3
- Lot size:
- 0.69 Acres
- Year built:
- 2024
- Baths:
- 2.00
- MLS#:
- 100446470
- Subdivision:
- Sillinger Creek
ADDITIONAL INFORMATION
Welcome to Sillinger Creek - Goldsboro's New Home Community just 7 minutes to UNC Hospitals off Wayne Memorial & Quick Commute to SJAFB. The Dustin Plan is a Split Bedroom Designs and offers 1372 sqft, 3 Beds and 2 Baths w Great Curb Appeal on a Nice Large .69 acre Cul De Sac lot w/ Wooded Buffer in the Rear. The Family Room is large and flows to the Sunny Dining Area OPEN to the Granite Kitchen w/ Pantry. You'll love the Separate Laundry Room and Your One Car Garage! The Owner's Suite offers Dual Granite Vanities, Walk-In Shower, Soaking Tub and Large WIC. Enjoy your mornings or evenings on your Covered Front and Back Porches. This home estimated completion date is JULY 2024- hurry and choose your interior colors and selections.- Fencing coming along the back of the property for added privacy!
- Type:
- Single Family
- Sq.Ft.:
- 3,320
- Status:
- Active
- Beds:
- 4
- Lot size:
- 0.69 Acres
- Year built:
- 2024
- Baths:
- 4.00
- MLS#:
- 100446440
- Subdivision:
- Spring Forest
ADDITIONAL INFORMATION
Stunning 2 story home on .69 acre lot that backs up to trees! 1st floor features covered porch entry foyer, family room with fireplace and 20 foot ceilings, separate dining room with trey ceiling, crown molding & wainscoting, eat in kitchen, kit island, granite countertops, ceramic backsplash, SS appliances, upgraded laminate in main living areas, 9ft smooth ceilings, ceiling fans. Primary bedroom with trey ceiling & crown molding, bath with ceramic tile walk in shower, double vanity, garden tub, walk in closet. Laundry room, walk in pantry, half bath, covered patio, finished 2 car garage with door opener. Second floor features (3) Secondary bedrooms, (2) full bath, Bonus room (with closet), attic access. No City taxes! Home is under construction, pictures, photographs, features, colors and sizes are approximate for illustration purposes only and will vary from the homes as built. 8 minutes from Seymour Air Force Base and all your lifestyle amenities are within a 12 minute drive.
- Type:
- Single Family
- Sq.Ft.:
- 1,425
- Status:
- Active
- Beds:
- 3
- Lot size:
- 0.38 Acres
- Year built:
- 2001
- Baths:
- 2.00
- MLS#:
- 100446353
- Subdivision:
- Woodcroft
ADDITIONAL INFORMATION
Ranch style home with split floorplan that has so much personality you will feel like you are being hugged as you walk through and experience the intential design in each space. Every room presents its own Soft color palate and all with an ease to the eye that just makes you feel at home in every space! Each Room will speak to you as you enter and experience the warmth each has to offer. You do not want to miss seeing this 3 bedroom 2 full bath beauty in person. The laundry room has tons of storage added and the 2 car garage has cabinets for all the tools and things....Home is also conventiently nestled in a cul de sac for a private oasis in the back of the neighborhood. Fenced in back yard and covered rocking chair front porch offers quiet spaces to relax.
- Type:
- Single Family
- Sq.Ft.:
- 3,118
- Status:
- Active
- Beds:
- 4
- Lot size:
- 1.55 Acres
- Year built:
- 1977
- Baths:
- 8.00
- MLS#:
- 100446290
- Subdivision:
- Stratford Acres
ADDITIONAL INFORMATION
Investor Opportunity with SWEAT EQUITY! Embrace the Elegance of Estate Living in Stratford Acres! Just 5 minutes from Walnut Creek Country Club, this beautiful brick residence on 1.5 acres invites your personal touch. Featuring 4 bedrooms and 4 bathrooms, including an in-law suite, this home offers versatility and space for your every need. Enjoy the designated office, formal dining room, and a gas fireplace. With its classic charm and layout, this estate is your canvas for a spectacular fix & flip opportunity! Seize the opportunity to turn this canvas into your masterpiece!
- Type:
- Single Family
- Sq.Ft.:
- 2,834
- Status:
- Active
- Beds:
- 3
- Lot size:
- 1 Acres
- Year built:
- 1995
- Baths:
- 3.00
- MLS#:
- 100446117
- Subdivision:
- Walnut Creek
ADDITIONAL INFORMATION
Located in Walnut Creek! This Charming Cape Cod style home features a large porch to rock with beautiful views including partial views of the Lake. It has a large Master Bedroom on the 1st Floor, Formal Dining and Living Room/Office, Family Room with Vaulted ceilings, Gas Log Fireplace and Stairway leading to catwalk which takes you to the other 2 spacious bedrooms, 1 1/2 baths, Bonus and Recreation Room. There is a 2nd flight of stairs that lead from the Laundry/Utility room to the Bonus room. Private well for Irrigation!
- Type:
- Single Family
- Sq.Ft.:
- 2,246
- Status:
- Active
- Beds:
- 4
- Lot size:
- 0.72 Acres
- Year built:
- 2024
- Baths:
- 3.00
- MLS#:
- 100445881
- Subdivision:
- Not In Subdivision
ADDITIONAL INFORMATION
NEW Construction in Great Location! *The Floyd II Plan Offers 4 Bedrooms, 3 Baths, Approximately 2,236 Sq.Ft. on a .72 Acre Lot*Inviting Living Area with Fireplace Opens to Granite Island Chef's Kitchen with Breakfast Bar, Tile Backsplash, Stainless Appliances and Pantry*Lux Primary Suite with His & Hers Walk in Closets, Dual Vanity, Soaking Tub & Separate Shower*4th Bedroom/2nd Owner's Suite Above Garage w/ closet and Bathroom + Walk-In Attic! Mudroom with Built in, Laundry Room and 2 Car Garage*Covered Front & Rear Porches* Don't Wait on These Homes! Minutes to Downtown Goldsboro and Easy Commute to SJAFB, UNC Hospitals, Wilson, Greenville, or Raleigh, too.
Open House:
Sunday, 6/2 2:00-4:00PM
- Type:
- Single Family
- Sq.Ft.:
- 1,291
- Status:
- Active
- Beds:
- 3
- Lot size:
- 0.7 Acres
- Year built:
- 2024
- Baths:
- 2.00
- MLS#:
- 10030227
- Subdivision:
- Sillinger Creek
ADDITIONAL INFORMATION
Welcome to Sillinger Creek - Goldsboro's New Home Community just 7 minutes to UNC Hospitals off Wayne Memorial & Quick Commute to SJAFB. The Riverstone Plan is one of our newest Split Bedroom Designs and offers 1291 sqft, 3 Beds and 2 Baths w Great Curb Appeal w/ a Hip Roof & on a Nice Large Cul De Sac lot w/ Trees. The Family Room is large and flows to the Sunny Dining Area OPEN to the Granite Island Kitchen w/ Pantry. You'll love the Separate Laundry Room and Your TWO Car Garage! The Owner's Suite offers Dual Granite Vanities, Walk-In Shower and Large WIC. Enjoy your mornings or evenings on your Covered Front and Back Porches. This home estimated completion date is END of JULY 2024- hurry and choose your interior colors and selections.- Fencing coming along the back of the property for added privacy!
Open House:
Sunday, 6/2 2:00-4:00PM
- Type:
- Single Family
- Sq.Ft.:
- 1,396
- Status:
- Active
- Beds:
- 3
- Lot size:
- 0.58 Acres
- Year built:
- 2024
- Baths:
- 2.00
- MLS#:
- 10030214
- Subdivision:
- Sillinger Creek
ADDITIONAL INFORMATION
Welcome to Sillinger Creek - Goldsboro's New Home Community just 7 minutes to UNC Hospitals off Wayne Memorial & Quick Commute to SJAFB. The Lindsay Plan is one of our newest Designs and offers 1396 sqft, 3 Beds and 2 Baths on a great Cul De Sac Lot w/ Trees. The Family Room is large and flows to the Sunny Dining Area OPEN to the Large Granite Kitchen w/ Pantry. You'll love the Separate Laundry Room and Your TWO Car Garage! The Owner's Suite offers Dual Granite Vanities, Walk-In Shower and Large WIC. Enjoy your mornings or evenings on your Covered Front and Back Porches. This home estimated completion date is END of JULY 2024- hurry and choose your interior colors and selections.- Fencing coming along the back of the property for added privacy!


Information Not Guaranteed. Listings marked with an icon are provided courtesy of the Triangle MLS, Inc. of North Carolina, Internet Data Exchange Database. The information being provided is for consumers’ personal, non-commercial use and may not be used for any purpose other than to identify prospective properties consumers may be interested in purchasing or selling. Closed (sold) listings may have been listed and/or sold by a real estate firm other than the firm(s) featured on this website. Closed data is not available until the sale of the property is recorded in the MLS. Home sale data is not an appraisal, CMA, competitive or comparative market analysis, or home valuation of any property. Copyright 2024 Triangle MLS, Inc. of North Carolina. All rights reserved.
Goldsboro Real Estate
The median home value in Goldsboro, NC is $87,100. This is higher than the county median home value of $83,900. The national median home value is $219,700. The average price of homes sold in Goldsboro, NC is $87,100. Approximately 31.74% of Goldsboro homes are owned, compared to 55.27% rented, while 12.99% are vacant. Goldsboro real estate listings include condos, townhomes, and single family homes for sale. Commercial properties are also available. If you see a property you’re interested in, contact a Goldsboro real estate agent to arrange a tour today!
Goldsboro, North Carolina 27534 has a population of 35,432. Goldsboro 27534 is more family-centric than the surrounding county with 27.75% of the households containing married families with children. The county average for households married with children is 27.58%.
The median household income in Goldsboro, North Carolina 27534 is $33,480. The median household income for the surrounding county is $41,766 compared to the national median of $57,652. The median age of people living in Goldsboro 27534 is 33.6 years.
Goldsboro Weather
The average high temperature in July is 90 degrees, with an average low temperature in January of 32.8 degrees. The average rainfall is approximately 48.2 inches per year, with 4.3 inches of snow per year.
