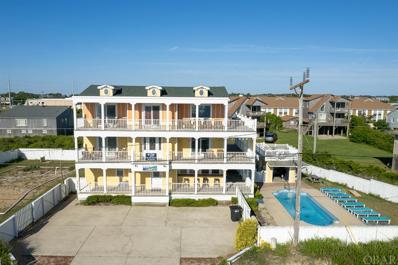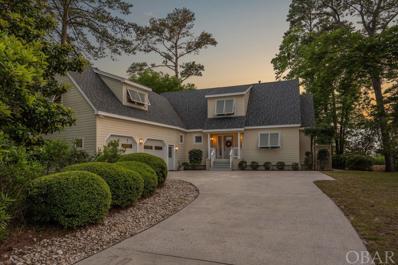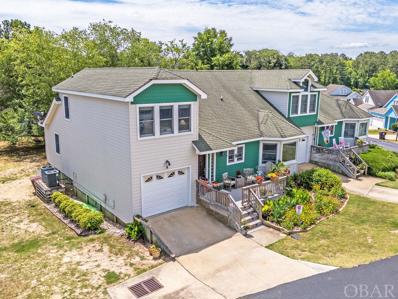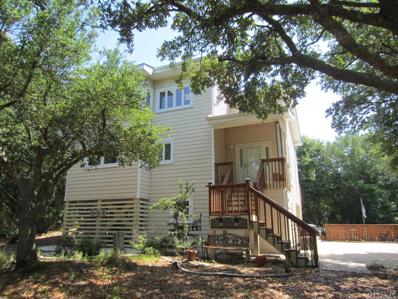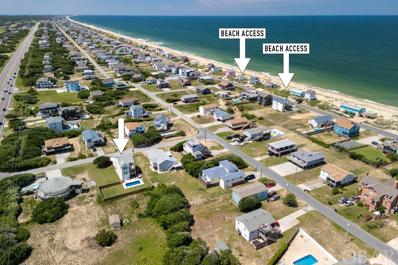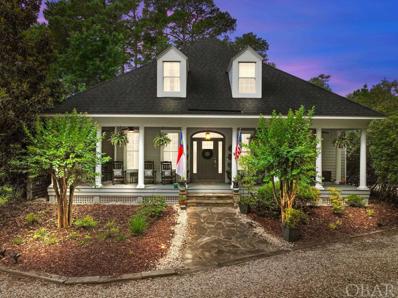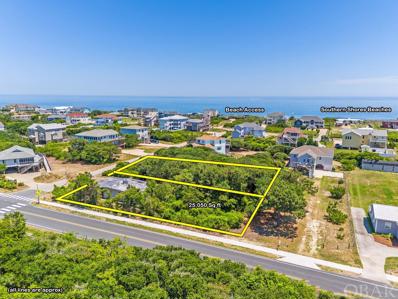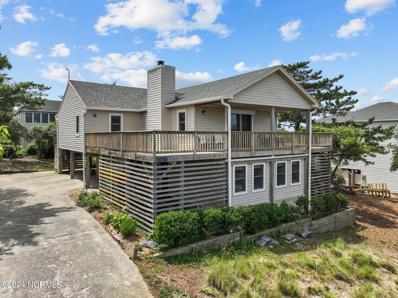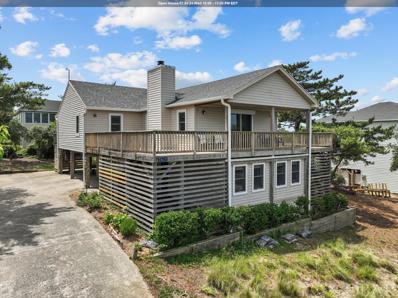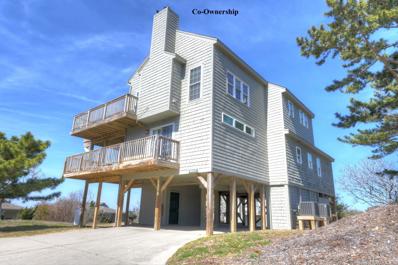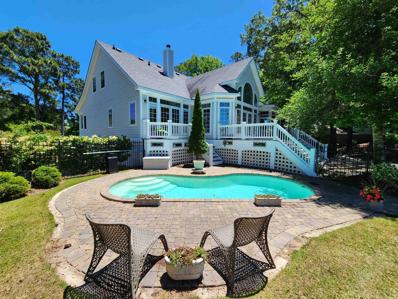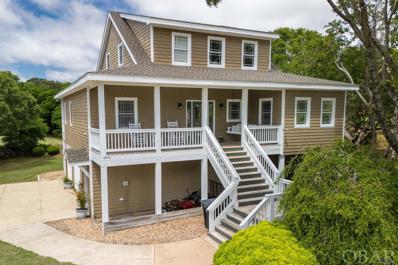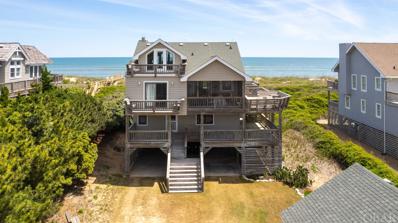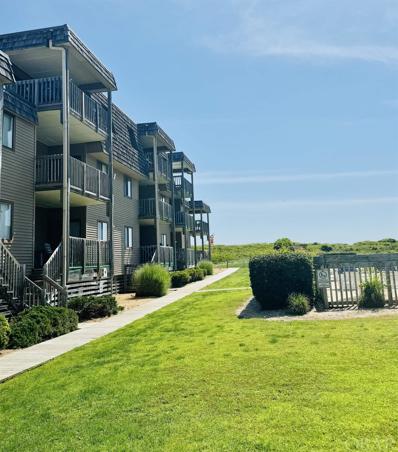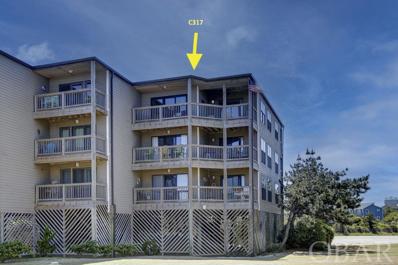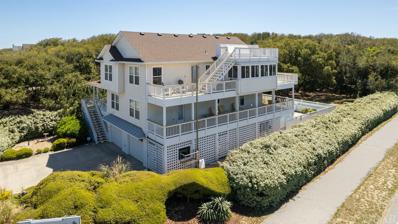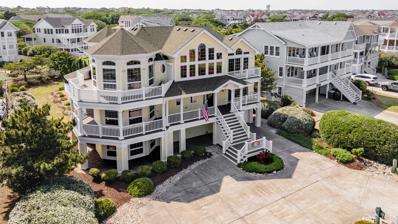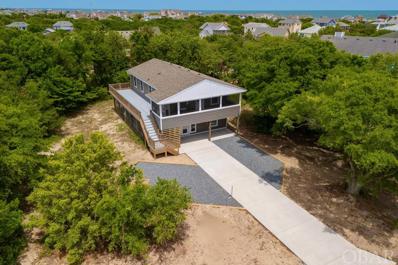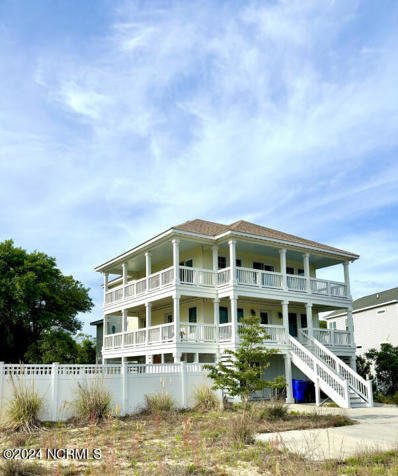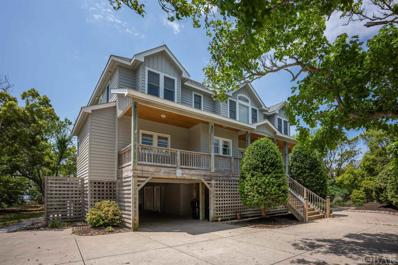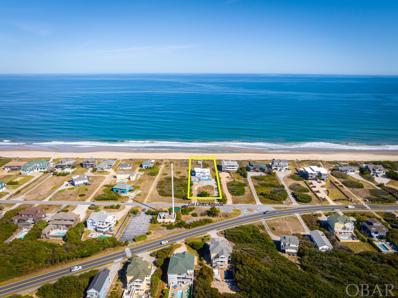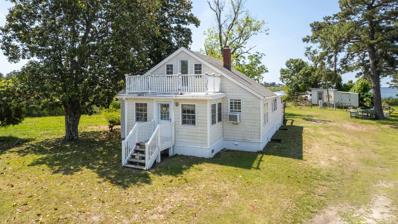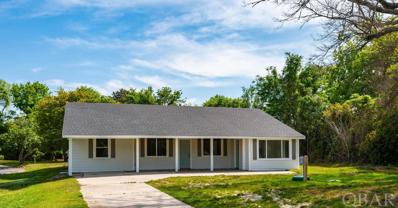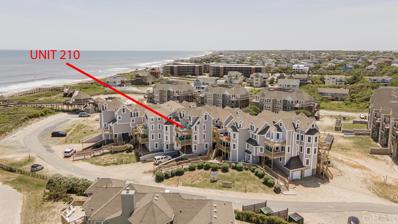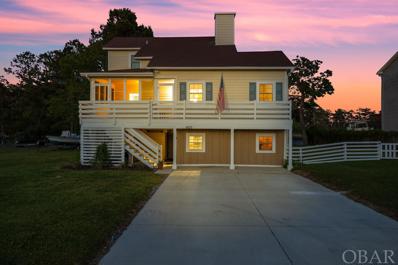Kitty Hawk NC Homes for Sale
- Type:
- Single Family
- Sq.Ft.:
- n/a
- Status:
- NEW LISTING
- Beds:
- 6
- Lot size:
- 0.34 Acres
- Year built:
- 2005
- Baths:
- 7.00
- MLS#:
- 125939
ADDITIONAL INFORMATION
STUNNING UNOBSTRUCTED OCEAN VIEWS WITH FUN AMENITIES. This semi-oceanfront property with direct beach access features 6 bedrooms, 7 full and 1 half baths and is nicely furnished to accommodate guests of all ages. The property includes an elevator for easy movement between levels. Amenities include...private in-ground pool with poolside cabana and rooftop deck...hot tub...pool table...second kitchen area with kegerator, two taps, large commercial refrigerator and ice maker...home theatre room...volleyball court...nine-hole miniature golf course...horseshoe pit. Wrap-around decks provide plenty of spaces for swinging in a hammock or curling up with a good beach read. The home is well-maintained, with a new roof installed in 2019 and the exterior freshly painted in 2022. Owner rental income for 2024 already exceeds $150,000.
- Type:
- Single Family
- Sq.Ft.:
- n/a
- Status:
- NEW LISTING
- Beds:
- 4
- Lot size:
- 0.71 Acres
- Year built:
- 1999
- Baths:
- 3.00
- MLS#:
- 125932
- Subdivision:
- Martin's Point
ADDITIONAL INFORMATION
A soothing Outer Banks blend of class and coastal styles abounds in this Sound Front home awaiting your viewing pleasure at 3020 Martins Point Road. Located in Kitty Hawk just across the Wright Memorial Bridge in the gated waterfront community of Martins Point. This beautifully remodeled 4 bed 3.2 bath home backs directly up to the Currituck Sound. A meticulously landscaped oasis creates a serene and private feel as the long driveway meanders to the home. The large double car garage offers dry entry to the interior and an abundance of storage. A formal entry opens into a foyer with hall closet as the light golden toned Hardwoods and custom woodwork of the artisan stairwell flows into the many exquisite features such as immediate water views out of the floor to ceiling windows (UV Filmed) and a NC Stone and Slate Hearth with a gas fireplace that runs the height of the home. The extensive wall of picture windows is accentuated by its vaulted ceilings and truly showcases its beautiful location. Many of the rooms from the custom kitchen, sunroom, screened porch and living room, to the catwalk leading to the office as well as 3 of the 4 bedrooms were designed with placement of home to nature in mind. The stunning waterfront views always remind you of what brings you here in the first place. solitude, peaceful vibes, water access and sunset views as good as they come. An open flow home that also has a defined feel of individual spaces for privacy with its clever architectural design. A beautiful primary En Suite Bedroom with oversized bathroom, walk in tiled shower and walk in closet offers first floor living if needed. The top level features an open office space or lounging area, 2 More Bedrooms with full bathrooms as well as a fourth bedroom with a half bath (currently used as a secondary living space). From there its outdoor minded with the screened porch, sundeck and awning, custom pavers and built in grill area all with commanding water views leading to the 163 feet of private pier w/ boat lift and covered Gazebo allowing you to embrace the outdoor lifestyle we all embrace on the outer banks to the fullest. With Martins Point’s Marina, park and tucked away feel and security combined with this home being built around entertainment, you would be hard pressed to find a better prospective property to fulfill your outer banks home ownership dreams.
- Type:
- Townhouse
- Sq.Ft.:
- n/a
- Status:
- NEW LISTING
- Beds:
- 3
- Lot size:
- 0.06 Acres
- Year built:
- 2000
- Baths:
- 3.00
- MLS#:
- 125930
- Subdivision:
- Southern Shores Landing
ADDITIONAL INFORMATION
This is a rare offering in the Southern Shores Landing community, and this beautiful home is sure to please. The stunning open great room area features gorgeous wood flooring and a nicely updated kitchen with marble countertops, perfect for the family chef. The spacious indoor living area extends outdoors with a large screened-in porch that connects to an open sun deck, allowing you to enjoy the view of the pond and the soothing sound of the fountain from multiple vantage points. Two of the three large ensuite bedrooms are on the first floor, with wood flooring continuing throughout. Additionally, there is an 8’ x 14’ optional room that offers versatile functionality, making it an ideal home office for those who work from home. Other highlights include an attached garage for convenient dry entry. The location is unbeatable, close to all the conveniences of shopping, schools, and the Wright Memorial Bridge. Plus, much of the exterior maintenance is covered by the HOA, adding to the ease of living in this wonderful community.
- Type:
- Single Family
- Sq.Ft.:
- n/a
- Status:
- NEW LISTING
- Beds:
- 3
- Lot size:
- 0.42 Acres
- Year built:
- 1989
- Baths:
- 2.00
- MLS#:
- 125935
- Subdivision:
- Southern Shores
ADDITIONAL INFORMATION
Three bedroom, two full baths & two half baths in Southern Shores. Saltwater POOL. Saltwater Hot tub. Located on shady Wax Myrtle Trail. Immaculate. Bright kitchen with Silestone countertops, water filter and beautiful cabinets with self-closing drawers. The living area has a two-story high Juniper ceiling and plenty of windows that go almost down to the floor giving you a much more open feeling, almost like you are outside. A gas stove/heater sets off the area and will keep you toasty warm on those winter nights. A convenient powder room is just around the corner from the kitchen. The downstairs master bedroom has a gorgeous walk-in shower, tiled floor and striking built-in cabinets. As you go up the stairs you will notice attractive built-in shelves. Upstairs master has a large artistically tiled walk-in shower and beautiful HEATED TILE floor. The private deck off of the upstairs master has a membrane covering and low maintenance vinyl rails. The spare bedroom has a cathedral ceiling and blanket storage under a built-in window seat. LVT throughout the home except for the bathrooms. Sought after X Zone! Convenient DRY ENTRY from the ground floor. On the ground floor there is plenty of storage and a half bath, convenient for the POOL or hot tub. The bathroom has an HVAC vent but we did not count that in the Heated Living Area sq. footage. The carport area underpinning is nicely painted and gives a clean, completed look. The pool table in the carport conveys as well as the old style porch swing. Saltwater Hot Tub. Outside shower. Plenty of room to expand underneath this home. The Salt Water, lighted POOL has a nicely finished fence and exquisitely finished stamped concrete pool deck. Brand new pool pump installed May 2024. Note the doggy door through the pool fence to the fenced-in dog run area. The backyard has a homemade Putt-Putt course. Convenient Stair Tamer cargo lift makes it easy to bring groceries/luggage etc. to the second-floor deck. Andersen windows throughout with high end curtains and blinds. Gorgeous natural landscaping with a park-like feel. No grass to cut. Accent spotlights highlighting the gorgeous Live Oaks, vegetation and the flagpole and in many places throughout the yard. Park benches. A long driveway artfully accented by river rocks. This yard is gorgeous! Plenty of parking. Solar accent lights on posts on the front entrance stairs. Gutters. Low maintenance vinyl siding. Whole house osmosis water treatment system as well as an additional filter for the kitchen sink. There is one more paid-up 2-system HVAC check on our annual contract with One Hour HVAC. Everything still at the property conveys. Look in associated docs for County Permits and Survey, Expenses, MOG/RPD, House Sketch, Southern Shores Realty Disclosure etc. For a low $70 per year the Southern Shores Civic Association lets you take advantage of three sound side marinas with picnic and crabbing areas, Private Sound Beach, thirty-four Private Ocean Beach accesses, parks, basketball and soccer fields. For an additional fee you can join the SSCA tennis courts. Vacant, combo lockbox. EZ to show.
- Type:
- Single Family
- Sq.Ft.:
- n/a
- Status:
- NEW LISTING
- Beds:
- 5
- Lot size:
- 0.23 Acres
- Year built:
- 2023
- Baths:
- 4.00
- MLS#:
- 125914
- Subdivision:
- Sanderlin Shore
ADDITIONAL INFORMATION
Experience coastal living at its finest in this exquisite 5-bedroom, 4 1/2-bathroom home just a stone's throw from the oceanfront in charming Kitty Hawk. Boasting a prime location just 4 lots from the beach, this stunning property offers the ultimate in seaside luxury and convenience. From the moment you arrive, you'll be captivated by the coastal charm and meticulous attention to detail that defines this remarkable home. Step inside to discover a spacious and thoughtfully designed interior, featuring two expansive living rooms that provide ample space for relaxation and entertainment. The gourmet kitchen is a chef's dream, complete with high-end appliances, soft close cabinetry, and quartz countertops. With plenty of room for family and friends to gather, this kitchen is sure to inspire culinary adventures and memorable meals. 3 bedrooms have en-suite bathrooms, and the game room provides endless entertainment possibilities for all ages. Outside, the fun continues with a heated pool, perfect for lounging in the sun or taking a refreshing dip after a day at the beach, where you can relax and unwind in style. With close beach accesses just moments away, you'll have easy access to the pristine shores of the Outer Banks. Whether you're strolling along the sandy beaches, exploring the local shops and restaurants, or simply enjoying the tranquility of coastal living, this home offers the perfect blend of luxury and convenience. With its high-end furnishings, quality construction, and impeccable attention to detail, this home truly shows like new. Don't miss your opportunity to own a piece of paradise in one of the Outer Banks' most sought-after locations – schedule a showing today and make your coastal dreams a reality!
- Type:
- Single Family
- Sq.Ft.:
- n/a
- Status:
- NEW LISTING
- Beds:
- 4
- Lot size:
- 0.49 Acres
- Year built:
- 2004
- Baths:
- 3.00
- MLS#:
- 125910
- Subdivision:
- Martin's Point
ADDITIONAL INFORMATION
Absolutely Stunning 4-Bedroom, 3.5-Bathroom Single-Family Home in Martin's Point! Welcome to your dream home! Nestled in the coveted gated community of Martin's Point, this spacious single-family residence offers the perfect blend of comfort and convenience. From the moment you see the large covered front porch, you'll be captivated by the charm and curb appeal of this gem. As you enter, you'll be greeted by a spacious and open floor plan perfect for modern living. The living room boasts an abundance of natural light, courtesy of large windows, and features a cozy fireplace as its focal point—ideal for gathering with family and friends. The kitchen is a chef's delight, equipped with gas range, stainless steel appliances and ample counter and island space. This home offers four generously sized bedrooms and two additional bonus spaces. On the first level, the master suite is a true oasis, featuring a spa-like en-suite bathroom with a soaking tub, a separate shower, and a spacious walk-in closet. An additional bedroom with an ensuite can also be found on the first level. Step outside and experience the ultimate in outdoor living on the deck or screened-in porch. On the second level, two additional bedrooms provide plenty of space for family and guests, along with a third room offering the option for a home office, library, craft room, or home gym. Don't miss the newly remodeled bathroom! Additional features of this property include a 2-car garage and a large room over the garage with a half bath. This home has many updates including an updated kitchen, guest bathroom and freshly painted interior. Situated in a highly desirable neighborhood, you'll enjoy the tranquility and privacy of this residence, all while being conveniently located near schools, shopping, dining, and recreational activities. Don't miss the opportunity to own this spacious, single-family home with all the features you've been dreaming of. Schedule a showing today to experience all this property has to offer.
- Type:
- Single Family
- Sq.Ft.:
- n/a
- Status:
- NEW LISTING
- Beds:
- 2
- Lot size:
- 0.59 Acres
- Year built:
- 1960
- Baths:
- 1.00
- MLS#:
- 125900
- Subdivision:
- Southern Shores
ADDITIONAL INFORMATION
Seller has opted to Sell 2 properties as one single offering ... 23 Dolphin Run and 27 Dolphin Run ... NOTE: Anyone thinking of developing this as two separate lots should make themselves informed regarding the Southern Shores Town Development Code Section 36-132 *** Being Offered at Land Value Only ... but also includes a ... 1960 Original Concrete Block Home *** The Combined Properties make this (as a whole) A LARGE 25,500 SQUARE FOOT OCEANSIDE LAND PARCEL ... 3rd back from Oceanfront (4th Row!) with DIRECT BEACH ACCESS AT THE END OF THE STREET! ... you will "LOVE" the Location! *** The Community of Southern Shores has a voluntary Civic Association at $65yr, and you can join the Boat Club for $35yr and Tennis $35yr * Boat slips available – wait listed right now * Boat Ramp included *** You will have access to multiple (additional) beach accesses - including the Hillcrest Beach Access w/ approximately 60 spaces, outside showers, Dune Gazebo & Dune Deck Overlooking the Atlantic Ocean, Beach Volleyball Court, and lifeguard in summer * 3 Boat Marinas, Hillcrest Tennis Courts & Sea Oats (NEW 2024!) Pickleball Courts, 2 Soundfront Beach/Parks - great for Sunsets w/Wine & Cheese * New sidewalk along entire South & East Dogwood Trail to the Beach & along Duck Road - miles of biking/walking * Duck Village Shops and Restaurants just minutes way * Corolla Lighthouse, Wright Brothers Memorial, Jockeys Ridge & much more within easy drive * Easy access in-community roads to get to the Marketplace Shopping Center & Starbucks * Kitty Hawk Elementary School is just minutes away! Easy access out to the Wright Memorial Bridge *** Southern Shores is a Great Community of Wonderful Neighbors * Imagine how much you will enjoy coming to the Beach! ... The DIRECT BEACH ACCESS IS ON THIS STREET "DOLPHIN RUN" at the end of the street Walkway to Beach w/ Dune Deck & Benches to sit and watch the Beach Happenings ... TOES IN SAND IN MINUTES! *** Sold Furnished. Sellers will remove all items they intend to keep by 5pm Friday June 7 *** NOTE! *** If your Buyer client intends to obtain financing - please verify with the buyer's lender that the PROPERTY will be suitable for conventional financing before submitting an offer *** You will absolutely Love THIS LOCATION! … Come see ...
- Type:
- Single Family
- Sq.Ft.:
- 2,331
- Status:
- Active
- Beds:
- 4
- Lot size:
- 0.23 Acres
- Year built:
- 1984
- Baths:
- 3.00
- MLS#:
- 100447300
- Subdivision:
- Other
ADDITIONAL INFORMATION
Total Living Space over 2,400 square feet! Views! Elevation! Welcome to 109 N Snow Geese Drive! Welcome to 109 N Snow Geese Drive! This lovely home is ready for you to move in, rent, or simply enjoy as a second home! You'll be counting down the days until closing so you can sit on the deck and relax while watching the breathtaking sunsets over the sound! There is plenty of deck space around the home and a covered porch off of the living room. The main level has three bedrooms and two full baths. The top floor ensuite has a spacious bathroom with a double vanity and a private deck. You will find yourself enveloped by the abundance of natural light in the enormous living room. The modern kitchen is outfitted with a double oven, granite countertops, and a huge bar! With a formal dining room and massive living room your new home is the perfect place for entertaining guests! Between the outdoor living area and the indoor space you can have fun all year long - there is a three season room with incredible views, perfect for morning coffee or snuggling up to read a good book. On the first level you will find a one car garage, storage room, and the wonderful in-law suite. The suite has a wet bar and extra refrigerator. This property is so versatile! The amazing features of this home continue with new windows, new roof, and more! Total living space is over 2,400 sq ft! Located in X Flood Zone (No Food Insurance Required)! This community has ocean and sound access, both are just a short walk away! Launch kayaks into the sound or spend the day enjoying the beach! Sunrise or sunset, whichever your heart desires, this location is perfect to enjoy them both! The fantastic Town of Duck nearby and whether you are looking to have a day of shopping or a tasty meal there are so many activities to savor! Make your dream a reality with 109 N Snow Geese Drive and don't wait! Call for more information & to schedule your showing today!
- Type:
- Single Family
- Sq.Ft.:
- n/a
- Status:
- Active
- Beds:
- 4
- Lot size:
- 0.23 Acres
- Year built:
- 1984
- Baths:
- 3.00
- MLS#:
- 125853
- Subdivision:
- Snow Geese Dune
ADDITIONAL INFORMATION
Total Living Space over 2,400 square feet! Views! Elevation! Welcome to 109 N Snow Geese Drive! This lovely home is ready for you to move in, rent, or simply enjoy as a second home! You’ll be counting down the days until closing so you can sit on the deck and relax while watching the breathtaking sunsets over the sound! There is plenty of deck space around the home and a covered porch off of the living room. The main level has three bedrooms and two full baths. The top floor ensuite has a spacious bathroom with a double vanity and a private deck. You will find yourself enveloped by the abundance of natural light in the enormous living room. The modern kitchen is outfitted with a double oven, granite countertops, and a huge bar! With a formal dining room and massive living room your new home is the perfect place for entertaining guests! Between the outdoor living area and the indoor space you can have fun all year long - there is a three season room with incredible views, perfect for morning coffee or snuggling up to read a good book. On the first level you will find a one car garage, storage room, and the wonderful in-law suite. The suite has a wet bar and extra refrigerator. This property is so versatile! The amazing features of this home continue with new windows, new roof, and more! Located in X Flood Zone (No Food Insurance Required)! This community has ocean and sound access, both are just a short walk away! Launch kayaks into the sound or spend the day enjoying the beach! Sunrise or sunset, whichever your heart desires, this location is perfect to enjoy them both! The fantastic Town of Duck nearby and whether you are looking to have a day of shopping or a tasty meal there are so many activities to savor! Make your dream a reality with 109 N Snow Geese Drive and don’t wait! Call for more information and to schedule your showing today!
- Type:
- Other
- Sq.Ft.:
- n/a
- Status:
- Active
- Beds:
- 4
- Year built:
- 1984
- Baths:
- 3.00
- MLS#:
- 125830
- Subdivision:
- Ships Watch
ADDITIONAL INFORMATION
Welcome to the 'WATERS' (Share #4) in the desired oceanfront to soundfront community of Ships Watch in the heart of Duck. Enjoy amazing water views from this 4 bedroom, 3.5 bathroom semi-soundfront home. Walk into high cathedral ceilings, lots of natural light. The open kitchen is complete with tiled countertops and bar seating which opens up to a formal dining area and screened in porch to enjoy dining with water views. Enjoy a large primary ensuite with soaking tub and ensuite bath. There is an additional queen ensuite and 2 bedrooms with double twin beds. Enjoy dining outside on one of the covered porches enjoying evening cocktails with friends while overlooking beautiful sound views. On a sunny day enjoy tanning on one of the sun decks. Fractional ownership is a great way for you and your family to enjoy the beauty of the Outer Banks time and time again without the extra coasts of seaside ownership. Just an easy walk to the beach, the community pool, tennis court, soundfront pier, and the adored shops and restaurants of Duck. Also, enjoy a mile long boardwalk along the sound in Duck - a short walk from Ships Watch and really nice for morning walks or sunset evening strolls. Ships Watch is loved by all and their amenities are among the best in Duck. Amenities include; private beach access, community pool and hot tub, tennis courts, playground, soundfront pier, boat ramp, weekly poolside picnics and planned summer activities for all ages. Link to the property: https://www.dabneyproperties.com/beach-house-rental/waters/
- Type:
- Single Family
- Sq.Ft.:
- n/a
- Status:
- Active
- Beds:
- 3
- Lot size:
- 0.4 Acres
- Year built:
- 2005
- Baths:
- 2.00
- MLS#:
- 125812
- Subdivision:
- Southern Shores
ADDITIONAL INFORMATION
Absolutely Beautiful Custom Home in Southern Shores … SOUNDFRONT on the Creek! * Lush Landscaping w/ Irrigation *** PRIVATE POOL ON THE SOUNDFRONT! *** NOTE: Top Level 3 at other end of Hallway from Bedroom #2 is a Flex Space easy to enclose to make Bedroom #3 *** ELEVATOR service between Ground Level 1 Garage to Main Living Level 2 *** PIER / Dock, 107 Feet Bulkheaded SOUNDFRONT * 101 Feet Bulkheaded CANALFRONT as well (Protected Cove) ... Canalfront strip of land (east of road) is Association owned but can be utilized by Homeowner! *** Home has WATER ON BOTH SIDES! * Quick Boat access to Jean Guite Creek & the Currituck Sound * You will LOVE the feel of this Home * Upon entering you will be greeted with an Inviting Foyer & will immediately notice "The Garden Room" west Exterior Wall of Windows and Water Views! * Wonderful Natural Light * Generous Open Feeling but w/ some separate spaces for the Kitchen, Dining & Living Spaces * The Custom Kitchen Features Countertop Gas Range, Wall Ovens, Solid Surface Quartz counters – the Kitchen Space opens to Magnificent “Large” Screened Porch w/ High Ceiling & Fantastic Sound views ... Fabulous Sunsets in the evenings to be had here! * Sunken Living Room Is Beautiful – Wood Burning Fireplace w Hearth/Mantel … easy to convert to Gas if you want to. * The Main Level Ensuite Bedroom features access to Private Deck w/ private walkout to the POOL! This Ensuite Bedroom Features Spacious Bath, Soaking Tub, Tiled Shower * Spacious Main level Laundry Room * Level Two Features (at top right of stairs) a Second Spacious Bedroom (North Wing) – You will Love the Split Dutch Door at entry! Lovely Hall Bath … There is an Overhead Walkway (overlooks Foyer on east side and Great Room on west side) which crosses over to the South Wing. The South Wing Features a Large Flex Space which could be a Game Room/Family Room ... or Add a wall and door to make the 3rd Bedroom! Septic system is designed for 3 bedrooms! Check out the attic eave storage spaces! *** Interior Stairs to the One Car Garage with Huge Enclosed space for a grand workshop & storage! Home features built-in Generac Generator which Sellers maintain regularly * During one special storm event (Irene in 2011) the garage floor did have water from the canal as did many homes in Southern Shores and Martins Point. *Sellers wish to do a Seller Possession After Closing Agreement to lease through 11/30/24. See attorney approved Seller Possession after Closing Agreement form in Associated Docs *** The Community of Southern Shores has a voluntary Civic Association at $65yr, and you can join the Boat Club for $35yr and Tennis $35yr * Boat slips available – wait listed right now * Boat Ramp included *** You will have access to multiple beach accesses - including the Hillcrest Beach Access w/ approximately 60 spaces, outside showers, Dune Gazebo & Dune Deck Overlooking the Atlantic Ocean, Beach Volleyball Court, and lifeguard in summer * 3 Boat Marinas, Hillcrest Tennis Courts & Sea Oats (NEW 2024!) Pickleball Courts, 2 Soundfront Beach/Parks - great for Sunsets w/Wine & Cheese * New sidewalk along entire South & East Dogwood Trail to the Beach & along Duck Road - miles of biking/walking * Duck Village Shops and Restaurants just minutes way * Close to Everything you need! Southern Shores is a Great Community of Wonderful Neighbors * Imagine how much you will enjoy coming home ... Soundfront Pier … Canalfront on East Side * Enjoy Carolina Sunsets on the Sound in your boat & back to your dock in minutes * You will absolutely Love Entertaining your Family & Friends … Come see ...
- Type:
- Single Family
- Sq.Ft.:
- n/a
- Status:
- Active
- Beds:
- 5
- Year built:
- 2003
- Baths:
- 4.00
- MLS#:
- 125804
- Subdivision:
- Sea Scape
ADDITIONAL INFORMATION
Imagine waking up to the serene views of a meticulously maintained golf course, sipping your morning coffee in a screened porch that offers a seamless connection to the outdoors. Welcome to your dream home located on the 16th hole of the Sea Scape golf course. This stunning 5-bedroom, 4-bathroom residence offers the perfect blend of luxury and comfort. As you step inside, you'll be greeted by gleaming hardwood floors that run throughout the living area, enhancing its elegant appeal. The spacious kitchen boasts granite countertops and modern stainless steel appliances, making it a chef's delight. The master suite is a true retreat, featuring his and hers walk-in closets along with a tiled shower and a garden soaking tub, perfect for unwinding after a long day. The home's thoughtful design includes a versatile loft space, ideal for an office or den, allowing you to work or relax in style. The ground level is an entertainment haven, with a game room that opens directly to a beautifully landscaped backyard. Here, you'll find a private pool, an outdoor shower, and a hammock, perfect for enjoying warm summer days. Sun and covered decks provide added outdoor living space, where you can take in the gorgeous golf course views or enjoy a meal al fresco. Complementing this outdoor paradise is a large two-car garage, thoughtfully designed with ample space for a workshop. Whether you're a car enthusiast, a hobbyist, or simply someone who appreciates having extra room for tools and projects, this garage offers the flexibility and functionality you need. The workshop area can be tailored to suit your specific interests, from woodworking and crafting to car maintenance and more, making it a true extension of your home and lifestyle. Location is everything, and this home doesn't disappoint. Not only are you steps away from the lush greens of the golf course, but you're also close to the beach, offering endless opportunities for relaxation and recreation. Whether you’re a golfer or simply seeking a luxurious and comfortable home, this property offers the best of both worlds. Indulge in the serene lifestyle you deserve in this impeccably designed and located home.
- Type:
- Single Family
- Sq.Ft.:
- n/a
- Status:
- Active
- Beds:
- 4
- Year built:
- 1986
- Baths:
- 3.00
- MLS#:
- 125760
- Subdivision:
- Sanderling
ADDITIONAL INFORMATION
Welcome to your dream oceanfront retreat in the Duck’s highly sought-after Sanderling neighborhood! This charming home offers a serene and private setting with stunning ocean views and direct beach access. Upon entering the first floor (mid-level), you'll find two spacious bedrooms that share a well-appointed bathroom featuring a tub and shower combination along with a double vanity sink, ensuring comfort and convenience for guests or family members. An additional bedroom on this level offers picturesque views of the dunes and access to the outside deck to enjoy the ocean air and glorious morning sunrise. This bedroom boasts an en suite bathroom with a separate tub, shower, and a large vanity, providing a private retreat for relaxation. Ascending the charming winding staircase to the second floor, you are greeted by a wonderfully open main living space. The living room exudes warmth with its inviting stone fireplace and vaulted ceilings adorned with beautiful wooden beams. Abundant natural light streams in through sliding glass doors, leading to a sprawling deck that wraps around three-quarters of the house, offering spectacular ocean views and a perfect spot for enjoying the sea breeze. The kitchen is a chef's delight, featuring generous counter space, ample cabinetry, and a breakfast bar for casual dining. Additionally, it provides access to a cozy screened-in porch at the front of the house, perfect for enjoying morning coffee. A conveniently located half bathroom serves the main living area. Completing this floor is a large master bedroom with an en suite bathroom that includes a standing shower, ideal for guests seeking privacy. The third floor presents a versatile space that could serve as a delightful gaming room or a serene sitting area. Overlooking the main living area, this room is an extended indoor balcony of sorts, offering access to a small outdoor deck on the front of the house, providing breathtaking sound views and spectacular sunsets. Large windows flood the space with natural light and offer views of the ocean to the east, making it an ideal spot for relaxing or working on a puzzle. This home features lovely outdoor living spaces with sun decks, covered decks, beautiful, screened porch, and a ground level designed for functionality and enjoyment of the outdoors that make coastal living a true pleasure. A detached garage provides plenty of storage for beach gear and outdoor equipment. The well-manicured lawn and flowerbeds add to the home's charm. Under the house, you'll find benches for shaded relaxation, two enclosed outdoor showers, perfect for rinsing off after a day at the beach, and decking stairs leading to a walkway over the dunes, providing direct access to the pristine beach. 112 Blue Heron Lane also enjoys a convenient location in north Duck just three miles drive to the town’s unique shopping, dining, soundside boardwalk, and nature activities. The Paper Canoe restaurant and Sanderling Resort with its renowned spa, and Kimball’s Kitchen and Lifesaving Station restaurants are just a mile north. Historic Corolla with the Currituck Beach Lighthouse, Historic Corolla Park and more are a roughly 15-minute drive further north. The Sanderling neighborhood also boasts a bird sanctuary, dog friendly beaches, a nature path, kayak launch space on the Currituck Sound, a racquet and swim club and more. Embrace the coastal lifestyle in this enchanting home, where you can enjoy the tranquility of the ocean, the beauty of nature, and the comfort of a thoughtfully designed living space. Don’t miss this rare opportunity to own a piece of paradise in Sanderling! Contact me today to schedule a private showing. NOTE: NEW FORTIFIED ROOF BEING INSTALLED IN THE NEXT FEW WEEKS!
- Type:
- Condo
- Sq.Ft.:
- n/a
- Status:
- Active
- Beds:
- 3
- Year built:
- 1982
- Baths:
- 2.00
- MLS#:
- 125759
- Subdivision:
- Duck Blnd Villa
ADDITIONAL INFORMATION
Unit interior like new! Building going through all new exterior, decks, walkways and stairs this year. Own a completely updated condo! New siding color will be Summit Blue. Open floor plan, screen porch and covered deck both with an Ocean View! Kitchen w/ hard surface counters, stainless appliances. Eat at counter and dining area. Living has new sectional, fireplace and opens to the covered deck. Eat and entertain outdoors. Owner's En-Suite has walk-in shower. Two other bedrooms and hall bath/tub/shower. LVT flooring. Community pool, walkways to the beach, beach deck, lots of parking. Convenient walk to downtown Duck for restaurants, shopping, & entertainment! Best of all worlds/living OBX!
- Type:
- Condo
- Sq.Ft.:
- n/a
- Status:
- Active
- Beds:
- 2
- Year built:
- 1985
- Baths:
- 2.00
- MLS#:
- 125730
- Subdivision:
- Colony Bt Sea
ADDITIONAL INFORMATION
Unique opportunity to own a top-level, two-bedroom, two-bath retreat in the oceanfront Colony By The Sea condominium community in Duck! This highly sought-after open layout features ocean views, a primary en suite with a private bath, a second bedroom, a full hall bath, LVT flooring, a spacious kitchen with ample cabinet and counter space, generous family and dining room areas, and private oceanside and soundside facing decks to enjoy the stunning views. It even comes with a ground level storage unit, providing convenient storage for beach and grilling gear! This condominium has never been a rental, so you won’t see the typical wear and tear from vacationers. The owners have meticulously maintained this property, with the water heater being replaced just a month ago. The attractive, easy-care plank flooring, fresh white cabinetry in the kitchen, and natural light from the oversized windows create a welcoming environment, but it’s the ocean views that truly beckon from the multiple glass sliding doors leading to the expansive deck. The primary en suite enjoys direct access to the western covered deck, perfect for experiencing the mesmerizing OBX sunsets and the glow of twilight on a summer night. This room also features oversized windows that bathe the space in daylight, and a connected private bathroom offers convenience and privacy. Down the ceramic-tiled hallway, past the pantry and storage closet (a rarity for these units), you'll find the full hall bath and the comfortable guest bedroom. Two full bedrooms provide greater income potential if used as an investment property, or greater comfort and convenience when family or friends come to stay. And with a condo at the beach offering ocean views, you know they will come! The Association covers everything but electric and homeowner insurance. Each unit has an assigned parking spot and access to community amenities, including the large oceanside pool, tennis courts, oceanfront gazebo, and more. It’s a short walk or bike ride along the multi-use path to the Waterfront Shoppes in Duck, where you will find shopping and restaurants along the boardwalk, and plenty to do at the Town Green. This top=level condo with ocean views is a fantastic opportunity to own a sought-after two-bedroom unit in an oceanfront community, not only in a desirable location, but also without the constant hassles of a single-family home. Relax and leave the headaches to someone else with condo living! Make this unique two-bedroom property with ocean views yours before some other lucky buyer does!
- Type:
- Single Family
- Sq.Ft.:
- n/a
- Status:
- Active
- Beds:
- 6
- Lot size:
- 0.34 Acres
- Year built:
- 2003
- Baths:
- 4.00
- MLS#:
- 125709
- Subdivision:
- Port Trinitie
ADDITIONAL INFORMATION
THIS IS THE ONE YOU HAVE BEEN WAITING FOR! STRONG RENTALS! BEAUTIFUL AND UPDATED! BREATHTAKING SOUND VIEWS! STEPS TO THE BEACH! NEWLY RENOVATED BATHROOMS! WELL MAINTAINED! 101 Trinitie Drive in Duck is an impressive six-bedroom, four-and-2 half-bathroom, well-cared-for beach home spanning roughly 3,700 square feet. Perfect as an income-generating rental property or a vacation home for its new owners to enjoy for years to come, this residence is just steps from the Currituck Sound to the west and the alluring Atlantic Ocean waters to the east. With the convenience of Duck’s charming shopping, dining, and activity options to the south, you’ll relish in the very best of Outer Banks beach living. The home's three levels plus generous outdoor living spaces provide plenty of room to relax or entertain. On the top floor, you'll delight in a large, airy open concept that combines dining and living rooms with an updated kitchen boasting wonderful appliances, ample counter space, seating, and cabinet storage. This level offers a special added bonus: an enclosed patio, large wraparound deck, and a rooftop terrace from which you can catch the famous, breathtaking Outer Banks sunsets over the sound. Rounding out this top level are a half-bathroom and two primary bedrooms, each with wonderfully updated, modern ensuite bathrooms. Another main living area on the second level, complete with a wet bar and access to the generous outdoor decks overlooking the sound and pool area, provides plenty of additional space for guests to enjoy. There are also four sizable bedrooms on this floor, each with updated, well-appointed bathrooms. On the ground floor is a rarity for the Outer Banks: a fully finished, well-lit garage offering ample space for parking, but also serving as a versatile bonus area perfect for a workshop, home gym, or recreational space. Off of the garage, you’ll find a separate, roomy storage area, a laundry room, and a gaming room with kitchenette that also offers access to the outdoor living space with a hot tub, saltwater pool, and large deck area. Venturing out of the house, you'll have quick, easy access to everything the northern Outer Banks offers. Downtown Duck, with its endearing boutique shops, fantastic dining, natural beauty, and community-oriented events, is just a few miles to the south. A few miles north of the home is historic Corolla, where you can experience the beauty of the Whalehead Club, Currituck Beach lighthouse, and additional shopping and dining options. Within the home’s community, Port Trinitie, you’ll enjoy two pools—one on the sound side and another on the beach side—plus tennis courts and a soundside gazebo where you can watch sunsets, launch your kayak or fish, or just enjoy the calming natural setting. With its desirable location and sought-after features, 101 Trinitie Drive presents an outstanding opportunity for those seeking potential vacation rental income or a second home in one of the country’s most beautiful coastal regions.
$2,599,000
165 Four Seasons Lane 165 Duck, NC 27949
- Type:
- Single Family
- Sq.Ft.:
- n/a
- Status:
- Active
- Beds:
- 6
- Lot size:
- 0.37 Acres
- Year built:
- 2001
- Baths:
- 6.00
- MLS#:
- 125703
- Subdivision:
- Four Seasons
ADDITIONAL INFORMATION
This beautiful custom built semi-oceanfront home has never been rented by the original or current owners. The home has been meticulously maintained and is in excellent condition. Located across from the beach in the exclusive gated, award-winning Four Seasons Community in Duck, the unique home design works perfectly as a private beach retreat or could be a great vacation rental investment property. Home design elements include an elevator that accesses all levels, oversized bedrooms with generous closets, luxurious custom tiled baths, open great room with elevated (column framed) conversation and dining areas, designer kitchen with chef grade appliances, and a well-outfitted recreation room. Craftsman details throughout - beautiful hickory hardwoods, pine six panel doors, beadboard wainscoting, crown molding, custom built bookcases, bunk set, kitchen and bathrooms cabinets, Andersen Low E (some tinted) awning, casement and fixed windows and sliding glass doors, premium finishes, fixtures and designer furnishings throughout. The beautifully landscaped grounds are home to resort-style amenities which include a sun room outfitted with a Jacuzzi hot tub for year round use, a private 12x25 fiberglass heated salt water pool with stone waterfall, flagstone apron and and Ipe wood decking, vinyl privacy fence and outdoor shower. Additional features include a one car attached garage, (with opener and large storage closet), indoor/outdoor whole house intercom and security system with multiple indoor/outdoor cameras and so much more! For additional details regarding the homes interior, View "FLOOR PLANS" and "PROPERTY FEATURES" in Associated Docs. The Four Season community amenities include two beach accesses, an outdoor community pool with children's playground across the street from the northern beach access, a beautiful clubhouse facility with a large meeting room, indoor pool, fitness facility, game room and outdoor tennis/pickleball courts, basketball court, community sidewalks, sound access with pier, and a seasonal trolley that circulates within the community and to the beach. The Owners have contracted to have the roofing replaced (completion in June). They have also contracted to have the elevator updated to meet the standards established in "Weston's Law"(completion in June). NEVER rented but the uploaded Twiddy Rental Projection shows strong income potential!
- Type:
- Single Family
- Sq.Ft.:
- n/a
- Status:
- Active
- Beds:
- 4
- Lot size:
- 0.3 Acres
- Year built:
- 1977
- Baths:
- 3.00
- MLS#:
- 125684
- Subdivision:
- Bayberry Bluff
ADDITIONAL INFORMATION
Nestled in the picturesque and sought-after Bayberry Bluffs community, this stunning, fully updated 4-bedrooms, 3-bathroom beach cottage is a hidden gem. Septic is permitted for 4 bedroom, however there are 5 bedrooms. This space could be used as an office. Renovated by the reputable Macko Construction, it boasts meticulous attention to detail, with comprehensive exterior upgrades including a new roof, siding, windows, decks, septic, and a beautiful screen porch. The expansive interior exudes elegance and comfort, featuring reconfigured bedrooms and bathrooms, newly installed stairs, updated insulation, electrical systems, HVAC, plumbing, drywall, doors, trim, paint, and flooring. Located on the East Side of Duck, this alluring home is perched at an ideal elevation (X Flood Zone), providing easy access to the best the area offers. Stroll through upscale dining options, gourmet markets, boutique shopping, yoga studios, chic coffee spots, and a new soundfront boardwalk, all within a short walk. Envision yourself relaxing on your very own spacious lot 13,000 sq. ft, with ample room for a tranquil pool. Step into the welcoming main entrance, leading you to the bright and airy great room with an open-concept floor plan, and new Karndean Vinyl Woodplank flooring throughout. The chef's kitchen delights with stainless steel appliances, abundant cabinetry, and an eat-on bar for three. Savor your morning coffee or lunch breaks on the vast screen porch or grand sun deck with composite decking. Descend the hall to discover a full hall bath, a spacious primary bedroom with an ensuite bath, and an additional bedroom. On the ground level, discover a versatile game room with a kitchenette and full-size refrigerator, perfect for entertainment. Additionally, you'll find one more full bath and two more bedrooms. With only 16% lot coverage, there is ample room to expand and enhance your outdoor living experience. The community is a warm, inviting mix of primary residences, second homes, and rentals, where residents must take delight in the convenience of a private street, perfect for driving your golf cart to the beach while connecting with neighbors along the way. *****House is being furnished now, once furnished price will go up.*****
$1,995,000
112 Duck Ridge Village Court Duck, NC 27949
- Type:
- Single Family
- Sq.Ft.:
- 3,654
- Status:
- Active
- Beds:
- 6
- Lot size:
- 0.37 Acres
- Year built:
- 2013
- Baths:
- 5.00
- MLS#:
- 100444430
- Subdivision:
- Duck Ridge Village
ADDITIONAL INFORMATION
A great opportunity to acquire a rare, custom built home in the heart of picturesque Duck Village. (Never Rented), this is a personal home that was mainly used a few weeks each summerThis stunning property features 6 bedrooms and 4.5 bathrooms with 3,654 sq ft of living space. Built in 2013 by local ''Eco-Green'' builder, Tom Haddon Homes. High-end features include dark bamboo hardwood flooring, recycled glass master shower, jade tile backsplash, custom carpeting, Aquasana home filtration, and other premium upgrades. Relax on the covered porches that feature amazing views of the sound. Nestled in a quiet and close knit community located steps away from the best restaurants, shops, and local attractions in Duck NC.
- Type:
- Single Family
- Sq.Ft.:
- n/a
- Status:
- Active
- Beds:
- 6
- Lot size:
- 0.62 Acres
- Year built:
- 2004
- Baths:
- 5.00
- MLS#:
- 125660
- Subdivision:
- Sanderling
ADDITIONAL INFORMATION
Enjoy coastal living at its finest with unobstructed water views over the Currituck Sound in this well appointed and ultra private Sanderling home. This stunning custom home built by Ken Green checks all the 'waterfront dream home' boxes situated on over 1/2 acre at the end of a quiet cul-de-sac with a private pier, kayak launch and endless sunsets on the expansive sun and covered decks. As you walk into the foyer you are greeted by a wall of windows capturing endless water views from every angle. The main level boasts a gourmet kitchen with a large breakfast bar, Hi-Macs solid surface countertops, dual sinks, built-in cooktop and double ovens, and a dining area and great room offering plenty of space to entertain all while overlooking the gorgeous sound vistas. You will also find a large private office, the perfect space to work from home and also permitted for a 6th Bedroom, a powder room, laundry room, sunset viewing sunroom (with separate mini split), and a 1st floor King primary bedroom with more sound views. Upstairs boasts 4 additional bedroom suites with stunning picture windows and water views, all with private en suite baths, a loft style den/sitting area, a 2nd stacked full size washer/dryer, and a sun deck to take in even more sound views. Built with timeless details and amenities including an Elevator, Central Vac, surround sound speaker system, solid interior doors, hardwood flooring, gas fireplace, Juniper tongue and groove walls throughout (even more stunning in person!), and cedar lined closets, this home is both comfortable and grande and makes the perfect place to call your Outer Banks home. The ground level offers tons of storage options inside and outside, as well as covered carport space for 3 vehicles. Outside you will enjoy ample side and backyard space for outdoor entertaining, beautiful landscaping with irrigation including fig trees by the front entrance, a garden area and an outside shower. The private pier has brand new light and rope and is ideal for kayaking, crabbing, fishing, swimming and sunset watching! The Sanderling community in Duck offers a Soundfront community pool, racquet / health club and tennis courts, and boasts about a mile of uncrowded beaches, and serene nature paths. All just a short distance north of the quaint town of Duck known for its incredible shopping, waterfront boardwalk and restaurants!
- Type:
- Single Family
- Sq.Ft.:
- n/a
- Status:
- Active
- Beds:
- 7
- Lot size:
- 1.11 Acres
- Year built:
- 1952
- Baths:
- 6.00
- MLS#:
- 125665
- Subdivision:
- Southern Shores
ADDITIONAL INFORMATION
A marvelous multi-level flat top experience with style awaits your viewing pleasure in this Southern Shores gem created the way it was truly meant to be! A real mid-century modern design that was created by the iconic legend Frank Stick. Originally responsible for envisioning and developing the town to serve as the ideal Outer Banks beach community. A Recent 2021 renovation offers the peak of modern comfort and quality, every step in through this property holds true to Stick’s designs and style while offering all the modern amenities you want to host family groups. The Seaquel home is situated ideally onto over an Acre of Ocean Front Land on two lots creating perfect placement of spaces b/w Ocean Boulevard and the mature vegetated dune line. The double garage and large U-shaped driveway accommodate the necessary ingress and egress of parking with ease. The flat top design is one of the few left with original styles of Outer Banks architecture, modeled partially after homes in Florida but with key details like using native timber to connect the home with its surroundings. Seaquel is featured in the Flat top home tour which had over 700 attendees in 2024. Acclaimed for their minimalist design and “Family summer home” feeling these properties provide, they stand as a juxtaposition to “Party Time Rental Property” vibe that has dominated the landscape in recent years. Even so, 142 Ocean Boulevard provides 7 bedrooms, a bonus room (used as an eighth BR), 6.5 Baths, and a beautiful back yard with pool and outdoor shower that checks all the boxes you could ask for in an ocean front home with an eye on vacation rentals. The dual level flat top offers wide open living and dining spaces around a central hub, complete with restored vintage furniture, built-in bench and card table, and a large brick fireplace. The commanding kitchen comes equipped with Wolf and Décor appliances, an extra-large island with counter-height seating, and offers amazing views of the outdoor space. Features include a 48" Wolf gas oven and range with a double griddle, two dishwashers, a built-in 36" refrigerator and 30" freezer. The main living space is flanked on North and South sides by four bedrooms. Moving through the stunning naturally lit sitting room located at the front of the house with its vintage double pane interior windows and the original 1950's showcase Terracotta flooring, we find the natural tone wood stairs that lead to the 2nd level. Opening into a large sitting area with its own kitchenette, arcade room, and deck space facing west for beautiful sunsets. Just at the top of the stairs sits a bedroom with custom built-in bunk beds and full En Suite bath. Across the open sitting area offers another bedroom that shares a full modern design renovated bath with its oceanside counterpart. There are two large Ocean side bedrooms that showcase the stunning views created by the elevation of this Stick design with their large ocean facing windows. One connected to the living space via an arcade room and to the front bedroom by its shared bath offering built in bookshelves while the other functions as the main En Suite with deck access and stunning En Suite bathroom with dual rain heads. Opening the space up, a massive picture window with built-in blinds on the wall of the main bedroom allows the sitting room to take in the full ocean views and visually expand the entire secondary living area. Venture into the thoughtfully designed back yard with its Travertine decking, pool, artificial turf space and hot tub and grilling area with a private walkway leading you to the uncrowded Southern Shores beaches, with a perch that’s perfect for coffee and sunrises. Sequel is a registered historic property offering yearly tax savings with the historic deferment program. This unique mid-century modern design offers an authentic experience that is unmatched. A 100-Foot-wide lot offers redevelopment if desired. This is how Southern Shores was meant to be experienced!
- Type:
- Single Family
- Sq.Ft.:
- n/a
- Status:
- Active
- Beds:
- 3
- Lot size:
- 14.47 Acres
- Year built:
- 1938
- Baths:
- 2.00
- MLS#:
- 125653
ADDITIONAL INFORMATION
Sportsman’s Dream: 14.47 Acres on the Sound in Kitty Hawk Village Discover a unique opportunity on this historic property! Nestled on 14.47 acres along the sound in Kitty Hawk Village, this land once housed the Sound Landing Ferry Dock and the Otila Post Office back in 1878. The first Wright Brothers Bridge, constructed in the 1930s, rendered the need for a ferry obsolete. Endless possibilities await you on this one-of-a-kind parcel. With 3.5 acres of upland at the point, it may qualify for subdivision rules. If you’re interested, please don’t hesitate to call me for more details. Additionally, there’s a charming 1938 bungalow that could be relocated and repurposed as a guesthouse, perfectly complementing your dream estate. And don’t miss out on the supreme sunsets that grace this remarkable property! There is also a 500 sq ft workshop and vegetable garden out back.
- Type:
- Single Family
- Sq.Ft.:
- n/a
- Status:
- Active
- Beds:
- 3
- Lot size:
- 0.44 Acres
- Year built:
- 1940
- Baths:
- 2.00
- MLS#:
- 125632
- Subdivision:
- Nora & E W Baum
ADDITIONAL INFORMATION
Welcome to your newly renovated 1940 mid-century Beach Bungalow offering one level living! Located in Kitty Hawk, a coastal gem between the Currituck Sound and the Atlantic Ocean, the town offers history and natural beauty and 2 districts.This charming bungalow is located in the "village"(westside) which maintains the locals atmosphere of yesteryear. Your access to local parks and a marine forest are close by,and less than a mile from the Atlantic Ocean.You'll enjoy all of the luxuries of a new home and the charm of its original era .The covered front porch with original slate floor, new ceiling fans and outdoor lighting greet you. Step into the main living area with maintenance free wood laminate floor, original shiplap ceiling and new recessed lighting. Beautiful porcelain tile floors,tile back splash,custom concrete counter tops and stainless appliances make this fully renovated,sleek kitchen an easy one to spend time in.Just off of the kitchen, enjoy dining or relaxing in the kitchen nook with large windows and the original french door to the front porch. The laundry area/pantry with original ceramic tile floor and shiplap walls and ceiling is conveniently located off of the kitchen with ample storage, washer and dryer,a 2nd fridge, as well as access to the new outdoor cement stamped concrete patio, perfect for entertaining.The primary bedroom features an ensuite bathroom with custom made barn door. The other bedrooms, with wood laminate flooring throughout and second full bath with tile floor complete the home.The whole house remodel also includes new cement board siding, new windows, 30 year architectural shingle roof, new 3 bedroom septic system-all giving you peace of mind and the opportunity to spend time exploring all the Outer Banks offers! Less than a mile to the ocean and close to parks featuring playground, dog park and public sound access, as well as restaurants, shops and much more.Be sure to schedule your private showing today!
- Type:
- Condo
- Sq.Ft.:
- n/a
- Status:
- Active
- Beds:
- 2
- Year built:
- 1987
- Baths:
- 2.00
- MLS#:
- 125622
- Subdivision:
- Barrier Isl Sta
ADDITIONAL INFORMATION
Welcome to "Dolphin's Den" a charming oceanfront condo nestled in one of the most coveted locations within the Barrier Island Station Community. Situated in one of the easternmost units of the newly renovated Nags Head Station building (completed in 2023), this unit offers breathtaking views from the inviting sun deck as well as most of the rooms inside the condo itself! The open floor plan, adorned with coastal accents, invites the beach lifestyle you've been yearning for. On the main level, discover a cozy great room with sun deck access, a functional kitchen, a dining room with ocean vistas, a full bathroom, and a spacious bedroom overlooking the community pool. Ascend to the second level, where a versatile loft boasts endless ocean views. The primary bedroom, also on this level treats you to gorgeous pool views and a beautifully renovated bathroom adding functionality with modern features. Outside, resort-like amenities await! Dive into the pool, challenge friends to tennis or pickleball, or shoot hoops by the beach! Craving a snack? The full-service beachfront snack bar not only satisfies your hunger but also offers front-row views of paradise. The newly built recreation center (2024), includes an indoor pool, hot tub, fitness center, steam/sauna room and game rooms offering a fantastic option for rainy days or to enjoy the quiet off-season vibe! As the day winds down, head across the street to Sunset Grille - famous for capturing mesmerizing sunsets or stroll down to the quaint Village of Duck and explore the many wonderful shops, soundfront boardwalk and some of the finest dining the Outer Banks has to offer. The 2023 exterior updates such as siding, private walkways, decks, stairs, windows, sliding exterior doors and more, ensure years of maintenance-free living. Don't miss this unparalleled opportunity to own a piece of paradise where luxury meets coastal charm. Schedule a viewing today and experience the epitome of beachfront living at Barrier Island Stations resort-like community.
- Type:
- Single Family
- Sq.Ft.:
- n/a
- Status:
- Active
- Beds:
- 3
- Year built:
- 1986
- Baths:
- 2.00
- MLS#:
- 125618
- Subdivision:
- Kitty Hawk Lndg
ADDITIONAL INFORMATION
A home coastal living dreams are made of, this updated 3 bedroom, 2.5 bathroom waterfront escape, is located on a deepwater canal with easy access to the Albemarle Sound. A turnkey property with breathtaking views and the privacy of a gorgeous salt marsh across the canal, part of a dedicated nature preserve (Kitty Hawk Woods Reserve) that will never be developed. The perfect setting for enjoying the unique Outer Banks lifestyle - watch the herons and otters as you cook in the kitchen and bring your dinner straight from the dock to the table. Filled with abundant natural light and plenty of space to spread out in comfort. The oversized primary ensuite on the first floor has flexible space (perfect for office or playroom) and canal views. The water views continue in the oversized kitchen with quartz countertops, a farm sink, stainless steel appliances and a separate pantry/laundry room. You’ll love the way the sunlight dances on the water and fills the house with warmth and light. The thoughtfully designed floor plan has two additional bedrooms, both with water views, and a bathroom upstairs. The first level boasts approximately 1,400 square feet of enclosed storage with a tiki bar and utility shower; perfect for tools, beach gear and water toys. Live large with inviting, expansive outdoor living areas, decks and a screened porch. A sprawling side and backyard provide the ideal setting for leisurely afternoons spent soaking in the sun. A private dock extends into the canal, providing easy access for boating and water sports, and a fire pit beckons for evenings spent under the stars. The perfect community for outdoor enthusiasts, Kitty Hawk Landing is one of few communities with a deeded beach access with private parking lot, bathroom, shower and a soundside community boat ramp. Recent Updates - New Bulkhead (2023), 2 Slip Pilings Installed (2023), Thermal Pane Window Replacements (2022), Gutters (2022), Concrete Driveway Replaced (2022), Exterior Cement Fiber Board Siding and Shutters (2022), Roof (2018), Quartz Countertops (2022), LVP and Carpet (2022), Bathroom Renovations (2022), Heat Pump (2021)

Outer Banks Association of Realtors®. All right reserved. The data relating to real estate for sale on this web site comes from the Broker Reciprocity Program of the Outer Banks Association of REALTORS®. Real estate listings include the name of the brokerage firms and listing agents. Information is believed to be accurate but is not warranted. Information provided is for consumers personal, non-commercial use and may not be used for any purpose other than to identify prospective properties consumers may be interested in purchasing. Neither the Outer Banks Association of REALTORS® or the owner of this site shall be responsible for any typographical errors, misinformation, misprints, and shall be held totally harmless. Listing broker has attempted to offer accurate data, but buyers are advised to confirm all items.

Kitty Hawk Real Estate
The median home value in Kitty Hawk, NC is $334,000. This is higher than the county median home value of $315,900. The national median home value is $219,700. The average price of homes sold in Kitty Hawk, NC is $334,000. Approximately 36.44% of Kitty Hawk homes are owned, compared to 11.09% rented, while 52.46% are vacant. Kitty Hawk real estate listings include condos, townhomes, and single family homes for sale. Commercial properties are also available. If you see a property you’re interested in, contact a Kitty Hawk real estate agent to arrange a tour today!
Kitty Hawk, North Carolina 27949 has a population of 3,422. Kitty Hawk 27949 is less family-centric than the surrounding county with 24.74% of the households containing married families with children. The county average for households married with children is 26.35%.
The median household income in Kitty Hawk, North Carolina 27949 is $62,000. The median household income for the surrounding county is $55,640 compared to the national median of $57,652. The median age of people living in Kitty Hawk 27949 is 49.6 years.
Kitty Hawk Weather
The average high temperature in July is 87.5 degrees, with an average low temperature in January of 36 degrees. The average rainfall is approximately 49.8 inches per year, with 0.8 inches of snow per year.
