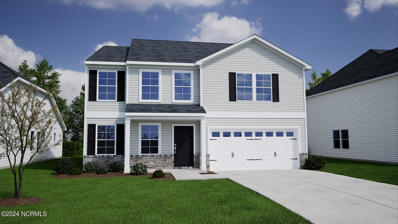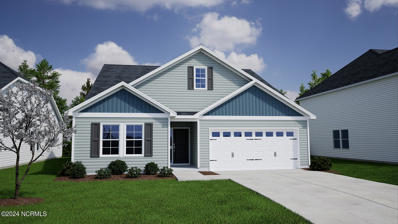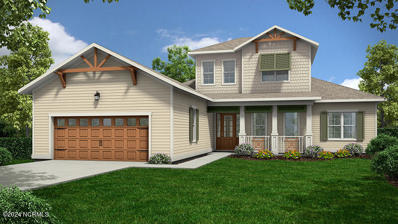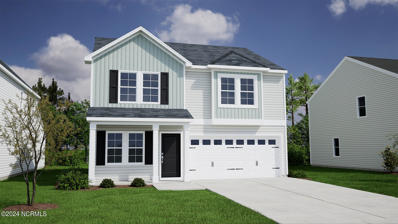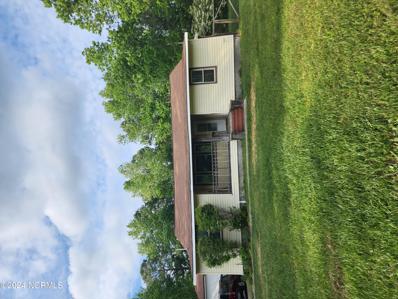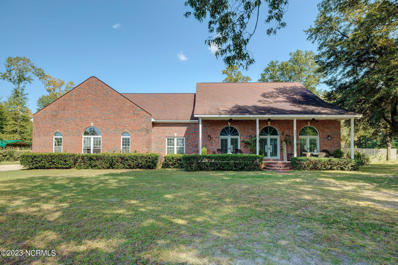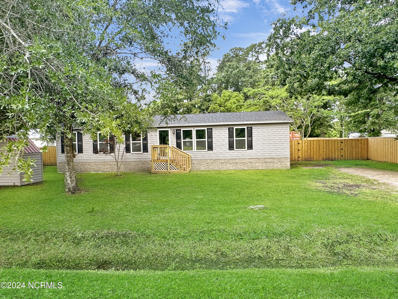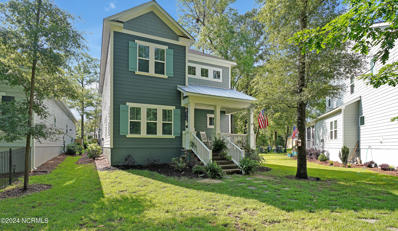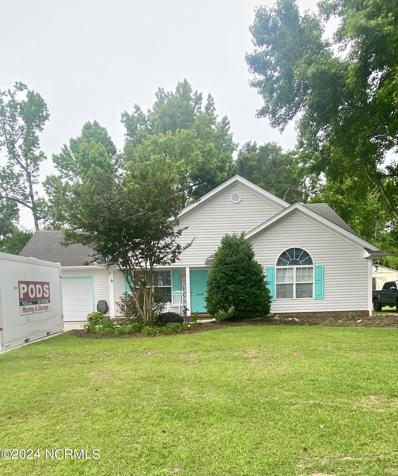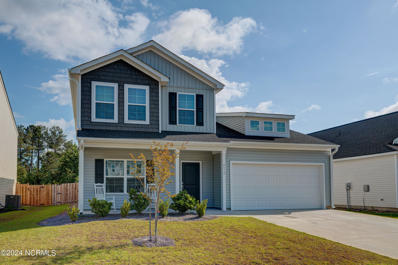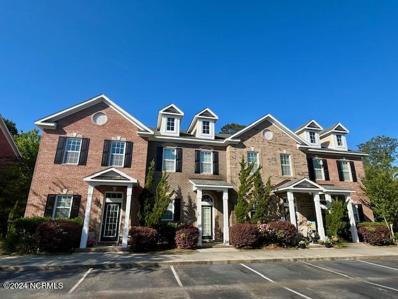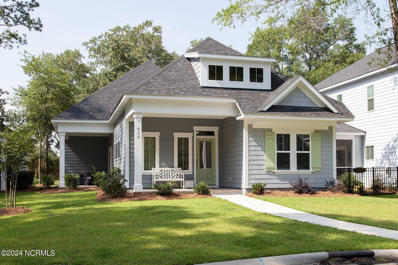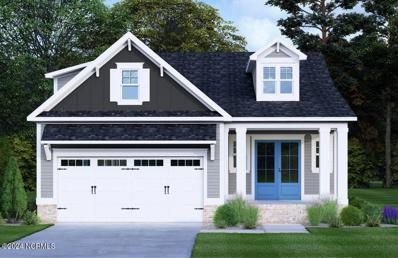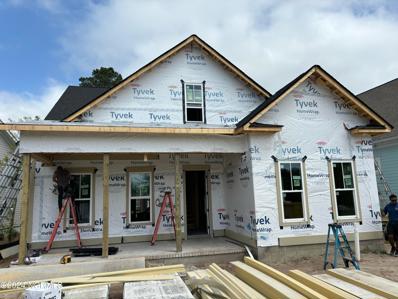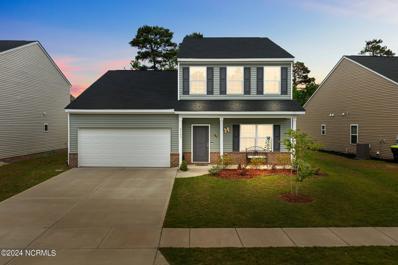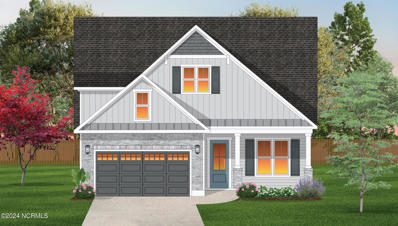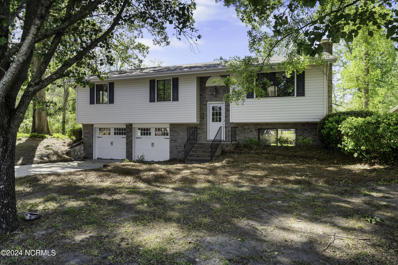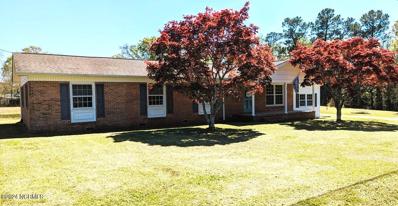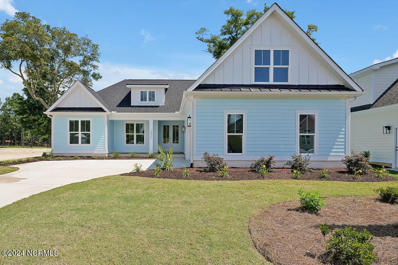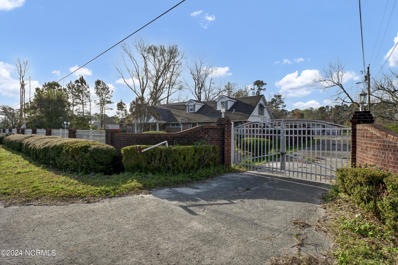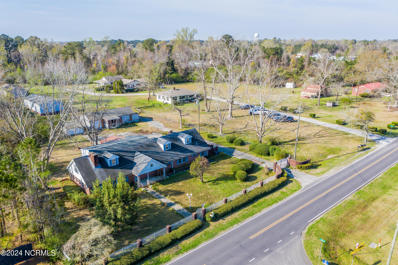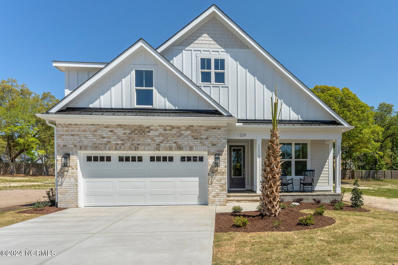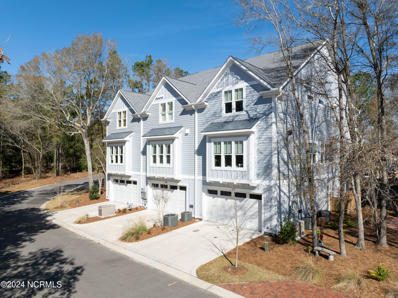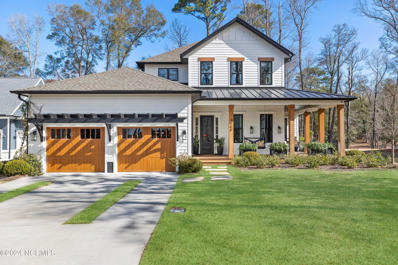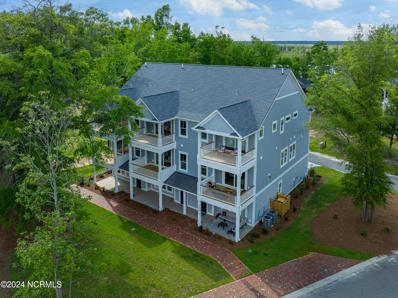Castle Hayne NC Homes for Sale
- Type:
- Single Family
- Sq.Ft.:
- 2,844
- Status:
- NEW LISTING
- Beds:
- 5
- Lot size:
- 0.15 Acres
- Year built:
- 2024
- Baths:
- 3.00
- MLS#:
- 100447852
- Subdivision:
- Parsons Mill
ADDITIONAL INFORMATION
The Telfair is a two-story, five-bedroom three-bathroom home. The kitchen is attached to both a formal dining room and an informal eating area, leading into the family room with fireplace. There is a guest suite conveniently located on the first floor. Upstairs, the primary bedroom has a roomy walk-in closet and a primary bathroom with garden tub and dual vanities. Upstairs also boasts a large loft area and three secondary bedrooms Enjoy your morning coffee on your covered porch overlooking the backyard. Spend the day relaxing by the community pool or hop on the Blue Clay Bike Trail located nearby.
- Type:
- Single Family
- Sq.Ft.:
- 2,217
- Status:
- NEW LISTING
- Beds:
- 4
- Lot size:
- 0.15 Acres
- Year built:
- 2024
- Baths:
- 3.00
- MLS#:
- 100447848
- Subdivision:
- Parsons Mill
ADDITIONAL INFORMATION
This Gwinnett is a one and a half story home featuring four bedrooms, three full baths with an upstairs guest suite. First floor primary bedroom has two oversized walk-in closets, five-foot walk-in shower and two linen closets. Main living area is open with spacious family room with tray ceiling. Eat-In area is surrounded by windows. Kitchen includes large island with bar seating, walk-in pantry, birch cabinets, granite counters & stainless appliances. Upstairs you will find a guest suite with full bath and a walk-in attic. Outside, enjoy the 19x8 covered rear porch and fully sodded front & back yards. Parsons Mill Farm includes community pool, open greenspace, sidewalks and streetlights.
- Type:
- Single Family
- Sq.Ft.:
- 2,529
- Status:
- NEW LISTING
- Beds:
- 4
- Lot size:
- 0.23 Acres
- Year built:
- 2024
- Baths:
- 3.00
- MLS#:
- 100447024
- Subdivision:
- Sunset Reach
ADDITIONAL INFORMATION
Introducing the Mango Bay, a new home under construction from Kent Homes in Sunset Reach. Crafted with meticulous attention to detail, its layout embodies a harmonious fusion of functionality and elegance, ideal for hosting gatherings or cherishing quiet family moments. Step inside to discover a seamlessly integrated space, where the great room, kitchen, dining area and outdoor spaces converge effortlessly. The kitchen, a culinary haven, boasts a sprawling entertainment island illuminated by upgraded pendant lights. Adorned with quartz countertops, a stainless steel gas cooktop, wall oven, and under cabinet hood, it sets the stage for culinary delights and memorable conversations. The great room beckons with its warmth, anchored by a striking fireplace embraced by custom built-ins. Retreat to the luxurious primary suite, tucked away for privacy, adorned with trey ceilings and dual walk-in closets. Indulge in the spa-like ensuite bathroom, featuring a fully tiled walk-in shower, two vanities with quartz countertops, and direct access to the laundry room for added convenience. Downstairs, two additional bedrooms and a full bath await, while a nearly 500 sq ft screened loggia with a fireplace and equal sized raised deck extends the living space outdoors, offering serene views of the community ponds. Ascend to the bonus room with a full bath, adaptable as a fourth bedroom or home office, allowing you the freedom to tailor the space to your preferences. Kent Homes' dedication to superior craftsmanship is evident in every detail. Energy-efficient features and smart systems further enhance the home's appeal, promising lower utility bills. Sunset Reach, a premier gated community, offers an idyllic lifestyle just minutes from downtown Wilmington. Enjoy leisurely strolls along completed walking and biking trails, or explore the interior lake by kayak. Future amenities, including a riverfront marina with boat slips available for purchase, pool, clubhouse and pickleball court.
- Type:
- Single Family
- Sq.Ft.:
- 1,786
- Status:
- NEW LISTING
- Beds:
- 4
- Lot size:
- 0.15 Acres
- Year built:
- 2024
- Baths:
- 3.00
- MLS#:
- 100446729
- Subdivision:
- Parsons Mill
ADDITIONAL INFORMATION
The entryway of this four bedroom, two and a half bathroom Guilford plan opens onto a dining room. Just past it, the kitchen leads to a walk-in pantry and the family room. Located just off the family room is a covered back porch. Upstairs, a laundry room and a full bathroom are conveniently located near the three spare bedrooms. The primary bedroom has a vaulted ceiling and is connected to its primary bathroom and walk-in linen and clothes closets.
- Type:
- Single Family
- Sq.Ft.:
- 1,610
- Status:
- NEW LISTING
- Beds:
- 4
- Lot size:
- 1.15 Acres
- Year built:
- 1930
- Baths:
- 3.00
- MLS#:
- 100446715
- Subdivision:
- Not In Subdivision
ADDITIONAL INFORMATION
Great location 3 bedroom 2 full bath home with an office along with an attached 767sf ft with two rooms , a living room, kitchen and separate HVAC not included in the main house sq footage. The covered front porch makes for an inviting entrance to the open living room. The lot is over an acre with a pool and deck, The covered deck off the sliding glass door is a good place to enjoy the back yard and a storage shed
- Type:
- Single Family
- Sq.Ft.:
- 3,519
- Status:
- Active
- Beds:
- 3
- Lot size:
- 0.83 Acres
- Year built:
- 1997
- Baths:
- 3.00
- MLS#:
- 100446633
- Subdivision:
- Castle Lakes
ADDITIONAL INFORMATION
Your very own compound.......Minutes from Wilmington, yet with that Country living feel AND you have several beaches at your fingertips! On .83 acres, this 3519 sq ft brick home has such character - a real unicorn! Upon entering, you are welcomed into a grandiose living room that is so bright and airy. With an open floor plan like this, you are left with endless possibilities for entertaining, and you can continue on to the outside where you will have a choice of two large decks to continue your festivities. House also boasts two attics and an out building. Come see this home to believe it. Guaranteed to win you over!Make an appointment today!
- Type:
- Manufactured Home
- Sq.Ft.:
- 1,122
- Status:
- Active
- Beds:
- 3
- Lot size:
- 0.76 Acres
- Year built:
- 1996
- Baths:
- 2.00
- MLS#:
- 100445163
- Subdivision:
- Oakley Circle
ADDITIONAL INFORMATION
Welcome home to your newly renovated 3BR 2BA home in Oakley Circle. This home has been completely renovated, with a new roof in 2023 and a new HVAC in 2022. This home features brand new stainless steel appliances, new floors throughout, walk in closets in the bedrooms, a formal dining area and more. You will be sure to fall in love with the primary bathroom - with a state of the art standing shower and garden tub, plus a brand new bathroom vanity with a LED lighted mirror. Large fenced in back yard on 3/4 acre lot, perfect for those with pets or those who love to entertain. Don't miss out!
Open House:
Sunday, 6/2 11:00-1:00PM
- Type:
- Single Family
- Sq.Ft.:
- 2,778
- Status:
- Active
- Beds:
- 4
- Lot size:
- 0.15 Acres
- Year built:
- 2022
- Baths:
- 4.00
- MLS#:
- 100445099
- Subdivision:
- River Bluffs
ADDITIONAL INFORMATION
Step into this welcoming, like-new two-story abode, situated on a premium lot with a rocking chair front porch that overlooks a picturesque green space in the highly coveted waterfront community of River Bluffs. The community marina, minutes from your doorstep, offers river access and boat slips available for purchase allowing you to fully embrace coastal living! Upon entering, you're greeted by a custom master suite on the first floor, complete with a coffered ceiling, expansive custom walk-in closet, and a luxurious ensuite boasting a floor-to-ceiling tiled shower and double vanity. The main level showcases an open floor plan, accentuating a gourmet kitchen equipped with an ample island, upgraded cabinets, quartz countertops, and top-of-the-line appliances, including a gas range. A walk-in pantry and a charming farmhouse sink add to the allure. Adjacent to the kitchen, an open floor plan showcases one of the two spacious living areas and dining room, featuring a cozy gas fireplace with slate surround, perfect for gatherings. Step outside to revel in the covered side porch and extended patio, overlooking meticulously crafted landscaping. Upstairs, three additional bedrooms with generous walk-in closets encompass a secondary living space, two of the bedrooms have attached full baths. In addition to the family room and bedrooms, a flex room, is adaptable to your needs, whether it be a home office or creative studio. This residence boasts one of the largest floor plans in Cottage Park and is conveniently located near community amenities, including one of two pools, a fitness center, parks, and a horseshoe pit being installed later this summer! Residents also enjoy full access to tennis, pickle-ball, and basketball courts, a community garden, a marina, .5-mile scenic riverwalk, and the newly opened Riverside Kitchen and Bar. Seize the chance to call this your home and immerse yourself in the abundant offerings of River Bluffs Riverfront Community!
- Type:
- Single Family
- Sq.Ft.:
- 1,263
- Status:
- Active
- Beds:
- 3
- Lot size:
- 0.29 Acres
- Year built:
- 2002
- Baths:
- 2.00
- MLS#:
- 100444592
- Subdivision:
- North County Square
ADDITIONAL INFORMATION
This 3-bedroom 2- bath home in the small but established neighborhood of North County Square is located in the Wrightsboro area. Enjoy the county feeling with everything you need in Wilmington within minutes. This home features an open floor plan, vaulted ceiling, updated kitchen with farm sink, lots of natural light, back deck with pergola, covered grilling area, wired 16x16 shed and an additional covered shelter area on the side. Call for your showing today.
- Type:
- Single Family
- Sq.Ft.:
- 2,519
- Status:
- Active
- Beds:
- 4
- Lot size:
- 0.13 Acres
- Year built:
- 2021
- Baths:
- 3.00
- MLS#:
- 100444204
- Subdivision:
- Parsons Mill
ADDITIONAL INFORMATION
Look no further this beautiful 4 bedroom, 2.5 bath home in Parsons Mill is ready to move in, also offers a private office or dining room. Enjoy the private downstairs master bedroom with vaulted ceiling, oversized closet, walk-in shower and large linen closet. The kitchen includes a large island, pantry with plenty of space, white cabinets, granite countertops and stainless appliances. The upstairs has 3 additional bedrooms along with a loft and its own walk-in closet. Nice size backyard with a fence. Parsons Mill HOA includes a community pool, open greenspace, sidewalks and street lights. Schedule your tour today!
- Type:
- Townhouse
- Sq.Ft.:
- 1,358
- Status:
- Active
- Beds:
- 2
- Lot size:
- 0.03 Acres
- Year built:
- 2010
- Baths:
- 3.00
- MLS#:
- 100442943
- Subdivision:
- Exton Park Townhomes
ADDITIONAL INFORMATION
If you have been waiting for a beautiful 2 bedroom, 2.5 bath, end unit townhome on the North side of town, wait no longer! Exton Park Townhomes has a community pool and clubhouse, grounds maintenance, and less than 1/2 mile from the North CFCC campus. The home boosts plank hardwood floors in the living area, granite countertops, tile bathroom and laundry room floors, stainless steel appliances, pantry, and a back patio that is fenced and backs up to a protected conservation area.2 bedrooms are upstairs and each has their own bathroom, and there is an additional 1/2 bath downstairs off the living area. It is a great home for primary residence, 2nd home or investment purposes. There is currently a tenant in place until June 25th, 2024. This Fabulous home will not last long!
- Type:
- Single Family
- Sq.Ft.:
- 1,896
- Status:
- Active
- Beds:
- 3
- Lot size:
- 0.12 Acres
- Year built:
- 2021
- Baths:
- 4.00
- MLS#:
- 100442185
- Subdivision:
- River Bluffs
ADDITIONAL INFORMATION
River Bluffs - one of the Wilmington area's most sought-after gated communities! The curb appeal of this cottage style home is superb, enhanced by a rocking chair front porch, shake exterior and attractive architectural accents. Quality construction by renowned builder - Herrington Homes, this open designed floorplan is accentuated by its coffered ceiling, plank flooring and a muted color palette. The kitchen boasts high-quality stainless appliances, a gas stove, granite countertops with complimenting backsplash, a center island with bar seating, large pantry and custom color cabinetry. The downstairs primary suite is a retreat of its own offering abundant natural sunlight, and a spacious walk-in closet; the primary bathroom encompasses a double vanity, and a walk-in tiled shower. The additional downstairs bedroom is equally well-appointed and has its own full bathroom. The upstairs bonus room (3rd bedroom) can also be utilized as a home office and also has a full bathroom. One of the prominent features of this home is the back porch - a cozy extension of the living space. Other important features include a laundry room, rear alley access to the 2-car garage, and abundant storage. The vibrant riverfront neighborhood offers amenities second-to none including a saltwater pool, clubhouse, community area, fitness center and river observation pavilion. River Bluffs offers a serene private setting, tree preservation and is only minutes from Historic Downtown Wilmington with its wide array of culture, dining and entertainment. Welcome home!
- Type:
- Single Family
- Sq.Ft.:
- 2,217
- Status:
- Active
- Beds:
- 3
- Lot size:
- 0.16 Acres
- Year built:
- 2024
- Baths:
- 4.00
- MLS#:
- 100441833
- Subdivision:
- Sunset Reach
ADDITIONAL INFORMATION
Introducing your dream home nestled within the picturesque community of Sunset Reach--a gated riverfront community just a short 10-minute ride from downtown Wilmington, accessible by both car and boat. Presenting The Heron Cove, a cottage-style residence meticulously crafted by Hagood Homes, currently in the process of being brought to life on a serene lakeside homesite. This new construction home transcends expectations, offering a wealth of features beyond the surface. Boasting 3 bedrooms and 2 1/2 baths on the main level, it's expertly tailored to accommodate your unique lifestyle. Ascend to the upper level, where a versatile bonus room with a full bath beckons, promising endless possibilities--a guest suite, a tranquil home office, or your personal sanctuary. Step into the heart of the home, where an open-concept layout sets the stage for gatherings and intimate moments. An elegant dining area lends a touch of refinement, while the kitchen, the soul of the home, showcases a spacious island and a convenient walk-in pantry. Experience the allure of 10-foot ceilings in the bedrooms, complemented by 8-foot doors and expansive 6-foot windows. Retreat to the covered screen porch for a rejuvenating breath of fresh air, or take advantage of the ample storage offered by the 2-car garage. Meanwhile, the Trane 18 SEER XV high-efficiency HVAC system ensures year-round comfort, while the inclusion of spray foam insulation in the attic, exterior walls, and garage ceiling reduces energy bills by an impressive 40%, promoting both savings and environmental consciousness. Rest easy with an ecoSelect third-party home inspection (HERS energy certificate), validating ongoing savings on your electric bill. Sunset Reach extends an array of amenities to its residents, including a scenic walking and biking trail, kayaking opportunities on the interior lake, a luxurious pool with clubhouse, a pickleball court, and the convenience of a riverfront marina offering boat slips for purchase.
- Type:
- Single Family
- Sq.Ft.:
- 2,264
- Status:
- Active
- Beds:
- 4
- Lot size:
- 0.15 Acres
- Year built:
- 2024
- Baths:
- 3.00
- MLS#:
- 100441200
- Subdivision:
- River Bluffs
ADDITIONAL INFORMATION
Classic charm crafted by Vahue Custom Homes. This gorgeous custom design invites you up the steps to a rocking chair front porch. Through the front door the home is wide open and bright. The primary suite is located on the main as well as a guest suite or office with a full bath adjacent and a huge lanai. Upstairs are two more guest suites with a very smart ''jack and jill'' shared bath design. Elegant finishes are found in every room with just the right touch of modern. Home is under construction and expected to be available to call home around the end of summer/early fall '24. Inside the gates of River Bluffs you'll enjoy a marina, boat ramp, pools, fitness centers, a half mile riverwalk, community farm and much more from this gorgeous riverfront community. River Bluffs Sales office is open Monday-Saturday 10-5 and Sunday 1-5.
- Type:
- Single Family
- Sq.Ft.:
- 2,513
- Status:
- Active
- Beds:
- 4
- Lot size:
- 0.16 Acres
- Year built:
- 2021
- Baths:
- 3.00
- MLS#:
- 100439611
- Subdivision:
- Parsons Mill
ADDITIONAL INFORMATION
From porch to patio this move in ready home in Parsons Mill beckons you to see all that it has to offer. Just around the corner to the neighborhood pool this home is in the ideal spot for the community!! Kick back and relax on the rocking chair font porch, or fire up a grill out back on the patio while enjoying friends and family without staring right into another back yard right behind you. Once you enter, you will find a flex/office space or pass to the kitchen and living areas. With an open floor plan, plenty of counter space, and an island in the kitchen this home is ready to accommodate even a large group if need be, and with a sliding glass door to the back patio, it offers plenty of sunlight as well. The primary bedroom featuring vaulted ceilings is also found on the ground floor, and a dual sink vanity completes the bathroom with walk-in closet. At the top of the you will find a living area and a large storage closet then dow the hall are our other three bedrooms with spacious closets. Don't miss your chance to tour this amazing property, and of course, Welcome Home!!
$689,900
2814 Salvador Way , NC 28429
- Type:
- Single Family
- Sq.Ft.:
- 2,268
- Status:
- Active
- Beds:
- 4
- Lot size:
- 0.16 Acres
- Year built:
- 2024
- Baths:
- 3.00
- MLS#:
- 100438655
- Subdivision:
- Sunset Reach
ADDITIONAL INFORMATION
Introducing The Mason by Kirk Pigford Homes, currently underway on one of our coveted waterfront lake lots in the picturesque Sunset Reach community. This meticulously crafted residence blends sophistication with functionality seamlessly.Entertain in style with the expansive great room, kitchen, and dining area that flow effortlessly together, providing the perfect setting for gatherings with loved ones. The kitchen is a culinary masterpiece, featuring a generous island adorned with exquisite quartz countertops, a premium stainless steel gas cooktop with an elegant hood, a wall oven, and a convenient walk-in pantry.Relax in the inviting great room, graced with tray ceilings, a captivating fireplace, and custom built-ins, creating a cozy retreat. Step outside to the private screened porch and back patio, offering tranquil views of the lake and community walking trails.Retreat to the luxurious primary suite, tucked away at the rear of the home, boasting a graceful tray ceiling and a lavish spa-like bathroom. Indulge in the fully tiled walk-in shower with a comfortable bench, a double vanity with quartz countertops, and a private water closet. On the main level, two additional bedrooms share a well-appointed bathroom.Upstairs, a versatile bonus room awaits, complete with a full bathroom, ideal for use as a guest suite, home office, or personal sanctuary. Sunset Reach is a private gated community nestled along the riverfront, just a brief 10-minute drive or boat ride from downtown Wilmington.Residents of Sunset Reach will relish in the completed walking and biking trail, as well as kayaking on the tranquil interior lake. Future plans include a riverfront marina with available boat slips for purchase, a community pool with clubhouse, and a pickleball court, promising a lifestyle of leisure and fulfillment.
- Type:
- Single Family
- Sq.Ft.:
- 1,956
- Status:
- Active
- Beds:
- 3
- Lot size:
- 0.43 Acres
- Year built:
- 1977
- Baths:
- 2.00
- MLS#:
- 100438705
- Subdivision:
- Castle Estates
ADDITIONAL INFORMATION
Do you want to move in today to a bright and airy home? This is it! New bathroom renovations, new deck, new bedroom flooring throughout. No carpet in the rooms of the home. Brand new HVAC with 10yr warranty. Rare to find freshly painted split level home with a 2 car garage. You don't have to worry about paying for the use of utilities through the county. Huge fenced backyard ready for a pool if you like. Best location in Castle Hayne! Low county taxes. Walk to the park with pickle ball, disc golf, tons of picnic and walking areas. You can get to anything in the area within just a few minutes. No HOA with the best neighborhood and neighbors!
- Type:
- Single Family
- Sq.Ft.:
- 1,730
- Status:
- Active
- Beds:
- 4
- Lot size:
- 2.27 Acres
- Year built:
- 1964
- Baths:
- 2.00
- MLS#:
- 100436383
- Subdivision:
- Not In Subdivision
ADDITIONAL INFORMATION
Unique waterfront property with over 1700 sf., Four bedroom, two bath home on 2.3 acres. Perfect location to live and run your small business. Or, you can build at least one more home on the property. Or, you can keep an acre with the house and survey out at least one more lot to sell. Or, you can clear some trees and enjoy an incredible view of the Cape Fear river with over 200 feet on the water. Quiet and secluded location on a dead end road. However you choose to use this property, this is hard to find in New Hanover county.The house was recently updated with fresh interior paint, new bathroom vanities and updated coating on shower, tub and tile floors.
Open House:
Sunday, 6/2 1:00-4:00PM
- Type:
- Single Family
- Sq.Ft.:
- 2,329
- Status:
- Active
- Beds:
- 4
- Lot size:
- 0.21 Acres
- Year built:
- 2024
- Baths:
- 3.00
- MLS#:
- 100435067
- Subdivision:
- Sunset Reach
ADDITIONAL INFORMATION
Introducing the New Magnolia Plan by Kirk Pigford Homes, a stunning addition to the esteemed Sunset Reach community. Nestled within this exclusive gated waterfront community, less than 10 minutes from downtown Wilmington by boat or car, this stunning residence combines Southern charm with modern sophistication. Step onto the inviting rocking chair front porch and feel the warmth of community greet you. Inside, an open concept layout awaits, inviting seamless entertainment in the spacious great room featuring cathedral ceilings and an electric fireplace, seamlessly connecting to a rear screened porch with picturesque lake views. The gourmet kitchen is a chef's delight, boasting a large center island, quartz countertops, and top-of-the-line stainless steel appliances, including a gas cooktop with hood and wall oven. The adjacent dining area, adorned with coffered ceilings, sets the scene for memorable gatherings. Retreat to the owner's suite, offering tranquility with its trey ceiling, large walk-in closet, and spa-like bath featuring a spacious double vanity and fully tiled walk-in shower. Two additional guest bedrooms share a well-appointed hall bathroom, while the upstairs bonus room with a full bath offers versatility as a fourth bedroom, guest suite, or private retreat. Parking is a breeze with the courtyard style garage, complete with a huge storage closet. Every detail of this home exudes luxury and comfort, making it an unparalleled opportunity to own a piece of paradise in Sunset Reach. Sunset Reach is located on the Northeast Cape Fear River and offers an array of amenities designed to enhance your leisurely pursuits. Embark on leisurely strolls along the walking trail, or partake in kayaking adventures on the serene interior lake. Anticipate the allure of future amenities including a riverfront marina with boat slips available for purchase, a community pool with clubhouse, and a pickleball court, promising a lifestyle defined by relaxation and recreation.
$1,100,000
3112 John Grady Road Castle Hayne, NC 28429
- Type:
- Single Family
- Sq.Ft.:
- 1,338
- Status:
- Active
- Beds:
- 3
- Lot size:
- 0.51 Acres
- Year built:
- 2004
- Baths:
- 2.00
- MLS#:
- 100434145
- Subdivision:
- Rock Hill Plantation
ADDITIONAL INFORMATION
Property is being sold as part of a portfolio of 6 homes on approximately 5 aces of land. Included in this purchase will be 1900 Rockhill Rd PID# R02500-003-001-000
$1,100,000
1900 Rockhill Road Castle Hayne, NC 28429
- Type:
- Single Family
- Sq.Ft.:
- 1,393
- Status:
- Active
- Beds:
- 3
- Lot size:
- 4.59 Acres
- Year built:
- 1953
- Baths:
- 2.00
- MLS#:
- 100434113
- Subdivision:
- Rock Hill Plantation
ADDITIONAL INFORMATION
Property is being sold as part of a portfolio of 6 homes on approximately 5 aces of land. Included in this purchase will be 3112 John Grady PID# R02500-003-001-001.
- Type:
- Single Family
- Sq.Ft.:
- 2,268
- Status:
- Active
- Beds:
- 4
- Lot size:
- 0.2 Acres
- Year built:
- 2024
- Baths:
- 3.00
- MLS#:
- 100431785
- Subdivision:
- Sunset Reach
ADDITIONAL INFORMATION
The Mason model from Kirk Pigford Homes is complete and ready for you to view in Sunset Reach. This impeccably designed home seamlessly blends elegance with practicality. The spacious great room, kitchen, and dining area harmoniously unite, offering an ideal space for entertaining with friends and family. The kitchen is a chef's dream, featuring a large island with exquisite quartz countertops, a stainless steel gas cooktop with a hood, a wall oven, and a convenient walk-in pantry.Step into the inviting great room, adorned with tray ceilings, a striking fireplace and custom built-ins, providing a cozy haven for relaxation. Unwind in the private screened porch and back patio overlooking the rear yard. The primary suite, nestled at the back of the home, boasts a graceful tray ceiling and an opulent spa-like bathroom. Revel in the fully tiled walk-in shower with a bench, a double vanity with quartz countertops, and a secluded water closet. On the first floor, two additional bedrooms share a well-appointed bathroom. Upstairs, discover a versatile bonus room with a full bathroom, perfect for use as a guest suite, home office, or owner's retreat. Sunset Reach is a newly developed gated community situated along the riverfront, just a short 10-minute drive or boat ride from downtown Wilmington. Residents of Sunset Reach can enjoy a completed walking and biking trail, as well as kayaking on the serene interior lake. Exciting future amenities include a riverfront marina with boat slips available for purchase, a community pool with a clubhouse, and a pickleball court, ensuring a lifestyle of leisure and enjoyment. Not ready to move? This home offers a builder leaseback to allow you to secure your place in Sunset Reach now but move later. Leaseback is optional.
- Type:
- Townhouse
- Sq.Ft.:
- 2,505
- Status:
- Active
- Beds:
- 3
- Lot size:
- 0.04 Acres
- Year built:
- 2022
- Baths:
- 4.00
- MLS#:
- 100431296
- Subdivision:
- River Bluffs
ADDITIONAL INFORMATION
Mariner's Watch is home to gorgeous townhomes inside the gates of River Bluffs and this gorgeous home is waiting on you (or your clients) to call it home. Tucked in the community, this townhome is just around the corner from one of the neighborhood's pools and just up the hill from the marina and riverwalk. Bright and modern finishes adorn every surface on all three levels. The open/spacious layout offers 3 beds, 3.5 baths, a whole home generator and a finished garage with an epoxy floor. On the first floor, a home office or guest space offers privacy and that ''get away'' feeling for working and guests alike. The second level and main living floor is wide open and yet a comfortable space that sprawls across the entire level. The floor is host to a gorgeous kitchen, dining area and living room. The top floor is a cozy retreat to the primary suite, laundry and dedicated guest room with ensuite. Step outside to either of the two covered balconies or covered patio to enjoy the outdoors or a short walk (or golf cart ride) will take you to a multitude of wonderful amenities that River Bluffs offers; pools, fitness centers, boat ramp, river walk, marina, community farm and much more. River Bluffs Sales office is open Monday-Saturday 10-5 and Sunday 1-5.
- Type:
- Single Family
- Sq.Ft.:
- 2,972
- Status:
- Active
- Beds:
- 3
- Lot size:
- 0.23 Acres
- Year built:
- 2021
- Baths:
- 3.00
- MLS#:
- 100430685
- Subdivision:
- River Bluffs
ADDITIONAL INFORMATION
This stunning residence is nestled within the prestigious River Bluffs gated community, boasting nearly 3,000 square feet of luxury living. Featuring 3 bedrooms and 2.5 bathrooms, this home embodies refinement and coastal charm. Upon entering, a welcoming foyer with light oak wood plank flooring and high ceilings sets the stage. To the right, a beautifully designed home office with tall windows adorned with Roman shades floods the space with natural light. The heart of the home is the luminous open-concept living area with a gas fireplace, wet bar, and wine refrigerator. Insulated sliding doors seamlessly connect indoor and outdoor spaces, leading to a private outdoor sanctuary. The kitchen is a modern masterpiece with green cabinets, ultra-white countertops, elegant bronze hardware, and sleek white appliances. A sizable island overlooks a spacious dining area, complemented by a discreet butler's suite with a walk-in pantry. The primary bedroom offers a king-sized smart bed, retractable skylights, and a private patio. The ensuite bathroom features a double vanity, smart shower, freestanding tub, and high-tech toilet, along with a spacious closet including a laundry chute. On the second level, a vaulted Recreation Room leads to a secluded outdoor balcony. Two guest bedrooms offer comfort and style, harmonizing with the modern coastal cottage aesthetic. The backyard is a dream with an in-ground pool, pergola, built-in grill, Trex decking with LED lighting, fire pit, outdoor shower, and more. Smart technology includes a Simpli-Safe security system, Kohler Konnect shower system, and voice-activated lighting. With everything you need already in place, move in and embrace effortless living in this exceptional home. This property is being offered fully furnished, including televisions, tasteful decor, and captivating artwork.
- Type:
- Townhouse
- Sq.Ft.:
- 2,583
- Status:
- Active
- Beds:
- 3
- Lot size:
- 0.04 Acres
- Year built:
- 2024
- Baths:
- 4.00
- MLS#:
- 100430501
- Subdivision:
- River Bluffs
ADDITIONAL INFORMATION
Enjoy all the amenities River Bluffs has to offer in this inviting townhome specifically designed for Vahue Custom Homes by Sullivan Design Company. Open floor plans with fantastic finishes. Homes have elevator and have dual porches and spacious garages. Estimated completion month of April 2024.

Castle Hayne Real Estate
The median home value in Castle Hayne, NC is $161,400. This is lower than the county median home value of $238,200. The national median home value is $219,700. The average price of homes sold in Castle Hayne, NC is $161,400. Approximately 65.26% of Castle Hayne homes are owned, compared to 26.05% rented, while 8.7% are vacant. Castle Hayne real estate listings include condos, townhomes, and single family homes for sale. Commercial properties are also available. If you see a property you’re interested in, contact a Castle Hayne real estate agent to arrange a tour today!
Castle Hayne, North Carolina 28429 has a population of 5,642. Castle Hayne 28429 is less family-centric than the surrounding county with 21.42% of the households containing married families with children. The county average for households married with children is 26.87%.
The median household income in Castle Hayne, North Carolina 28429 is $42,228. The median household income for the surrounding county is $51,457 compared to the national median of $57,652. The median age of people living in Castle Hayne 28429 is 40.4 years.
Castle Hayne Weather
The average high temperature in July is 90.5 degrees, with an average low temperature in January of 31.7 degrees. The average rainfall is approximately 55.1 inches per year, with 0.3 inches of snow per year.
