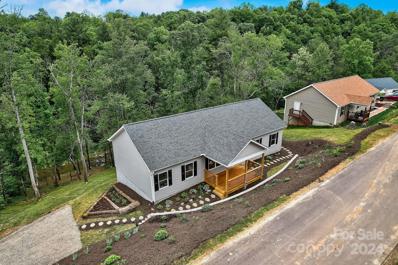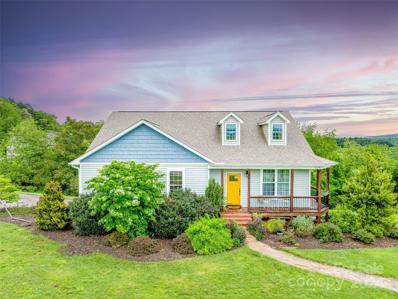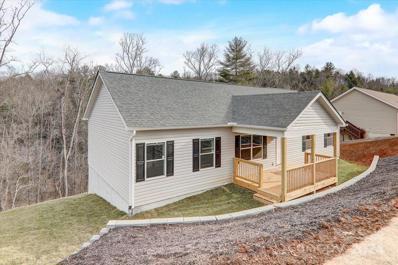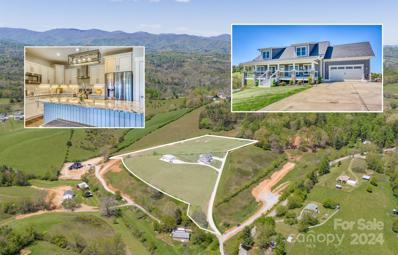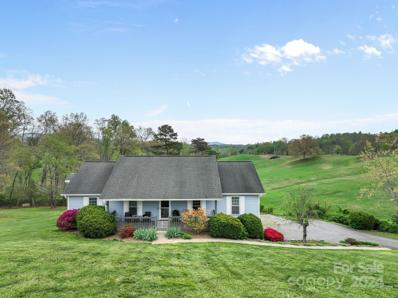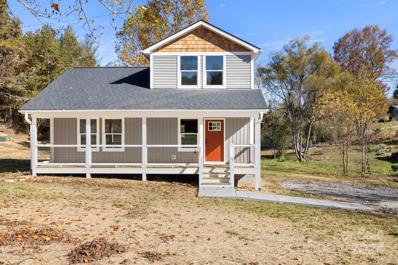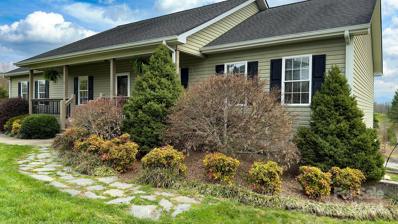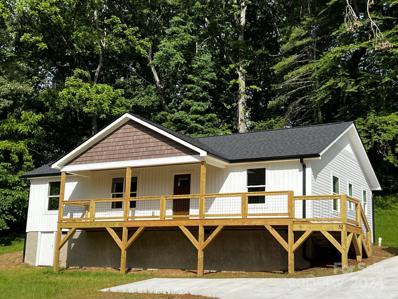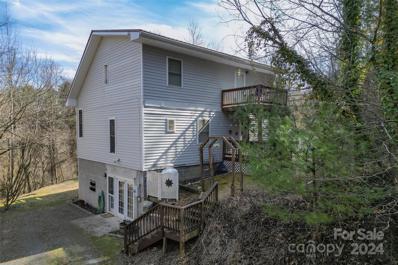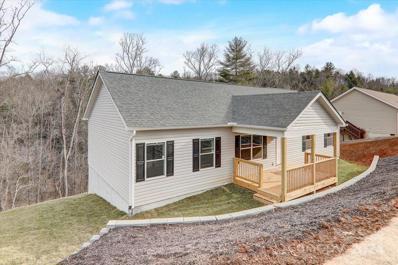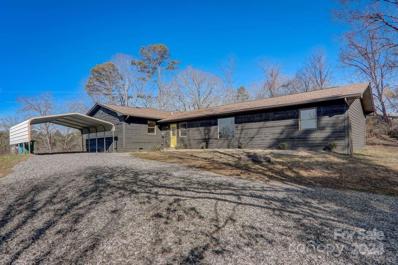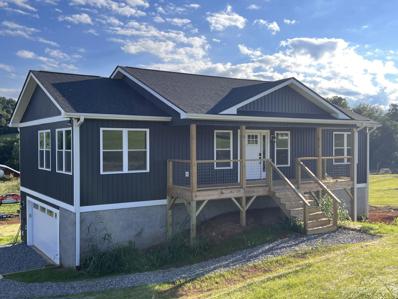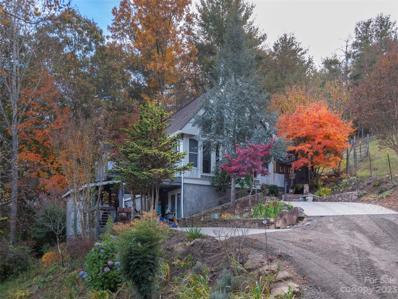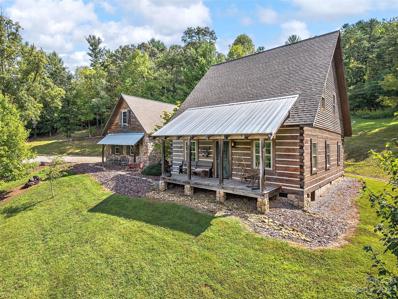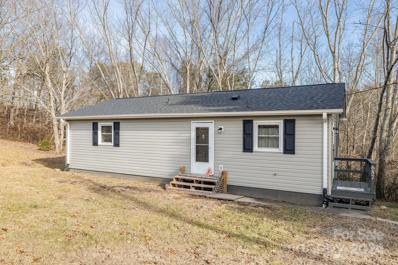Alexander NC Homes for Sale
- Type:
- Single Family
- Sq.Ft.:
- 1,585
- Status:
- NEW LISTING
- Beds:
- 3
- Lot size:
- 0.79 Acres
- Year built:
- 2022
- Baths:
- 2.00
- MLS#:
- 4135792
- Subdivision:
- Rolling Hills Of French Broad
ADDITIONAL INFORMATION
Welcome to your serene waterfront retreat nestled just 20 minutes from DT Asheville! One of the home's most enchanting features is its captivating views of Newfound Creek. Whether you're enjoying a morning coffee on the porch or taking a plunge in the water, the sounds of the creek create an ambiance of calmness & serenity. Enjoy this like-new home with 9ft ceilings on the main level. Only one owner since being built that has taken amazing care of the property! The big front porch invites you to pause & take in the peaceful surroundings. Step inside to discover a meticulously maintained interior. The open layout is perfect for relaxing & entertaining! An unfinished basement and a 4-bedroom septic permit lay the groundwork to double the home's square footage and accommodate another bedroom. You'll love the established garden beds & curated landscaping. A permaculture swale, placed across the hill in the backyard, awaits your green thumb, ready to nurture fruit trees or nut trees!
- Type:
- Single Family
- Sq.Ft.:
- 2,887
- Status:
- NEW LISTING
- Beds:
- 3
- Lot size:
- 0.85 Acres
- Year built:
- 2016
- Baths:
- 2.00
- MLS#:
- 4140836
ADDITIONAL INFORMATION
Welcome to your new sanctuary in the pastoral landscape of Alexander. This home is nestled in the serene farmlands off Ridgeview Rd, offering stunning sunsets &peaceful sounds of nature. Open concept floor plan boasts a gourmet kitchen w/granite counters, island & pantry, perfect for entertaining. Step out onto the upper deck for breathtaking mountain views in almost 360*or retreat to the lower deck for a cozy evening under the stars in your hammock. The Primary bedroom is a luxurious haven w/dual walk-in closets, custom tile shower, relaxing garden tub. Downstairs over 900 sf of finished space awaits, complete w/new Mini Split for year-round comfort. Use this versatile space as a den, office or recreation/media room! The home has a 2-car garage w/nicely appointed separate workshop & separate 1-car detached garage for all your storage/parking needs. A gardener's paradise outside & natural light inside for houseplants! No matter which way your look there are mountains to be seen. WOW!
- Type:
- Single Family
- Sq.Ft.:
- 1,585
- Status:
- NEW LISTING
- Beds:
- 3
- Lot size:
- 0.86 Acres
- Year built:
- 2024
- Baths:
- 2.00
- MLS#:
- 4139328
- Subdivision:
- Rolling Hills Of French Broad
ADDITIONAL INFORMATION
This new construction residence boasts a split floorplan featuring 3 bedrooms and 2 baths, ensuring privacy and comfort. The unfinished basement offers endless possibilities for customization, while the walk-in pantry in the kitchen and stainless steel appliances combine convenience with style. Notably, the 2x6 exterior walls provide superior insulation, making this home a paragon of efficiency and design. Subdivision has High Speed Internet with Spectrum. Close to schools and shopping stores very convenient to Asheville. Main level living. Split-bedroom floor plan, large master bedroom, kitchen, walking pantry, laundry room. Unfinished full basement gives the opportunity to have 2x sq ft. Only 7 miles to Patton Avenue and 15 minute drive to downtown Asheville. Subject to Woodfin taxes which includes free trash pick up. Listing Agent is the owner and builder.
$1,750,000
127 Graceful View Drive Alexander, NC 28701
- Type:
- Single Family
- Sq.Ft.:
- 3,869
- Status:
- Active
- Beds:
- 4
- Lot size:
- 7.07 Acres
- Year built:
- 2019
- Baths:
- 4.00
- MLS#:
- 4133701
ADDITIONAL INFORMATION
Come discover tranquility, elegance and comfort in Alexander! Featuring spacious living areas, a chef's kitchen, and a peaceful outdoor spaces, this home is perfect for relaxation and entertaining with over 7 acres and 360 degree long range mountain views! Not to mention the gorgeous sunrises and sunsets. Many upgrades including new fire pit area, hot tub, a new well pump, engineered flooring, multi-zoned heat pump, granite countertops, large island and new kitchen backslash. There is room for everyone in this 4 bedroom, 3 bath home that also includes a bonus room and 2nd living area in the basement. The property has a 40 x 60 foot metal building already plumbed for a bath with some wall partitions. Perfect to run your business or store your valuable collections. Open use zoning allows for many uses, even a venue. Enjoy the expansive deck and large covered front porch. The home offers tons of storage, beautiful landscaping, and a security system. Radon system. Includes PIN#9712-49-2555
- Type:
- Single Family
- Sq.Ft.:
- 2,386
- Status:
- Active
- Beds:
- 3
- Lot size:
- 0.96 Acres
- Year built:
- 2005
- Baths:
- 3.00
- MLS#:
- 4130287
ADDITIONAL INFORMATION
Enjoy year-round mountain and pasture views from your quiet country oasis in tranquil Alexander. The open floor plan and natural light create a welcoming environment- perfect for entertaining, working from home, or enjoying life with loved ones. There are 3 bedrooms on the main level, along with an updated primary bathroom, second full bath, large living room, dining room and laundry. Downstairs you'll find a bonus room with mini split, full bath with 2 sinks, large 2 car garage, and separate downstairs entrance. Other features of this home include vaulted ceilings, updated granite kitchen counters, stainless steel appliances, and gas log fireplace. The spacious deck overlooks a nearly one acre rolling yard ready for your garden or orchard plans. Sellers are happy to provide a one year home warranty.
- Type:
- Single Family
- Sq.Ft.:
- 1,344
- Status:
- Active
- Beds:
- 3
- Lot size:
- 0.73 Acres
- Year built:
- 2024
- Baths:
- 2.00
- MLS#:
- 4128748
ADDITIONAL INFORMATION
Country living with the amenities of the city nearby! This new construction home is situated well off the main road for privacy. Covered front porch and features a back deck for grilling, entertaining or just relaxing. An open concept floorplan with the Primary on main level that features an en-suite and walk in closet. Off the kitchen is a spacious, dedicated laundry/mud room. Door off kitchen leading to the back deck. There is a gas log fireplace in the living area to keep warm and cozy on the cool nights. Upstairs you will find two additional spacious bedrooms and a full bathroom. Vaulted ceilings add feeling of spaciousness to this great new build. Final tax value TBD. Interior photos shown are representative of similar property, and not of actual house. Some final details/finishes may differ from photos. Private road with maintenance agreement and shared drive.
- Type:
- Single Family
- Sq.Ft.:
- 3,147
- Status:
- Active
- Beds:
- 3
- Lot size:
- 0.75 Acres
- Year built:
- 2004
- Baths:
- 3.00
- MLS#:
- 4124661
- Subdivision:
- Castlewood Estates
ADDITIONAL INFORMATION
Country charm is found in the rolling hills of Alexander along with a home large enough for family gatherings. This contemporary home has one level living for the whole family but additional room for play in the walk-out finished basement. You will be delighted by the lofty ceilings and open floor plan with an extensive breakfast bar, kitchen island, and plenty of counter space. The chef will love the walk-in pantry. The full laundry room with wash sink is located on the main level along with the master suite and 2 guest bedrooms. You can easily access the kitchen from the garage on the main level. The basement has a huge family room with a second fireplace, full bath, and a fitness room. Also on this level is a wide patio, 2 car garage, garage workshop, and dog washing station. The covered balcony overlooks long range mountain views or relax on the front porch. Located at the end of the culdesac this home is private, spacious, with a fenced in yard for your furry family members.
- Type:
- Single Family
- Sq.Ft.:
- 1,367
- Status:
- Active
- Beds:
- 3
- Lot size:
- 0.73 Acres
- Year built:
- 2024
- Baths:
- 2.00
- MLS#:
- 4121544
ADDITIONAL INFORMATION
Country living with the amenities of the city nearby! This new construction home is situated well off the main road for privacy. Covered front porch runs the length of the house and features a back deck for grilling, entertaining or just relaxing. Walk inside to the vaulted living room ceilings and appreciate the open concept. A split bedroom floorplan, the Primary features an en-suite and walk in closet. Through the kitchen is a spacious, dedicated laundry room. There is a gas log fireplace in the living area to keep warm and cozy on the cool nights. Final tax value TBD. Interior photos shown are representative of similar property, and not of actual house. Some final details/finishes may differ from photos. Private road maintenance agreement is being drafted.
- Type:
- Single Family
- Sq.Ft.:
- 2,196
- Status:
- Active
- Beds:
- 3
- Lot size:
- 1.44 Acres
- Year built:
- 1993
- Baths:
- 3.00
- MLS#:
- 4113173
ADDITIONAL INFORMATION
Nestled on nearly 1.5 acres in a serene woodsy setting about 600 ft from the French Broad River, this 3-level home touts tremendous space. Main level displays an inviting blend of rustic & modern features w/ exposed knotty pine beam & trim intertwined w/ contemporary touches. Living room is spacious w/ vaulted ceiling & gas logs fireplace. Kitchen includes stainless steel appliances & access to covered deck w/ porch swing. Separate bonus room could make great office, sitting room, or play area. Primary bedroom suite is spectacular w/ vaulted ceiling, private bath w/ whirlpool, & private balcony. Finished basement includes separate entrance, bedroom, full bath, & family room w/ wet bar. Highlights include new water heater, numerous areas for outdoor enjoyment, privacy, shed, & level yard space. Energy-efficient features include 2x6 exterior walls, extra insulation, low e glass windows, roof insulation w/ styrofoam R45 rating. Only 20 mins to downtown Asheville! No drive-bys.
- Type:
- Single Family
- Sq.Ft.:
- 1,585
- Status:
- Active
- Beds:
- 3
- Lot size:
- 0.87 Acres
- Year built:
- 2024
- Baths:
- 2.00
- MLS#:
- 4112562
- Subdivision:
- Rolling Hills Of French Broad
ADDITIONAL INFORMATION
This new construction residence boasts a split floorplan featuring 3 bedrooms and 2 baths, ensuring privacy and comfort. The unfinished basement offers endless possibilities for customization, while the walk-in pantry in the kitchen and stainless steel appliances combine convenience with style. Notably, the 2x6 exterior walls provide superior insulation, making this home a paragon of efficiency and design. Subdivision has High Speed Internet with Spectrum. Close to schools and shopping stores very convenient to Asheville. Main level living. Split-bedroom floor plan, 3 bedrooms, 2 full baths, large master bedroom, kitchen, walking pantry, laundry room. Unfinished full basement gives the opportunity to have 2x sq ft. Only 7 miles to Patton Avenue and 15 minute drive to downtown Asheville. Subject to Woodfin taxes which includes free trash pick up. Listing Agent is the owner and builder.
- Type:
- Single Family
- Sq.Ft.:
- 2,400
- Status:
- Active
- Beds:
- 3
- Lot size:
- 1.34 Acres
- Year built:
- 1995
- Baths:
- 2.00
- MLS#:
- 4109896
ADDITIONAL INFORMATION
Renovated home with land and views for $156 a square foot in Buncombe County?! Welcome to this charming, renovated one-level home boasting picturesque mountain views, yet conveniently located for a short commute to both downtown Weaverville and Asheville. Spanning 2400 sqft, this home offers ample living space with 5 versatile bedrooms. The modern ambiance is accentuated by updated LVP flooring, fresh paint, and fixtures, while maintaining its inviting rustic appeal with a wood-burning stove. Nestled on over an acre of land in a serene country setting, enjoy the tranquility from your covered side porch, ideal for enjoying morning coffee. Stay cozy year-round with monitor fuel heat, ensuring comfort even on the coldest days. Don't miss out on the opportunity to experience all this home has to offer - schedule your viewing today!
- Type:
- Single Family
- Sq.Ft.:
- 2,046
- Status:
- Active
- Beds:
- 3
- Lot size:
- 1.03 Acres
- Year built:
- 2024
- Baths:
- 2.00
- MLS#:
- 4097528
- Subdivision:
- Agape Acres
ADDITIONAL INFORMATION
New construction home in the beautiful Alexander area of Buncombe County. This split bedroom design features 3 bedrooms, 2 full baths (including an en-suite off Primary Bedroom), spacious laundry room on main level and open concept kitchen, living and dining area. The kitchen has granite counters, plenty of cabinets and a kitchen island. The vaulted ceilings make this home seem even larger! Back deck accessible off the kitchen/dining area are begging for a grill station and the covered front porch is perfect for rocking chairs. Head downstairs to the walk-out basement that holds an additional 646 sq ft of finished living flex space for a home gym, office, den or whatever you desire. This flex space has a walk out to the back yard and also connects to the two-car basement garage. Take in the sunsets off the back deck and enjoy the views! There may be some minor changes from plans shown. Photos shown are of a similar home.
- Type:
- Single Family
- Sq.Ft.:
- 862
- Status:
- Active
- Beds:
- 1
- Lot size:
- 10.07 Acres
- Year built:
- 2004
- Baths:
- 1.00
- MLS#:
- 4095549
- Subdivision:
- Heather Downs
ADDITIONAL INFORMATION
Stunning property offers a picturesque setting on 10 acres with breathtaking long-range views. The centerpiece of this property is a charming A-Frame home w/ an open concept design that allows for easy flow throughout the living space. The lower level w/ exterior only entrance offers 640 sqft of bonus space with a full bath. Could easily be a 2nd living qtrs. Recently painted inside/out, new flooring on all 3 levels. Enjoy the warmth of the Jotul woodstove or the free-standing gas fireplace. Large windows invite an abundance of natural light. The spacious patio & deck are ideal for entertaining or just relaxing. Amazing 3000 sqft metal building offers numerous uses w/ 2 garage doors (16ft & 20ft), loft storage, office space, half bath, laundry connections & stable area for animals. There is also an additional homesite on the property that is graded and has a 3 BR septic system & well already installed. Truly a unique property. Conveniently located about 10 minutes from Weaverville.
$1,100,000
571 Fletcher Martin Road Alexander, NC 28701
- Type:
- Single Family
- Sq.Ft.:
- 2,513
- Status:
- Active
- Beds:
- 3
- Lot size:
- 13.09 Acres
- Year built:
- 2012
- Baths:
- 2.00
- MLS#:
- 4067271
ADDITIONAL INFORMATION
Welcome to this highly acclaimed, custom log home nestled on 13 acres of serene countryside, embodying the essence of rustic charm. It was featured in the Living section of the Asheville Citizen Times (8/20/2013) and the Country Sampler Magazine (9/2015). Crafted by skilled builders, this residence boasts a unique blend of primitive antique aesthetics and modern comforts. The living spaces exude warmth and character with knotty pine floors gleaming in each room. Kitchen appliances are hidden by antique doors and furniture carefully curated to resonate with the spirit of yesteryears. Revel in the long-range views that paint a picturesque backdrop to daily life. Savor the ambiance of the large sleeping porch, inviting relaxation and tranquility. Outside, a 2-stall barn and spring-fed pond offer opportunities for equestrian enthusiasts. Don't miss your chance to call this unique and remarkable log home yours and experience a slice of early American heritage in modern times.
- Type:
- Single Family
- Sq.Ft.:
- 1,017
- Status:
- Active
- Beds:
- 3
- Lot size:
- 1.19 Acres
- Year built:
- 1980
- Baths:
- 1.00
- MLS#:
- 3911601
ADDITIONAL INFORMATION
Step to the tempo of your waltz through this sweet, cared-for home less than 10 minutes to the heart of Weaverville's Main Street shops, restaurants, award-winning bakery, multiple grocery stores, I26, and every other desired convenience. Picture yourself relaxing on the back deck enjoying the private and wooded surroundings with native wildlife. No lack of space for storing all of your belongings or enjoying hobbies in the spacious walkout basement. No restrictions allow you the flexibility to make use of your land and home as you see fit. Perfect space for gardening. Short distance from Walnut Island River Park on the French Broad and Hot Springs. Nearby two major Universities, UNC Asheville and Mars Hill College. Many recent updates include a new 30-year shingle roof, new sill, siding, and soffit, new deck railing, new gutters and downspouts, new water heater, well pump and new plumbing throughout, and updated appliances. Book your appointment to see this home with your own eyes.
Andrea Conner, License #298336, Xome Inc., License #C24582, AndreaD.Conner@Xome.com, 844-400-9663, 750 State Highway 121 Bypass, Suite 100, Lewisville, TX 75067
Data is obtained from various sources, including the Internet Data Exchange program of Canopy MLS, Inc. and the MLS Grid and may not have been verified. Brokers make an effort to deliver accurate information, but buyers should independently verify any information on which they will rely in a transaction. All properties are subject to prior sale, change or withdrawal. The listing broker, Canopy MLS Inc., MLS Grid, and Xome Inc. shall not be responsible for any typographical errors, misinformation, or misprints, and they shall be held totally harmless from any damages arising from reliance upon this data. Data provided is exclusively for consumers’ personal, non-commercial use and may not be used for any purpose other than to identify prospective properties they may be interested in purchasing. Supplied Open House Information is subject to change without notice. All information should be independently reviewed and verified for accuracy. Properties may or may not be listed by the office/agent presenting the information and may be listed or sold by various participants in the MLS. Copyright 2024 Canopy MLS, Inc. All rights reserved. The Digital Millennium Copyright Act of 1998, 17 U.S.C. § 512 (the “DMCA”) provides recourse for copyright owners who believe that material appearing on the Internet infringes their rights under U.S. copyright law. If you believe in good faith that any content or material made available in connection with this website or services infringes your copyright, you (or your agent) may send a notice requesting that the content or material be removed, or access to it blocked. Notices must be sent in writing by email to DMCAnotice@MLSGrid.com.
Alexander Real Estate
The median home value in Alexander, NC is $440,000. This is higher than the county median home value of $288,600. The national median home value is $219,700. The average price of homes sold in Alexander, NC is $440,000. Approximately 56.87% of Alexander homes are owned, compared to 31.58% rented, while 11.55% are vacant. Alexander real estate listings include condos, townhomes, and single family homes for sale. Commercial properties are also available. If you see a property you’re interested in, contact a Alexander real estate agent to arrange a tour today!
Alexander, North Carolina has a population of 3,295. Alexander is less family-centric than the surrounding county with 24.63% of the households containing married families with children. The county average for households married with children is 27.86%.
The median household income in Alexander, North Carolina is $51,979. The median household income for the surrounding county is $48,464 compared to the national median of $57,652. The median age of people living in Alexander is 49.7 years.
Alexander Weather
The average high temperature in July is 84.8 degrees, with an average low temperature in January of 22.5 degrees. The average rainfall is approximately 43.9 inches per year, with 25.2 inches of snow per year.
