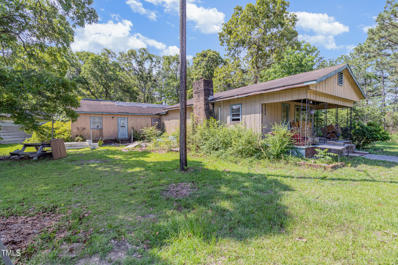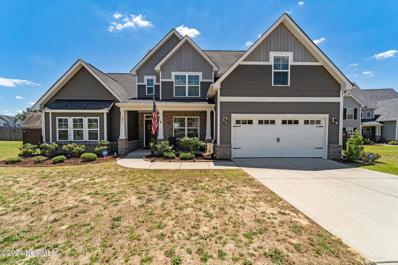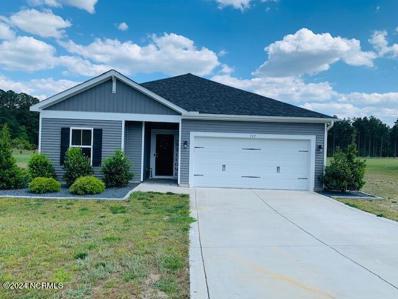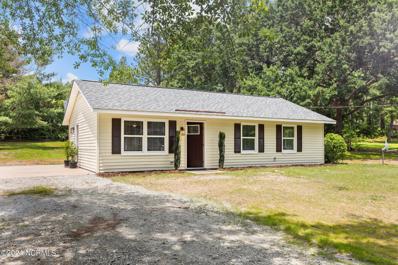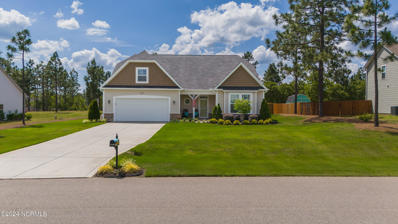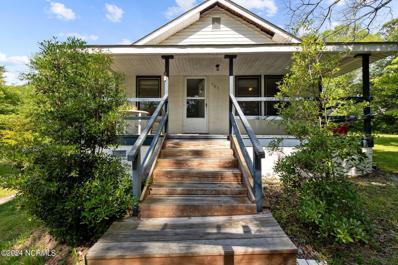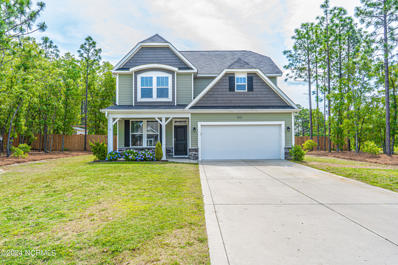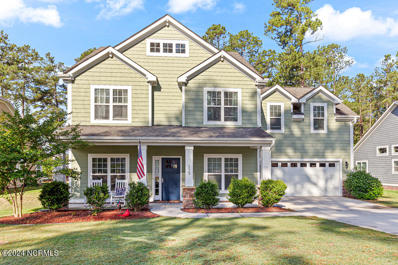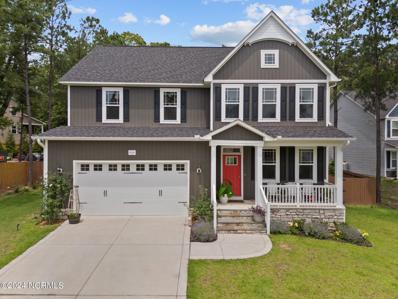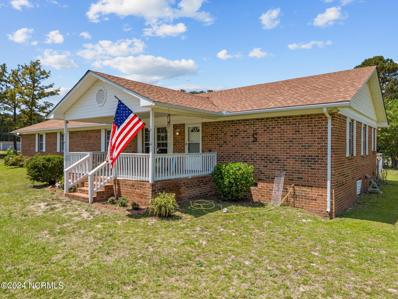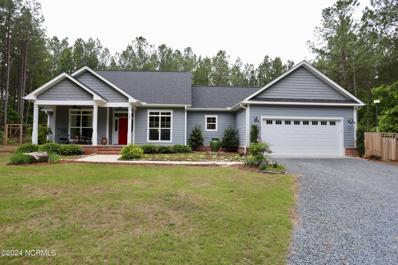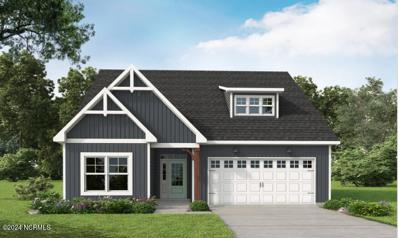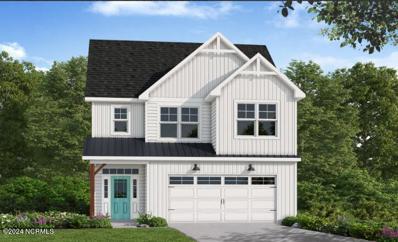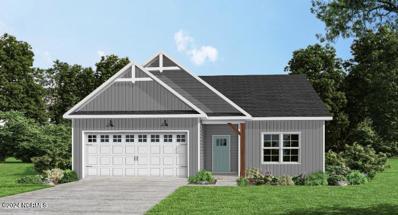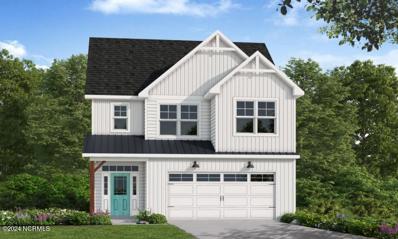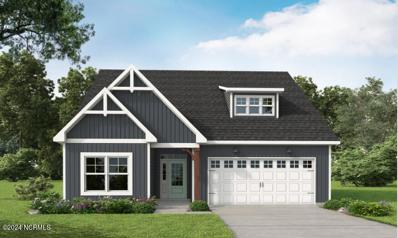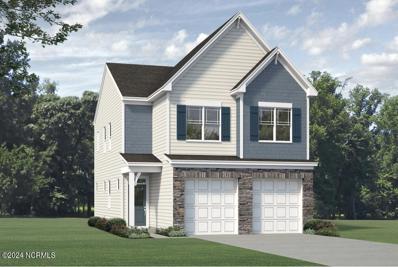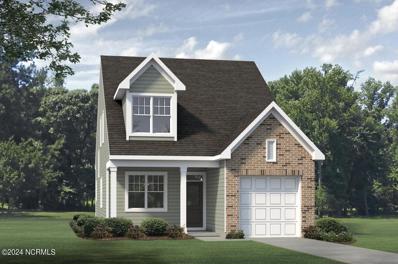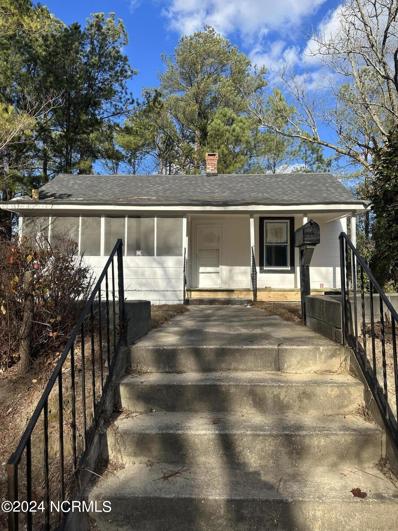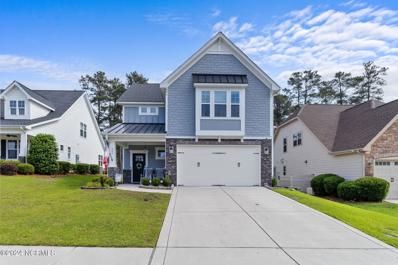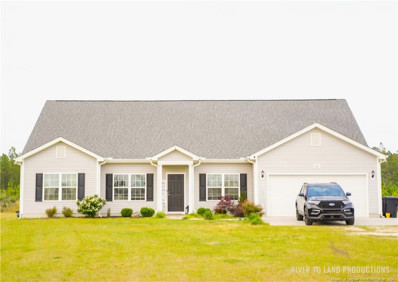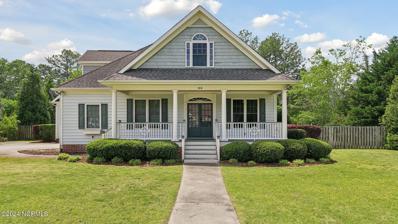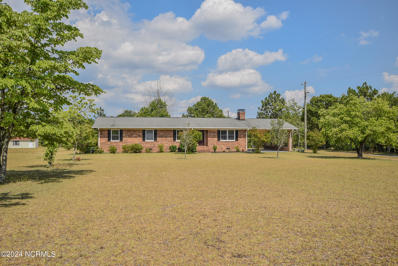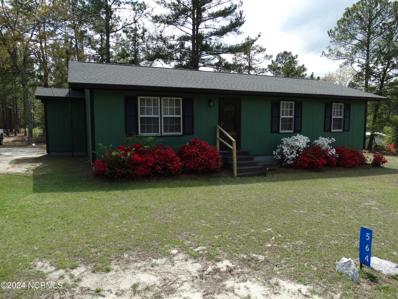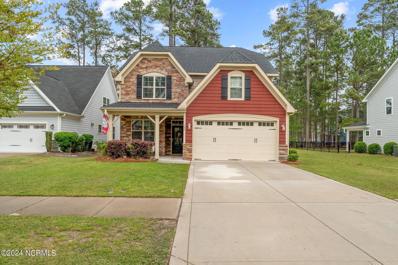Aberdeen NC Homes for Sale
- Type:
- Single Family
- Sq.Ft.:
- 1,615
- Status:
- NEW LISTING
- Beds:
- 3
- Lot size:
- 1.02 Acres
- Year built:
- 1990
- Baths:
- 2.00
- MLS#:
- 10032118
- Subdivision:
- Not In A Subdivision
ADDITIONAL INFORMATION
Attention investors! Discover a prime investment opportunity in Aberdeen, NC, with this versatile property featuring a kitchen with custom cabinets, and a large storage building with power. Located in a high-demand area with excellent rental potential and significant growth prospects, this property is ideal for those looking to expand their portfolio, undertake renovations, or capitalize on the thriving rental market. Don't miss out on this exceptional chance to secure a high-return asset in a rapidly growing community!
- Type:
- Single Family
- Sq.Ft.:
- 3,398
- Status:
- NEW LISTING
- Beds:
- 4
- Lot size:
- 0.38 Acres
- Year built:
- 2014
- Baths:
- 3.00
- MLS#:
- 100446987
- Subdivision:
- Sandy Springs
ADDITIONAL INFORMATION
Welcome to this exceptional 3000+ SF residence located in the desirable Sandy Springs neighborhood. Nestled on a quiet cul-de-sac and set on over a quarter-acre lot, this meticulously maintained home offers both elegance and functionality. The exterior features a fenced yard, retaining wall, front porch for relaxing with a cool beverage, front and backyard irrigation, and ample space for your personal touches, with the pergola providing inspiration for future enhancements (not included).Inside, the home boasts 4 spacious bedrooms and 2.5 bathrooms. The lower level is adorned with luxury vinyl plank flooring, while the upper level and bedrooms are comfortably carpeted. The formal dining room, along with the kitchen featuring granite countertops and stainless steel appliances, provides the perfect setting for both everyday living and entertaining. Natural light floods the home, highlighting its spacious and inviting atmosphere.The property also includes a walk-in attic for additional storage, a large loft, and a versatile bonus space ideal for a home office or entertainment room. With its blend of style, comfort, and practicality, this home is ready to meet all your needs. Come and see!
$349,000
797 Carolina Road Aberdeen, NC 28315
- Type:
- Single Family
- Sq.Ft.:
- 1,837
- Status:
- NEW LISTING
- Beds:
- 4
- Lot size:
- 0.59 Acres
- Year built:
- 2020
- Baths:
- 2.00
- MLS#:
- 100446902
- Subdivision:
- Calloway Corners
ADDITIONAL INFORMATION
Welcome to your new sanctuary! This ranch-style home offers a perfect blend of spaciousness and coziness, ideal for relaxation and entertainment. The inviting open layout warmly welcomes you to explore and unwind.The kitchen, the heart of the home, features stainless steel appliances: stove, microwave, dishwasher, and refrigerator. A central island is perfect for gatherings and culinary adventures, with ample counter space and modern amenities making cooking a joy.Adjacent to the kitchen, the dining room is perfect for shared meals and lively conversations. With plenty of space for a large dining table, it's ideal for hosting gatherings. A sliding glass door leads to a patio and expansive backyard, perfect for outdoor enjoyment.A dedicated laundry room and storage closet adjacent to the kitchen add practicality and organization. Note that the washer and dryer are excluded from the sale, but setting up your own appliances will be easy.The living room is a cozy retreat, bathed in natural light from the windows, perfect for relaxation and tranquility. With four bedrooms and two full baths, there's ample space for everyone. Each bedroom has generous closet space, and the master suite features a spacious bathroom and a walk-in closet, providing a luxurious retreat.Outside, the vast acreage offers endless possibilities for outdoor living. Whether lounging on the patio, gardening, or enjoying the landscape, this setting is perfect for a fulfilling life. A two-car garage provides direct entry into the home, and an attic with pull-down stairs offers additional storage space. For added peace of mind, a security system is installed but currently not in use. The home features public water and a septic system. Welcome home to your slice of paradise, where comfort, convenience, and serenity create the ultimate retreat. Located in Hoke County with access to Aberdeen schools, this home offers a blend of tranquility and accessibility, perfect for any lifestyle.
- Type:
- Single Family
- Sq.Ft.:
- 973
- Status:
- NEW LISTING
- Beds:
- 3
- Lot size:
- 0.46 Acres
- Year built:
- 1981
- Baths:
- 2.00
- MLS#:
- 100446830
- Subdivision:
- Not In Subdivision
ADDITIONAL INFORMATION
This cheerful home is sure to delight from the curb appeal to the bright and open living spaces! Updated with fresh paint throughout, cabinetry, decorative tile flooring, new bath vanities, tile shower in primary, tongue and groove, eucalyptus engineered wood flooring, new fixtures. Includes washer/dryer and stainless appliances. All on a large and level yard. Nothing left to do but pack up and move right in! This would make an amazing home or investment property. Location is key in just minutes to downtown Aberdeen, the town lake and park, downtown Southern Pines, easy commute to the military bases as well as Raleigh. This is a true rare find in location, price and condition. Showings to begin on May 30th.
$445,000
4100 Irwin Drive Aberdeen, NC 28315
- Type:
- Single Family
- Sq.Ft.:
- 2,700
- Status:
- NEW LISTING
- Beds:
- 4
- Lot size:
- 0.49 Acres
- Year built:
- 2019
- Baths:
- 3.00
- MLS#:
- 100446762
- Subdivision:
- Meadow Ridge
ADDITIONAL INFORMATION
**Stunning 4 Bedroom, 3 Bath Home with Open Floor Plan**Welcome to your new home! This beautiful property features an inviting open floor plan, perfect for modern living. The first floor includes a spacious living room, a large kitchen with a huge island, and an oversized dining area ideal for large gatherings and entertaining. The primary bedroom, along with two additional bedrooms, are conveniently located on the main level. Upstairs boasts a 4th bedroom and versatile bonus room, complete with a full bath. This space can easily serve as a guest suite, home office, or movie room. The outside living area is complete with a screened-in extended back patio and a fenced manicured yard. The oversized garage has an epoxied floor that gives the garage a clean look. Close to Pinehurst, Southern Pines, and minutes away from restaurants, shopping, and premier golfing. The property is meticulously maintained inside and out and will be sure to please any discerning buyer. Make sure to add this gem to your must-see list today!
$225,000
503 Thomas Avenue Aberdeen, NC 28315
- Type:
- Single Family
- Sq.Ft.:
- 796
- Status:
- Active
- Beds:
- 2
- Lot size:
- 0.49 Acres
- Year built:
- 1940
- Baths:
- 1.00
- MLS#:
- 100446609
- Subdivision:
- Not In Subdivision
ADDITIONAL INFORMATION
Cozy cottage at 503 Thomas Avenue in Aberdeen. This home features a welcoming front porch, two bedrooms, and one bath. Situated on a large private lot, this property offers ample space for outdoor activities.Conveniently close to downtown Aberdeen, which is currently experiencing an exciting rejuvenation. The home is being sold as-is, providing a great opportunity for those looking to make it their own.
$454,145
4145 Irwin Drive Aberdeen, NC 28315
Open House:
Sunday, 6/2 1:00-3:00PM
- Type:
- Single Family
- Sq.Ft.:
- 2,452
- Status:
- Active
- Beds:
- 5
- Lot size:
- 0.73 Acres
- Year built:
- 2019
- Baths:
- 3.00
- MLS#:
- 100446330
- Subdivision:
- Meadow Ridge
ADDITIONAL INFORMATION
Welcome to Meadow Ridge, an Aberdeen Community! This meticulously maintained home offers both comfort and style, boasting 5 bedrooms and 2.5 baths. The open floor plan seamlessly connects the formal dining room to the expansive kitchen, highlighted by a sizable island, and flows into the spacious living room, complete with a charming fireplace and vaulted ceilings, perfect for gatherings. The main floor showcases a tranquil master suite featuring trey ceilings, ample closet space, dual vanities, a luxurious soaking tub, and a separate tile walk-in shower. Convenient access to the laundry room from the master suite closet adds to the practicality. Upstairs, four generously sized bedrooms, each with ample closet space, share a full bath, making this home ideal for a growing family or accommodating guests. Outside, you are met with an expansive, fully privacy-fenced backyard with a patio, offering ample space for outdoor activities. Enjoy the convenience of being situated near the Historic Village of Pinehurst and Pinehurst Resort and Country Club, Downtown Aberdeen, Fort Liberty, and more. Don't miss the opportunity own this gorgeous home!
- Type:
- Single Family
- Sq.Ft.:
- 3,468
- Status:
- Active
- Beds:
- 5
- Lot size:
- 0.34 Acres
- Year built:
- 2012
- Baths:
- 4.00
- MLS#:
- 100445992
- Subdivision:
- Legacy Lakes
ADDITIONAL INFORMATION
Tennis Courts? Golf course? Gym? Club house? Spa style swimming pool? If you are looking for resort style living, you have found it in the desirable Legacy Lakes! Come and tour this beauty! Downstairs you will be greeted by a spacious living room, magnificent kitchen with gorgeous granite, a gas range, formal dining room with coffered ceilings, a sun room, and two fireplaces eagerly waiting to warm you! There you will also find a fabulous Ensuite (full bathroom and bedroom), perfect for guests! Continue on upstairs to find a huge bonus area that would be great for a second living room or additional space for a play area. There, you will also find three incredibly generous sized bedrooms and full bathroom. Continue on until you enter into the oversized Master Bedroom with 2 walk in closets! Want to relax in soaking tub? Go for it! When you are done, grab your favorite drink or a cup of coffee and head out back and enjoy watching the sunset out on the patio in your very own private oasis! As a special gift, seller is gifting the new buyer $5,000 to be used at discretion, fridge, and swing set!!! This wonderful home is close to shopping, schools, and a quick and easy commute to Fort Liberty & Camp Mackall. Ask about VA assumable loan (2.75%) interest rates! Note- property line goes BEYOND the fence, though the woods, past the swing set and to the neighboring driveway! Don't forget to tour the beautiful amenities while you are here! Welcome home!
- Type:
- Single Family
- Sq.Ft.:
- 2,862
- Status:
- Active
- Beds:
- 4
- Lot size:
- 0.3 Acres
- Year built:
- 2021
- Baths:
- 3.00
- MLS#:
- 100446053
- Subdivision:
- Parkway Meadows
ADDITIONAL INFORMATION
Beautiful Home in Desirable Aberdeen NeighborhoodWelcome to 424 Palisades Drive, Aberdeen, NC. This charming home offers modern amenities and comfort in a peaceful neighborhood with no through traffic.Key Features:Bedrooms/Bathrooms: 4 bedrooms, 2 full baths, 1 half bath.Open-Concept Living: Kitchen opens to large living room and eat-in area with picture window overlooking the backyard.Carolina Room: Overlooks backyard with two large picture windows and electric blinds.Office/Bonus Spaces: Main level office; upstairs bonus area for playroom, media room, or additional living space.Primary Suite: Large bedroom with ensuite and walk-in closet.Functional Laundry: Connected to master closet and hallway.Outdoor Living: Front porch and rear covered porch with ceiling fans; fully fenced backyard with Bermuda grass and irrigation system.Fireplace Focal Point: Cozy fireplace flanked by two windows in the living room.Community Amenities: Pool, clubhouse, sidewalks.This home blends comfort, style, and community. Schedule a showing today to experience this beautiful property.
- Type:
- Single Family
- Sq.Ft.:
- 2,741
- Status:
- Active
- Beds:
- 4
- Lot size:
- 0.97 Acres
- Year built:
- 1995
- Baths:
- 3.00
- MLS#:
- 100446531
- Subdivision:
- Aberdeen
ADDITIONAL INFORMATION
Welcome to 1340 Roseland Road, a charming and affordable 4-bedroom home that's perfect for growing families or first-time homebuyers!As you approach the property, you'll be greeted by a spacious, fully fenced yard that provides privacy and security for your family and pets. The large 2-bay storage shed and covered garage offer ample space for vehicles, tools, and storage, making it ideal for hobbyists or those in need of extra room.Step inside to discover an updated kitchen that's both stylish and functional, equipped with modern appliances and plenty of counter space for all your culinary adventures. The expansive master bedroom features a generous closet that offers abundant storage.With three additional bedrooms, there's plenty of space for family, guests, or a home office. The thoughtful layout of this home ensures comfort and convenience for all.Situated in a prime location, 1340 Roseland Road offers an easy commute to Camp Mackall and Fort Liberty, making it perfect for military families or anyone working in the area. Enjoy the best of both worlds with a peaceful residential setting that's still close to essential amenities and services.This delightful home is a fantastic starter property that promises both quality and value. Don't miss out on the opportunity to make 1340 Roseland Road your new address! Contact us today to schedule a viewing and see all that this wonderful home has to offer.
$825,000
135 Autumn Ridge Aberdeen, NC 28315
- Type:
- Single Family
- Sq.Ft.:
- 2,343
- Status:
- Active
- Beds:
- 4
- Lot size:
- 6.01 Acres
- Year built:
- 2018
- Baths:
- 3.00
- MLS#:
- 100445762
- Subdivision:
- Autumn Acres
ADDITIONAL INFORMATION
Tranquil Autumn Acres community boasts this lovely custom built home by Goneau Construction. Enjoy the privacy of 6+ acres within minutes of the Village of Pinehurst, Aberdeen & Foxfire Village. Hard to beat country living and the sounds of the native Bob White calling, while relaxing in the newer custom designed 18 x 36 salt water pool & hot tub! Just in time for all your summertime entertaining and enjoyment. Over 2340 Sq. Ft. lives large in this open concept plan, featuring a vaulted ceiling LR anchored by a raised hearth, gas fireplace, trimmed in marble tile. Handsome hand scraped wood floors surround all of the common living areas. Open LR/DR offers multiple areas in this grand room to enjoy family & friends. It's truly the perfect gathering space for making memories! You'll love the functionality & design of the kitchen offering an abundance of storage cabinetry surrounded by butcher block counters & beadboard backsplash. Marble counters surround a central island, the hub for conversation while entertaining & meal prep. Stainless appliances, include French door refrigerator, built-in microwave, dishwater, 5 burner Samsung gas cooktop with two convection ovens, griddle & wok accessories. Undermount cabinet lighting adds warm tones to butcher block counters. Separate laundry room is convenient to the owner's suite & features a utility sink, tile flooring, closet & cabinet storage with an abundance of shelving & hanging space...perfect room for an overflow pantry with 2nd refrigerator! Owner's bedroom is a relaxing retreat with options for a variety of furnishings. Large walk in owner's closet features a private keyless locked entry, perfect for gun safe & other large storage items. Relaxing owner's ensuite bath offers a marble counter vanity anchored by upper side cabinetry & abundance of lower cabinet & drawer storage. Beautifully designed herringbone tiled floors & oversized subway tile, surround walk in shower with a bench seating. Corner soaking
Open House:
Sunday, 6/2 9:00-1:00PM
- Type:
- Single Family
- Sq.Ft.:
- 2,090
- Status:
- Active
- Beds:
- 4
- Lot size:
- 0.24 Acres
- Year built:
- 2024
- Baths:
- 3.00
- MLS#:
- 100445244
- Subdivision:
- Bethesda Pines
ADDITIONAL INFORMATION
The Garland sits on a corner lot!Open concept great room with vaulted ceiling with faux wood beam detail and natural gas log fireplace with floating mantle stained in ''Loft Pine''.Kitchen with island and sink overlooking the great room, quartz countertops in ''New Willow White'', subway tile backsplash in ''Desert Gray'' set in a brick pattern, white shaker cabinets, and pantry; Stainless steel microwave, dishwasher, gas range.Dining area with access to rear covered porch.Primary suite with tray ceiling and crown molding; Primary bathroom with dual vanity with center drawer stack and quartz countertop in ''Niagara'', white shaker cabinets, tile shower, linen closet, tile flooring, and access to spacious walk-in closet.2 additional bedrooms on first floor with hall access to full bathroom with vanity, tub/shower combination with tile surround, and lvp flooring.Laundry room across from garage entry with washer/dryer connections and lvp flooring; Coat closet by garage entry.Second floor with 4th bedroom with walk-in closet and full bathroom.Durable luxury vinyl plank floors in the foyer, kitchen/dining area, great room, and laundry room.Low-maintenance vinyl siding with board and batten accents and dormer; Black dimensional roof shingles.Front door painted in Sherwin Williams ''Sea Serpent'' with single sidelight and transom window. Access with smart keypad!2-car front loading garage with single-door entry.Fiber Optic Internet service is available!Energy Plus certified with a 1-2-10-year builder in-house warranty.Bethesda Pines offers close proximity to local festivals and downtown Aberdeen, where locally-owned shops and restaurants await. With all your essential amenities within reach, convenience is assured! For military families, Bethesda Pines is conveniently situated just over 30 minutes away from the Longstreet ACP at Fort Liberty.
Open House:
Sunday, 6/2 9:00-1:00PM
- Type:
- Single Family
- Sq.Ft.:
- 2,308
- Status:
- Active
- Beds:
- 4
- Lot size:
- 0.19 Acres
- Year built:
- 2024
- Baths:
- 3.00
- MLS#:
- 100445242
- Subdivision:
- Bethesda Pines
ADDITIONAL INFORMATION
The Fontana. Kitchen with island and bar seating, white shaker cabinets, quartz countertops in ''Trigato'', subway tile in ''Arctic White'' set in a brick pattern, pantry cabinet; Stainless steel microwave, dishwasher, and gas range.Great room showcases a gas log fireplace with floating mantel stained in ''Loft Pine''.Rear covered porch makes the perfect outdoor space and is easily accessible through the great room. First-floor Primary Suite with tray ceiling and crown molding; Primary Bathroom with access to walk-in closet, dual sinks with quartz countertop in ''Simply White'', shaker cabinets in ''Espresso'' with center drawer stack, private water closet, walk-in tile shower, garden tub with tile surround, and tile flooring. Mudroom, equipped with washer/dryer connections and lvp flooring, is located near the garage entry. Half-bath with pedestal sink, oval mirror, and lvp flooring. Staircase with painted wood balusters. Upstairs with 3 additional bedrooms all with walk-in closets! Hall access to linen closet and full bathroom with vanity, tub/shower combination with tile surround, and lvp flooring.Spacious loft and sitting area at the top of the stairs provide an ideal space for a second living area, office, or play area.Durable luxury vinyl plank flooring in the foyer, kitchen/dining area, mudroom, and great room.Front door painted in ''Black Bean'' with transom window and sidelights providing natural light in the foyer. Access with smart keypad!Low maintenance vinyl siding with board and batten accents; Dimensional roof shingles. 2-car front-loading garage. Fiber Optic Internet service is available! Energy Plus Certified with a 1-2-10-year builder in-house warranty.Bethesda Pines offers close proximity to local festivals and downtown Aberdeen, where locally-owned shops and restaurants await. For military Bethesda Pines is conveniently situated just over 30 minutes from Longstreet ACP at Ft Lib
Open House:
Sunday, 6/2 9:00-1:00PM
- Type:
- Single Family
- Sq.Ft.:
- 1,854
- Status:
- Active
- Beds:
- 4
- Lot size:
- 0.19 Acres
- Year built:
- 2024
- Baths:
- 2.00
- MLS#:
- 100445240
- Subdivision:
- Bethesda Pines
ADDITIONAL INFORMATION
Great room features gas log fireplace with floating mantle stained in''Grey Chestnut''.Rear covered porch is easily accessible through the sliding glass door in the great room.Open kitchen with sink overlooking the great room, quartz countertops in ''Arctic White'', natural stone mosaic herringbone backsplash, white shaker cabinets, corner pantry, spacious dining room; Stainless steel microwave, dishwasher, and gas range.Mudroom, with washer/dryer connections, off the dining area with access to the garage.Large primary suite with tray ceiling and crown molding; Primary bath with dual sinks, quartz countertop in ''Niagara'', shaker cabinets in ''Dusk'' with center drawer stack, tile shower, linen closet, tile flooring, and walk-in closet.2 additional bedrooms off of foyer with hall access to full bathroom with vanity, tub/shower combination with tile surround, and lvp flooring.1 additional bedroom by primary suite.Durable luxury vinyl in the foyer, kitchen/dining area, great room, mudroom, and half bath.Low maintenance vinyl siding with board and batten accents; Dimensional roof shingles.Front door painted in Sherwin Williams ''Poinsettia'' with transom window and single sidelight providing natural light in the foyer. Access with smart keypad!2-car front-loading garage.Fiber Optic Internet service is available!Energy Plus Certified with a 1-2-10-year builder in-house warranty. Bethesda Pines offers close proximity to local festivals and downtown Aberdeen, where locally-owned shops and restaurants await. With all your essential amenities within reach, convenience is assured! For military, Bethesda Pines is conveniently situated just over 30 minutes away from the Longstreet ACP at Fort Liberty
Open House:
Sunday, 6/2 9:00-1:00PM
- Type:
- Single Family
- Sq.Ft.:
- 2,308
- Status:
- Active
- Beds:
- 4
- Lot size:
- 0.19 Acres
- Year built:
- 2024
- Baths:
- 3.00
- MLS#:
- 100445234
- Subdivision:
- Bethesda Pines
ADDITIONAL INFORMATION
The Fontana. Kitchen with island and bar seating, white shaker cabinets, quartz countertops in ''Trigato'', subway tile in ''Arctic White'' set in a brick pattern, pantry cabinet; Stainless steel microwave, dishwasher, and gas range.Great room showcases a gas log fireplace with floating mantel stained in 'Grey Chestnut''.Rear covered porch makes the perfect outdoor space and is easily accessible through the great room.First-floor Primary Suite with tray ceiling and crown molding; Primary Bathroom with access to walk-in closet, dual sinks with quartz countertop in ''Niagara'', shaker cabinets in ''Smoke'' with center drawer stack, private water closet, walk-in tile shower, garden tub with tile surround, and tile flooring.Mudroom, equipped with washer/dryer connections and lvp flooring, is located near the garage entry.Half-bath with pedestal sink, oval mirror, and lvp flooring.Staircase with painted wood balusters.Upstairs with 3 additional bedrooms all with walk-in closets! Hall access to linen closet and full bathroom with vanity, tub/shower combo, and lvp flooring.Spacious loft and sitting area at the top of the stairs provide an ideal space for a second living area, office, or play area.Durable luxury vinyl plank flooring in the foyer, kitchen/dining area, mudroom, and great room.Front door painted in ''Pineapple Cream'' with transom window and sidelights providing natural light in the foyer. Access with smart keypad!Low maintenance vinyl siding with board and batten accents; Dimensional roof shingles. 2-car front-loading garage.Fiber Optic Internet service is available!Energy Plus Certified with a 1-2-10-year builder in-house warranty.Bethesda Pines offers close proximity to local festivals and downtown Aberdeen, where locally-owned shops and restaurants await. With all your essential amenities within reach, convenience is assured! For military, Bethesda Pines is conveniently situated just over 30 minutes away from ACP at Fort Lib
Open House:
Sunday, 6/2 9:00-1:00PM
- Type:
- Single Family
- Sq.Ft.:
- 2,090
- Status:
- Active
- Beds:
- 4
- Lot size:
- 0.23 Acres
- Year built:
- 2024
- Baths:
- 3.00
- MLS#:
- 100445232
- Subdivision:
- Bethesda Pines
ADDITIONAL INFORMATION
The Garland sits on a corner lot!Open concept great room with vaulted ceiling with faux wood beam detail and natural gas log fireplace with floating mantle stained in ''Loft Pine''.Kitchen with island and sink overlooking the great room, quartz countertops in ''New Willow White'', subway tile backsplash in ''Desert Gray'' set in a herringbone pattern, white shaker cabinets, and pantry; Stainless steel microwave, dishwasher, gas range.Dining area with access to rear covered porch.Primary suite with tray ceiling and crown molding; Primary bathroom with dual vanity with center drawer stack and quartz countertop in ''Niagara'', white shaker cabinets, tile shower, linen closet, tile flooring, and access to spacious walk-in closet.2 additional bedrooms on first floor with hall access to full bathroom with vanity, tub/shower combination with tile surround, and lvp flooring.Laundry room across from garage entry with washer/dryer connections and lvp flooring; Coat closet by garage entry.Second floor with 4th bedroom with walk-in closet and full bathroom.Durable luxury vinyl plank floors in the foyer, kitchen/dining area, great room, and laundry room.Low-maintenance vinyl siding with board and batten accents and dormer; Black dimensional roof shingles.Front door painted in Sherwin Williams ''Black Magic'' with single sidelight and transom window. Access with smart keypad!2-car front loading garage with single-door entry.Fiber Optic Internet service is available!Energy Plus certified with a 1-2-10-year builder in-house warranty.Bethesda Pines offers close proximity to local festivals and downtown Aberdeen, where locally-owned shops and restaurants await. With all your essential amenities within reach, convenience is assured! For military, Bethesda Pines is conveniently situated just over 30 minutes away from the Longstreet ACP at Fort Liberty.
- Type:
- Single Family
- Sq.Ft.:
- 1,760
- Status:
- Active
- Beds:
- 3
- Lot size:
- 0.3 Acres
- Year built:
- 2024
- Baths:
- 3.00
- MLS#:
- 100444681
- Subdivision:
- Sandy Springs
ADDITIONAL INFORMATION
The Alexander features an open-living layout including a versatile kitchen with substantial chef's island, open dining area, grand family room and powder room. The ampletwo-car garage has separate doors for each bay.The second floor opens up to a roomy loft area with private owner's suite on one end and two additional bedrooms, guest bath and laundry room on the other. The owner'ssuite features a sizable bathroom with dual-sink vanity, shower, and separate water closet as well as a spacious walk-in closet that will fit both his and hers wardrobes.The rear covered patio can be converted into a screened porch.contains photos of similar home, selections may vary[Alexander]
- Type:
- Single Family
- Sq.Ft.:
- 1,605
- Status:
- Active
- Beds:
- 3
- Lot size:
- 0.27 Acres
- Year built:
- 2024
- Baths:
- 3.00
- MLS#:
- 100444673
- Subdivision:
- Sandy Springs
ADDITIONAL INFORMATION
The Joyner 3 bed, 2.5 bath floor plan is intelligently designed for open living. As you enter the home from the covered front porch, you experience the inviting space with largefamily and dining rooms ready for family fun and entertaining. The thoughtfully laid-out kitchen has everything you need with plenty of cabinet space, bar top with seating and anample pantry with wrap-around shelves.The owner's suite, conveniently located on the first floor, features a sizable bathroom with dual-sink vanity, linen closet, shower, and separate water closet as well as a spaciouswalk-in closet. The laundry room and single garage finish out the first floor.The secondary bedroom has an extension making it 24 feet long. This flex space is suitable for an exercise room, playroom, office, or whatever your family may need. The thirdbedroom and guest bath with dual-sink vanity finish out the second floor.Options include a rear patio and exterior door off the owner's bedroom which is covered and could be converted into a screened porch. If you want even more outdoor living spacecontains photos of similar home, selections may vary[Joyner]
$125,000
616 Arnold Avenue Aberdeen, NC 28315
- Type:
- Single Family
- Sq.Ft.:
- 900
- Status:
- Active
- Beds:
- 2
- Lot size:
- 0.13 Acres
- Year built:
- 1940
- Baths:
- 1.00
- MLS#:
- 100443895
- Subdivision:
- Aberdeen
ADDITIONAL INFORMATION
Calling all INVESTORS! This home is just minutes from downtown Aberdeen and has so much potential. Partially remodeled with updated electrical and plumbing, a new roof, and a new front porch to relax on! This home is still under construction. Seller planned to finish remodeling but has put it on hold. Selling home as is. Cash only offers being accepted at this time.
- Type:
- Single Family
- Sq.Ft.:
- 1,850
- Status:
- Active
- Beds:
- 3
- Lot size:
- 0.21 Acres
- Year built:
- 2020
- Baths:
- 3.00
- MLS#:
- 100442793
- Subdivision:
- Legacy Lakes
ADDITIONAL INFORMATION
Take a look at this 3 bedroom, 2.5 bath home just listed in the desirable Legacy Lakes community. All 3 bedrooms are on the second level, including the laundry room. The owner's suite has 2 walk in closets, fully tiled shower and a garden tub to relax in. Enjoy golf course views from the extended patio. Legacy Lakes HOA includes a recently remodeled clubhouse, pool, fitness center, tennis courts and beautifully maintained common areas. Legacy Links Golf membership is sold separately.
$665,000
345 Kirk Road Aberdeen, NC 28315
- Type:
- Single Family
- Sq.Ft.:
- 3,204
- Status:
- Active
- Beds:
- 4
- Lot size:
- 10.05 Acres
- Year built:
- 2019
- Baths:
- 4.00
- MLS#:
- LP725013
- Subdivision:
- Aberdeen
ADDITIONAL INFORMATION
Come check out this beautiful ranch house on 10 acres with a private driveway. It has a wide, open floorplan, with an office and 3 bedrooms downstairs. The upstairs is a huge bonus room/suite with a 4 bedroom and it's own bathroom. This home features both an attached garage and detached garage, with a beautiful outdoor seating area.
- Type:
- Single Family
- Sq.Ft.:
- 3,076
- Status:
- Active
- Beds:
- 4
- Lot size:
- 0.46 Acres
- Year built:
- 2007
- Baths:
- 4.00
- MLS#:
- 100442359
- Subdivision:
- Bonnie Brook
ADDITIONAL INFORMATION
Experience the blend of Southern charm and contemporary comforts in this inviting home nestled in the Bonnie Brook neighborhood, just moments from downtown Aberdeen's vibrant shops and eateries. This spacious 4-bedroom, 3.5-bathroom residence boasts a well-designed layout, featuring three bedrooms on the main level and an additional bedroom and family/bonus room upstairs. Ample storage, including a large walk-in attic, is found throughout the home.As you step through the charming covered front porch into a bright foyer, warmth and sophistication welcome you. The living room, bathed in natural light and adorned with high ceilings and elegant crown molding, features a cozy natural gas fireplace, creating an ideal space for relaxation or entertaining. The open floor plan seamlessly connects the living area to the renovated kitchen, which boasts custom cabinets designed for space optimization. The expansive island and natural gas stove provide ample workspace for families and culinary enthusiasts alike.Retreat to the master bedroom, where high vaulted ceilings and a newly remodeled bathroom await, offering luxury and relaxation. Pamper yourself in the spacious walk-in shower, indulge in the double vanities, or unwind in the standalone tub.Outside, the fully-fenced backyard beckons with a covered, screened-in porch leading to a stone patio, offering a perfect spot for outdoor dining and entertaining. Book your showing today!
$399,900
13005 Us Hwy 15-501 , NC 28315
- Type:
- Single Family
- Sq.Ft.:
- 1,734
- Status:
- Active
- Beds:
- 3
- Lot size:
- 3.17 Acres
- Year built:
- 1981
- Baths:
- 3.00
- MLS#:
- 100440530
- Subdivision:
- Not In Subdivision
ADDITIONAL INFORMATION
This stunning property offers a perfect blend of modern luxury and serene natural surroundings.Spanning 1,734 square feet, this completely renovated home features 3 bedrooms and 2.5 bathrooms, providing ample space for comfortable living. Situated on over 3 acres of land, the home is thoughtfully set back from the road, offering peace, privacy, and a sense of tranquility. Step inside to discover a beautifully renovated interior, featuring modern finishes and stylish upgrades throughout. From the sleek stainless-steel appliances to the abundance of closets to the luxury vinyl flooring throughout, every detail has been carefully curated to enhance your living experience. Enjoy the beauty of the outdoors from the comfort of the screened-in porch, complete with exterior carpeting and a ceiling fan. Perfect for relaxing or entertaining year-round while staying protected from the elements. Step outside to the large open deck, offering plenty of space for outdoor dining, lounging, and soaking in the serene views of the surrounding landscape. There are so many possibilities with this property such as raising chickens or a mini farm, or possibly a couple of horses!A convenient storage shed provides additional space for storing outdoor equipment, tools, and other essentials. Be sure to check out the complete list of exterior and interior amenities detailed in the Special Features Sheet, available in the Documents section. Don't miss the opportunity to make this your own oasis of comfort and style!
- Type:
- Single Family
- Sq.Ft.:
- 1,050
- Status:
- Active
- Beds:
- 3
- Lot size:
- 0.45 Acres
- Year built:
- 1970
- Baths:
- 2.00
- MLS#:
- 100440438
- Subdivision:
- Aberdeen
ADDITIONAL INFORMATION
3 Bedrooms- 1 1/2 Bathrooms 1050 Sq Ft. Ready to move in.
$480,000
165 Moultrie Lane Aberdeen, NC 28315
- Type:
- Single Family
- Sq.Ft.:
- 2,728
- Status:
- Active
- Beds:
- 4
- Lot size:
- 0.17 Acres
- Year built:
- 2018
- Baths:
- 3.00
- MLS#:
- 100440349
- Subdivision:
- Legacy Lakes
ADDITIONAL INFORMATION
Welcome to Legacy Lakes! This meticulously maintained home seamlessly blends modern design with comfortable living, offering an abundance of natural light that fills every corner. The open-concept layout allows for effortless flow between the living, dining, and kitchen areas, where stainless steel appliances, ample storage, and island seating await in the chef's kitchen. The first floor features an office space, while upstairs, the primary suite boasts dual walk-in closets and a luxurious ensuite. With three additional bedrooms and another full bathroom, there's ample space for all. The finished bonus room on the third floor adds versatility, while the backyard provides the perfect setting for both relaxation and entertainment. Conveniently located near downtown Aberdeen's vibrant shops and restaurants, this home offers a truly exceptional living experience.

Information Not Guaranteed. Listings marked with an icon are provided courtesy of the Triangle MLS, Inc. of North Carolina, Internet Data Exchange Database. The information being provided is for consumers’ personal, non-commercial use and may not be used for any purpose other than to identify prospective properties consumers may be interested in purchasing or selling. Closed (sold) listings may have been listed and/or sold by a real estate firm other than the firm(s) featured on this website. Closed data is not available until the sale of the property is recorded in the MLS. Home sale data is not an appraisal, CMA, competitive or comparative market analysis, or home valuation of any property. Copyright 2024 Triangle MLS, Inc. of North Carolina. All rights reserved.

Aberdeen Real Estate
The median home value in Aberdeen, NC is $170,000. This is lower than the county median home value of $225,400. The national median home value is $219,700. The average price of homes sold in Aberdeen, NC is $170,000. Approximately 43.94% of Aberdeen homes are owned, compared to 41.37% rented, while 14.69% are vacant. Aberdeen real estate listings include condos, townhomes, and single family homes for sale. Commercial properties are also available. If you see a property you’re interested in, contact a Aberdeen real estate agent to arrange a tour today!
Aberdeen, North Carolina 28315 has a population of 7,265. Aberdeen 28315 is more family-centric than the surrounding county with 29.71% of the households containing married families with children. The county average for households married with children is 28.33%.
The median household income in Aberdeen, North Carolina 28315 is $53,255. The median household income for the surrounding county is $54,468 compared to the national median of $57,652. The median age of people living in Aberdeen 28315 is 33.8 years.
Aberdeen Weather
The average high temperature in July is 89 degrees, with an average low temperature in January of 30.3 degrees. The average rainfall is approximately 45 inches per year, with 3.3 inches of snow per year.
