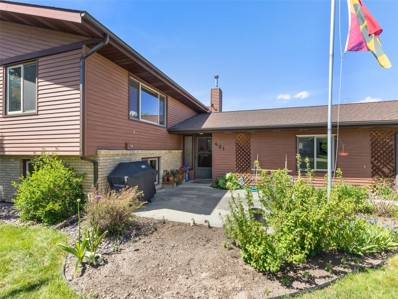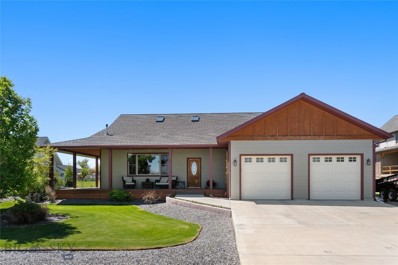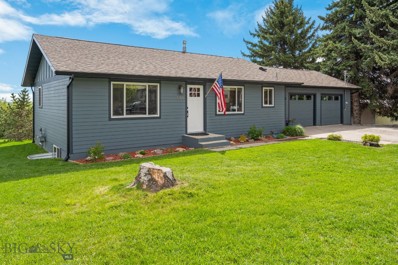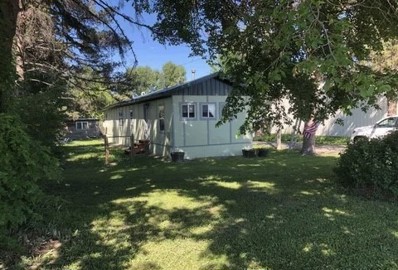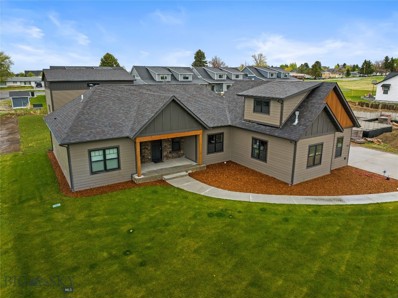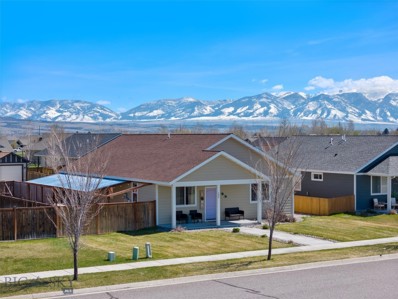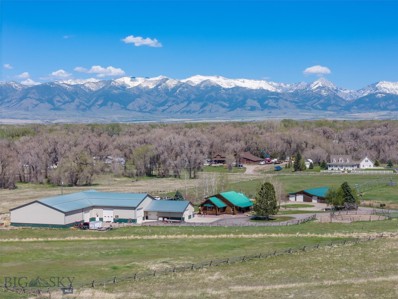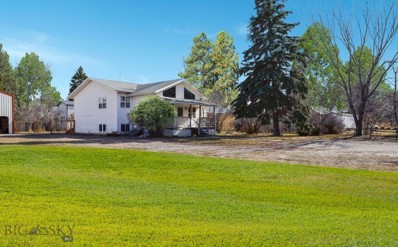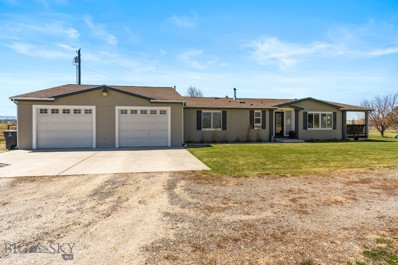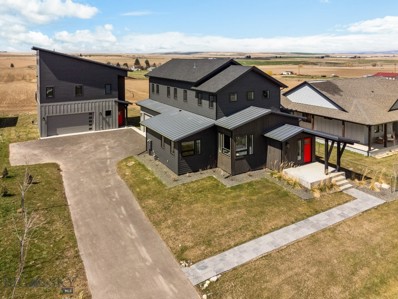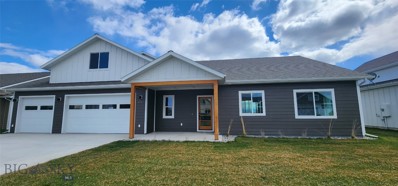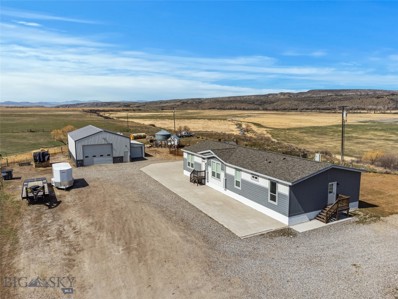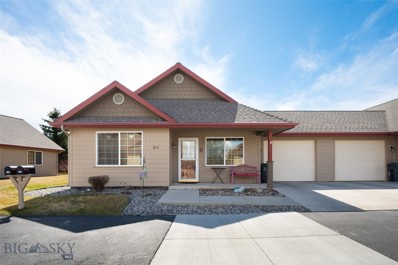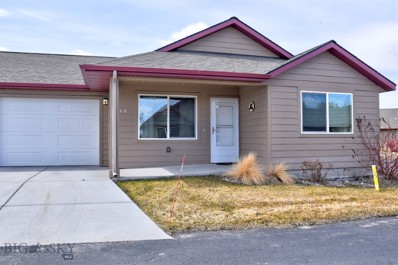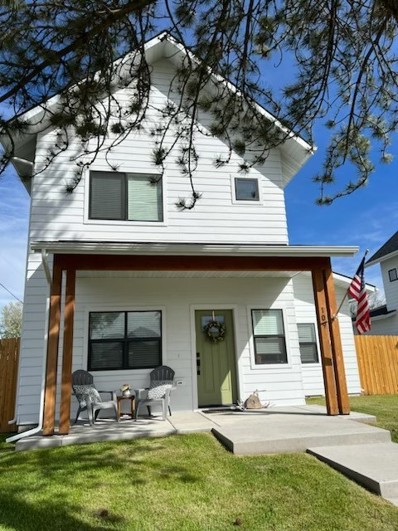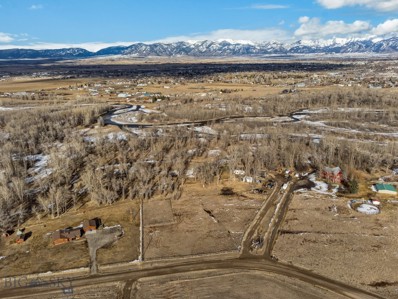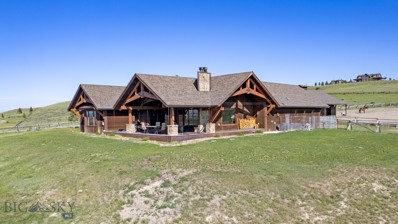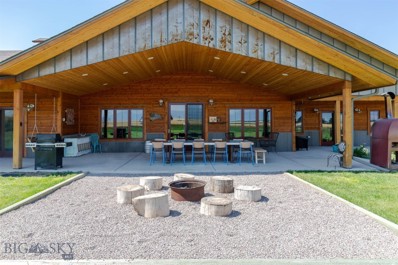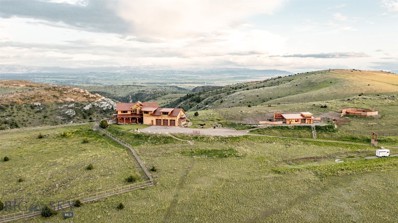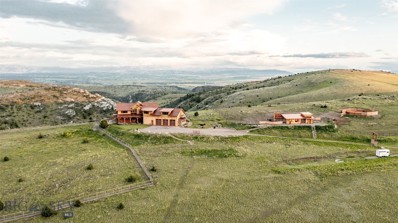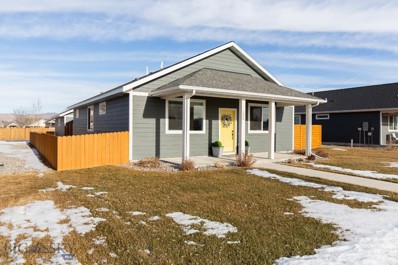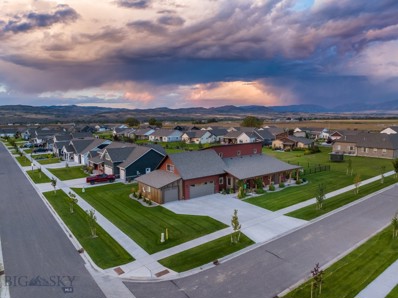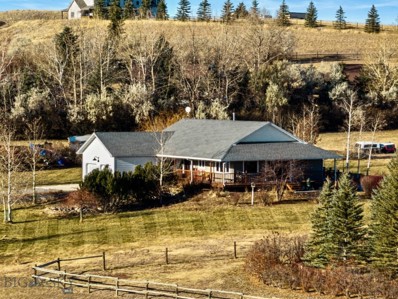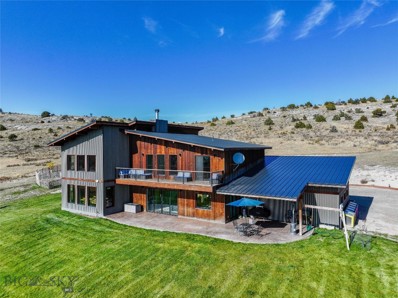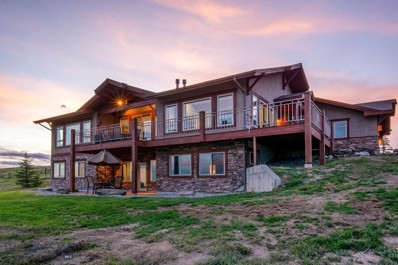Manhattan MT Homes for Sale
- Type:
- Single Family
- Sq.Ft.:
- 2,792
- Status:
- NEW LISTING
- Beds:
- 5
- Lot size:
- 0.34 Acres
- Year built:
- 1978
- Baths:
- 3.00
- MLS#:
- 30027390
ADDITIONAL INFORMATION
Welcome to 401 E Fulton Ave, Manhattan- a beautifully updated 5-bedroom, 3-bathroom home spanning 2,792 +/- sq ft on a large corner lot. Step inside to discover hardwood floors and custom finishes throughout. The main level features 2 bedrooms, including the primary suite with an en-suite bath, a guest bath, a living room with a gas fireplace, access to the covered deck, and a kitchen equipped with granite countertops, stainless steel appliances, and a breakfast bar. Downstairs, you will find a large family room, 3 additional bedrooms featuring new cherry wood doors and a newly remodeled bath. Outside, the property boasts a 2-car attached garage and a 25'x35' detached shop with a 10' RV door and a standard 2-car garage door, providing plenty of room for vehicles, storage, or hobbies. The fenced yard, perfect for kids and pets, offers a safe space for outdoor activities and gatherings. This home is ideally located on a corner lot with easy access to parks, schools, and local amenities.
$915,000
118 Keri Street Manhattan, MT 59741
- Type:
- Single Family
- Sq.Ft.:
- 3,840
- Status:
- NEW LISTING
- Beds:
- 4
- Lot size:
- 0.5 Acres
- Year built:
- 2006
- Baths:
- 4.00
- MLS#:
- 392596
- Subdivision:
- Churchill North
ADDITIONAL INFORMATION
This single level home with a newly finished basement on half acre in Churchill North Subdivision offers so much charm! Encompassing over 3,800 square feet, the 4 bed/3.5 bath home has an expansive and functional open concept floor plan. The main level is flooded with natural light. The beautiful kitchen is equipped with stainless steel appliances, solid surface countertops, and a prep sink. The main level also includes a primary bedroom with en-suite, two additional bedrooms, full and half baths, dining area and living room, and a large laundry room with tons of storage. The fully finished downstairs boasts an additional oversized bedroom, full bathroom, and huge family room perfect for entertaining. Additional upgrades include central vac, air conditioning, hardwood flooring and underground sprinklers. The curb appeal abounds with a covered wraparound Trex porch, picturesque landscaping, mature trees and huge garden area. Enjoy the sunsets and stars from your hot tub, which conveys. There is a two-car attached garage and additional parking for your RV/boat/toys. The possibilities are endless, all located in a rural, welcoming neighborhood with mountain and farmland views. Convenient access within the Manhattan School District and located a short 15 miles from Bozeman, 10 miles from the Bozeman airport and 50 miles to Big Sky.
- Type:
- Single Family
- Sq.Ft.:
- 1,872
- Status:
- Active
- Beds:
- 3
- Lot size:
- 1.16 Acres
- Year built:
- 1955
- Baths:
- 2.00
- MLS#:
- 392306
- Subdivision:
- Certificate Of Survey COS
ADDITIONAL INFORMATION
Nestled in the heart of the rural community of Churchill Montana this property is a RARE residential find in Bozeman’s Gallatin Valley……a newly remodeled 3 or 4-bedroom home on 1.158 acres without any restrictive covenants, association rules or zoning!!! Bring your horses, goats, pot belly pigs, chickens & family pets to Churchill so you can enjoy true Montana, small-town country living. The detached shop and small animal barn are the perfect size for home hobbies, storage & a perfect home for your “show” or 4-H animals. The acreage is gently sloping, fully usable & also offers plenty of outdoor storage for your large RV, boat or other recreational toys. Surrounded by towering pines & majestic mountain views, the comfortable 1872 square foot ranch-style home is a "must get inside" to appreciate the abundant upgrades & decor featured throughout! The huge surprise bonus, not seen from driving by, is the walkout basement featuring a luxurious bath, bedroom, & family room (or expansive bedroom suite.Upon stepping inside this recently remodeled residence, you’ll appreciate the abundance of recently completed construction & decorating improvements.You’ll want to be the host for holiday dinners as you enjoy your food preparations in the all-new modern & stylish kitchen.The newly renovated baths are accented with modern bath, floor tiles & vanities, modernizing the full bath on the main floor & the three-quarter bath on the lower floor. Complete with new foam insulation in the walls, enhanced blown-in-cullulose insulation in the attic, and new dual pane windows, you will enjoy the utility savings all these improvements add to your days & nights. During the remodel, most of the electrical & plumbing was also upgraded.Extended outdoor living is yours to enjoy as you sip your morning coffee on the massive backyard deck while soaking in sunrises over the panoramic Bridger Mountains, or while entertaining gatherings with friends & family during Montana's wonderfully long summer evenings. If education is important in your home search, this home is located in the desirable Amsterdam Elementary & Manhattan Jr/Sr High School Districts, with a private school just a few blocks away. Conveniently located 15 minutes from the Bozeman Yellowstone International Airport & 20 minutes from historic downtown Bozeman Montana, you'll enjoy the peace & privacy of a country lifestyle, while still living within easy reach of Montana’s abundant rivers, lakes, & ski mountains.
- Type:
- Other
- Sq.Ft.:
- 1,282
- Status:
- Active
- Beds:
- 3
- Year built:
- 1974
- Baths:
- 2.00
- MLS#:
- 30027025
ADDITIONAL INFORMATION
Make Manhattan home with this 3-bedroom, 2-bathroom residence, offering 1,282 +/- square feet of cozy living space. Entry to the home starts with a large mud room and an open floor plan providing a warm and welcoming atmosphere. The kitchen is equipped with stainless steel appliances, an island, and ample cabinet space. The primary bedroom features an en-suite bathroom with a modern tiled shower. Two additional bedrooms offer flexibility for a home office or guest room. Outside, the private rented lot has ample parking, a fenced back yard with a chicken coop, and mature trees and landscaping; all to ensure a perfect fit for pets, outdoor activities and entertaining guests. Extra storage is available via a shed with power. This home is ideally situated within walking distance to local shops, restaurants, and parks, offering the perfect blend of small-town charm and modern convenience. Don’t miss the opportunity to own a piece of Manhattan comfort!
$1,375,000
110 Cushing Lane Churchill, MT 59741
- Type:
- Single Family
- Sq.Ft.:
- 2,800
- Status:
- Active
- Beds:
- 3
- Lot size:
- 0.51 Acres
- Year built:
- 2019
- Baths:
- 3.00
- MLS#:
- 392145
- Subdivision:
- Amsterdam Village
ADDITIONAL INFORMATION
This custom home with a detached two-story shop on half acre in Amsterdam Village offers so much potential! Encompassing over 2,800 square feet, the 3 bed/2.5 bath main home provides very functional and comfortable living. The heart of this home is the beautifully designed kitchen which is equipped with stainless steel appliances including a gas range and double ovens, custom cabinets providing oodles of storage, quartz countertops and a spacious island. The kitchen opens to both the dining and living rooms, creating an open and inviting floor plan. The living room features a cozy wood burning fireplace and has access to the back covered porch, perfect for your morning coffee. The large main floor master bedroom boasts two walk-in closets and an en-suite that is truly a retreat with a tiled walk-in shower, dual vanities, and extra storage. The guest wing offers two generous sized bedrooms with full bathroom to ensure ample accommodations. Rounding out the main floor is a half bath, laundry room with sink, excellent storage throughout and a versatile office/den/play space that could easily be transformed into a large mudroom. The majority of the home is on the main level, with an upstairs perfect for entertaining in the huge rec room. Additional upgrades include central air conditioning, tongue and groove ceiling, spacious heated 3-car garage and is newly landscaped. The two story 30x40 shop is framed in and ready for the finishing touches of your choosing (ADUs are allowed). The possibilities are endless, all located on a rural street with mountain and farmland views. Convenient access to schools, public and private. Amsterdam Village is located a short 15 miles from Bozeman, 10 miles from the Bozeman airport and 50 miles to Big Sky.
- Type:
- Single Family
- Sq.Ft.:
- 1,532
- Status:
- Active
- Beds:
- 3
- Lot size:
- 0.21 Acres
- Year built:
- 2017
- Baths:
- 2.00
- MLS#:
- 391994
- Subdivision:
- Centennial Village
ADDITIONAL INFORMATION
Discover the comfort and convenience of this spacious three-bedroom, two-bath home nestled in the heart of Gallatin Valley and the highly sought-after town of Manhattan. It boasts an oversized two-car garage with ample parking space, ensuring your vehicles and projects are always accommodated. The outdoor area features an expansive, covered concrete patio, complete with a hot tub for your relaxation under the vast Montana sky. Be assured that this home has been meticulously and thoughtfully cared for. Every detail has been carefully considered, from the comfort of central AC to the fresh paint in two of the bedrooms. The addition of built-in desks and upgraded shelving in the primary suite further enhances the functionality and appeal of this property. Conveniently located within an easy drive of the amenities of Belgrade and Bozeman and just a short 5-minute drive to the Nixon Gulch fishing access and bridge, you can easily begin all your summer activities. Call your favorite Realtor and schedule a time to see this fantastic Manhattan home.
$3,200,000
3325 W Cedar Meadows Manhattan, MT 59741
- Type:
- Single Family
- Sq.Ft.:
- 3,560
- Status:
- Active
- Beds:
- 3
- Lot size:
- 12.79 Acres
- Year built:
- 1992
- Baths:
- 3.00
- MLS#:
- 392183
- Subdivision:
- Cedar Meadows
ADDITIONAL INFORMATION
Welcome to 3325 West Cedar Meadows Lane in the Heart of the Gallatin Valley. Situated near Manhattan, MT this premium horse property lives on 12.79 acres, surrounded by 360-degree panoramic views of the Bridger, Gallatin, Madison, Crazy and Tobacco Root Mountain ranges. Bozeman/Yellowstone International Airport is an established convenient distance as well. Pride of ownership is very evident once on property. The 3,560sf main residence was built in 1992. This classic log home complements it’s surrounding topography. Upon entrance, the vaulted ceilings and obvious quality craftsmanship stands out. You are greeted by a spacious open floor plan with a well- appointed, comfortable living room. The home boasts a master bedroom, two guest bedrooms, two full baths, ½ bath, kitchen includes top of line appliances. An additional room creates an atmosphere for reading and relaxing next to the wood stove. The residence also has a full basement. The deck, which is a must with this properties viewshed, provides for grilling, relaxing, and enjoying being under the Big Sky. The barn was designed from experience. The round-about driveway presents “ease of use” with truck and trailer. Overhead doors open to a garage area to accommodate trucks, tractors, atvs, and general storage. Saddle racks, and bridle hooks, are placed for an efficient tack area. Next are four spacious stalls, with runs, feed racks, and heated water. The ALL in ONE garage, shop, and indoor arena are heated and well lighted. The 32x42 two car garage adjoins an office area and ½ bath. The 48x48 shop provides ample storage for 1-2 cars and a 40ft RV. The 60x120 indoor riding arena takes this building to the next level of utility and value. For the equine enthusiast, this space allows for year-round riding. The property has 2 wells, an onsite RV dump, generator (natural gas) to facilitate entire property. The entire property is watered. The single arm pivot waters the largest pasture. Actual listing date of property was 5/16/24.
$850,000
409 W Gallatin Manhattan, MT 59741
- Type:
- Single Family
- Sq.Ft.:
- 3,344
- Status:
- Active
- Beds:
- 4
- Lot size:
- 0.54 Acres
- Year built:
- 1993
- Baths:
- 2.00
- MLS#:
- 391654
- Subdivision:
- Fabrick Addition
ADDITIONAL INFORMATION
Look at this country paradise hidden in the heart of Manhattan! This traditional farmhouse with a 2600 sqft shop sits on a little over a half acre in Manhattan City limits. This charming home has room for the whole family at nearly 3400 sqft with 4 bedrooms, 2 family rooms, and a fenced-off yard with raised garden beds. This property isn't just beautiful but has plenty of wide open space! This home is in the desired Manhattan school district. Don't miss out on this amazing opportunity!
$715,000
3183 Heeb Road Manhattan, MT 59741
- Type:
- Other
- Sq.Ft.:
- 1,927
- Status:
- Active
- Beds:
- 3
- Lot size:
- 1 Acres
- Year built:
- 1999
- Baths:
- 2.00
- MLS#:
- 391471
ADDITIONAL INFORMATION
Beautifully updated 3 bedroom, 2 bath single level home located on one acre with no known covenants. Bring your campers, trailers and toys with lots of parking space and an oversized heated garage for an added bonus. Underground sprinklers and perimeter fencing compliment the covered patios and expansive rural scenery of this large lot. Inside you will find a bright open floor plan design with forced air and a wood stove to keep you warm in the winter and central air conditioning to keep you cool in the summer. The location of this property allows you to enjoy the quiet, rural setting while at the same time, you are just minutes away from Manhattan, Belgrade, Bozeman and all their amenities.
$1,499,900
109 Cushing Lane Manhattan, MT 59741
- Type:
- Single Family
- Sq.Ft.:
- 3,732
- Status:
- Active
- Beds:
- 4
- Lot size:
- 0.49 Acres
- Year built:
- 2021
- Baths:
- 3.00
- MLS#:
- 391246
- Subdivision:
- Amsterdam Village
ADDITIONAL INFORMATION
Introducing an exquisite home in the heart of Amsterdam Village in Manhattan, Montana. This stunning property boasts four bedrooms, three-bathroom home AND a detached two car garage with GUEST HOUSE above. As you step inside the main home, you'll be greeted by a spacious entry that leads to an open living, dining, and kitchen concept, perfect for entertaining guests or relaxing with family. The main floor features a large bedroom and a main floor bath featuring a shower with tiled walls and glass door, and laundry room with a utility sink for added convenience. In the kitchen you will appreciate the thoughtful design including granite counters, a 36" Z-line GAS range and hood, Samsung wifi-enabled appliances, toe kick lighting and LED-featured ceiling light strip. The kitchen also features solid wood kitchen cabinets with dovetail drawers. You can easily pop out to the large deck which is located just off the dining room, and enjoy the fresh country air perfect for cookouts. Upstairs you'll find two large bedrooms with vaulted ceilings, a full bath, as well as the primary bedroom suite, each offering a peaceful retreat from the day's hustle and bustle. The roomy primary bedroom suite also has vaulted ceilings, a walk-in closet, and a WONDERFUL tiled shower with multiple shower heads and glass doors. The exterior finishes are equally impressive, with Hardie siding, Fir shiplap siding, metal standing seam power-coated roofing and Timberline GAF 50 year shingles, ensuring both durability and style. The oversized, heated garage is painted and trimmed throughout. The garage doors which are 8 x 18. The guest house is a true gem, it has one large bedroom, one bathroom, a laundry closet, and a loft area that can be used as a flex space or office. You will LOVE the large upper deck that offers privacy and views! This home is filled with thoughtful designs including INSULATED interior walls, TILED showers, and Wi-Fi-enabled Samsung appliances, and smart USB 110V outlets add a touch of modern convenience. The home has 6 Echo smart panels in the home that allow remote access of many features in the home. The heated garages, landscaped yard, and underground sprinklers add to the overall charm and functionality of this property. Don't miss your chance to own this exceptional piece of paradise located near Manhattan, Montana.
- Type:
- Single Family
- Sq.Ft.:
- 2,891
- Status:
- Active
- Beds:
- 4
- Lot size:
- 0.33 Acres
- Year built:
- 2023
- Baths:
- 3.00
- MLS#:
- 391336
- Subdivision:
- Pioneer Crossing
ADDITIONAL INFORMATION
THIS FANTASTIC HOME IS WAITING FOR YOU. Elegance and comfort shine throughout this home. Located in Pioneer Crossing, this 4 bedroom, 3 bathroom house sprawls across 2,891 sq ft. MANHATTAN IS ONLY 9 MILES FROM THE AIRPORT AND ONLY 20 MINUTES FROM BOZEMAN. As you enter the beautiful glass paneled door, you are welcomed by a cozy foyer. This hall takes you passed a nook--perfect for dropping your keys and phone. Continue on to your right to the open, sunlit living space. Capturing your attention across the living room is a magnificent gas fireplace. The modern kitchen features a black farmhouse style sink, a spacious pantry, beautiful white Krasftsmaid cabinetry accented with beautiful wooden cabinetry. The luxurious island holds the cooktop and range set into gorgeous quartz countertops and illuminated by elegant pendant lighting. The black stainless steel appliances contrast beautifully with the rest of the kitchen. There is a lovely dining area surrounded by windows. The living area opens to the large backyard. The views from the covered back porch will allow for breathtaking sunrises while you sip your morning coffee. Those same views are showcased from the primary suite, complete with a custom-open concept tiled master bath and tub combo with dual showerheads, dual vanity and walk-closet. One of the best thing about this custom home is all the storage space! There is an adorable coat area just off the garage, a large linen/storage space just out side the primary room, additional storage in the laundry room and a 3 car garage! There is another room on the main floor. There are 2 additional rooms upstairs, as well as a full bathroom and a large bonus/flex room. This home is on city water/sewer and also has a garage unit heater, landscaping and A/C included! Live your Montana dream in the charming town of Manhattan, known for it's great schools, regular farmer markets and other community events and is a short drive to Bozeman and the airport.
- Type:
- Other
- Sq.Ft.:
- 2,137
- Status:
- Active
- Beds:
- 3
- Lot size:
- 2.25 Acres
- Year built:
- 2021
- Baths:
- 2.00
- MLS#:
- 391198
ADDITIONAL INFORMATION
Dreaming of a Montana lifestyle in a convenient location? This property has so much to offer! Just one minute from the Gallatin River and fishing access. Beautiful breath-taking views in a rural setting, yet minutes to the charming town of Manhattan. Here you will find a cozy home situated on just over 2 acres, 6-stall horse barn with paddocks, room for a 50' round pen, ample parking, 30' X 45' heated and insulated shop with concrete floor, oversized garage doors and 12x20 attached dry storage. Chicken coop, additional 10x16 storage shed, 450 amps of power to the property and full RV hook ups. This property is move-in ready! Enjoy a cup of coffee on the back patio while the elk come through the valley in the fall. This slice of heaven is only 17 minutes to the Bozeman Yellowstone Airport, 6 minutes to the sought after Manhattan High School, and only 26 minutes to all the amenities of Bozeman.
$425,000
10 Eliza Unit A Manhattan, MT 59741
- Type:
- Townhouse
- Sq.Ft.:
- 1,186
- Status:
- Active
- Beds:
- 2
- Lot size:
- 0.1 Acres
- Year built:
- 2006
- Baths:
- 2.00
- MLS#:
- 390908
- Subdivision:
- Hamilton Village Subdivision
ADDITIONAL INFORMATION
Well-cared-for townhome in one of the few 55+ communities in the valley. Close to parks, walking trails, ACE hardware, Manhattan Athletic Club, grocery, and convenience stores. This quiet neighborhood is full of friendly neighbors and helps to promote an active lifestyle. This townhome has two bedrooms and two full bathrooms including the master suite with a tiled shower. The laundry is located in the large hall bath. The attached one-car garage makes for easy access in and out of the home especially during the winter. This home is fully furnished but can be removed if you have your furnishings to bring. The HOA covers lawn care and snow removal. The home has been professionally cleaned and is ready for its next owner!
- Type:
- Townhouse
- Sq.Ft.:
- 1,074
- Status:
- Active
- Beds:
- 2
- Lot size:
- 0.11 Acres
- Year built:
- 2016
- Baths:
- 1.00
- MLS#:
- 390766
- Subdivision:
- Hamilton Village Subdivision
ADDITIONAL INFORMATION
This rarely available 2 bed, 1 bath townhome offers an open layout, vaulted ceilings, and abundant natural light. Enjoy air conditioning, a private patio, and a single-car garage – all in a peaceful, low-traffic neighborhood. This vibrant 55+ community (current reserves may allow for younger buyers, verification needed) fosters an active lifestyle. Domestic pets are allowed.
- Type:
- Single Family
- Sq.Ft.:
- 1,857
- Status:
- Active
- Beds:
- 3
- Lot size:
- 0.16 Acres
- Year built:
- 2019
- Baths:
- 3.00
- MLS#:
- 30022225
ADDITIONAL INFORMATION
HOME SWEET HOME! This absolutely stylish, comfortable and beautiful home has an open concept floor plan and fabulous finishes! Not only is the inside gorgeous; the contemporary, yet farmhouse-style exterior is timeless and classic. This 1,857 sq foot home with 3 beds/2.5 baths is beautifully built and thoughtfully designed with a main level master, a convenient mudroom/flex space to use for whatever you desire, and 2 additional bedrooms and a full bath upstairs. There is an oversized 2 car garage with hard-to-find RV parking beside it! The charming courtyard between the home and the garage is fenced making it a lovely yard for family, friends, pets, entertaining, BBQing, yard games, you name it...the space is great for anything you want! This home has it all; and it's in charming Manhattan! You can't beat this lovely gem of a home in a wonderful little town!
$1,195,000
1689 Stagecoach Trail Manhattan, MT 59741
- Type:
- Single Family
- Sq.Ft.:
- 1,049
- Status:
- Active
- Beds:
- 2
- Lot size:
- 10 Acres
- Year built:
- 1974
- Baths:
- 2.00
- MLS#:
- 390326
- Subdivision:
- Shade Tree Acres
ADDITIONAL INFORMATION
Hard to find 10 acres with mature cottonwood trees on seasonal ditch and the Gallatin River! The 2 Bedroom (non-egress windows in bedrooms) 2 Bath A-frame style home is steps away from the seasonal ditch that generally runs through the summer months but can be shut off early some years. The bridge across the ditch provides access to the eastern portion of property populated with mature deciduous trees, a pond, traveling wildlife, and perhaps the best part...... a braid of the Gallatin River flowing through it. The property is located within the flood plain which may limit the ability to add buildings. The existing structures and updated 3 Bedroom septic are a nice bonus to this 10-acre river property. Shop/Garage is heated too. All information is deemed reliable but not guaranteed; all buyers and buyers agents to verify all information.
$1,850,000
330 Suncrest Lane Manhattan, MT 59741
- Type:
- Single Family
- Sq.Ft.:
- 3,192
- Status:
- Active
- Beds:
- 4
- Lot size:
- 20.24 Acres
- Year built:
- 2011
- Baths:
- 3.00
- MLS#:
- 390584
- Subdivision:
- Gallatin River Ranch
ADDITIONAL INFORMATION
Welcome to the epitome of rustic refined living at 330 Suncrest, Manhattan, MT. Immerse yourself in the splendor of this remarkable residence where modern luxury and natural beauty intertwine seamlessly. Nestled on an expansive 20.24 acres of land overlooking the Gallatin River, this exquisite 3192 Sq Ft home exudes an airy and spacious atmosphere. Wood beams and a reclaimed barnwood ceiling highlight an open main floor living room, dining room, and kitchen, with gorgeous raw-edge granite countertops. The main floor primary suite features a custom multi-drawer built-in, oversized windows, and access to the covered deck. A separate wing features three additional bedrooms and a spacious shared bathroom. Embrace the cozy ambiance provided by the wood-burning fireplaces, which grace both the interior living space and the expansive outdoor covered patio. The home is equipped with high-end, thoroughly planned mechanicals, including newer water heater, furnace, and water purification. Outside, you will also find a built-in hot tub to unwind and rejuvenate while taking in the natural surroundings. Ascend the stairs in the four stall barn to find a finished flex space with heated baseboards, perfect for a home office or additional guest quarters. A short walk will take you to 2.5 miles of East Gallatin River Access, and horse enthusiasts will enjoy the world-class equestrian center nearby and miles of trails around the ranch.
$2,695,000
6651 Churchill Road Manhattan, MT 59741
- Type:
- Single Family
- Sq.Ft.:
- 3,972
- Status:
- Active
- Beds:
- 5
- Lot size:
- 22.77 Acres
- Year built:
- 2019
- Baths:
- 4.00
- MLS#:
- 390399
ADDITIONAL INFORMATION
Beautiful custom single level ADA accessible home set in the Gallatin Valley with incredible mountain views. This property is conveniently located approximately 15 minutes from Bozeman International Airport and 20 minutes from Bozeman. Completely surrounded by farmland, the unobstructed views are second to none. Open space living room, kitchen, and dinning with a huge separate flex space. In the center of the great room you will find a Tulikivi wood burning fireplace with a built in cook oven perfect for cooking anything from pizzas and roasts to breads and cookies. When burned as intended the fireplace provides the current owners their main source of heat, which is complimented by radiant concrete floors on 10 separate zones throughout the home. The kitchen is complete and ready to host with a Bluestar gas range, beautiful soapstone countertops, a butcher block island comfortably seating 3, a high top bar seating 5 and plenty of space for a large dinning room table. There is a large master bedroom with a spacious closet and sliding glass door that exits onto the back porch area. The master bath is complete with walk in shower, large soaker tub, and a double farmhouse sink. The laundry room has ample space to fold and sort clothes as laundered with a custom built drawer for your dirty laundry. Opposite the large folding area you will find 5 custom built-in lockers with drawers for organization. Farmhouse lighting and sinks complement living in the middle of hundreds of acres of farmland. Below the 3 acres that the home sits on runs a year-round creek surrounded by approximately 18 fenced acres. In addition to the 4 bedroom 2-1/2 bath found in the main home there is income opportunity with an attached 1 bed 1 bath attached living quarters. This could make an excelled mother in law quarters. The ADU has a private entrance and is complete with washer/dryer and a garage bay. Plenty of porch space for entertaining. There is an RV septic hookup in place for your camping guests. Enjoy a large fenced garden area, along with 5 water spickets strategically placed throughout the property. The building site for an additional shop with a bathroom can easily be tied into the current septic system and power is readily available. Soak up this beautiful Big Sky Country with incredible sunrises and sunsets. If you are looking for a practical, yet beautiful, custom home in a conservative community this may be the home for you.
$2,875,000
610 Upper Pass Road Manhattan, MT 59741
- Type:
- Single Family
- Sq.Ft.:
- 4,121
- Status:
- Active
- Beds:
- 4
- Lot size:
- 40.5 Acres
- Year built:
- 2011
- Baths:
- 3.00
- MLS#:
- 389610
- Subdivision:
- Gallatin River Ranch
ADDITIONAL INFORMATION
Discover Copper Canyon Ranch where the 360-degree commanding views above the valley inversion layer will wow you! When approaching this easily accessible secluded property, you’ll pass steel pipe horse fencing and a stunning stone engraved archway. Own this 41-acre equestrian property with canyons, red boulders, creek, Douglas fir, tillable pastures, endless trails, and recreational land beyond. The 74’ concrete deck with breath-taking vistas is great for entertaining or relaxing in the saltwater hot tub. The house has 4 outside decks, a large covered stamped concrete front porch, poured concrete walls, metal roofing, massive passive solar windows, radiant floor heating, central AC, interior/exterior sound system, and Rain Bird irrigation. The great room has a towering ceiling, 30’ high efficient wood burning fireplace w/juniper mantel, and a custom woodbin. It opens to the kitchen with a designer copper range hood, built-in Wolf crockpot/steamer and grill, instant hot/cold RO water, double oven, 2nd freezer, pull-out shelves, and trash compactor. The stairwell features an elk chandelier, with spectacular views opening to a loft. Upstairs includes a large-lit shadowbox, TV room, wet bar, exercise/bedroom, office, large bedroom w/storage room open to deck w/stairs, and bedroom/office w/built-in daybed w/upper deck. Also on the main level is the master suite w/high ceilings, an air-jet tub, travertine shower with dualling faucets. The master suite has a doggy-lockdown for 3-4 large dogs, w/overhead gate and dog-door opening to a Trex porch that enters a 1.2-acre enclosure w/6’ wildlife fencing and 4 gates. There’s also an impressive dog shower in the garage! Horses have free choice of multiple shelters with rubber mats and programmed lighting. The main run-in has 2 radiant heaters, a fan, windows, and mats over concrete w/drain. There’s an enclosed concrete floor hay room, heated tack room, loft storage, heated Nelson automatic waterer, mat-covered concrete feeding pad, compost bin, 2 steel pipe 1-acre corals, 2 steel pipe 4-acre pastures, 60’ steel/wood round pen, 2 hitching posts, and custom shade/wind scrims throughout. This property is in a well-maintained huge development of Gallatin River Ranch so you are privileged to us over 2,000 acres of common areas, plus private access to fish and hunt. Included, is a world-class equestrian center with indoor/outdoor covered arenas, training and boarding.
$2,875,000
610 Upper Pass Road Manhattan, MT 59741
- Type:
- Single Family
- Sq.Ft.:
- 4,121
- Status:
- Active
- Beds:
- 4
- Lot size:
- 40.5 Acres
- Year built:
- 2011
- Baths:
- 3.00
- MLS#:
- 389611
- Subdivision:
- Gallatin River Ranch
ADDITIONAL INFORMATION
Discover Copper Canyon Ranch where the 360-degree commanding views above the valley inversion layer will wow you! When approaching this easily accessible secluded property, you’ll pass steel pipe horse fencing and a stunning stone engraved archway. Own this 41-acre equestrian property with canyons, red boulders, creek, Douglas fir, tillable pastures, endless trails, and private access to state land. The 74’ concrete deck with breath-taking vistas is great for entertaining or relaxing in the saltwater hot tub. The house has 4 outside decks, a large covered stamped concrete front porch, poured concrete walls, metal roofing, massive passive solar windows, radiant floor heating, central AC, interior/exterior sound system, and Rain Bird irrigation. The great room has a towering ceiling, 30’ high efficient wood burning fireplace w/juniper mantel, and a custom woodbin. It opens to the kitchen with a designer copper range hood, built-in Wolf crockpot/steamer and grill, instant hot/cold RO water, double oven, 2nd freezer, pull-out shelves, and trash compactor. The stairwell features an elk chandelier, with spectacular views opening to a loft. Upstairs includes a large-lit shadowbox, TV room, wet bar, exercise/bedroom, office, large bedroom w/storage room open to deck w/stairs, and bedroom/office w/built-in daybed w/upper deck. Also on the main level is the master suite w/high ceilings, an air-jet tub, travertine shower with dualling faucets. The master suite has a doggy-lockdown for 3-4 large dogs, w/overhead gate and dog-door opening to a Trex porch that enters a 1.2-acre enclosure w/6’ wildlife fencing and 4 gates. There’s also an impressive dog shower in the garage! Horses have free choice of multiple shelters with rubber mats and programmed lighting. The main run-in has 2 radiant heaters, a fan, windows, and mats over concrete w/drain. There’s an enclosed concrete floor hay room, heated tack room, loft storage, heated Nelson automatic waterer, mat-covered concrete feeding pad, compost bin, 2 steel pipe 1-acre corals, 2 steel pipe 4-acre pastures, 60’ steel/wood round pen, 2 hitching posts, and custom shade/wind scrims throughout. This property is in a well-maintained huge development of Gallatin River Ranch so you are privileged to us over 2,000 acres of common areas, plus private access to fish and hunt. Included, is a world-class equestrian center with indoor/outdoor covered arenas.
- Type:
- Single Family
- Sq.Ft.:
- 1,375
- Status:
- Active
- Beds:
- 3
- Lot size:
- 0.21 Acres
- Year built:
- 2016
- Baths:
- 2.00
- MLS#:
- 389344
- Subdivision:
- Centennial Village
ADDITIONAL INFORMATION
Exceptionally Well Taken Care Of Centennial Village Single Level Home In Manhattan, Montana! Cute As A Button Would Be An Understatement! Easy Living In This Home That Comes With A Fully Fenced Yard, Garden Area, Underground Sprinklers, And Landscaped Yard. Lightly Lived In Since Day 1 And Ready For A New Owner. Open Floor Plan With Spacious Living, Dining And Spacious Kitchen! Come See Your New Home, Soon!
$1,145,000
55 E Shade Tree Lane Manhattan, MT 59741
- Type:
- Single Family
- Sq.Ft.:
- 3,152
- Status:
- Active
- Beds:
- 5
- Lot size:
- 0.4 Acres
- Year built:
- 2021
- Baths:
- 4.00
- MLS#:
- 388861
- Subdivision:
- Pioneer Crossing
ADDITIONAL INFORMATION
Elegant design with a bright open layout in this 5 bedroom 4 bath 3152 +/- sq ft masterpiece. This stunning contemporary home is just 2 years old, looks brand new and was custom built by the builder owner. The lot is almost a half acre (.403+/- acres) and features mature landscaping, under ground sprinklers and a fenced section of the backyard. The 3 car garage features over 900+/- sq ft, is prepped for a gas heater, and offers full EV charging station. The large laundry room/mudroom is conveniently located off the garage and provide ample storage. The home features main level living with a spacious master, well appointed bath suite and larger walk in closet. On the main level you will find the luxury vinyl plank floors, 14 foot slant ceiling, and a gas fireplace. The front main level bedroom faces the NE to the Bridgers and was designed to be the corner office. The upstairs features 3 additional bedrooms, 2 full baths and a party pantry with custom cabinetry and access to the dry storage and mechanical areas. The house features gas forced air heat, is ducted and coiled/prepped for AC. The home features an abundance of storage and offers tons of custom cabinetry. The kitchen features quartz countertops, full KitchenAid appliance package and bar seating. The covered wrap around porch and the south facing design make this a well thought out comfortable layout.
$1,325,000
121 Chandler Drive Manhattan, MT 59741
- Type:
- Single Family
- Sq.Ft.:
- 3,472
- Status:
- Active
- Beds:
- 5
- Lot size:
- 6.51 Acres
- Year built:
- 1997
- Baths:
- 3.00
- MLS#:
- 388526
- Subdivision:
- Minor Subdivision
ADDITIONAL INFORMATION
6.5+ acres encompassed by 360 DEGREE MOUNTAIN VIEWS! Welcome home to this 5 bedroom, 3 bath, 3,472 square foot home located only moments from Bozeman, Belgrade, Bozeman Yellowstone International Airport & Big Sky with the Madison and Gallatin rivers and National Forest recreation right out your back door. This wonderful property is seated cross-hillside from Ted Turner’s Flying D Ranch (Montana’s second largest conservation easement). This wonderful location provides the space and solace to watch the local wildlife, soak in the evening stars, and revel in the unsurpassed mountain & valley sky scapes of the Tobacco Root, Bridger and Gallatin Mountain Ranges. Nestled on the hillside overlooking Bozeman and the Gallatin Valley, this home provides the perfect setting to simply soak in the breathtaking views, the spectacular sunrises and sunsets, and simply settle in the quiet. You’ll enjoy the home’s light-filled interior, the cozy fireplace, the main floor primary suite, spacious upper and lower-level living areas, 4 private guest bedrooms to comfortably host family and friends, and TONS OF STORAGE space. This property is a piece of Montana heaven and additionally boasts 5 apple trees, a raspberry patch, a garden w/ asparagus beds, and a lovely front yard pond/water feature. A large lean-to style storage shed provides additional storage to house your camper trailer and your recreational “toys” and NO HOA allows you to more easily live your Montana lifestyle. Recent updates include new exterior garage paint, a new water heater and pressure tank. Not to be missed, this home is in the Bozeman School District. Please note that the lower level carpet has been removed and the seller is offering a $10,000 FLOORING ALLOWANCE to the new owner upon closing to select flooring of their choice for the lower level.
$1,995,000
251 Fawn Meadow Drive Manhattan, MT 59741
- Type:
- Single Family
- Sq.Ft.:
- 4,643
- Status:
- Active
- Beds:
- 5
- Lot size:
- 22.35 Acres
- Year built:
- 2019
- Baths:
- 4.00
- MLS#:
- 387790
ADDITIONAL INFORMATION
Western lifestyle meets modern luxury on this 23 acre parcel set on the south facing slopes of the Horseshoe hills. Located just north of Manhattan, MT in the 5,900 acre residential community known as Gallatin River Ranch. The ranch is comprised of 20-60 acre parcels, offers over 2000 acres of common ground, and is bordered on one side by the Gallatin River. Property owners enjoy deeded private access to the river and a world class equestrian center. The views from this subdivision are nothing short of stunning. This parcel is set against the south facing hillside, creating privacy and an abundance of light throughout the home. This home was custom built in 2019 and features modern design elements throughout. This 5 bedroom home with an unfinished basement features radiant floor heat and a wood stove in the living room for that mountain home feel. This property offers great indoor outdoor living with a covered patio and custom concrete leading to the irrigated south facing yard. This property and its location within the ranch boasts and end of the road feel, little to no traffic and unobstructed mountain views.
$1,299,999
225 Horse Thief Trail Manhattan, MT 59741
- Type:
- Single Family
- Sq.Ft.:
- 4,328
- Status:
- Active
- Beds:
- 4
- Lot size:
- 19.83 Acres
- Year built:
- 2003
- Baths:
- 4.00
- MLS#:
- 377566
- Subdivision:
- Gallatin River Ranch
ADDITIONAL INFORMATION
Drive 10 minutes down a great dirt road to arrive on a 19.83 acre hilltop overlooking the "actual Montana dream view". Windows line the inside of the home to engulf yourself in these views. The main level is 2,172 sq ft and the master bedroom is almost half of that. The main level includes a laundry room, powder room, kitchen, dining, livingroom, and master bedroom with a huge office within, large ensuite and walk-in closet. Once down stairs, you've walked into a separate home if you wish. 2,156 sq ft with kitchen, dining area, livingroom, 3 bedrooms, 2 bathrooms. Outside the home is the 3-car attached garage, fully insulated and heated 2,300 sq ft shop with 14' RV door and standard bay door, 3-stall loafing shed with lights, electric, and heated water ready to accept your horses. There is mature landscaping, underground, sprinklers, partial fencing, decks and covered patios. New roof, new windows, new well pump, new driveway. New, new, new for you!


Manhattan Real Estate
The median home value in Manhattan, MT is $334,800. This is lower than the county median home value of $393,000. The national median home value is $219,700. The average price of homes sold in Manhattan, MT is $334,800. Approximately 65.24% of Manhattan homes are owned, compared to 25.42% rented, while 9.34% are vacant. Manhattan real estate listings include condos, townhomes, and single family homes for sale. Commercial properties are also available. If you see a property you’re interested in, contact a Manhattan real estate agent to arrange a tour today!
Manhattan, Montana 59741 has a population of 1,342. Manhattan 59741 is more family-centric than the surrounding county with 38.03% of the households containing married families with children. The county average for households married with children is 36.7%.
The median household income in Manhattan, Montana 59741 is $61,400. The median household income for the surrounding county is $59,397 compared to the national median of $57,652. The median age of people living in Manhattan 59741 is 45.5 years.
Manhattan Weather
The average high temperature in July is 87.8 degrees, with an average low temperature in January of 11.1 degrees. The average rainfall is approximately 18.3 inches per year, with 39.9 inches of snow per year.
