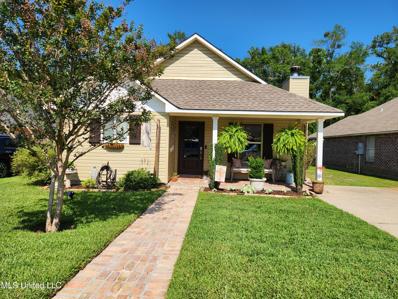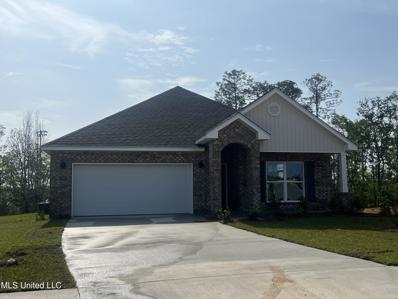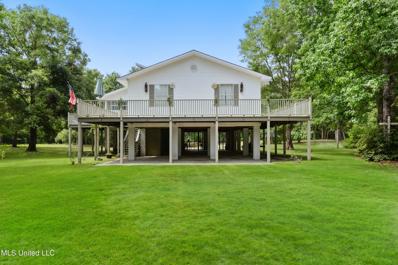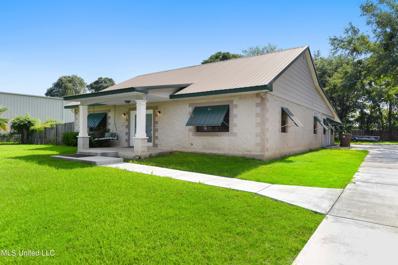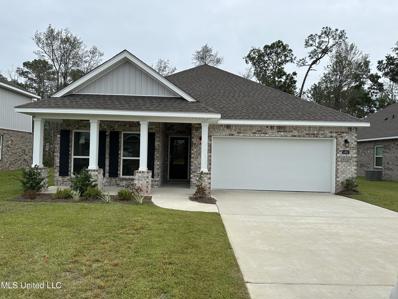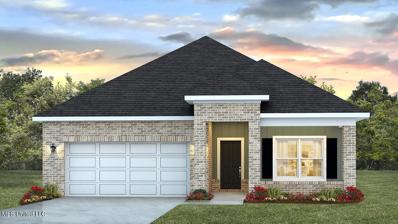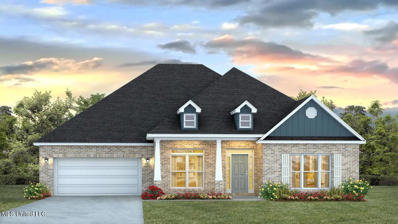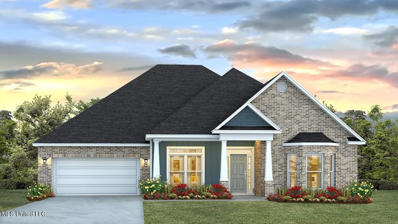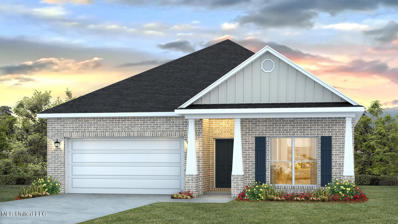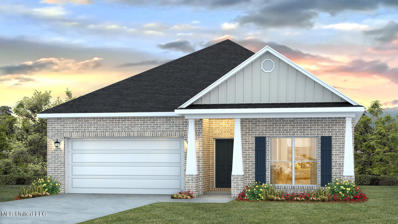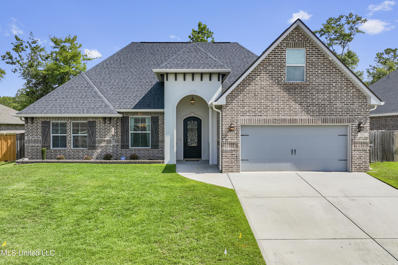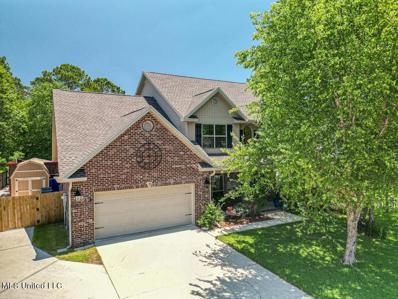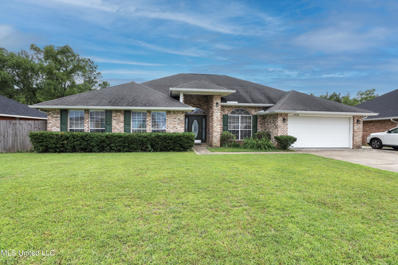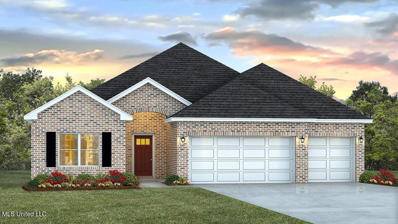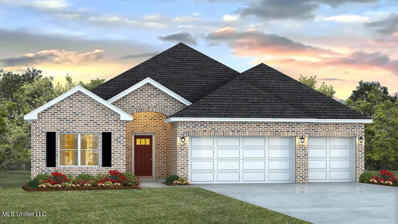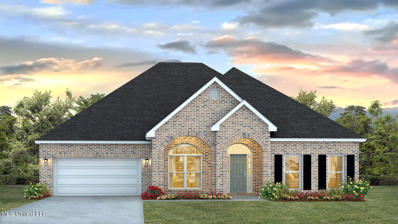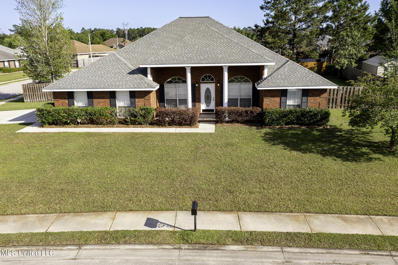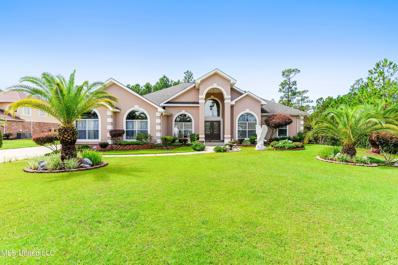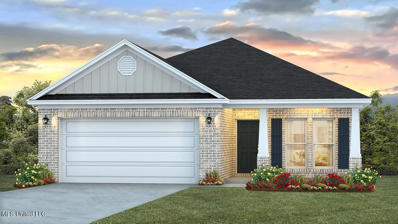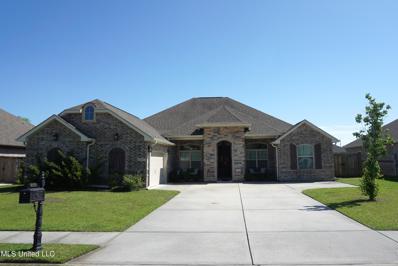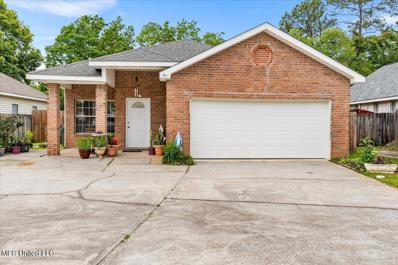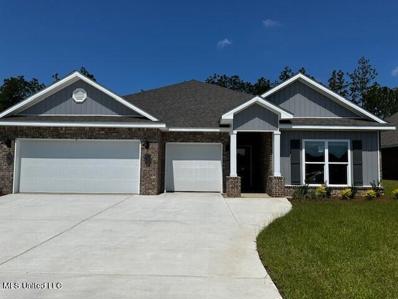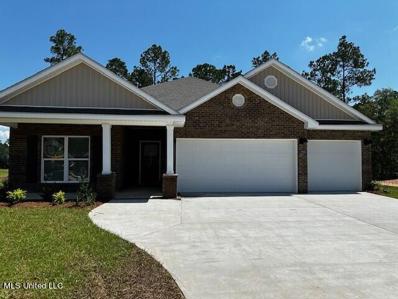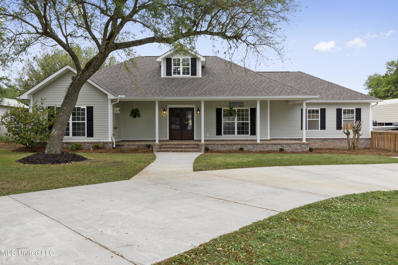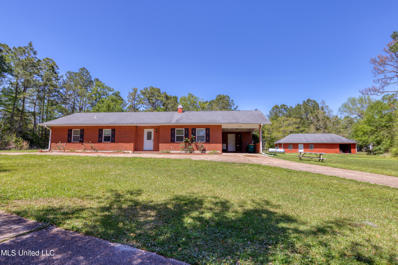Diberville MS Homes for Sale
- Type:
- Single Family
- Sq.Ft.:
- 1,348
- Status:
- NEW LISTING
- Beds:
- 3
- Lot size:
- 0.15 Acres
- Year built:
- 2003
- Baths:
- 2.00
- MLS#:
- 4081140
- Subdivision:
- Brodie Crossing
ADDITIONAL INFORMATION
Charming and move-in ready, this adorable cottage home conveniently located near shoppings, casinos, entertainments and just minutes away from interstate and hwy 90 has a lot of features to offer. The exterior boasts freshly painted siding, giving it a clean and inviting appearance. Enjoy the screened back porch, whether you're sipping coffee in the morning or relaxing in the evenings, and a fenced backyard providing privacy and security for both pets and play. The freshly painted cozy living room features a fireplace and luxury vinyl flooring, adding a touch of elegance and warmth. Inviting kitchen with whitewashed cabinets, a stylish stone backsplash, porcelain tiles countertops, stainless-steel appliances, and Chicago brick flooring. The recently updated bathroom boasts a shiplap accent wall and includes a convenient laundry area. The primary bedroom offers direct access to the back porch making it a serene retreat. The roof is just three years old, ensuring minimal upkeep and peace of mind. Combining comfort, style, and convenience in a picturesque setting, making it the perfect place to call home. Don't' wait!!! Call your favorite agent now to see this property.
- Type:
- Single Family
- Sq.Ft.:
- 1,835
- Status:
- NEW LISTING
- Beds:
- 4
- Lot size:
- 0.22 Acres
- Year built:
- 2024
- Baths:
- 2.00
- MLS#:
- 4081073
- Subdivision:
- The Highlands
ADDITIONAL INFORMATION
This 4 bedroom, 2 bath home has a gorgeous open floor plan, granite throughout, luxury vinyl planking, soft-close cabinets, tray ceilings, large primary bedroom with separate soaking tub and walk-in shower, HUGE walk-in closet, fully equipped smart home system (builder pays for 1st 3 years of smart system app) and much more! This property not in a flood zone and is only 7 minutes to the promenade and walking distance to Schools. The Highlands is the perfect location, hidden away yet close to everything. Lot 248 is currently under construction and will be completed in June, 2024. Photos are of a previous build colors and options may vary. Actual color board in photos.
- Type:
- Single Family
- Sq.Ft.:
- 1,750
- Status:
- NEW LISTING
- Beds:
- 4
- Lot size:
- 2.65 Acres
- Year built:
- 1998
- Baths:
- 3.00
- MLS#:
- 4081122
- Subdivision:
- Creekwood Estates
ADDITIONAL INFORMATION
Welcome to you private retreat nestled on 2.65 acre of pristine land surrounded by mature oak trees and magnolias!! This stunning home boast high beamed ceilings, open floor plan, hardwood floors & ceramic tile throughout - no carpet. The kitchen features granite countertops, stainless appliances including refrigerator& dishwasher. Washer /dryer included in the sale!! Enjoy the tranquility of the wrap around porch over looking the serene landscape with access to the Tuxachanie Creek in your own backyard; adding to the peaceful ambiance. Perfect for fishing, kayaking !! This home also offers a whole house water filtration system , an elevator for easy access and a storage shed w/electricity. Entertain your guest with the peaceful sitting area below the house & pool table included in the sale. Don't miss your opportunity to own your own slice of paradise!! Conveniently located within miles of I-10, hwy 15, shopping entertainment , Keesler Air Force Base. About 10 -15 minutes to the sandy beaches of the Gulf Coast!!
$345,000
10272 Seymour D'Iberville, MS 39540
- Type:
- Single Family
- Sq.Ft.:
- 3,000
- Status:
- NEW LISTING
- Beds:
- 3
- Lot size:
- 0.56 Acres
- Year built:
- 2005
- Baths:
- 3.00
- MLS#:
- 4080831
- Subdivision:
- Henry & Julia Seymour
ADDITIONAL INFORMATION
This large newly remodeled home sits on a half acre in Diberville. Nice workshop out back for the serious handyman. Garage was enclosed and could be a huge game room. Many patios to sit outside and enjoy the breeze. Extra bonus room upstairs 12 x 50 could be kids play room or office. Location is ideal to get to everything.
- Type:
- Single Family
- Sq.Ft.:
- 1,706
- Status:
- Active
- Beds:
- 3
- Lot size:
- 0.19 Acres
- Year built:
- 2024
- Baths:
- 2.00
- MLS#:
- 4080708
- Subdivision:
- The Highlands
ADDITIONAL INFORMATION
Seller contributing $5,000 toward closing cost and an interest rate buy-down when using the Seller's preferred Lender and Title Company. Beautiful 3 bedroom, 2 bath Lamar. Well laid design with open concept and split floorplan is this sought after community near D'Iberville High School. Home is 4-side brick exterior, granite countertops throughout, undermount kitchen sink, soft close cabinets, smart home starter package, LED lighting throughout, and more. Enjoy energy efficiency and modern stylings of quality construction found in a Zip Board/Tape exterior and quality manufacturers like Carrier HVAC like Moen, Mohawk, and American Standard to name a few. Just minutes to the Promenade Shopping Center and Interstate 10.
- Type:
- Single Family
- Sq.Ft.:
- 1,706
- Status:
- Active
- Beds:
- 3
- Lot size:
- 0.24 Acres
- Year built:
- 2024
- Baths:
- 2.00
- MLS#:
- 4080687
- Subdivision:
- The Highlands
ADDITIONAL INFORMATION
Seller contributing to closing cost and interest rate buy down, when using their preferred lender and title company. This beautiful floorplan offers spacious living and modern comforts. This single-family home is ideal for families or those seeking additional space with two secondary bedrooms and one owner suite. This home includes granite throughout, luxury vinyl planking, soft-close cabinets, tray ceilings, a large primary bathroom with a soaking tub and walk-in shower, a HUGE walk-in closet, fully equipped smart home system (builder pays for 1st 3 years of smart system app) and much more! This property is not in a flood zone and is only 7 minutes to the promenade and walking distance to Schools. The Highlands is the perfect location, hidden away, so it feels private and cozy yet close to everything. Photos are of a previous build colors and options may vary. **PICTURES ARE NOT THE SUBJECT PROPERTY**
- Type:
- Single Family
- Sq.Ft.:
- 3,127
- Status:
- Active
- Beds:
- 5
- Lot size:
- 0.25 Acres
- Year built:
- 2024
- Baths:
- 3.00
- MLS#:
- 4080702
- Subdivision:
- Windmill Ridge - D'iberville
ADDITIONAL INFORMATION
Welcome to Windmill Ridge! This stunning McKenzie floor plan offers the epitome of modern living. Upon entry, you're greeted by a spacious study and an elegant formal dining room, perfect for hosting gatherings or unwinding after a long day. The expansive back patio, pre-wired for your flat-screen TV, beckons for al fresco entertainment and relaxation. Step into the heart of the home, where a gourmet kitchen awaits. Adorned with quartz countertops, soft-close cabinets and drawers, a stainless steel farmhouse sink, and top-of-the-line appliances, this culinary haven is sure to impress even the most discerning chef. Equipped with a smart home package, this residence offers unparalleled convenience and connectivity. From automated lighting to your Honeywell thermostat, enjoy effortless control at your fingertips. Located just 6 minutes to The Promenade Shopping Center, Windmill Ridge offers the perfect blend of tranquility and convenience. Don't miss your chance to call this exquisite property home. Photos are of a previous build. Colors and options may vary. Lot 174 is estimated to be completed August 2024.
- Type:
- Single Family
- Sq.Ft.:
- 3,127
- Status:
- Active
- Beds:
- 5
- Lot size:
- 0.28 Acres
- Year built:
- 2024
- Baths:
- 3.00
- MLS#:
- 4080701
- Subdivision:
- Windmill Ridge - D'iberville
ADDITIONAL INFORMATION
Welcome to Windmill Ridge! This stunning McKenzie floor plan offers the epitome of modern living. Upon entry, you're greeted by a spacious study and an elegant formal dining room, perfect for hosting gatherings or unwinding after a long day. The expansive back patio, pre-wired for your flat-screen TV, beckons for al fresco entertainment and relaxation. Step into the heart of the home, where a gourmet kitchen awaits. Adorned with quartz countertops, soft-close cabinets and drawers, a stainless steel farmhouse sink, and top-of-the-line appliances, this culinary haven is sure to impress even the most discerning chef. Equipped with a smart home package, this residence offers unparalleled convenience and connectivity. From automated lighting to your Honeywell thermostat, enjoy effortless control at your fingertips. Located just 6 minutes to The Promenade Shopping Center, Windmill Ridge offers the perfect blend of tranquility and convenience. Don't miss your chance to call this exquisite property home. Photos are of a previous build. Colors and options may vary. Lot 188 is estimated to be completed August 2024.
- Type:
- Single Family
- Sq.Ft.:
- 1,835
- Status:
- Active
- Beds:
- 4
- Lot size:
- 0.2 Acres
- Year built:
- 2024
- Baths:
- 2.00
- MLS#:
- 4080679
- Subdivision:
- The Highlands
ADDITIONAL INFORMATION
August / September Closing .... Lower Interest Rates with the Seller's Preferred Lender, plus $5,000 towards closing cost. This beautiful floorplan offers spacious living and modern comforts. This single-family home is ideal for families or those seeking additional space with three secondary bedrooms and one owner suite. This home includes granite throughout, luxury vinyl planking, soft-close cabinets, tray ceilings, a large primary bathroom with a soaking tub and walk-in shower, a HUGE walk-in closet, fully equipped smart home system (builder pays for 1st 3 years of smart system app) and much more! This property is not in a flood zone and is only 7 minutes to the promenade and walking distance to Schools. The Highlands is the perfect location, hidden away, so it feels private and cozy yet close to everything. Photos are of a previous build colors and options may vary. **PICTURES ARE NOT THE SUBJECT PROPERTY**
- Type:
- Single Family
- Sq.Ft.:
- 1,835
- Status:
- Active
- Beds:
- 4
- Lot size:
- 0.2 Acres
- Year built:
- 2024
- Baths:
- 2.00
- MLS#:
- 4080680
- Subdivision:
- The Highlands
ADDITIONAL INFORMATION
Seller contributing to closing cost and interest rate buy-down, when using their preferred lender, on This beautiful floorplan offers spacious living and modern comforts. This single-family home is ideal for families or those seeking additional space with three secondary bedrooms and one owner suite. This home includes granite throughout, luxury vinyl planking, soft-close cabinets, tray ceilings, a large primary bathroom with a soaking tub and walk-in shower, a HUGE walk-in closet, fully equipped smart home system (builder pays for 1st 3 years of smart system app) and much more! This property is not in a flood zone and is only 7 minutes to the promenade and walking distance to Schools. The Highlands is the perfect location, hidden away, so it feels private and cozy yet close to everything. Photos are of a previous build colors and options may vary. **PICTURES ARE NOT THE SUBJECT PROPERTY**
- Type:
- Single Family
- Sq.Ft.:
- 3,281
- Status:
- Active
- Beds:
- 4
- Lot size:
- 0.2 Acres
- Year built:
- 2018
- Baths:
- 4.00
- MLS#:
- 4080638
- Subdivision:
- Acadian Gardens
ADDITIONAL INFORMATION
Welcome to Acadian Gardens, where ''The Cale''from The Adrienne Collection by Elliott Homes awaits. Featuring majestic 10FT ceilings and expansive 8FT interior doors, this residence offers a sense of grandeur and openness. The revolutionary high-end flooring throughout the main area, complemented by triple crown molding, sets the stage for an interior that's both opulent and welcoming. Culinary enthusiasts will delight in the gourmet kitchen, equipped with stainless steel appliances, including a refrigerator, double ovens pot filler and wine cooler. The layout incorporates both a formal dining room adorned with stunning wainscoting and a cozy breakfast nook, ensuring spaces for both grand entertaining and intimate meals. The spacious living room seamlessly transitions to a large enclosed sunroom/ entertaining area that features a tiled floor and kitchen. Privacy and luxury converge in the very large owner's suite, featuring a spa-like bath and two walk-in closets with solid wood custom shelving. The second level features 2 additional rooms a large man cave/ entertaining room. This home also includes a whole house generator for peace of mind during power outages and rain gutters for added convenience. Schedule your showing today !
- Type:
- Single Family
- Sq.Ft.:
- 3,400
- Status:
- Active
- Beds:
- 5
- Lot size:
- 0.5 Acres
- Year built:
- 2009
- Baths:
- 4.00
- MLS#:
- 4079859
- Subdivision:
- Cypress Creek
ADDITIONAL INFORMATION
This spacious, well-maintained, home has room for the whole family with 5 bedrooms and 3 1/2 Baths. The large foyer welcomes you home with an office, dining area, main living room, primary suite (with large walk in closet), laundry room and kitchen on the main floor. The open kitchen features beautiful countertops, newer stainless steel appliances and lots of storage. Cathedral ceilings and large windows fill this home with natural light. Four more large bedrooms and two full baths are located upstairs. Relax on the front porch with mature shade trees, rose bushes and beautiful lawn. The fully fenced back yard features a well-maintained pool, newly stained deck, grill area and patio. Cross the bridge and connect with nature with the large, wooded area of this lot. There is a large newer shed for additional storage as well as a storage room in the two-car garage. Located close to shopping, dining, entertainment and all the Coast has to offer. * NEW ROOF INSTALLED APRIL 2024. Apco-x whole-house Air Treatment System installed a few years ago. Seller is providing a 1-year home warranty of the buyers choice up to $1000 with acceptable offer. Outdoor furniture and pool supplies convey with sale. This home is a MUST SEE!!!
- Type:
- Single Family
- Sq.Ft.:
- 3,000
- Status:
- Active
- Beds:
- 4
- Lot size:
- 0.36 Acres
- Year built:
- 2006
- Baths:
- 3.00
- MLS#:
- 4079597
- Subdivision:
- Coventry
ADDITIONAL INFORMATION
This outstanding property is spacious and inviting. The home boasts an oversized living room and dining room. There is also an eat in kitchen in addition to a breakfast bar on the kitchen island. The counter tops seem endless. Just off the kitchen is a pantry big enough that the current owners have a spare fridge and tons of groceries. The spare bedrooms are on a separate arm of the hall from the main bedroom so there is some privacy but not too far away. There is a large sunroom back porch that overlooks the back yard that is set against woods. The tranquil pool is ready... just add you!
- Type:
- Single Family
- Sq.Ft.:
- 2,486
- Status:
- Active
- Beds:
- 4
- Lot size:
- 0.26 Acres
- Year built:
- 2024
- Baths:
- 3.00
- MLS#:
- 4079361
- Subdivision:
- Windmill Ridge - D'iberville
ADDITIONAL INFORMATION
This is the 'Hawthorne'' plan. It is a 3-car garage with 4 bedrooms and 3 full baths. Very spacious and open concept living. The kitchen has granite and a large granite island with a stainless farmhouse sink. Designer soft close cabinets and drawers along with subway tile backsplash. The plan has a large foyer with 2 bedrooms and a bathroom in the front of the home. The third bedroom has a bathroom with a nice size shower. The main living area has a trey ceiling with crown molding and is open to the kitchen. The primary bedroom is spacious with a trey ceiling along with his and her closets. A large soaker tub and a tiled shower complete the primary suite. Home is built with engineered trusses and expansion joints for preferred insurance rating. We use a ZIP system sheathing and tape on the exterior and roof. This is used to protect against extensive water intrusion and gives the home a durable roof system base. Home is smart home. **Pictures are of a similar build and not the subject property. *
- Type:
- Single Family
- Sq.Ft.:
- 2,486
- Status:
- Active
- Beds:
- 4
- Lot size:
- 0.26 Acres
- Year built:
- 2024
- Baths:
- 3.00
- MLS#:
- 4078680
- Subdivision:
- Windmill Ridge - D'iberville
ADDITIONAL INFORMATION
This is the 'Hawthorne'' plan. It is a 3-car garage with 4 bedrooms and 3 full baths. Very spacious and open concept living. The kitchen has granite and a large granite island with a stainless farmhouse sink. Designer soft close cabinets and drawers along with subway tile backsplash. The plan has a large foyer with 2 bedrooms and a bathroom in the front of the home. The third bedroom has a bathroom with a nice size shower. The main living area has a trey ceiling with crown molding and is open to the kitchen. The primary bedroom is spacious with a trey ceiling along with his and her closets. A large soaker tub and a tiled shower complete the primary suite. Home is built with engineered trusses and expansion joints for preferred insurance rating. We use a ZIP system sheathing and tape on the exterior and roof. This is used to protect against extensive water intrusion and gives the home a durable roof system base. Home is smart home. **Pictures are of a similar build and not the subject property. *
- Type:
- Single Family
- Sq.Ft.:
- 3,113
- Status:
- Active
- Beds:
- 5
- Lot size:
- 0.25 Acres
- Year built:
- 2024
- Baths:
- 3.00
- MLS#:
- 4078644
- Subdivision:
- Windmill Ridge - D'iberville
ADDITIONAL INFORMATION
Welcome to Windmill Ridge! Nestled on a picturesque perimeter lot, this stunning McKenzie floor plan offers the epitome of modern living. Upon entry, you're greeted by a spacious study and an elegant formal dining room, perfect for hosting gatherings or unwinding after a long day. The expansive back patio, pre-wired for your flat-screen TV, beckons for al fresco entertainment and relaxation. Step into the heart of the home, where a gourmet kitchen awaits. Adorned with quartz countertops, soft-close cabinets and drawers, a stainless steel farmhouse sink, and top-of-the-line appliances, this culinary haven is sure to impress even the most discerning chef. Equipped with a smart home package, this residence offers unparalleled convenience and connectivity. From automated lighting to your Honeywell thermostat, enjoy effortless control at your fingertips. Located just 6 minutes to The Promenade Shopping Center, Windmill Ridge offers the perfect blend of tranquility and convenience. Don't miss your chance to call this exquisite property home. Photos are of a previous build. Colors and options may vary. Lot 197 is estimated to be completed July 2024.
- Type:
- Single Family
- Sq.Ft.:
- 2,100
- Status:
- Active
- Beds:
- 4
- Lot size:
- 0.32 Acres
- Year built:
- 2004
- Baths:
- 2.00
- MLS#:
- 4078442
- Subdivision:
- Cypress Creek
ADDITIONAL INFORMATION
Location! Beautifully updated home sits on a corner lot with a private, fenced, landscaped yard. Move-in ready- 4 bedroom, 2 bath home has a split bedroom floor plan. No carpet-Tiled main living area & new vinyl plank flooring in both baths, all bedrooms, hall area & 2 front rooms. Maintained with love, this home is perfect for a family or having guests. 2 front rooms give you options for: a home office, dining room, playroom, reading room or extra living area- you choose. Decorative only fireplace in main living area. Freshly painted walls, doors & baseboards; new doorknobs/hinges throughout, new toilets, and some new light fixtures. Roof only a few years old. Close to MS Gulf Coast, Keesler AF Base, Casinos, The Promenade, I-10, I-110. Perfect location for commuters. Great neighborhood where you can wave to your neighbors, walk your dog or take a stroll around the sidewalk lined streets. Pre-qualified/Proof of Funds Buyers Only Please. Call Listing Agent now for an appt. to see your next home. Agent Owned. Happiness Is Loving Where You Live!
- Type:
- Single Family
- Sq.Ft.:
- 3,800
- Status:
- Active
- Beds:
- 6
- Lot size:
- 2.9 Acres
- Year built:
- 2008
- Baths:
- 3.00
- MLS#:
- 4078278
- Subdivision:
- Cypress Creek
ADDITIONAL INFORMATION
Location !!! Location !!! Location !!!! This Beautiful Floridian Style custom built home just under 3 acres. Located in the heart of D'Iberville. Less than a minutes to the Promande Shopping Center, Restaurants, Casino, Back Bay water access and just a few minutes to the I-10 / I-110 Freeway. You will feel like you are on vacation 24/7 living here.
- Type:
- Single Family
- Sq.Ft.:
- 1,676
- Status:
- Active
- Beds:
- 3
- Lot size:
- 0.17 Acres
- Year built:
- 2024
- Baths:
- 2.00
- MLS#:
- 4078128
- Subdivision:
- The Highlands
ADDITIONAL INFORMATION
HUGE INCENTIVES include builder paid interest rate buy down and credits to close with preferred lender and title. END OF JUNE OR FIRST OF JULY CLOSING.......This open yet cozy Emily plan in The Highlands community could be your new home!! The spacious 3 bed 2 bath features a separate DINNING AREA, granite countertops, stainless appliances, touchless kitchen faucet, LVP flooring in all main and wet areas, LED lighting package, trey ceilings in main area and primary bedroom, and has Smart Home features. This plan always sells fast, so don't delay!!! **PICTURES ARE SIMILAR, BUT NOT THE SUBJECT PROPERTY**
- Type:
- Single Family
- Sq.Ft.:
- 2,589
- Status:
- Active
- Beds:
- 4
- Lot size:
- 0.21 Acres
- Year built:
- 2017
- Baths:
- 3.00
- MLS#:
- 4077412
- Subdivision:
- Acadian Gardens
ADDITIONAL INFORMATION
Welcome to this beautiful and inviting 4-bedroom, 2 1/2 bath home nestled in Acadian Gardens. This lovely neighborhood is centrally located to I-10, restaurants, grocery stores, and shopping. It is also located within the highly coveted Harrison Country School District. With its thoughtful design and open concept, this property combines comfortable living with ample storage solutions. The Master has a large ensuite and spacious walk-in closet that is also accessible to the laundry room. The additional bedrooms also have their own walk-in closets. The kitchen features a gas cooktop and island with a walk-in pantry. The living room boast a beautiful fireplace with built-ins on each side. Outside you can find a covered patio with an outdoor sink and countertop with a built-in area for an outdoor fridge to maximize outdoor living. In the two car garage there is an extended storage bay for all the extra storage needs. Also, this home has a Generac backup generator to ensure your home stays functional even during storms. Underground utilities and a tankless water heater are also some bonus features of this lovely home.
- Type:
- Single Family
- Sq.Ft.:
- 1,655
- Status:
- Active
- Beds:
- 3
- Lot size:
- 0.14 Acres
- Year built:
- 1999
- Baths:
- 2.00
- MLS#:
- 4077375
- Subdivision:
- Oakcrest
ADDITIONAL INFORMATION
This 3BR/2BA home has all of the potential to be your dream home! Conveniently located just off Popps Ferry Rd, this home is close to all the attractions the Gulf Coast has to offer, including shopping, casinos, the beach, and restaurants. Don't miss out on this fantastic opportunity to make this house your home. It include 3-year old HVAC and new renovated kitchen with granite countertops. All appliances convey with the home including washer and dryer. Buyer and buyers agent to verify all information.
- Type:
- Single Family
- Sq.Ft.:
- 2,785
- Status:
- Active
- Beds:
- 4
- Lot size:
- 0.25 Acres
- Year built:
- 2024
- Baths:
- 4.00
- MLS#:
- 4077272
- Subdivision:
- Windmill Ridge - D'iberville
ADDITIONAL INFORMATION
Welcome to your dream home! This stunning 4-bedroom, 3.5-bathroom property boasts a spacious mother-in-law suite and spans 2,785 square feet of luxury living space. Entertain guests in the formal dining area or relax in the comfort of the living room and primary bedroom adorned with tray ceilings for added sophistication. Revel in the beauty of granite countertops throughout, while the kitchen impresses with soft-close cabinets, a tile backsplash, and a stainless-steel farmhouse sink complemented by a touchless faucet. Enjoy the convenience of a smart home system included, as well as a large kitchen island perfect for culinary adventures. Windmill Ridge is only 7 minutes to the amazing Promenade shopping center. Photos are of a previous build. Colors and options may vary. Lot 164 is estimated to be completed in June 2024.
- Type:
- Single Family
- Sq.Ft.:
- 2,304
- Status:
- Active
- Beds:
- 4
- Lot size:
- 0.3 Acres
- Year built:
- 2024
- Baths:
- 3.00
- MLS#:
- 4077271
- Subdivision:
- Windmill Ridge - D'iberville
ADDITIONAL INFORMATION
This stunning Destin plan is situated on a spacious corner lot & offers luxurious living with four bedrooms, three full baths, and a fourth bedroom boasting its own ensuite. Spanning 2304 square feet, this residence is designed for comfort and convenience. Step into modern elegance with a Smart Home package featuring a camera doorbell, IQ panel, Deako light switches, Honeywell thermostat, remote garage access, and keyless entry, ensuring ease of living. The kitchen is a chef's dream, featuring a farmhouse sink, touchless faucet, quartz countertops, soft close cabinets and drawers, and a beautiful backsplash. Entertain effortlessly in the large living and dining areas, with an extra breakfast nook for casual dining. Relax and unwind on the massive back patio, pre-wired for your flat screen, perfect for outdoor entertaining or enjoying serene evenings. Windmill Ridge offers the ideal location, just six minutes from the Promenade shopping center, providing easy access to amenities and entertainment. Additional features include nine-foot ceilings with trays, a huge three-car garage, and an extra-wide driveway for ample parking. Don't miss out on the opportunity to make this impeccable home yours! Lot 200 is estimated to be completed June 2024. Photos are of a previous build. Colors and options may vary.
- Type:
- Single Family
- Sq.Ft.:
- 2,457
- Status:
- Active
- Beds:
- 3
- Lot size:
- 0.34 Acres
- Year built:
- 2000
- Baths:
- 4.00
- MLS#:
- 4076987
- Subdivision:
- Highland Homes
ADDITIONAL INFORMATION
Get ready for the family gatherings at this beautifully updated home in the heart of D'Iberville. This exquisitely updated 2,457 square foot, 3 bedroom, 3.5 bath home boasts everything you desire for comfortable living and entertaining. From new luxury vinyl plank flooring, all new paint, new door knobs, air vents, and a brand new stainless appliance package in the kitchen, new hvac unit, and more... you will not find more in a home anywhere around! The layout offers a seamless flow between the living room, dining area, and kitchen. The heart of the home is the cozy living room, ideal for relaxation or gatherings with loved ones. This split floor plan has 2 bedrooms with a shared bathroom and a large master suite including a large master bathroom with a double vanity and walk-in closet with built in custom shelving. Upstairs you will find a bonus room with a full bath...perfect for that tween/teenager! Retreat to the outdoor oasis featuring approximately 500 sf of covered outdoor living space which includes a built-in gas grill, refrigerator, and wired for your outdoor TV. There is also an outdoor fireplace for those perfect fall and winter nights. This outdoor living area leads you to the beautiful in-ground fiberglass pool that was installed 8 years ago. The pool is surrounded by concrete and a large deck and cooking shed featuring granite countertops and a bar and a great area that is perfect for crawfish and shrimp boils! The pool house also includes a large half bathroom. In addition to a large front porch and circle driveway, the home offers a freshly painted 2-car garage. The concrete driveway extends past the side of the home which will be plenty of room for your RV, boat, or equipment! You will love the privacy and serenity of this slice of paradise, all within the highly desirable D'Iberville area and very close proximity to Sangani Blvd, the Promenade, and Scarlet Pearl Casino. Schedule a showing today and make this your forever home!
- Type:
- Single Family
- Sq.Ft.:
- 1,946
- Status:
- Active
- Beds:
- 3
- Lot size:
- 3.1 Acres
- Year built:
- 1978
- Baths:
- 3.00
- MLS#:
- 4076932
- Subdivision:
- Metes And Bounds
ADDITIONAL INFORMATION
Seller Contributing $8,000 towards buyer closing costs with acceptable offer! Priced BELOW recent appraisal! You won't want to miss this recently remodeled home on 3.1 acres just north of the Promenade in D'Iberville. The last house on a dead end road coupled with the long circular driveway make this a secluded retreat! Once inside you'll notice one of two living areas with plenty of space. The charm of the original brick fireplace ties together perfectly with new butcher block counter tops. New LVP flooring throughout make cleanups and spills easy to take care of. A whole home generator means you can enjoy the home comfortably year round, even when the power goes out. Outside a large workshop is perfect for any kind of project you could desire. Schedule your tour now!
Andrea D. Conner, License 22561, Xome Inc., License 21183, AndreaD.Conner@xome.com, 844-400-XOME (9663), 750 State Highway 121 Bypass, Suite 100, Lewisville, TX 75067

The data relating to real estate for sale on this web site comes in part from the IDX/RETS Program of MLS United, LLC. IDX/RETS real estate listings displayed which are held by other brokerage firms contain the name of the listing firm. The information being provided is for consumer's personal, non-commercial use and will not be used for any purpose other than to identify prospective properties consumers may be interested in purchasing. Information is deemed to be reliable but not guaranteed. Copyright 2021 MLS United, LLC. All rights reserved.
Diberville Real Estate
The median home value in Diberville, MS is $445,800. This is higher than the county median home value of $128,000. The national median home value is $219,700. The average price of homes sold in Diberville, MS is $445,800. Approximately 33.5% of Diberville homes are owned, compared to 54.9% rented, while 11.6% are vacant. Diberville real estate listings include condos, townhomes, and single family homes for sale. Commercial properties are also available. If you see a property you’re interested in, contact a Diberville real estate agent to arrange a tour today!
Diberville, Mississippi has a population of 9,698. Diberville is more family-centric than the surrounding county with 36.72% of the households containing married families with children. The county average for households married with children is 26.72%.
The median household income in Diberville, Mississippi is $43,530. The median household income for the surrounding county is $44,684 compared to the national median of $57,652. The median age of people living in Diberville is 36.6 years.
Diberville Weather
The average high temperature in July is 90.1 degrees, with an average low temperature in January of 42.9 degrees. The average rainfall is approximately 65.5 inches per year, with 0.1 inches of snow per year.
