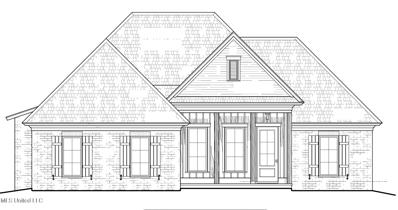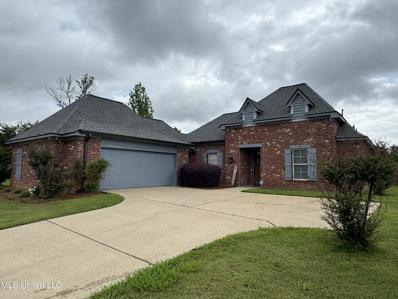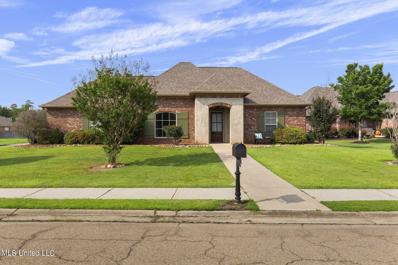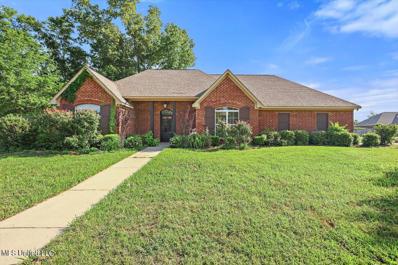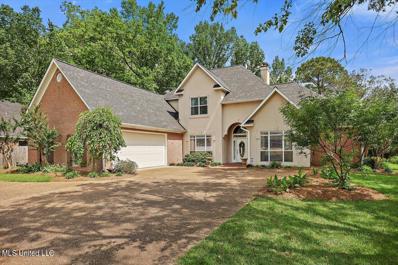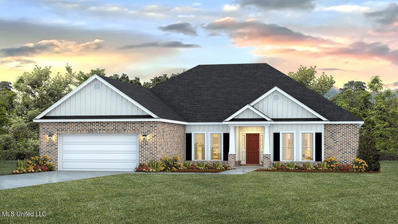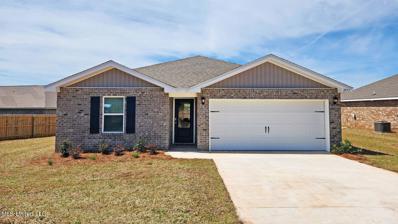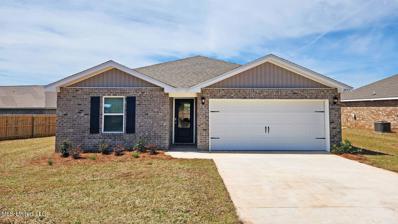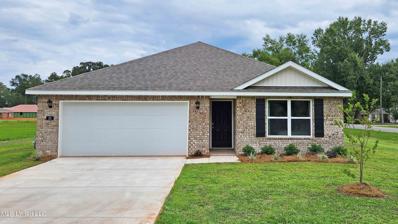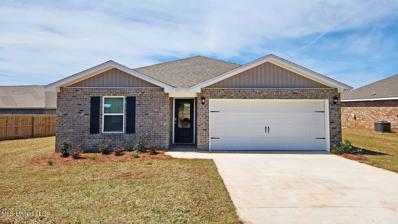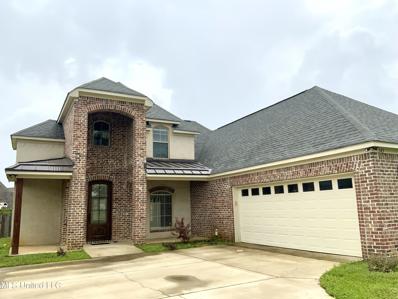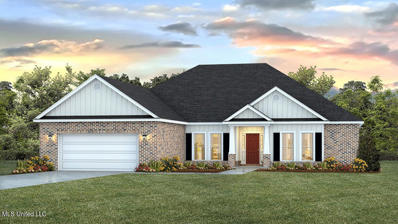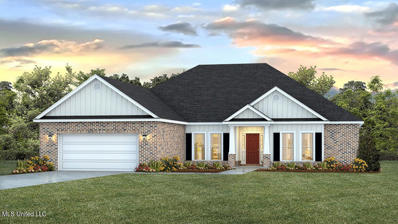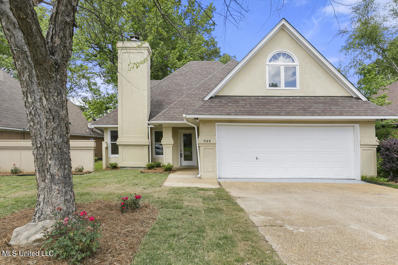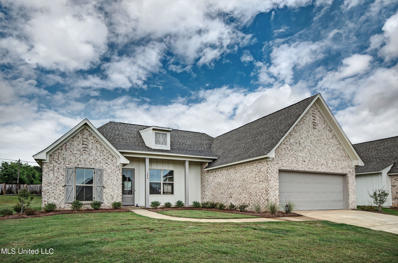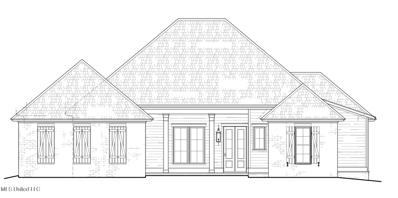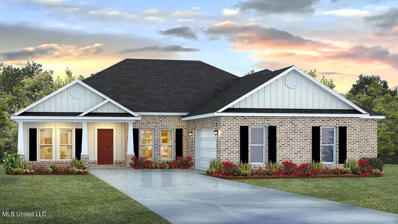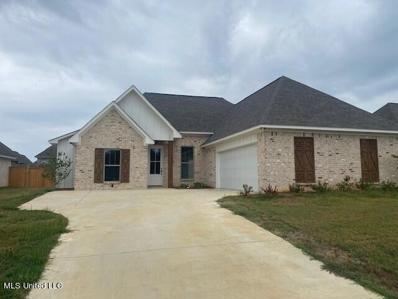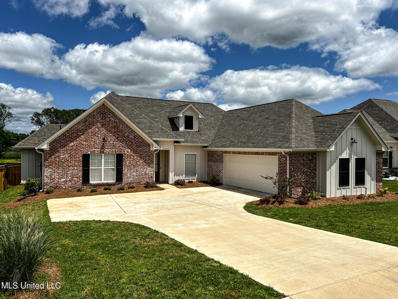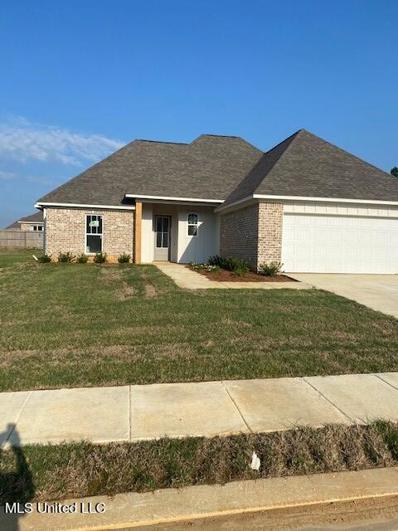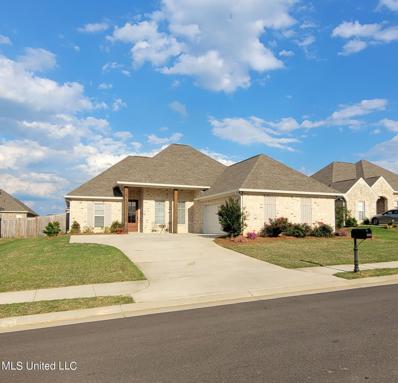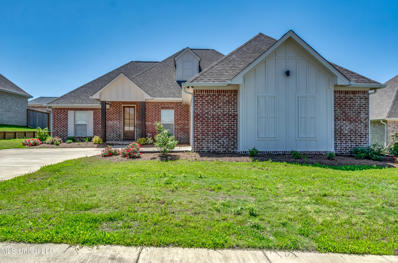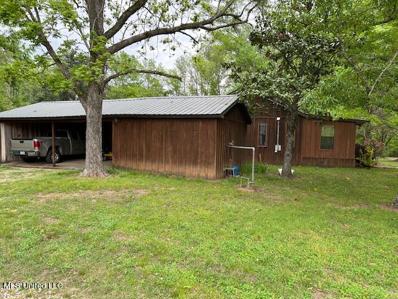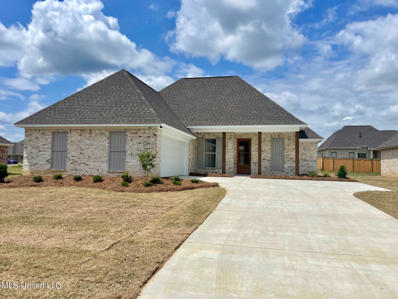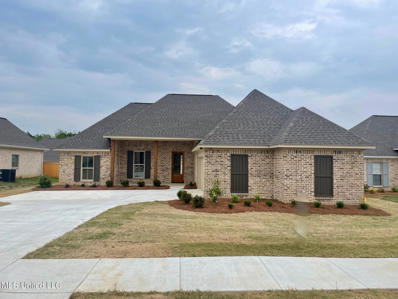Canton MS Homes for Sale
$340,500
309 Mandy Way Canton, MS 39046
- Type:
- Single Family
- Sq.Ft.:
- 1,775
- Status:
- NEW LISTING
- Beds:
- 3
- Lot size:
- 0.23 Acres
- Year built:
- 2024
- Baths:
- 2.00
- MLS#:
- 4080044
- Subdivision:
- Glendale Farms
ADDITIONAL INFORMATION
Welcome to GLendale Farms, one of Madison County's newest developments on Yandell Road! This 3 bedroom 2 bath offers an open floor plan with large kitchen, generous space in all bedrooms, and has an office! With one of the largest neighborhood pools in our area, this neighborhood is sure to impress! For more info and to review house plans, reach out to your preferred real estate professional!
$334,000
102 Bridgeton Court Canton, MS 39046
- Type:
- Single Family
- Sq.Ft.:
- 2,831
- Status:
- NEW LISTING
- Beds:
- 4
- Lot size:
- 0.29 Acres
- Year built:
- 2006
- Baths:
- 3.00
- MLS#:
- 4080020
- Subdivision:
- Bainbridge
ADDITIONAL INFORMATION
Check out this lovely 4-bedroom, 3 full bath home located in Bainbridge Crossings, a highly sought after neighborhood. Home was built in 2006 and has been well maintained. New countertops, and trim paint. Call your favorite realtor for a showing.
- Type:
- Single Family
- Sq.Ft.:
- 1,692
- Status:
- NEW LISTING
- Beds:
- 3
- Lot size:
- 0.29 Acres
- Year built:
- 2007
- Baths:
- 2.00
- MLS#:
- 4079939
- Subdivision:
- Bainbridge
ADDITIONAL INFORMATION
Great buy in Bainbridge of Madison. Located off Yandell and feeding into Germantown Schools, this 3 bed, 2 bath home has it all! A formal dining room, spacious great room and large kitchen with a LOT of storage. Screened in back porch and fully fenced backyard with storage building that stays. Located on a corner lot and just down from the pool. Freshly painted and move-in ready.
- Type:
- Single Family
- Sq.Ft.:
- 1,875
- Status:
- NEW LISTING
- Beds:
- 4
- Lot size:
- 0.37 Acres
- Year built:
- 2007
- Baths:
- 2.00
- MLS#:
- 4079891
- Subdivision:
- Bainbridge
ADDITIONAL INFORMATION
Welcome to your dream home in the highly sought-after Bainbridge neighborhood in Canton, Mississippi! Located off Yandell Road, this stunning four-bedroom, two-bathroom house is sure to capture your heart. The moment you step inside, you'll be greeted by the warmth of wood floors that flow throughout the main living areas of the home. Carpet is brand new also!! With a fresh coat of paint, every room feels like a blank canvas, ready for you to make it your own. Situated next door to a park area with playground equipment and swings, this home is perfect for families with children. Imagine the joy of watching your little ones play just steps away from your front door. But that's not all! The Bainbridge neighborhood also boasts a sparkling pool and two serene ponds at the front, adding to the tranquility of this secluded community. The streets are quiet and peaceful, providing a serene atmosphere for you to unwind and relax. The bedrooms in this house are spacious and inviting, offering plenty of room for rest and relaxation. The kitchen is a chef's dream, featuring ample space for cooking and entertaining. Prepare delicious meals with ease and create lasting memories with your loved ones in this large and well-designed kitchen. To top it all off, this property comes with a beautiful fenced-in yard, providing privacy and a safe space for outdoor activities. Don't miss out on this opportunity to own a beautifully made home in the desirable Bainbridge neighborhood. Contact us today to schedule a viewing and make this house your new home!
$499,000
709 Oak Trail Canton, MS 39046
- Type:
- Single Family
- Sq.Ft.:
- 3,661
- Status:
- Active
- Beds:
- 5
- Lot size:
- 0.41 Acres
- Year built:
- 1995
- Baths:
- 3.00
- MLS#:
- 4079094
- Subdivision:
- Deerfield
ADDITIONAL INFORMATION
709 Oak Trail in Deerfield Subdivision has a beautiful view of the #6 Fairway on the Deerfield Golf course. This two-story, one owner home was custom built with 5 bedroom, 3 baths and it is filled with all the extras. This is not a cookie cutter home! It has custom built cabinetry, large closets with every nook and space to store your collectibles. This home has been wonderfully maintained and it shows in the curb appeal. With an open Foyer, Dining Room and Living Room plan, it is great for entertaining! The kitchen has a wrap around design with updated quartz counters, new cooktop, new microwave, bar seating, breakfast area plus a coffee bar with sink. A large pantry is located under the stairs. An oversized laundry area can house an additional refrigerator or freezer. On the first floor is the main bedroom with bath plus an additional bedroom and bath. This downstairs bedroom is currently being used an office/sewing room. The main bedroom can accommodate king-size furniture and includes a sitting area overlooking the golf course. The main bathroom has a jetted tub, separate shower, double vanities and two large closets. Upstairs are three bedrooms, two full baths, and an awesome living area/media room with a sunroom addition. Extra insulation was added during construction between the first and second story to help with soundproofing. Two car garage has extra cabinetry for storage plus a large storage room with shelves for those who enjoy outdoor crafting or woodworking. Wood flooring with new carpet is on the main level. Roof is around 2 years old.
$389,900
232 Deerfield Canton, MS 39046
- Type:
- Single Family
- Sq.Ft.:
- 2,495
- Status:
- Active
- Beds:
- 4
- Lot size:
- 0.25 Acres
- Year built:
- 2024
- Baths:
- 2.00
- MLS#:
- 4079049
- Subdivision:
- The Meadows At Stout Farms
ADDITIONAL INFORMATION
Come see these New Construction Homes in the sought after Madison School District!! Deerfield Club Estates is the home of this beautiful Avery plan. This very spacious plan features 4 bedrooms, 3 full, 1 half baths, formal dining, breakfast nook, and covered patio. The family room is open to the kitchen and has a gas fireplace and a tray ceiling with crown molding. The kitchen has spacious cabinets, granite counter tops, a large granite island and pantry. This home also has a ''Smart Home'' package including: a Z-Wave programmable thermostat, Homeconnect TM door lock, Deako Smart Switched, a Qolsys touchscreen Smart Home Control device, alarm.com video doorbell, and an Amazon Echo Pop. The seller is offering $10,000 your way towards buyers closing costs for purchase agreements closing on or before 06/28/2024. In addition the sellers mortgage company offers lower interest rates and an interest rate buy down on 30 year Fixed Rate mortgage for qualified buyers.Some restrictions apply.
$239,900
152 Northgate Dr Canton, MS 39046
- Type:
- Single Family
- Sq.Ft.:
- 1,498
- Status:
- Active
- Beds:
- 4
- Lot size:
- 0.25 Acres
- Year built:
- 2024
- Baths:
- 2.00
- MLS#:
- 4078918
- Subdivision:
- Northgate
ADDITIONAL INFORMATION
Public Remarks: New construction less than a 15-minute commute to Nissan or Amazon and is at an affordable price.! This home is the Freeport plan and features 4 bedrooms and 2 bathrooms. The Kitchen is open to the family room and has a breakfast bar and a pantry. The kitchen has Whirlpool appliances that includes dishwasher, microwave and stove. The owner's suite is spacious and has plenty of room for any size bed. The owner's closet is very large. You won't be disappointed with the storage in this new home. There is also a rear covered porch for quite relaxing moments. This home also includes smart wire technology and a 10-year structural warranty. This home is currently under construction and will be ready late March or Early April. Stop by and take a look. This home qualifies for USDA financing. Other floor plans and homesites available.
$239,900
174 Northgate Dr Canton, MS 39046
- Type:
- Single Family
- Sq.Ft.:
- 1,498
- Status:
- Active
- Beds:
- 4
- Lot size:
- 0.25 Acres
- Year built:
- 2024
- Baths:
- 2.00
- MLS#:
- 4078917
- Subdivision:
- Northgate
ADDITIONAL INFORMATION
Public Remarks: New construction less than a 15-minute commute to Nissan or Amazon and is at an affordable price.! This home is the Freeport plan and features 4 bedrooms and 2 bathrooms. The Kitchen is open to the family room and has a breakfast bar and a pantry. The kitchen has Whirlpool appliances that includes dishwasher, microwave and stove. The owner's suite is spacious and has plenty of room for any size bed. The owner's closet is very large. You won't be disappointed with the storage in this new home. There is also a rear covered porch for quite relaxing moments. This home also includes smart wire technology and a 10-year structural warranty. This home is currently under construction and will be ready late March or Early April. Stop by and take a look. This home qualifies for USDA financing. Other floor plans and homesites available.
$229,900
154 Northgate Dr Canton, MS 39046
- Type:
- Single Family
- Sq.Ft.:
- 1,498
- Status:
- Active
- Beds:
- 4
- Lot size:
- 0.25 Acres
- Year built:
- 2024
- Baths:
- 2.00
- MLS#:
- 4078921
- Subdivision:
- Northgate
ADDITIONAL INFORMATION
Public Remarks: New construction less than a 15-minute commute to Nissan or Amazon and is at an affordable price.! This home is the Aldridge plan and features 4 bedrooms and 2 bathrooms. The Kitchen is open to the family room and has a breakfast bar and a pantry. The kitchen has Whirlpool appliances that includes dishwasher, microwave and stove. The owner's suite is spacious and has plenty of room for any size bed. The owner's closet is very large. You won't be disappointed with the storage in this new home. There is also a rear covered porch for quite relaxing moments. This home also includes smart wire technology and a 10-year structural warranty. This home is currently under construction and will be ready late March or Early April. Stop by and take a look. This home qualifies for USDA financing. Other floor plans and homesites available.
$239,900
155 Northgate Dr Canton, MS 39046
- Type:
- Single Family
- Sq.Ft.:
- 1,498
- Status:
- Active
- Beds:
- 4
- Lot size:
- 0.25 Acres
- Year built:
- 2024
- Baths:
- 2.00
- MLS#:
- 4078920
- Subdivision:
- Northgate
ADDITIONAL INFORMATION
Public Remarks: New construction less than a 15-minute commute to Nissan or Amazon and is at an affordable price.! This home is the Freeport plan and features 4 bedrooms and 2 bathrooms. The Kitchen is open to the family room and has a breakfast bar and a pantry. The kitchen has Whirlpool appliances that includes dishwasher, microwave and stove. The owner's suite is spacious and has plenty of room for any size bed. The owner's closet is very large. You won't be disappointed with the storage in this new home. There is also a rear covered porch for quite relaxing moments. This home also includes smart wire technology and a 10-year structural warranty. This home is currently under construction and will be ready late March or Early April. Stop by and take a look. This home qualifies for USDA financing. Other floor plans and homesites available.
- Type:
- Single Family
- Sq.Ft.:
- 2,310
- Status:
- Active
- Beds:
- 4
- Lot size:
- 0.24 Acres
- Year built:
- 2020
- Baths:
- 3.00
- MLS#:
- 4078811
- Subdivision:
- Sweetbriar Plantation
ADDITIONAL INFORMATION
This home in Sweetbriar Plantation will beautifully check all of your must have boxes and more. When you first drive up, you will see that this one is something special. The architectural details like the metal roof accents are stunning. Inside you will discover a light and inviting open plan with gorgeous brick details and pretty wood floors. There is a formal dining space, as well as a separate bricked breakfast area. In the great room, relax in front of the cozy fireplace. In the kitchen, the massive granite covered island has seating and tons of storage. The 5 burner cooktop is gas and there are double ovens and a microwave conveniently located adjacent. The dishwasher is thoughtfully located in the island. A separate coffee bar/butler's pantry has ample storage opportunities above and below. But if that's not enough, there is a separate pantry, too! In the master, don't miss the lovely wood tray ceiling and then enter your master bath oasis to find a floor to ceiling tiled shower, a deep soaking tub, double granite covered vanities and a huge master closet with built-ins. Sound good so far? Well let me tell you more. The large laundry room has it's own sink and and more storage. There is also another bedroom downstairs which could serve as a mother-in-law suite, an office, a craft room - use your imagination. The full bath just across from it has a big walk in shower that is also tiled floor to ceiling. Walk up the wrought iron railed stairs from the great room and you will find two more bedrooms with a Jack and Jill bath arrangement and generous closets. Finally, head back downstairs and out to the covered back patio where you will love the stained tongue and groove ceiling and plenty of seating room for everyone. There is even a gas line for your grill. This home has so much to offer! Call today to schedule a tour!
- Type:
- Single Family
- Sq.Ft.:
- 2,246
- Status:
- Active
- Beds:
- 4
- Lot size:
- 0.43 Acres
- Year built:
- 2024
- Baths:
- 4.00
- MLS#:
- 4078800
- Subdivision:
- Deerfield Estates
ADDITIONAL INFORMATION
Come see these New Construction Homes in the sought after Madison School District!! Deerfield Club Estates is the home of this beautiful Emma plan.This very spacious plan features 4 bedrooms, 3 full, 1 half baths, formal dining, breakfast nook, and covered patio. The family room is open to the kitchen and has a gas fireplace and a tray ceiling with crown molding. The kitchen has spacious cabinets, granite counter tops, a large granite island and pantry. This home also has a ''Smart Home'' package including: a Z-Wave programmable thermostat, Homeconnect TM door lock, Deako Smart Switched, a Qolsys touchscreen Smart Home Control device, alarm.com video doorbell, and an Amazon Echo Pop. The seller is offering $10,000 your way towards buyers closing costs for purchase agreements closing on or before 06/28/2024. In addition the sellers mortgage company offers lower interest rates and an interest rate buy down on 30 year Fixed Rate mortgage for qualified buyers.Some restrictions apply.
- Type:
- Single Family
- Sq.Ft.:
- 2,495
- Status:
- Active
- Beds:
- 4
- Lot size:
- 0.43 Acres
- Year built:
- 2024
- Baths:
- 4.00
- MLS#:
- 4078799
- Subdivision:
- Deerfield Estates
ADDITIONAL INFORMATION
Come see these New Construction Homes in the sought after Madison School District!! Deerfield Club Estates is the home of this beautiful Avery plan. This very spacious plan features 4 bedrooms, 3 full, 1 half baths, formal dining, breakfast nook, and covered patio. The family room is open to the kitchen and has a gas fireplace and a tray ceiling with crown molding. The kitchen has spacious cabinets, granite counter tops, a large granite island and pantry. This home also has a ''Smart Home'' package including: a Z-Wave programmable thermostat, Homeconnect TM door lock, Deako Smart Switched, a Qolsys touchscreen Smart Home Control device, alarm.com video doorbell, and an Amazon Echo Pop. The seller is offering $10,000 your way towards buyers closing costs for purchase agreements closing on or before 06/28/2024. In addition the sellers mortgage company offers lower interest rates and an interest rate buy down on 30 year Fixed Rate mortgage for qualified buyers.Some restrictions apply.
$320,000
546 Deerfield Drive Canton, MS 39046
- Type:
- Single Family
- Sq.Ft.:
- 1,918
- Status:
- Active
- Beds:
- 3
- Lot size:
- 0.17 Acres
- Year built:
- 1985
- Baths:
- 3.00
- MLS#:
- 4078789
- Subdivision:
- Deerfield
ADDITIONAL INFORMATION
Completely updated and ready for new owners! This lovely 3 bedrooms, and 2 full baths, (with a powder room)with Formal dining, breakfast area, kitchen with granite countertops, large master bedroom with great master bath, his and her vanities, large tub and separate shower, new wood floor, fresh paint and so much more! Newly sodded yard! Call your Realtor today to view!
$326,500
208 Baleigh Drive Canton, MS 39046
Open House:
Saturday, 5/18 1:00-4:00PM
- Type:
- Single Family
- Sq.Ft.:
- 1,814
- Status:
- Active
- Beds:
- 3
- Lot size:
- 0.3 Acres
- Year built:
- 2024
- Baths:
- 2.00
- MLS#:
- 4078709
- Subdivision:
- Glendale Farms
ADDITIONAL INFORMATION
.This fine home is an example of excellence in architectural design and builder quality. The family room is spacious and open to the kitchen and dining. All hard surface floors. No carpet. The cabinetry and trims are excellent! Out back there is a covered back porch for relaxing or entertaining and overlooks the back yard which is partially fenced for privacy. The countertops are adorned with white quartz. The gas range is a 5 burner stainless steel and the dishwasher is a very quiet model, as all of these homes are open plans. As you enter the master, you will feel the spaciousness of it. Continue into the luxurious master bath. There's a beautifully tiled shower and a soaker tub, as well as double vanities. The master closet is large with fine built ins and is connected to the laundry room making your daily living more convenient. The builder will provide a 10 year structural warranty for your piece of mind. This quiet neighborhood just down the street from Madison Crossing Elementary school has its own pool to enjoy this summer. Come take a look at this home. You will be impressed!
$378,500
300 Mandy Way Canton, MS 39046
- Type:
- Single Family
- Sq.Ft.:
- 1,992
- Status:
- Active
- Beds:
- 4
- Lot size:
- 0.28 Acres
- Year built:
- 2024
- Baths:
- 3.00
- MLS#:
- 4078561
- Subdivision:
- Glendale Farms
ADDITIONAL INFORMATION
Welcome to GLendale Farms, one of Madison County's newest developments on Yandell Road! This 4 bedroom 3 bath offers an open floor plan with large kitchen, generous space in all bedrooms, and a great back patio with a backyard view that offers some extra privacy! With one of the largest neighborhood pools in our area, this neighborhood is sure to impress! For more info and to review house plans, reach out to your preferred real estate professional!
- Type:
- Single Family
- Sq.Ft.:
- 2,460
- Status:
- Active
- Beds:
- 4
- Lot size:
- 0.43 Acres
- Year built:
- 2024
- Baths:
- 3.00
- MLS#:
- 4078797
- Subdivision:
- Deerfield Estates
ADDITIONAL INFORMATION
Come see these New Construction Homes in the sought after Madison School District!! Deerfield Club Estates is the home of this beautiful Parker plan. This very spacious plan features 4 bedrooms, 3 baths, formal dining, breakfast nook, and covered patio. The family room is open to the kitchen and has a gas fireplace and a tray ceiling with crown molding. The kitchen has spacious cabinets, granite counter tops, a large granite island and pantry. This home also has a ''Smart Home'' package including: a Z-Wave programmable thermostat, Homeconnect TM door lock, Deako Smart Switched, a Qolsys touchscreen Smart Home Control device, alarm.com video doorbell, and an Amazon Echo Pop. The seller is offering $10,000 your way towards buyers closing costs for purchase agreements closing on or before 06/28/2024. In addition the sellers mortgage company offers lower interest rates and an interest rate buy down on 30 year Fixed Rate mortgage for qualified buyers.Some restrictions apply.
$319,910
309 Willow Way Canton, MS 39046
- Type:
- Single Family
- Sq.Ft.:
- 1,645
- Status:
- Active
- Beds:
- 3
- Lot size:
- 0.33 Acres
- Year built:
- 2024
- Baths:
- 3.00
- MLS#:
- 4078494
- Subdivision:
- Woodscape Of Oakfield
ADDITIONAL INFORMATION
Lots of Unique Features - inlaid wood in kitchen island and vent hood, built in desk, killer back porch, tray in inlaid wood ceiling in primary bedroom, all counter surfaces are granite and more!
- Type:
- Single Family
- Sq.Ft.:
- 2,253
- Status:
- Active
- Beds:
- 4
- Lot size:
- 0.24 Acres
- Year built:
- 2023
- Baths:
- 3.00
- MLS#:
- 4078265
- Subdivision:
- Ashby Ridge Of Oakfield
ADDITIONAL INFORMATION
Welcome to this spacious 4 bedroom 3 bath 2,253 sqft home in Ashby Ridge of Oakfield. This home is only one year old and the sellers have already upgraded it with landscaping, gutters, and a fence for the back yard. Inside you'll find an open floorplan ready for entertaining. The kitchen features a spacious island, a gas cooktop, nearby dining room, and a walk-in pantry. The master bath has dual vanities, a walk-in shower, a soaker tub, plus an attached walk-in closet. Two of the guest bedrooms share a jack and jill bathroom with a shower/tub combo in between. This home has such abundant storage and space including an oversized laundry room, and built-in cabinets and lockers throughout. All guest bedrooms feature walk-in closets, and one also features a built-in desk/workspace. There are several hallway closets for extra storage as well. Outside you can enjoy your own private covered rear patio, or head around the corner to the Ashby Ridge pool, pavilion, and playground. Call your favorite Realtor today for a private showing!
$329,612
307 Willow Way Way Canton, MS 39046
- Type:
- Single Family
- Sq.Ft.:
- 1,696
- Status:
- Active
- Beds:
- 4
- Lot size:
- 0.33 Acres
- Year built:
- 2024
- Baths:
- 2.00
- MLS#:
- 4077838
- Subdivision:
- Woodscape Of Oakfield
ADDITIONAL INFORMATION
4 Bedrooms - 4th would make a great home office! Open, split plan - Kitchen open to living dining area. Granite countertops. Custom Cabinets. Trey ceiling in main bedroom. Large main bath with separate shower/tub. double vanity, walk-in closet.
$324,900
157 Glenwild Trail Canton, MS 39046
- Type:
- Single Family
- Sq.Ft.:
- 1,759
- Status:
- Active
- Beds:
- 3
- Lot size:
- 0.22 Acres
- Year built:
- 2021
- Baths:
- 2.00
- MLS#:
- 4077912
- Subdivision:
- Glenwild
ADDITIONAL INFORMATION
You'll love this fabulous 2.5 year old home in pristine condition and better than new! It has all the features and amenities you would expect at this price point; high ceilings, crown molding, granite countertops, and so much more. Gorgeous floors, fireplace with gas logs, 3 BRs, 2 Baths, plus a separate office off the family room. A beautiful arch is a signature feature of this home. The kitchen has plenty of storage, a kitchen island, and a coffee bar. The primary bedroom and bath are generously sized and has a separate tiled shower and jetted tub. The yard is fully fenced and spacious for all your entertaining needs. Another feature of this home is a tankless water heater. This community is gated, with sidewalks and a neighborhood pool for your summertime enjoyment. This impeccable home is located in Glenwild off Yandell Rd and is in the Madison County School District.
- Type:
- Single Family
- Sq.Ft.:
- 2,066
- Status:
- Active
- Beds:
- 4
- Lot size:
- 0.25 Acres
- Year built:
- 2022
- Baths:
- 3.00
- MLS#:
- 4077518
- Subdivision:
- Ashby Ridge Of Oakfield
ADDITIONAL INFORMATION
Welcome to this stunning 4 bedroom, 3 bathroom home located in the charming Ashby Ridge of Oakfield. Upon entering, you will be greeted by an open floor plan that is perfect for entertaining guests or enjoying quality family time. The kitchen is a chef's dream with stainless appliances, a professional gas range, granite countertops, and an island for prepping meals. You'll also find a walk-in pantry for storing all of your culinary essentials. The bedrooms are situated in a 3-way split layout, providing privacy and comfort for everyone in the household. Each room is spacious and filled with natural light, creating a warm and inviting atmosphere throughout the home. The bedroom located off of the garage entry has it's own bathroom perfect for a teen or mother-in-law suite. Also located as you come in from the garage, there is a locker area perfect for storage and also a seprate office. Outside, you'll discover a covered patio and a yard with plenty of space for outdoor activities or relaxing on the weekends. This property truly has it all - from its modern amenities to its prime location that is within walking distance to the neighborhood pool and playground. Don't miss your chance to make this house your forever home!
- Type:
- Single Family
- Sq.Ft.:
- 2,016
- Status:
- Active
- Beds:
- 3
- Lot size:
- 5 Acres
- Year built:
- 1945
- Baths:
- 2.00
- MLS#:
- 4077157
- Subdivision:
- Metes And Bounds
ADDITIONAL INFORMATION
Lovely country home located off the Natchez Trace at the corner of Barnes Rd. and the Old Natchez Trace Rd. Home is situated on a beautiful 5+/- acres, and there is also a nice equipment shed and workshop. Owner would like to sell all of the furniture, tractor, trailers, ATVs, tools, etc.
$327,000
917 Glenwild Circle Canton, MS 39046
- Type:
- Single Family
- Sq.Ft.:
- 1,749
- Status:
- Active
- Beds:
- 3
- Lot size:
- 0.5 Acres
- Year built:
- 2024
- Baths:
- 2.00
- MLS#:
- 4077154
- Subdivision:
- Glenwild
ADDITIONAL INFORMATION
This 3 bedroom, 2 bath home is an open and inviting floor plan. Large kitchen island with plenty of storage, cubby area off garage, spacious master bedroom with huge master bath with 2 vanities, seating area, tile shower, large covered back patio and great level private backyard.
- Type:
- Single Family
- Sq.Ft.:
- 1,824
- Status:
- Active
- Beds:
- 3
- Lot size:
- 0.5 Acres
- Year built:
- 2024
- Baths:
- 2.00
- MLS#:
- 4077020
- Subdivision:
- Glenwild
ADDITIONAL INFORMATION
This 3 bedroom, 2 bath home is an open and inviting floor plan. Large kitchen island with plenty of storage, cubby and office nook area off garage, large laundry room with storage and connects to the master closet, spacious master bedroom with huge master bath with 2 vanities, seating area, tile shower, large covered back patio and great level private backyard.
Andrea D. Conner, License 22561, Xome Inc., License 21183, AndreaD.Conner@xome.com, 844-400-XOME (9663), 750 State Highway 121 Bypass, Suite 100, Lewisville, TX 75067

The data relating to real estate for sale on this web site comes in part from the IDX/RETS Program of MLS United, LLC. IDX/RETS real estate listings displayed which are held by other brokerage firms contain the name of the listing firm. The information being provided is for consumer's personal, non-commercial use and will not be used for any purpose other than to identify prospective properties consumers may be interested in purchasing. Information is deemed to be reliable but not guaranteed. Copyright 2021 MLS United, LLC. All rights reserved.
Canton Real Estate
The median home value in Canton, MS is $125,600. This is lower than the county median home value of $211,300. The national median home value is $219,700. The average price of homes sold in Canton, MS is $125,600. Approximately 44.23% of Canton homes are owned, compared to 45.72% rented, while 10.05% are vacant. Canton real estate listings include condos, townhomes, and single family homes for sale. Commercial properties are also available. If you see a property you’re interested in, contact a Canton real estate agent to arrange a tour today!
Canton, Mississippi has a population of 12,800. Canton is less family-centric than the surrounding county with 21.53% of the households containing married families with children. The county average for households married with children is 31.8%.
The median household income in Canton, Mississippi is $45,915. The median household income for the surrounding county is $68,600 compared to the national median of $57,652. The median age of people living in Canton is 33.8 years.
Canton Weather
The average high temperature in July is 92.3 degrees, with an average low temperature in January of 32.9 degrees. The average rainfall is approximately 56 inches per year, with 0.3 inches of snow per year.
