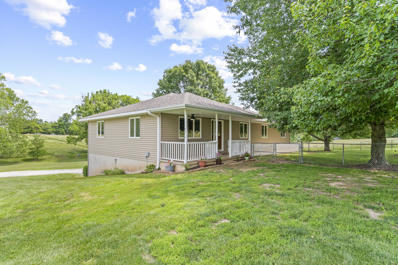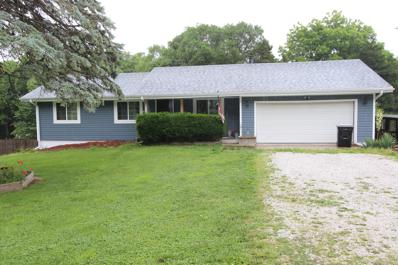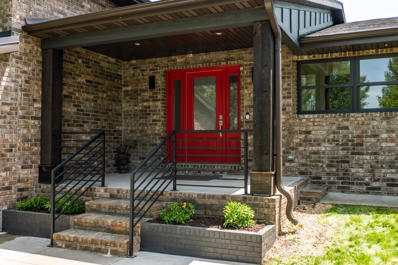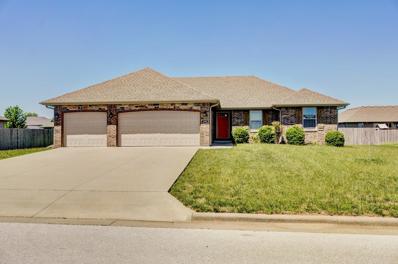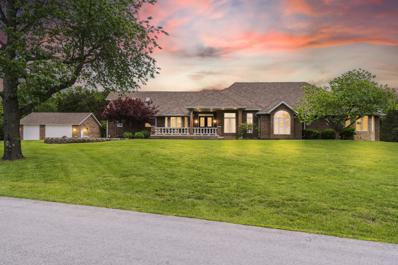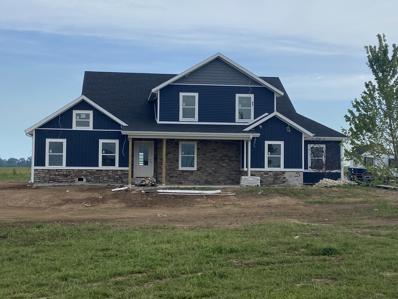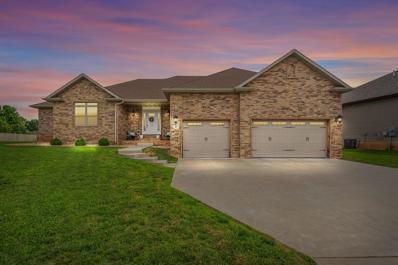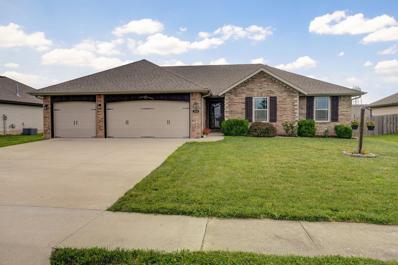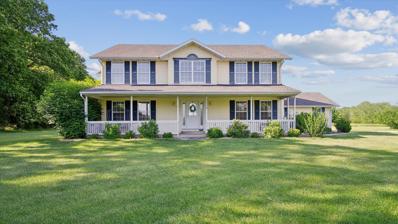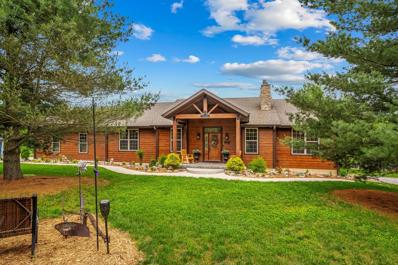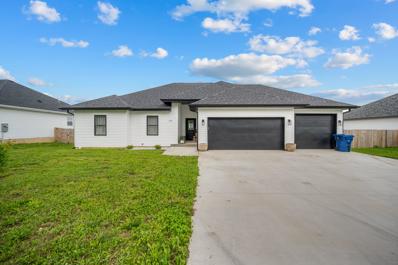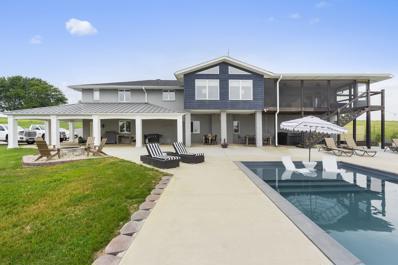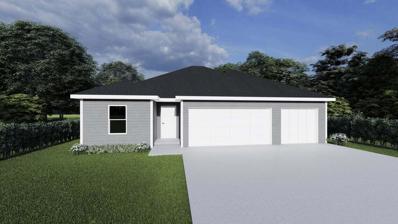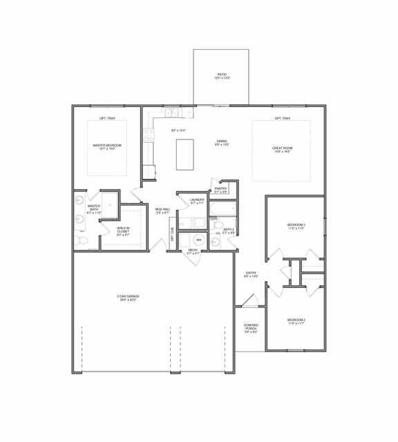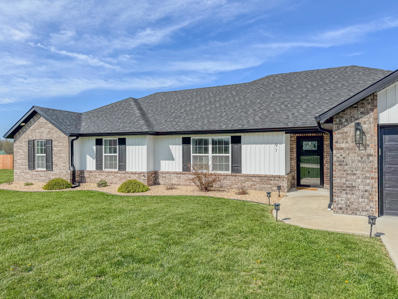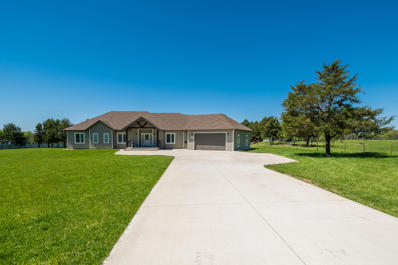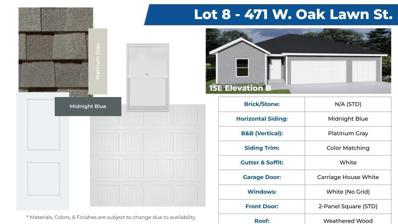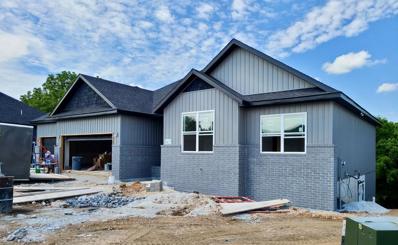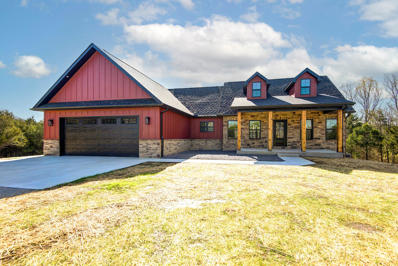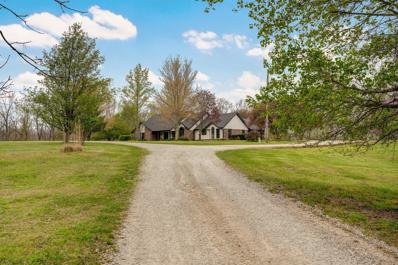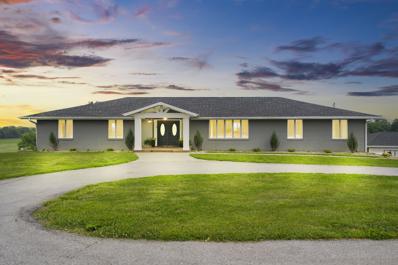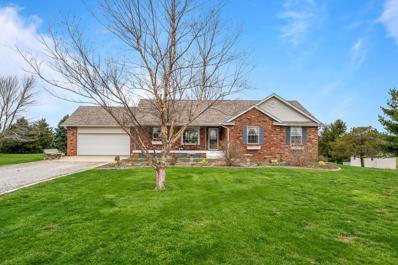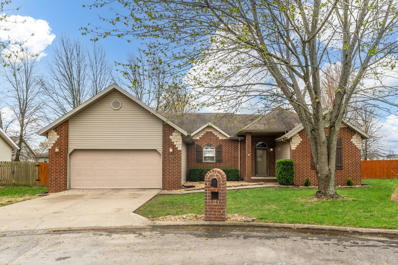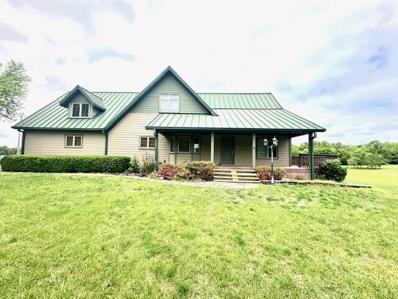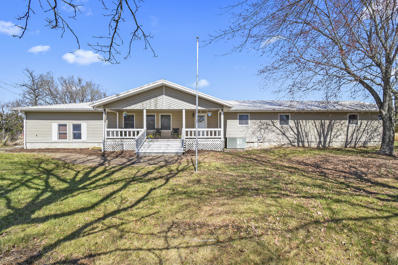Rogersville MO Homes for Sale
- Type:
- Single Family
- Sq.Ft.:
- 3,968
- Status:
- NEW LISTING
- Beds:
- 4
- Lot size:
- 6.1 Acres
- Year built:
- 1991
- Baths:
- 3.00
- MLS#:
- 60269752
- Subdivision:
- Christian-Not In List
ADDITIONAL INFORMATION
Rogersville Schools!! Fantastic location!! Beautiful setting!! New roof to be installed in June. Home is freshly painted and has new carpet in the bedrooms all other flooring is less than 2 years old. What a great home, this home has so much to offer. Huge living/dining combo with a gas log fireplace. Fantastic kitchen with tons of cabinets and coounter space and pantry area. Separate breakfast area with a nice view of the back yard and beautiful trees. Four bedrooms and and 3 full baths total. Go downstairs to a large family room and a great recreation room. Downstairs bathroom has a jetted tub. You will love this 32 foot deep garage and just off of the garage is a large mud room or could be a workshop. Outside is a fantastic deck for entertaining. There is a chain link fenced in area for children and/or pets. Dont forget about the 30 x40 shop!! Wired for 220 and concrete floors. Lift in the shop is optional. Home has two 500 gallon propane tanks one is leased and one is owned.
- Type:
- Single Family
- Sq.Ft.:
- 2,056
- Status:
- NEW LISTING
- Beds:
- 4
- Lot size:
- 0.66 Acres
- Year built:
- 1976
- Baths:
- 2.00
- MLS#:
- 60269707
- Subdivision:
- Cross Road Acres
ADDITIONAL INFORMATION
WOW !!! Talk about location... Check out this 4 bedroom 2 bath walkout basement home just outside the city limits and 0.6 miles from Logan Rogersville Elementary. Some of the recent updates include New siding, windows, Huge 42 x 12 deck, roof, granite countertops and more. Relax in the hot tub overlooking over a half acre lot.
- Type:
- Single Family
- Sq.Ft.:
- 3,200
- Status:
- NEW LISTING
- Beds:
- 5
- Lot size:
- 6.67 Acres
- Year built:
- 1975
- Baths:
- 3.00
- MLS#:
- 60269645
- Subdivision:
- Christian-Not In List
ADDITIONAL INFORMATION
Discover Tranquil Luxury on 6+ Acres: Nestled within the serene countryside just minutes from Springfield, this fully remodeled modern farmhouse epitomizes luxurious rural living. With 5 bedrooms and 3 bathrooms (including 2 non-conforming bedrooms in the basement), this home exudes spaciousness and comfort at every turn. Luxury Redefined: Step inside to discover a realm of refined elegance, where custom cabinets, Quartz countertops, and a bespoke see-through fireplace set the stage for upscale living. Natural light floods the home through an array of windows, while large sliding glass doors seamlessly blend indoor and outdoor spaces. Indulge in Serenity: Outside, an extra-large paved parking area beckons, ideal for boats, RVs, and trailers, while a spacious enclosed barn offers ample storage or the perfect retreat for livestock. Warmth & Comfort Year-Round: In the heart of the home, a wood-burning fireplace in the family room ensures cozy gatherings during chilly Missouri winters, while the master bedroom boasts a private covered balcony, tile bathroom with floor heating, and a generously sized walk-in closet. Elevated Entertaining: The kitchen is a culinary enthusiast's dream, boasting a large pantry, farmhouse sink, and oversized island that exudes premium appeal. High ceilings in the dining area create an inviting ambiance, perfect for hosting memorable gatherings with loved ones. Unparalleled Basement Retreat: Below, the fully finished basement offers its own bathroom, 2 non-conforming bedrooms, and pre-wiring for theater surround sound, providing a haven of comfort during Missouri storms. Don't Miss Your Chance: Escape the hustle and bustle of city life and embrace the tranquility of rural living. discover the epitome of luxury living in the heart of the countryside. This home is in the Ozark school district, and has Webster electric supplying the power for the home (cheapest in the region) With very low property taxes!
Open House:
Sunday, 6/2 2:00-4:00PM
- Type:
- Single Family
- Sq.Ft.:
- 1,848
- Status:
- NEW LISTING
- Beds:
- 4
- Lot size:
- 0.28 Acres
- Year built:
- 2017
- Baths:
- 2.00
- MLS#:
- 60269501
- Subdivision:
- Patriot Place
ADDITIONAL INFORMATION
****Seller giving up to 10k towards RATE BUY DOWN!!***Welcome home! From the moment you walk in, you will appreciate the coziness, airiness and charm! The layout of the home is very thought-through as there is no wasted space. You will love the spacious open floor plan that is perfect for entertaining guests or enjoying family time. Features:-4 spacious bedrooms, including an oversized master bedroom suite-Open concept kitchen with granite countertops, custom cabinets, high-end/upgraded light fixtures -Gorgeous hardwood floors throughout-Mudroom--perfect space for extra storage and laundry-Fully fenced backyard--makes for a great space for kids/pets-Backyard porch makes an excellent space for grilling and lounging-3 car garageLocation Highlights:-Desirable location in Rogersville-Just minutes away from Hwy 60/Springfield -Close proximity to stores, sought-after Rogersville schools, coffee shops, and parks for convenience and recreationDon't miss out on this incredible opportunity to call this house your home. Contact today to schedule a viewing!
$1,250,000
4840 S Rhett Road Rogersville, MO 65742
Open House:
Sunday, 6/2 1:00-3:00PM
- Type:
- Single Family
- Sq.Ft.:
- 8,170
- Status:
- NEW LISTING
- Beds:
- 7
- Lot size:
- 2.56 Acres
- Year built:
- 1994
- Baths:
- 5.00
- MLS#:
- 60269415
- Subdivision:
- Tara Hts
ADDITIONAL INFORMATION
Discover breathtaking luxury living at this meticulously crafted custom-built home situated on nearly 3 acres of stunning, private land just minutes from Springfield. With seven bedrooms, three full bathrooms, and two half baths, this elegant all-brick estate boasts a six-car garage, in ground pool, multigenerational and self-sustaining home options along with a wealth of upscale features! Step inside to a newly remodeled main level, complete with a great room, formal dining room and sophisticated loft space that can serve as an office or cozy retreat. The exquisitely redesigned kitchen is a chef's paradise that boasts a large custom island crowned with elegant quartz countertops, providing ample space for meal prep, dining, and entertaining. Equipped with top-of-the-line stainless steel appliances, including a spacious 60-inch built-in fridge, a convenient built-in icemaker, a handy mini fridge, and a double oven, this kitchen is a chef's dream come true. Whether you're whipping up a gourmet feast or simply enjoying your morning coffee, this kitchen is sure to inspire your inner chef. Adding to the allure are the exquisite features such as a large apron sink and a sleek bar sink for added convenience during gatherings and parties. With its blend of modern sophistication and practical design, this kitchen sets the stage for memorable culinary experiences and is sure to be the heart of the home where cherished memories are made! The crown jewel of the main floor is the magnificent master suite, boasting a serene setting with private backyard views that create a tranquil escape from the everyday hustle and bustle. Prepare to be pampered in the expansive master bathroom suite, where opulence meets practicality. Enjoy the convenience of double vanities and a third makeup vanity, offering ample space for your daily beauty rituals. Step into the walk-in shower, enhanced by dual shower heads that provide a spa-like experience in the comfort of your own home.
- Type:
- Single Family
- Sq.Ft.:
- 2,600
- Status:
- NEW LISTING
- Beds:
- 5
- Lot size:
- 3 Acres
- Year built:
- 2024
- Baths:
- 4.00
- MLS#:
- 60269356
- Subdivision:
- Webster-Not In List
ADDITIONAL INFORMATION
Come see the last available house in The Meadows subdivision, a delightful country spot nestled on 3 acres--perfect for a large family. This spacious home features five bedrooms and two living areas, providing ample room for everyone. It also boasts a large kitchen, ideal for feeding a big family or entertaining friends. Don't miss your chance to make this your new family home!
Open House:
Sunday, 6/2 2:00-4:00PM
- Type:
- Single Family
- Sq.Ft.:
- 2,141
- Status:
- NEW LISTING
- Beds:
- 4
- Lot size:
- 0.24 Acres
- Year built:
- 2019
- Baths:
- 2.00
- MLS#:
- 60269250
- Subdivision:
- Leabrooke Est
ADDITIONAL INFORMATION
Welcome to your dream home nestled in LeaBrooke Estates! Experience the epitome of comfort and luxury with this meticulously designed 4-bedroom, 2-bathroom residence boasting a spacious 3-car garage.Step inside and be greeted by a seamless blend of elegance and functionality. The expansive open-concept layout offers ample space for relaxation and entertainment, featuring a bright and airy living area adorned with stylish finishes and large windows that flood the space with natural light.The heart of the home lies in its gourmet kitchen, where culinary enthusiasts will delight in top-of-the-line appliances, sleek countertops, a large island bar, and plenty of storage for all your cooking essentials. Whether you're hosting intimate gatherings or extravagant soirees, the open-concept design ensures effortless flow between the kitchen, dining area, and living space.Retreat to the luxurious master suite, complete with a spa-like jetted tub and a walk-in closet, providing a private sanctuary to unwind after a long day. Three additional bedrooms offer versatility for guests and a home office.Outside, the expansive backyard beckons with endless possibilities for outdoor enjoyment. From alfresco dining on the patio to playing catch in the lush green lawn, this is the perfect setting for creating lasting memories with loved ones.Conveniently located in the highly sought-after LeaBrooke Estates, this home offers the perfect combination of tranquility and convenience. Enjoy easy access to nearby play area, beautiful walking trails, and community pool, ensuring that everything you need is right at your fingertips.Refrigerator is negotiable with acceptable offer.
Open House:
Sunday, 6/2 2:00-4:00PM
- Type:
- Single Family
- Sq.Ft.:
- 1,650
- Status:
- Active
- Beds:
- 4
- Lot size:
- 0.23 Acres
- Year built:
- 2016
- Baths:
- 2.00
- MLS#:
- 60269175
- Subdivision:
- Patriot Place
ADDITIONAL INFORMATION
Wonderful home in beautiful and convenient Patriot Place subdivision. Extensive hardwood flooring and granite countertops throughout the home. Large fenced back yard backing to the east for enjoyable afternoons & evenings outside.
- Type:
- Single Family
- Sq.Ft.:
- 3,937
- Status:
- Active
- Beds:
- 6
- Lot size:
- 5.3 Acres
- Year built:
- 2004
- Baths:
- 4.00
- MLS#:
- 60269081
- Subdivision:
- N/A
ADDITIONAL INFORMATION
Welcome to this charming, two story home with a basement setting on 5.3 acres. The covered porch spans across the entire front of the home.....the perfect spot for relaxing. Two story ceiling in the living room as well as a propane gas fireplace. Large formal dining room that offers the space for entertaining/family gatherings. Spacious kitchen with island, lots of cabinetry including a pantry cabinet and an informal dining area. The primary suite, large office, powder bath and laundry room are on the main level. The primary bathroom has dual sinks, jetted tub, walk-in shower and walk-in closet. Upstairs are 5 bedrooms, one with window seating and 2 full bathrooms. You'll love all of the additional space in the basement.....it provides the perfect space for a large rec/family room, ping pong table, pool table, movie room. All of this in a beautiful setting just outside of Rogersville
- Type:
- Single Family
- Sq.Ft.:
- 1,860
- Status:
- Active
- Beds:
- 3
- Lot size:
- 5.51 Acres
- Year built:
- 2022
- Baths:
- 3.00
- MLS#:
- 60268868
- Subdivision:
- Greene-Not In List
ADDITIONAL INFORMATION
Incredible Rogersville acreage property! This home is ''better than new'' and is located in a private area with a security gate. The seller worked meticulously with local builder Gary Ballard in creating a ''Colorado lodge'' type feel here in the Ozarks. High quality finishes throughout and enjoy low utilities with an electric heat pump system coupled with spray foam insulation. You will immediately notice the attention to detail when you first walk in the door. Enjoy the wood fireplace in the open concept living room and kitchen area. Many nice features in the kitchen including granite counter tops, a pantry, a pot filler and beautiful custom wood cabinets. The large master bedroom is very nice and features a walk in closet off of the master bath. This is a split bedroom floorplan home with the spare bedrooms separate from the master. Head outdoors to find a covered, stamped concrete patio, fire pit area, large fenced garden with berry bushes and a handgun range. The property has been meticulously landscaped and the unbrush cleared from the wooded area. The garage is oversized at 28x30. All of these features on 5.51 acres set this home apart. It lives like a retreat, here is your chance to go on vacation every day of the year!
- Type:
- Single Family
- Sq.Ft.:
- 1,750
- Status:
- Active
- Beds:
- 3
- Lot size:
- 0.25 Acres
- Year built:
- 2022
- Baths:
- 2.00
- MLS#:
- 60268861
- Subdivision:
- Webster-Not In List
ADDITIONAL INFORMATION
For sale is this beautiful home located in Rogersville, Mo. Conveniently located in Webster County, with fenced back yard and nicely trimmed interior features and a large 3 car garage. The kitchen is laid out perfectly for entertaining or for family activities. Come see it today!
- Type:
- Single Family
- Sq.Ft.:
- 5,432
- Status:
- Active
- Beds:
- 6
- Lot size:
- 3 Acres
- Year built:
- 1975
- Baths:
- 4.00
- MLS#:
- 60268812
- Subdivision:
- N/A
ADDITIONAL INFORMATION
Welcome to your dream retreat! This stunning home boasts 3 m/l acres, 6 bedrooms, 4 baths, nearly 5,500 sq ft, 3 spacious living areas, and 6-car garage parking, all in the coveted Rogersville School District. Did we mention the pool overlooking rolling acreage?Remodeled from top to bottom and offering beauty and spacious rooms at every turn, this home offers warmth and charm, inviting you to call it home sweet home.Peace and privacy abound in this sanctuary, providing an escape from the hustle and bustle of everyday life. This include the primary suite, where you'll find a generously sized bathroom, shower, and closet and beautiful finishes, as well as a private entry to the screened porch. Step into the beautiful kitchen with upgraded finishes throughout, perfect for culinary enthusiasts and entertaining guests with style. The primary suite offers a luxurious retreat with a large closet, stunning shower, and fantastic finishes and details, ensuring relaxation and comfort.The large laundry room and pantry make everyday chores a breeze, and the basement with a fireplace, kitchen and opening to the pool area is perfect for entertaining, creating seamless indoor-outdoor flow for gatherings and celebrations.Enjoy quick access to Ozark, Springfield, and Rogersville, allowing for easy commuting and exploration of the surrounding areas. A safe room provides peace of mind during inclement weather or emergencies.Cozy up in the beautiful sunroom with a fireplace, creating a perfect ambiance for relaxation and enjoyment year-round. Walk outside from there into your screened deck, perfect for the upcoming spring and summer nights ahead. Plus, tons of storage space offers ample space for organization.
- Type:
- Single Family
- Sq.Ft.:
- 1,525
- Status:
- Active
- Beds:
- 4
- Lot size:
- 0.23 Acres
- Year built:
- 2024
- Baths:
- 2.00
- MLS#:
- 60267670
- Subdivision:
- Theran Place
ADDITIONAL INFORMATION
The Keystone plan puts everything conveniently on the same floor. Enter through the covered front porch or 3-car garage and be drawn into the open concept living areas. Energy efficient appliances and a large presentation island make meal prep a breeze and social gatherings a delight. The master suite, where relaxation awaits, includes a personal bath equipped with dual vanities, shower, and a deluxe walk-in closet. Options are endless with our 4-bedroom plan, leaving room for family and friends or the much-needed home office.
- Type:
- Single Family
- Sq.Ft.:
- 1,475
- Status:
- Active
- Beds:
- 3
- Lot size:
- 0.23 Acres
- Year built:
- 2024
- Baths:
- 2.00
- MLS#:
- 60266959
- Subdivision:
- Theran Place
ADDITIONAL INFORMATION
Let your inner interior designer come to life in the Hudson plan. Begin and end each day in the spacious master bedroom, featuring an en suite bathroom and walk-in closet. The roomy kitchen offers a center presentation island and offset walk-in pantry ready to accommodate all your culinary adventures. Entertain guests with ease in the beautiful open concept living and dining spaces. The stately tray ceilings, spacious 3-car garage, separate laundry room, and uniquely designed 3-bedroom floorplan bring simple elegance to everyday life.
- Type:
- Single Family
- Sq.Ft.:
- 2,225
- Status:
- Active
- Beds:
- 4
- Lot size:
- 1 Acres
- Year built:
- 2020
- Baths:
- 2.00
- MLS#:
- 60266472
- Subdivision:
- N/A
ADDITIONAL INFORMATION
This home is a gem with great landscaping and over 2000 square feet of space all on one level! Inside, you'll love the soaring ceilings that make the open living room feel even more spacious. The kitchen is a dream with beautiful white cabinetry, granite countertops, stainless steel appliances, and a charming breakfast bar. The master bedroom is its own retreat with a luxurious ensuite featuring a jetted bathtub, walk-in shower, two closets and dual vanities. Three more sizable bedrooms and an additional guest bath provide ample space for everyone! The fourth bedroom is oversized and could be used for a second living space. Outside, the covered back patio offers privacy and relaxation, making it the perfect spot for your morning coffee. Located in the Rogersville school district (Go Wildcats!), it's ideal for anyone looking for small-town living with easy access to amenities.
- Type:
- Single Family
- Sq.Ft.:
- 2,221
- Status:
- Active
- Beds:
- 4
- Lot size:
- 3.24 Acres
- Year built:
- 2021
- Baths:
- 3.00
- MLS#:
- 60266137
- Subdivision:
- N/A
ADDITIONAL INFORMATION
Welcome to this exquisite 4 bedroom and 3-bathroom residence, located in Rogersville on 3.24 acres. This home boasts many custom upgrades throughout. It has an open floor plan concept with vaulted ceilings. It has custom cabinets throughout the home. The food pantry and closets also have custom built-in shelves. The kitchen has astonishing quartz countertops with complimentary stainless steel appliances and upgraded finishes.The back porch has a stunning walkout covered deck, perfect for entertaining guests and hosting gatherings. The master bedroom with its spacious layout, features a walk-in closet, and luxurious bathroom, complete with a soaking tub and separate shower. This residence includes a big shop in the back of the property with its own private entrance. The shop has its own separate living quarters. Which consists of a full kitchen, 1 bedroom with a walk-in closet, a full bathroom and a laundry room. This home has a small pond to the rear of the property. Don't miss this great opportunity to own a stunning home in a great location that is close to town, but far enough to have peace and relaxation.Schedule your private showing today!
- Type:
- Single Family
- Sq.Ft.:
- 1,525
- Status:
- Active
- Beds:
- 4
- Lot size:
- 0.37 Acres
- Year built:
- 2024
- Baths:
- 2.00
- MLS#:
- 60266072
- Subdivision:
- Theran Place
ADDITIONAL INFORMATION
The Keystone plan puts everything conveniently on the same floor. Enter through the covered front porch or 3-car garage and be drawn into the open concept living areas. Energy efficient appliances and a large presentation island make meal prep a breeze and social gatherings a delight. The master suite, where relaxation awaits, includes a personal bath equipped with dual vanities, shower, and a deluxe walk-in closet. Options are endless with our 4-bedroom plan, leaving room for family and friends or the much-needed home office.
- Type:
- Single Family
- Sq.Ft.:
- 3,148
- Status:
- Active
- Beds:
- 5
- Lot size:
- 0.25 Acres
- Year built:
- 2024
- Baths:
- 3.00
- MLS#:
- 60265873
- Subdivision:
- Lakewood Estates
ADDITIONAL INFORMATION
Ever wanted to build a new home? New home to be built in the Lakewood Estates subdivision. Builder allows buyer to select most interior and exterior colors and finishes depending on status of build at time of contract. Several finish options and fixture packages are available. HOA fee includes trash and common area maintenance. $100 lot transfer fee applies to all lots to be paid at closing. For all build to suit listings where buyers select colors, upgrades, and finishes there will be a non-refundable 3% deposit to be paid to builder within 5 days of contract acceptance. Anticipated completion date of home October 2024. Photos of similar home of same floor plan, actual colors and finishes may be different. Closing to be at Titan Title. Owner/Agent
$729,000
181 Lyla Drive Rogersville, MO 65742
- Type:
- Single Family
- Sq.Ft.:
- 3,400
- Status:
- Active
- Beds:
- 4
- Lot size:
- 3.09 Acres
- Year built:
- 2024
- Baths:
- 3.00
- MLS#:
- 60265707
- Subdivision:
- N/A
ADDITIONAL INFORMATION
If you're looking for Location - Setting - and Quality on a few acres this is it... 4 bedroom 3 bath full walkout basement home on over 3 acres... Features include : Private well - wooded setting - LP smart siding - 26 x 10 Large covered rear deck with composite flooring - Quartz countertops with center island - Large walk in pantry - Engineered Hardwood flooring - Vaulted ceiling with stone gas fireplace - Full finished walk out basement with second living area and wet bar - Heated and cooled John Deere room... Rogersville schools...
- Type:
- Single Family
- Sq.Ft.:
- 2,733
- Status:
- Active
- Beds:
- 4
- Lot size:
- 34 Acres
- Year built:
- 1991
- Baths:
- 3.00
- MLS#:
- 60265400
- Subdivision:
- N/A
ADDITIONAL INFORMATION
Absolutely breathtaking setting! The one level home is perched atop 34 wooded & open acres providing complete privacy with nature at every turn. The 48 x 45 shop with spray foam insulation (with heat & AC) also has a 24 x 48 lean to and another 30 x 36 lean to. The home features new gorgeous wood look flooring throughout (no carpet), new roof in 2021, new HVAC in 2022 (heat pump), new fixtures, a newly installed 'in ground' storm shelter (under garage F5 rated for 10 people), gas fireplace, solid wood doors, newly remodeled master bathroom. The living room, kitchen & dining room are all oversized, not to mention the EXTRA large eat in dining area that could also be used as a 2nd living area. The house is light and bright and allows the panoramic nature views to be enjoyed inside or out.
$1,200,000
254 Roller Road Rogersville, MO 65742
- Type:
- Single Family
- Sq.Ft.:
- 5,432
- Status:
- Active
- Beds:
- 6
- Lot size:
- 16.4 Acres
- Year built:
- 1975
- Baths:
- 4.00
- MLS#:
- 60264722
- Subdivision:
- N/A
ADDITIONAL INFORMATION
Welcome to your dream retreat! This stunning home boasts 16.4 m/l acres, 6 bedrooms, 4 baths, 3 spacious living areas, 6-car garage parking (and a gym), a stocked pond, and a large barn with a riding arena and horse stalls, all in the coveted Rogersville School District. Did we mention the pool overlooking rolling acreage?Remodeled from top to bottom and offering beauty and spacious rooms at every turn, this home offers warmth and charm, inviting you to call it home sweet home.Peace and privacy abound in this sanctuary, providing an escape from the hustle and bustle of everyday life. This include the primary suite, where you'll find a generously sized bathroom, shower, and closet and beautiful finishes, as well as a private entry to the screened porch. Step into the beautiful kitchen with upgraded finishes throughout, perfect for culinary enthusiasts and entertaining guests with style. The primary suite offers a luxurious retreat with a large closet, stunning shower, and fantastic finishes and details, ensuring relaxation and comfort.The large laundry room and pantry make everyday chores a breeze, and the basement with a fireplace, kitchen and opening to the pool area is perfect for entertaining, creating seamless indoor-outdoor flow for gatherings and celebrations.Enjoy quick access to Ozark, Springfield, and Rogersville, allowing for easy commuting and exploration of the surrounding areas. A safe room provides peace of mind during inclement weather or emergencies.Cozy up in the beautiful sunroom with a fireplace, creating a perfect ambiance for relaxation and enjoyment year-round. Walk outside from there into your screened deck, perfect for the upcoming spring and summer nights ahead. Plus, tons of storage space offers ample space for organization.
- Type:
- Single Family
- Sq.Ft.:
- 3,027
- Status:
- Active
- Beds:
- 4
- Lot size:
- 2.38 Acres
- Year built:
- 1996
- Baths:
- 3.00
- MLS#:
- 60264409
- Subdivision:
- Webster-Not In List
ADDITIONAL INFORMATION
Pride of ownership! This one owner, beautiful walkout basement home on 2.38 acres is conveniently located just east of Rogersville. You will immediately notice the mature landscaping and park like setting. The insulated detached garage is 28x32. Head inside to find a lovely home with three bedrooms on the main level including the master suite. The kitchen is very nice and features a gas stove and plenty of cabinet space. The master bedroom is spacious and the bathroom features heated tile flooring, a jet tub, shower and walk-in closet. Downstairs you will find another large living room, plenty of storage, a workshop area and another large bedroom with a huge closet and full bath. An additional shed is included that has a roll up door and electric. This is a great home with many nice features. Properties like this are hard to find!
- Type:
- Single Family
- Sq.Ft.:
- 1,862
- Status:
- Active
- Beds:
- 3
- Lot size:
- 0.24 Acres
- Year built:
- 2004
- Baths:
- 2.00
- MLS#:
- 60264375
- Subdivision:
- Johnson Heights
ADDITIONAL INFORMATION
BACK ON THE MARKET DUE TO NO FAULT OF THE SELLER!!! HERE IS YOUR CHANCE!!! Welcome home to 149 Maplewood St.! Better than a brand new one! This entire Home has went through a recent remodel, and the owners have literally addressed everything! This home set on a quarter acre lot in a wonderful community on the end of a cul-de-sac. Pull up to a nice well landscaped yard with partial brick stone accent and a recently stained privacy, fenced in yard. As you enter the home you will be greeted with a tile entryway and brand new carpet throughout the living area into the bedrooms. The living area has a very open feel along with high ceilings. A new gas fireplace with a tile surround. The kitchen has recently painted cabinets with new hardware, quartz countertops, new sink, faucet, stainless, matching dishwasher, electric stove, microwave and refrigerator. The home offers a split floor plan with a private master suite. The master bedroom will include a walk-in closet, dual vanity with matching quartz countertops, jetted tub with tile surrounding & a walk-in shower. Two guest bedrooms, both with walk-in closets and their very own private guest bathroom with an exceptional quartz vanity single sink and including a tub shower combo. The garage along with the entire house has been freshly painted, leaving everything move in ready, crisp and clean! The home will also include a screened in back porch with a ceiling, fan, lights and two storm doors. A new fire pit for enjoying evenings with the family along with an approximate 8' x 16' red iron building with skylights and rollup door. All of this sits in a private, small neighborhood, a very short distance from all Rogersville's attractions and restaurants. Just being 10 minutes from the city limits of Springfield, a very nice school district, this property has something for everyone! You will not be disappointed by touring this property the owners would love to see someone love this property as much as they have!
- Type:
- Single Family
- Sq.Ft.:
- 3,743
- Status:
- Active
- Beds:
- 4
- Lot size:
- 4.95 Acres
- Year built:
- 1999
- Baths:
- 4.00
- MLS#:
- 60263185
- Subdivision:
- N/A
ADDITIONAL INFORMATION
Beautiful Home on 4.95 Acres in an established neighborhood in Rogersville!! 4 bedrooms and 3 1/2 bathrooms with approx 3700 plus square ft!! As you drive in you'll enjoy the mature trees lining the way! The main level and upper level boasts solid wood floors!! The kitchen has granite countertops and plenty of cabinets and counter space!! The grand primary bedroom has vaulted ceilings with wooden beams and a en suite!! Finished walk out basement has 2 bedrooms and 1 bathroom with stained concrete flooring. The 2 car garage is attached and there is also a 25X40 ft. detached workshop/garage to store all your yard equipment and tools.
- Type:
- Single Family
- Sq.Ft.:
- 3,090
- Status:
- Active
- Beds:
- 4
- Lot size:
- 5 Acres
- Year built:
- 1978
- Baths:
- 3.00
- MLS#:
- 60263165
- Subdivision:
- Greene-Not In List
ADDITIONAL INFORMATION
Back on the market with repairs being made a new roof to be put on prior to closing!! Beautiful large family home with 4 bedrooms, 3 full baths, multiple living areas, 5 acres and a large shop in the Rogersville school district. This sprawling ranch has over 3,000 square feet and the perfect set up for entertaining for a large family. Huge open floor plan with real hardwood floors in the living room flowing seamlessly into the large kitchen with tons of cabinet space, quartz counter tops and stainless appliances. The master suite is at the far end of the home and has a large closet, on suite laundry room and a bathroom with double sinks, tiled floors and a tub/shower combo. All three bedrooms are a good size with plenty of storage space. The main bath has also been redone with new floors, tiled shower, vanity and toilet. Off the kitchen is a second living space perfect for a theater room or game room. There is a small room upstairs that could be used as a guest suite, office or 5th bedroom. Outside amenities include a large covered front patio, large back deck with an above ground pool with a new liner and filter. Out behind the pool is a 24X80 shop. The property has zoned HVAC units and two hot water heaters along with a brand new pellet stove. This is a great opportunity to own a large family home with a private setting!

Rogersville Real Estate
The median home value in Rogersville, MO is $228,400. This is higher than the county median home value of $154,100. The national median home value is $219,700. The average price of homes sold in Rogersville, MO is $228,400. Approximately 57.19% of Rogersville homes are owned, compared to 32.32% rented, while 10.49% are vacant. Rogersville real estate listings include condos, townhomes, and single family homes for sale. Commercial properties are also available. If you see a property you’re interested in, contact a Rogersville real estate agent to arrange a tour today!
Rogersville, Missouri 65742 has a population of 3,665. Rogersville 65742 is more family-centric than the surrounding county with 37.86% of the households containing married families with children. The county average for households married with children is 35.54%.
The median household income in Rogersville, Missouri 65742 is $47,818. The median household income for the surrounding county is $45,185 compared to the national median of $57,652. The median age of people living in Rogersville 65742 is 29 years.
Rogersville Weather
The average high temperature in July is 86.7 degrees, with an average low temperature in January of 17.9 degrees. The average rainfall is approximately 45.4 inches per year, with 8.1 inches of snow per year.
