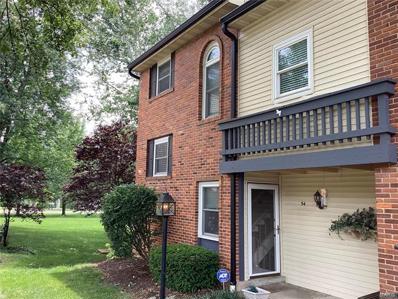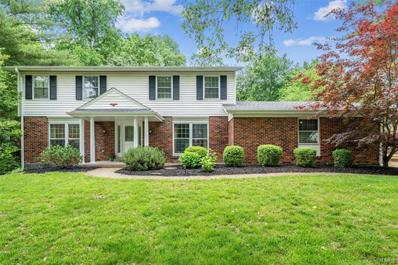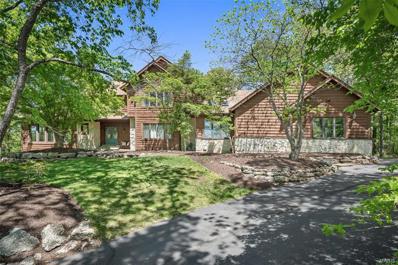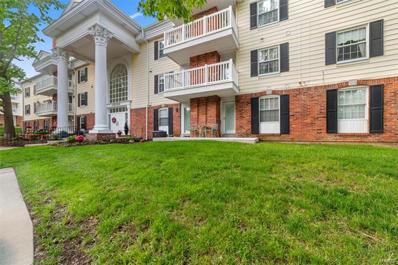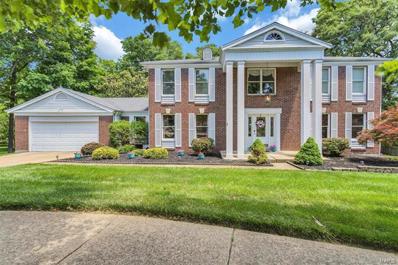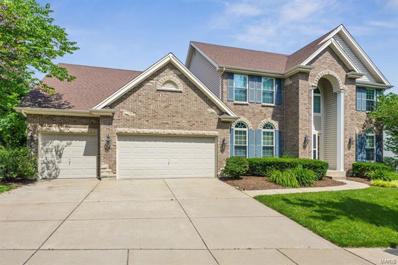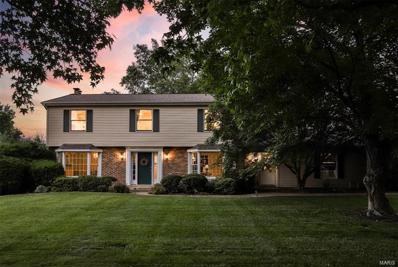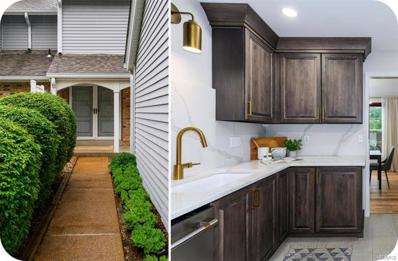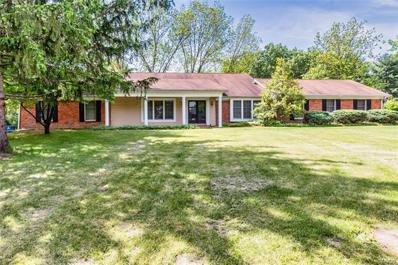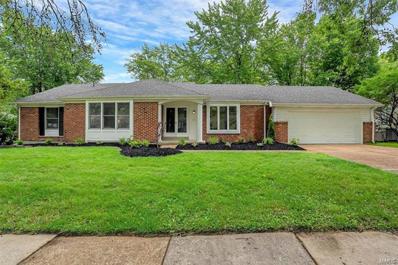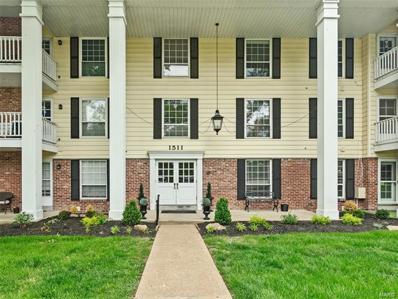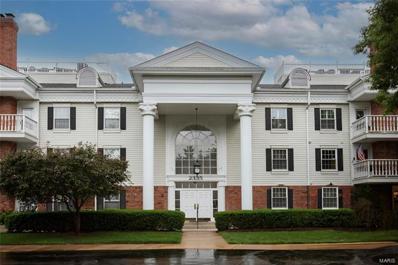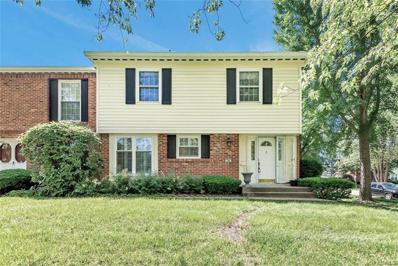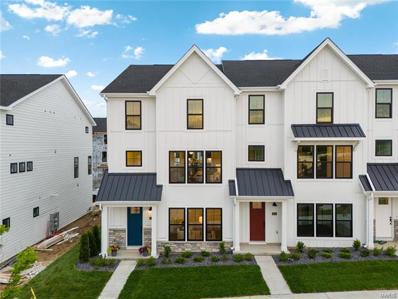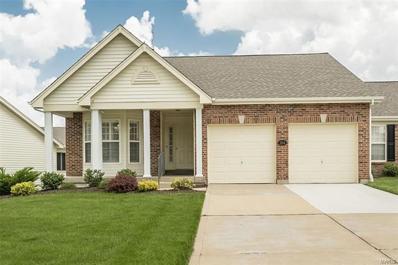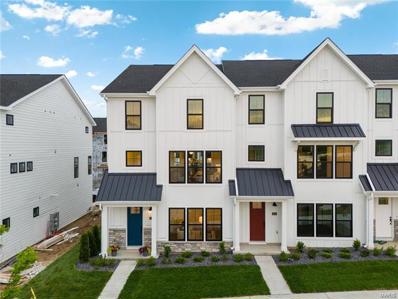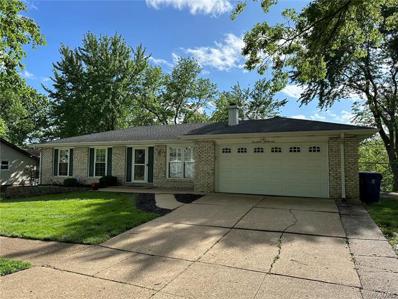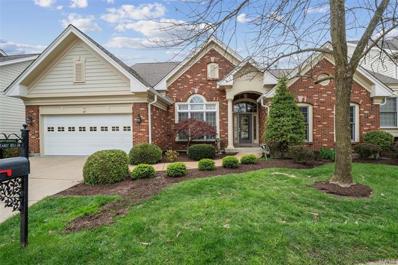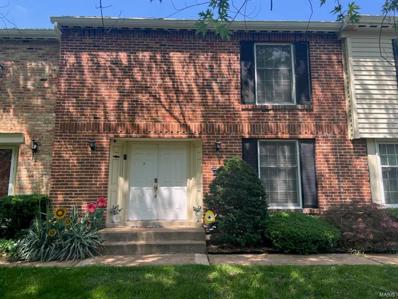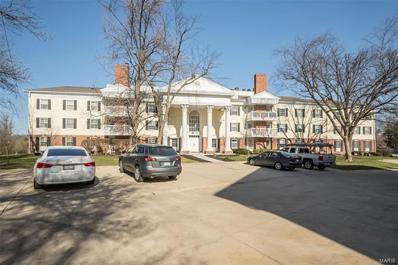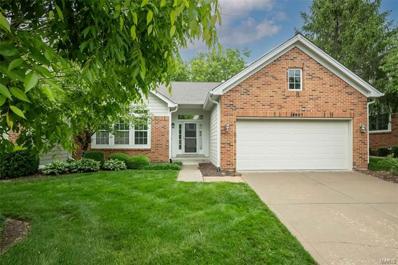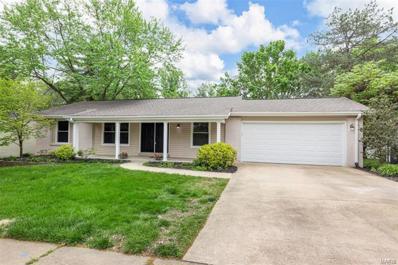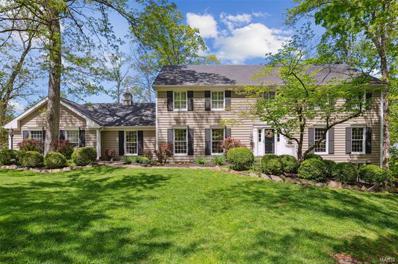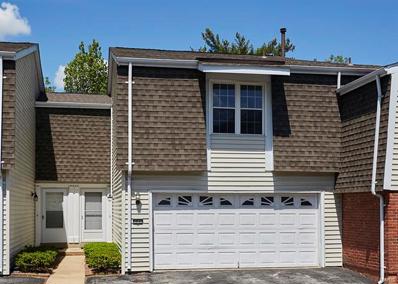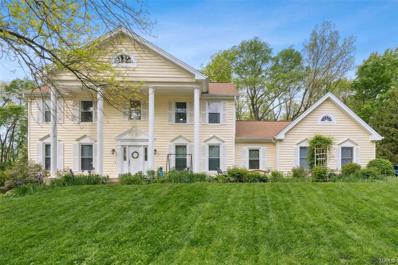Chesterfield MO Homes for Sale
- Type:
- Condo
- Sq.Ft.:
- n/a
- Status:
- NEW LISTING
- Beds:
- 2
- Lot size:
- 0.27 Acres
- Year built:
- 1973
- Baths:
- 4.00
- MLS#:
- 24033151
- Subdivision:
- Conway Cove Sec Two
ADDITIONAL INFORMATION
Chesterfield maintenance free living corner tri level condo with community pool in park like setting centrally located. Larger 2 bed 4 bath unit with enclosed porch and lower level rec room with fireplace and wet bar and walk out to fenced yard BBQ area and patio perfect for entertaining. Garage covered parking spot and parking spot closest to unit. Easy access to highway 40/64 , restaurants, shopping and schools. Make an appointment today and don't miss out. Priced to sell. Sold as is.
- Type:
- Single Family
- Sq.Ft.:
- 3,442
- Status:
- NEW LISTING
- Beds:
- 4
- Lot size:
- 0.49 Acres
- Year built:
- 1972
- Baths:
- 3.00
- MLS#:
- 24033092
- Subdivision:
- Windemere Place 2
ADDITIONAL INFORMATION
Step into this tastefully updated & well-maintained residence nestled on a serene, tree-lined cul-de-sac in the highly desirable Greentrails neighborhood. Situated on a spectacular, oversized lot, this home boasts a large, level backyard providing a beautiful, private wooded oasis. Sun-filled rooms with stunning hardwood floors welcome you inside. The spacious family room, open to living room & with easy access to the backyard patio, is perfect for entertaining. The modern eat-in kitchen features stainless steel appliances and quartz countertops, complemented by a convenient 1st-floor laundry room. Updated bathrooms combine beauty with functionality. Four large bedrooms w/ beautiful hardwood floors on the 2nd level provide generous living space. The fully renovated basement including a bonus room offers wonderful opportunities for recreation, home office, indoor gym & a play area. This home seamlessly combines style, functionality, & privacy. Treat yourself to an appointment today.
Open House:
Saturday, 5/25 5:00-7:00PM
- Type:
- Single Family
- Sq.Ft.:
- 5,308
- Status:
- NEW LISTING
- Beds:
- 3
- Lot size:
- 1 Acres
- Year built:
- 1994
- Baths:
- 6.00
- MLS#:
- 24032080
- Subdivision:
- Pleasant Valley Forest 3
ADDITIONAL INFORMATION
Extraordinary, one-of-a-kind private oasis in the heart of city living is the perfect year-round personal haven. With it's inground saltwater pool complete with cabana w/ wet bar and bathroom, attached 6 CAR garage and huge cathedral ceiling great room featuring a floor to ceiling stone fireplace and 3 walls of windows this home is in a class of its own. Take in the views of nature on the multi-level paver patio sided by 2 tier pond. Elevate your culinary creations in the chef’s kitchen with a Viking 4-burner grill cooktop, Sub Zero refrigerator, double ovens and elegant quartz countertops. Entertainment paradise awaits indoors in the finished walk-out lower level with family room w/ stone fireplace &wet bar, theater room, half bath, wine closet and a private office. Coffered ceiling graces MF primary suite complete w/ org. closet and luxurious bath w/ stunning leaded glass windows. Huge loft, sec bedrooms all w/ private baths, hearth room w/ gas FP, geothermal HVAC, 6 new skylights
- Type:
- Condo
- Sq.Ft.:
- 1,754
- Status:
- NEW LISTING
- Beds:
- 2
- Year built:
- 1977
- Baths:
- 2.00
- MLS#:
- 24016365
- Subdivision:
- Gardens Of Broadmoor
ADDITIONAL INFORMATION
Gracioius, updated and spacious condo in a quiet and picturesque setting. Buyers will love the traditional but open floor plan, one floor living and the extensive community amenities along with the extra features of a wood burning fireplace, shaded and private deck, in-unit laundry, an elevator to the underground garage. Location easily accessible to 164/40, 141, restaurants, shopping and medical care. Trim has been freshly painted and zoned HVAC replaced 2021. Unit lives beautifully for both entertaining and comfortable everyday living. Rheihold electric is scheduled to remediate the aluminum wiring (see SD addendum) June 6. This is a great opportunity! Showings start Friday 5/24.
- Type:
- Single Family
- Sq.Ft.:
- 2,877
- Status:
- NEW LISTING
- Beds:
- 4
- Lot size:
- 0.3 Acres
- Year built:
- 1978
- Baths:
- 3.00
- MLS#:
- 24030725
- Subdivision:
- Clarkson Woods
ADDITIONAL INFORMATION
Well-maintained, large brick 2sty w/vaulted screen porch on cul-de-sac w/awesome yard backing to trees in popular Clarkson Woods. Nice kitchen w/center island breakfast bar, quartz counters, built-in microwave, double oven, can/pendant lights, pantry & plenty of cabinets. Fridge stays! Breakfast room opens to peaceful screen porch & expansive deck. Oversized family room w/wood burning fireplace & bow window opens to deck. Entertainment wet bar. Separate formal dining room. Office/den opens to family room too! Impressive 2sty entry foyer w/switchback staircase. Main floor laundry & utility room w/closet. Primary bedroom suite has private full bath & deep walk-in closet. Equal-sized kids' rooms. Second floor full bath has shower/tub combo. Lower level walk-out w/storage shelves. Unparalleled, lovely third-acre fenced yard backs to mature trees on quiet cul-de-sac. Outstanding Kehrs Mill, Crestview & Marquette schools. Sub. pond & family activities.
Open House:
Sunday, 5/26 6:00-8:00PM
- Type:
- Single Family
- Sq.Ft.:
- 5,148
- Status:
- NEW LISTING
- Beds:
- 4
- Lot size:
- 0.37 Acres
- Year built:
- 2001
- Baths:
- 5.00
- MLS#:
- 24031292
- Subdivision:
- Spring Hill Bluffs
ADDITIONAL INFORMATION
Welcome to this stunning four-bedroom, 3 full baths & 2 half-bath. Plus 3 car garage home in the desirable Spring Hill Bluffs neighborhood. The large foyer leads to an adjacent dining room, perfect for entertaining. The main floor features a master bedroom with a walk-in closet, a great room with built-in shelving, & gas fireplace. The kitchen with center island, cooktop, oven, microwave, and desk area. The breakfast room opens to a landscaped yard backing to woods and a common area. Nine-foot ceilings enhance the open feel of the main level. Upstairs includes a versatile bonus room, three bedrooms with walk-in closets, & a Jack and Jill bathroom. Plus 3rd bedroom has it's own bath The finished lower level offers a recreation area with a wet bar & 1/2 bath Walk-out access to a patio. Recent updates include newer windows, gutters, water heater, newer HVAC systems This home combines elegance, comfort, and modern updates in a prime location. Schedule a showing today!
- Type:
- Single Family
- Sq.Ft.:
- 3,646
- Status:
- NEW LISTING
- Beds:
- 4
- Lot size:
- 0.52 Acres
- Year built:
- 1978
- Baths:
- 4.00
- MLS#:
- 24029231
- Subdivision:
- Chesterfield Meadow One
ADDITIONAL INFORMATION
Beautifully Updated & Meticulously Maintained Burton Duenke Built 4 Bd 4 Bath 2 Story home sits on a Spectacular 1/2 Acre Lot with a Inground GUNITE SALTWATER POOL & is located in the Popular Chesterfield Meadows Neighborhood!Rich Wood Floors grace the Main & Upper Level of this Gorgeous Home!The"Cooks Kitchen" w/custom cab,granite counters,gas cooktop,etc,walks out to the Composite Deck & relaxing Screened Porch overlooking the Pool & Prof Landscaped backyard full of gorgeous trees & perennials galore!The Primary Suite has a updated Bath & LG walk/in closet!Three addl LG Bdrms & Updated Bath are on the Upper Level!The W/Out LL is a continuation of this Stunning Home!Professionally Finished with a LG Rec Rm,Wet Bar,Full Bath,Sleeping Rm & plenty of storage too!Main Floor Laundry!Light & Bright thru/out!Enjoy the neighborhood Tennis & Sports Ct & of course your own PRIVATE POOL....just in time for Summer Fun!AAA Rated Schools!Kehrs Mill Elementary!Great curb appeal!This home is a gem!!!
- Type:
- Single Family
- Sq.Ft.:
- 2,433
- Status:
- NEW LISTING
- Beds:
- 4
- Lot size:
- 0.31 Acres
- Year built:
- 1979
- Baths:
- 4.00
- MLS#:
- 24031571
- Subdivision:
- Manors Of Broadmoor Condo Townhome
ADDITIONAL INFORMATION
Discover the epitome of ease & comfort in this charming townhome nestled in the sought-after Chesterfield area. Ideal for buyers seeking the simplicity of maintenance-free living with an HOA that takes care of exterior upkeep, or those prioritizing proximity to the Parkway West School District, this home offers a perfect blend of convenience & updates. From the new carpet & luxury vinyl plank flooring to the refreshed paint & gorgeous lighting fixtures, every detail exudes warmth & style. The custom renovated kitchen features beautiful cabinets, quartz countertops, tile floors, & SS Cafe appliances, creating an inviting space for cooking, while the multiple flexible & sizeable indoor & outdoor living spaces are perfect for entertaining. Plus, all of the bathrooms have been luxuriously redesigned for relaxing in style & the closet space is abundant for storage needs. Don't miss this chance to experience the best of Chesterfield living without the hassle! Duplicate listing: 24030523
- Type:
- Single Family
- Sq.Ft.:
- n/a
- Status:
- NEW LISTING
- Beds:
- 4
- Lot size:
- 0.91 Acres
- Year built:
- 1979
- Baths:
- 3.00
- MLS#:
- 24023878
- Subdivision:
- West Hampton 2
ADDITIONAL INFORMATION
Uncover the hidden charm of this original-condition home tucked away on a sprawling nearly-acre lot in sought-after Clarkson Valley. Boasting 4 bedrooms, 2.5 bathrooms, and an oversized 3-car garage, this property presents a prime opportunity for renovation enthusiasts. The vaulted great room, adorned with a woodburning fireplace, sets the stage for cozy gatherings, while the spacious master suite offers a walk-in closet and full bathroom with separate tub and shower. The eat-in kitchen holds promise for a modern transformation. With main floor laundry, a dining room, living room, and a convenient half bath rounding out the main level, this home invites your personal touch. The unfinished lower level offers endless possibilities for additional living space, allowing you to customize and create your dream home in this highly desirable location. Home is sold in current as-is condition Cash/Rehab loans only.
- Type:
- Single Family
- Sq.Ft.:
- 2,254
- Status:
- Active
- Beds:
- 4
- Lot size:
- 0.34 Acres
- Year built:
- 1977
- Baths:
- 2.00
- MLS#:
- 24031325
- Subdivision:
- Scarborough 2
ADDITIONAL INFORMATION
OPEN HOUSE SUN 1-4PM!! Welcome home to this 4 bdrm/2 full bath ranch in the beautiful Scarborough subdivision and Parkway School District. This expansive ranch home features a large formal living room and dining room. The family room w/ fireplace offer the perfect entertaining atmosphere just adjacent to Kitchen with access to rear deck for BBQ’s as you overlook the rear yard. Main floor laundry and garage are just of the kitchen. This sprawling ranch features 4 large bedrooms, with primary bedroom, en suite bathroom w/walk-in closet in the rear of home. Plenty of storage in this walk out basement or customize to finish off your outdoor oasis experience. The entire home was renovated this year. All this home needs is your family to complete the makeover!. Owner Occupied offers will be prioritized, HUD’s First Look Period applies for the first 30 days.
- Type:
- Condo
- Sq.Ft.:
- 1,547
- Status:
- Active
- Beds:
- 2
- Lot size:
- 0.16 Acres
- Year built:
- 1974
- Baths:
- 2.00
- MLS#:
- 24028214
- Subdivision:
- Brandywine Condo 2
ADDITIONAL INFORMATION
Welcome to this lovely second floor condo in the popular Brandywine Community. Building has secure parking, lobby, elevator and storage units. The unit has large windows and French doors leading to a covered deck overlooking the pretty landscaping in the complex. The living room and dining room are large spaces, great for entertaining. Additionally, there is a bonus room/den off the living room. Galley kitchen is bright with white appliances, including a new dishwasher. There are 2 large bedrooms and 2 full baths. Both bedrooms have walk-in closets. Large master bath was updated 6 years ago and has lovely double sink vanity. Washer/dyer hookups in unit. Entire unit is freshly painted and neutral. Zoned HVAC. Seller has updated light fixtures, water heater, dishwasher, electric panel and outlets. Complex has a clubhouse and pool.
- Type:
- Condo
- Sq.Ft.:
- 2,088
- Status:
- Active
- Beds:
- 3
- Lot size:
- 0.11 Acres
- Year built:
- 1979
- Baths:
- 3.00
- MLS#:
- 24027837
- Subdivision:
- Manors Of Broadmoor Condo
ADDITIONAL INFORMATION
Charming condo in the sought-after Manors of Broadmoor in Chesterfield! This condo boasts 3 Bedrooms, 2.5 Baths, and over 2,000 square feet of living space! Highlights include: newer engineered hardwood floors (2021), fresh paint (2021), new hot water heater (2024), updated light fixtures (2021), plantation shutters throughout, crown molding, inviting Entry Foyer, Living Room, formal Dining Room, spacious Family Room with built-in bookshelves and gas fireplace, in-unit Laundry Room, eat-in Kitchen with granite counters, stainless steel appliances, tile backsplash, and pantry. Master Bedroom suite with walk-in closet and adjoining full Bath featuring a dual vanity and jet tub, plus 2 additional nice-sized Bedrooms. Relax outside on the back deck! Amenities include 1 assigned garage parking space and 2 storage units! Location could not be better - close proximity to restaurants, shops, parks, major highways, and hospitals!
- Type:
- Condo
- Sq.Ft.:
- 1,769
- Status:
- Active
- Beds:
- 3
- Lot size:
- 0.11 Acres
- Year built:
- 1974
- Baths:
- 3.00
- MLS#:
- 24029195
- Subdivision:
- Wood Lake Condominums
ADDITIONAL INFORMATION
Step into suburban charm with this corner townhome nestled in Chesterfield. Brand new flooring graces every room, luxury vinyl tile in the entry hall, kitchen, family room/bonus room, & basement. New carpeting in all other areas. A recent upgrade includes a new electrical panel with meticulous aluminum wiring remediation, all certified by inspection. New LED lighting has been installed in the finished basement. The home has been remodeled in the last 5 yrs w/new windows & custom shutters. The heart of the home, the kitchen, has been redesigned with white cabinets, granite countertops, appliances: a range, refrigerator, & microwave. The adjoining breakfast room has an eat-in counter and a ceiling fan/light fixture. Nu Roof. Ascend the stairs to discover two generously sized bedrooms, each with a ceiling fan & an upgraded hall bathroom. A larger Primary Bedroom w/ an ensuite bathroom. Includes a one-bay garage & a designated parking spot. Spacious backyard, enclosed by a wooden fence.
- Type:
- Other
- Sq.Ft.:
- 2,413
- Status:
- Active
- Beds:
- 4
- Baths:
- 4.00
- MLS#:
- 24029322
- Subdivision:
- Townes At Wildhorse Village
ADDITIONAL INFORMATION
Why wait for a new build when you could have it now? Stunning 4 bed 3.5 townhome featuring 3 levels of open living space & water view! Wood vinyl plank, neutral paint, modern light fixtures, & fantastic upgrades are just some of the features in this move in ready home. Step inside to find a main floor bedrm/work from home office & gorgeous full bath w/ custom tile walk in shower & comfort height vanity. The well appointed 2nd level offers gourmet kitchen w/ huge center island, soft close cabs w/ undermount lighting, high end stainless appliances, walk in pantry, & fantastic custom wet bar! Spacious dining rm, living rm, & beautiful powder rm round out the space. Upper level features large primary suite w/ walk in closet, dual vanities, soaking tub, & stunning custom tiled shower. 2 add'l bedrms each w/ double closets share a modern 3rd full bath. Other features include 3rd floor laundry, 2 car garage, zoned HVAC, composite deck & LOCATION! Minutes from hwy 40 & popular shopping/dining.
- Type:
- Condo
- Sq.Ft.:
- 2,282
- Status:
- Active
- Beds:
- 2
- Lot size:
- 0.07 Acres
- Year built:
- 2003
- Baths:
- 3.00
- MLS#:
- 24013245
- Subdivision:
- Villas At Ladue Bluffs Two
ADDITIONAL INFORMATION
One sty end unit villa backing to common ground on a culdesac. This ranch villa offers a carefree lifestyle with all the major conveniences within minutes. As you enter this home, take note of the hardwood floors gracing the main area, off the foyer, you have the option for your office or, as the prior seller used, a formal dining room. Vaulted ceilings bring an open and airy feeling, making entertaining an ease. White cabinetry in the kitchen, granite countertops, Bosch DW and MFL lead to your private 2-car garage. Your three-season deck off the breakfast room, looks out onto the common ground . The spacious master offers a custom walk-in closet and a full private bath with a shower. The newer carpet was installed in 2024 for the master and DR. New bathroom flooring in the master in 2024. The L/L has a recreation room with a full bath w/a jacuzzi tub/shower. There is also a storage room and a second private bedroom. Updates include paint, HVAC 2023, lighting.
- Type:
- Condo
- Sq.Ft.:
- 2,413
- Status:
- Active
- Beds:
- 4
- Year built:
- 2024
- Baths:
- 4.00
- MLS#:
- 24028478
- Subdivision:
- Townes At Wildhorse Village
ADDITIONAL INFORMATION
Why wait for a new build when you could have it now? Stunning 4 bed 3.5 townhome featuring 3 levels of open living space & water view! Wood vinyl plank, neutral paint, modern light fixtures, & fantastic upgrades are just some of the features in this move in ready home. Step inside to find a main floor bedrm/work from home office & gorgeous full bath w/ custom tile walk in shower & comfort height vanity. The well appointed 2nd level offers gourmet kitchen w/ huge center island, soft close cabs w/ undermount lighting, high end stainless appliances, walk in pantry, & fantastic custom wet bar! Spacious dining rm, living rm, & beautiful powder rm round out the space. Upper level features large primary suite w/ walk in closet, dual vanities, soaking tub, & stunning custom tiled shower. 2 add'l bedrms each w/ double closets share a modern 3rd full bath. Other features include 3rd floor laundry, 2 car garage, zoned HVAC, composite deck & LOCATION! Minutes from hwy 40 & popular shopping/dining.
- Type:
- Single Family
- Sq.Ft.:
- 2,053
- Status:
- Active
- Beds:
- 3
- Lot size:
- 0.27 Acres
- Year built:
- 1973
- Baths:
- 3.00
- MLS#:
- 24028466
- Subdivision:
- West Ridge Estates 1
ADDITIONAL INFORMATION
3 Bed 2.5 bath Ranch with a 2-car attached garage. Wonderful large eat-in kitchen with stainless appliances, solid surface countertops. The kitchen opens into the family room, which features an additional fireplace. A primary suite featuring a recently updated, oversized walk-in shower with custom tile. 2 additional bedrooms and another updated full bath also on the main level. The completed walk-out lower level expands the living space, featuring a spacious family room, recreation room, an office that can also serve as a sleeping area, a wet bar, and a half bath. A large deck, a fenced-in backyard, and less than a block away to the elementary school.
- Type:
- Single Family
- Sq.Ft.:
- 2,777
- Status:
- Active
- Beds:
- 2
- Lot size:
- 0.13 Acres
- Year built:
- 1999
- Baths:
- 4.00
- MLS#:
- 24028316
- Subdivision:
- Picardy Two
ADDITIONAL INFORMATION
Gated Picardy Hill Community! One owner villa, being sold as part of an estate. Many wonderful features, including some wood floors, plantation shutters, 12ft. ceilings in DR & GR, & mostly finished lower level. The spacious dining room features coffered ceilings & the great room welcomes you w/ an abundance of natural light & a see through fireplace that can viewed from the kitchen and breakfast room as well. The kitchen features a breakfast bar, solid surface counters, wood floors, walk in pantry & a bar area. The primary suite features a bath w/ a jet tub, separate shower, double bowl vanity & toilet closet. The LL invites you w/ more entertainment space in the form of a family room, a sitting room w/ fireplace, built-ins & wet bar & another full bath. Beautiful community pool is steps away & a quick drive to Meadowbrook & Forest Hills CC. Home is being sold in as-is condition! No inspections or repairs will be made. A rare opportunity!This is a duplicate listing of MLS#24017456.
- Type:
- Condo
- Sq.Ft.:
- 2,175
- Status:
- Active
- Beds:
- 3
- Lot size:
- 0.11 Acres
- Year built:
- 1974
- Baths:
- 3.00
- MLS#:
- 24026514
- Subdivision:
- Wood Lake Condo
ADDITIONAL INFORMATION
Beautiful townhouse on a quiet street in Chesterfield. Newer hardwood floors. Fresh paint. Open floor plan. Updated kitchen (2022) with stainless steel refrigerator and big pantry. Update bathrooms (2022). Luxury master suite with makeup vanity. Large closets. Finished lower level with recreation room, laundry room, and storage area. Large foyer. Private patio with fencing. New roof, gutter, and downspouts (2023). Big attached garage plus an assigned parking space. Additional parking for visitors. Close to shopping, restaurants, and bowling alley. Quick access to Hwy 141, Hwy 364, I-270, and I-64. Walk to school. Community fishing lake, walking paths, tennis/basketball courts, pool, and clubhouse. Lawn care, outside building maintenance, snow removal, trash, sewer, and water are included.
- Type:
- Condo
- Sq.Ft.:
- 2,088
- Status:
- Active
- Beds:
- 3
- Lot size:
- 0.12 Acres
- Year built:
- 1977
- Baths:
- 3.00
- MLS#:
- 24026321
- Subdivision:
- Gardens Of Broadmoor Condo 4
ADDITIONAL INFORMATION
Welcome to your dream condo nestled in the sought-after Gardens at Broadmoor community! Step into updates with new LVP flooring, completely remodeled kitchen boasting sleek granite countertops, brand new appliances, and stylish cabinets complemented by a tile backsplash. Two living spaces give you plenty of options and space. 3 spacious bedrooms and 2.5 bathrooms, including an updated primary bathroom featuring double sinks and a massive closet for your wardrobe. Private laundry room right within the condo for convenience. Storage won't be an issue with two storage units and 2 garage parking spaces. Dive into relaxation with the community's amenities, including a refreshing pool, inviting clubhouse, tennis courts and enjoy a walk around the beautiful grounds in Broadmoor. Experience carefree living at its finest, with the monthly fee covering water, sewer, trash, and some insurance for building maintenance. Located in an unbeatable area!
- Type:
- Condo
- Sq.Ft.:
- 2,564
- Status:
- Active
- Beds:
- 3
- Lot size:
- 0.06 Acres
- Year built:
- 1997
- Baths:
- 3.00
- MLS#:
- 24018027
- Subdivision:
- Villas At Chesterfield Bluffs Two
ADDITIONAL INFORMATION
This lovely gated community located in The Villas at Chesterfield Bluffs is one you want to make sure and see. This 3 bedroom, 3 bath, ranch with Vaulted ceiling and gas fireplace in the great room is open to the dining room area. Entry foyer has wood floors that extend to the hall and kitchen area. Covered deck that backs to the Chesterfield bluffs. Large kitchen with breakfast area, plenty of cabinets and main floor laundry. Master bedroom has large walk-in closet, bath has double vanities, separate tub and shower. Second main floor bedroom has a cathedral ceiling and ceiling fan. The finished walk-out lower level has a large recreation area with a wet bar, 3rd bedroom and full bath, and walks out to yet another deck. Beautiful pool and club house.
- Type:
- Single Family
- Sq.Ft.:
- n/a
- Status:
- Active
- Beds:
- 3
- Lot size:
- 0.36 Acres
- Year built:
- 1969
- Baths:
- 3.00
- MLS#:
- 24012692
- Subdivision:
- White Plains 2
ADDITIONAL INFORMATION
This 3/3 ranch in the desirable White Plains neighborhood is updated and ready to move into! Enjoy your morning coffee on the beautiful deck looking out over your large yard that backs up to trees giving you quiet privacy in the middle of Chesterfield. In addition to the formal living and dining rooms on the main floor, you'll find all 3 bedrooms as well. The basement has been professionally finished and walks out to the backyard with plenty of room for entertaining or family game nights.
- Type:
- Single Family
- Sq.Ft.:
- 5,360
- Status:
- Active
- Beds:
- 4
- Lot size:
- 1.11 Acres
- Year built:
- 1979
- Baths:
- 4.00
- MLS#:
- 24023179
- Subdivision:
- Chesterfield Meadow
ADDITIONAL INFORMATION
Welcome to your dream home with this spacious 4-bedroom colonial in Chesterfield Meadows! Hardwood flooring, crown molding and encased entryways add a touch of sophistication to every room. The updated kitchen has a large bay window, double oven and granite counter-tops. Plus, an expansive center island with room for seating and storage and a main level office/den area provides a quiet space. Newly renovated bathrooms enhance the home's luxury appeal. Entertain in the family room with built-in shelving or relax in the 4-season room with views of the landscaped yard. The finished walk-out lower level holds endless possibilities, including a potential 5th bedroom, full bath, TV/gaming area and additional space for a gym or plenty of storage. Enjoy the tranquility of this great cul-de-sac lot nestled on a wooded lot. Amidst large rooms, mature trees, and wonderful neighbors, this home offers a prime location in a desirable neighborhood. Did I mention neighborhood pickleball/tennis court!
- Type:
- Single Family
- Sq.Ft.:
- 1,955
- Status:
- Active
- Beds:
- 3
- Lot size:
- 0.14 Acres
- Year built:
- 1973
- Baths:
- 3.00
- MLS#:
- 24025201
- Subdivision:
- Parkway Twnhs At Village Green
ADDITIONAL INFORMATION
Great opportunity for a beautiful townhome located in the Parkway West area and also very close to many stores, restaurants, and major highways. This 3 bedroom 2.5 bath home features an open floor plan, stainless steel appliances with gas cooktop, hardwood floors throughout the home, double oven, 2 car garage, and a partially finished basement with gas fireplace. The master bedroom features a master bathroom in addition to 2 walk-in closets. Enjoy the spring weather on your private fenced in patio area. Set your appointment to see this newly listed home today! Duplicate listing of mls #24025092.
- Type:
- Single Family
- Sq.Ft.:
- n/a
- Status:
- Active
- Beds:
- 4
- Lot size:
- 0.7 Acres
- Year built:
- 1987
- Baths:
- 3.00
- MLS#:
- 24011286
- Subdivision:
- Country Place
ADDITIONAL INFORMATION
Ready to love where you live? Beautiful 4 BR 3 BA sanctuary has a tranquil backyard with privacy but without a lot of backyard work. Easy care bamboo flooring, rooms bathed in natural light, skylights, and large windows throughout the home create a warm and inviting atmosphere. The spacious renovated kitchen with granite counters, ample cabinets and a breakfast room also has a slider to the deck. The primary bedroom is a true retreat with stunning en-suite bath, providing a private oasis for relaxation. Three add'l BRs and a tastefully updated hall bath round out the upper level. Relax and unwind after a long day on the screened deck w/hot tub and adjacent is an awesome swim spa! The partially finished lower level provides an office, recreation space that is ready for you to make your own, as well as storage space. Located in desirable Country Place, convenient ly located and in Rockwood schools. Fridge, washer & dryer stay.

Listings courtesy of MARIS MLS as distributed by MLS GRID, based on information submitted to the MLS GRID as of {{last updated}}.. All data is obtained from various sources and may not have been verified by broker or MLS GRID. Supplied Open House Information is subject to change without notice. All information should be independently reviewed and verified for accuracy. Properties may or may not be listed by the office/agent presenting the information. The Digital Millennium Copyright Act of 1998, 17 U.S.C. § 512 (the “DMCA”) provides recourse for copyright owners who believe that material appearing on the Internet infringes their rights under U.S. copyright law. If you believe in good faith that any content or material made available in connection with our website or services infringes your copyright, you (or your agent) may send us a notice requesting that the content or material be removed, or access to it blocked. Notices must be sent in writing by email to DMCAnotice@MLSGrid.com. The DMCA requires that your notice of alleged copyright infringement include the following information: (1) description of the copyrighted work that is the subject of claimed infringement; (2) description of the alleged infringing content and information sufficient to permit us to locate the content; (3) contact information for you, including your address, telephone number and email address; (4) a statement by you that you have a good faith belief that the content in the manner complained of is not authorized by the copyright owner, or its agent, or by the operation of any law; (5) a statement by you, signed under penalty of perjury, that the information in the notification is accurate and that you have the authority to enforce the copyrights that are claimed to be infringed; and (6) a physical or electronic signature of the copyright owner or a person authorized to act on the copyright owner’s behalf. Failure to include all of the above information may result in the delay of the processing of your complaint.
Chesterfield Real Estate
The median home value in Chesterfield, MO is $577,000. This is higher than the county median home value of $184,100. The national median home value is $219,700. The average price of homes sold in Chesterfield, MO is $577,000. Approximately 74.29% of Chesterfield homes are owned, compared to 21.72% rented, while 3.99% are vacant. Chesterfield real estate listings include condos, townhomes, and single family homes for sale. Commercial properties are also available. If you see a property you’re interested in, contact a Chesterfield real estate agent to arrange a tour today!
Chesterfield, Missouri has a population of 47,660. Chesterfield is more family-centric than the surrounding county with 33.9% of the households containing married families with children. The county average for households married with children is 29.23%.
The median household income in Chesterfield, Missouri is $99,848. The median household income for the surrounding county is $62,931 compared to the national median of $57,652. The median age of people living in Chesterfield is 46.8 years.
Chesterfield Weather
The average high temperature in July is 88.6 degrees, with an average low temperature in January of 21.7 degrees. The average rainfall is approximately 42.8 inches per year, with 10.9 inches of snow per year.
