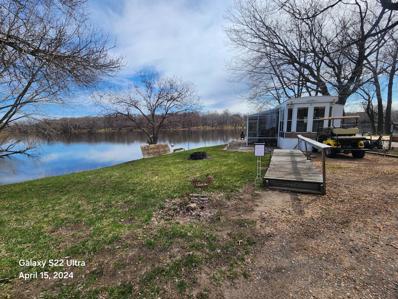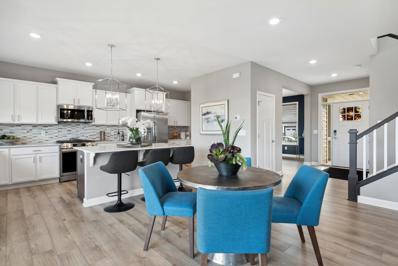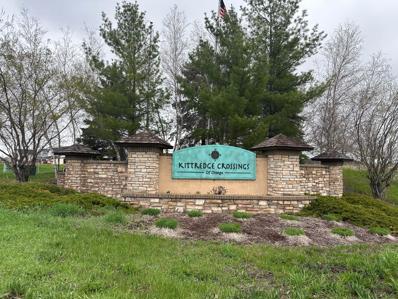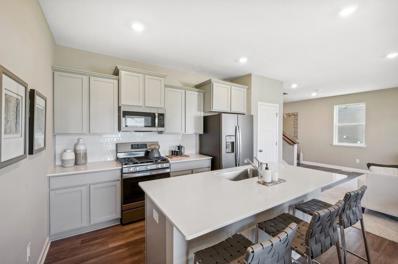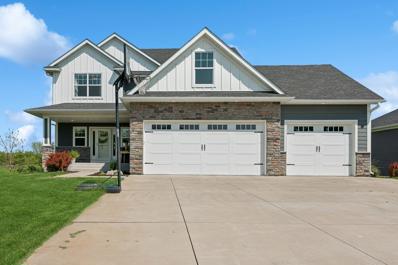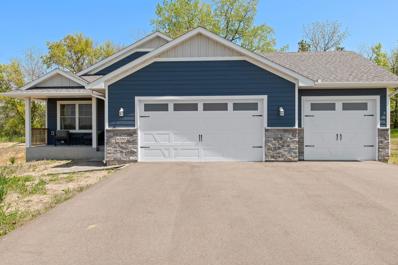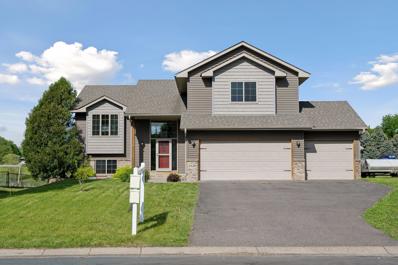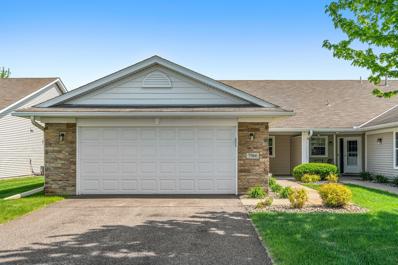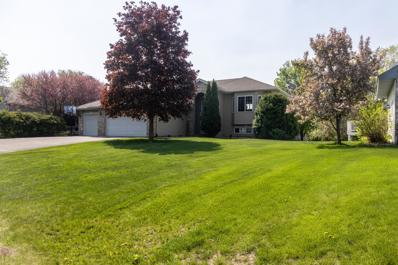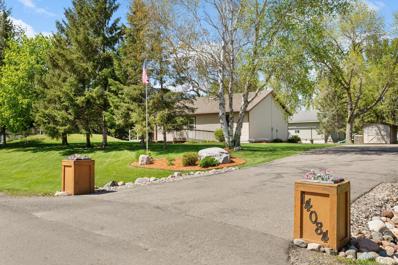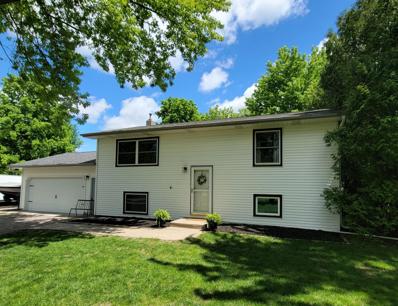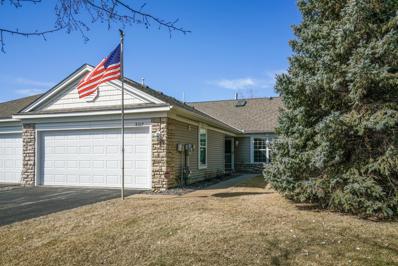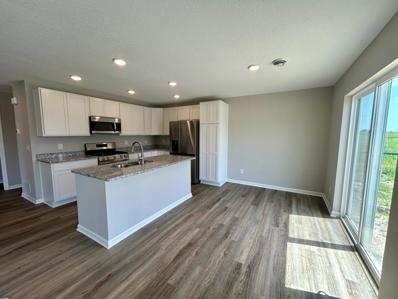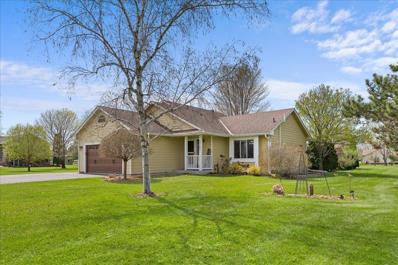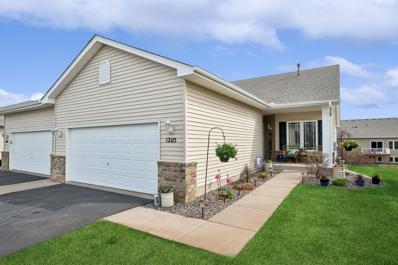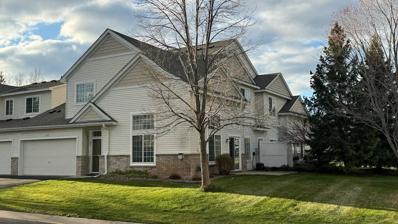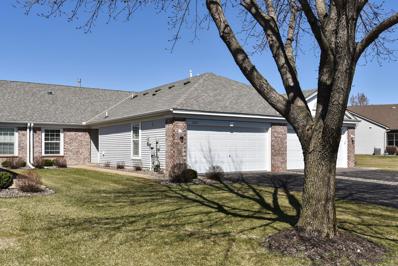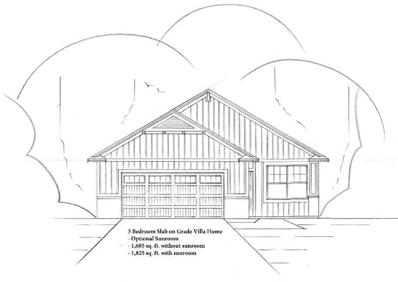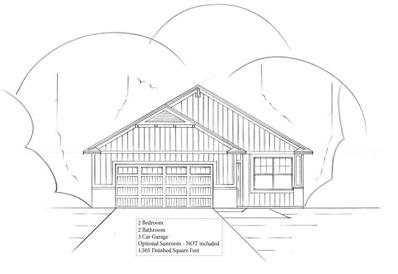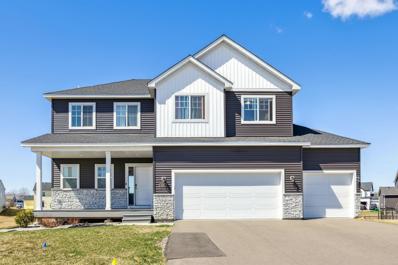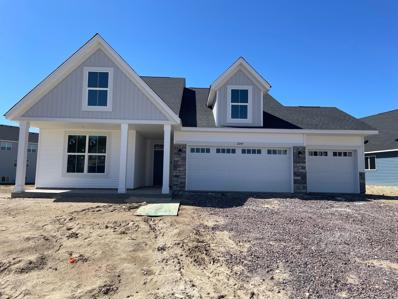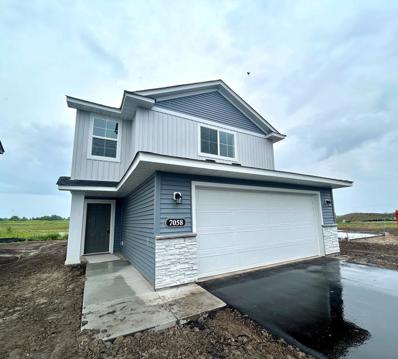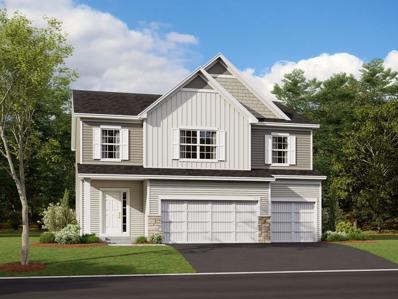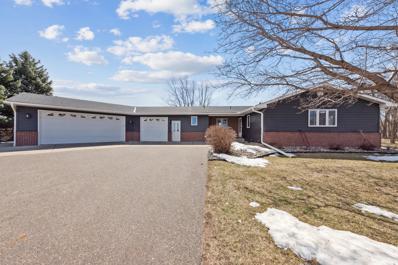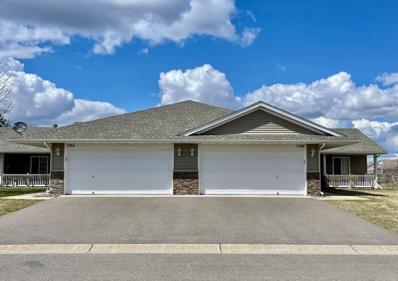Otsego MN Homes for Sale
- Type:
- Single Family
- Sq.Ft.:
- 400
- Status:
- NEW LISTING
- Beds:
- 1
- Lot size:
- 0.06 Acres
- Year built:
- 2005
- Baths:
- 1.00
- MLS#:
- 6538870
- Subdivision:
- Mississippi Riverwood Rv Park
ADDITIONAL INFORMATION
Escape to the river's edge so near the Cities! Pack your bag with a few clothes, a little food, some sunscreen and hit the river! No need to pack up and haul your RV anymore. Enjoy the full weekend at your Happy Place! Or live here all summer! Includes one of the best RV sites at Mississippi Riverwood RV Park - panoramic views of the Mighy Miss; your own dock; a screen porch attached to your RV; and your RV with plenty of space for you and yours. Stop on out to check this out! Call for a tour. You will love the location!
$549,990
11341 83rd Lane NE Otsego, MN 55330
- Type:
- Single Family
- Sq.Ft.:
- 2,786
- Status:
- NEW LISTING
- Beds:
- 5
- Lot size:
- 0.22 Acres
- Year built:
- 2024
- Baths:
- 4.00
- MLS#:
- 6538317
- Subdivision:
- Hunter Hills
ADDITIONAL INFORMATION
This home is currently under construction and will be ready to close in August! Ask how you can save $10k in closing costs with seller's preferred lender. Take a look at the McKinley, which is currently under construction on a corner homesite in our Hunter Hills community. There's a lot packed into this well-appointed home. Including a main floor bedroom and full bathroom. Large open living, informal dining, and kitchen. Upstairs you'll find a Jack and Jill bath between two bedrooms, Jr. Suite with full bath, and spacious owner's suite with double closets and en suite bath. There's an unfinished walkout lower level to add additional space in the future. We've also included full sod and landscaping.
- Type:
- Townhouse
- Sq.Ft.:
- 2,025
- Status:
- NEW LISTING
- Beds:
- 3
- Year built:
- 2005
- Baths:
- 3.00
- MLS#:
- 6538337
- Subdivision:
- Kittredge Crossings
ADDITIONAL INFORMATION
Elegant 3BR, 3BA townhome with Loft, and walkout lower level with wet bar and fireplace!! Covered entry has granite tile flooring. Spacious main level features open floor plan with high ceilings great room, dining, deck, laundry room, 1/2 bath, and kitchen with snack bar peninsula, LVP flooring, and stainless steel appliances. Upper level features 2BR plus Loft with bonus storage area, and walk-thru bath in spacious owner's suite with large walk-in closet! The lower level features Walk-out family room with gas fireplace, wet bar and beverage fridge, 3rd bedroom, 3/4 bath, utility room with cabinets, and additional storage under the stairs. This unit has a great backyard, and is conveniently located near Albertville Mall with shopping and restaurants, and easy access to 94. This community also has a wonderful neighborhood park area with walking trails, playground, and pavilion. This townhome is a must see! Interior will be newly painted next week.
- Type:
- Single Family
- Sq.Ft.:
- 2,111
- Status:
- NEW LISTING
- Beds:
- 3
- Lot size:
- 0.2 Acres
- Year built:
- 2024
- Baths:
- 2.00
- MLS#:
- 6537722
- Subdivision:
- Hunter Hills
ADDITIONAL INFORMATION
Ready to close in early September! Ask how you can save $10k in closing costs with seller's preferred lender. This home backs up to a pond for extra privacy! The Roosevelt II is one of the newest plans in our Hunter Hills Community. This 3-car garage home features a two story foyer, open main floor, three bed/two bath. No HOA at Hunter Hills!
- Type:
- Single Family
- Sq.Ft.:
- 4,076
- Status:
- NEW LISTING
- Beds:
- 5
- Lot size:
- 0.28 Acres
- Year built:
- 2016
- Baths:
- 3.00
- MLS#:
- 6534210
- Subdivision:
- Riverwood National
ADDITIONAL INFORMATION
Discover your dream home with this stunning custom walkout two-story on The Riverwood National Golf Course! Enjoy open concept living with breathtaking views from every room, a massive kitchen island, awesome pantry, 3-season porch with a wood-burning fireplace, and "real" wood floors. Upstairs has 4 bedrooms, 2 baths, walk-in closets, and laundry. Owners’ suite has tray ceilings, private bath, and large walk-in closet. The finished basement features a bedroom, 3/4 bath, great room, bar, and exercise room. Oversized patio doors open to a stamped concrete patio, a great spot for grilling! The extra-large, heated and insulated garage offers nearly 1300 sq/ft of space.
- Type:
- Single Family
- Sq.Ft.:
- 1,314
- Status:
- NEW LISTING
- Beds:
- 2
- Lot size:
- 6.01 Acres
- Year built:
- 2022
- Baths:
- 2.00
- MLS#:
- 6536941
ADDITIONAL INFORMATION
6 Acre property in Otsego with a 2022 built (Walk Out Rambler) with a 10x20 lean to for Horses that are allowed. Walking distance to the boat landing on the confluence of the of the Mississippi and Crow River! West facing covered porch to view the beautiful sunsets. Front of the home has LP for the front Facade, Kitchen has white enamel custom built cabinets, stainless steel appliances, center island with Granite countertop and pendant lighting. Two sliding doors off the dining room, Vaulted great room, Primary suite with sliding barn door to the primary bath with Dual vanity, soaking tub, W/I shower and heated floors. Additional Bedroom up currently used as a great office. Unfinished basement is a walkout with egress windows for additional bedrooms and additional space to build equity. Property is located in the sewer and water district. Landscaping and yard not completed.
- Type:
- Single Family
- Sq.Ft.:
- 2,493
- Status:
- NEW LISTING
- Beds:
- 6
- Lot size:
- 0.52 Acres
- Year built:
- 2013
- Baths:
- 3.00
- MLS#:
- 6495009
- Subdivision:
- Crimson Ponds 3rd Add
ADDITIONAL INFORMATION
This is the home you have been waiting for! Welcome to this oversized split level that includes a primary bedroom and three full bathrooms. This home has abundant windows and an open concept floor plan. All brand new carpet in May of 2024, new dishwasher in 2023, heated garage, Alder cabinets and hardwood floors in the kitchen and dining, SS appliances, gas fireplace and a walkout basement. Enjoy the large yard or relax on the 14x14 ft deck overlooking a pond where you can fish off the dock. This property comes complete with a fenced backyard, a 12x12 storage shed for ample additional storage, raised garden beds, apple trees, and grape vines for maximum outdoor enjoyment. Close to restaurants, parks, schools and easy access for commuting. Schedule your showing today!
- Type:
- Townhouse
- Sq.Ft.:
- 1,844
- Status:
- NEW LISTING
- Beds:
- 2
- Lot size:
- 0.07 Acres
- Year built:
- 2006
- Baths:
- 2.00
- MLS#:
- 6533443
- Subdivision:
- Prairie Creek 6th Add
ADDITIONAL INFORMATION
Welcome to your dream townhome in Otsego! This charming home offers the convenience of one-level living with an open concept layout designed to maximize space and functionality. The abundance of natural light creates a friendly atmosphere for entertaining. Designed with convenience in mind, the primary suite includes an ensuite bathroom for added privacy and relaxation. Indulge in the luxury of a large walk-in closet, providing ample storage space for all your wardrobe essentials. Enjoy easy access to a variety of shopping destinations and restaurants, ensuring that everything you need is just moments away. Schedule your showing today and prepare to fall in love with your new home!
- Type:
- Single Family
- Sq.Ft.:
- 1,942
- Status:
- NEW LISTING
- Beds:
- 3
- Lot size:
- 0.39 Acres
- Year built:
- 2001
- Baths:
- 2.00
- MLS#:
- 6536032
- Subdivision:
- Pheasant Ridge 2nd Add
ADDITIONAL INFORMATION
Very sharp and well taken care of 3 bedroom 2 bathroom Walk-Out Split Level. Home sits on a large lot and is beautifully landscaped. Convenient location close to schools, parks, and local businesses. Easy commute to HWY 101. Fully insulated and Heated 3 car garage! Huge 41x14 Deck has 2 tiers and overlooks gorgeous back yard and hot tub area. The deck that wraps around from kitchen to primary bedroom. Custom wet bar compliments huge LL family room. Updated vinyl plank floor and carpet throughout! New Furnace and AC (2021). Other updates include Paint, Light Fixtures, Ceiling Fans, Concrete Apron and much more! Open house 1pm to 3pm.
- Type:
- Single Family
- Sq.Ft.:
- 1,920
- Status:
- Active
- Beds:
- 3
- Lot size:
- 1.03 Acres
- Year built:
- 1993
- Baths:
- 2.00
- MLS#:
- 6534872
- Subdivision:
- Walesch Estates 2nd Add
ADDITIONAL INFORMATION
Enjoy the outdoors on this 1+Acre lot and enjoy this nicely renovated rambler style home on a full & finished basement. New, high efficiency furnace and central air will help keep your energy bills down. New well bladder & new lift station; very well maintained home - move right in!
- Type:
- Single Family
- Sq.Ft.:
- 1,427
- Status:
- Active
- Beds:
- 3
- Lot size:
- 1 Acres
- Year built:
- 1978
- Baths:
- 2.00
- MLS#:
- 6529959
- Subdivision:
- Beaudrys Add
ADDITIONAL INFORMATION
This family home sits on one acre w/mature trees and nicely updated kitchen & baths. Features stainless steel appliance's, granite countertops, hardwood floors & ceramic baths. Huge deck overlooking spacious fenced backyard, large garage and a storage shed.
- Type:
- Townhouse
- Sq.Ft.:
- 1,503
- Status:
- Active
- Beds:
- 2
- Lot size:
- 0.07 Acres
- Year built:
- 2002
- Baths:
- 2.00
- MLS#:
- 6531316
- Subdivision:
- Prairie Creek 4th Add
ADDITIONAL INFORMATION
Nestled at the end of a cul-de-sac, this charming single-level townhome boasts a spacious corner lot. The extra long driveway leads to an insulated garage, ensuring ample parking. Inside, a sunlit sunroom adorned with a patio overlooks a picturesque wetland area, perfect for relaxation! The heart of the home, a fully remodeled kitchen, showcases top-of-the-line upgrades including Cambria countertops, GE Profile stainless steel appliances, a decorative tile backsplash, and a farmhouse-style sink with a new faucet, all illuminated by under-cabinet lights. Durable, cherry stained, solid bamboo flooring flows seamlessly through the main living areas, enhancing the warmth and elegance of the space. Designed for accessibility, wider hallways and doors accommodate ease of movement throughout. With its blend of comfort, style, and functionality, this townhome offers a truly inviting lifestyle.
- Type:
- Single Family-Detached
- Sq.Ft.:
- 1,809
- Status:
- Active
- Beds:
- 3
- Lot size:
- 0.05 Acres
- Year built:
- 2024
- Baths:
- 3.00
- MLS#:
- 6531008
- Subdivision:
- Villas/kittredge Xings
ADDITIONAL INFORMATION
DETACHED Two Story home ready for a quick closing! Completed New Construction! This home features an open concept living space, 3 Bedrooms, 2.5 Bathrooms, and a 2 Car Garage! The expansive Kitchen includes large center island, white cabinets, SS appliances, granite countertops, gas range and vented microwave! Association maintained lawncare and snow removal. Sod and Irrigation included! Upper level bedrooms are all very spacious. The Primary Suite includes a Private Bathroom and Walk In Closet! This is a slab on grade home. Must use google maps! All measurements are approximate.
$499,000
8791 Page Avenue NE Otsego, MN 55330
- Type:
- Single Family
- Sq.Ft.:
- 2,001
- Status:
- Active
- Beds:
- 4
- Lot size:
- 1.03 Acres
- Year built:
- 1990
- Baths:
- 2.00
- MLS#:
- 6519694
- Subdivision:
- James Add
ADDITIONAL INFORMATION
Nestled in the serene neighborhood of Otsego, this well maintained oasis with a pool is a perfect blend of comfort, style, and convenience. Charming exterior and thoughtfully designed interior spaces, this home provides the ultimate dream home. The second garage has a sports bar! Inside you will find a bright and airy living room with large windows that fill the space with natural light. The open layout connects the living room to the dining area, creating an expansive atmosphere for relaxation and entertainment. The heart of the home, the kitchen, is equipped with stainless appliances, ample cabinetry, and a kitchen island, making meal preparation a delightful experience. Step outside to the spacious backyard, where lush greenery and a patio area create an ideal space for outdoor gatherings, barbecues, or simply enjoying the fresh air or jump in the pool for a quick cool off. Let your imagination run wild as you envision creating your own outdoor sanctuary in this expansive yard.
- Type:
- Townhouse
- Sq.Ft.:
- 2,601
- Status:
- Active
- Beds:
- 3
- Lot size:
- 0.1 Acres
- Year built:
- 2006
- Baths:
- 3.00
- MLS#:
- 6504957
- Subdivision:
- Zimmer Farms 4th Add
ADDITIONAL INFORMATION
Welcome home to this spacious end unit townhome offering 3 bedrooms, 3 bathrooms, and a generous 2601 finished square feet of living space. With its modern amenities and convenient location, this home provides both comfort and accessibility. Step inside to discover a bright and welcoming interior, highlighted by the sunroom, porch and deck, perfect for enjoying the outdoors year-round. The spacious kitchen offers ample storage and counter space, ideal for cooking and entertaining. Cozy up next to the fireplace during those colder months while enjoying the warmth and ambiance. Recent upgrades include a new roof and garage door both installed in 2023. Located close to shopping centers, the I94 freeway, schools, and restaurants, this townhome offers easy access to everyday conveniences and entertainment options. Don't miss out on the opportunity to make this townhome your own. Schedule a showing today!
- Type:
- Townhouse
- Sq.Ft.:
- 1,680
- Status:
- Active
- Beds:
- 3
- Year built:
- 2004
- Baths:
- 3.00
- MLS#:
- 6525555
- Subdivision:
- Pleasant Creek Farms 2nd Add
ADDITIONAL INFORMATION
End unit town home with fantastic floor plan. Spacious 3Bedroom, 3Bath that features main level bedroom with full bath, main level laundry and another main level bath. Upstairs has 2 more bedrooms, built in desk area for home office and upper level living room. Great 2 level living with lots of natural light, white kitchen cabinetry and center island. Newer carpet and updated bathrooms. Bonus Gas fireplace and outside patio. Roofs replaced 2023. Quick closing, move in ready.
- Type:
- Townhouse
- Sq.Ft.:
- 1,568
- Status:
- Active
- Beds:
- 2
- Lot size:
- 0.07 Acres
- Year built:
- 2001
- Baths:
- 2.00
- MLS#:
- 6509898
- Subdivision:
- Prairie Creek 2nd Add
ADDITIONAL INFORMATION
*!HERE IT IS!*Super Clean & Move-In Ready One Level Living - this one sparkles & pride of ownership shows!*OPEN FLOOR PLAN w/vaulted ceilings, Skylight & ceiling fan*Lots of updates here!*NEW A/C, Newer Furnace, Newer W/H, NEW Water Softener, Newer Washer & Dryer, NEW Furnace Humidifier and New High-End Carpets & Pad throughout*Kitchen is open to dining/living room with under cabinet lighting, new Bosch dishwasher, new hardware & built-in pantry cabinet*Primary/Owner's bedroom has 3/4 bath with walk-in shower, solar tube for extra natural lighting, walk-in closet, ceiling fan, new flooring & newer upgraded elongated toilet*2nd bedroom on Main*Additional Full Bath on Main with solar tube/lighting, new elongated toilet, pull-out shelving, new tub & tub surround*Enter your Sunroom through French doors with Vaulted Ceilings & access to patio*Living Room has vaulted ceilings & Gas Fireplace*New Blinds throughout*Freshly Painted Throughout*2 car garage (24x20)*New Screen Doors front & Back*
$399,585
7324 Kahl Circle NE Otsego, MN 55301
- Type:
- Single Family-Detached
- Sq.Ft.:
- 1,685
- Status:
- Active
- Beds:
- 3
- Lot size:
- 0.1 Acres
- Year built:
- 2024
- Baths:
- 2.00
- MLS#:
- 6521441
- Subdivision:
- Windsong Villas
ADDITIONAL INFORMATION
NEW for 2024 - 3 Bedroom Detached Villa Plan! All living facilities on 1 level in this stunning detached Villa home. Incredible opportunity for you to enjoy the benefits of maintenance free living, while maintaining the feeling of a single family home! Stunning kitchen with custom cabinetry, soft close doors/drawers, granite counters, luxury vinyl plank flooring, recessed lighting and more. Welcoming front porch and large concrete patio off living room! Spacious primary bedroom with private bathroom and huge walk-in closet! Homes Plus Designers and Builders is a local custom builder committed to working with each client to design the home of their choice. Clients make all interior selections on our build projects to create the home that best suits their needs, desires and budget. Each plan offers wonderful living spaces, custom finishes, and oversized garages with attic storage space. New for 2024 we now have options for 3 bedroom or 3 car garage plans.
$370,000
7386 Kahl Circle NE Otsego, MN 55301
- Type:
- Single Family-Detached
- Sq.Ft.:
- 1,505
- Status:
- Active
- Beds:
- 2
- Lot size:
- 0.1 Acres
- Year built:
- 2024
- Baths:
- 2.00
- MLS#:
- 6520175
- Subdivision:
- Windsong Villas
ADDITIONAL INFORMATION
New for 2024 - Stunning Villa with oversized 3 car garage! This stunning Villa home offers client selected custom finishes with an amazing garage with nearly 790 sq. ft.!! The square footage of these garages is larger than most single family homes. The deepest portion of the garage is a 36' deep tandem portion (see plan). This is the perfect option if you are ready for 1 level living, but need the garage space for your toys and hobbies! Custom built quality detached villa home by local builder Homes Plus Designers and Builders Inc. You get to select all of your interior finishes to make your home your own. Spacious, open layout with 9' ceilings, primary bedroom with private bathroom with huge walk-in closet! Welcoming front porch, plus great back patio to enjoy the outdoors. It's time to relax and enjoy the conveniences of 1 level living and let someone else take care of the snow and lawn care. This is the villa home you have been waiting for!
- Type:
- Single Family
- Sq.Ft.:
- 3,136
- Status:
- Active
- Beds:
- 5
- Lot size:
- 0.53 Acres
- Year built:
- 2021
- Baths:
- 4.00
- MLS#:
- 6515982
- Subdivision:
- Arbor Creek 3rd Add
ADDITIONAL INFORMATION
Welcome to this beautiful two-story modern home in Arbor Creek, situated on a generous .53 acre corner lot with pond view. the main level boasts an open-concept floor plan, perfect for entertaining and everyday living. The spacious family room includes a cozy fireplace, creating a warm and welcoming atmosphere for gatherings and relaxation. Upstairs you will find 4 bedrooms, two full bathrooms and loft area with laundry room. The owner's suite had a luxurious feel offering tiled shower, soaking tub and large walk in closet. The walkout basement, nearly complete, adds valuable additional space with a family room, 5th bedroom, and full bath. This home is conveniently located near I94 with easy access to schools, parks and shopping. Don't miss this opportunity to make this impressive property your new home. Schedule your showing today!
- Type:
- Single Family-Detached
- Sq.Ft.:
- 1,942
- Status:
- Active
- Beds:
- 3
- Lot size:
- 0.34 Acres
- Year built:
- 2024
- Baths:
- 2.00
- MLS#:
- 6518605
ADDITIONAL INFORMATION
Ask about our $5,000 for interest rate buydown with our preferred lender. Welcome to Capstone's Hemlock floor plan. This floor plan features vaulted ceilings in the great room, owner's suite, dining room, and sunroom. The large open concept layout is perfect for hosting with with a gourmet kitchen opening into the dining room and great room. The owner's bedroom is conveniently located off of the living room and comes complete with a large walk-in closet and a private bathroom. A mudroom laundry room combo, two other bedrooms, and a full bathroom complete this one-level home. Best of all, this home features a fully completed sunroom located directly off of the dining room.
- Type:
- Single Family-Detached
- Sq.Ft.:
- 1,809
- Status:
- Active
- Beds:
- 3
- Lot size:
- 0.05 Acres
- Year built:
- 2024
- Baths:
- 3.00
- MLS#:
- 6517444
- Subdivision:
- Villas/kittredge Xings
ADDITIONAL INFORMATION
The Emerald floor plan is currently under construction with an estimated July completion! Detached Two Story home featuring an Open Concept Living Space, 3 Bedrooms, 2.5 Bathrooms, and a 2 Car Garage! The expansive Kitchen features Walk In Pantry, large center island, white cabinets, SS appliances, granite countertops, gas range and vented microwaved! Association maintained lawncare and snow removal. Sod and Irrigation included! This is a slab on grade home. Upper level bedrooms are all very spacious. The Primary Suite includes a Private Bathroom and large Walk In Closet! No changes or modifications can be made to the selections or floor plan. Must use google maps! Photos and renderings may not depict actual plan, materials, & finishes may vary. All measurements are approximate.
- Type:
- Single Family
- Sq.Ft.:
- 2,645
- Status:
- Active
- Beds:
- 4
- Year built:
- 2024
- Baths:
- 3.00
- MLS#:
- 6515180
- Subdivision:
- Boulder Pass
ADDITIONAL INFORMATION
Welcome to the Wilson, the largest two-story home available in Boulder Pass. Offering a three car garage and open concept main level, the Wilson also has four spacious bedrooms, a loft, laundry and two additional bathrooms on the upper level. Room to grow with potential to add a 5th bedroom/bathroom and rec room in the unfinished full/lookout basement. Situated on a level homesite backing to a berm and city outlot. Please visit our model home which is also a Wilson to preview the layout, otherwise showings will begin late May and home is anticipated to complete by mid August.
- Type:
- Single Family
- Sq.Ft.:
- 2,476
- Status:
- Active
- Beds:
- 4
- Lot size:
- 1.87 Acres
- Year built:
- 1981
- Baths:
- 3.00
- MLS#:
- 6513705
ADDITIONAL INFORMATION
Welcome to this exceptional custom-built rambler nestled on nearly 2 acres of land in the convenient location of Otsego. Home offers spacious mudroom, perfect for storing outdoor gear and belongings, leading into the main floor laundry/1/2 bath area for added convenience. With all living facilities situated on one level, this home provides effortless accessibility and ease of living. Lower level features two additional bedrooms, a large storage room, family room, and a 3/4 bath, offering versatility and space for guests or extended family members. The enormous heated garage offers plenty of room for parking vehicles and additional storage. With meticulous attention to detail and numerous custom touches throughout, this home offers unparalleled comfort and style.
- Type:
- Townhouse
- Sq.Ft.:
- 1,430
- Status:
- Active
- Beds:
- 2
- Lot size:
- 0.11 Acres
- Year built:
- 2002
- Baths:
- 2.00
- MLS#:
- 6508558
- Subdivision:
- Pheasant Ridge 5th Add
ADDITIONAL INFORMATION
Welcome to this end unit townhome with all living facilities on one-level! This home offers the perfect blend of comfort, convenience, & style. Boasting 2 bedrooms, 2 bathrooms & a 2-car garage, this property is designed for ease of living. As you step inside, you'll be greeted by a spacious open floor plan with natural light pouring in through large windows. The vaulted ceilings creates a spacious & airy ambiance throughout the home. The living area seamlessly flows into the dining space & kitchen. The kitchen has updated stainless steel appliances, granite countertops, a breakfast bar, and is perfect for entertaining guests. The primary bedroom has a large walk-in closet & private bathroom! Step outside to your private patio, where you can unwind with a morning cup of coffee. Additionally, there is a charming front porch. Conveniently located close to local attractions, restaurants, schools, & parks! Don't miss your chance to own this fabulous one-level townhome!
Andrea D. Conner, License # 40471694,Xome Inc., License 40368414, AndreaD.Conner@Xome.com, 844-400-XOME (9663), 750 State Highway 121 Bypass, Suite 100, Lewisville, TX 75067

Xome Inc. is not a Multiple Listing Service (MLS), nor does it offer MLS access. This website is a service of Xome Inc., a broker Participant of the Regional Multiple Listing Service of Minnesota, Inc. Open House information is subject to change without notice. The data relating to real estate for sale on this web site comes in part from the Broker ReciprocitySM Program of the Regional Multiple Listing Service of Minnesota, Inc. are marked with the Broker ReciprocitySM logo or the Broker ReciprocitySM thumbnail logo (little black house) and detailed information about them includes the name of the listing brokers. Copyright 2024, Regional Multiple Listing Service of Minnesota, Inc. All rights reserved.
Otsego Real Estate
The median home value in Otsego, MN is $429,900. This is higher than the county median home value of $255,200. The national median home value is $219,700. The average price of homes sold in Otsego, MN is $429,900. Approximately 89.58% of Otsego homes are owned, compared to 6.04% rented, while 4.38% are vacant. Otsego real estate listings include condos, townhomes, and single family homes for sale. Commercial properties are also available. If you see a property you’re interested in, contact a Otsego real estate agent to arrange a tour today!
Otsego, Minnesota has a population of 15,630. Otsego is more family-centric than the surrounding county with 47.96% of the households containing married families with children. The county average for households married with children is 41.55%.
The median household income in Otsego, Minnesota is $99,037. The median household income for the surrounding county is $77,953 compared to the national median of $57,652. The median age of people living in Otsego is 34.3 years.
Otsego Weather
The average high temperature in July is 82.2 degrees, with an average low temperature in January of 2.6 degrees. The average rainfall is approximately 30.6 inches per year, with 42.7 inches of snow per year.
