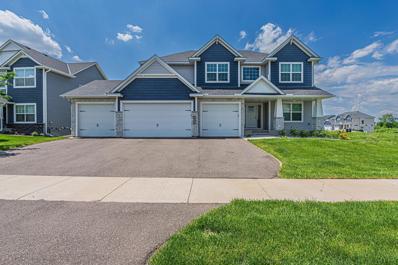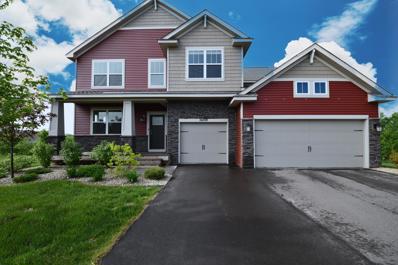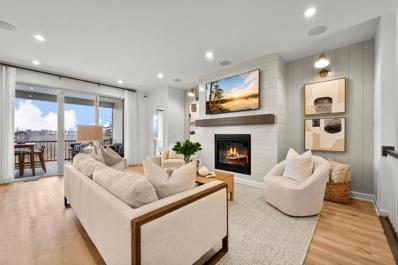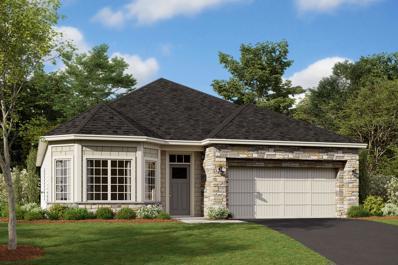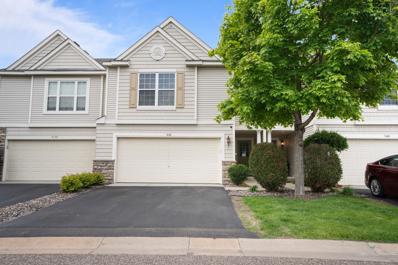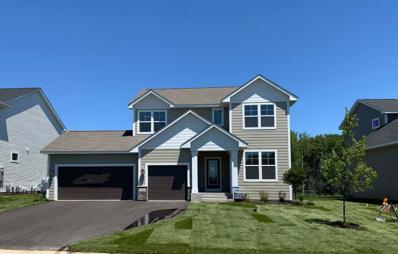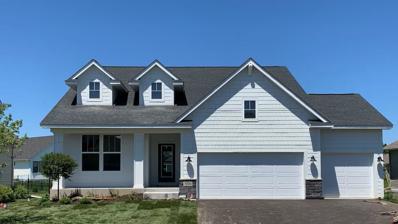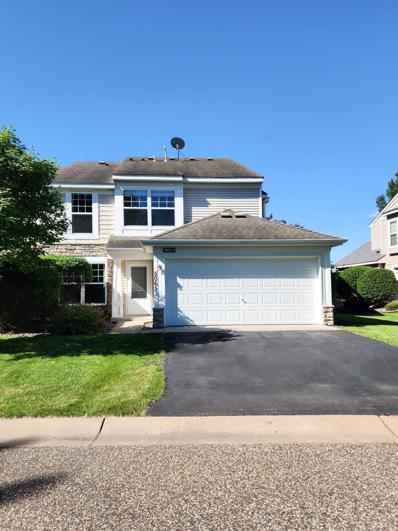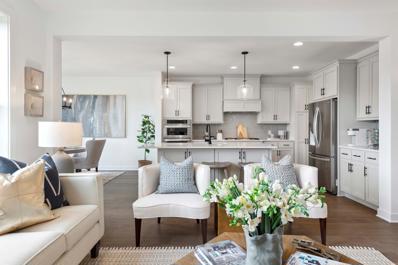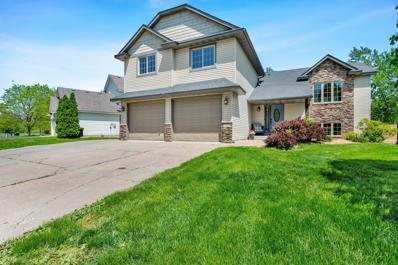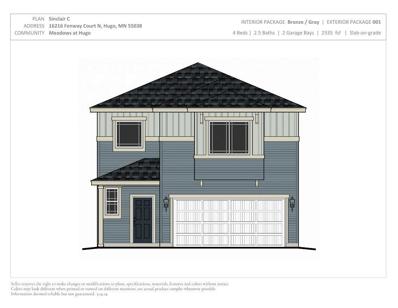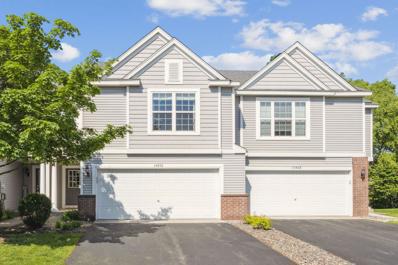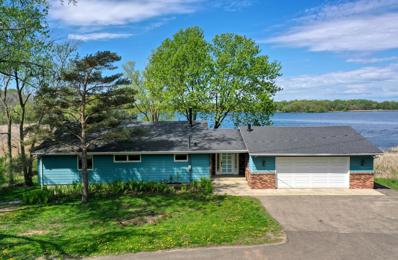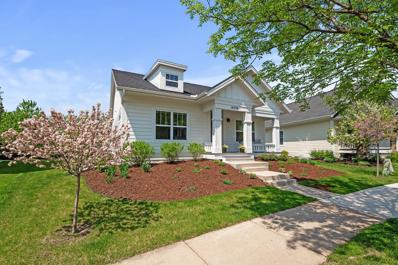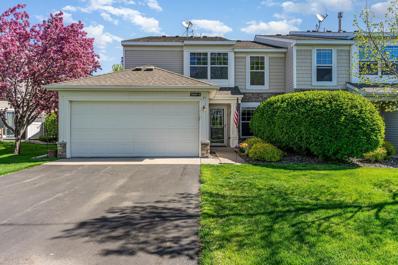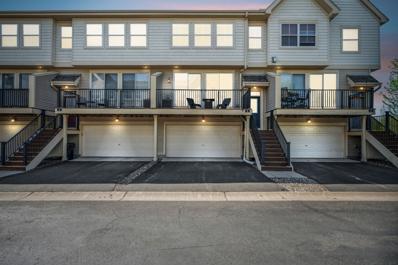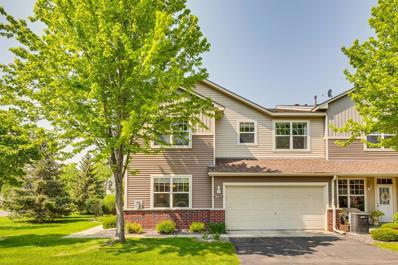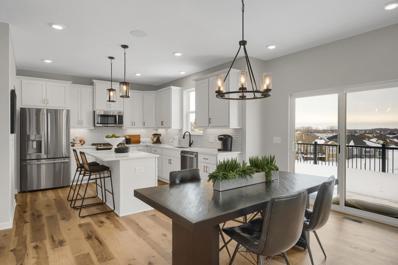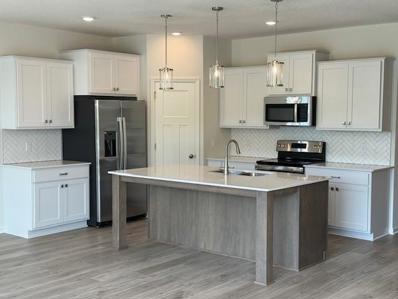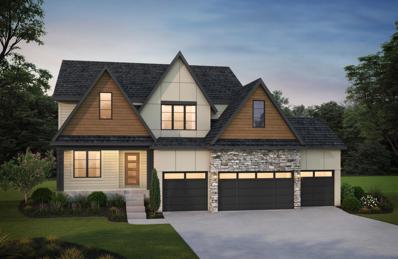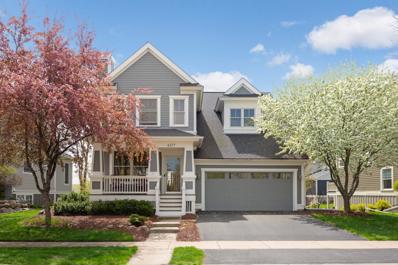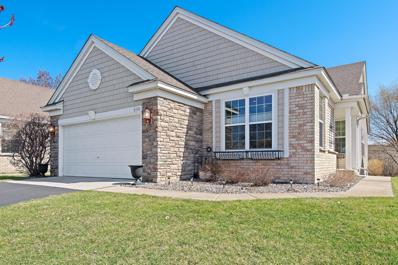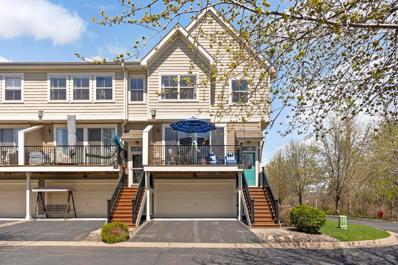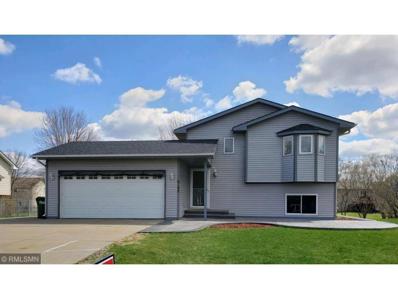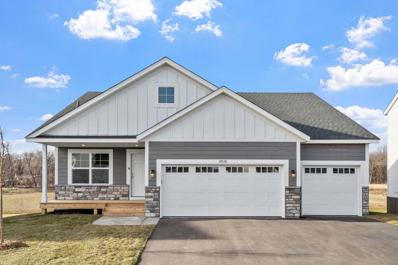Hugo MN Homes for Sale
$729,900
16114 Europa Avenue N Hugo, MN 55038
- Type:
- Single Family
- Sq.Ft.:
- 3,636
- Status:
- NEW LISTING
- Beds:
- 4
- Lot size:
- 0.28 Acres
- Year built:
- 2021
- Baths:
- 4.00
- MLS#:
- 6542171
- Subdivision:
- Oneka Place
ADDITIONAL INFORMATION
Like new for less! Previous model home with all the upgrades! Features a main floor office/den, Family room w/ cozy stone front gas fireplace and built ins, gourmet kitchen w/tech center & walk in pantry, breakfast bar, granite tops, built in oven, gas cooktop, mud room with walk-in closet and custom lockers. Upper level w/ 4BR & loft, 1 bed w/ private en suite bath. Huge master suite with large walk-in closet, private bath w/ a walk-in tile shower & soaker tub, double bowl vanity w/ granite tops. Finished LL Family Room; bedroom and bath awaits your finishing touches. Large 4 stall garage. Gutters and landscaping 2023. Blinds, washer and dryer is included! Great location close to schools, parks, restaurants, and other entertainment. Close to Highway 35E for a quick commute!
- Type:
- Single Family
- Sq.Ft.:
- 3,400
- Status:
- NEW LISTING
- Beds:
- 5
- Lot size:
- 0.33 Acres
- Year built:
- 2021
- Baths:
- 4.00
- MLS#:
- 6541387
- Subdivision:
- Oneka Place
ADDITIONAL INFORMATION
Begin the lifestyle you deserve in Oneka Place’s Whitney. Boasting an open concept, 2 story foyer, contemporary ship lap fireplace & pond views. The gourmet kitchen, features high-end granite, large island, gas range, convection, wall oven, & butler’s pantry. Main level bedroom is guest ready w/ a ¾ bath adjacent as well as 4 bedrooms greet you up stairs. A tranquil owner’s retreat offers a spacious walk-in closet, private bath w/deep soaking tub, separate shower & double sinks. Conjoining ensuite bedrooms provide privacy & convenience, each featuring walk-in closets & separate sinks w/another bedroom is next to the additional ¾ bath. A walkout unfinished lower level permits expansion w/rough-in bath already in place, providing access to the large backyard w/endless possibilities. Additional noteworthy items are the upper-level laundry, mudroom, sheet rocked insulated 3 stall garage & sprinkler system connected to the pond w/maintenance-free exterior inspiring hassle-free living.
- Type:
- Single Family
- Sq.Ft.:
- 1,892
- Status:
- NEW LISTING
- Beds:
- 3
- Year built:
- 2024
- Baths:
- 2.00
- MLS#:
- 6541148
- Subdivision:
- Rice Lake Reserve
ADDITIONAL INFORMATION
TO BE BUILT FLOOR PLAN. The Willow II. 3 bedroom, 2 bath home, 1892 sq/ft, covered patio, and much more! Our best selling floor plan.
- Type:
- Single Family
- Sq.Ft.:
- 1,734
- Status:
- NEW LISTING
- Beds:
- 2
- Year built:
- 2024
- Baths:
- 2.00
- MLS#:
- 6541115
- Subdivision:
- Rice Lake Reserve
ADDITIONAL INFORMATION
Cedarwood Floor Plan. Slab on grade. To be built floor plan. See agent for details.
$300,000
5138 Farnham Drive N Hugo, MN 55038
- Type:
- Townhouse
- Sq.Ft.:
- 1,593
- Status:
- NEW LISTING
- Beds:
- 3
- Year built:
- 2005
- Baths:
- 2.00
- MLS#:
- 6205565
- Subdivision:
- Waters Edge
ADDITIONAL INFORMATION
Natural light floods the main living area. The townhouse backs up to a natural setting that can be enjoyed from the deck or walkout patio. The floorplan is designed with 3 levels to provide privacy on the upper level with two bedrooms, bathroom and laundry. The kitchen, dining area and living room are an open concept design to take full advantage of the wall of windows and sliding glass door to the deck. The lower level includes a family room with a walkout to the patio and 3rd bedroom. This highly desirable townhouse location has many association amenities including an outdoor pool, exercise facility, game room and party room.
$674,900
5742 135th Street N Hugo, MN 55038
- Type:
- Single Family
- Sq.Ft.:
- 3,327
- Status:
- NEW LISTING
- Beds:
- 5
- Lot size:
- 0.3 Acres
- Year built:
- 2024
- Baths:
- 4.00
- MLS#:
- 6539983
- Subdivision:
- Adelaide Landing 6th Add
ADDITIONAL INFORMATION
Welcome to this charming two-story home nestled in the beautiful community of Adelaide Landing where nature and play intersect. This brand new, exquisite two-story home, meticulously crafted with the finest materials and impeccable attention to detail. Upon entering the home you are drawn to the heart of the home, the gourmet kitchen, a chef's dream come true. Adorned with state of the art cabinets, quartz countertops, and top-of-the-line stainless steel appliances, this culinary haven is as beautiful as it is functional. A generous island with bar seating provides the perfect spot for casual dining or entertaining guests while overlooking the living room, where a cozy fireplace serves as the focal point. Upstairs is a exquisite owner's suite with an abundance of closet space. The LL is finished with family room, BR, & bath. With its impeccable craftsmanship, upscale amenities, & unparalleled attention to detail, this 5BR, 2-story home offers the ultimate blend of luxury & comfort.
$639,900
5574 130th Way N Hugo, MN 55038
- Type:
- Single Family
- Sq.Ft.:
- 3,275
- Status:
- NEW LISTING
- Beds:
- 3
- Lot size:
- 0.25 Acres
- Year built:
- 2024
- Baths:
- 3.00
- MLS#:
- 6539979
- Subdivision:
- Adelaide Landing
ADDITIONAL INFORMATION
Welcome to this charming rambler home nestled in beautiful Adelaide Landing where tranquility meets modern comfort. As you approach, you're greeted by a neatly landscaped front yard as you make your way to the inviting front porch. Upon entering, you step into a spacious foyer featuring gleaming floors that flow seamlessly throughout this main level living home. Imagine a relaxing evening by the fireplace, perfect for cozy evenings with loved ones. Adjacent to the living room is the heart of the home: the kitchen. This chef's paradise boasts quartz countertops, stainless steel appliances, ample cabinet space, and a large center island ideal for meal preparation and casual dining. The adjoining dining area offers a lovely space for enjoying home-cooked meals with family and friends. This home is perfect for those seeking one level living with plenty of space and a finished basement with additional bedroom, family room, and storage.
- Type:
- Townhouse
- Sq.Ft.:
- 1,288
- Status:
- NEW LISTING
- Beds:
- 2
- Lot size:
- 0.09 Acres
- Year built:
- 2005
- Baths:
- 2.00
- MLS#:
- 6539266
- Subdivision:
- Cic 257
ADDITIONAL INFORMATION
Don't miss out on this end unit townhome in High demand Waters Edge! The main level has a spacious living room and kitchen/dinette with updated LVP flooring and stainless steel appliances. The upper level boasts a large primary bedroom with a vaulted ceiling, huge walk-in closet, and a pass-thru bathroom. Upper level also has a 2nd bedroom and a large loft area that could be used for a home office, family room, or playroom. Convenient upper level laundry and washer/dryer is included! This unit is ready for move-in with new carpet, LVP flooring, and multiple rooms re-painted. Step out to your patio to grill or take advantage of the many amenities including a community pool, playgrounds, clubhouse/party room, walking/biking trails, and a 24 hour fitness facility. A great place to call home!
$710,295
13143 Geneva Avenue N Hugo, MN 55038
- Type:
- Single Family
- Sq.Ft.:
- 2,477
- Status:
- NEW LISTING
- Beds:
- 4
- Lot size:
- 0.3 Acres
- Year built:
- 2024
- Baths:
- 3.00
- MLS#:
- 6538599
- Subdivision:
- Adelaide Landing
ADDITIONAL INFORMATION
Welcome to the popular Woodbridge floor plan, this home is currently under construction & waiting for YOU to call it home! This home boasts a flex room, gourmet kitchen with upgraded appliances, oversized island, dinette adjacent to the kitchen & generous mudroom with walk in closet. Upstairs you will find the primary suite complete with a walk in shower & slip in tub, private lavatory, his & hers sinks plus an oversized walk in closet. Additionally there are 3 other bedrooms, a main bathroom and spacious laundry room. Join the Award winning neighborhood of Adelaide Landing complete with a community park featuring basketball, tennis & pickleball courts and a playground, not to mention the miles of gorgeous walking trails! This home & community have everything you need to move in and start making memories! **Ask how you can receive up to $15,000 towards financing with our affiliated lender.**
- Type:
- Single Family
- Sq.Ft.:
- 3,488
- Status:
- Active
- Beds:
- 5
- Lot size:
- 0.22 Acres
- Year built:
- 2005
- Baths:
- 3.00
- MLS#:
- 6538302
- Subdivision:
- Waters Edge
ADDITIONAL INFORMATION
Stunning custom home in Hugo featuring beautiful hardwood floors. Modern kitchen boasts granite countertops, center island, breakfast bar, and stainless-steel appliances, including new range and dishwasher. Walk-out lower level has a huge family room with gas fireplace and wet bar, perfect for entertaining. Enjoy the outdoors from the large deck and patio. Spacious primary bedroom suite includes new carpeting and ample closet space. Oversized 2-car garage is insulated and heated, with secondary entrance from the lower level. With the addition of a stove, the lower level could easily be converted to a separate living space, as there is already a sink. Freshly painted interior offers a move-in ready experience. Located in a quiet neighborhood near shopping, dining, parks, and trails. Association amenities include a clubhouse, banquet hall, pool, and gym. Additional highlights include a newer roof and Pella windows. Don’t miss this exceptional property!
$415,900
16216 Fenway Court N Hugo, MN 55038
- Type:
- Single Family
- Sq.Ft.:
- 2,335
- Status:
- Active
- Beds:
- 4
- Lot size:
- 0.5 Acres
- Year built:
- 2024
- Baths:
- 3.00
- MLS#:
- 6537494
ADDITIONAL INFORMATION
The Sinclair floor plan is currently under construction with an estimated September/October completion! THIS IS THE LAST HOME AVAILABLE IN PHASE 1, PRISTINE CUL-DE-SAC LOT! This is a slab on grade Two Story Single Family home. The main level includes expansive Kitchen, open two-story Foyer, Great Room, Flex Room/Office, and Mudroom. Kitchen features Walk In Pantry, Quartz countertops, white cabinets, gas range, and vented microwave. The upper Level includes 4 Bedrooms, 2 Bathrooms, and Laundry Room. Large Primary Suite includes Walk In Closet and Private Bathroom! 2 Car Garage. Sod and irrigation included! No changes or modifications can be made to the selections/floor plan. Energy Star Compliant Home! Photos and renderings may not depict actual plan, materials, & finishes may vary. All measurements are approximate.
$330,000
15436 Freedom Drive N Hugo, MN 55038
- Type:
- Townhouse
- Sq.Ft.:
- 1,573
- Status:
- Active
- Beds:
- 3
- Lot size:
- 0.04 Acres
- Year built:
- 2009
- Baths:
- 2.00
- MLS#:
- 6537331
- Subdivision:
- Water's Edge
ADDITIONAL INFORMATION
**PHOTOS COMING 5/24!** Discover modern elegance in this 3-bed, 2-bath gem! Featuring a stunning walkthrough primary bathroom, updated kitchen with quartz countertops & new appliances, and vaulted ceilings, this home offers luxury at every turn. Enjoy serene views of wetlands & woods, and ultimate privacy with no neighbors front or back. Complete with a walkout lower level, laundry room, and EV charging station, this haven combines comfort with eco-conscious living. Don't miss your chance to call this retreat home!
- Type:
- Single Family
- Sq.Ft.:
- 2,418
- Status:
- Active
- Beds:
- 3
- Lot size:
- 0.33 Acres
- Year built:
- 1960
- Baths:
- 2.00
- MLS#:
- 6536076
- Subdivision:
- Shadyside 04
ADDITIONAL INFORMATION
Opportunity is knocking to get your spot on demanding full recreational Bald Eagle lake! There are so many possibilities with this walkout rambler. Good sized footprint with the existing structure make it great for the whole family and options to finish and re-work the unique lower level space. Large 30x30 garage, bring your ideas this is a great find.
$619,000
14274 Garden Way N Hugo, MN 55038
- Type:
- Single Family
- Sq.Ft.:
- 2,932
- Status:
- Active
- Beds:
- 3
- Lot size:
- 0.2 Acres
- Year built:
- 2021
- Baths:
- 3.00
- MLS#:
- 6534982
- Subdivision:
- Victor Gardens
ADDITIONAL INFORMATION
Nestled in sought-after Victor Gardens, this charming cottage-style abode redefines modern living. The open concept main level anchored by rich engineered oak hardwood floors & soaring vaulted ceilings creates an airy ambiance. Entertain effortlessly in the well appointed kitchen adorned with crisp white cabinetry, quartz counters, & stainless-steel appliances. Unwind on the maintenance-free screened porch overlooking serene surroundings. The main level is a haven of convenience hosting all living facilities thoughtfully designed for ease. Explore the finished lower level offering ample space for leisure & work. Relax in the family room, enjoy refreshments from the wet bar, or utilize the office for utmost comfort & productivity. The oversized 2-stall garage with storage loft adds practicality. Victor Gardens boasts exclusive amenities including parks, trails, & a private neighborhood pool. With its prime location, pristine condition, & plentiful extras, this home truly shines!
- Type:
- Townhouse
- Sq.Ft.:
- 1,288
- Status:
- Active
- Beds:
- 2
- Lot size:
- 0.09 Acres
- Year built:
- 2005
- Baths:
- 2.00
- MLS#:
- 6523690
- Subdivision:
- Cic 257
ADDITIONAL INFORMATION
Spotless townhome in Water's Edge development. This home has been lovingly cared for by one owner and is truly move in ready with cost saving updates like newer carpet and flooring throughout. No buildings across from this unit and wetland views out the front door. community pool and Clubhouse access included in HOA. Come see this home before it's gone!
- Type:
- Townhouse
- Sq.Ft.:
- 1,712
- Status:
- Active
- Beds:
- 2
- Lot size:
- 0.16 Acres
- Year built:
- 2011
- Baths:
- 3.00
- MLS#:
- 6502970
- Subdivision:
- Cic 273
ADDITIONAL INFORMATION
Welcome to this beautiful turnkey townhome in the sought-after Victor Gardens community! With 2 bedrooms and 3 bathrooms, this modern home offers a spacious open floor design flooded with natural light. Featuring high ceilings, freshly painted walls, and updated flooring throughout, this property exudes style and comfort. The center kitchen island is perfect for meal prep, while the morning sun fills the space with warmth. Upstairs, a loft area provides additional living space, and upper-level laundry adds convenience. Outside, a large private deck overlooks the serene surroundings. Residents enjoy access to walking paths, a pool, clubhouse, and more, all within walking distance. With its clean, neutral palette and ample storage space, this home is truly a gem in Victor Gardens. Don't miss out – schedule your showing today!
- Type:
- Townhouse
- Sq.Ft.:
- 1,558
- Status:
- Active
- Beds:
- 3
- Lot size:
- 0.24 Acres
- Year built:
- 2007
- Baths:
- 3.00
- MLS#:
- 6535848
- Subdivision:
- Heritage Ponds
ADDITIONAL INFORMATION
Gorgeous End Unit townhouse with 3 Bedrooms and 3 Baths! Interior features big southeast facing windows for tons of natural sunlight. Main level has a spacious open kitchen with a walk in pantry and stainless steel appliances, living room includes a cozy gas fireplace, nice dining room space, and an updated half bath. Upstairs features a large primary bedroom with a walk in closet with custom organizers and its own private bath with double sinks and a soaking tub, full laundry room, another updated full bath, and two more bedrooms. Brand new luxury flooring and paint through entire home. Friendly neighborhood with tons of walking paths and parks! Close to everything you need!
- Type:
- Single Family
- Sq.Ft.:
- 2,175
- Status:
- Active
- Beds:
- 4
- Lot size:
- 0.21 Acres
- Year built:
- 2024
- Baths:
- 3.00
- MLS#:
- 6534474
- Subdivision:
- Oneka Shores
ADDITIONAL INFORMATION
This modern 2-story home offers spacious living areas and a convenient location, making it an ideal place to call home. Inside, you'll discover 3 bedrooms, 3 bathrooms, and a 3-car garage. Upon entry, you'll be greeted by a bright and open layout that sets the stage for relaxation and entertainment. The large windows throughout allow natural light to flood the rooms, creating an inviting and airy atmosphere. The main level features a well-appointed kitchen that will delight any aspiring chef. With its quartz countertops, modern appliances, and ample cabinet space, preparing meals will be a breeze. The adjoining dining area provides the perfect space for family meals or entertaining guests. The second floor is designed to offer privacy and comfort; up here, you'll discover the spacious owner's bedroom with a private en-suite bathroom. You'll also find 2 additional bedrooms and a spacious loft on the 2nd floor. The Home has a great back yard with a creek right behind the property!
$527,455
6719 138th Street N Hugo, MN 55038
- Type:
- Single Family
- Sq.Ft.:
- 1,899
- Status:
- Active
- Beds:
- 2
- Year built:
- 2024
- Baths:
- 2.00
- MLS#:
- 6530099
- Subdivision:
- Rice Lake Reserve
ADDITIONAL INFORMATION
Welcome to 6719 138th Street North! This charming home boasts an appealing single-story, 1,899-square-foot design that offers a blend of comfort and style. Enter through the foyer to see the second bedroom and the den, separated by a full bathroom. Continue to the open-concept main area that seamlessly connects the kitchen, dining room, and family room. The kitchen is a focal point with its sleek design, modern appliances, and convenient island that's perfect for meal prep and entertaining. Off of the dining area is a lovely morning room, and there's a patio out back as well to make sure you get ample sunshine. The massive family room has an electric fireplace to create a warm and inviting atmosphere. Your large owner's suite has a walk-in closet and an en-suite owner’s bathroom with a dual-sink vanity, providing both privacy and functionality. This spacious and convenient layout also has provides you with a large laundry room that's connected to your 2-car garage.
$1,196,581
13062 Geneva Avenue N Hugo, MN 55038
- Type:
- Single Family
- Sq.Ft.:
- 4,584
- Status:
- Active
- Beds:
- 4
- Lot size:
- 0.74 Acres
- Year built:
- 2024
- Baths:
- 5.00
- MLS#:
- 6533235
- Subdivision:
- Adelaide Landing
ADDITIONAL INFORMATION
Hanson Builders newest model at Adelaide Landing! Come feel the difference of a home that is designed for life. The Hillcrest Sport is a spacious 2- story home offering a finished lower level perfect for entertaining with a large living room, games area, bathroom, and sport court! The sprawling upper level will not leave you disappointed with a spacious bonus room, 4 large bedrooms offering a Jack & Jill Bath, Ensuite bath, spa like master bath with separate vanities, tile shower, and a free standing tub! Built with superior methods and hands on experience. We have perfected this for over 40 years and would be honored to share our secrets with you! Our years of experience gives you the peace of mind you deserve!!
$524,900
4377 Garden Way N Hugo, MN 55038
- Type:
- Single Family
- Sq.Ft.:
- 2,754
- Status:
- Active
- Beds:
- 4
- Lot size:
- 0.18 Acres
- Year built:
- 2004
- Baths:
- 4.00
- MLS#:
- 6532238
- Subdivision:
- Victor Gardens
ADDITIONAL INFORMATION
Amazing value in the high-demand Victor Gardens neighborhood! This meticulously maintained 2 story welcomes you into the home with a large foyer and built-in bench. The main level features an open floor-plan with the living room, dining room and kitchen all flowing seamlessly together. Gourmet kitchen boasts a center island, granite counters, decorative backsplash and walkout to deck. Upstairs, you’ll find 3 spacious bedrooms and convenient upper level laundry room. Impressive owner’s suite features a vaulted ceiling, walk-in closet with custom organizers and spa-like bath. Walkout lower level offers a cozy family room with second fireplace, 4th bedroom, 3/4 bath and storage room. Enjoy the private back yard overlooking a pond/wetlands from either the maintenance free deck or paver patio. The cozy front porch overlooking the park is also a great place to relax. Enjoy Victor Gardens community pool, tennis/pickleball court, basketball court, playgrounds, walking/bike paths and more!
$475,000
5151 157th Street N Hugo, MN 55038
- Type:
- Single Family-Detached
- Sq.Ft.:
- 3,004
- Status:
- Active
- Beds:
- 3
- Lot size:
- 0.09 Acres
- Year built:
- 2005
- Baths:
- 3.00
- MLS#:
- 6532080
- Subdivision:
- Waters Edge
ADDITIONAL INFORMATION
Beautiful detached townhome in desirable Waters Edge 'Patio Homes' community! This home has been lovingly cared for by the original owners. Lots of updates throughout including gorgeous quartz countertops in the kitchen and 1st floor guest bath, kitchen sink, paint in kitchen, entry & laundry room, and decking. Plus the walkout lower level was tastefully finished with a family/rec room, wet bar, stunning 3/4 bathroom, bedroom, office & storage room! You'll enjoy the double sided gas fireplace between the living room and sunroom, main level laundry, and a huge primary suite with full bath and walk-in closet. Enjoy the wooded backyard out on the deck or patio, complete with cute seating area beyond the lawn. Waters Edge features a wonderful community center with a pool and many walking trails throughout. So much to love here!
- Type:
- Townhouse
- Sq.Ft.:
- 1,769
- Status:
- Active
- Beds:
- 2
- Lot size:
- 0.12 Acres
- Year built:
- 2009
- Baths:
- 3.00
- MLS#:
- 6529527
- Subdivision:
- Cic 273
ADDITIONAL INFORMATION
Immaculate end unit townhome located on one of the best lots in Victor Gardens. Situated at the end of a dead-end street overlooking wetlands & wildlife. This 2 bed, 3 bath, 3 story unit has been extensively updated throughout (Please see supplements for list of improvements). The open main level concept is perfect for entertaining. Enjoy the stunning kitchen with an oversized island that flows into the living room with double patio doors to the private deck. The main level includes a dining area, ½ bath, gas fireplace, and 9 ft ceilings. The upper-level features 2 bedrooms including a private owner’s retreat featuring ensuite bath and walk-in closet, loft area, full bath and upper-level laundry. The lower-level flex room is perfect for fitness, office, play room, etc., just off the showroom garage with ample storage. Enjoy all that Victor Garden’s community has to offer including walking paths, tennis/pickleball/basketball courts, parks and community clubhouse and pool.
$410,000
6195 146th Street N Hugo, MN 55038
- Type:
- Single Family
- Sq.Ft.:
- 1,780
- Status:
- Active
- Beds:
- 3
- Lot size:
- 0.24 Acres
- Year built:
- 1993
- Baths:
- 2.00
- MLS#:
- 6530748
- Subdivision:
- Rice Lake Meadows
ADDITIONAL INFORMATION
Rare opportunity to own this wonderful home in Hugo. Very spacious. Recently updated with new flooring, fresh paint, heated garage, and roof in 2019. This home is in a very high demand area. Along border of the White Bear Lake school district. This wonderful 3 bed 2 bath split entry has plenty of room for entertainment and a carport alongside the garage. The walkout level includes a family room, a recreational room, and a beautiful private backyard. Flexible closing date. Open Friday and Saturday from 4 to 6 pm.
$489,900
4816 162nd Way N Hugo, MN 55038
- Type:
- Single Family
- Sq.Ft.:
- 2,865
- Status:
- Active
- Beds:
- 5
- Lot size:
- 0.2 Acres
- Year built:
- 2024
- Baths:
- 3.00
- MLS#:
- 6530786
- Subdivision:
- Oneka Priarie
ADDITIONAL INFORMATION
Amazing value NEW CONSTRUCTION rambler home in Hugo! Capstone Homes welcomes you to our sought after Ashton floor plan! Main level living! Home highlights include: open concept floor plan, towering ceilings, three stall garage, FINSHED walk out basement, beautiful basement living room fireplace, stone kitchen & vanity countertops, expanded luxury vinyl plank flooring, sod, irrigation, landscaping, and much more! Come and make this one yours! Ask about our $5,000 for interest rate buydown with our preferred lender.
Andrea D. Conner, License # 40471694,Xome Inc., License 40368414, AndreaD.Conner@Xome.com, 844-400-XOME (9663), 750 State Highway 121 Bypass, Suite 100, Lewisville, TX 75067

Xome Inc. is not a Multiple Listing Service (MLS), nor does it offer MLS access. This website is a service of Xome Inc., a broker Participant of the Regional Multiple Listing Service of Minnesota, Inc. Open House information is subject to change without notice. The data relating to real estate for sale on this web site comes in part from the Broker ReciprocitySM Program of the Regional Multiple Listing Service of Minnesota, Inc. are marked with the Broker ReciprocitySM logo or the Broker ReciprocitySM thumbnail logo (little black house) and detailed information about them includes the name of the listing brokers. Copyright 2024, Regional Multiple Listing Service of Minnesota, Inc. All rights reserved.
Hugo Real Estate
The median home value in Hugo, MN is $401,900. This is higher than the county median home value of $308,100. The national median home value is $219,700. The average price of homes sold in Hugo, MN is $401,900. Approximately 83.91% of Hugo homes are owned, compared to 12.12% rented, while 3.97% are vacant. Hugo real estate listings include condos, townhomes, and single family homes for sale. Commercial properties are also available. If you see a property you’re interested in, contact a Hugo real estate agent to arrange a tour today!
Hugo, Minnesota has a population of 14,415. Hugo is more family-centric than the surrounding county with 42.13% of the households containing married families with children. The county average for households married with children is 37.06%.
The median household income in Hugo, Minnesota is $88,813. The median household income for the surrounding county is $89,598 compared to the national median of $57,652. The median age of people living in Hugo is 35.3 years.
Hugo Weather
The average high temperature in July is 84.6 degrees, with an average low temperature in January of 7.1 degrees. The average rainfall is approximately 32.3 inches per year, with 51.1 inches of snow per year.
