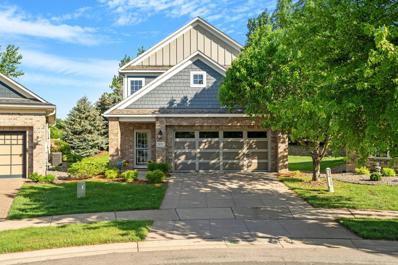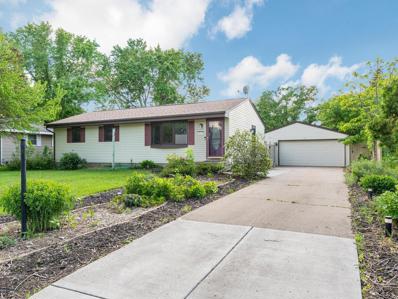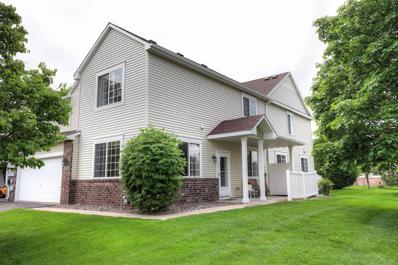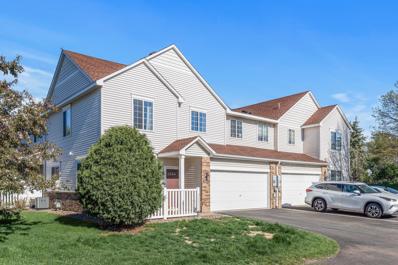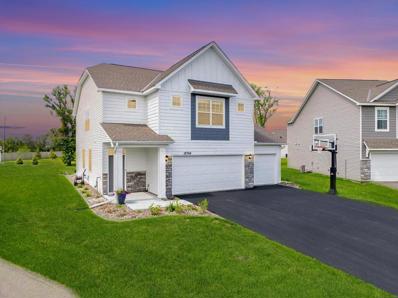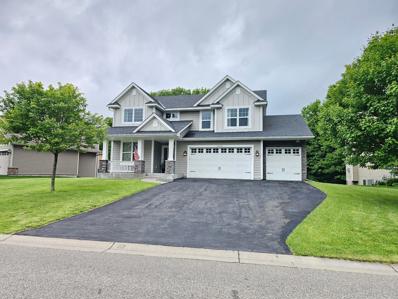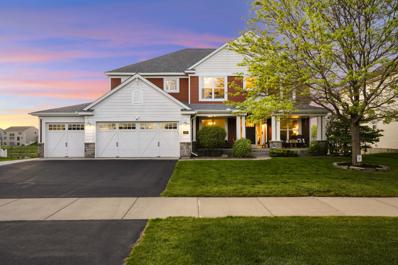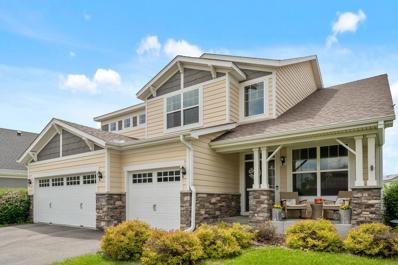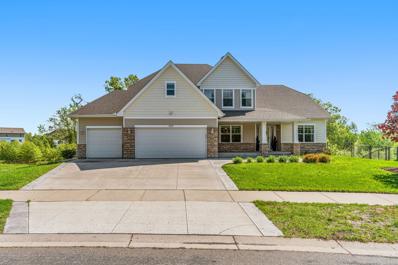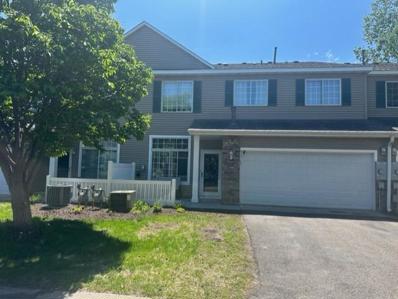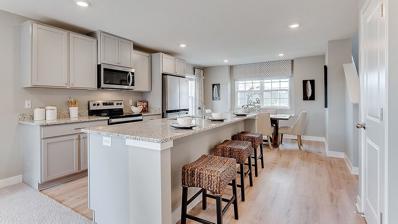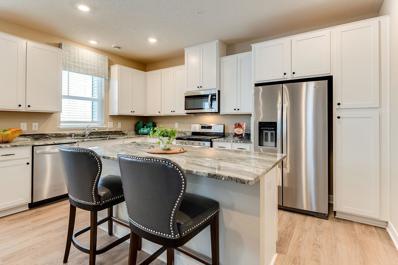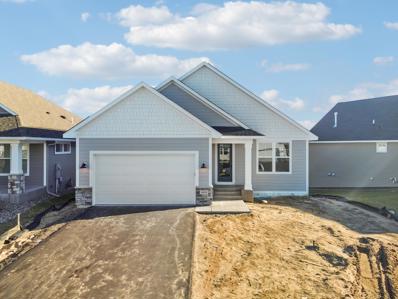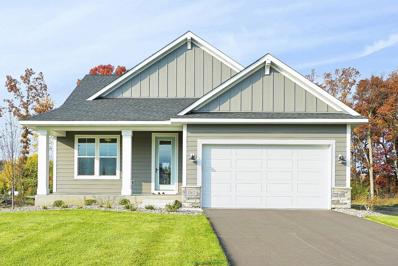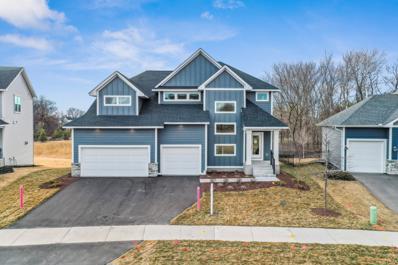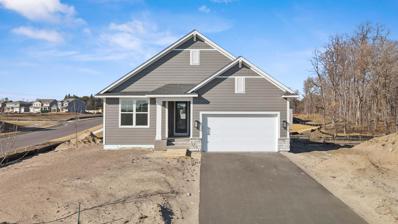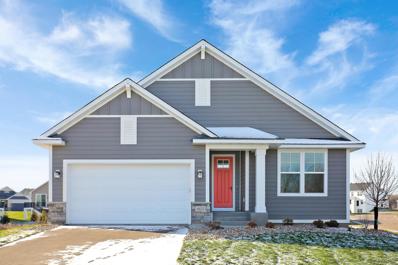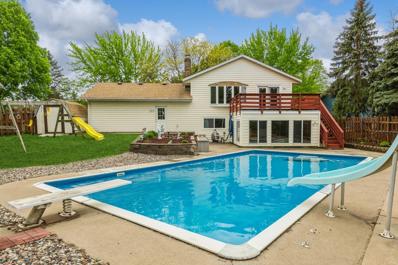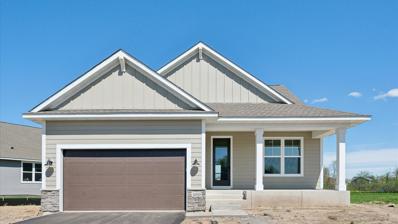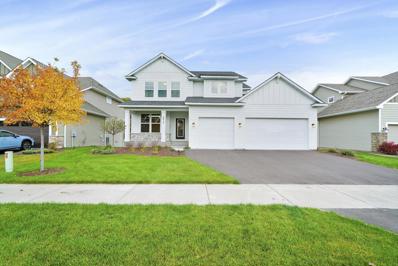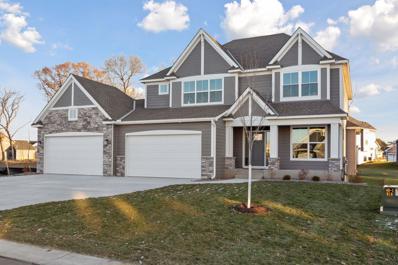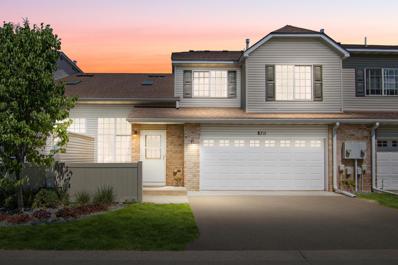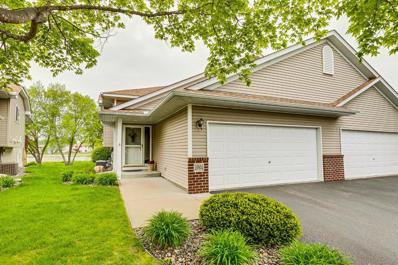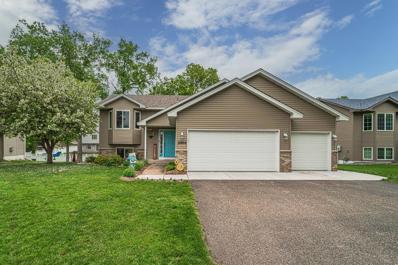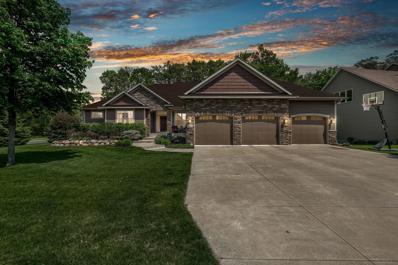Blaine MN Homes for Sale
- Type:
- Single Family-Detached
- Sq.Ft.:
- 1,941
- Status:
- NEW LISTING
- Beds:
- 3
- Lot size:
- 0.27 Acres
- Year built:
- 2011
- Baths:
- 3.00
- MLS#:
- 6542139
- Subdivision:
- The Lakes
ADDITIONAL INFORMATION
Welcome to this stunning detached townhome in The Lakes of Blaine! This two story home is perfect for entertaining, the main level is open living with an oversized island in the kitchen, a patio in the back with an automatic awning and mature trees for privacy! Upstairs you will have a loft, three bedrooms and a storage/bonus room. The location is walking distance to Sunrise Lake with walking/ biking trails, a park, and a picnic pavilion. Come check it out!
$360,000
9720 6th Street NE Blaine, MN 55434
- Type:
- Single Family
- Sq.Ft.:
- 1,849
- Status:
- NEW LISTING
- Beds:
- 3
- Lot size:
- 0.23 Acres
- Year built:
- 1964
- Baths:
- 2.00
- MLS#:
- 6524306
- Subdivision:
- Marks 1st Add
ADDITIONAL INFORMATION
Welcome home! This charming 3-bedroom, 2-bathroom house is full of character and modern updates. The sellers have enhanced many areas, including a stylish kitchen with updated cabinets, contemporary countertops, and stainless-steel appliances. The dining area leads to a new fabulous 3-season porch featuring a glass fireplace and cooling fan. This new space connects the kitchen to the fenced backyard and patio, providing a bright, versatile area for relaxation. The spacious living room boasts a large picture window with original hardwood floors. Hardwood floors on most of the main level. Relax in the large primary bedroom with nice size closet. Bright, white main bathroom allows natural light from window . The basement features a large family room perfect for movie nights or entertaining, a 3rd bd with a separate bathroom, and a quiet office area. Plenty of storage in house and in large 2-car garage. New roof in 2017, new washer/dryer in 2023, water heater 2018 and new carpet 2022.
$275,000
2320 119th Lane NE Blaine, MN 55449
- Type:
- Townhouse
- Sq.Ft.:
- 1,702
- Status:
- NEW LISTING
- Beds:
- 2
- Lot size:
- 0.04 Acres
- Year built:
- 2002
- Baths:
- 2.00
- MLS#:
- 6522154
- Subdivision:
- Cic 100 Tpc 12th
ADDITIONAL INFORMATION
Beautiful two-story townhome with an open floor plan perfect for entertaining! Lots of big dollar updates with new carpet and pad throughout. New flooring in upper level bathroom. New paint in 90% of the home. Updated HVAC too! Kitchen offers tons of storage with loads of cabinet space & large pantry that will keep your kitchen clutter free & easy to lay out a Holiday feast! Adjoining dining with front yard & patio views. Spacious living room with gas fireplace to melt away any winter blues. Private patio to chase the sun & relax with friends! Main level bathroom is a plus! Large primary suite with walk-in closet! Plus, full bathroom upstairs for convenience. Super cozy loft offers a second flex space to indulge yourself with more intimate living room or hobby space. Close to shopping centers, restaurants & highways makes this an even easier decision. Priced to sell quick so don't sleep on this one! Call an agent today for a private tour before it is too late!
- Type:
- Townhouse
- Sq.Ft.:
- 1,651
- Status:
- NEW LISTING
- Beds:
- 3
- Lot size:
- 0.04 Acres
- Year built:
- 2001
- Baths:
- 3.00
- MLS#:
- 6512442
- Subdivision:
- Cic 100 Tpc 12th
ADDITIONAL INFORMATION
- Type:
- Single Family
- Sq.Ft.:
- 2,179
- Status:
- NEW LISTING
- Beds:
- 4
- Lot size:
- 0.39 Acres
- Year built:
- 2022
- Baths:
- 3.00
- MLS#:
- 6538454
- Subdivision:
- Lexington Woods
ADDITIONAL INFORMATION
It's ALL in the details! This home not only offers the appeal of a new construction but elevates it with over $70,000 in high-quality upgrades. Where to start!? An exceptional garage space features SwissTrax flooring known for its durability and stylish appearance, and NewAge cabinets to provide ample storage and a sleek look. Don't overlook the enhanced lighting, EV charger, hard plumbed pressure washer & vacuum! Outside features a full professional landscape package that includes added trees for coverage. A beautifully designed patio with stamped edging really elevates your outdoor space. The custom shed matches the style of house, ensuring aesthetic consistency and is equipped with electrical, making it perfect for a workshop or storage. Other enhancements include new hardware and faucets in the kitchen and bathrooms, modern lighting, shower doors, blinds, and commercial grade water softener! Zoned for Sunrise Elementary! Full list of upgrades located in supplements.
- Type:
- Single Family
- Sq.Ft.:
- 3,596
- Status:
- NEW LISTING
- Beds:
- 5
- Lot size:
- 0.34 Acres
- Year built:
- 2012
- Baths:
- 4.00
- MLS#:
- 6539740
- Subdivision:
- Woods At Quail Creek
ADDITIONAL INFORMATION
Beautiful and spacious two-story home in sought after Woods At Quail Creek neighborhood boasts five bedrooms and four bathrooms with over 3,500 square feet and a 20X16 spacious deck overlooking fenced yard, mature trees and a 0.34 acre wood lot. Gorgeous Engineered Hardwood Floors lead you into the spacious living room with gas fireplace and shiplap accent walls. The gourmet kitchen offers custom built white cabinets, granite countertops, center island, stainless-steel appliances and charming farmhouse walk-in pantry. You will love the privacy of a main floor home office. The upper level offers the luxurious owner’s suite with private spa-like bath and walk-in closet with organizer system, Three junior bedrooms, a spacious loft and laundry room, The lower level with the Large family room, fifth bedroom and three-quarter bath it a teenager's dream. Explore Pioneer Park with miles of walking trails, close by shopping and dining, golf courses and National Sports Center.
$635,000
341 121st Avenue NE Blaine, MN 55434
- Type:
- Single Family
- Sq.Ft.:
- 4,380
- Status:
- NEW LISTING
- Beds:
- 5
- Lot size:
- 0.28 Acres
- Year built:
- 2007
- Baths:
- 4.00
- MLS#:
- 6532768
- Subdivision:
- Crescent Ponds
ADDITIONAL INFORMATION
Did someone say “staycation?” This backyard; the water, the views, fish right off your dock, the fire pit, the deck, the patio, the hot tub!!! Just imagine summer here! Step inside and the sunlight pours in with so many windows. The wood floors and soaring 2-story foyer + family room only add to the main level appeal. This kitchen… with quartz countertops, center island, tile backsplash, high-end stainless steel appliances, corner pantry + butler’s pantry connecting the formal dining room. There is also an office/flex room, along with a formal living room on the main level. Head upstairs for 4 bedrooms, 2 baths, including the luxurious owner’s suite with huge bathroom and closet. The lower level includes such a fun family room with bar area, room for games, separate home theater, 3/4 bath, and 5th bedroom. All this + walk out to your AMAZING patio and backyard, perhaps the best in Crescent Ponds! Your suburban sanctuary eagerly awaits your arrival. Don’t miss the 3D tour + floor plan.
- Type:
- Single Family
- Sq.Ft.:
- 4,182
- Status:
- NEW LISTING
- Beds:
- 5
- Lot size:
- 0.24 Acres
- Year built:
- 2016
- Baths:
- 4.00
- MLS#:
- 6539136
- Subdivision:
- Preserve At Legacy Creek
ADDITIONAL INFORMATION
Welcome to this gorgeous home you will not want to miss! Many amazing features including the large kitchen with a generous center island and double oven, all soft close cabinets and drawers, and a Samsung smart fridge. Huge primary bedroom with tray ceiling, walk-in closet and primary ensuite with large 5 piece bath and soaking tub. This home also has a deck overlooking the picturesque pond, sun room boasting tons of natural light, as well as a spacious and bright basement for all your family's needs. Don't miss this one!
- Type:
- Single Family
- Sq.Ft.:
- 4,320
- Status:
- NEW LISTING
- Beds:
- 4
- Lot size:
- 0.28 Acres
- Year built:
- 2010
- Baths:
- 4.00
- MLS#:
- 6534894
- Subdivision:
- Savanna Grove 2nd Add
ADDITIONAL INFORMATION
You will love this 4 bedroom, 4 bath, 2 story home that offers over 4300 finished square feet! This home boasts 2 full kitchens & lots of space to entertain & relax. The main level offers a formal & informal dining space, living room is open to the large kitchen that has granite countertops & lots of storage & walks out to a spacious deck overlooking the backyard. The main level also features a guest suite with a main floor bedroom & bathroom, an office with French doors & convenient main floor laundry. The upper level hosts 3 bedrooms & 2 bathrooms-including the private master suite, a HUGE master closet, & spacious second bedroom that is the size of 2 standard bedrooms. Don't miss the finished lower level featuring a full kitchen with additional dining space, a family room, weight room, a flex room/recreation room, a 3/4 bath and walkout to the patio & backyard. This home backs up to a wooded area providing a beautiful & private backdrop. Welcome home!
- Type:
- Townhouse
- Sq.Ft.:
- 1,500
- Status:
- NEW LISTING
- Beds:
- 3
- Lot size:
- 0.03 Acres
- Year built:
- 2000
- Baths:
- 2.00
- MLS#:
- 6486739
- Subdivision:
- Cic 52 Tpc 9th Add
ADDITIONAL INFORMATION
BEAUTIFUL 3BR 2 BTH UNIT IN POPULAR DEACON WALKS, EVERY RM HAS BEEN UPGRADED. NEW INTERIOR PAINT,NEW VINYL PLANK FLOORING ON 1ST FLR,EXPANSIVE ELECTRIC FPLC W/ CERAMIC TILE SURROUND & LG FLATSCREEN T.V. KIT FEAT WHITE CABINETS, SPACIOUS COUNTER SPACE & BREAKFAST BAR & INFORMAL DR, 1/2 BTH ON 1ST FLOOR REMODELED. UPPER LEVEL FEAT 3 BR , NEW CARPET THRU OUT,LG FULL BATH W/ NEW VANITY W/ DOUBLE SINKS.LG OWNERS SUITE FEAT HUGE WALK IN CLOSET & CEILING FAN. WASHER & DRYER ON SECOND FLR. THE EXTENSIVE WALKING &BIKING TRAILS THAT CONNECT THRU OUT THE DEVELOPMENT LEAD YOU TO BEAUTIFUL VIEWS OF LAKES ,ABUNDANT GREEN SPACE RIGHT OUTSIDE YOUR DOOR. THE NEAR BY PARK OFFERS PLAYGROUND, VOLLEY BALL COURT & PICKLE BALL. CLOSE TO TPC GOLF COURSE, SPORTS COMPLEX, SHOPPING. EATERIES, ENTERTAINMENT & MUCH MORE MASTER HOA ASSOC FEE IS $283.50 YEARLY
- Type:
- Townhouse
- Sq.Ft.:
- 1,687
- Status:
- NEW LISTING
- Beds:
- 3
- Year built:
- 2022
- Baths:
- 3.00
- MLS#:
- 6539013
- Subdivision:
- Harpers Landing
ADDITIONAL INFORMATION
MODEL HOME. Welcome to our Beautiful 3- level townhomes. Located in the heart of Blaine, the 3-bedroom layout has an upper level with all three bedrooms and laundry on same floor for your convenience. The finished lower bonus room is perfect for guests, home office, or fitness. And the main level is sure to impress with the kitchen of your dreams, featuring 42” gray cabinets, expansive granite (quartz on available home) island for 4-person seating, vented microwave hood and gas range PLUS a huge family room with an expansive deck off of it for relaxation, and separate dining area on the main level is included. Private dog park, close to parks and more all with a professionally managed HOA.
- Type:
- Townhouse
- Sq.Ft.:
- 1,894
- Status:
- NEW LISTING
- Beds:
- 3
- Lot size:
- 0.05 Acres
- Year built:
- 2022
- Baths:
- 3.00
- MLS#:
- 6538977
- Subdivision:
- Harper's Landing
ADDITIONAL INFORMATION
MODEL HOME. Other homes and options available. Our Excelsior plan is an end unit, open and bright with lots of natural light. White kitchen, with granite countertops and large center island. Cozy fireplace in the family room and LVP throughout the main level. All three bedrooms, office space and laundry on upper level for convenience. The main bedroom has it's own private balcony. Close to trails, parks and shopping within minutes. Bonus: private dog park for your furry friends. ‘Ask how to receive special interest rate incentives on select homes!'
- Type:
- Single Family-Detached
- Sq.Ft.:
- 2,720
- Status:
- NEW LISTING
- Beds:
- 3
- Lot size:
- 0.15 Acres
- Year built:
- 2023
- Baths:
- 3.00
- MLS#:
- 6538420
- Subdivision:
- Oakwood Ponds
ADDITIONAL INFORMATION
BRAND NEW! Move-In Ready Home! Welcome to the new Elliott one level floor plan. This delightful home is a 3BR/3BA/2CAR rambler that has it all! Jaws will drop as you enter the Great Room with Cathedral Vault. This open floor plan is designed with flair and functionality. The two car garage is insulated. The open floor plan includes a floor to ceiling stone fireplace. Abundance of natural sunlight in every room. Two bedrooms on the main level and a third bedroom in the finished lookout lower level.
$559,900
13112 Ghia Court NE Blaine, MN 55449
- Type:
- Single Family-Detached
- Sq.Ft.:
- 3,001
- Status:
- NEW LISTING
- Beds:
- 3
- Lot size:
- 0.37 Acres
- Year built:
- 2023
- Baths:
- 3.00
- MLS#:
- 6538408
- Subdivision:
- Lexington Waters
ADDITIONAL INFORMATION
BRAND NEW - MOVE-IN READY! Lexington Waters offers association-maintained homes nestled in a perfect location, surrounded by mature trees and ponds. The Victoria floor plan features a beautiful, open-concept kitchen/living/dining room. This home has numerous upgrades including open railing, gorgeous kitchen backsplash and large picture frame windows. Adjacent to the living room, you will find a spacious Owners bedroom with an en-suite bathroom showcasing a 5 ft. tiled shower and extended vanity counter space. The convenient pass-through layout allows you walk right through the large walk-in closet into the laundry room area. Home is ready for you to move in!
- Type:
- Single Family
- Sq.Ft.:
- 4,271
- Status:
- NEW LISTING
- Beds:
- 5
- Lot size:
- 0.54 Acres
- Year built:
- 2023
- Baths:
- 4.00
- MLS#:
- 6538422
- Subdivision:
- Oakwood Ponds
ADDITIONAL INFORMATION
BRAND NEW - MOVE-IN READY! This Middleton floorplan, two-story home boasts 5 spacious bedrooms with over 4,000 square feet of living space - plenty of room for the entire family! The main level features an open concept floor plan with a gourmet kitchen that is sure to impress. The kitchen is complete with stainless steel appliances, quartz countertops, an expansive kitchen island and plenty of cabinet space. The living and dining areas are perfect for entertaining and offer beautiful views of the surrounding landscape. This home has it all - space, comfort, and style. Don't miss your chance to make it yours!
$594,900
13106 Hupp Court NE Blaine, MN 55449
- Type:
- Single Family-Detached
- Sq.Ft.:
- 3,290
- Status:
- NEW LISTING
- Beds:
- 3
- Lot size:
- 0.29 Acres
- Year built:
- 2023
- Baths:
- 3.00
- MLS#:
- 6538426
- Subdivision:
- Lexington Waters
ADDITIONAL INFORMATION
BRAND NEW! Move-In Ready! Welcome to the Riley floor plan. This main-level living home has an innovative layout with a gorgeous, rustic feel. The kitchen, dining room and living room come together with a beautiful stone fireplace, warm tones throughout the whole home and upscale cabinetry. Off the living room is the primary suite featuring a separate tub and shower, dual sinks and a walk-in closet with convenient access to the laundry room. Also notable in this home is the large finished basement and flex room in the lower level. Featuring award-winning, spacious, single-level homes with incredible features, come visit Lexington Waters today!
$559,900
4822 127th Lane NE Blaine, MN 55449
- Type:
- Single Family-Detached
- Sq.Ft.:
- 2,781
- Status:
- NEW LISTING
- Beds:
- 3
- Lot size:
- 0.22 Acres
- Year built:
- 2023
- Baths:
- 3.00
- MLS#:
- 6538423
- Subdivision:
- Oakwood Ponds
ADDITIONAL INFORMATION
BRAND NEW & MOVE IN READY! Welcome to the Riley floor plan. This main-level living home has an innovative layout with a contemporary feel. The kitchen, dining room and living room come together with a beautiful stone fireplace. Off the living room is the primary suite featuring a separate tub and shower, dual sinks and a walk-in closet with convenient access to the laundry room. Also notable in this home is the large finished basement and flex room storage in the lower level. Home is ready for you to move in!
- Type:
- Single Family
- Sq.Ft.:
- 2,350
- Status:
- NEW LISTING
- Beds:
- 4
- Lot size:
- 0.35 Acres
- Year built:
- 1978
- Baths:
- 3.00
- MLS#:
- 6530998
- Subdivision:
- Carrara East
ADDITIONAL INFORMATION
Welcome to your ultimate retreat in the heart of Blaine! This spacious home offers a rare blend of luxury and convenience, featuring an inground pool complete with a slide and diving board - the epitome of summer fun. With three bedrooms conveniently located on one level, this split-level gem is a true find. Meticulously maintained, it boasts newer windows, a fresh roof, furnace, and AC, ensuring modern comfort year-round. Relax in the hot tub downstairs or indulge in the jacuzzi tub upstairs, perfect for unwinding after a long day. Plus, enjoy vintage charm with a clawfoot tub downstairs. Entertain effortlessly in the three-season porch, equipped with a built-in bar and a gas line close by, ready for conversion into a four-season oasis. Admire the beautiful landscaping and impressive curb appeal that adorn this exquisite property. No neighbors behind your new home, just a lovely park! Don't miss this rare opportunity to call this stunning residence your own!
- Type:
- Single Family-Detached
- Sq.Ft.:
- 3,027
- Status:
- NEW LISTING
- Beds:
- 3
- Lot size:
- 0.24 Acres
- Year built:
- 2024
- Baths:
- 3.00
- MLS#:
- 6538428
- Subdivision:
- Oakwood Ponds
ADDITIONAL INFORMATION
BRAND-NEW & MOVE-IN READY! This Victoria rambler features a beautiful, open-concept floorplan. The windows in the home are showstopping with tons of natural light! In the Gourmet kitchen, you'll find a gorgeous backsplash, statement lights above the island, and stainless steel Samsung appliances. This home also has a main level owners bed/bath. Finally, make your way downstairs to a spacious finished basement and ample storage. Home is ready for you to move in!
- Type:
- Single Family
- Sq.Ft.:
- 3,351
- Status:
- Active
- Beds:
- 5
- Lot size:
- 0.2 Acres
- Year built:
- 2024
- Baths:
- 4.00
- MLS#:
- 6530947
- Subdivision:
- Oakwood Ponds
ADDITIONAL INFORMATION
ESTIMATED COMPLETION JULY 2024! Welcome to this stunning Sutherland home that offers both elegance and flexibility in its design. As you enter the home, the main level features a den, providing the perfect space for a home office, a well-appointed kitchen with modern appliances, ample storage, and a central island which seamlessly connects to a dining area, creating an open and inviting space for entertaining guests or enjoying family meals. Upstairs, the home offers a well-designed layout with a specious owners suite, 3 additional bedrooms and a spacious loft. The lower level is fully finished featuring another bed and bath.
$855,000
4626 131st Ave Ne Blaine, MN 55449
- Type:
- Single Family
- Sq.Ft.:
- 4,712
- Status:
- Active
- Beds:
- 5
- Lot size:
- 0.27 Acres
- Year built:
- 2023
- Baths:
- 5.00
- MLS#:
- 6537723
ADDITIONAL INFORMATION
The Ellingwood Sport is designed for today's active lifestyle. Constructed with attention to detail, quality craftsmanship, distinctive character & exceptional design. This home features 5 beds, 5 baths, 4 car garage, mudroom with walk-in closet & built-in bench, spacious kitchen with custom cabinetry, double ovens, cooktop range with hood, large pantry, sun room, home office, custom fireplace with built-ins, and indoor athletic court. Upper level has 4 bedrooms, owner's suite with free-standing tub & walk-in shower, oversized owner's closet adjoins laundry room, complete with folding area & sink. Bedrooms 2 & 3 are joined by full Jack & Jill bath, bedroom 4 has private 3/4 bath. Basement is finished with a huge family room, 5th bedroom & 3/4 bath. Landscaping included - a turn-key home! Quick close available on this home. Ask how you can obtain builders 2/1 buydown program!
- Type:
- Townhouse
- Sq.Ft.:
- 1,535
- Status:
- Active
- Beds:
- 3
- Lot size:
- 0.03 Acres
- Year built:
- 1999
- Baths:
- 2.00
- MLS#:
- 6536987
- Subdivision:
- Cic 73 Carriage Wood
ADDITIONAL INFORMATION
Step into this meticulously maintained 3-bed, 2-bath townhome on Hastings Court! Updates include A/C Tune up, Kinetico System, freshly cleaned carpets, and smart light fixtures. The spacious living area boasts vaulted ceilings and large windows inviting natural light. The upper level features a primary bedroom with a walk-in closet, a convenient upper-level laundry room and a soaking tub with separate shower. But here's where it gets exciting: the loft has been transformed into a third bedroom, adding incredible value and versatility to the home. This bonus space offers endless opportunities for customization, whether you need an extra bedroom, office, or workout area. The loft is equipped with a wall of counter-height windows, allowing for abundant natural light and an open feel while staying private. With a large 2-stall garage and crawl space for added storage, this home has it all. Don't miss your chance to make this house your home—schedule a showing today!
- Type:
- Townhouse
- Sq.Ft.:
- 2,250
- Status:
- Active
- Beds:
- 2
- Lot size:
- 0.09 Acres
- Year built:
- 2004
- Baths:
- 2.00
- MLS#:
- 6537397
- Subdivision:
- Cic 130 Knoll Creek 3rd
ADDITIONAL INFORMATION
Sought after neighborhood with fantastic views of pond and sweeping grounds. Sit in your knotty pine porch and enjoy the natural beauty of the various plants and animals in the sweeping grounds leading up to the large pond! This well cared for home is ready for your touches. Enjoy the 2 large bedrooms up, open kitchen design with tile backsplash, center island/ snack bar and large pantry! Spacious bathrooms with huge vanities and plenty of storage. Large primary bedroom overlooks pond and back area and includes a walk-in closet too! Don't let this great opportunity to own in this desirable neighborhood!
- Type:
- Single Family
- Sq.Ft.:
- 1,778
- Status:
- Active
- Beds:
- 3
- Lot size:
- 0.23 Acres
- Year built:
- 2003
- Baths:
- 2.00
- MLS#:
- 6536225
- Subdivision:
- Wild Flower Meadows
ADDITIONAL INFORMATION
Don’t miss this one! Darling 3-bedroom Blaine house with so many great updates. This house features a brand new roof, newer vinyl plank flooring, appliances, paint and driveway apron. New windows, patio doors and air-to-air exchanger. Enjoy this quiet area that is just minutes from everything Blaine has to offer- sports center, shopping, great restaurants, and entertainment. With the updated and fresh paint, you can just move in and enjoy your new home!
$700,000
2647 103rd Court NE Blaine, MN 55449
- Type:
- Single Family
- Sq.Ft.:
- 4,016
- Status:
- Active
- Beds:
- 4
- Lot size:
- 0.38 Acres
- Year built:
- 2013
- Baths:
- 3.00
- MLS#:
- 6536234
- Subdivision:
- The Sanctuary 5th Add
ADDITIONAL INFORMATION
AN OFFER HAS BEEN RECEIVED. DEADLINE TO SUBMIT ALL OFFERS IS: Saturday, May 18th, at 1 pm. This must-see executive rambler holds the perfect blend of form & function tucked in a tranquil location. Upscale finishes, custom kitchen & spacious rooms set the stage for your next season of living among the large lots & parks in the Sanctuary neighborhood in Blaine. Though it's tucked away in this quiet mature neighborhood on a beautiful lot, you'll find the National Sports Center just 4 minutes away along with multiple golf courses & a quick hop over to 35W. The open concept living features a custom kitchen built in breakfast bar, walk-in pantry & large center island. Lounge & play in the lower level where you'll find a wet bar & enough additional living space to for games & lounging, 2 additional spacious bedrooms & an additional transitional space for whatever your heart desires-oversized workout space, ultimate craft room.
Andrea D. Conner, License # 40471694,Xome Inc., License 40368414, AndreaD.Conner@Xome.com, 844-400-XOME (9663), 750 State Highway 121 Bypass, Suite 100, Lewisville, TX 75067

Xome Inc. is not a Multiple Listing Service (MLS), nor does it offer MLS access. This website is a service of Xome Inc., a broker Participant of the Regional Multiple Listing Service of Minnesota, Inc. Open House information is subject to change without notice. The data relating to real estate for sale on this web site comes in part from the Broker ReciprocitySM Program of the Regional Multiple Listing Service of Minnesota, Inc. are marked with the Broker ReciprocitySM logo or the Broker ReciprocitySM thumbnail logo (little black house) and detailed information about them includes the name of the listing brokers. Copyright 2024, Regional Multiple Listing Service of Minnesota, Inc. All rights reserved.
Blaine Real Estate
The median home value in Blaine, MN is $390,000. This is higher than the county median home value of $247,600. The national median home value is $219,700. The average price of homes sold in Blaine, MN is $390,000. Approximately 83.3% of Blaine homes are owned, compared to 13.44% rented, while 3.26% are vacant. Blaine real estate listings include condos, townhomes, and single family homes for sale. Commercial properties are also available. If you see a property you’re interested in, contact a Blaine real estate agent to arrange a tour today!
Blaine, Minnesota has a population of 62,453. Blaine is more family-centric than the surrounding county with 38.74% of the households containing married families with children. The county average for households married with children is 34.44%.
The median household income in Blaine, Minnesota is $80,423. The median household income for the surrounding county is $76,796 compared to the national median of $57,652. The median age of people living in Blaine is 37.3 years.
Blaine Weather
The average high temperature in July is 82.6 degrees, with an average low temperature in January of 1.5 degrees. The average rainfall is approximately 32 inches per year, with 59.4 inches of snow per year.
