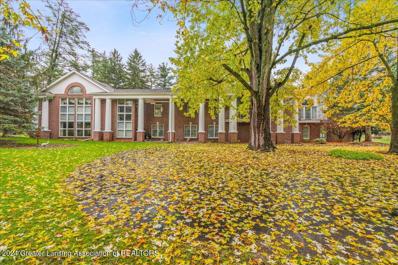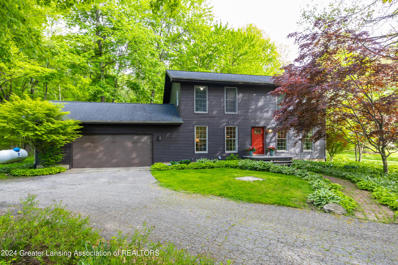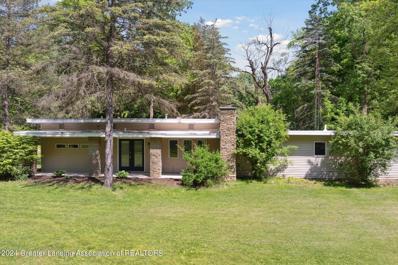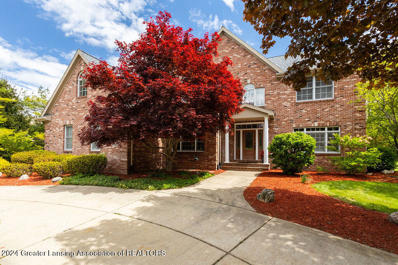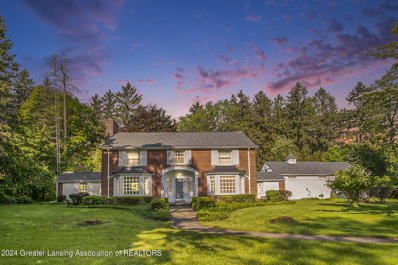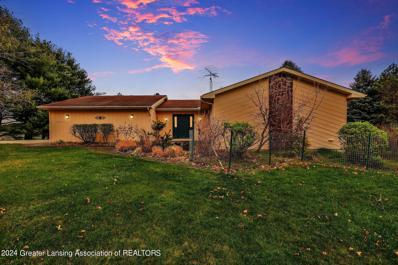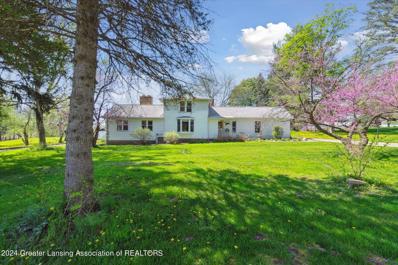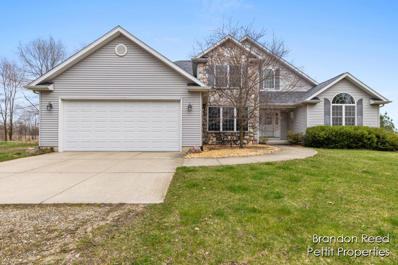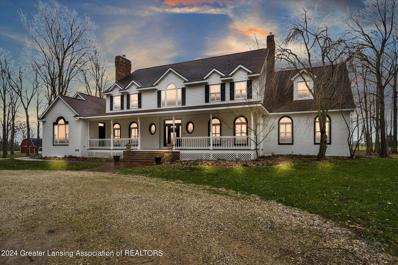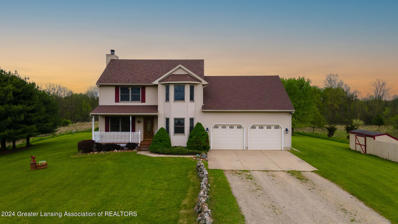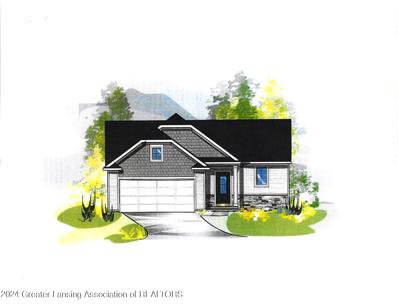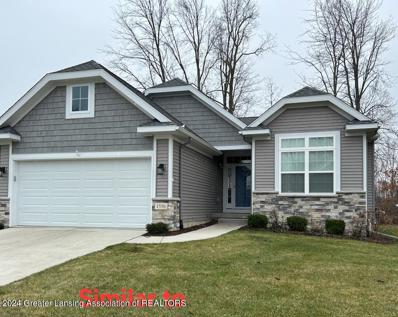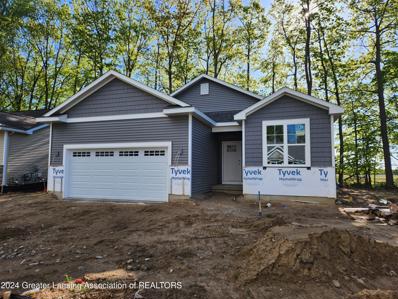Williamston MI Homes for Sale
- Type:
- Single Family
- Sq.Ft.:
- 7,826
- Status:
- NEW LISTING
- Beds:
- 4
- Lot size:
- 12 Acres
- Year built:
- 1995
- Baths:
- 5.00
- MLS#:
- 279418
ADDITIONAL INFORMATION
Welcome to 529 W Grand River Ave in the charming town of Williamston, Michigan! Zoned residential and commercial. This 4-bedroom, 5-bathroom property is the epitome of luxury living and offers a truly grand experience from the moment you step inside. The spacious and open floor plan allows for abundant natural light, highlighting the meticulously crafted details and high-end finishes in every room. The primary bedroom suite is a true sanctuary, complete with a luxurious spa-like bathroom and plenty of closet space. Outside, the property features 12 acres of beautifully landscaped grounds, a spacious patio perfect for outdoor gatherings and recreation. Updated primary bathroom in 2012, Geothermal heating in the west wing, large stick built barn and so much more!
- Type:
- Single Family
- Sq.Ft.:
- 3,131
- Status:
- NEW LISTING
- Beds:
- 4
- Lot size:
- 11 Acres
- Year built:
- 1989
- Baths:
- 3.00
- MLS#:
- 280728
ADDITIONAL INFORMATION
A rare gem! Well -maintained classic 4 bedroom/ 3 full bath colonial home tucked in 11 wooded acres in the award-winning Williamston school district with easy access to the I-69 and I -96 corridor. This delightful home strikes the perfect balance between openness and coziness, modern convenience and vintage charm. The spacious open-concept living area is perfect for large gatherings. Ample flexibility for an extended dining table and comfortable sitting area to enjoy a special meal, movie or the big game by the wood burning fireplace with reclaimed barn wood mantel. Kitchen with large windows overlooking the back yard, designed for multiple cooks in mind: custom cabinetry with numerous drawers, stone countertops, large island with prep sink, and a marvelous butler's pantry. See more A glorious large screened porch and large deck is a favorite staycation spot to linger over a cup of coffee in the morning and listen to the frog singers at twilight. Conveniently bathe young ones while cleaning up after dinner or get the older ones off to school on time after breakfast in a thoughtfully designed first floor full bath. Get away for a quiet conversation or a good book in the den with built-in bookcases and cabinets which could be used as a main floor 5th bedroom. A wide staircase leads to four bedrooms in the upper level with reclaimed hardwood floors, numerous closets, full compartmentalized bathroom, whole-house attic fan, and space for a future ensuite primary bathroom. Enjoy game night and your favorite hobby in the lower level that stays comfortably warm in the chilly months with radiant heated floors, wood burning fireplace, high quality pine paneling reminiscent of a northern Michigan lodge. Hardwood floors and curated vintage light fixture shades throughout along with large windows bring in abundant natural light and take full advantage of a park-like setting with mature landscaping, trees, pond and trails. Two+ garage and large outbuilding with concrete floor and electricity for workshop and all your toys. Newer roof and Anderson replacement windows. Agriculture-residential zoning for possible hobby farm.
- Type:
- Single Family
- Sq.Ft.:
- 1,734
- Status:
- NEW LISTING
- Beds:
- 3
- Lot size:
- 0.71 Acres
- Year built:
- 1958
- Baths:
- 2.00
- MLS#:
- 280694
ADDITIONAL INFORMATION
Step into the allure of mid-century modern design with this unique residence at 10 E Sherwood in Williamston, MI. Boasting 3 bedrooms, 1 full bathroom, and a convenient half bath, this home offers 1734 square feet of meticulously crafted living space. Upon arrival, you're greeted by the charm of a nearly 3/4 acre lot, complete with a fenced backyard, providing both privacy and ample space for outdoor enjoyment. A 2-car detached garage and a spacious addition shed offer storage solutions and flexibility. Inside, the great room welcomes you with its spacious layout and abundant natural light, creating an inviting atmosphere for gatherings or quiet evenings at home. The beautiful design elements of mid-century modern architecture are showcased throughout, adding character and style to every corner. Recent updates enhance the home's appeal, including new paint throughout, ensuring a fresh and modern aesthetic. The roof was updated in 2018, while the water heater and pressure tank were replaced in 2020, providing peace of mind for years to come. The kitchen and bathrooms have been thoughtfully updated, blending modern convenience with timeless charm. Situated in a great location with quick access to both Williamston and Okemos, this home offers the perfect balance of tranquility and convenience. Don't miss the opportunity to make 10 E Sherwood your own private oasis. Schedule a showing today and experience the magic of mid-century modern living.
- Type:
- Single Family
- Sq.Ft.:
- 5,769
- Status:
- NEW LISTING
- Beds:
- 4
- Lot size:
- 0.75 Acres
- Year built:
- 1997
- Baths:
- 4.00
- MLS#:
- 280559
ADDITIONAL INFORMATION
Williamston's fabulous new offering in the quiet quaint pine Knoll subdivision. Over 5,700 square feet of living space with four bedrooms, 3.5 baths, high-end quality, and lots of architectural appeal! Lovely circle driveway offers plenty of parking. Enjoy the stunning 2- story foyer entry with access to the main floor study including French doors. Formal living and dining room with gleaming hardwood flooring. The over-the-top gourmet kitchen includes loads of high-end cabinets, granite counters, marble subway back splash, two ovens, 5-burner gas stove, stainless-steel appliances, pantry, swing door, eating bar in the center island, and a spacious dinette that opens to the backyard. The two-story great room with Pine cathedral ceilings is anchored by a stone facade fireplace plus access to the three-season sunroom and deck. Fabulous second floor with overlook to the great room and foyer adding amazing drama. The primary bedroom is oversized with a large walk in closet and private bath including dual vanities, separate stool area, shower, and Whirlpool tub. A front ensuite with its own bath and two additional bedrooms with another full bath. If this is not enough, the smashing finished lower level will be! Fabulous wet bar with a sink, beverage refrigerator, stone backsplash, media and game space, fireplace. Enjoy the neighborhood parks, basketball court, tennis court, and river access for fishing and canoeing. Newer furnace, air conditioning, hot water heater, and roof shingles. Close to historic Williamston, Okemos, shopping, MSU, plus highway access.
- Type:
- Single Family
- Sq.Ft.:
- 3,963
- Status:
- Active
- Beds:
- 4
- Lot size:
- 3.25 Acres
- Year built:
- 1940
- Baths:
- 4.00
- MLS#:
- 280639
ADDITIONAL INFORMATION
Welcome to 4301 Courtside Drive, nestled among a secluded 3+ acre wooded lot within the prestigious Pine Knoll subdivision. Prepare to be captivated by the breathtaking views that greet you from every window of this show-stopping residence. Meticulously maintained, this home boasts over 4,100 square feet of high-end living space filled with character and charm at every turn, complemented by an oversized 3-car attached garage for your convenience. Step inside to discover a first floor that invites relaxation and functionality. The living room features a cozy fireplace, perfect for chilly evenings, while the spacious kitchen and breakfast nook offer ample room for culinary creations. A formal dining room sets the stage for elegant gatherings, while a versatile sitting room awaits transformation into your ideal office space. Embrace the tranquility of the sunroom, bathed in natural light and offering stunning views. A half bath and entry room from the garage complete this level with practicality in mind. Ascend to the second level, where luxury awaits. The oversized primary ensuite beckons with a large walk-in closet and well-appointed bathroom. Two additional bedrooms, another full bathroom, and a universal office space provide comfort and convenience for all. Descend to the lower level to discover a second living space adorned with a fireplace, ideal for cozy nights in. Entertain in style at the exquisite wet bar featuring beautiful wood accents. A fourth bedroom, full bathroom, and generous storage area complete this level with grace. Outside, immerse yourself in the serenity of the lush landscape, while the large back patio offers the perfect setting for summer gatherings and relaxation. Take advantage of the community amenities, including tennis and basketball courts in the newly resurfaced neighborhood commons. With the reassurance of a Generac whole home generator and numerous updates including a new well and drain field, gutters and screens, and roof, peace of mind is yours. Conveniently located with easy access to downtown Williamston, Okemos, and East Lansing, enjoy a wealth of dining, shopping, and entertainment options just a short drive away. Don't miss the opportunity to make this exceptional property your own. Schedule a private showing todaythis home is a must-see and won't last long!
- Type:
- Single Family
- Sq.Ft.:
- 2,576
- Status:
- Active
- Beds:
- 3
- Lot size:
- 3.67 Acres
- Year built:
- 1979
- Baths:
- 3.00
- MLS#:
- 280007
ADDITIONAL INFORMATION
Welcome to this one of a kind home backing up to the 14th hole of Brookshire Golf Course setting on 3.6 acres of your own private oasis. Newer heating system (4 years) Full house back up generator (5 Years) 3 on suite bedroom, large kitchen, large living room,2 bonus rooms, walk out lower level to the garden area. Enclosed porch 2 car attached garage and so much more..... Highest and best due by May 28th 2024 by 6:00 pm
- Type:
- Single Family
- Sq.Ft.:
- 2,691
- Status:
- Active
- Beds:
- 4
- Lot size:
- 14.83 Acres
- Year built:
- 1921
- Baths:
- 3.00
- MLS#:
- 279777
ADDITIONAL INFORMATION
Your dream property awaits! This incredible oasis features almost 15 acres, a sprawling farmhouse, a hip roof barn, and a bonus outbuilding - an entrepreneur's dream! A potential onsite business, vet clinic/dog kennel, or even converted into a second residence (guest house or multi-generational compound!) The main home is cozy and inviting, featuring 4 bedrooms, 2.5 bathrooms, an office space, several living areas and flex spaces, a large mudroom, and a dreamy covered patio overlooking the fenced yard. An amazing two-way fireplace sits between the large living room and the covered patio. The acreage is open and private, covered with walking trails leading to a gorgeous, peaceful pond setting. You'll have space for livestock, hunting, and only minutes from downtown Williamston!
- Type:
- Single Family
- Sq.Ft.:
- 2,693
- Status:
- Active
- Beds:
- 4
- Lot size:
- 10 Acres
- Baths:
- 3.00
- MLS#:
- 70398490
ADDITIONAL INFORMATION
Discover your secluded paradise on 10 sprawling acres, a mere 30-minute drive from Lansing. This spacious 4-bedroom, 3-bathroom home spans over 2,693 sq ft, offering ample space for comfortable living. Surrounded by a diverse array of trees and teeming with wildlife, the property is a nature enthusiast's dream. Outside, the landscaped grounds reveal a tranquil pond, perfect for peaceful afternoons spent fishing or simply enjoying the serene ambiance. Nature trails wind through the property, inviting exploration and providing endless opportunities for hiking and birdwatching. Car enthusiasts will appreciate the convenience of an oversized two-stall garage, supplemented by an additional 2.5 car garage, providing plenty of space for storage and workshop projects.
- Type:
- Single Family
- Sq.Ft.:
- 7,039
- Status:
- Active
- Beds:
- 6
- Lot size:
- 34.17 Acres
- Year built:
- 1993
- Baths:
- 8.00
- MLS#:
- 279603
ADDITIONAL INFORMATION
Build a lifetime of memories in this 7039 sq ft elite country estate on over 34 secluded and private acres of beautiful Michigan countryside. There are too many features to mention in this Jim Giguere custom-built DTE certified energy efficient home showcasing exquisite workmanship and built to withstand the test of time. Anything is possible with nearly 10,000 total building square feet and over 2000 square feet of covered porch and deck space alone, this home boasts 5 bedrooms (can be up to 8), 8 bathrooms with rough in for 2 more, 3 car oversized heated garage, nearly 3000 sq ft unfinished basement, and 60x40 two story pole barn with separate well and electric/propane heating. Dual geothermal HVAC units add to the energy efficiency and dual 90 gallon hot water tanks with unique instant hot circulation provides near immediate hot water from any part of the house. This home has recently been divided into 4 separate living units, each with private outdoor entrance and sleeping over 30 comfortably, easily converts back into a single luxurious home. The massive 60 foot wide front porch welcomes you into the main entry with curved staircase leading into the formal living room highlighted by a beautiful black walnut fireplace, hand carved in Belgium by a master wood carver. The cherry cabinet wet bar is highlighted by custom artwork on hand painted ceramic tile specifically commissioned from an artist in Italy. Step down from the living room into the formal library surrounded by floor to ceiling cherry custom cabinetry with eight large windows to enjoy the surrounding wildlife. The living room and attached dining room both feature double leaded glass plated french doors to allow for indoor outdoor living onto the 60 foot wide, extra deep, fenced back porch all overlooking the picturesque scenery of the estate with its forests, meadows, bass pond and expansive lush lawns. The adjacent chef's kitchen features high-end cambria countertop, built-in subzero fridge, large island with built-in jenn-aire modular stove top and grill, new double wall oven and oversized sink. Do you prefer bottled water? No need as you'll have perfectly pure water every time with the included instant chilled or instant hot reverse osmosis system. After your meal, settle into the adjacent family room with built-in cabinets, whitewashed brick accent, and beautiful woodburning stove for a relaxing and cozy retreat. There is even a secondary ventilation system to route the heat from the woodburning stove to the rest of the house as a secondary heat source and increased energy efficiency. Dual staircases lead to the second floor loft with vaulted ceiling and the grand primary bedroom complete with gas fireplace, private covered deck and cedar-lined walk-in closet. Work peacefully from home in the adjacent large office with dry bar and mini-fridge and keep all your valuables and firearms secured in two large built-in fort knox closet safes. Enjoy your private oasis in the huge primary bathroom which includes jetted soaking tub, dual sink vanity, 6-head tiled shower, separate toilet room with bidet, and two bench cedar sauna. The other three upstairs bedrooms each feature attached full bathrooms and walk-in closets with two of the bedrooms opening to the back oversized covered deck with optional windows to allow for nearly year-round use. The mother-in-law suite has its own private entrance from the front porch or through a door in the back hallway and features recently remodeled hardwood floors and full tiled bathroom with heated floor. This beautiful space allows for many options including an additional private dwelling for visitors or can be used as a professional office space. The attached garage includes a large utility room and bonus room above with separate propane furnace and central air. The bonus room has a half bath and is also attached to the rear upper covered deck. Sit on the porch swing watching the deer or ducks, drop a line in the bass pond, wander through the meadows, lawns, and wooded walking trails, enjoy the wildlife, bring your own animals, plant your garden, entertain guests whether small groups or very large, escape the world to your own private oasis.
$1,100,000
1697 E Sherwood Road Williamston, MI 48895
- Type:
- Single Family
- Sq.Ft.:
- 2,035
- Status:
- Active
- Beds:
- 3
- Lot size:
- 76 Acres
- Year built:
- 1995
- Baths:
- 3.00
- MLS#:
- 279143
ADDITIONAL INFORMATION
An outdoor lover's paradise conveniently located near shops and restaurants but once home you're surrounded by the quiet sounds of nature. Nestled on 76 acres including 30+ acres of woods, 3 acres of fenced pasture, this 3 bed, 2.5 bath home features dual staircases, solid oak doors, updated light fixtures and fireplace. Richly appointed spaces include a formal dining room, spacious primary suite with attached bathroom equipped with jacuzzi tub, bonus room over the garage, and storage/gun vault in the basement. Enjoy a barn with 4 horse stalls, electricity and hay storage, plug for backup generator and utility sink in the garage, 75 gallon water heater, and storage shed. Updates to the home include new kitchen countertops and carpet upstairs in 2021, furnace in 2022, and barn roof in 2018.
- Type:
- Condo
- Sq.Ft.:
- 1,158
- Status:
- Active
- Beds:
- 2
- Year built:
- 2024
- Baths:
- 2.00
- MLS#:
- 279022
ADDITIONAL INFORMATION
Welcome to 1516 Nottingham Forest Trail Williamston, MI 48895! Proposed ranch style new build home in Nottingham Subdivision. Enjoy 2 bedrooms, 2 full bathrooms, open floor plan, first floor laundry and 2 car garage. Located close to I-96 and downtown Williamston which offers upscale dining, antiques, craft and art shops, boutiques, a farmer's market and annual community events! First 6 photos listed are not actual photos of the property.
- Type:
- Condo
- Sq.Ft.:
- 1,158
- Status:
- Active
- Beds:
- 2
- Lot size:
- 0.04 Acres
- Year built:
- 2024
- Baths:
- 2.00
- MLS#:
- 278008
ADDITIONAL INFORMATION
THIS IS A PROPOSED BUILD JOB. PHOTO IS "SIMILAR TO" THE FRONT ELEVATION VIEW. Executive Ranch style stand alone, 2BR 2 BTH condo Built by Jim Giguere overlooking wildlife natural setting. The Sprawling Ranch design features an open floor plan, the 9' first floor adds volume and a feeling of spaciousness. Open kitchen and dining area open to great room! Kitchen boasts center island and door to side deck. Great room features 6' sliders to oversized patio. Primary en-suite Bedroom with oversized walk in closet; guest Bedroom with adjacent bath can flex as office. 1st floor Laundry off bedroom wing. Finished lower level options include family room/rec-room, Bedroom and optional full bath. This proposed unit is offered at a great price! Williamston is an outstanding community, The outdoors is spectacular and full of nature, the natural wetlands are full of bird and wildlife. The location is premium Williamson boasts class A schools, many trendy eateries, live theater, movie, theater, D & W grocery store, 2 Parks, 2 Golf Courses, conveniently located only 2 miles from Diederich Produce Market and Honey & Cream ice cream parlor & Bubble Bar! Around the corner from I-96 and 1 mile to Downtown Williamston only 7 miles to East Lansing (MSU).
- Type:
- Condo
- Sq.Ft.:
- 1,221
- Status:
- Active
- Beds:
- 2
- Lot size:
- 0.04 Acres
- Year built:
- 2024
- Baths:
- 2.00
- MLS#:
- 277669
ADDITIONAL INFORMATION
Spec home to be completed in the June/July of 2024. 2 beds/2 full bathrooms with 1221 sf finished on the first floor and a full basement that could be finished with proper notice. The basement will be plumbed for a bathroom and has a sump pump. The first floor has a formal living room with linear fireplace, mantle, and carpeting. The kitchen will be white with center island, pendant lights above island, LVP flooring and quartz counters. Appliances include dishwasher, microwave, and disposal. The master bath has dual sinks, walk-in closet, barrier free shower and storage shelves. The second bedroom has its own full bathroom. There is a breakfast nook with a slider to the 14 x 14 concrete patio. Exterior siding is charcoal grey. Products will be ordered soon so you could still make changes. Nottingham is a lovely community with friendly neighbors. Located close to the highway, downtown Williamston, and minutes away from shops and restaurants. There is a one-time Buyer Charge by the HOA, please see attached. Visit our website at Nottingham Condominiums - Building sites in Williamston Michigan (nottinghamcondos.com).

The information being provided on this website is for consumer’s personal, non-commercial use and may not be used for any purpose other than to identify prospective properties consumers may be interested in purchasing. Use of data on this site, other than by a consumer looking to purchase real estate, is prohibited. The data relating to real estate for sale on this web site comes in part from the IDX Program of the Greater Lansing Association of REALTORS®. Real estate listings held by brokerage firms other than Xome Inc. are governed by MLS Rules and Regulations and detailed information about them includes the name of the listing companies. Copyright 2024, Greater Lansing Association of REALTORS®. All rights reserved.

Provided through IDX via MiRealSource. Courtesy of MiRealSource Shareholder. Copyright MiRealSource. The information published and disseminated by MiRealSource is communicated verbatim, without change by MiRealSource, as filed with MiRealSource by its members. The accuracy of all information, regardless of source, is not guaranteed or warranted. All information should be independently verified. Copyright 2024 MiRealSource. All rights reserved. The information provided hereby constitutes proprietary information of MiRealSource, Inc. and its shareholders, affiliates and licensees and may not be reproduced or transmitted in any form or by any means, electronic or mechanical, including photocopy, recording, scanning or any information storage and retrieval system, without written permission from MiRealSource, Inc. Provided through IDX via MiRealSource, as the “Source MLS”, courtesy of the Originating MLS shown on the property listing, as the Originating MLS. The information published and disseminated by the Originating MLS is communicated verbatim, without change by the Originating MLS, as filed with it by its members. The accuracy of all information, regardless of source, is not guaranteed or warranted. All information should be independently verified. Copyright 2024 MiRealSource. All rights reserved. The information provided hereby constitutes proprietary information of MiRealSource, Inc. and its shareholders, affiliates and licensees and may not be reproduced or transmitted in any form or by any means, electronic or mechanical, including photocopy, recording, scanning or any information storage and retrieval system, without written permission from MiRealSource, Inc.
Williamston Real Estate
The median home value in Williamston, MI is $284,175. This is higher than the county median home value of $125,200. The national median home value is $219,700. The average price of homes sold in Williamston, MI is $284,175. Approximately 58.2% of Williamston homes are owned, compared to 27.53% rented, while 14.27% are vacant. Williamston real estate listings include condos, townhomes, and single family homes for sale. Commercial properties are also available. If you see a property you’re interested in, contact a Williamston real estate agent to arrange a tour today!
Williamston, Michigan has a population of 3,891. Williamston is more family-centric than the surrounding county with 44.67% of the households containing married families with children. The county average for households married with children is 28.2%.
The median household income in Williamston, Michigan is $61,985. The median household income for the surrounding county is $49,109 compared to the national median of $57,652. The median age of people living in Williamston is 34.8 years.
Williamston Weather
The average high temperature in July is 82.3 degrees, with an average low temperature in January of 16.7 degrees. The average rainfall is approximately 33.2 inches per year, with 41.3 inches of snow per year.
