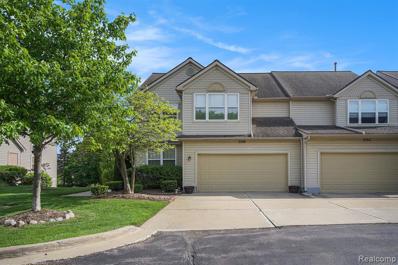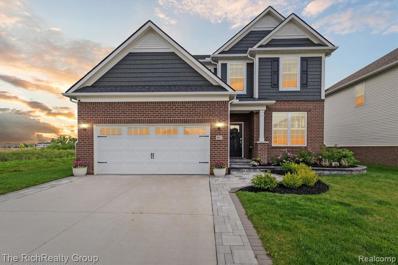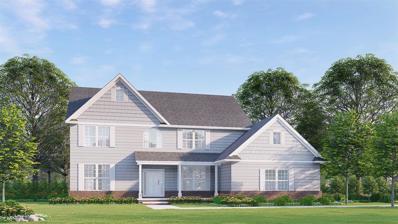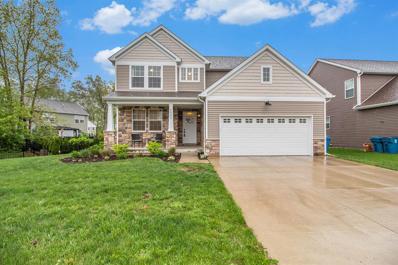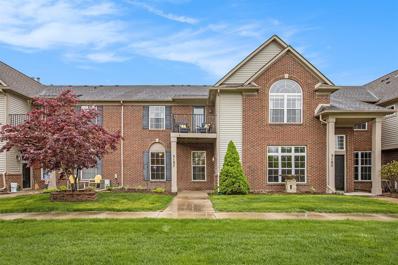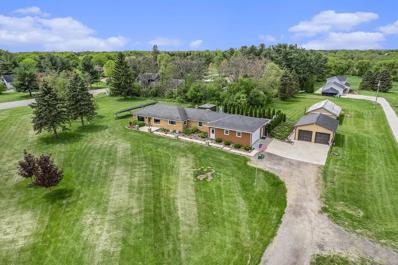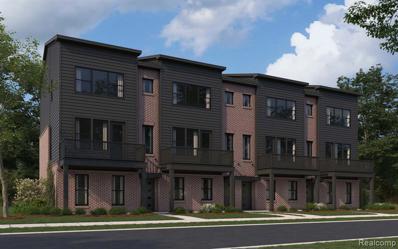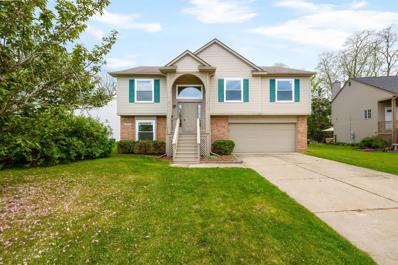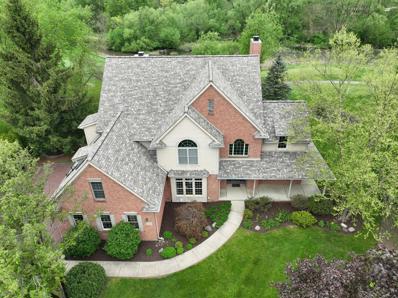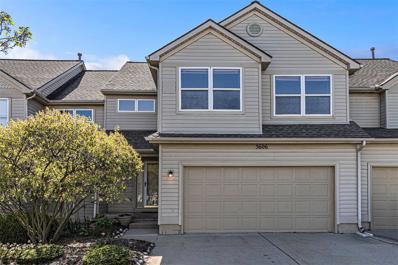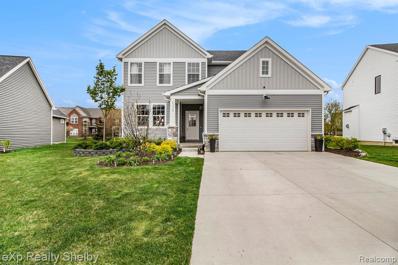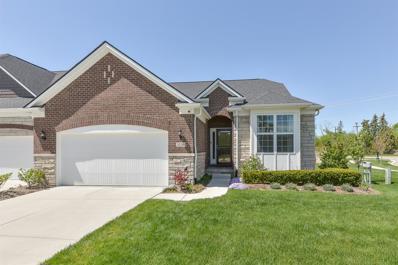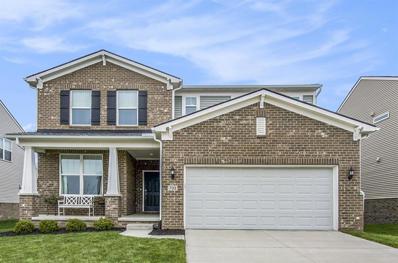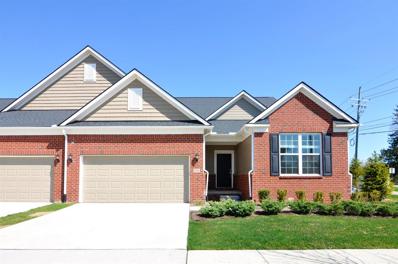Pittsfield Twp MI Homes for Sale
Open House:
Sunday, 5/19 2:00-4:00PM
- Type:
- Single Family
- Sq.Ft.:
- 2,688
- Status:
- NEW LISTING
- Beds:
- 4
- Lot size:
- 0.33 Acres
- Year built:
- 2000
- Baths:
- 2.10
- MLS#:
- 54024024687
- Subdivision:
- The Links At Stonebridge
ADDITIONAL INFORMATION
A stunning home in the Stonebridge Golf Course community. Step into the vaulted foyer and be greeted by the expansive floor-to-ceiling windows framing views of the lush greens between the 13th and 14th holes. In addition, the first floor master bedroom shares the same incredible view so you can awaken to the gentle morning sun filtering through. Elegant white ash hardwood floors flow throughout the entire home. Entertain in style with a formal dining room and convenient butler's pantry adjacent to the kitchen. Recent updates include fresh paint throughout, and furnace (2018), while professional landscaping enhances the curb appeal. Situated close to downtown Ann Arbor, shopping, and major highways, this move-in-ready home invites you to embrace a lifestyle of convenience and tranquility.
- Type:
- Condo
- Sq.Ft.:
- 1,722
- Status:
- NEW LISTING
- Beds:
- 3
- Year built:
- 2018
- Baths:
- 3.10
- MLS#:
- 54024024700
- Subdivision:
- Villas At Inglewood Park
ADDITIONAL INFORMATION
This multigenerational home has been upgraded from top to bottom and sits on a beautiful site with stunning pond views. Upgraded features include cabinets and counters throughout, hardwood floors, new carpet, recessed lighting, closet organization systems, on demand hot water, generator, iWave air purifier, and a TREX deck. Entry level has a sleek open kitchen with a large island overlooking the eating and living spaces with gas fireplace. Large primary suite, 2nd bedroom and 2nd full bath, along with a flexible den/office area complete the main floor. View-out lower level has the highest level finishes around with a luxurious full kitchen including custom cabinets from Dexter Cabinets, Marfil quartz countertop, farmhouse sink,and Bosch 800 series appliances. Lower level also features eating and living areas, en-suite bedroom with a heated tile bathroom, sharp office with built-in shelving, a convenient half bath, and still plenty of storage. Separate entrances from the garage allow for privacy for family or a caregiver. All this with low township taxes and close to shopping, restaurants, parks, hospitals, expressways, and more!
Open House:
Saturday, 5/18 11:00-1:00PM
- Type:
- Condo
- Sq.Ft.:
- 1,087
- Status:
- NEW LISTING
- Beds:
- 2
- Year built:
- 1997
- Baths:
- 2.00
- MLS#:
- 54024024635
- Subdivision:
- Meadow Grove
ADDITIONAL INFORMATION
Welcome to the quiet and convenient Meadow Grove community. Bright and airy, this recently refreshed end unit with 2 car attached garage has a new HVAC (2024) and water heater (2019), new LVP and tile flooring, and fresh paint and fixtures. The eat-in kitchen opens to the large living area with a fireplace, leading to a sunny deck. Both bedrooms have their own dedicated full bathroom. The basement has rough-in for another bath and multiple egress windows, allowing you to choose your own adventure and add additional bedrooms, an office, home gym or rec room. This home offers the best of two worlds: updated and move-in ready with the opportunity to add additional living space (and value) to suit your own needs. Association covers lawn care, snow removal, and sewer/water costs.
- Type:
- Condo
- Sq.Ft.:
- 1,622
- Status:
- NEW LISTING
- Beds:
- 4
- Year built:
- 1998
- Baths:
- 3.10
- MLS#:
- 20240031142
- Subdivision:
- Meadow Grove Condo
ADDITIONAL INFORMATION
Welcome home to your End-unit Meadow Grove condo! Step inside to find vaulted ceilings that highlight the bright and open living space. With updated flooring, baths, kitchen and painting this 4 bedroom and 3.5 bath home is truly move-in ready! The eat in kitchen features updated countertops and cabinets with access to your private deck that offers seclusion and scenery. As you enter, you'll find a perfect room for your home office, den or use as additional dining space. Upstairs you will see there are 3 bedrooms recently painted and newly carpeted. In the lower level, you'll find a walk-out basement with living and storage space + a bonus 4th bedroom and full bath. This condo offers a unique blend of spaciousness, privacy and a move-in ready condition. Come see it today! Preferred lender offers discounted rate for this listing.
Open House:
Sunday, 5/19 2:00-4:00PM
- Type:
- Condo
- Sq.Ft.:
- 2,074
- Status:
- NEW LISTING
- Beds:
- 2
- Year built:
- 1991
- Baths:
- 2.10
- MLS#:
- 54024024449
- Subdivision:
- Oak Meadows
ADDITIONAL INFORMATION
Must see end unit with lots of windows and backs to a dense tree line. Chef's kitchen with granite counters, stainless Wolf range, oven, warming drawer, microwave and vent hood. 1st floor primary bedroom, ensuite bath with large tub and separate shower. Living room and dining room with vaulted ceiling and hardwood floors. 1st floor laundry off the half bath. 2nd floor features bedroom, full bath and large loft which could be easily changed to a 3rd bedroom. Full unfinished basement prepped for a bath. 2 car attached garage. Great location across from Meijer, close to express way entrance, Costco, Total Wine, downtown Ann Arbor, U of M and close to busline. Community features pool, hot tub, tennis/pickle ball courts, and clubhouse.
Open House:
Saturday, 5/18 1:00-3:00PM
- Type:
- Single Family
- Sq.Ft.:
- 2,104
- Status:
- NEW LISTING
- Beds:
- 4
- Lot size:
- 0.23 Acres
- Year built:
- 1995
- Baths:
- 2.10
- MLS#:
- 54024024405
- Subdivision:
- Hidden Creek Sub
ADDITIONAL INFORMATION
Welcome to this beautiful light filled, move in ready 4 bedroom 2 1/2 bath home. Located in Hidden Creek, with township taxes, and easy access to freeways, shopping and downtown Ann Arbor this is the perfect place to call home. Walk into your 2 story foyer and turn into your formal living room and dining which connects to the kitchen or walk straight to the family area. Kitchen has newer appliances, counters and hardware fixtures. Kitchen opens to the eating area and lovely family room with a fireplace. You can walk out onto the large updated deck with a line of trees for privacy great for entertaining, relaxing or sipping your morning beverage. Close to parks, biking trailing and much more.
Open House:
Saturday, 5/18 2:00-4:00PM
- Type:
- Condo
- Sq.Ft.:
- 1,376
- Status:
- NEW LISTING
- Beds:
- 2
- Year built:
- 1998
- Baths:
- 2.00
- MLS#:
- 54024024394
ADDITIONAL INFORMATION
Welcome to this lovely updated second-story condo nestled within Ann Arbor's coveted Heatherwood Condominiums. Boasting generous proportions, this residence offers 2 bedrooms and 2 baths with an extra bonus room ideal for a home office or den setup, catering to your modern lifestyle needs. Recently updated with newer appliances including a washer and dryer (2020), a hot water heater (2022), and a furnace (2024), this home ensures both convenience and peace of mind. Additionally, a new front door (2023), range/oven (2020), updated kitchen cabinets (2020) add contemporary flair and functionality. Enjoy the convenience of a one-car detached garage and in-unit laundry, making daily tasks effortless.Easy access to the 94 corridor, providing seamless travel to the University of Michigan and St. Joseph Mercy Hospital. Benefit from low Pittsfield Township taxes while enjoying the convenience of HOA-covered services such as snow removal, trash pickup, and landscaping.
- Type:
- Condo
- Sq.Ft.:
- 1,217
- Status:
- NEW LISTING
- Beds:
- 2
- Year built:
- 2004
- Baths:
- 2.00
- MLS#:
- 54024024065
- Subdivision:
- Woodside Meadows
ADDITIONAL INFORMATION
Welcome to this stunning end unit upper-level condo in Woodside Meadows! Meticulously maintained for your comfort and convenience, this bright and airy home offers serene views of the central common space from your private balcony. The spacious interior features 2 bedrooms, 2 full baths, and an open concept living and dining area perfect for relaxing and entertaining. A primary bedroom suite with private bathroom and ample closet space provides a serene retreat, while in-unit laundry and an attached garage add to the convenience. Enjoy a prime location in Ann Arbor, close to shopping, dining, and entertainment, with the added benefit of Ann Arbor Schools and lower Pittsfield Township taxes. Move-in ready, this fantastic opportunity awaits - schedule a showing today!
Open House:
Sunday, 5/19 1:00-3:00PM
- Type:
- Single Family
- Sq.Ft.:
- 2,744
- Status:
- NEW LISTING
- Beds:
- 3
- Lot size:
- 0.19 Acres
- Year built:
- 2019
- Baths:
- 2.10
- MLS#:
- 54024024057
- Subdivision:
- Inglewood Park Estates
ADDITIONAL INFORMATION
Welcome home to this almost new 3 bedroom 2 1/2 bath home. Walk into your beautiful, open concept, light filled home. Large gourmet kitchen with 42'' cabinets, gorgeous backsplash, S.S. appliances, large pantry and island. Kitchen opens to dining area and large great room. From the dining area you can enjoy your large back yard while sitting on your deck with a line of trees for privacy. Great for relaxing & entertaining. There is also a private office and huge mud room area. Upstairs you have a large loft area for potential a kid area, or den. Large Primary bedroom with a ceiling fan, walk in closet, en suite bathroom w/ double sink, granite counters. Ample size bedroom 2 & 3 w/ large closets. Main bathroom has double sinks. Upstairs laundry! Close to shopping, walking paths and freeways
- Type:
- Single Family
- Sq.Ft.:
- 1,869
- Status:
- NEW LISTING
- Beds:
- 3
- Lot size:
- 0.23 Acres
- Year built:
- 2001
- Baths:
- 2.10
- MLS#:
- 54024024050
- Subdivision:
- Bridgefield Estates
ADDITIONAL INFORMATION
This impeccably built and maintained Bridgefield Estates home is completely move-in ready with thoughtful custom upgrades and a flexible floorplan that works for any family! The open main level is both spacious for entertaining and intimate for cozy evenings at home. Gather in the vaulted living room around the gas fireplace for movie night or game day. Enjoy a meal in the adjoining dining area or at the breakfast bar in the stunning renovated kitchen. This space provides sleek white cabinets, luxurious granite counters, high-end stainless-steel appliances, and a sizable pantry. Looking forward to spending some time outside this summer? This home provides the perfect outdoor living and entertaining space! Accessible through a doorwall off the dining area, the expansive Trek deck has alouvered pergola with retractable privacy screen for shade and solitude. A flex room at the front of the home could serve as a formal dining room, home office, or den. One-level living is possible with the generous main level primary suite. This secluded space features a cheerful bedroom and a renovated full bathroom with dual vanity, oversized shower, and walk-in closet. Upstairs, you'll be greeted by an inviting loft sitting/study area that could be turned into an additional bedroom if needed. Two more bright bedrooms share a hallway full bathroom on the upper level. The full basement with high ceilings and two daylight windows is plumbed for a bathroom and ready for your finishing ideas, or enjoy the existing laundry room and workshop with tons of extra space for storage, play, or exercise. Fantastic location quick to Ann Arbor, UM, and Ypsilanti with easy access to highways for longer commutes and traveling. Ann Arbor schools and mailing address with lower Pittsfield Township taxes. Don't wait months for new construction when this like-new home can be yours this summer!
Open House:
Sunday, 5/19 1:00-4:00PM
- Type:
- Single Family
- Sq.Ft.:
- 3,246
- Status:
- NEW LISTING
- Beds:
- 5
- Lot size:
- 0.19 Acres
- Year built:
- 2018
- Baths:
- 3.00
- MLS#:
- 54024023602
ADDITIONAL INFORMATION
Welcome to this fantastic 5 beds, 3 full baths, 2018-built colonial home that has been meticulously maintained in the Inglewood Park community.Only 6 years old with many upgrades.Spacious living room with open concept floor plan and a beautiful gas fireplace. First floor hardwood floors through hallways, kitchen and living room. Modern kitchen with custom cabinets, stainless-steel appliances, granite countertops and large center island. First floor guest bedroom Plus full bathroom are very convenient for your guests or elderly parents.Large master suite with tray ceiling, spacious walk-in closets and luxurious bath. A large sunny loft/bonus room. Laundry room is conveniently located on the second floor. Attached 2-car garage with extra storage area, what's more exciting is the added4 feet extension which you can park your truck in. The garage also has an EV charge port. Contemporary exterior with extended driveway. Maintenance free Trex deck. Basement is plumbing for an additional bathroom. A radon mitigation with attic fan exhaust installed. Minutes away from Costco, easy access to highways, close to shopping, restaurants, and UM Central campus.Lower Pittsfield Township taxes and award winning Saline Schools
- Type:
- Single Family
- Sq.Ft.:
- 1,928
- Status:
- NEW LISTING
- Beds:
- 3
- Lot size:
- 0.76 Acres
- Year built:
- 1985
- Baths:
- 3.00
- MLS#:
- 54024023590
- Subdivision:
- Silo Ridge
ADDITIONAL INFORMATION
Welcome to your dream home in Silo Ridge Subdivision! This stunning 3-bed, 3-bath residence offers a prime location near top-rated schools, bustling shopping centers, and easy freeway access. Inside, bask in the bright ambiance illuminated by natural light. The sleek white kitchen boasts quartz countertops, ideal for culinary enthusiasts. New luxury vinyl plank flooring graces the main level, while plush carpeting adds comfort upstairs. Indulge in the updated bathrooms featuring modern fixtures. The primary suite features a new barn door for added style and privacy. Outside, the spacious greenspace lot with fruit trees provides a serene retreat. With a 2.5-car garage and new furnace, convenience and peace of mind await. Don't miss out on this meticulously updated home!
Open House:
Saturday, 5/18 11:00-2:00PM
- Type:
- Single Family
- Sq.Ft.:
- 3,142
- Status:
- NEW LISTING
- Beds:
- 4
- Lot size:
- 0.13 Acres
- Year built:
- 2021
- Baths:
- 2.10
- MLS#:
- 20240029489
- Subdivision:
- Inglewood Park Estates
ADDITIONAL INFORMATION
Step into the epitome of luxury and sophistication with this newly constructed Pulte home, completed in 2021, perfectly located minutes from the bustling heart of Downtown Ann Arbor. This residence sets a new standard for modern living, with a continental floor plan featuring high-end finishes throughout, including contemporary light fixtures and tray ceilings in dining room and primary suite. Built in a premium lot, this is the best spot in the neighborhood. The culinary enthusiast will delight in the large, open concept kitchen equipped with top-tier stainless steel appliances, a sleek cooktop, built-in oven, and microwave, all highlighted by an expansive kitchen island. Adjacent to the kitchen, a butlerâs pantry with a bar fridge adds convenience and elegance, ideal for hosting and everyday luxury. The inviting living room is anchored by a stunning stone fireplace, creating a warm and welcoming atmosphere. A dedicated study and a chic half bath complete the first floor, offering functionality and style. Ascend to the second floor where comfort meets luxury in four well-appointed bedrooms, laundry room and a versatile loft area. The primary bedroom is a dream retreat, exceptionally spacious with a large, spa-like bathroom featuring a walk-in shower, extensive double vanity, and a substantial walk-in closet. Outdoor living is equally impressive, with a large custom-built deck and patio that includes custom brick pavers, built-in fire pit and gas extension for a grill, perfect for entertaining or peaceful evenings under the stars. The 2.5 car garage is an extended garage for additional working and storage space. Saline schools and Pittsfield taxes! This home seamlessly combines comfort, style, and convenience, making it a prime location.
- Type:
- Single Family
- Sq.Ft.:
- 2,780
- Status:
- NEW LISTING
- Beds:
- 4
- Lot size:
- 0.57 Acres
- Year built:
- 2024
- Baths:
- 2.10
- MLS#:
- 54024023278
- Subdivision:
- Bemis Ridge Estates
ADDITIONAL INFORMATION
Open House:
Sunday, 5/19 1:00-3:00PM
- Type:
- Single Family
- Sq.Ft.:
- 2,375
- Status:
- Active
- Beds:
- 4
- Lot size:
- 0.2 Acres
- Year built:
- 2019
- Baths:
- 2.10
- MLS#:
- 54024023123
- Subdivision:
- Arbor Farms
ADDITIONAL INFORMATION
Beautiful 4 bedroom home that is like new, finished in 2020 with Ann Arbor Schools and low Pittsfield Township taxes! You will love the craftsman style exterior. This home features 9-foot ceilings, and tons of natural light. Gorgeous kitchen with upgraded quartz counter tops and an abundance of counter space, tile backsplash, island, walk-in pantry, eat-in dining area, hardwood floors, and slider with access to the huge Trex deck. In addition, this home features an open great room with an abundance of windows, first floor study with French doors, half bath, and mudroom with storage lockers. The upstairs features 4 spacious bedrooms. The primary bedroom suite has cathedral ceilings, dual walk-in closets, a luxurious master bath w/quartz and ceramic flooring, private commode, anddouble sinks. Desirable second floor laundry with sink, and new dryer. The main bath includes double sinks, quartz counters, tiled floor and tiled tub surround. The huge Trex deck with double staircase and custom cedar trellis is the perfect spot to entertain family and friends. Custom built aluminum fence with 6 ft double door swinging gate, and a brick paver patio complete this outdoor retreat. The basement is plumbed for a full bath, and waiting for your finishing touches!
- Type:
- Condo
- Sq.Ft.:
- 1,492
- Status:
- Active
- Beds:
- 2
- Year built:
- 2002
- Baths:
- 2.00
- MLS#:
- 54024022829
ADDITIONAL INFORMATION
This delightful first-floor ranch condo offers 2 spacious bedrooms, 2 full baths, and a private 1-car garage. Welcome in to your open concept living and dining area with a charming fireplace. Many updates, including new carpet, flooring, and a walk-in shower in the primary bathroom. You'll love the numerous large windows and abundant storage throughout, including a gigantic walk-in primary closet, and sizeable laundry room. Enjoy access to community amenities including a pool, clubhouse, and fitness center. Conveniently situated near US/23 and I/94 with Ann Arbor Schools!
- Type:
- Single Family
- Sq.Ft.:
- 1,754
- Status:
- Active
- Beds:
- 3
- Lot size:
- 2.73 Acres
- Year built:
- 1954
- Baths:
- 2.00
- MLS#:
- 54024022300
ADDITIONAL INFORMATION
This hard to find, rock solid ranch rests on a spacious 2.7 acre parcel and is perfectly located just minutes all the amenities in the Saline and Ann Arbor area. The amenities of this home are simply fantastic. Exterior features include a 15 x 38 Gunite Inground Pool with concrete patio surround, 25 x 30 Pole barn with a concrete floor, additional 20 x 40 barn, and solar energy set up. The interior has been nicely updated. Highlights include gorgeous hardwood floors in most rooms, updated kitchen with quartz counters and stainless steel appliance, spacious living room, bright dining area, nice size primary bedroom with ample closet space, updated baths, flex-use ''party room'' with bar, and heated attached garage with in-floor hot water heat. You will love this home!!
- Type:
- Condo
- Sq.Ft.:
- 1,618
- Status:
- Active
- Beds:
- 2
- Year built:
- 2024
- Baths:
- 2.10
- MLS#:
- 20240030676
ADDITIONAL INFORMATION
Brand new Robertson Homes Townhome. Ready to move in, early summer 2024. In the process of being fully finished with beautiful cabinets, counters, flooring, lighting and much more. This community will have a central gathering area with picnic tables, lighting & landscaping. There will be a seating area to hang out with friends. Also included is a 2 car attached garage, a flex room that can serve as an office space, work out room, the uses are up to you! Photos are of other similar models, will vary from current listing.
- Type:
- Single Family
- Sq.Ft.:
- 1,200
- Status:
- Active
- Beds:
- 4
- Lot size:
- 0.2 Acres
- Year built:
- 1997
- Baths:
- 2.10
- MLS#:
- 54024022065
- Subdivision:
- Arbor Ridge Subdivision
ADDITIONAL INFORMATION
Lovely and spacious split-level home offers four bedrooms and two and one half bathrooms. The open concept upper level has three bedrooms, including a primary suite with walk in closet. Kitchen opens to living room, breakfast area, and dining room offering ample entertainment space. Vaulted ceilings and large windows make the space bright and warm. Brand new windows and fresh paint throughout. Lower level features an additional large living area with bright and sunny slider door to very private backyard. A half bathroom and fourth bedroom round out the lower level. Large two car attached garage. Lower level laundry. Ann Arbor Schools. Pittsfield Twp Taxes.
$1,050,000
5118 Oak Hill Court Pittsfield Twp, MI 48108
- Type:
- Single Family
- Sq.Ft.:
- 4,017
- Status:
- Active
- Beds:
- 4
- Lot size:
- 0.42 Acres
- Year built:
- 1998
- Baths:
- 4.10
- MLS#:
- 54024021997
- Subdivision:
- Stonebridge Estates
ADDITIONAL INFORMATION
Welcome to this beautiful, Russell Builders custom home in Stonebridge Estates overlooking the 11th hole. A dramatic two-story entry welcomes you to this 4000+ square foot home with 4 bedrooms, 4.5 baths, a library, bonus room and walk-out basement with an additional finished 1100+ square feet. First floor features a spacious open floor plan. Kitchen with an island and oversized walk-in pantry adjoin a large family room with a massive stone fireplace. A large tiled deck and screened in porch overlook the golf course. Upstairs the master bedroom includes another fireplace with a sitting area. Custom master bath features a jacuzzi tub, walk-in shower, and sauna unit. Large bonus room above the garage includes a small deck space and could serve as a studio, office or guest room.Finished lower level walkout includes a large recreation area, a bedroom with an egress window and a full bath. Home also features an attached three stall garage. Many homeowner improvements have been completed including a new roof in 2021. This consists of Owen's Corning Durations Flex shingles with transferable platinum warranty to the purchaser. Gutter guards were installed and two stainless steel chimney caps replaced. A granite countertop and new sink have been installed in the bonus room along with solar powered Velux skylights with remote control. Marvin window replacements were installed in the living room and master bedroom in 2023. Other improvements include a radon mitigation system, a new master bathroom shower pan in 2024, a new garbage disposal.
Open House:
Sunday, 5/19 2:00-3:30PM
- Type:
- Condo
- Sq.Ft.:
- 1,668
- Status:
- Active
- Beds:
- 4
- Year built:
- 1997
- Baths:
- 3.10
- MLS#:
- 54024021331
ADDITIONAL INFORMATION
Bring your paint brush and decorating ideas to this terrific 4 bedroom 3.5 bath Oak Meadows condominium with walkout lower level. Great views of association owned woods and field! The inviting two story great room with fireplace and great, west facing windows opens to the dining room. Larger eat in kitchen with ample counter space and exterior vented microwave. Upper floor features a spacious primary bedroom suite with great closet space, two additional bedrooms, 2nd full bath, and study (other models have converted this room to a laundry)! The walkout lower level features a recreation room, bedroom, full bath, and laundry. It is the right time of year to watch the sunsets from the deck. Attached 2 car garage, new Bryant furnace in 2022.
- Type:
- Single Family
- Sq.Ft.:
- 2,265
- Status:
- Active
- Beds:
- 4
- Lot size:
- 0.19 Acres
- Year built:
- 2022
- Baths:
- 3.00
- MLS#:
- 20240028039
- Subdivision:
- Arbor Farms (Pittsfield Twp)
ADDITIONAL INFORMATION
This 2022 colonial is the epitome of maintenance-free living nestled in the coveted Arbor Farms community and just appraised for $570,000 on 5/6/24! When you step through the door, youâll immediately notice this home's light and airy feel. The bright, open-concept main living space flows beautifully from living room to dining area and kitchen. The first floor also includes a full bathroom, flex room that currently serves as a childrenâs playroom, and a locker-style storage space near the garage entrance. The large primary suite is located on the second floor and boasts two walk-in closets and a full bath with double sinks. There are three additional bedrooms on this level, the laundry room, and the final full bathroom. Outside you'll find that the cement patio is ready for summer nights! Skip the long process of building new and make this beautiful house the next place you call home!
Open House:
Saturday, 5/18 1:00-3:00PM
- Type:
- Condo
- Sq.Ft.:
- 1,932
- Status:
- Active
- Beds:
- 2
- Year built:
- 2019
- Baths:
- 2.00
- MLS#:
- 54024020240
- Subdivision:
- Villas Of Bella Vista
ADDITIONAL INFORMATION
Beautiful one-story end unit condominium basked in natural light, with an open floor plan. Like new! Built in 2020 as the model with numerous amenities including 11 ft ceilings and upgraded wood flooring in social areas. The large and welcoming gathering room has a fireplace and views of the backyard and pond. The modern kitchen at the heart of the home boasts an island, upgraded 42' cabinets, quartz countertops, attractive backsplash and top of the line stainless steel appliances including a high end stainless steel Bosch refrigerator. The adjacent sunroom surrounded by windows is connected to the deck which is sheltered by a practical awning operated by remote control. The primary suite has a bay window and a luxurious bathroom showcasing double sinks with upgraded quartz counters,and ceramic tile flooring. The flex room has French doors. The laundry room is next to the mud room. Even the garage has been upgraded with epoxy floor covering, drywall, speaker, and recessed lights. Walkout basement with daylight windows waiting for your finishes. HOA fee covers lawn care, snow removal and exterior building maintenance. Walk to shops and restaurants, conveniently close to downtown and easy access to highways. Pittsfield Twp. Ann Arbor schools.
Open House:
Sunday, 5/19 1:00-3:00PM
- Type:
- Single Family
- Sq.Ft.:
- 2,552
- Status:
- Active
- Beds:
- 3
- Lot size:
- 0.15 Acres
- Year built:
- 2018
- Baths:
- 2.10
- MLS#:
- 54024019951
ADDITIONAL INFORMATION
Welcome home to Pulte's Newberry Craftsman Model in the popular Inglewood Park Sub! Bright, open living area upgraded with: hardwood floors through the kitchen, half bath and entryway, glass panel french doors, spindled stairway, and low voltage technology package. Kitchen upgrades include: self-closing drawers and doors, granite countertops with a large island, pendant lights, 18 gauge undermount 60/40 sink, roll out trays, and pull out trash can. A built-in work center with granite top desk (''the Pulte Planning Center'') is between the kitchen and garage. Upstairs you'll find 3 spacious bedrooms, a large sunny loft/bonus room, 2 full baths and the conveniently located laundry. Primary bedroom has a beautiful, bright bath and huge walk-in closet. In the basement is an egress window,plumbing for an additional bathroom and radon mitigation with attic fan exhaust. Nice sized lot with irrigation system and buried downspouts. Common areas have several benches in green spaces and a bike/walking path through much of the subdivision. Ann Arbor address, low Pittsfield Twp taxes, within the top-rated Saline Schools. Easy access to shopping, restaurants, freeways and entertainment.
- Type:
- Condo
- Sq.Ft.:
- 1,779
- Status:
- Active
- Beds:
- 3
- Year built:
- 2018
- Baths:
- 2.00
- MLS#:
- 54024019706
- Subdivision:
- Inglewood Park
ADDITIONAL INFORMATION
Great location! Attractive three bedroom two full bath ranch condo in Inglewood Park. Stunning craftsmanship w/ gorgeous upgrades that has been meticulously maintained since it was built in 2018. Custom wood cabinets w/high end SS appliances in the spacious cooks kitchen includes generous island w/seating and granite countertops. Large windows provide great natural light, wood floors throughout common areas and upgraded carpets in the bedrooms.Luxury primary suite w/ newly renovated and expanded bath, and a walk in closet with ample space. A lovely gas fireplace in the family room, offers coziness and comfort. Minutes away from Costco, easy access to highways, close to shopping, restaurants, and UM Central campus.Lower Pittsfield Township taxes and award winning Saline ares Schools

The accuracy of all information, regardless of source, is not guaranteed or warranted. All information should be independently verified. This IDX information is from the IDX program of RealComp II Ltd. and is provided exclusively for consumers' personal, non-commercial use and may not be used for any purpose other than to identify prospective properties consumers may be interested in purchasing. IDX provided courtesy of Realcomp II Ltd., via Xome Inc. and Realcomp II Ltd., copyright 2024 Realcomp II Ltd. Shareholders.
Pittsfield Twp Real Estate
The median home value in Pittsfield Twp, MI is $470,000. The national median home value is $219,700. The average price of homes sold in Pittsfield Twp, MI is $470,000. Pittsfield Twp real estate listings include condos, townhomes, and single family homes for sale. Commercial properties are also available. If you see a property you’re interested in, contact a Pittsfield Twp real estate agent to arrange a tour today!
Pittsfield Twp, Michigan has a population of 59,651.
The median household income in Pittsfield Twp, Michigan is $61,247. The median household income for the surrounding county is $65,618 compared to the national median of $57,652. The median age of people living in Pittsfield Twp is 27.5 years.
Pittsfield Twp Weather
The average high temperature in July is 83.4 degrees, with an average low temperature in January of 17.1 degrees. The average rainfall is approximately 34.4 inches per year, with 57.3 inches of snow per year.

